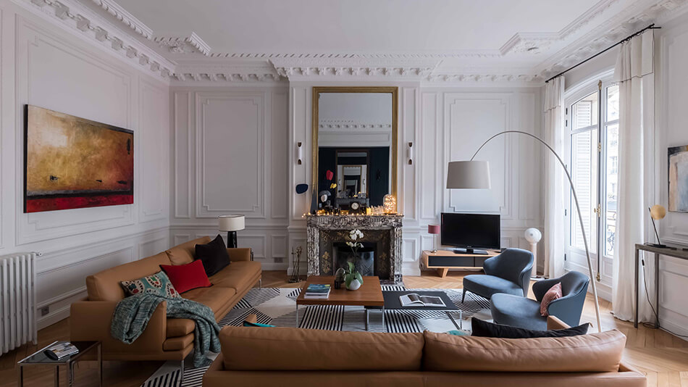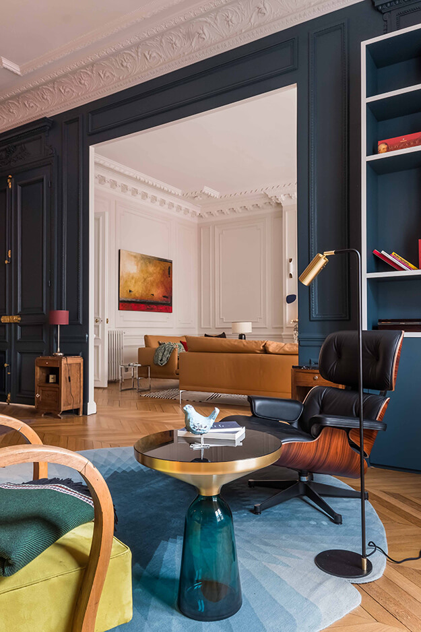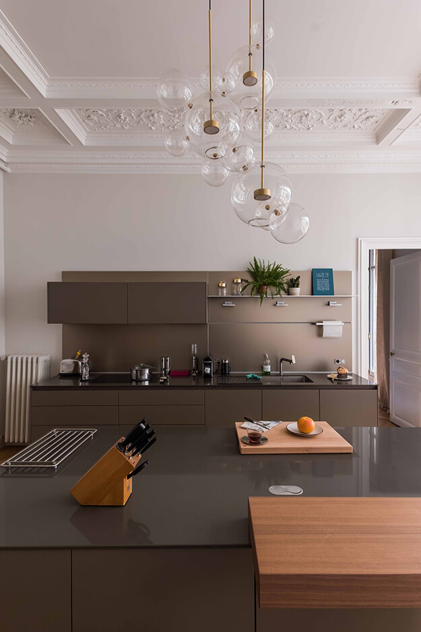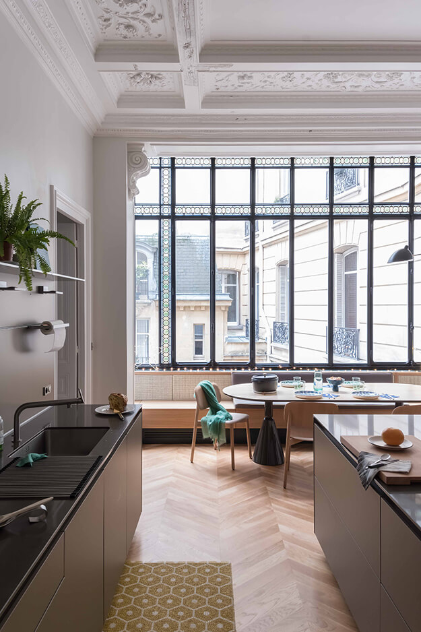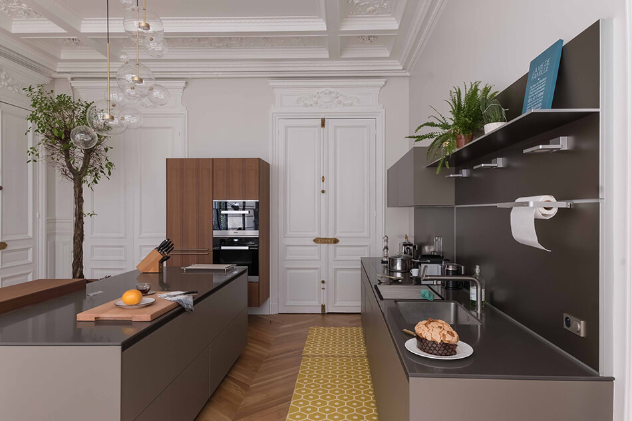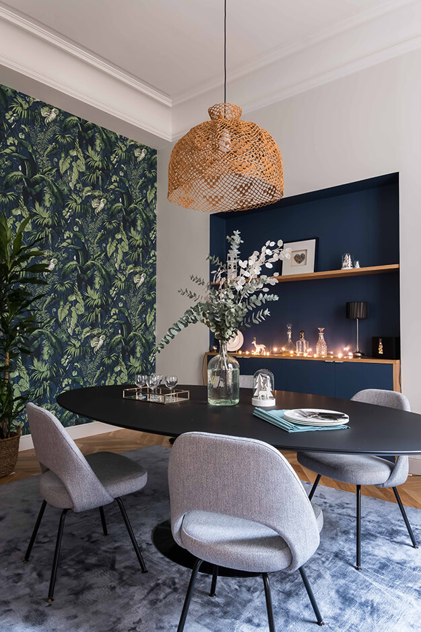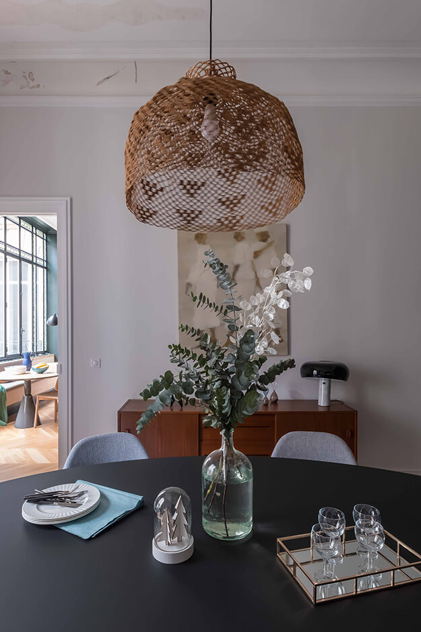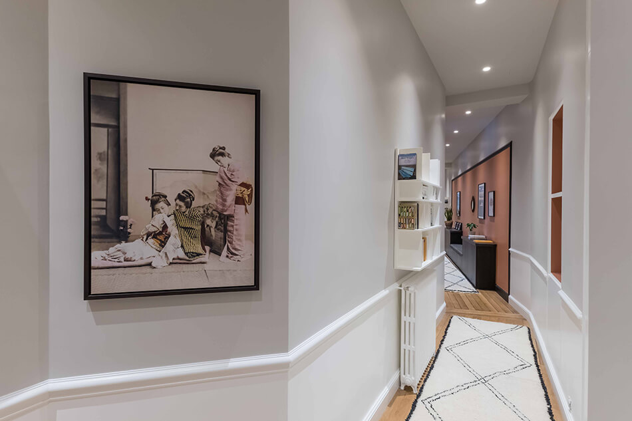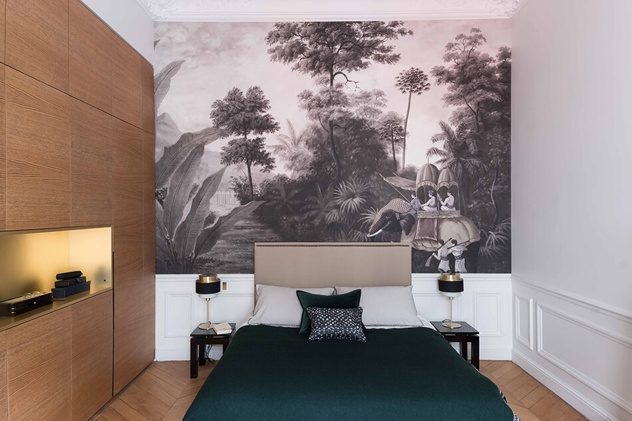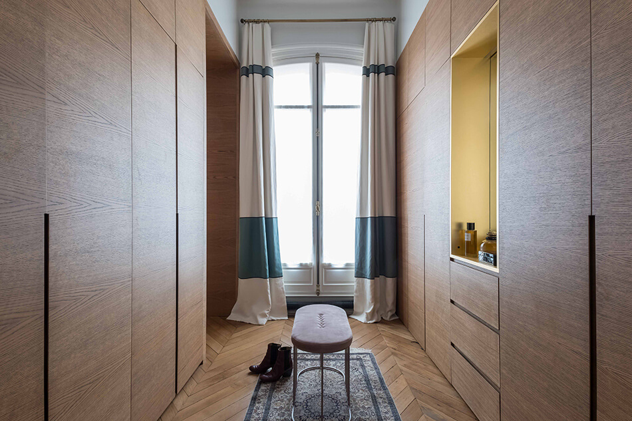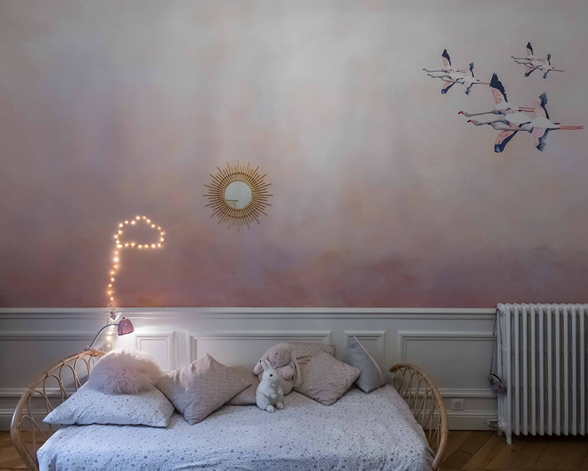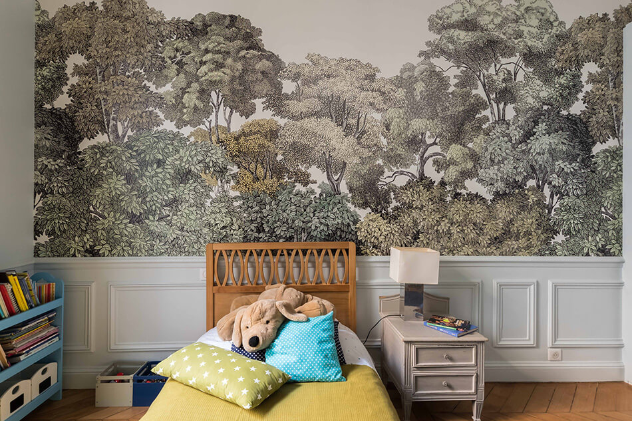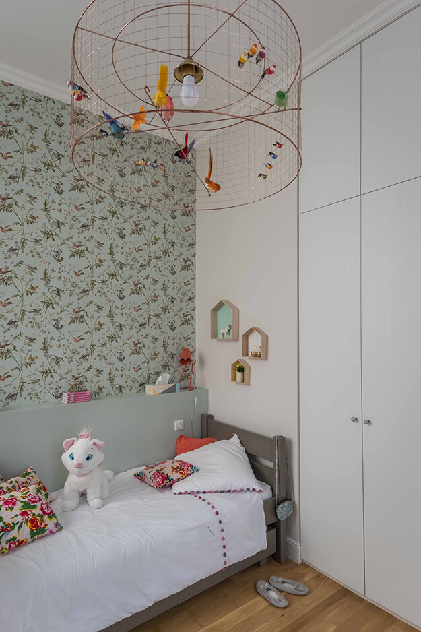Displaying posts labeled "Renovation"
A renovated 60’s apartment in São Paulo
Posted on Wed, 5 Dec 2018 by KiM
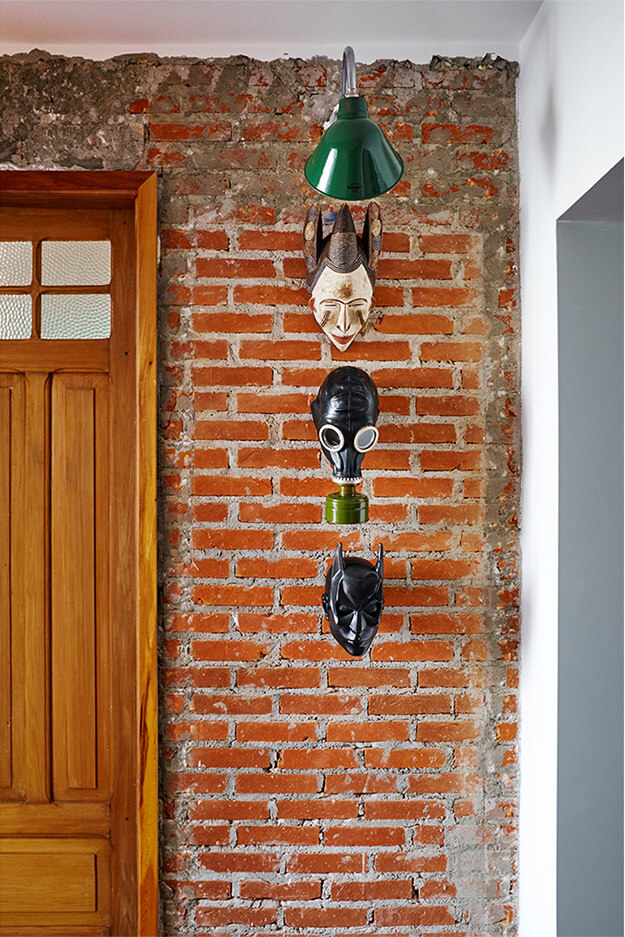
This 110 m² apartment in São Paulo, Brazil was built in the 60’s and needed a revived, modern life. Pascali Semerdjian Architects opened up the living room by removing the kitchen, service entrance and a bedroom, and it now includes a library, media area and is open to the dining room and new kitchen. Tons of new storage has been added, and some exposed brick and peeling walls remind the owners of its history. I REALLY love how they separated the kitchen space by carrying the tile all the way around. the tall
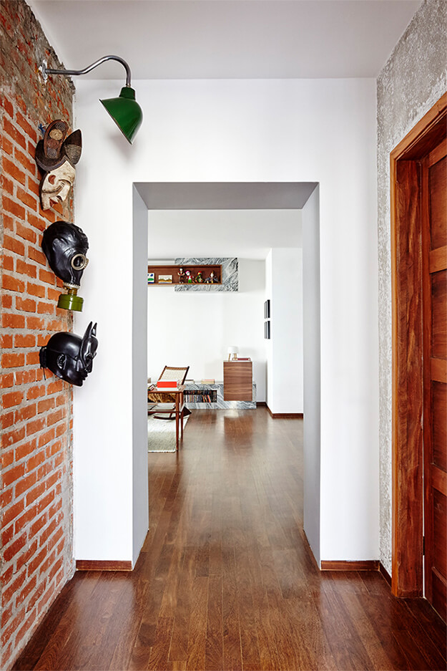
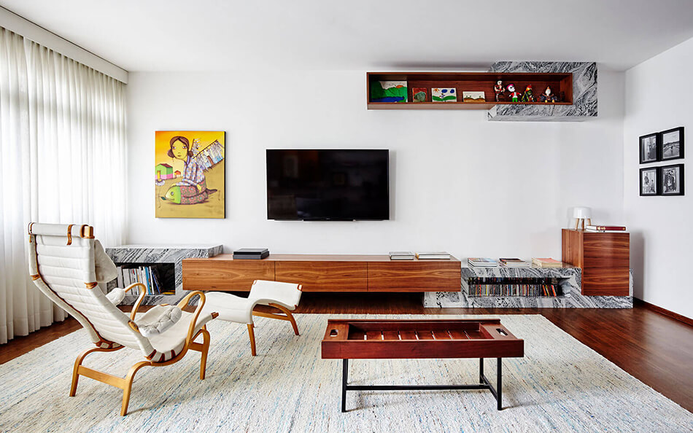
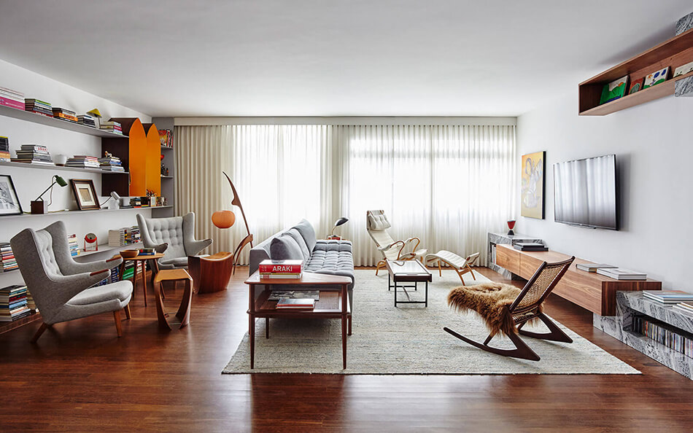
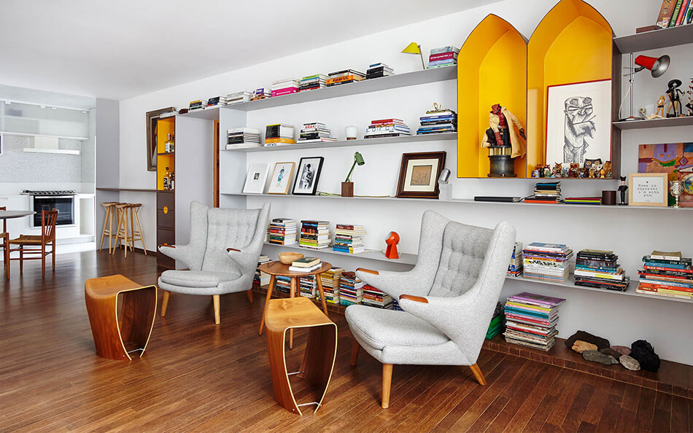
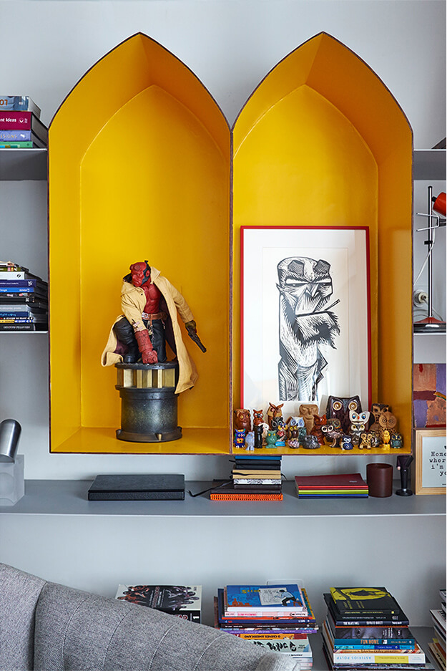
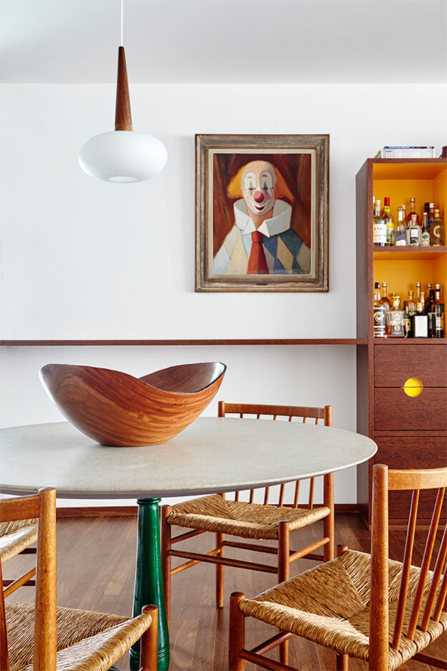
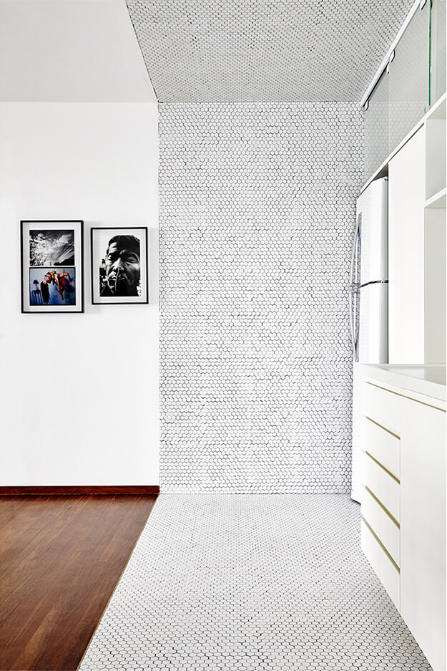
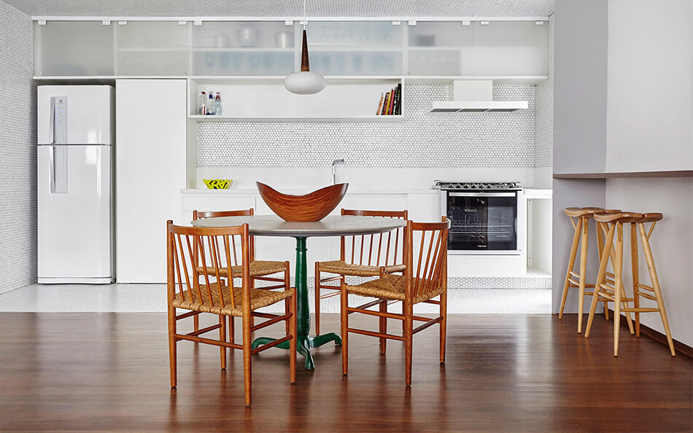
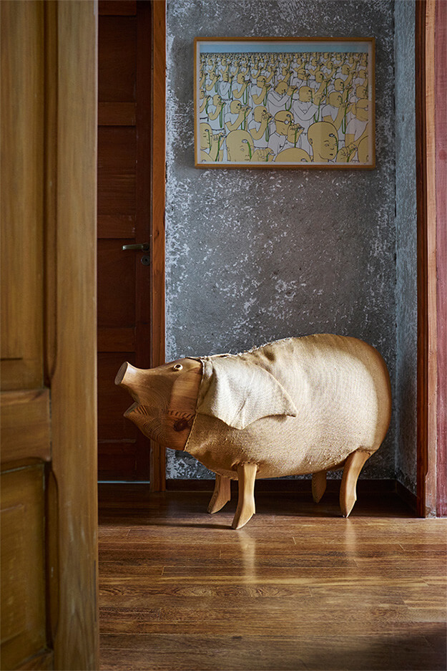
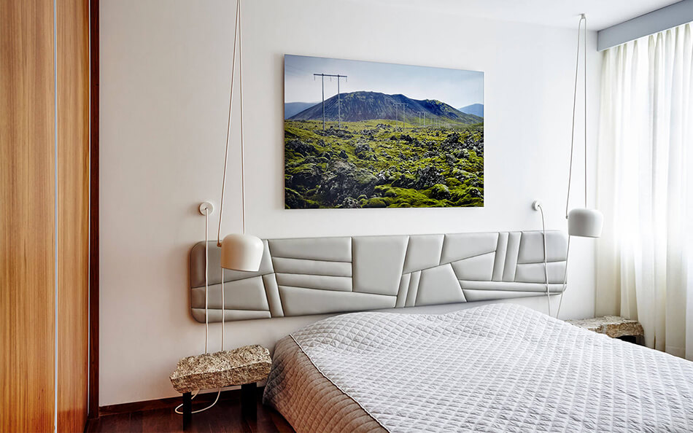
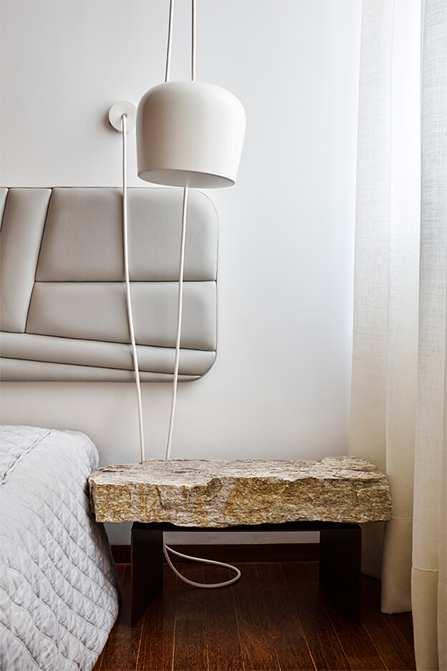
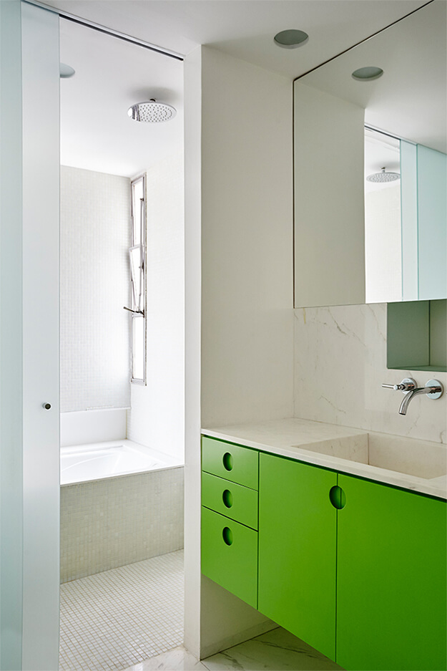
This house designed by Pascali Semerdjian Architects is pretty sweet too!
A converted school in Budapest by artKRAFT
Posted on Tue, 13 Nov 2018 by KiM
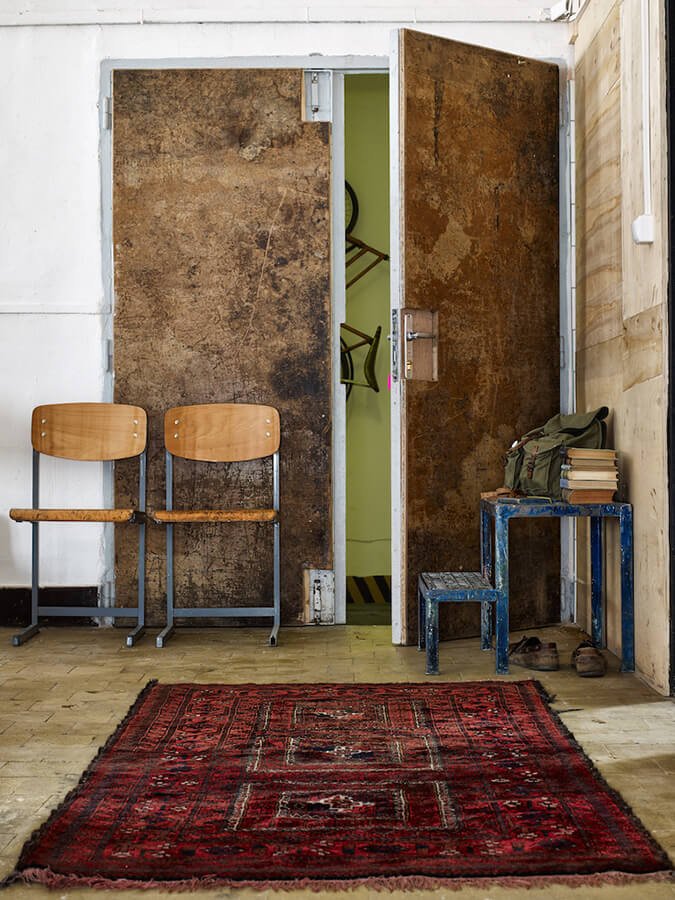
I am sharing some industrial loft love today care of the new home for the industrial design group artKRAFT. Located in a former school in Budapest, it is 125 m² of rough, well-worn awesomeness, as I have come to expect from these folks. I love that they left it as one large room, with the exception of the bathroom of course :), and they maintained as many of the original fittings as possible. What a fun space to decorate and redecorate with lots of light and potential! (Photos: Csaba Barbay of Flashback Studio)
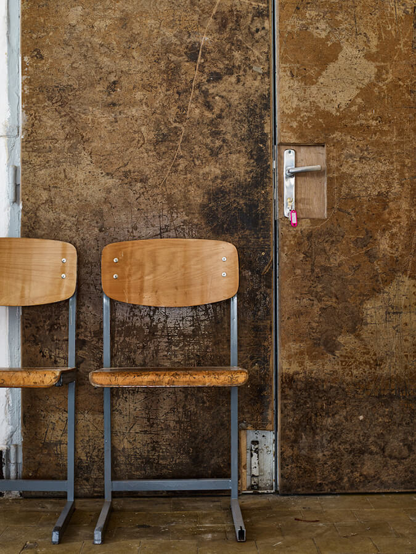
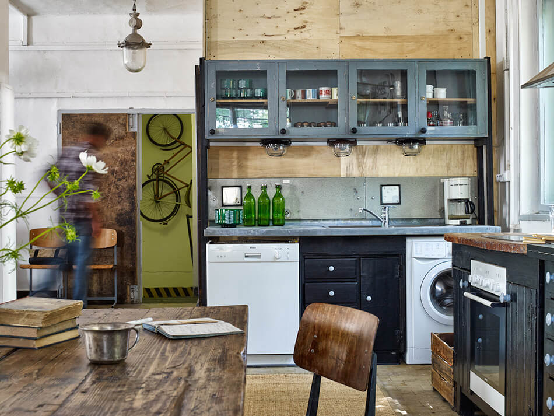
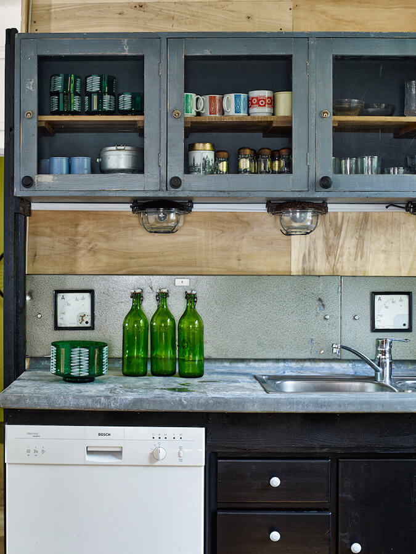
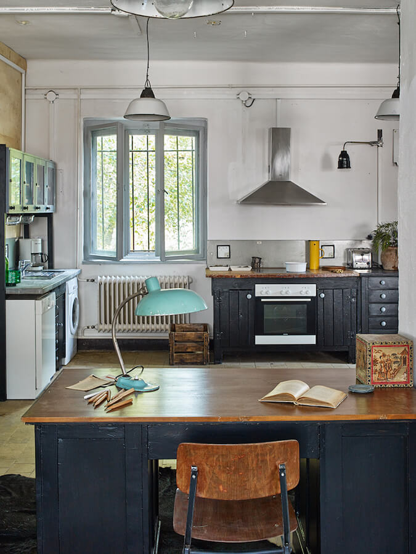
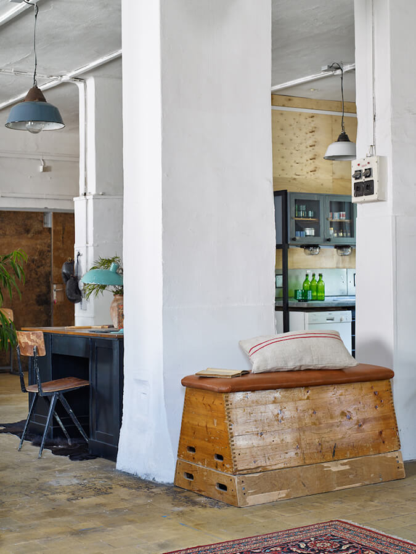
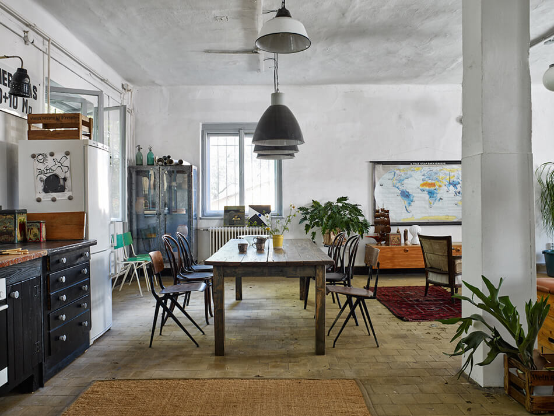
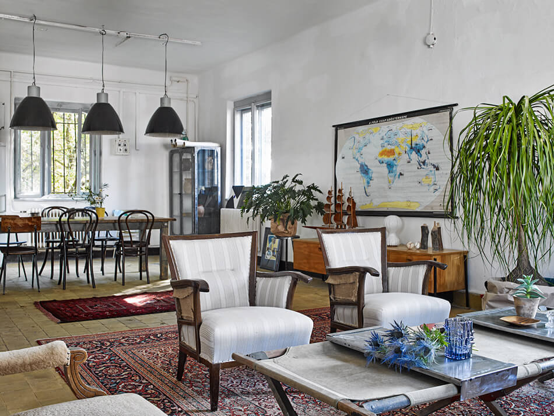
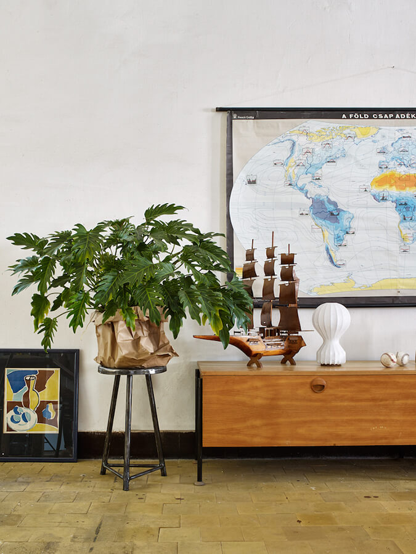
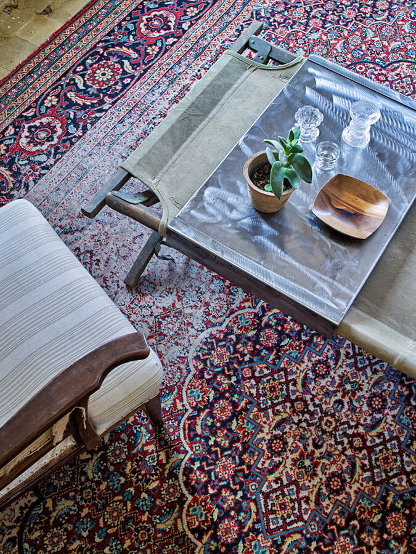
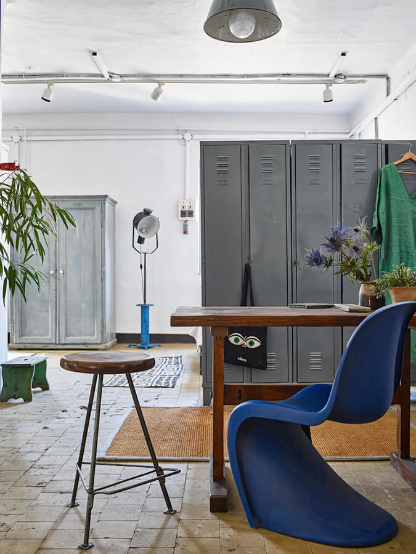

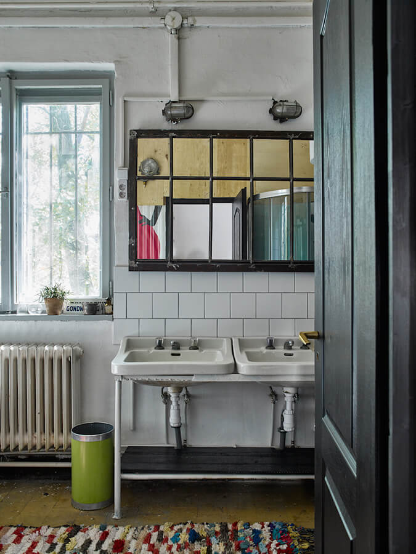
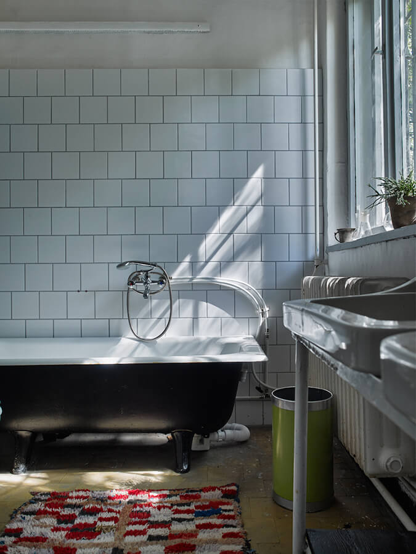
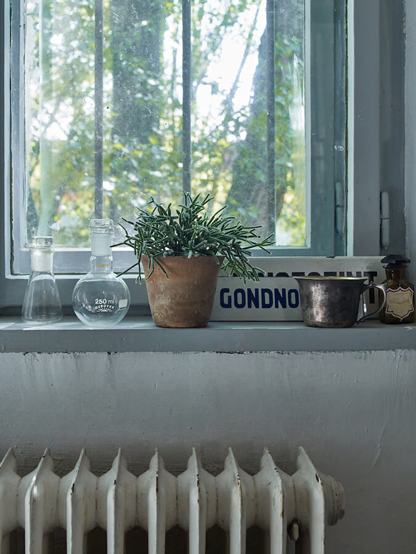
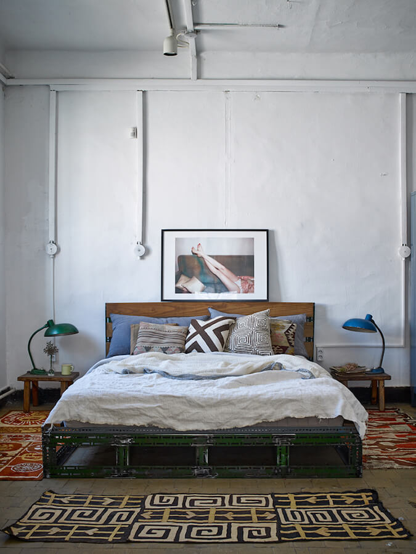
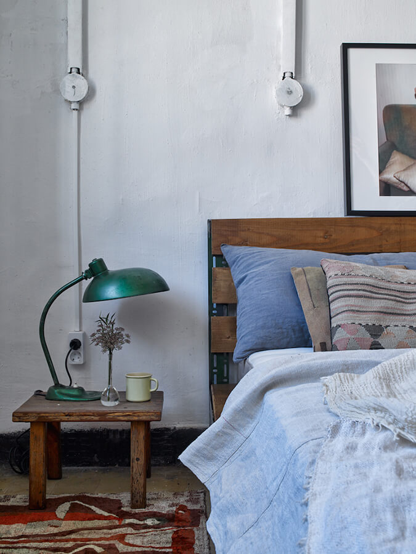
(Check out this industrial space they also designed)
A renovated apartment in Saint Germain des Prés
Posted on Fri, 9 Nov 2018 by KiM
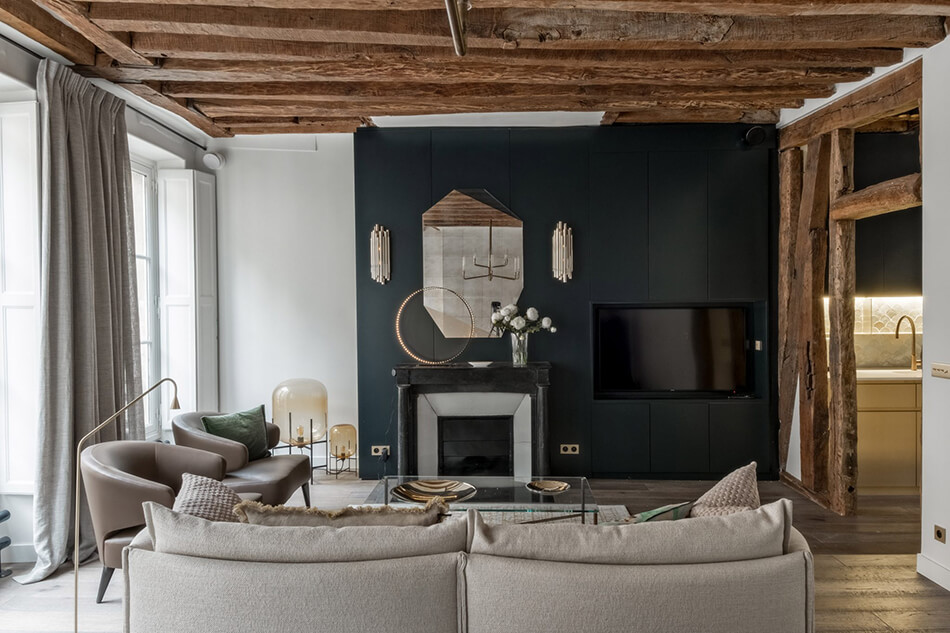
Another remarkable project from the talented team of L’agence Véronique Cotrel. This time it’s the complete renovation, layout, and decoration of a 60 m2 apartment in Saint Germain des Prés. From an architectural point of view, the fundamentals were totally restored. The original wood beams were uncovered from beneath layers of plaster. The kitchen, a bit of an awkward space is a total gem with stunning tile and brass accents. It’s odd they chose dark uppers and lighter lower cabinets but hey – in Paris anything goes!
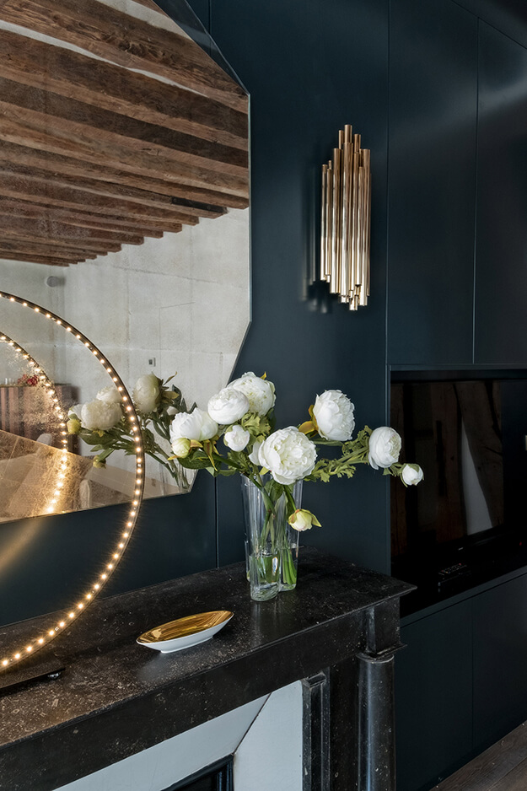
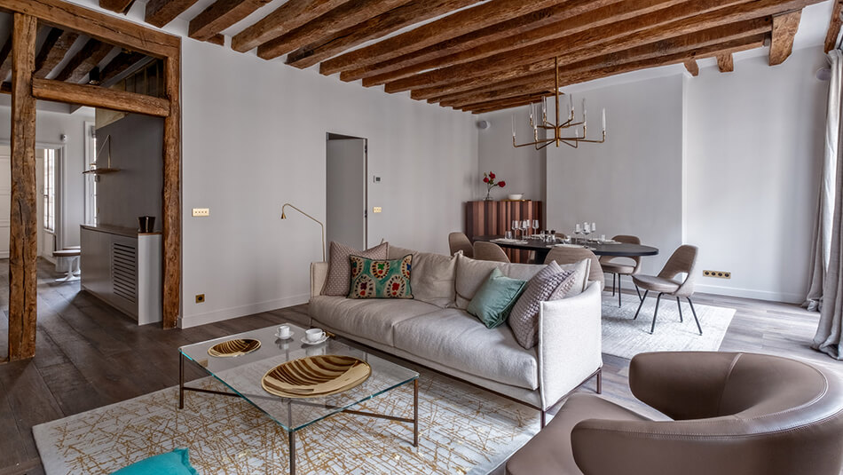
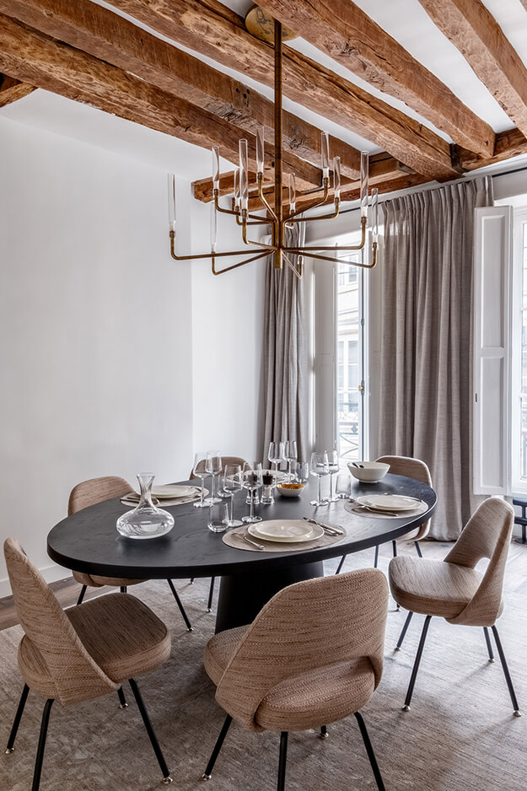

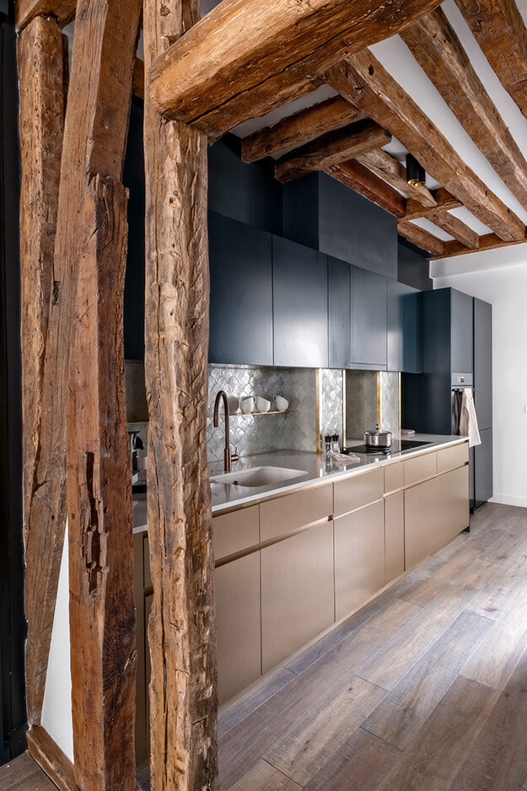
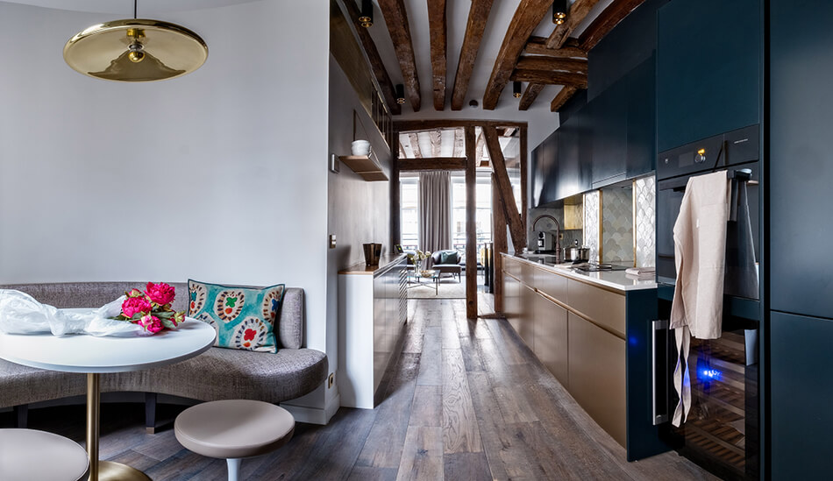
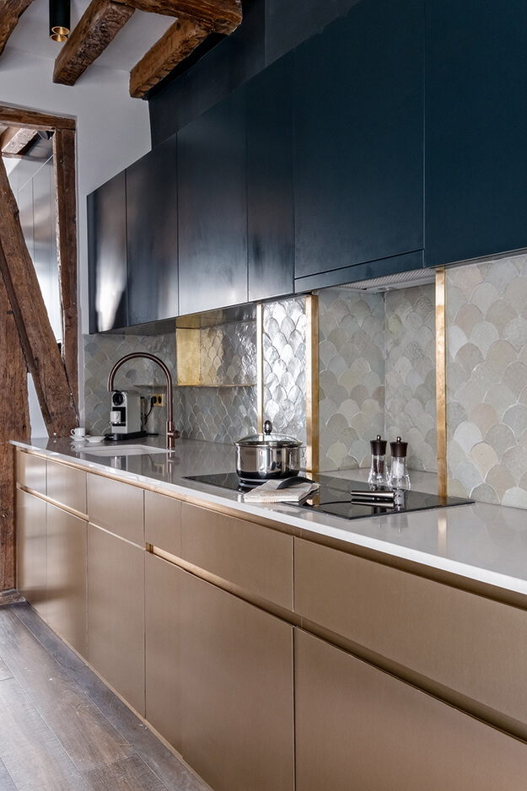
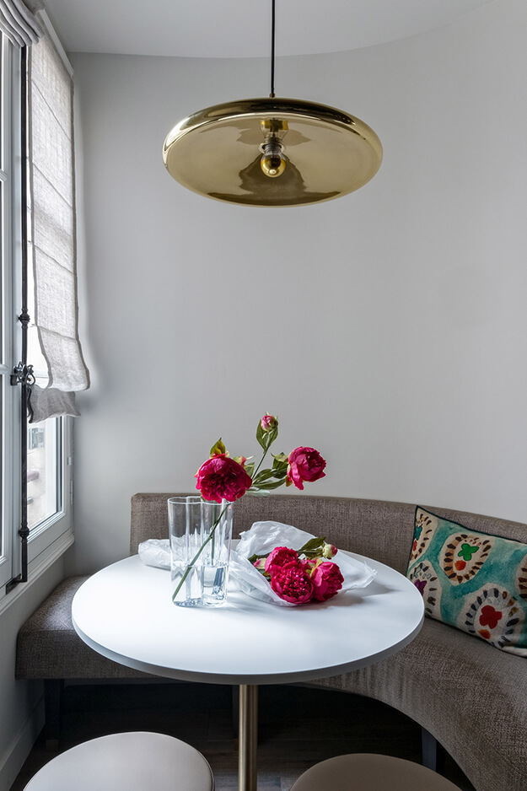
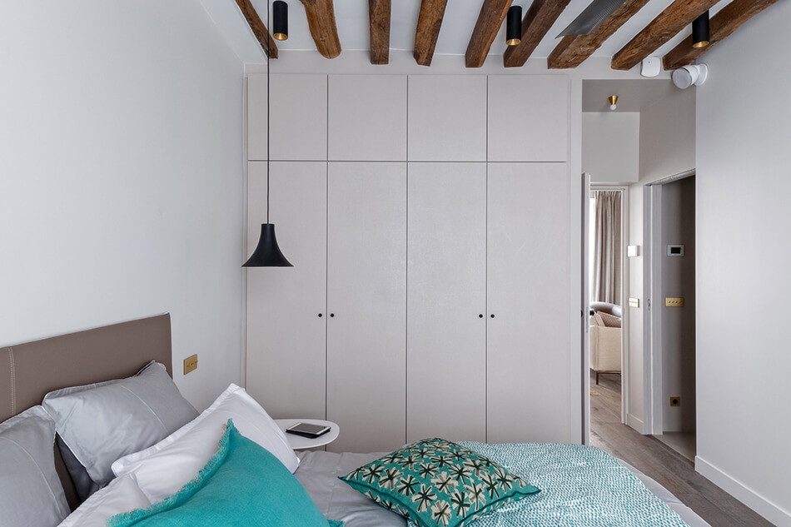
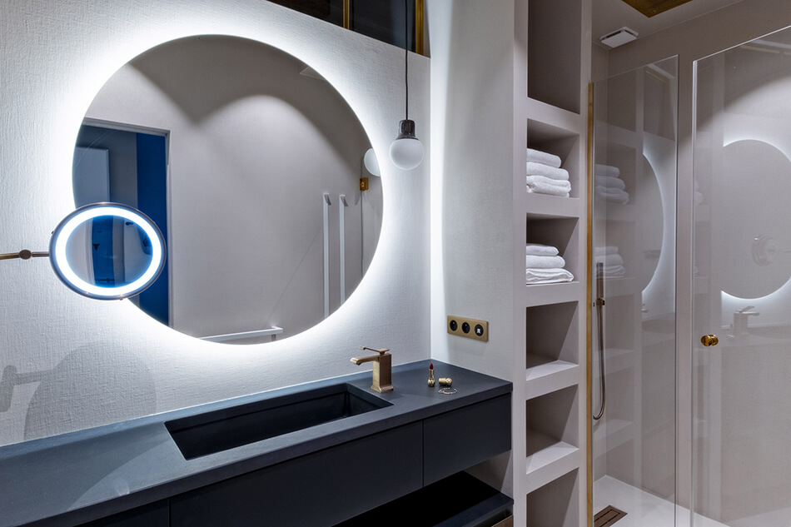
A modernized 1904 California bungalow
Posted on Wed, 7 Nov 2018 by KiM
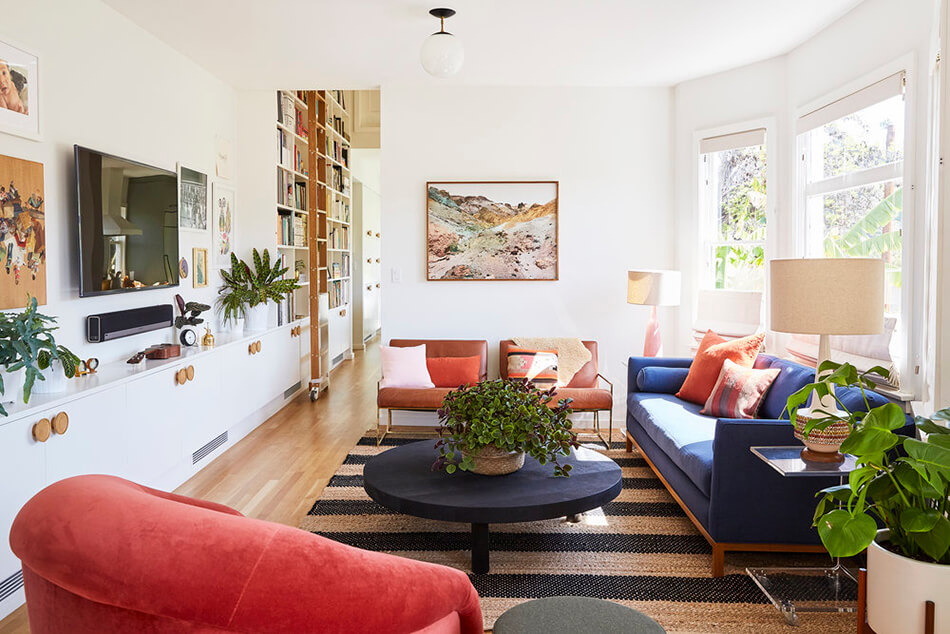
When someone clearly understands the importance of “flow”. Our Baxter project was a careful modernization of a 1904 classic California bungalow. Ceramics, matte finishes, natural materials and uncovering of expansive views drove the design. A central artery of millwork allowed us to create generous storage where it had previously been lacking. A custom bookshelf climbs two stories to house an extensive literature collection. The kitchen and closets were designed for ease of use and hiding of clutter. The light fixtures were hand made by local ceramic artist Heather Levine. A fabulous project by Emily Farnham Architecture. (Built by Bronstruction, photographed by Trevor Smith)
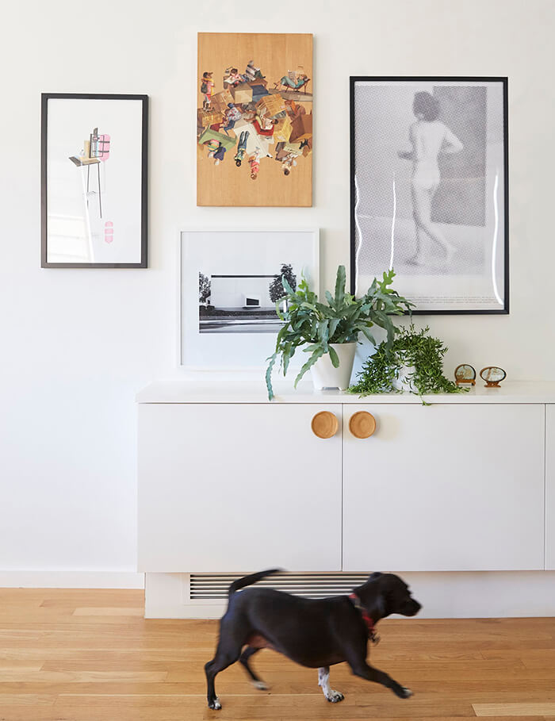
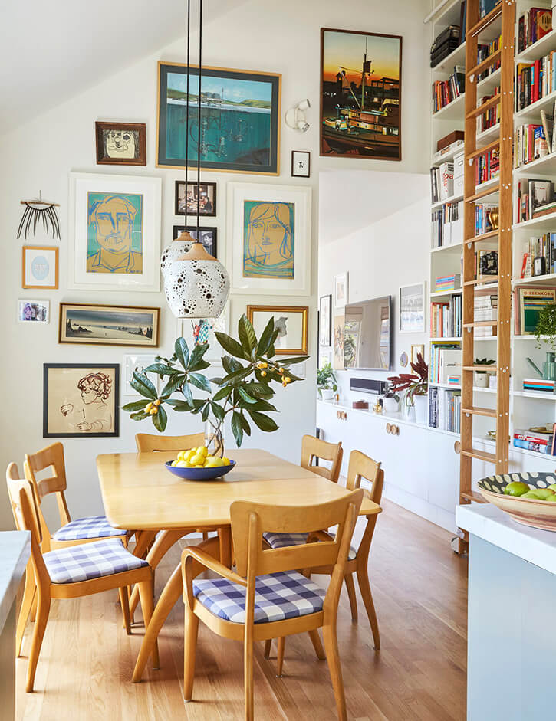
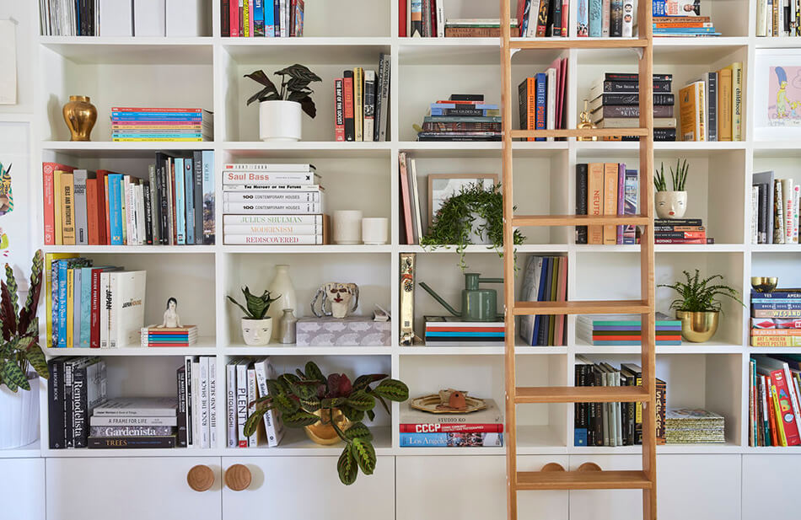
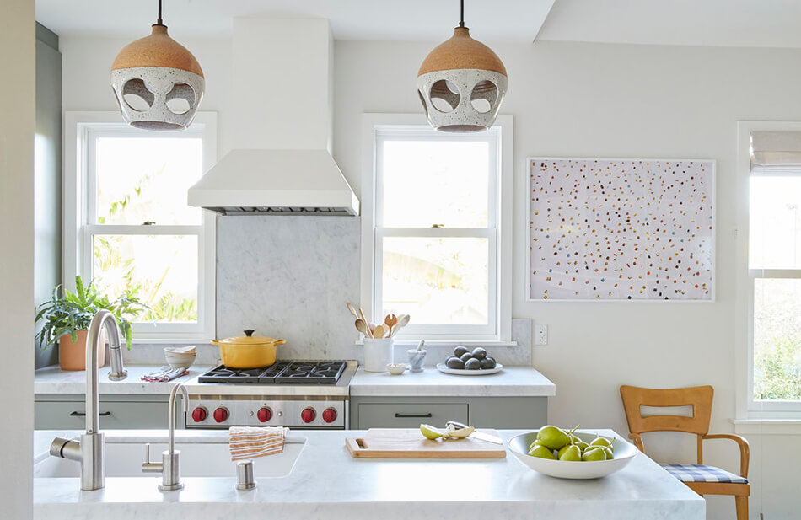
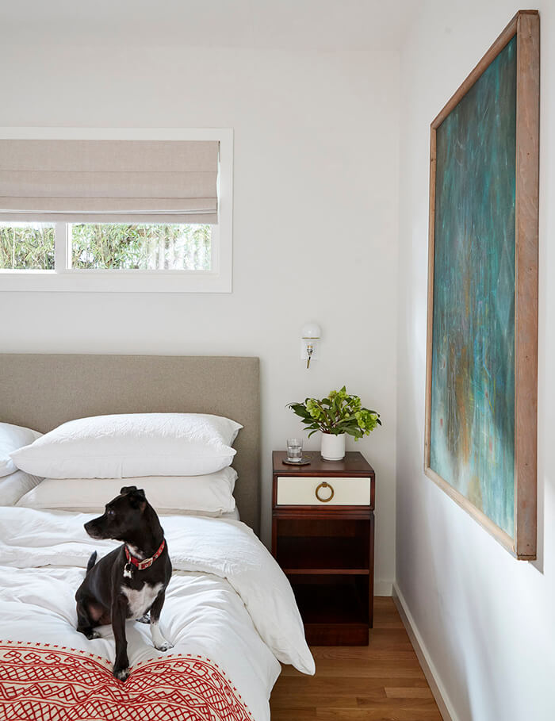
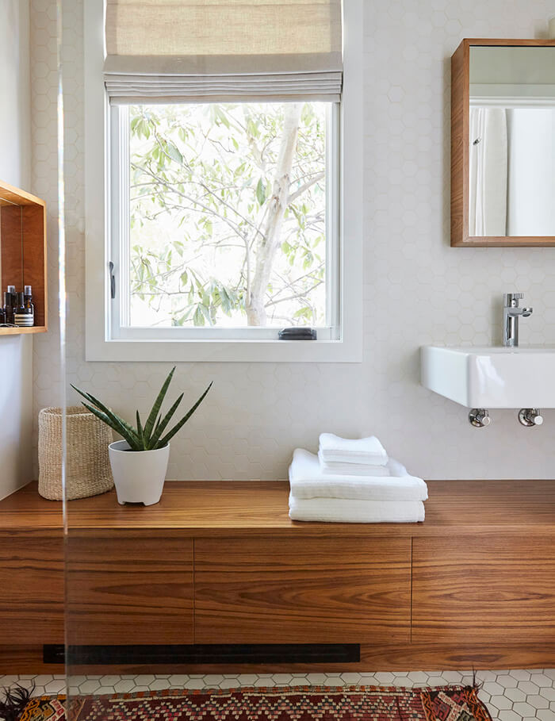
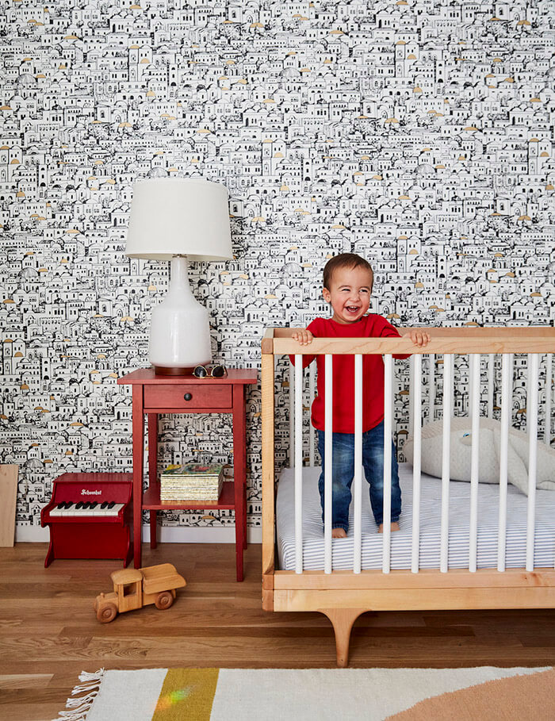
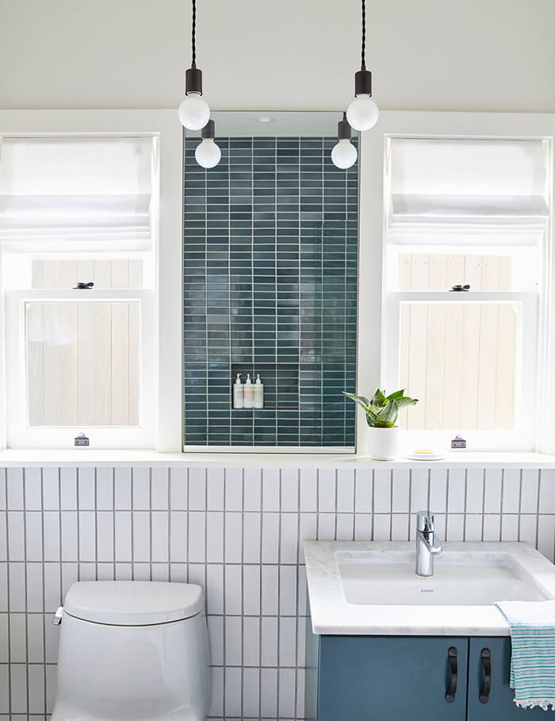
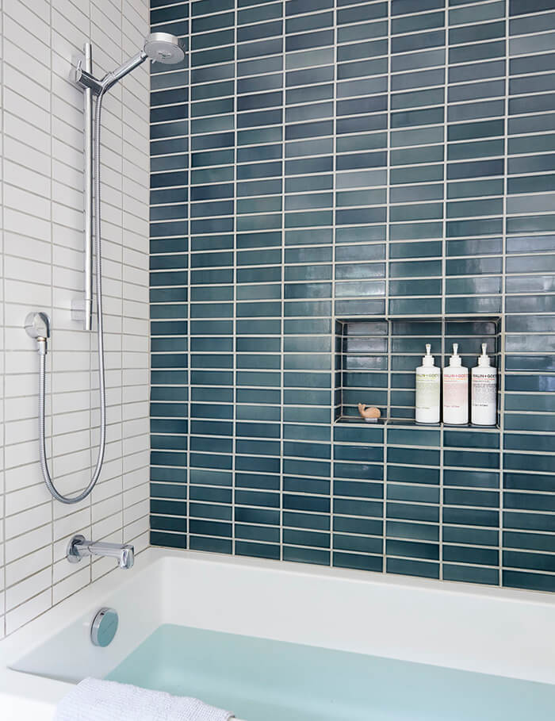
A renovated apartment in Paris
Posted on Wed, 7 Nov 2018 by KiM

This apartment, located in the 7th arrondissement of Paris (Les Invalides), had not been renovated for many decades. Much in this space was unsalvageable, but in the end designer Véronique Cotrel was able to maintain some of the jaw-dropping features – parquet floors, moldings, fireplaces. The kitchen became the heart of the home, with most of the appliances hidden from view, and a long bench built to emphasize and make use of the beautiful wall of windows. The result is a dreamy home for a family.
