Displaying posts labeled "Renovation"
A remodeled home in Colorado
Posted on Fri, 8 Jun 2018 by KiM
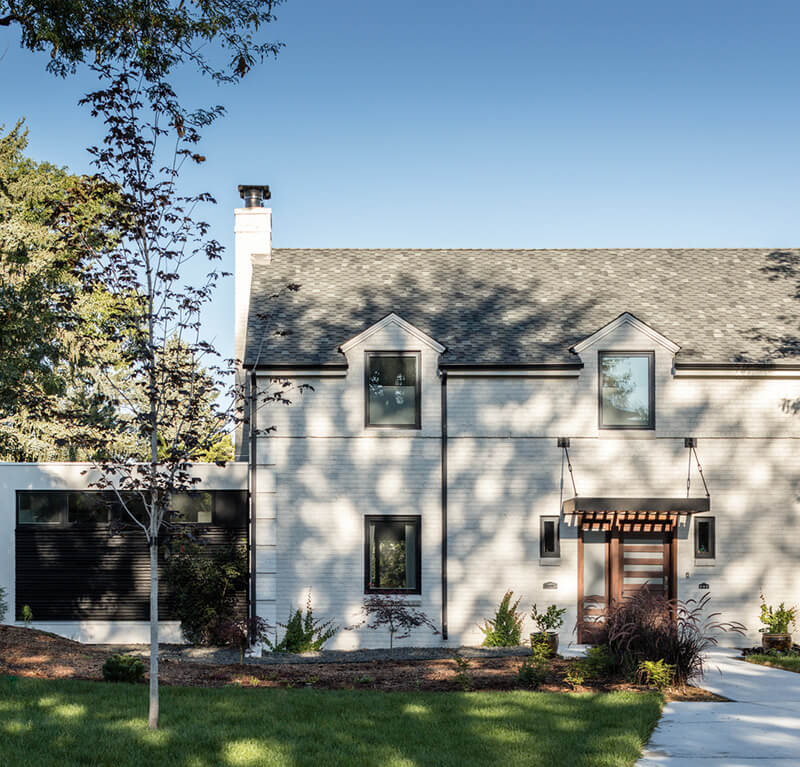
Loving this Denver, Colorado home from the outside in, renovated by architecture and construction firm Design Platform. I really love the simplicity of the exterior and all of the fabulous storage solutions of the interior. And well, every else about this.










More from Design Platform here
A seamless blend of new and old
Posted on Tue, 22 May 2018 by midcenturyjo
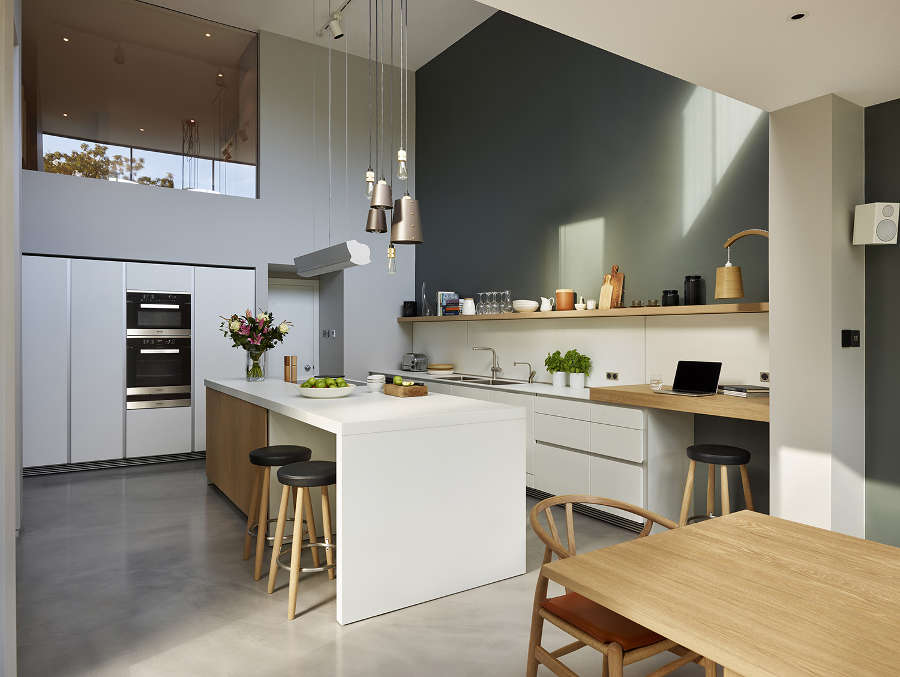
Stunning. That’s the word that springs to mind whenever I set eyes on the double height kitchen area in this London home by interior designer Amanda Durham. The renovation and extension in collaboration with Snell David Architects created a coherent family home from what was originally a rabbit warren of disjointed rooms. The new interiors are timeless and stylish, marrying modern and traditional but for me it’s still the kitchen that is the standout, a fabulous hub for a family home.
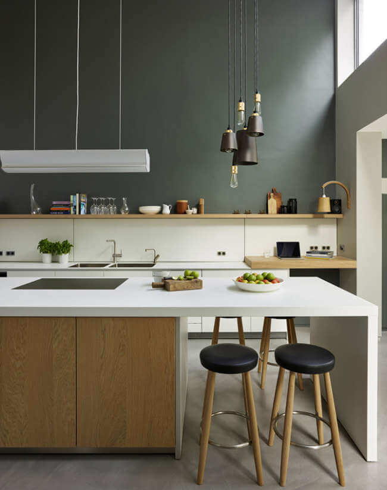
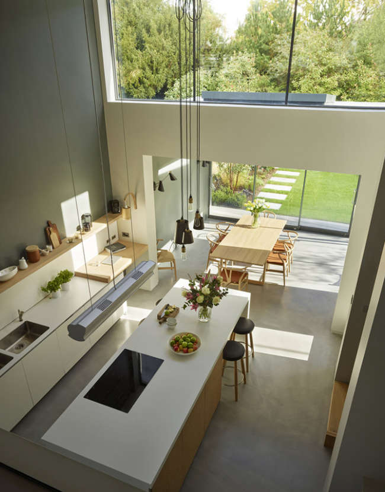
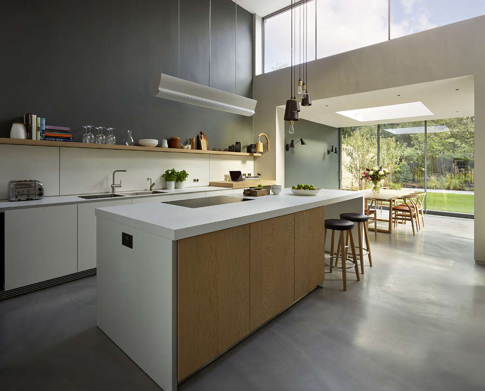
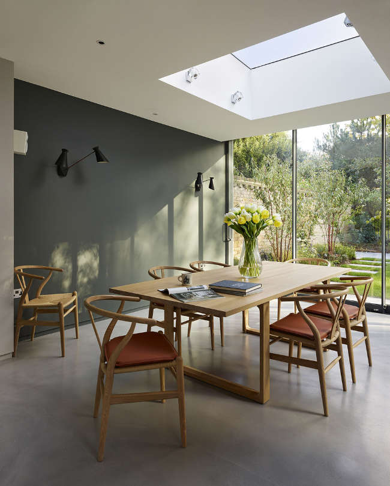
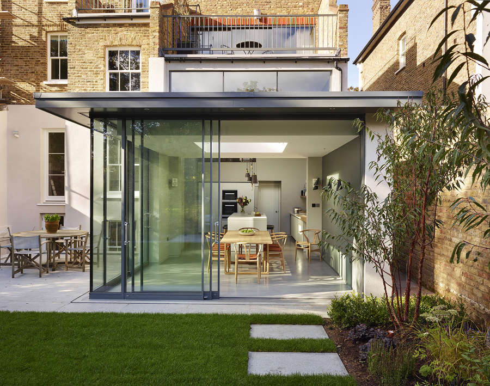
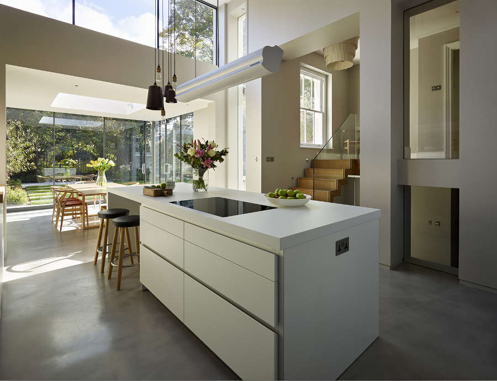
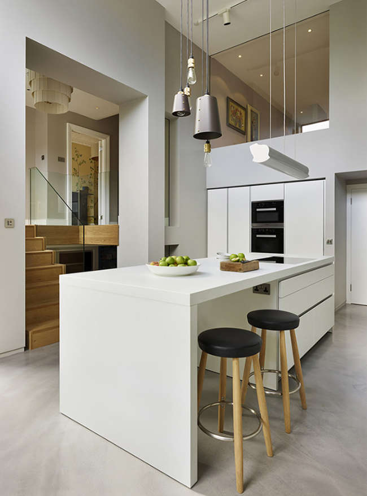
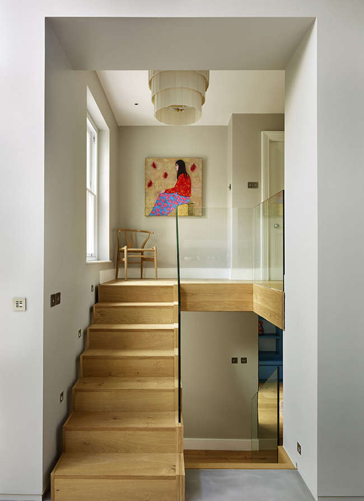
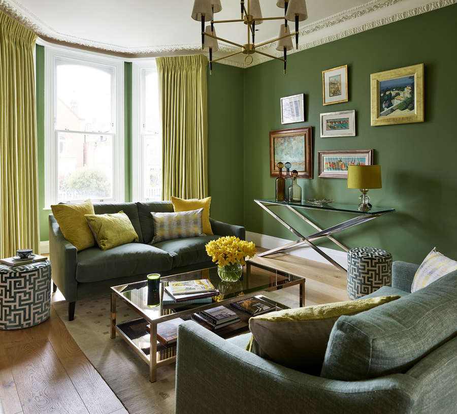
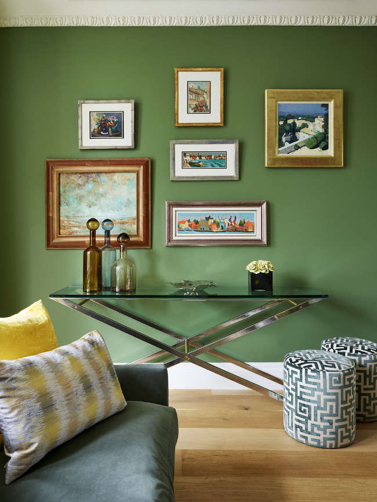
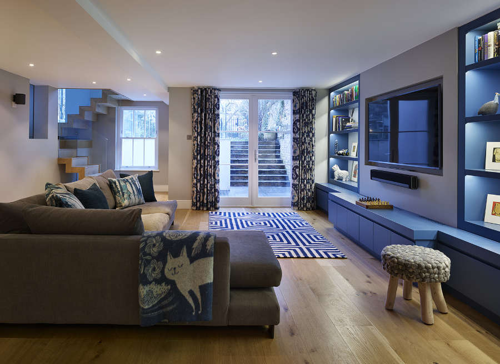
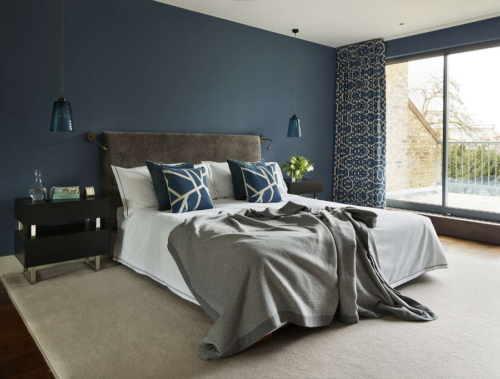
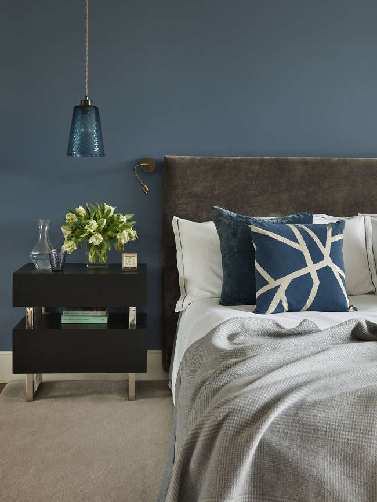
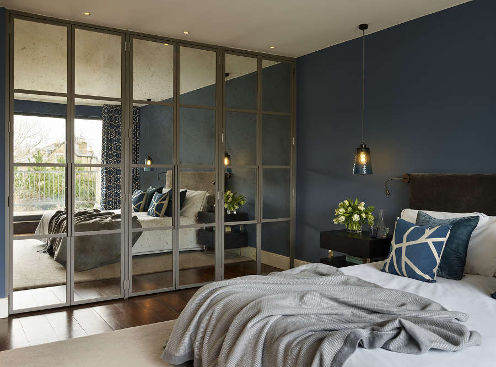
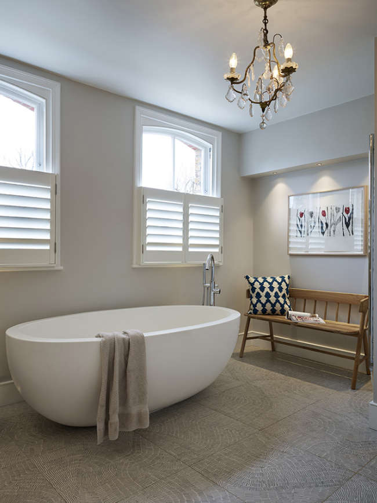
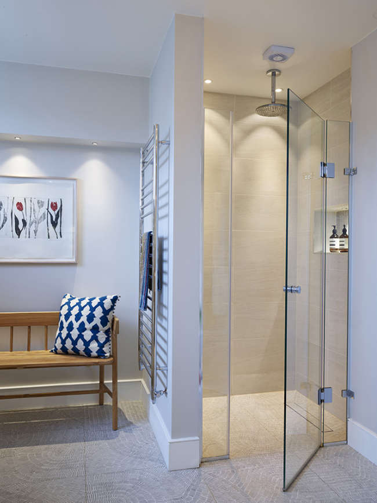
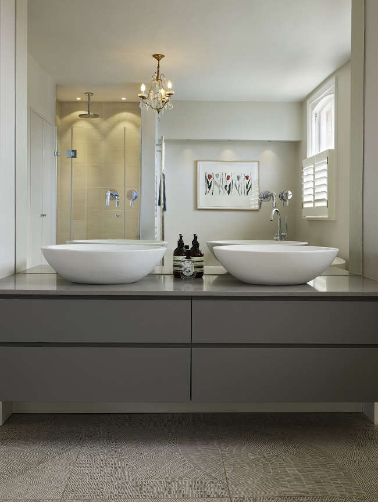
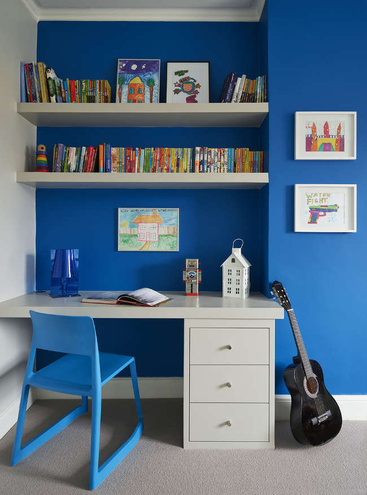
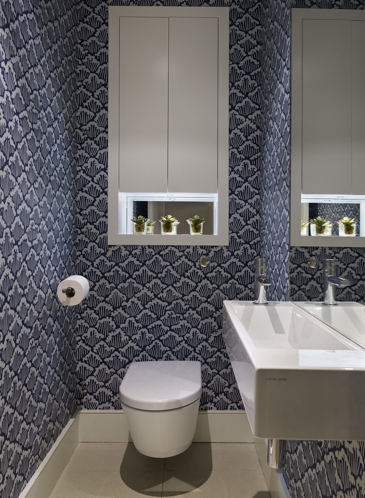
A light filled before and after by mercer INTERIOR
Posted on Fri, 18 May 2018 by midcenturyjo
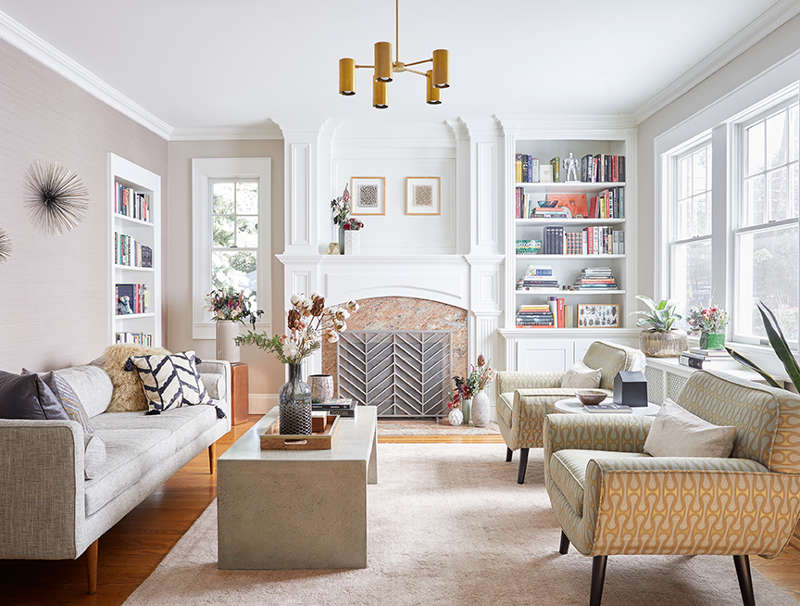
I love a good before and after. Dowdy and dull is transformed into light and bright, frumpy into fabulous family living. It’s been a while since we featured the work of Brooklyn-based mercer INTERIOR so I was excited when Elizabeth Mercer Aurandt and her team sent us their latest project. (You can see our previous post here.) Wow what a transformation! The home has been reimagined with a light colour palette and stylish, contemporary furniture, reinvigorating the rooms and, I’m sure, how the family use their new home.
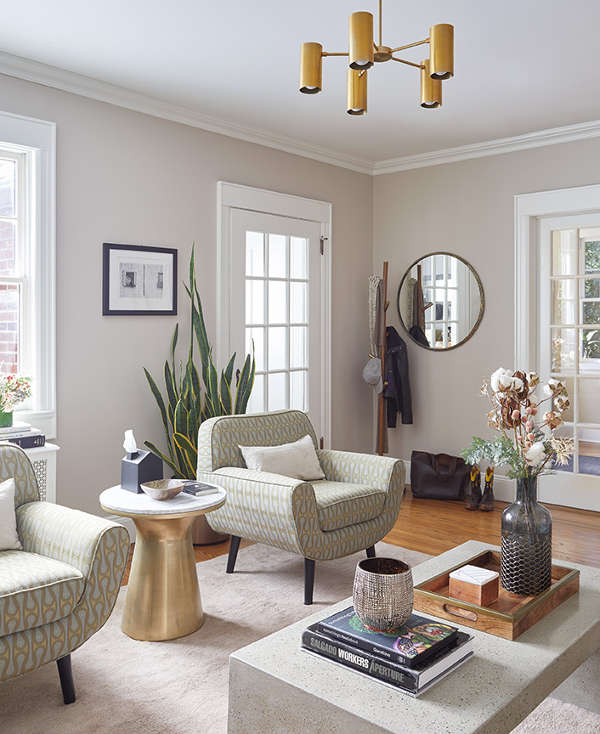
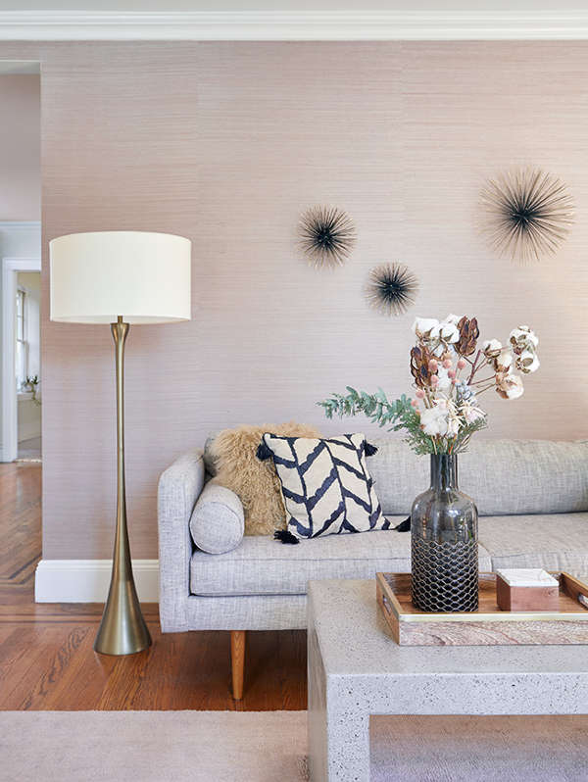

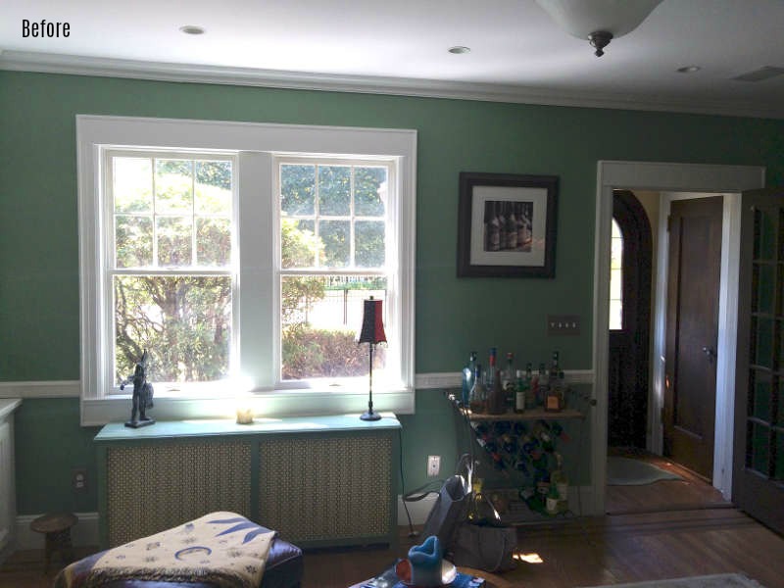

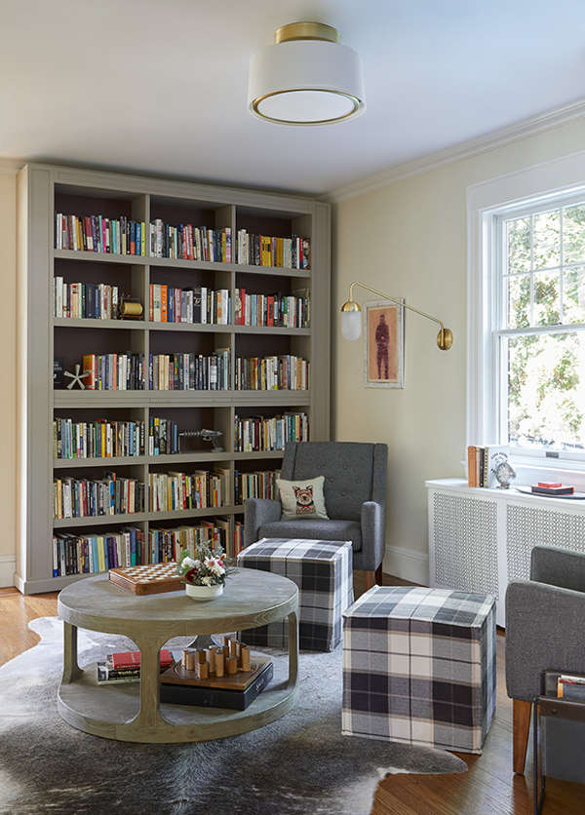
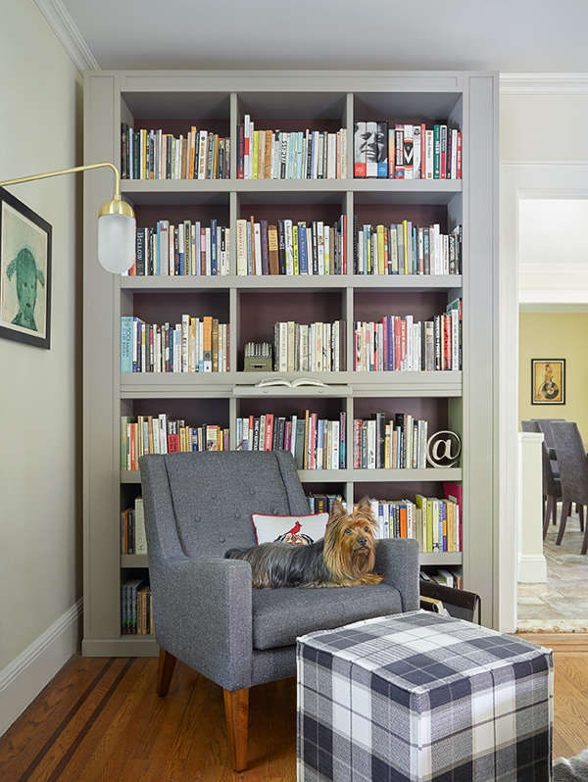

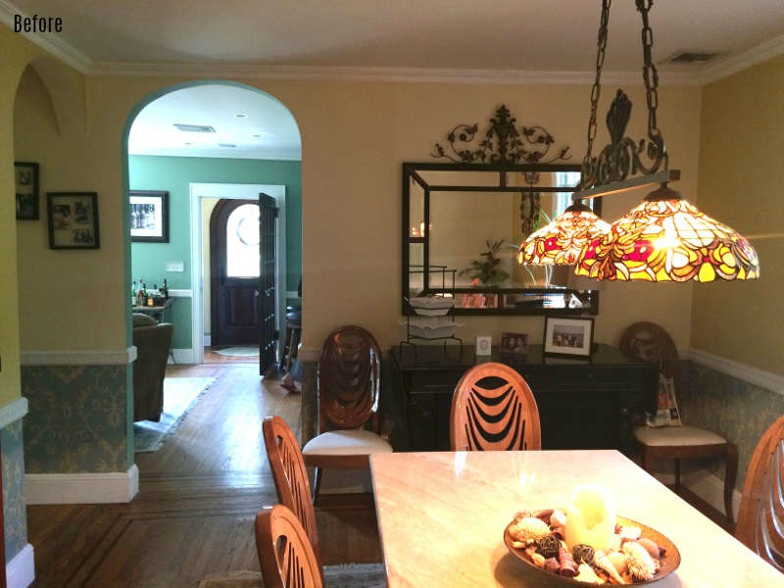


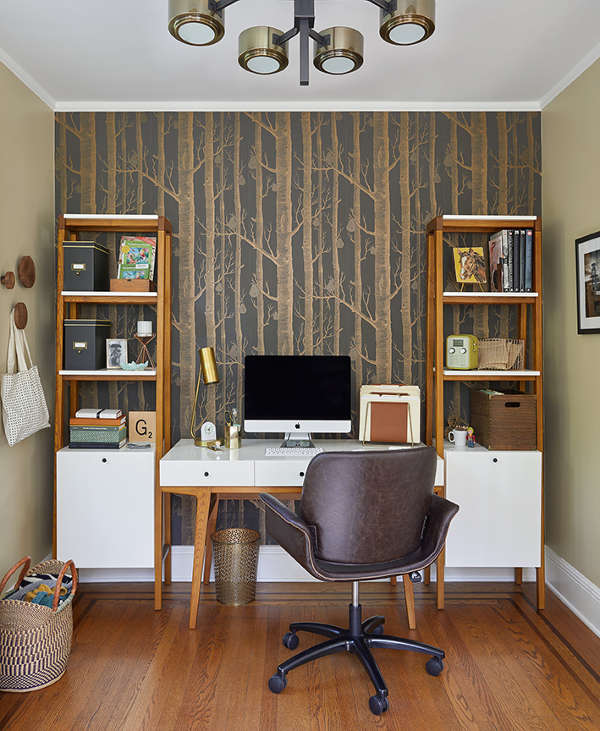
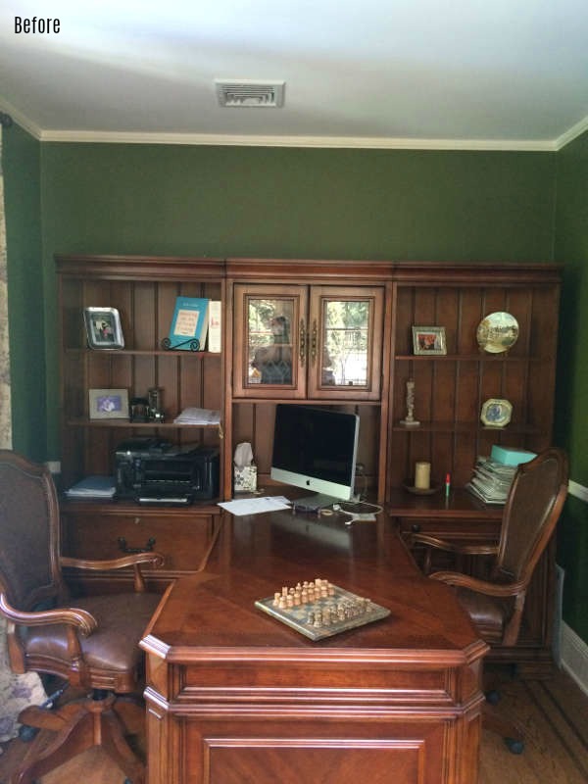
Photography by Emily Gilbert
Great new floors can take your renovation to the next level but don’t let them break your budget. Find cheap laminate flooring online and you can get the perfect look at a great price.
A former brewery cooperage in Central London
Posted on Mon, 7 May 2018 by KiM
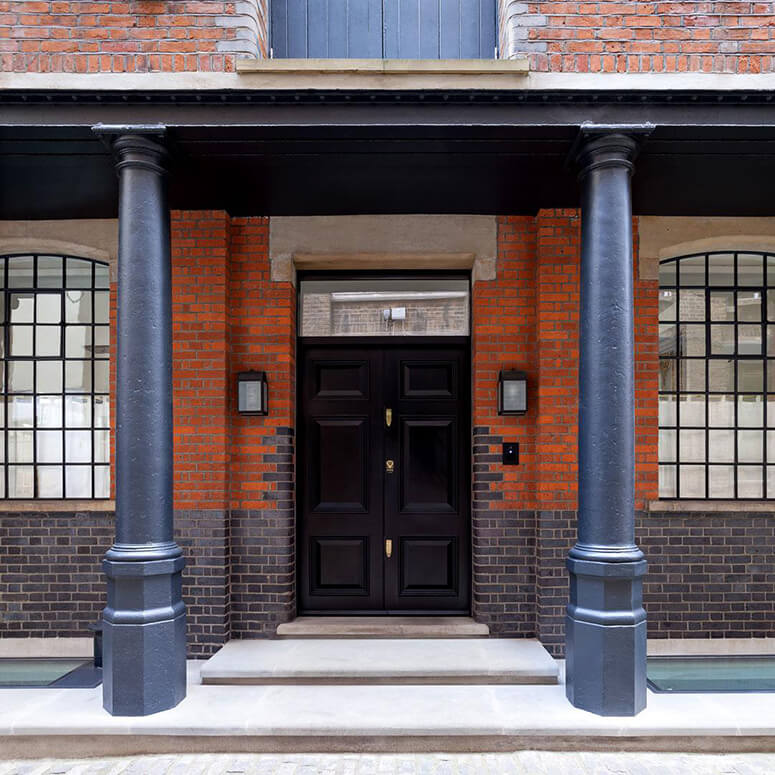
We’re huge fans of conversions here at DTI and this one is….majestic being the first word that comes to mind. That staircase!!! Believed to have built in the early 1900s, this former brewery cooperage on a tight site in Central London had already been in residential use since the 1990s. By stripping back to the buildings fabric and preserving its original features it was possible to bring a new understanding to its potential. The existing basement was extended laterally to create a large open-plan family living area over which rises a triple height atrium – a space around which much of the accommodation is structured and through which passes a dramatic feature staircase. The vertical extension rises from the top of the building and is occupied by bedrooms and a generous roof terrace with far-reaching roof-top views. To distinguish this extension from the original brick structure a system of patinated bronze cladding panels and glass has been used. By Chris Dyson Architects. (Photos: Peter Landers)
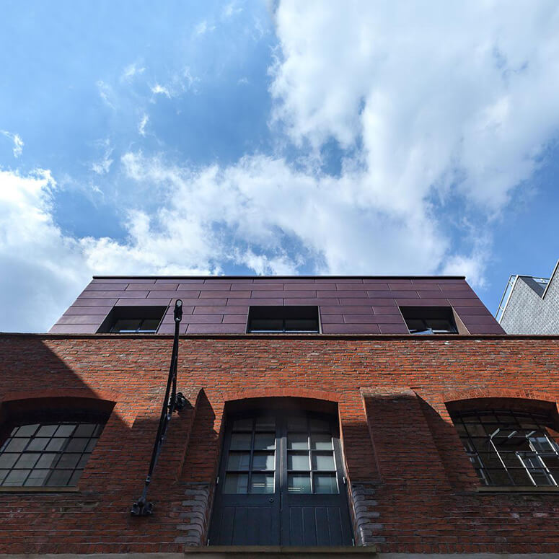
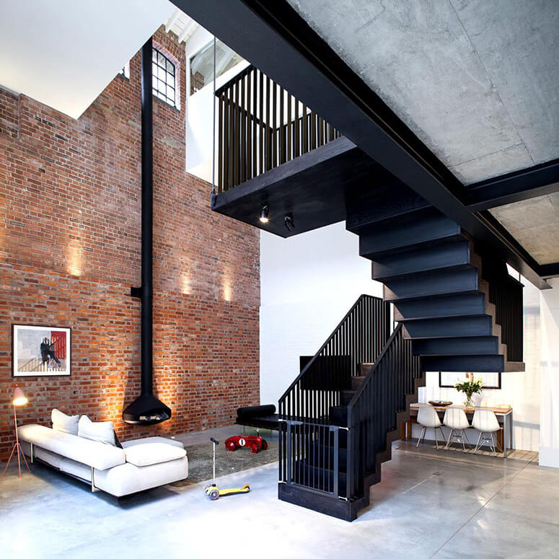
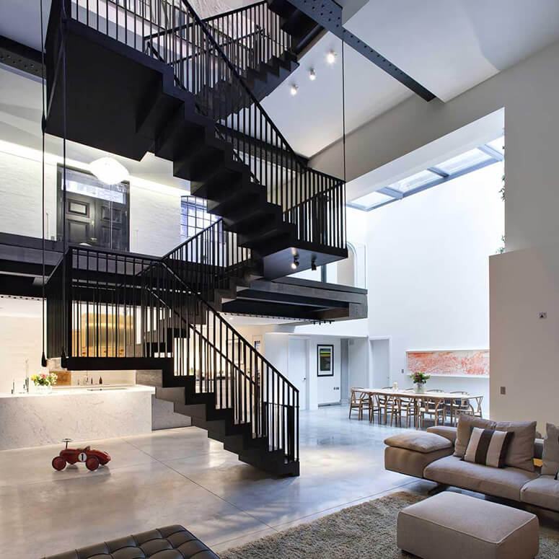
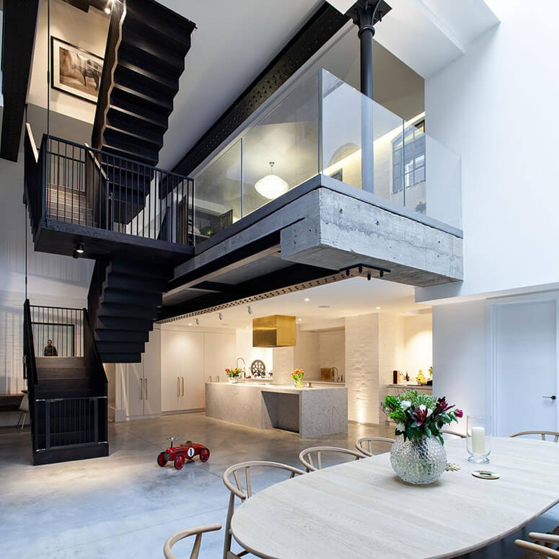
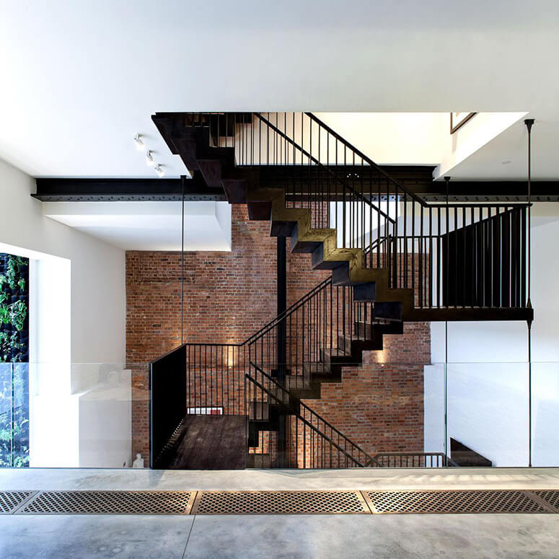
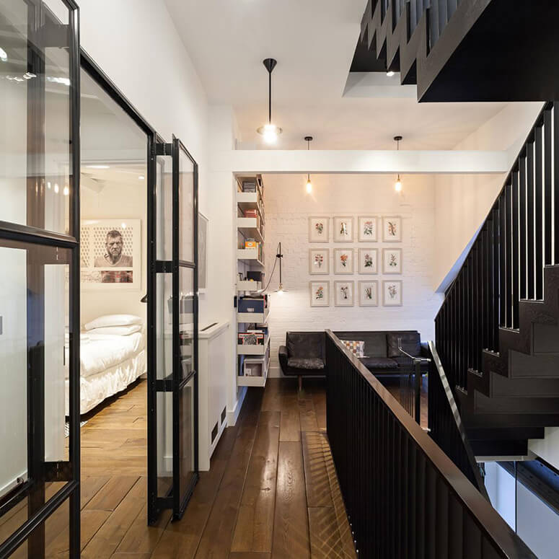
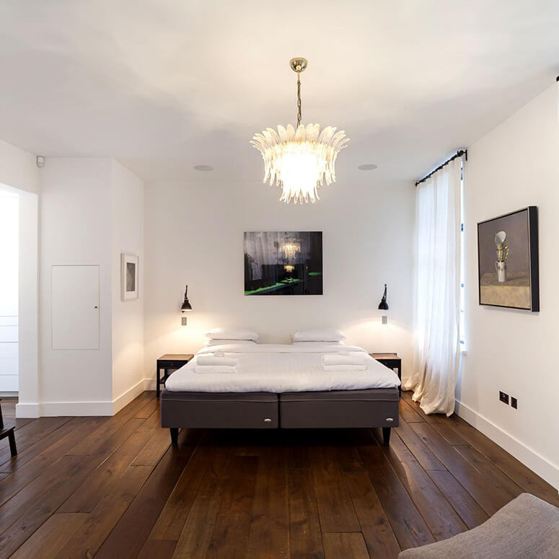
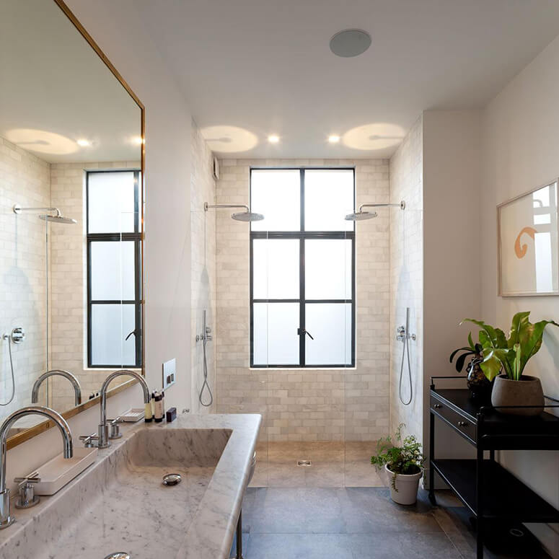
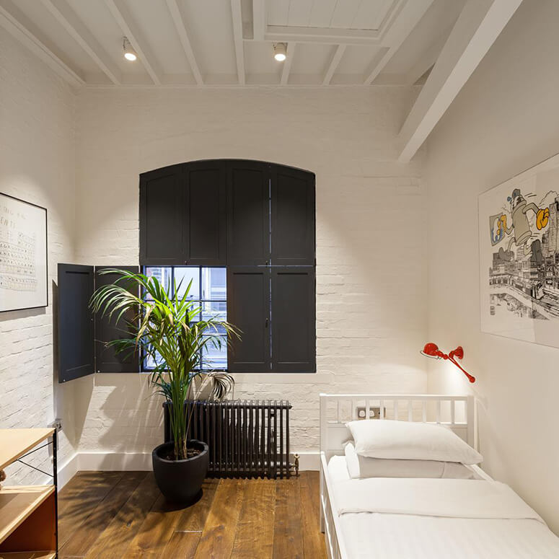
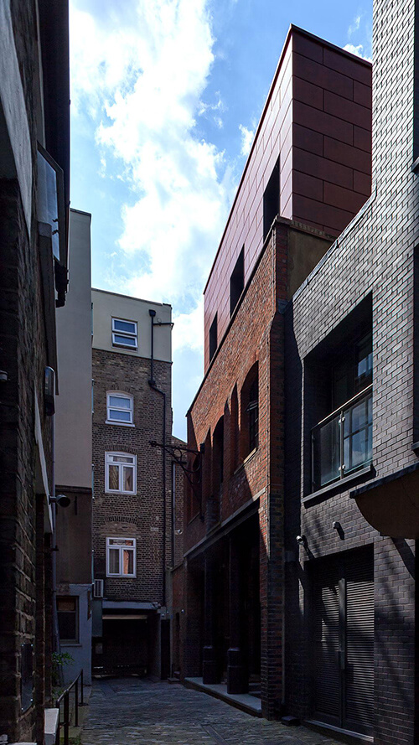
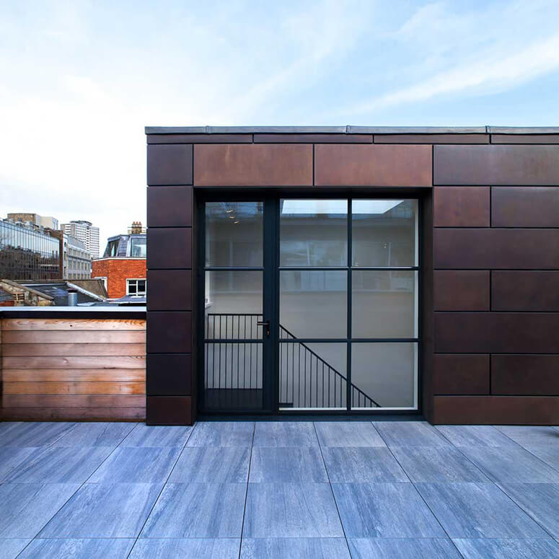
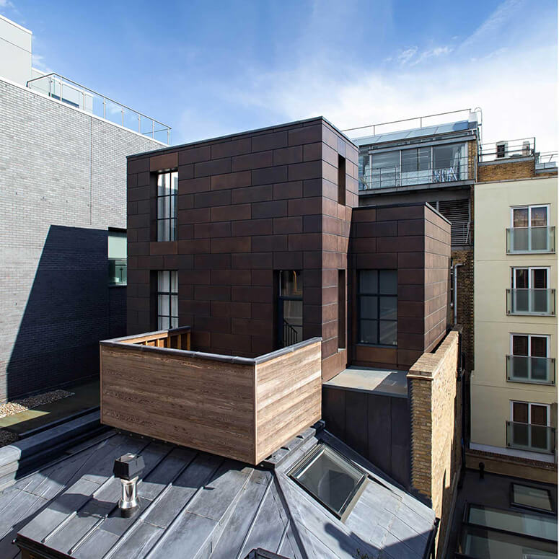
An 18th century vintage-filled cottage
Posted on Sun, 29 Apr 2018 by KiM
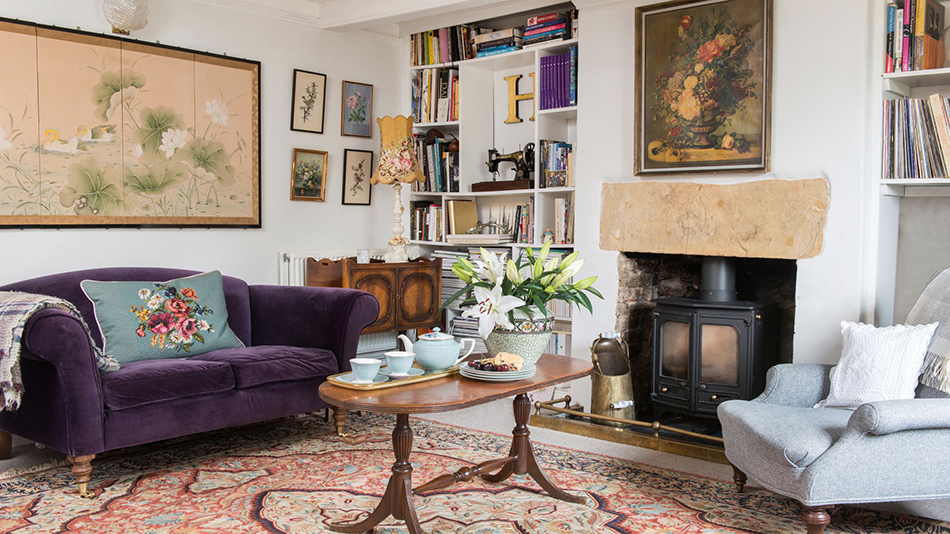
I am a sucker for all things vintage, so I had to share this home in Somerset, England I found via Period Living because the homeowner clearly shares my obsession. Built in 1750 and purchased a few years back by Hana Reynolds and her family, they had the home rewired, re-plastered, a new kitchen added and the bathroom renovated. Filled with mostly traditional style antiques, a bit of mid-century and all kinds of beautiful vintage floral artwork, it is a throw-back to its roots and is absolutely charming.
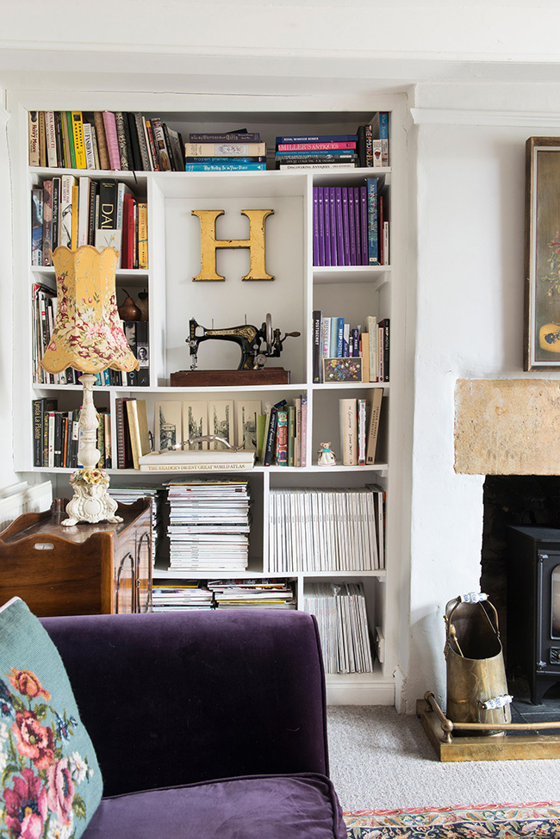
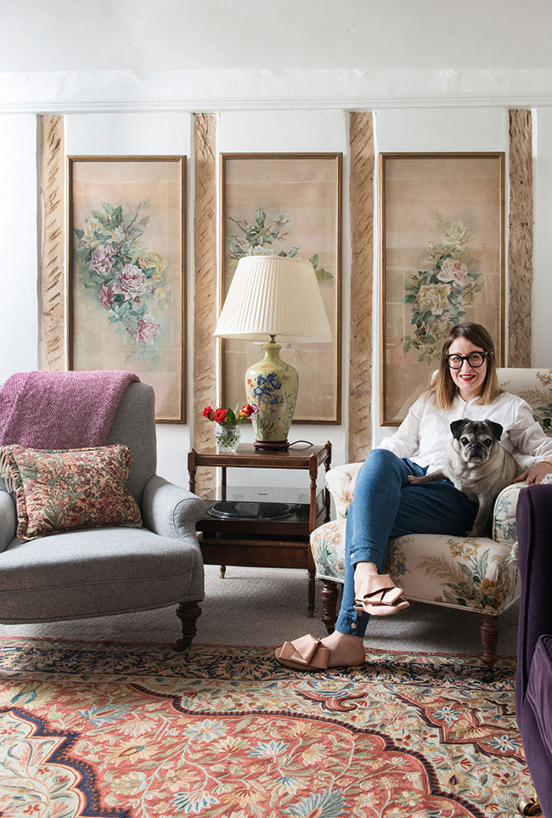


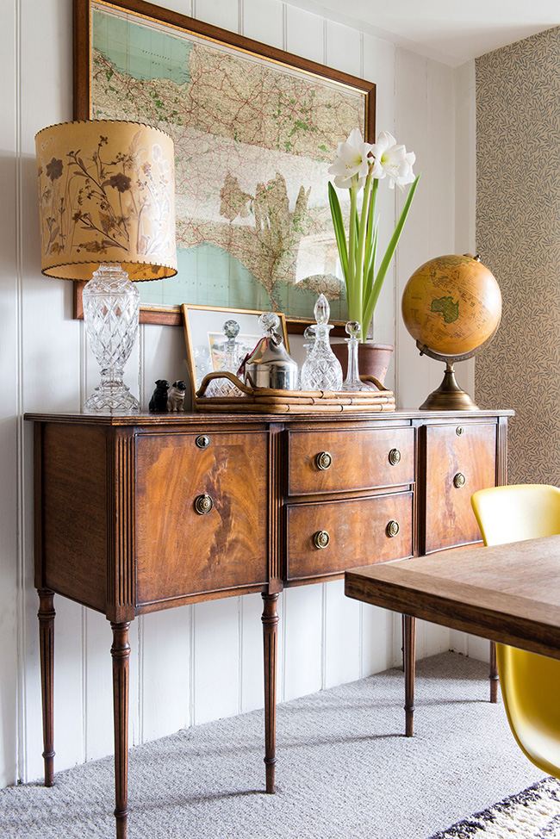
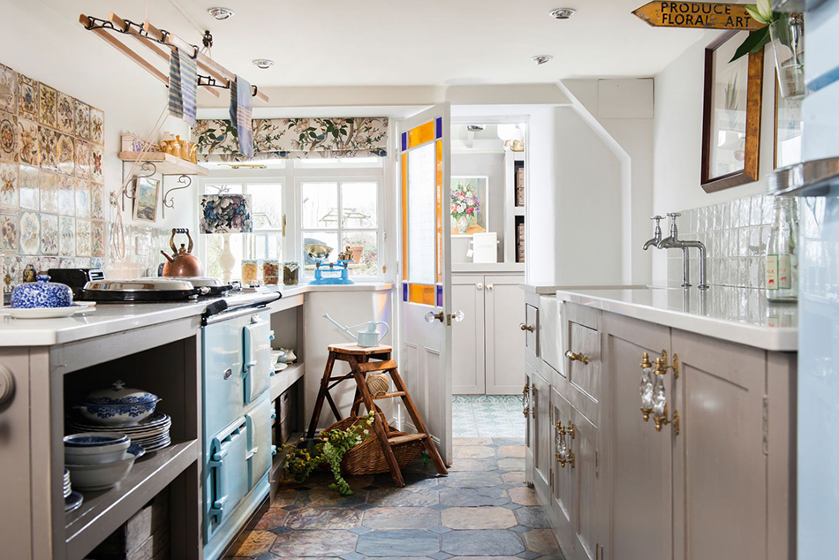

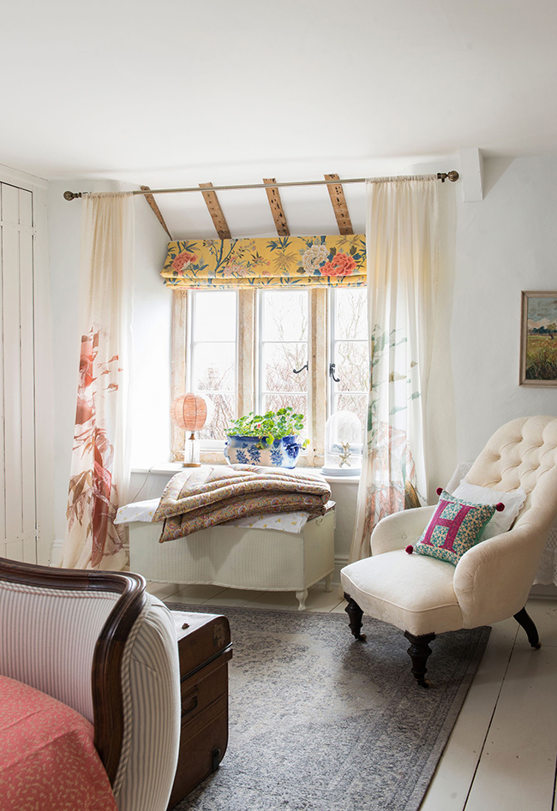
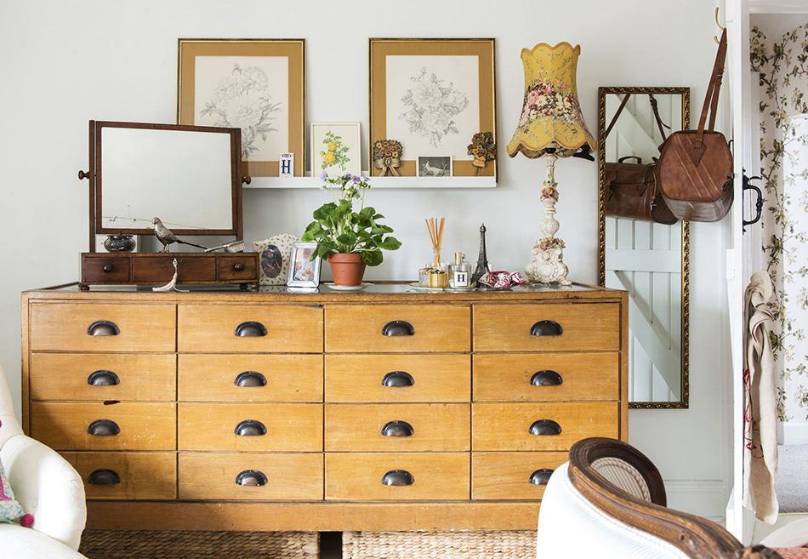
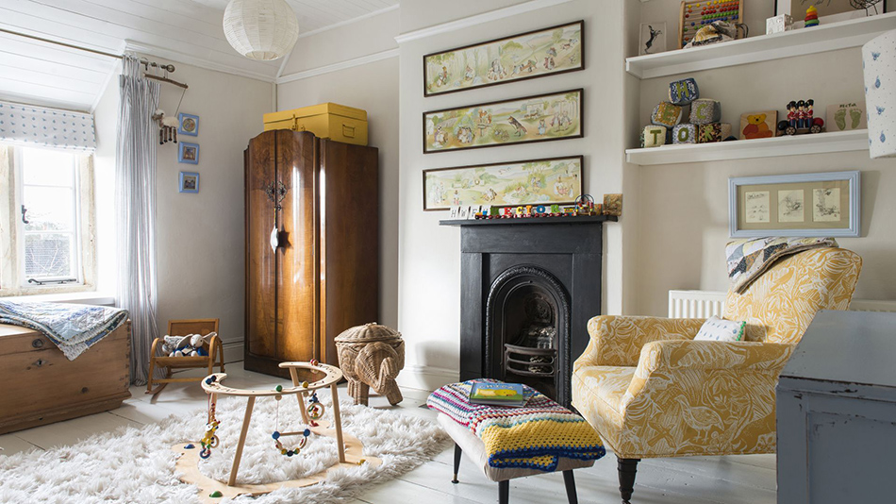

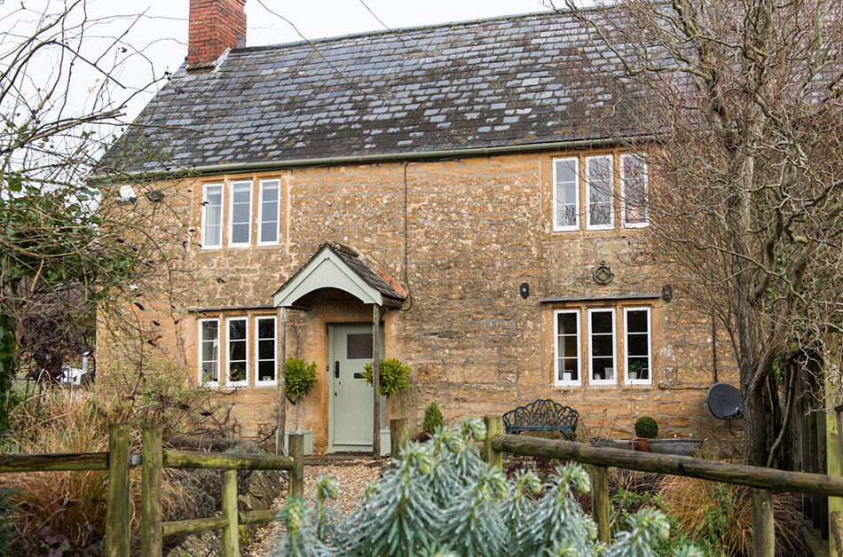
Photos: Colin Poole

