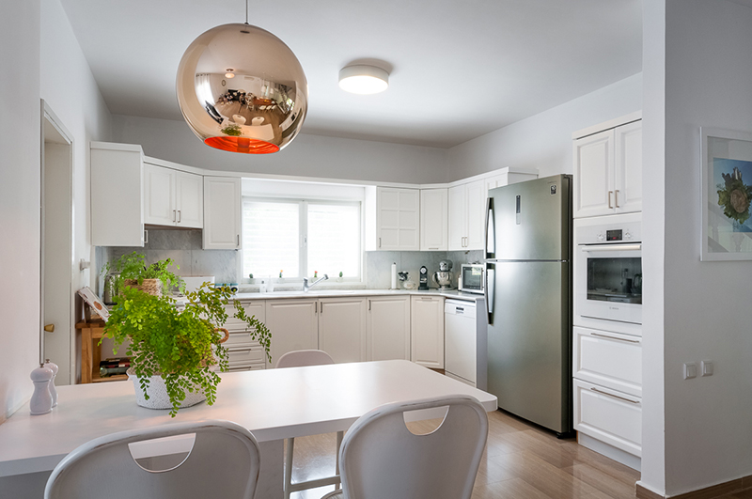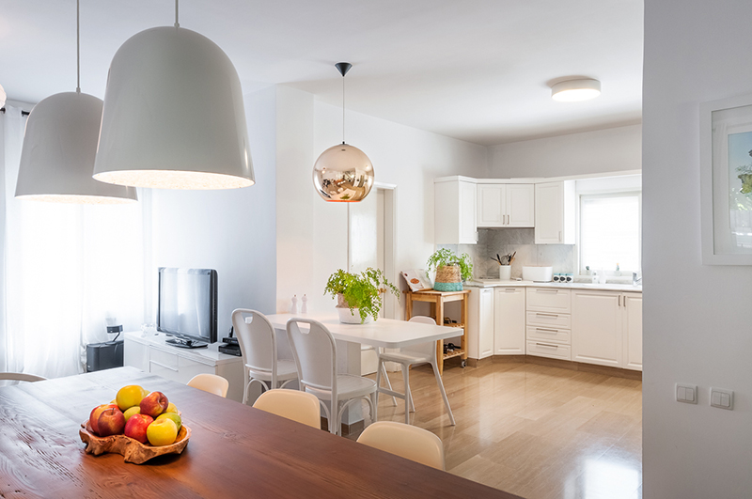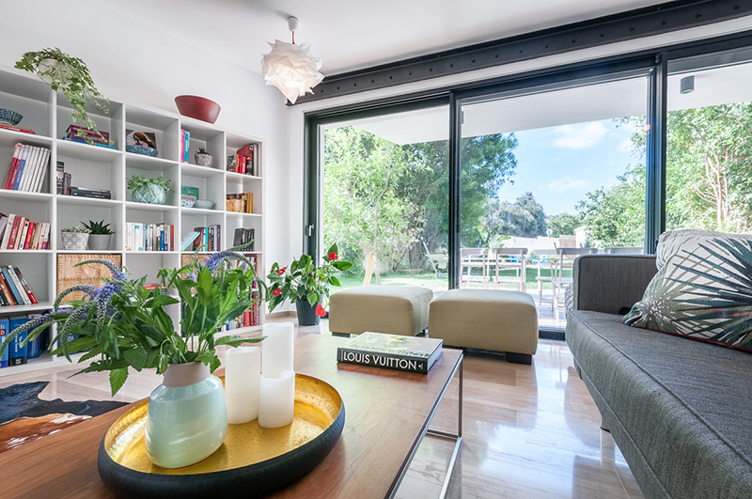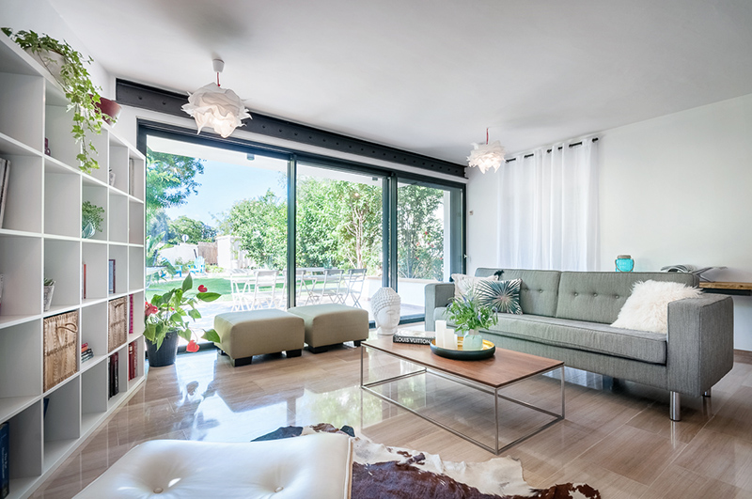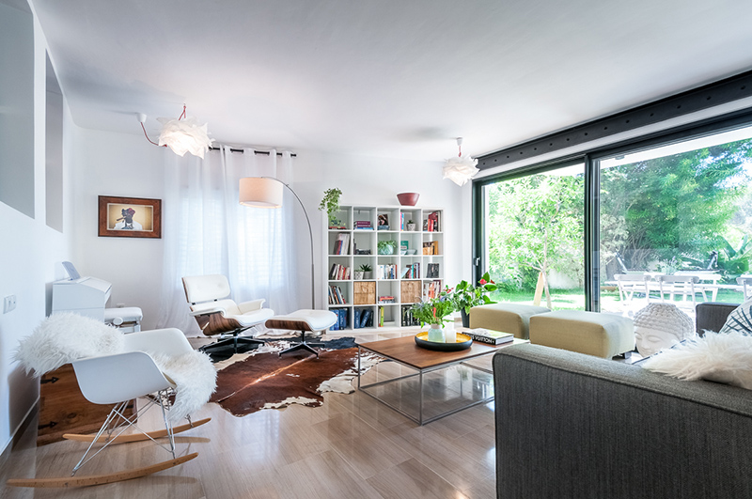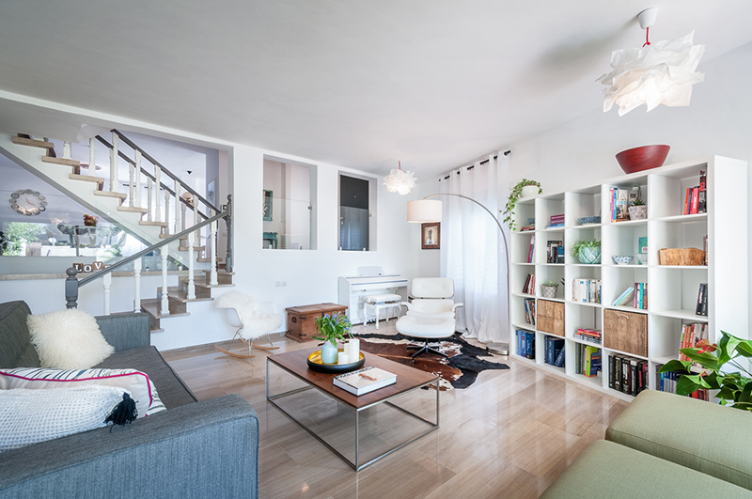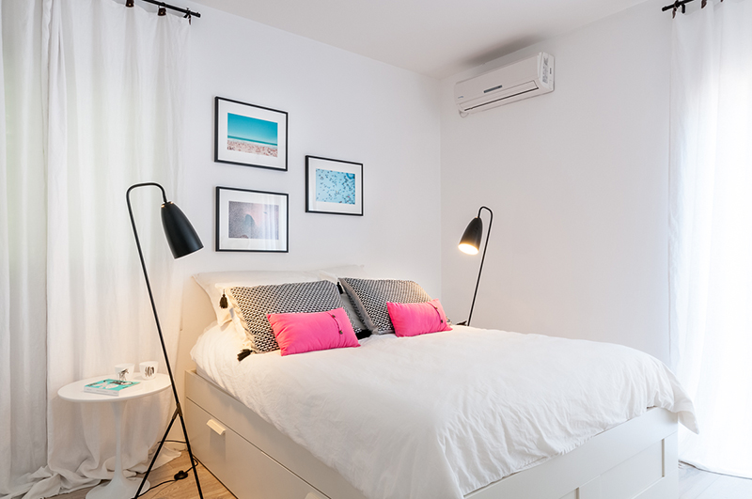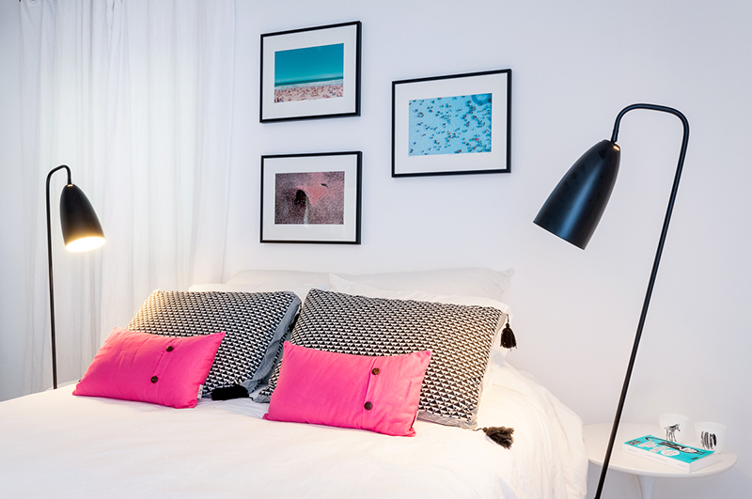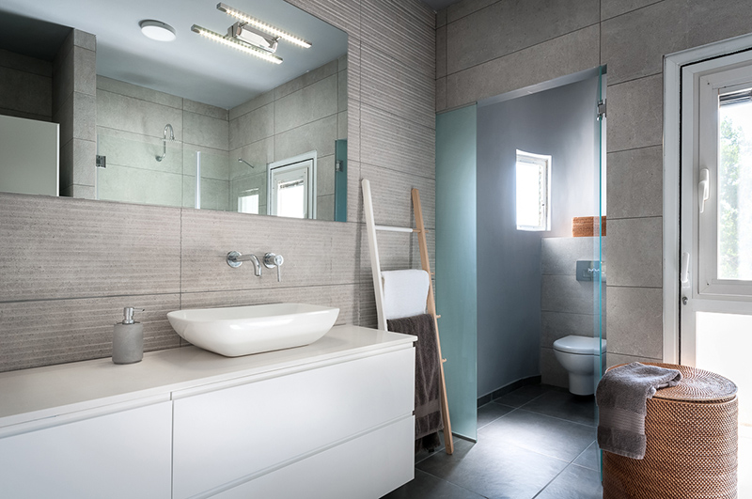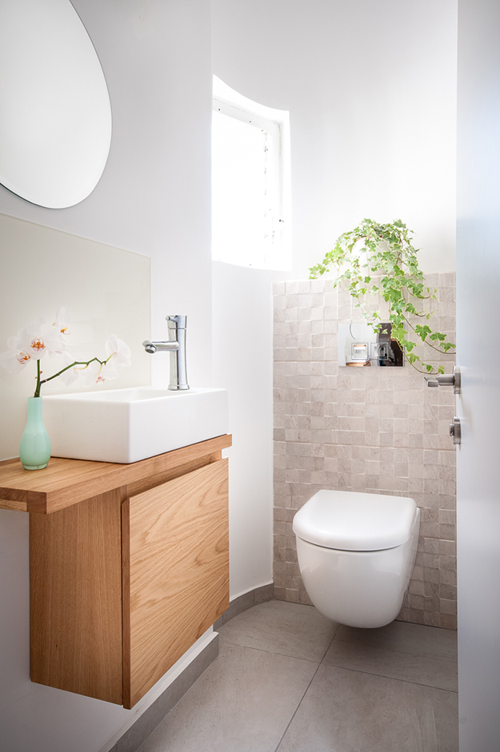Displaying posts labeled "Renovation"
A barn conversion in Yorkshire
Posted on Sun, 18 Mar 2018 by KiM
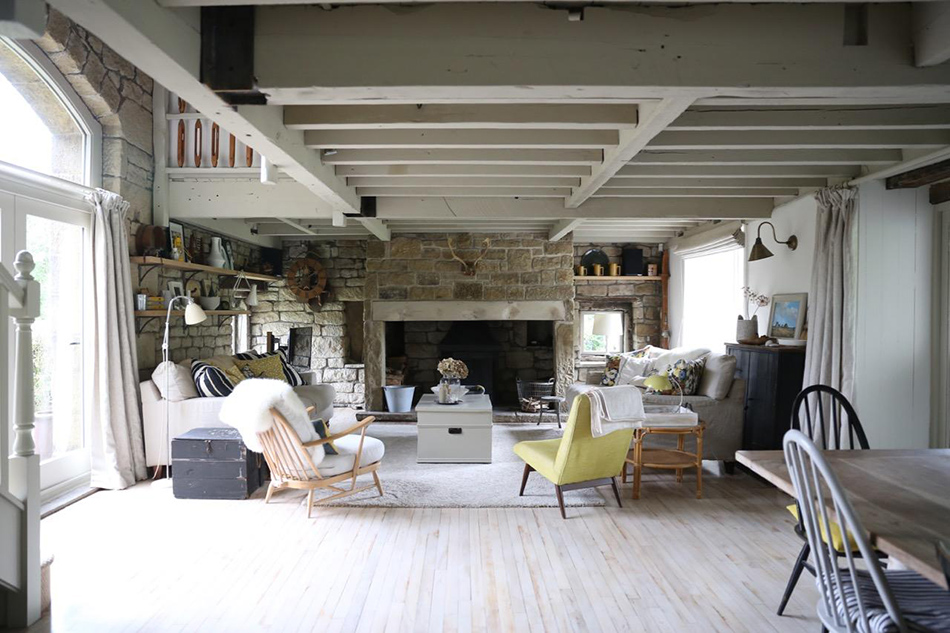
Nothing beats a wonderfully executed conversion, like this barn located in Yorkshire, England. I absolutely love the vintage details with some modernism via some black and yellow. Exposed beams, stone walls and tongue and groove panelling make this extra special. Available as a location home via jj Locations.
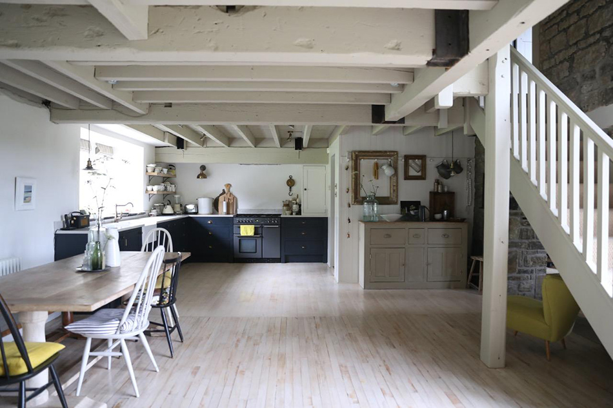
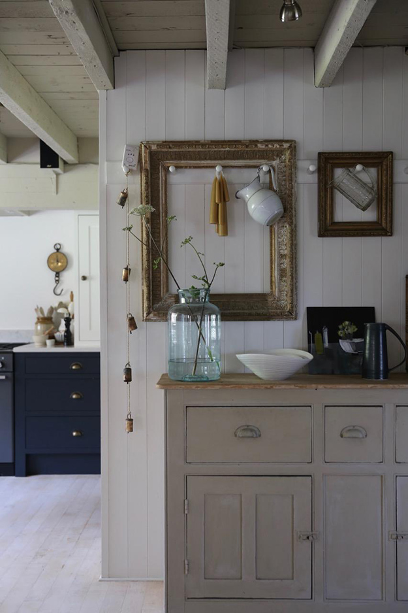
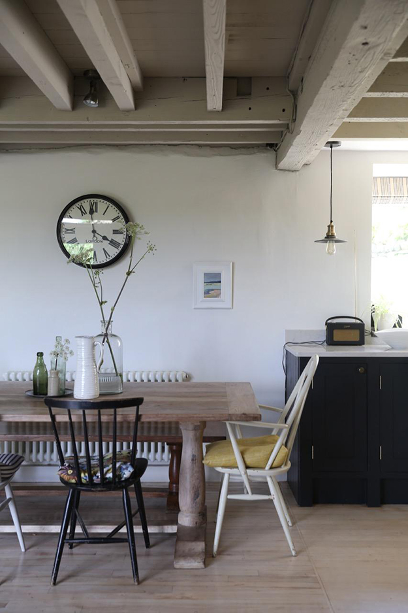
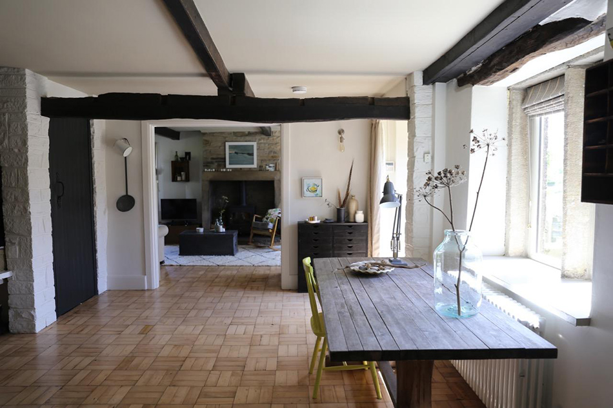
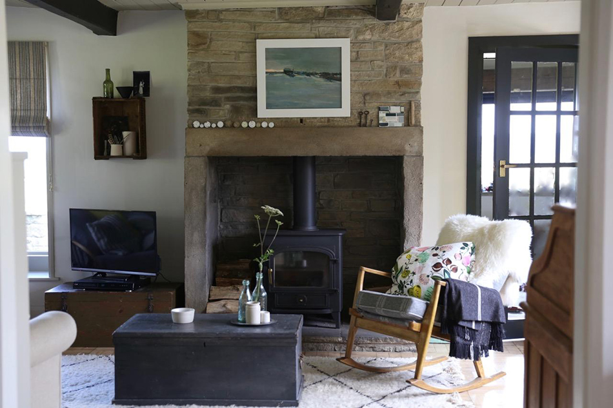
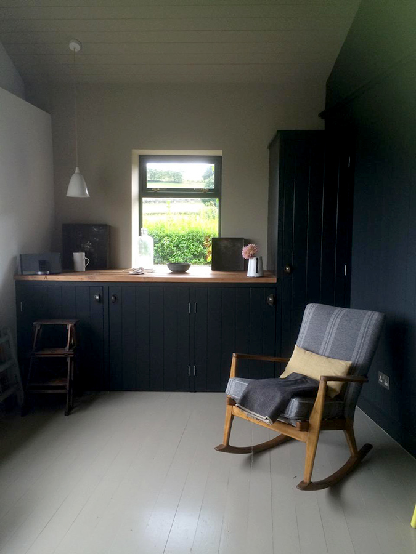
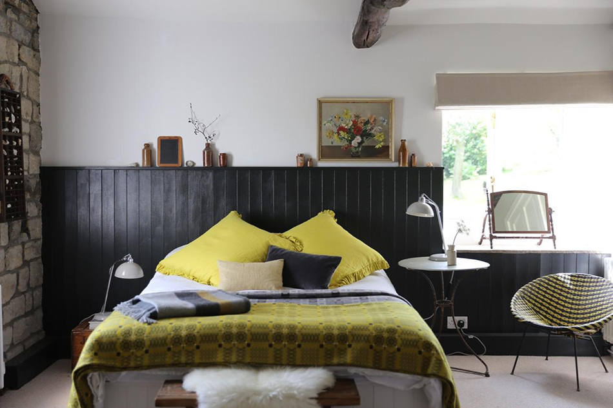
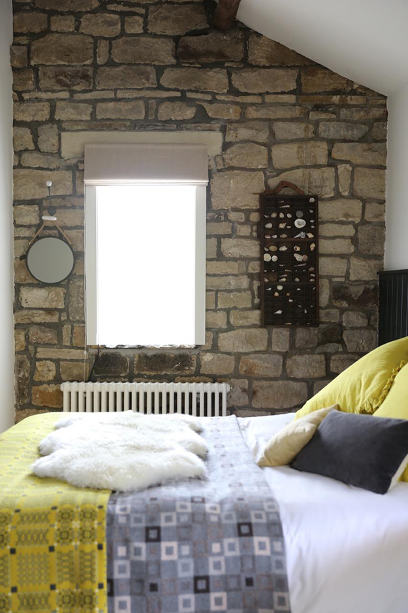
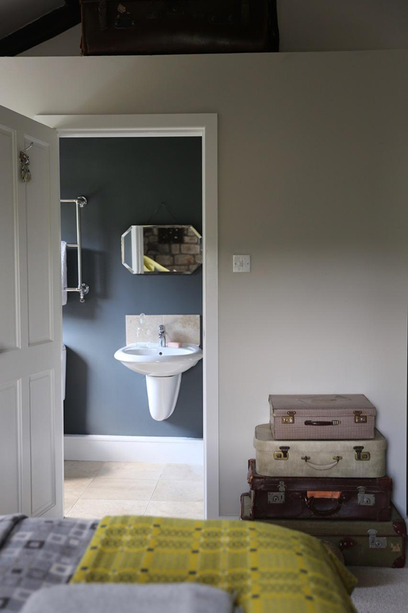
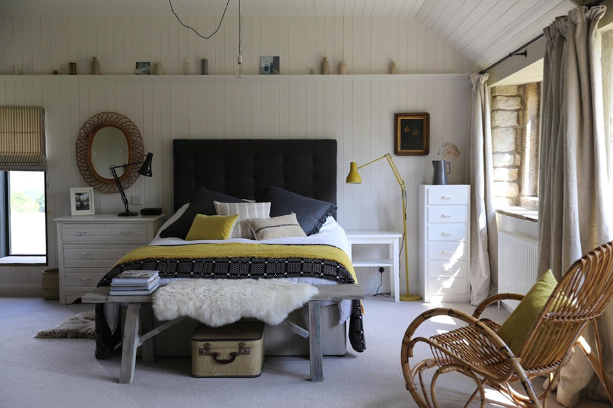
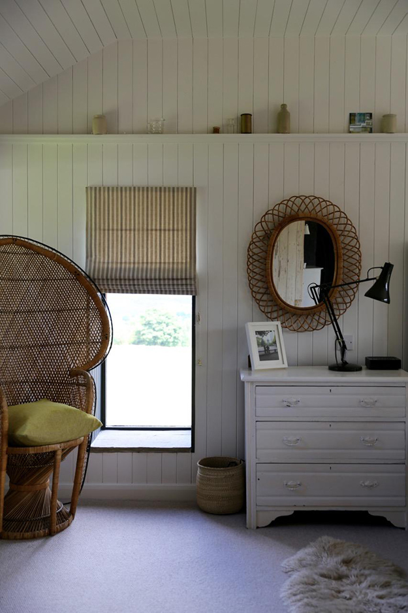
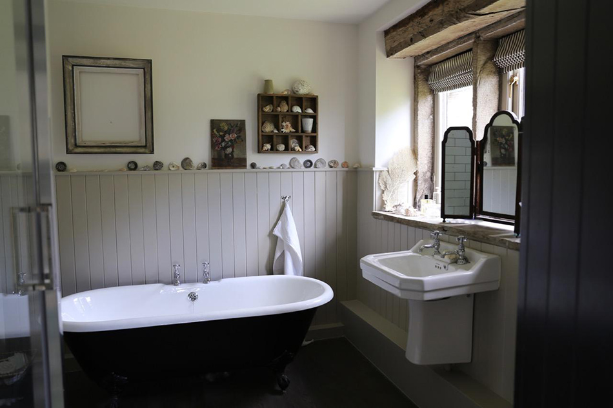
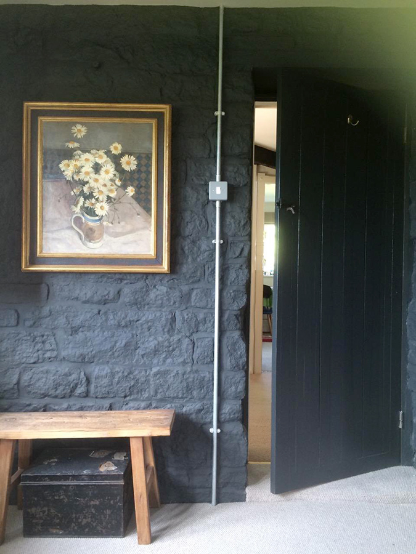
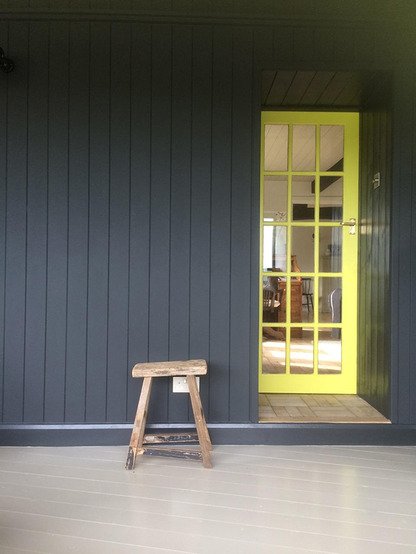
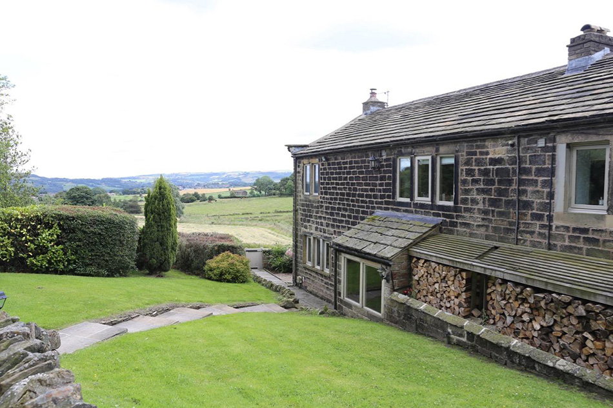
A renovated and extended home in London
Posted on Mon, 12 Mar 2018 by KiM
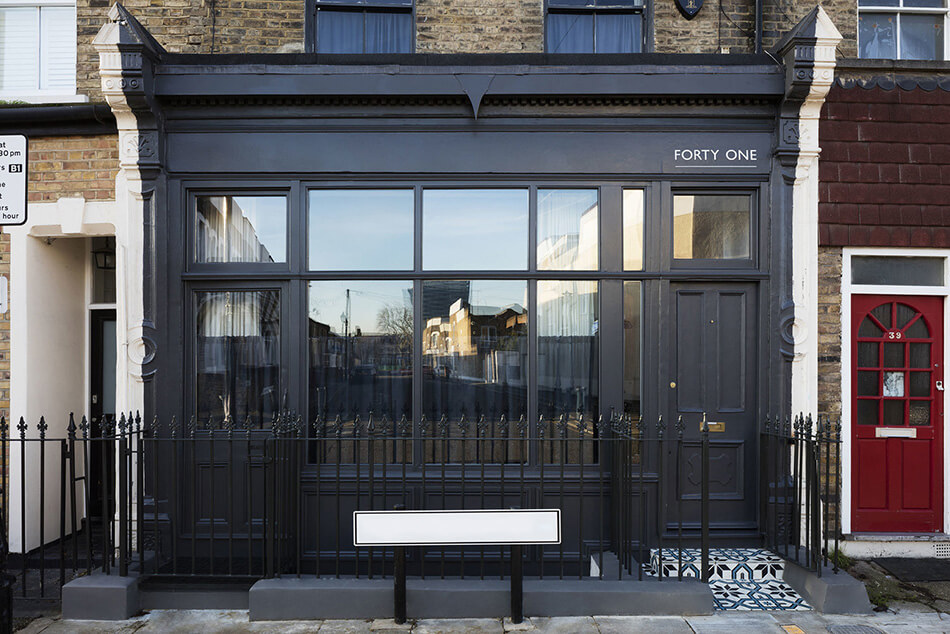
A love of dark colours is evident in this 2100 ft² renovated and extended home in London by Brian O’Tuama Architects. So it’s a win in my book already, and then they threw in some of my favourite Farrow & Ball wallpapers, plus the paint job on the exterior wins bonus points. (Photos: Ed Reeve)

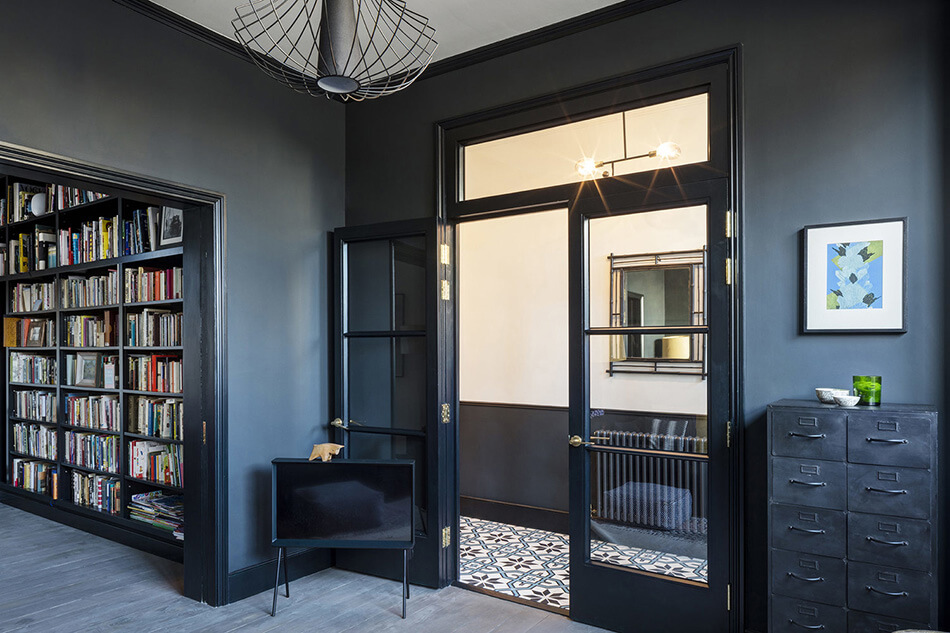
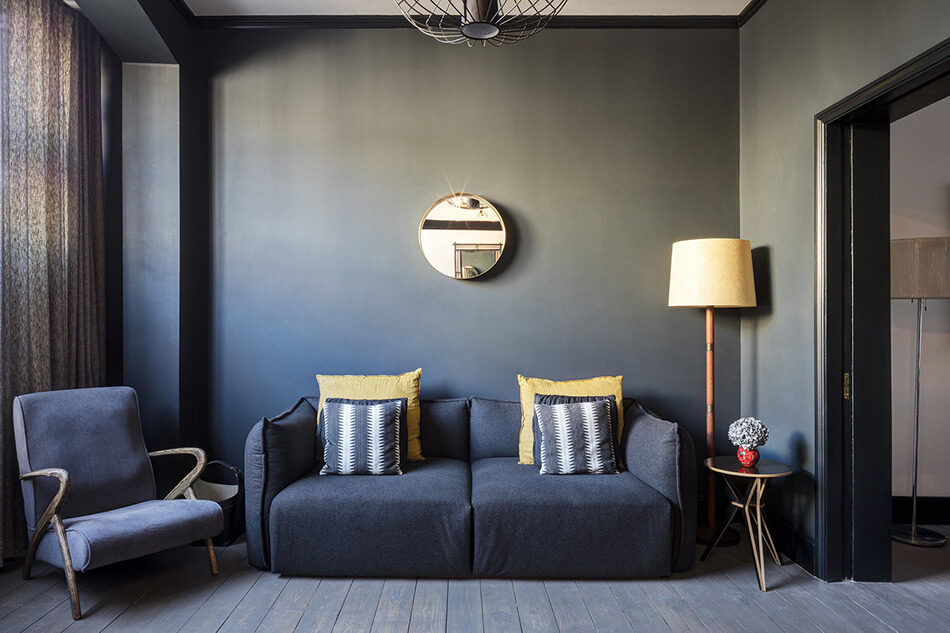
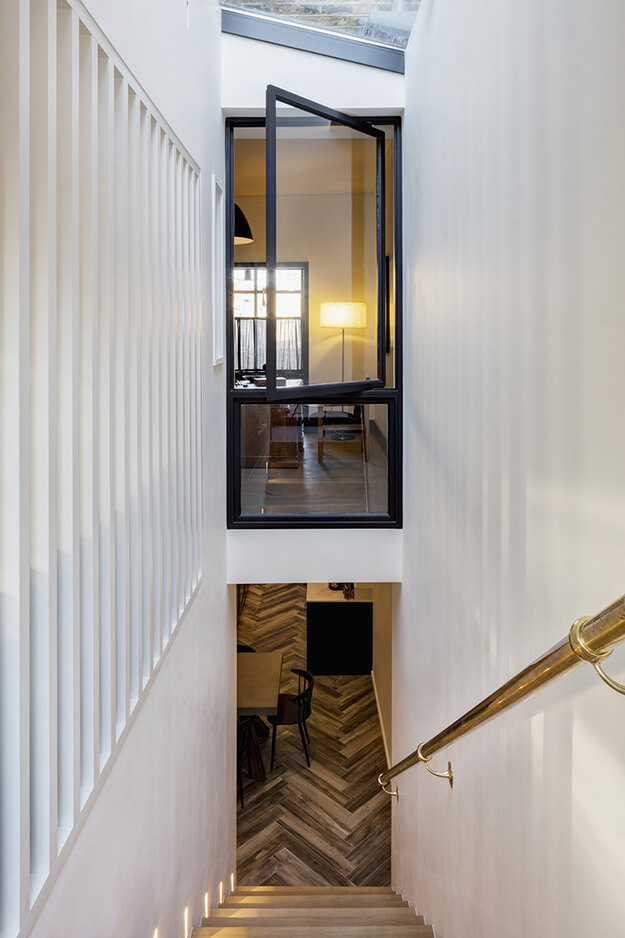

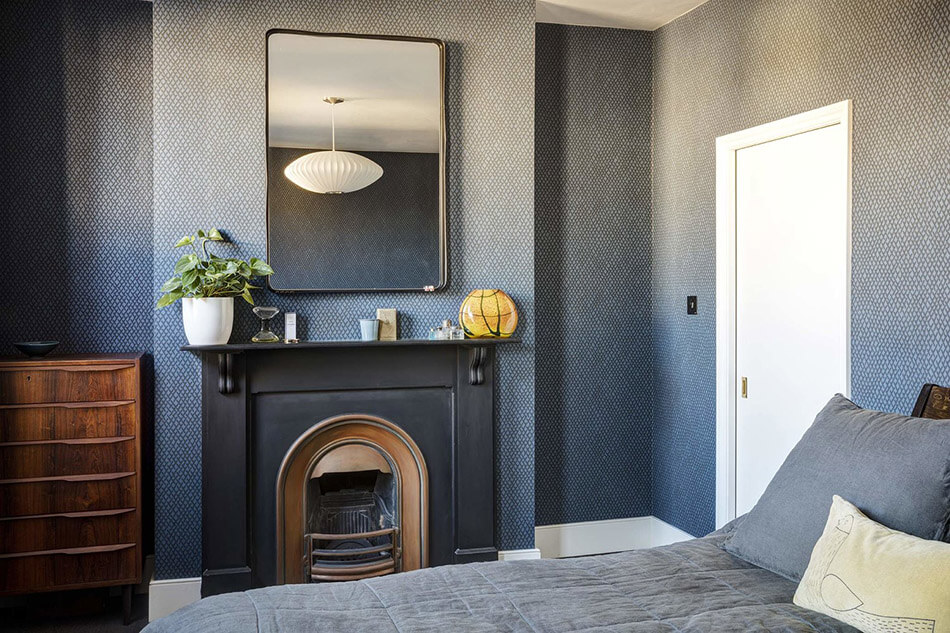

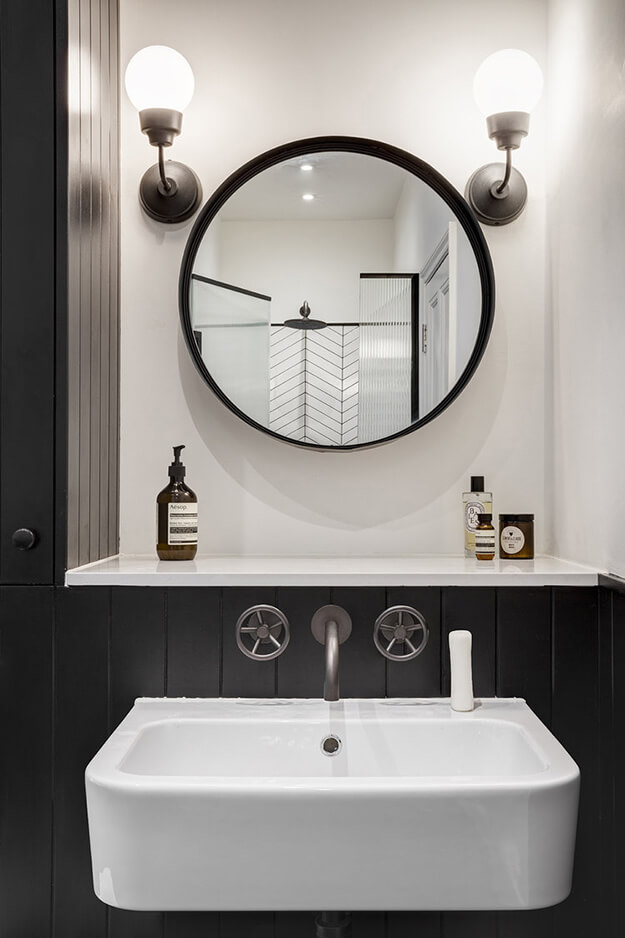
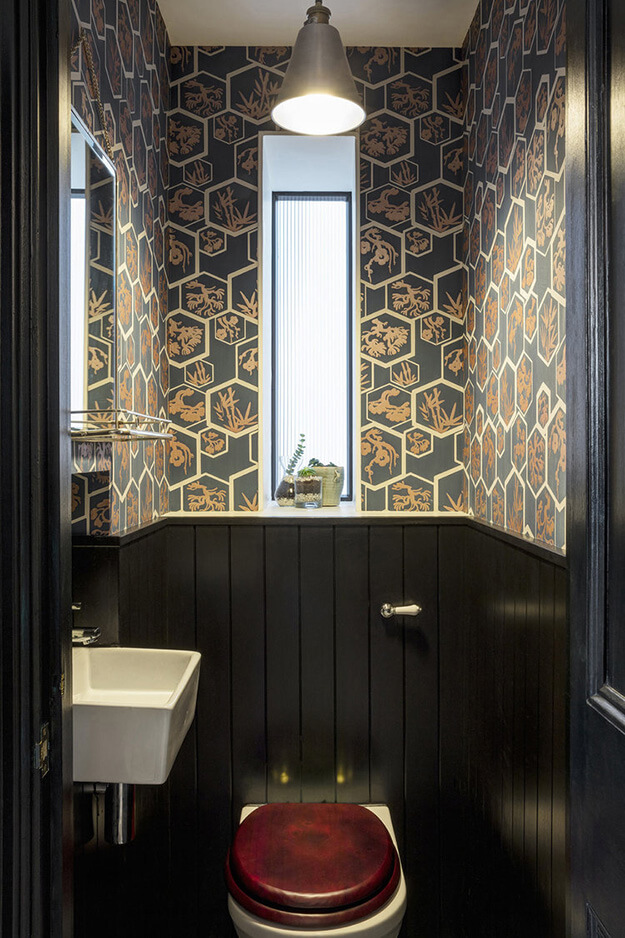
A converted ironmongers warehouse
Posted on Sun, 11 Mar 2018 by KiM
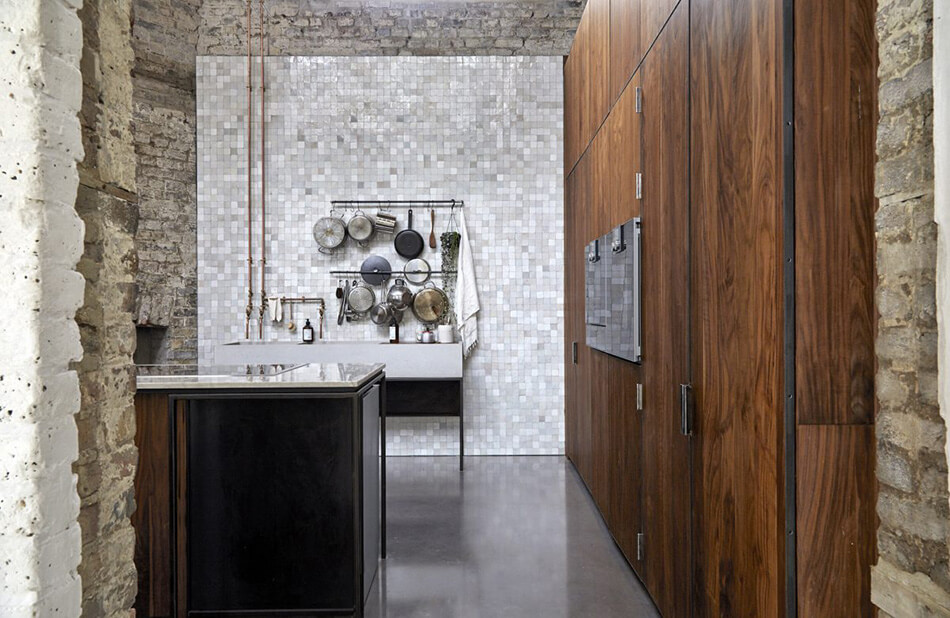
This may be my all time favourite warehouse conversion ever featured on this here blog. This beauty is a recently converted and extended ironmongers warehouse in London. THE KITCHEN!!! A total dream in tile, concrete, walnut, marble, copper, brass and brick. TO DIE FOR!!! I would stop there but I am also a new huge fan of terrazzo flooring so there’s that too. Available as a location home through Shoot Factory.
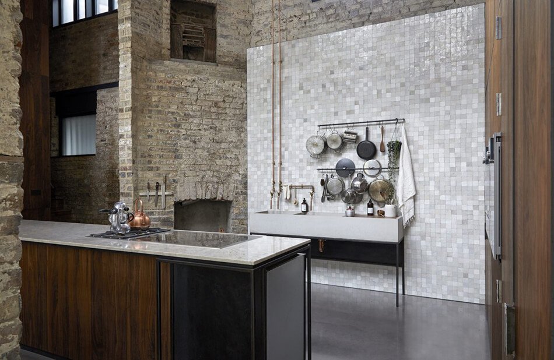
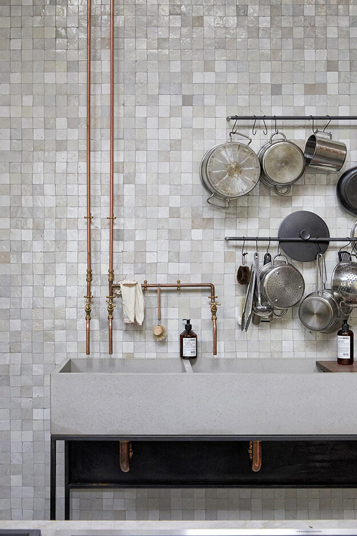
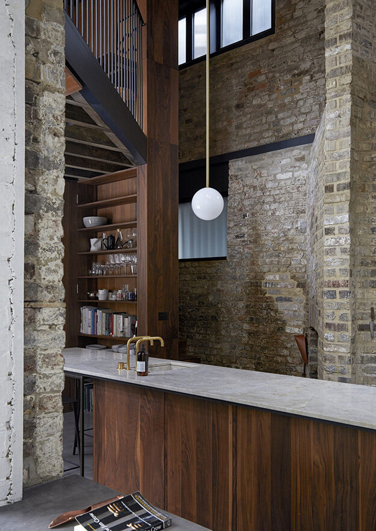
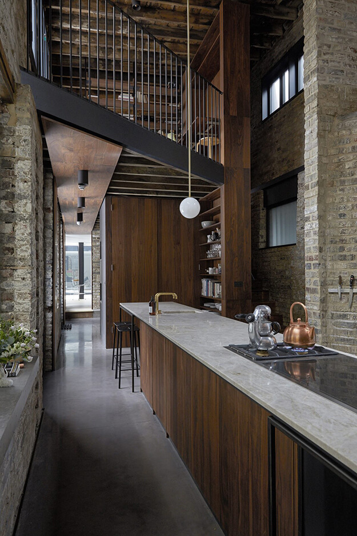
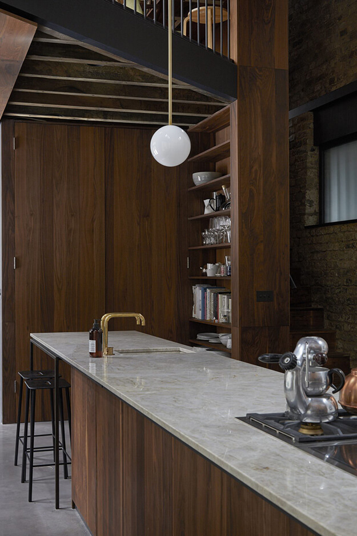
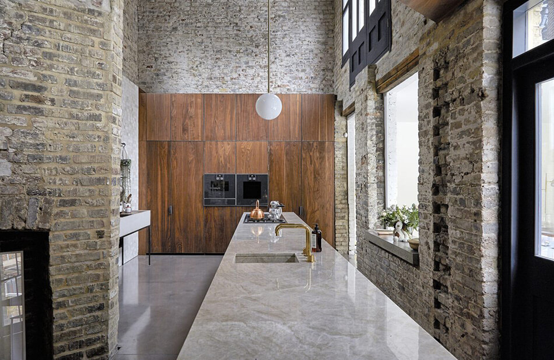
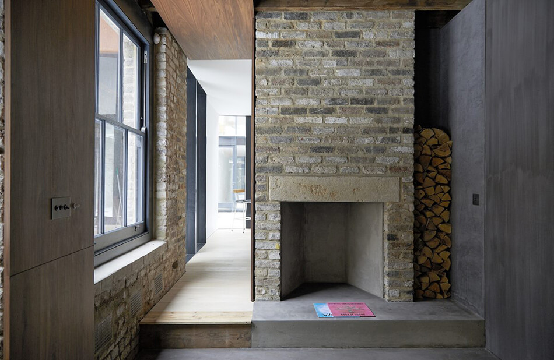
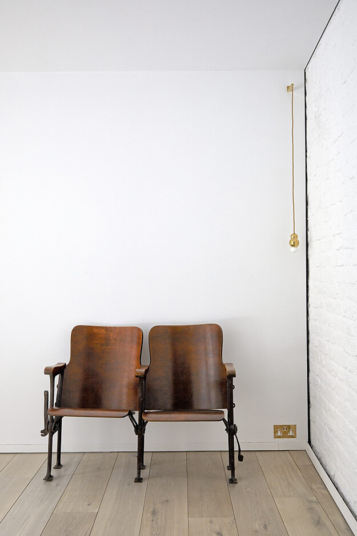
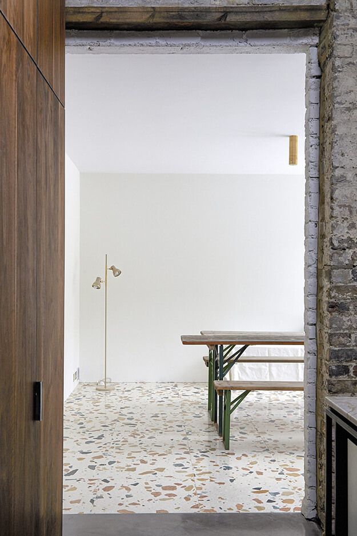
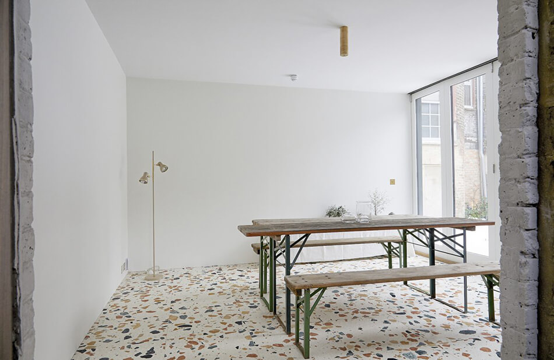
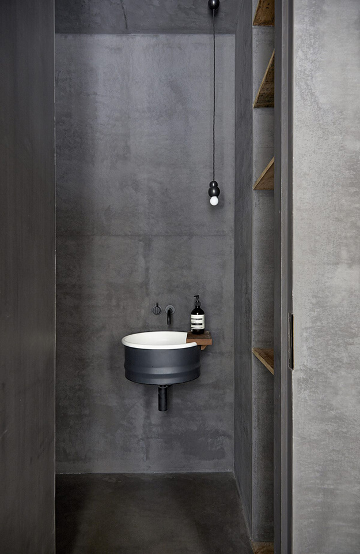
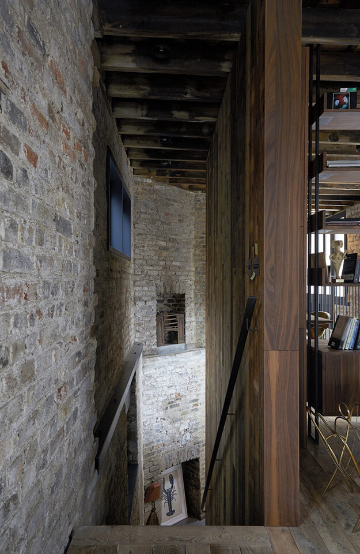
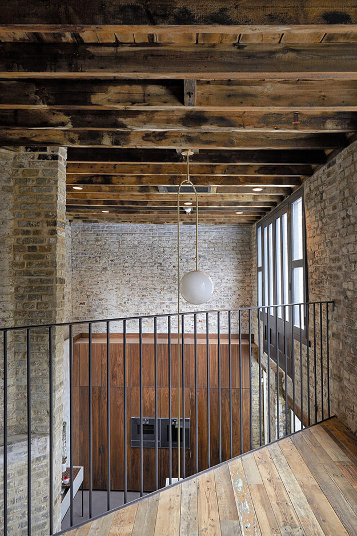
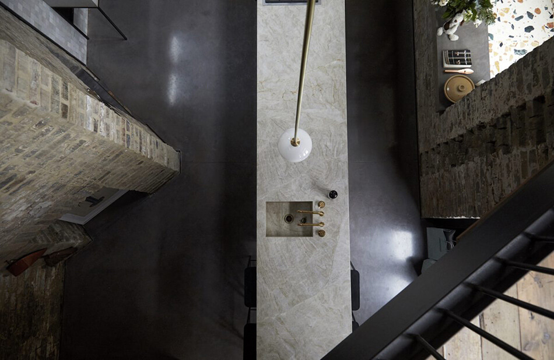
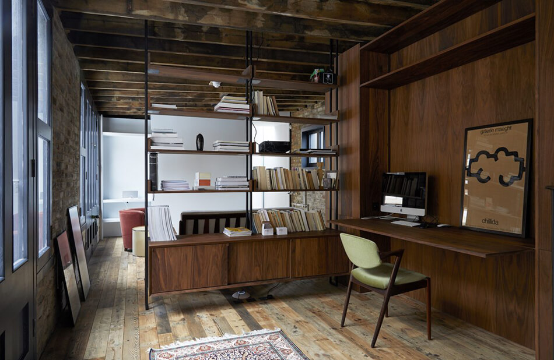
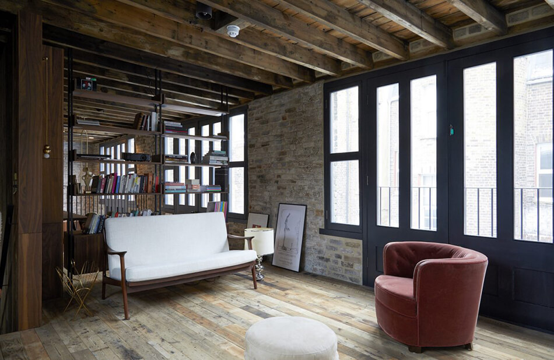
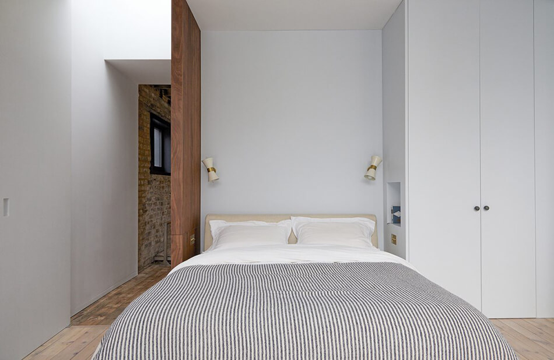
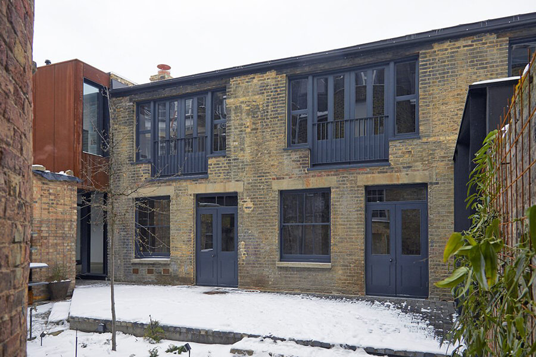
A new bedroom and library in an old apartment
Posted on Tue, 6 Mar 2018 by KiM
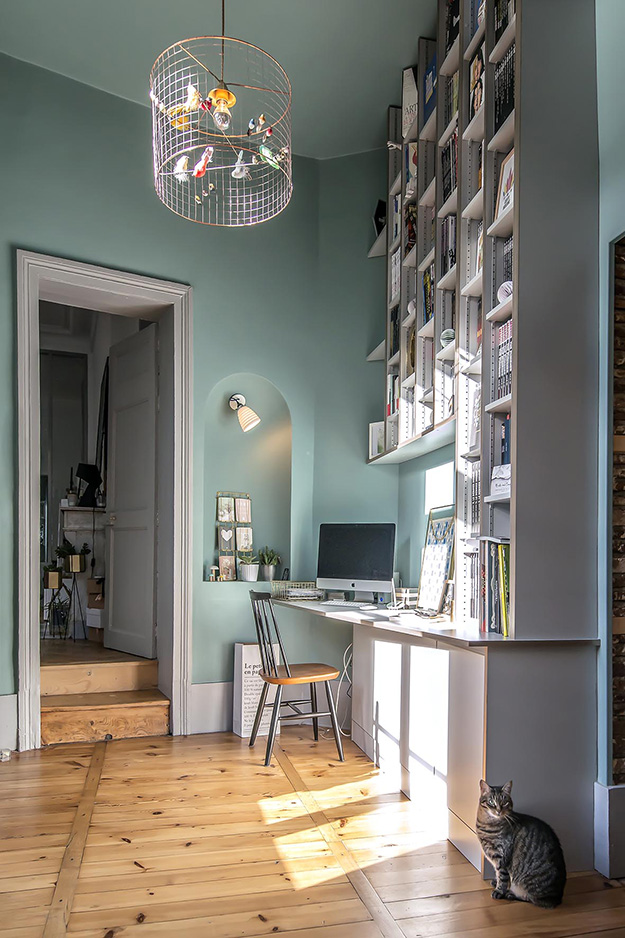
While I anxiously await the project that never seems like it is going to happen (the creation of a library in my third floor unused space), I can only hold back pangs of jealousy when I come across projects like this by Sophie Lallias of Atelier Sofi(A). She created a bedroom and library and left a narrow staircase to access the rest of the apartment. 3.5 metre high bookcases allow for maximum use of a very small space and the result is TONS of book storage, a workspace and a cozy bedroom. (That’s Farrow& Ball’s Tessela wallpaper in the hallway and Cole & Sons Woods & Stars in the bedroom…and these photos are by Benoit Alazard)
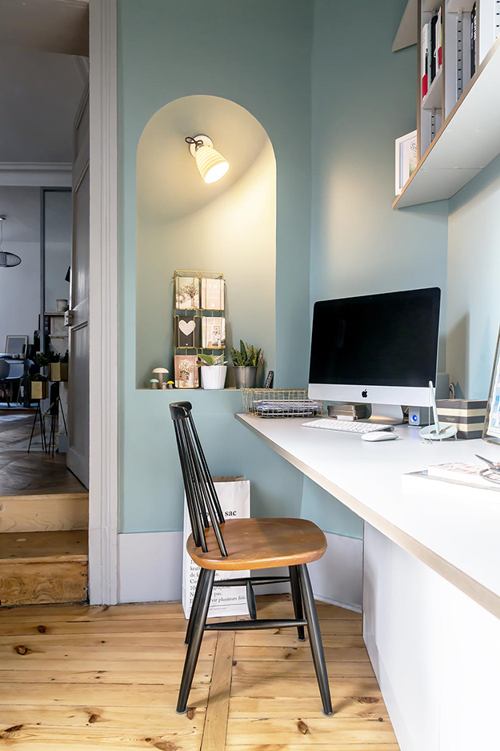
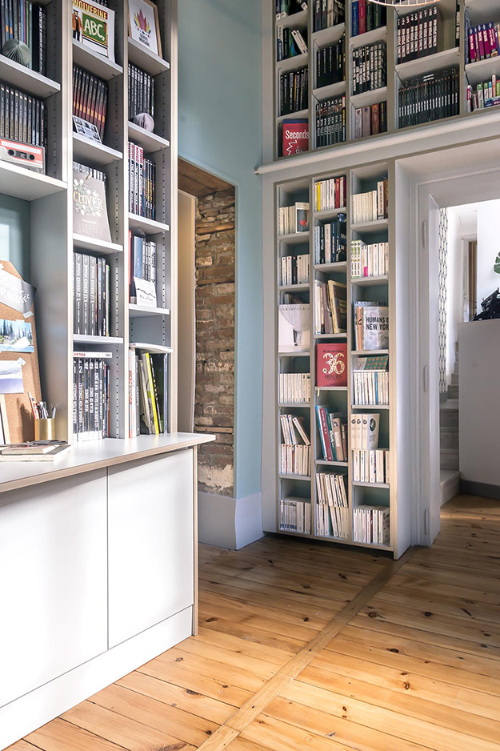
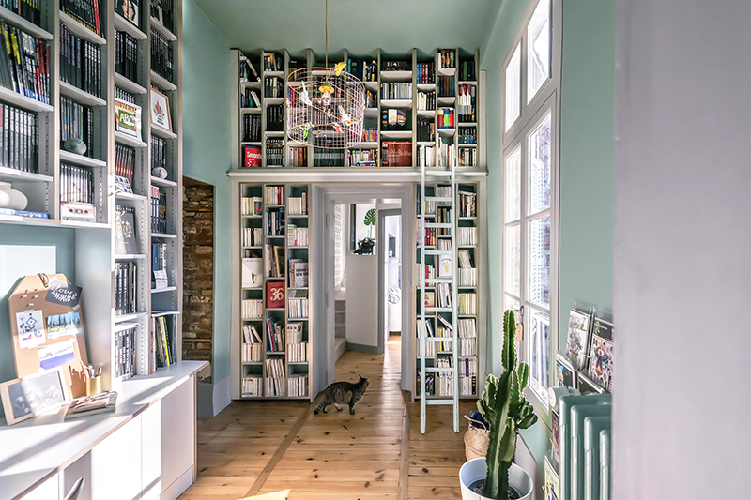
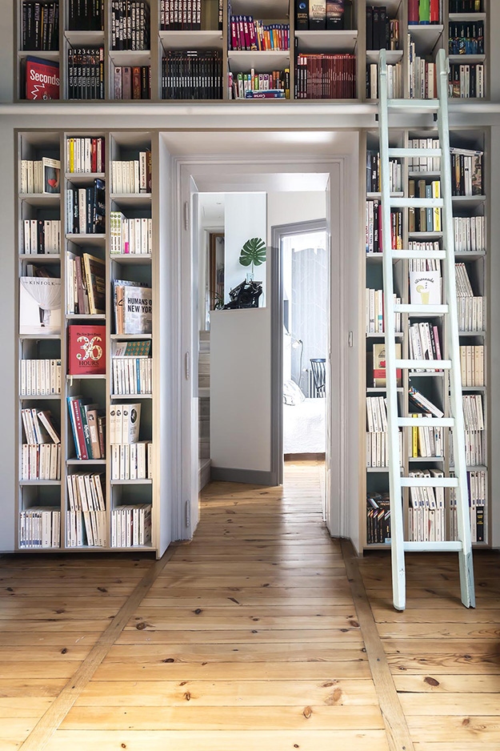

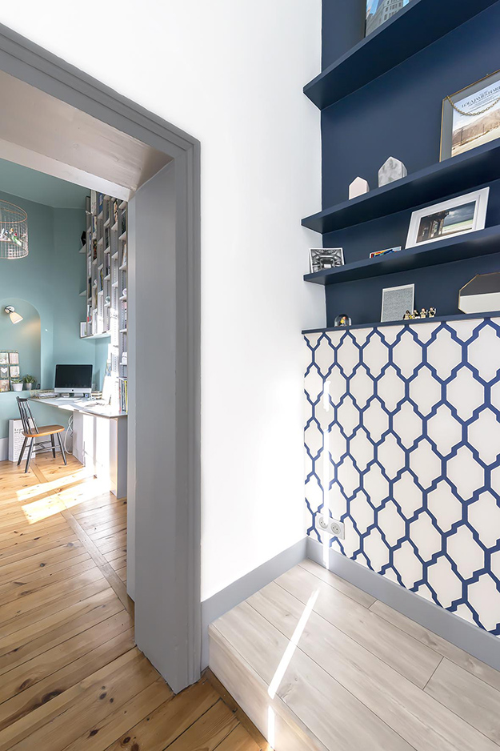
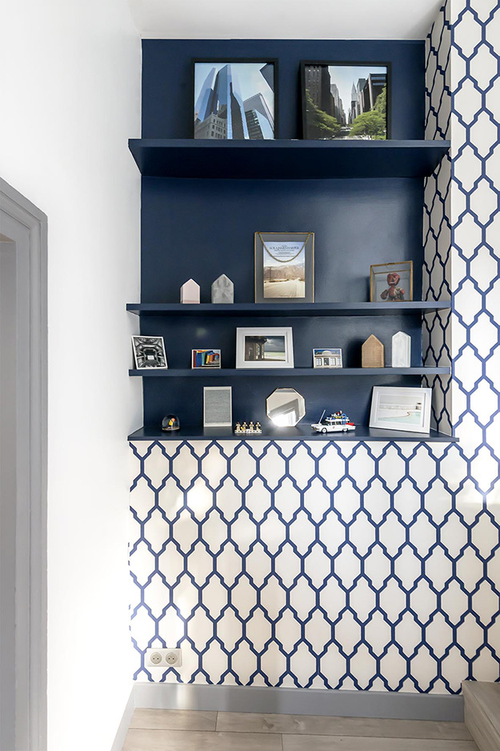
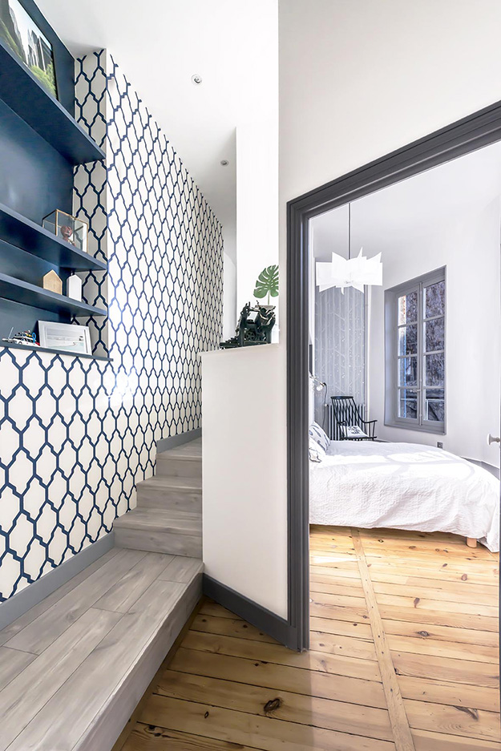
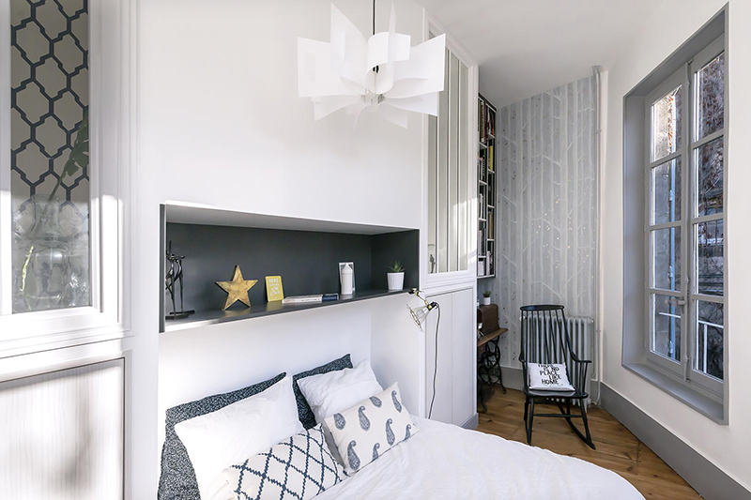
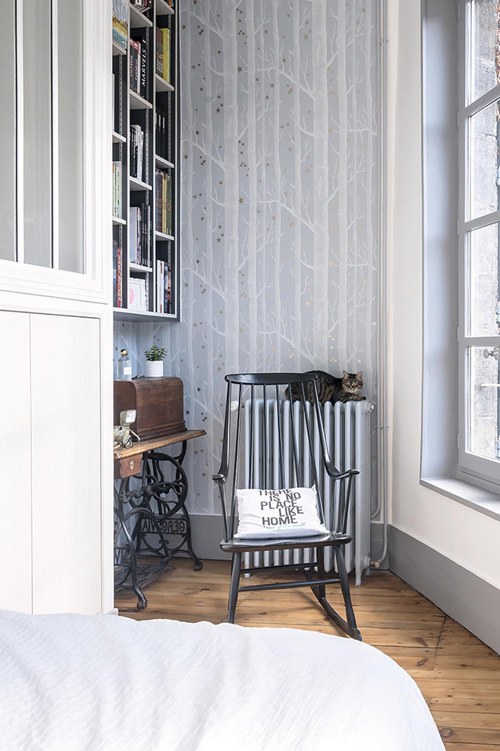
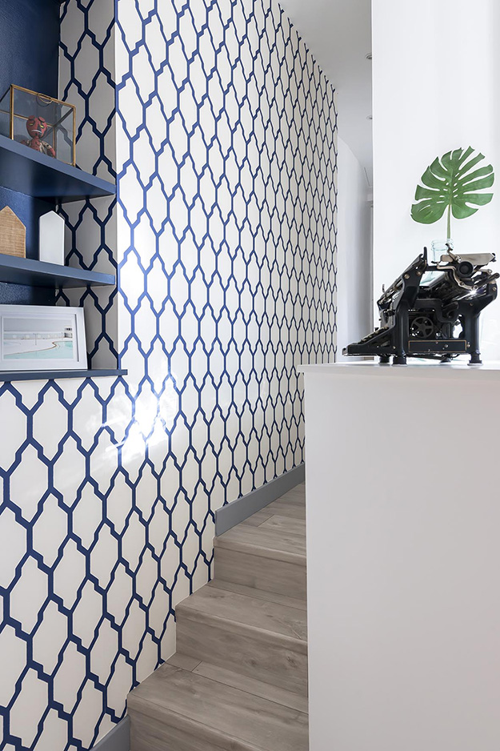
Check out another project of Sophie’s here
A family home in Tel Aviv
Posted on Fri, 2 Mar 2018 by KiM
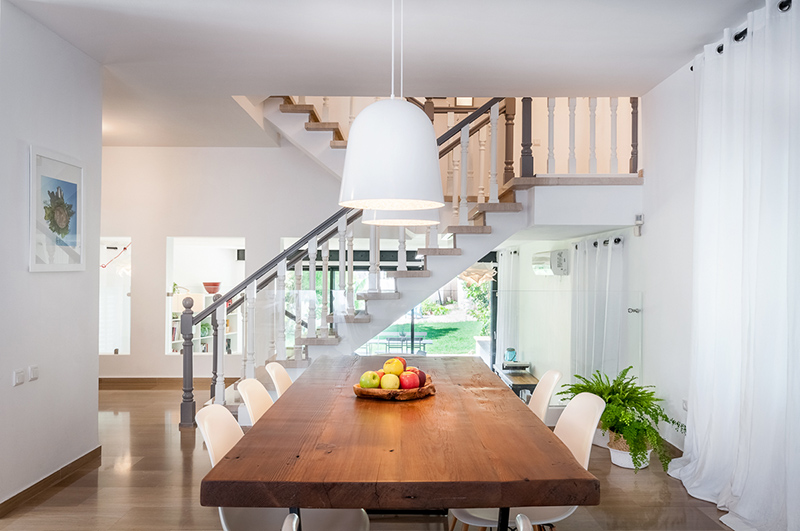
A big thanks to interior designer Scott Talmon for sending over photos of one of his recent projects. This is the home of a young family in Herzliyah, a district of Tel Aviv, Israel. The current homeowners bought the 30 year old home from the original owners , so as you would guess, it needed a lot of updates and modernizing including opening up walls, both interior and exterior and renovating the kitchen and bathrooms. The renovations and design were done on a very limited budget. The result is modern, family-friendly and timeless. Great job Scott!

