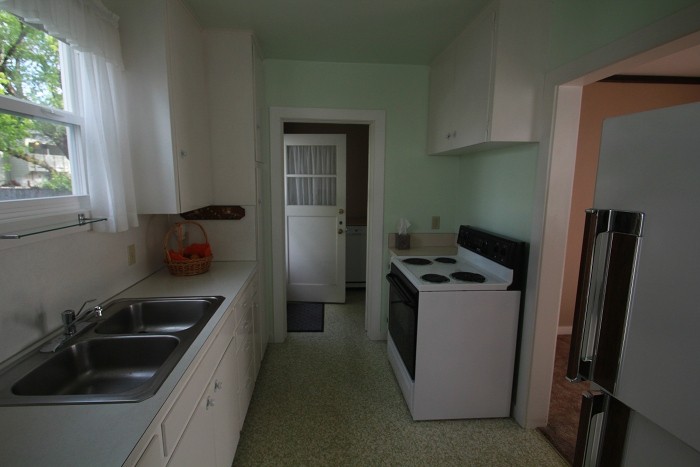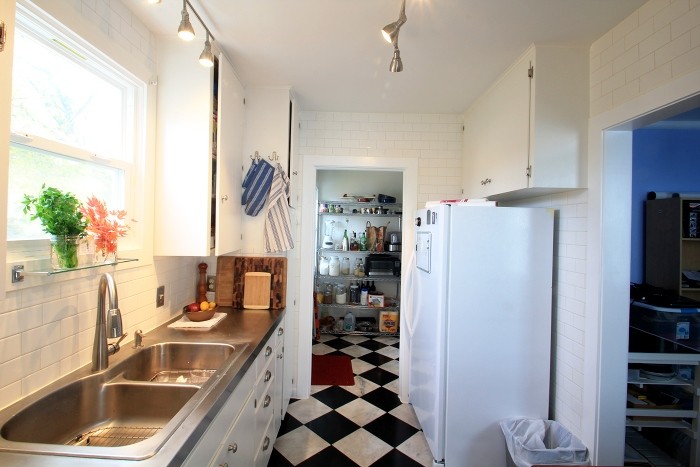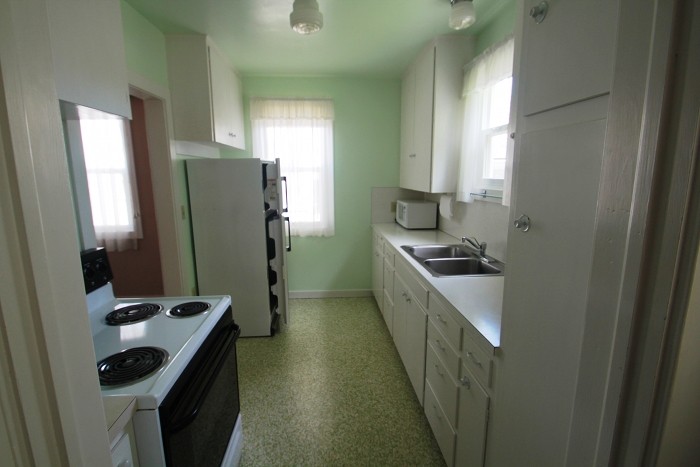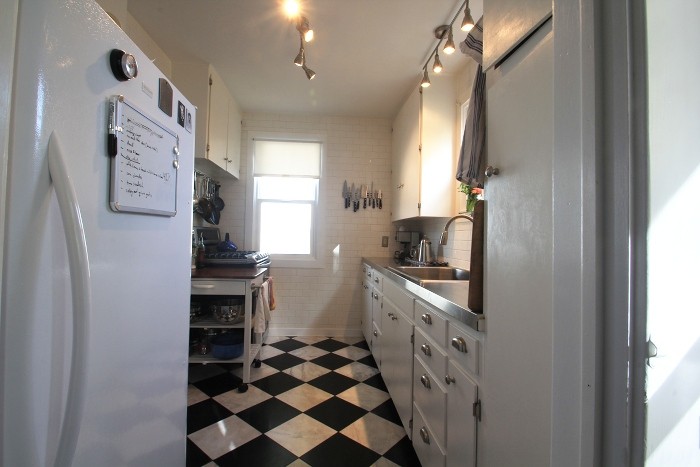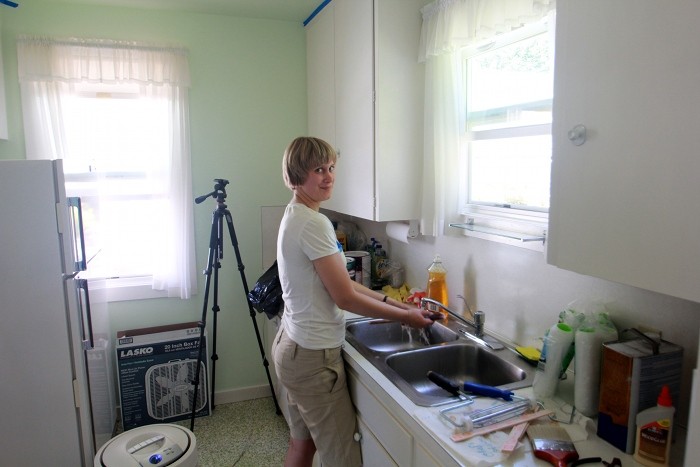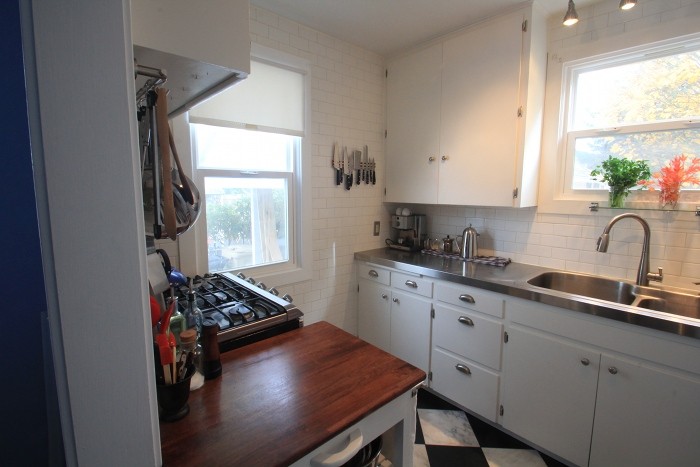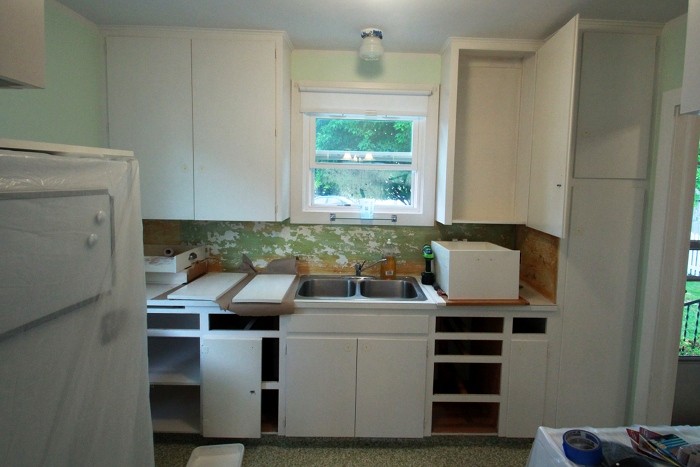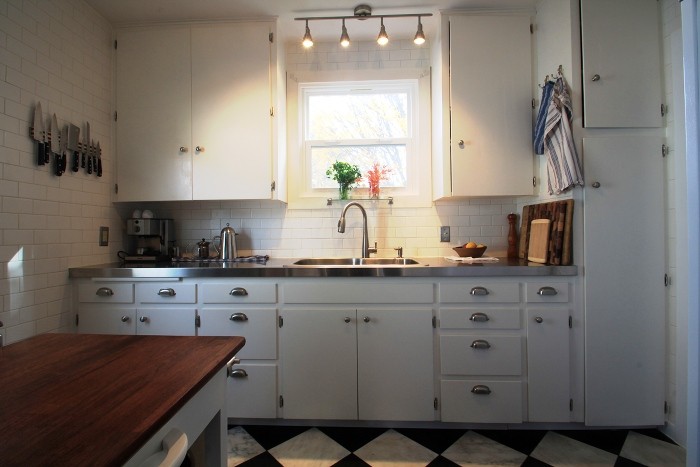Displaying posts labeled "Renovation"
Maddalena’s home
Posted on Thu, 11 Apr 2013 by midcenturyjo

Maddalena Cannarsa of extrArchitecture is an Italian architect living in London and this is her recently refurbished flat. Love the light and the period features. Those floors! That wall of wooden windows! A beautiful, fresh Euro/white meets Victorian period features home with splashes of red to heighten the warmth of the wood. Maddalena has cleverly tidied up the wasted space in the original layout allowing her the luxury of a walk in robe in a relatively small one bedroom flat. Wonderful, warm and white.


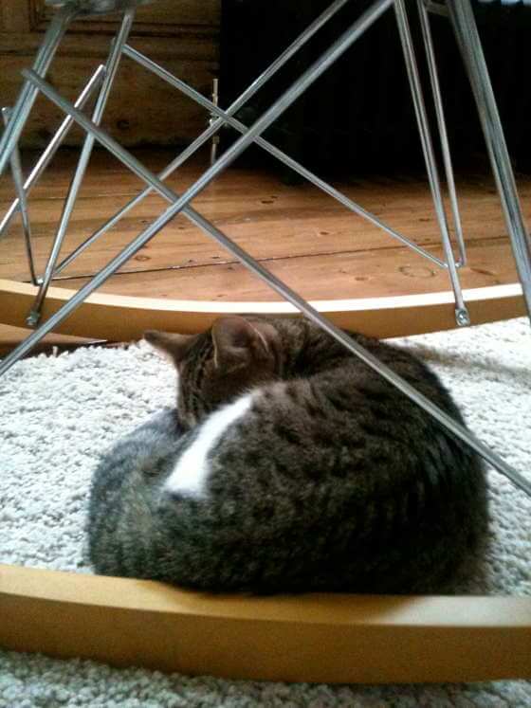

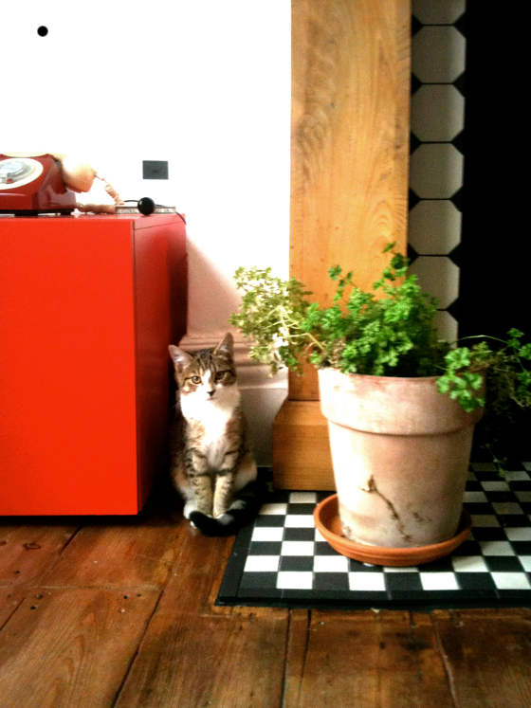
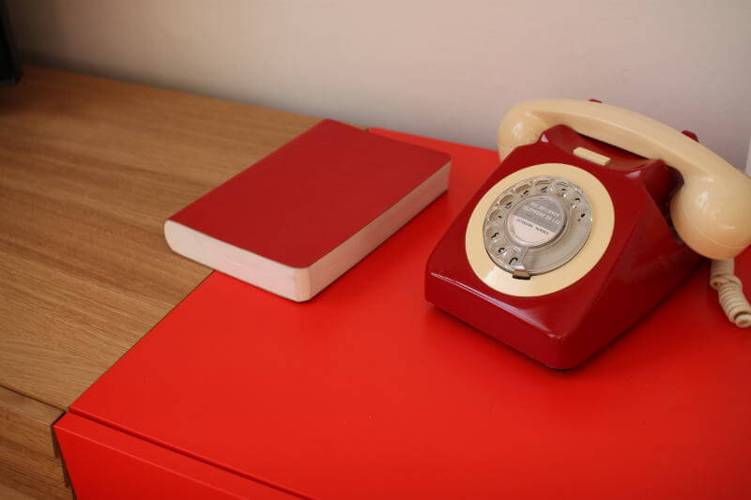
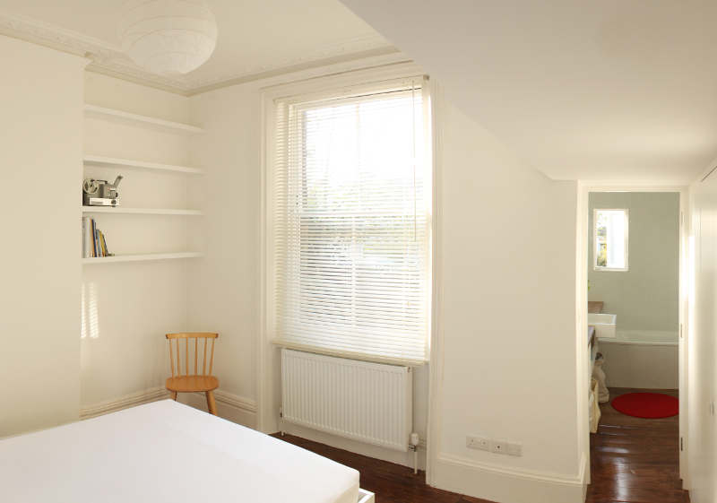
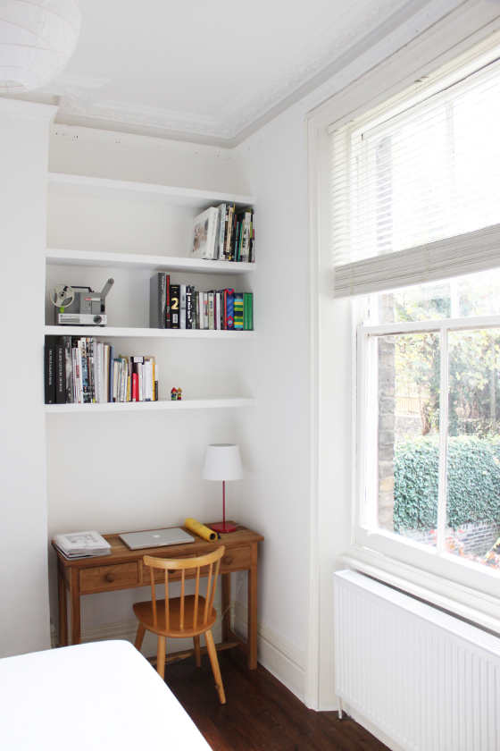
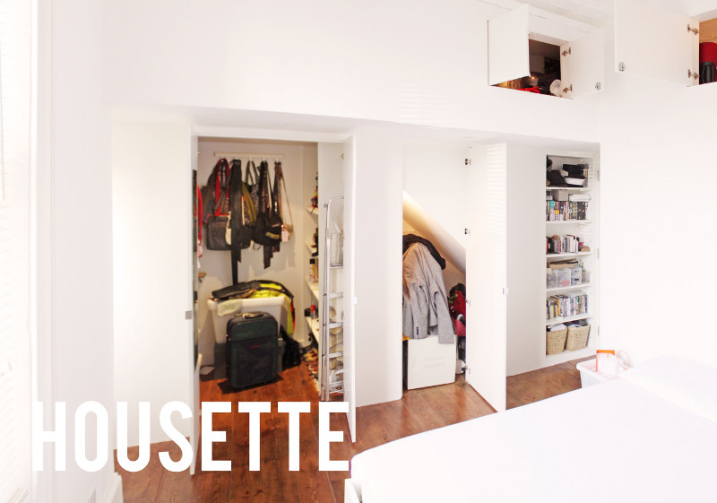
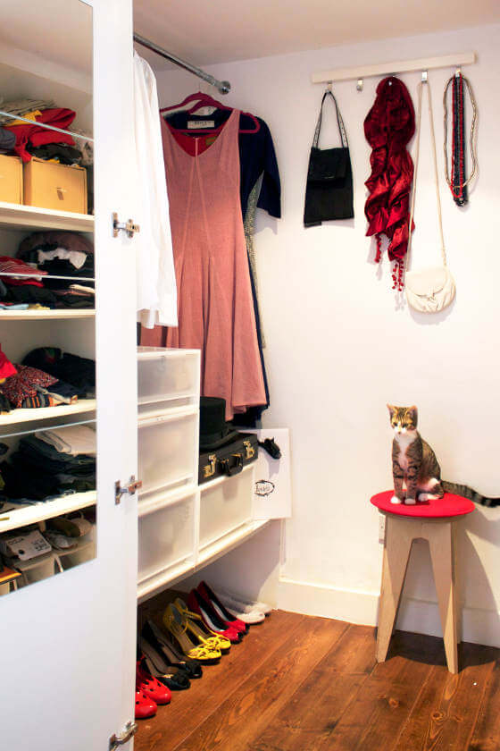
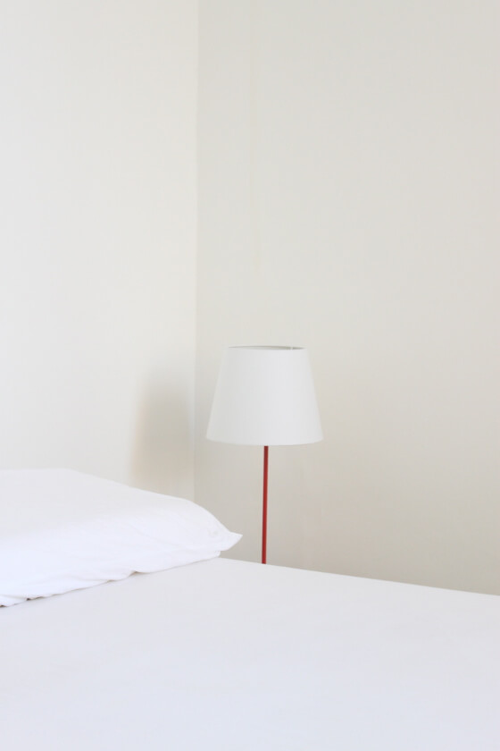
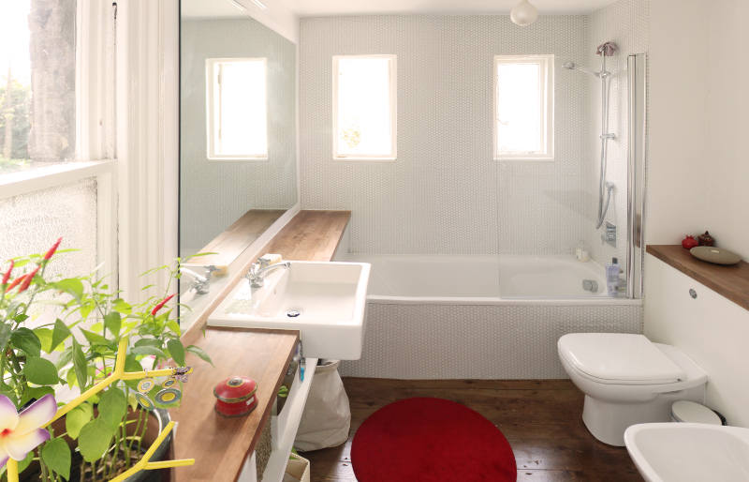
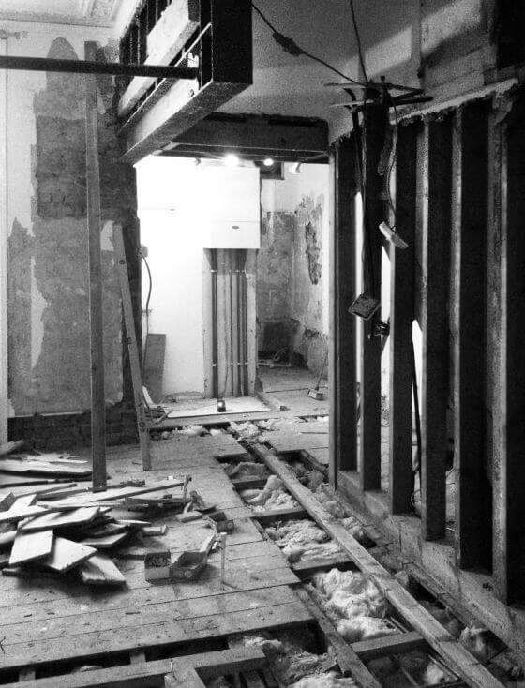

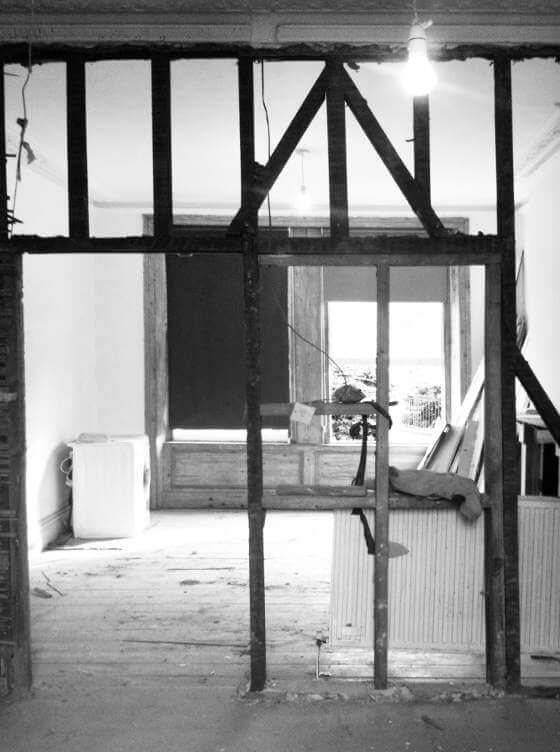

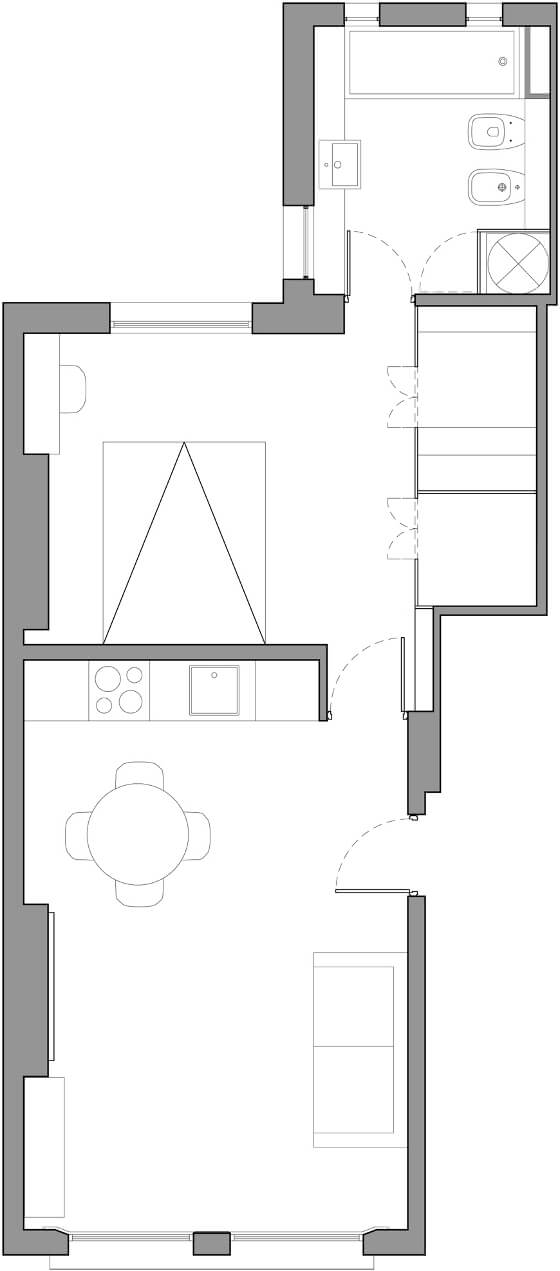
Reader’s home – Beth’s mid-century transformation
Posted on Mon, 18 Feb 2013 by KiM
It’s so much fun to see what a little paint, blood sweat and tears can do to a home that desperately needs an update. Beth sent us some before and after photos of her home that she’s been slaving over for the past year and I am in awe of the transformation. It is now much more modern slathered in white paint, and the kitchen renovation is a ridiculously effective update for not much cash. She’s clearly a fan of mid-century modern design so that’s a bonus in my book. Here are a few before photos to get you started.
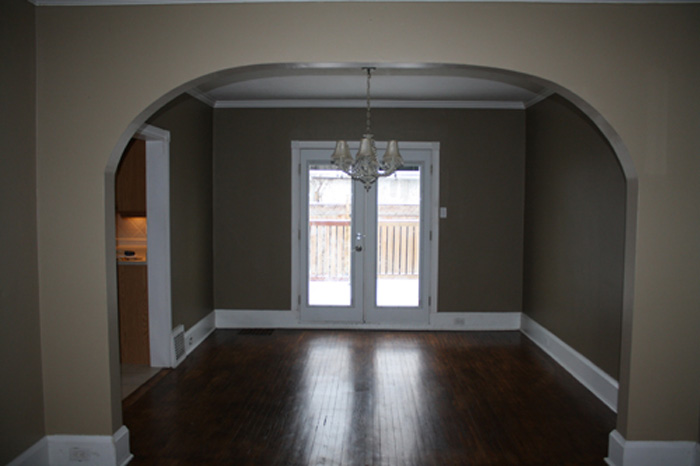
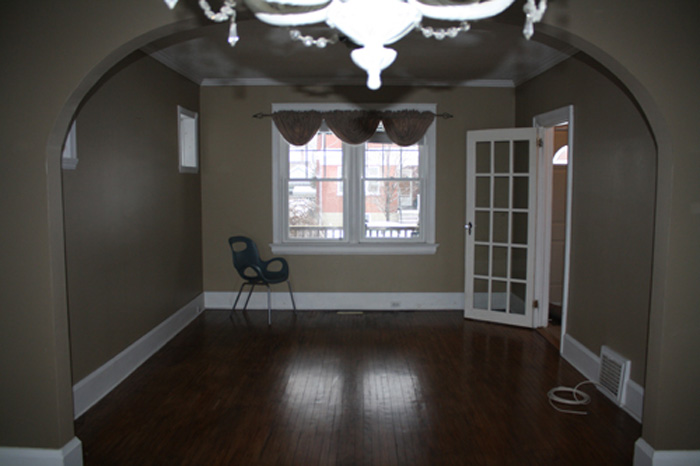
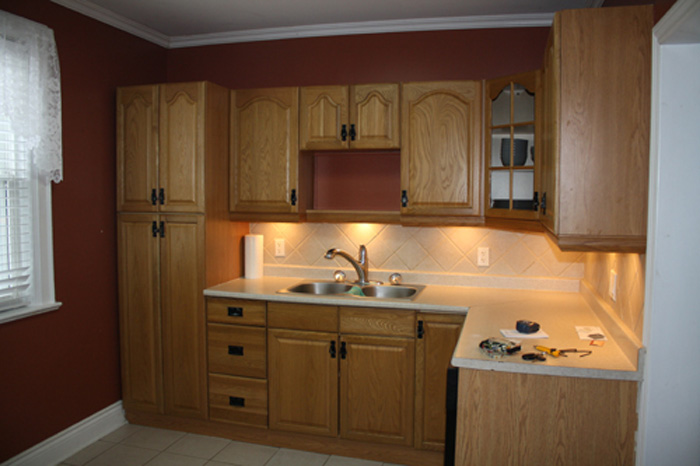
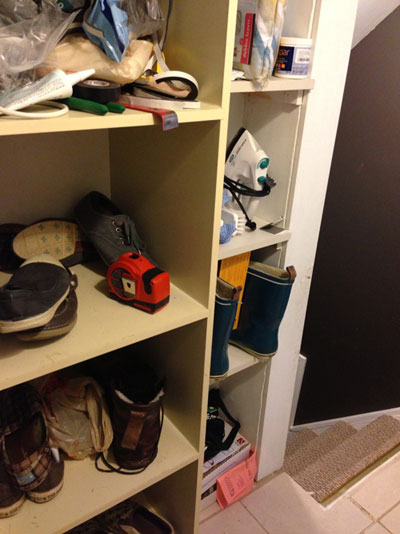
Hold on to your hats folks! Here’s what Beth’s home looks like now…
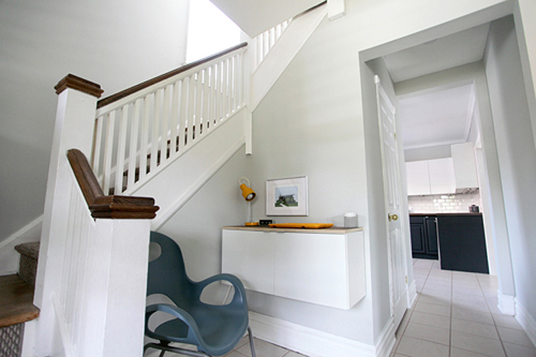
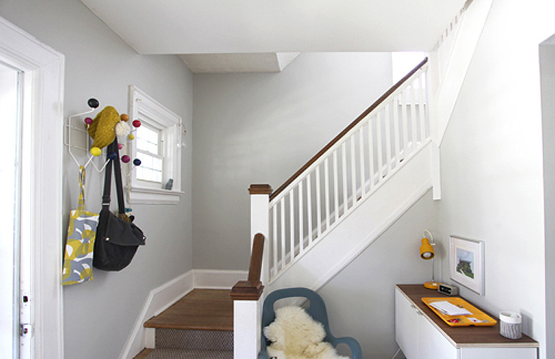
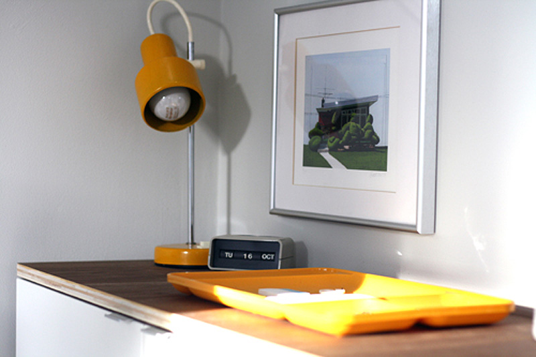
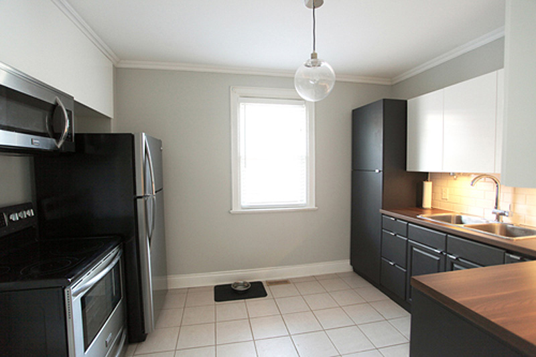
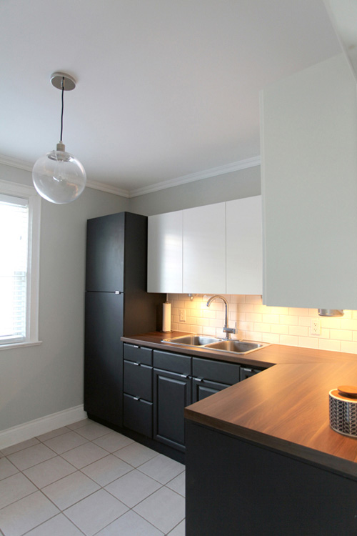
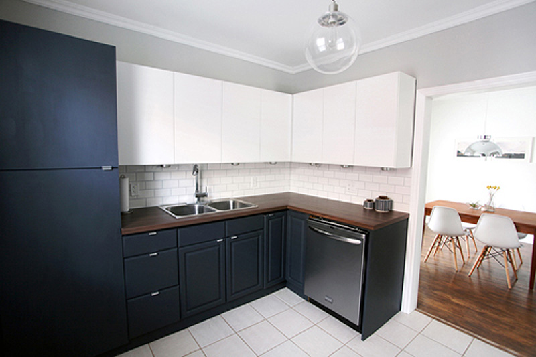
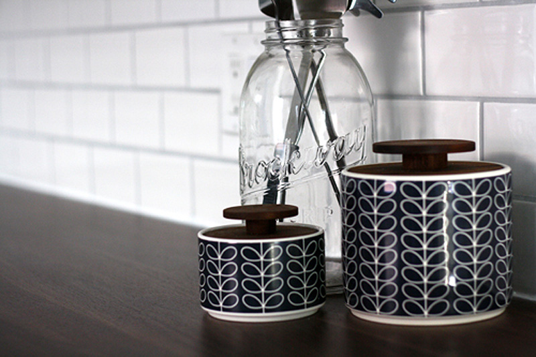
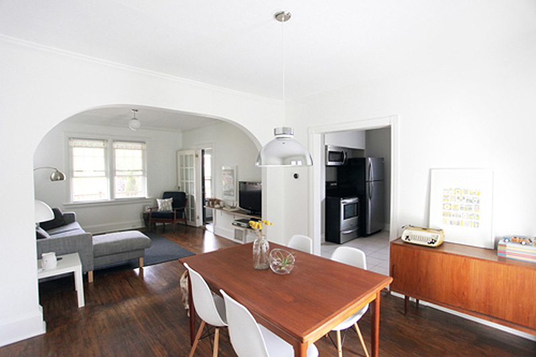
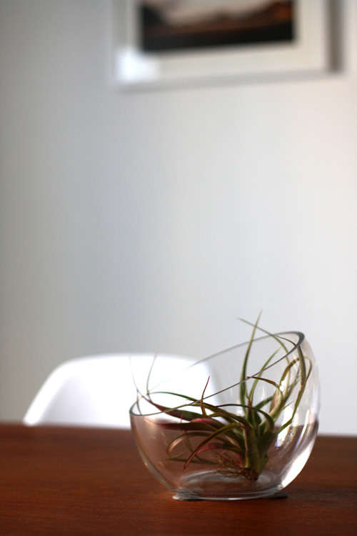
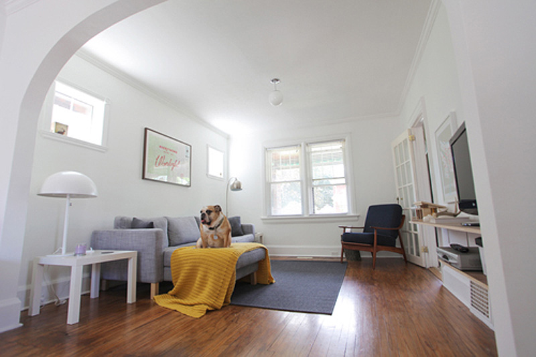
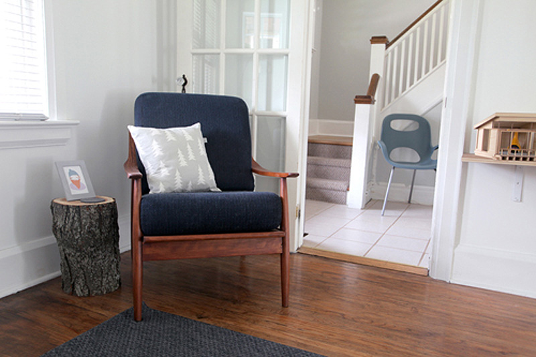
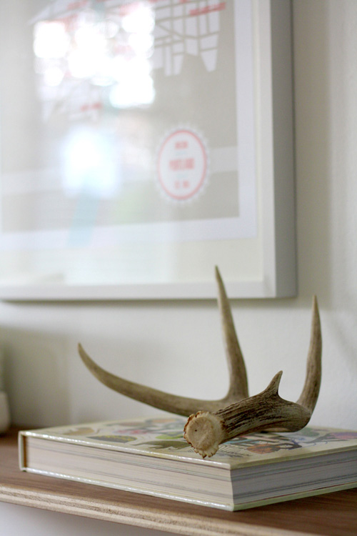
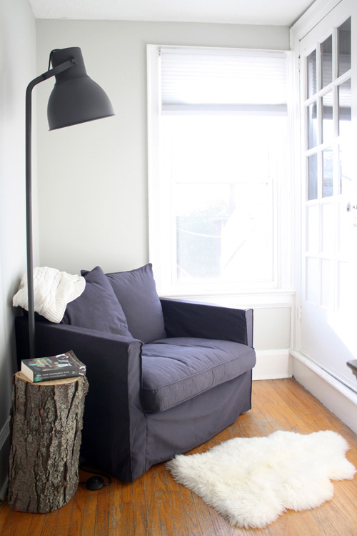
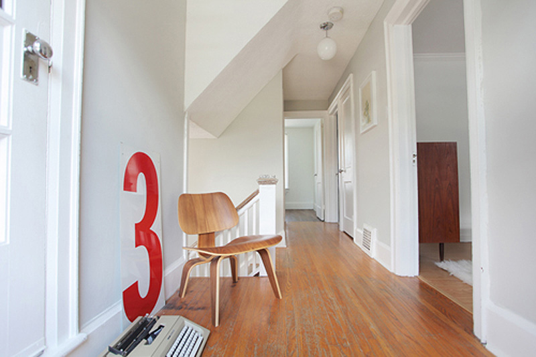
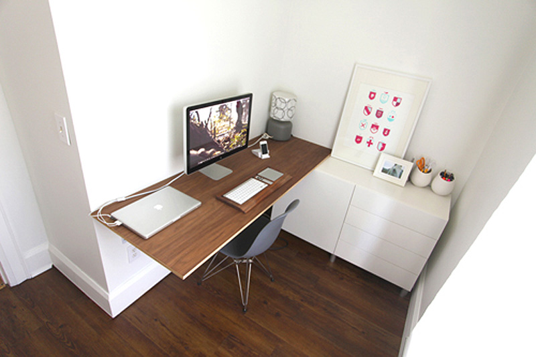
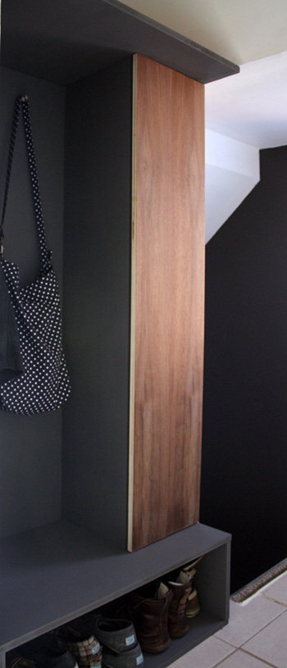
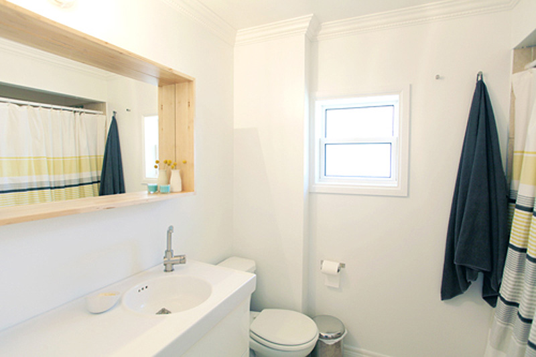
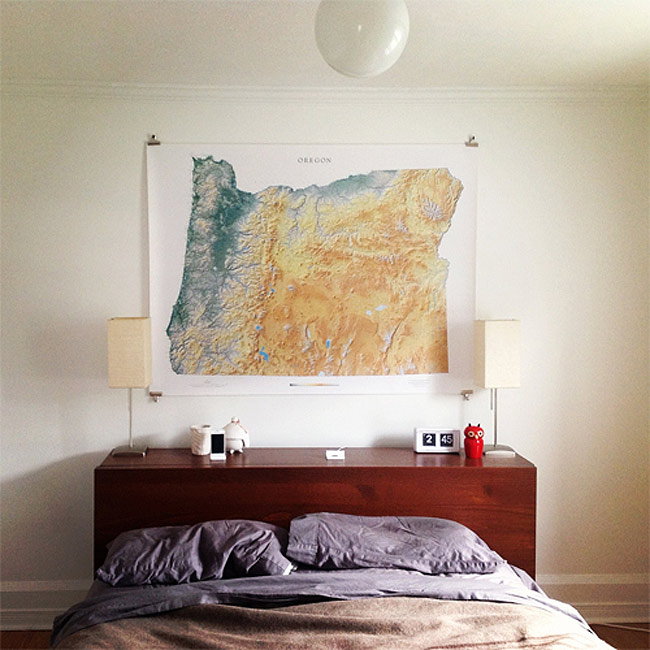
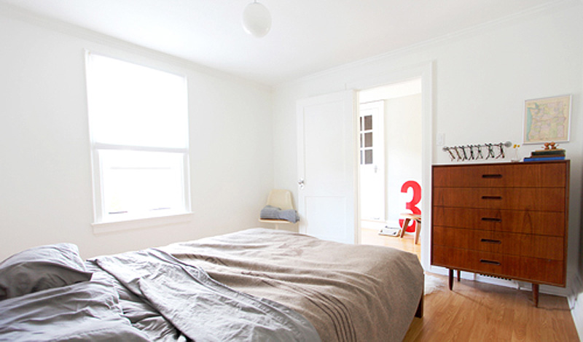
New project by Kyla Bidgood
Posted on Fri, 8 Feb 2013 by KiM
It’s been a few months since Vancouver/Victoria interior designer Kyla Bidgood shared her redo of a tech company’s office with us, and now she’s back with another project. This time it’s a really fun interior. I recently completed a residence for a young family of four. I worked with homeowners Meagan & Sebastian Smitsdorff to create a space that reflect their personalities while utilizing some of their existing furniture pieces. Bright colours, vintage nostalgic accents, and custom built-ins enhance the living/dining areas, while keeping spaces functional and durable for daily use by their two young boys. These spaces are so awesome for a family – bright and energetic, liveable and functional. Kyla included some before photos so you can really see the transformation. (Sources on Kyla’s Pinterest, after photos by Sarah McNeil)
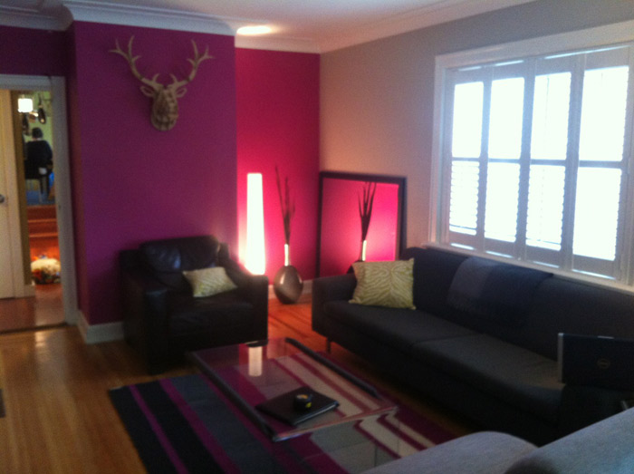
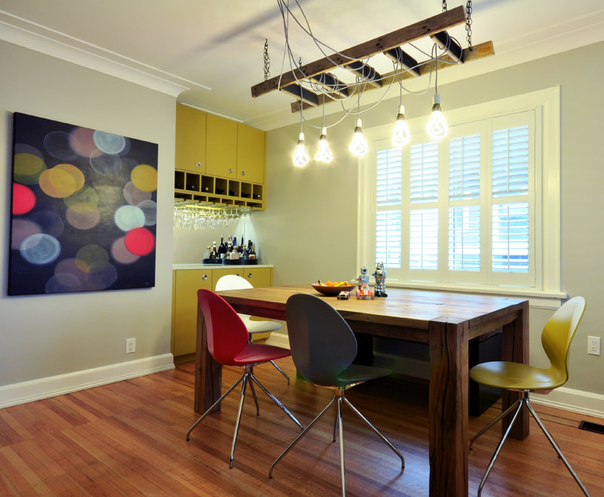
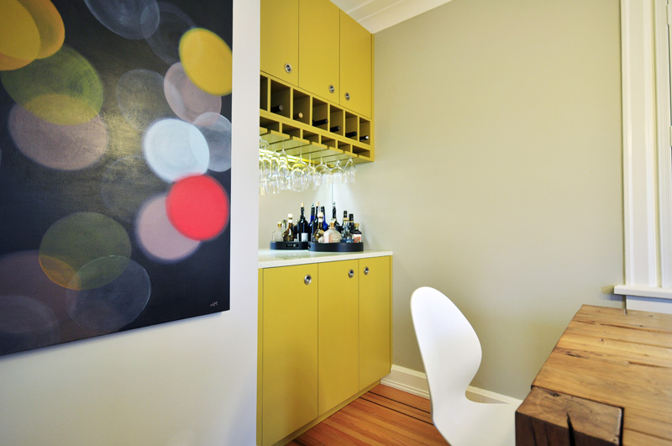
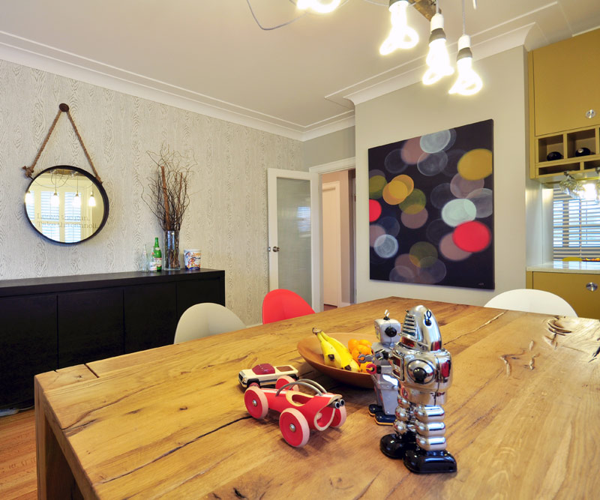
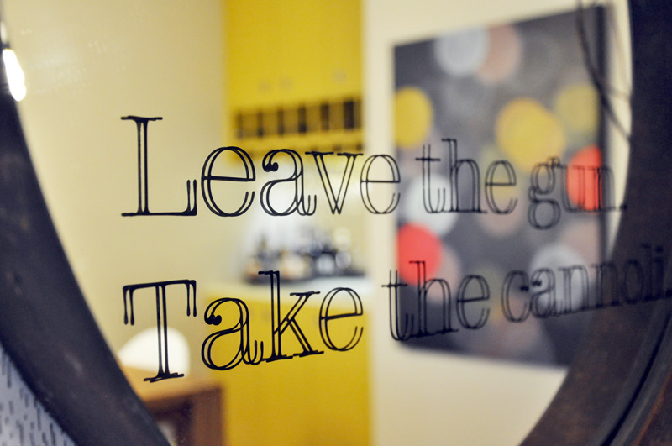
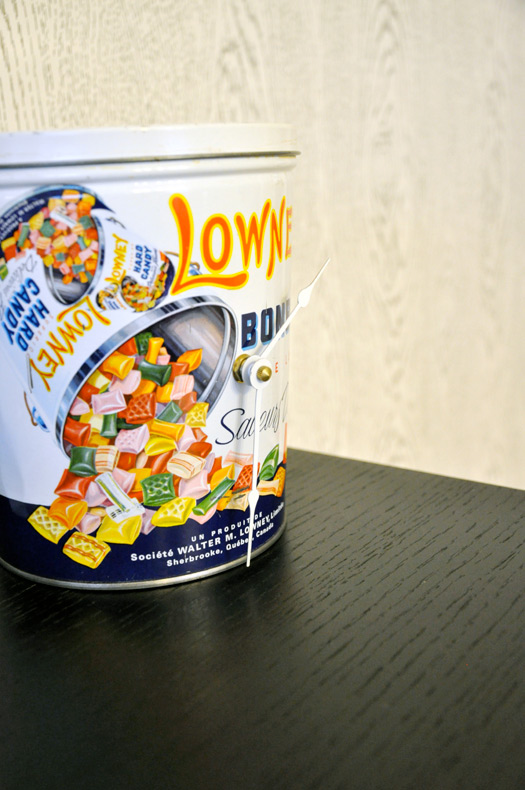
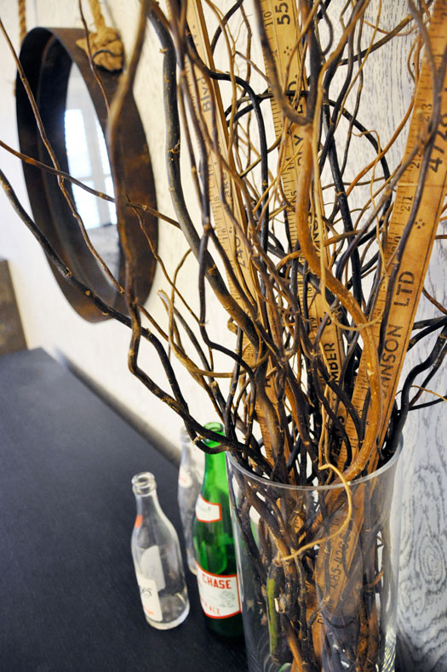
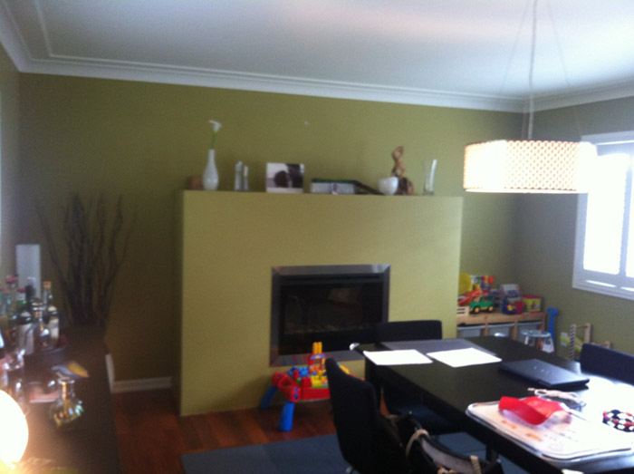
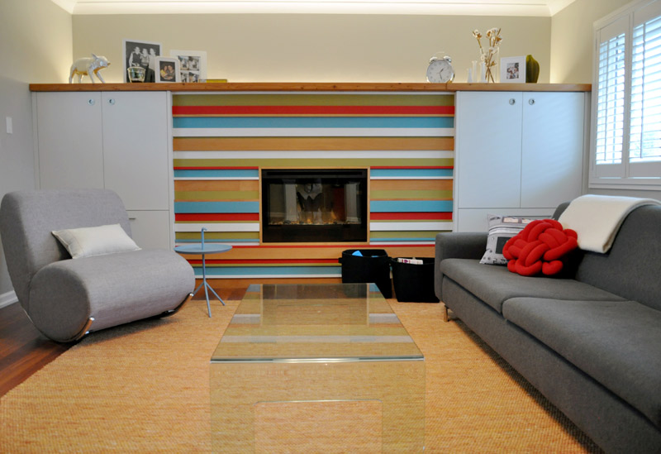
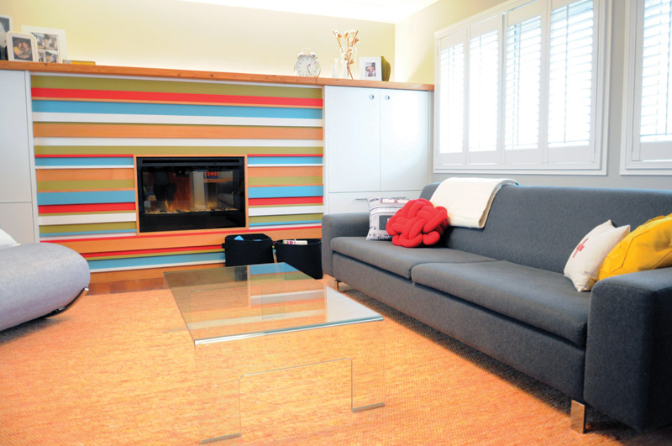
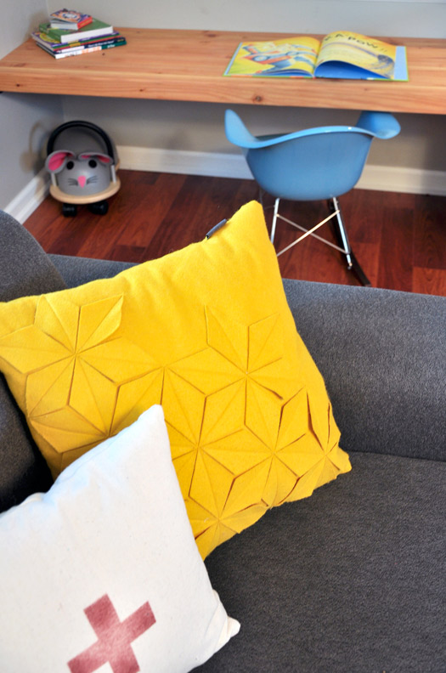
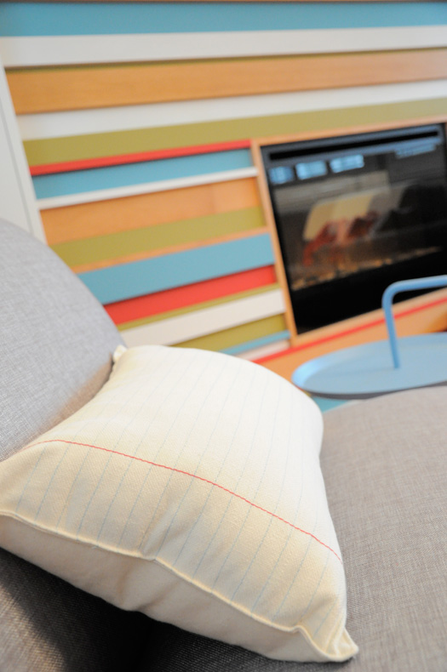
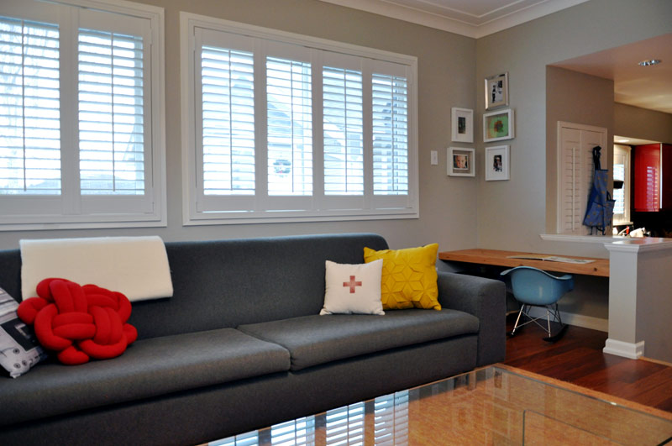
Jason MacLean update
Posted on Tue, 22 Jan 2013 by KiM
We heard from London-based interior designer Jason MacLean the other day, whose latest project is FAB-U-LOUS, and an incredible transformation. It is located in Earls Court, London and was originally a blacksmiths workshop. By the looks of it from the before photos it appears this was a serious undertaking! The kitchen, fixtures and fittings were made by Jason on site. Whoa. That kitchen is gorgeous and I am totally in love with the light fixtures. Jason has knocked another one out of the park. (See previous posts of his work here, here and here).
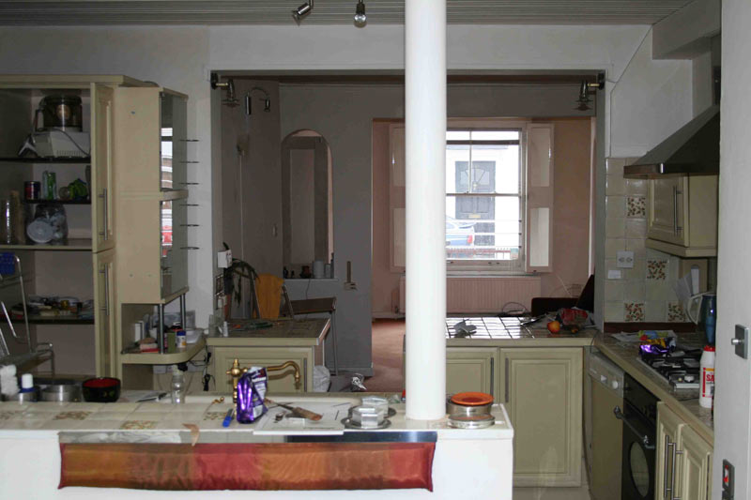
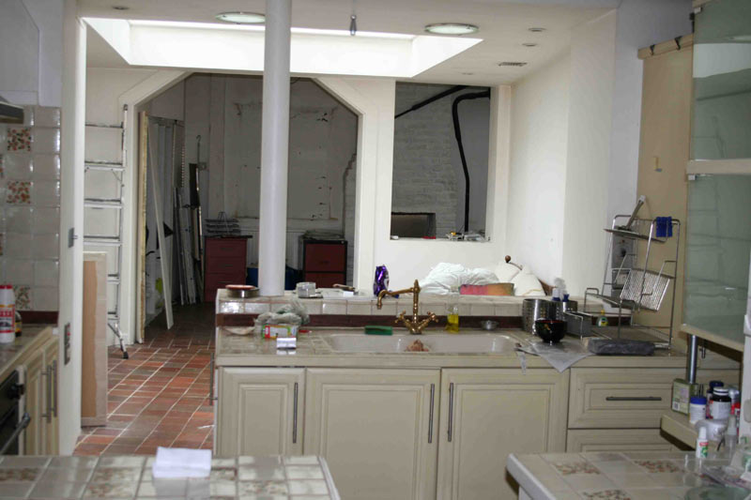
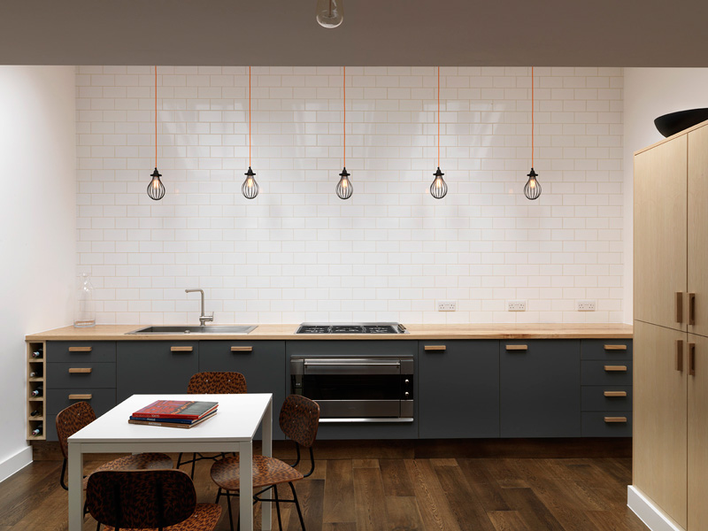
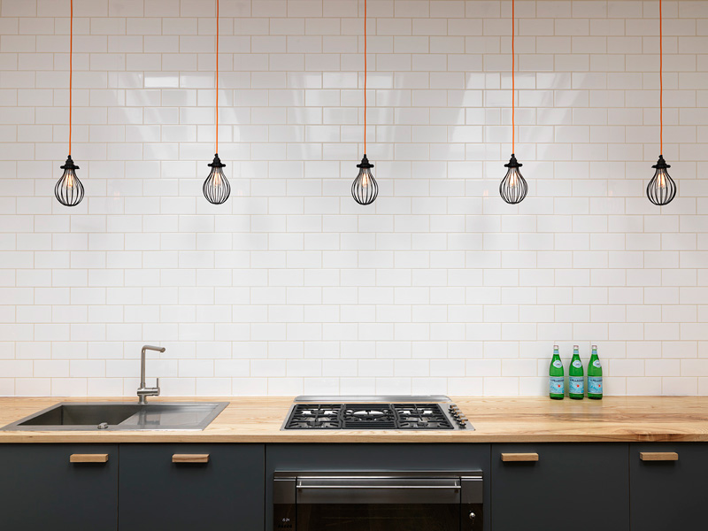
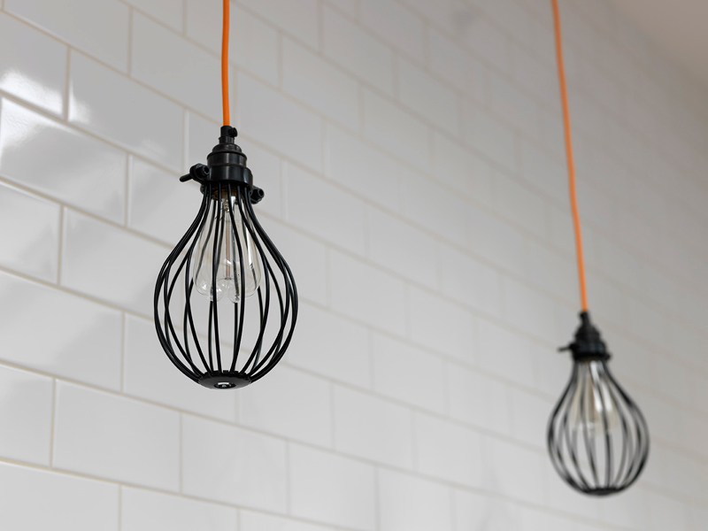
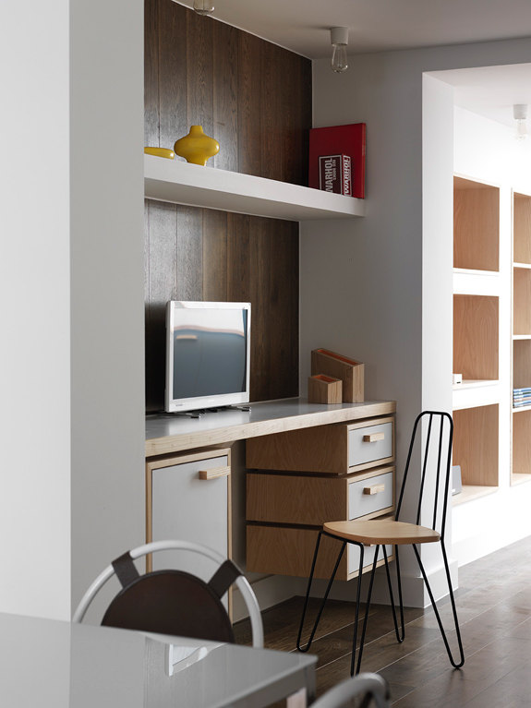
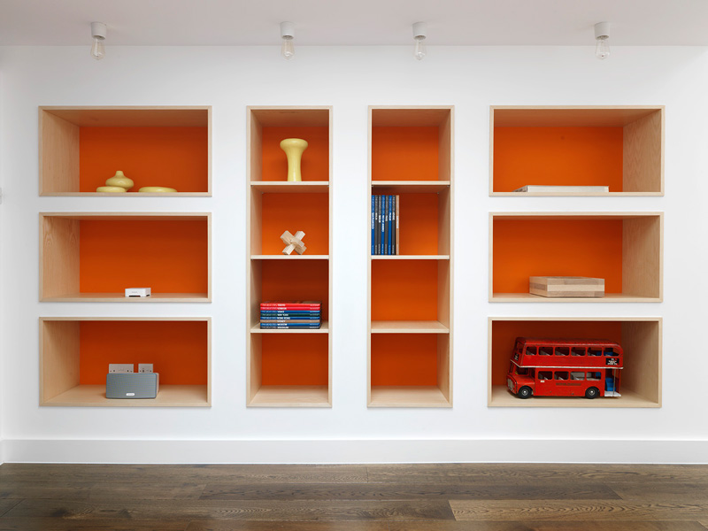
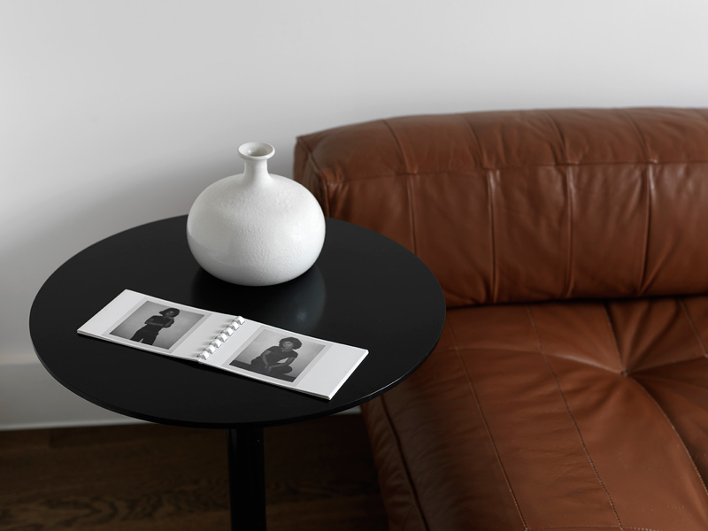
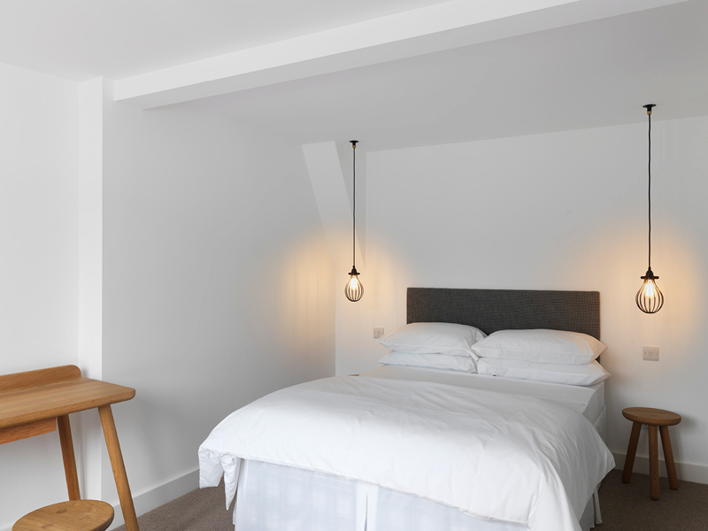
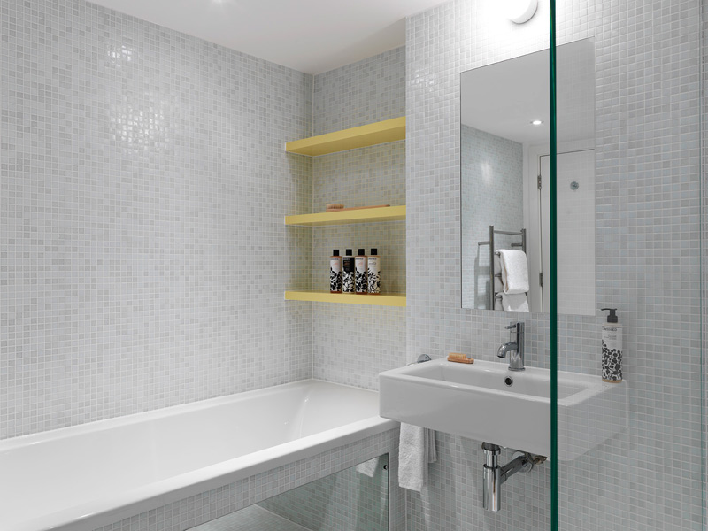
Reader’s small kitchen remodel
Posted on Fri, 23 Dec 2011 by midcenturyjo
Linn emailed us a little while ago with her cool kitchen remodel.
“I really just wanted to share some before and after pictures of my tiny kitchen which my husband and I spent a few weeks remodeling. Our small bungalow is from 1946 and it has a rather tiny kitchen which we wanted to preserve the integrity of, yet update and give a new fresh feel. We installed a black and white (marble and granite) checkerboard floor, refinished the old wooden cabinets and drawers, installed a stainless steel counter and tiled the walls with subway tile all the way to the ceiling. We did all of this ourselves on a budget of little over $6000 (including buying new appliances).”
Befores then afters… obviously 🙂 Great job Linn and Linn’s other half! Check out all the details on her blog The Home Project.
