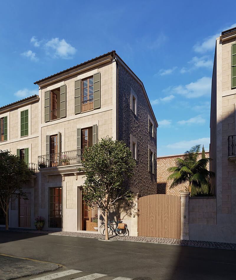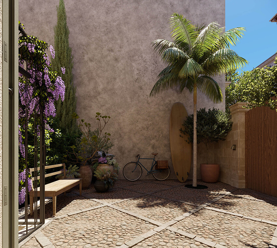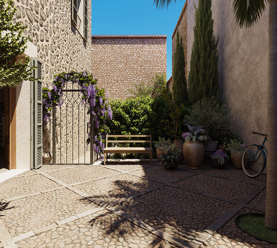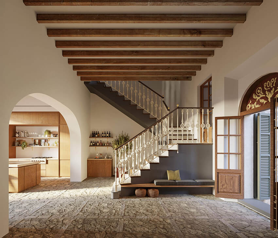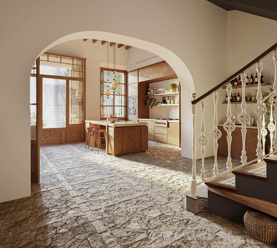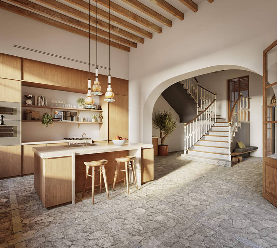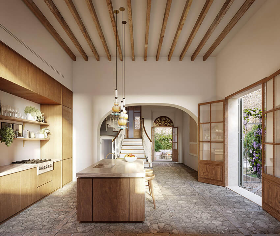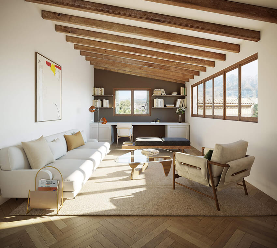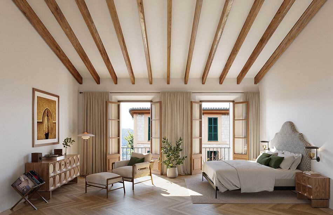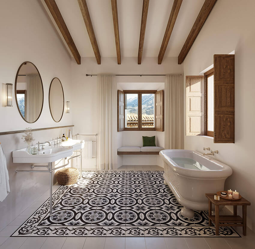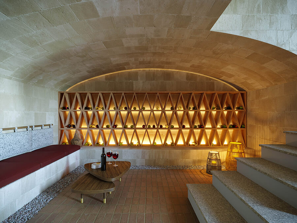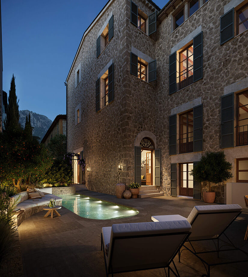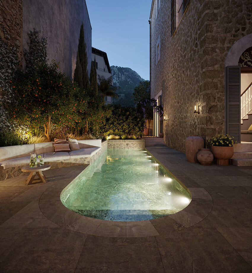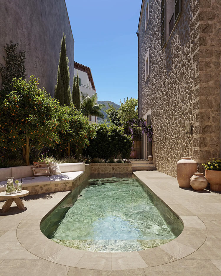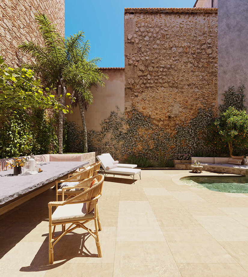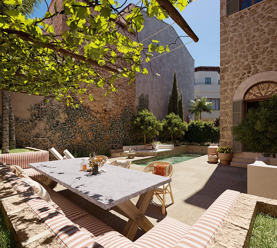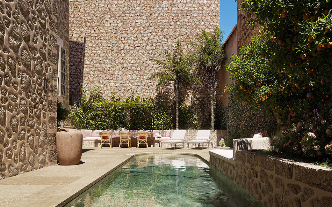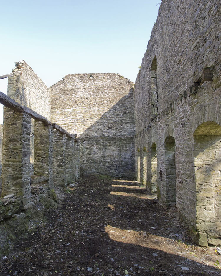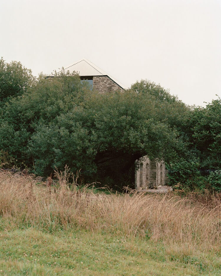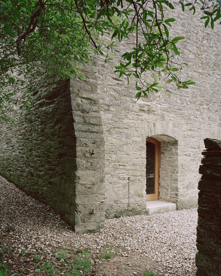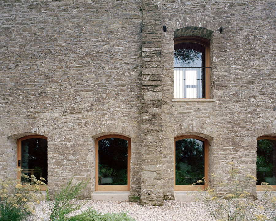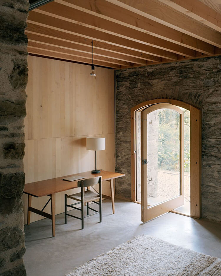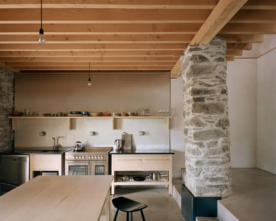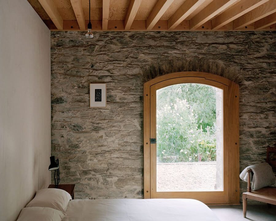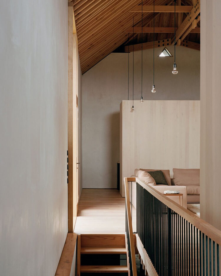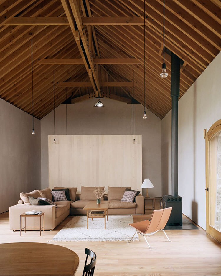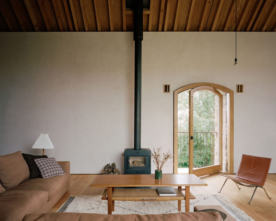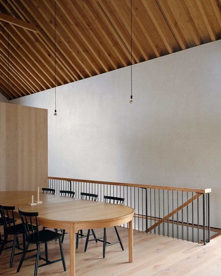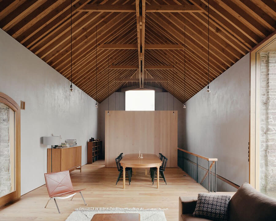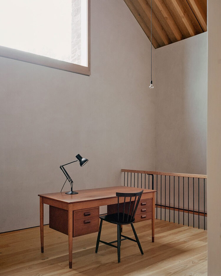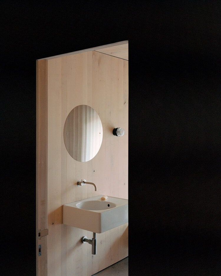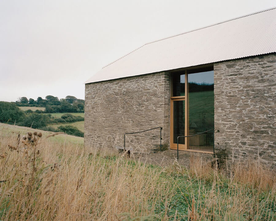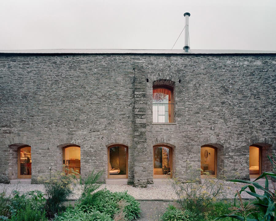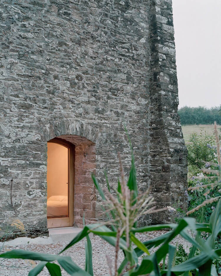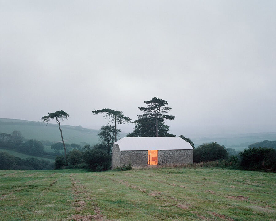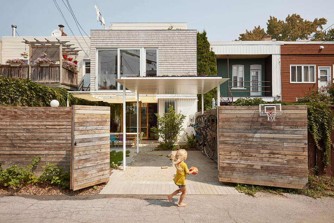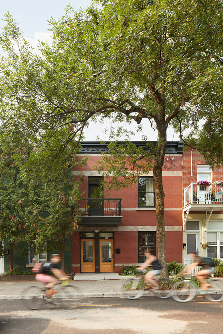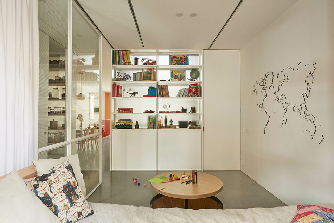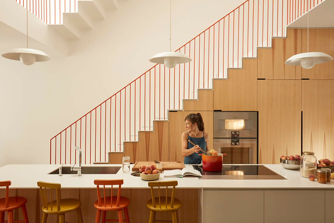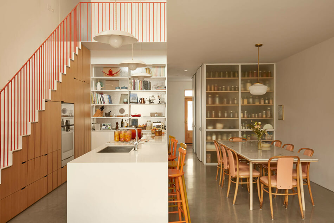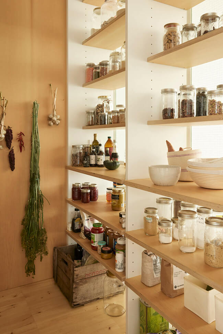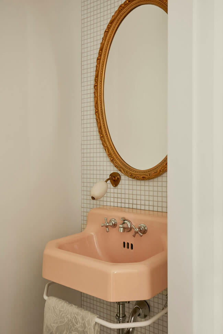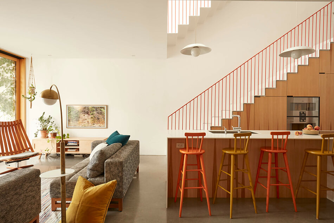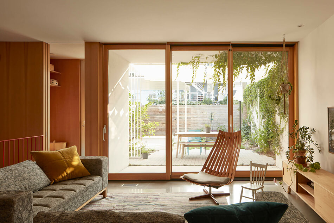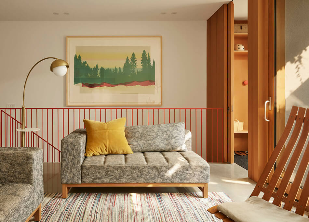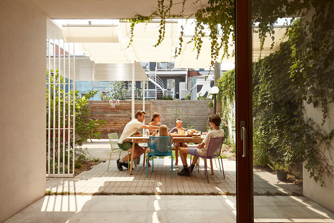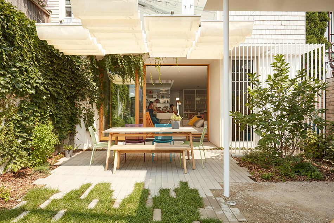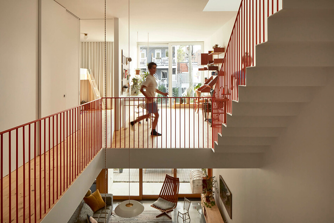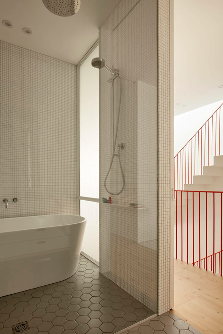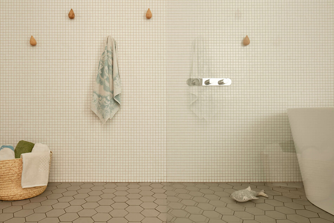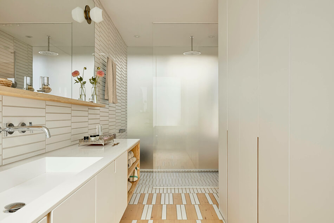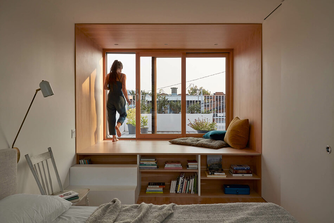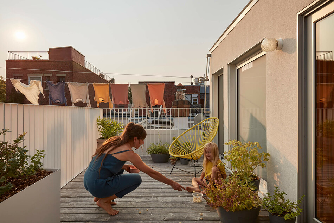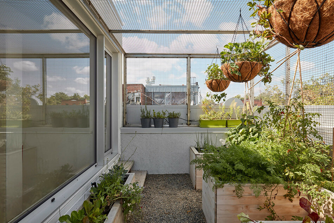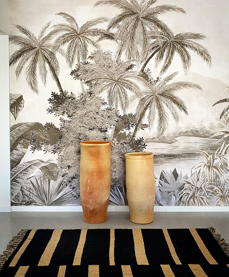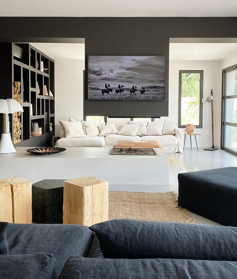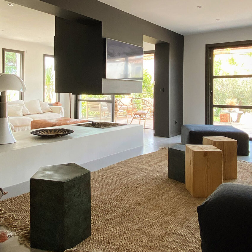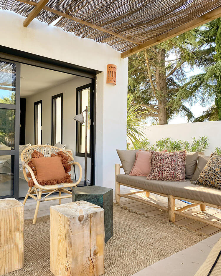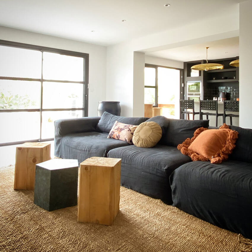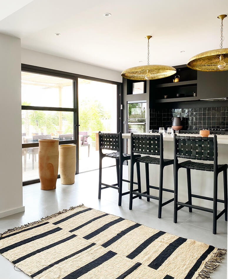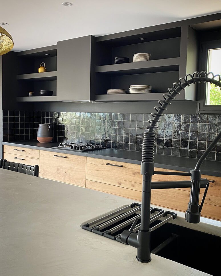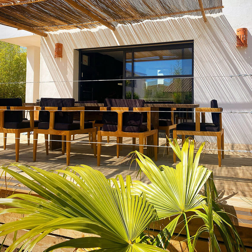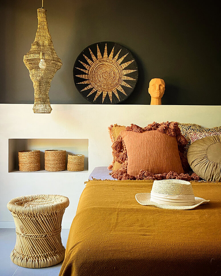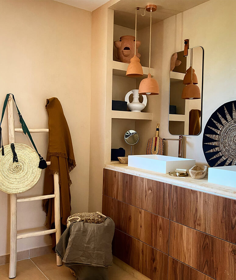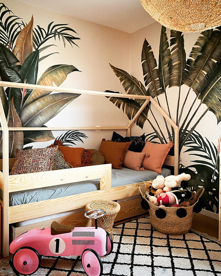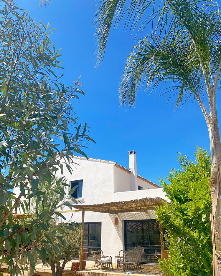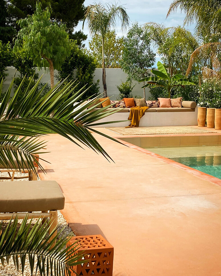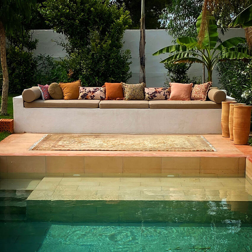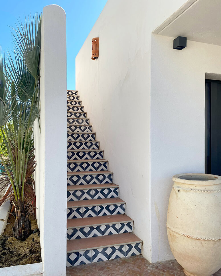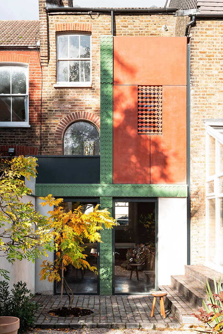Displaying posts labeled "Renovation"
Mon Cor – a modernist townhouse in Mallorca
Posted on Tue, 2 Aug 2022 by KiM
Built in 1903 during the most prosperous time in Mallorca´s modern history, Mon Cor was an architectural marvel that set the benchmark for 20th century living. Today, over 100 years later, our design & development team pursues an unrelenting challenge; to respect this rich heritage while transforming the property into a heartfelt home that sets the benchmark for 21st-century living. After passing through an unassuming courtyard, we arrive at the main garden with its central swimming pool (heated, salt water), dining area, and plentiful sunbathing spaces. This home has 4 bedrooms, 5 bathrooms, private garage, wine cellar….and is absolutely stunning. Renovated and for sale via Archie and Monty Berrow of Berrow Projects.
Redhill Barn
Posted on Wed, 27 Jul 2022 by KiM
Built in 1810, Redhill Barn was originally an out-farm. The original building was beautifully built and laid out as a piece of agricultural engineering, with cattle housed below and a threshing floor above. We wanted to restore the building’s character in an original way and to be very clear about what was old and new, retaining the weathered beauty of the monumental stone shell and wild agricultural setting. To preserve the striking elevations, we made no new openings, restoring the original dynamics of light and space to the building. We designed the new doors and windows so that fenestration was set back and minimised, allowing maximum light to enter. Arched pivot doors allow the wide openings that were originally made for cattle to remain undivided, yet easily handled. We designed contemporary floor and roof elements to evoke the rhythm and simplicity found in traditional agricultural framing. We then placed a number of floating ‘boxes’ across the two levels. These define and serve the principal rooms, yet allow the barn to remain open and undivided, with the rhythm of the structure and scale of the space maintained.
I am blown away. This is a piece of history, and art. By London based architecture firm TYPE. (Photos: Rory Gardiner)
A modern family home in Plateau Mont-Royal
Posted on Tue, 19 Jul 2022 by KiM
The Maison de Brébeuf is like the family it shelters: warm and joyful, relaxed and colourful. Still imbued with their stay in Australia, the family wanted a bright and warm living space. Formerly a duplex, the new single-family house retains the typical configuration of Plateau Mont-Royal plexes characterized by their joint ownership, leaving the heart of the apartments dimly lit. To alleviate the problem, accentuated by the extension of the building towards the rear, the architects pierced the center of the house and used the circulation as a light corridor to diffuse the light at all levels. The old and the contemporary come together and coexist naturally through the interior design proposals and period furniture accumulated over the years by customers.
I am obsessed with every project Montréal based architects la Shed completes. You never know what’s behind the façade of these renovated homes in Montréal if la Shed has had their hands on it. So unassuming from the street and then BAM! 🙂
A renovated 1970s villa in the South of France
Posted on Tue, 5 Jul 2022 by KiM
Loving the modern and tropical, Spanish finca-esque vibes of this renovated 1970s home in the South of France. Another stellar project by the talented Baptiste Bohu.
The house recast
Posted on Tue, 21 Jun 2022 by KiM
The owners, a retired couple, approached Studio Ben Allen to reconsider the piecemeal rear façade of their end of terrace Victorian house in north London and to provide a new kitchen and two new bathrooms – one to be on the ground floor and accessible. The architects were keen to consider how the extension could demonstrate exemplarily use of pigmented patterned concrete as both structure and architectural finish. Green patterned columns and beams create a framework for the salmon colour structural wall panels of the first-floor bathroom. Internally the use of pigmented concrete continues – with stairs, counters, sink, floors, benches, bath and washbasin all cast in pigmented concrete. A second theme is the use of louvered vaulted ceilings with bring diffuse light down into both the kitchen and bathroom. A double height space connects the new ground floor spaces with a new mezzanine on the first floor which in turn is connected to the main stair. This void allows light to penetrate deep into the house while also creating visual and aural connections through the house.
The creativity! The curves! The colours!
Project Team: Ben Allen, Omar Ghazal (project leader) / Structural Engineer: Entuitive / Landscaping: Daniel Bell Landskap / Structural and exterior concrete: Cornish Concrete / Interior Concrete: Concreations / Metalwork: Fish Fabrications / Photography: French+Tye
