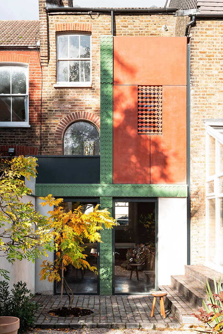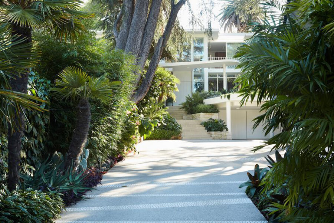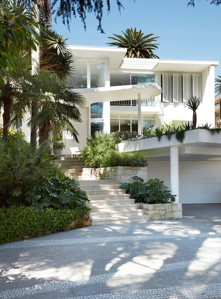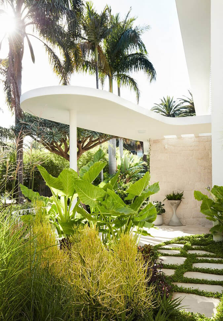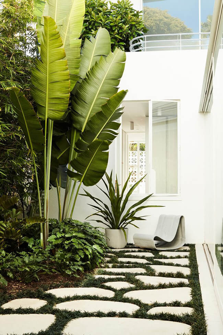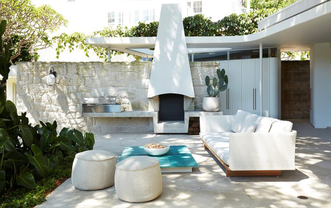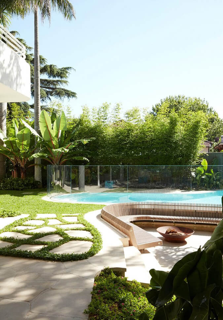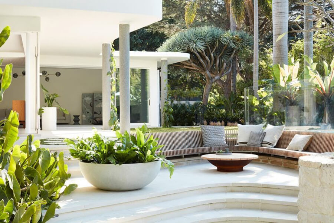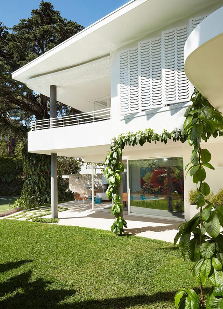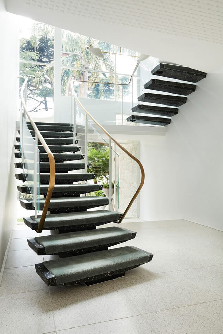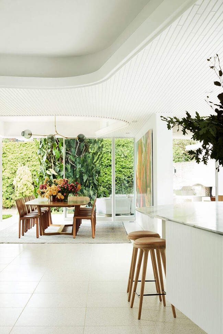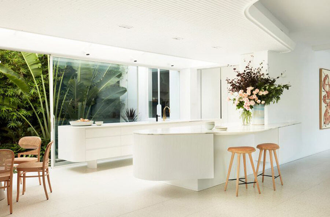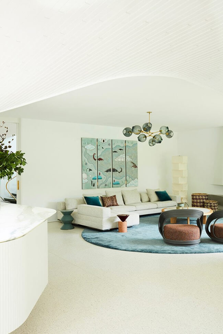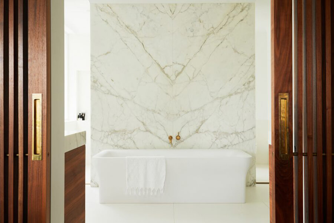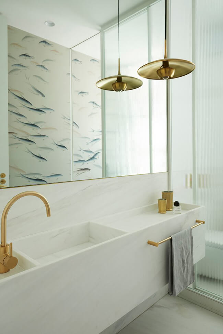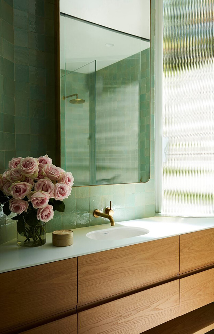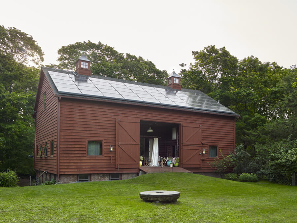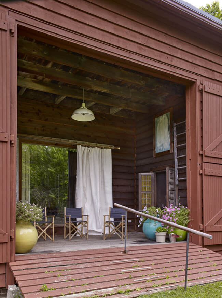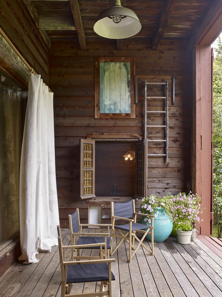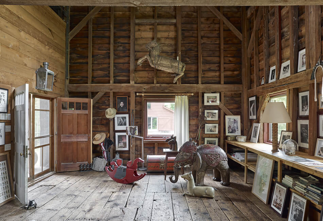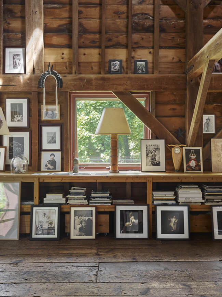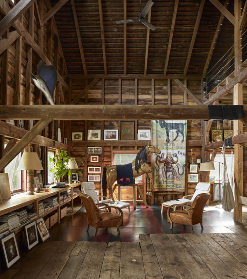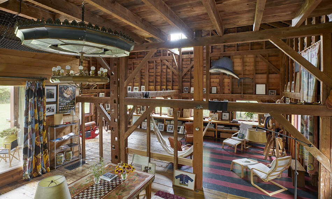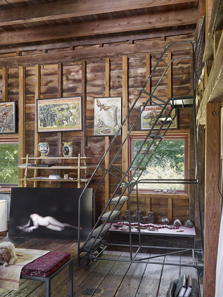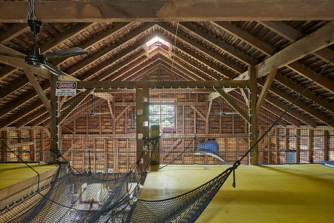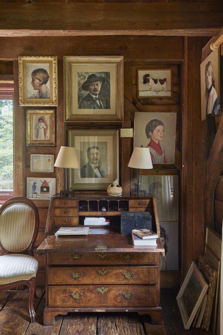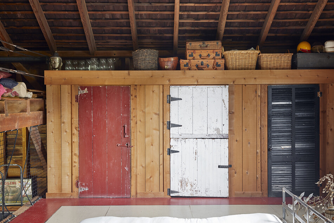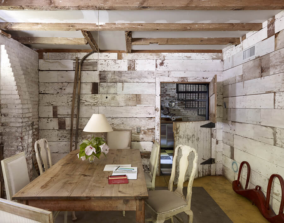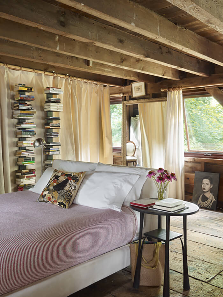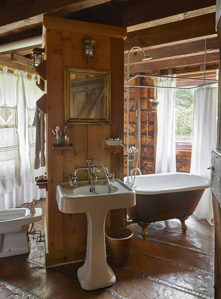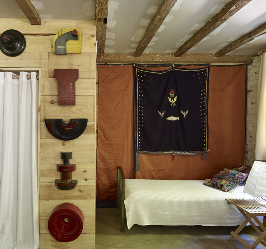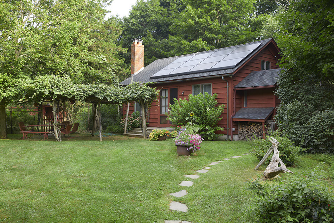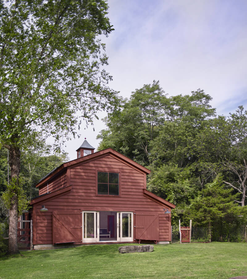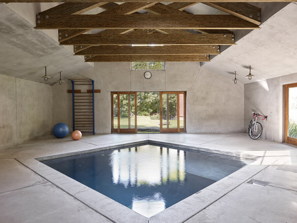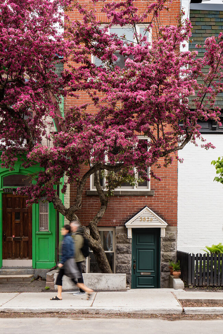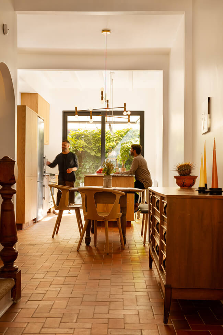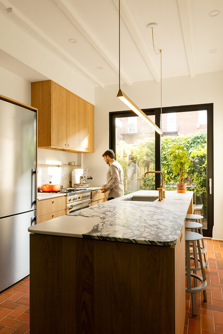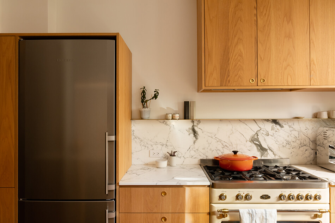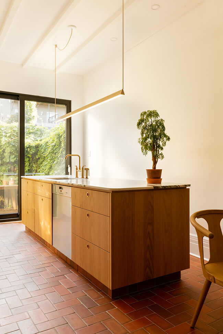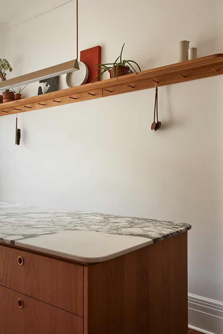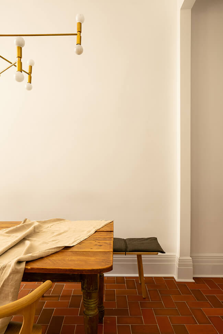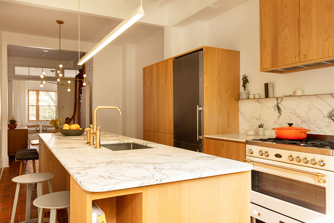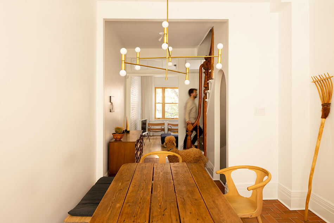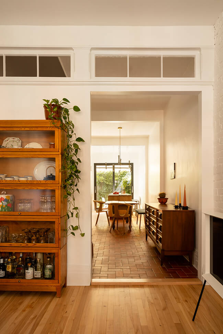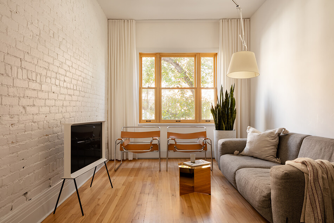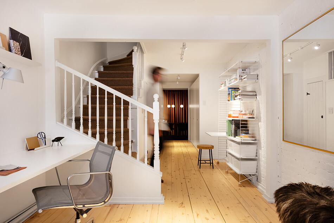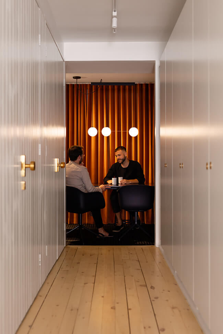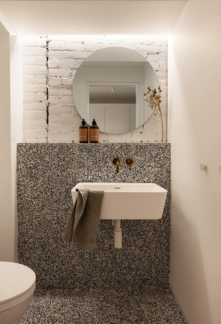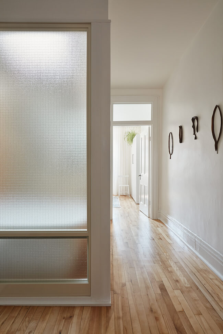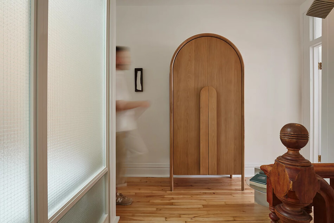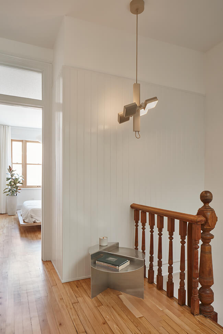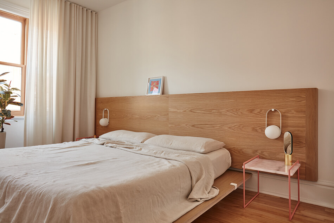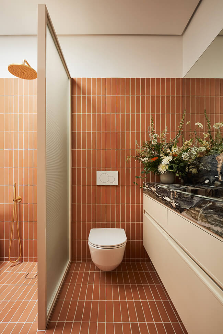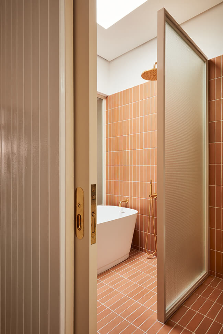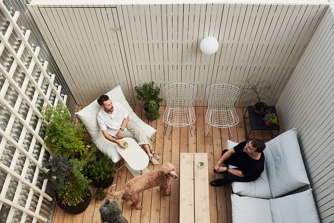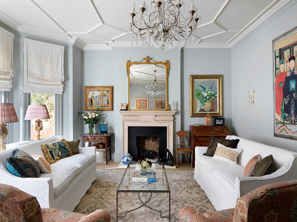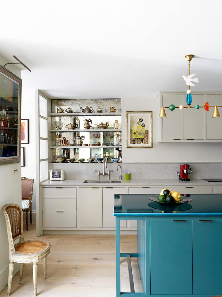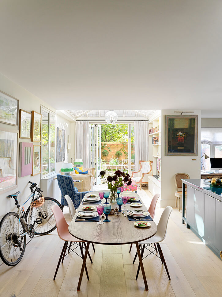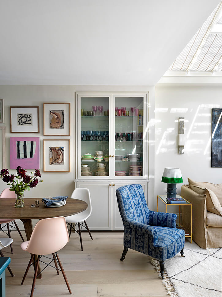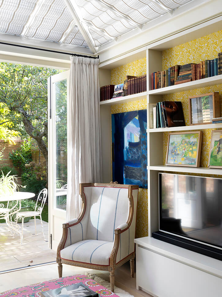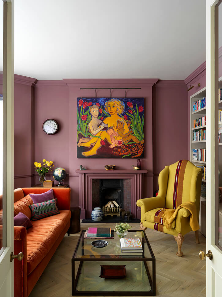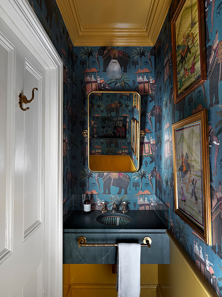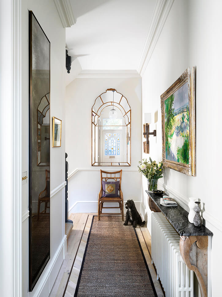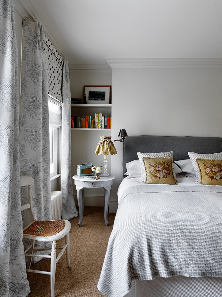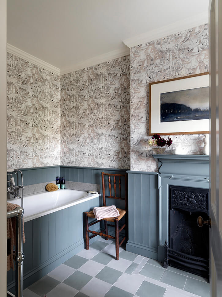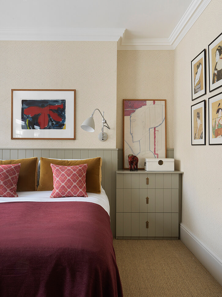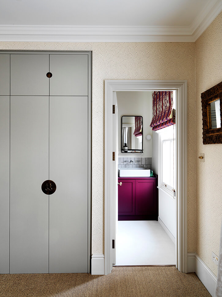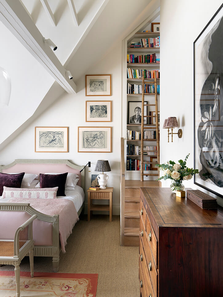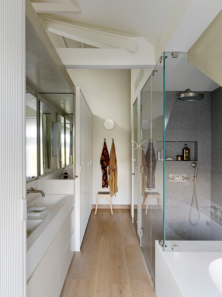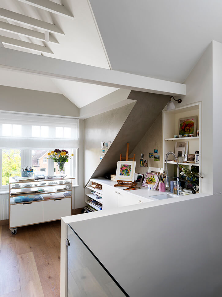Displaying posts labeled "Renovation"
The house recast
Posted on Tue, 21 Jun 2022 by KiM
The owners, a retired couple, approached Studio Ben Allen to reconsider the piecemeal rear façade of their end of terrace Victorian house in north London and to provide a new kitchen and two new bathrooms – one to be on the ground floor and accessible. The architects were keen to consider how the extension could demonstrate exemplarily use of pigmented patterned concrete as both structure and architectural finish. Green patterned columns and beams create a framework for the salmon colour structural wall panels of the first-floor bathroom. Internally the use of pigmented concrete continues – with stairs, counters, sink, floors, benches, bath and washbasin all cast in pigmented concrete. A second theme is the use of louvered vaulted ceilings with bring diffuse light down into both the kitchen and bathroom. A double height space connects the new ground floor spaces with a new mezzanine on the first floor which in turn is connected to the main stair. This void allows light to penetrate deep into the house while also creating visual and aural connections through the house.
The creativity! The curves! The colours!
Project Team: Ben Allen, Omar Ghazal (project leader) / Structural Engineer: Entuitive / Landscaping: Daniel Bell Landskap / Structural and exterior concrete: Cornish Concrete / Interior Concrete: Concreations / Metalwork: Fish Fabrications / Photography: French+Tye
A Sydney home’s homage to Oscar Niemeyer
Posted on Fri, 17 Jun 2022 by KiM
Overall our clients felt that the major elements of the layout of their home (designed in classic modernist style by the architect George Reeves in 1963) worked well, however the connections between the indoor and outdoor spaces were poor and the house was generally beginning to look its age, as such improving those connections and restoring and enhancing the home in line with the original architect’s intent were the main focus of this renovation. Influences from the work of legendary Brazilian architect, Oscar Niemeyer are evident throughout the house, and no more clearly can this be seen than in the voluptuous form of the concrete awning that covers the entry and provides the first impression one receives when approaching via the lushly planted drive. Once inside, those influences, and the broader design elements that anchor the home in the modernist era, continue in the form of carefully restored original features such as the single stringer and cantilevered switchback stair, and the sinuous curved ceiling bulkheads in the lounge, dining and kitchen spaces. An absolutely gorgeous modern minimalist home with update by Luigi Rosselli.
A barn complex on Long Island
Posted on Mon, 30 May 2022 by KiM
This barn complex in Bellport has a main barn for sleeping, a small cottage for cooking and eating, and a secondary barn for swimming, exercising and spa. The outdoor space contained by the three structures becomes the heart of the complex that is used in so many different ways throughout the seasons. GIMME ALL THE OUTBUILDINGS!!! WOW this would be a dream! By Cicognani Kalla Architect.
Résidence Coloniale
Posted on Mon, 16 May 2022 by KiM
The Maison-Boutique Coloniale is an atypical residence in the Plateau Mont-Royal area of Montreal, designed by the owners Michael Godmer of Godmer, who specializes in residential renovations of period buildings, & Mathieu Turgeon. It was designed to be their main residence, doubling as a showroom for Michael’s firm and including a design studio on the lower level. A living portfolio. Throughout the 1800 sq ft house is a careful selection of materials, objects, furniture and lighting, available from local suppliers with whom the designers collaborate (including light fixtures from one of my favourite lighting studios – Lambert et Fils). I love this home because I know how hard it can be to work with a very narrow space – my last home was 10′ wide. (Photographer: Maxime Brouillet)
An artist and art collector’s home in London
Posted on Wed, 23 Mar 2022 by KiM
This beautiful terraced home in Fulham, London, is an energetic, colourful (in mostly small doses) space for an artist and art collector. Most of the walls were left muted to highlight the art, and the top floor was opened up to create a master suite and studio space. A wonderful project by Katie Glaister and Henry Miller-Robinson of K&H Design. (Photos: Simon Brown)
