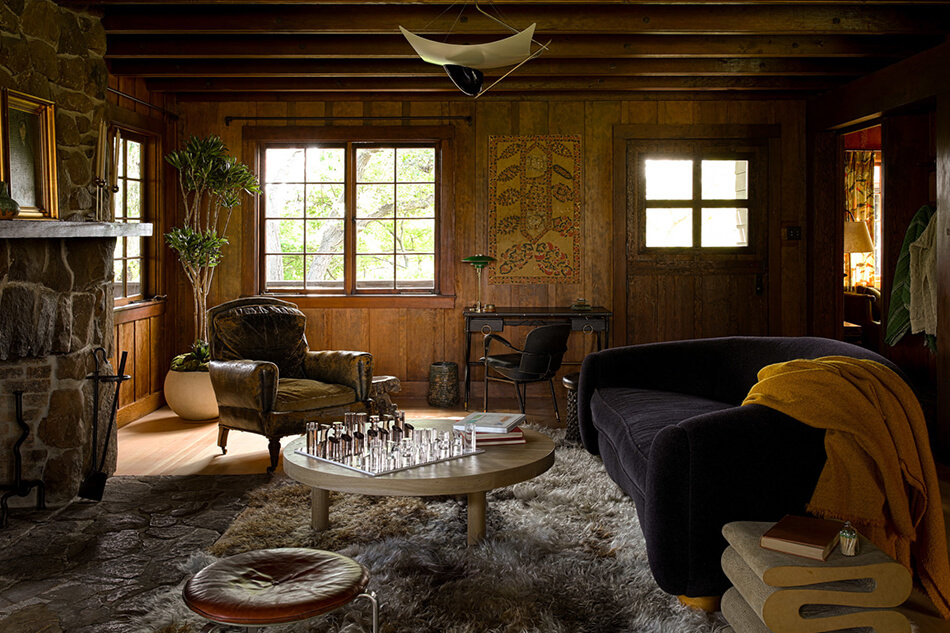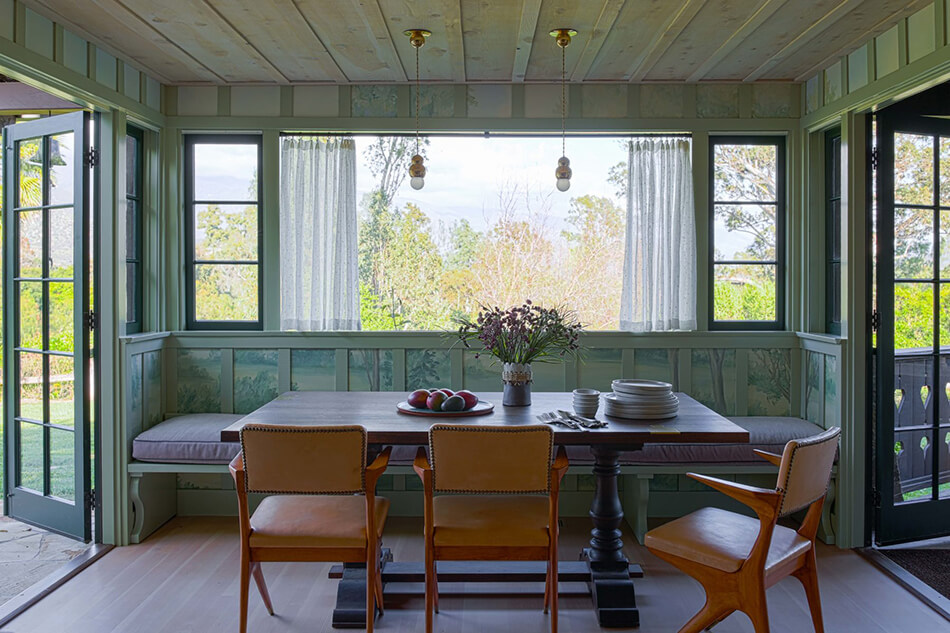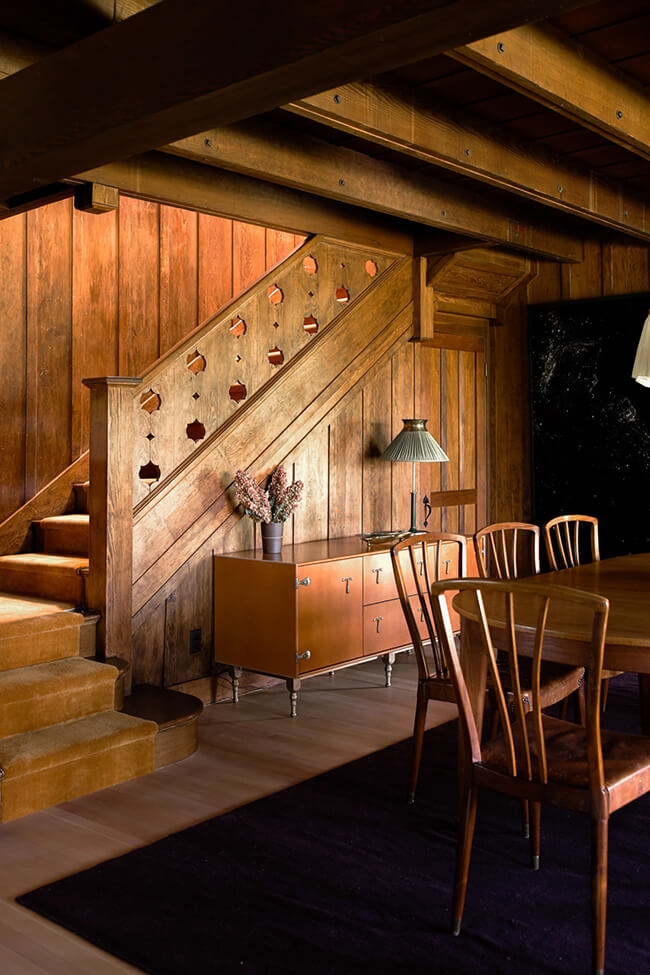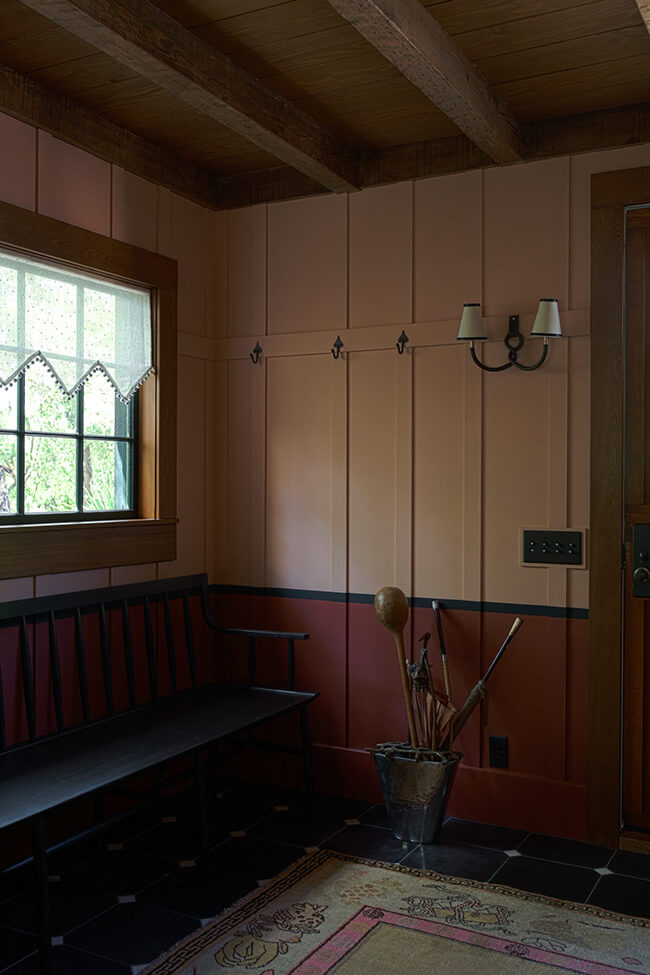Displaying posts labeled "Rustic"
The cabin + the snug
Posted on Thu, 15 Aug 2019 by KiM
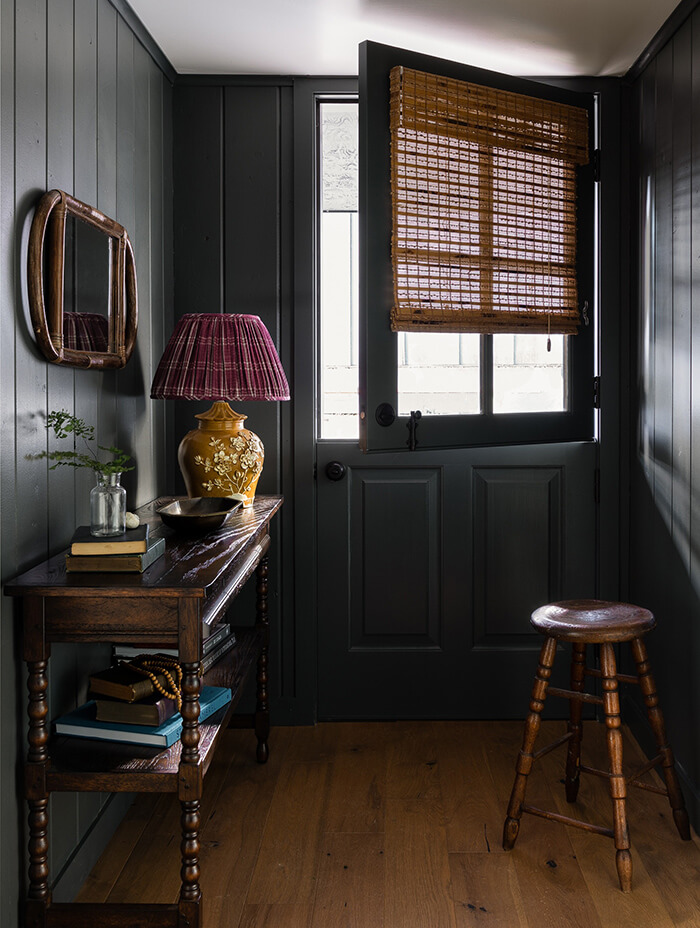
I dream of owning a cabin in the woods, a refuge from city life. If that dream ever becomes reality, I want it to look exactly like the Anderson Island, Washington cabin and snug of interior designer Heidi Caillier. Not many people would go dark like this but kudos to Heidi for taking a risk and completely nailing it. (Photos: Haris Kenjar)
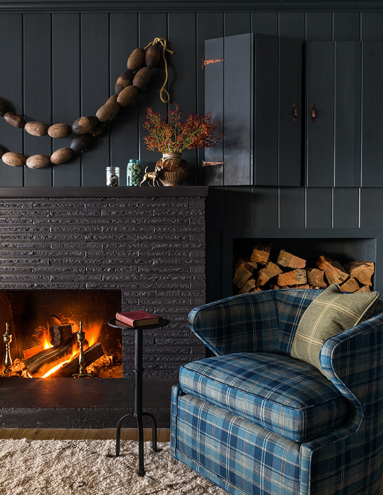
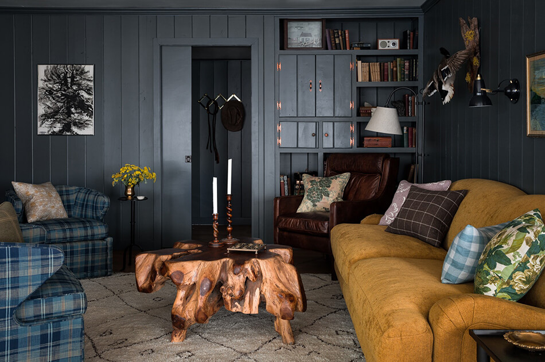
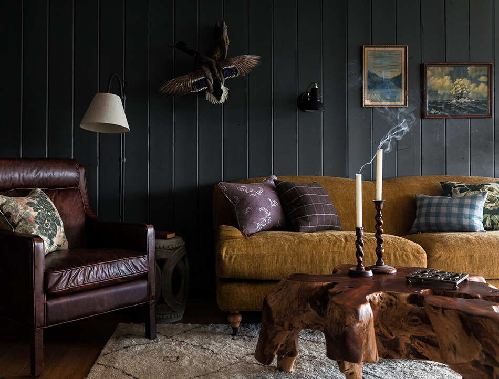
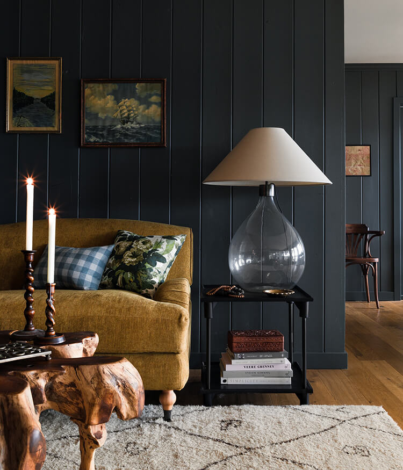
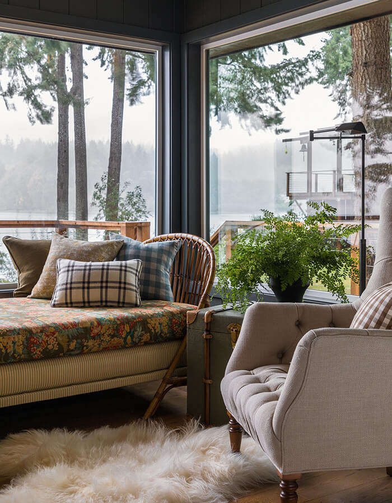
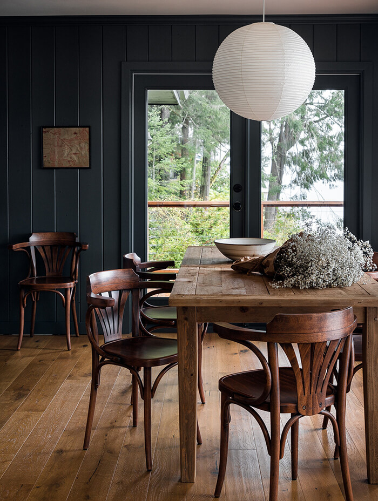
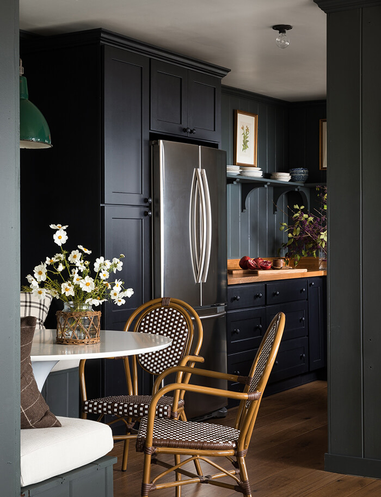
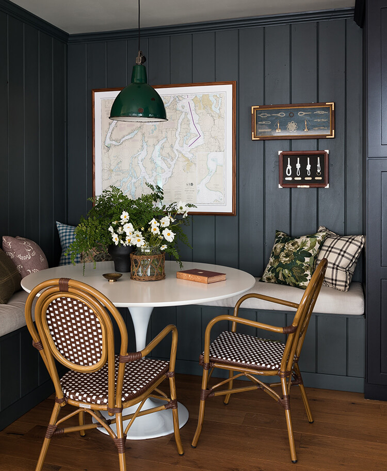
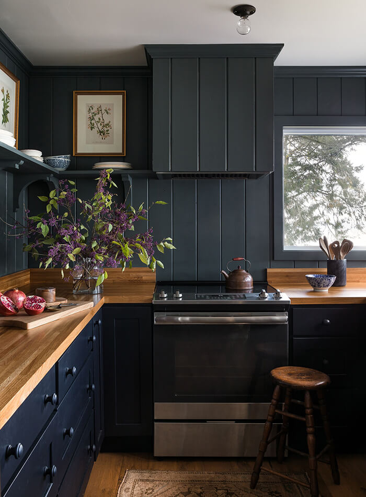
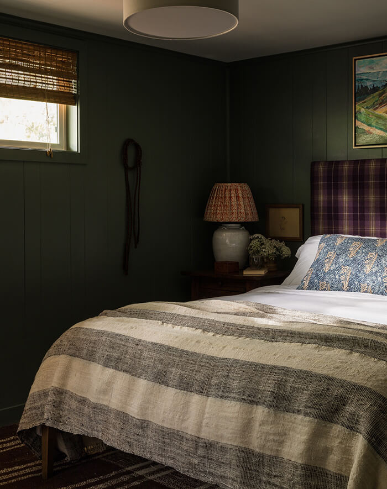
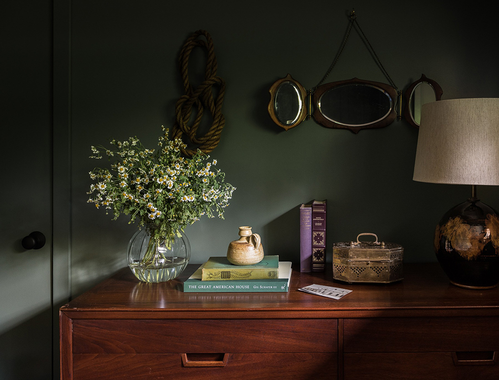
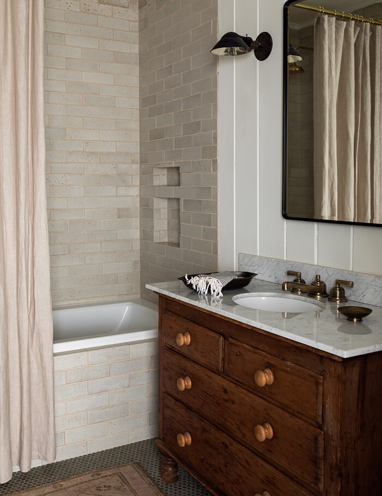
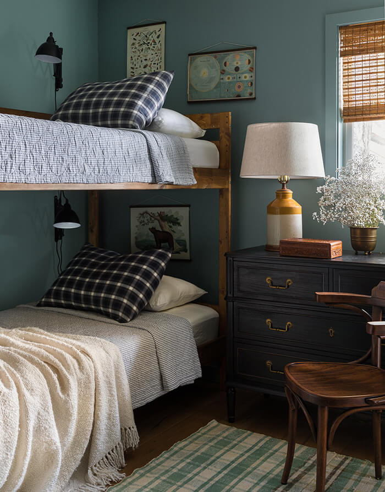
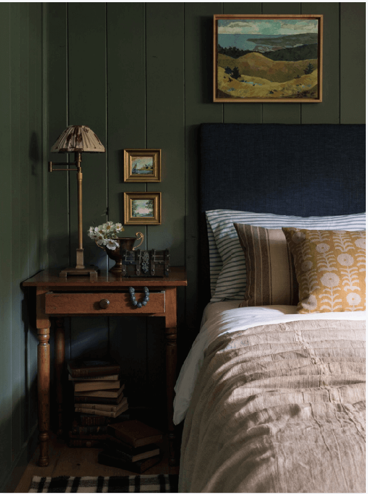
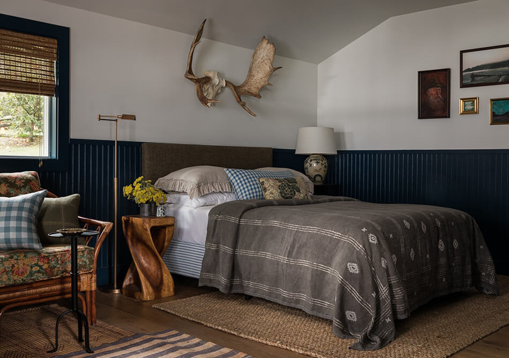
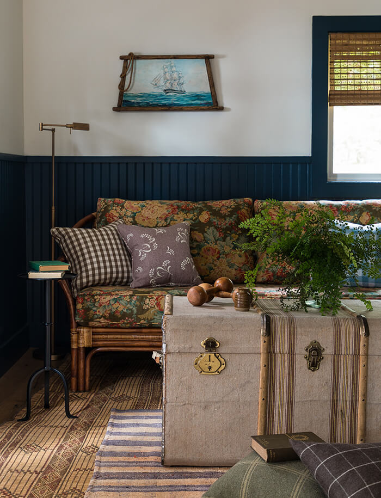
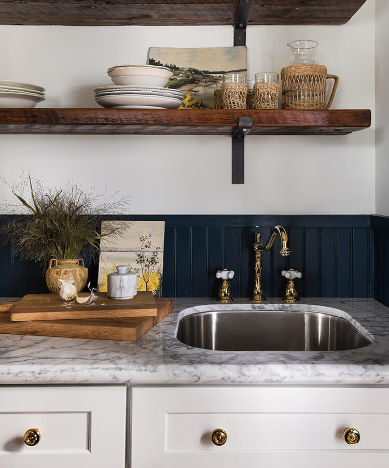
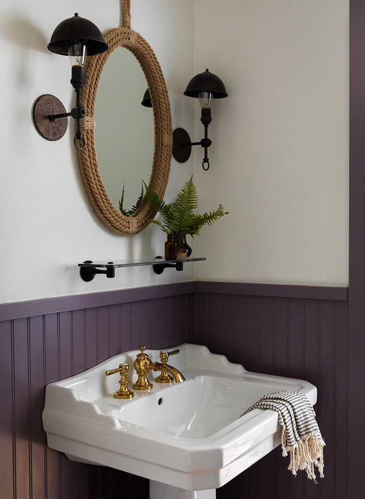
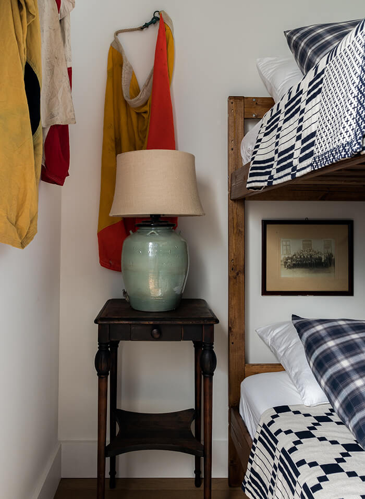
A renovated 1920s home in Poland
Posted on Mon, 22 Jul 2019 by KiM
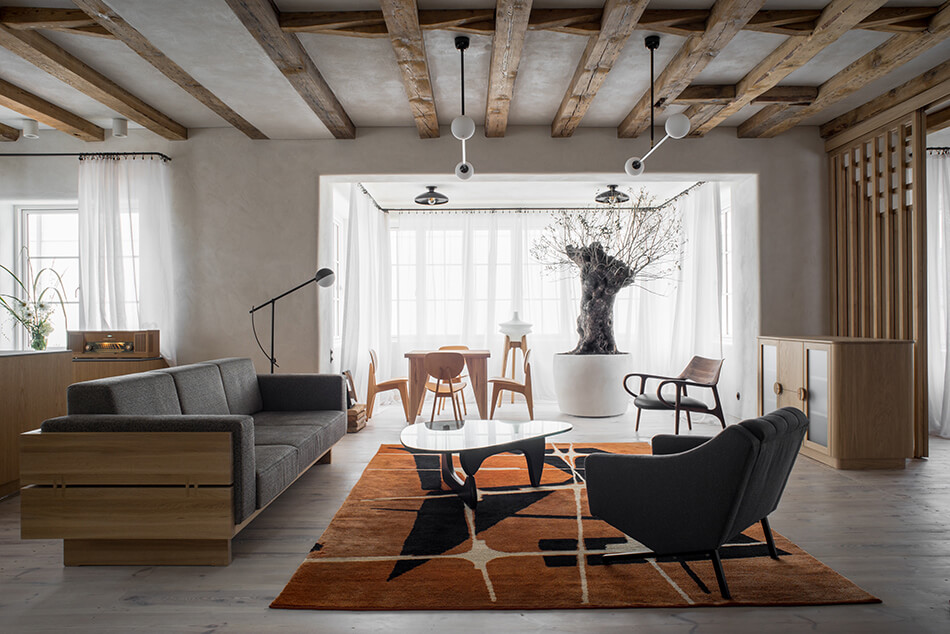
We got our hands on this incredible renovation and reconstruction of a 1923 home in Szczecin, Poland by Loft Kolasiński and I was so excited to share it because there is noting I love more than the juxtaposition between old and new. The main goal of the project was to change the classic layout of the house which was divided into many smaller rooms. The ground floor, thanks to getting rid off most of the partition walls, has become an open space on which ther are: a kitchen, a small dining room on a built-in veranda, a living room, a dining room and an office. On the first floor there are three bedrooms and two bathrooms. According to the philosophy of Wabi-sabi, one of the main objectives of the project was to use as many natural materials as possible, walls in the whole house and ceiling joists on the first floor were covered with clay plaster, ceiling joists on the ground floor were left unprotected after being cleaned, floor boards were covered with oil after renovation, the stove on the ground floor was made of hand-made tiles, while the floor tiles in the kitchen come from 1923. An over two hundred-year-old olive tree was planted in the glazed veranda. The project is dominated by influences of Japanese and Brazilian modernism, so among the furniture used in the house we can find designs by Isamu Noguchi, Jader Almeida and unique chairs by Junzo Sakakura. In addition, the project used classic furniture, lamps and accessories from Denmark, the Czech Republic, Poland, Mexico,Italy and Germany. Furniture and accessories designed by Loft-Kolasiński are tables, coffee tables, sofa, TV dresser, library, mirrors, open work screens, beds, chaise lounge, shower cabins, curtain rods, wardrobes, bathroom and kitchen furniture. Photos: Joel Hauck
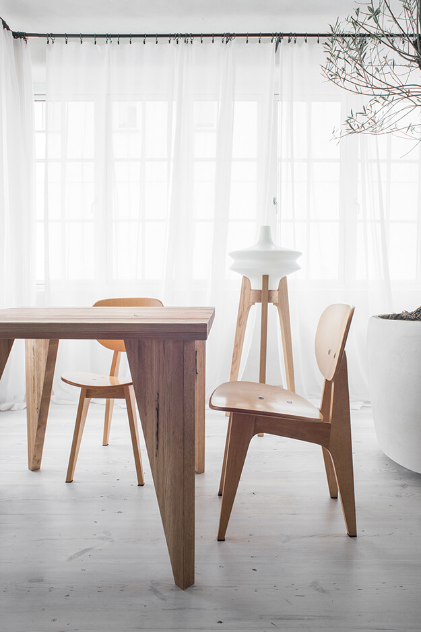

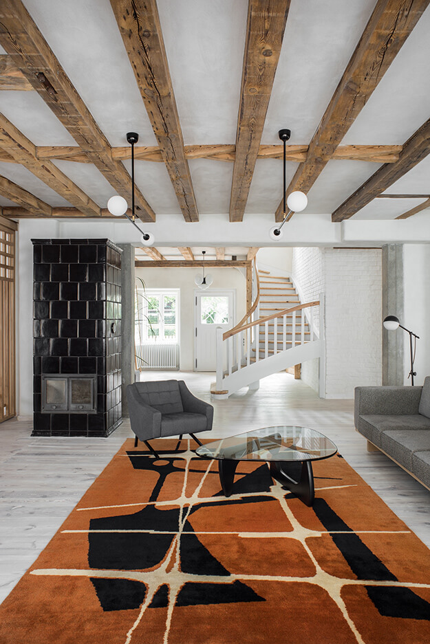
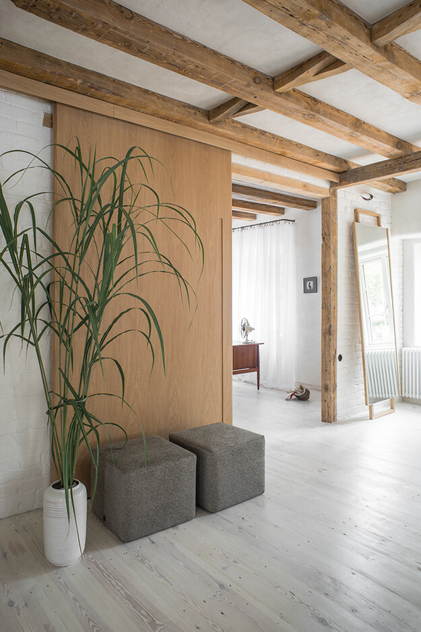
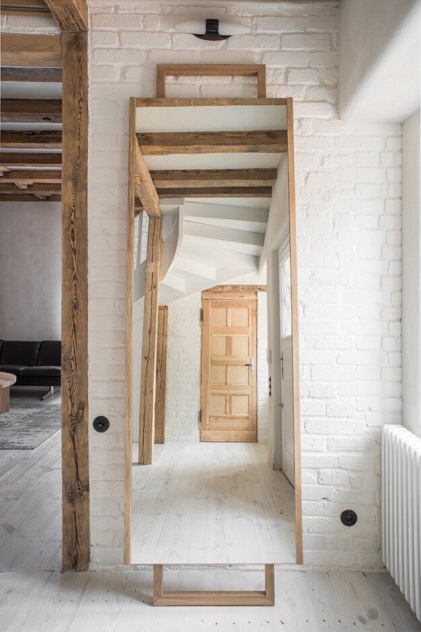
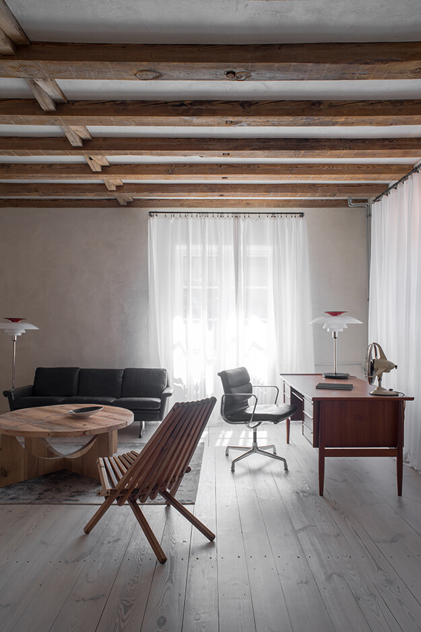
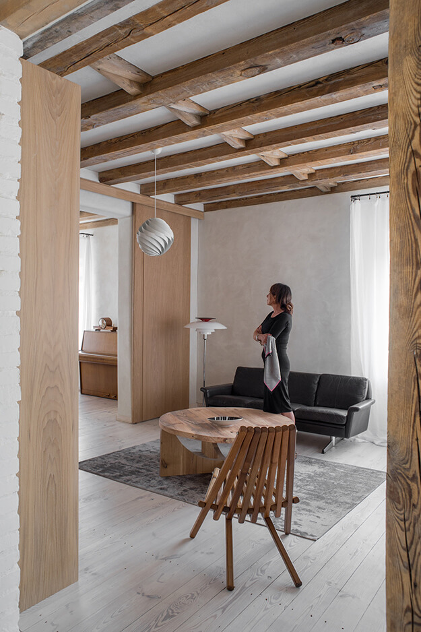


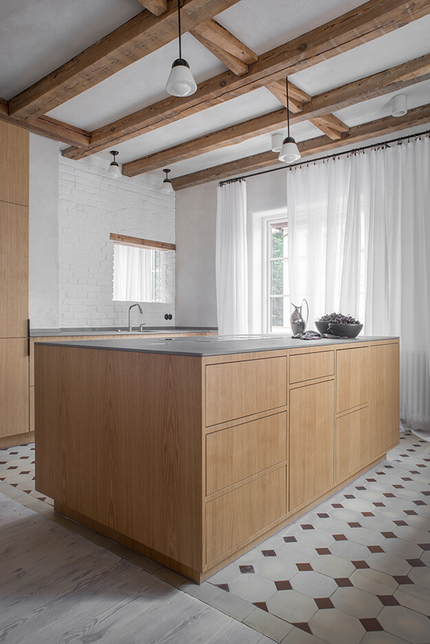
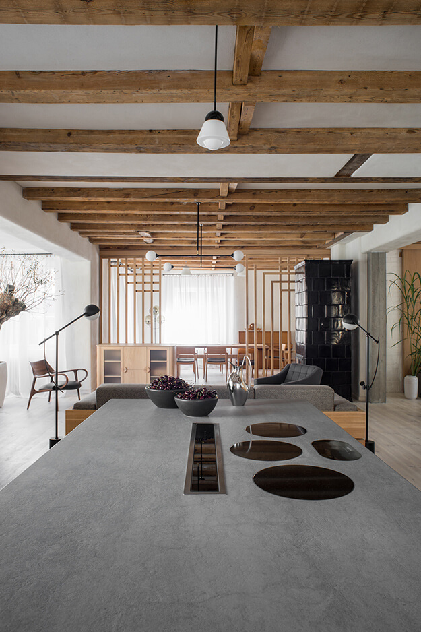
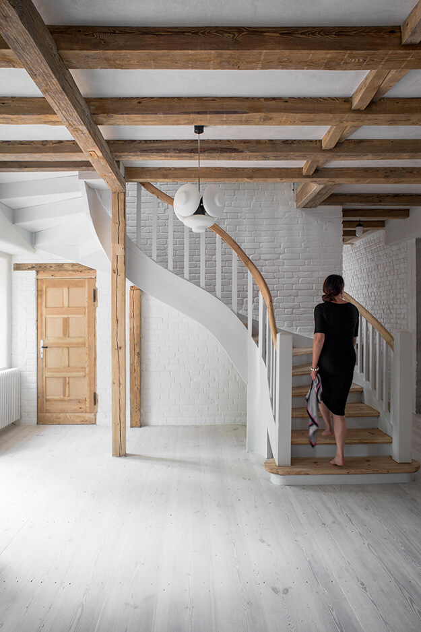
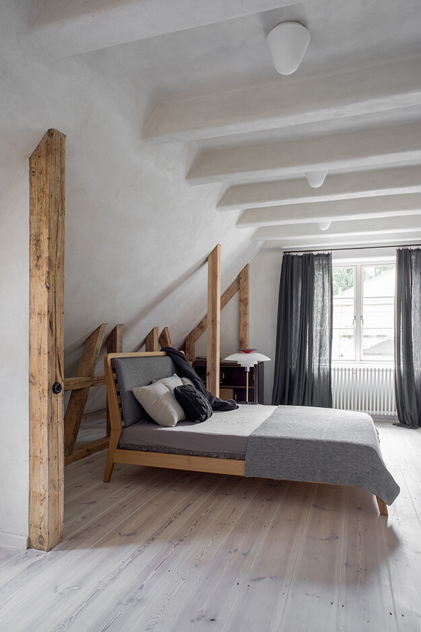
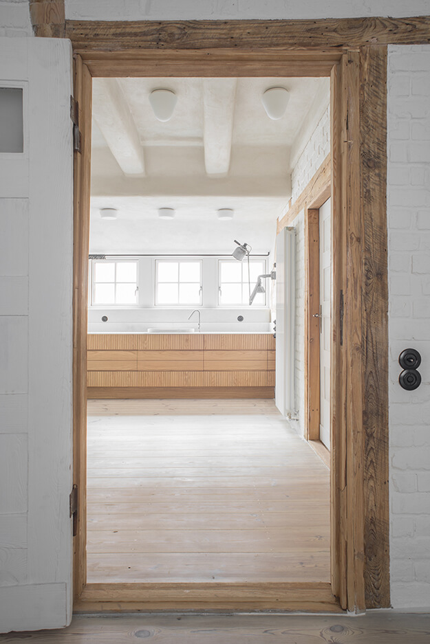
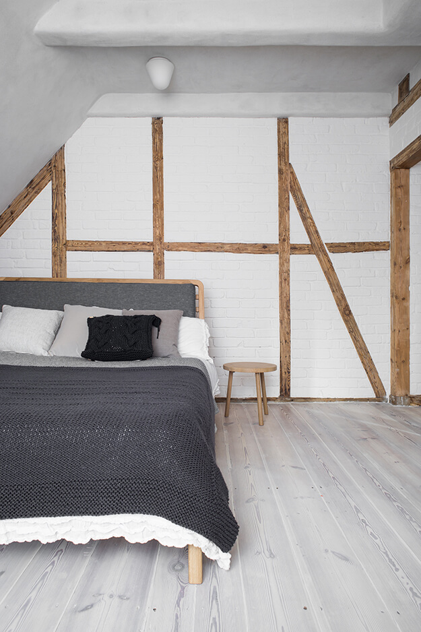
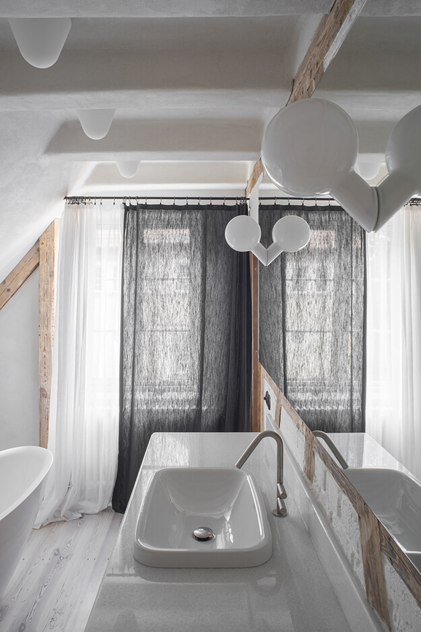
Looks like this was quite an undertaking!
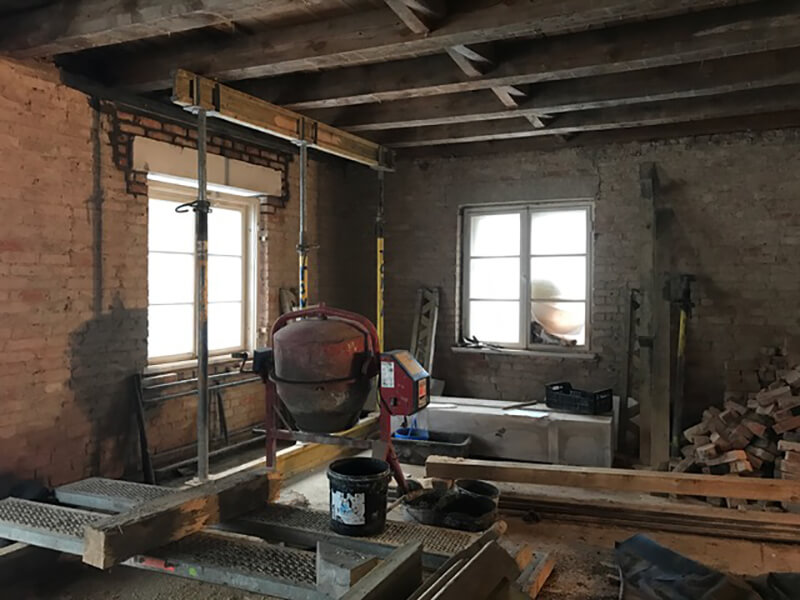
Blues in an Ibizan holiday villa
Posted on Tue, 16 Jul 2019 by KiM
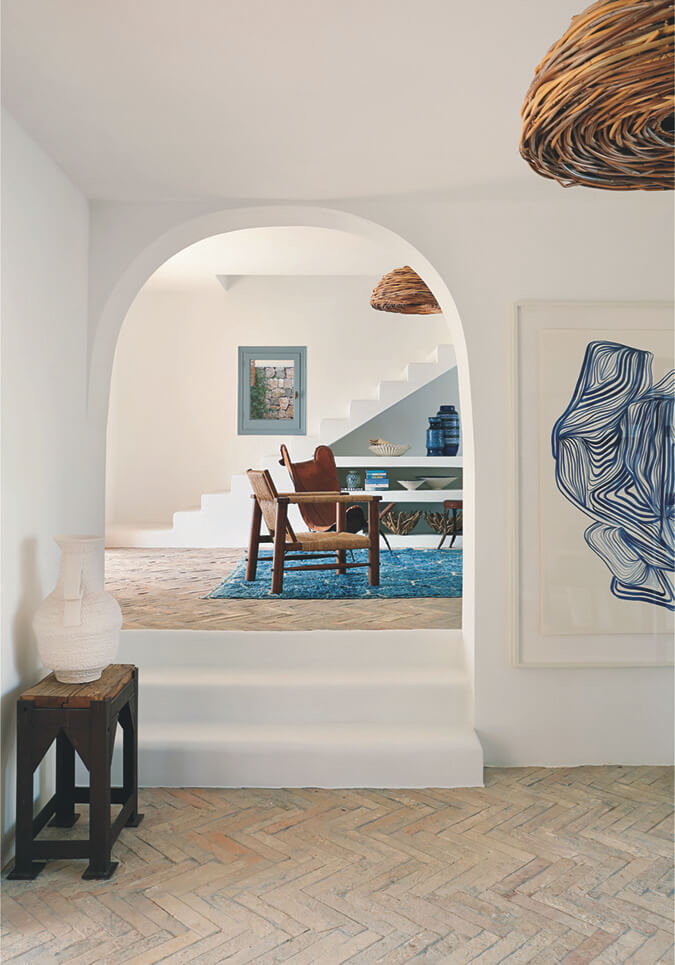
Hubert Zandberg, one of my favourite designers for about as long as this blog has existed, was tasked with creating a Mediterranean melting pot for his client’s holiday home. He combined a paired-back blue and white colour scheme with a plethora of neutral textures and earthy elements. The mix of locally sourced finishes, bespoke furniture and vintage finds resulted in a relaxed home for the family to refuel in a spectacular setting – Torre Vedra, Ibiza. It is so serene and welcoming.



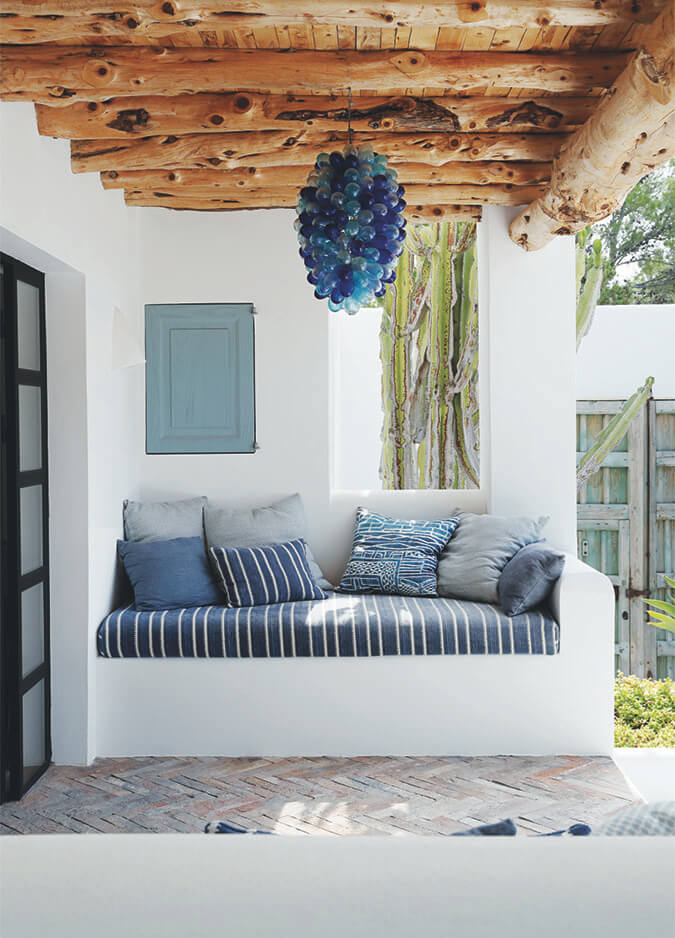
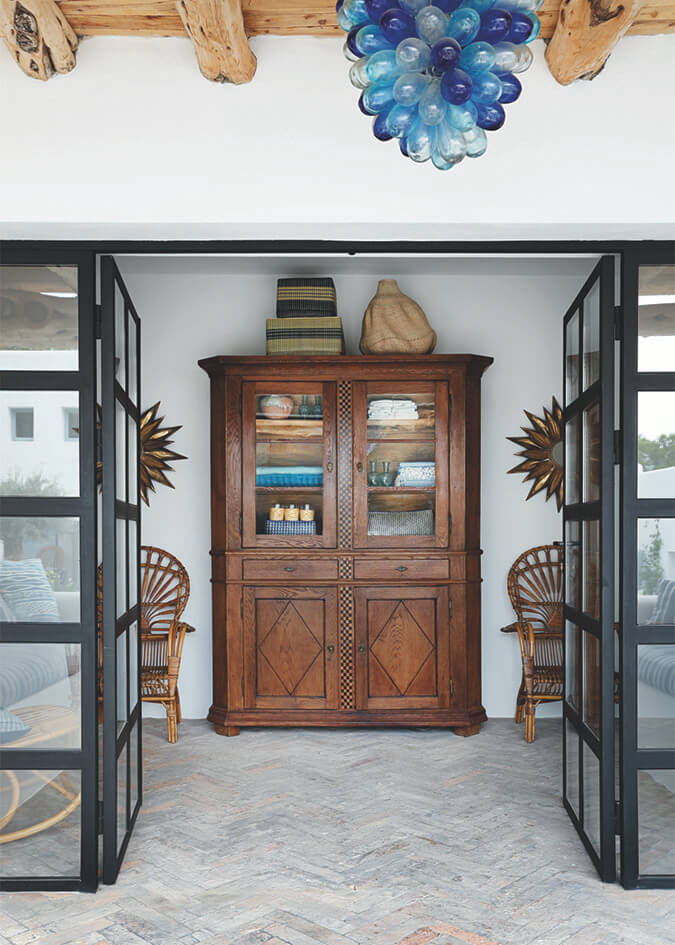

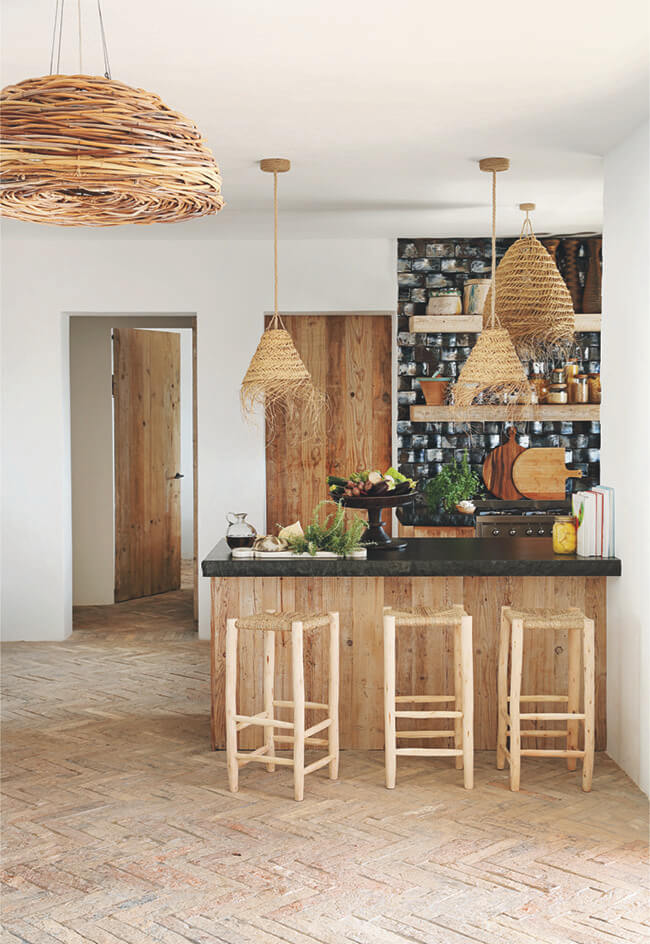
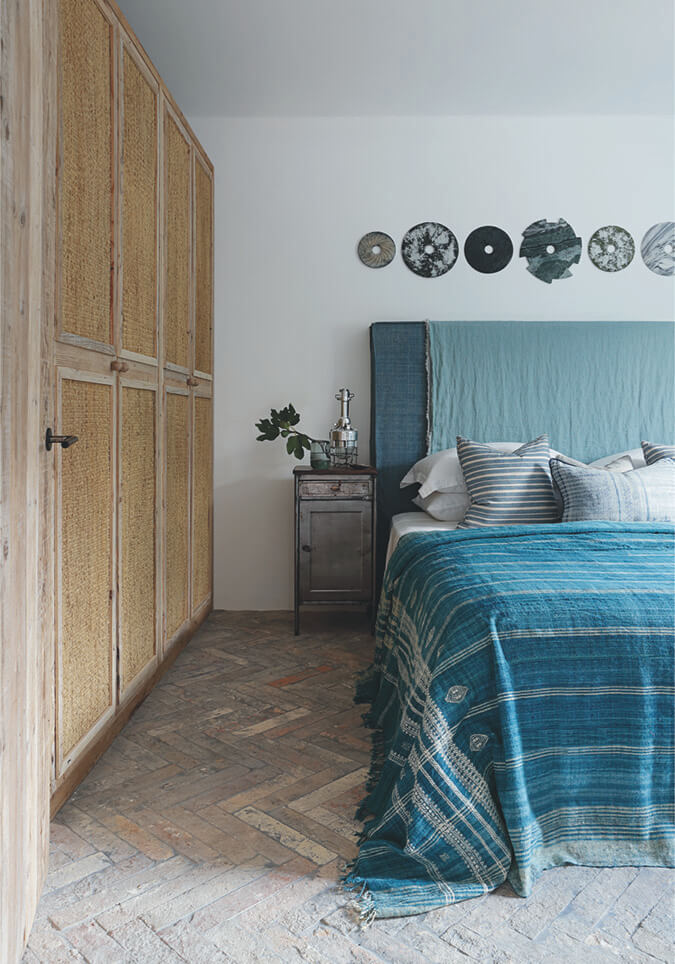
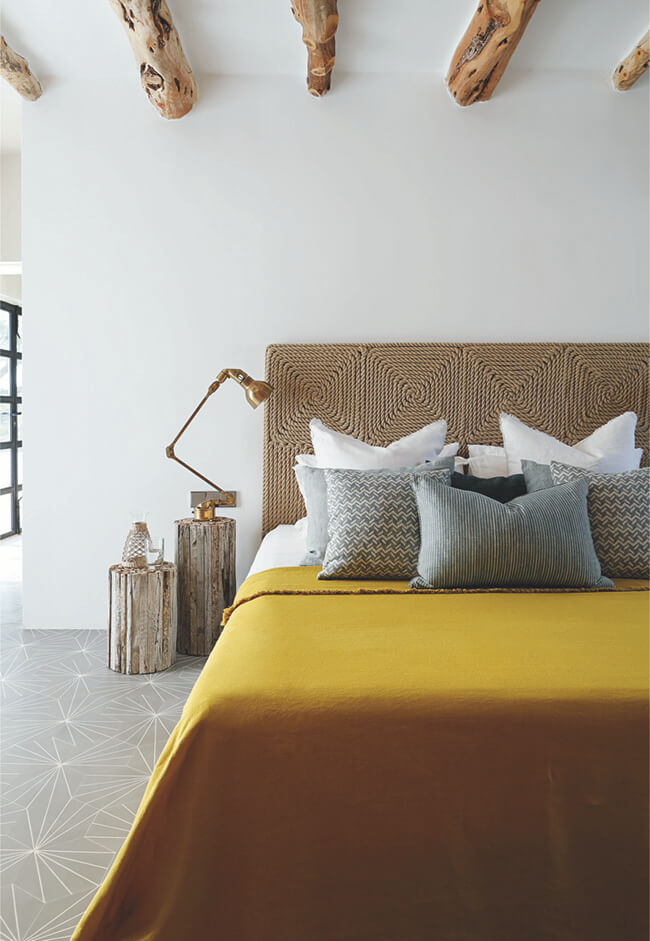

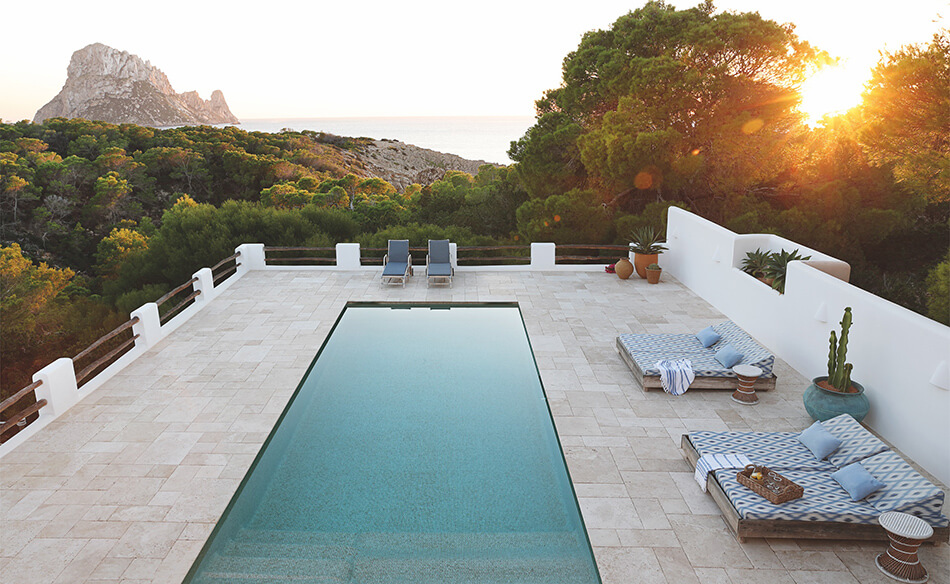
Cottage chic
Posted on Fri, 28 Jun 2019 by KiM
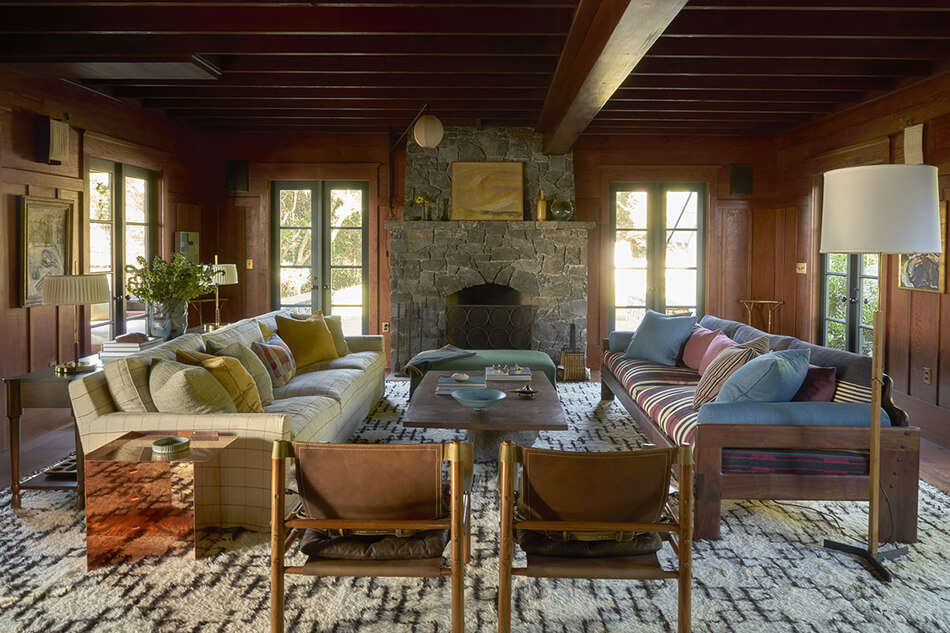
This Marin County, California compound takes cottage style living to a whole other level of cool. Commune Design left it dark and “woodsy” and I love that because it adds so much drama and a sense of richness to the home. Add in all of the outdoor hangout spaces and you would definitively be spending your days outdoors enjoying the beautiful weather.
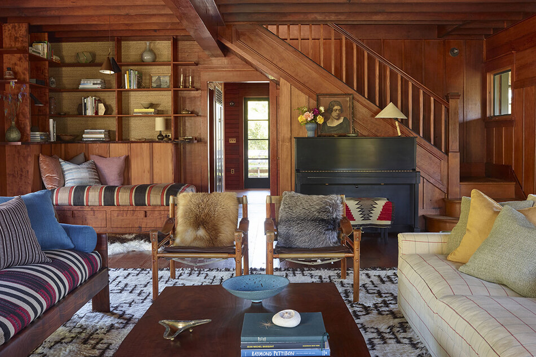
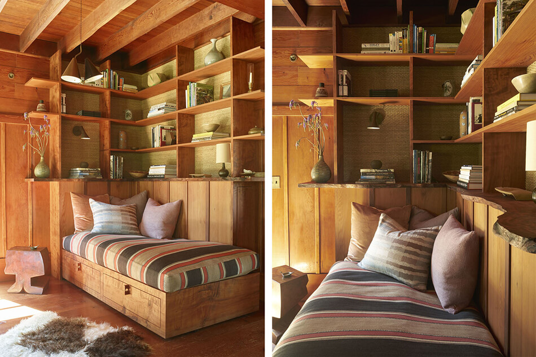
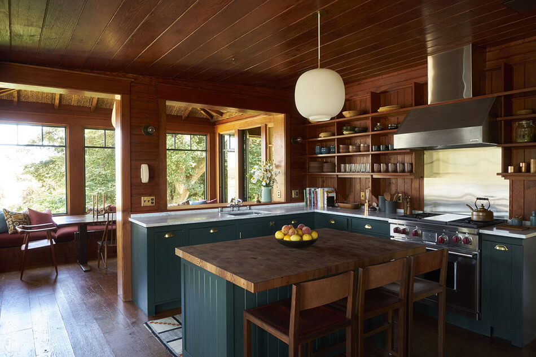
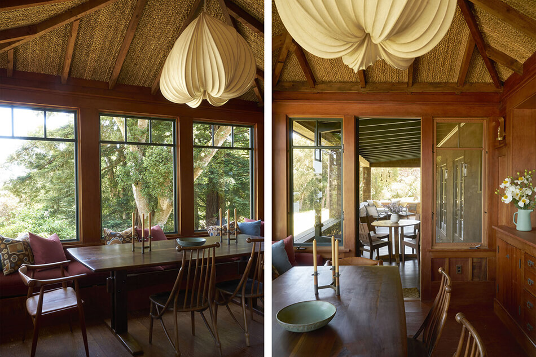
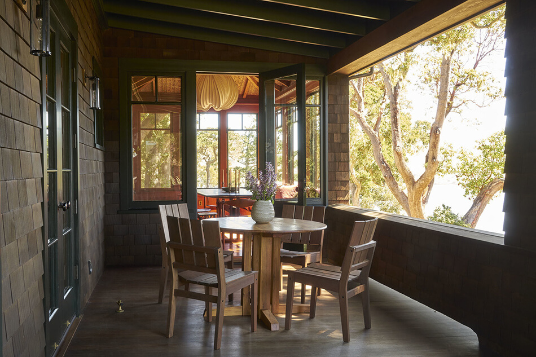
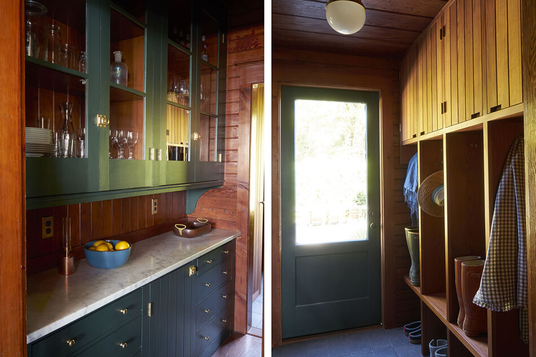
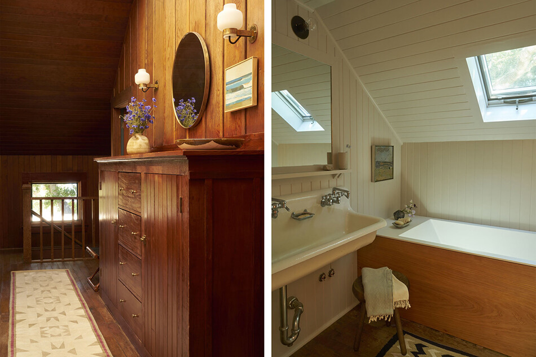
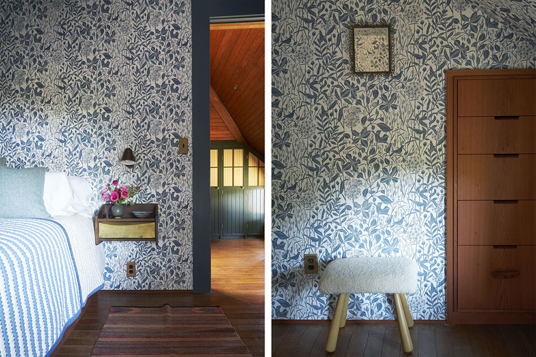
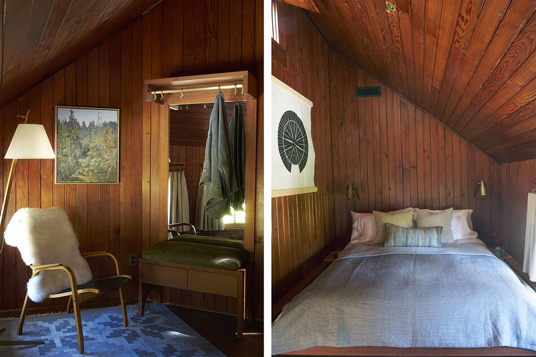
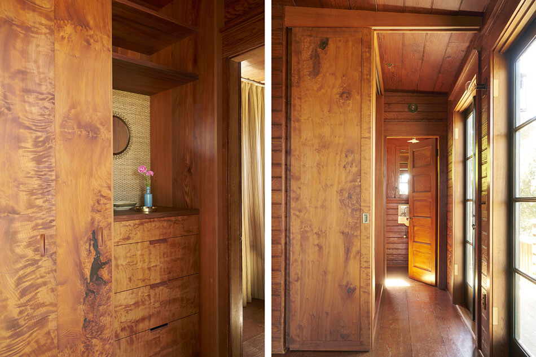
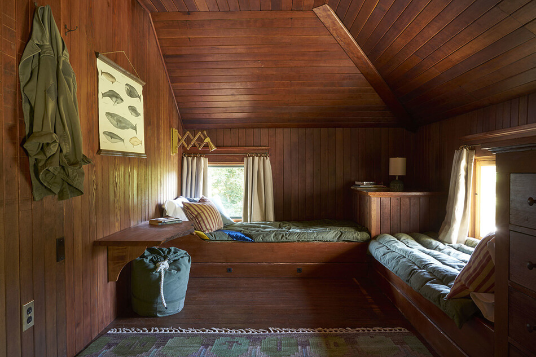
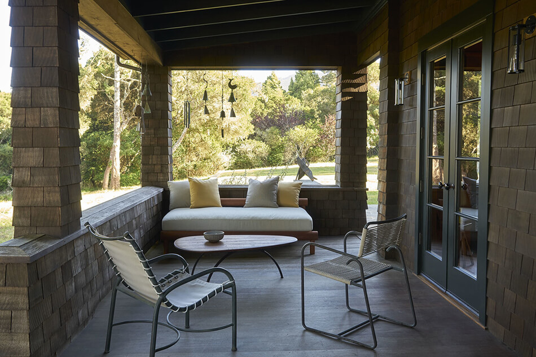
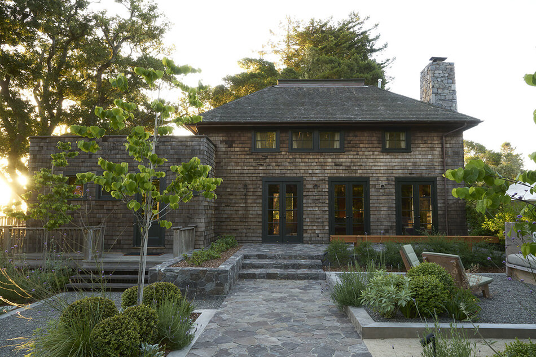
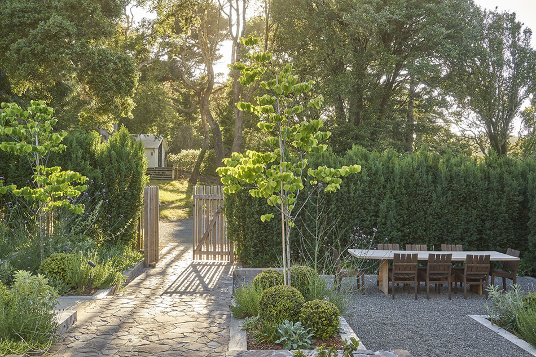
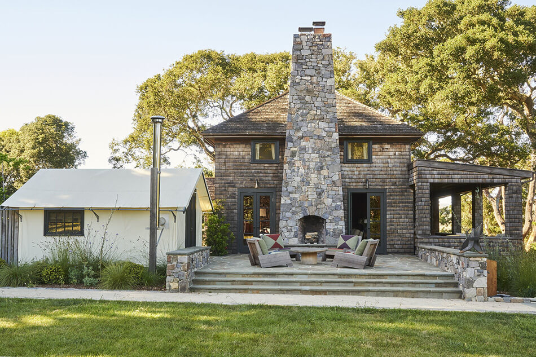
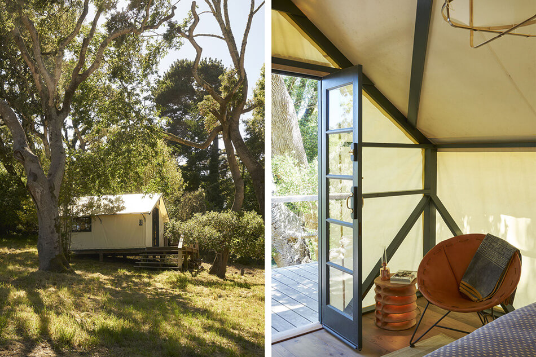
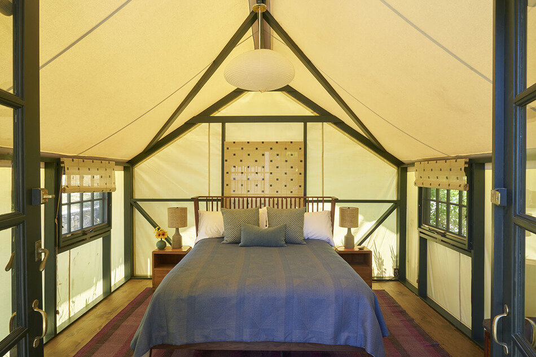
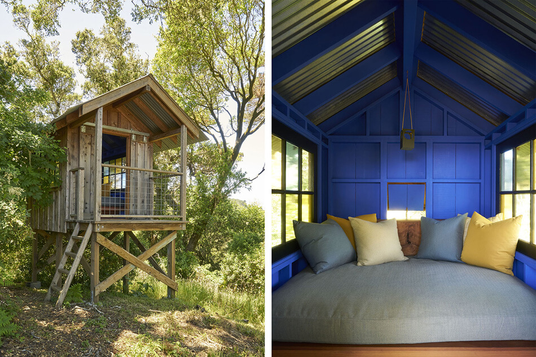
A California Swiss chalet
Posted on Tue, 18 Jun 2019 by KiM

Prepare to be amazed at how funky a Swiss style chalet can get. Studio Shamshiri was commissioned to renovate and restore a 3,500 square-foot Southern Californian estate built by Myron Hunt in 1906. The two-story, single-family dwelling sits on approximately two acres and was one of only fifteen Swiss chalet designed houses built in California during that period. The design concept pays homage to the property’s history, taking notes from the client’s personalities with accents of soft pinks, greens and burgundies. A rich assortment of furniture, textiles and objects strongly influenced by fashion and fantasy completed the character of this home. Photos: Shade Degges


