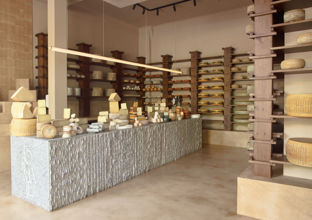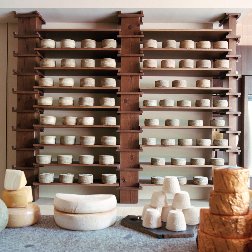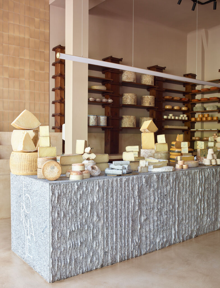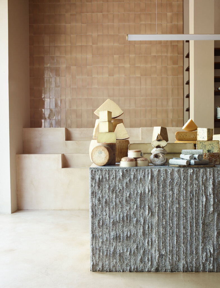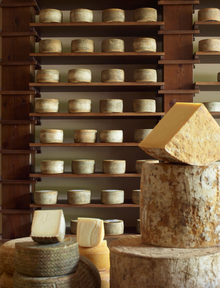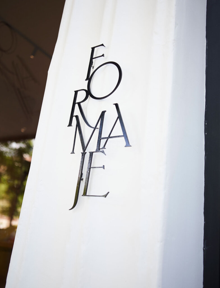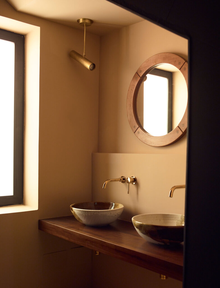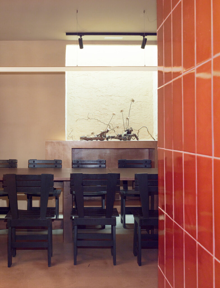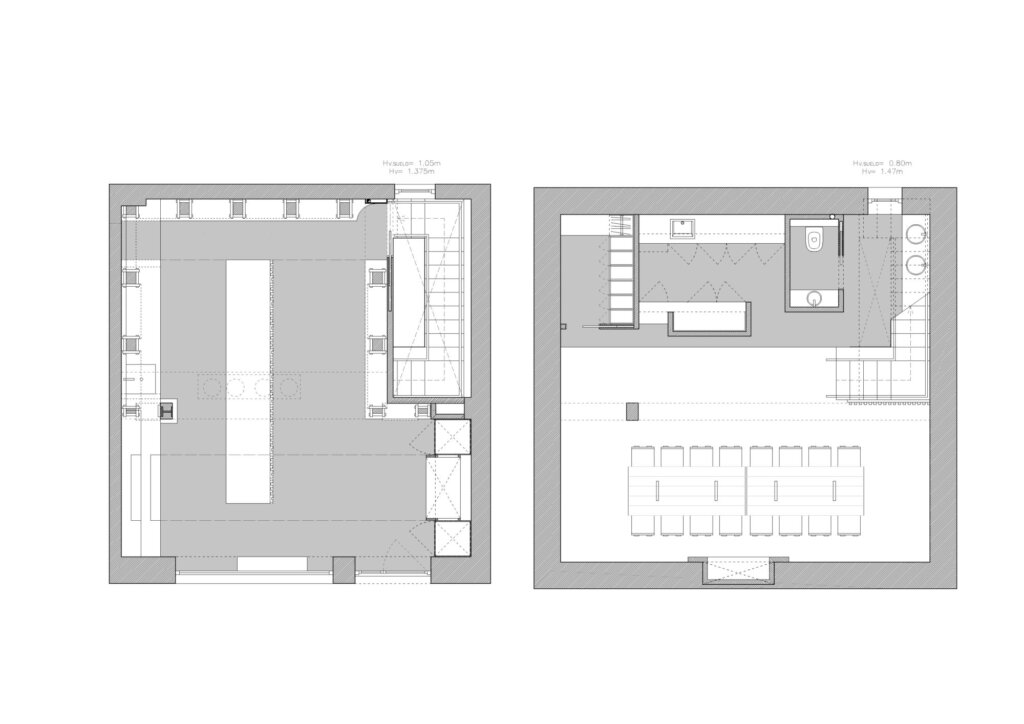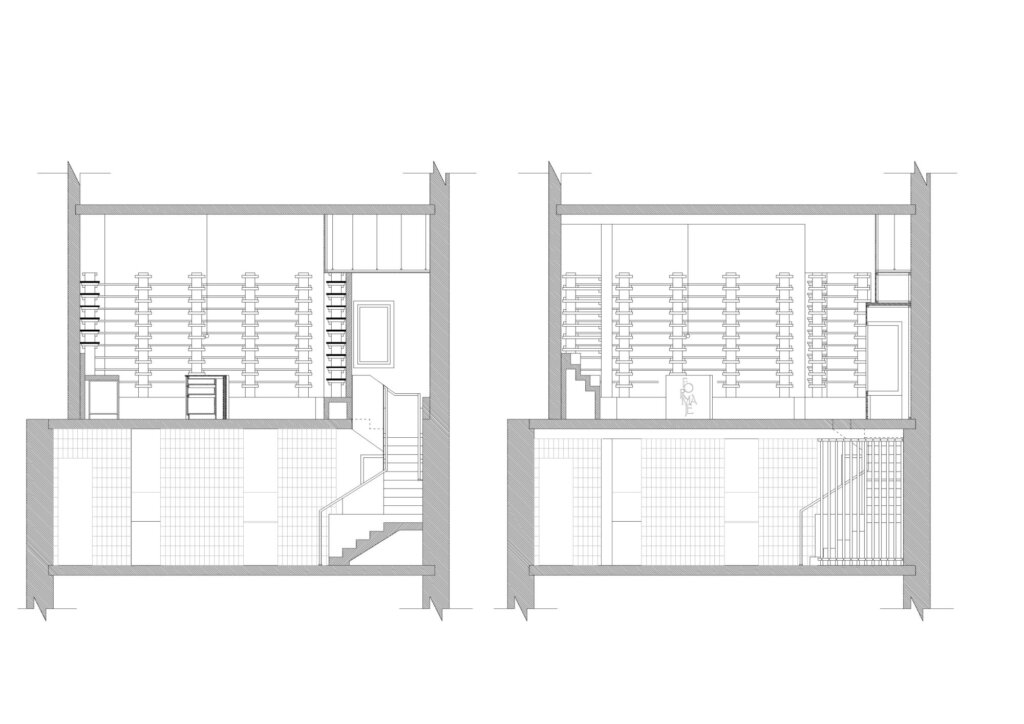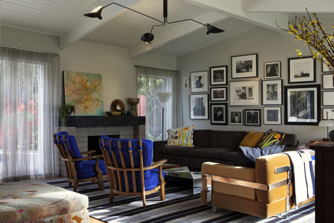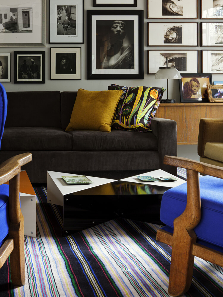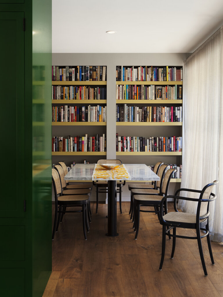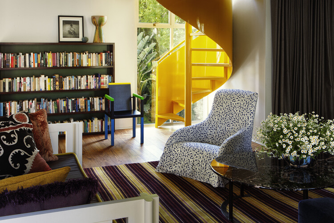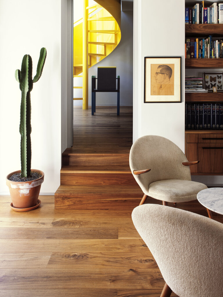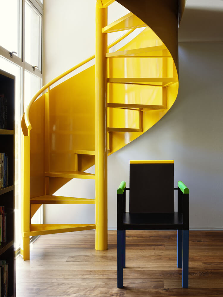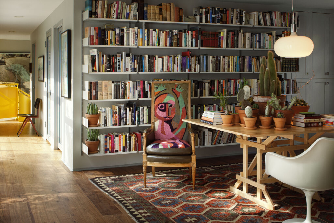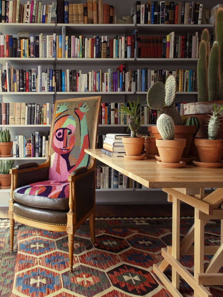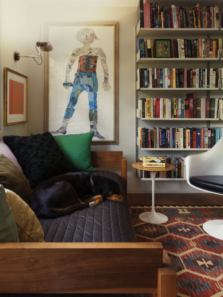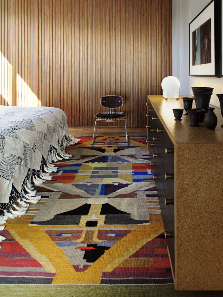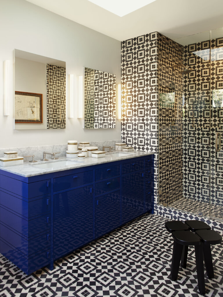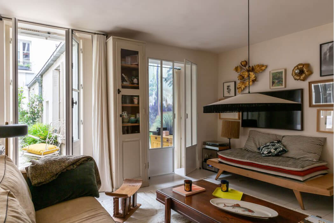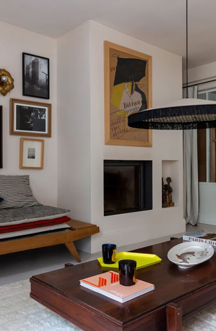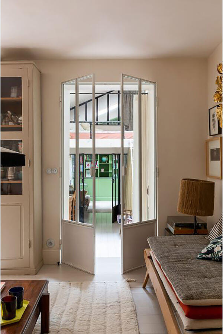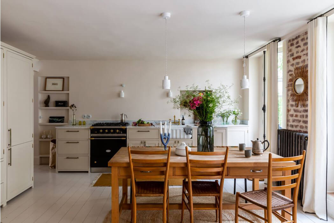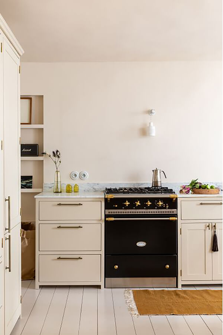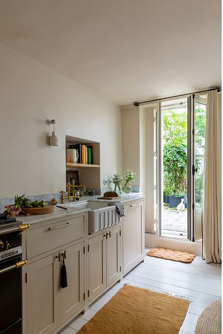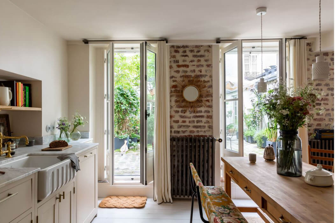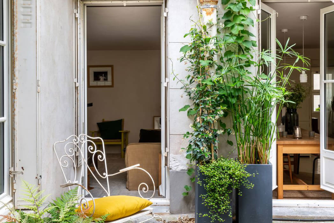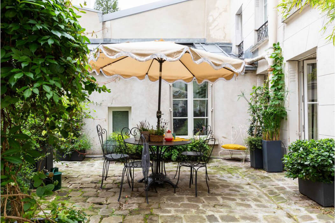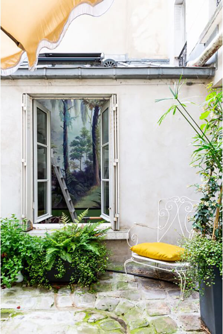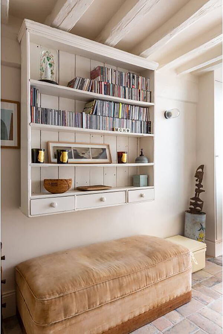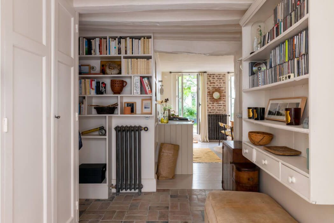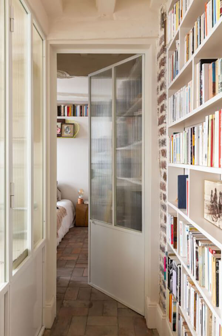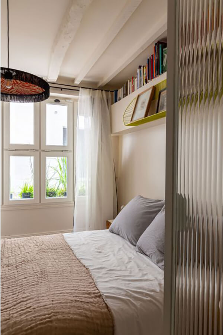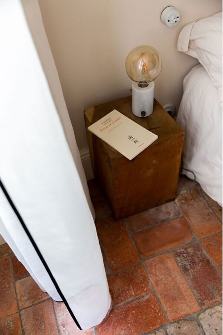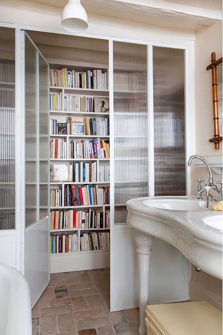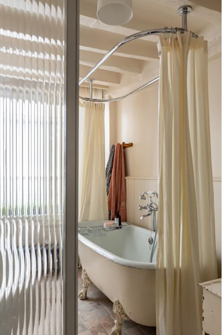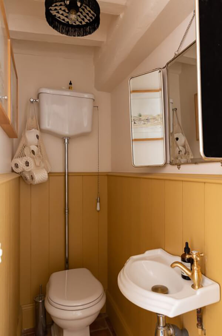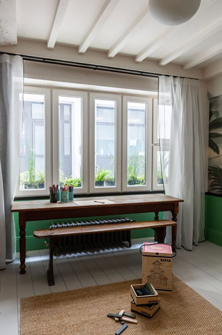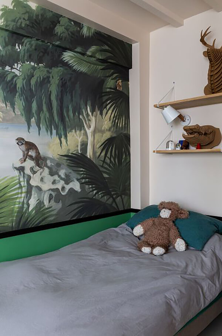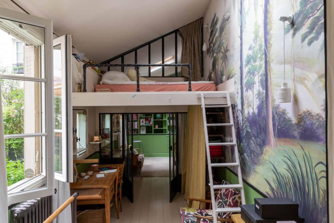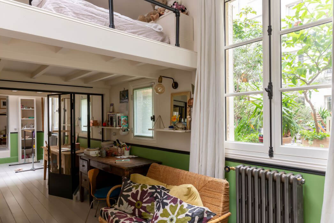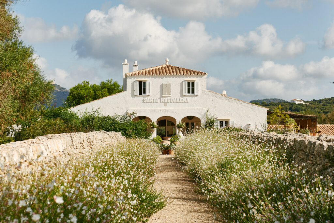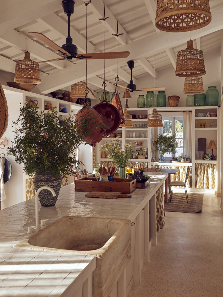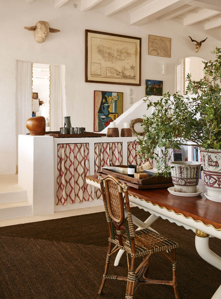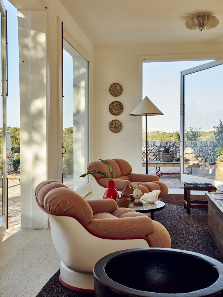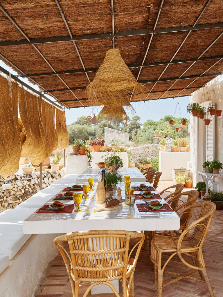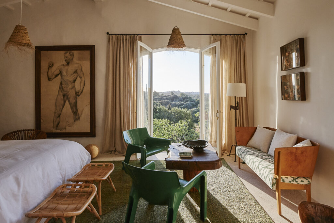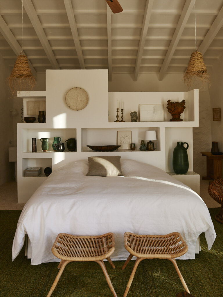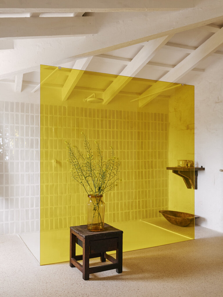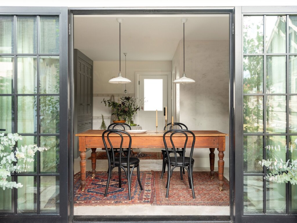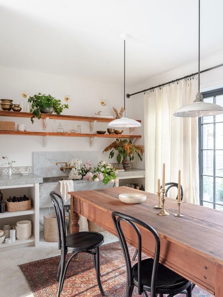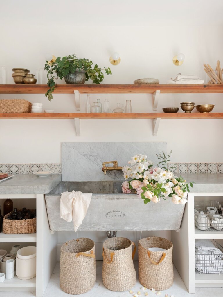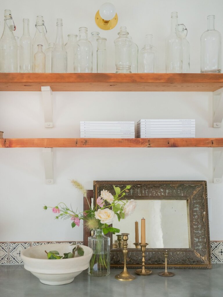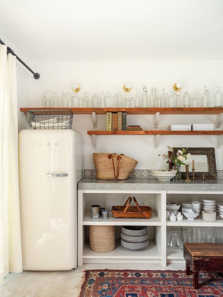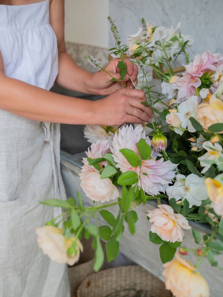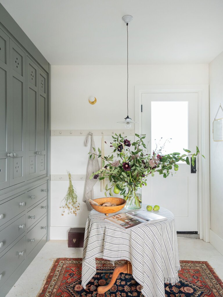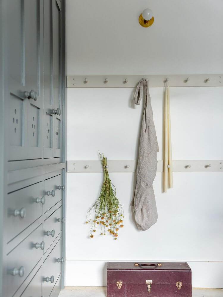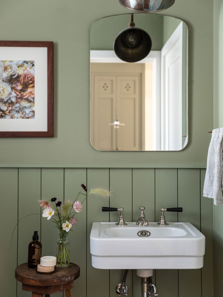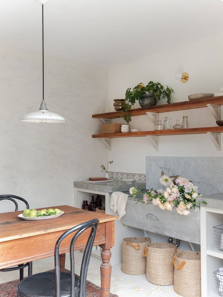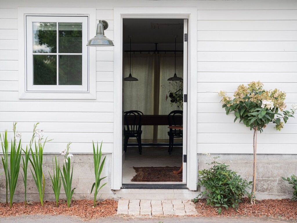Displaying posts labeled "Shelving"
Working on a Saturday
Posted on Sat, 17 Dec 2022 by midcenturyjo
It’s like I say week in week out. If you have to drag yourself into work on a weekend it helps if it’s somewhere stylish. Formaje by Cobalto.
P.S. Just to set the record straight you would NEVER have to drag me into work in a cheese shop!
Colour and pattern and texture in Los Angeles
Posted on Tue, 13 Dec 2022 by midcenturyjo
A wonderful riot of colour and pattern, materials and art, vintage and bespoke. From a yellow spiral staircase to a library with not only books but cacti the home is packed with personality and fun. I would happily move in right now. Hill House Four by The Archers.
Garages transformed into a family apartment in Paris
Posted on Mon, 12 Dec 2022 by KiM
Housed at the end of a dead end near the Bastille, the surface, due to the agglomeration of several garages, was dark, low in the ceiling and poorly distributed. But there was this small piece of paved courtyard, abandoned, which gave it a little sense of the countryside in Paris… It became the guideline of the renovation, with in the end, an apartment with a house-like aesthetic, covered with vegetation. The openings have been revised: in the living room, two double glazed doors turn the apartment towards the flowery courtyard. On the street, the old doors have become bay windows filling two bedrooms and the bathroom in light. The floors, none of which were at the same level, were lowered by 20 cm to increase the ceiling height. To allow for more breathing room, and to circulate the through light, all the doors are partially glazed. A wing overlooking the courtyard accommodates two other bedrooms for children, separated by a glass roof, where each has its own unique look. Downstairs, their playground, upstairs, their beds on the mezzanine. A holiday atmosphere, supported by old floor tiles, a farmhouse table, walls with exposed bricks, sinks and an old bathtub, which you would think have always been there.
A unique and very much livable space designed by Camille Hermand. Photos: Agathe Tissier.
Casa Santa Magdalena
Posted on Fri, 9 Dec 2022 by midcenturyjo
Rising like a dream above clouds of white flowers is Casa Santa Magdalena in Menorca, Spain. Rustic yet sophisticated, a celebration of natural materials and the history of the building by Paris-based Argentinian architect Luis Laplace who delights in the juxtaposition of tradition and craft with pops of modern. A dream house I’d never want to leave.
Photography by Daniel Schäfer
A floral design studio
Posted on Mon, 5 Dec 2022 by midcenturyjo
From an old garage to a beautiful workspace Seattle-based designer Katie LeClercq has created a magical space for creating, a welcoming space for clients and friends and an inspiring space for photoshoots. Supremely practical and definitely chock a block full of ideas for kitchens as well as studios.
Photography by Kara Mercer
