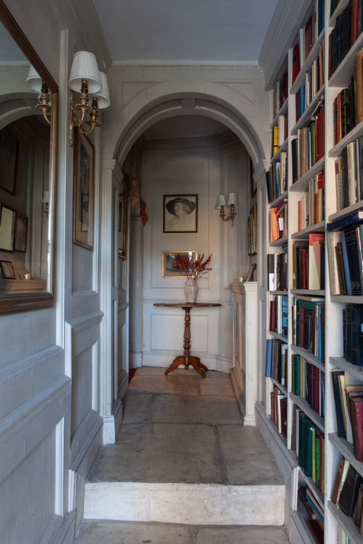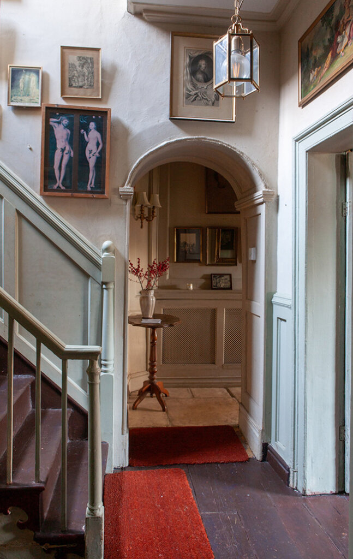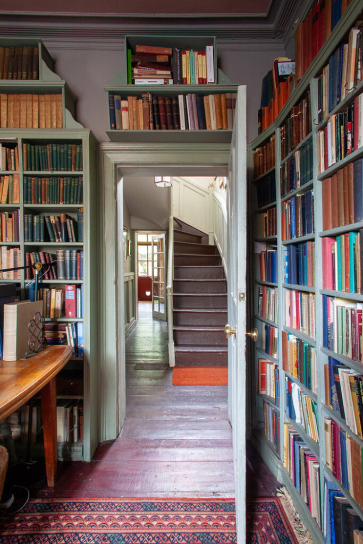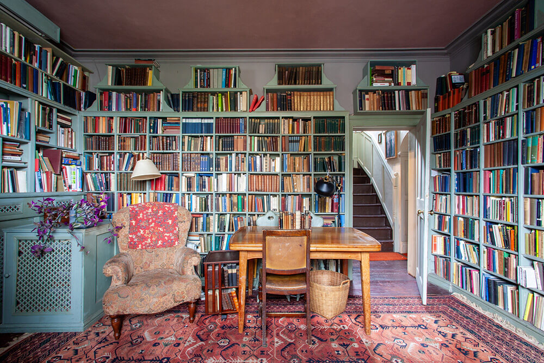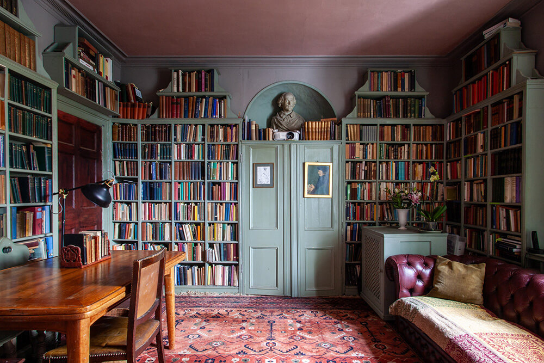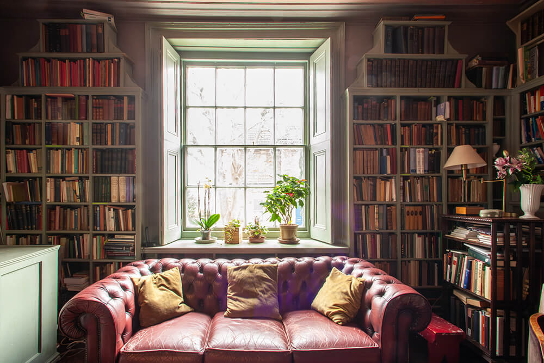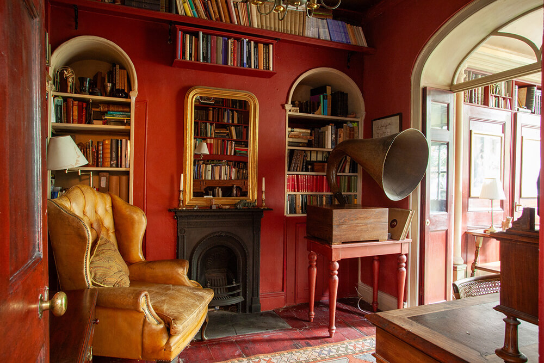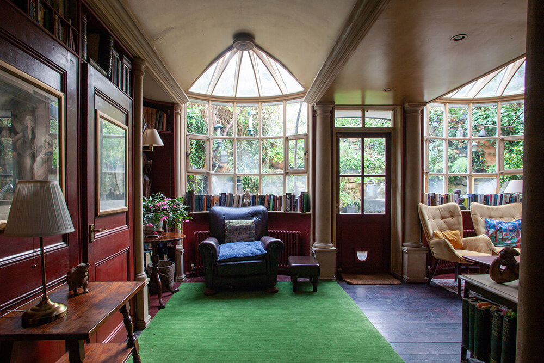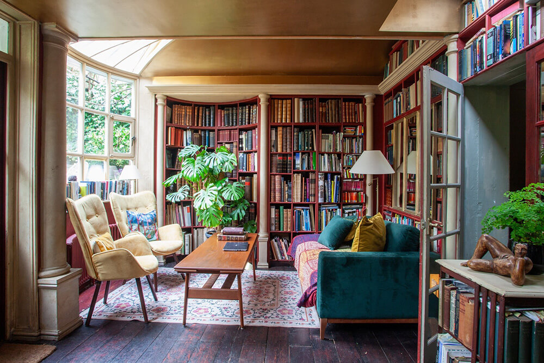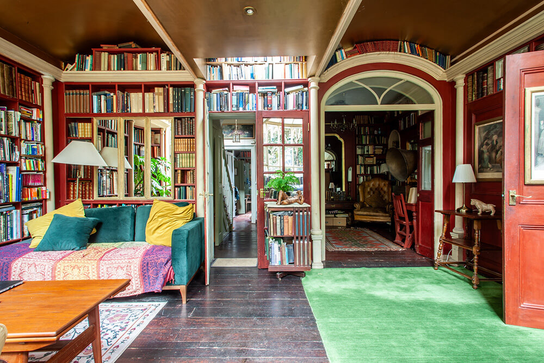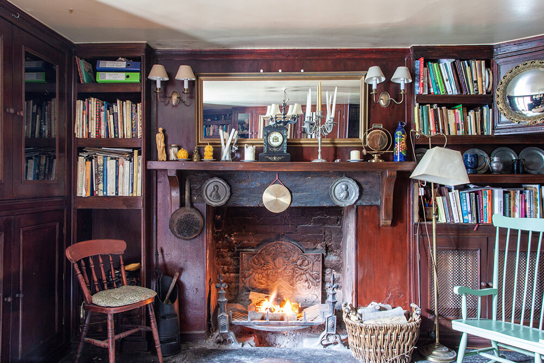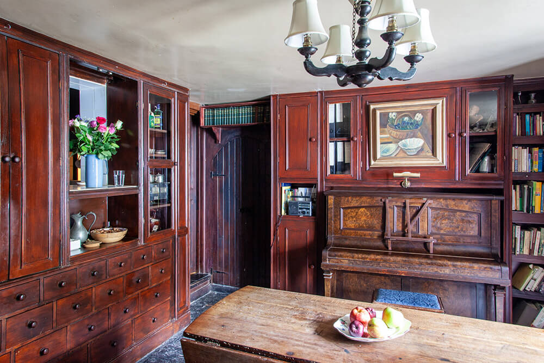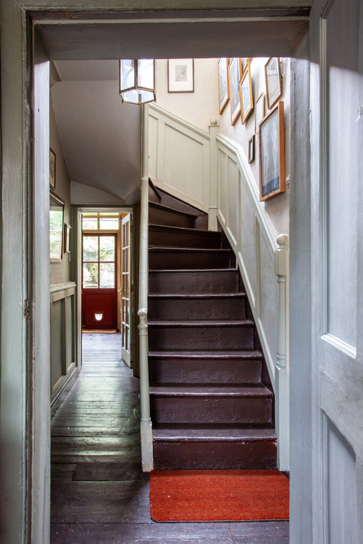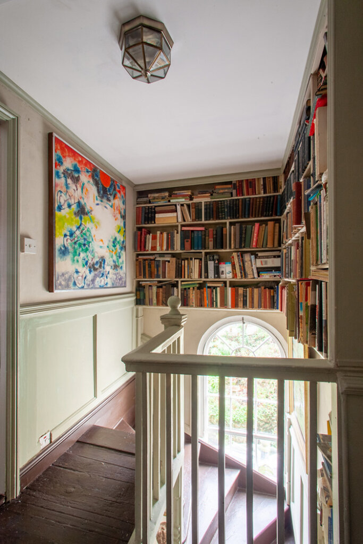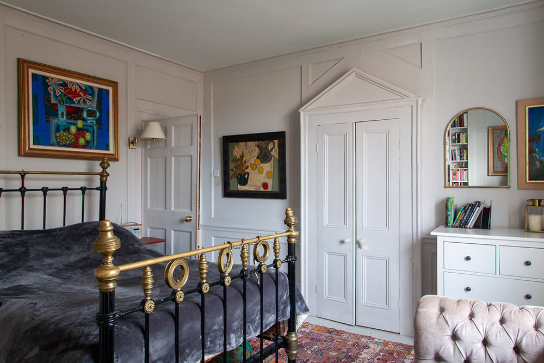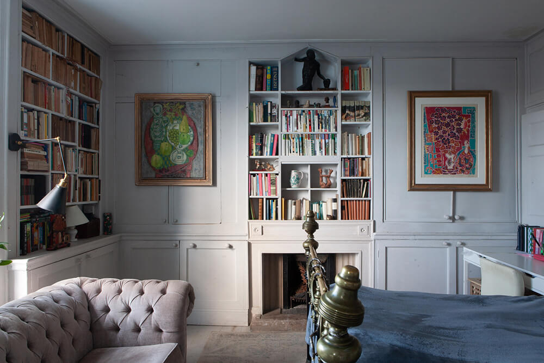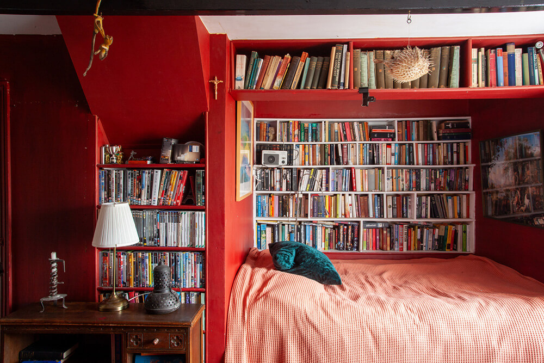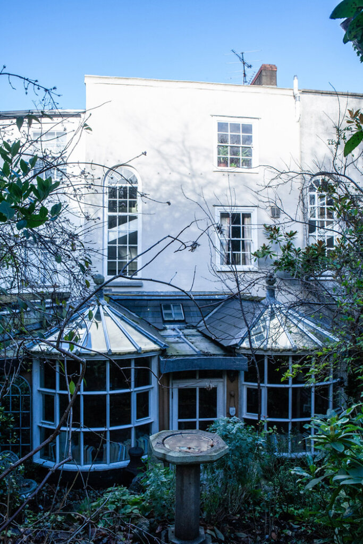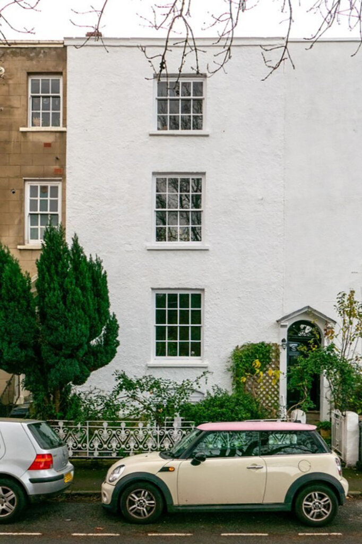Displaying posts labeled "Shelving"
Lucky Charm
Posted on Wed, 13 Mar 2024 by midcenturyjo
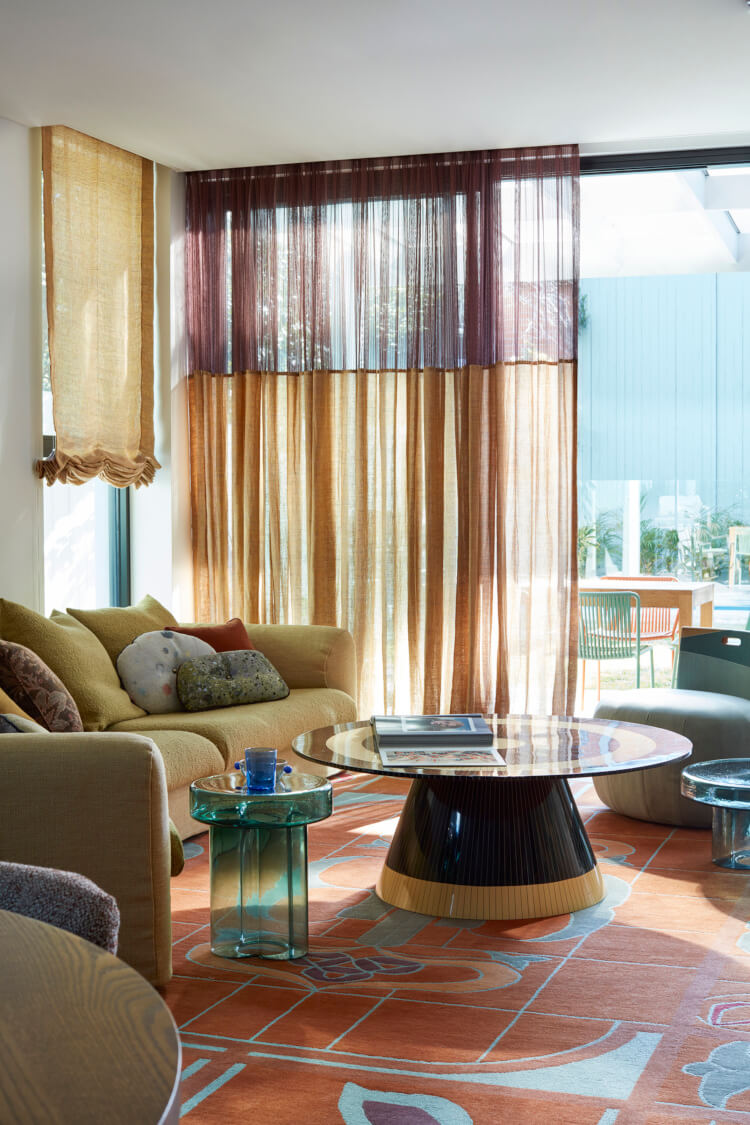
“With their deep appreciation for Japanese crafts and Art Nouveau combined with a love of reading plus music and dancing, we created a Frank Lloyd Wright meets experimental conservatorium haven for our clients where the vinyl collection spins on rotation whenever the piano lid’s closed.”
What was once a cold, white interior has been transformed with custom window treatments and warm desert hues, accented by sage, tamarillo, and lavender. Artistic elements include jewel-toned rugs and a Art Nouveau-inspired stained glass window featuring Australian gumtrees. Bespoke shelving and storage units feature throughout the home. Intricate drawer pulls, cork and patterned wallpaper conceal the TV while a custom rug subtly reflects Art Nouveau influences. An angled sofa adds dynamic flair. Lucky Charm, a Coogee, Sydney apartment by YSG.
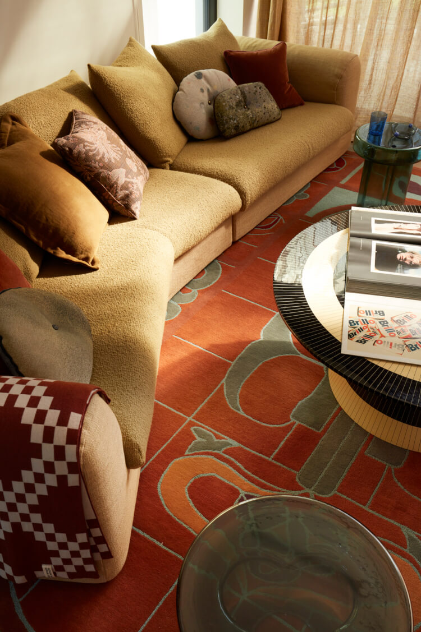
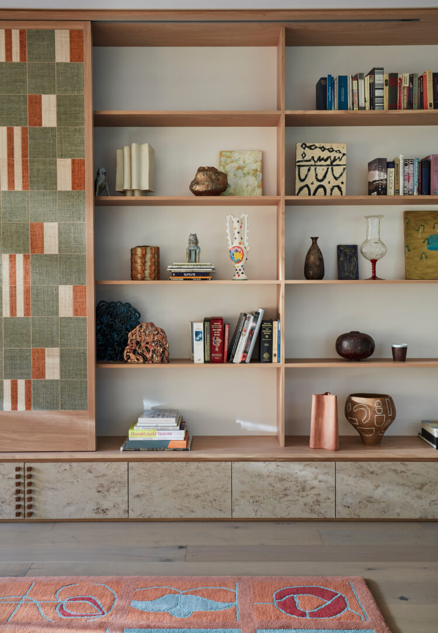
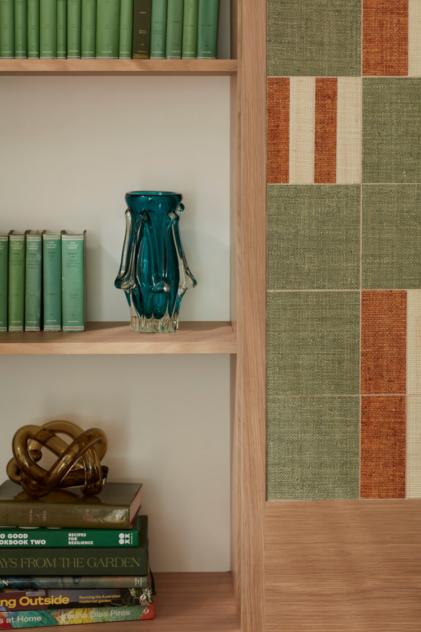
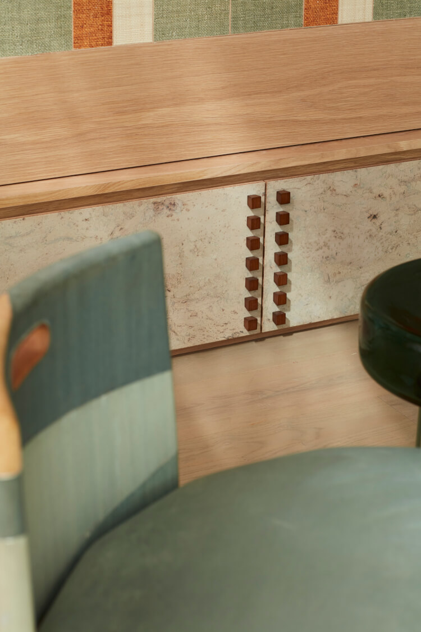
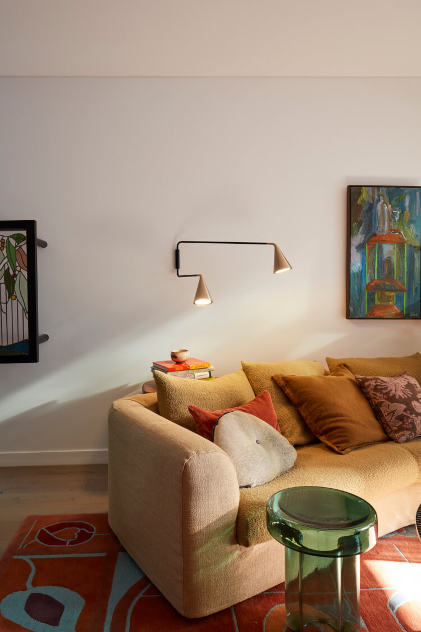
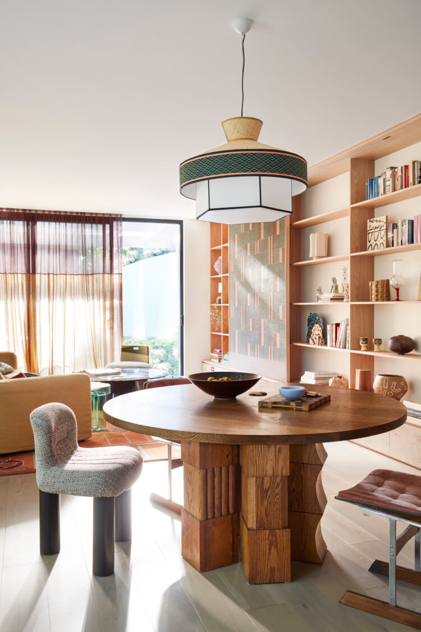
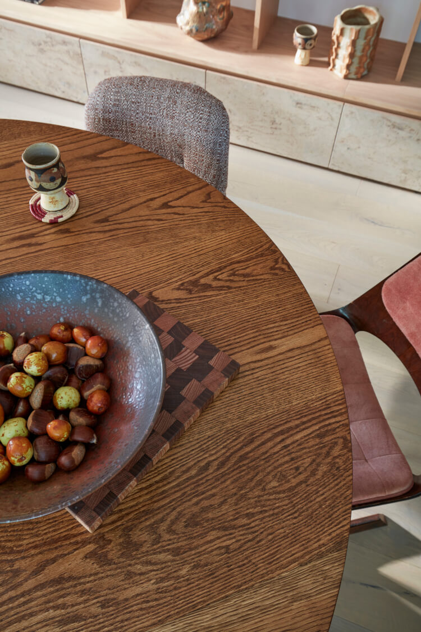
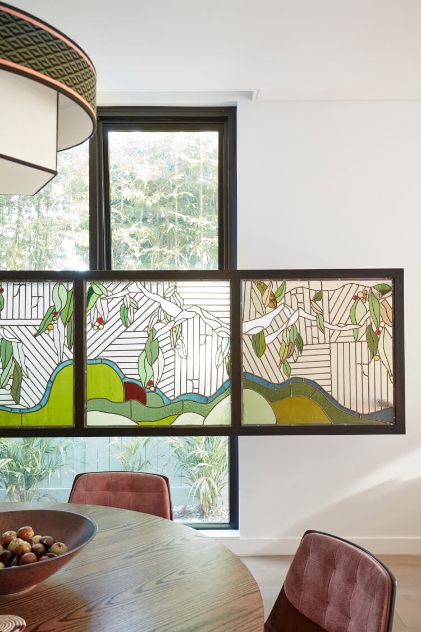
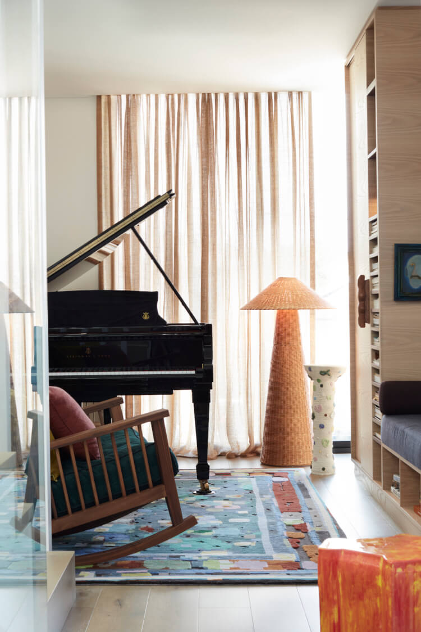
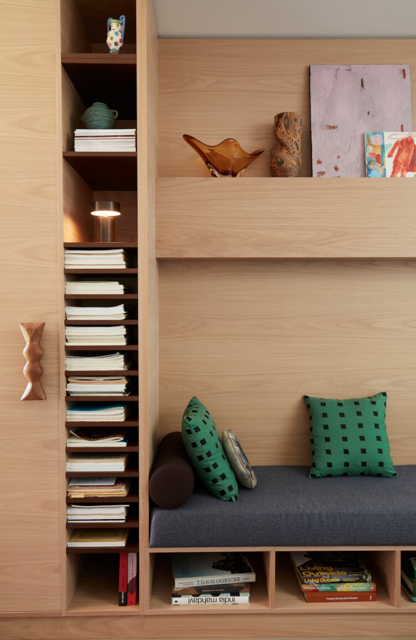
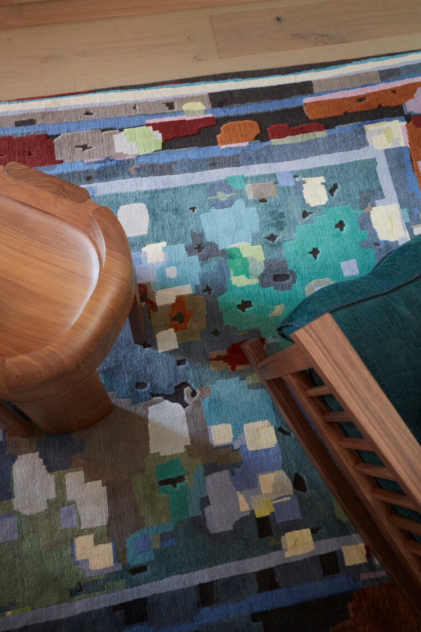
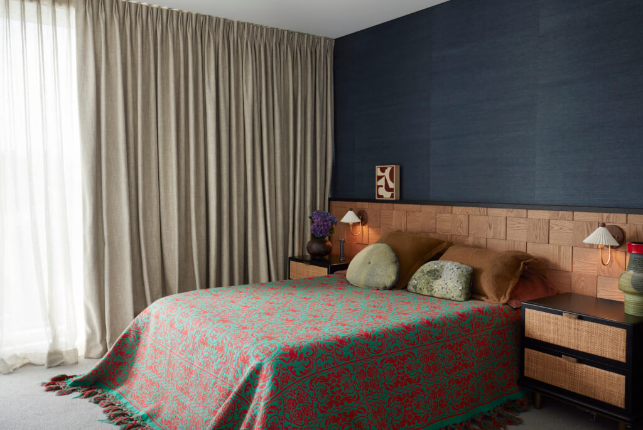
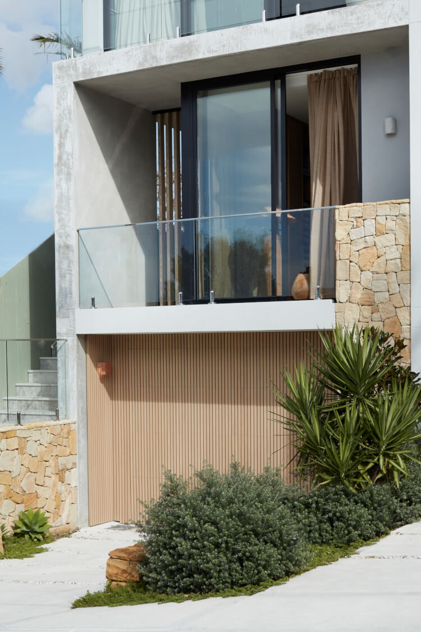
Photography by Prue Ruscoe.
Interiors by Lucy Doswell
Posted on Thu, 29 Feb 2024 by KiM
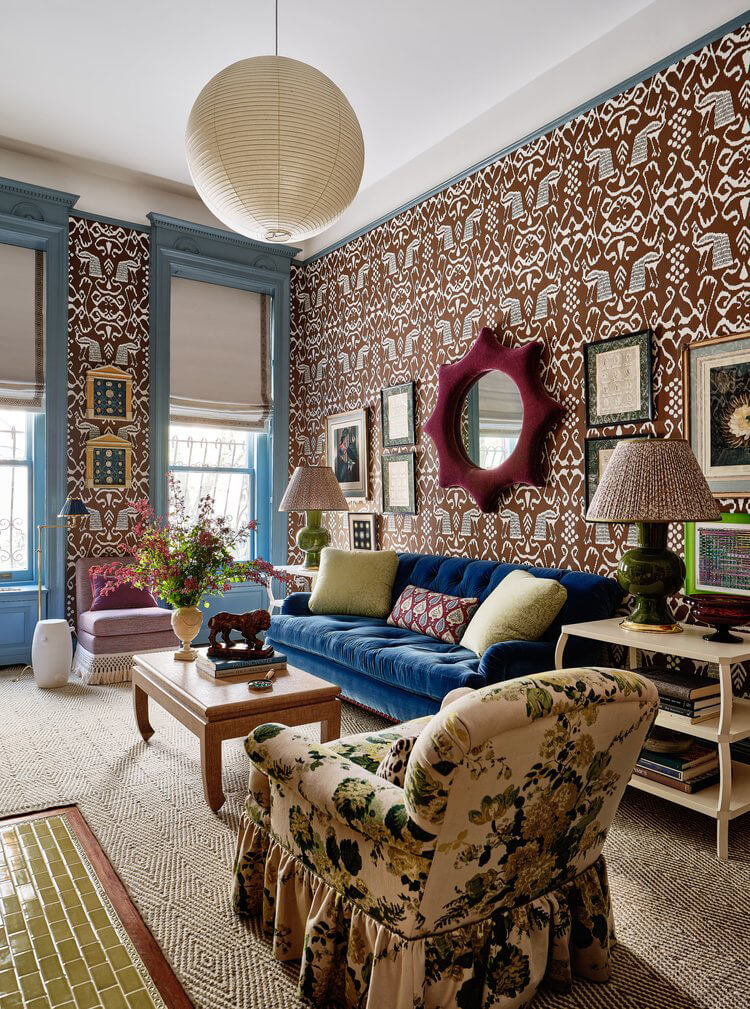
Lucy Doswell is known for creating fresh and timeless interiors with a mix of contemporary elements and classic design. She specializes in designing sophisticated yet comfortable spaces with a flair for the unexpected that are layered with antiques, fine art, and accessories.
I am here for this! Lucy’s fearlessness when it comes to colour and pattern is evident in her portfolio and the dramatic result is absolutely photo-worthy. (Some photos by Read McKendree)
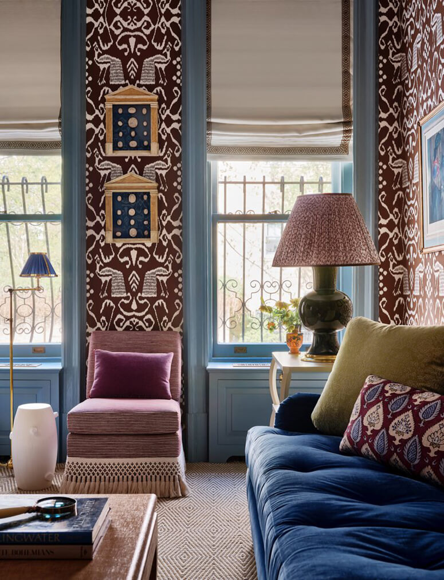
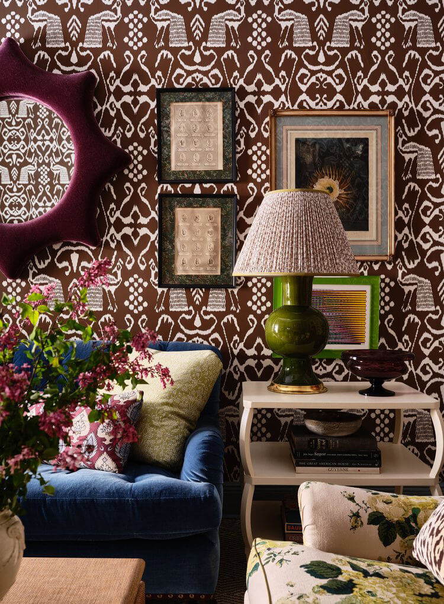
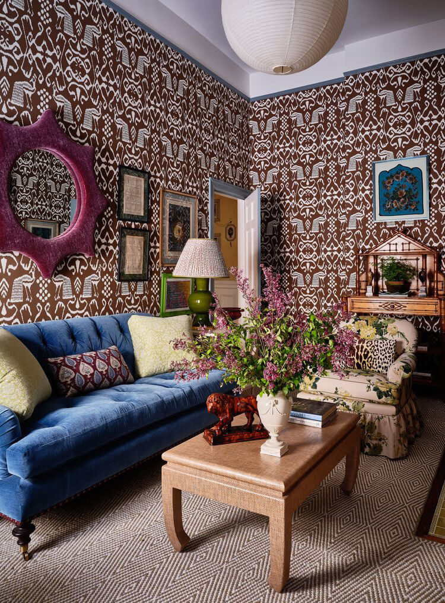
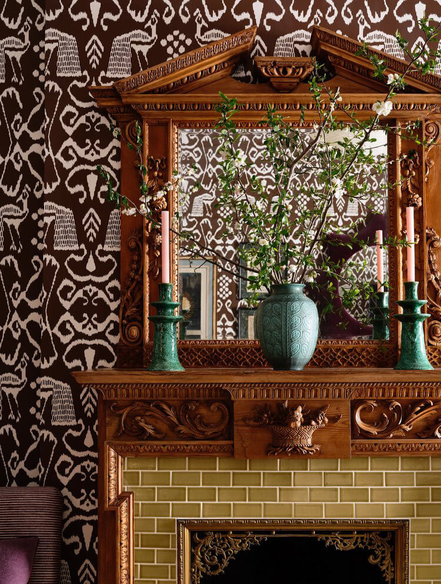

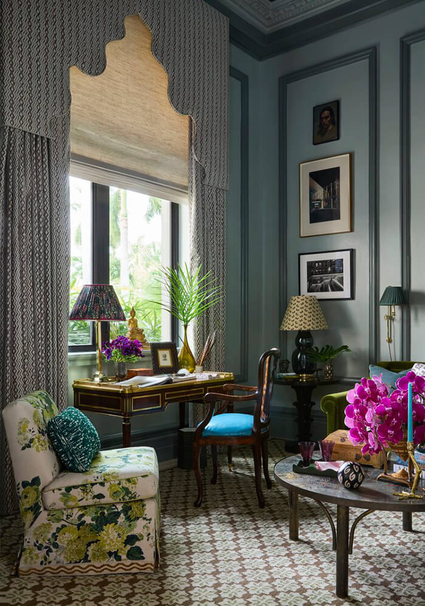

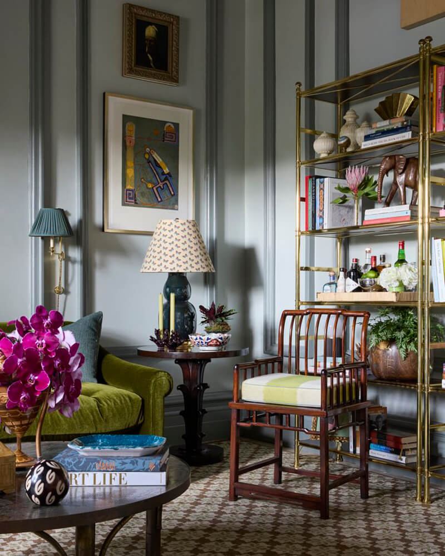
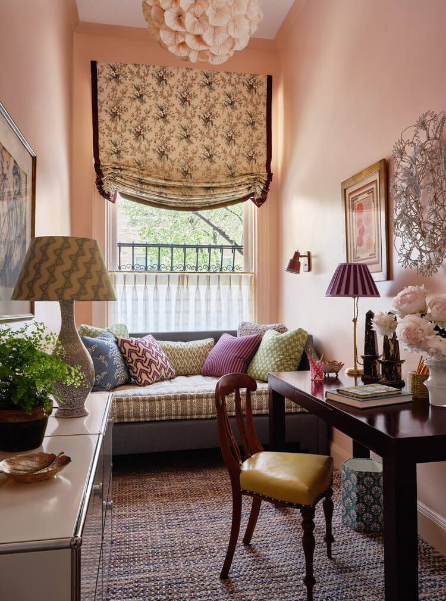
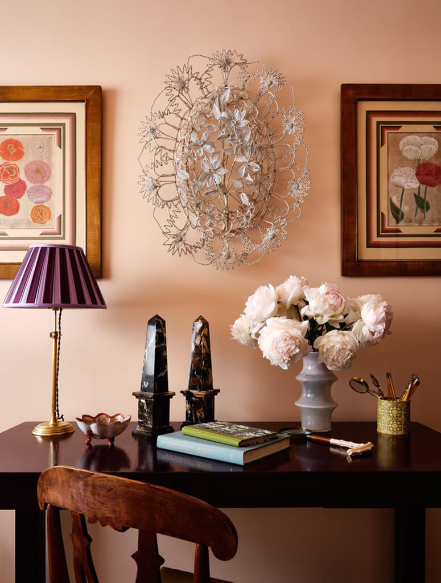
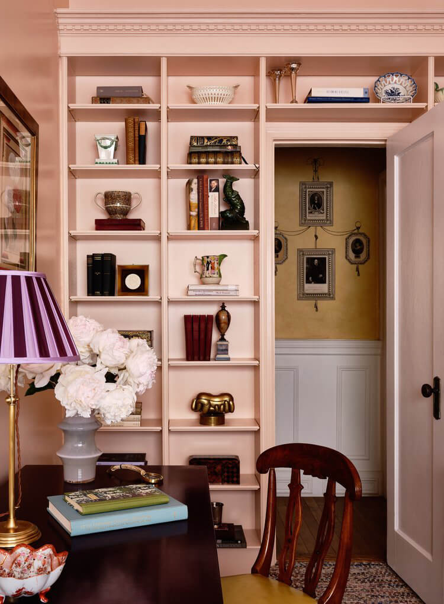
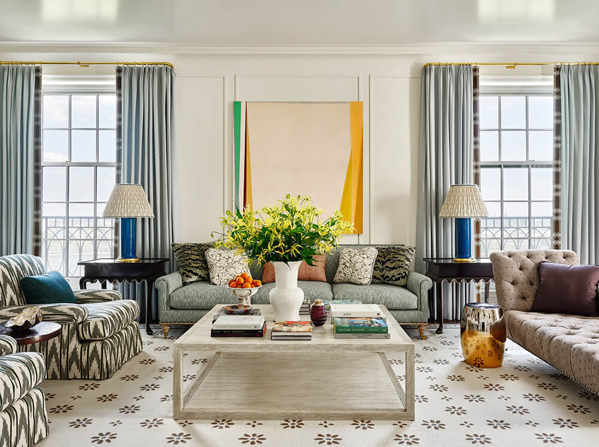
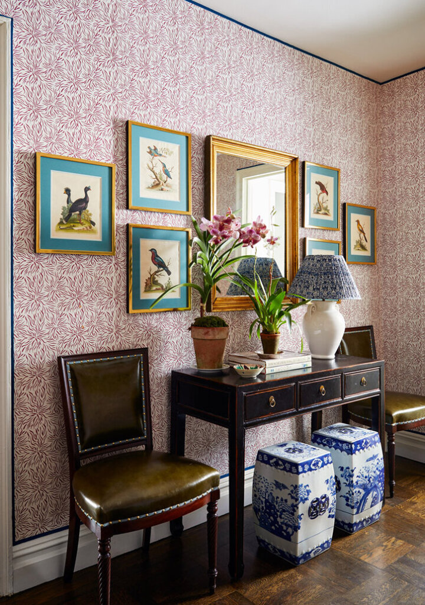
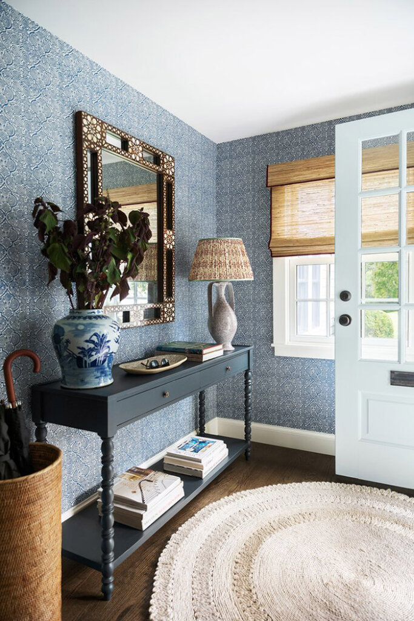
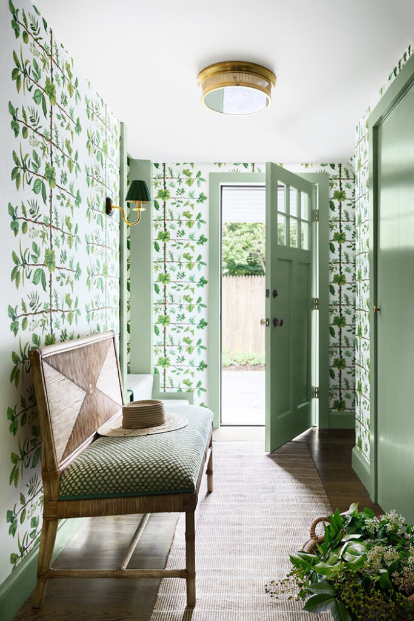
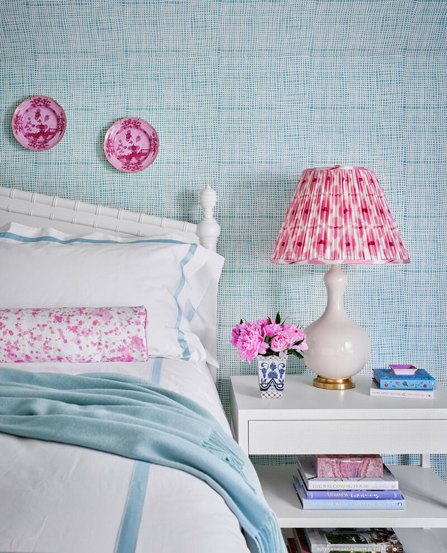
Simple and hip
Posted on Wed, 28 Feb 2024 by midcenturyjo
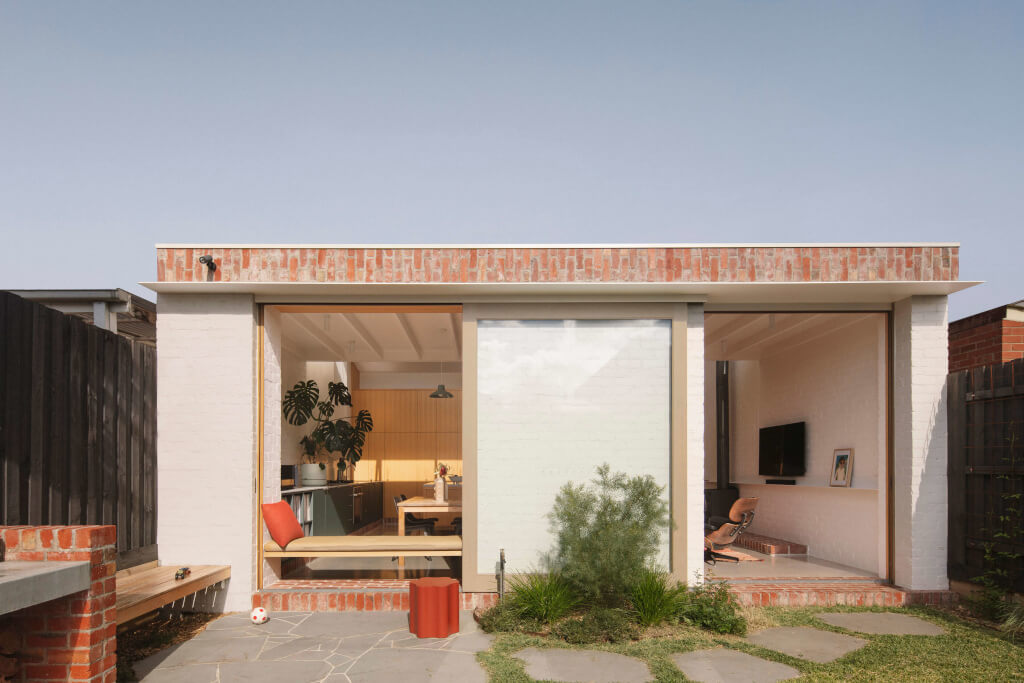
“A modest and robust brick addition to an single-fronted weatherboard house, Brunswick house is a home for a young family. The extension is pragmatic and simple with the focus being on the quality of natural light and materiality within a dynamic space. The site slopes away to the rear, north facing backyard, providing an opportunity to step down and also bring the ceiling line up to both bring in light and demarcate spaces in the open plan kitchen, dining and living area.”
Modest it may be but this simple extension is full of contemporary cool. Solid and effective, hip and stylish. Brunswick House by Olaver Architecture.
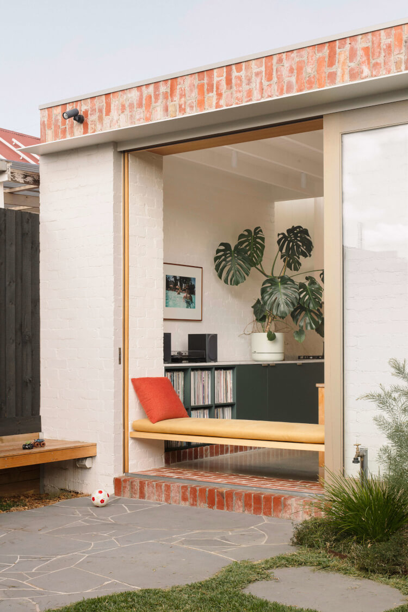
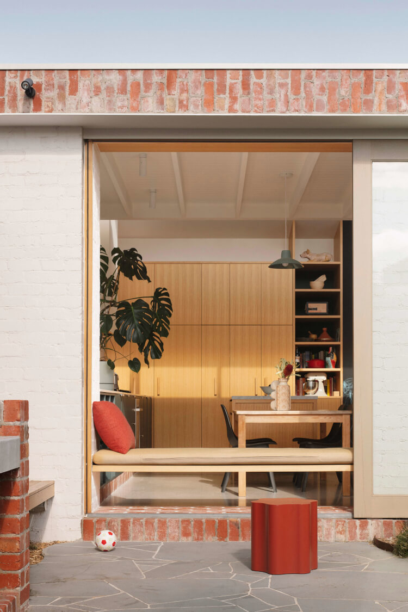
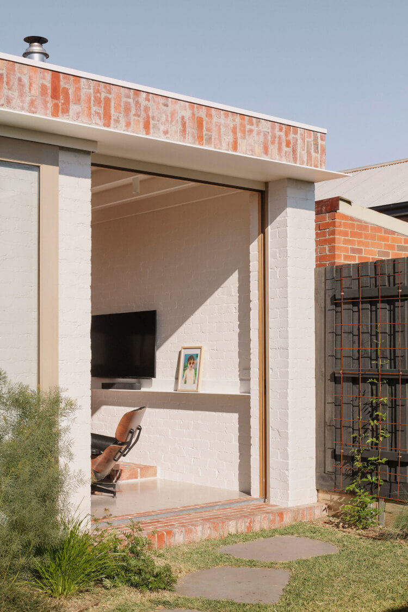
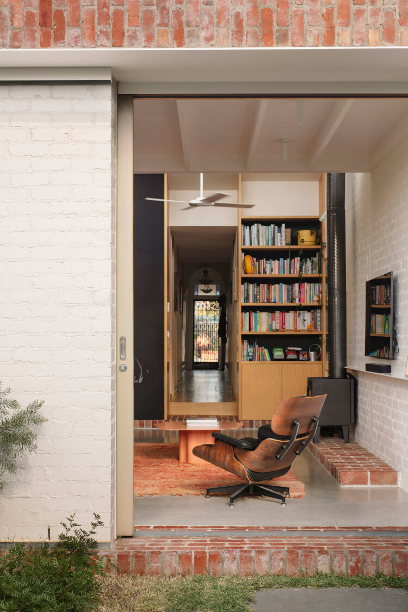
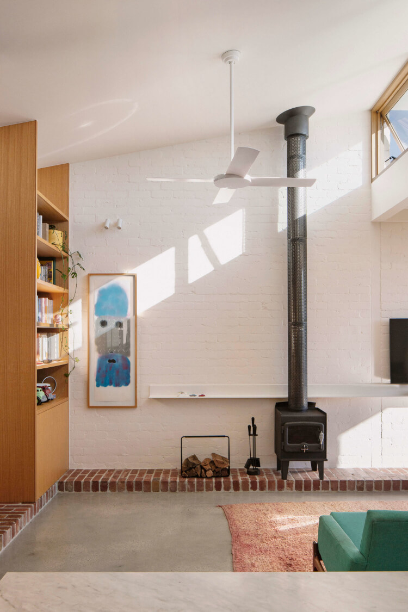
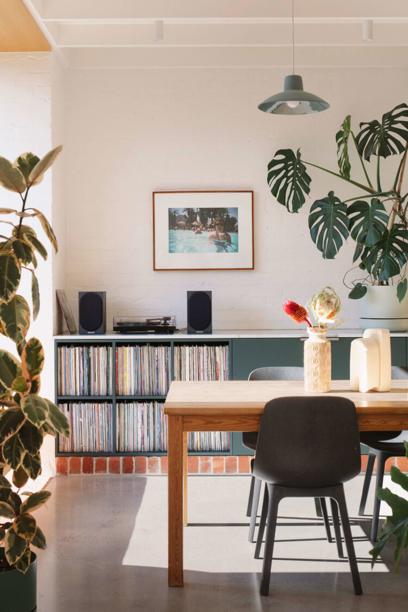
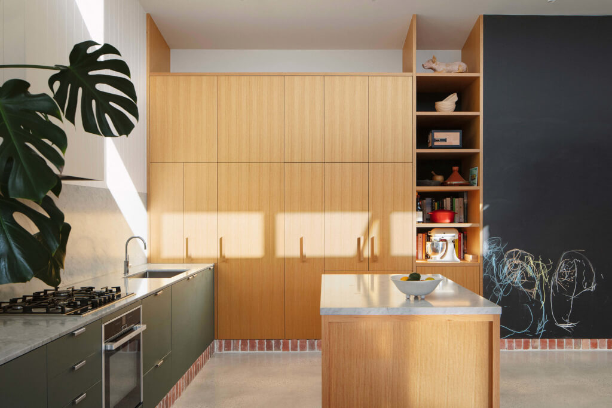
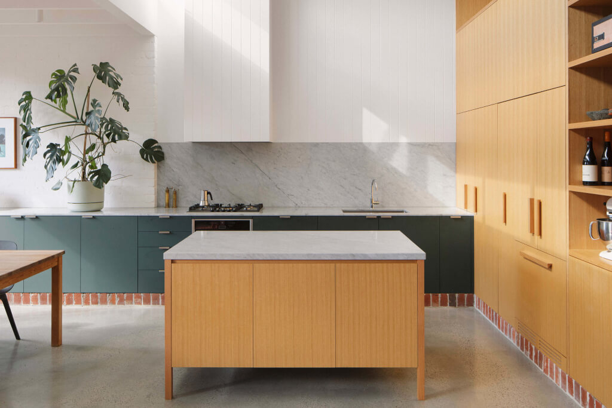
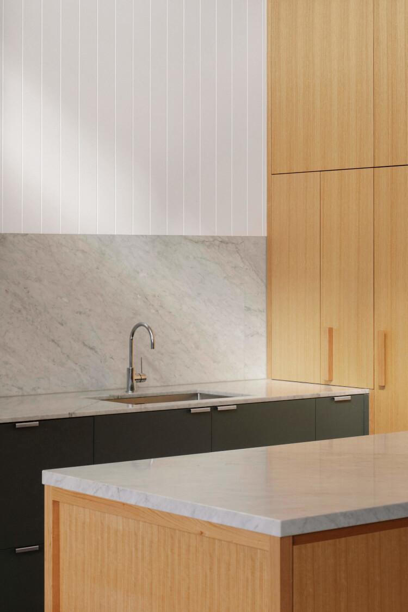
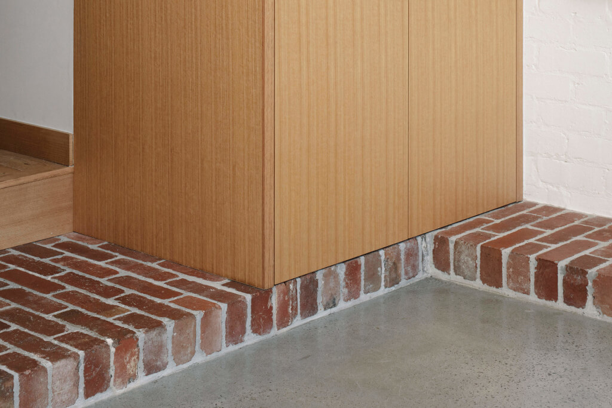
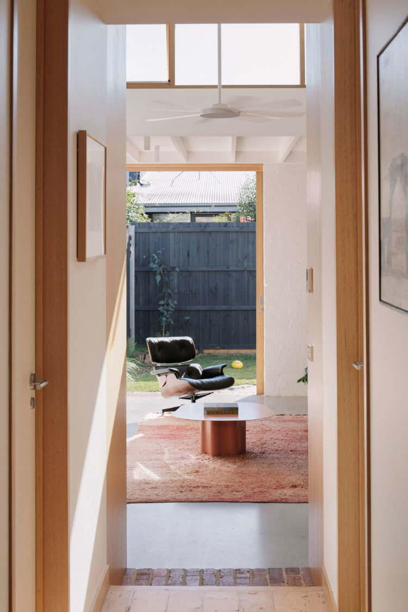
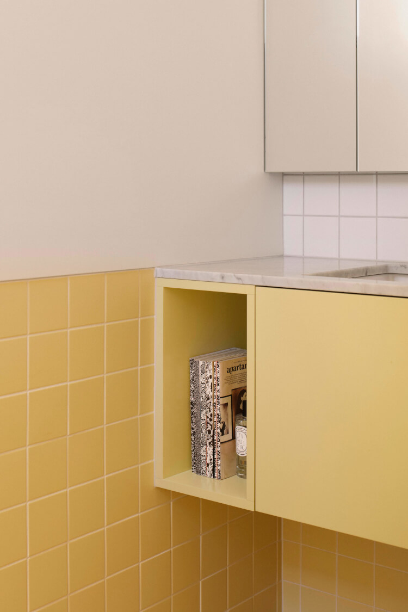
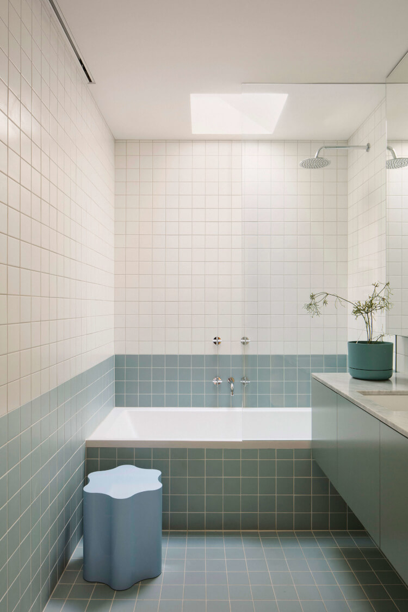
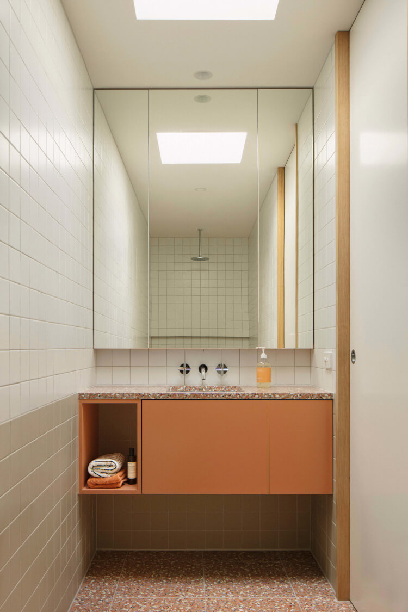
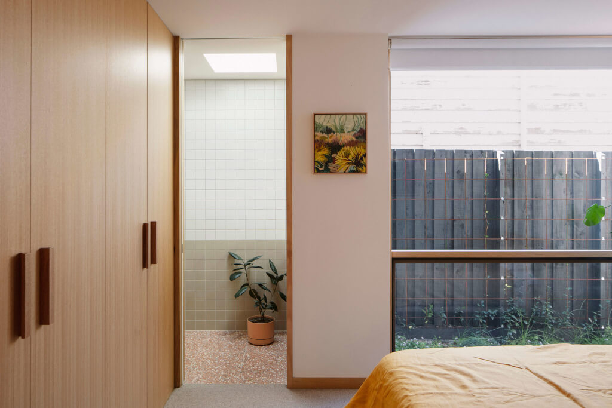
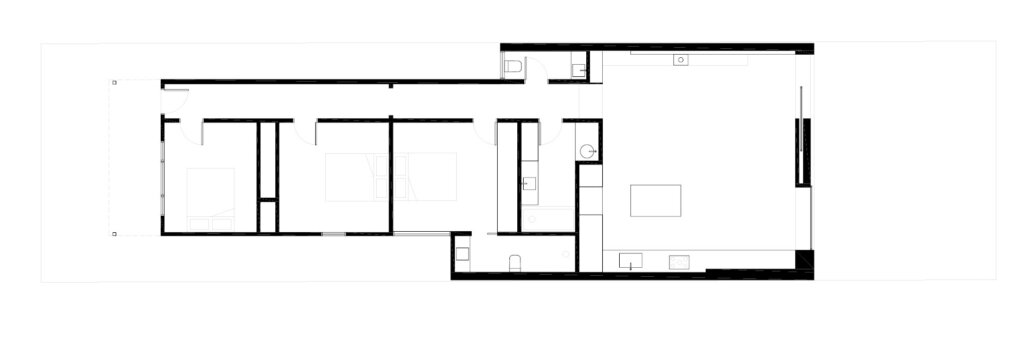
The Green Box
Posted on Tue, 27 Feb 2024 by KiM
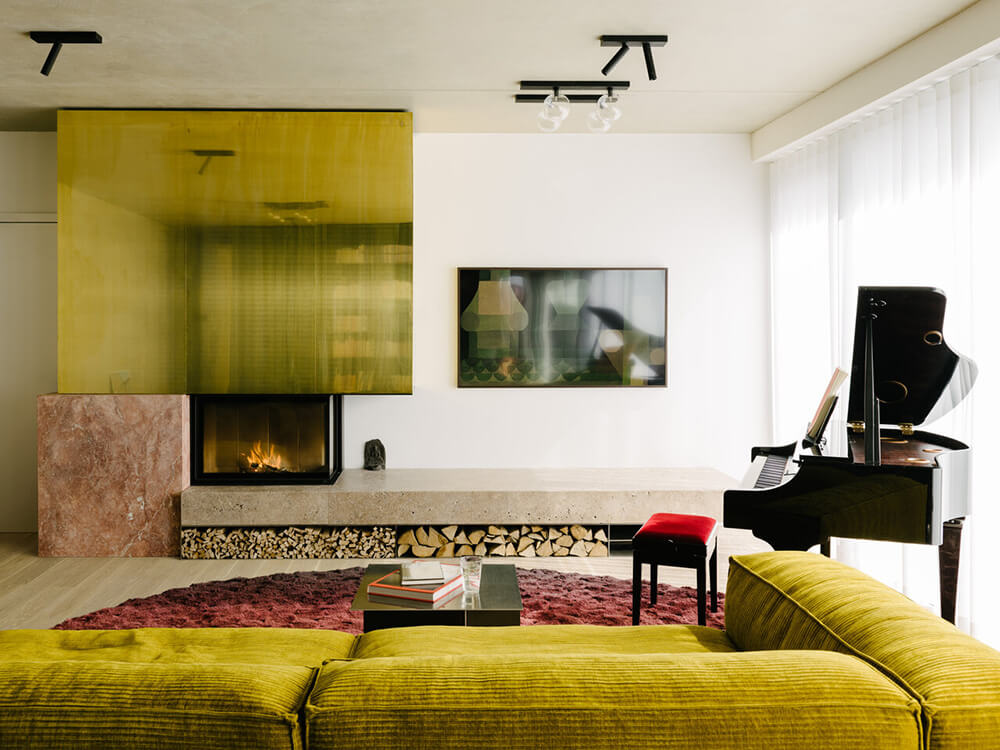
By locating a single but complex green millwork box at the center of the long apartment, circulation can flow around all sides. In the box are hidden all the kitchen and bath services; around it are public rooms that face a view of the city on two sides and, on the interior, a more private enfilade of rooms for bathing. The palette of rich colors contrasts with neutral raw concrete walls and ceilings; in addition to the deep green of the central millwork are richly colored natural quartzite stones, terrazzo, brass, botanical silks and colorful fabrics designed by Josef Frank.
I’m not sure which is my favourite element – that perfect shade of green on all that wonderful built in shelving, that glorious green stone in the kitchen, the brass and stone fireplace…. Designed by Ester Bruzkus Architekten, this 120 sq m apartment in Berlin is city living at its finest! (Photos: Robert Rieger)
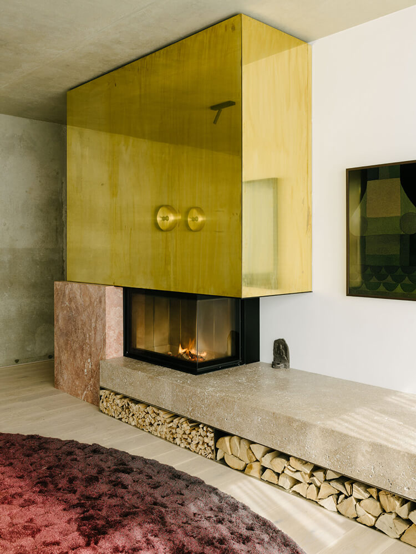
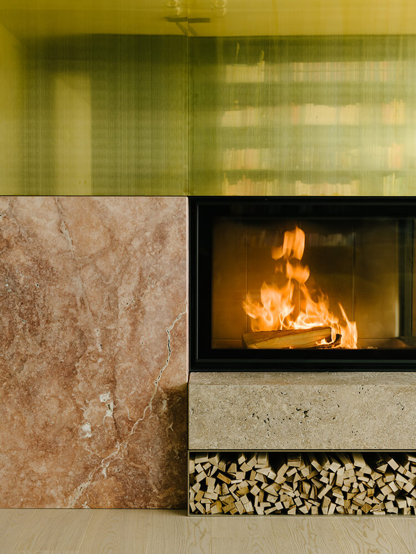
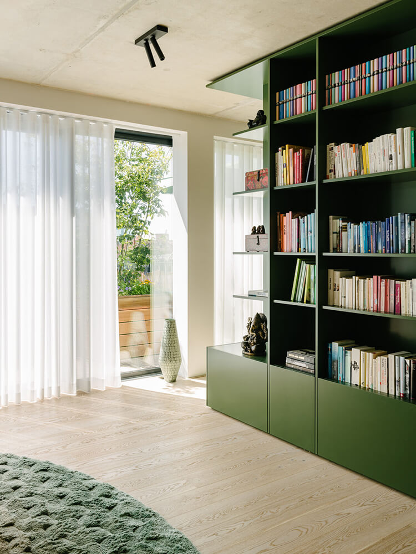
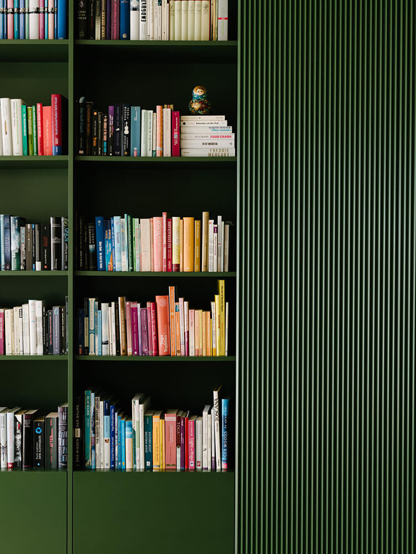
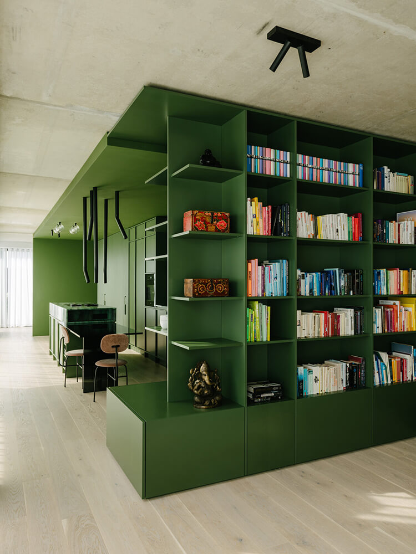
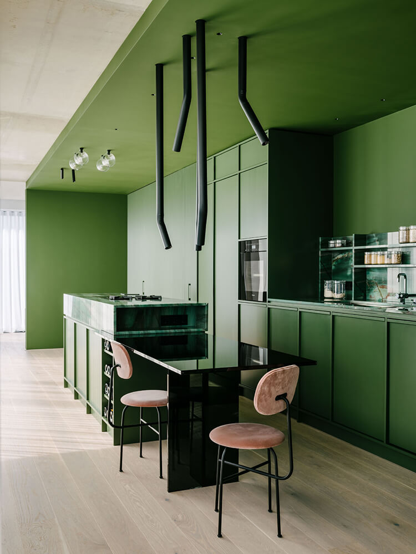
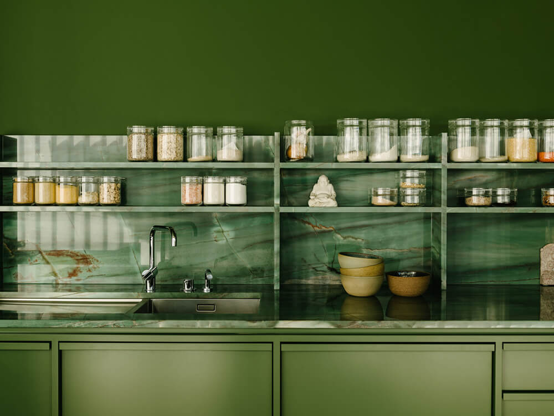
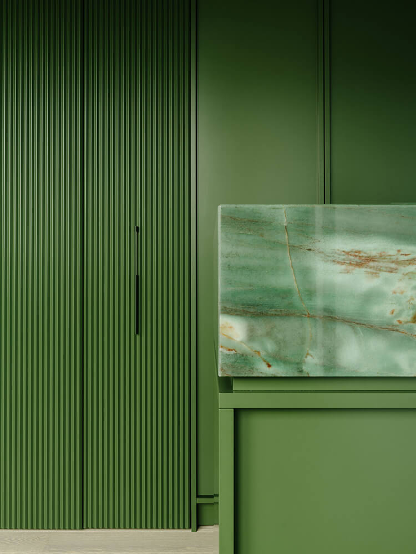
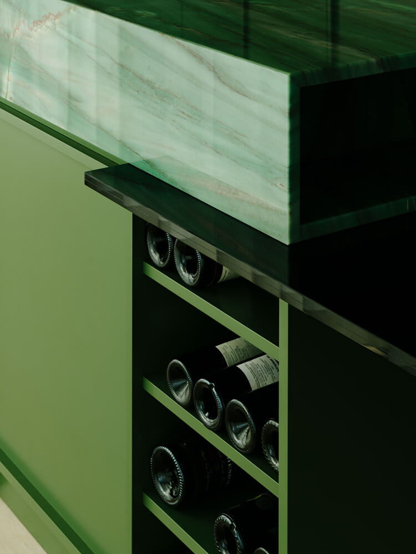
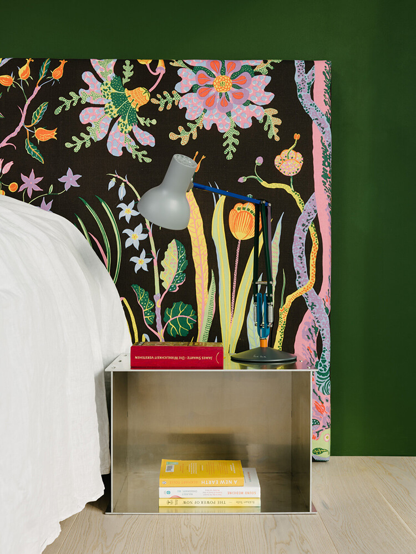
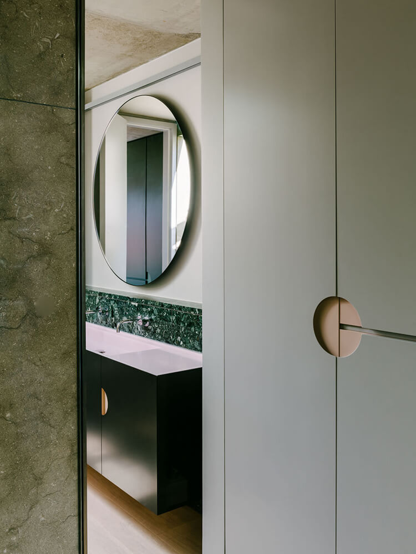
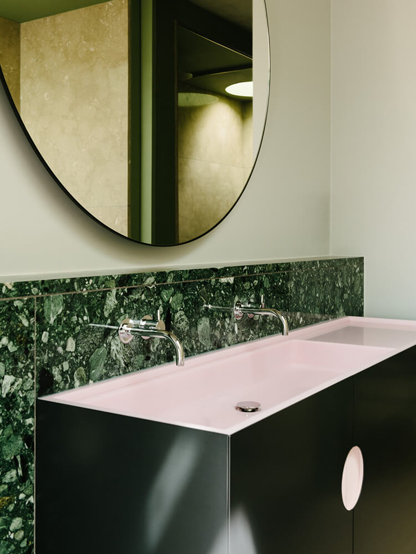
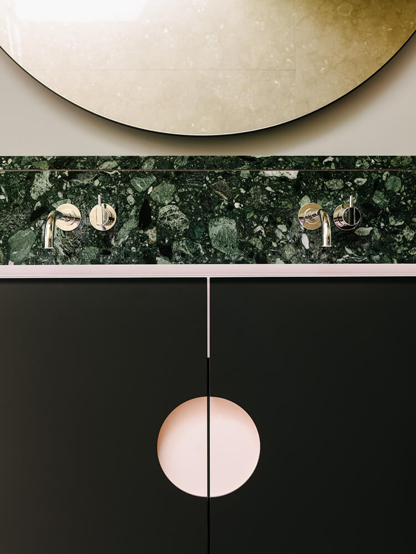
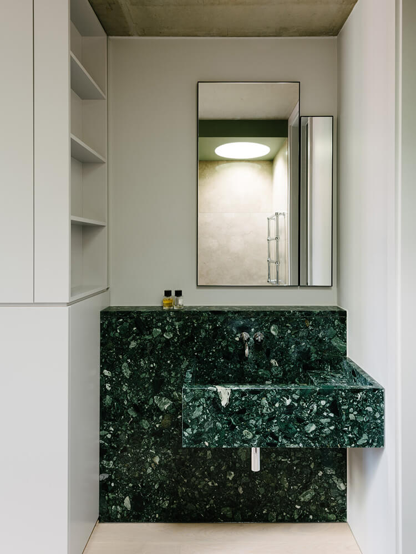
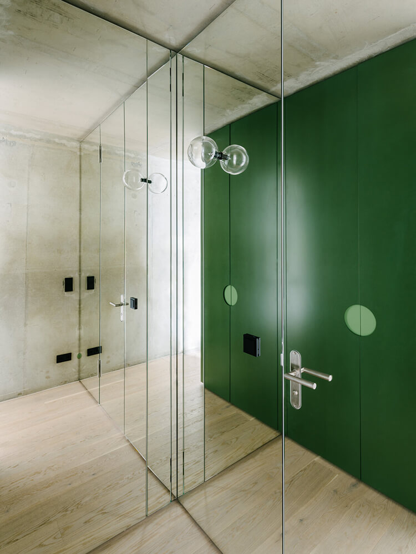
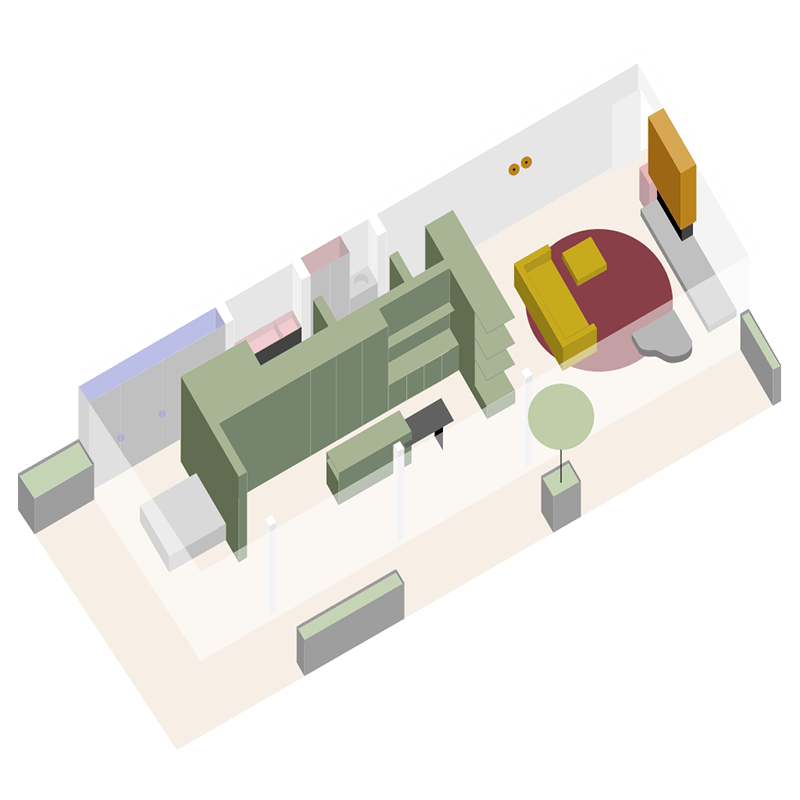
Extreme bookcase envy
Posted on Mon, 19 Feb 2024 by KiM
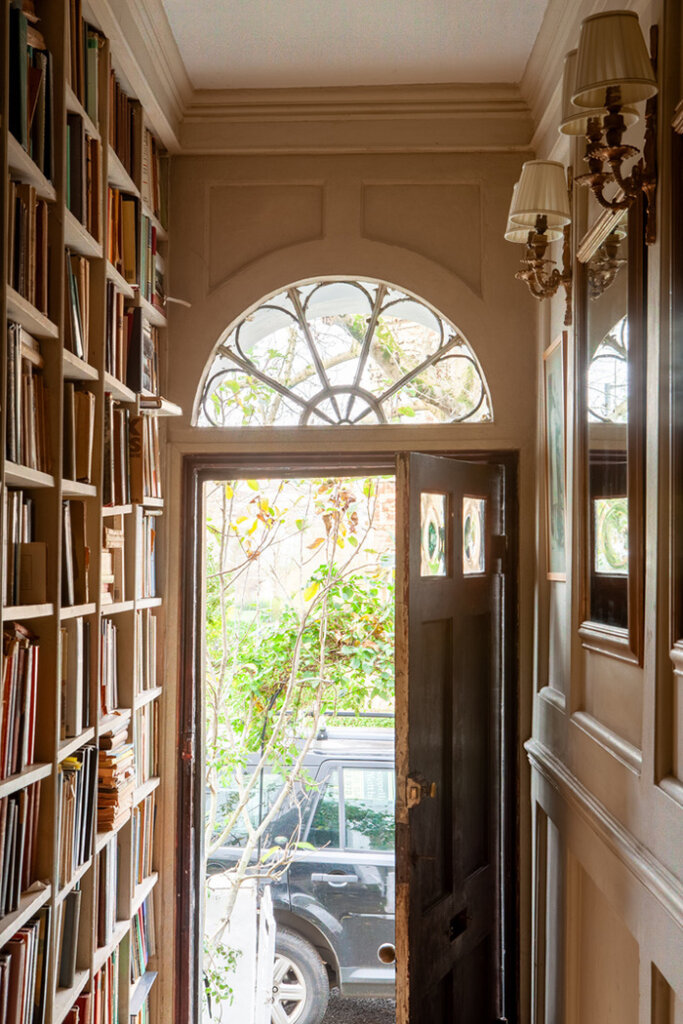
I am absolutely head over heels in love with this home (a three-bedroom Grade II-listed terrace house of Georgian architecture in Bristol’s Cotham and Redland Conservation Area, with an 18th-century façade, and spans 2,000 sq ft over five storeys). I cannot imagine having this much book storage. I cannot imagine being able to own this many books. What a dream come true. Though I would be filling some of the shelving with pottery since that is another thing I would love to collect and display in abundance. For sale via Inigo.
