Displaying posts labeled "Shelving"
Extreme bookcase envy
Posted on Mon, 19 Feb 2024 by KiM
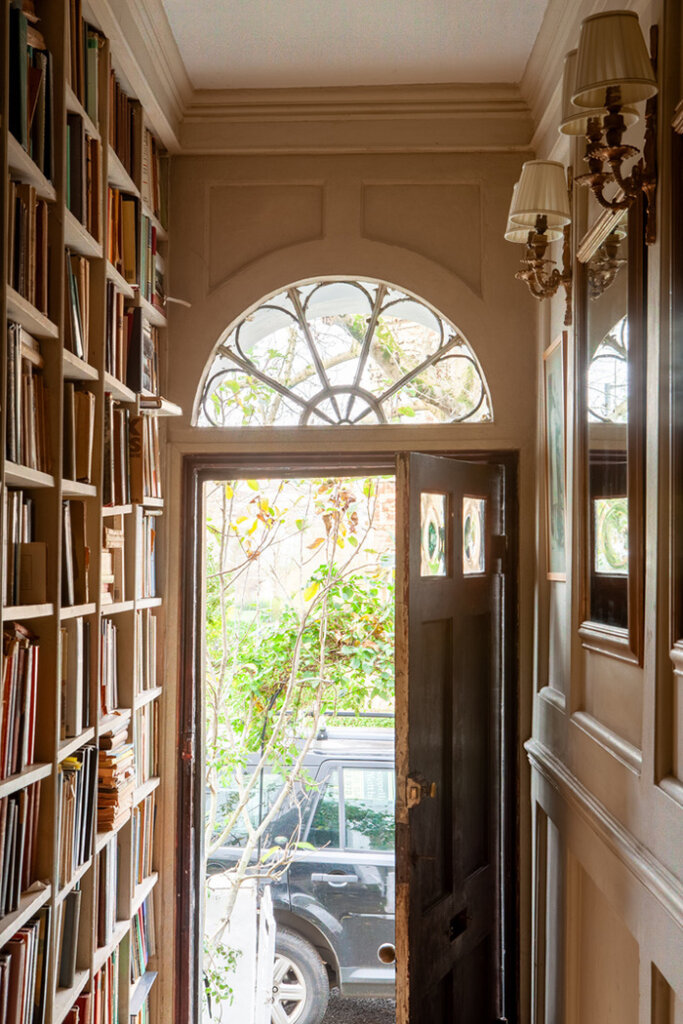
I am absolutely head over heels in love with this home (a three-bedroom Grade II-listed terrace house of Georgian architecture in Bristol’s Cotham and Redland Conservation Area, with an 18th-century façade, and spans 2,000 sq ft over five storeys). I cannot imagine having this much book storage. I cannot imagine being able to own this many books. What a dream come true. Though I would be filling some of the shelving with pottery since that is another thing I would love to collect and display in abundance. For sale via Inigo.
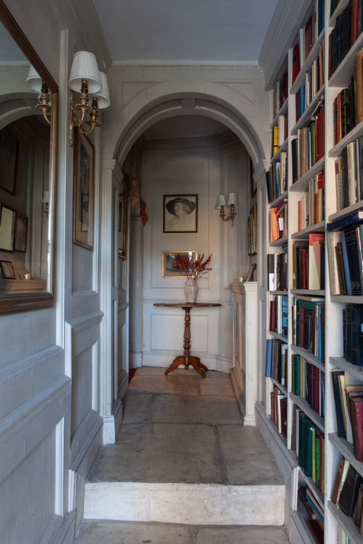
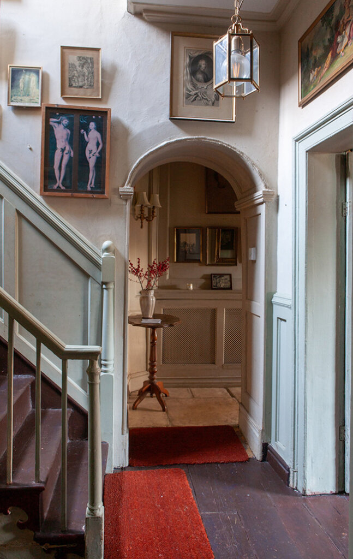
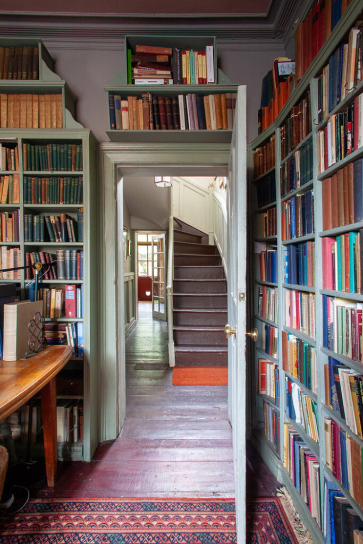
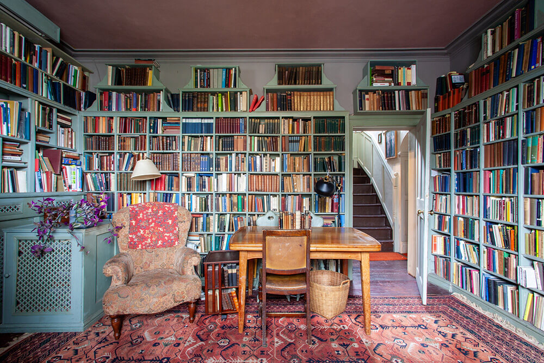
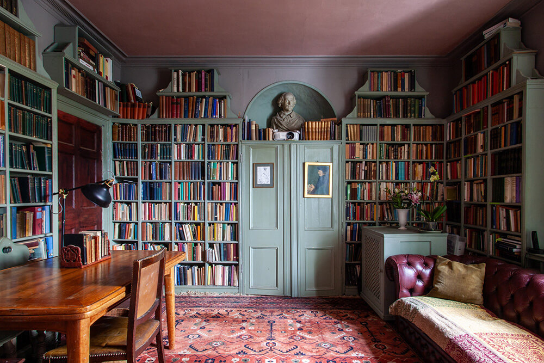
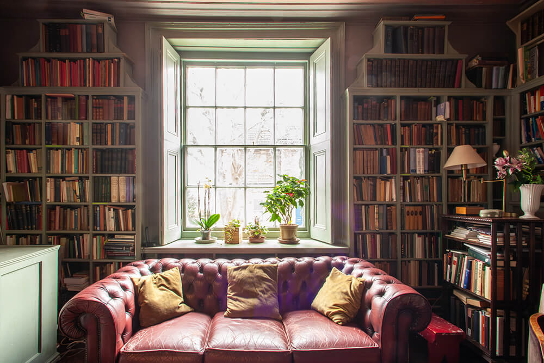

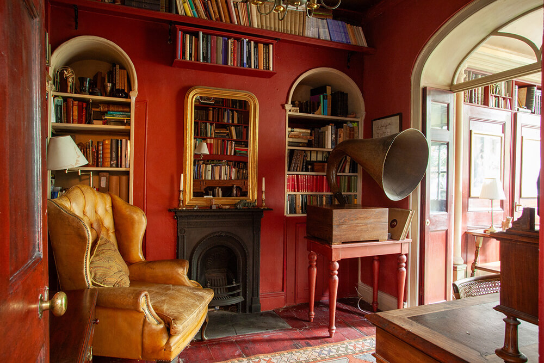
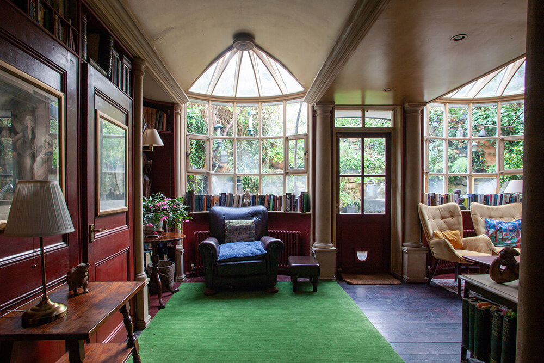
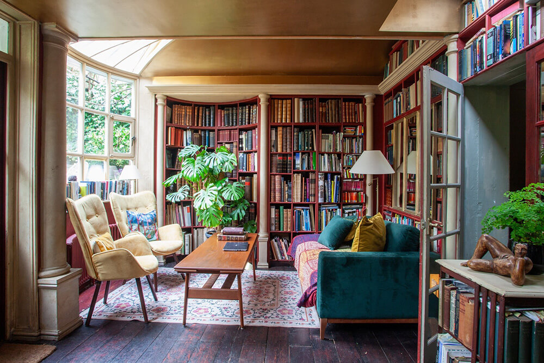
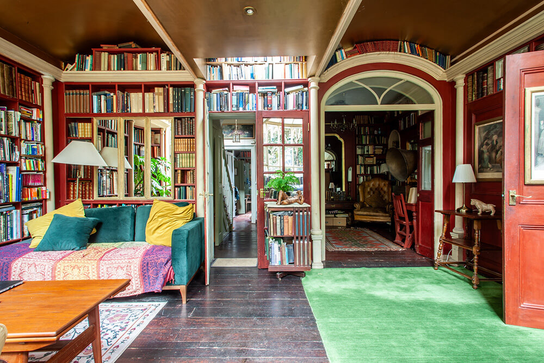
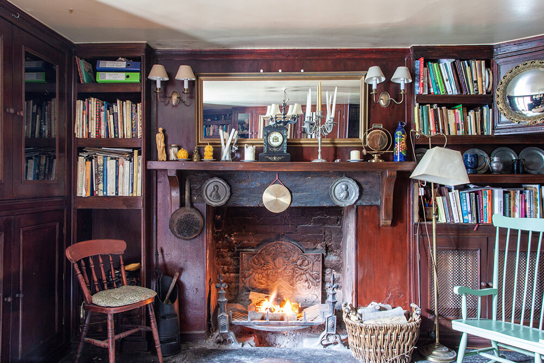
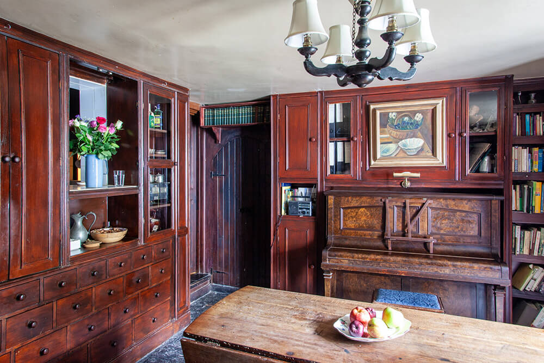
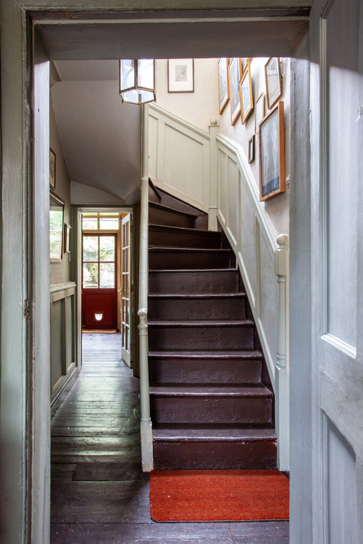
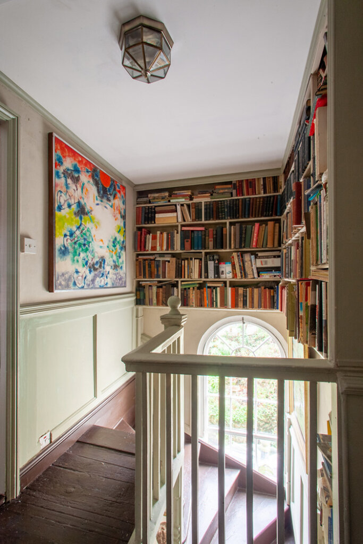
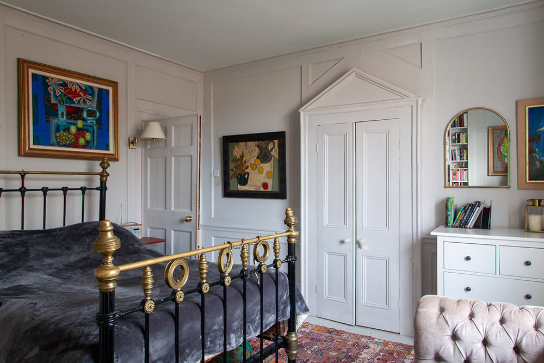
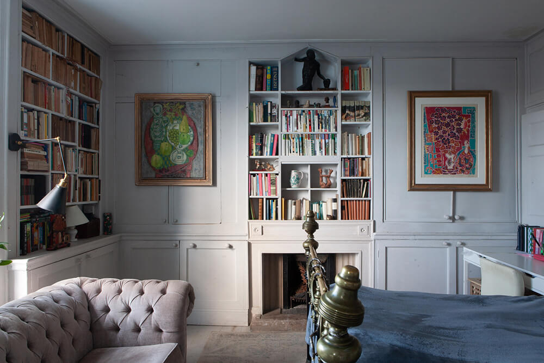
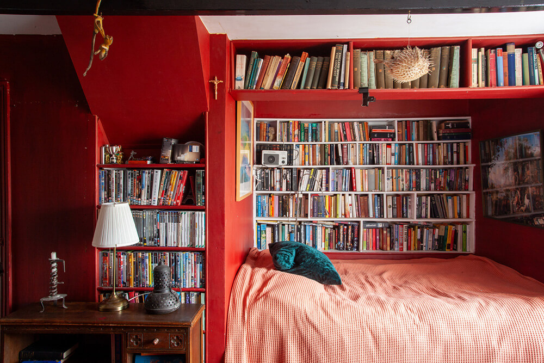

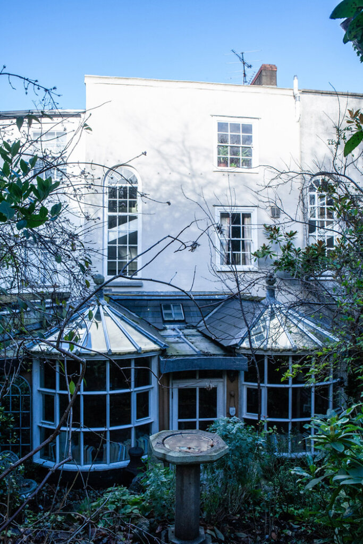
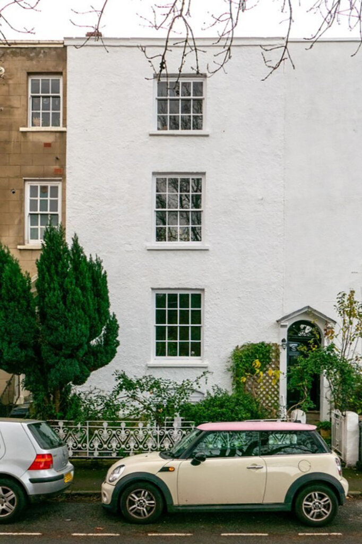
Artisan in Topanga Canyon
Posted on Wed, 14 Feb 2024 by midcenturyjo

The keywords are quality and sustainability in this Aker Interiors reworking of a Topanga Canyon home. Add a mix of classic, artisan and retro pieces and the house has morphed into a light-filled fresh and fun family home.
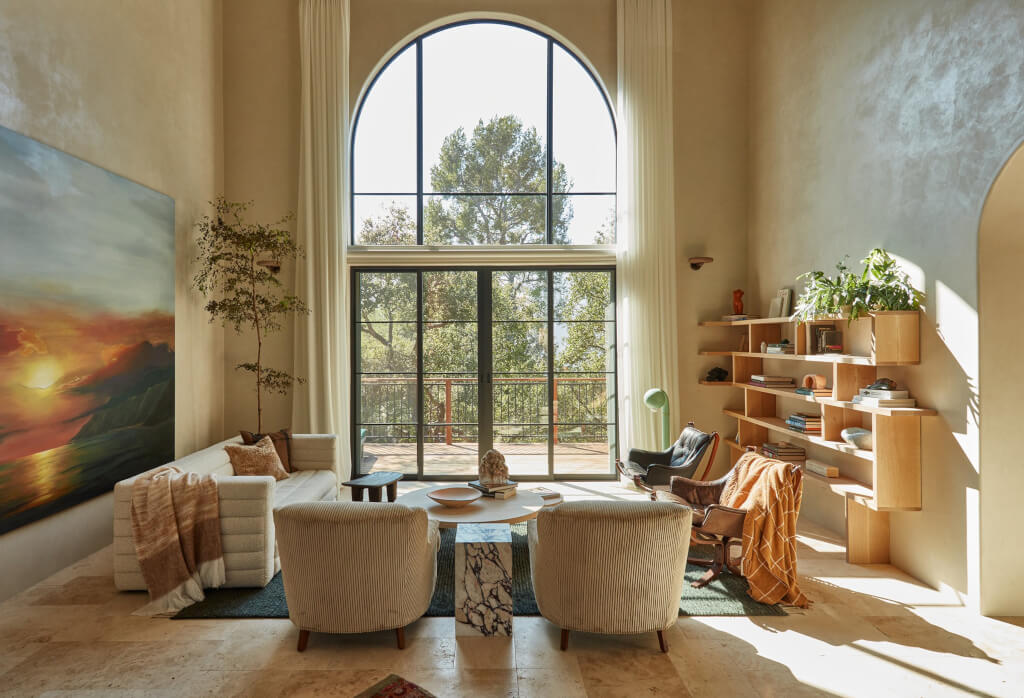
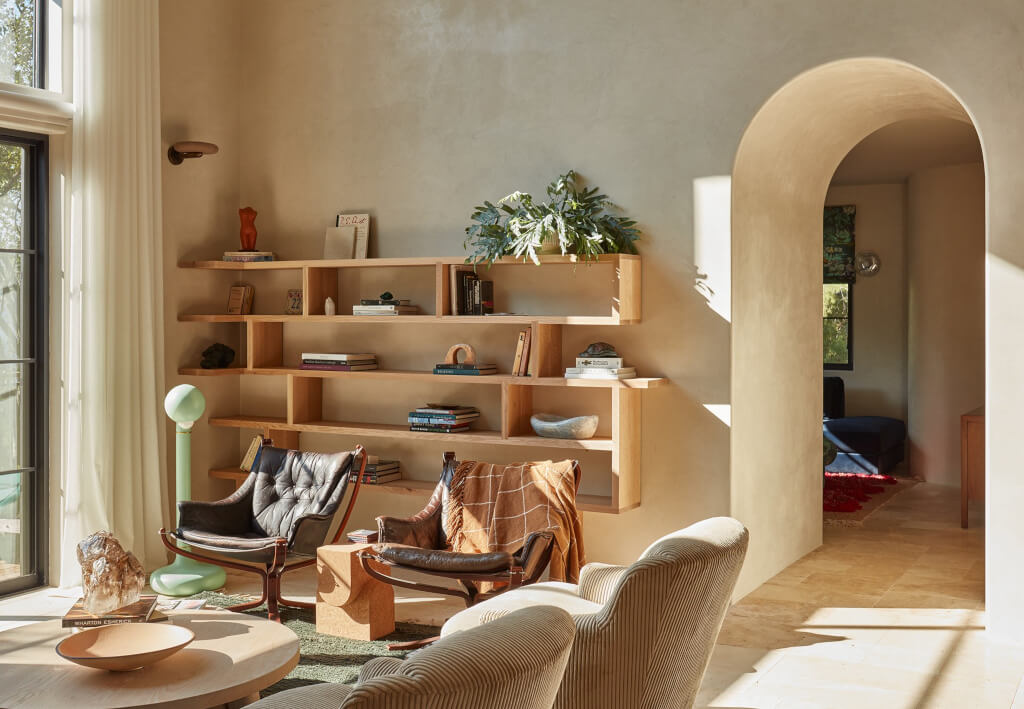


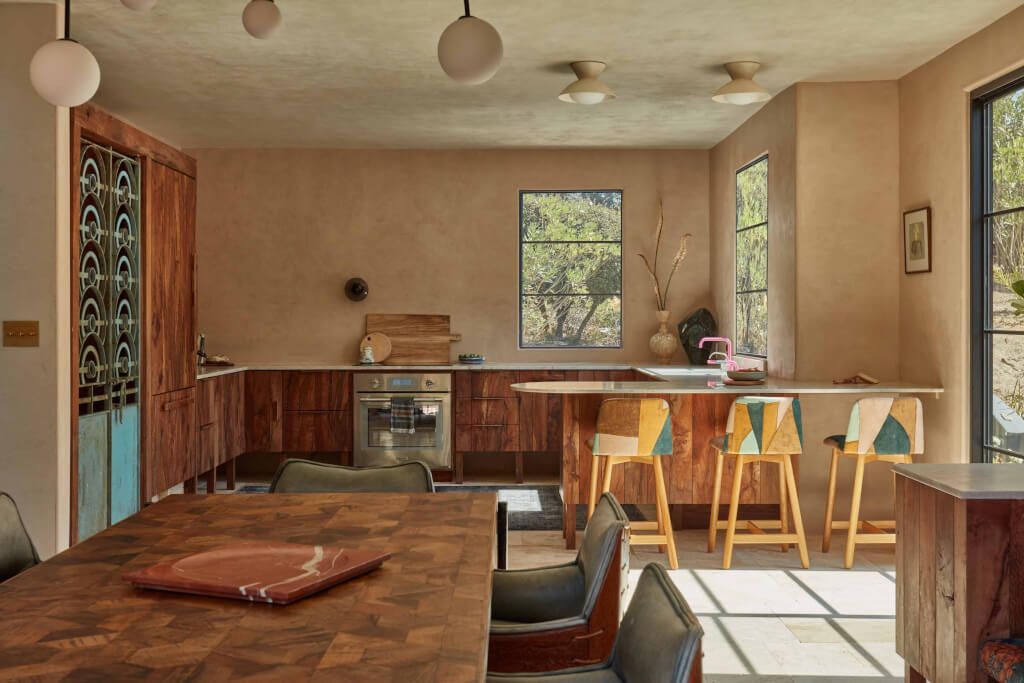


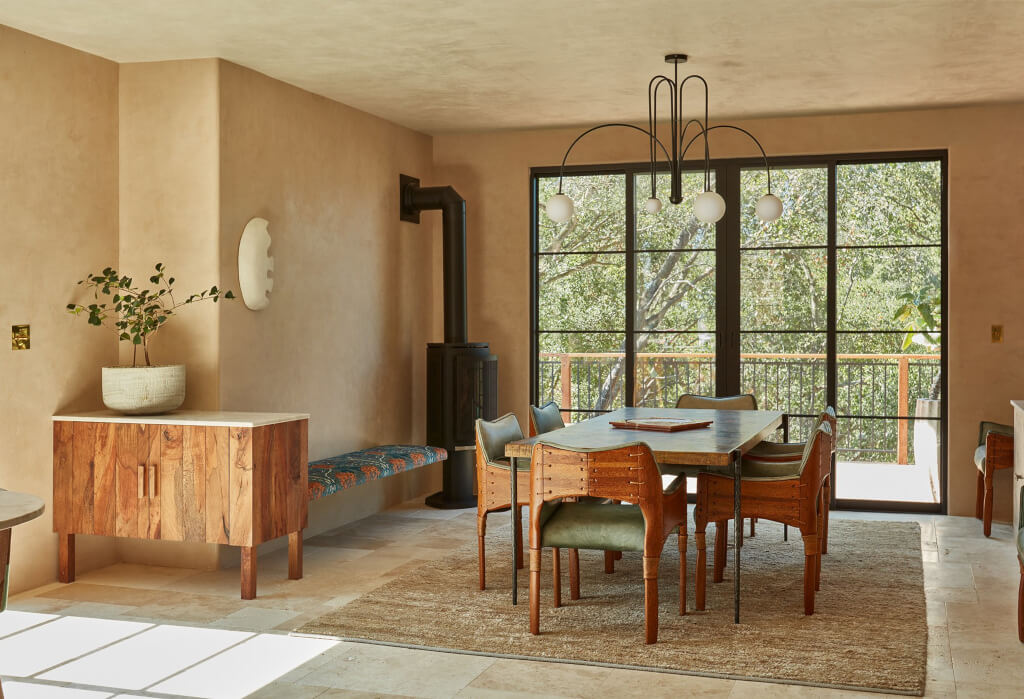




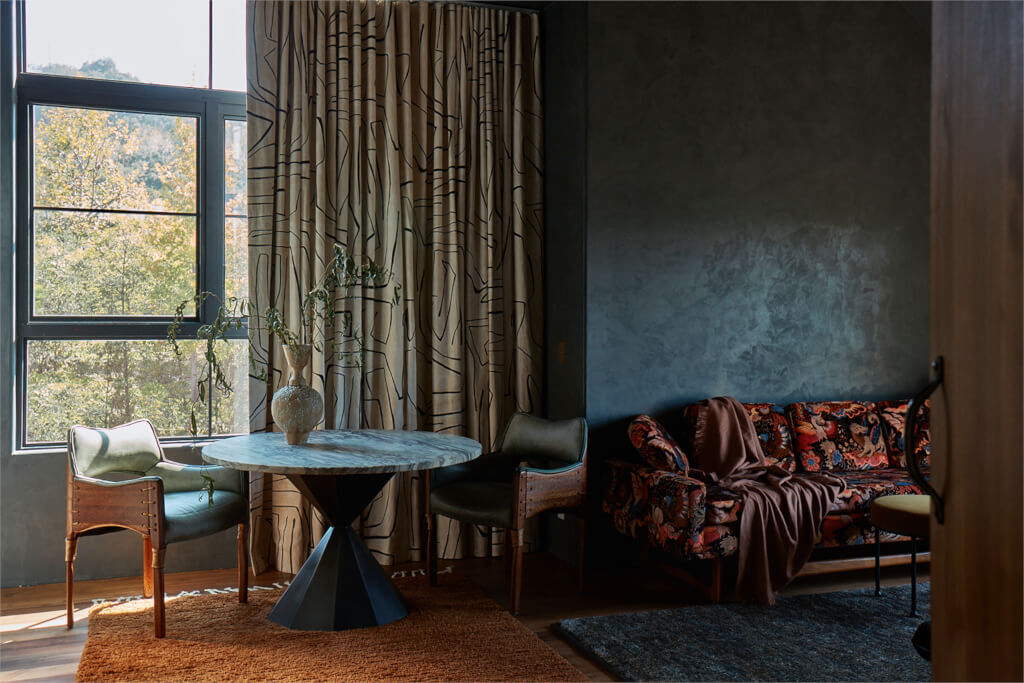


Photography by Michael Clifford.
Working on a Saturday
Posted on Sat, 10 Feb 2024 by midcenturyjo
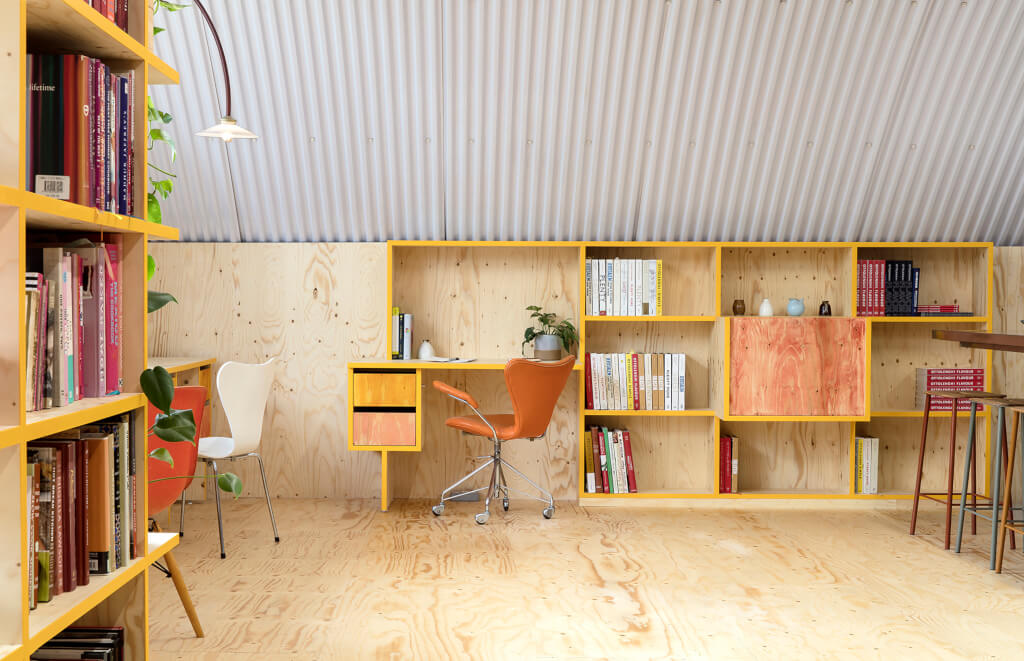
It’s like I say week in week out. If you have to drag yourself into work on a weekend it helps if it’s somewhere stylish. Ottolenghi test kitchen by Studiomama. Hang on I’m lying. You’d have to drag me out of the Ottolenghi test kitchen not into it!
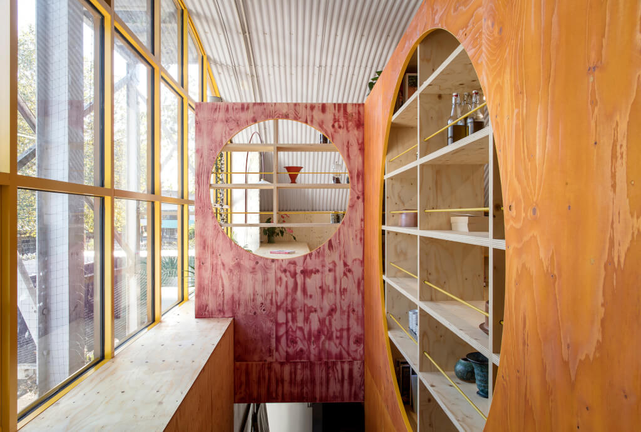
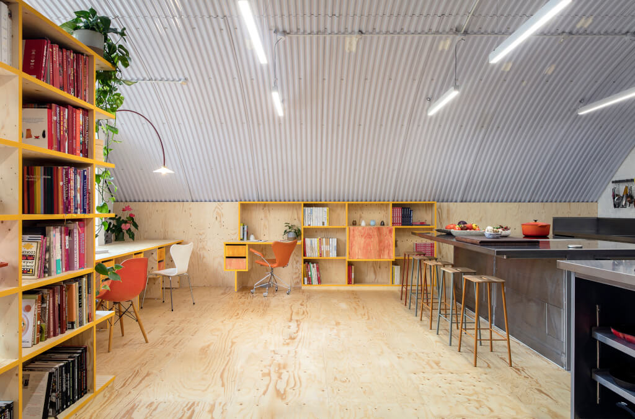
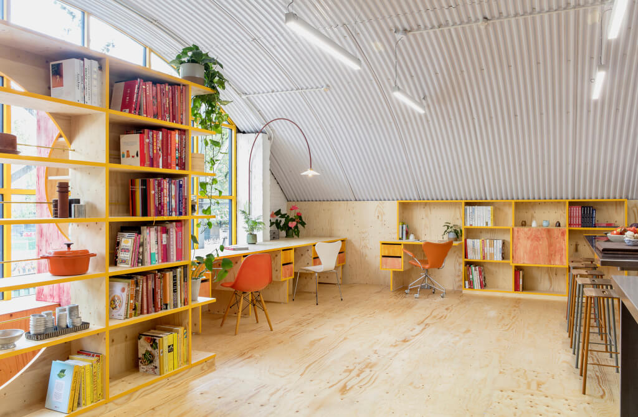
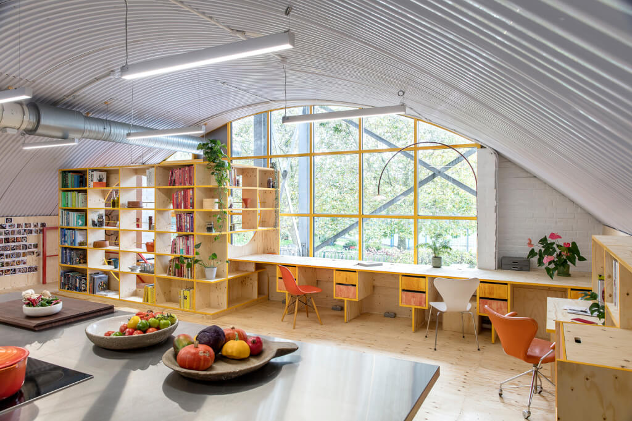

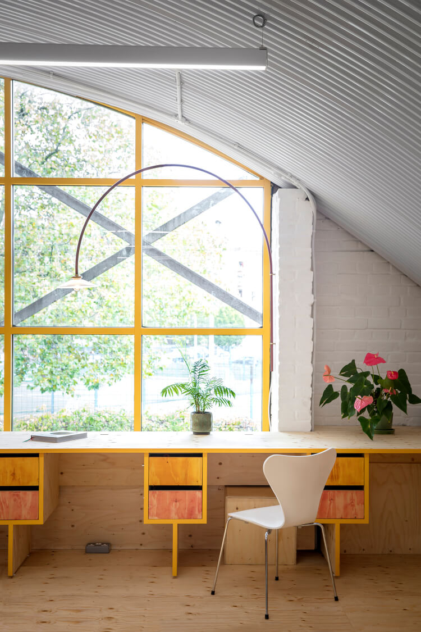
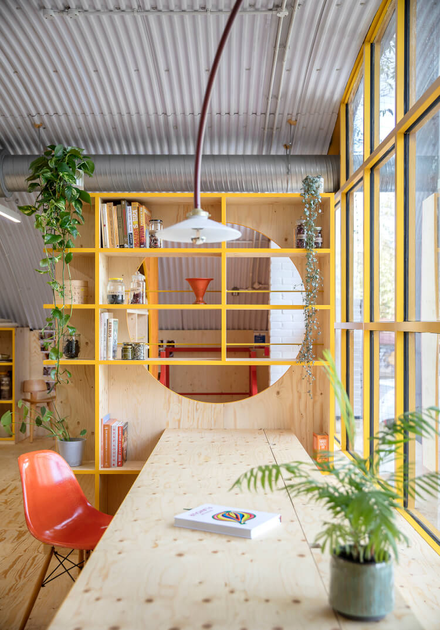
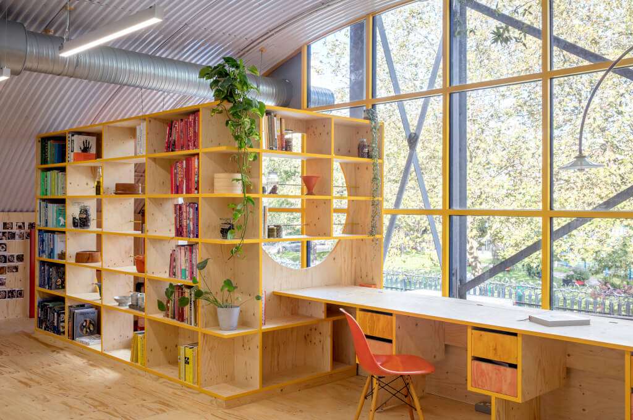
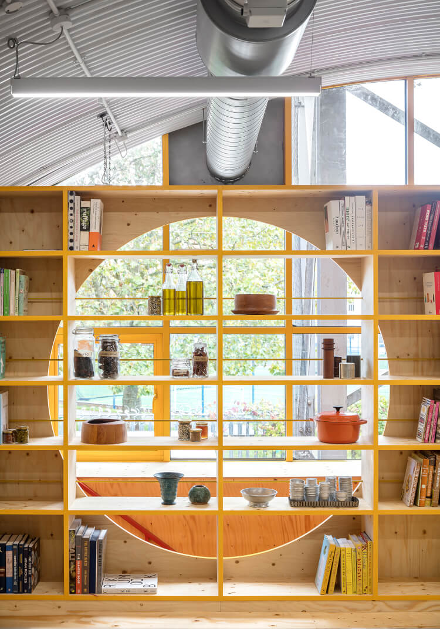
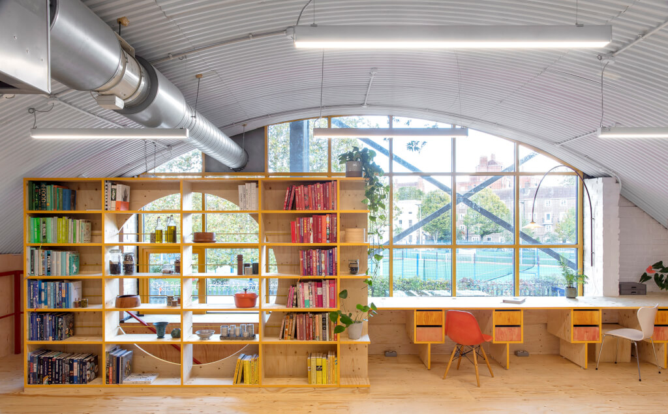
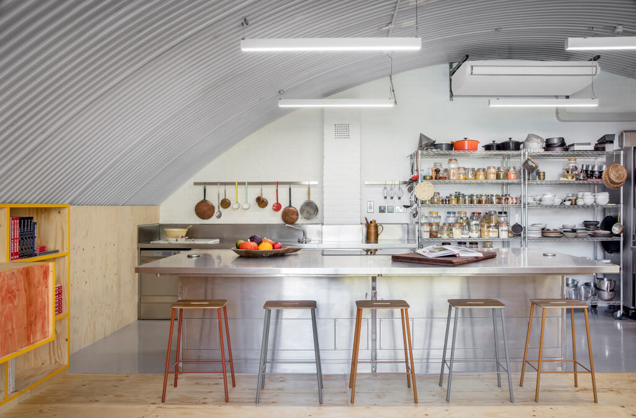
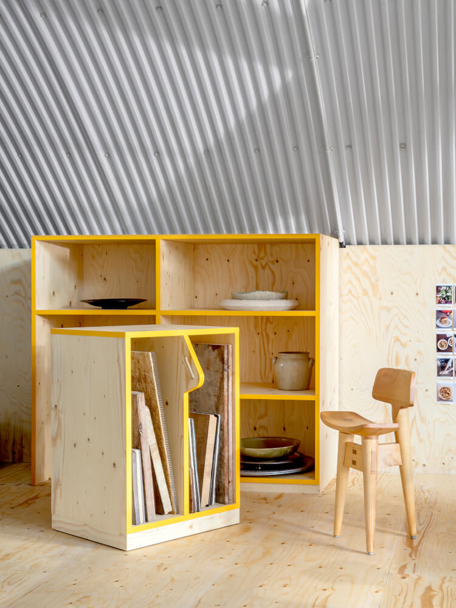
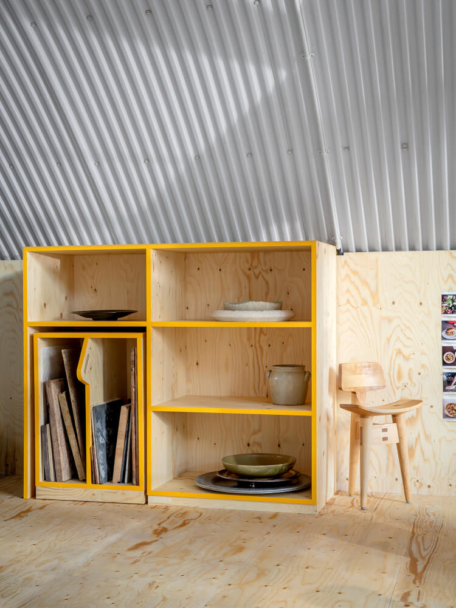
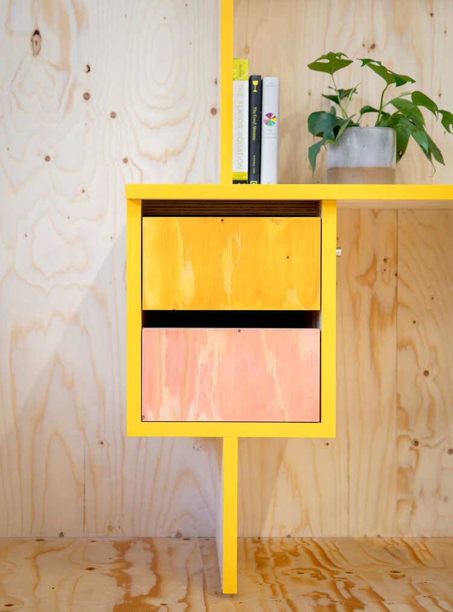
Photography by MoonRay Studio.
Osborne and Warwick
Posted on Fri, 9 Feb 2024 by KiM
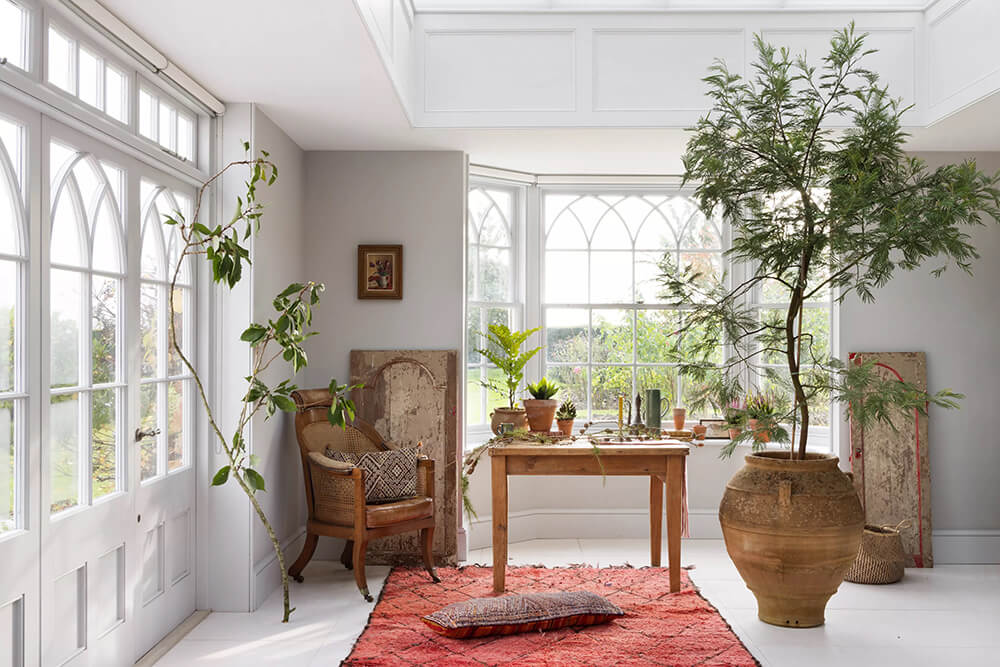
I discovered many dream spaces within the portfolio of architectural and interior design firm Osborne and Warwick that is based in Kent. I dream of a room that has enough light and space for a potted tree. I dream of sitting at a dining table within a kitchen, with a wood burning fire keeping the space cozy and warm. I dream of bookcases. I dream of a mudroom, with lots of footwear storage….
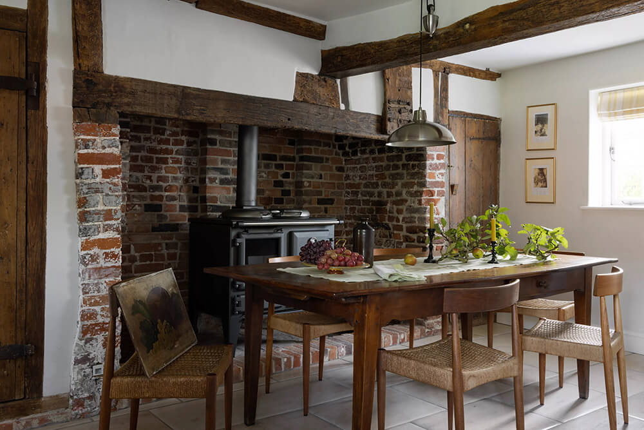
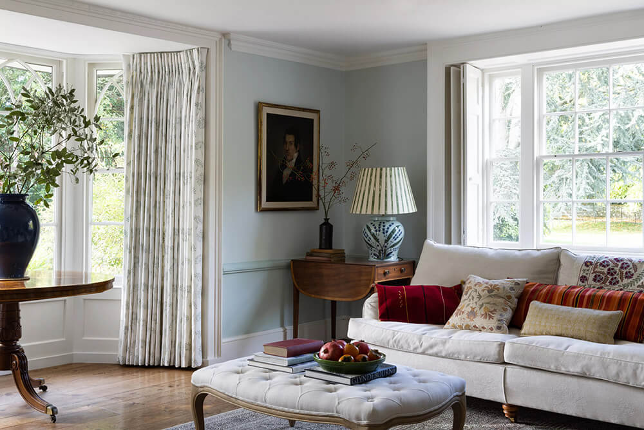
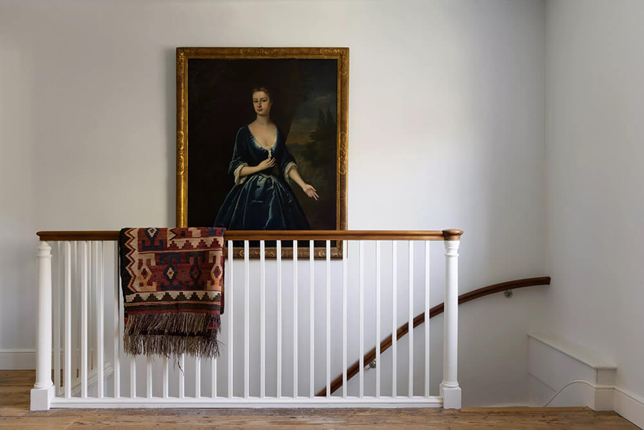
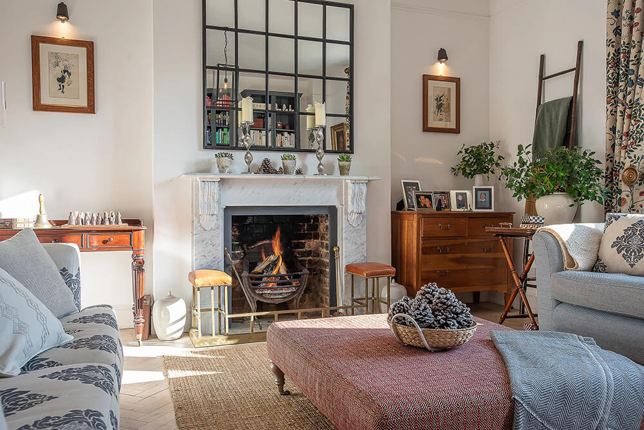
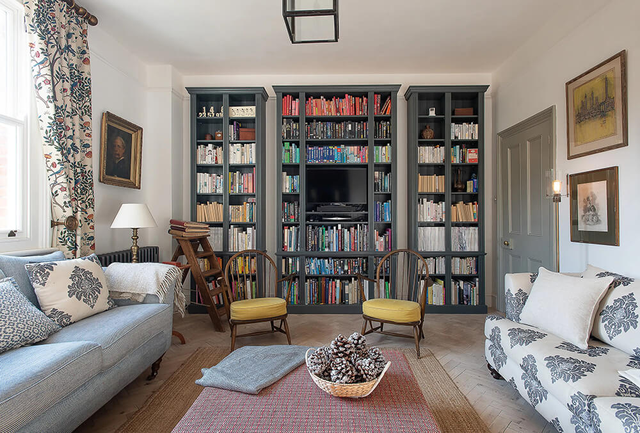

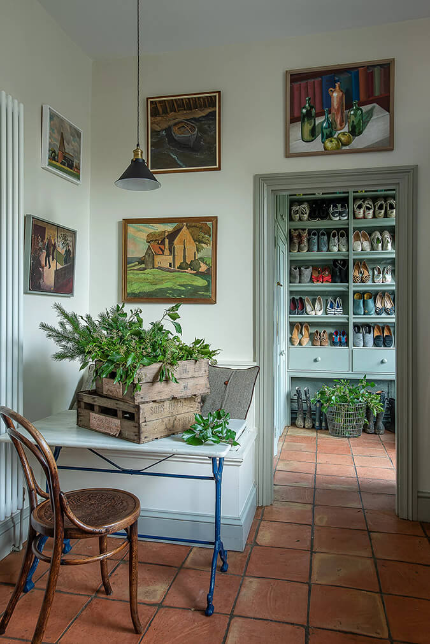
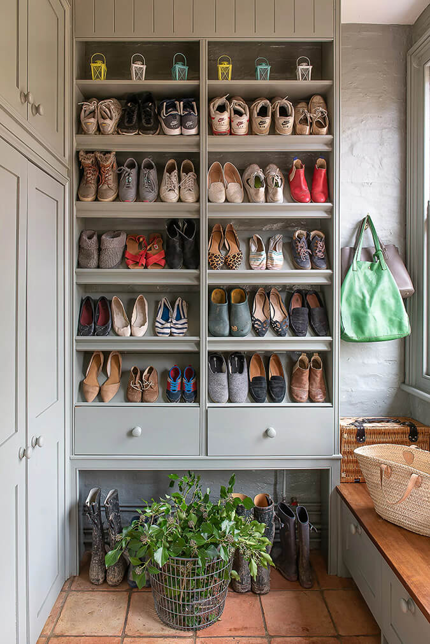
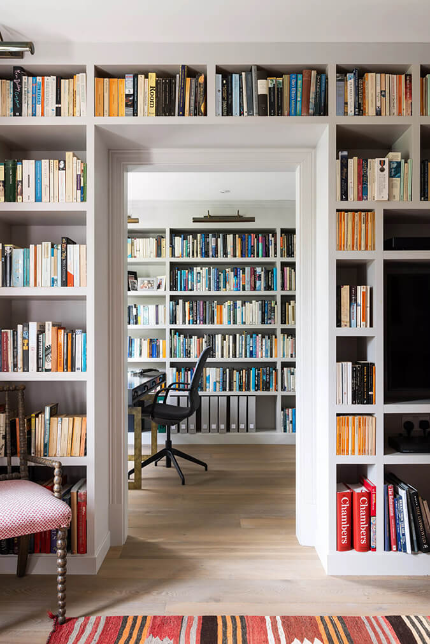
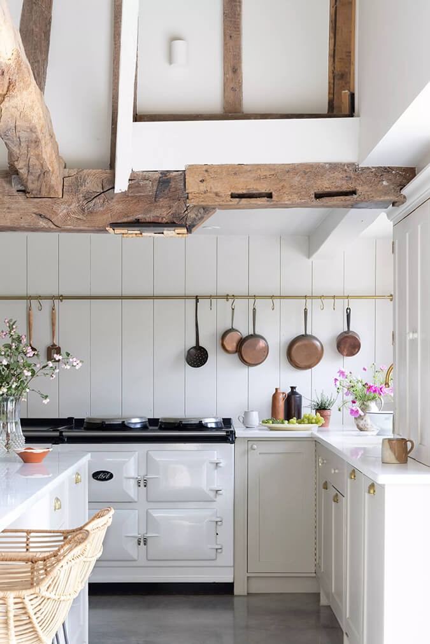
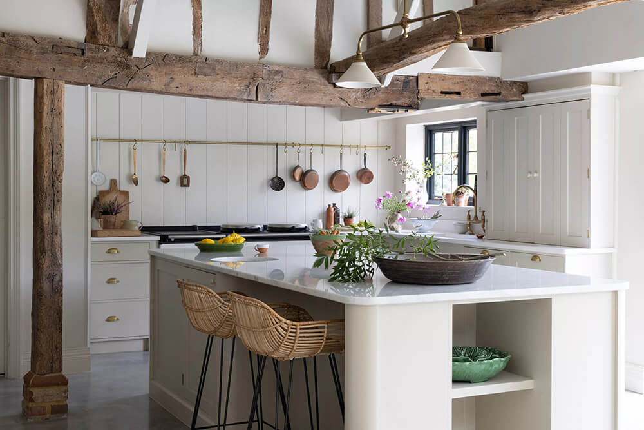
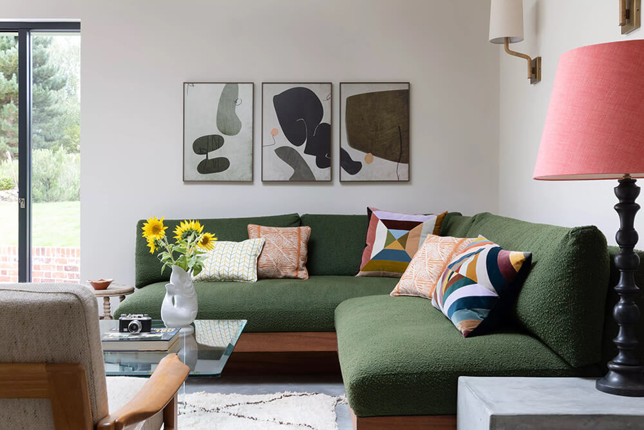
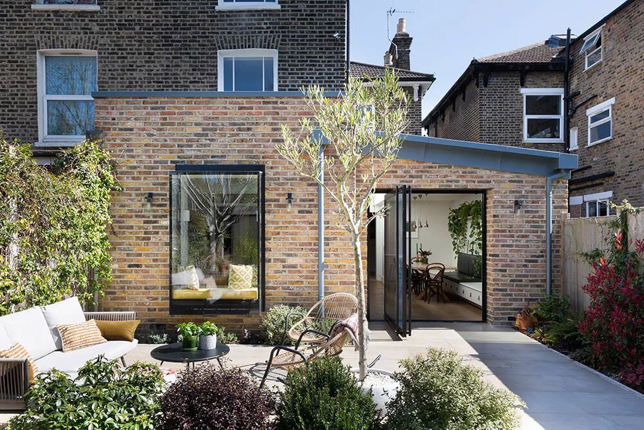
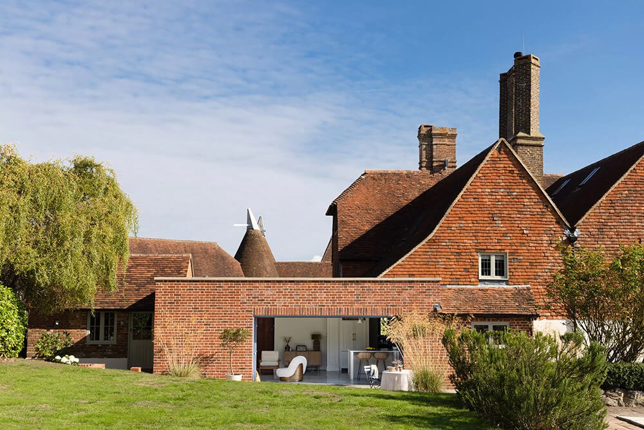
London Apartment
Posted on Thu, 8 Feb 2024 by midcenturyjo
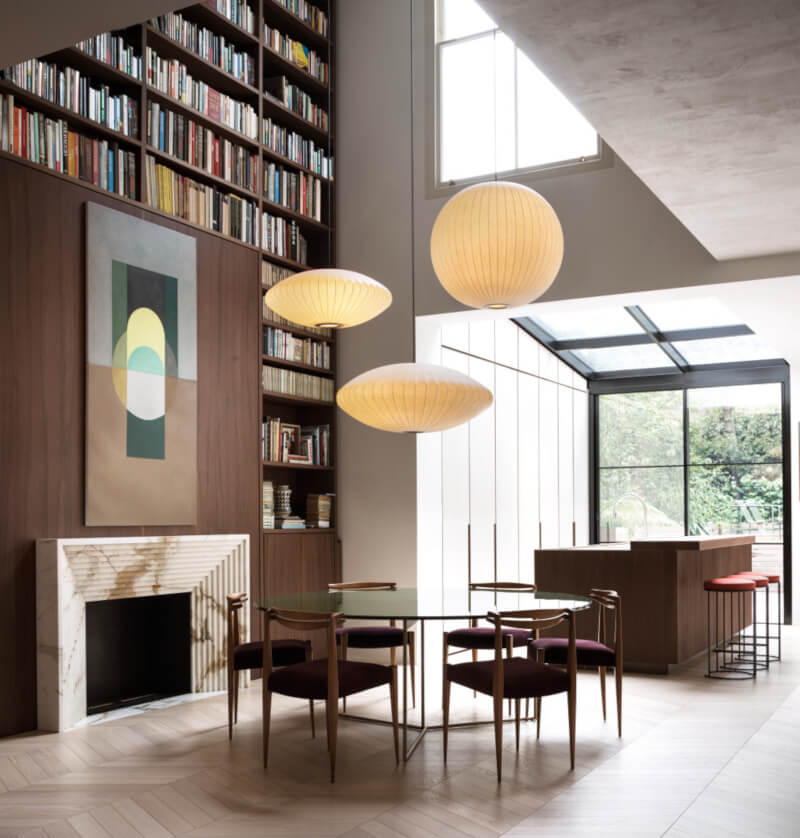
Soaring through the interiors of a Victorian-era terrace in London this contemporary staircase is not only a means to move from floor to floor but an allegory for moving from the historical bones of the building to its new modern incarnation. London Apartment by Quincoces-Dragò & Partners.
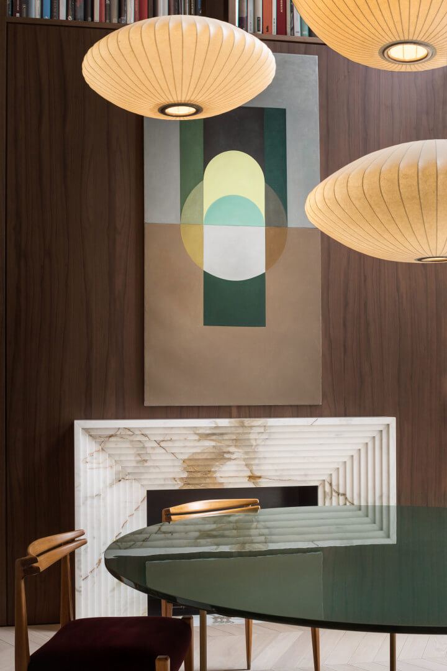
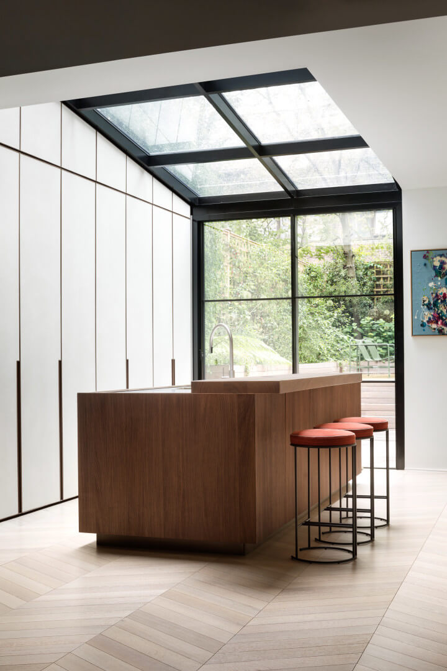
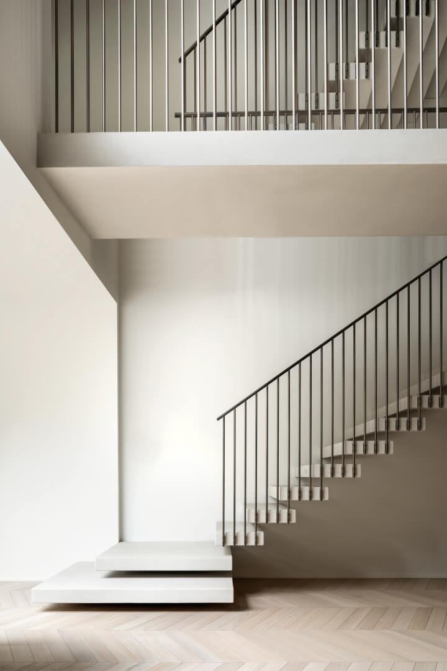
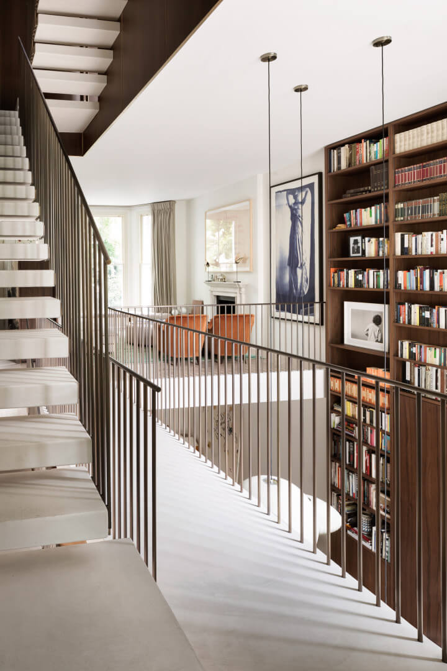
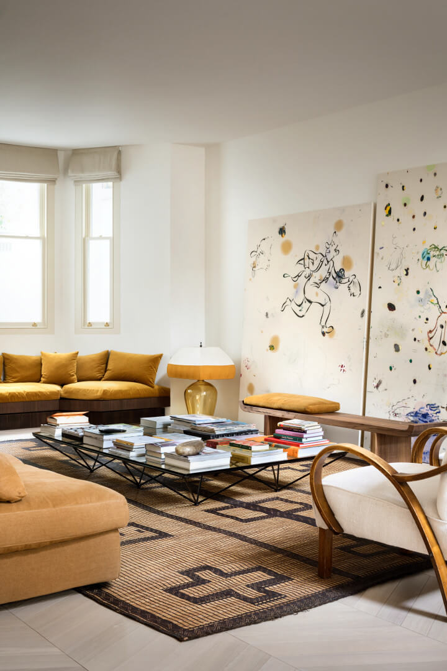
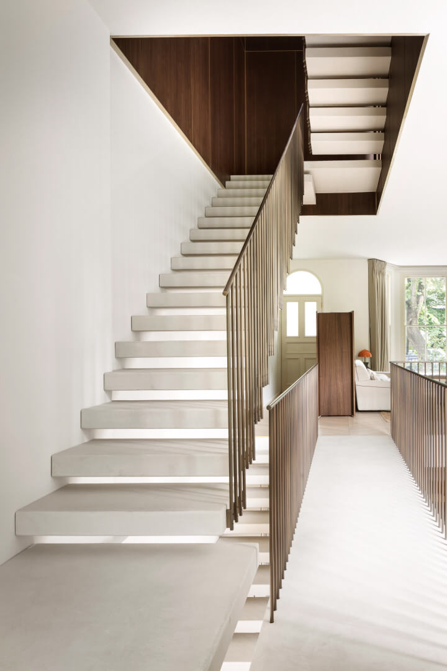
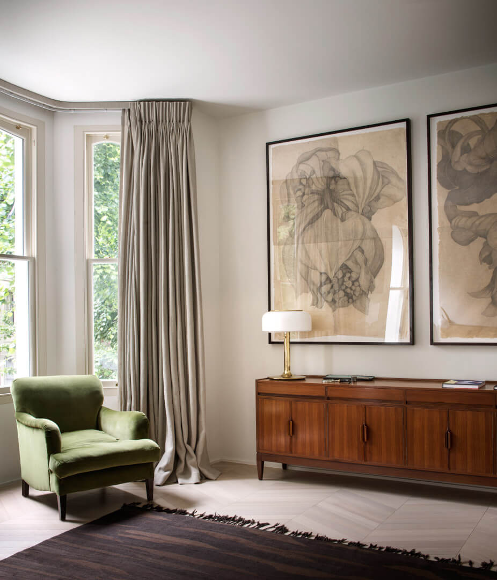
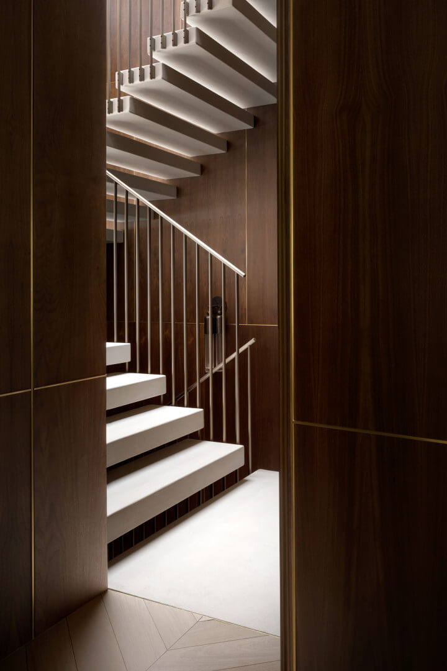
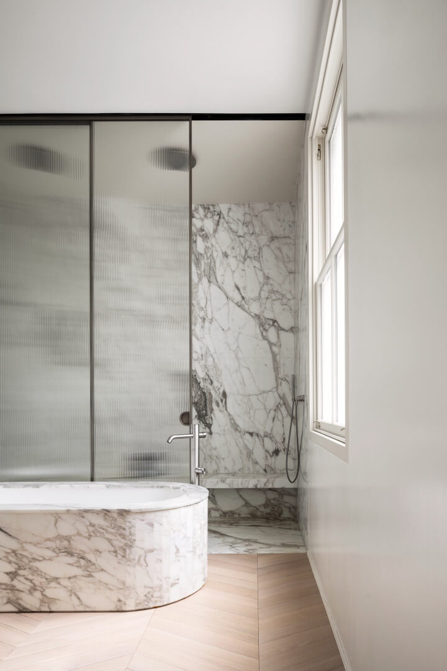
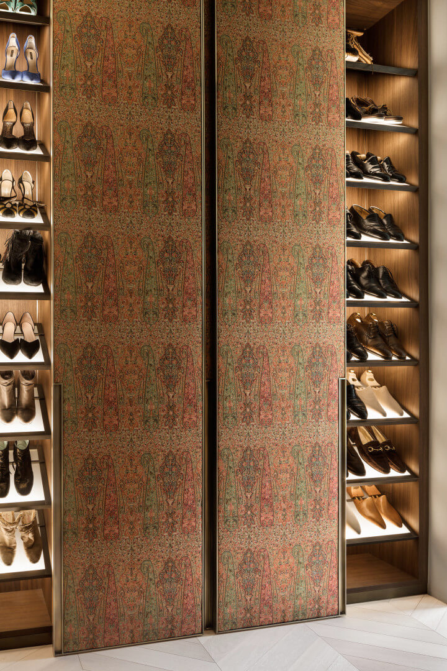
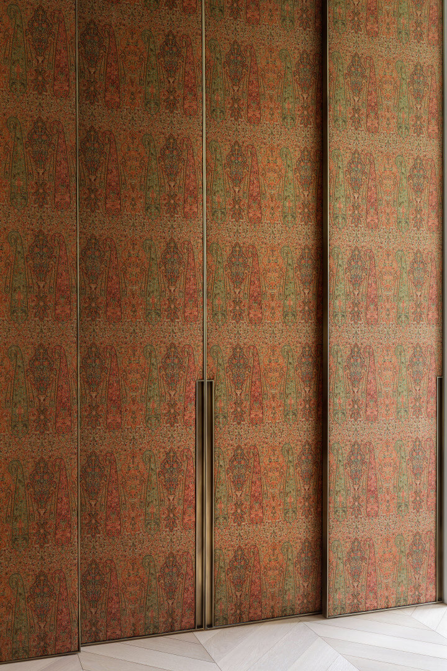
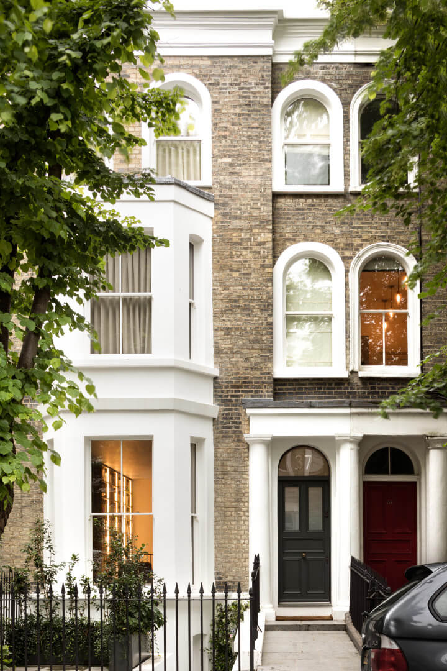
Photography by Alberto Strada.

