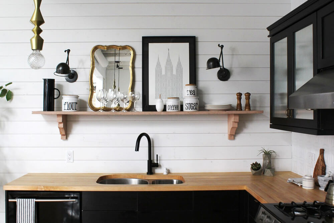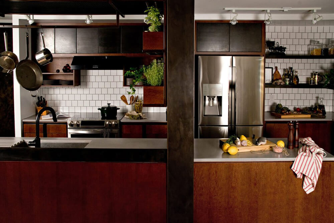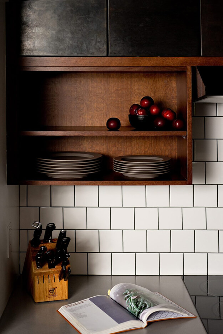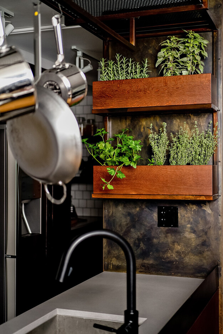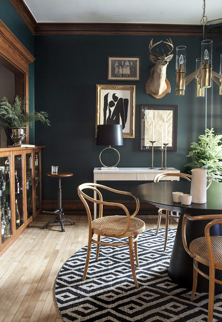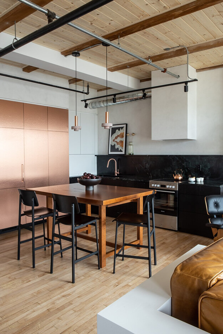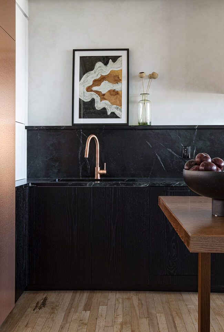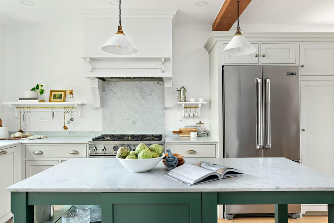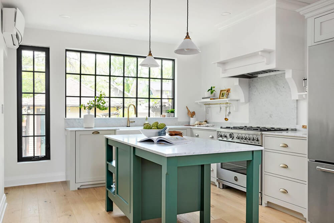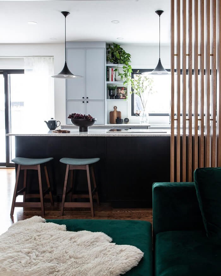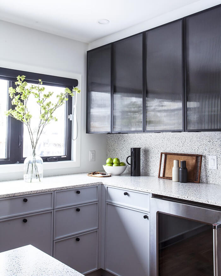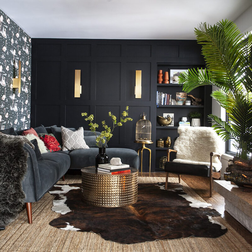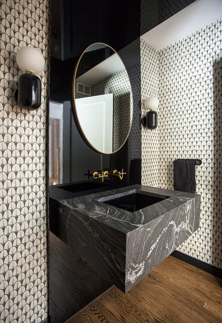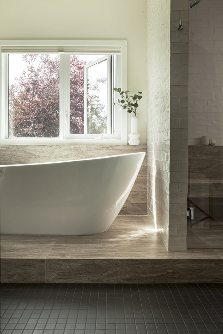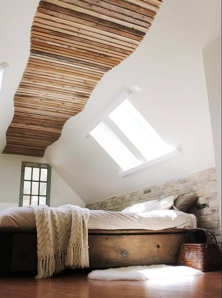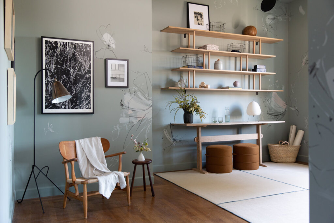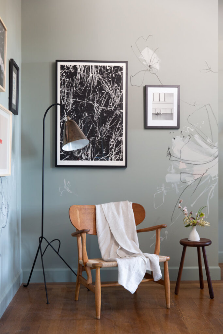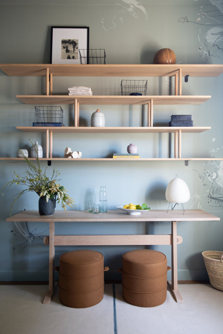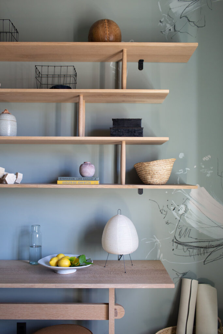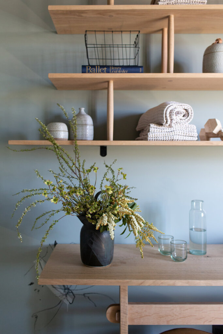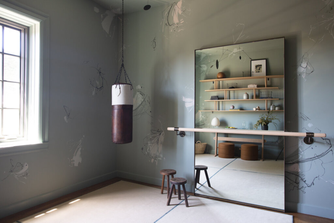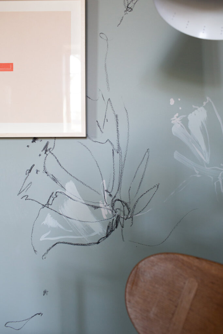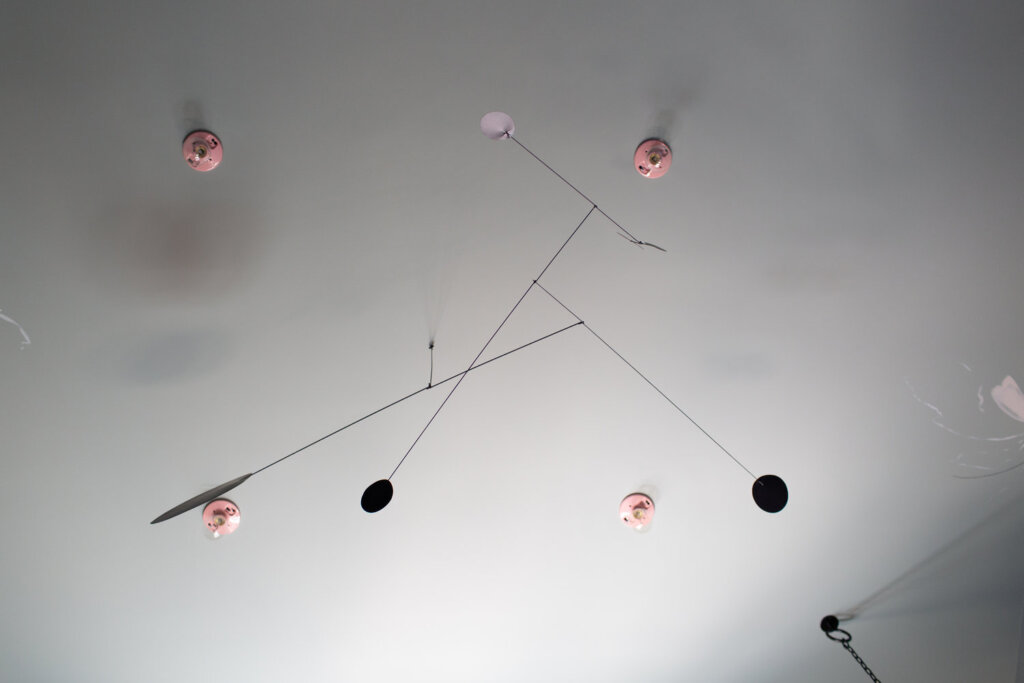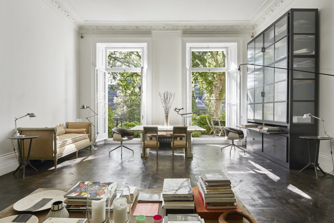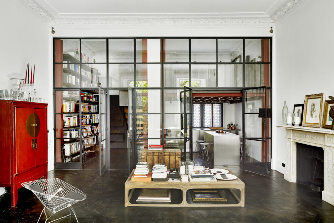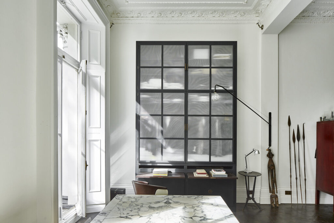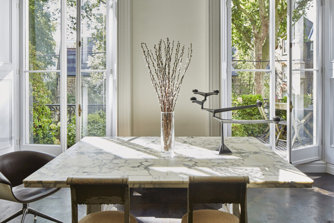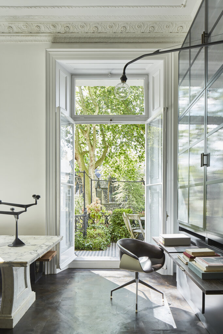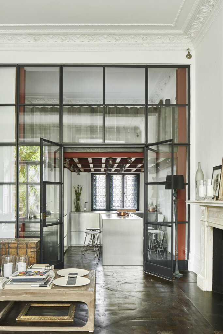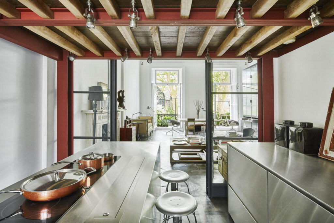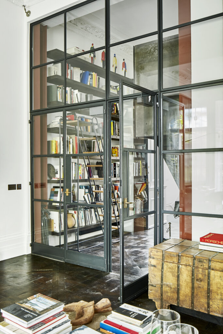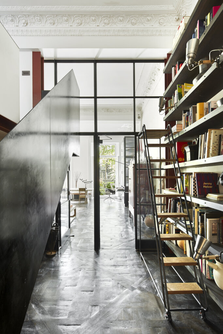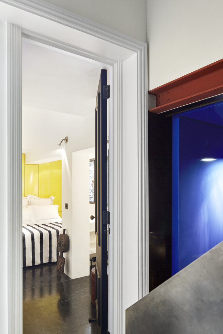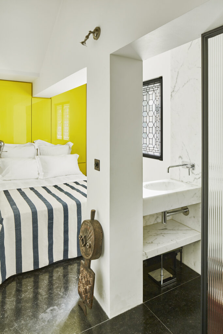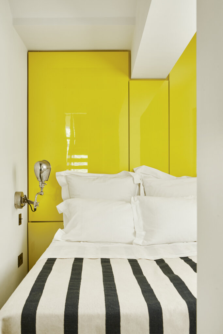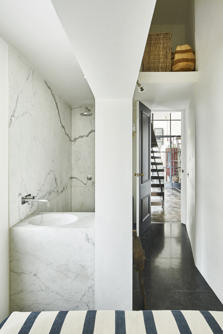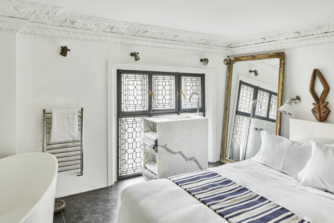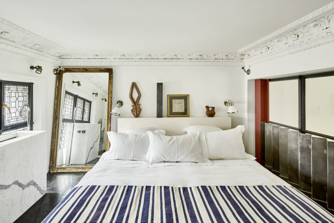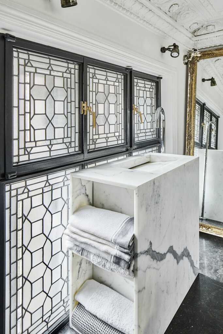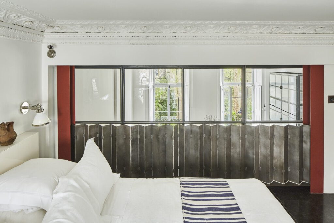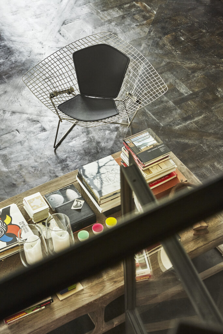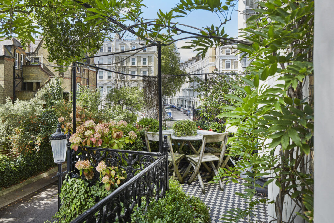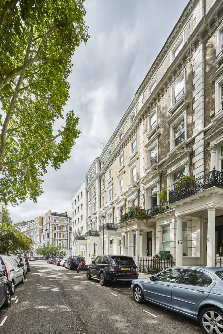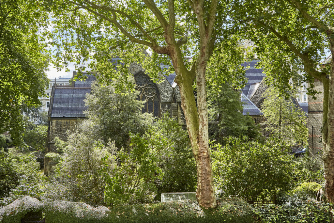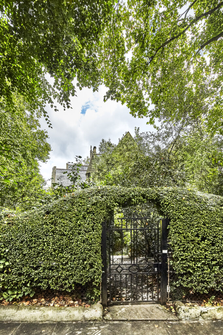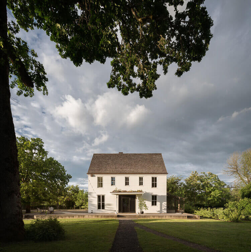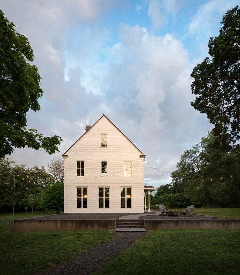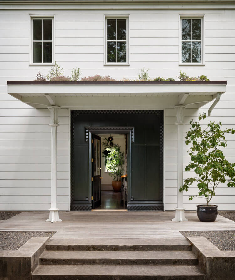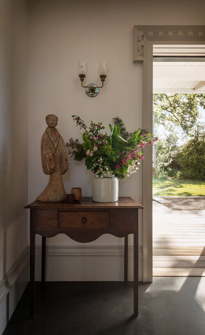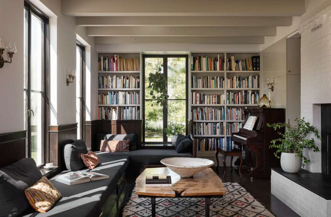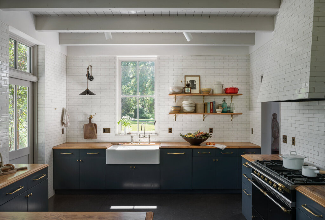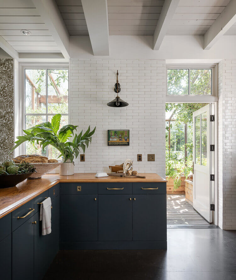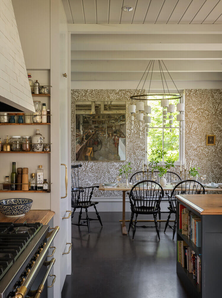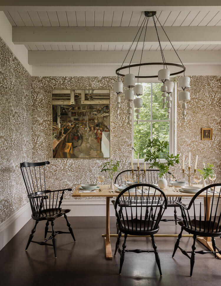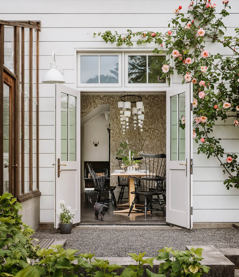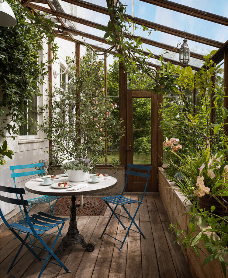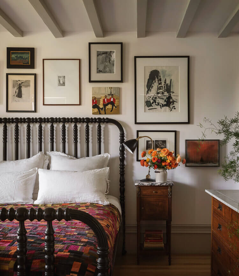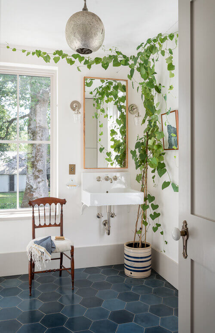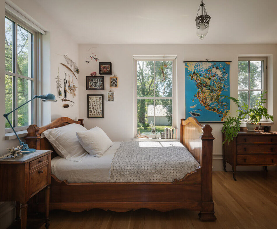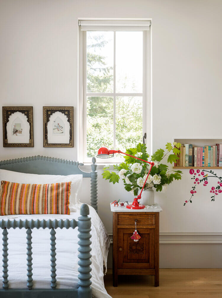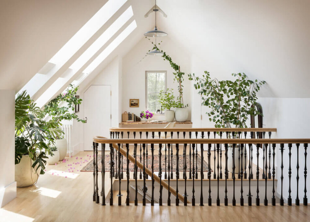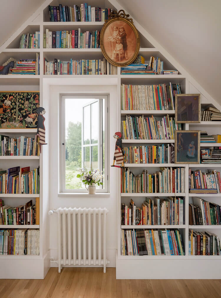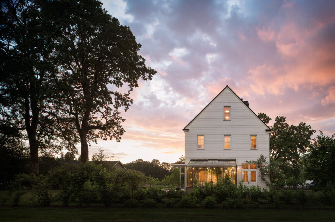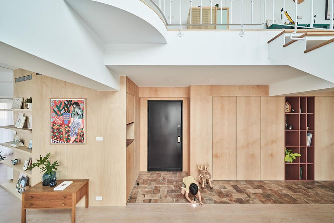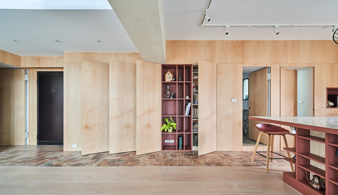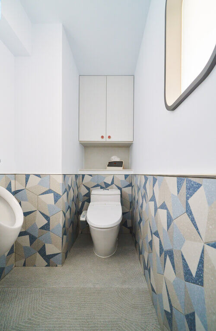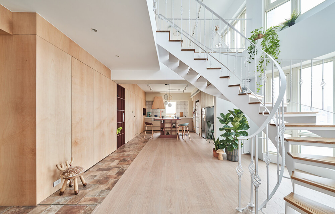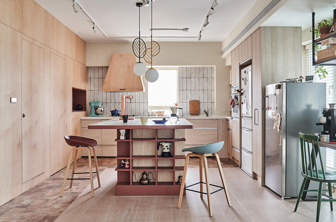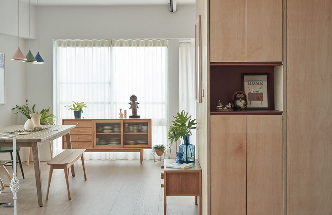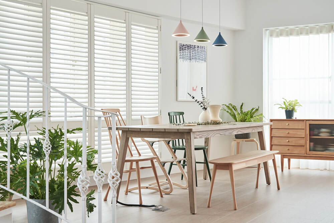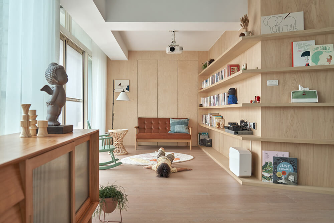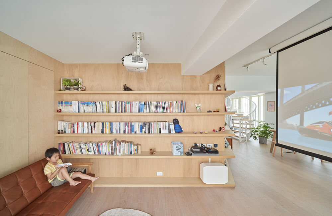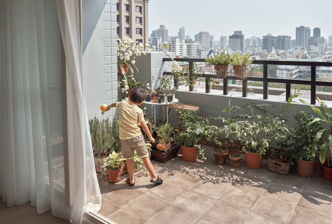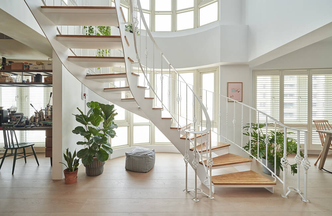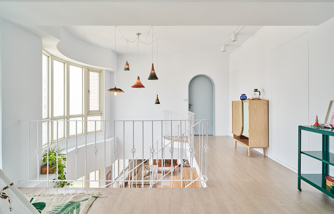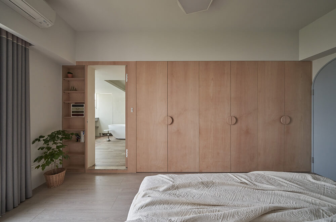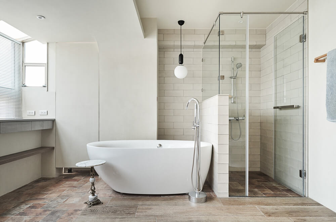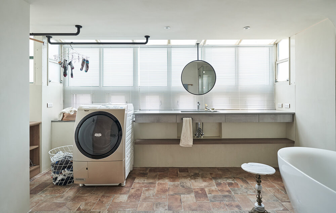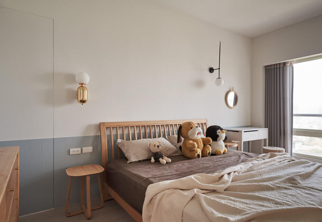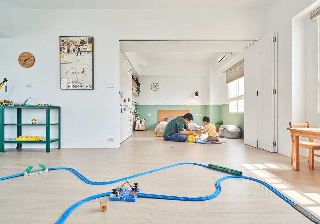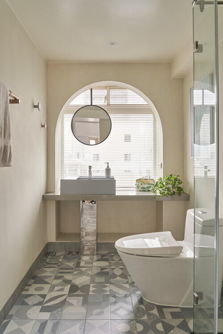Displaying posts labeled "Shelving"
Mostly kitchens and bathrooms from Fireside Design Build
Posted on Fri, 27 Nov 2020 by KiM
Fireside Design Build Inc. is a comprehensive design+build company based in Winnipeg, Manitoba. I came across their portfolio recently and was rendered smitten with their timeless and easy-going style. Their kitchens and bathrooms are particularly eye-catching so here’s a random assortment for your viewing pleasure.
From punching bag to plié
Posted on Fri, 20 Nov 2020 by midcenturyjo
“Here is a room to sweat, stretch, and have some fun! Similar to our own attitudes towards working out, this space approaches exercise with a sense of moderation, ease, humor, and delight. It is designed for the person who wants balance between action and relaxation, and who knows that function and aesthetics can coexist effortlessly. Turn the music on and do what moves you—hit up the boxing bag and go for the burn, or practice your pliés at the ballet bar. After the workout is through, find refuge in the beautiful vintage Wegner chair. Sit back and catch your breath, you are energized and ready for the day.”
We very rarely feature exercise rooms on the blog so when I found this gym/relaxation room by Cass + Nico Studio as part of last year’s San Francisco Decorator Showcase I knew I had to share. I’m loving the hand painted walls.
Industrial loft meets heritage building in this former ballroom
Posted on Mon, 16 Nov 2020 by midcenturyjo
“A former ballroom is the setting of this exquisitely designed two-bedroom apartment. It is situated on highly sought-after Courtfield Gardens in Kensington, with a private balcony terrace overlooking a verdant churchyard square, to which it has resident’s access … The design seizes on the dramatic scale offered by four-meter ceilings and huge south-facing French windows at the front aspect.”
Apologies for posting more amazing homes from The Modern House. I had no idea that Kim had posted one of their properties yesterday until after I had uploaded these fabulous pics but I don’t think you’ll mind. I mean look at this apartment! The soaring ceilings, the Crittall wall, that verdant balcony with views over a churchyard AND all in Kensington. Out of my price range but a girl can dream. Courtfield Gardens for sale via The Modern House.
Wild Goose Farmhouse
Posted on Thu, 12 Nov 2020 by midcenturyjo
Jessica Helgerson and her family used to live in a tiny house on their land outside Portland, Oregon. Now they have spread out just a little. Their new home is a classic American farmhouse, a collaboration between Jessica and her architect husband Yianni Doulis. Simple, practical and beautiful, new with an old soul.
Photography by Aaron Leitz
Sunlight and harmony
Posted on Mon, 9 Nov 2020 by KiM
This apartment in Taiwan is so bright and playful – perfect for a family! With a three-sided square, “ㄇ” shape layout, the general space of the home is split into two by the central iron staircase. We reconfigured the storage cabinets and room to create an extended vertical flush plane, using hidden door panels for a crisp and neater look. The foyer, extending all the way into the kitchen, is laid with kiln-fired bricks matching the shade of the hidden uniform door panels along the side, adding a touch of playfulness to the foyer’s narrow and long layout. The lounge area and adjacent balcony at the other end are a haven for privacy and relaxation…The open racks are ideal for the missus to keep her large collection of books on display. A gourmet paradise and a wellspring of inspiration, the kitchen island is the center stage where the missus channels her culinary passion and crafts her writing, its open-space design making it easy to check on the child. On the upper floor, fixed partitions were done away with in favor of flexible sliding doors between the kid’s bedroom and game room. Ample sunlight adds warmth to the minimalist Scandinavian palette and brings passion to the rustic Japanese esthetic. By HAO Design.
