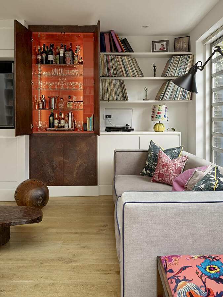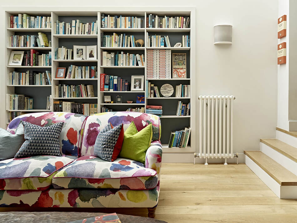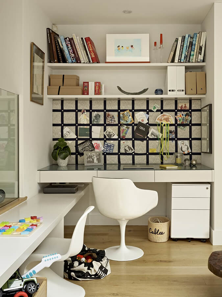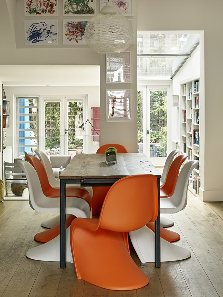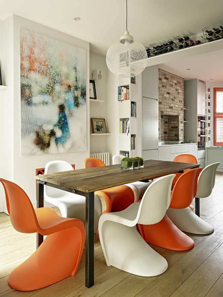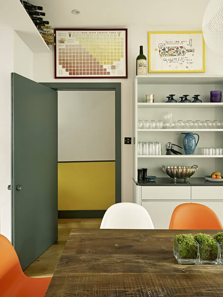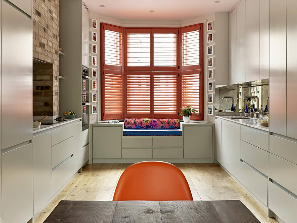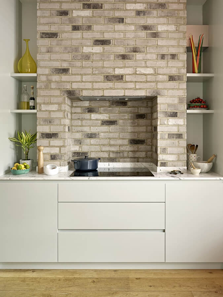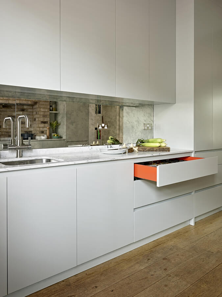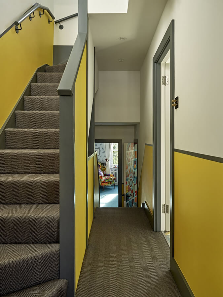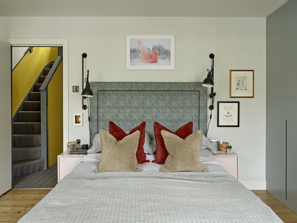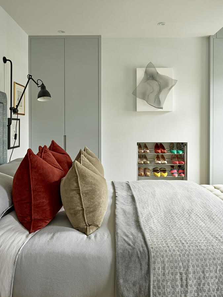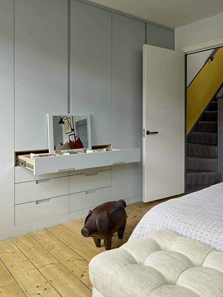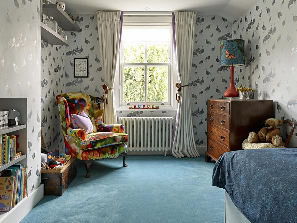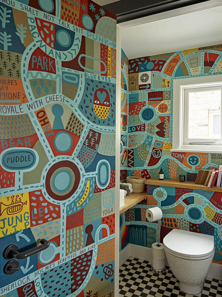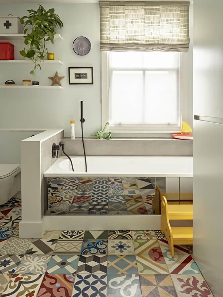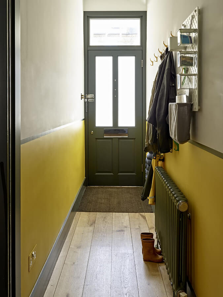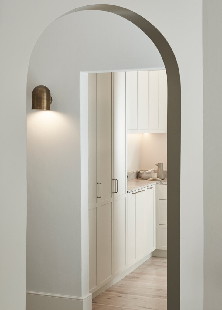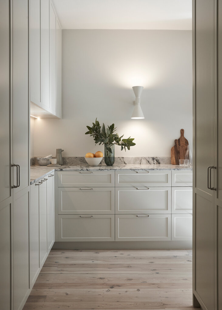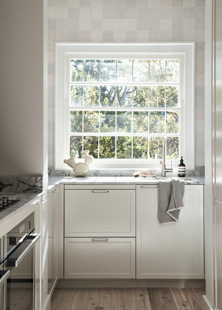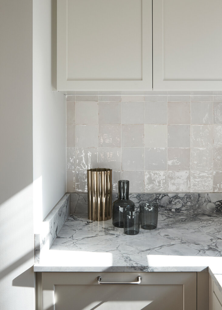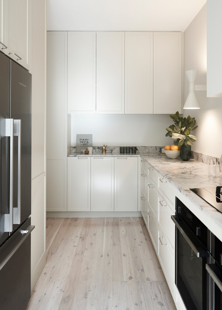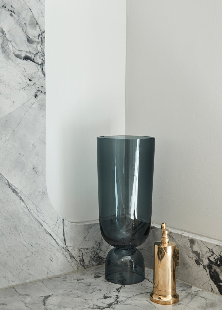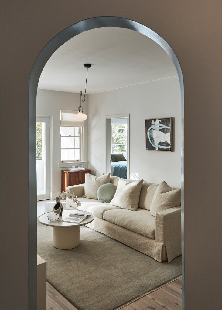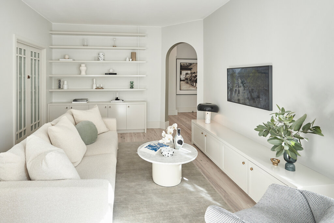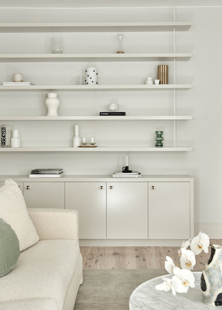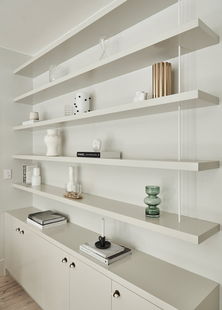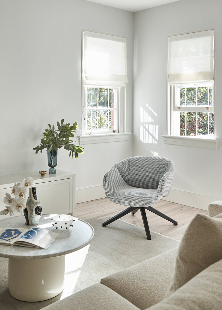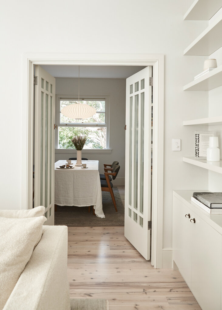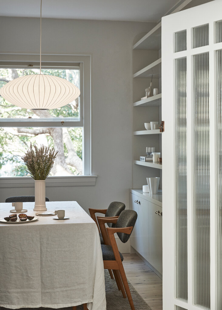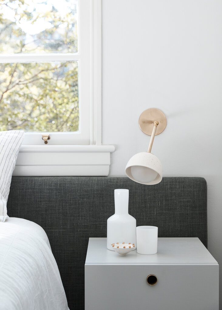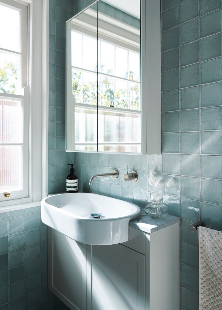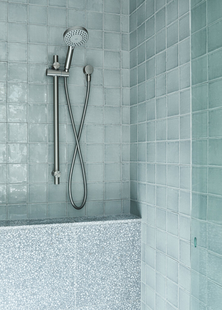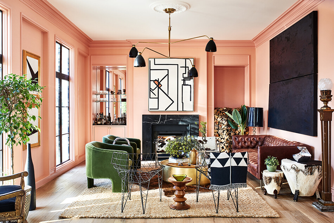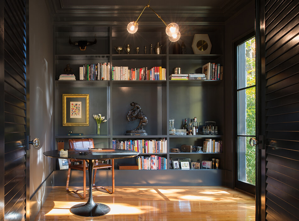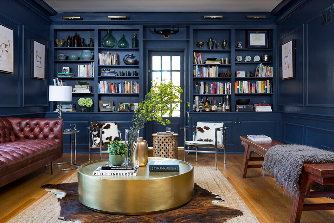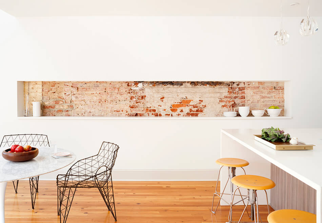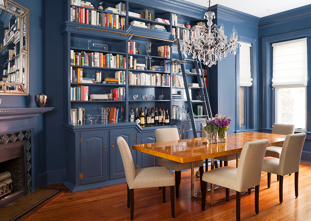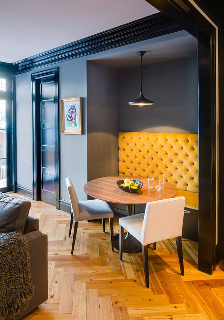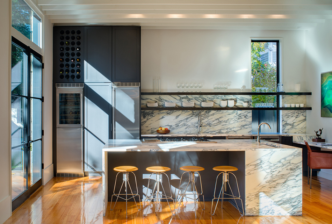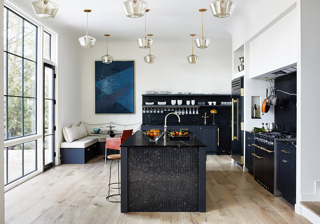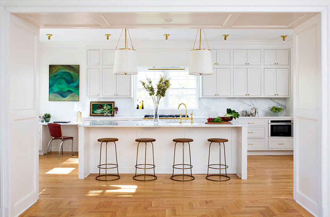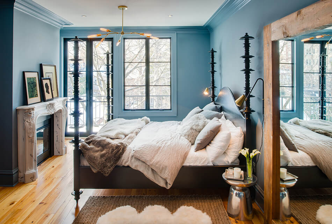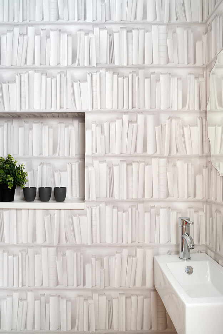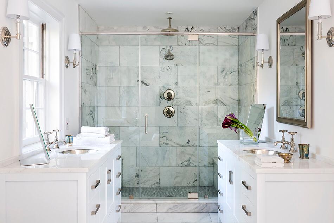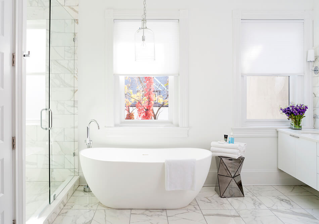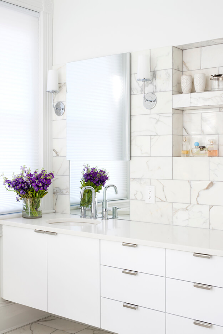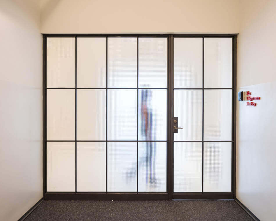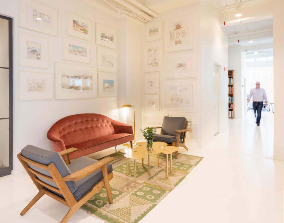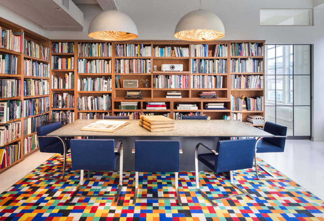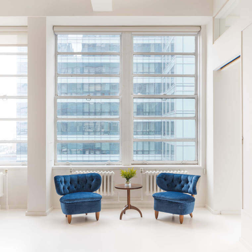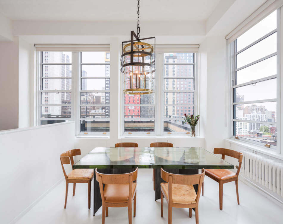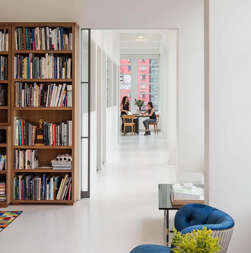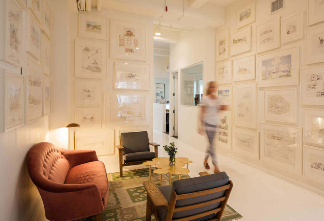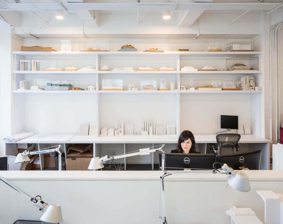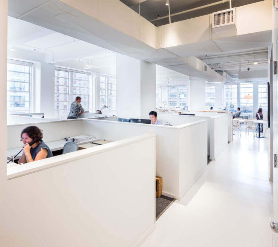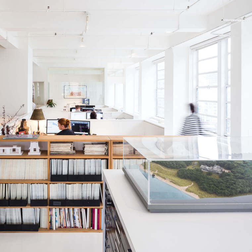Displaying posts labeled "Shelving"
Quiet simplicity
Posted on Mon, 5 Oct 2020 by midcenturyjo
“The clients desired ‘quiet simplicity’, which became the core of our brief, an essay in balance, quietly telling a story.”
A pared back sophistication with a restrained colour palette, luxurious yet subtle materials and a nod to the buildings Art Deco heritage. Quiet simplicity and quite beautiful. Woollahra Residence by Sydney-based Tom Mark Henry.
Photography by Damian Bennett
District Design
Posted on Wed, 30 Sep 2020 by KiM
I recently came across the interiors of Carmel Greer of District Design, based in Washington, D.C. and WOW! The drama! Who would have thought peach walls could be so drop-dead gorgeous?!?! I chose a random selection from her portfolio, ranging from dark and moody to bright and modern.
Working on a Saturday
Posted on Sat, 19 Sep 2020 by midcenturyjo
It’s like I say time and time again. If you have to drag yourself into work on a weekend it helps if it’s somewhere stylish. The New York offices of architectural firm Ike Kligerman Barkley.
Photography by Darren Bradley
A Paris Haussmannian apartment with a modern touch
Posted on Wed, 2 Sep 2020 by KiM

Give me Haussmannian apartments any day of the week and I’ll be a happy camper. This architecture is incredibly inspiring and makes the rest of the decor shine. Like in this apartment designed by Agathe Convert in collaboration with Amélie Buvat. A mix of dark and light paint colours, and the prettiest pink I’ve ever seen on the kitchen cabinets. Lots of built-in storage solutions makes this space functional on top of being gorgeous.
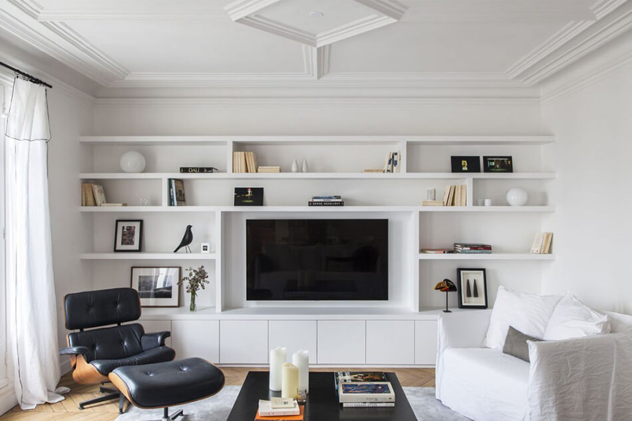
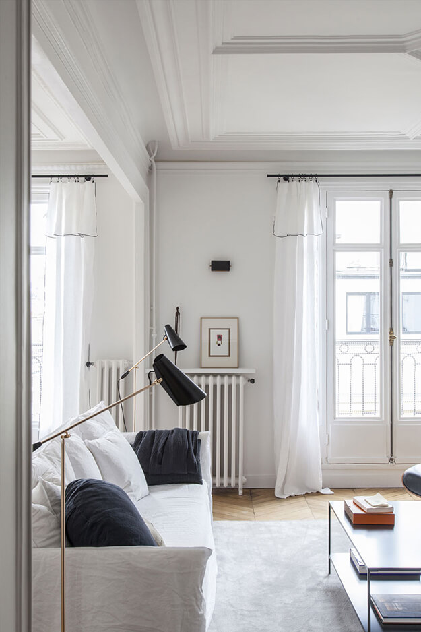


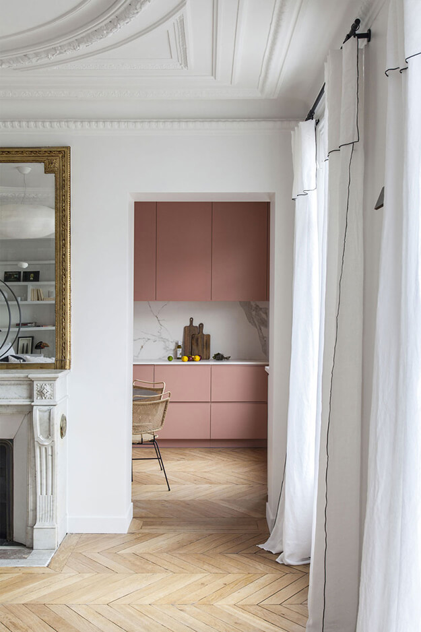
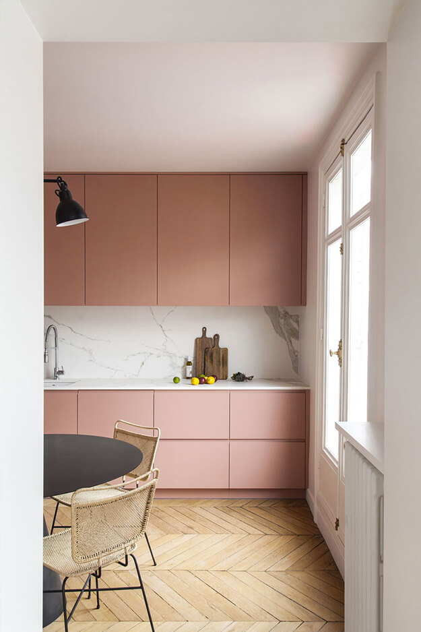
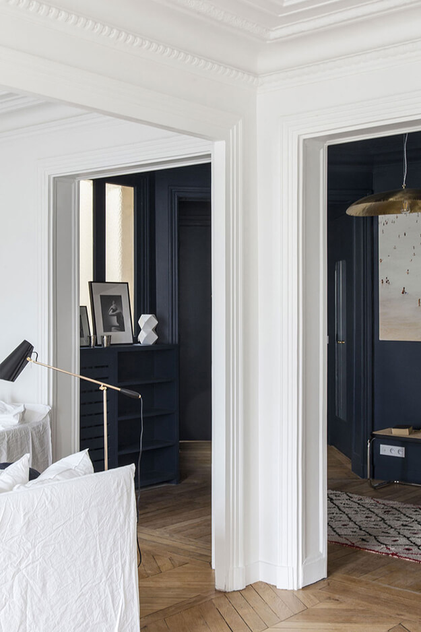

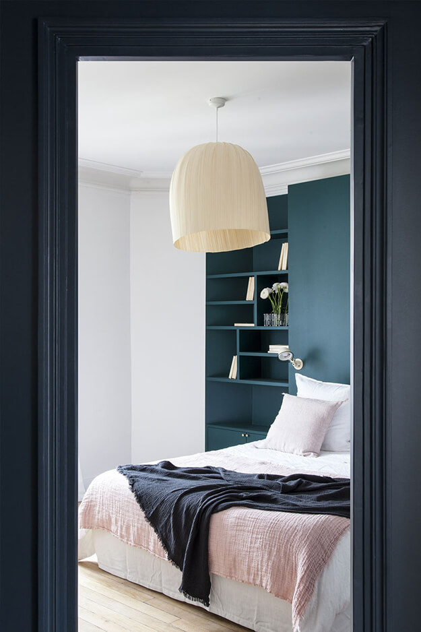
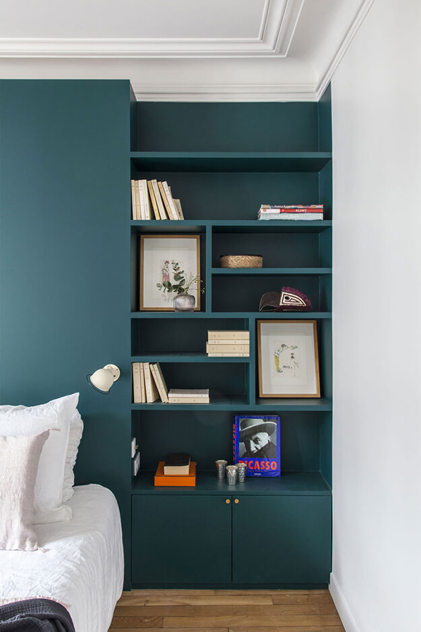
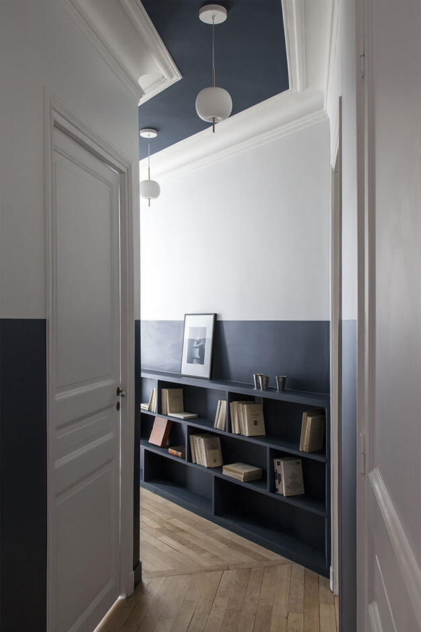
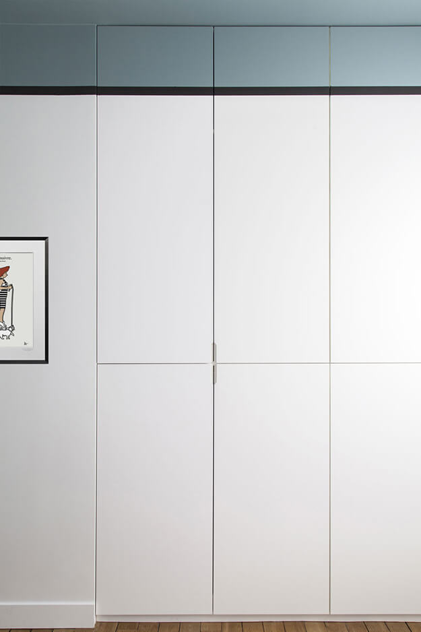
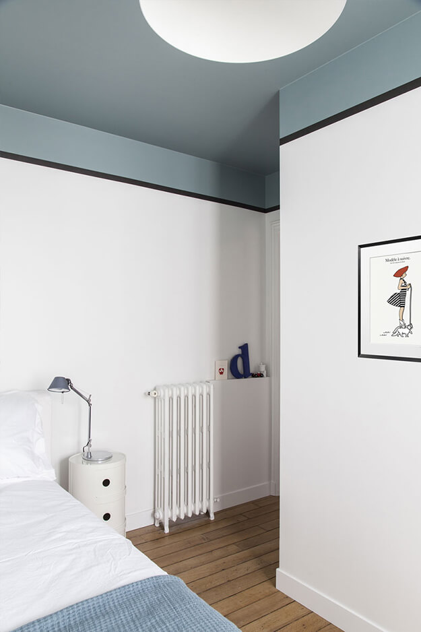
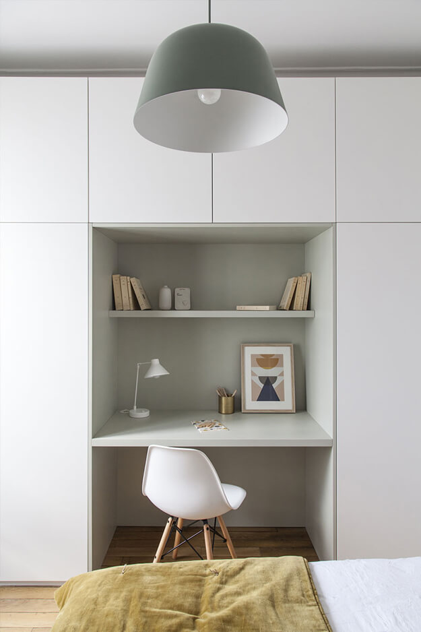
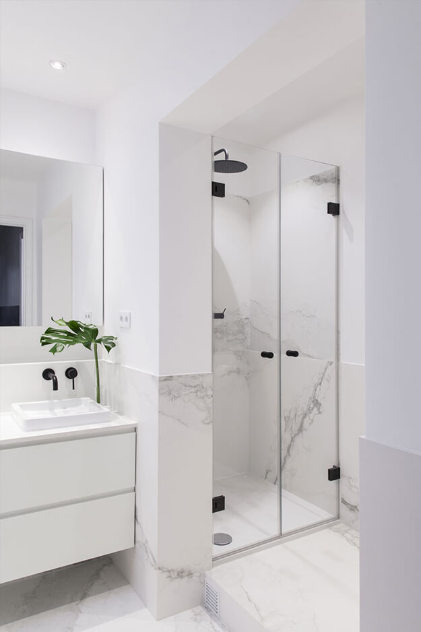
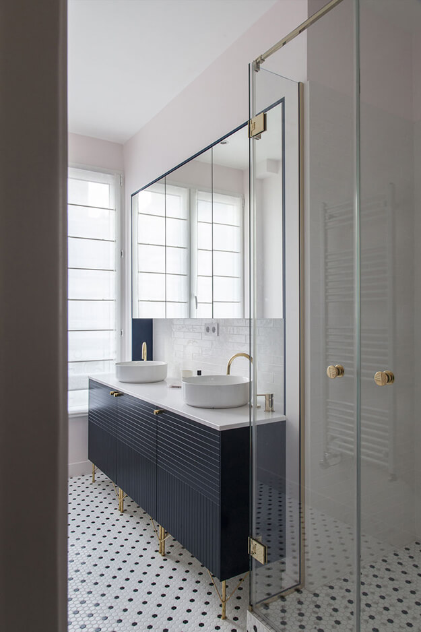
A contemporary take on a London Victorian
Posted on Tue, 25 Aug 2020 by KiM
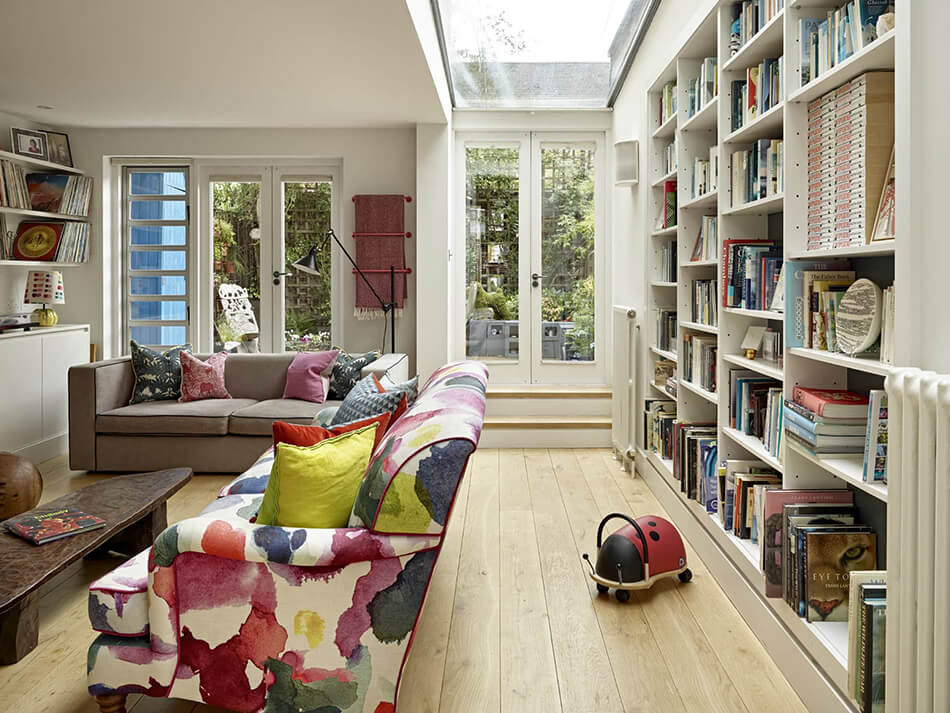
London designer Clare Gaskin used unexpected colours and really maximized space with great storage solutions in this terrace home. We designed this Victorian terrace in two phases. Firstly we tackled the dated floorplan and dingy look with renovation work which stripped the property back to its shell. More recently, we made the property work as a family home, finding ways to reflect the personalities of this young family whilst providing much needed storage, so often requested for projects of this type. The client wanted a contemporary, light, modern and airy space. During the first phase we opened the ground floor up. Positioning the kitchen at the louder (street) end of the property and with the dining area in the middle. At the rear of the property, benefitting from a side extension, the lounge is situated. We made the lounge feel more spacious by digging down to increase the ceiling height and feel lighter with a large skylight and glazed french doors opening onto the garden. The brief was for a lot of colour, as well as a flow and continuity through the property to ground it and make sense of the pockets of colour and pattern. This project was filled with fun specifications of finishes as well as a lot of time spent on how to create storage wherever we could.
