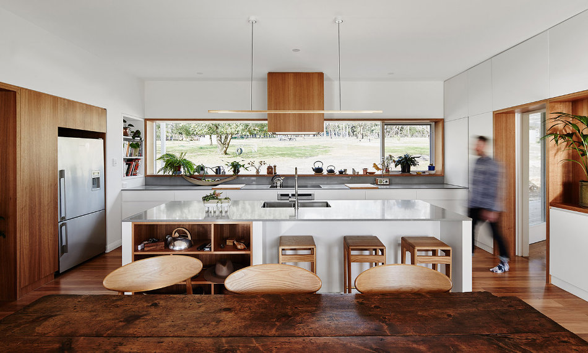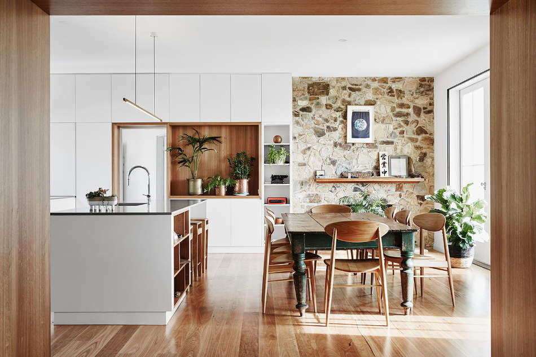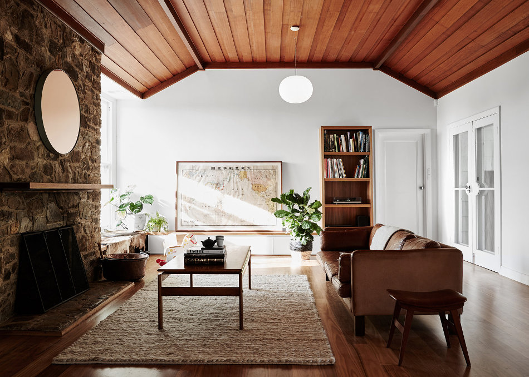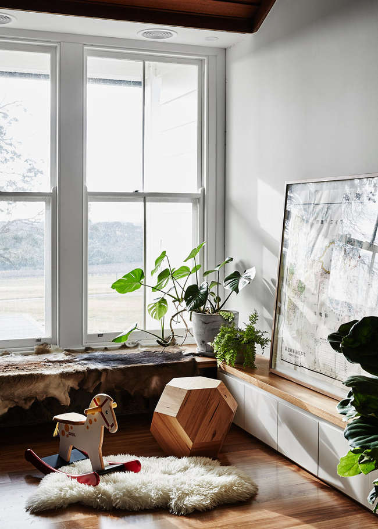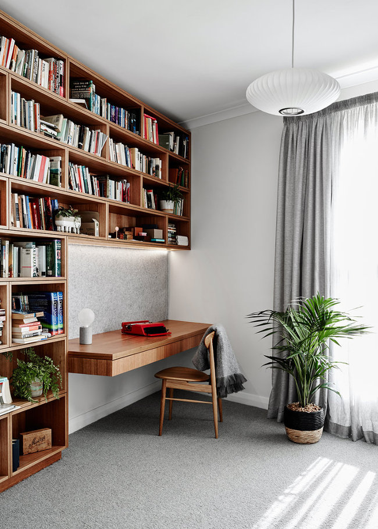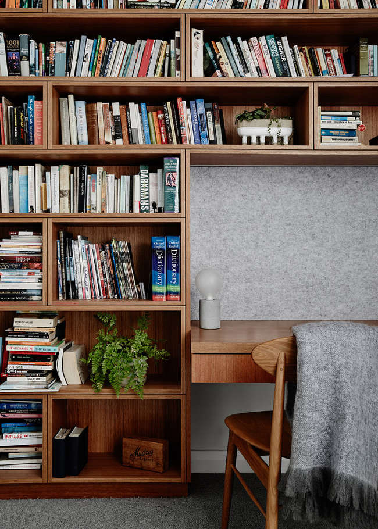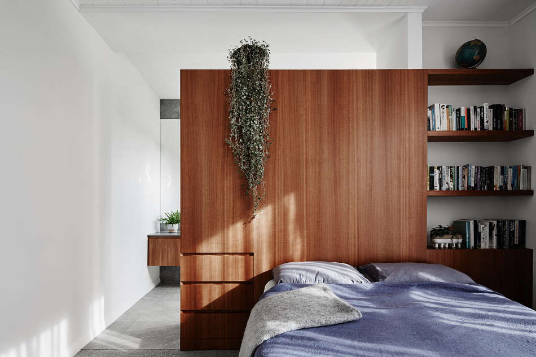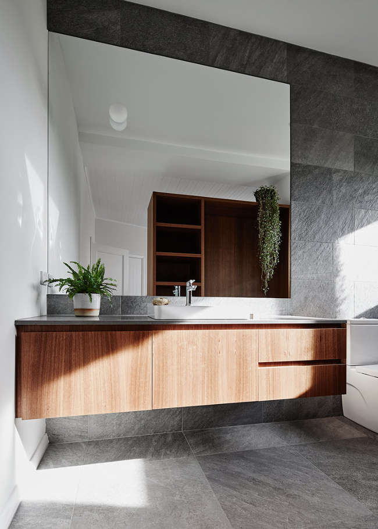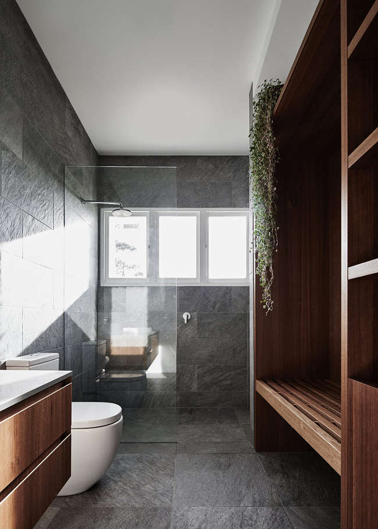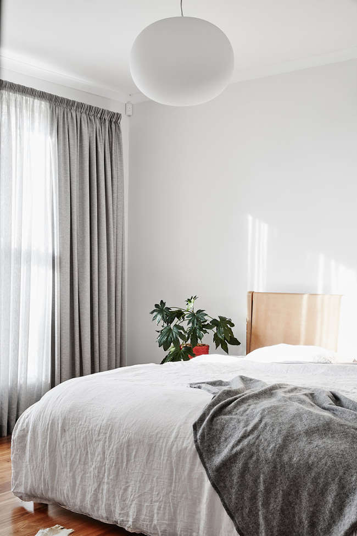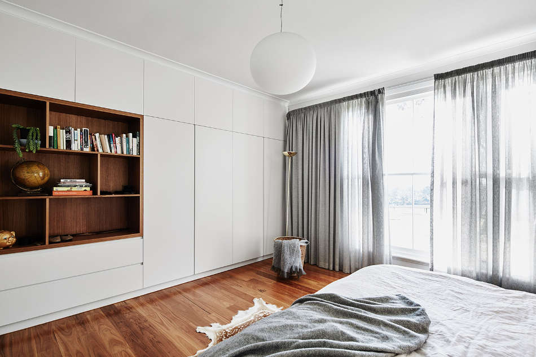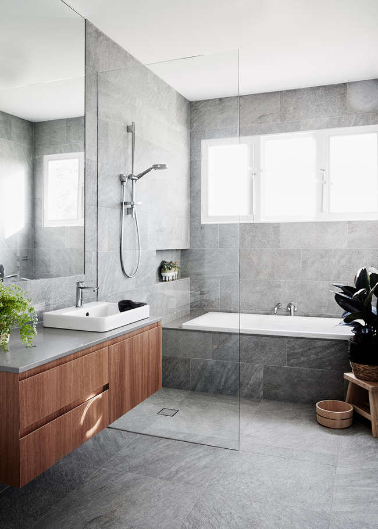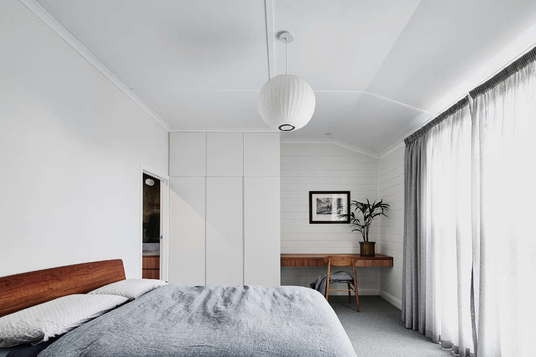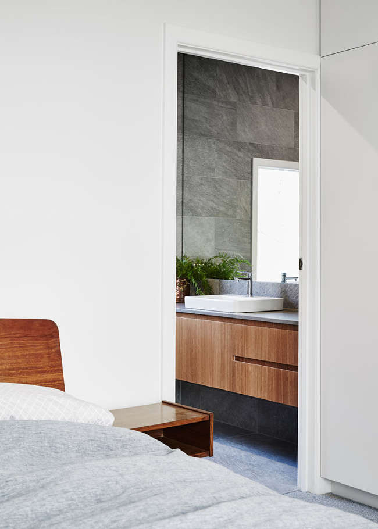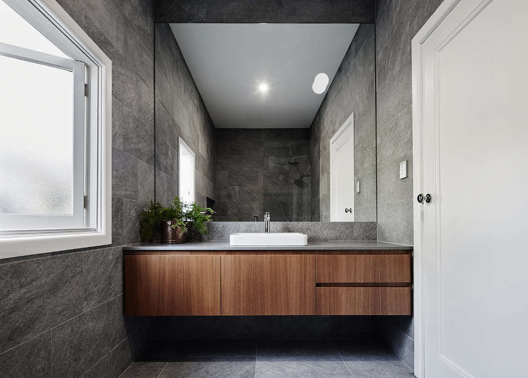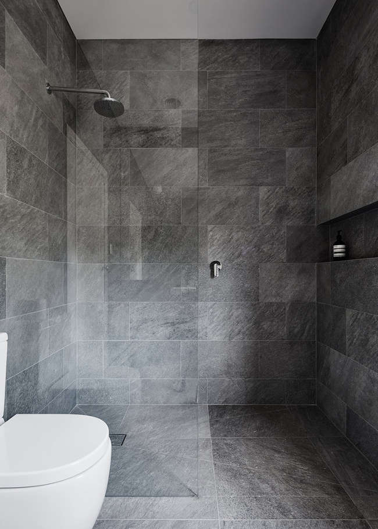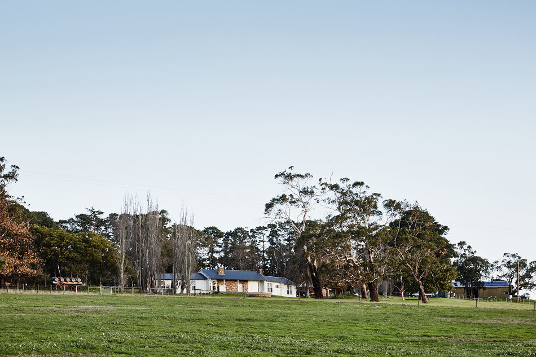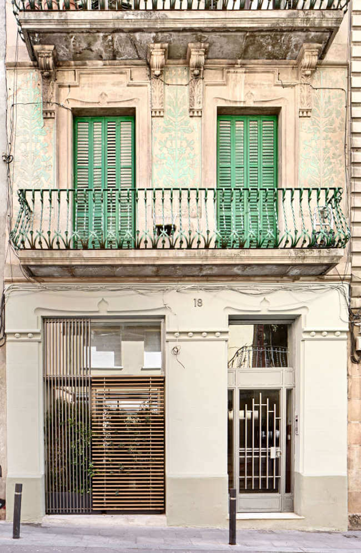Displaying posts labeled "Shelving"
Scandinavian modern in Texas
Posted on Thu, 26 Jul 2018 by KiM

Scnadinavian modern with a touch of farmhouse style in this bright and charming townhouse in Austin, Texas. This modern farmhouse mixes Scandinavian driven design with midcentury modern and bohemian accents. The color palette was inspired by two abstract paintings in the living room. Since the downstairs is open concept, we decided on a timeless white palette, while also adding pops of color in the 10′ x 10′ bookcase and wallpaper on the first floor. Each room is intended to communicate to other parts of the house so we thread through classic and clean finishes and materials like marble, brass, shaker panels, and matte hickory pecan flooring. The tongue and groove feature wall also hides a bathroom and storage closets, while also adding a touch of a “farmhouse” feel throughout the home and on the porch. Interior design: Breathe Design Studio; Architecture: Michael Hsu; Photos: Chase Daniel















Scandinavian modern
Posted on Fri, 20 Jul 2018 by KiM
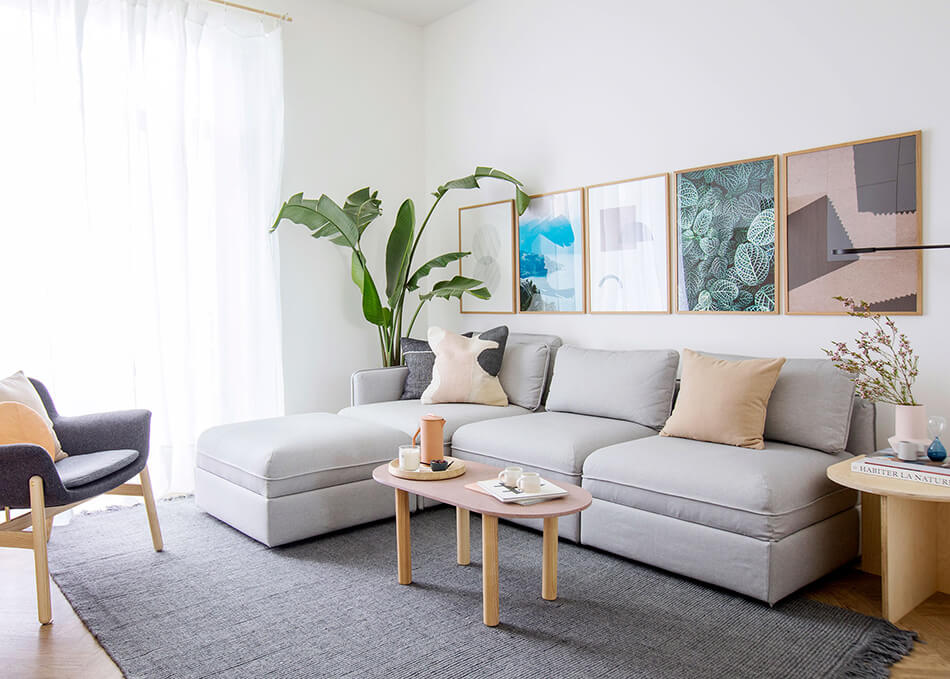
Sharing some Scandinavian modern in greys and pastels to ease you into the weekend with this beauty designed by Laura Melling. Wonderfully styled and I absolutely adore that bench/storage wall. That one needs to go in the inspiration folder. So easy to achieve with a quick trip to Ikea 🙂
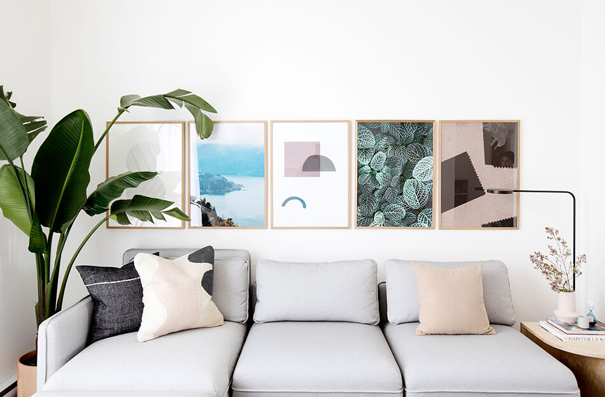
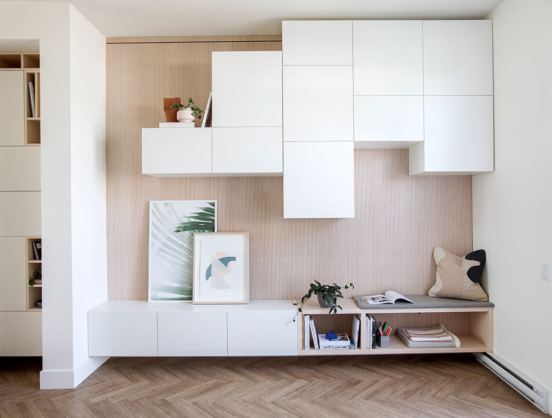
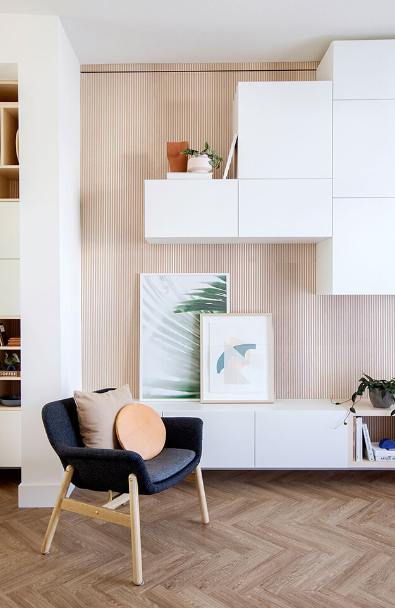
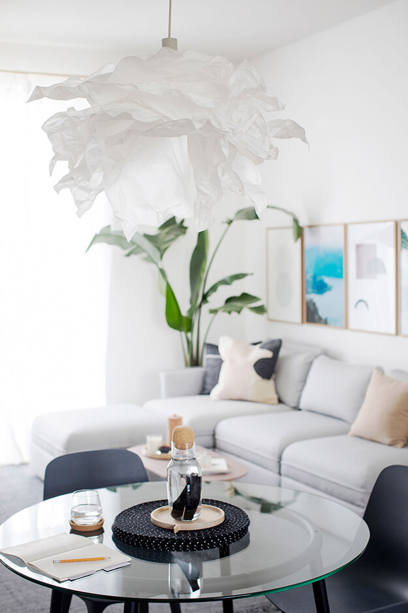
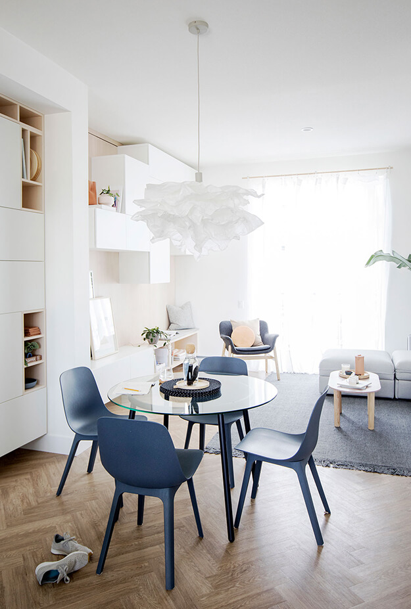
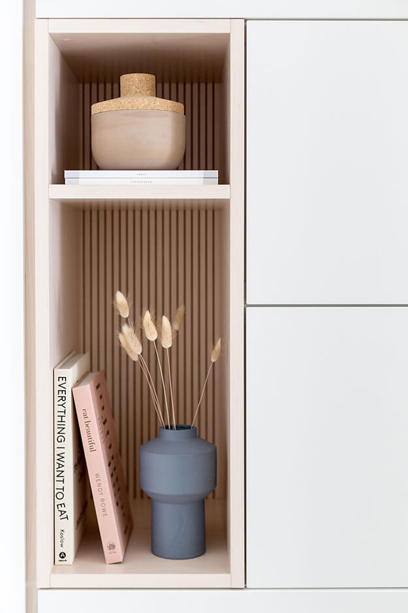
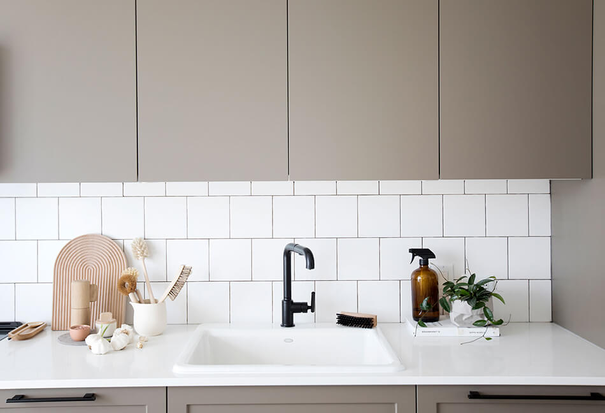
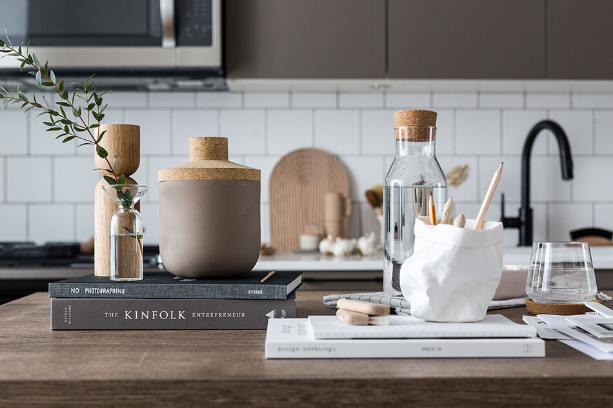
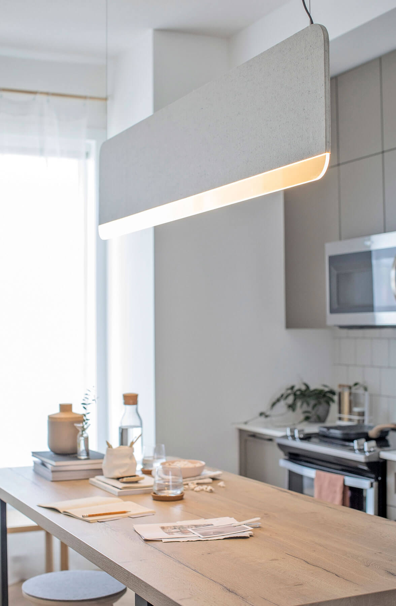
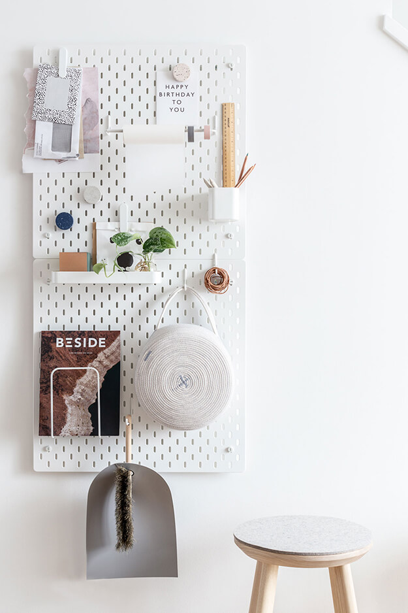
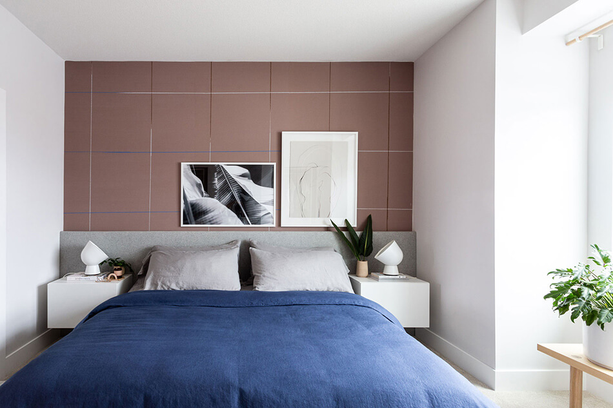
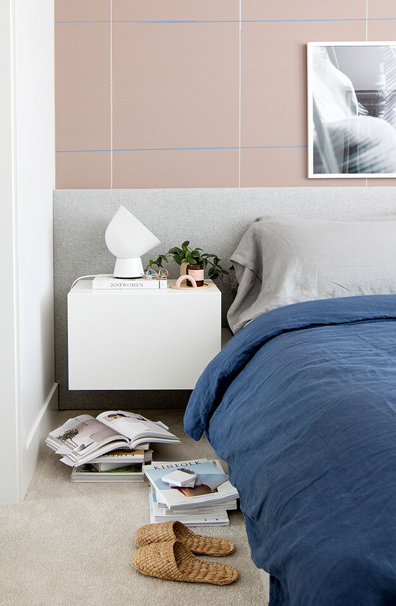
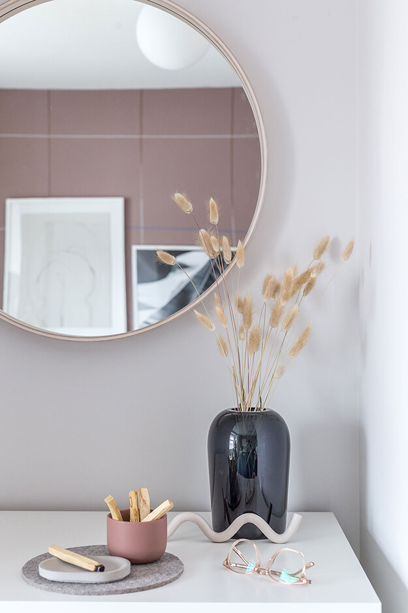
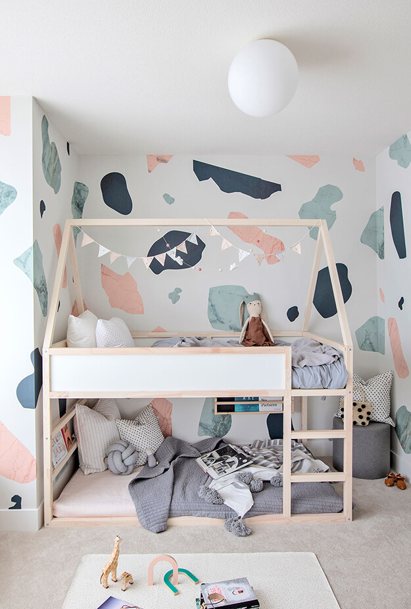
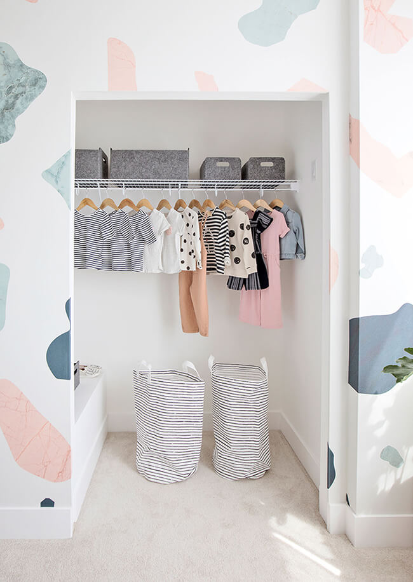
Modern in an old mouldings shop
Posted on Tue, 17 Jul 2018 by midcenturyjo
An old plaster moulding shop on the ground floor of an early 20th century building in Barcelona was dark and derelict until architectural firm Valentí Albareda created a magical light filled home with central courtyard and a distinct modern flavour inside its rustic exposed brick walls. Love the almost sculptural feel to elements such as the staircase and shelving.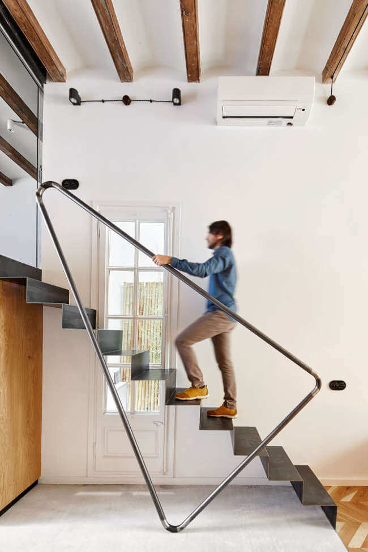
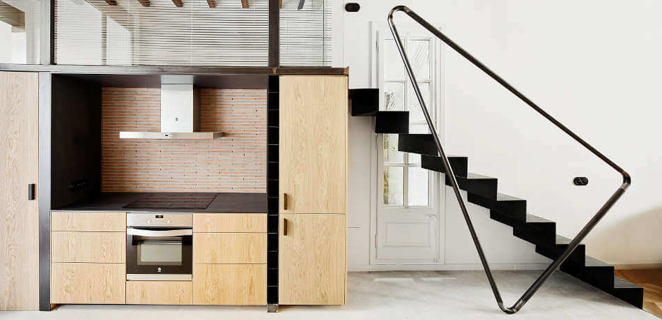
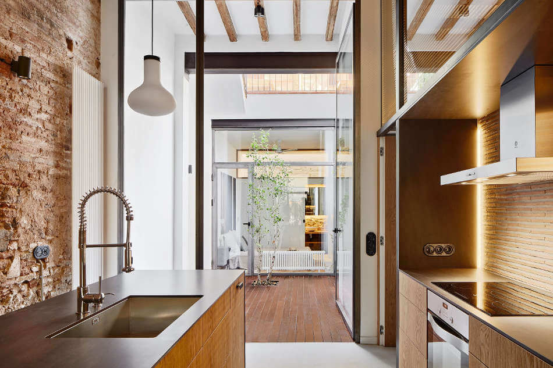
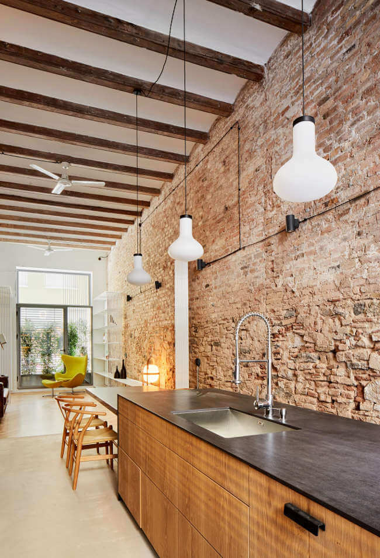
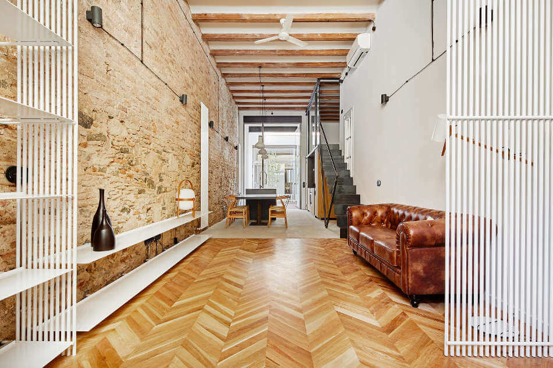
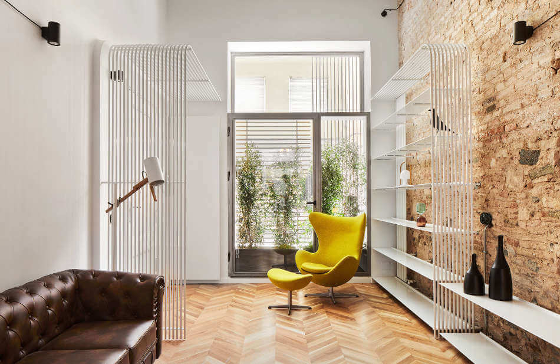
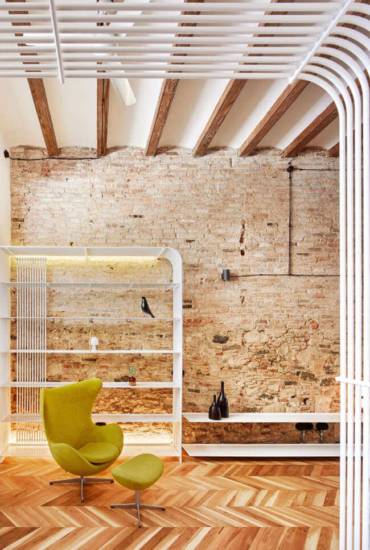
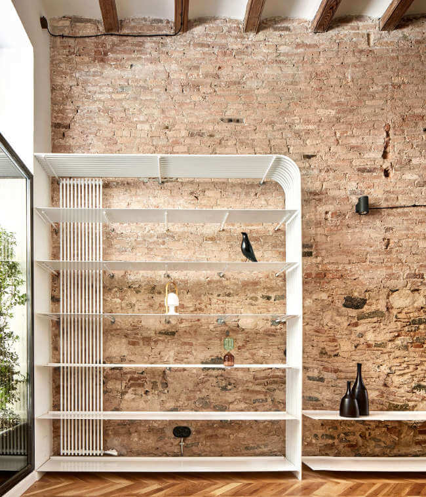
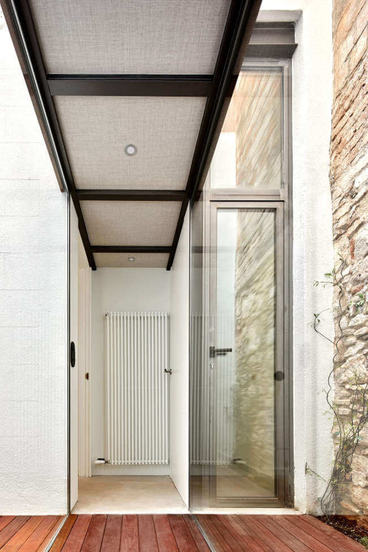
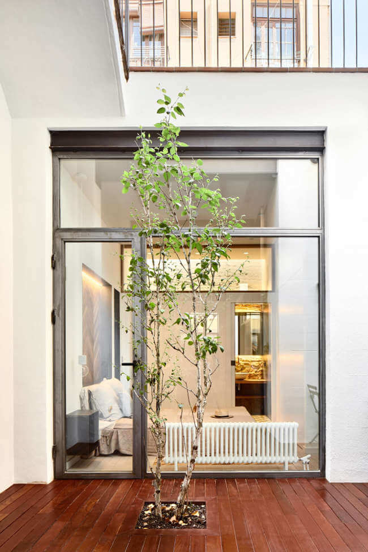
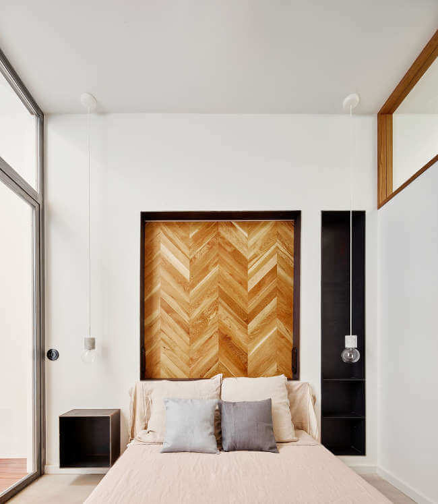
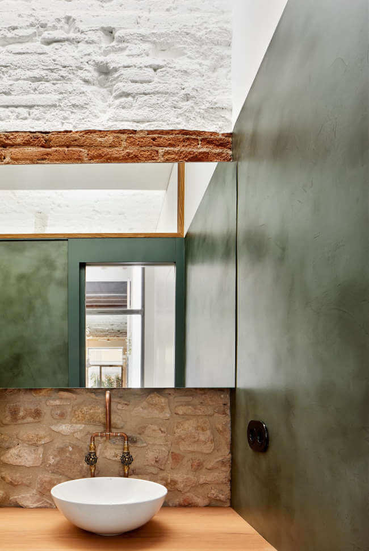
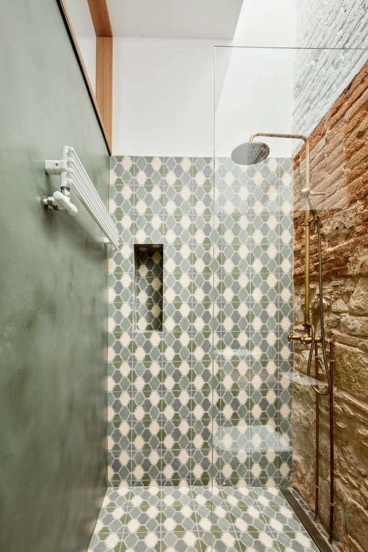
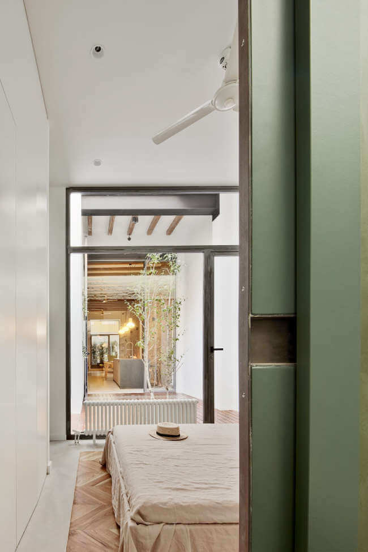
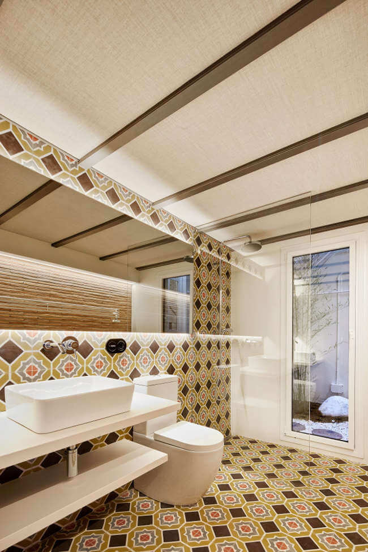
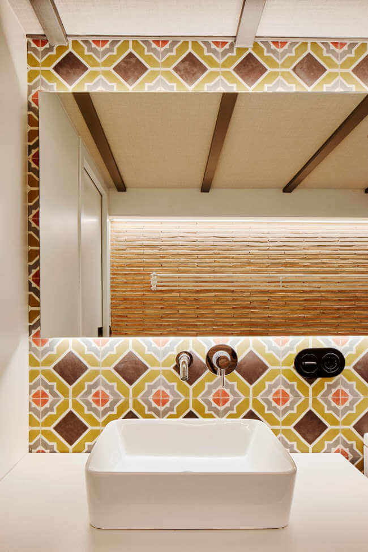
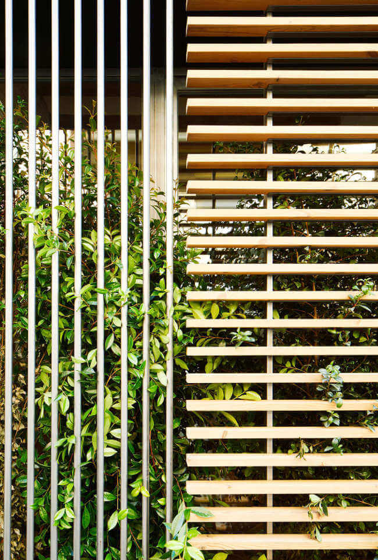
Little Parndon
Posted on Wed, 11 Jul 2018 by midcenturyjo
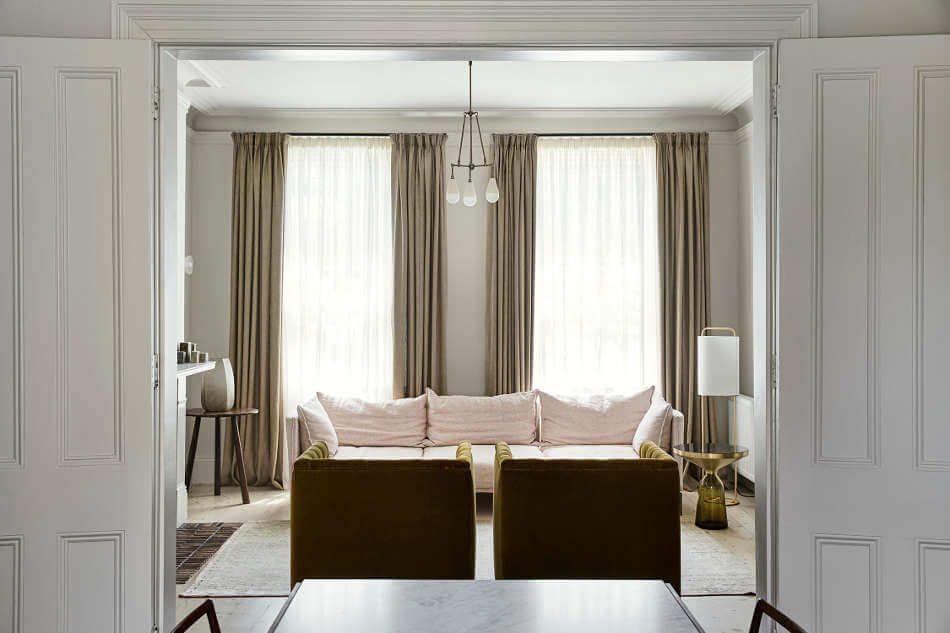
Timeless restraint and refinement are at the heart of Templeton Architecture‘s work. Little Parndon was built 1862 but many renovations through the years and a heritage listing necessitated a careful, considered hand to include the needs of modern day living while protecting the buildings rich history. The result is elegant and sophisticated, light filled and simply beautiful.
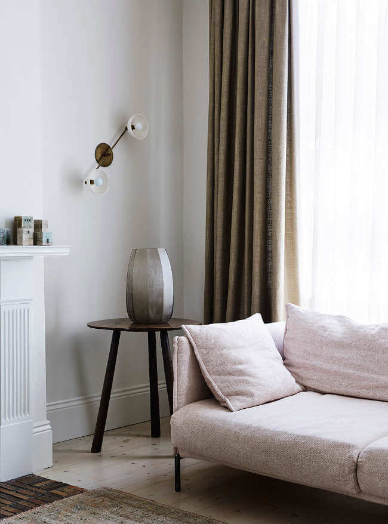
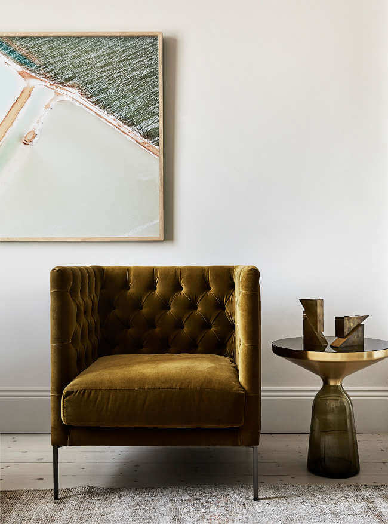
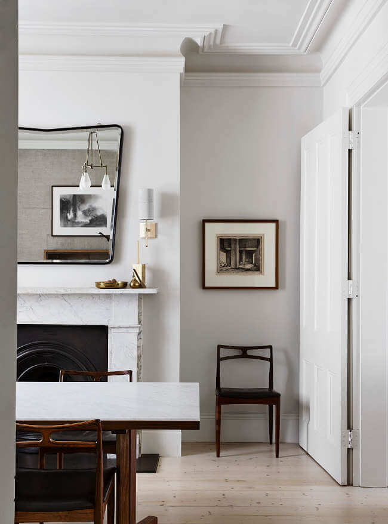
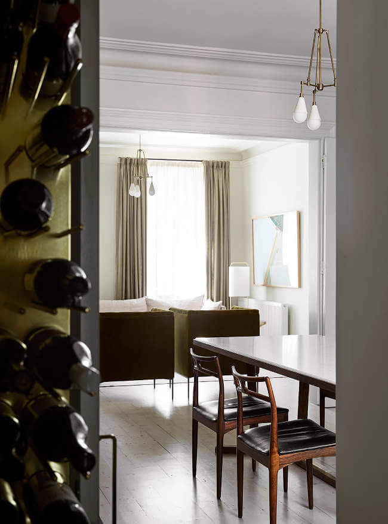
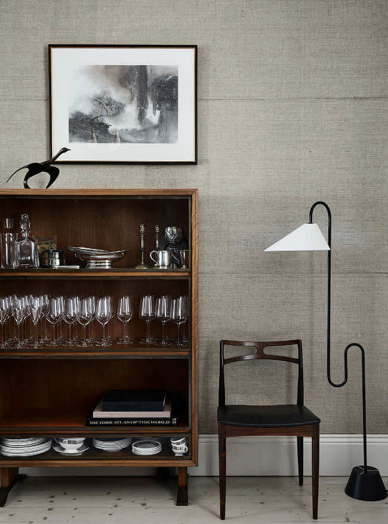
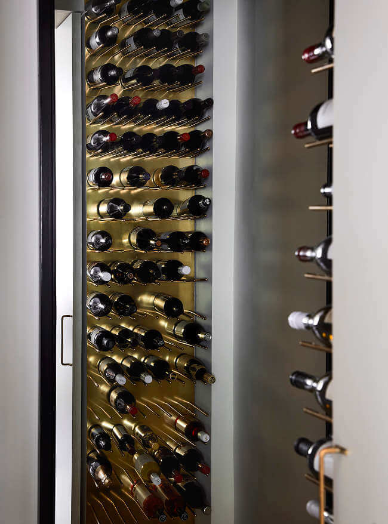
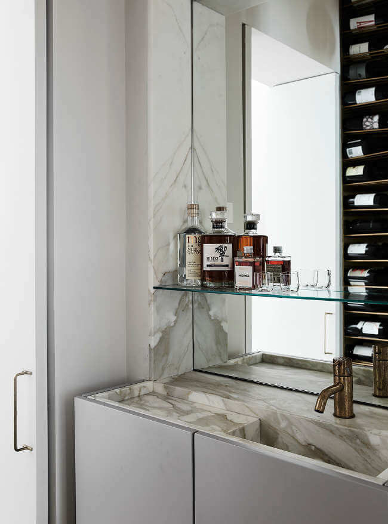
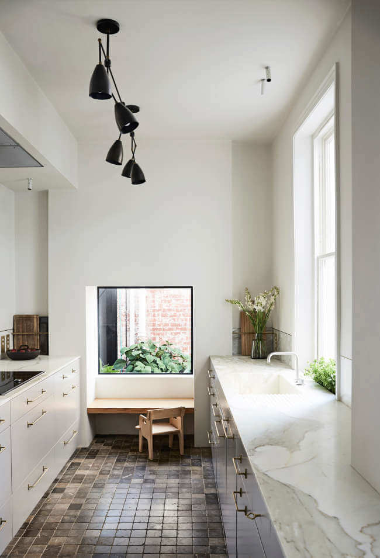
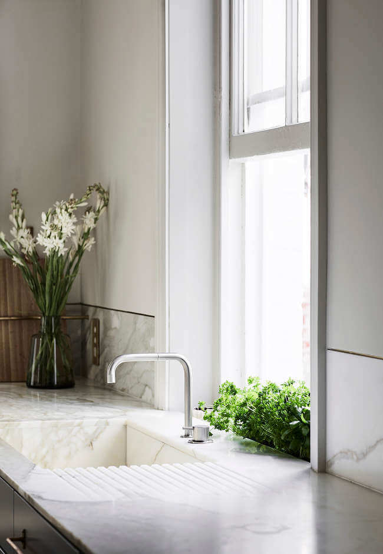
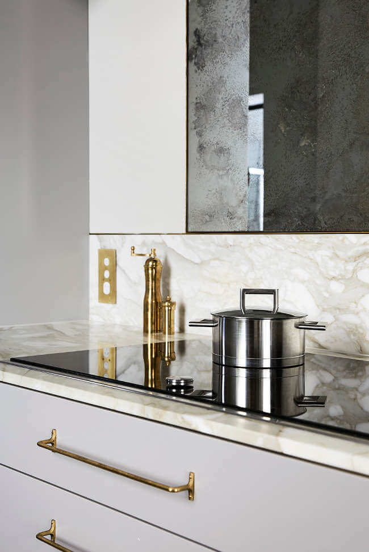
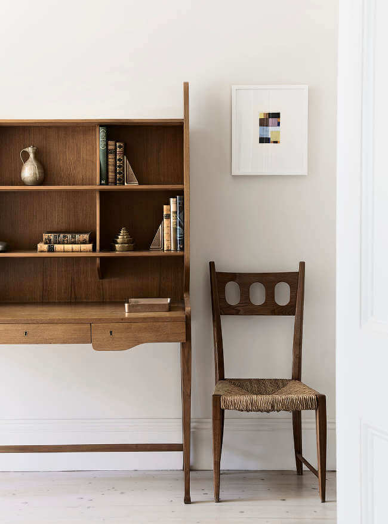
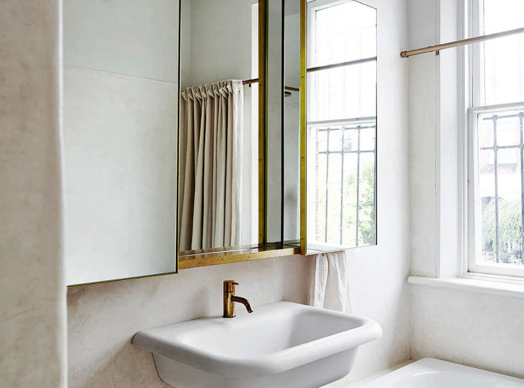
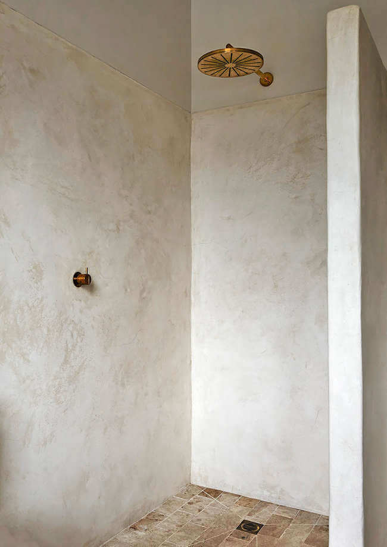
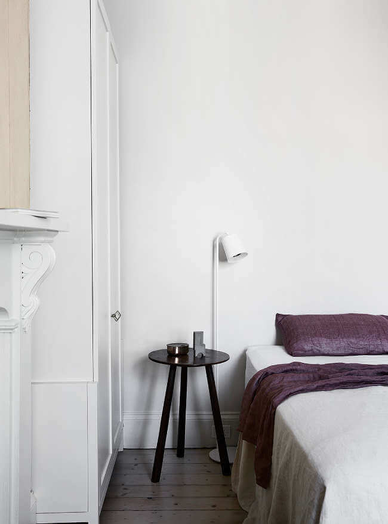
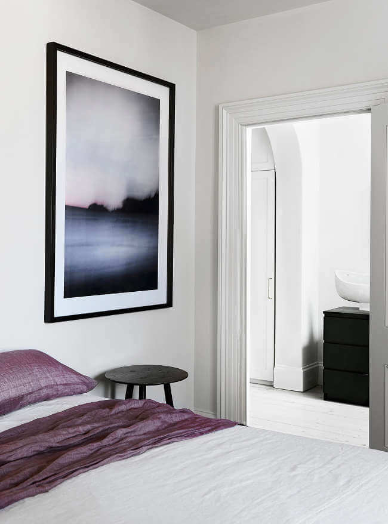
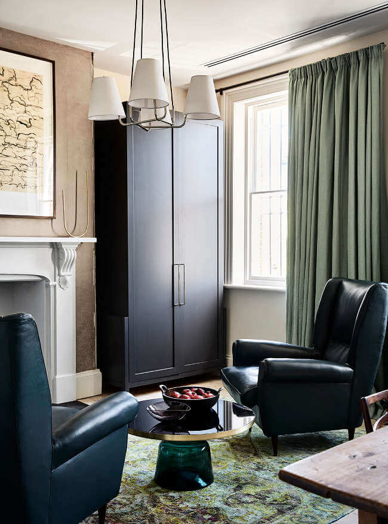
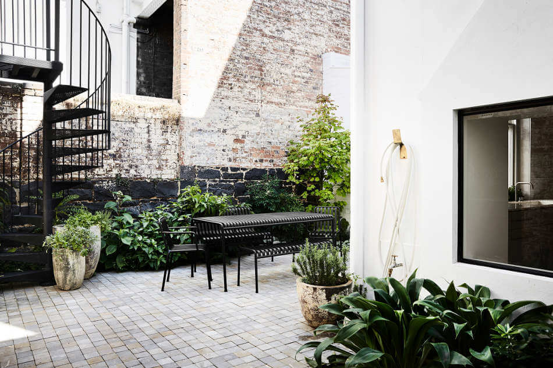
Photography by Sharyn Cairns
A dated farmhouse gets a modern redo
Posted on Thu, 21 Jun 2018 by midcenturyjo
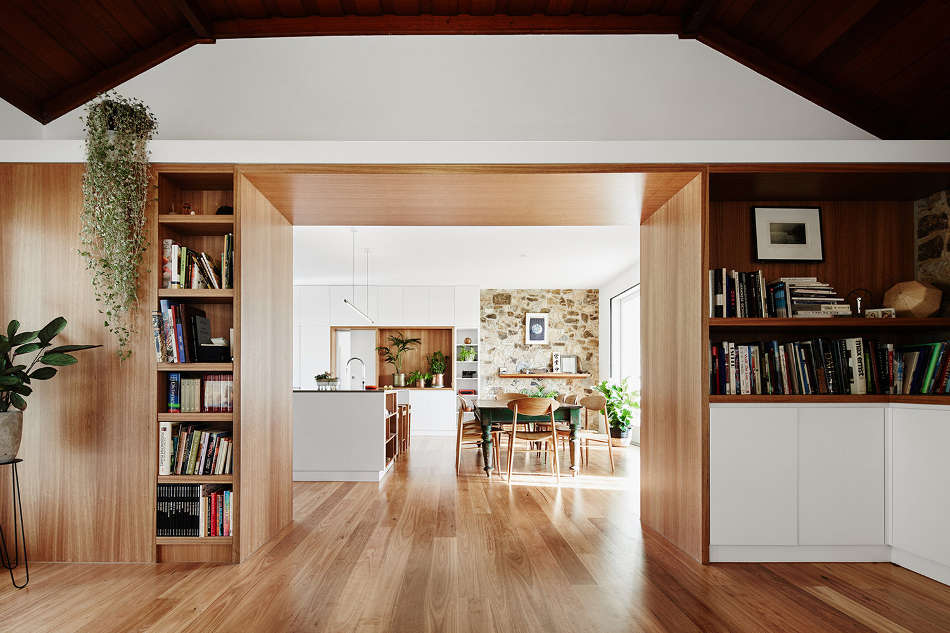
“Located in Victoria’s Mornington Peninsula, this interior and landscape project to a 1930s weatherboard and rock house offers a careful manipulation of dark and light to suit the particular needs of a writer with a predilection for darkness and exploit the site’s broad established garden outlook.”
Melbourne-based architecture and interior design practice Freadman White have taken a confused warren of rooms and created a home that moves seamlessly from cave like living room to light and bright open plan kitchen dining. Bedrooms with their ensuite bathrooms continue to play with the idea of light versus dark. The result is a modern remake of a dated farmhouse.
