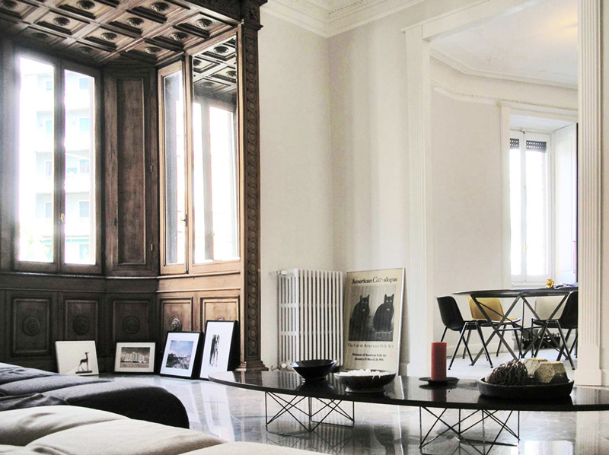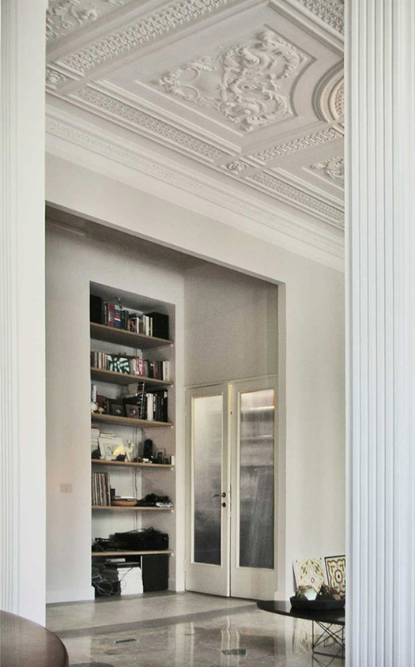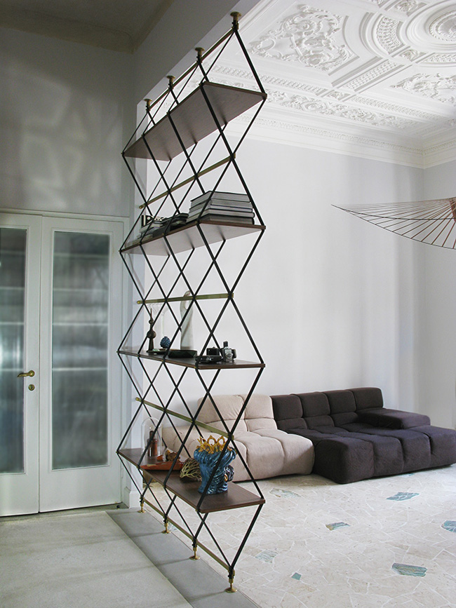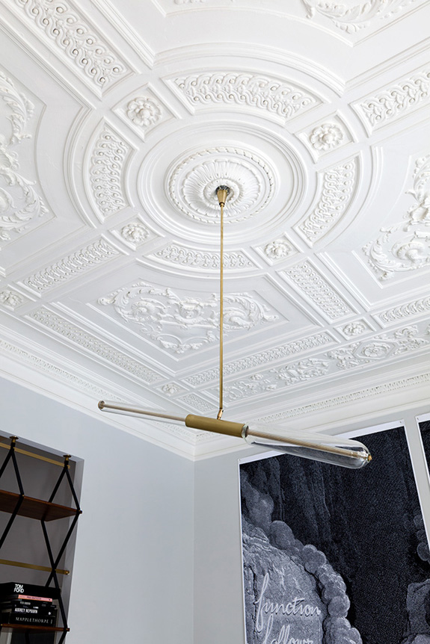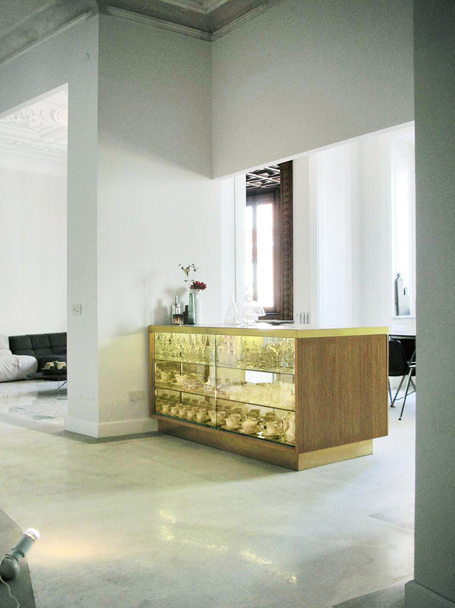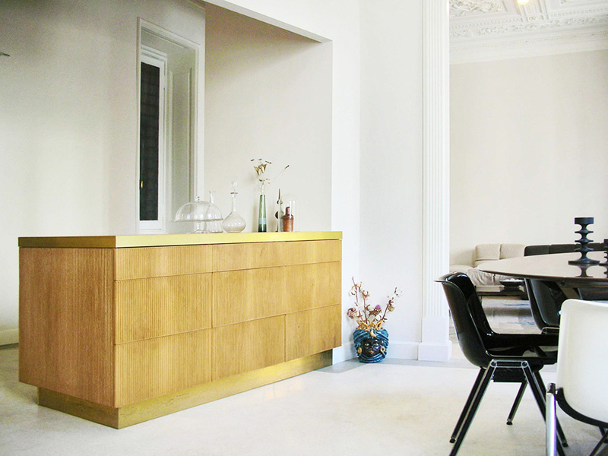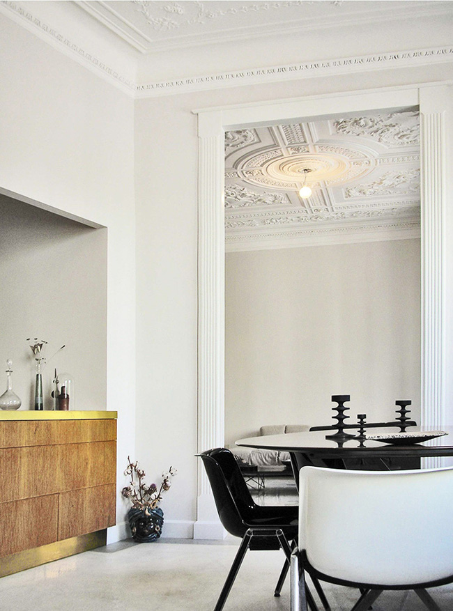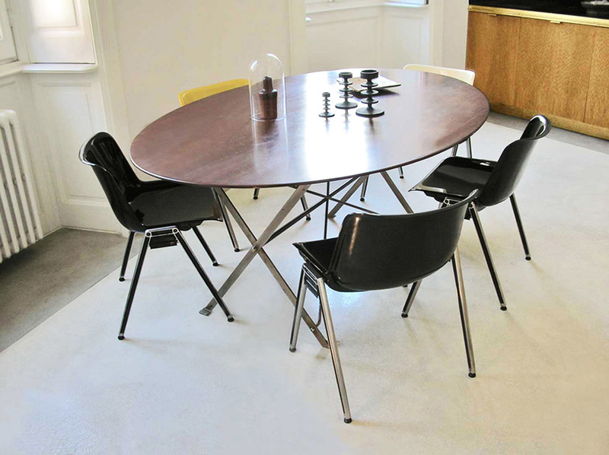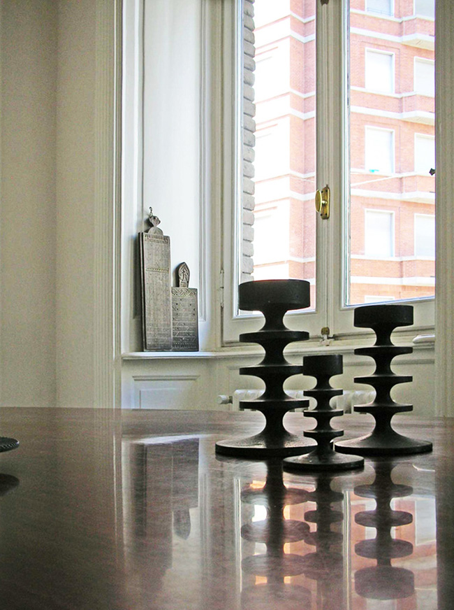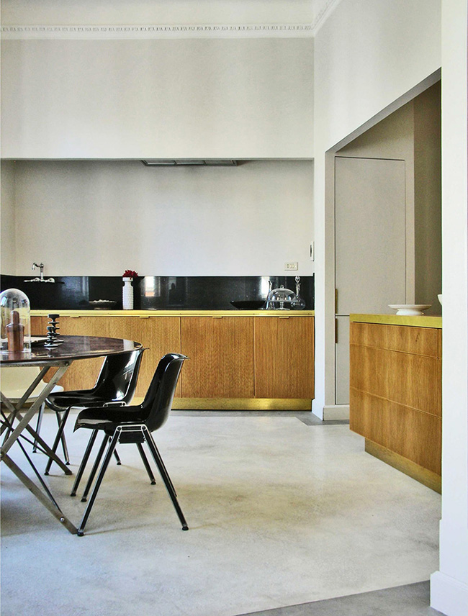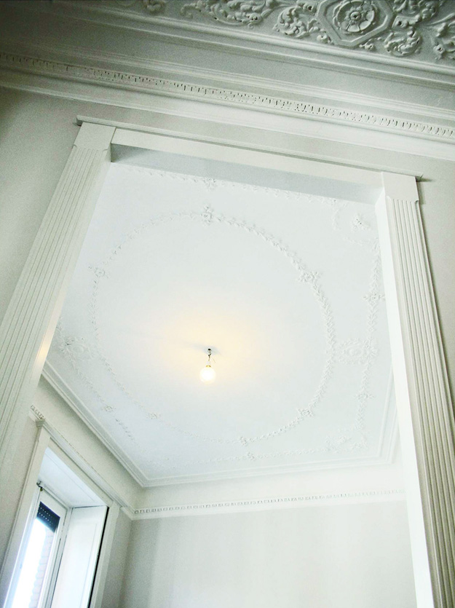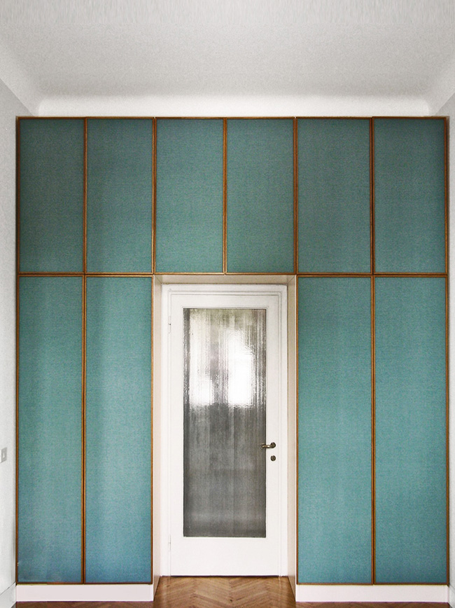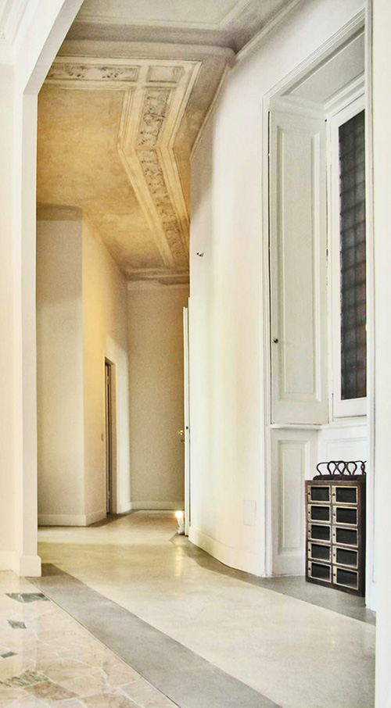Displaying posts labeled "Shelving"
Loft Love
Posted on Thu, 22 Feb 2018 by midcenturyjo
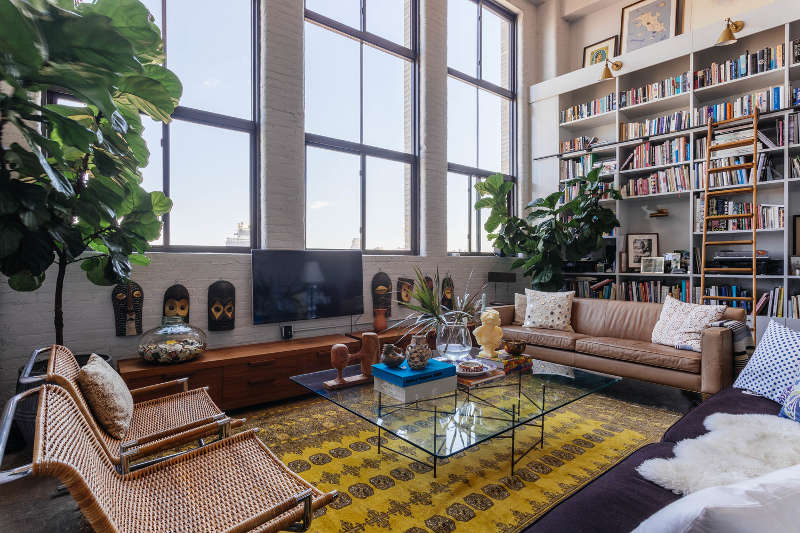
Have I told you how much i love a loft? The soaring ceilings, the open plan living, the industrial vibe. Add a wall of books,a scattering of colourful rugs and a fabulous collection of personal pieces and I want to move right in. Williamsburg Waterfront Loft by Space Exploration, an integrated architecture and interior design practice in New York City.
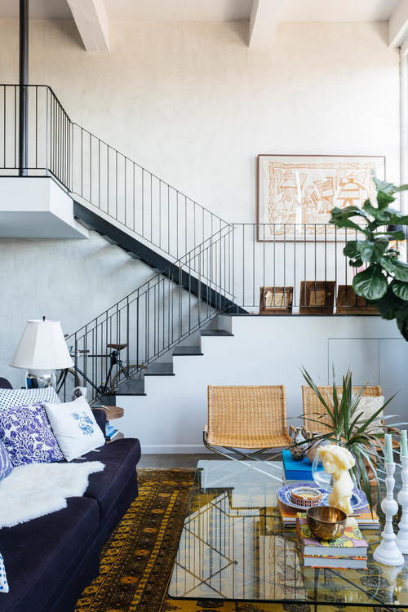
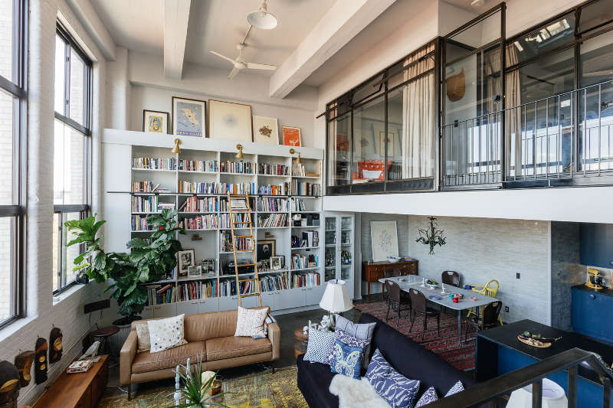
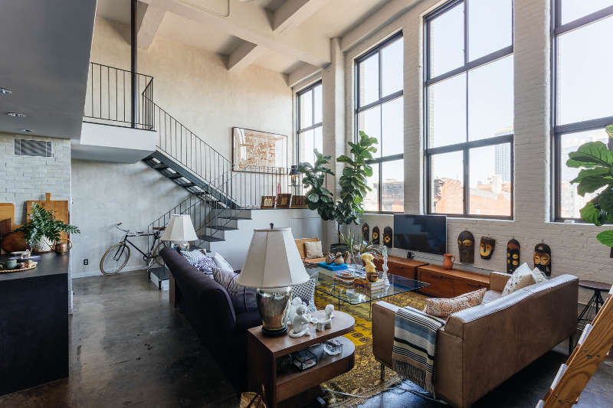
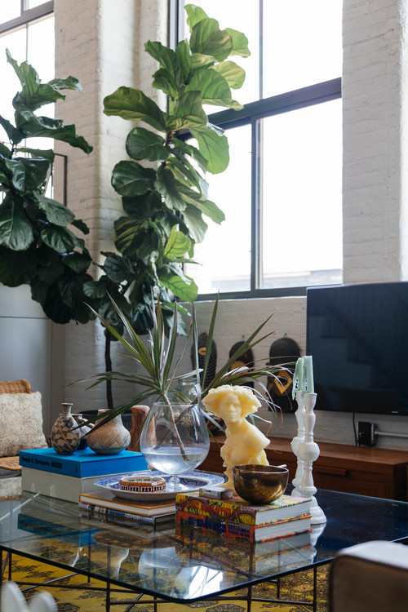
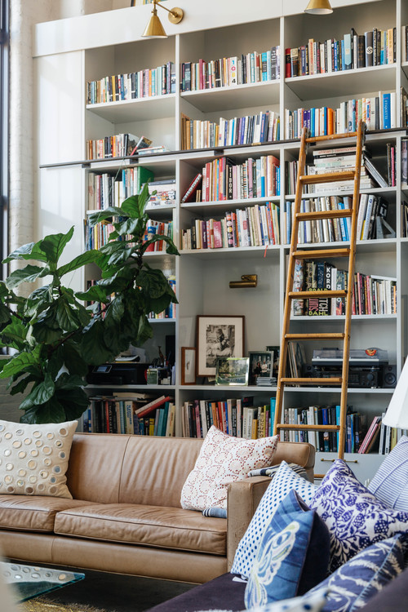
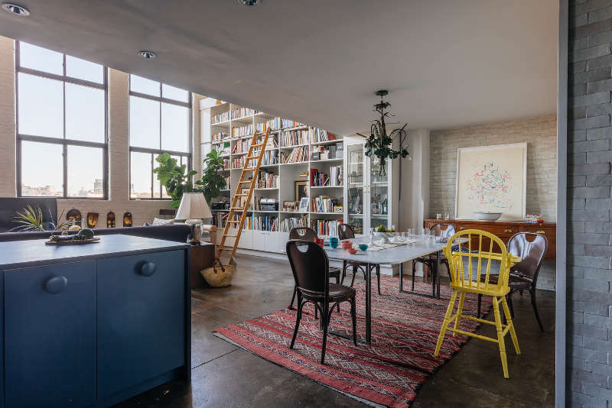
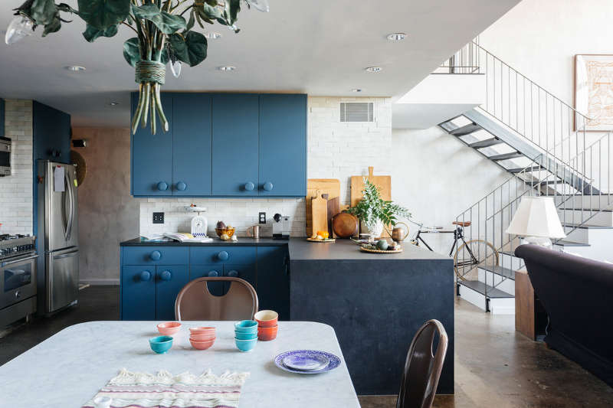
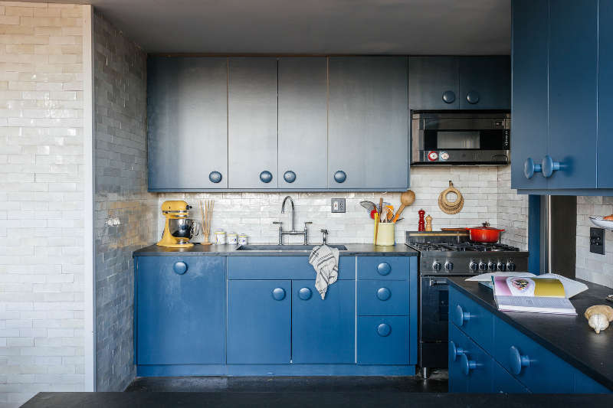
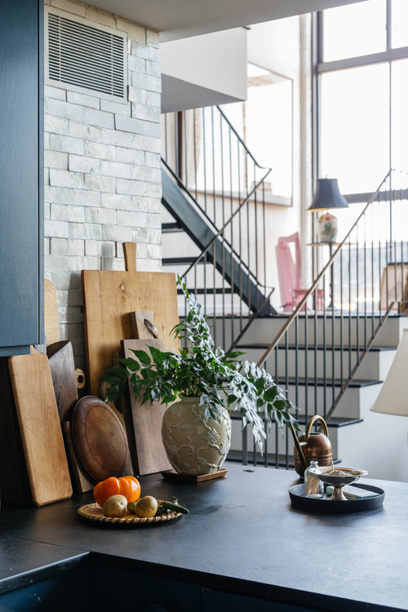
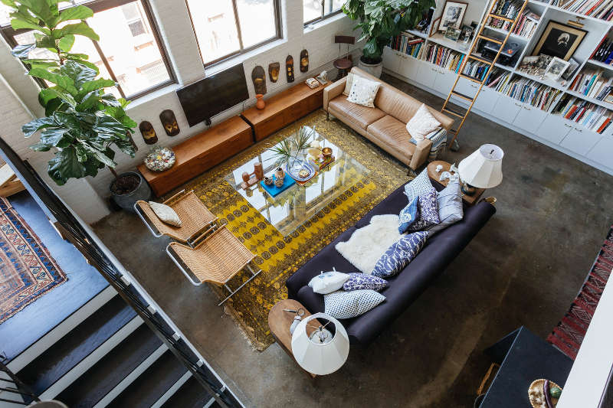
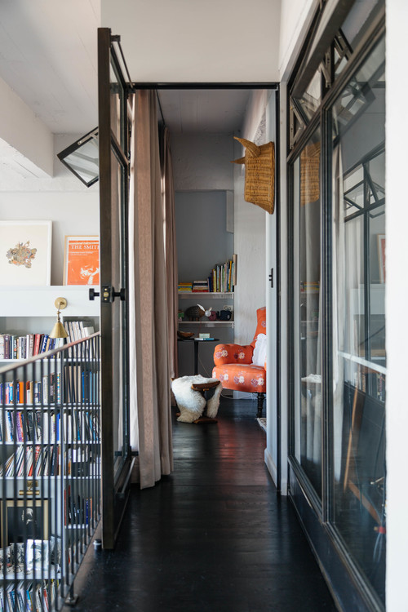
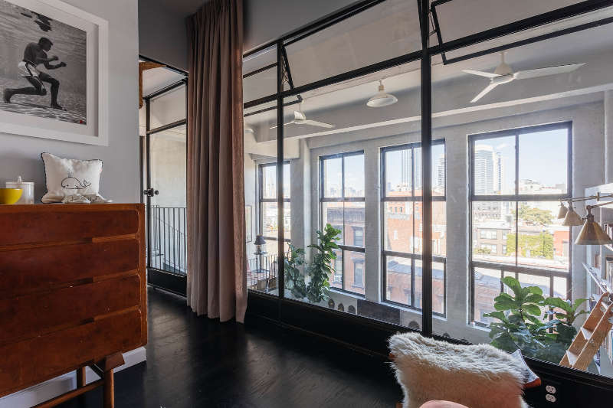
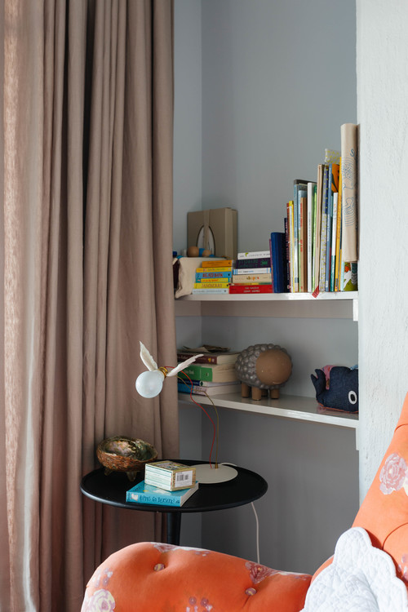
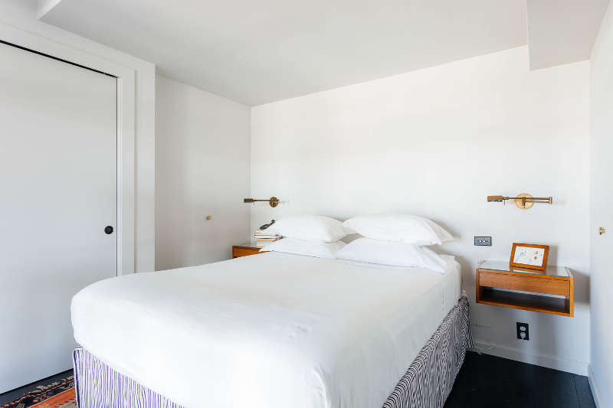
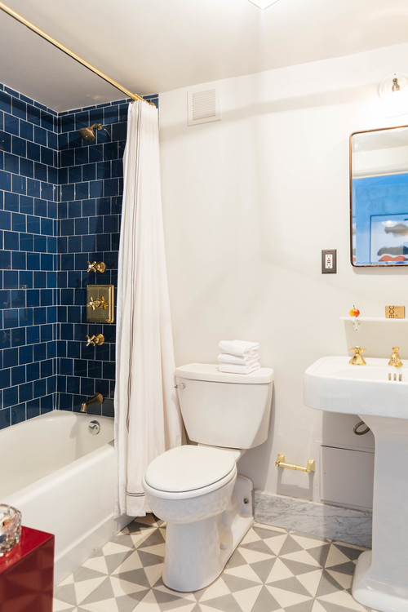
The Collector
Posted on Thu, 11 Jan 2018 by midcenturyjo
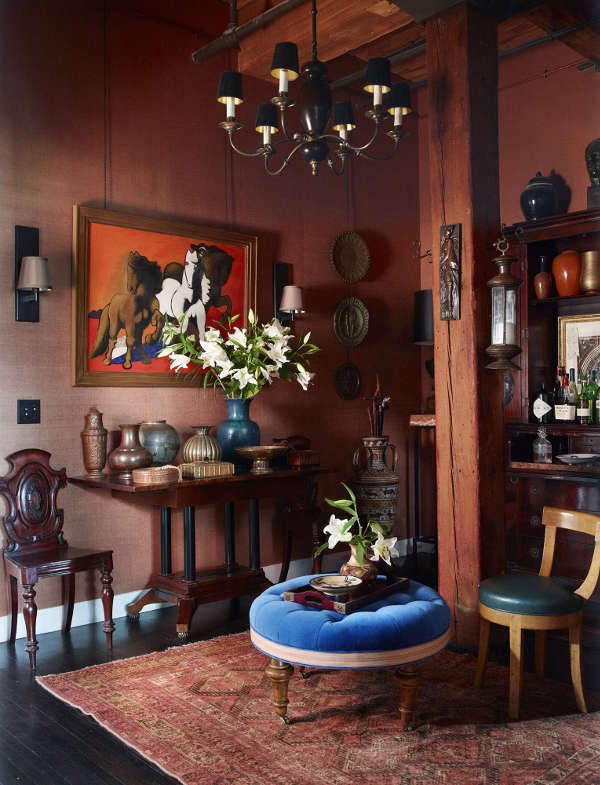
Ah Maximalism! Never having to say no to surrounding yourself with what you love. Art, pottery, books and the collections, from treasures to not so mundane mementoes like the remnants of a modern day Grand Tour. It should be chaos but instead this 900 sq ft apartment in Gramercy Park, NY is a celebration of its owner. Design largesse by Alexandra Loew.
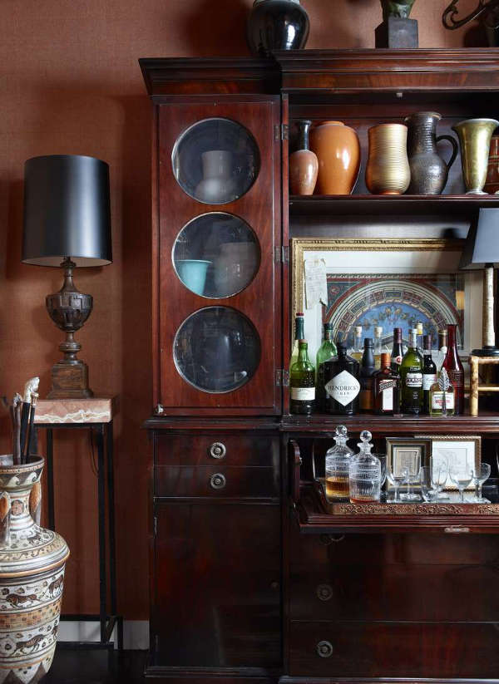
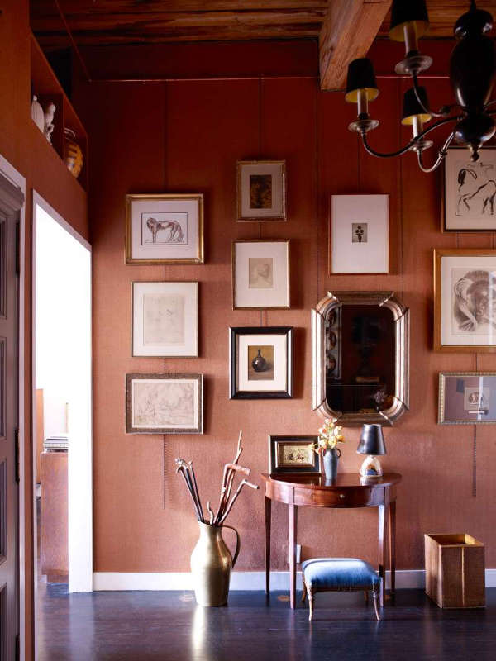
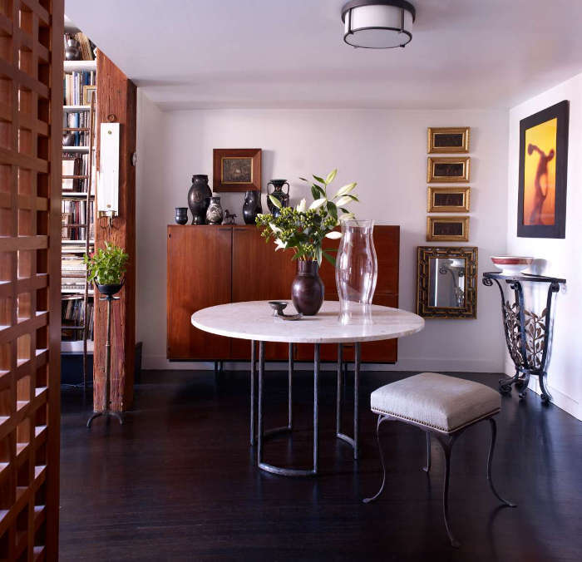
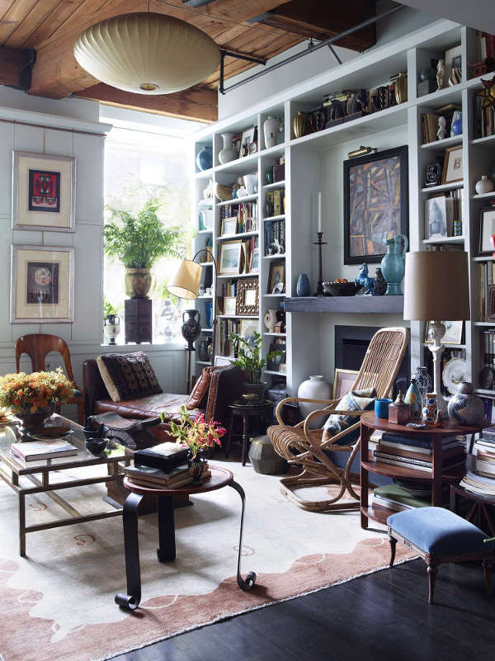
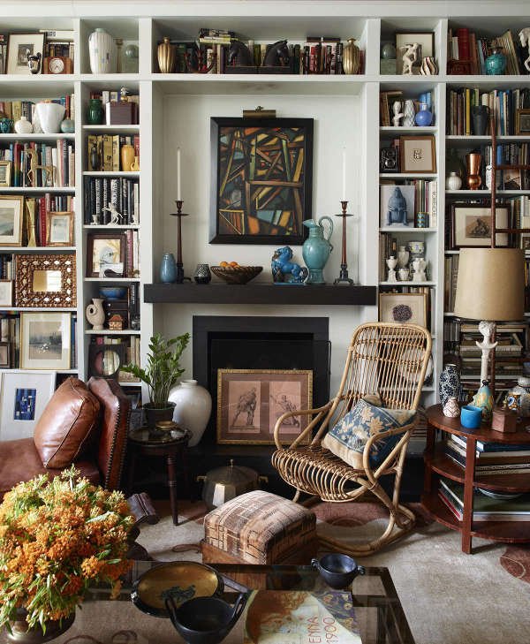
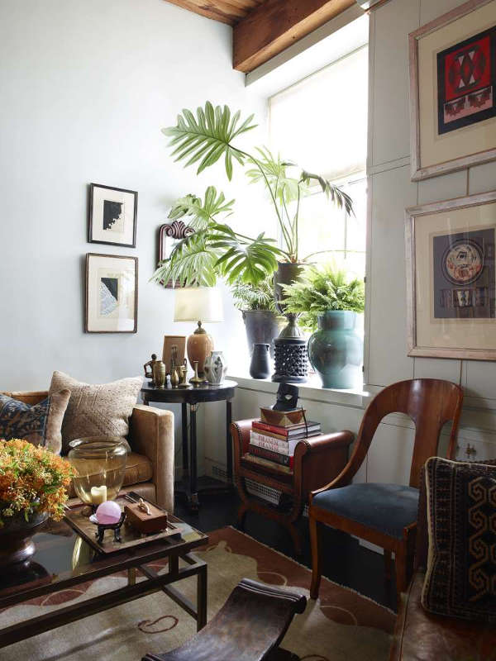
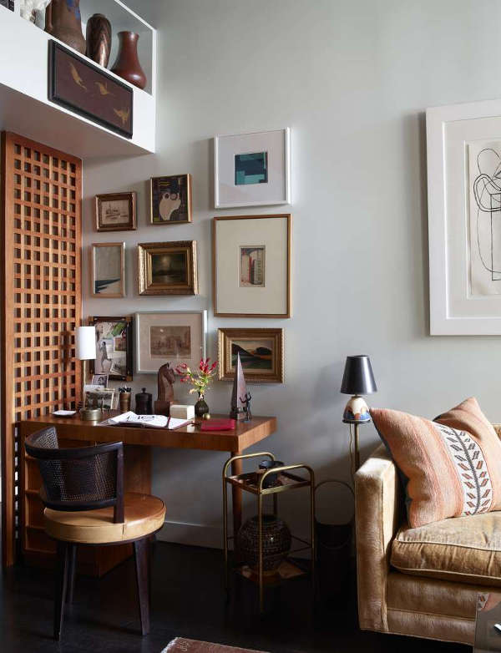
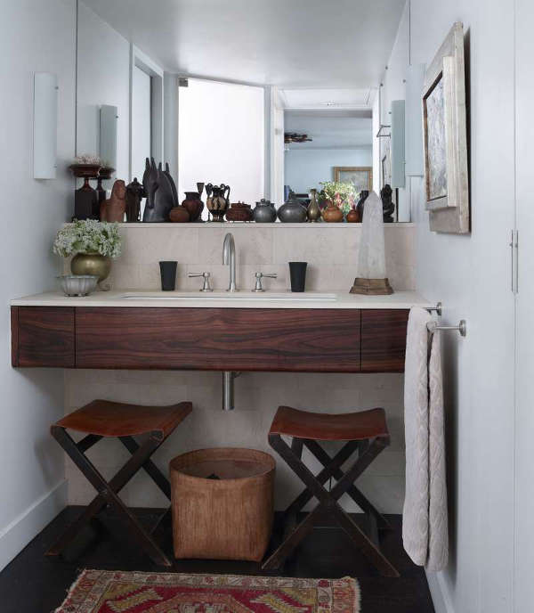
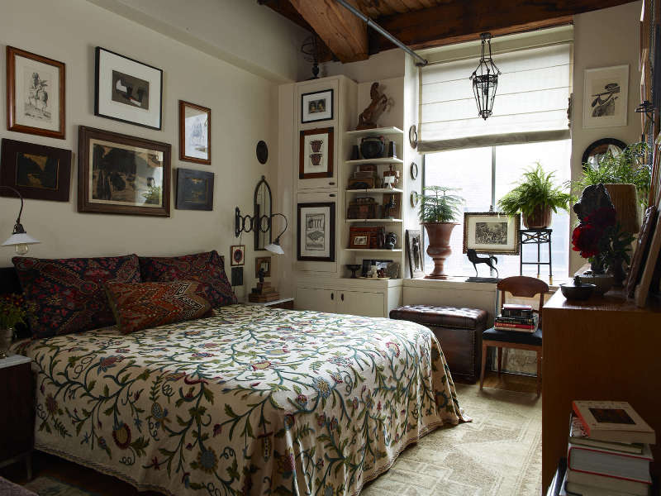
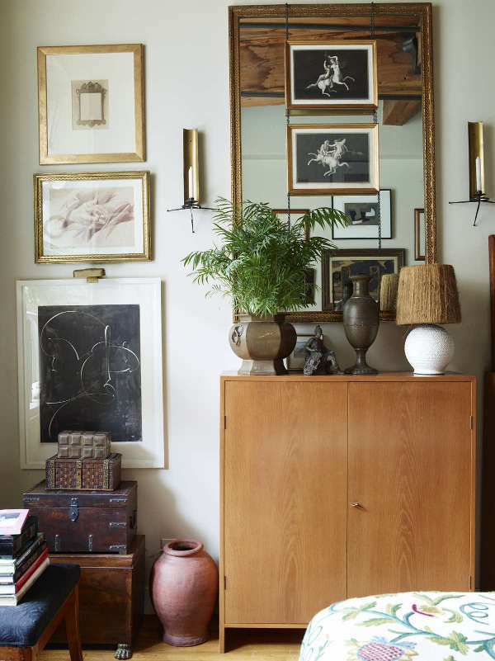
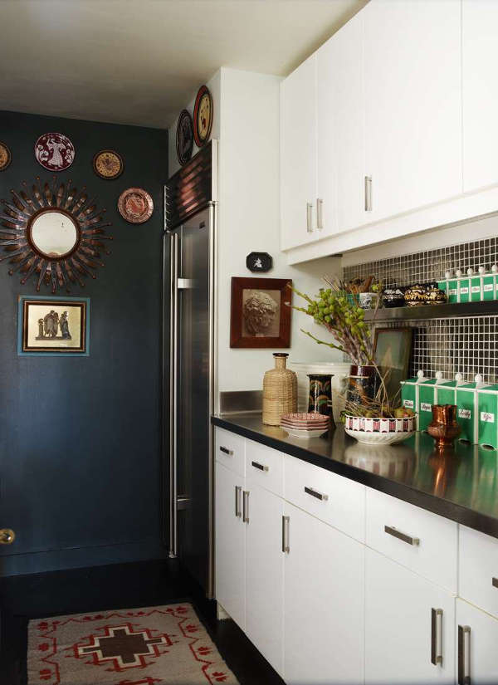
Stalking the other half of a concrete block warehouse
Posted on Tue, 30 May 2017 by KiM
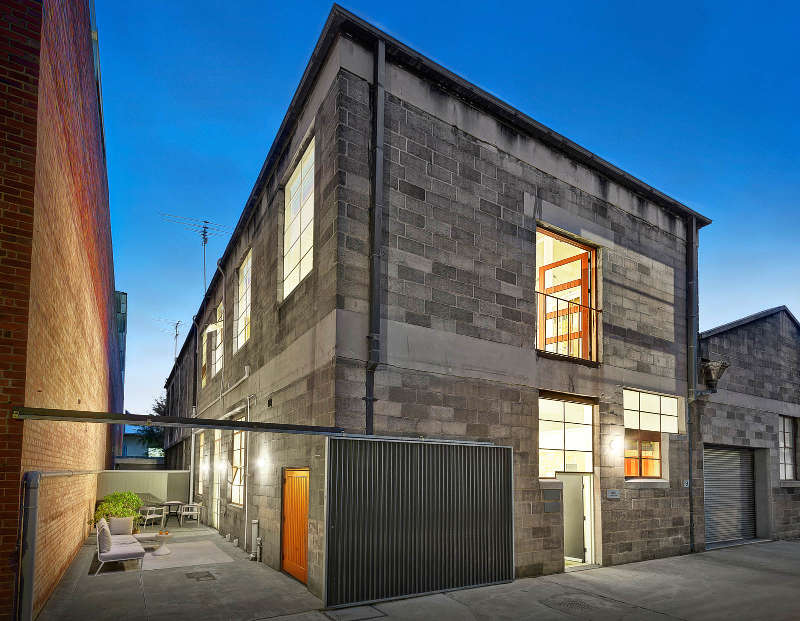
As promised yesterday I’m stalking the other half of a warehouse in Melbourne’s Collingwood. What a difference! Yesterday’s conversion was modern industrial. Today’s is a mix of traditional, eclectic, a touch of industrial meets country kitchen and a whole lot of designer loft. Not surprisingly it is the studio of interior designer Diane Bergeron. Part design studio, part client showroom, part inner city pad. And it has that ceiling high bookcase that is featured on thousand upon thousands of Pinterest boards. It sold last month for $1.8 million. Link here while it lasts.
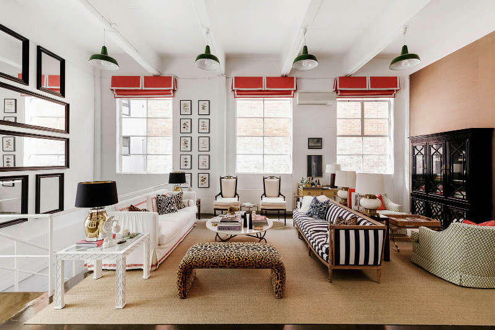
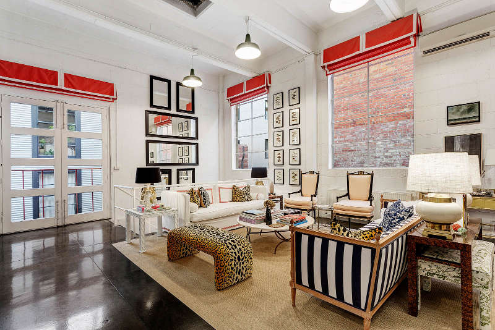
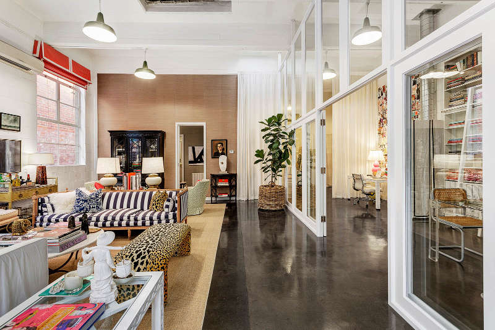
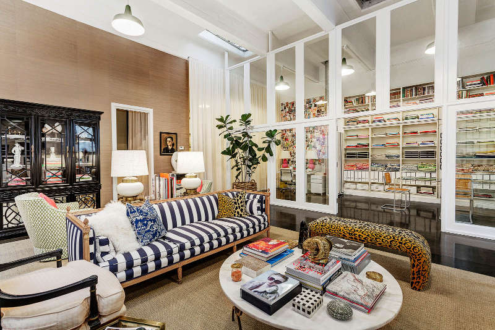
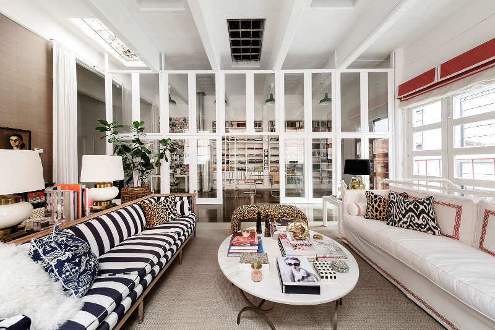
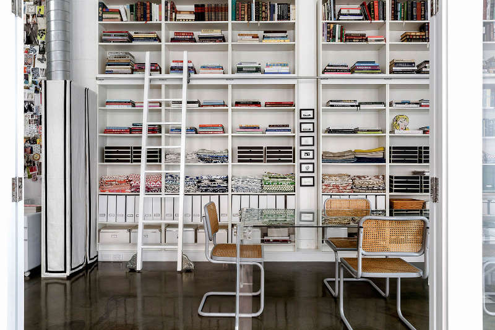
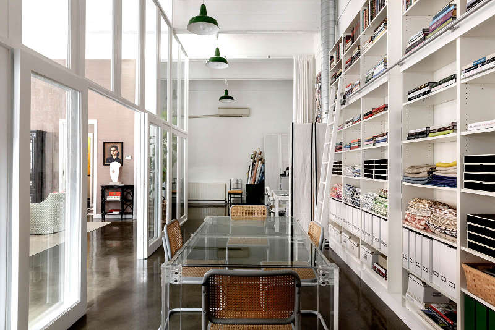
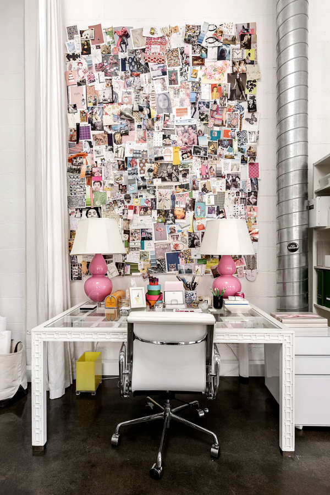
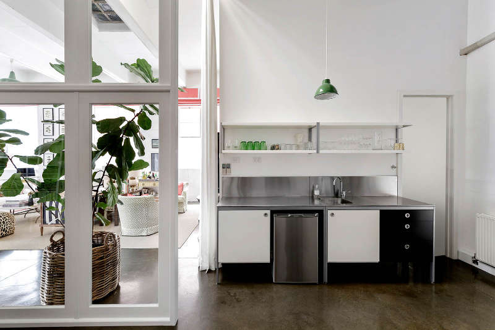
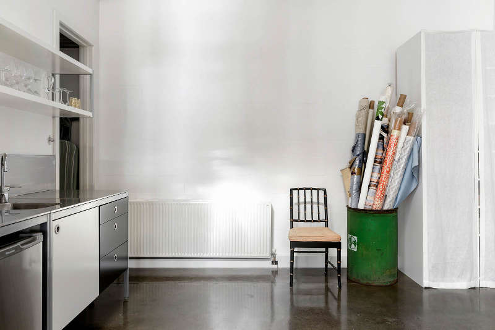
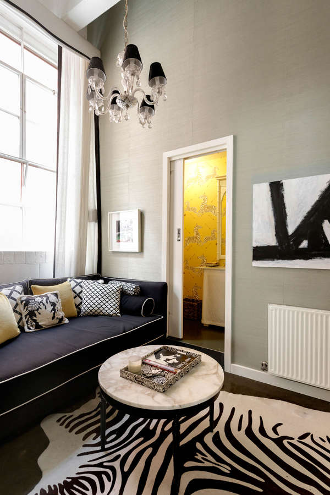
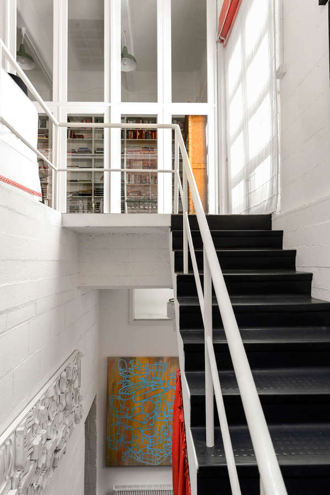
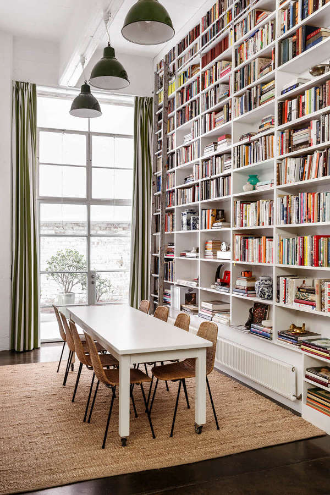
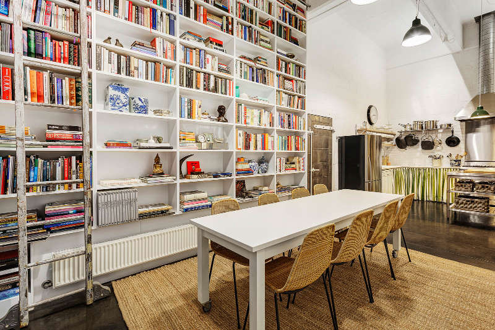
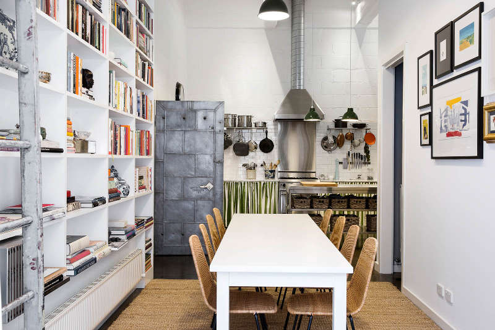
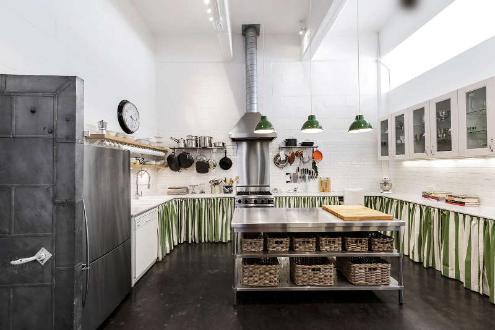
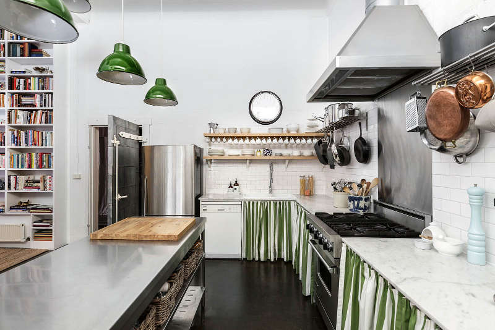
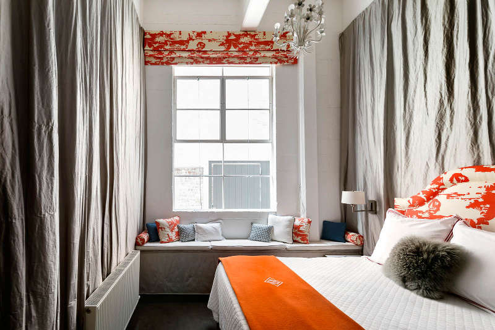
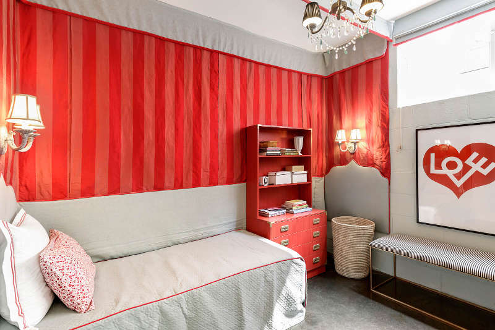
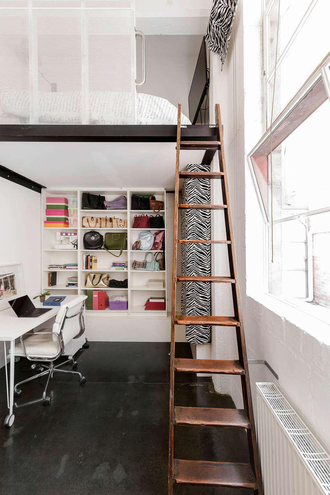
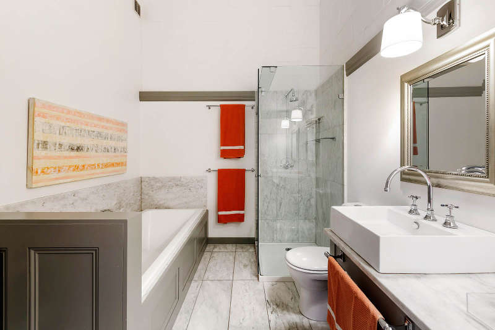
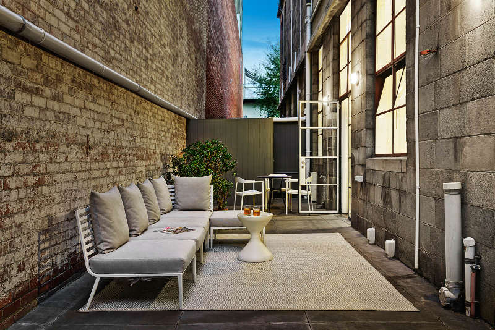
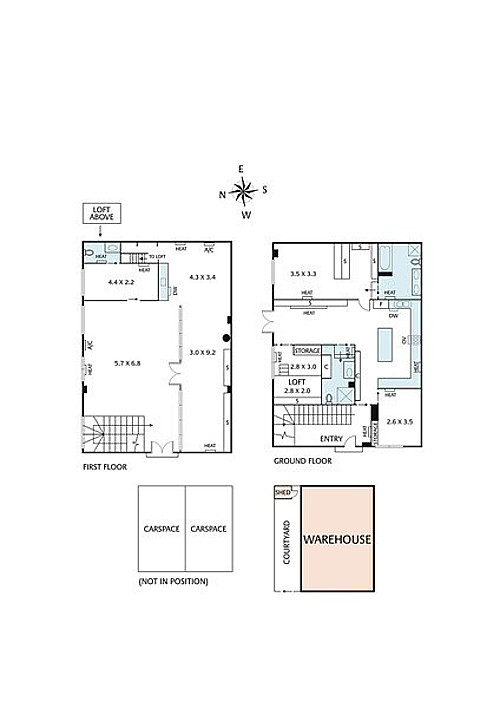
Beach house + a book lover’s dream by Luigi Rosselli
Posted on Tue, 25 Oct 2016 by KiM
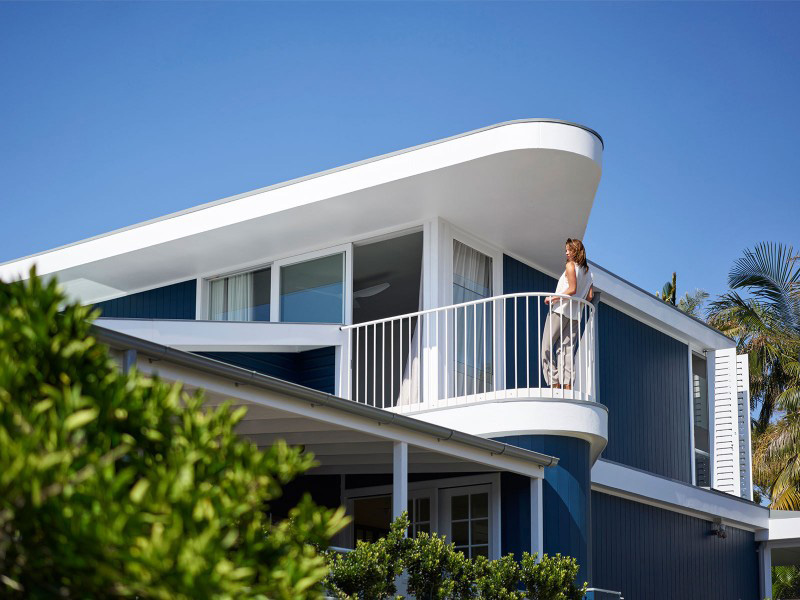
A beach house on stilts. Impeccably designed stairs with storage. A book lover’s dream. This beautiful home is creation of Australian architect Luigi Rosselli. Behind the white picket fence on the front street, a circular stair leads to a relaxed timber veranda , ultramarine weatherboards and the original white timber windows make for a breezy, summery house. Bleached interiors reverberate with crisp and clear classical violin practices and hold a myriad of books encased in every wall stud and recess. At the back of the house, facing into a small tropical garden dense with palms and ferns, there is a garden room with a massive sliding shutter that can be secured, and protects the fully furnished room when no one is at home. The stair takes position centre stage in the house, supported by a solid stud wall filled with bookshelves and bathed in natural light.
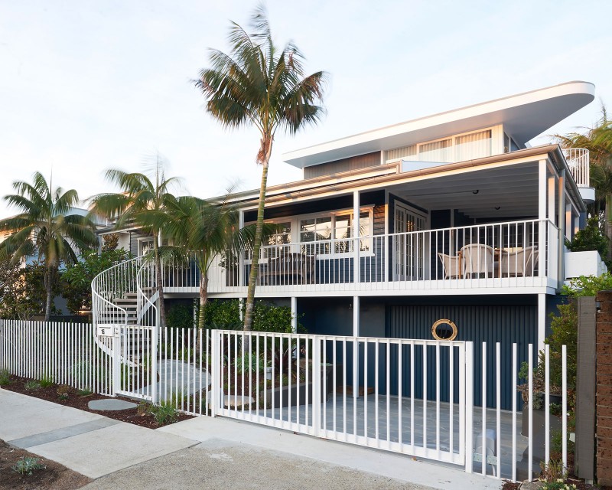
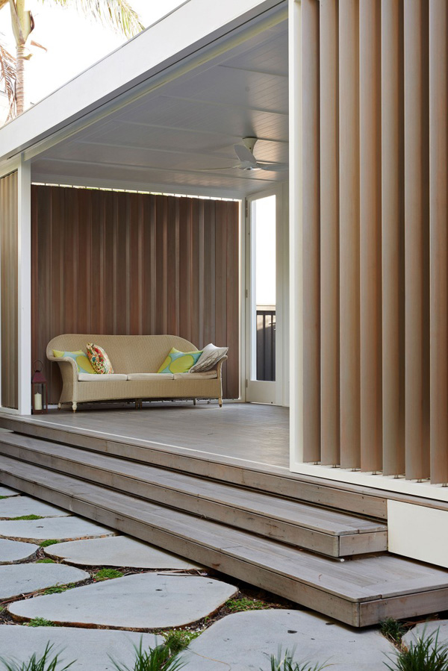
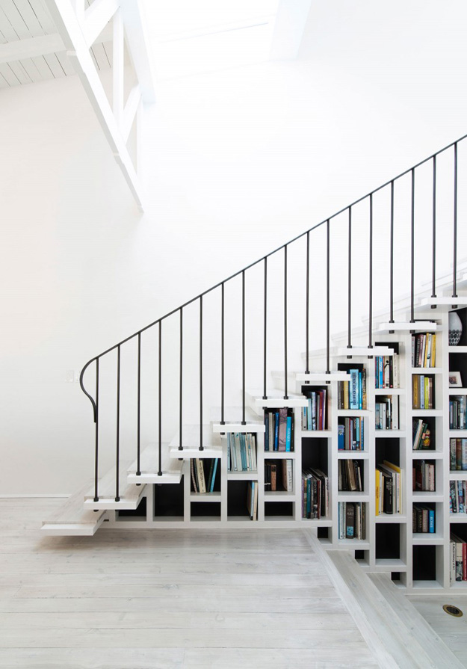
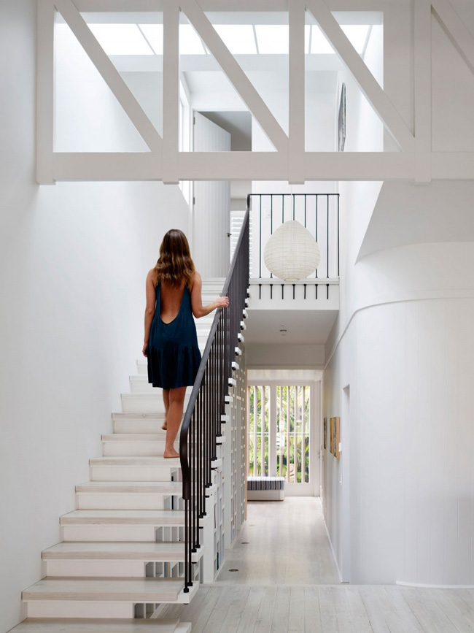
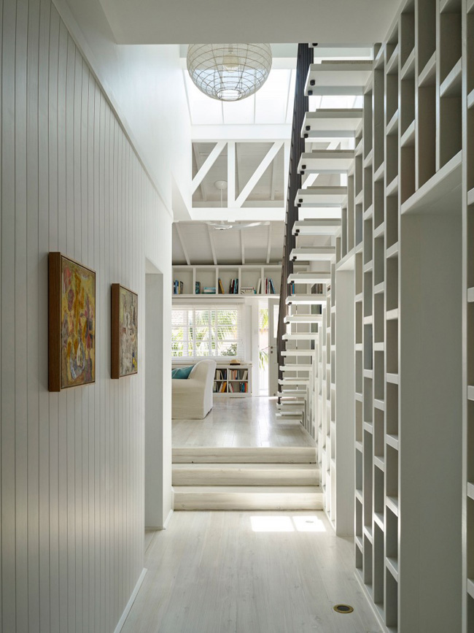
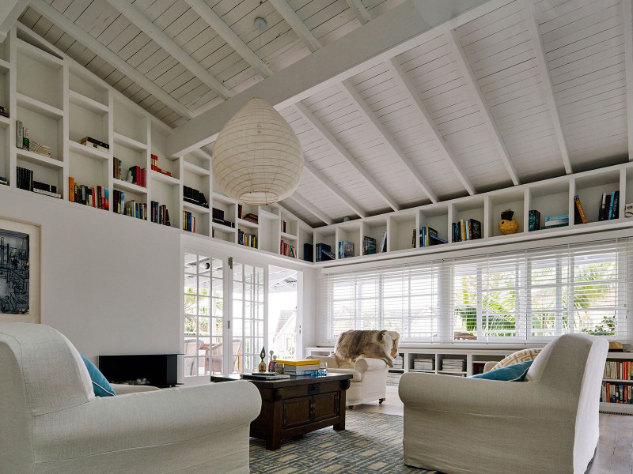
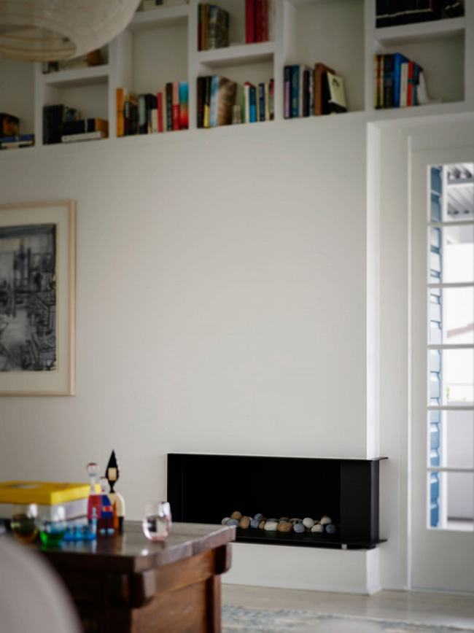
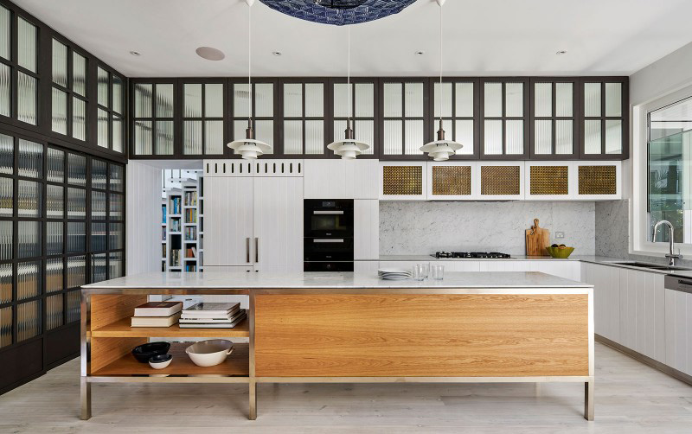
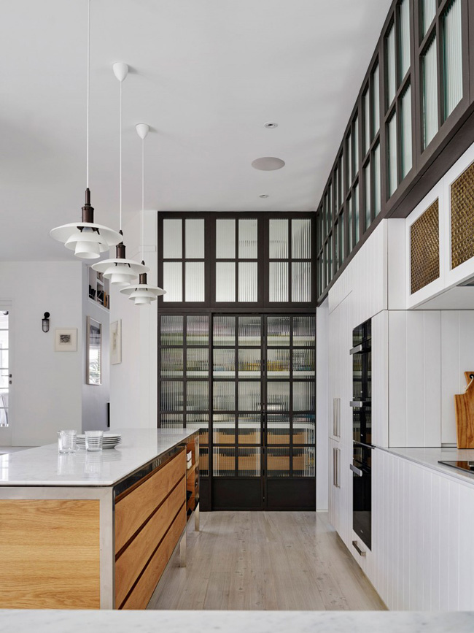
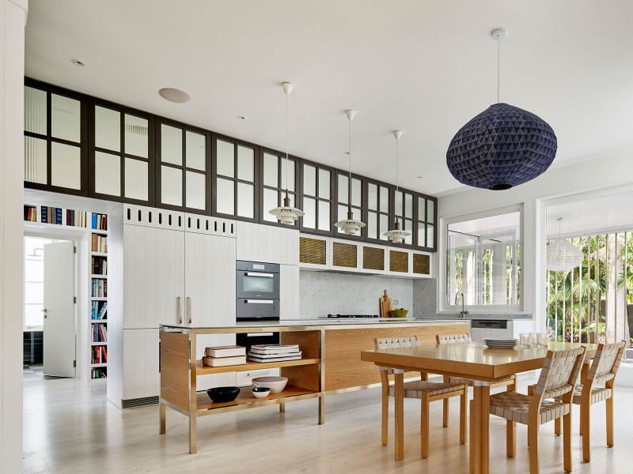
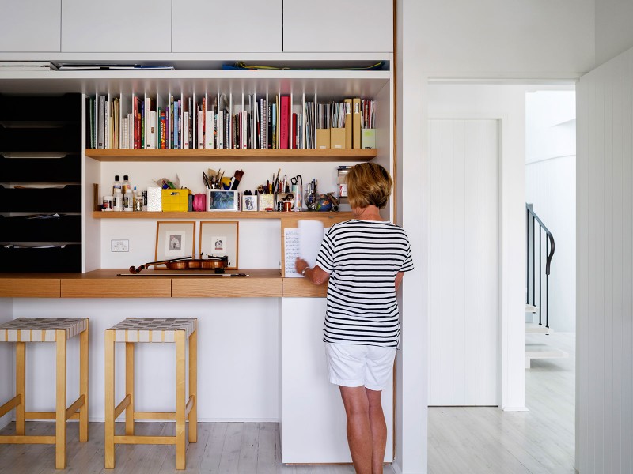
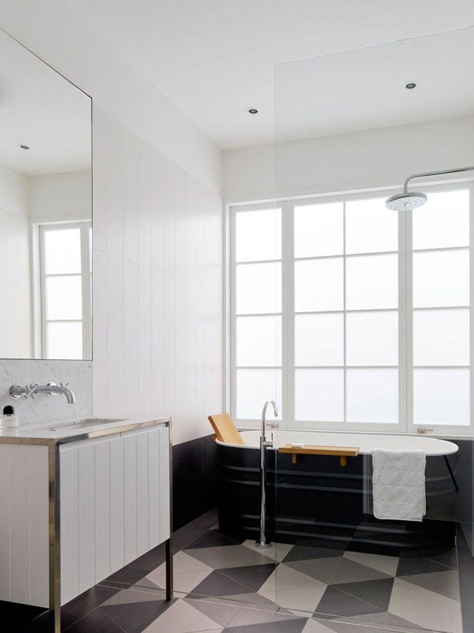
Design Architect: Luigi Rosselli, Edward Birch
Project Architect: Edward Birch, Irene Brugueras (Joinery)
Interior Designer: Luigi Rosselli, Edward Birch
Builder: Stonewood Construction Pty Ltd
Joiner: Sydney Joinery
Photography: Justin Alexander, Edward Birch
Adri & Silvia’s house
Posted on Thu, 30 Jun 2016 by KiM
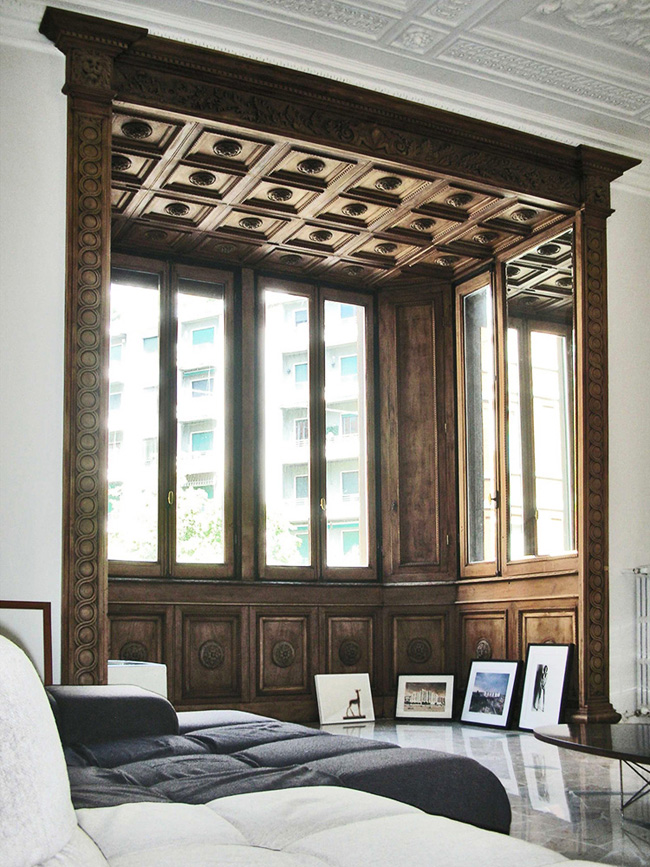
I have some more European chic interiors for you because I may be a bit obsessed. This time it is the home of Adri & Silvia by Milan-based interior and product designer Pietro Russo. I adore the simplicity of this home which only emphasizes the dreamy architectural details. This designer is even more talented in the products he has crafted, including some beautiful lighting (see photo #5) and the room divider bookshelf in the 4th photo.
