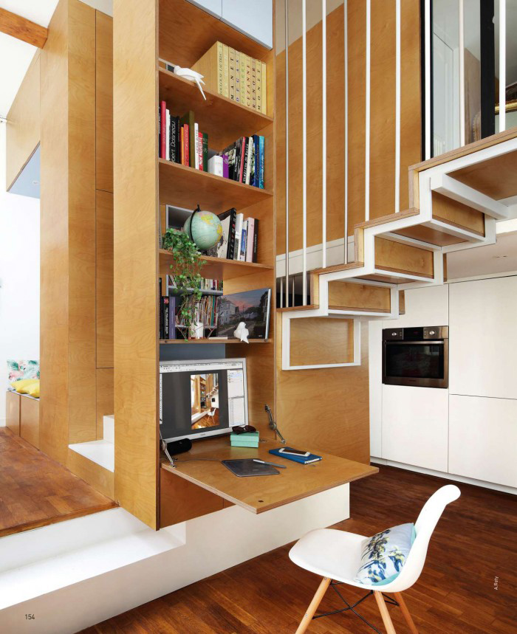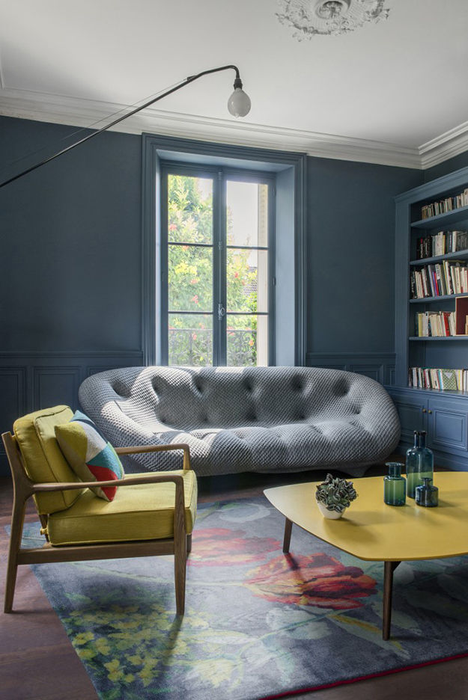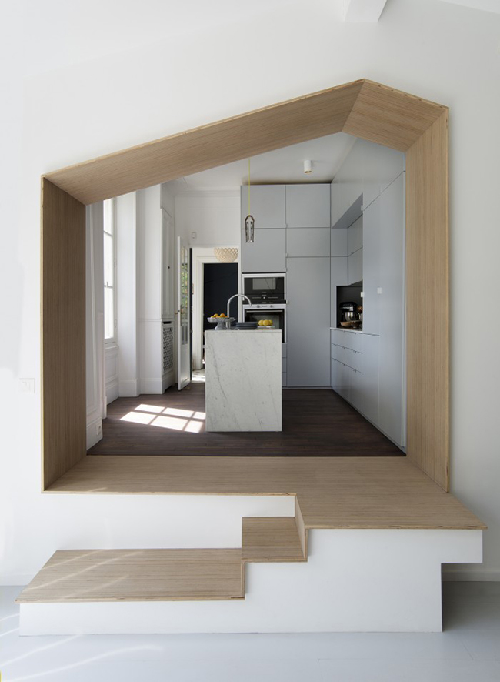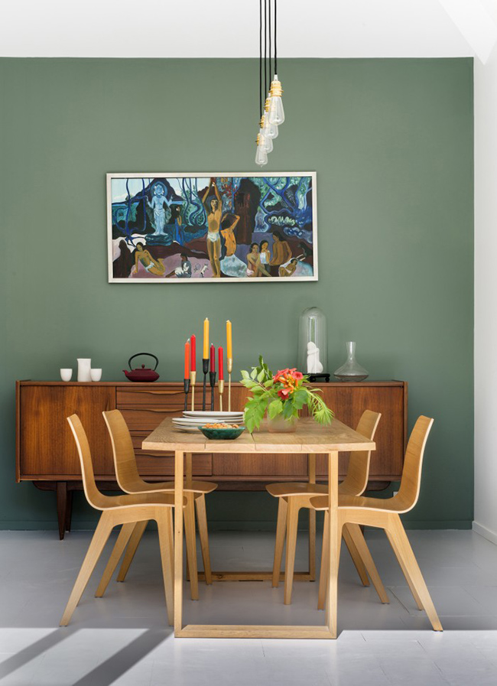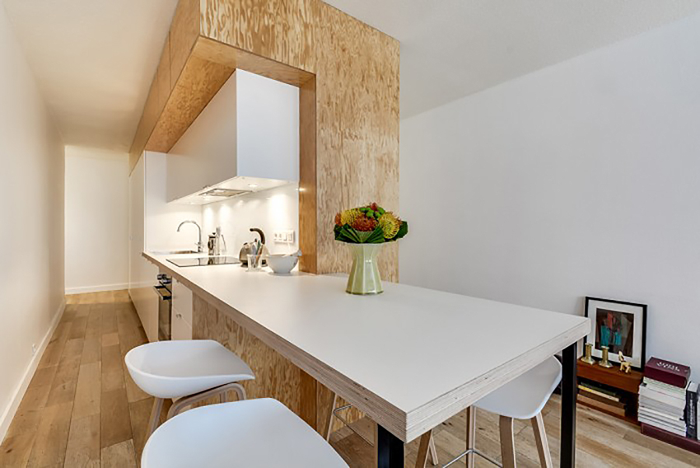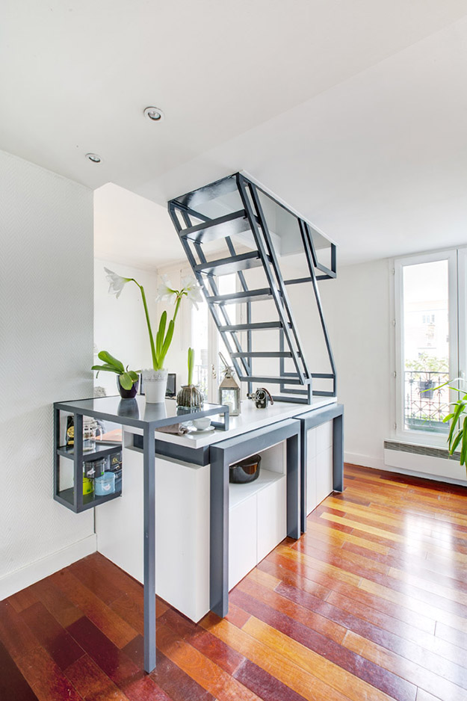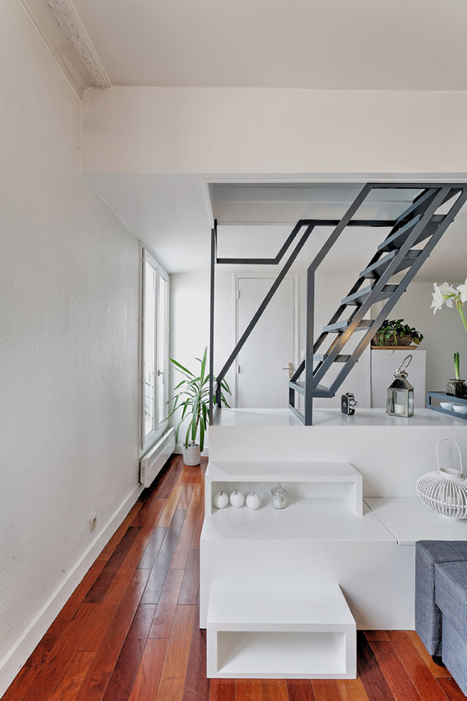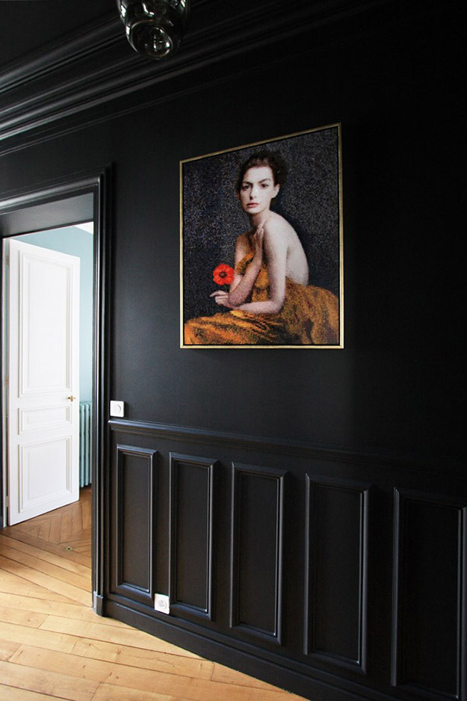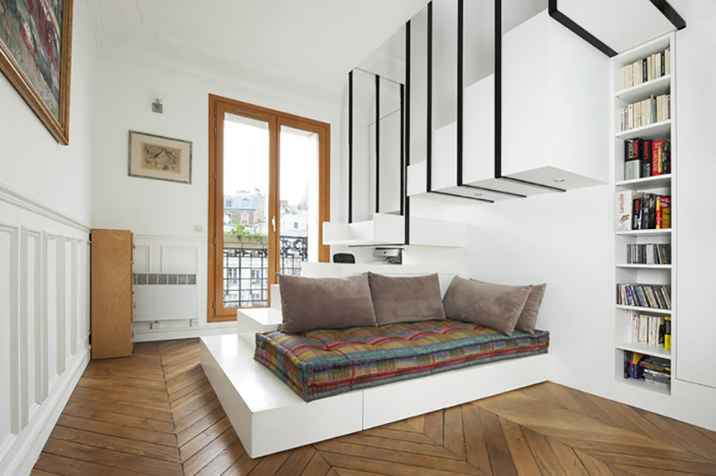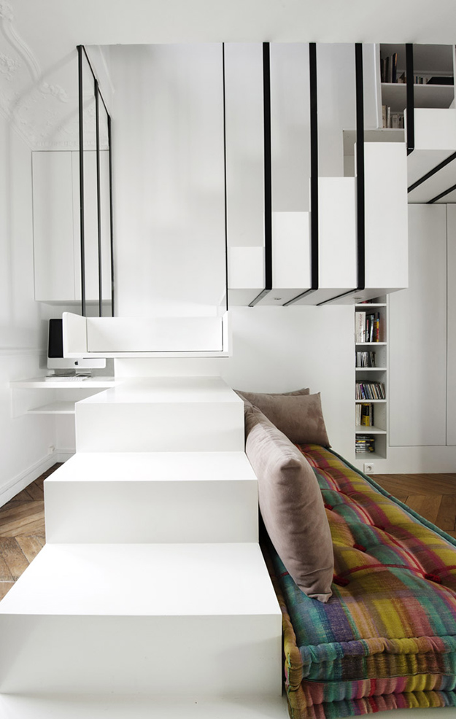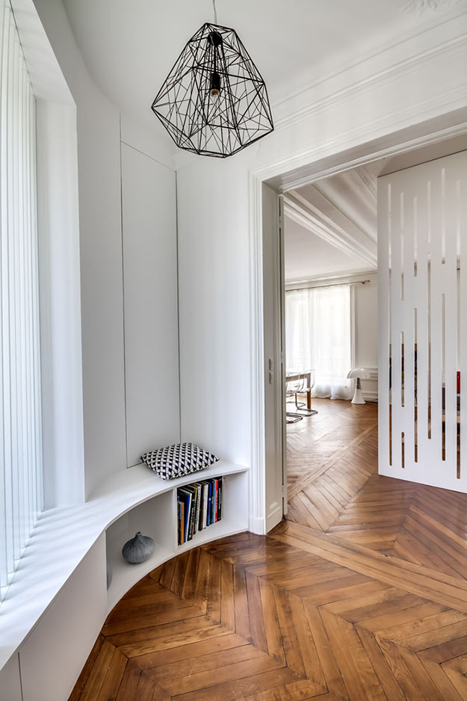Displaying posts labeled "Small"
An apartment in Stockholm that is not white!
Posted on Sun, 1 Jul 2018 by KiM
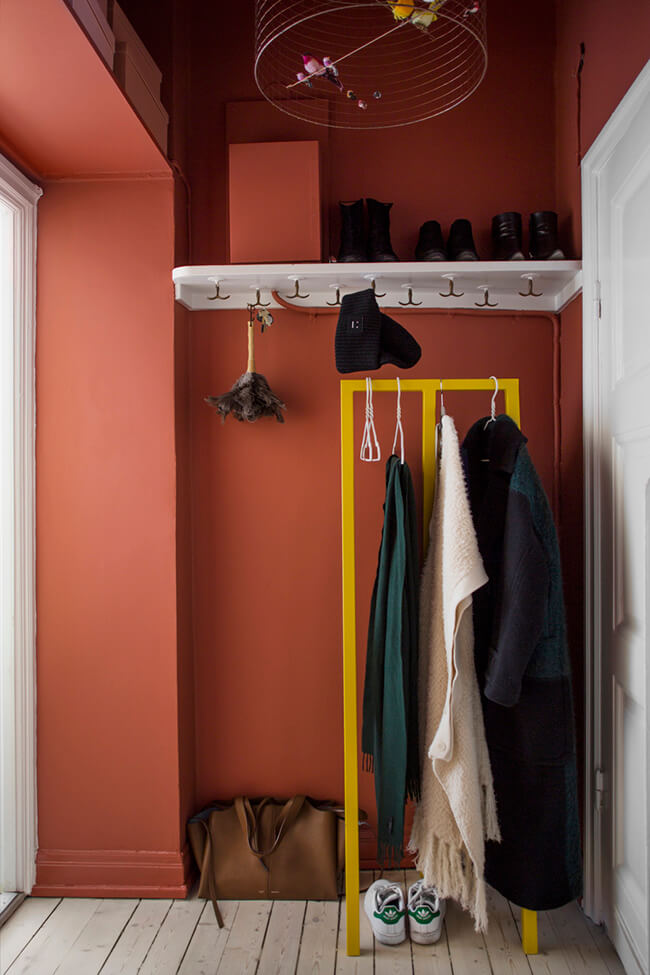
I spotted this Stockholm apartment on the Elle Decoration Sweden website and had to share because it is not painted white!!! The homeowner, Helena Sand, did some work reconfiguring the very small apartment along with coming up with quite a beautiful colour palette. The space is still a bit oddly configured with the kitchen now placed in a hallway, and the former kitchen turned into the bedroom (the bedroom used to be included in the living room), but it’s got the necessities and I wouldn’t want to sleep in my living room either. I am so in love with the colours she chose – a ‘rose-red’ in the foyer (Whispering Red from Jotun), ‘dirt pink’ in the living room (Light Peach Blossom from Little Greene) and lots of dark grey (Jotun’s Vallmofrö, Picky Living’s 4502-y). Photos: Lina Östling.

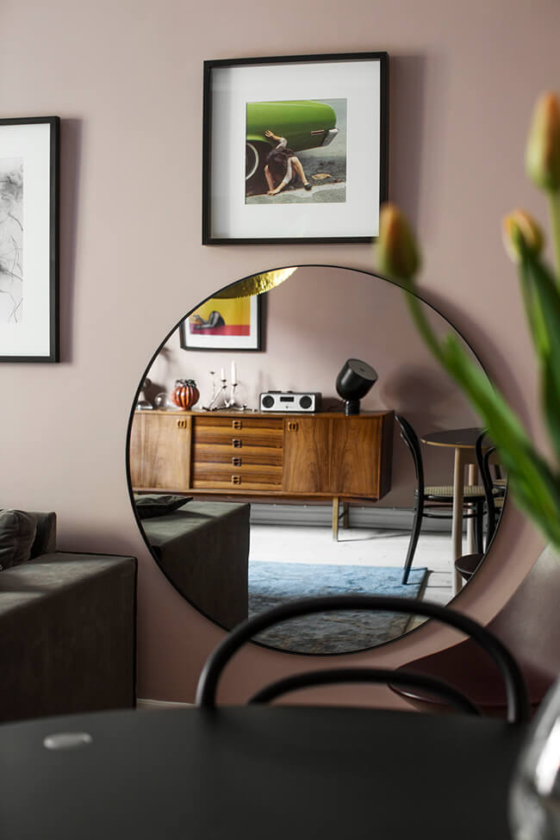
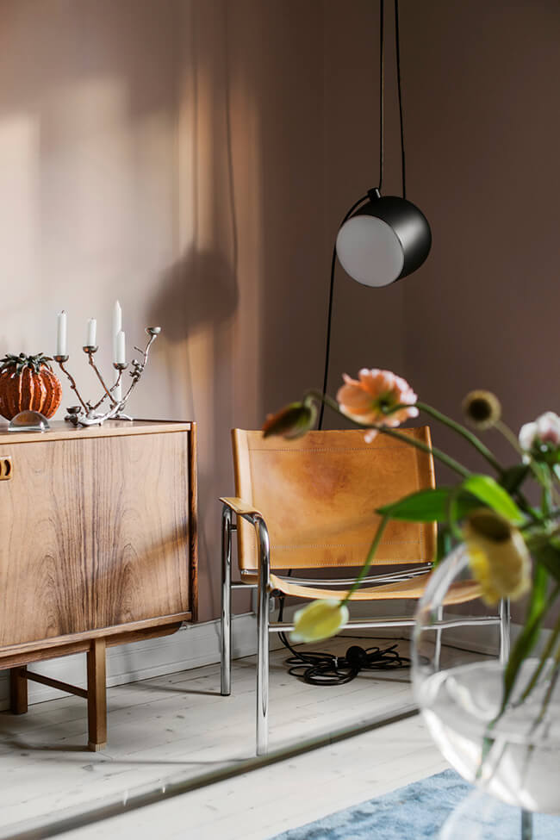

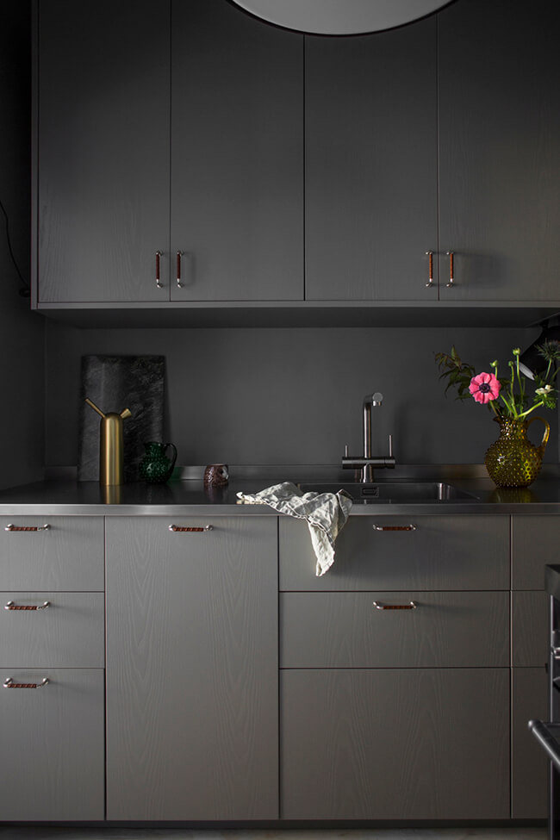
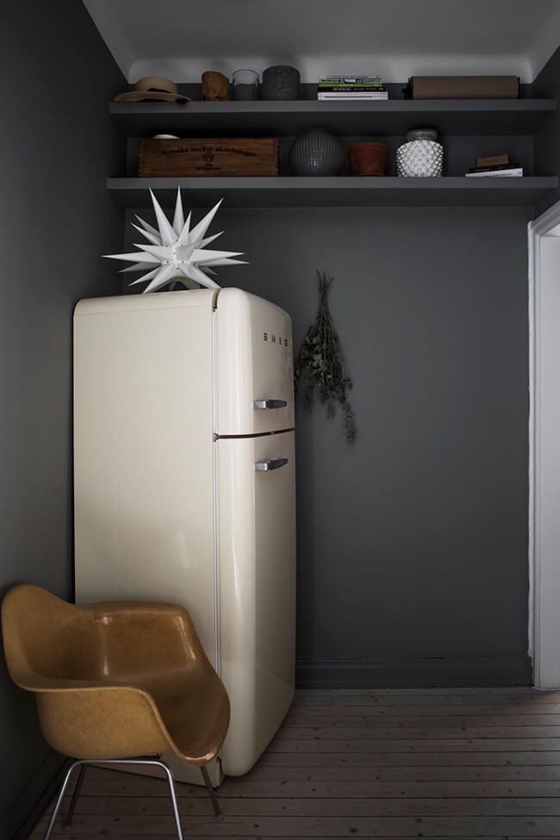
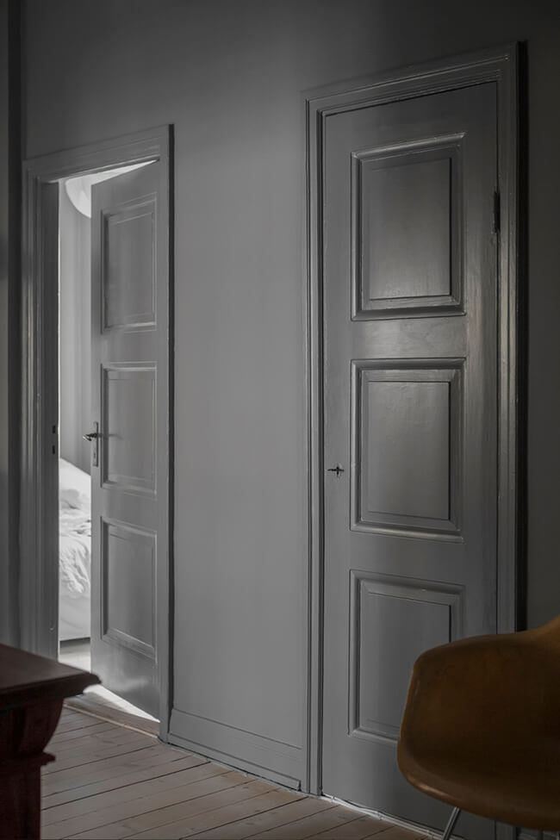
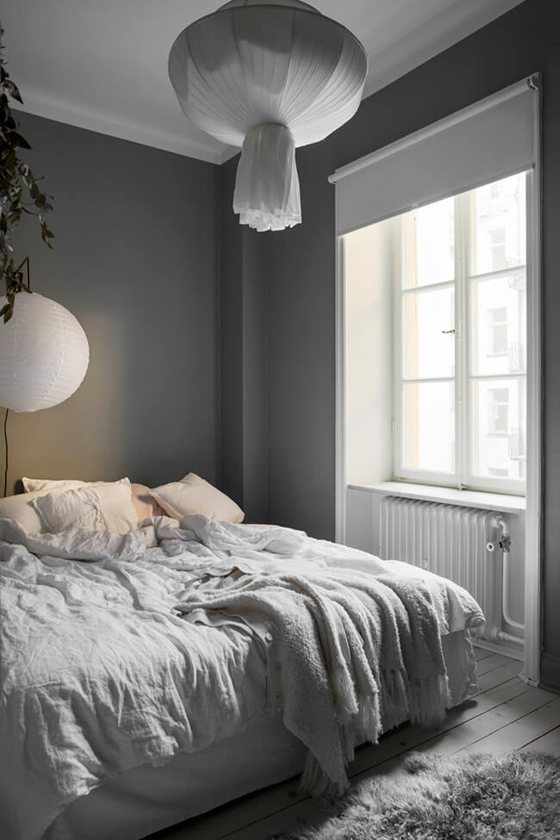
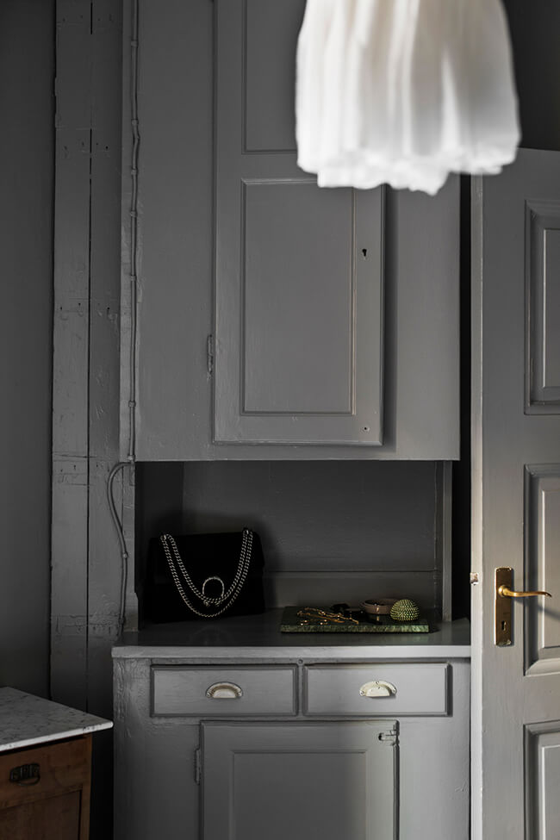
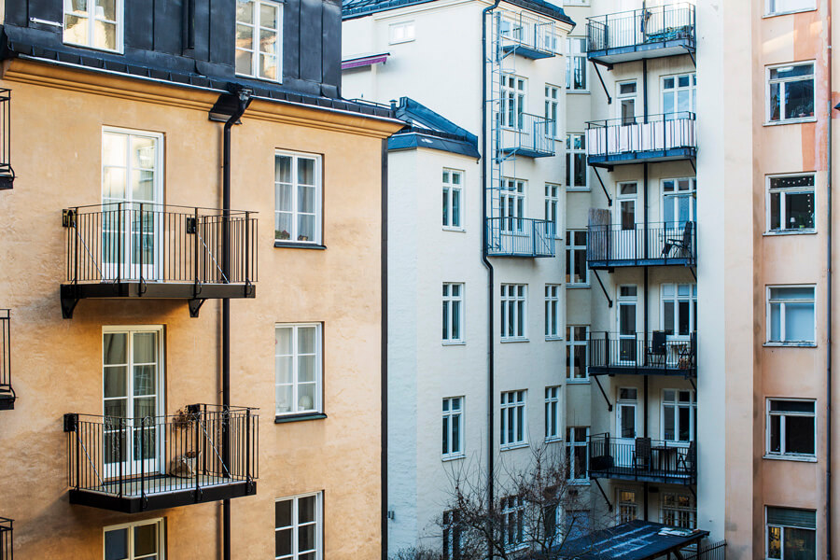
Tone on tone by Bicker Design
Posted on Wed, 30 May 2018 by midcenturyjo
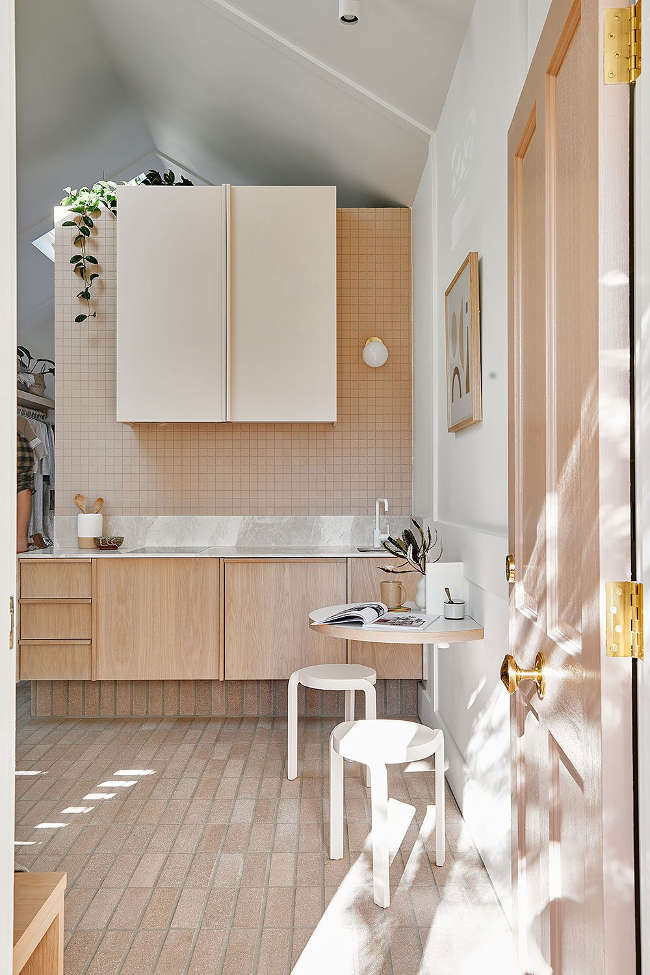
Large on style, small in footprint. At only 32 sq m Canning Cottage by Melbourne-based interior design firm Bicker Design contains tone on tone living spaces, bedroom and central bathroom pod within a small heritage workers cottage. Streamlined, modern and with great functionality and storage it is a fresh and fabulous take on small space living.
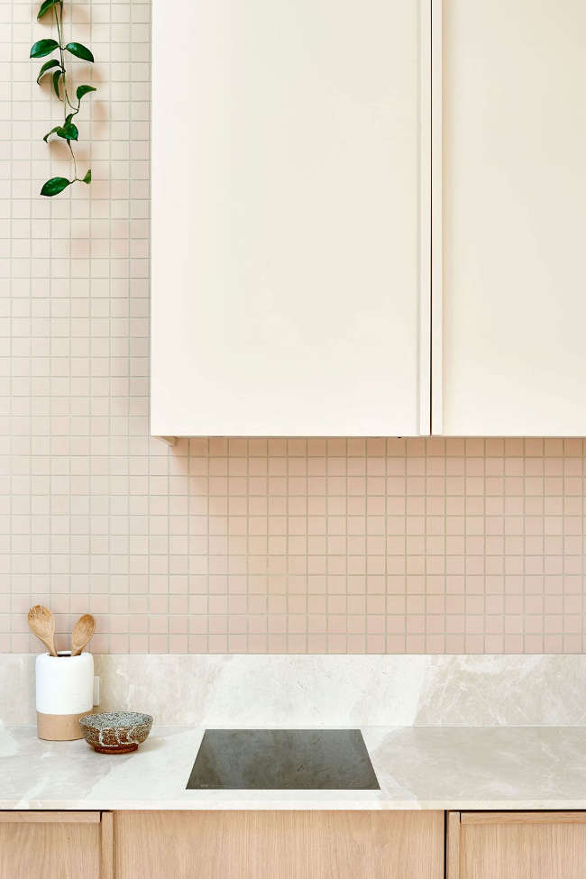
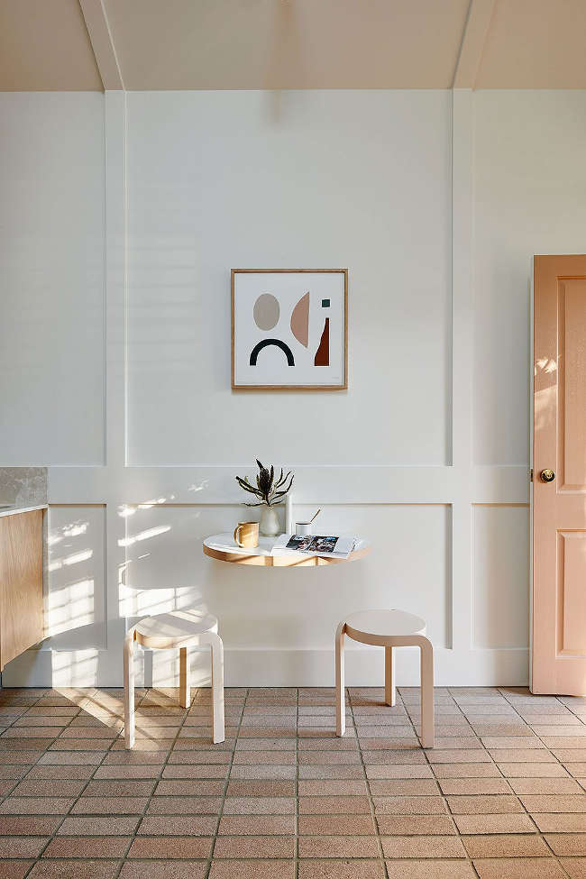
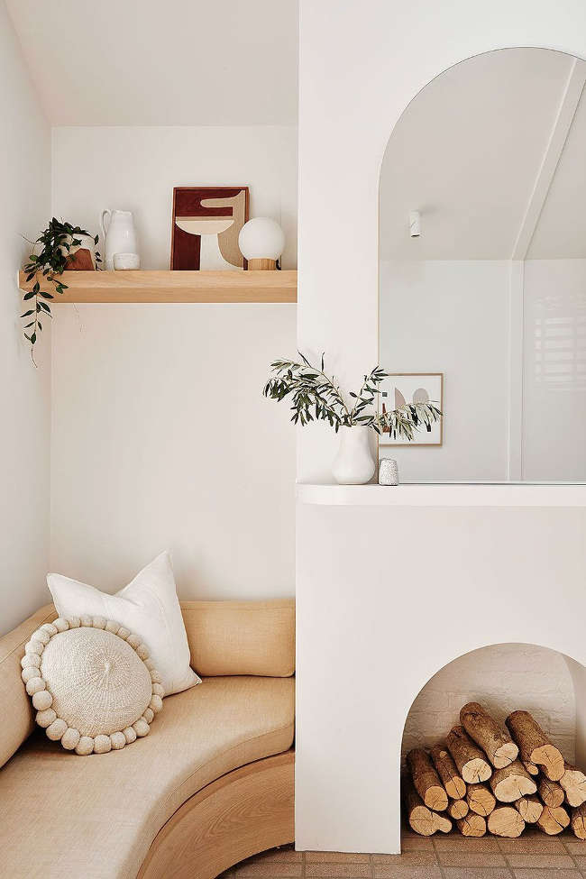
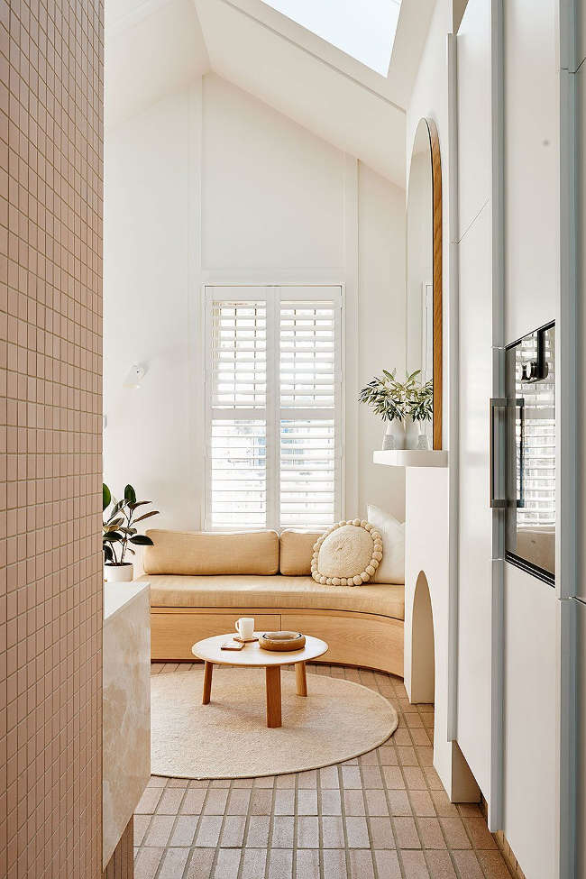
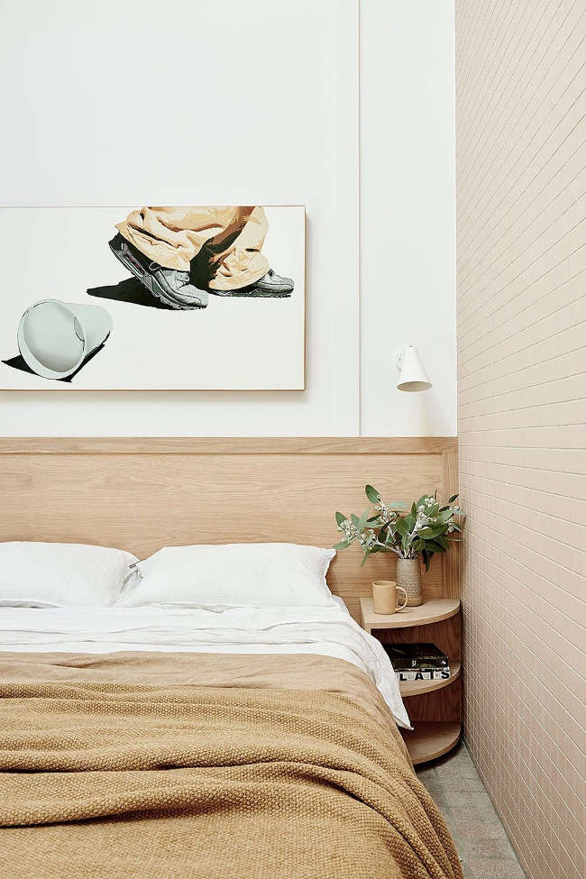
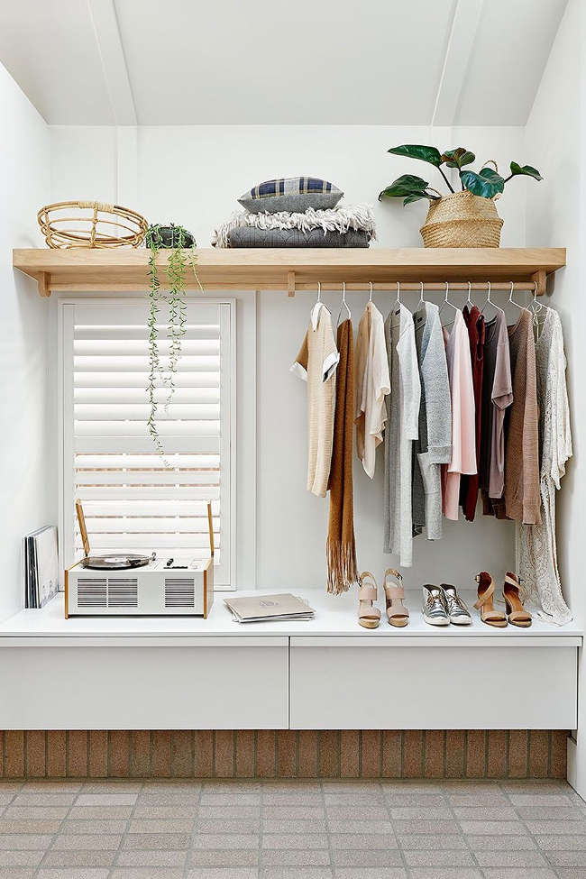
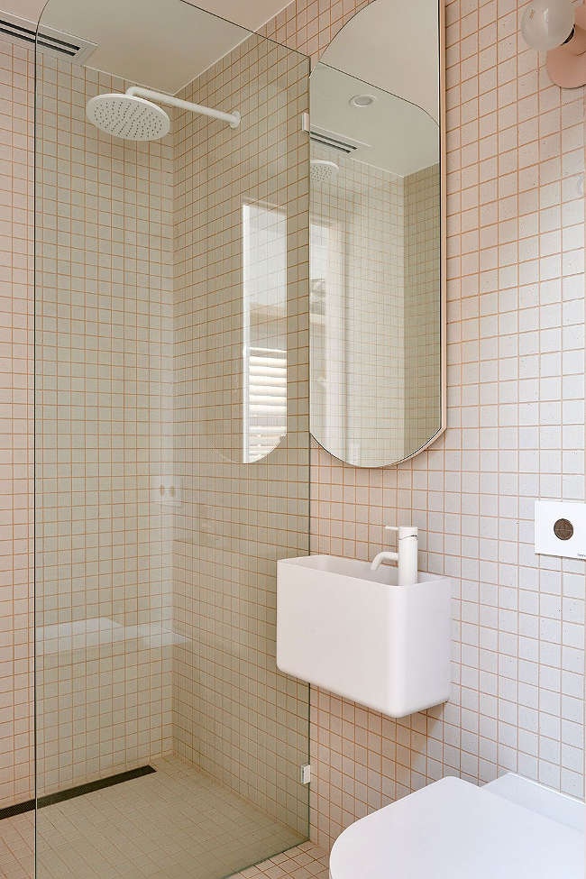
A compact apartment in the Ukraine
Posted on Tue, 1 May 2018 by KiM
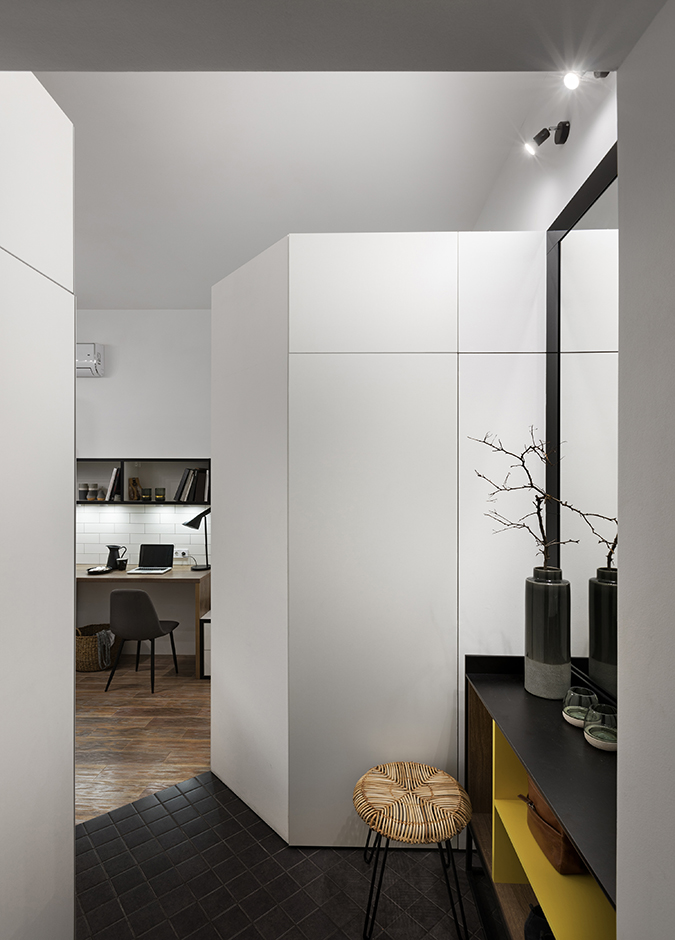
I always joke about needing more space for all the junk I seem to accumulate. When you live in a very tiny apartment there is no room for junk. This sleek, perfectly compact flat in Odessa, Ukraine is all you really need….I guess. Here are some details: The place with an area of merely 17.3 square meters located in an old building in the very center of Odessa was inherited by the current owners. Having no idea what to do with it, they turned to Fateeva Design creative bureau. In spite of the very limited floor space and the low market value of the place, it appeared quite possible to turn it into a place for long-term rent. The idea worked out. There is a college nearby, so a student is renting this flat at the moment. The whole work started with the spatial layout solution. The customers wanted to allocate sufficient room for sleeping and working areas, as well as the kitchen and the bathroom. Surprising as it may seem, there appeared to be enough space for everything. Moreover, there is a specious hall with an ample wardrobe. All the functional zones are placed along the perimeter of the place. Neutral color scheme is chosen, so that the furniture doesn’t “steal” space from the room.
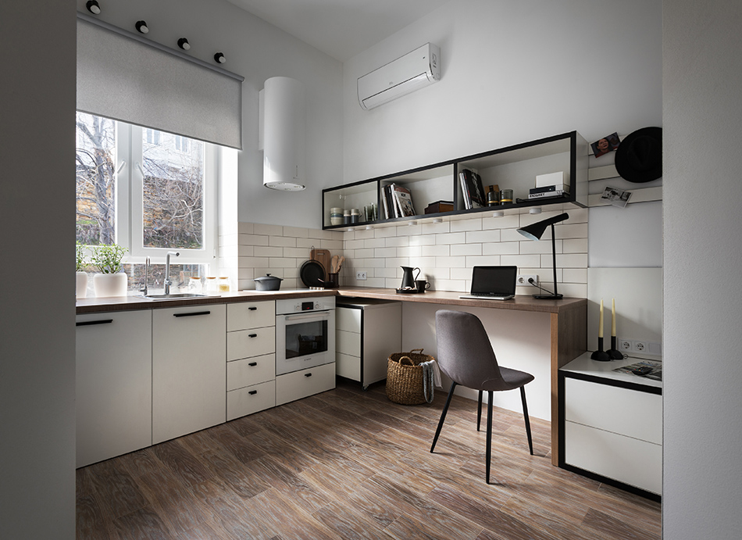
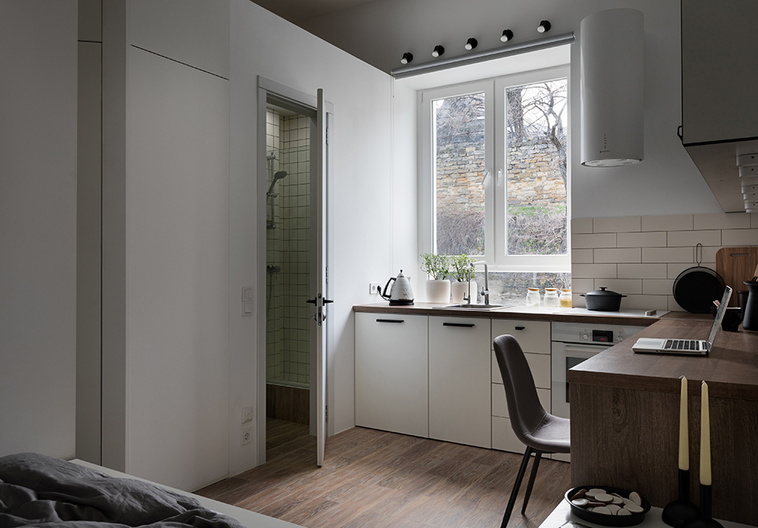
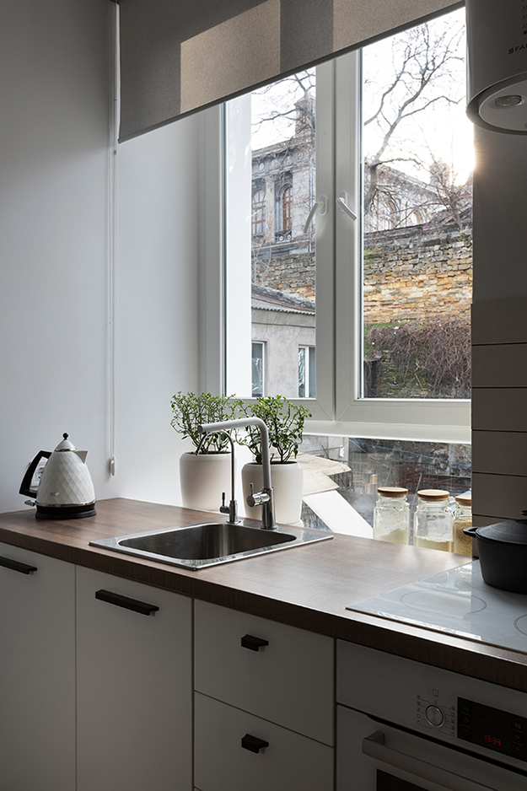
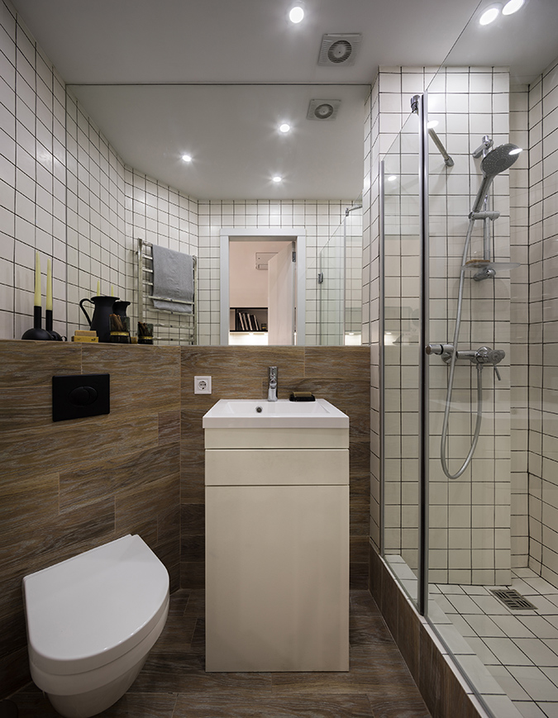
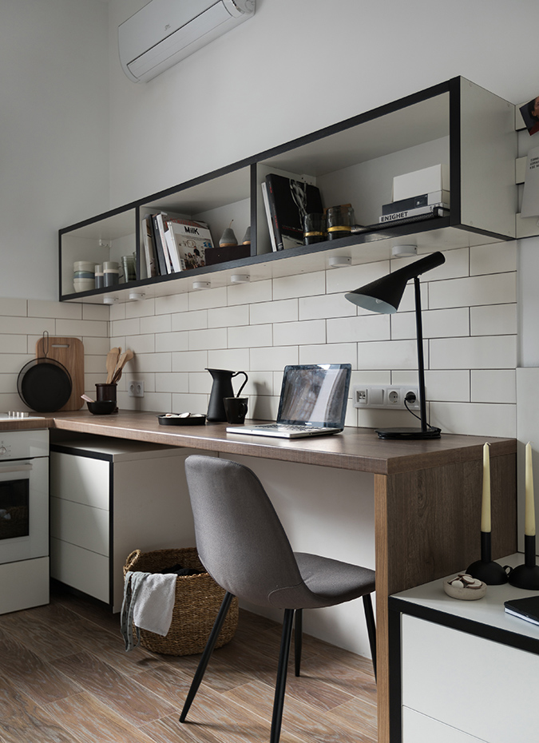
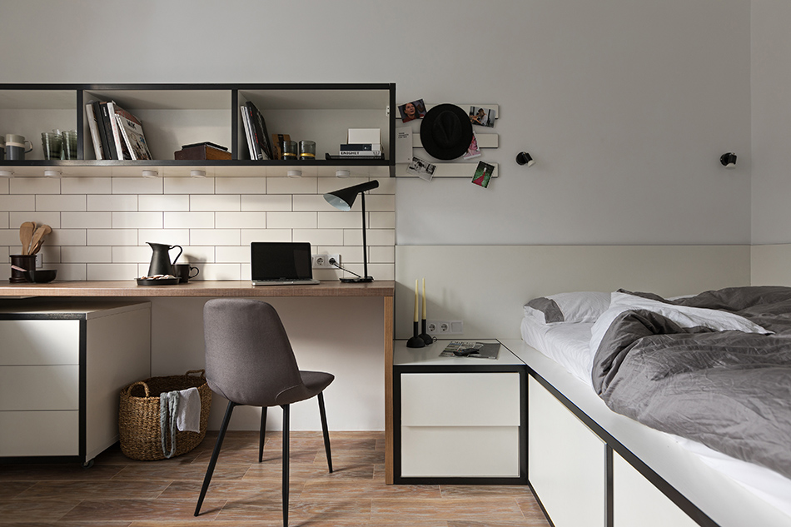
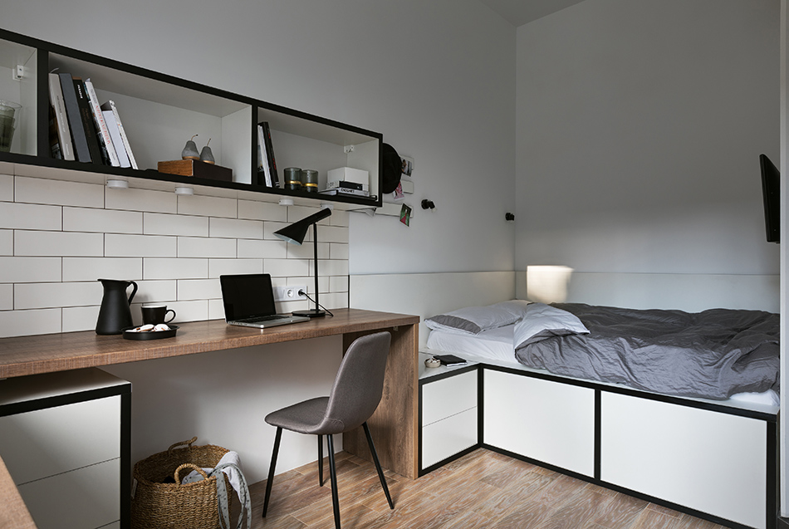
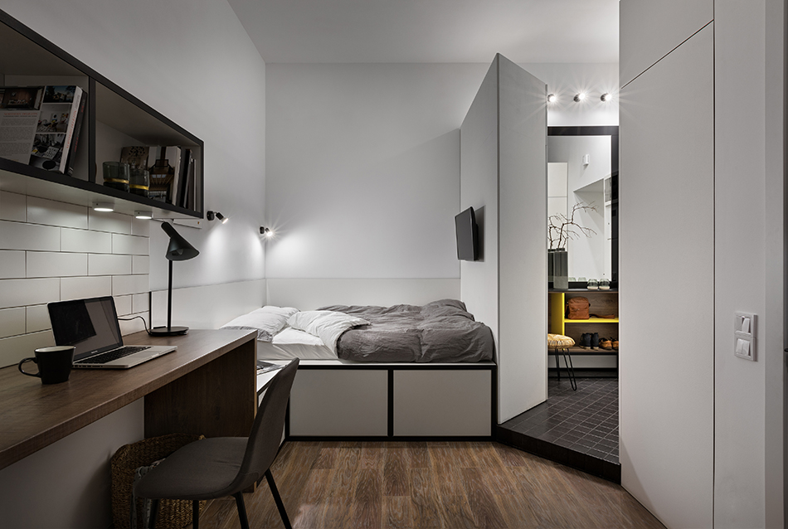
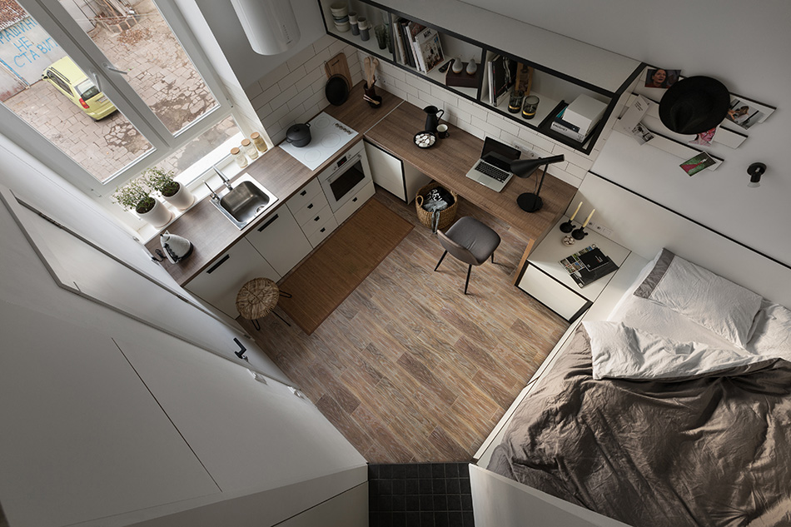
Photos: Andrey Avdeenko
A bachelor pad in Prague
Posted on Fri, 27 Apr 2018 by KiM
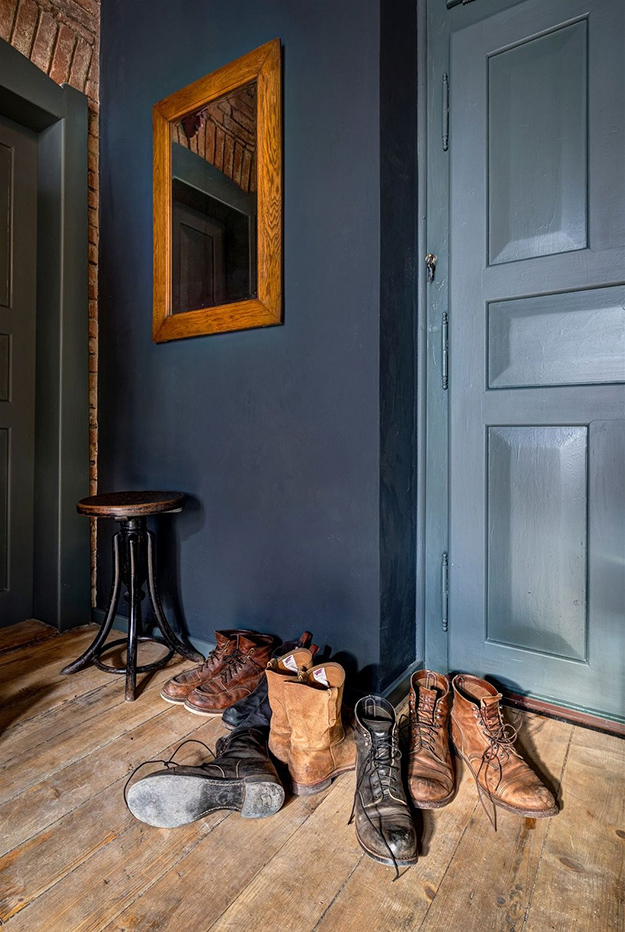
Thanks to Barbora for sending us this link to the quite small apartment (50 m² I think) in Prague of a filmmaker, located in a building built in 1905. Some original details remain, such as the tile stove and spruce floor. With lots of industrial touches it makes for quite the bachelor pad, and I have to chuckle at the lack of a refrigerator or stove (where does he keep the beer?)
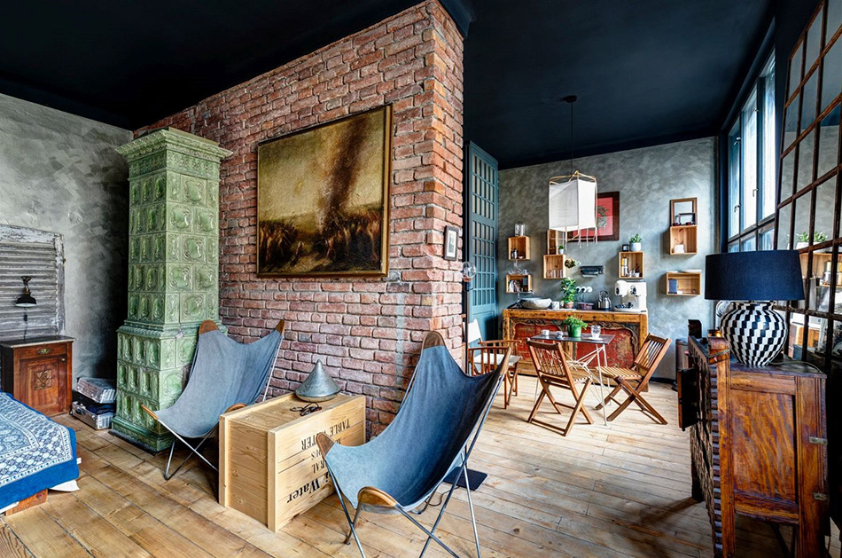
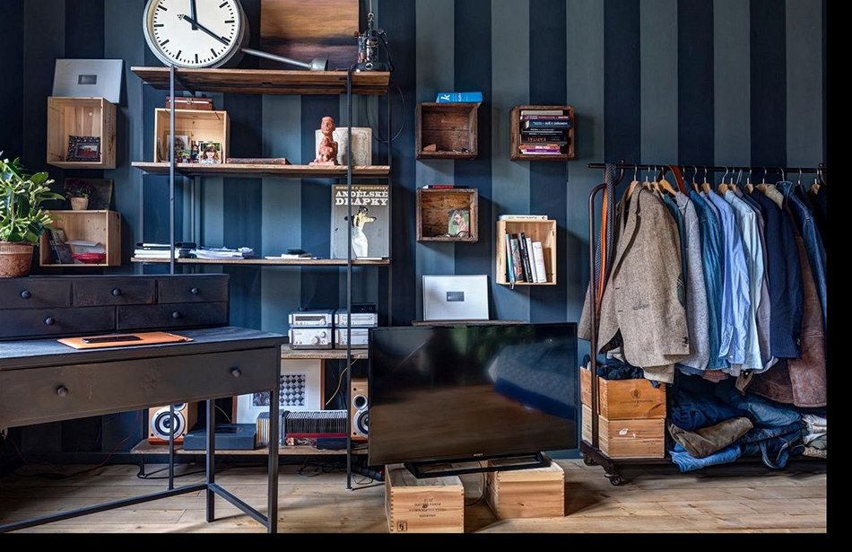
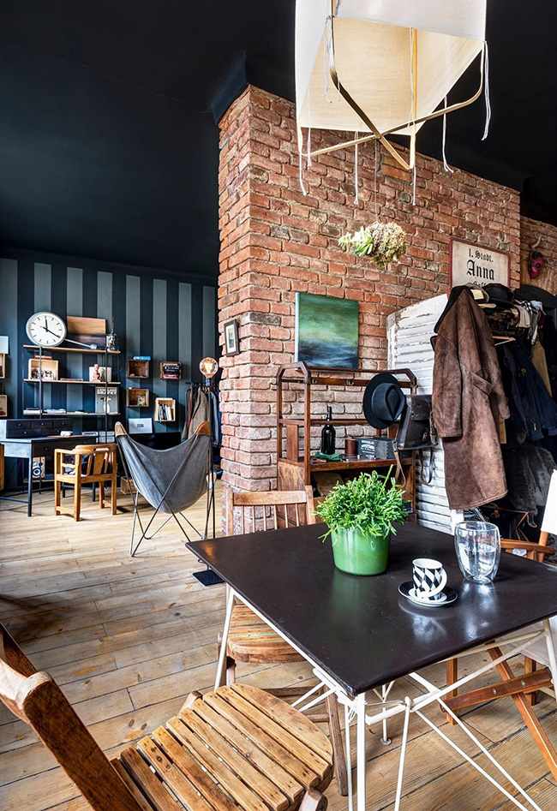
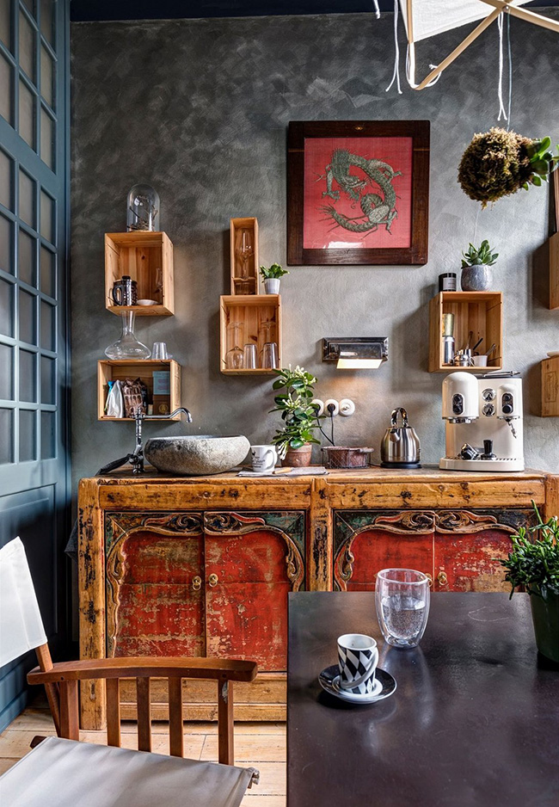
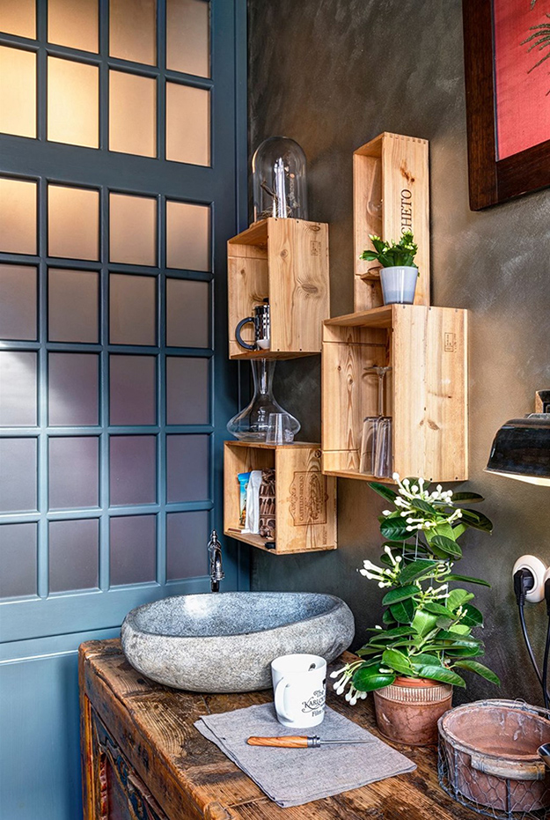
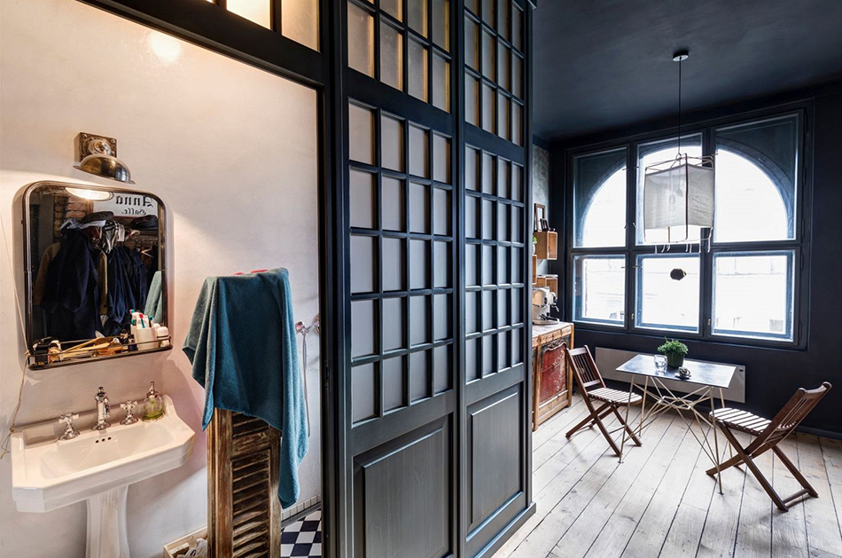
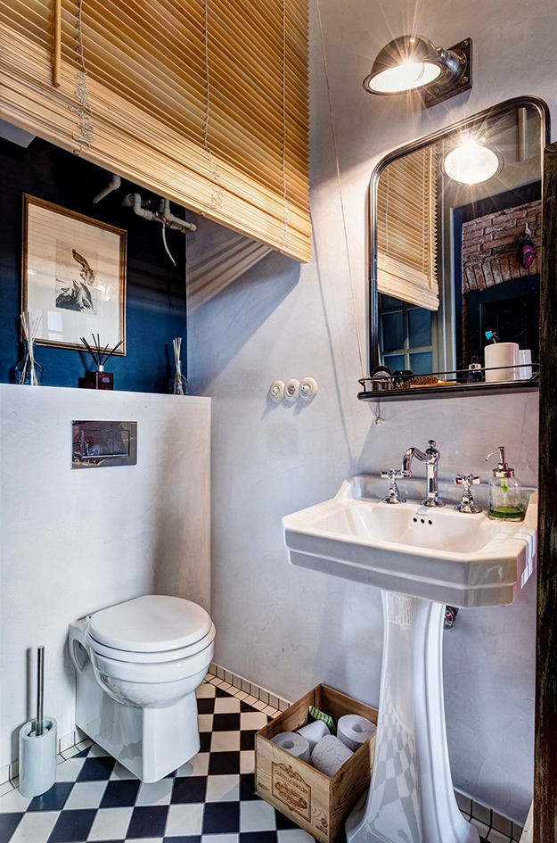
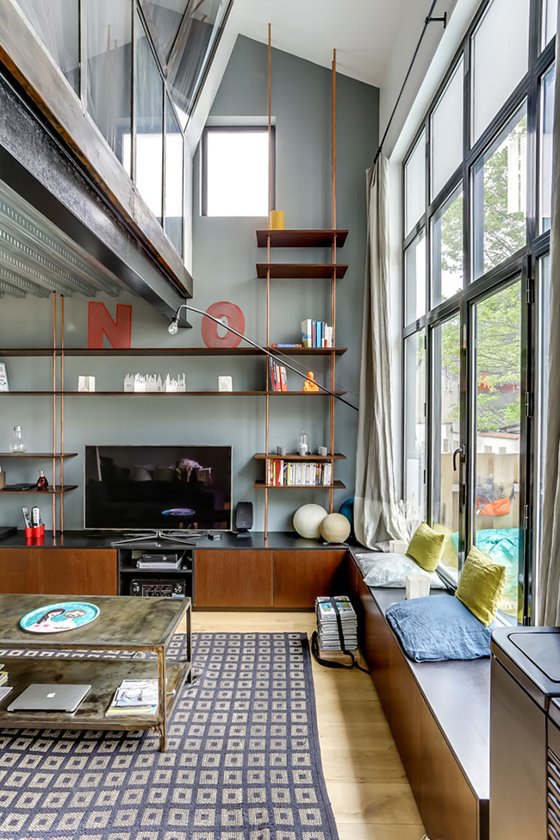
Some Parisian fabulousness from architecture duo Gaëlle Cuisy and Karine Martin of GplusK. When space is at a premium, these ladies know just what to do, and with a modern aesthetic and a dash of colour.
