Displaying posts labeled "Stairs"
Serene sophistication
Posted on Thu, 16 Nov 2023 by midcenturyjo
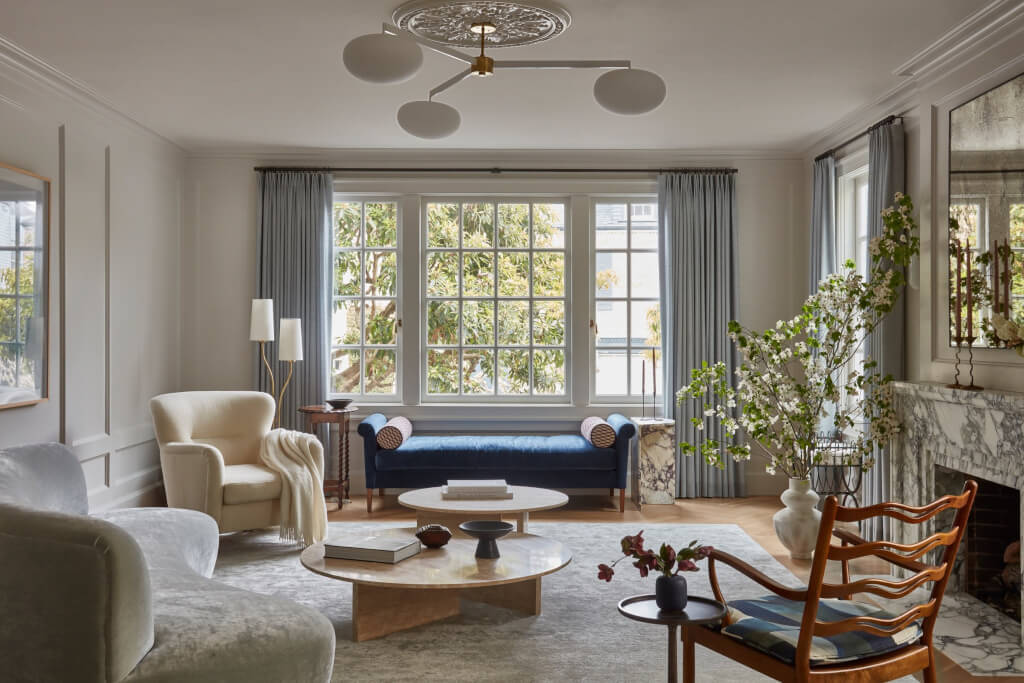
“Nestled in the historic Presidio Height neighborhood of San Francisco, this Colonial Revival home had beautiful bones but needed to be reformatted spacially to gain more kitchen and living space, grow the bottom level, allow more natural light, and update all finishes. Careful attention to millwork details, natural stone, and special wall finishes took precedence on the architectural side. While on the decoration front, we placed emphasis on a mix of classic and modern silhouettes, with heavy use of vintage pieces to add a European sensibility.”
Serene sophistication with a timeless mix of old and new. Washington Residence by Lauren Nelson.
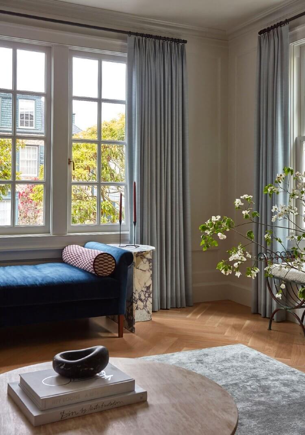
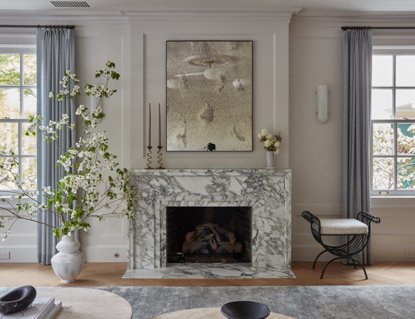

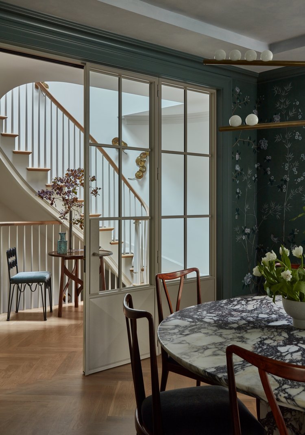
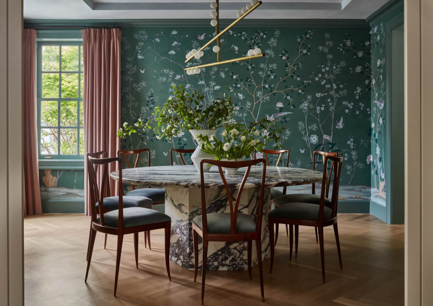
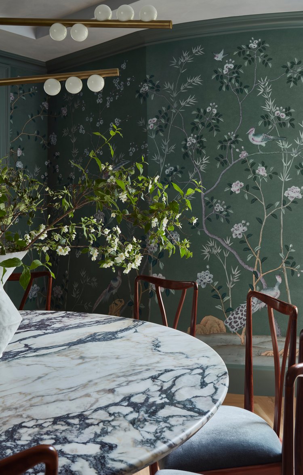
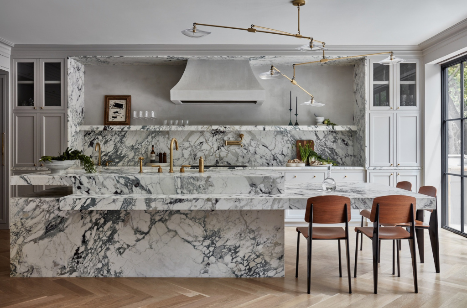
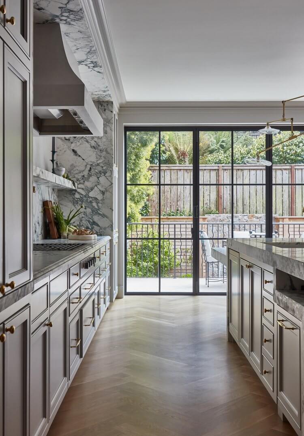
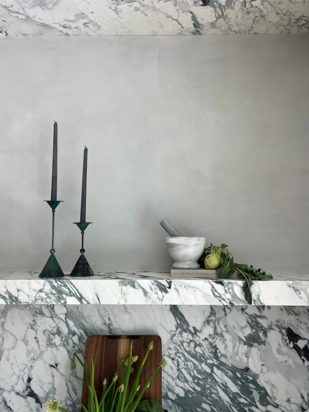
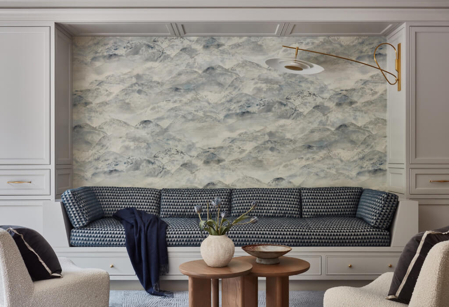
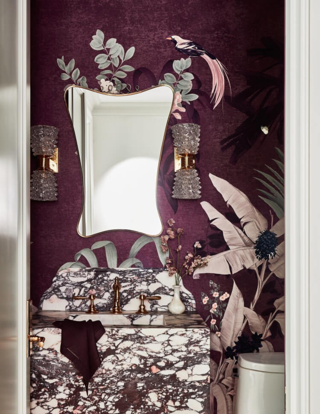
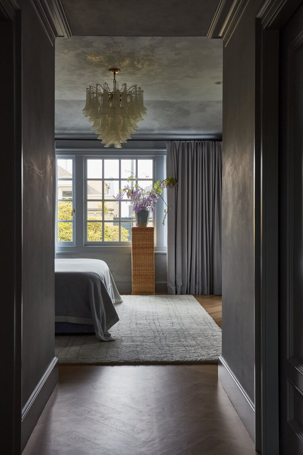
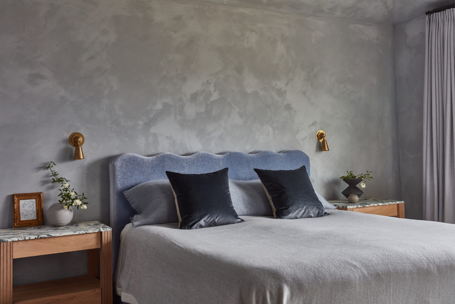
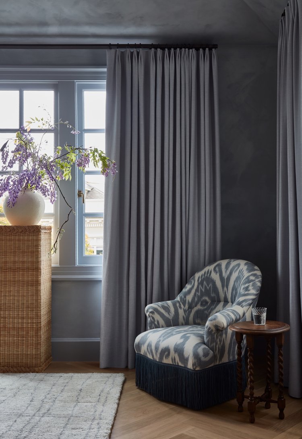
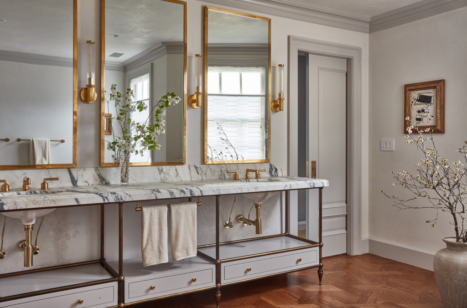
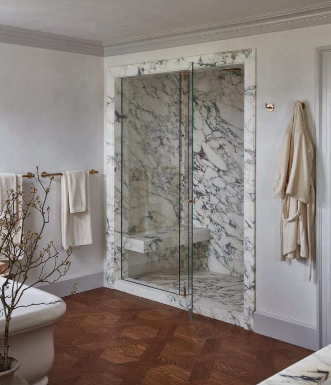
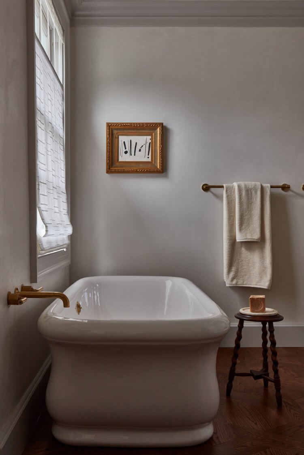
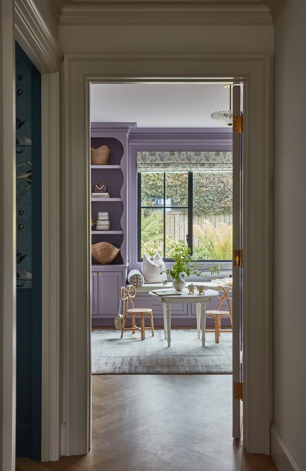
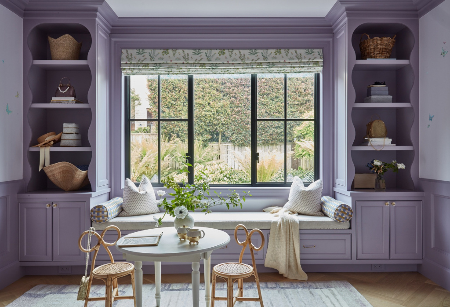
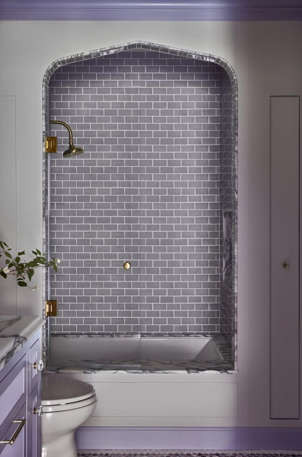
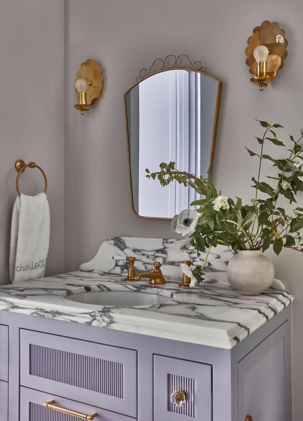
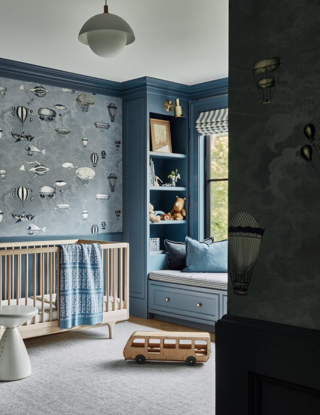
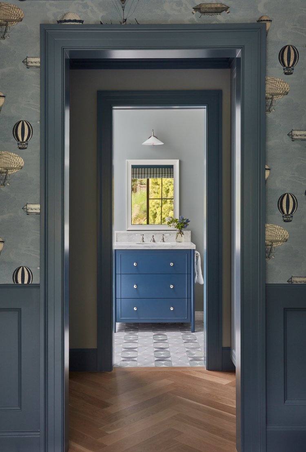
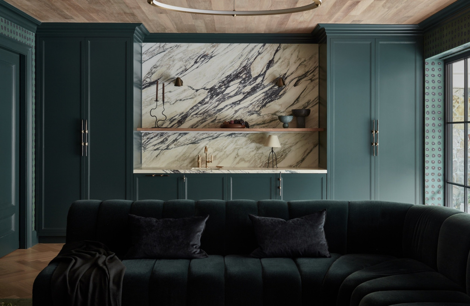
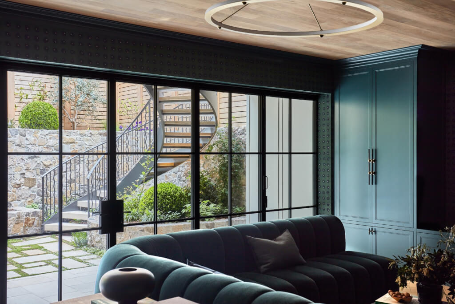
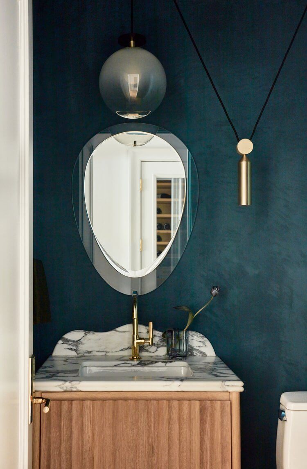
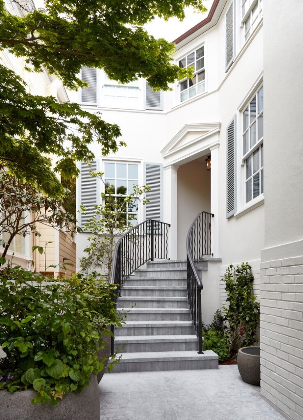
Photography by Michael Clifford.
A marriage of past and present
Posted on Fri, 10 Nov 2023 by midcenturyjo
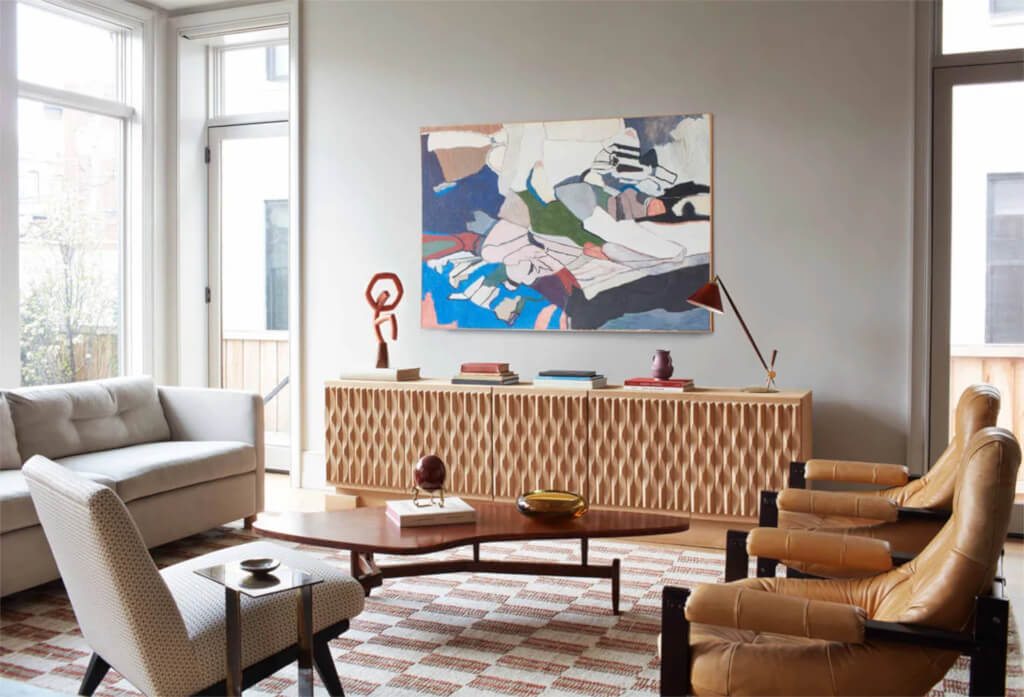
This historic Chicago house has undergone a transformative renovation guided by interior designer Cari Giannoulias. Preserving its rich history, she expertly blended past and present, enhancing the grand staircase and salvaging original features like panelled doors, fireplace and woodwork. The house, reimagined as a gentleman’s retreat, exudes understated charm. Muted hues and neutral tones dominate, creating a serene ambience where every element harmonises, from skirting boards to furnishings. It’s a marriage of the past and the present. The result is a timeless classic.
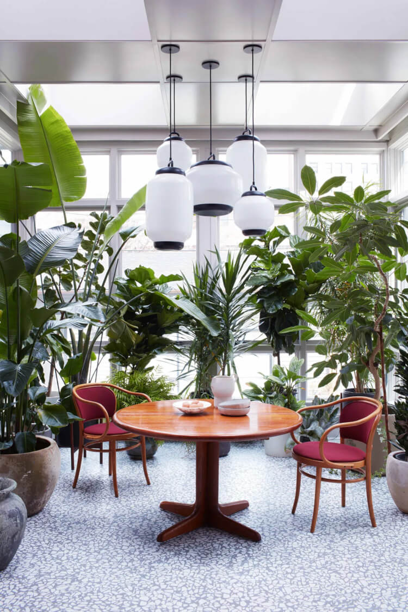
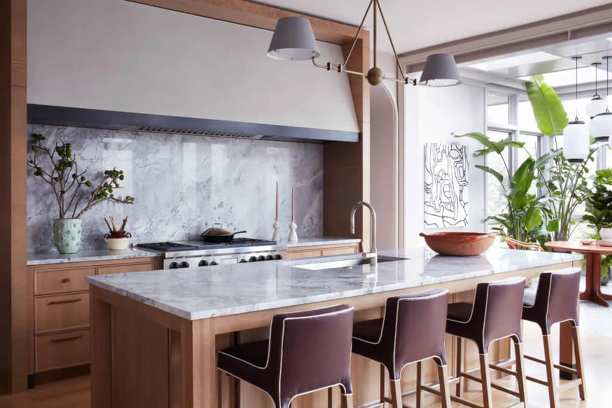
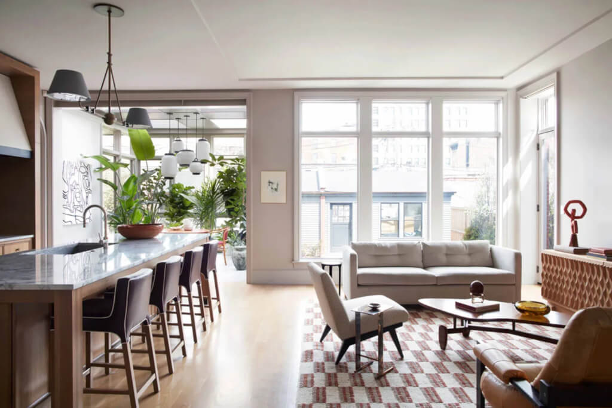
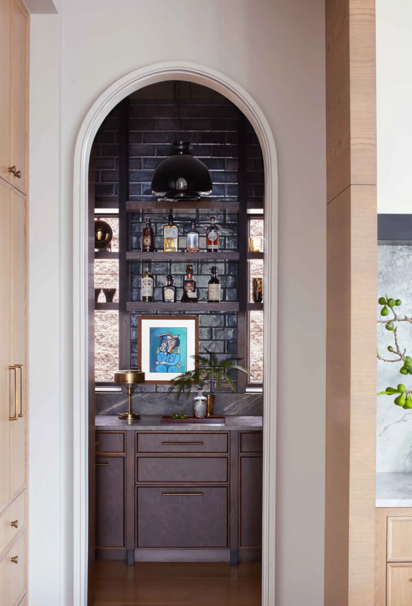
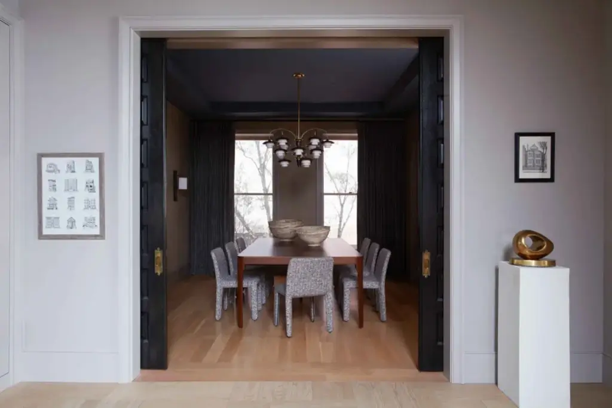
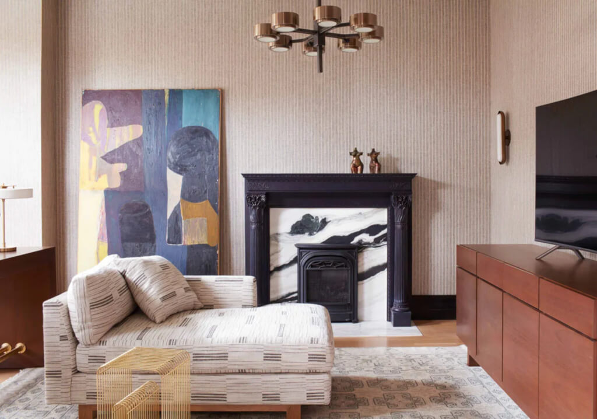
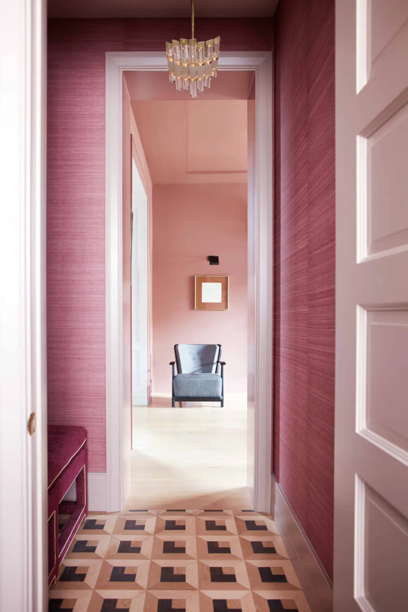
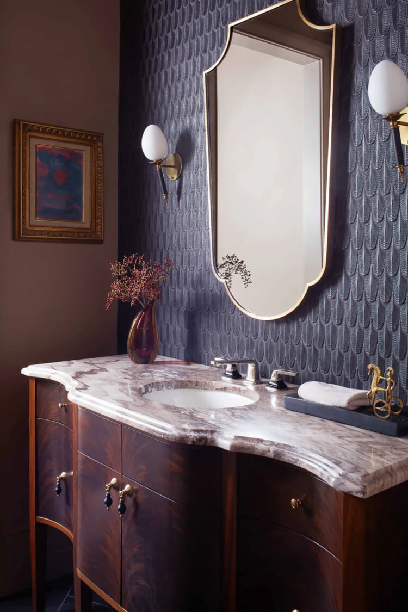
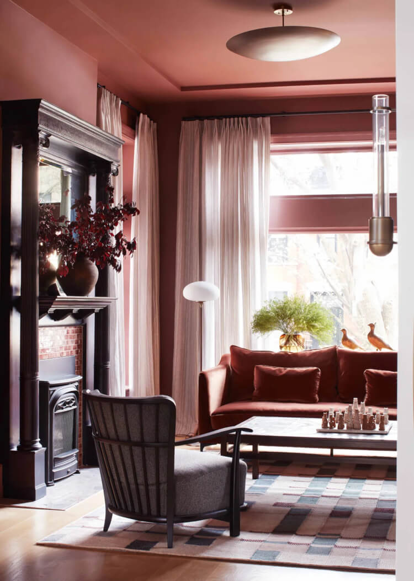
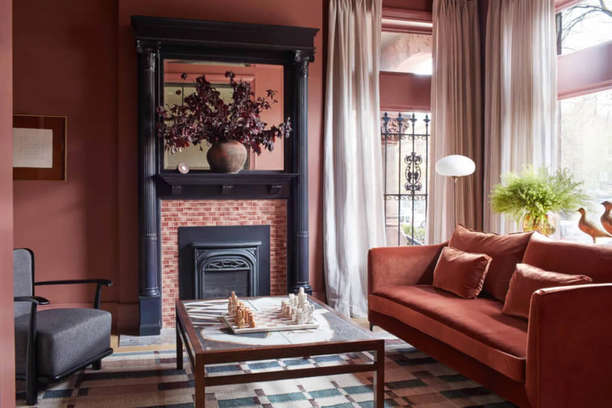
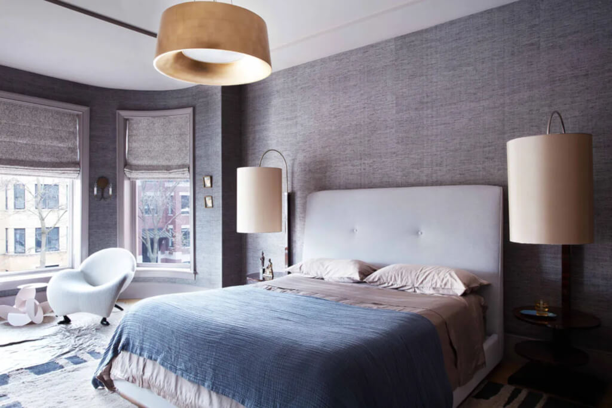
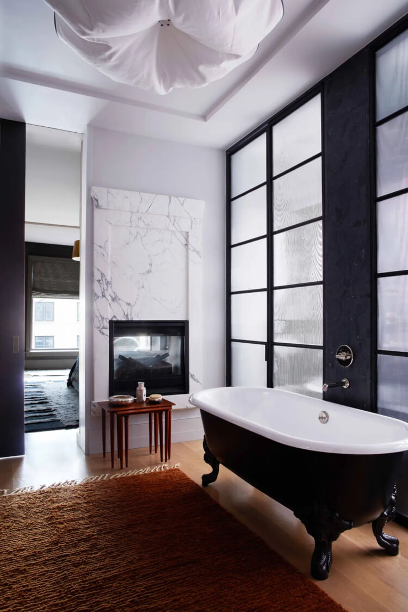
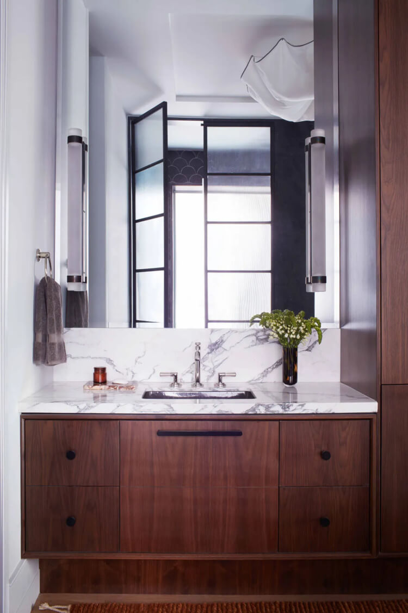
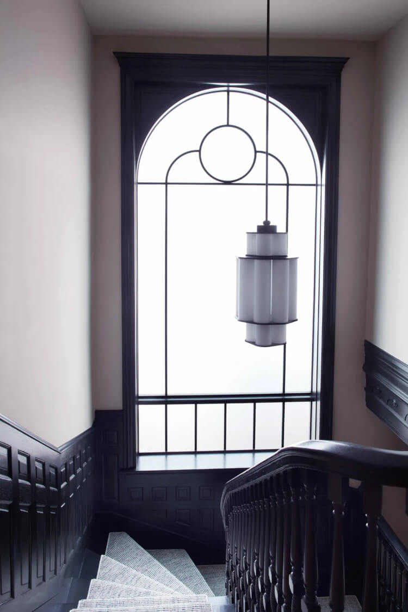
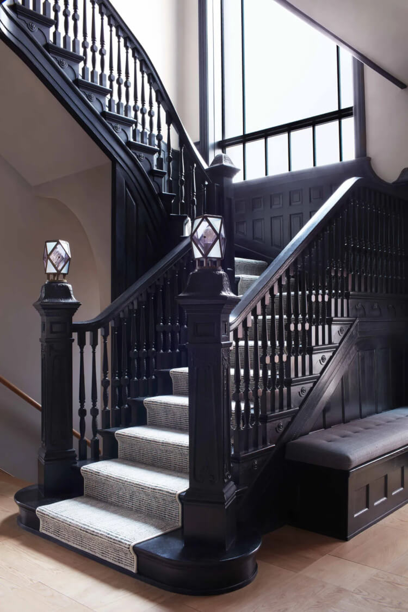
Another two story penthouse in Paris
Posted on Thu, 9 Nov 2023 by KiM
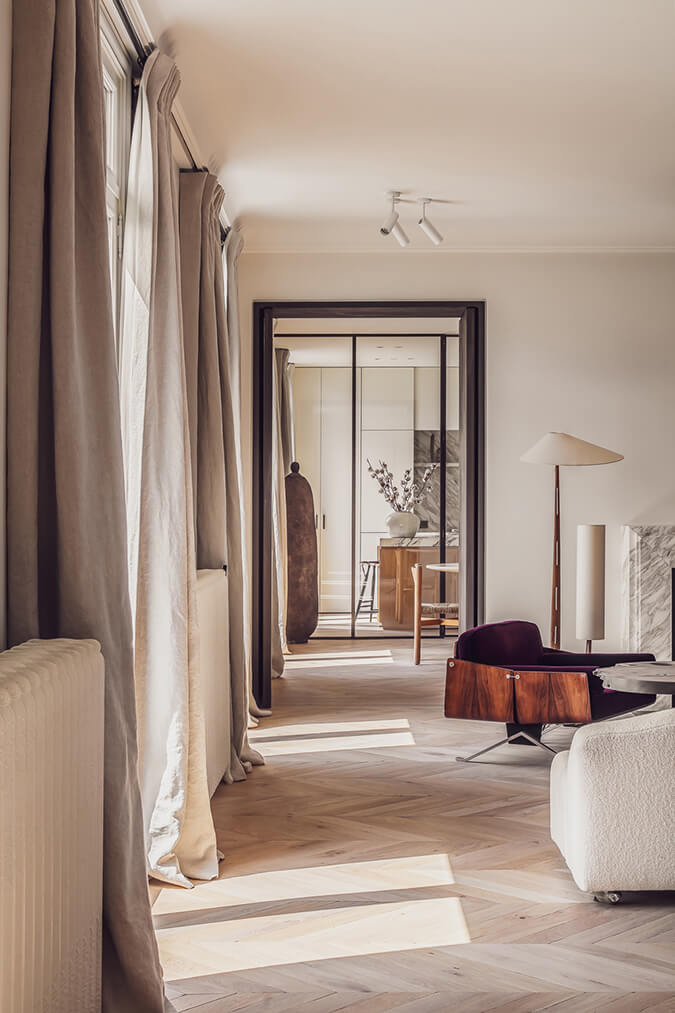
The penthouse, located in a typical Parisian 8th arrondissement structure, was totally transformed by connecting a floor of “chambres de bonnes” or attic rooms with the existing apartment below, by means of a fluid plaster-clad staircase that provides a luminous passage between residential and private areas. Distinctive Haussmannian details were interpreted in a more modern way: bleached “pointe de Hongrie” oak floors, open perspectives between the spaces, plaster moldings and detailing, a glass-partitioned “atelier d’artiste”. On both levels outside views are emphasized and stretch from the Arc de Triomphe & the Eiffel Tower to Montmartre. The architecture remains sober and timeless, allowing the owners’ breathtaking art & design collection to add color to the rooms. A mesmerizing mix of African elements by Maison Intègre and more cutting-edge pieces by Van Severen, Paulin and Charpin complement vintage Gino Sarfatti & Paavo Tynell fixtures and Sheila Hicks tapestries. Many rooms feature bespoke designs by Hélène Van Marcke’s studio, including desks, sofas and a custom headboard with Sam Kasten hand-woven upholstering.
A perfect blend of elegance and minimalism to not distract from the monumental views of Paris. Also throw in a Flos Zeppelin chandelier and I’m smitten. Another beauty designed by Hélène Van Marcke. Photos: Cafeïne.
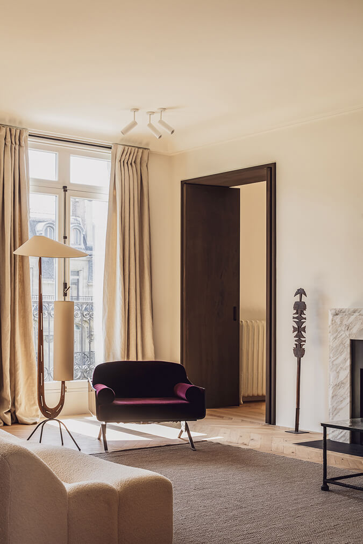
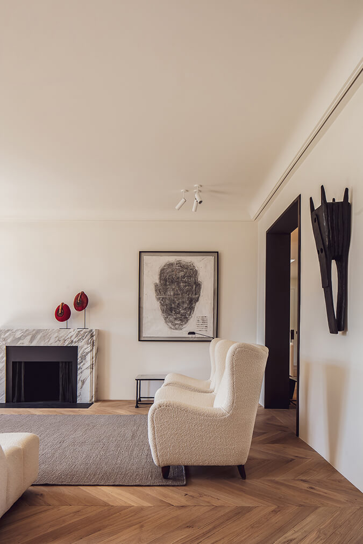
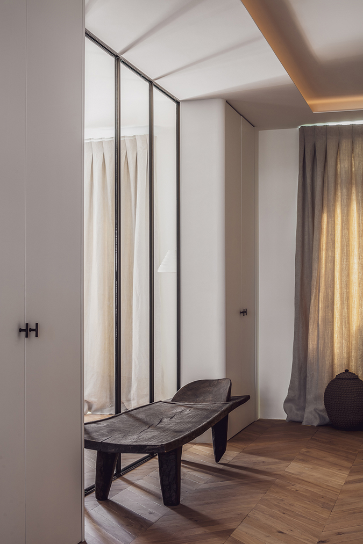
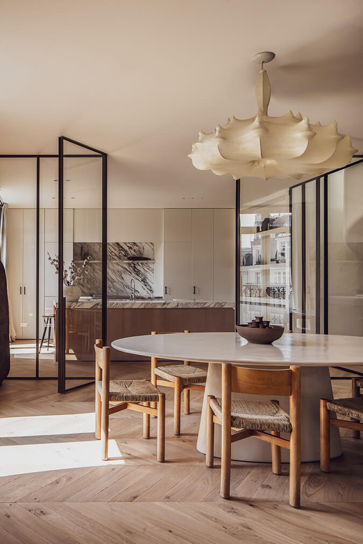
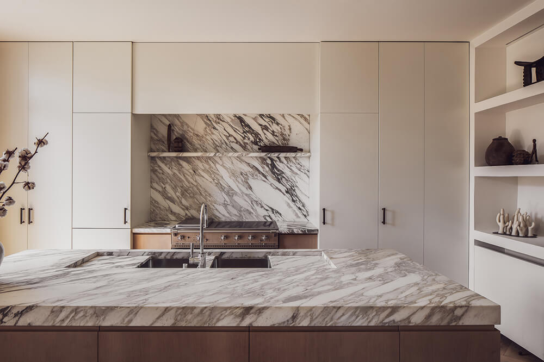
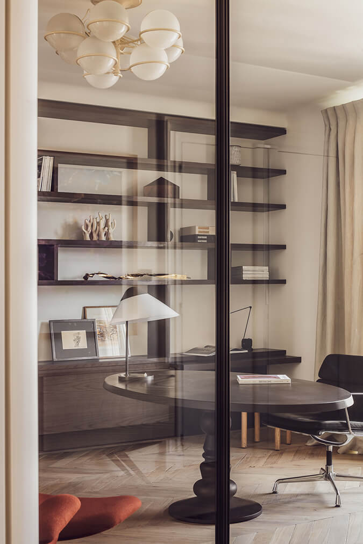
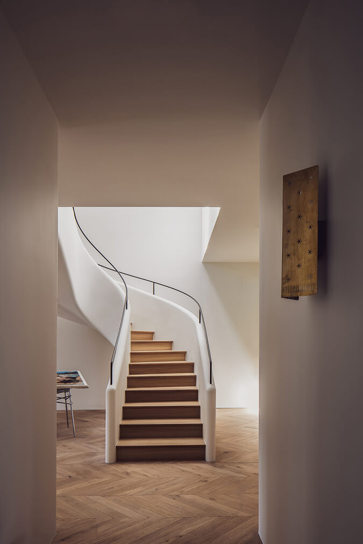

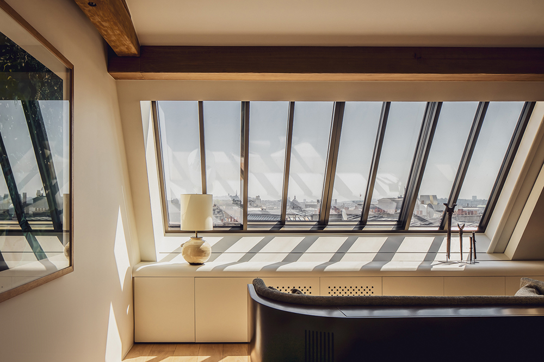
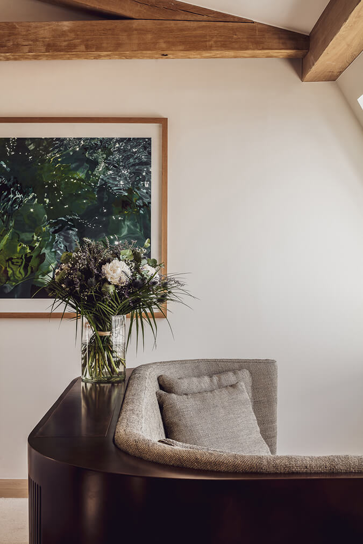
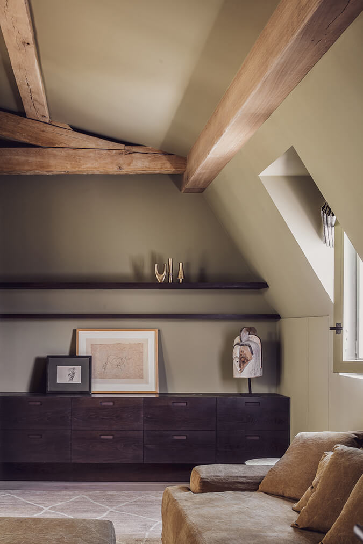
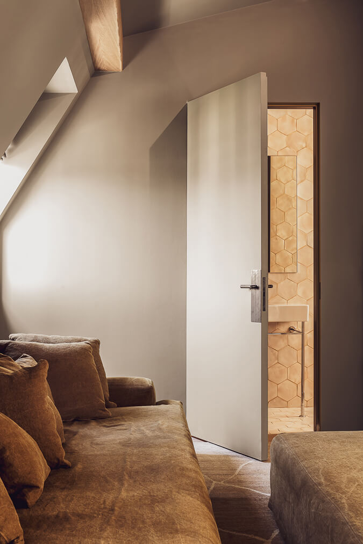
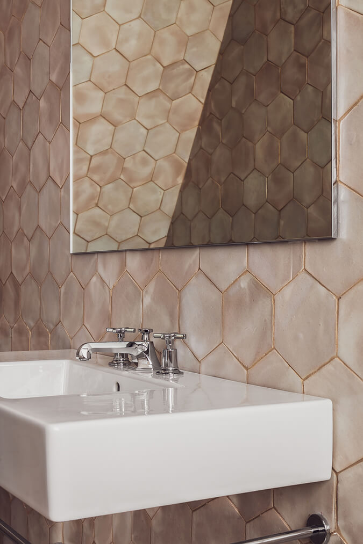
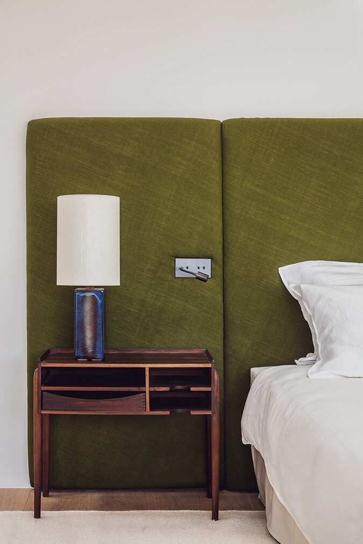
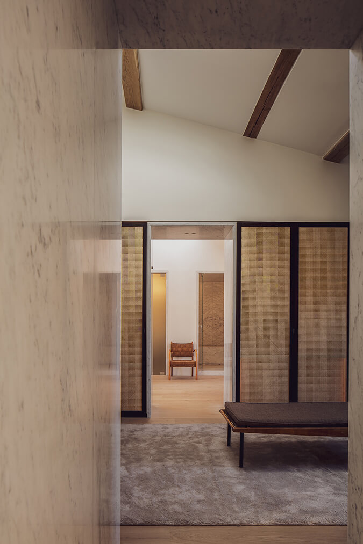
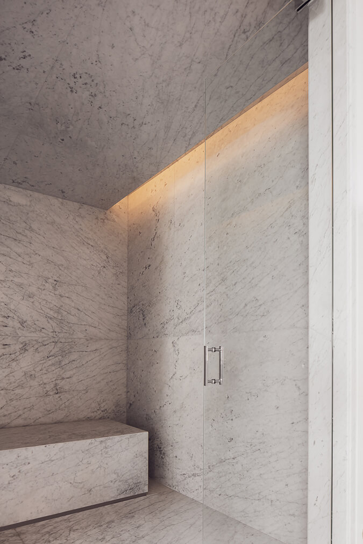
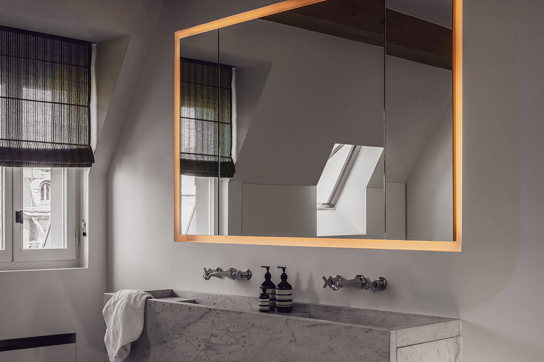
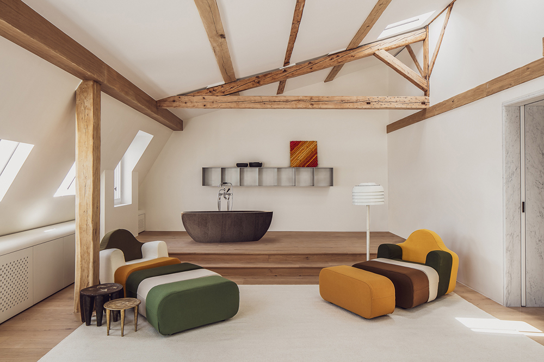
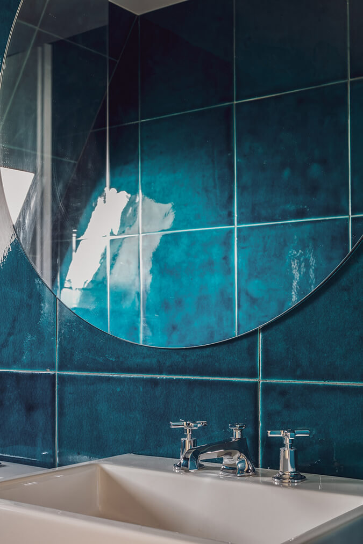
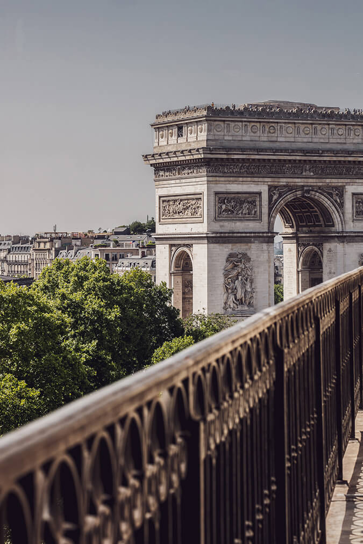
A two story penthouse in Paris
Posted on Tue, 7 Nov 2023 by KiM
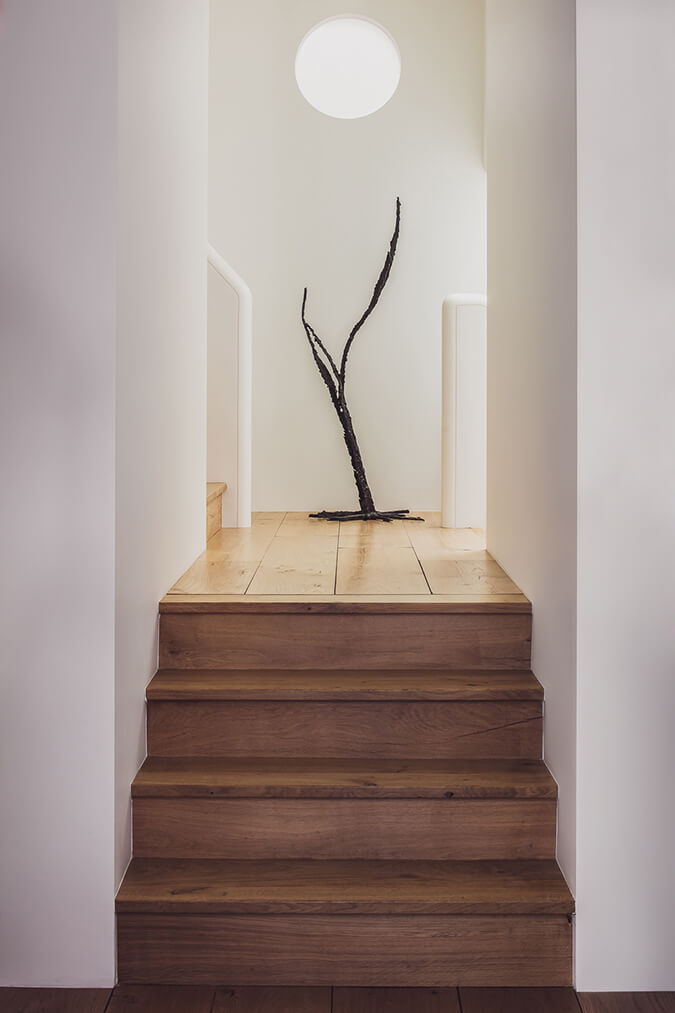
Once in a blue moon an apartment directly overlooking the prestigious Parc Monceau comes on the market! The Parc Monceau clients jumped on the occasion, even if they had to trade in their spacious Haussmannien apartment for a series of quirky spaces. Located on the upper floors of a wonderful “hotel particulier” overlooking the park, this project was a real puzzle! In the end we managed to structurally open it up so much that now the light even flows in the darkest corners of this home. None of the authentic architectural elements survived the previous renovations, but the uncovering of the beautiful “violin” structures of the windows was poetic enough to inspire us throughout this whole process.
The exterior of this residence is everything you could want in Paris architecture, and the interior is indeed quirky but the uniqueness and those photo-worthy windows really makes this apartment stand out. Designed by Hélène Van Marcke. Photos: Cafeïne.
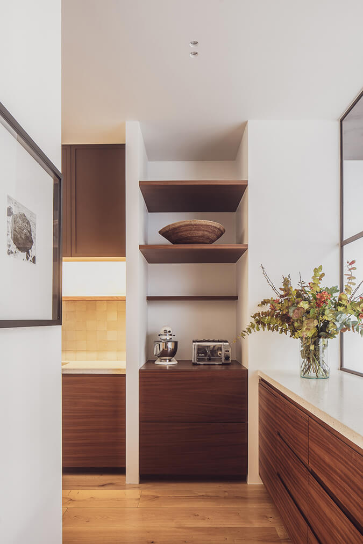
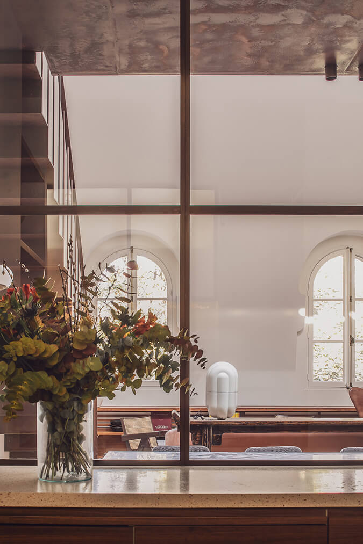
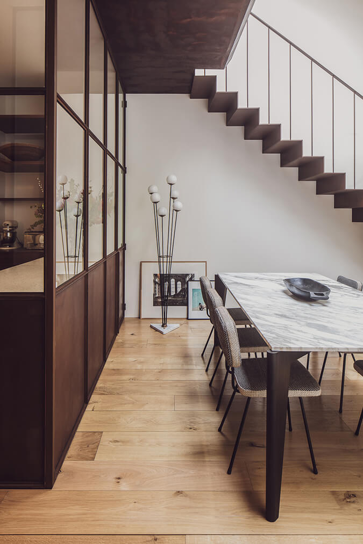
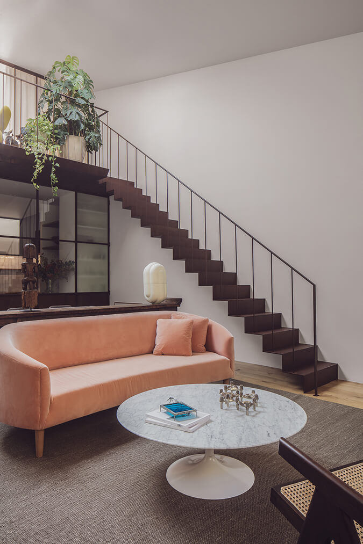
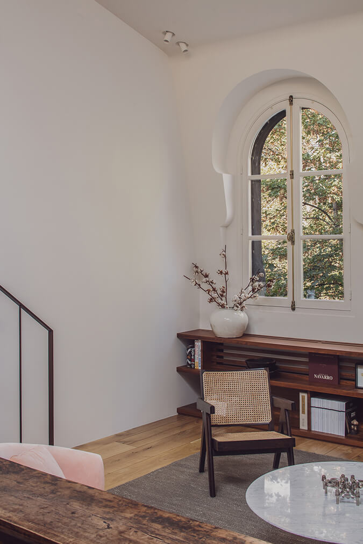
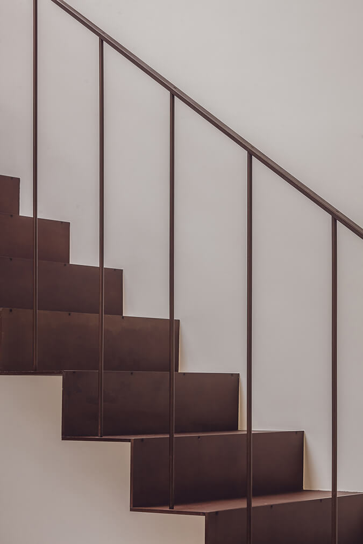
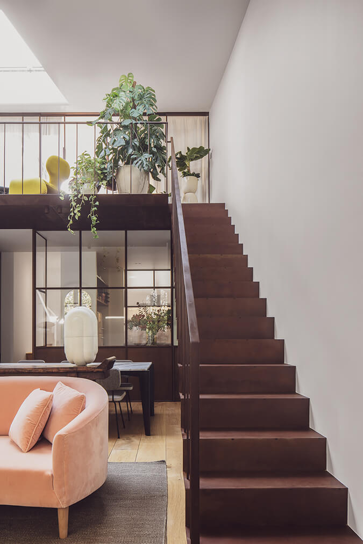
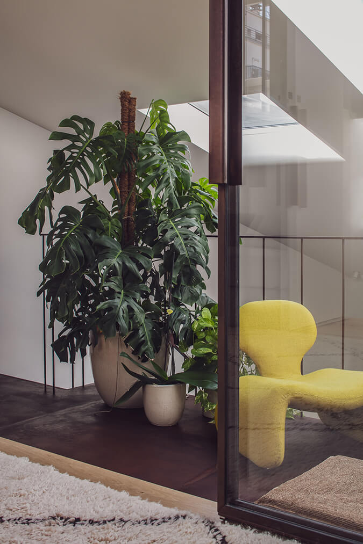
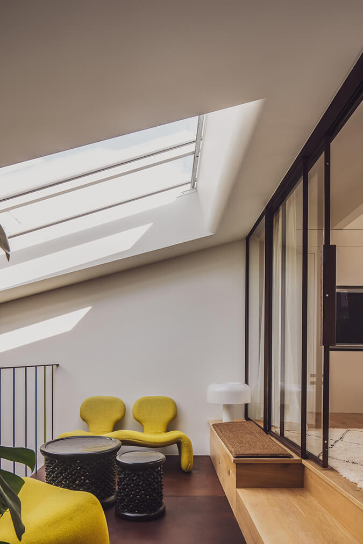
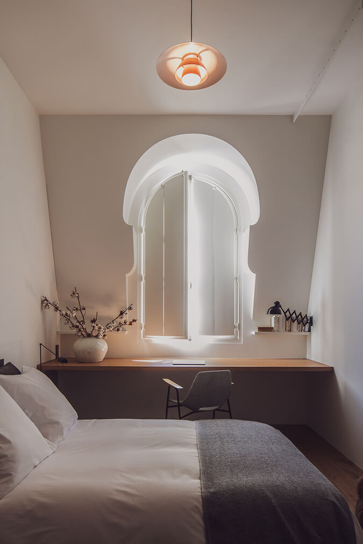
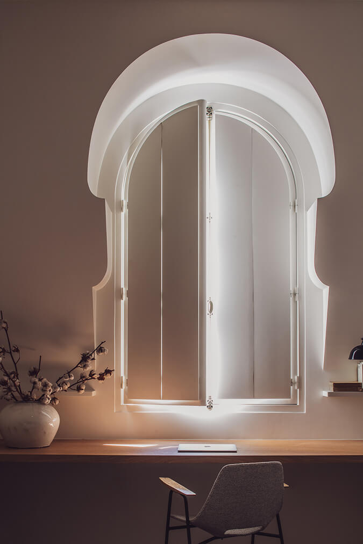
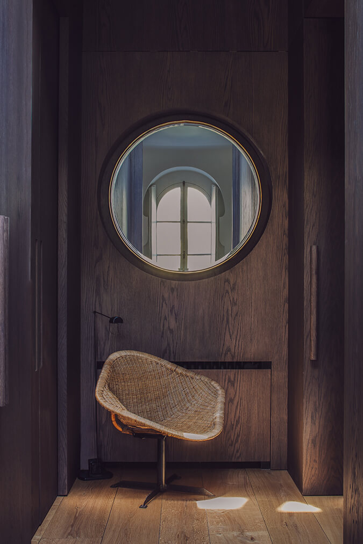
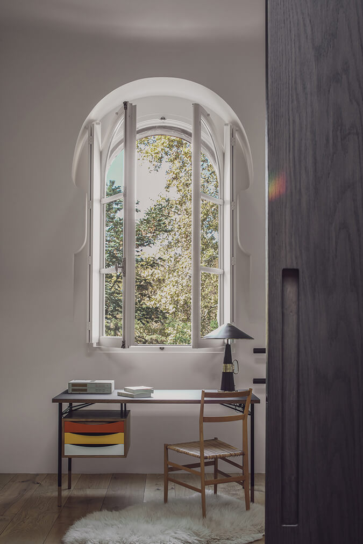
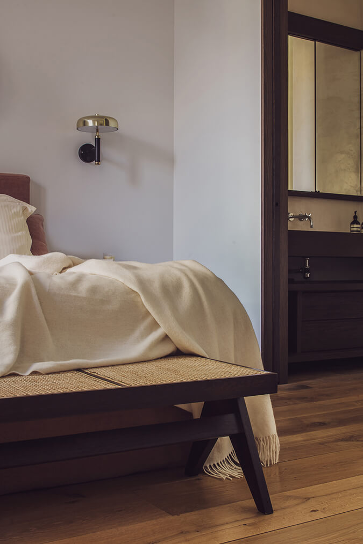
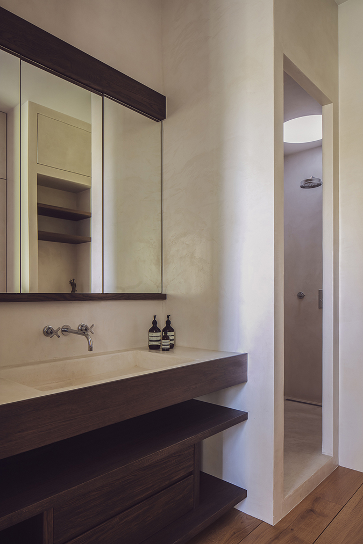
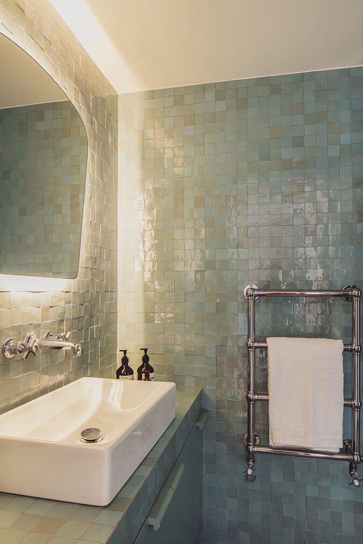
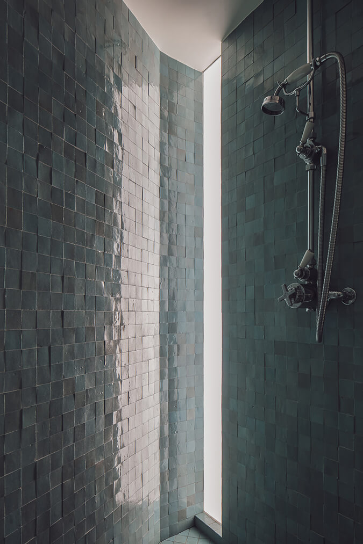
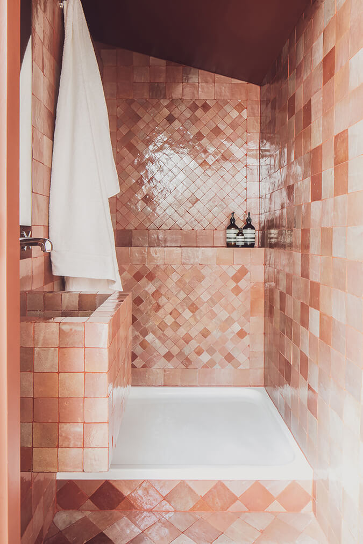
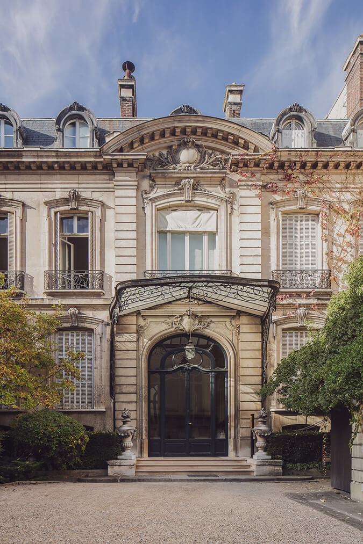
Bunker In The Treetops
Posted on Mon, 6 Nov 2023 by midcenturyjo

Inspired by the Modernist ideals of truth in material and connection to nature this design is overlaid with a casual eclecticism. Mid-century, contemporary and custom pieces sit within a simple concrete formwork box with soaring ceilings and large windows framing views of the local landscape. Bespoke handcrafted elements soften the concrete structure, creating comfortable conversational spaces and accentuating materiality and texture. The design prioritizes everyday use across five levels, fulfilling the clients’ desire for a real sense of fun and openness. Bunker in the Treetops by Esoteriko.












