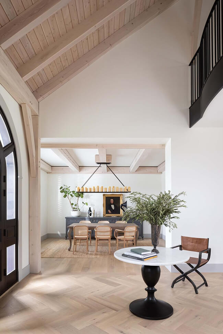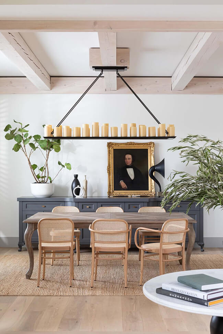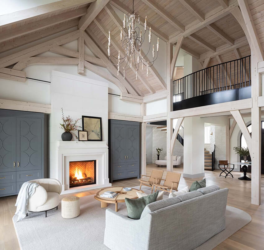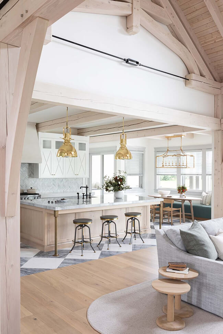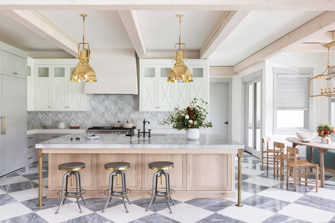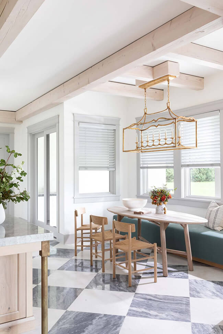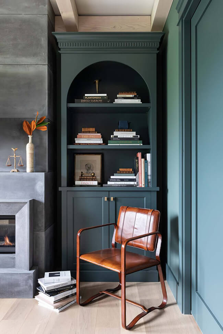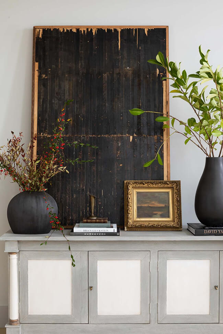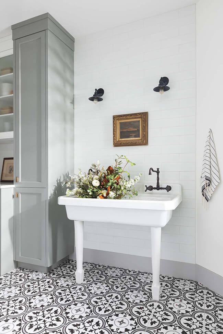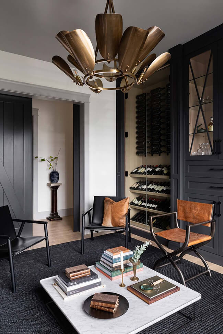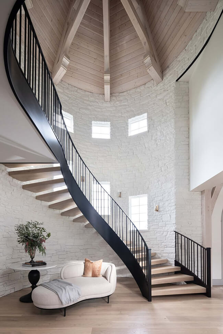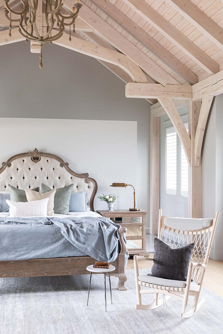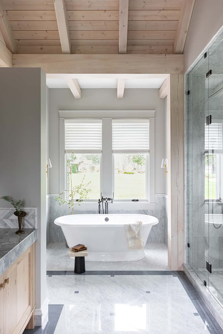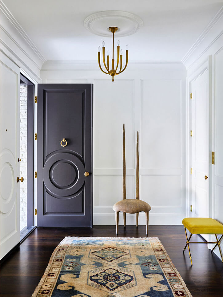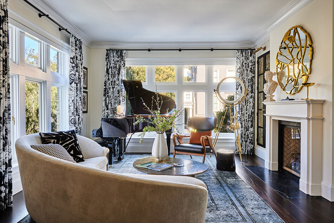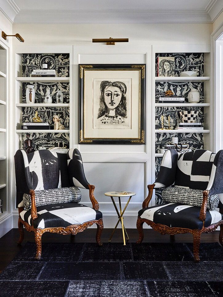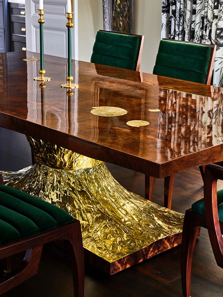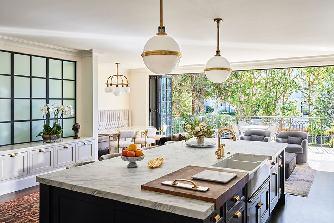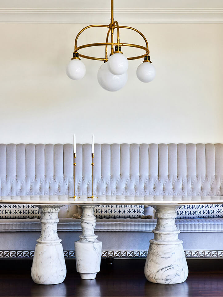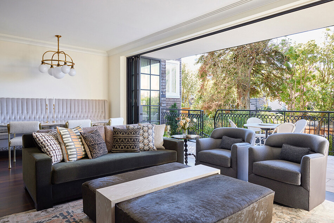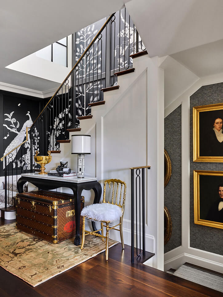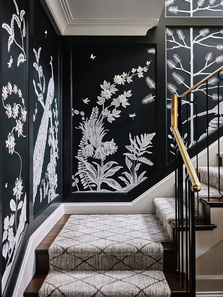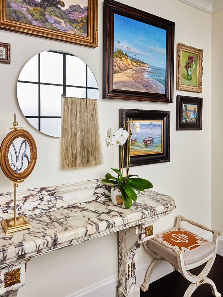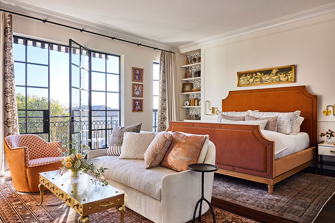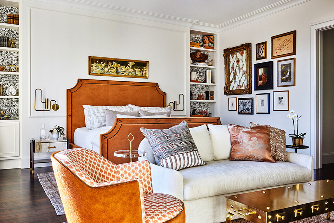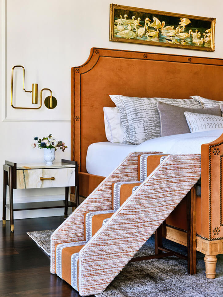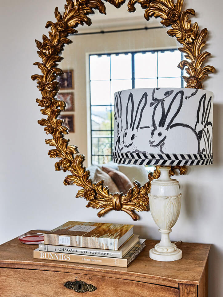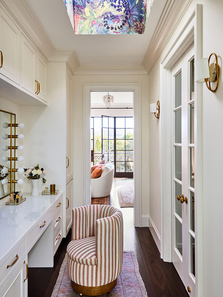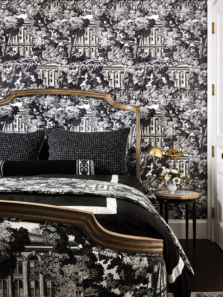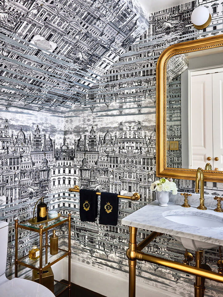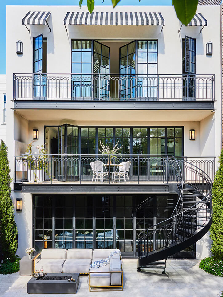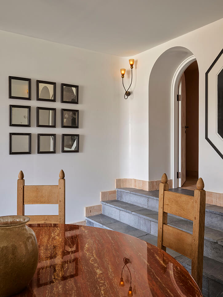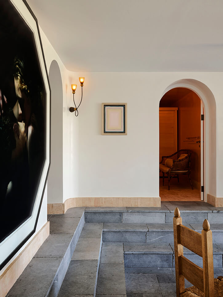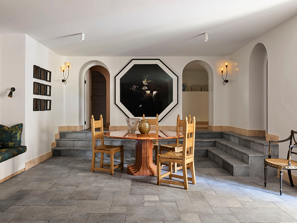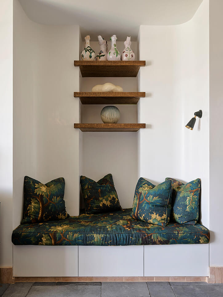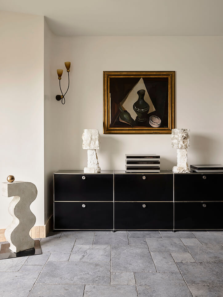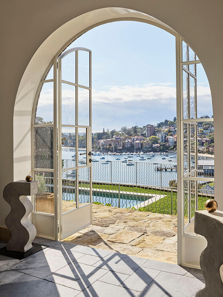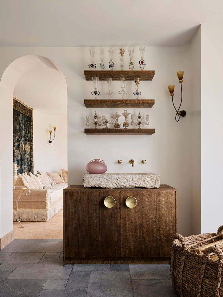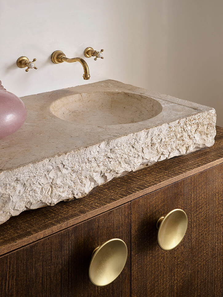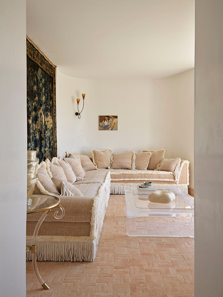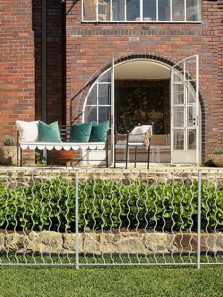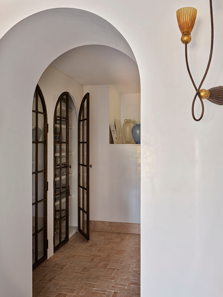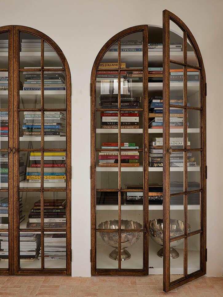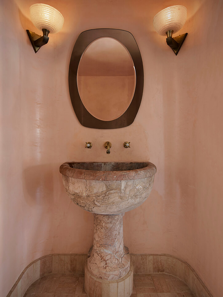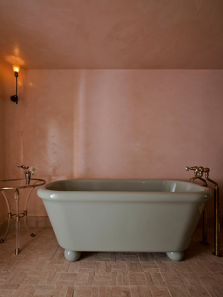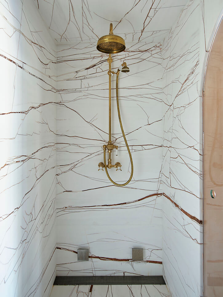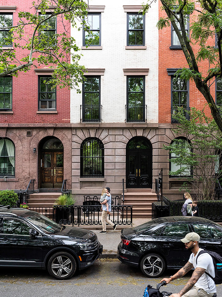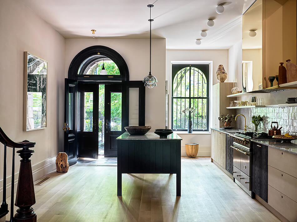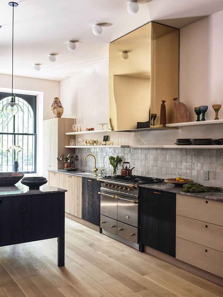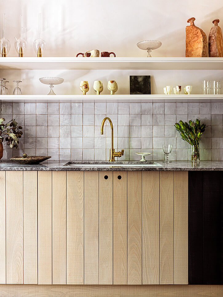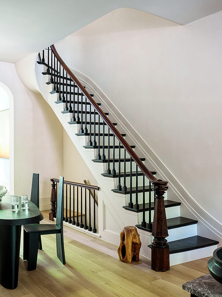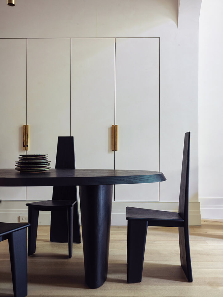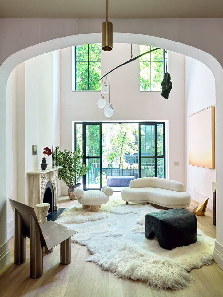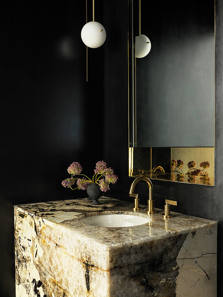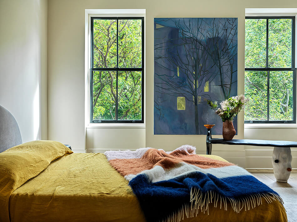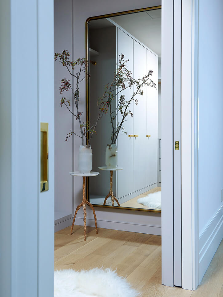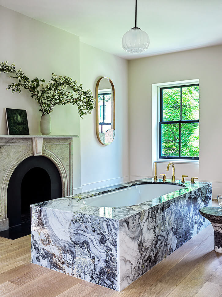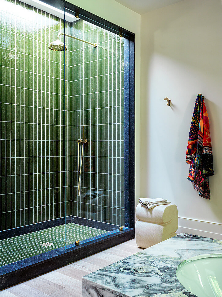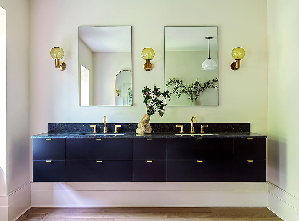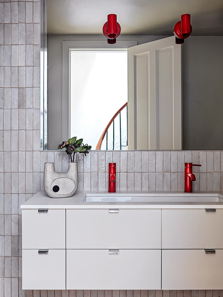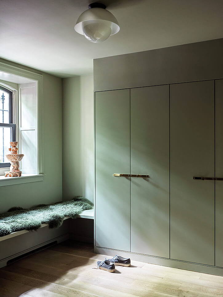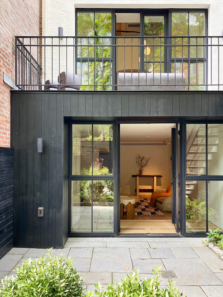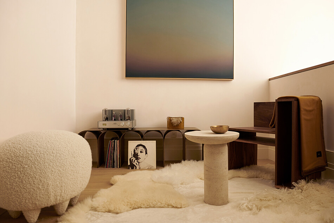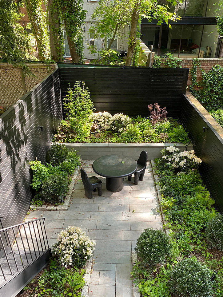Displaying posts labeled "Stairs"
A newly built French château
Posted on Wed, 30 Nov 2022 by KiM
The beauty and warmth of classic architecture and design is something that is unparalleled. Situated on a sprawling equestrian property of nearly 100 acres, this French-inspired country estate was built and designed to last generations. A legacy property such as this needed each selection to reflect times both past and present. Believing the beauty of a home is in the details, our team worked closely alongside the architect, builder, and countless trades to bring this oak-timber-framed property to life. Working from the architectural phase to the decorating phase, the project was nearly three years in the making, something we feel shows in the finished home.
What a beauty this home is! I keep imagining this with darker wood finishes so it was a bit more dramatic but I imagine the homeowners were after something bright and airy. By PlaidFox Studio. (Photos: Ema Peter; Builder: Homestar)
An English Tudor Revival home exploding with personality
Posted on Wed, 30 Nov 2022 by KiM
It has been a little while since we visited the portfolio of San Francisco designer Jeff Schlarb, and boy did I ever miss his quirky, playful spaces! This home is a bit less playful and a bit more sophisticated than some of this designs but I adore the colours, patterns (note how in the black and white bedroom the fabric on the walls lines up with the fabric on the headboard!!!) and sculptural elements he’s known for.
We approached the interiors of this 3 story English Tudor Revival home with the goal of fusing our client’s interests in vintage and collectible pieces with our contemporary art-forward aesthetic. (Photos: Noe DeWitt)
A sophisticated townhouse in Markham, ON
Posted on Mon, 28 Nov 2022 by KiM
These days I don’t often feature new build homes as those with history are more my thing but these photos of a model townhome in Markham, Ontario by Kylemore is quite spectacular. Their attention to detail (even in the photo above – check out the curves in the drywall above that stove wall) and the finishes and décor are spectacular. I’d happily move in there with a truck full of antiques and make this work.
Phase 2 of Tamsin Johnson’s historic Darling Point home renovation
Posted on Tue, 22 Nov 2022 by KiM
And for a bit more of Tamsin Johnson‘s gorgeous and unique home. What appears to be the lower level hangout space with lounge spaces, bar, pool, library, and the loveliest bathroom. Just when you thought it could not get any better….
A renovated Chelsea townhouse
Posted on Fri, 18 Nov 2022 by KiM
Steps from the Highline, this townhouse is situated across the street from a city park and playground. As a result, the south-facing street façade is bathed in daylight. This complete transformation of the interior architecture responded to these site conditions by placing the kitchen at the front of the building, maximizing park views and sunlight. An enlarged rear façade opening, and renovated terrace space extend indoor living outdoors and to the garden. The creation of a double height parlor living area allows relief to the stair circulation through the introduction of a mezzanine. The renovation included new building systems, reconfigured room layouts to allow a floor-through primary suite, and new bathrooms for family living.
I am having a hard time getting beyond this fabulous Sebastian Cox for deVOL kitchen that greets you like a warm hug as soon as you walk into this beautiful home. And that double height parlor….. *sigh* By Oliver Freundlich Design. Photos: Chris Mottalini.
