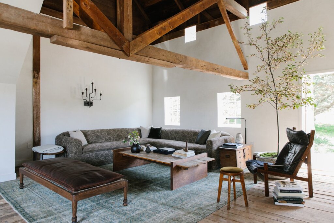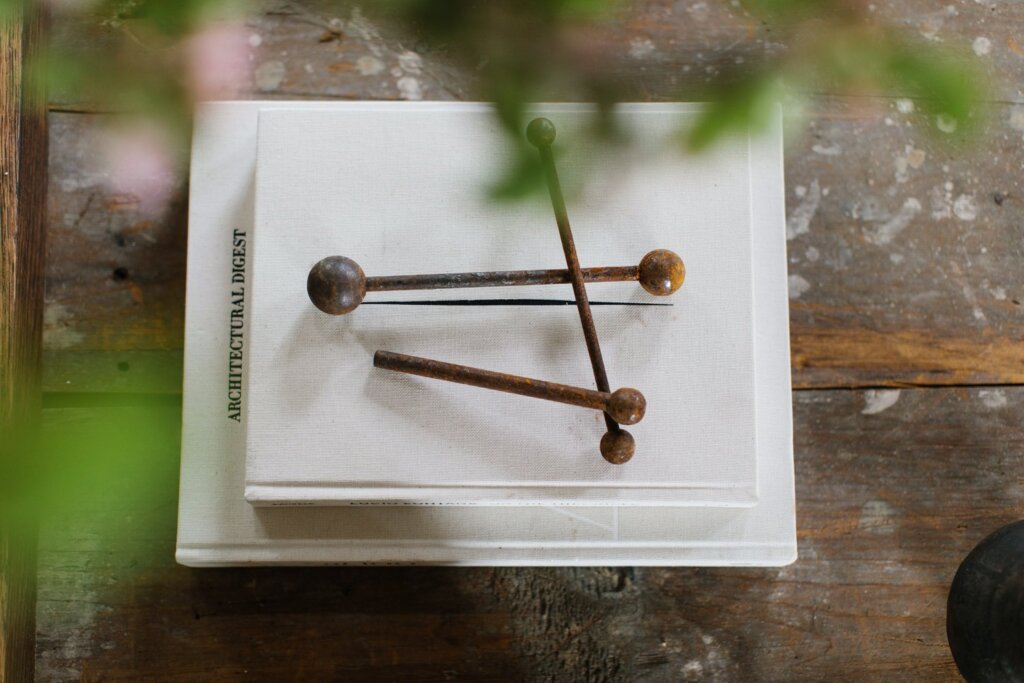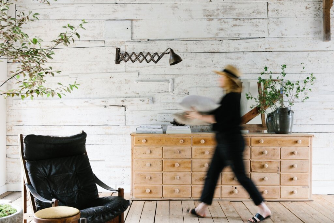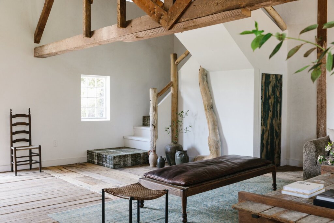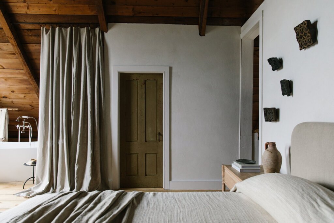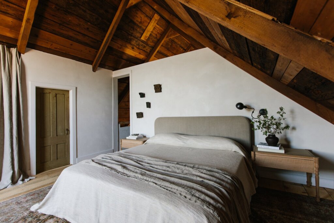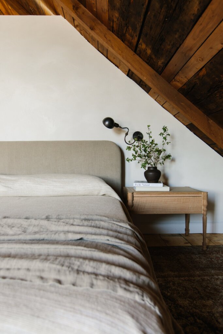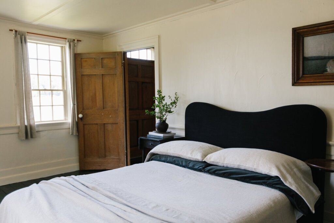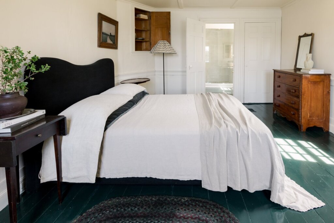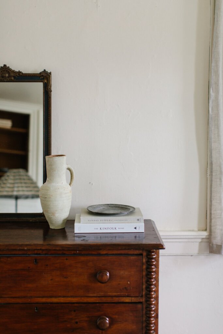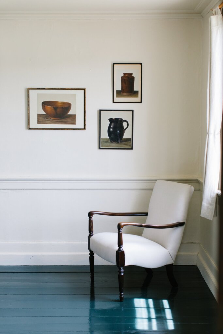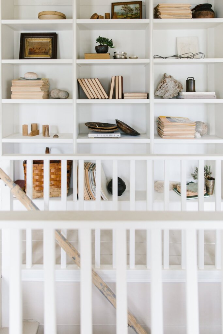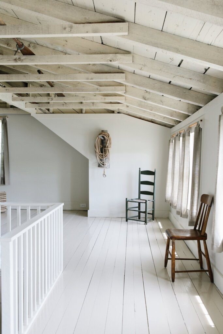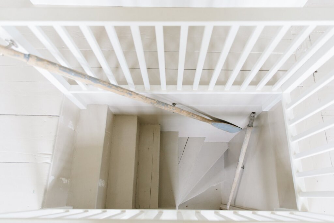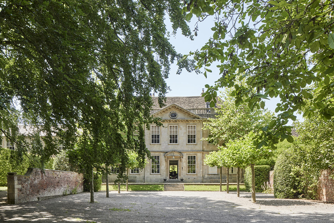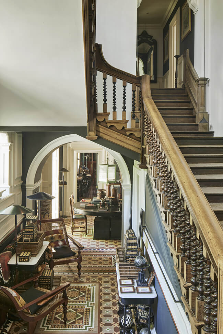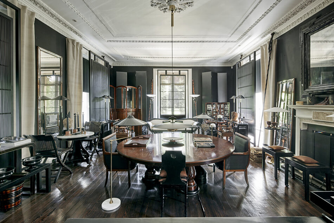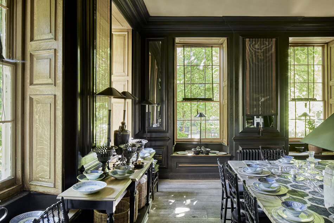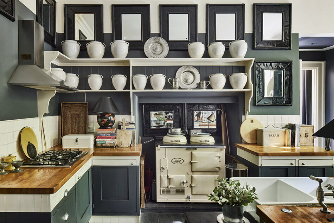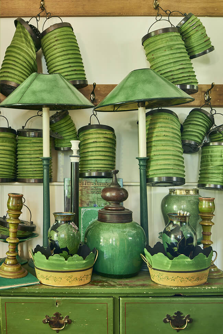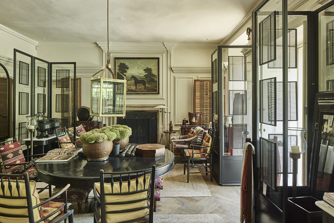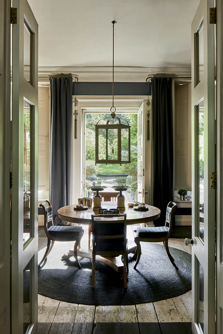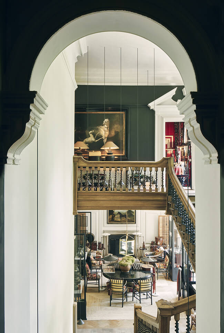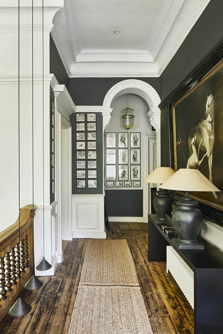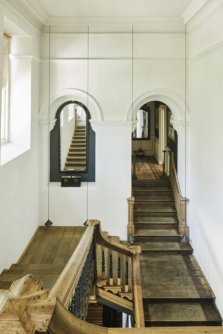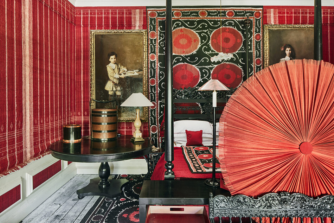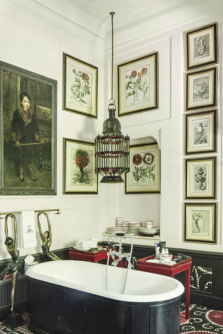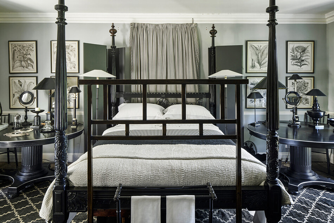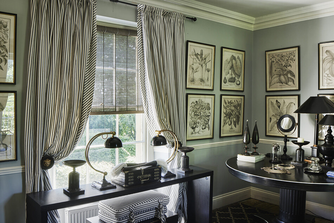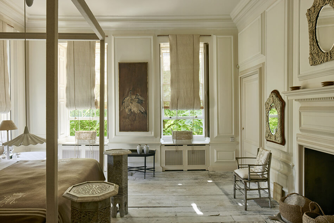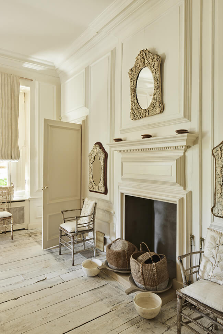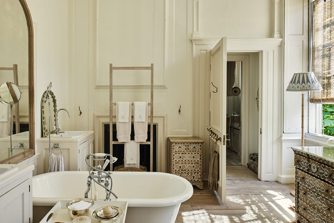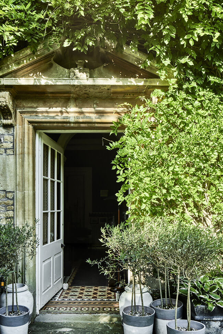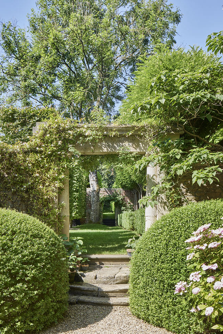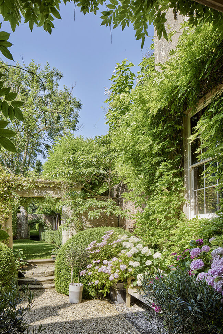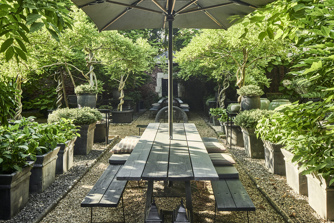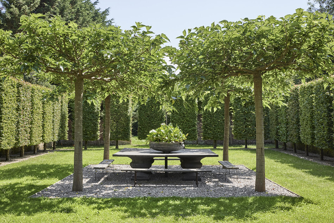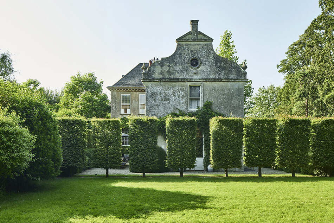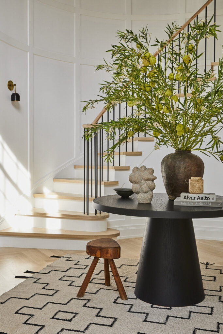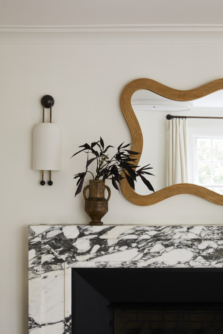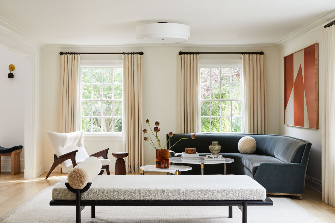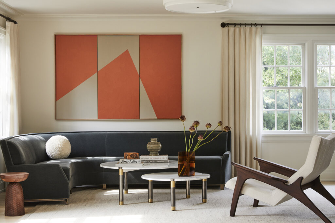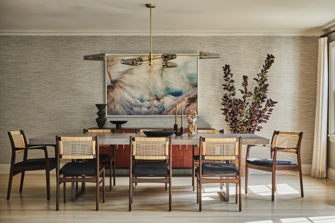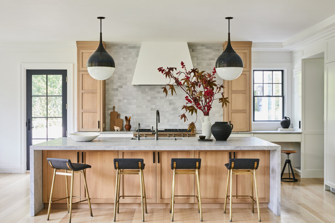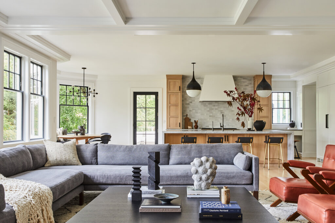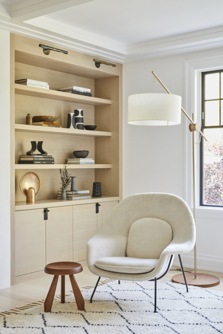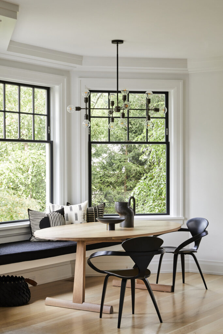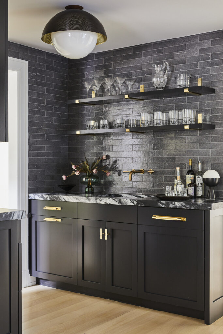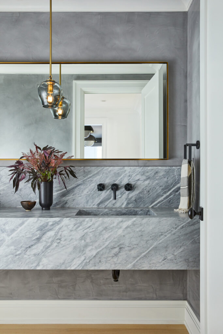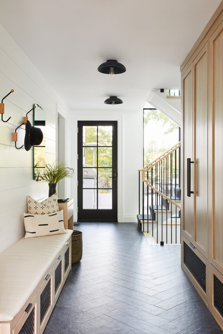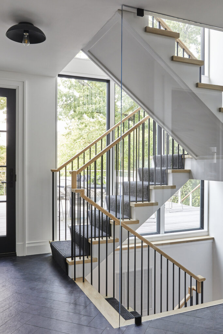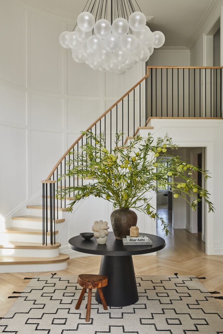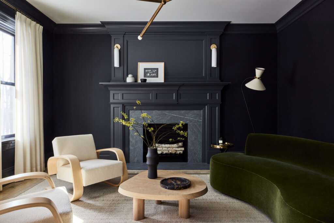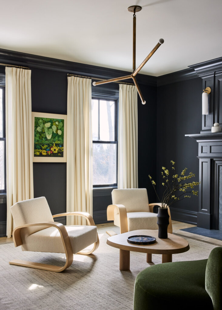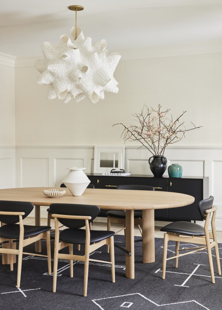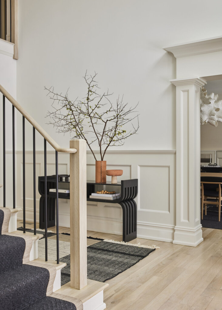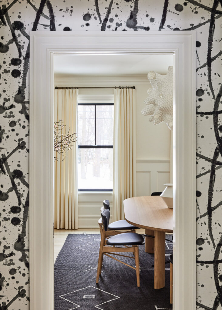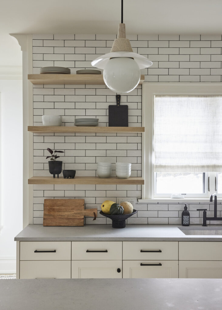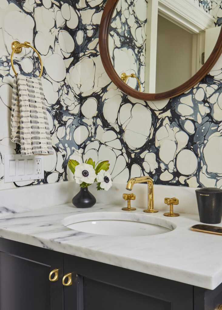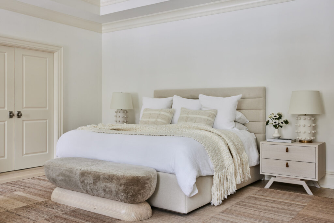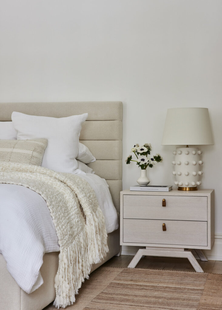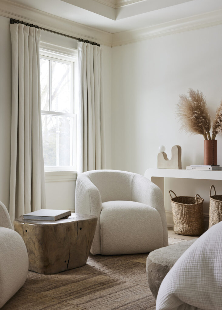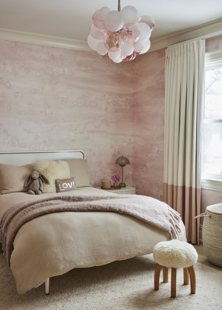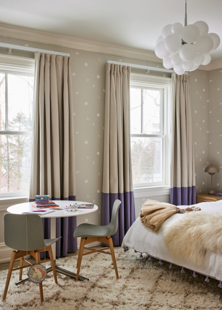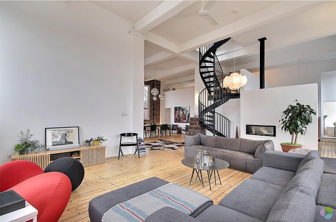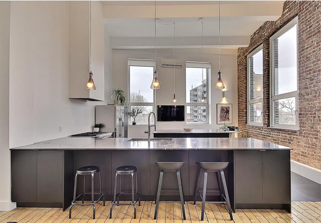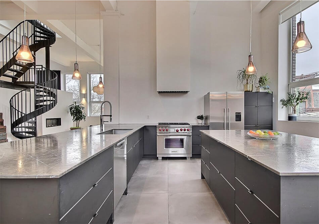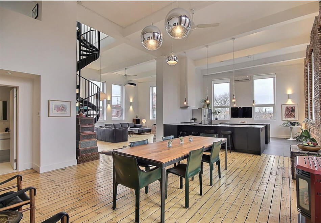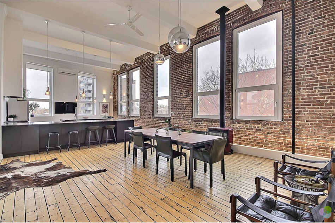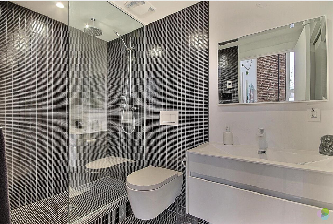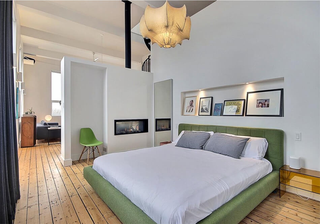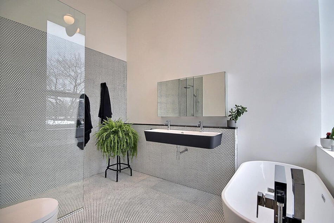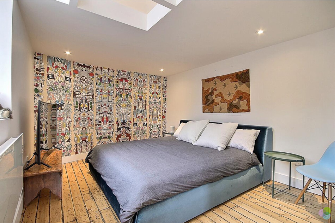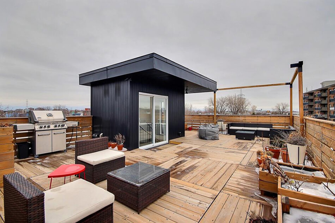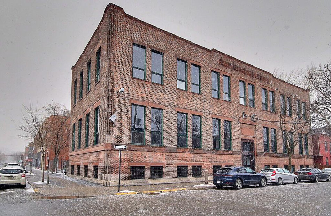Displaying posts labeled "Stairs"
Moore House Design encore
Posted on Mon, 28 Mar 2022 by midcenturyjo
Coasters Chance Cottage in Cutler, Maine saw Moore House Design add a modern coastal flair to a 1820s cottage. Both the new extension and the old house have a wabi sabi feel celebrating the natural, the imperfection of old houses and the handmade. Vintage and bespoke furnishings along with beautiful rugs fill the house while simple vignettes please the eye.
See more of this lovely renovation including vendor lists on Moore House Design’s blog.
Photography by Erin McGinn
Shaw House
Posted on Sun, 27 Mar 2022 by KiM
Shaw House is a magnificent Grade II-listed manor built in the early 18th century and designed in the classical style. It is set within six acres of beautifully curated grounds just east of Bradford-on-Avon and the historic city of Bath. Accommodation exceeds 9,500 sq ft with nine bedrooms and a beautiful ground floor level that interacts wonderfully with the surrounding terraces and sections of private garden. The slightly raised ground level opens to a spectacular entrance hall with hardwood parquet flooring and a fireplace with a bolection moulded surround. Ahead lies a morning room that links the dual aspect dining room on one side and the kitchen on the other. This northern section of the plan also houses a boot room, pantry and cloakroom. Substantial cellars have been repurposed as a laundry room and offer versatile storage. Open fireplaces are present in all the principal rooms on this level. To the left of the central hall are stairs down to a drawing room, set within a 19th century, two-storey wing of the house. A wide, sweeping staircase ascends from the hall to the bedrooms, dressing rooms and five bathrooms that are distributed across the first and second floors and on intermediate levels at the northern and southern ends of the plan.
YES. This home is SPECTACULAR. I’d be tempted to ask the sellers to sell the furnishings with it. For sale via Inigo.
Monica Fried encore
Posted on Thu, 24 Mar 2022 by midcenturyjo
You didn’t think I was going to let it go too long without plunging into the portfolio of New York based design firm Monica Fried Design? With its clean lines, chic materiality and details, mix of vintage and modern this Scarsdale home is just about perfect.
Dark and light
Posted on Wed, 16 Mar 2022 by midcenturyjo
“There is a common thread in our work – clean lines, chic materiality and details, a mix of vintage and modern sourcing — but the end result is always unique.”
Have you ever fallen head over heels for a room that you have only seen in a couple of pictures? I have. I’m smitten by this dark and sexy living room. Stylish and brooding. Luxe and enveloping. The rest of the house is gorgeous too. Westport by Monica Fried Design.
Reader’s home – Dave’s renovated Montréal loft
Posted on Tue, 15 Mar 2022 by KiM
Dave is a longtime reader of our blog and recently wrote us to share his absolutely incredible Montréal loft with us, that he had torn down to the studs and completely renovated in 2018. Unfortunately he now has to sell it but wanted to share it with us before he leaves. A bit of info about it: 15ft ceilings, exposed brisk, 2 gas fireplaces, 2+1 bedrooms, 3 bathrooms, living space of 1760 sq ft and a mezzanine of 900 sq ft, private roof top terrace 21′ x 34′. Dane not included 😉
WOW!!!! I am totally smitten. This loft has EVERYTHING. Thank you Dave for sharing your home with us!
A few before photos to show you the extent of the work that was done…
In the event you are in the market for the loft of your dreams, here is the listing.
