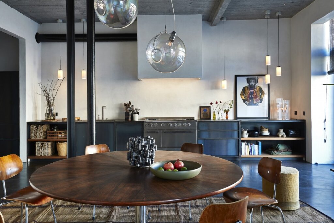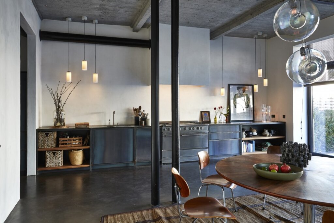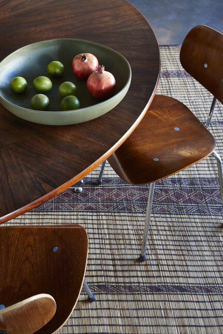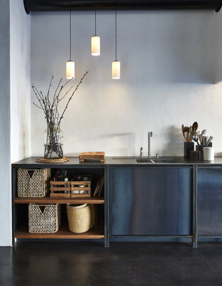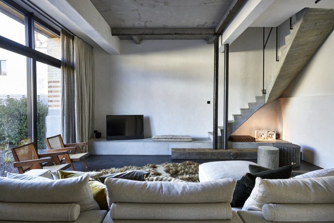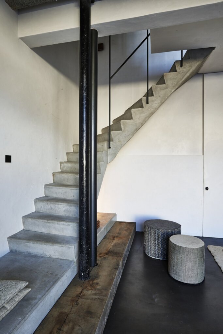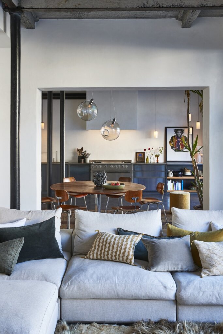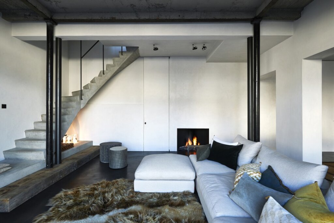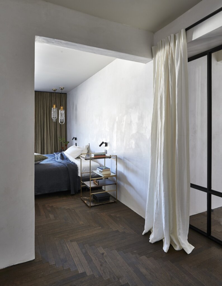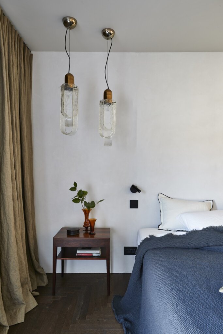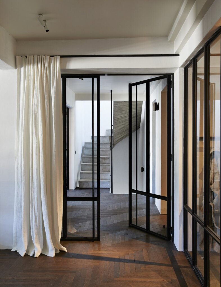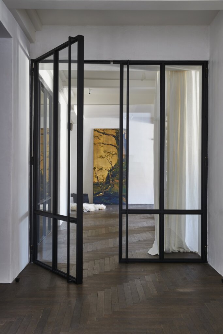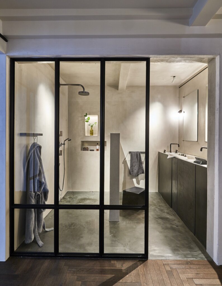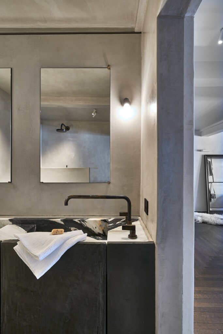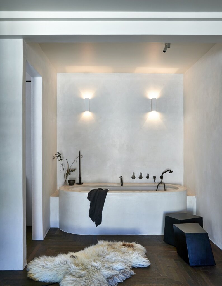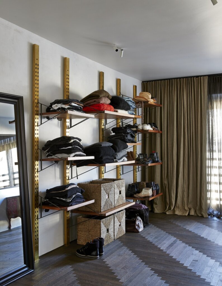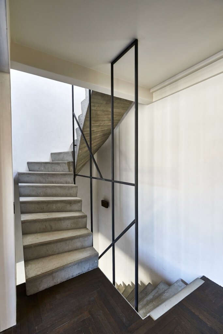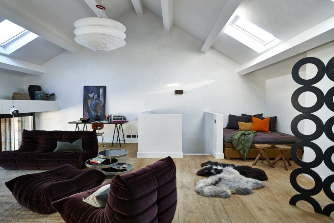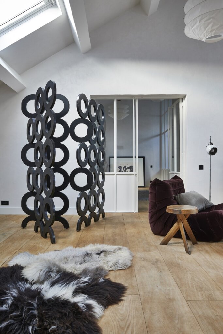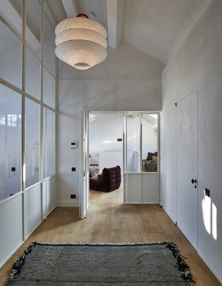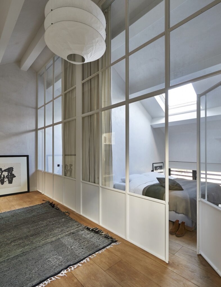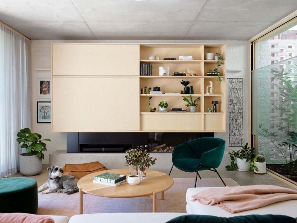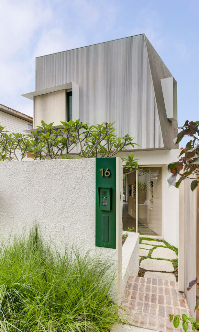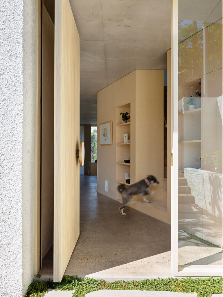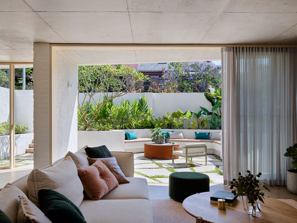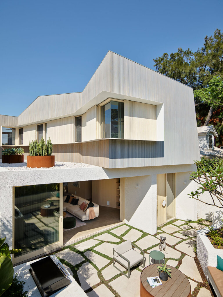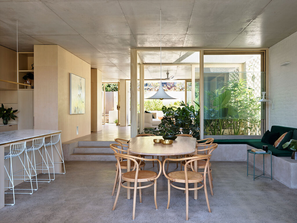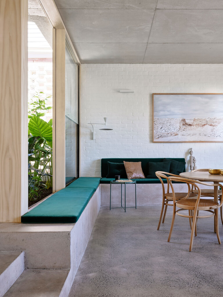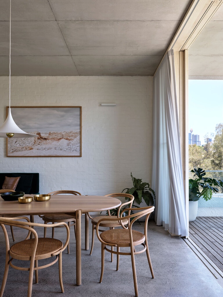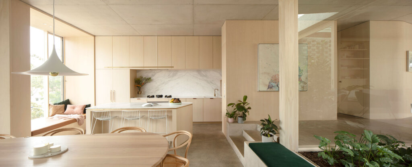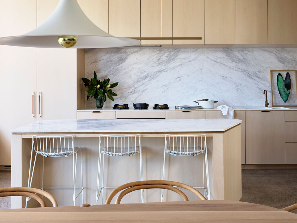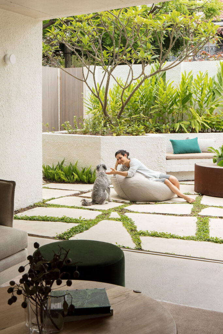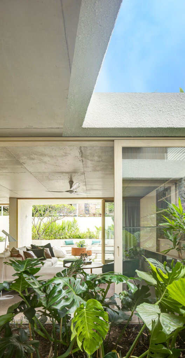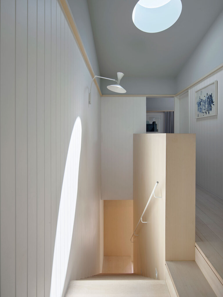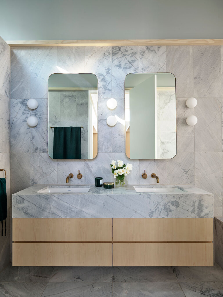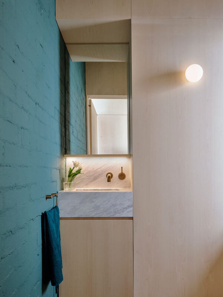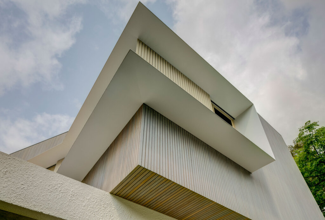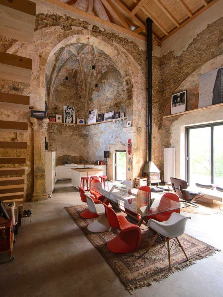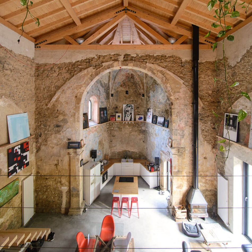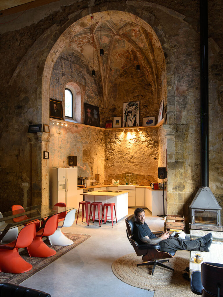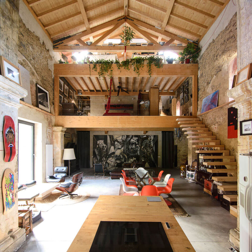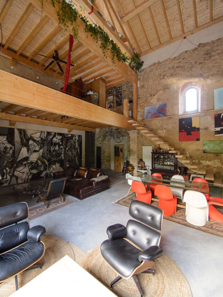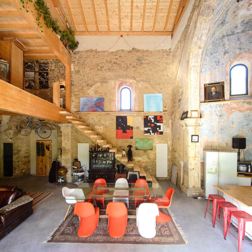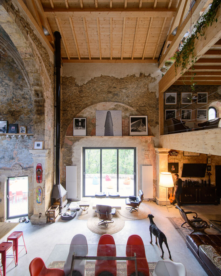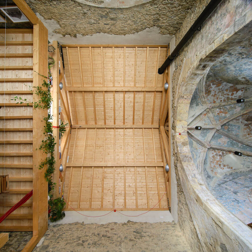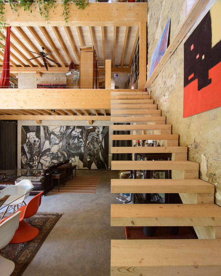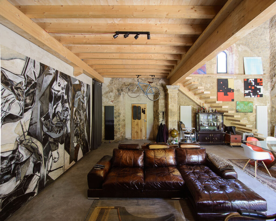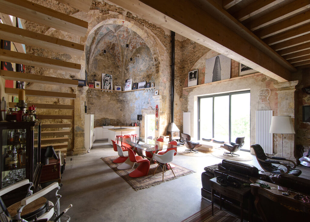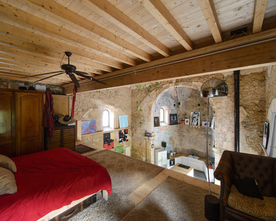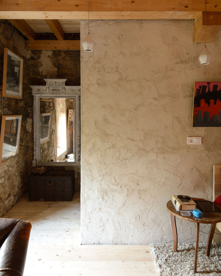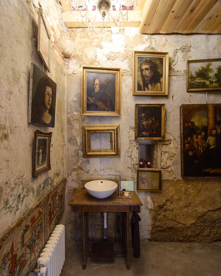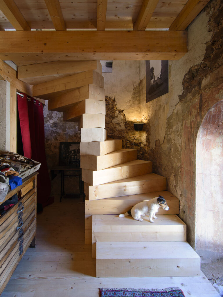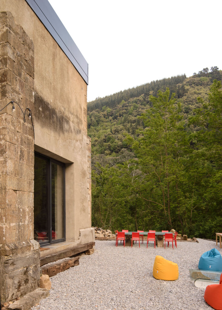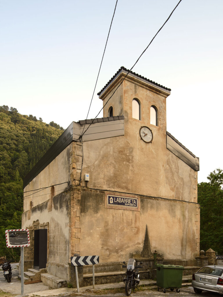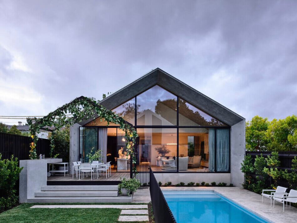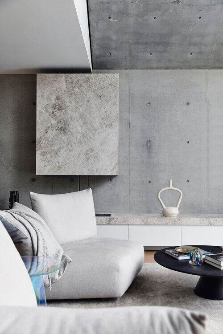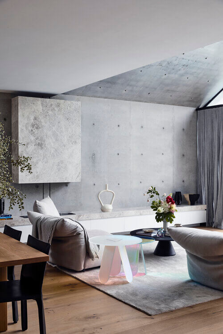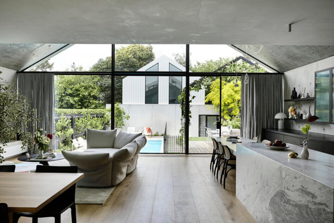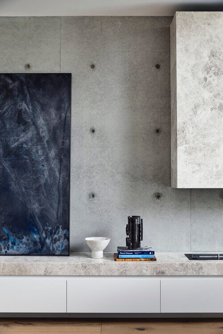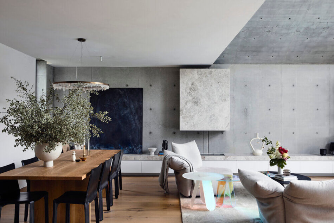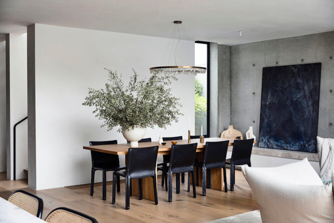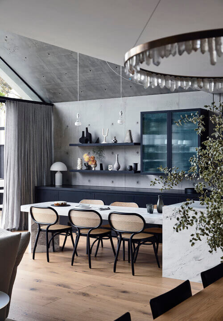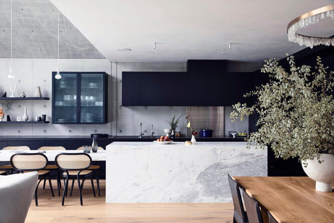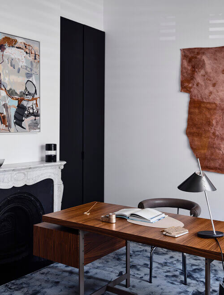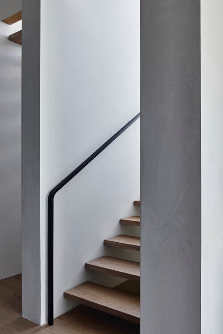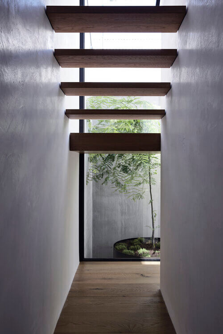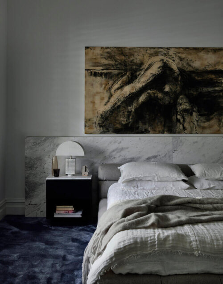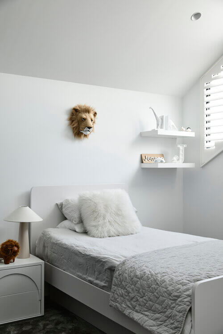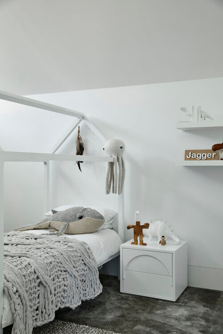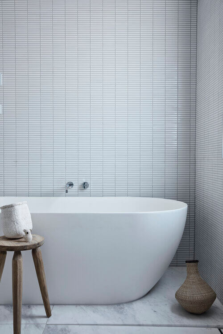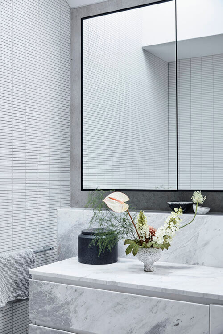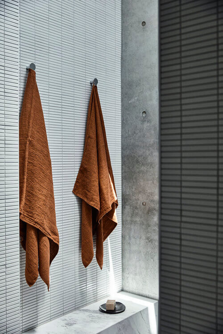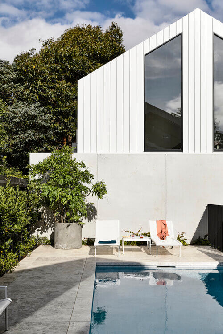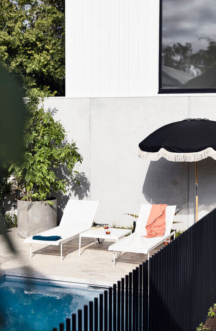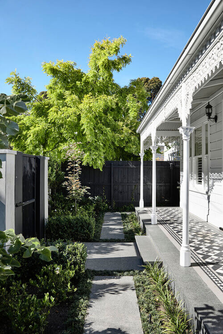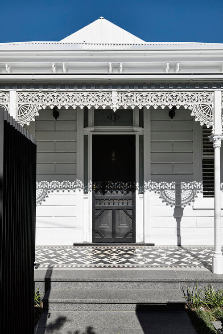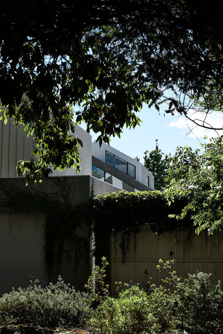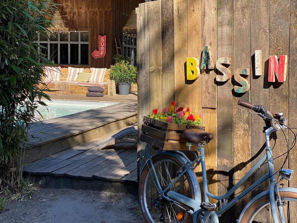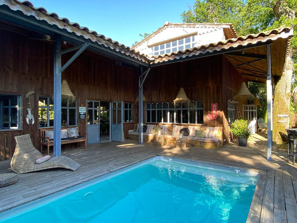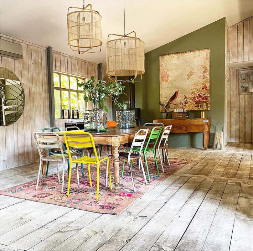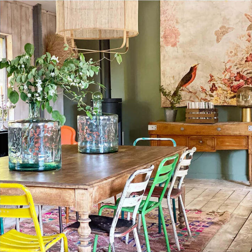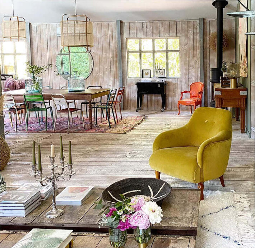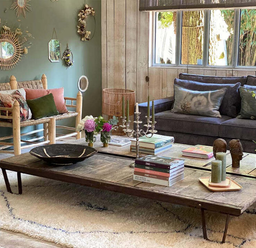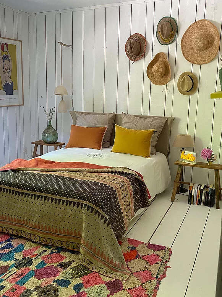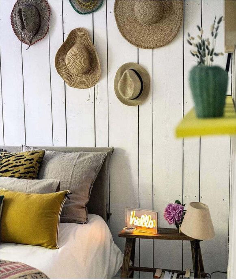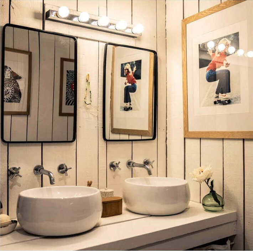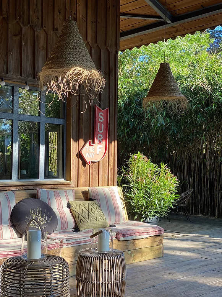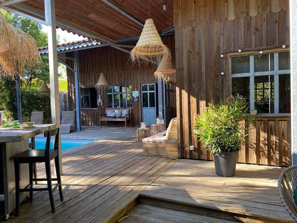Displaying posts labeled "Stairs"
Belgian beauty
Posted on Fri, 16 Apr 2021 by midcenturyjo
“A former glass factory was transformed into single family homes … The project started from a bare construction. The idea was to design the entire interior in an industrial cosy natural way. The use of chalk, concrete, steel windows, marbles, oak floorings and linen curtains. To have an energy neutral building had never an effect on the interior but is a great plus. This project is a perfect example of an added value in a beautiful collaboration between client and interior architect.”
It’s a masterclass in modern Belgian design. The spare beauty, the use of grey, the simple material palette. DS Apartment in Gent by Æ Studio.
Photography by Jan Verlinde
Ballast Point House
Posted on Wed, 14 Apr 2021 by midcenturyjo
“Designed for multi-generational living, this courtyard house resolves a difficult 260sqm sandstone ridge site through creation of a podium base consisting of a garage and clever two-level, dual-key apartment suite over which rests a two-storey dwelling of light-filled spaces clustered around gardens and courtyards.”
Emili Fox, the director of Sydney based architectural practice Fox Johnston has created her family’s forever home over three levels, the lower containing a suite for her parents. The house with its simple material palette of recycled brick, concrete and plywood seamlessly connects with the gardens through walls of glass while sustainability principles are at the forefront of the design.
Photography by Anson Smart & Brett Boardman
From abandoned Renaissance church to a contemporary home
Posted on Wed, 14 Apr 2021 by midcenturyjo
There were three concepts that guided the transformation of this small 16th century church in the Basque region of Spain: the history, the client and that this part of the project was just the beginning. At the start of the project, the roof had collapsed into the interior and the church was in a dire state of structural instability. The restoration was as sensitive as possible with Garmendia Cordero Arquitectos and their client agreeing that whatever comes next will be achieved “by respecting what was already there, leaving visible what is generated in the present, voluntarily and consciously facing the history of the previous building, without touching or making up the scars that show their travel almost as directly as a story would.”
Photography by Carlos Garmendia Fernández
Minimal modern concrete
Posted on Thu, 8 Apr 2021 by midcenturyjo
It’s all about drama and bold personalities in this concrete addition to a Melbourne weatherboard home. Modern clean lines, a swathe of stone running through the kitchen and carefully chosen statement pieces bring a feeling of sculptural brutalism softened by fabrics and texture. Toorak House by Melbourne-based architectural firm Kennon.
French surf shack
Posted on Tue, 6 Apr 2021 by midcenturyjo
Laid back, stylish and at one with its natural surrounds. An easy-going family home at Andernos-les-Bains in southwestern France perfect for entertaining friends (when we can do that again). Formerly a fisherman’s hut it’s now the perfect spot for indoor/outdoor living. Green Villa by Paris-based Maison Particulière.
