Displaying posts labeled "Stairs"
Applied colour
Posted on Mon, 3 Jul 2023 by midcenturyjo
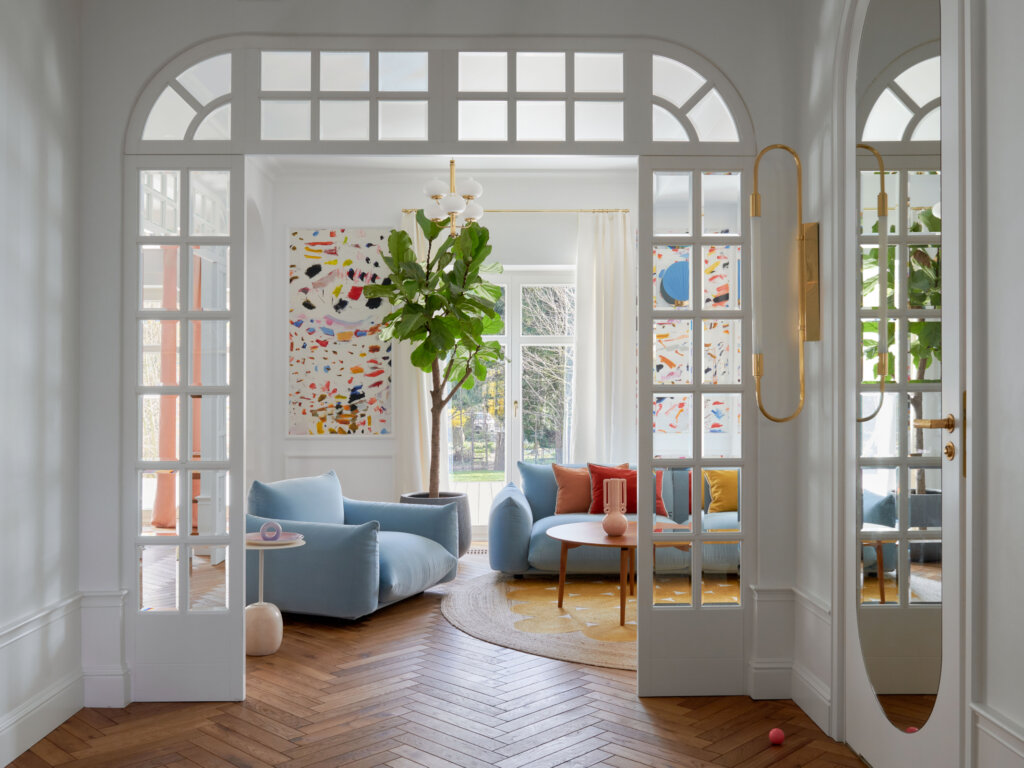
With its post war modernist bones it would be easy to reproduce a retro 50’s decor or worse demo and create a bare modern interior. Instead Warsaw-based interior design firm Colombe celebrated the building painting everything white then appling pops of colour framed like works of art and filling it with a mix of midcentury and contemporary pieces. Fun, fabulous and fresh, a liveable, loveable family home.
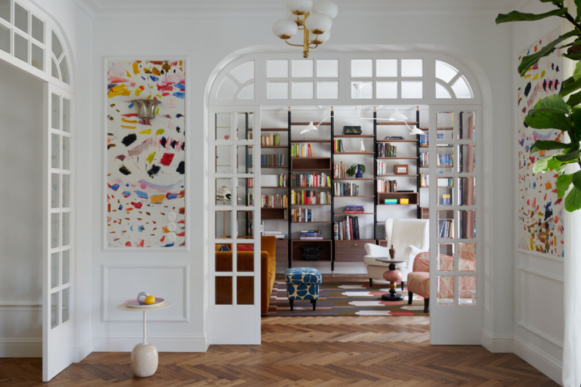
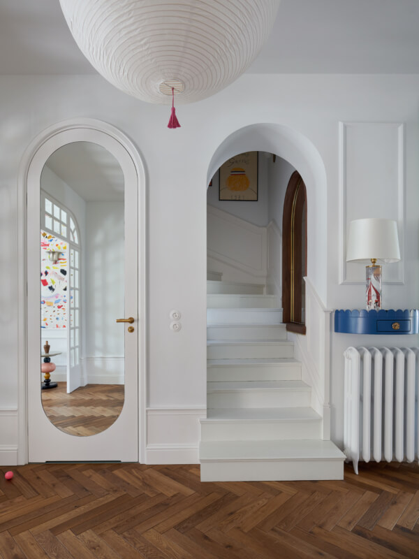
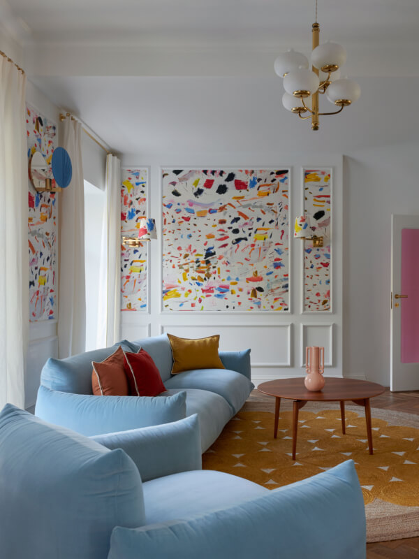
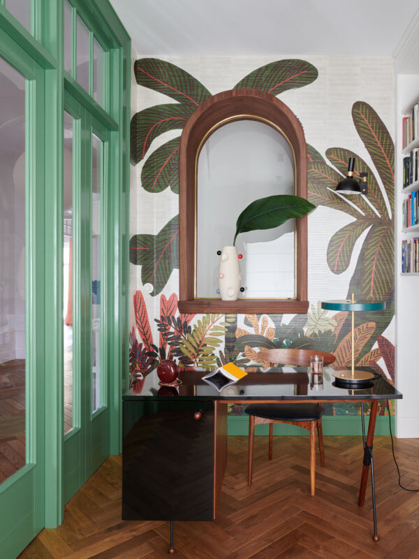
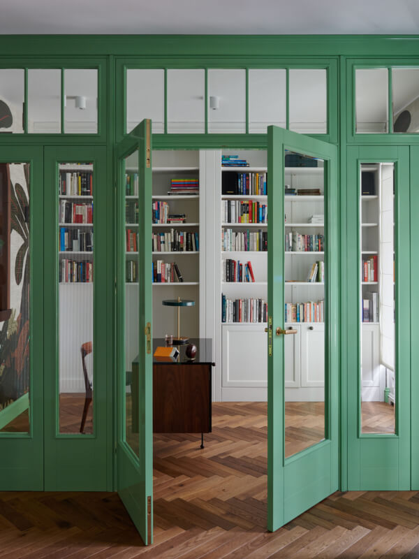
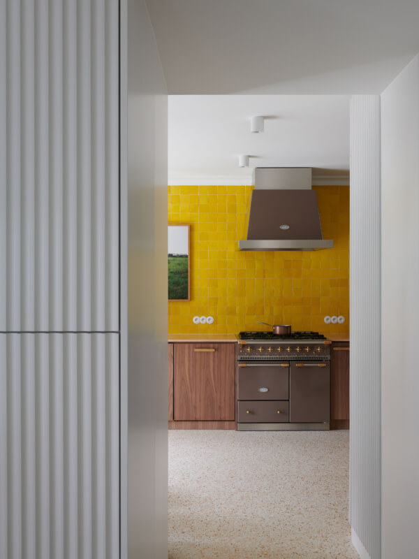
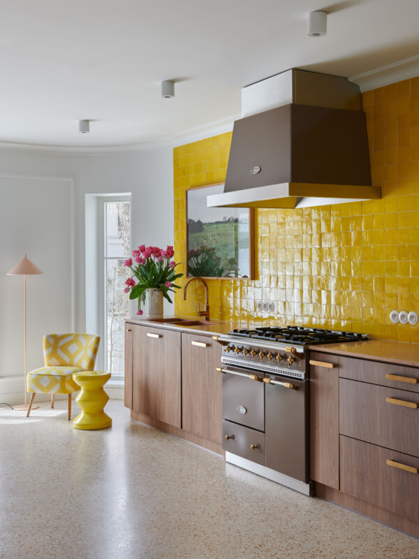
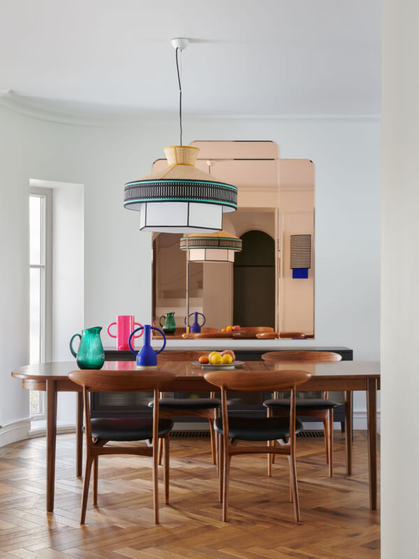
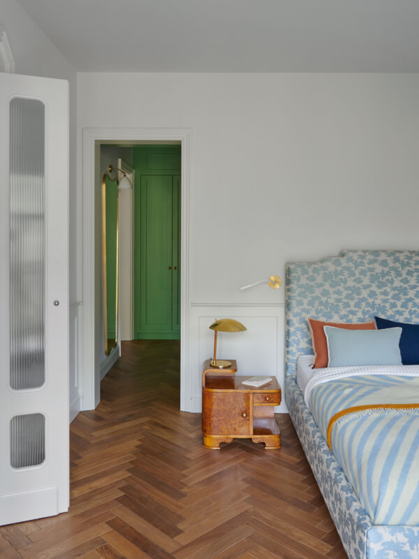
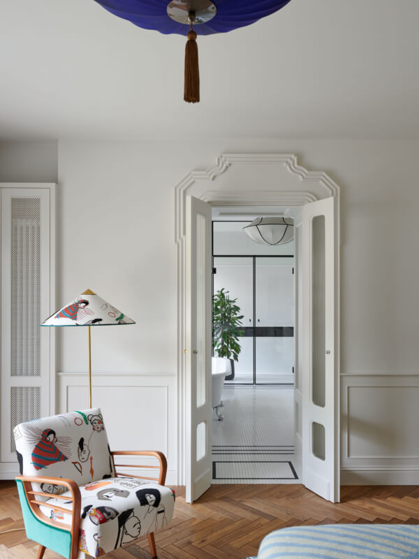
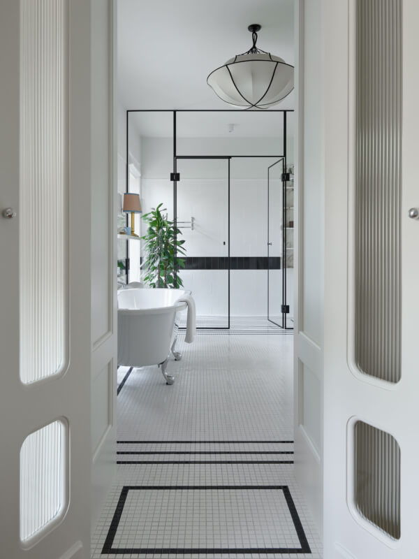
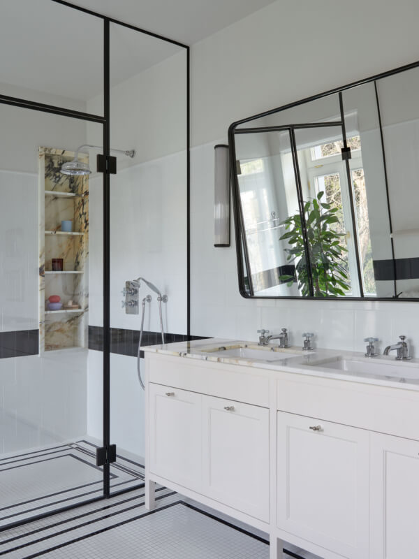
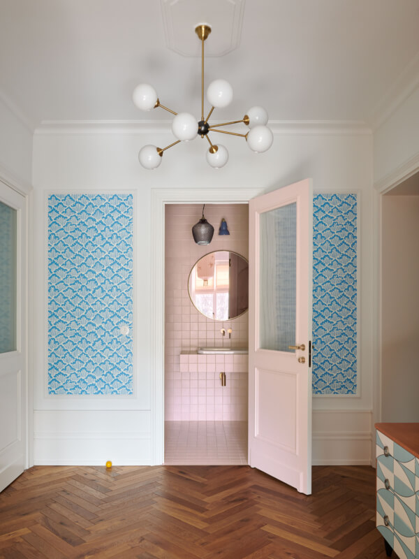
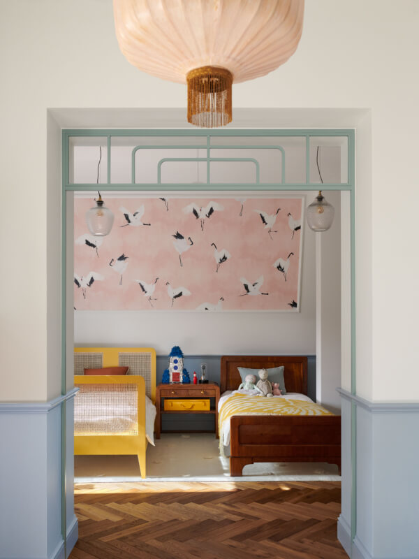
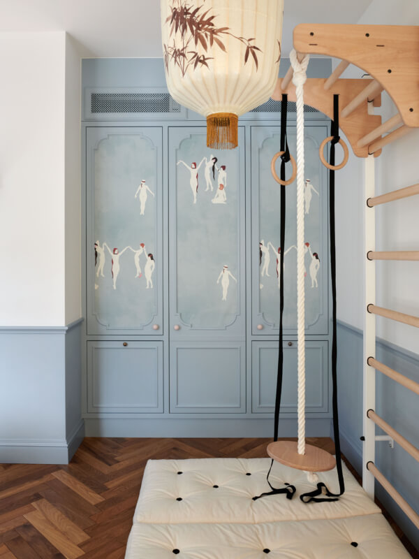
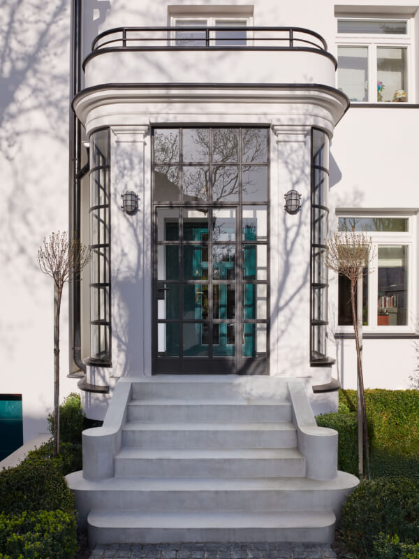
Photography by Kasia Gatkowska.
A 17th century townhouse in Baix Empordà
Posted on Sun, 2 Jul 2023 by KiM
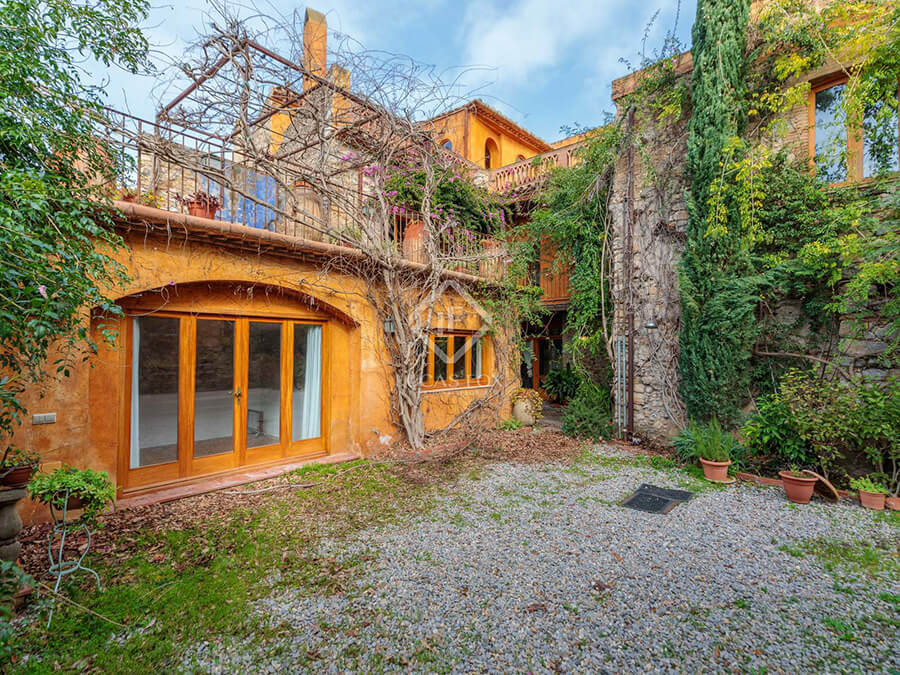
Within the historic centre of a small town of Baix Empordà and just 10 minutes from the beach, we find this wonderful 17th-century townhouse. This three-storey house has been divided into two independent homes, which will give the new owners a lot of flexibility: two families can live there, one family can live there and rent the second home, or use both as a single-family home. The first home on the ground floor, of approximately 100 m², has a living room, kitchen, guest bathroom, two bedrooms with private bathrooms and also a patio area that connects with the rest of the garden. As is usual in these houses, we find an old well and vaulted ceilings. The upper home is romantic and with an aristocratic feel with high ceilings and ceramic floors. On the first floor, we find the kitchen, the living room with a fireplace, the dining room and a large terrace for outdoor dining, as well as two bedrooms with private bathrooms that are accessed by the same terrace. On the second floor, we find a library and a third bedroom with private bathroom with access to another sunny terrace. In the garden we find a sixth bedroom with a private bathroom, reserved for the service staff or for guests, since it is separate from the two homes.
This is everything you could want – lots of preserved architectural details, modern amenities, the prettiest outdoor spaces and even rental income! For sale for €850,000 via Lucas Fox.
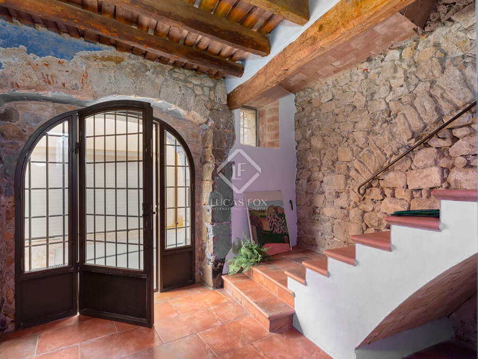
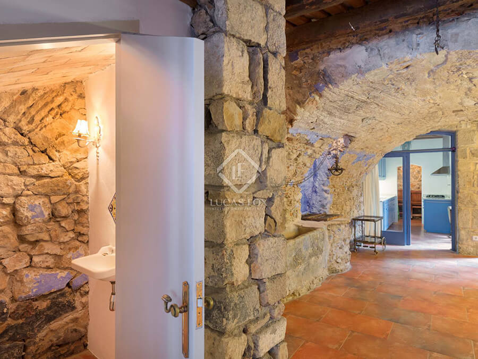
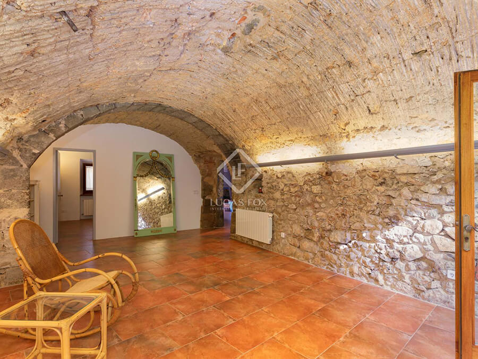
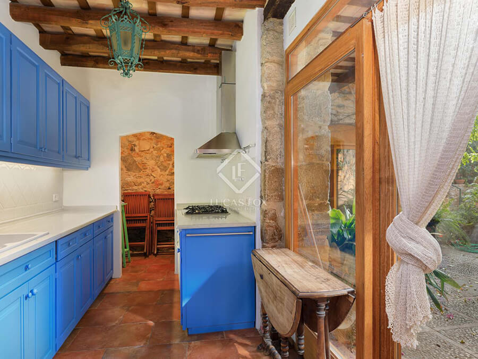
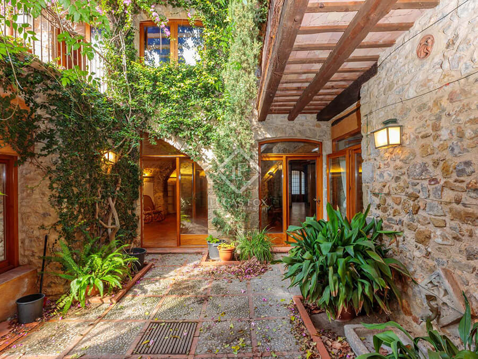
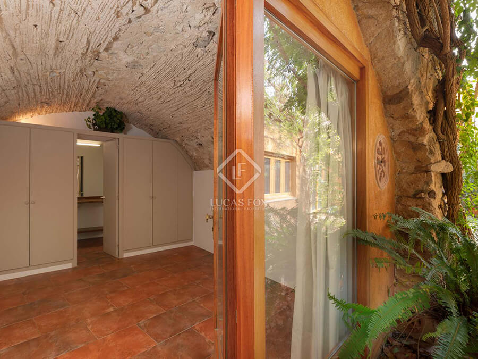
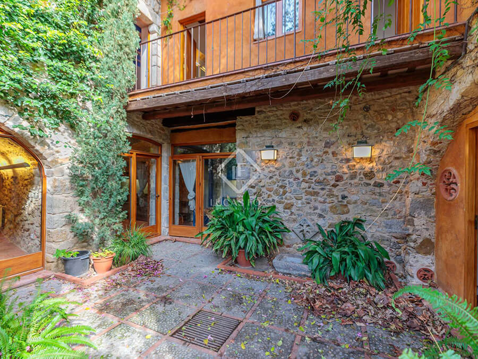
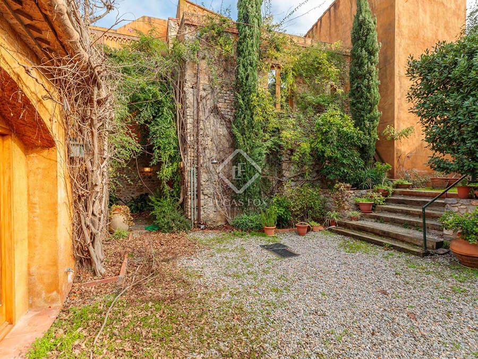
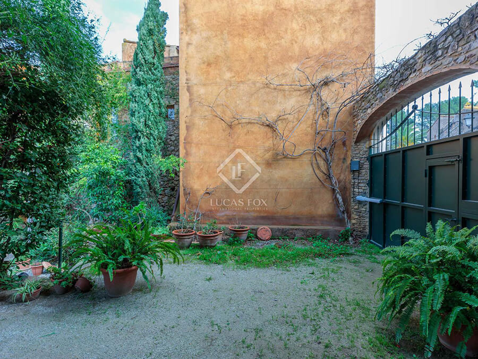
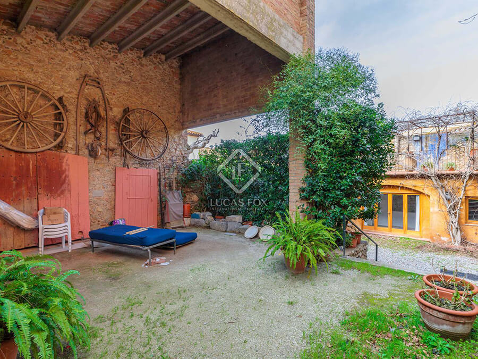
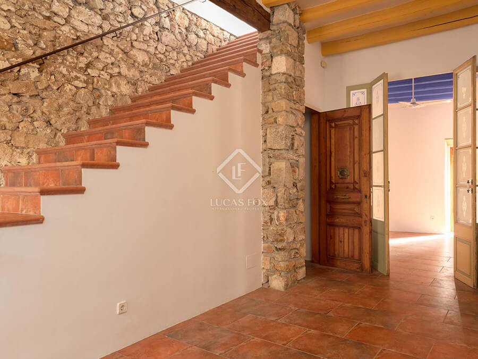
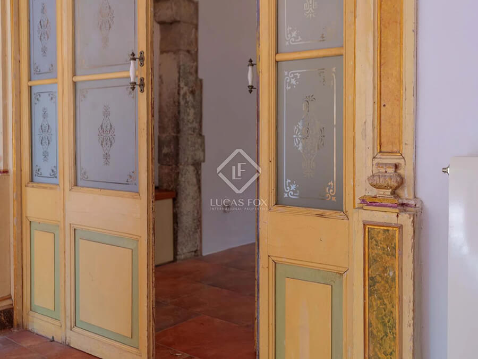
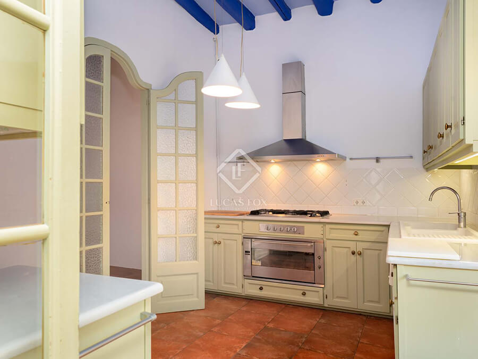
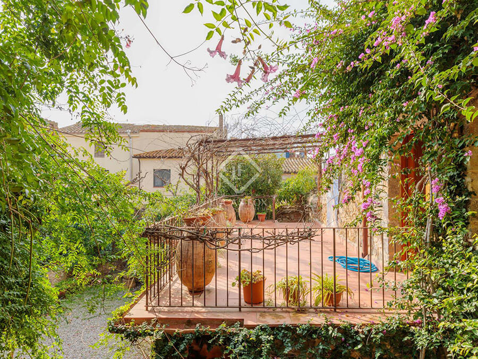
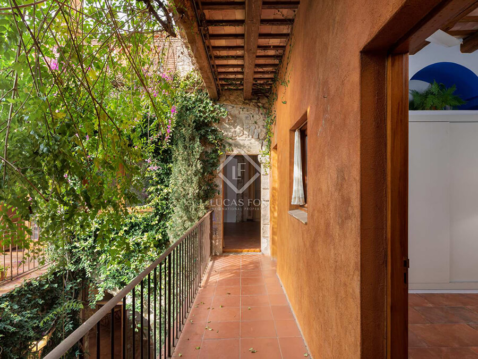
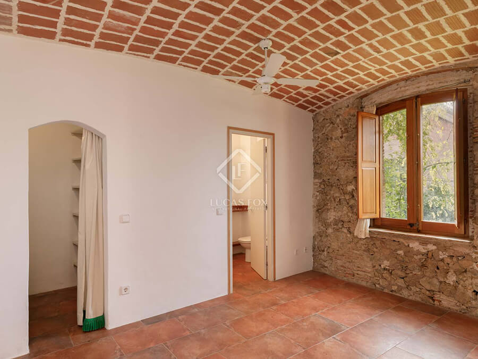
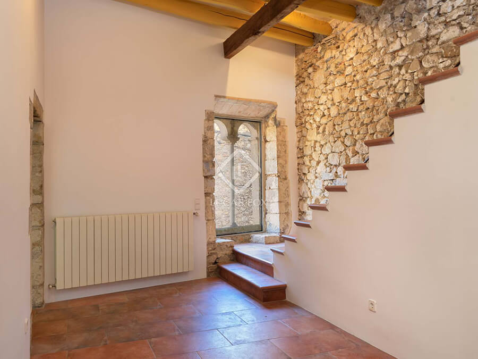
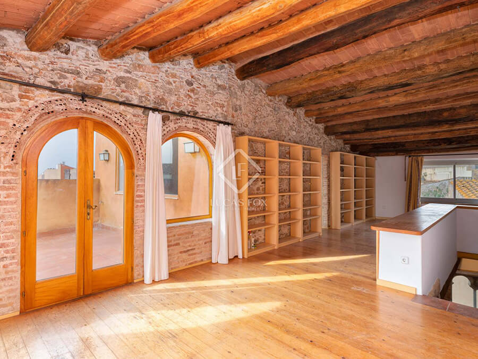
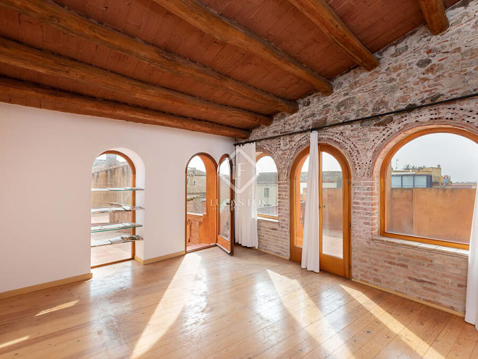
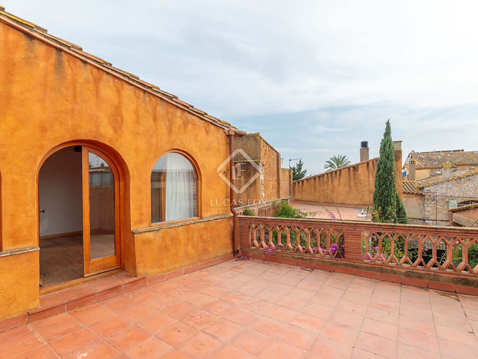
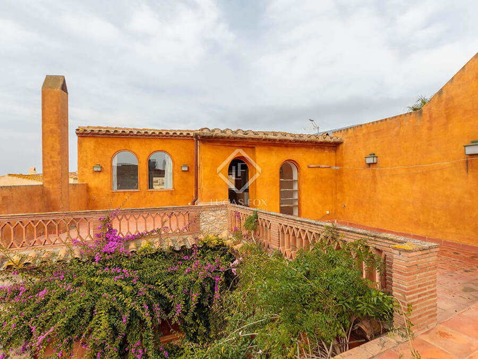
You’ll find me in the kitchen
Posted on Tue, 27 Jun 2023 by midcenturyjo
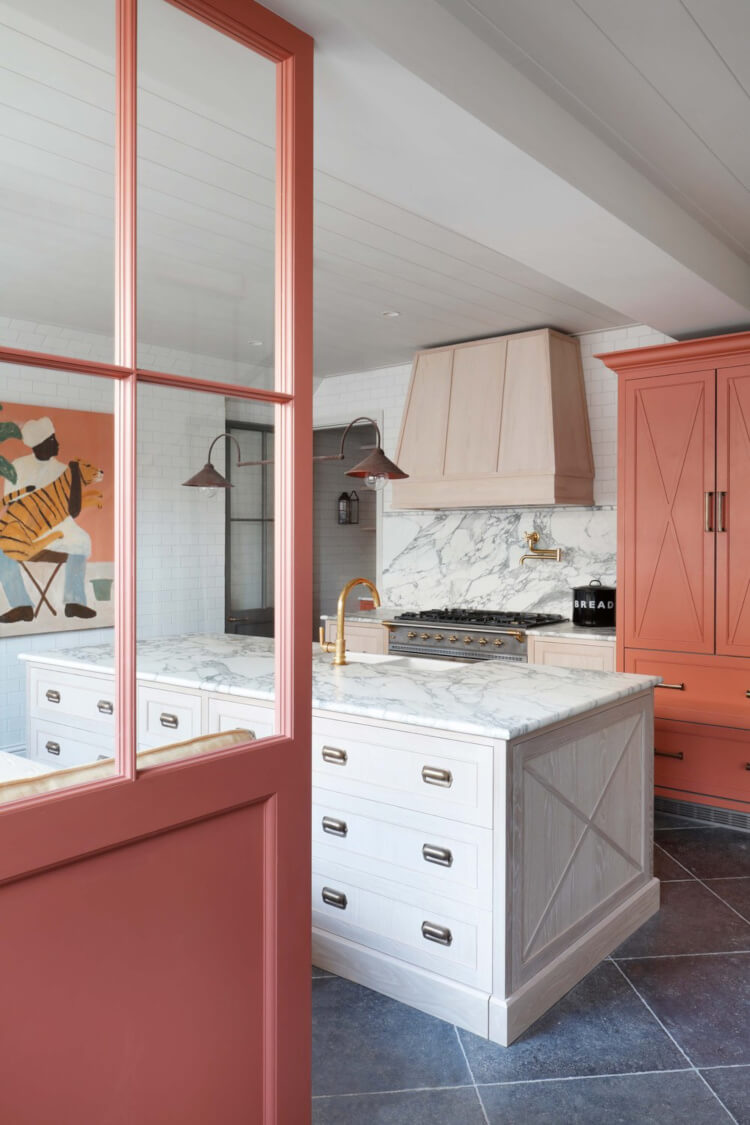
“After undertaking a complete refurbishment of this elegant mews home in West London, we created a calming yet eclectic backdrop with our signature layers of colour and pattern throughout.”
A fabulous renovation of a Notting Hill house by HÁM but it’s the kitchen that is calling me. I’ll be preparing a meal for family or friends you’ll be ensconced on that fabulous banquette with a cup of tea and the crumbs of a recently baked cake on your plate.
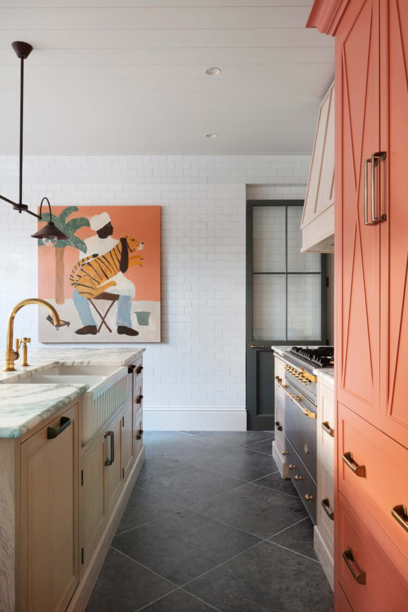
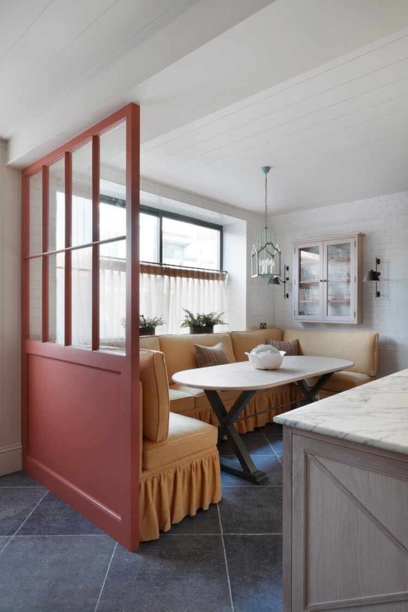
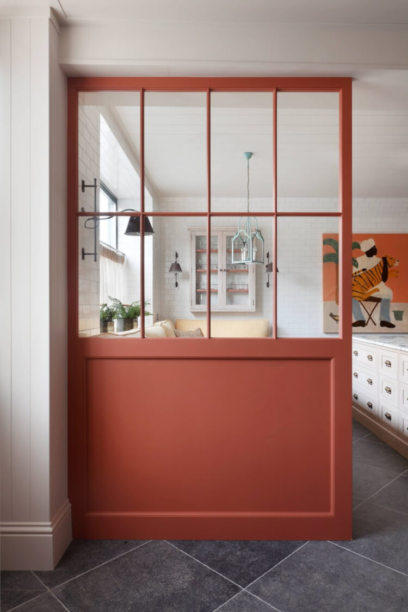
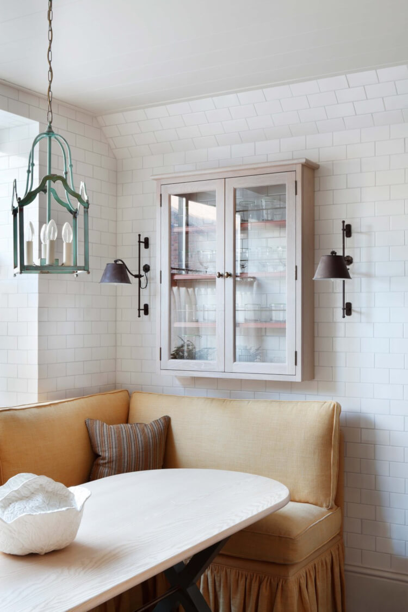
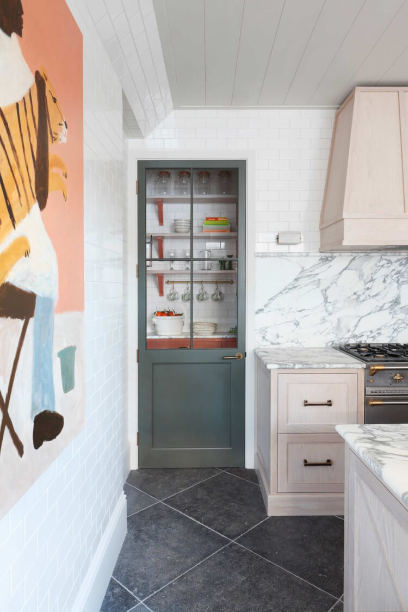
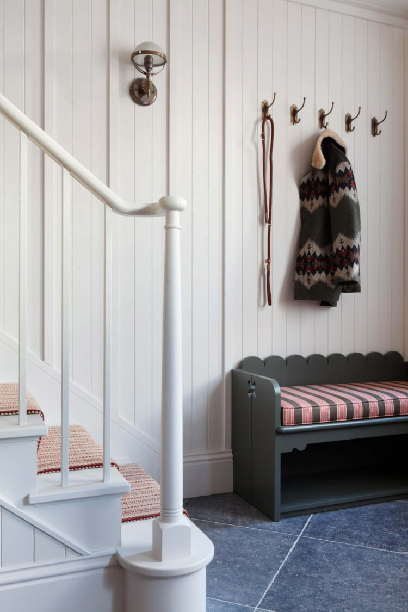
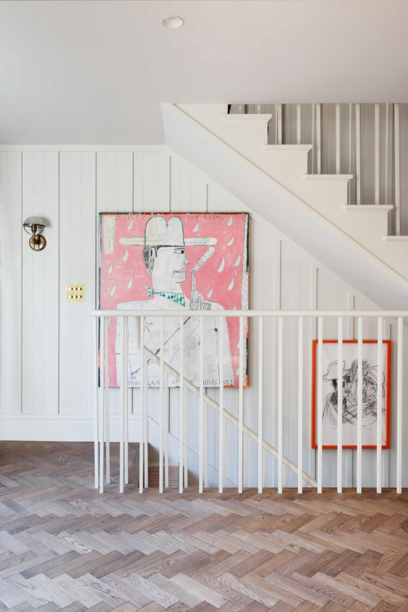
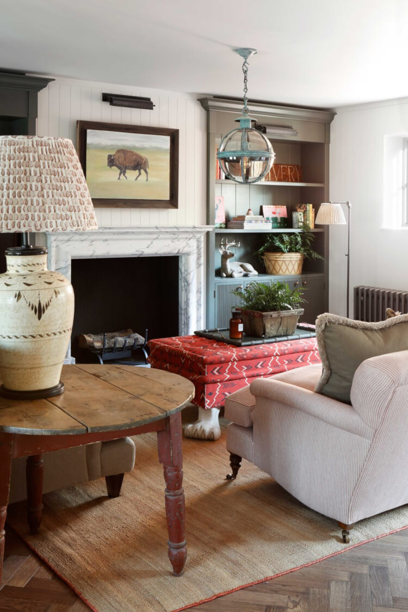
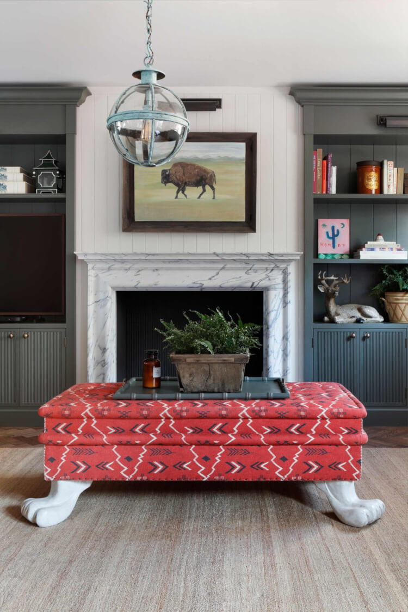
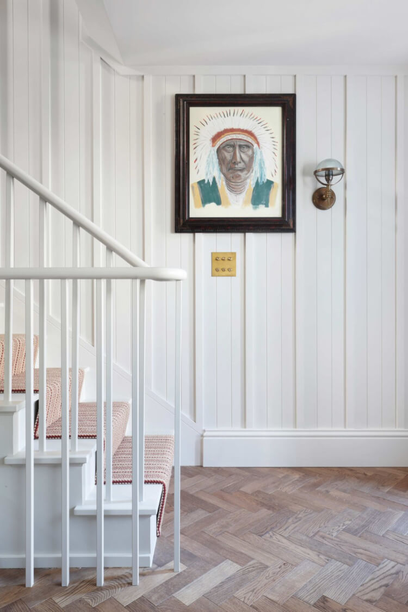
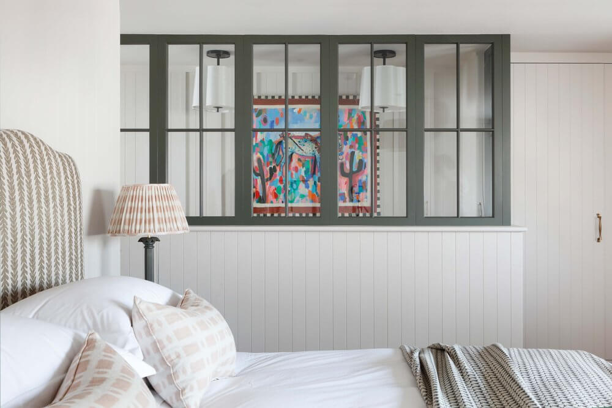

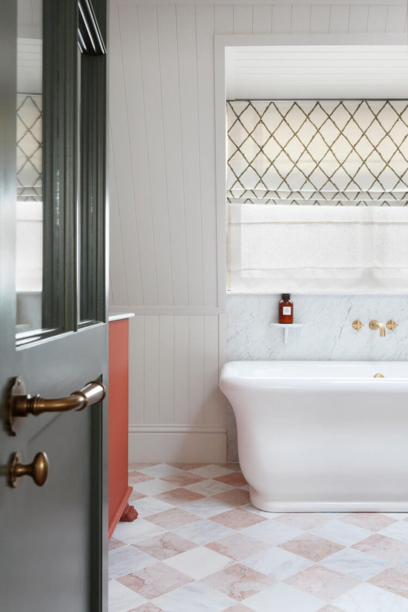
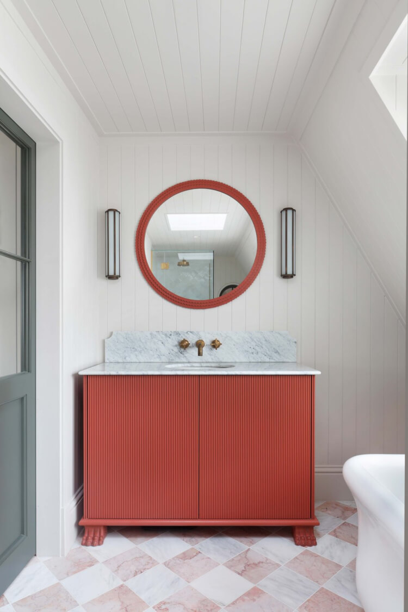
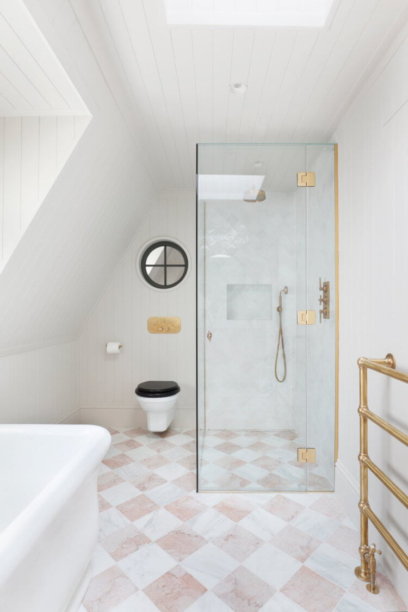
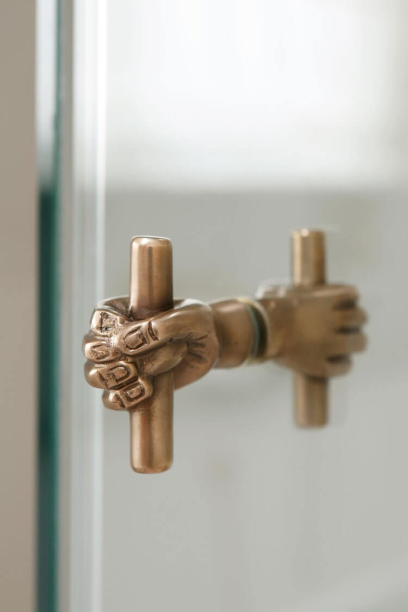
Borgo Gallana
Posted on Thu, 22 Jun 2023 by KiM

This stunning, minimalist home in Oria, Italy by architect/designer Andrew Trotter makes me want to forget I love pattern and colour. I don’t think I could live like this year round but give me a home like this in Italy or Greece as a vacation home used solely for unwinding and getting away from the chaos of everyday life and I would be a very happy camper. It is so serene and almost other-worldly. Photos: Salva López.



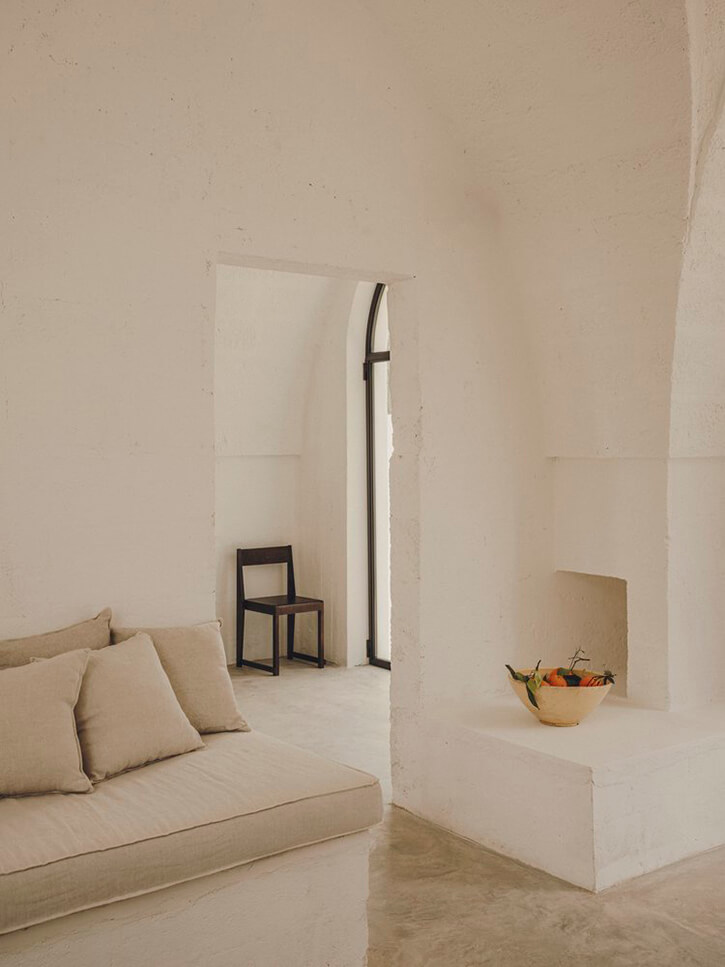
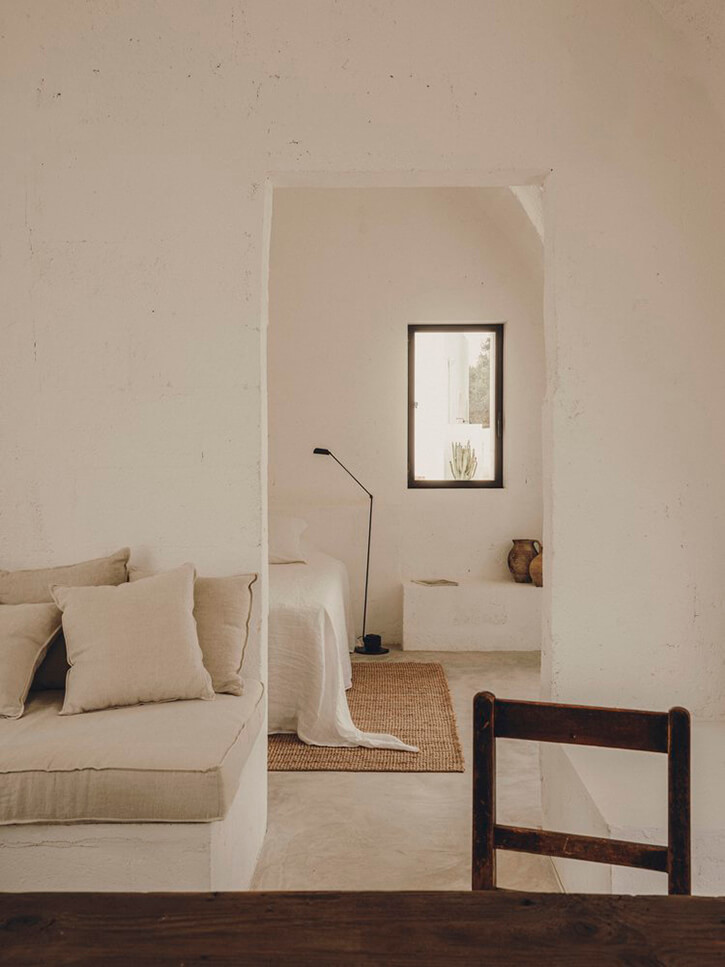



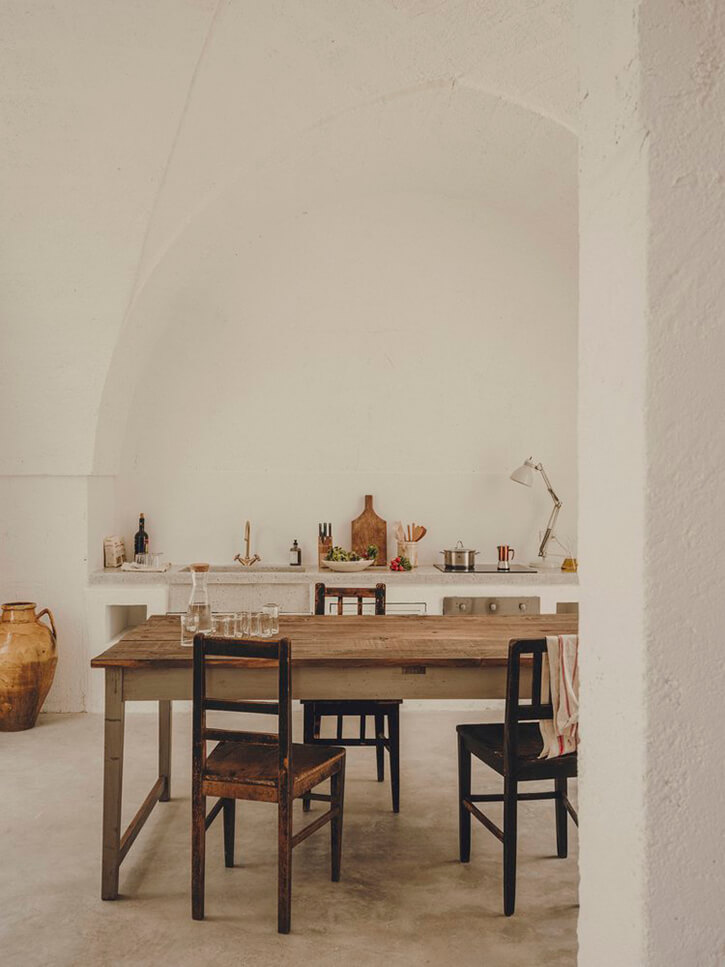









Luxe loft in Los Angeles
Posted on Mon, 19 Jun 2023 by midcenturyjo
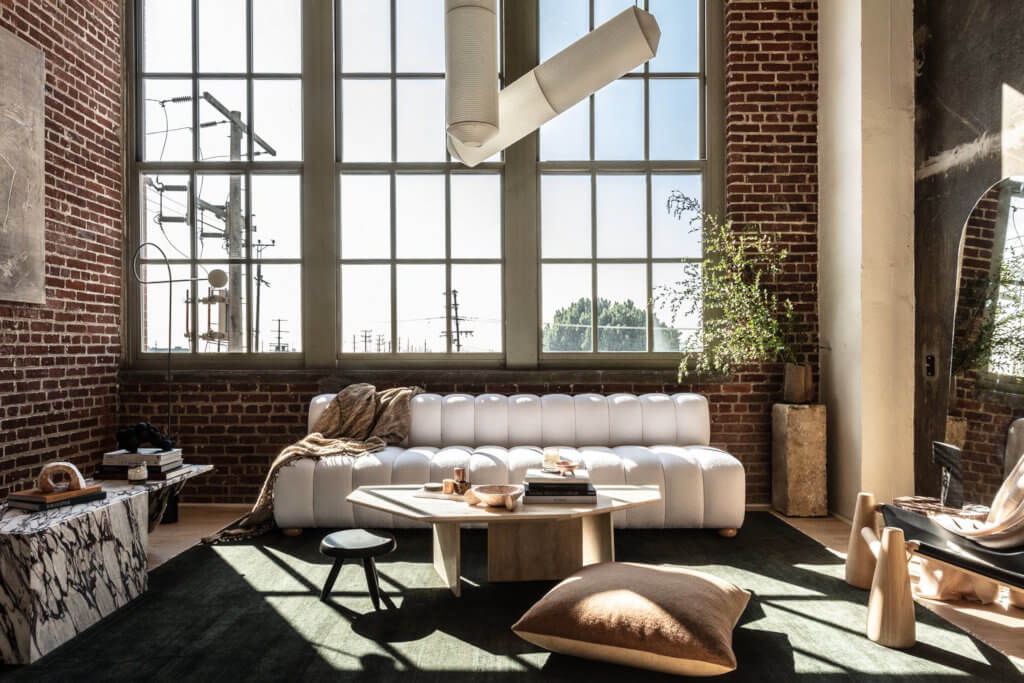
At first glance it looks like hip loft living but in actual fact it’s an interior designer’s showroom. A place to welcome clients, support the creative community and an ever-changing showcase of design ideas. An artfully curated space with depth and individuality. Welcome to Aker Interiors Showroom.
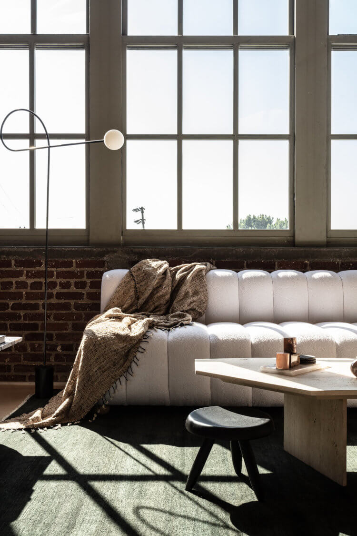
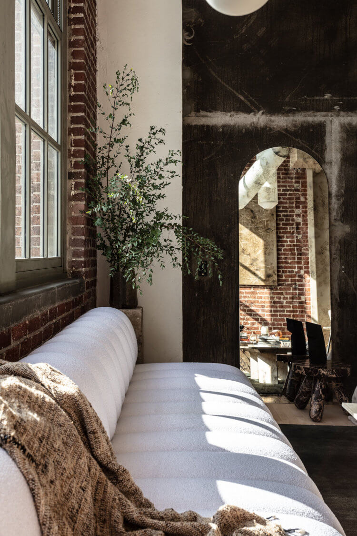
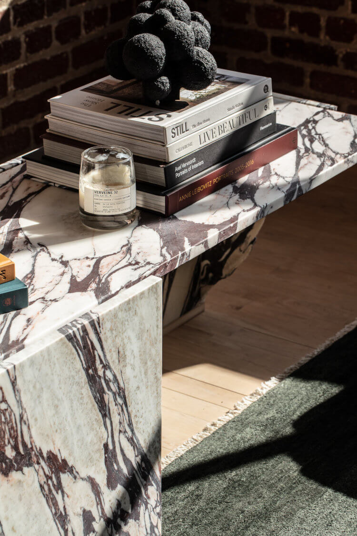
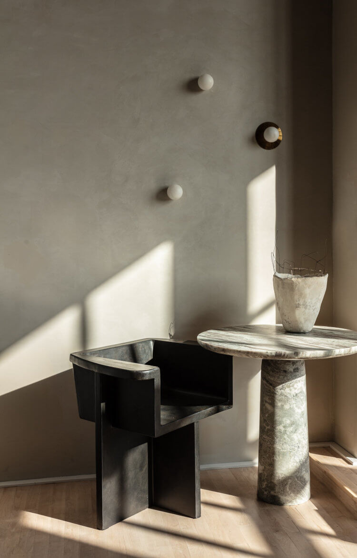
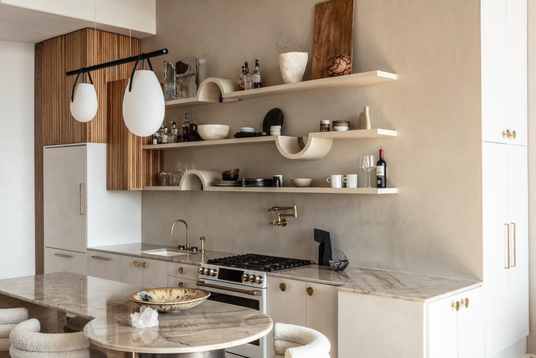
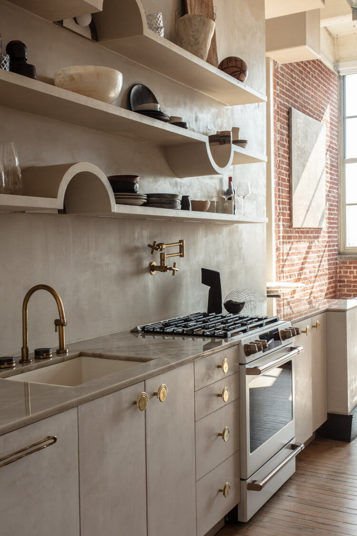
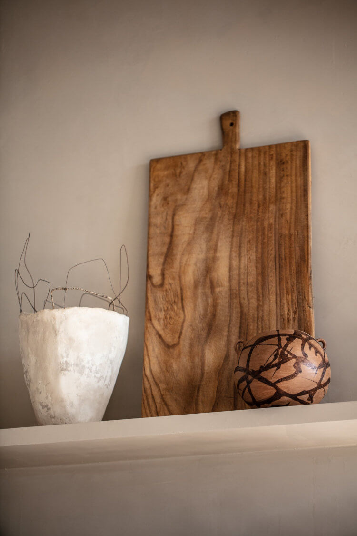
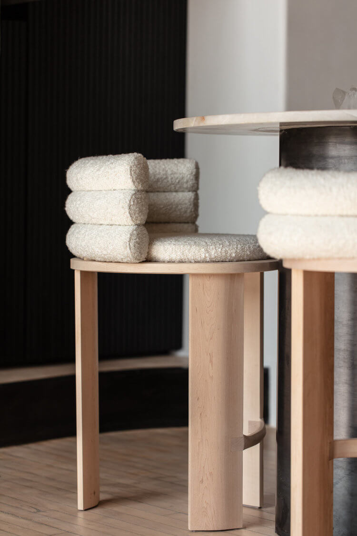
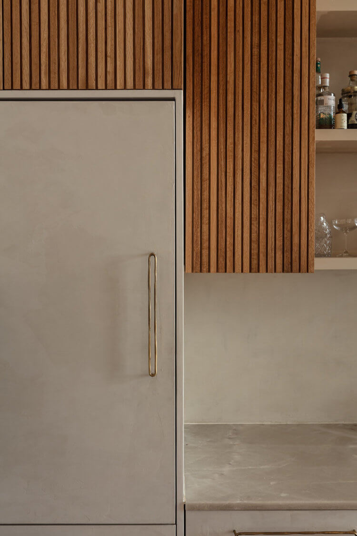
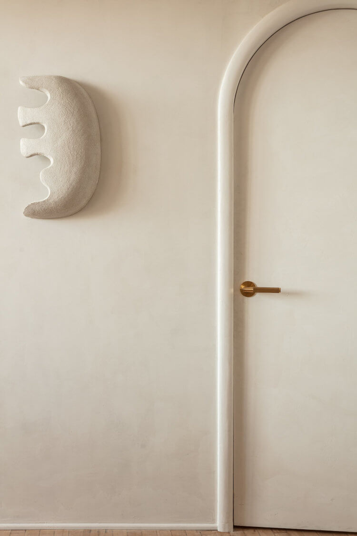
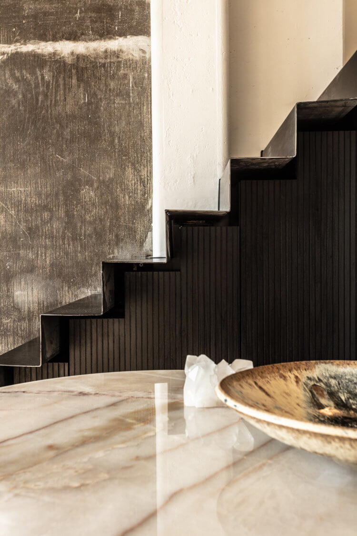
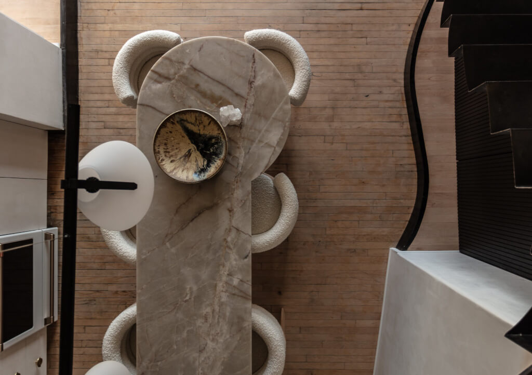
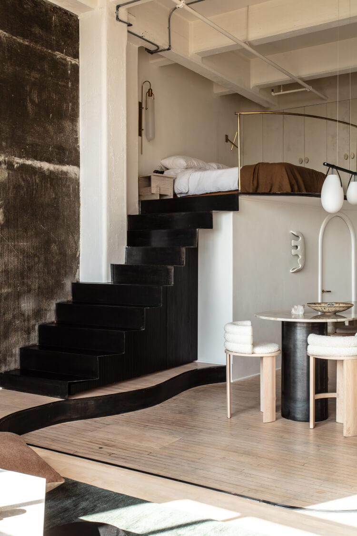
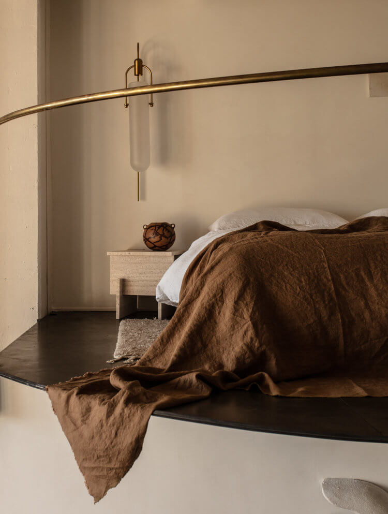
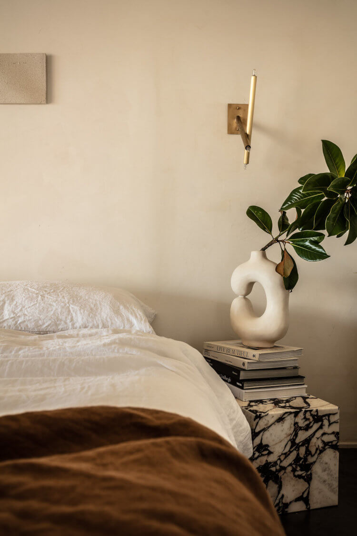
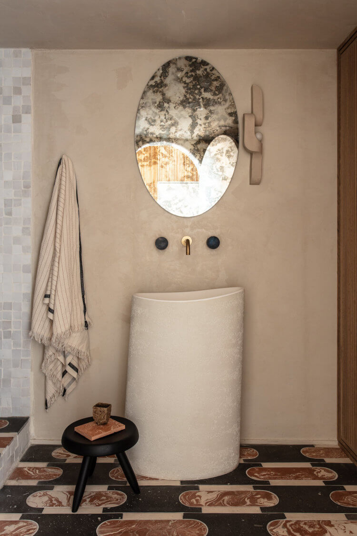
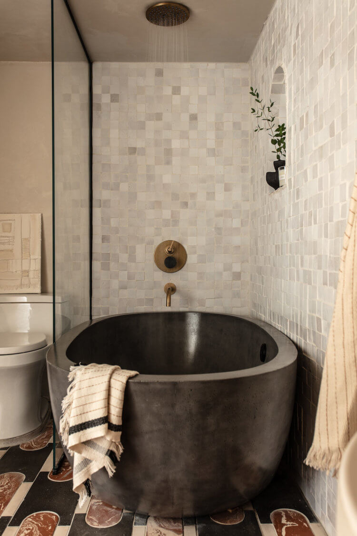
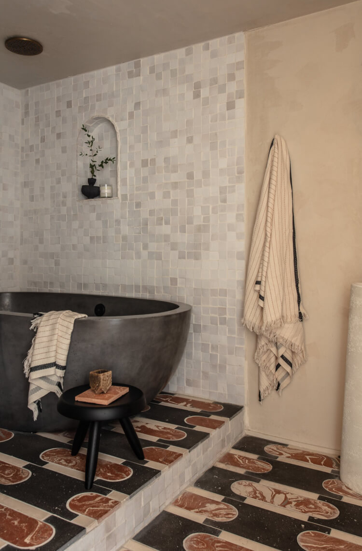
Photography by Michael Clifford

