Displaying posts labeled "Stairs"
A modern Warsaw loft
Posted on Mon, 19 Jun 2023 by midcenturyjo
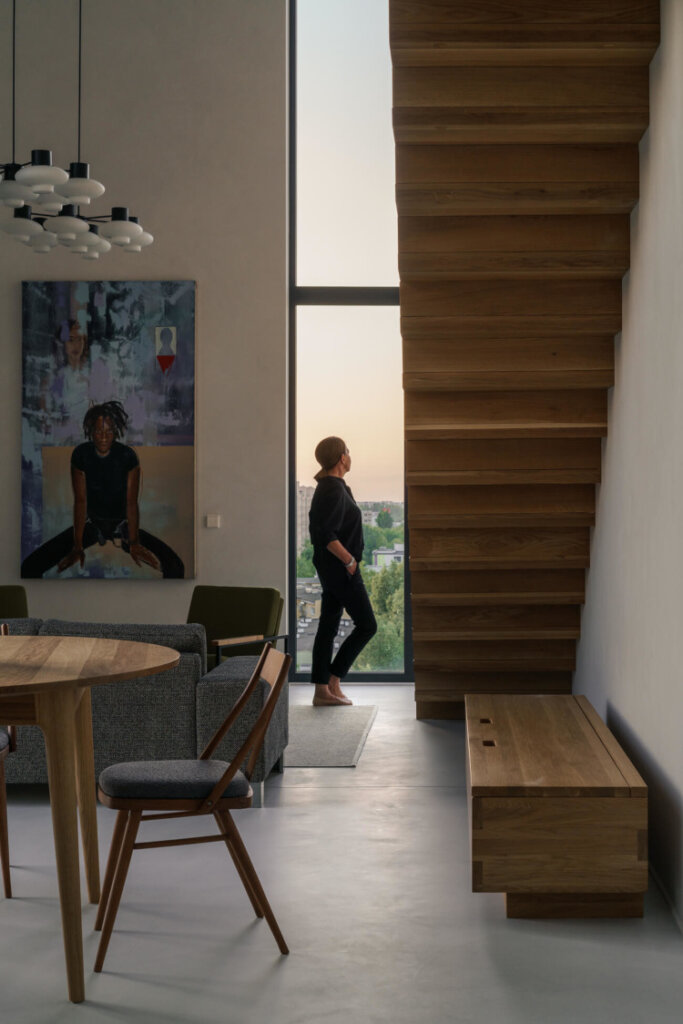
“The apartment is located in Warsaw, in the Wola neighbourhood. The new plan required a major renovation and redevelopment project. The interior has been equipped with furniture and accessories designed by Loft Kolasiński, such as a library, dining table, wardrobe, bench with storage function, desk, coffee table, bed, and bedside tables, as well as kitchen, bathroom and office furniture. We also designed elements of steel joinery. In the project in Wola, we used a new technology of covering the fronts of the kitchen, bathroom and wardrobe furniture with the same plaster that we also covered the walls with. To equip the apartment, we have also collected unique furniture and lamps from the 1950s, 1960s and 1970s, which have undergone carpentry and upholstery renovation. Particularly noteworthy is the restored desk from Prague made to order in a single copy in the 1950s. Another unique object can be found in the study on the mezzanine-a grey armchair by Ivan Matusik, designed in the 1970s for the Kyjev hotel in Bratislava. To decorate the walls, we used photographs by Erwin Olaf, the duo Billy & Hells, and a painting by Apolonia Sokół.”
I love it when Loft Kolasiński share their work with us and this modern Warsaw loft is no exception. Clean, contemporary lines with carefully considered details.
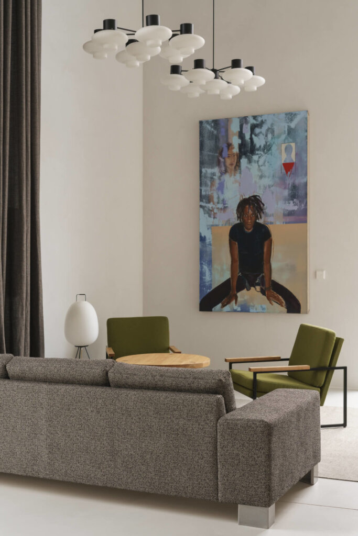
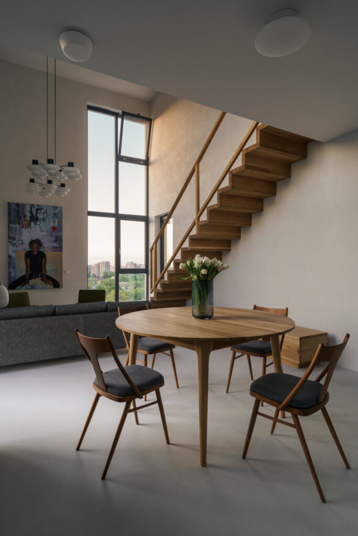
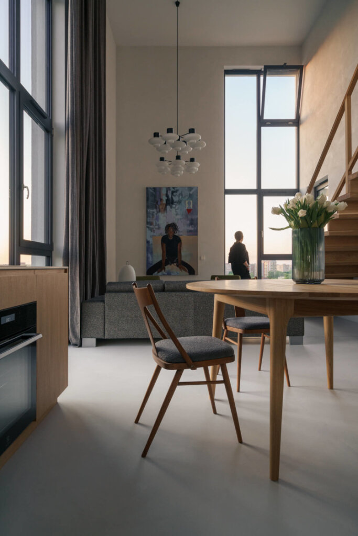
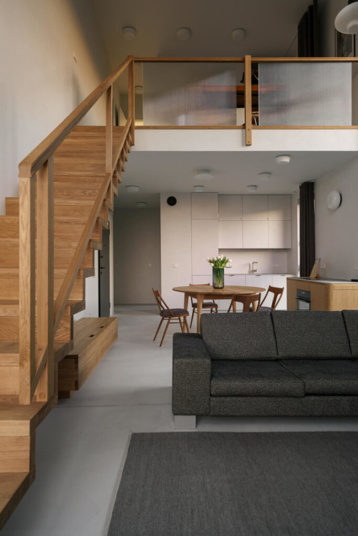
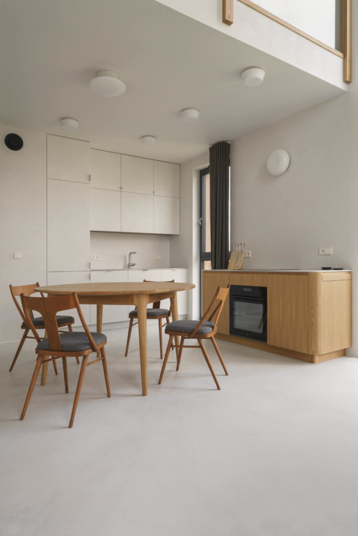
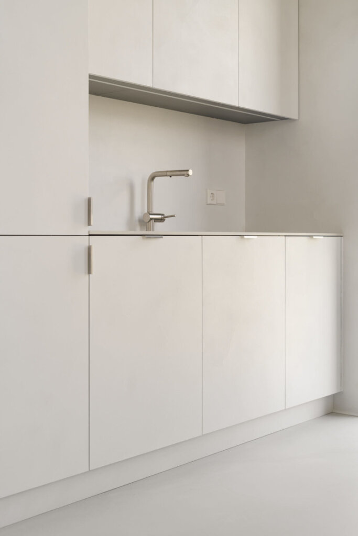
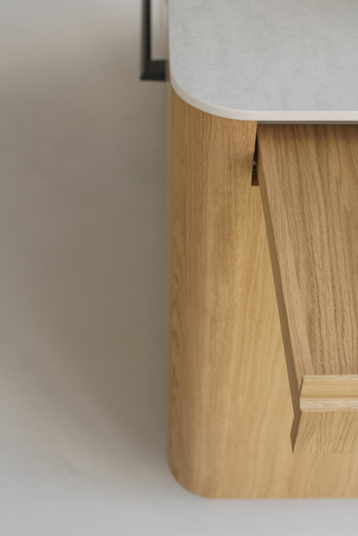
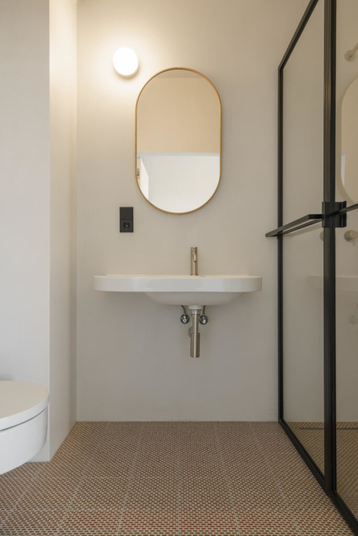
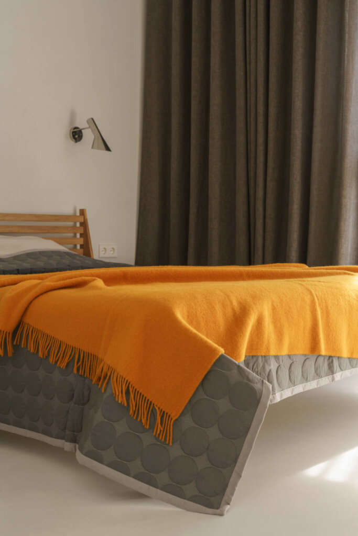
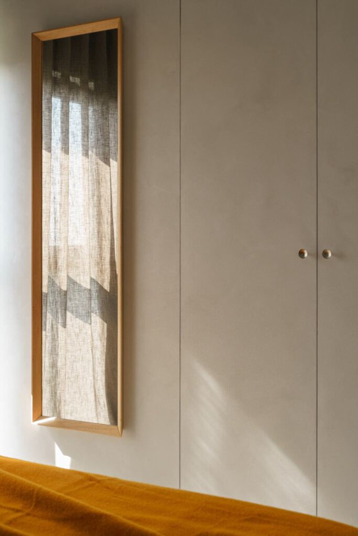
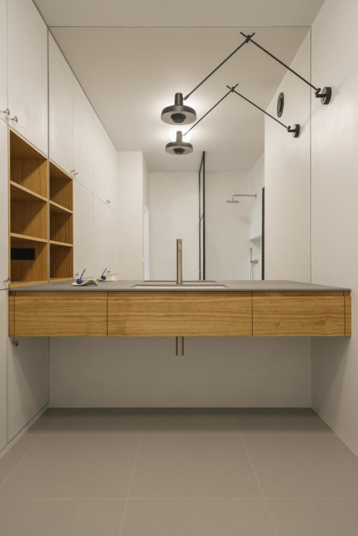
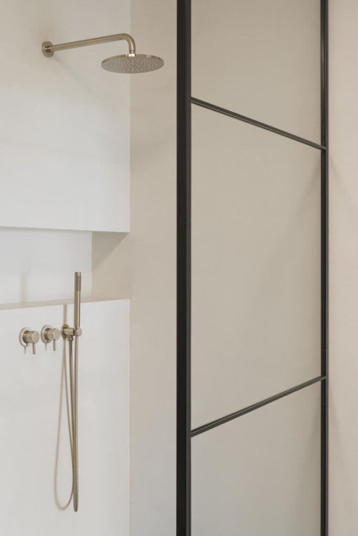
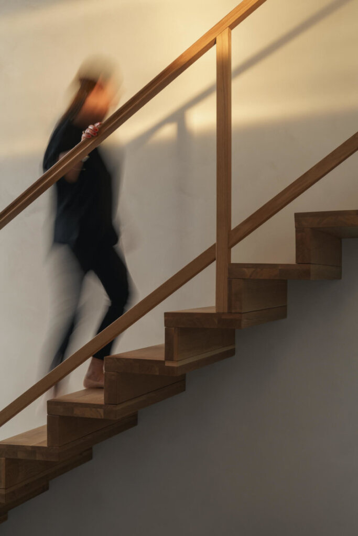
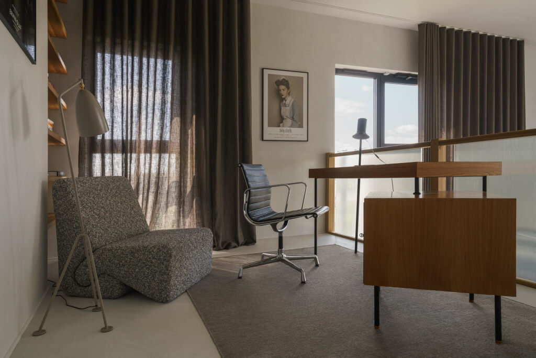
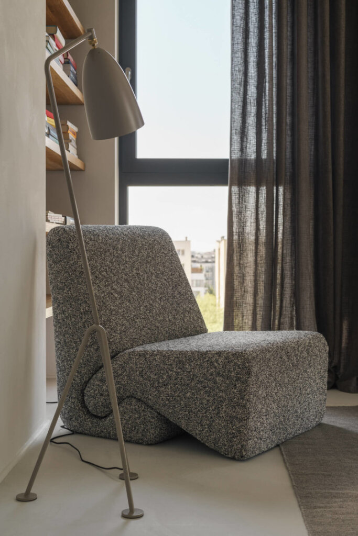
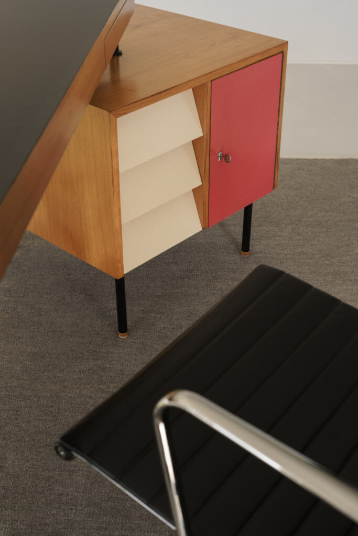
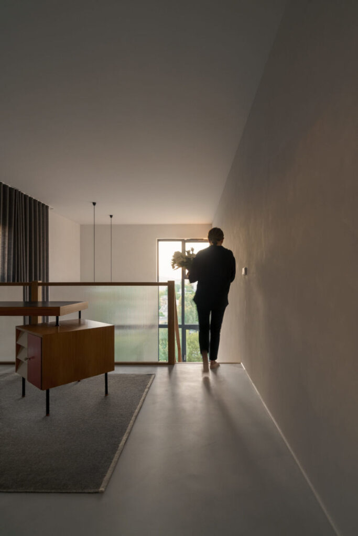
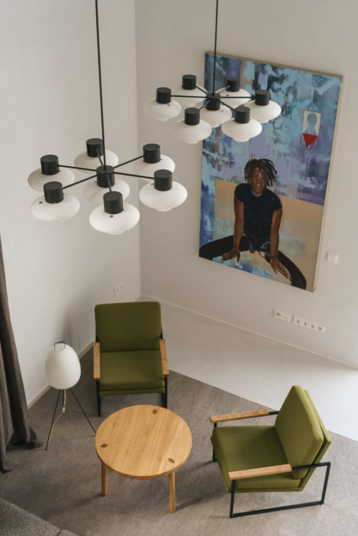
Photography by Joel Hauck
Nine-Square Bondi
Posted on Thu, 15 Jun 2023 by midcenturyjo
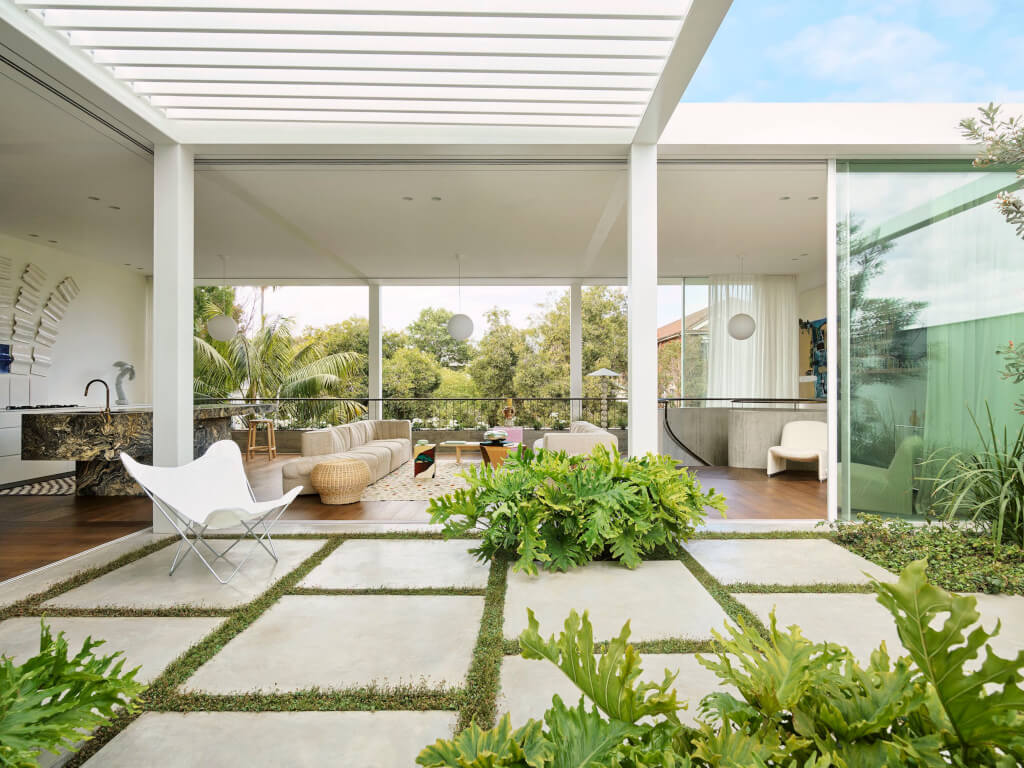
“Tasked with creating an urban oasis on a small block in a densely populated area, connecting to the street and community while maintaining privacy for the residents was key. Nine-Square Bondi is a reflection of the client’s global and creative mindset, incorporating influences of time spent living in Hong Kong, their eclectic collection of art and love of Brazilian Brutalist houses. The core concept was to draw on their individuality but also to embrace and reflect the unique character of the Bondi Beach locality: casual, communal, colourful, imperfect and unadorned.”
When private life is public. Embracing its position and its personality Nine-Square Bondi by Sydney-based Madeleine Blanchfield Architects
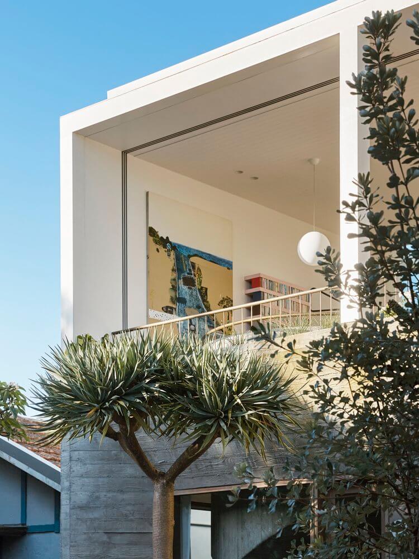
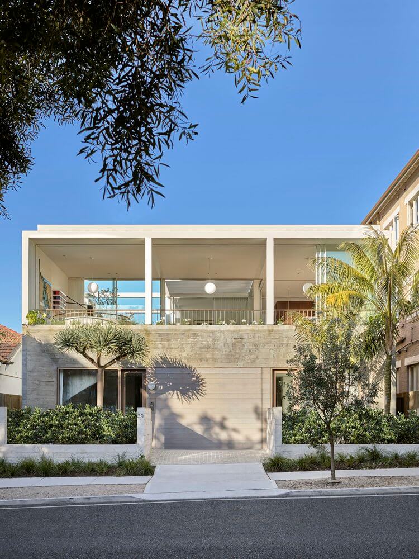
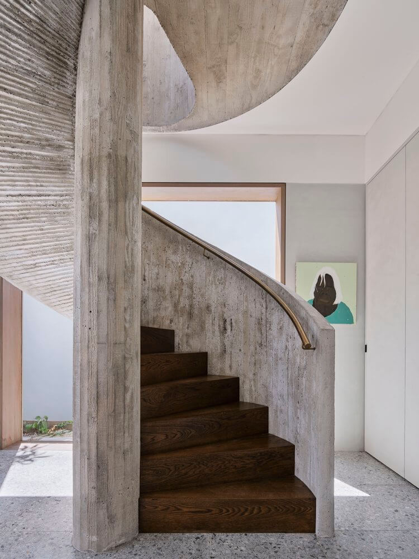
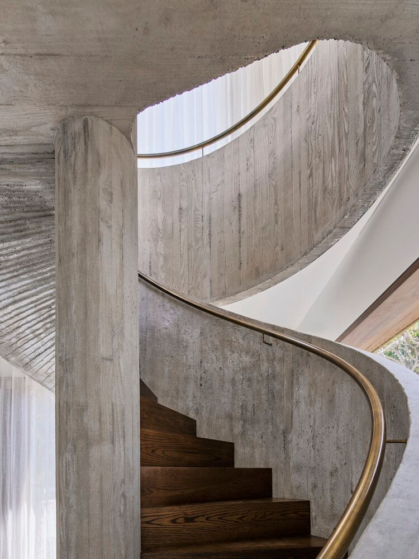
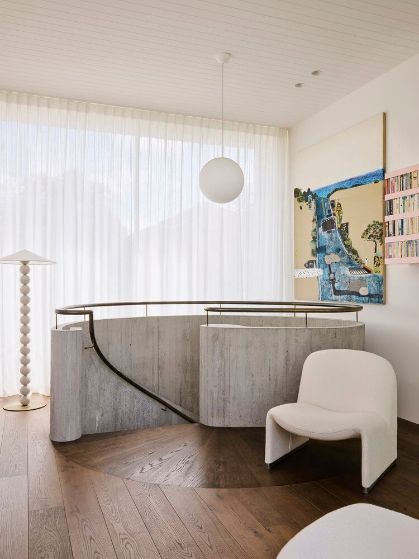
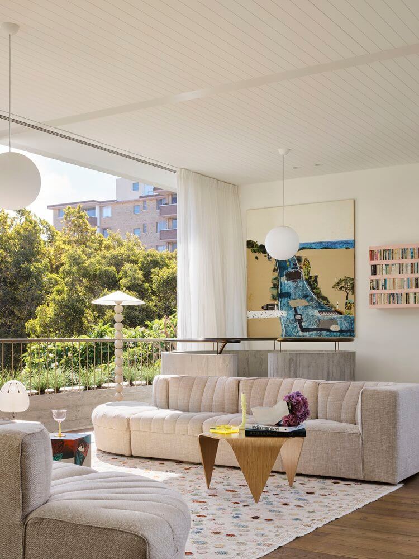
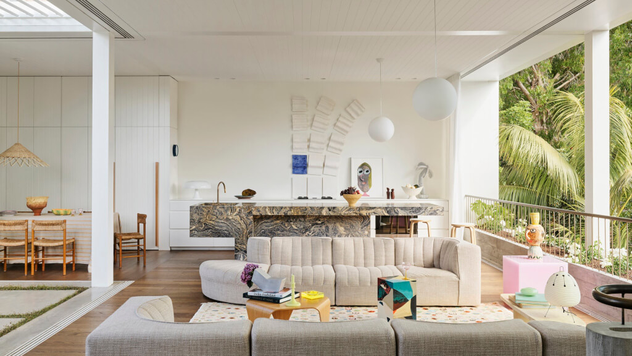
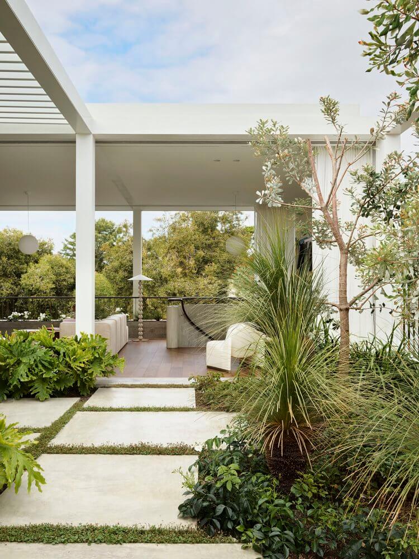
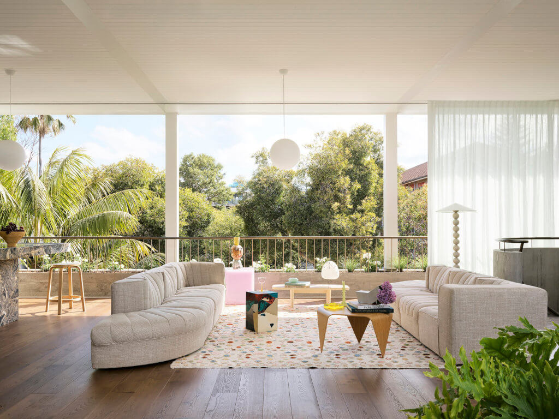
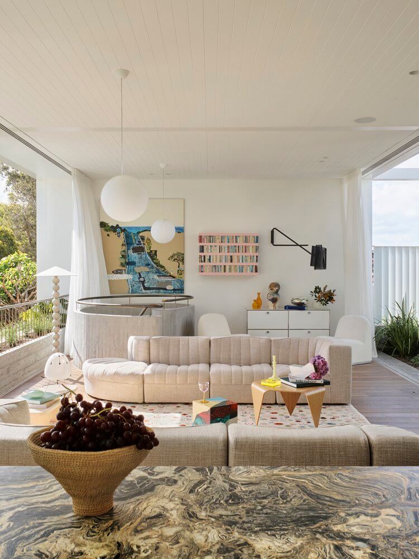
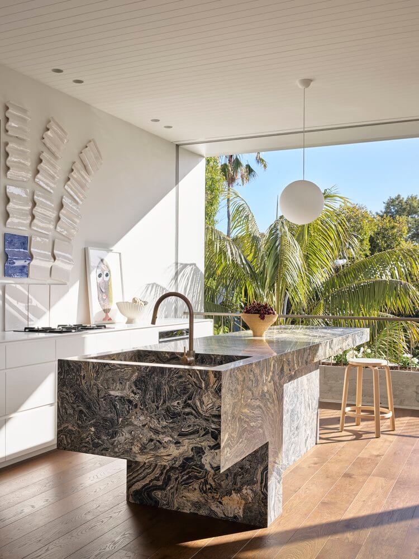
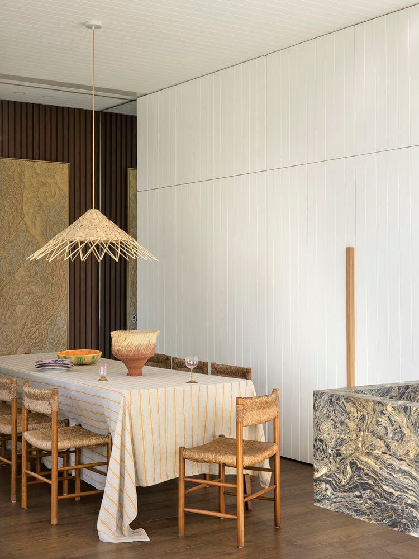
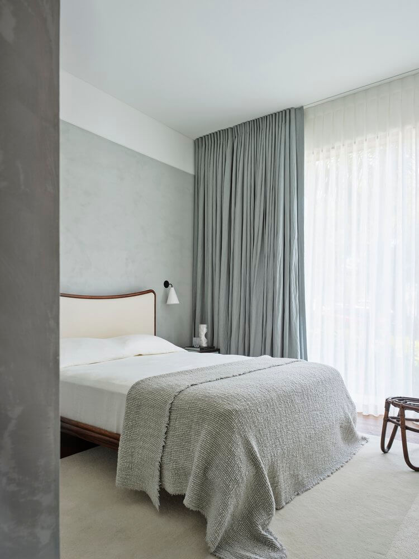
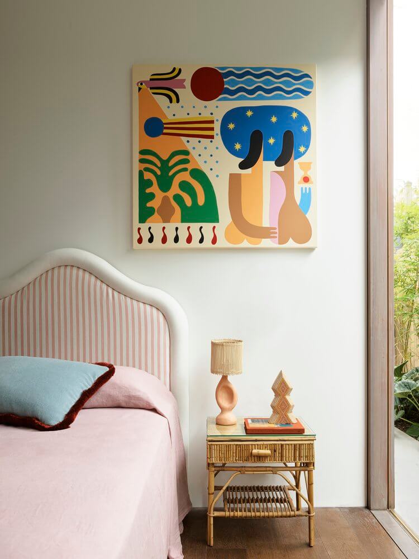
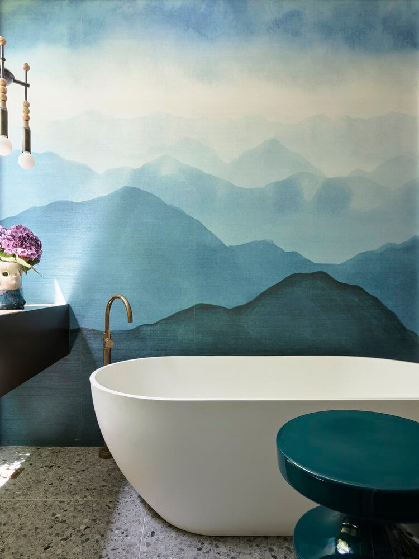
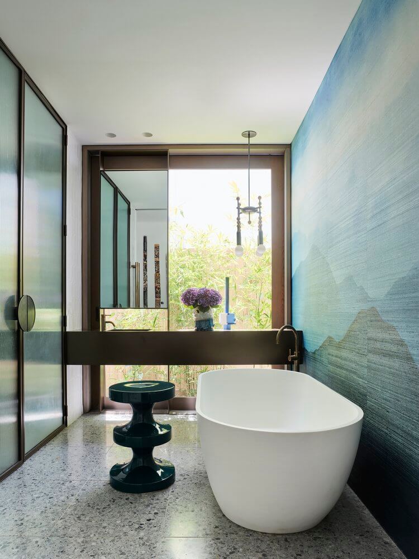
Photography by Anson Smart
An 1880’s renovation in Minneapolis
Posted on Thu, 8 Jun 2023 by KiM
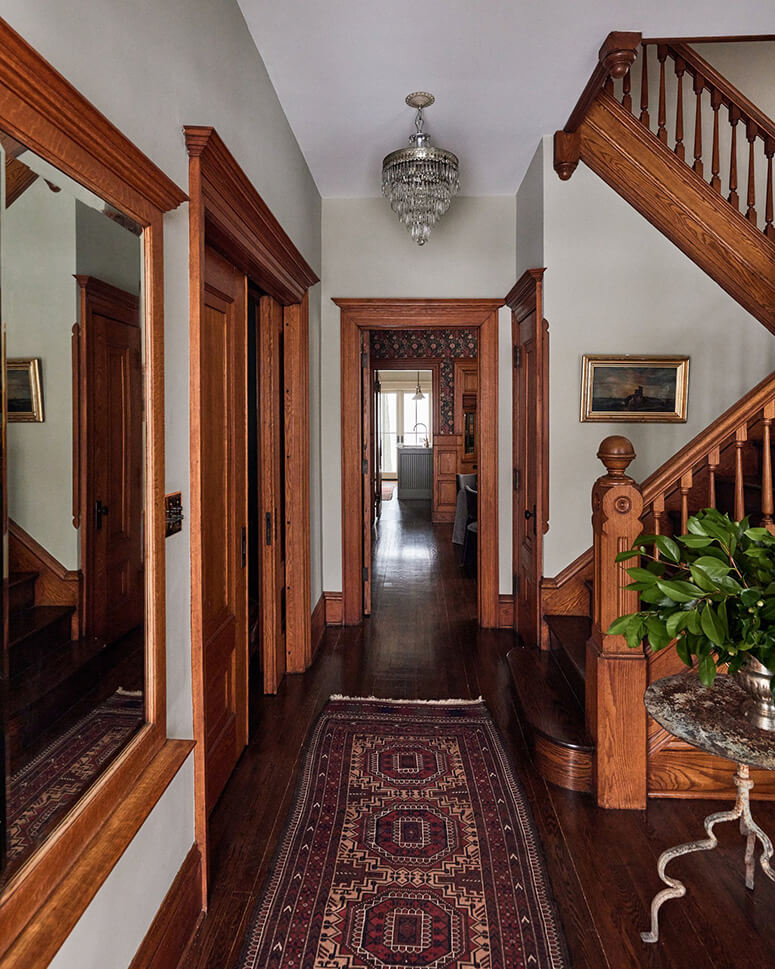
HALLELUJAH!!! Designer Anne McDonald did not paint the wood work in this home! That along with the moody wallpapered dining room, the classic European-style kitchen and the dramatic eye-candy bathrooms, is how you totally nail a 1880’s renovation. I AM IN LOVE! Photos: Wing Ho.
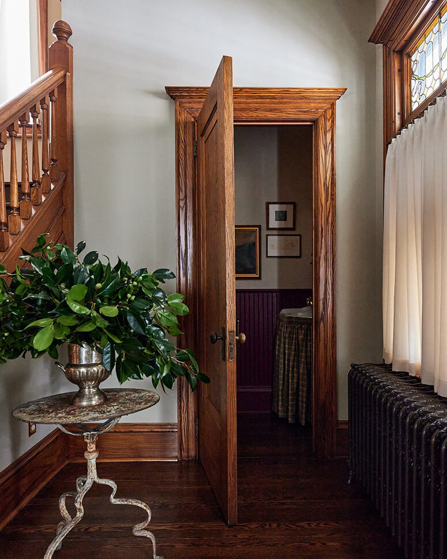
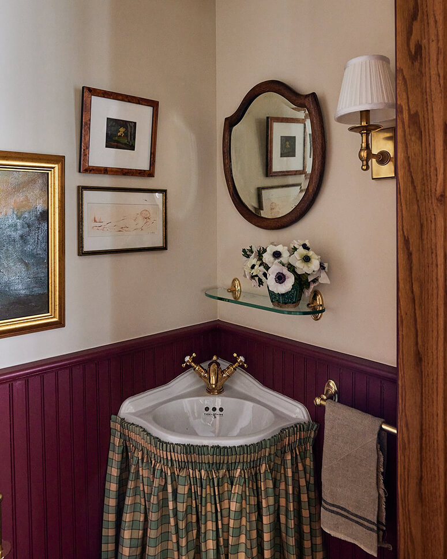
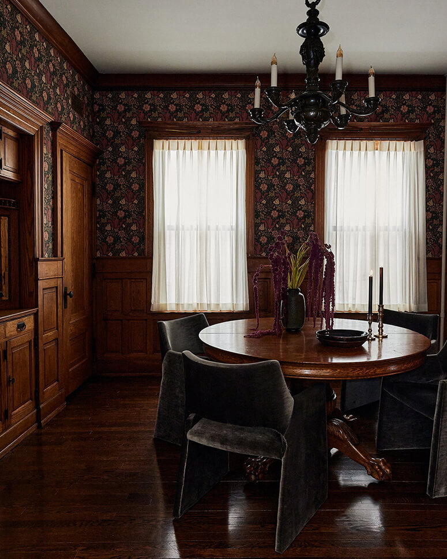
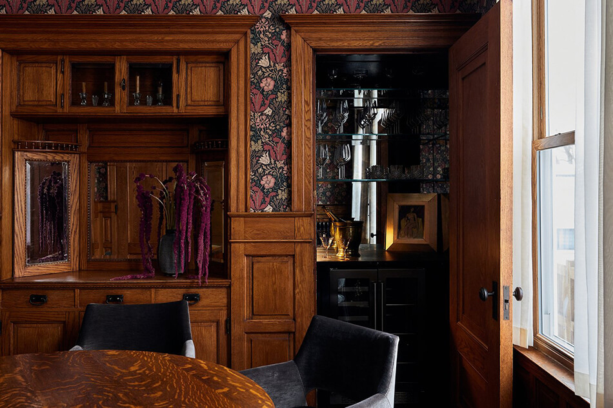
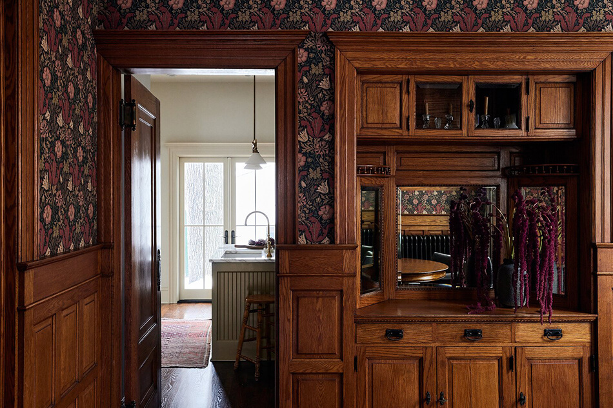
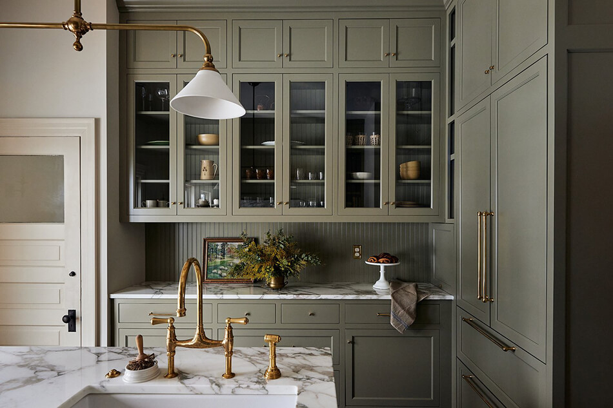
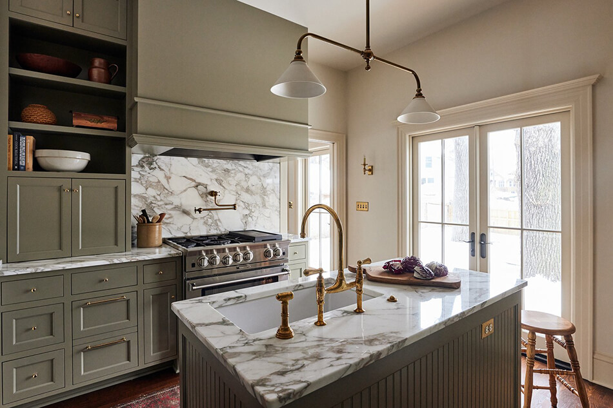
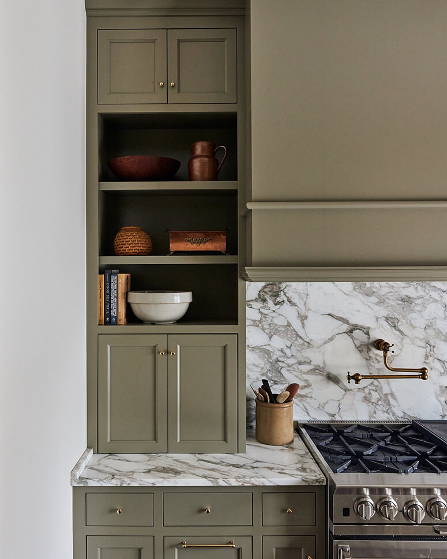
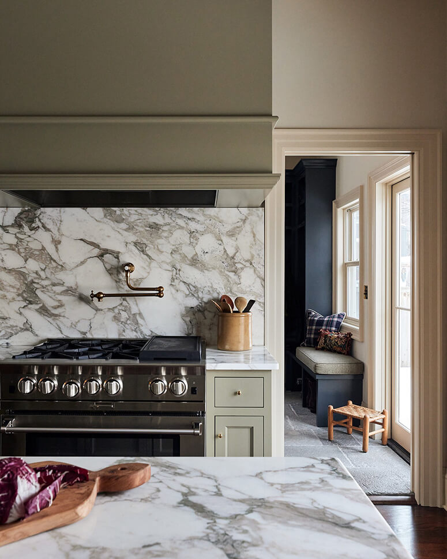
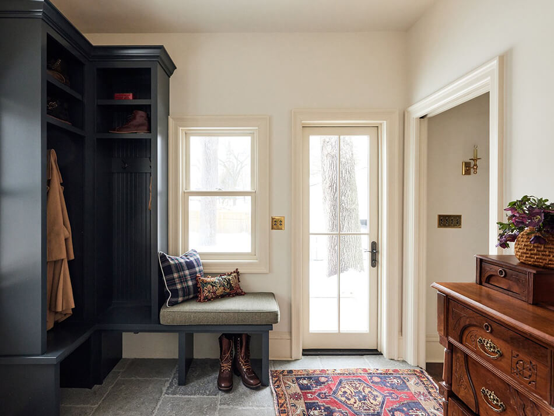
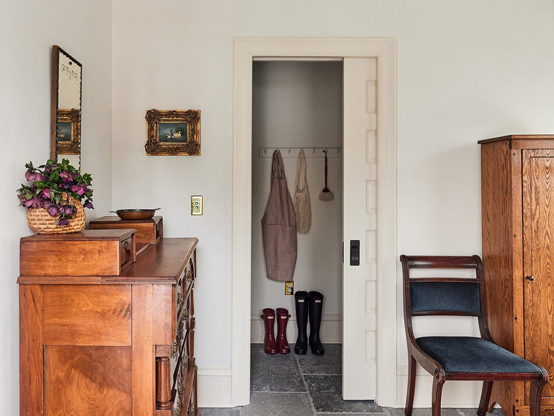
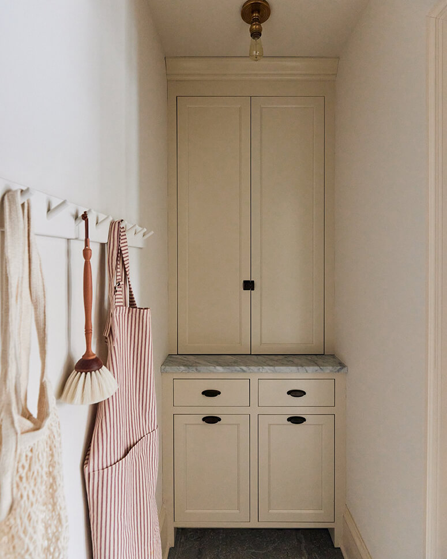
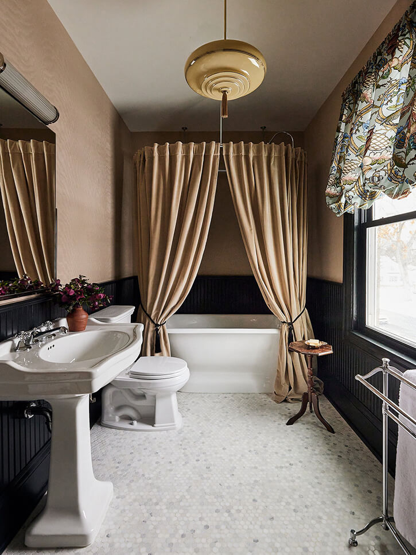
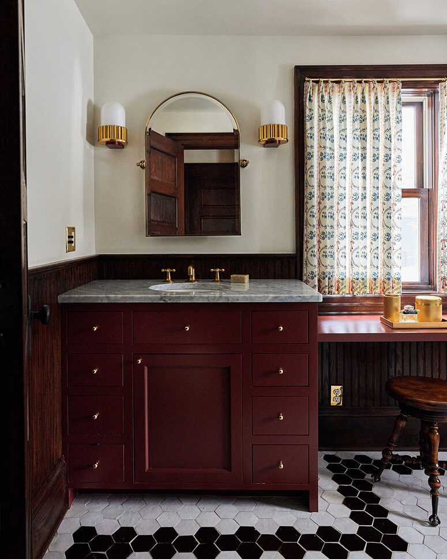
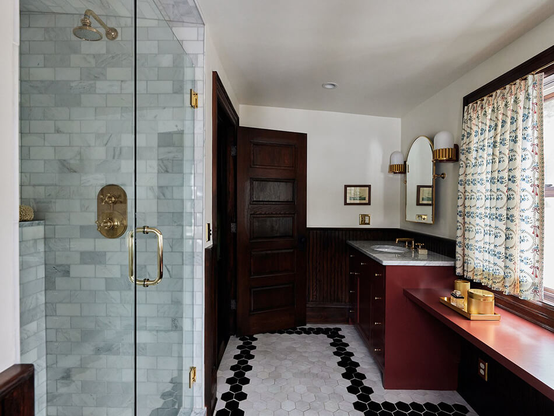
A converted coffee machine factory
Posted on Wed, 31 May 2023 by KiM
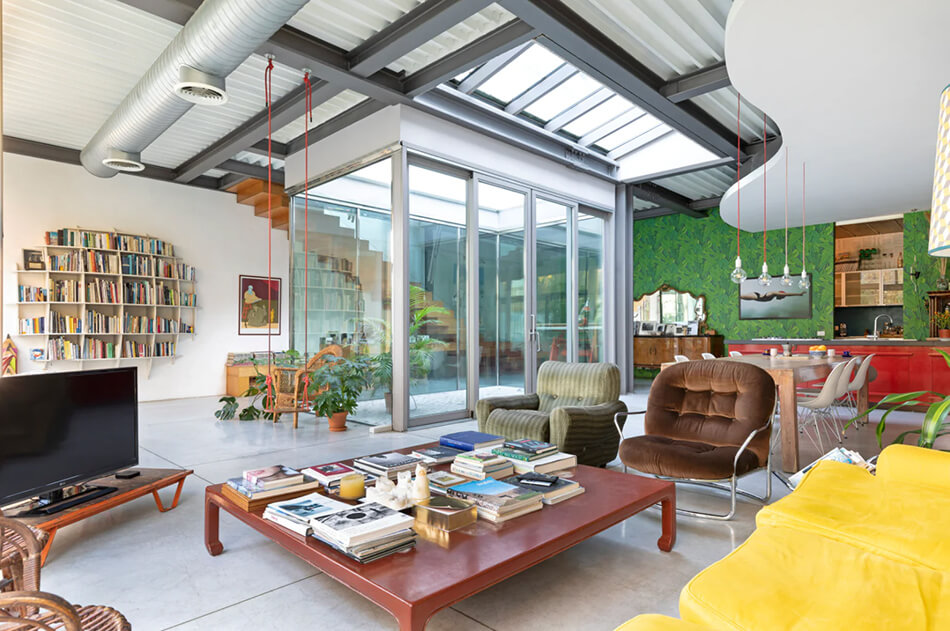
The idea was to give new life to an industrial space once occupied by a coffee machine factory. I wanted it to be a modern and welcoming loft, with a shaft in the heart of the house, which acts as a garden and amplifies the brightness, giving a sense of continuity between inside and outside.
This is my dream loft layout – with a central courtyard I would layer with plants. The Milanese House – Via Ventura – a fun and eclectic space designed by Milan-based Nap Atelier that is filled with vintage goodness.
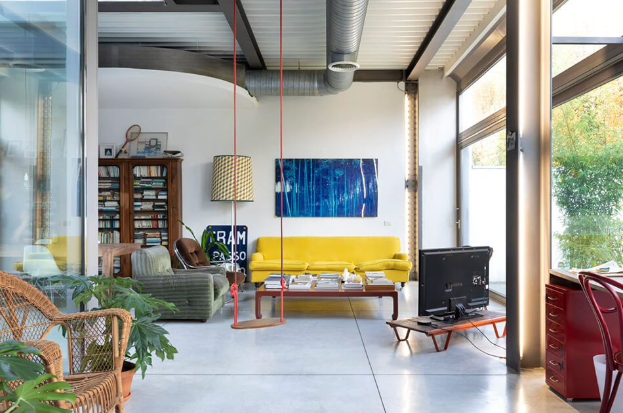
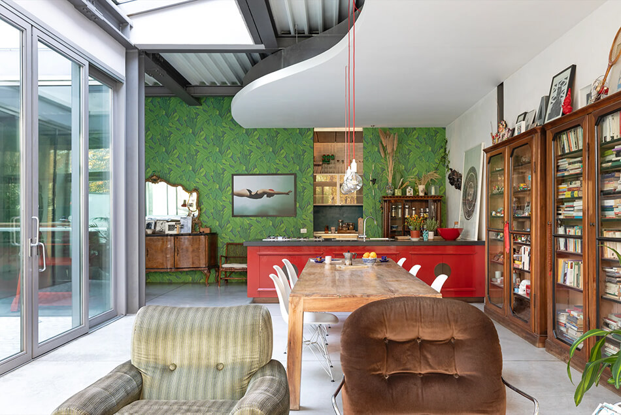
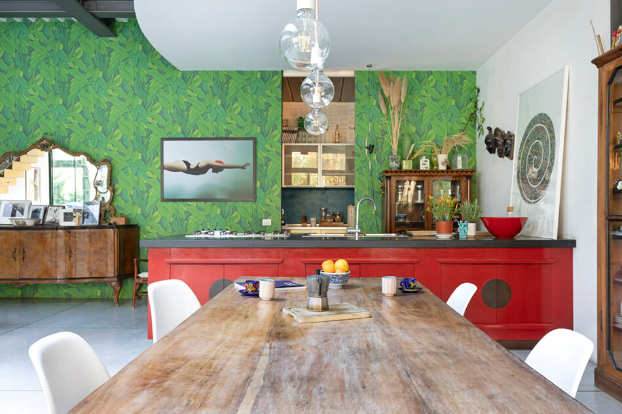
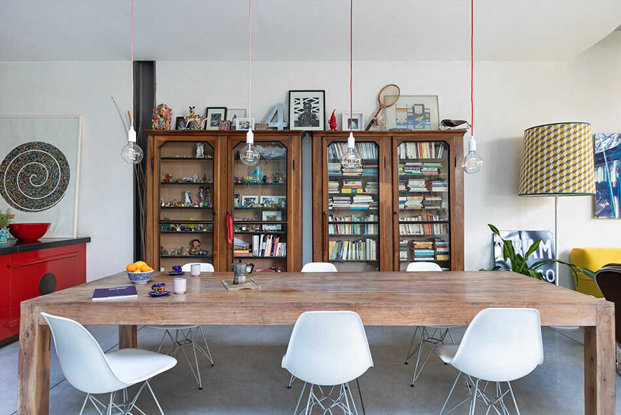
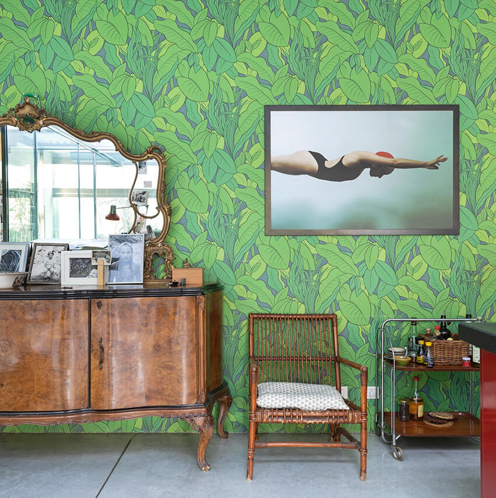
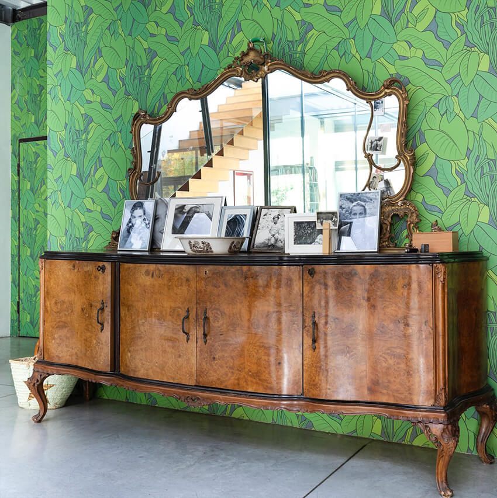
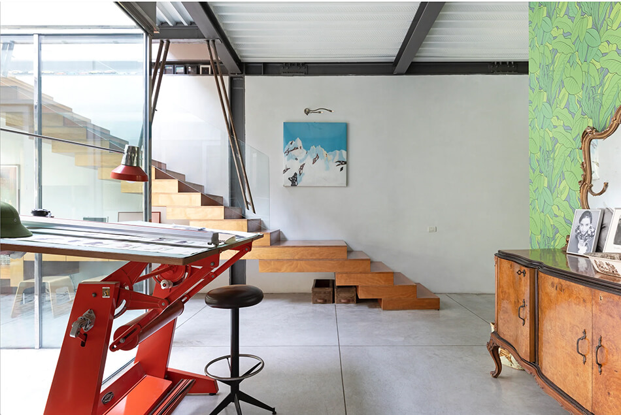
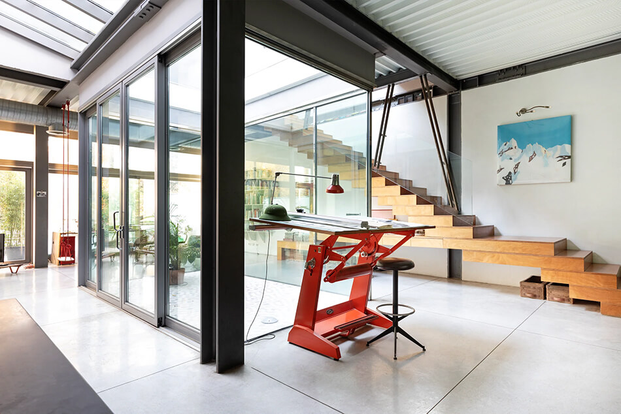
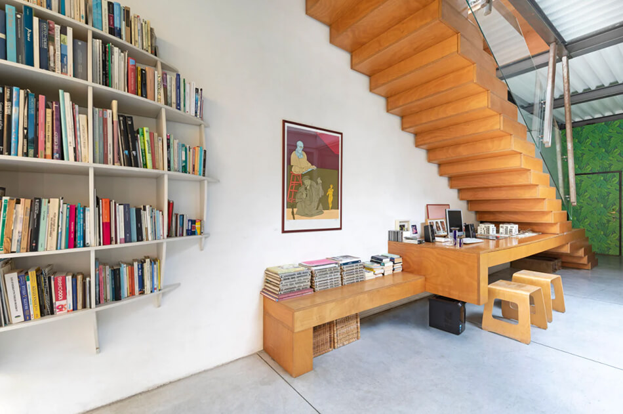
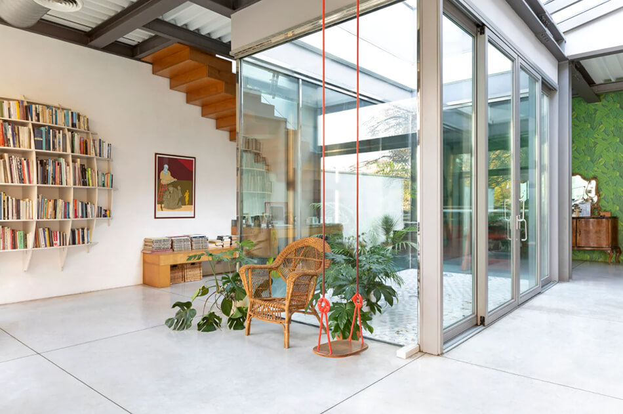
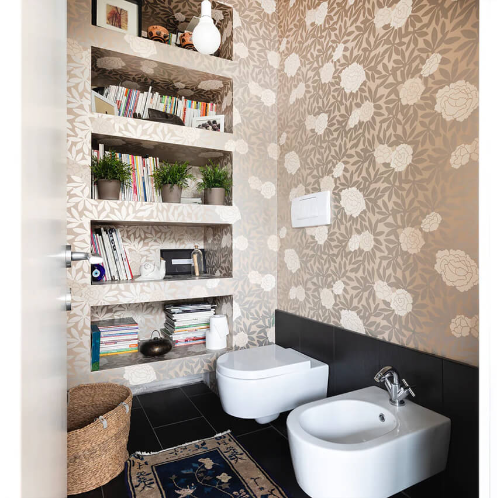
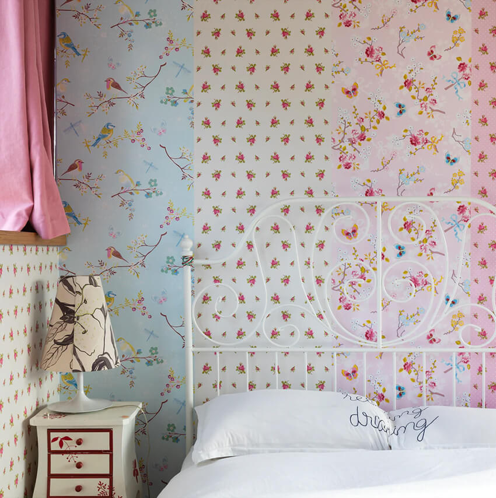
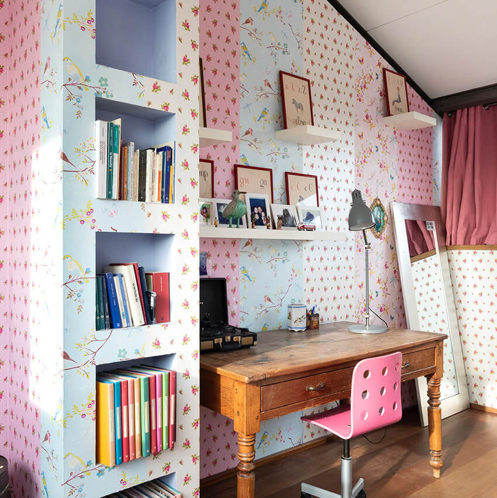
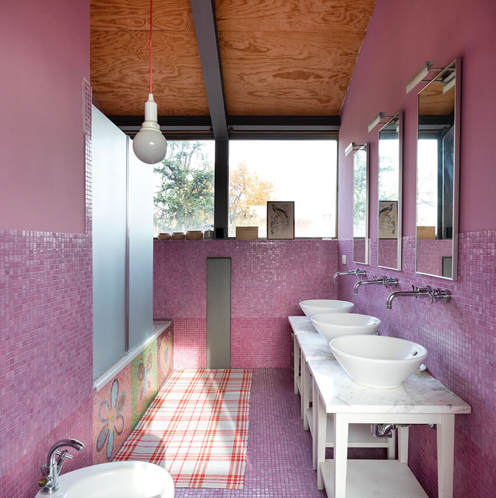
Sophisticated simplicity in New Hampshire
Posted on Tue, 30 May 2023 by midcenturyjo

“The client wanted to maintain the rich history and tradition forged by their parents and grandparents while creating a beautiful updated space in which they could forge new memories and traditions. The details and client’s history of the land, lake and home allowed us to be very creative, playful and add to the integrity of the home’s significance and lifetimes of memories to come. We challenged ourselves to hold the history of the home while enriching the space with the needs of our clients’ growing young family and future generations.”
Curated, warm and textured. Strong bones with moments of surprise and attention to detail characterize the unique work of Nicole Green Design House and their Lake Winnipesaukee Project.


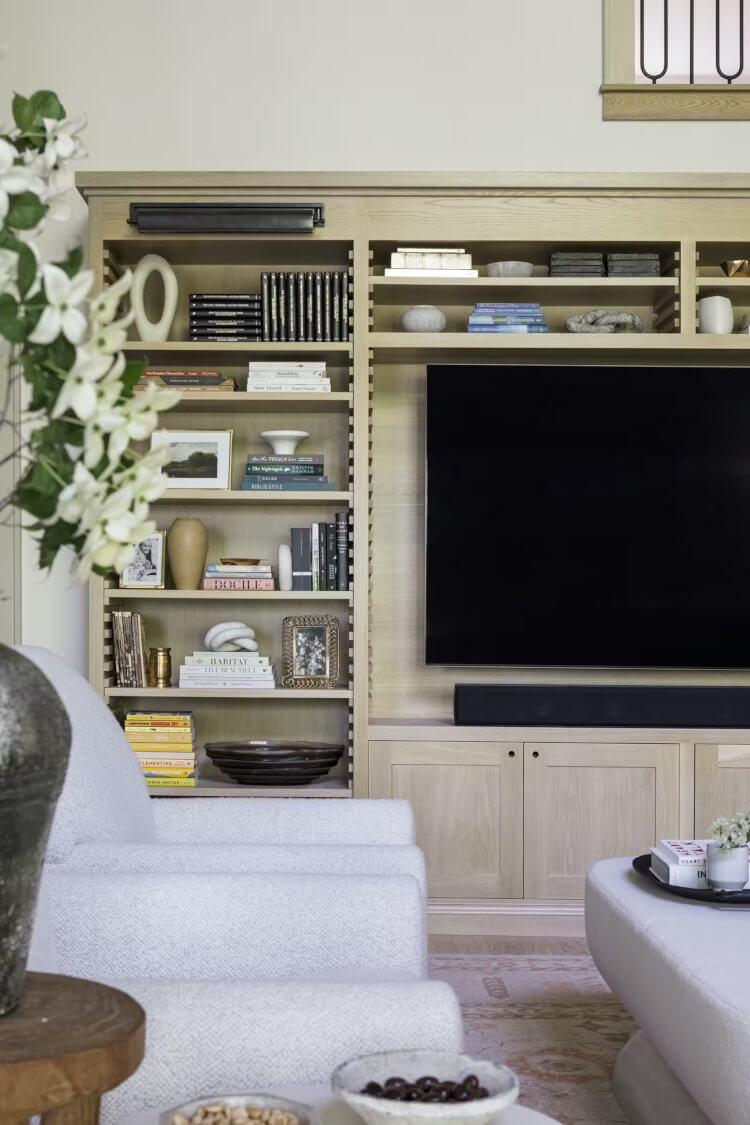



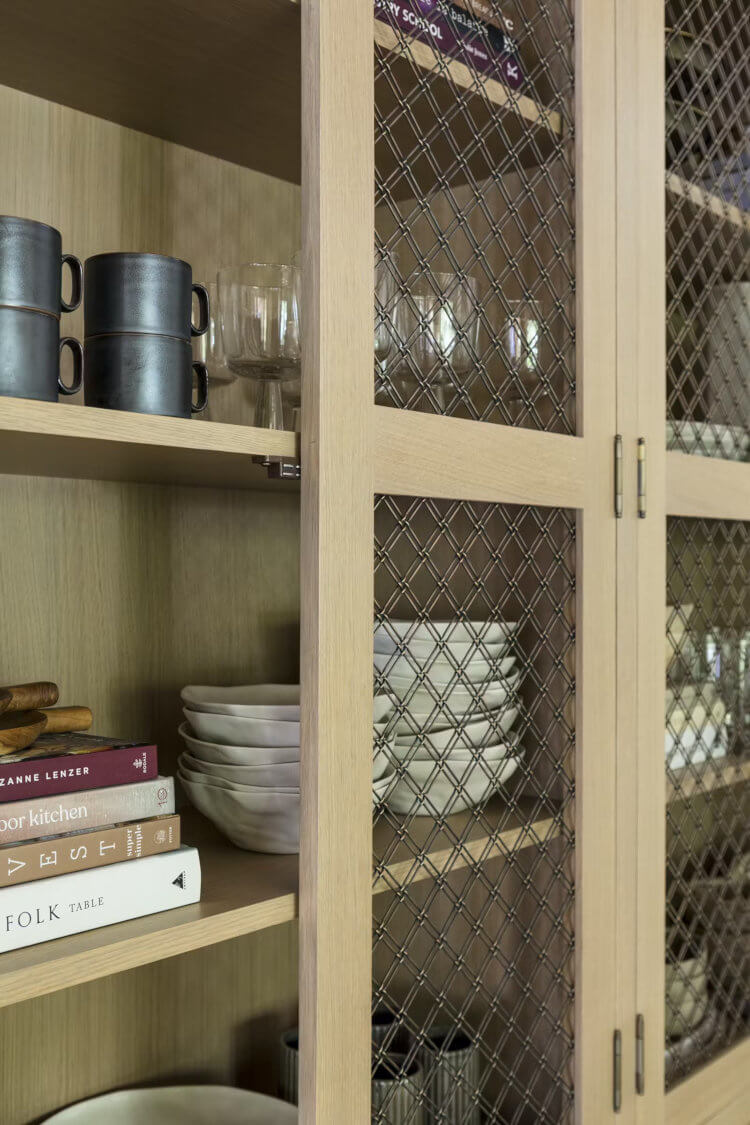
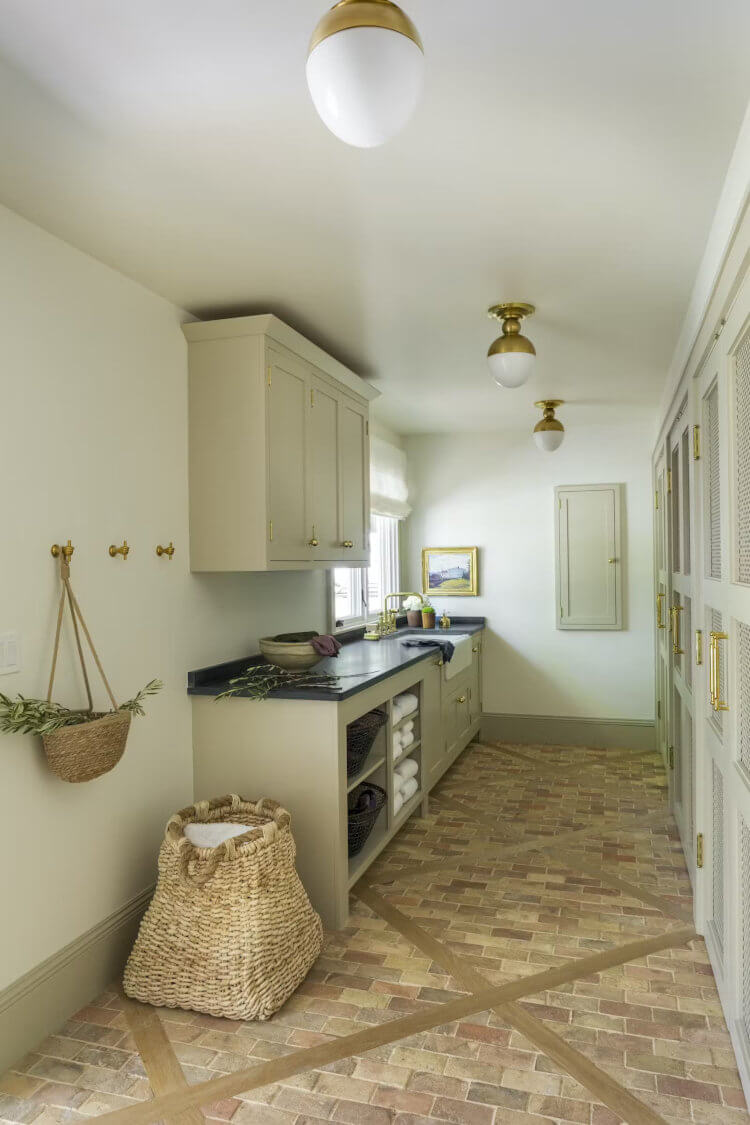










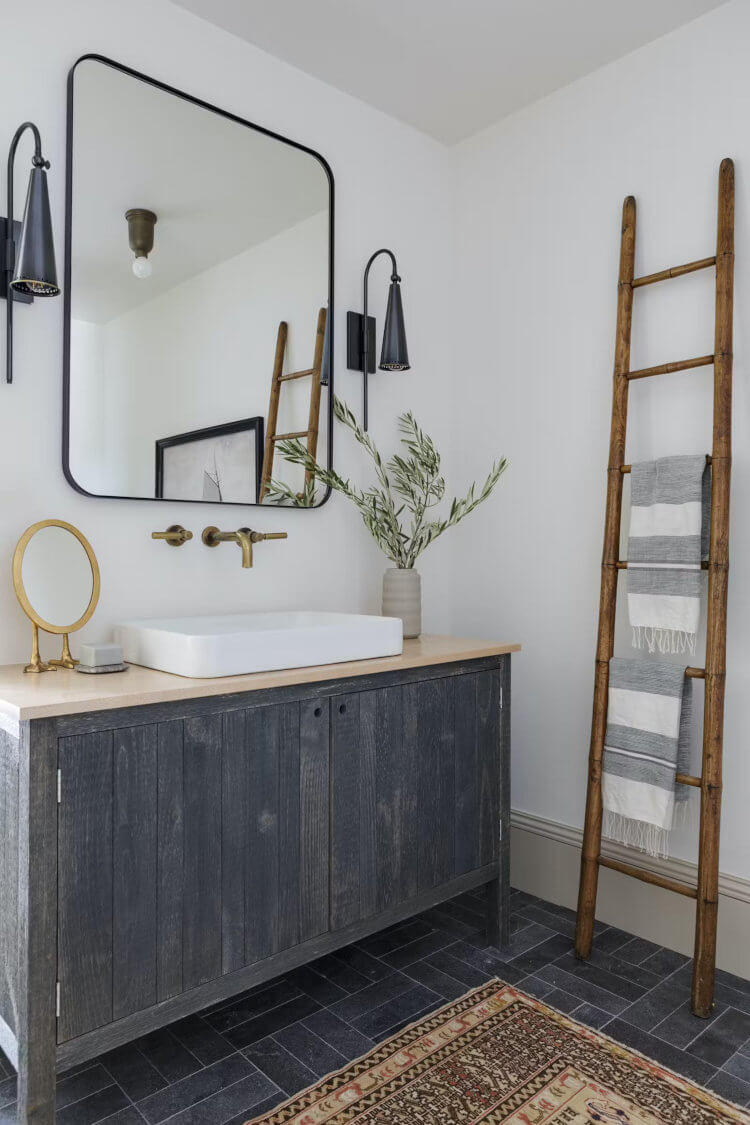

Photography by Greg Premru

