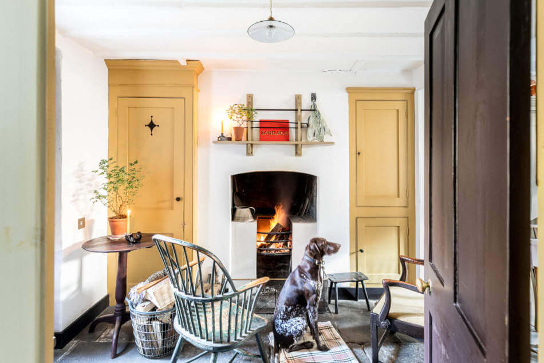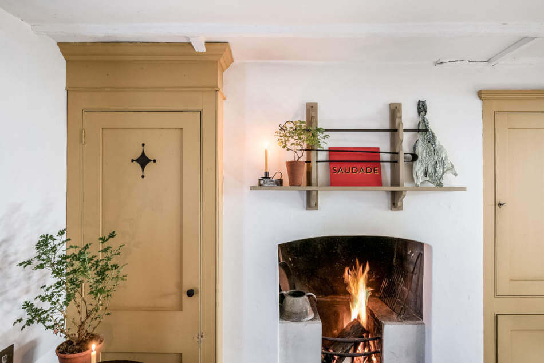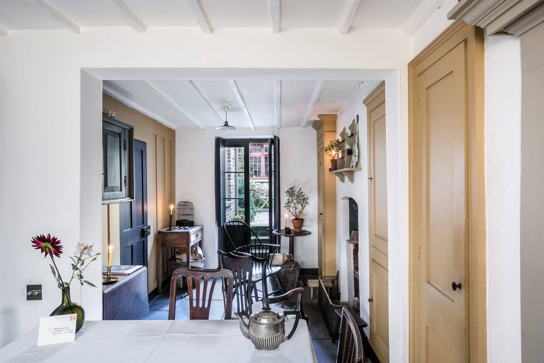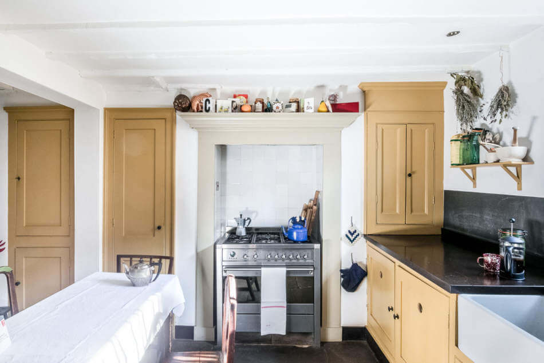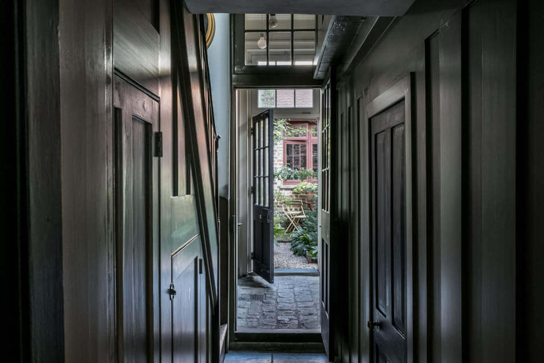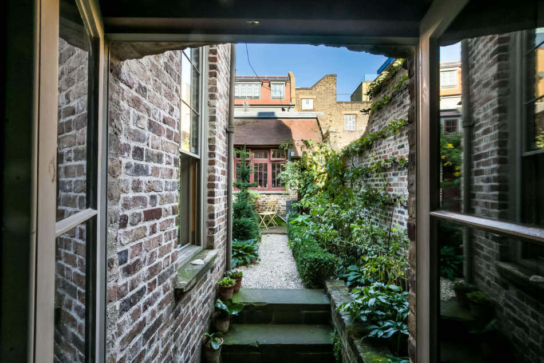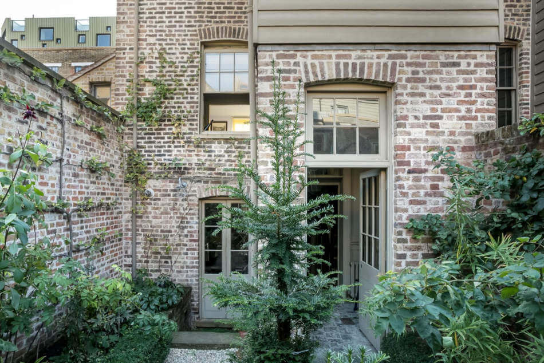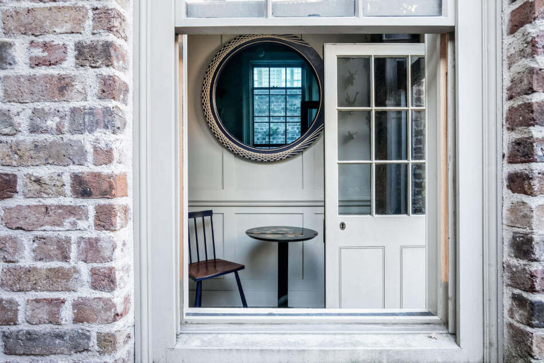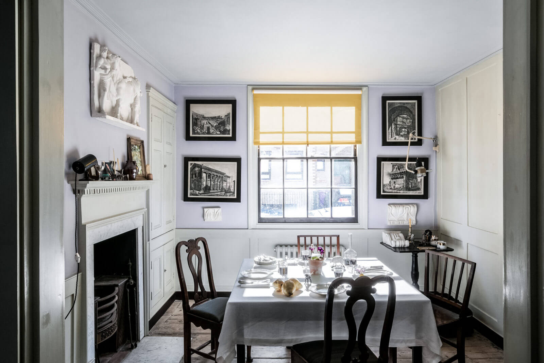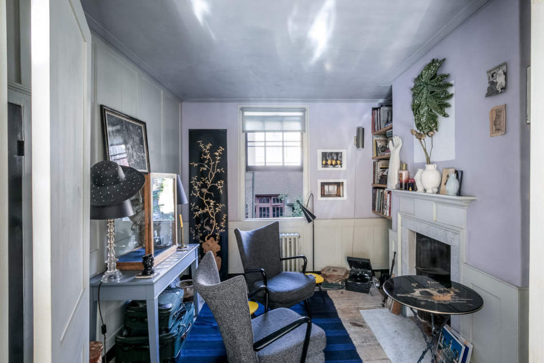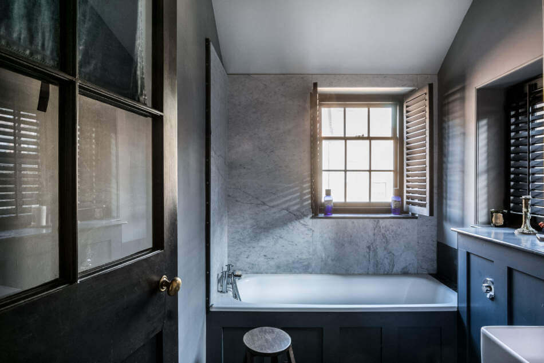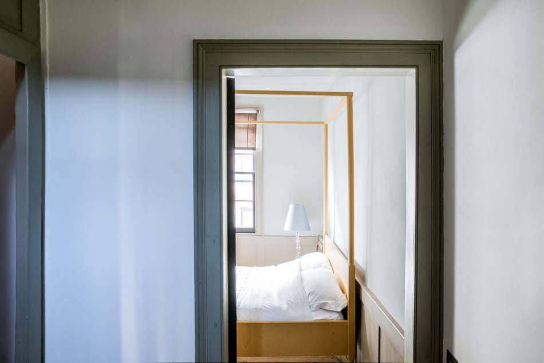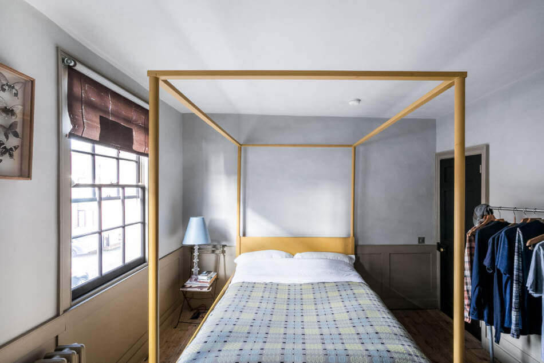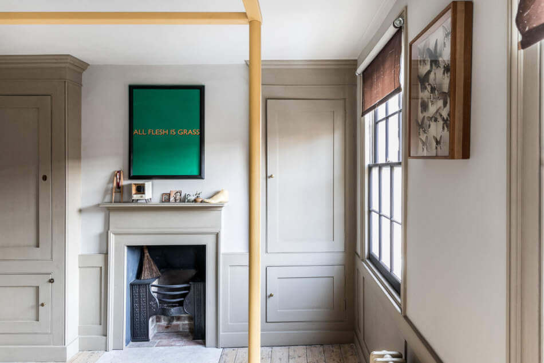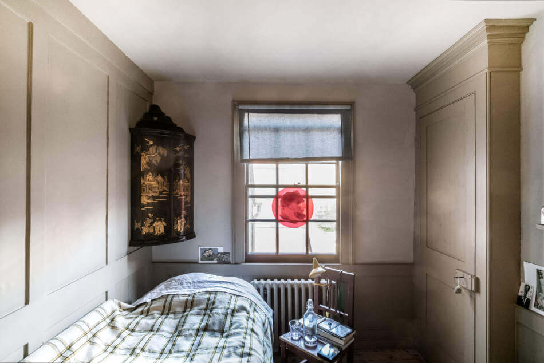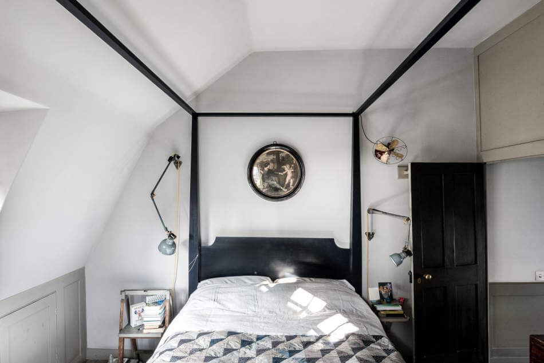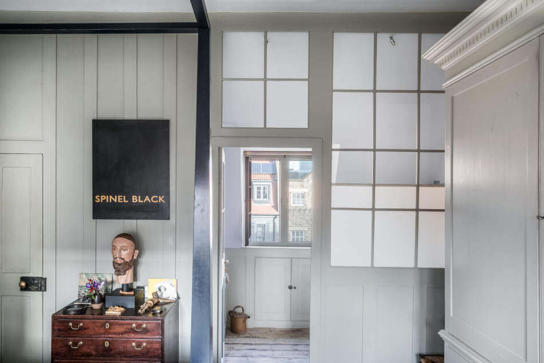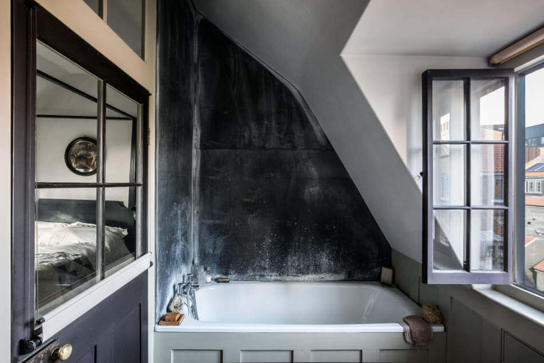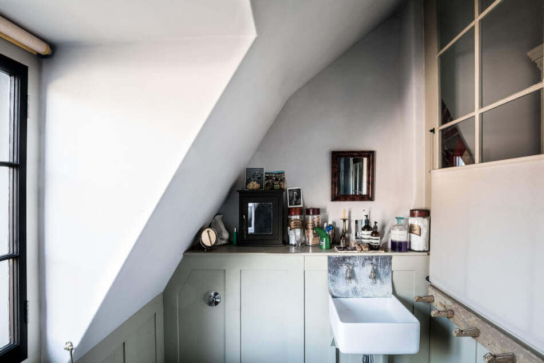Displaying posts labeled "Stairs"
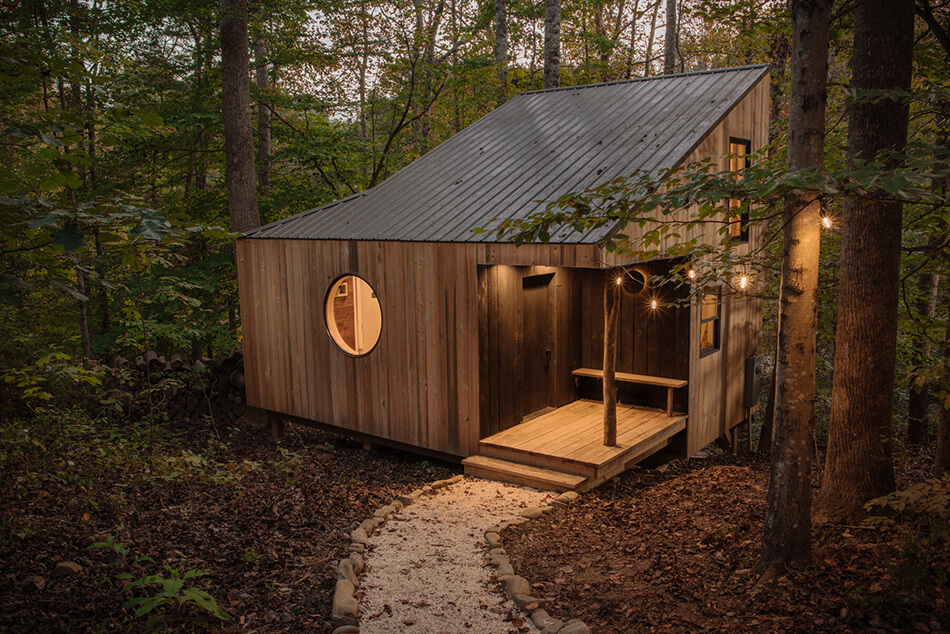
WOW! This 400 sq ft cabin in Swannanoa, North Carolina is a simple blend of Scandinavian and Japanese sensibilities and is so brilliantly laid out to maximize the small footprint. While being essentially one open space, it has a living room, breakfast nook, a bathroom, a kitchen, a media loft, a tea loft, and a bedroom. Designed by Shelter Collective – an interior design + architecture + custom furnishings studio whose attention to detail is impeccable. (You can rent this via Airbnb!)
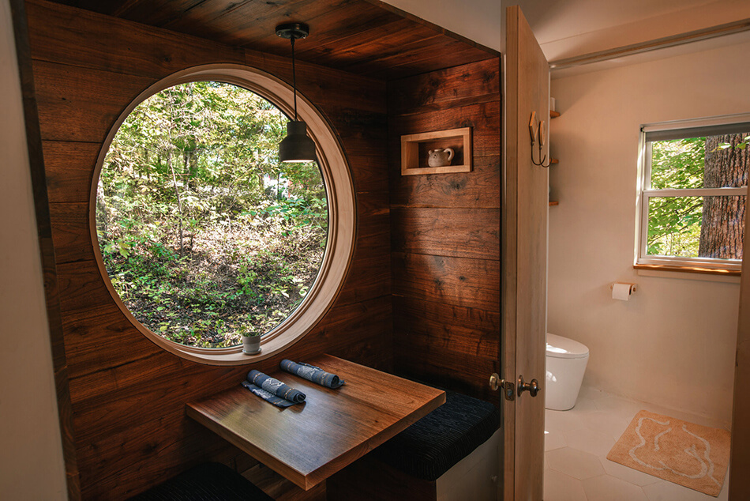

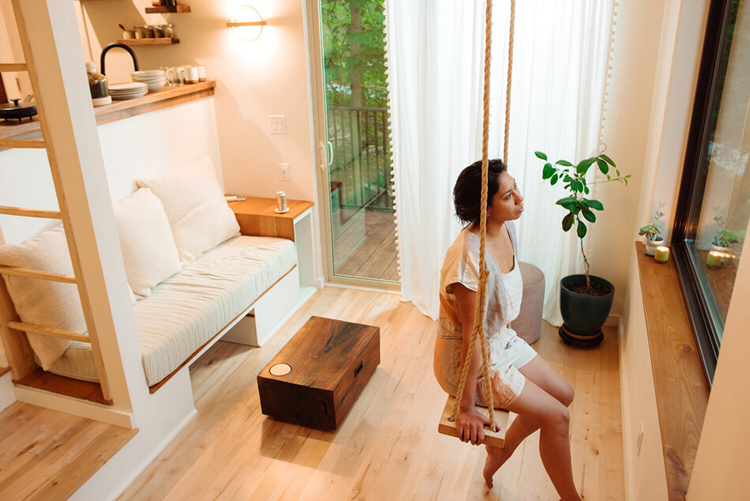
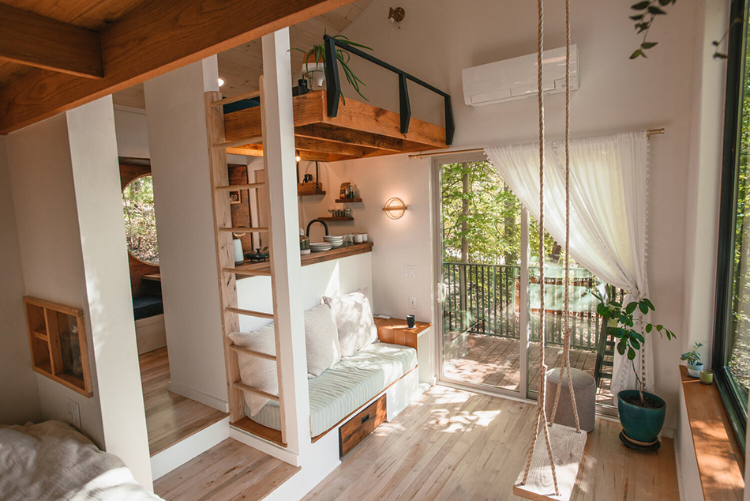
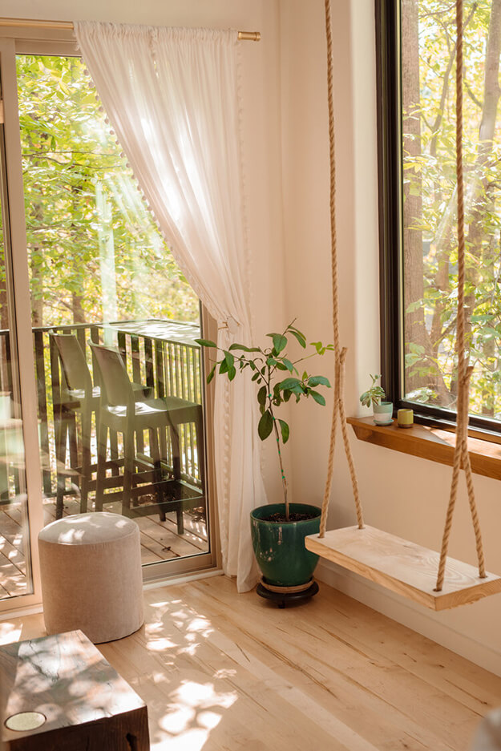
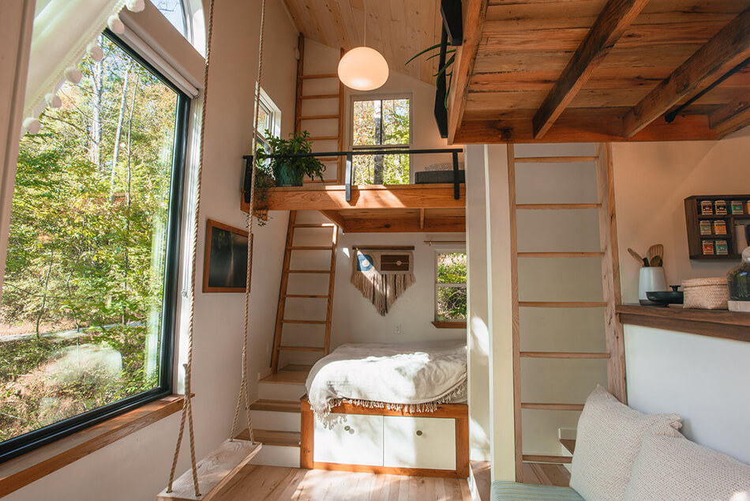
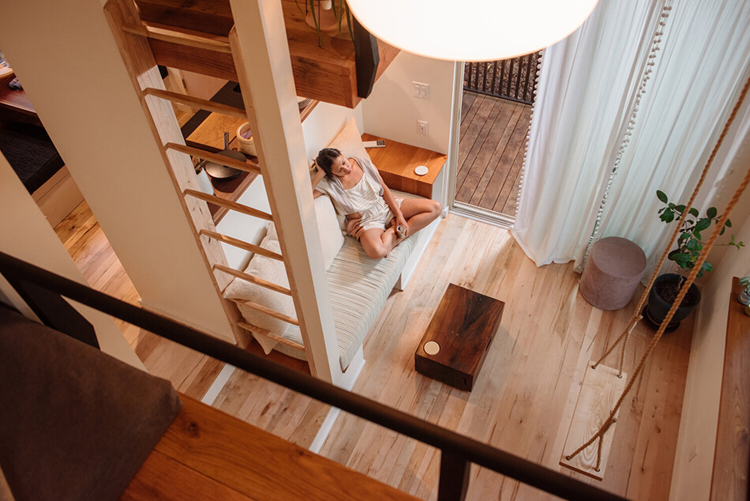
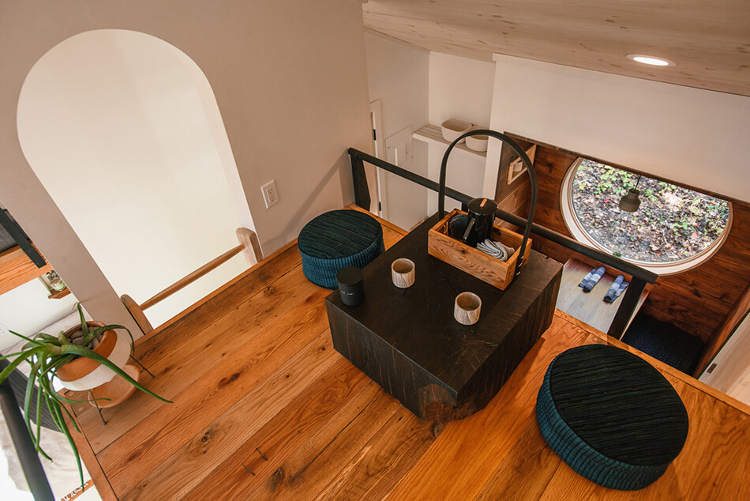
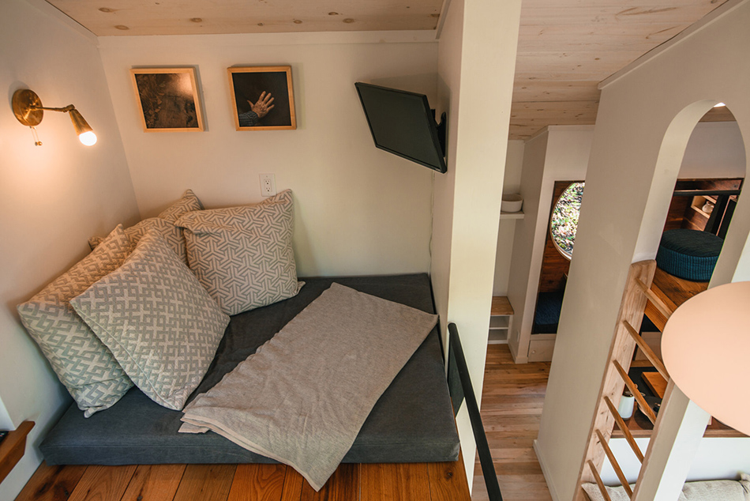
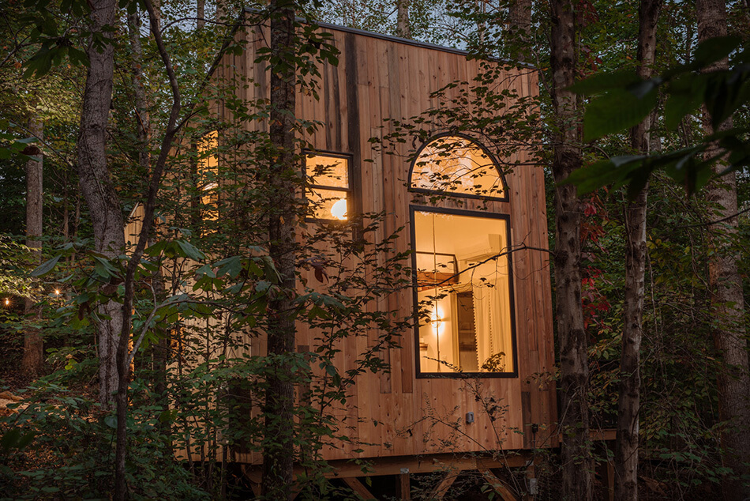
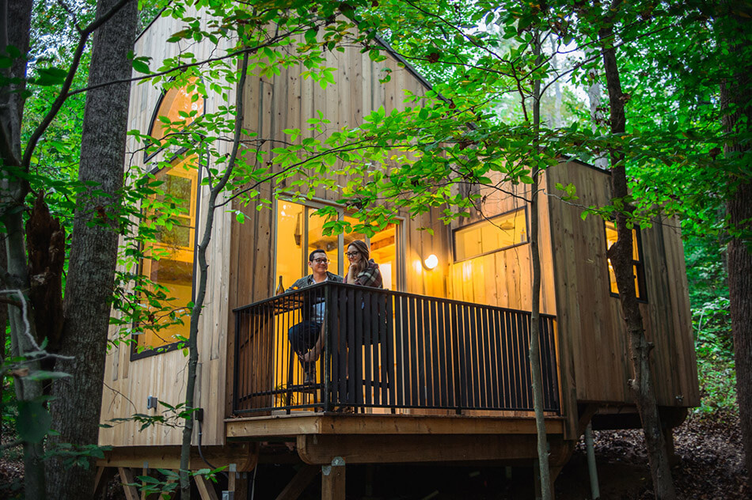
Stalking 2
Posted on Thu, 23 Jul 2020 by midcenturyjo
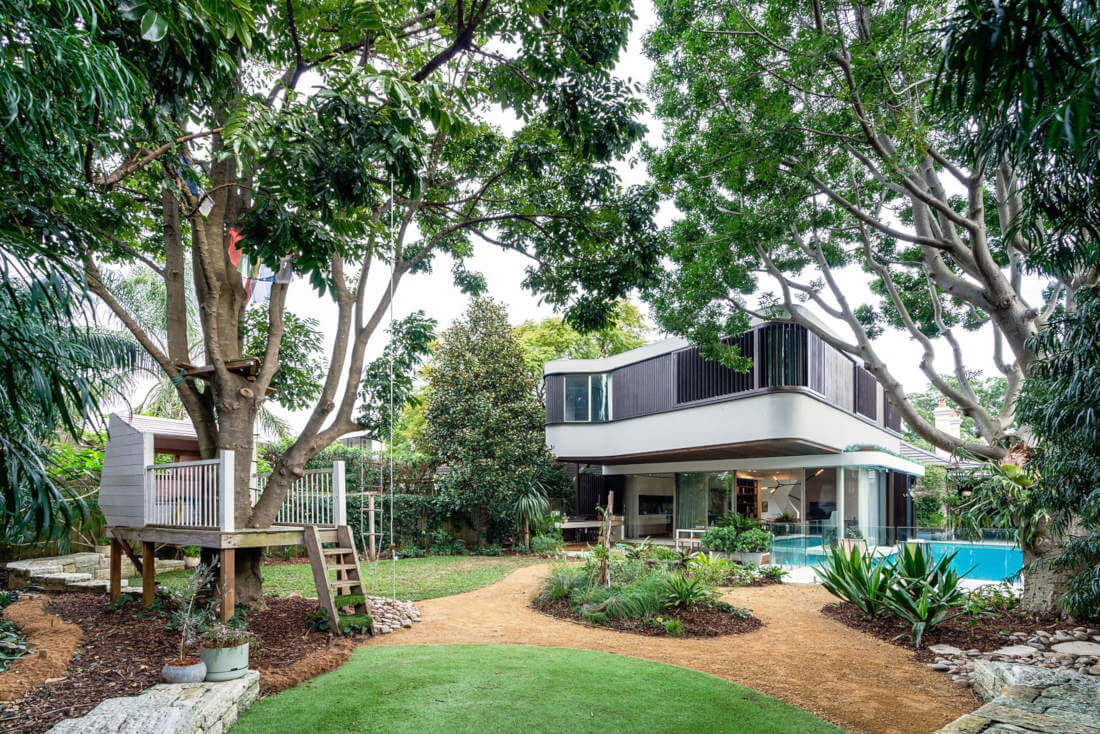
Still stalking in Sydney! I’ve moved a few suburbs over to Kensington and found this stylish Federation bungalow re-imagined by Luigi Rosselli Architects. Think curved plate glass walls, sinuous staircase and statement lighting in a two storey extension. Sophisticated and sculptural. Link here while it lasts.

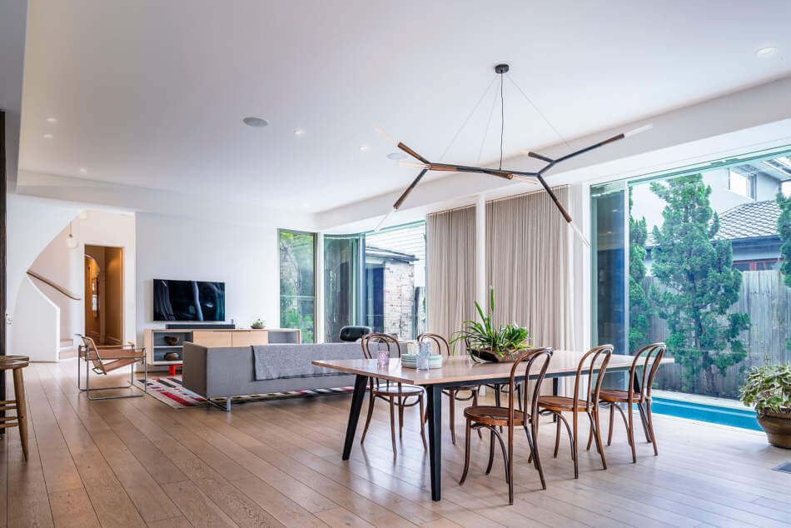
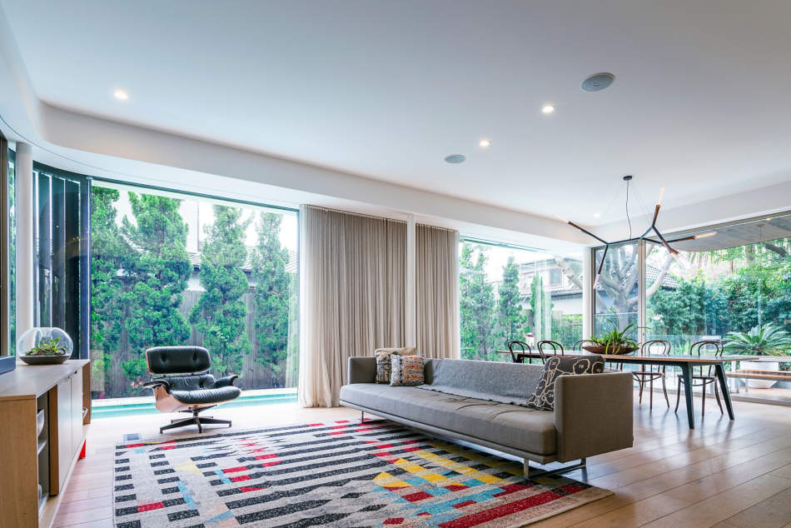
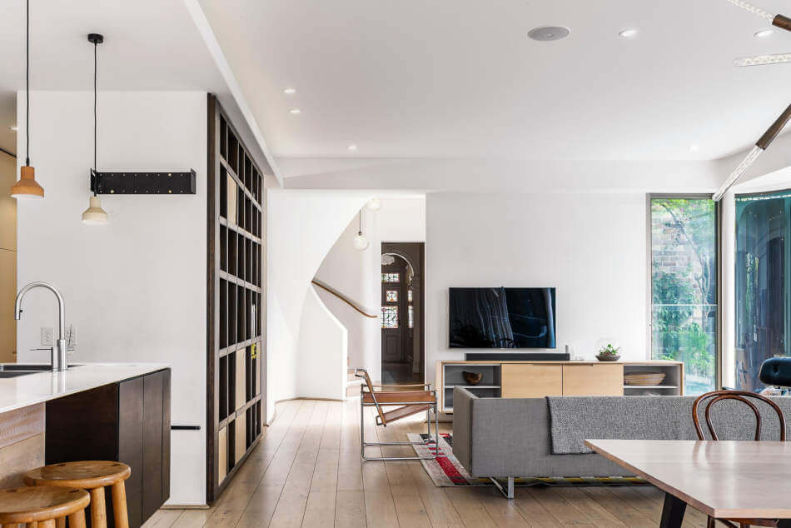
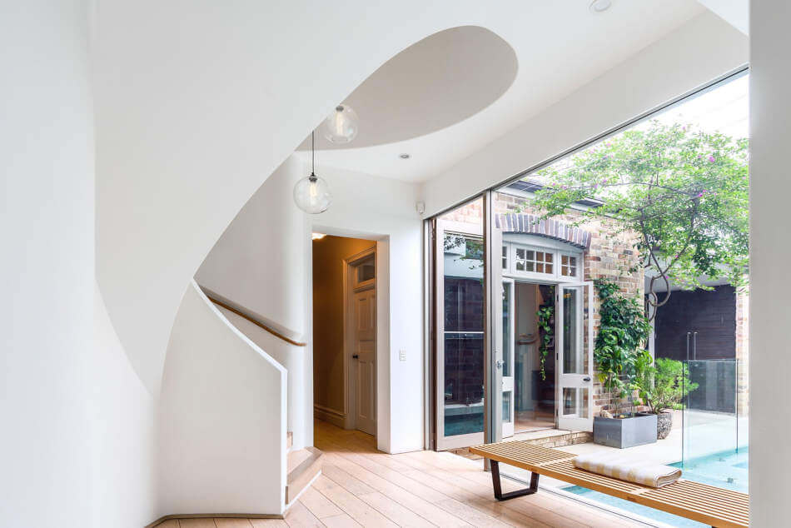
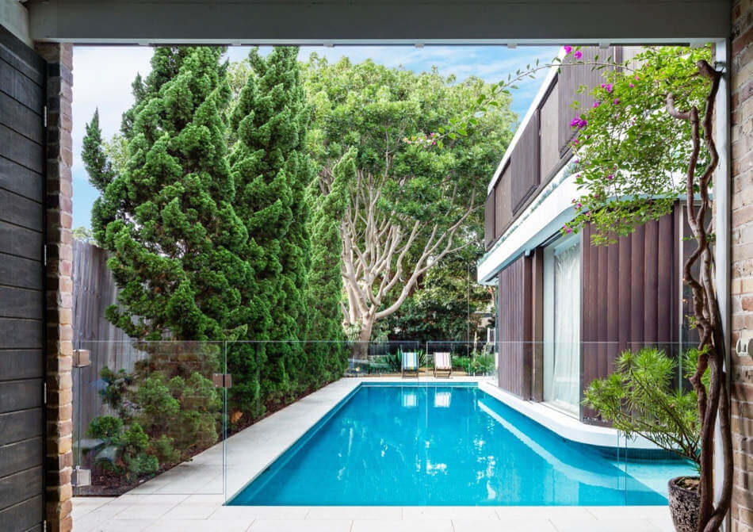
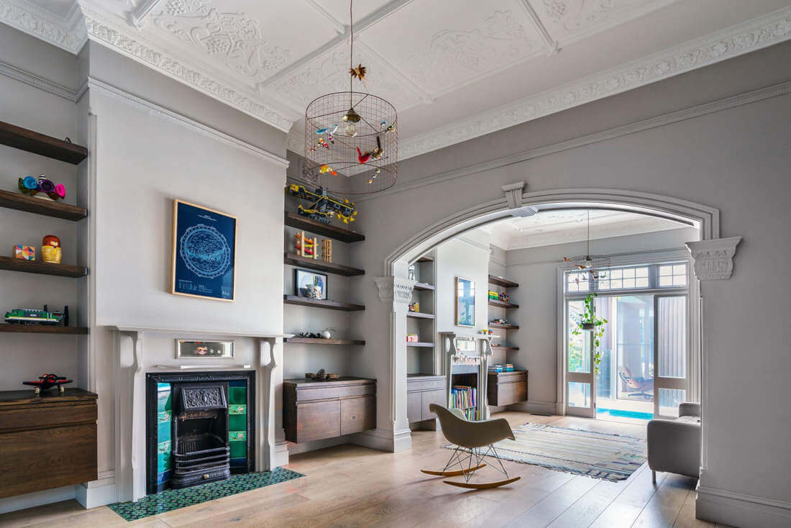
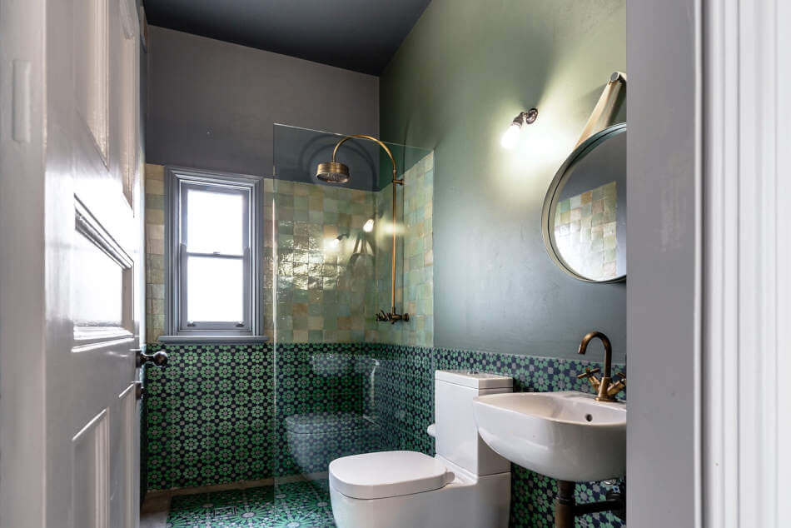
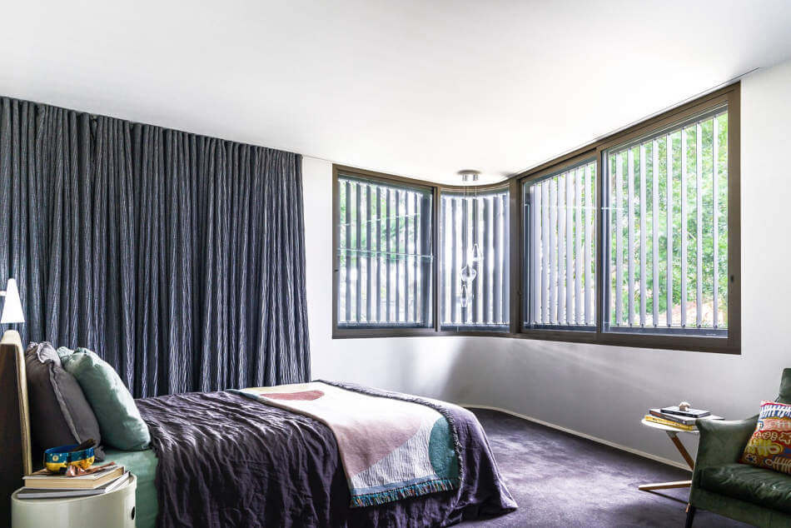
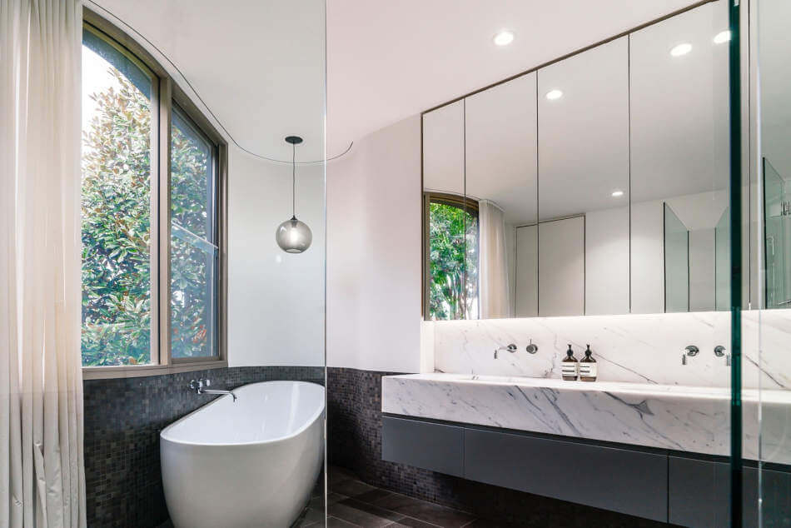
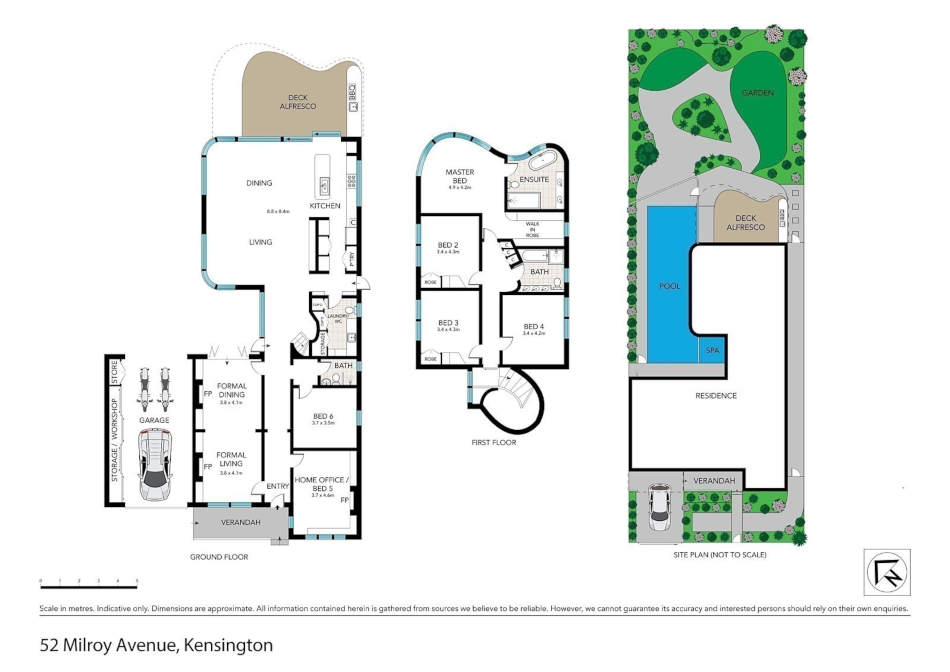
Off the grid and stylish lake house
Posted on Mon, 13 Jul 2020 by midcenturyjo
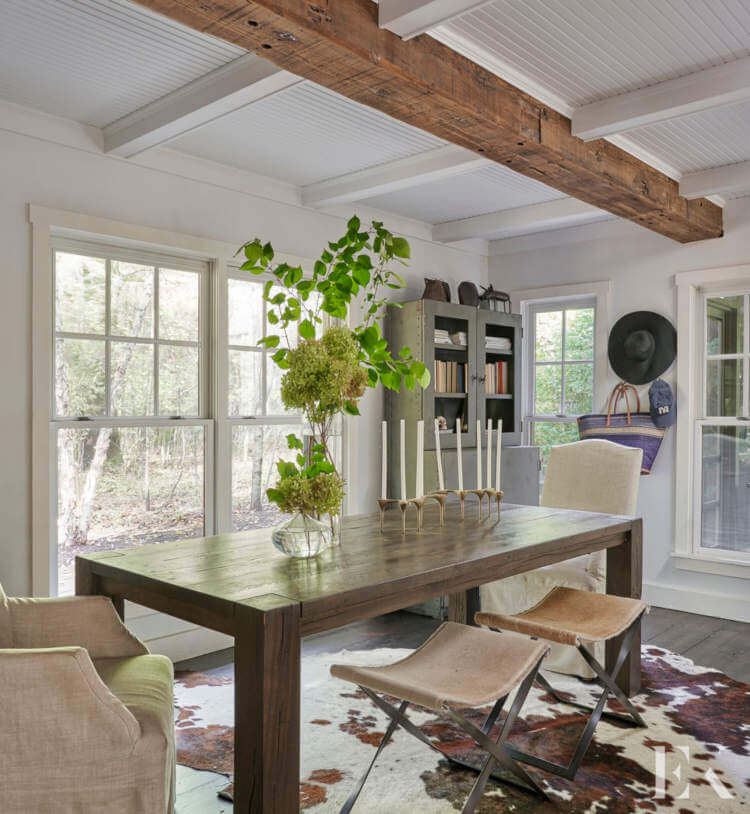
Today’s second lake house is not only off the grid it’s off the scale for stylish, unplugged living. This weekend getaway is all about natural materials and soft muted tones. If it was mine I’d be living here more than just on weekends. New Buffalo house by Chicago-based Elizabeth Krueger Design.
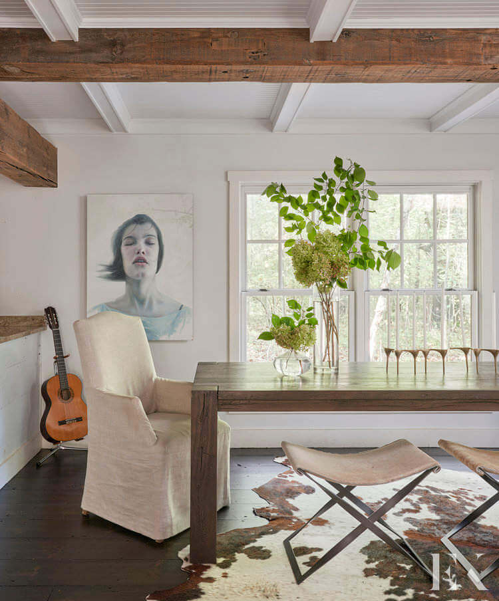
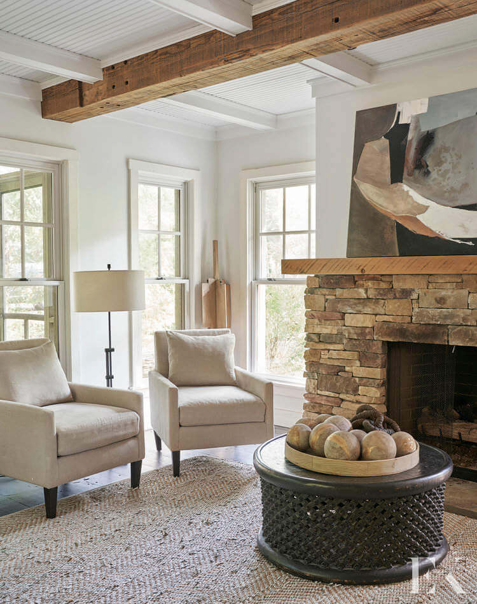

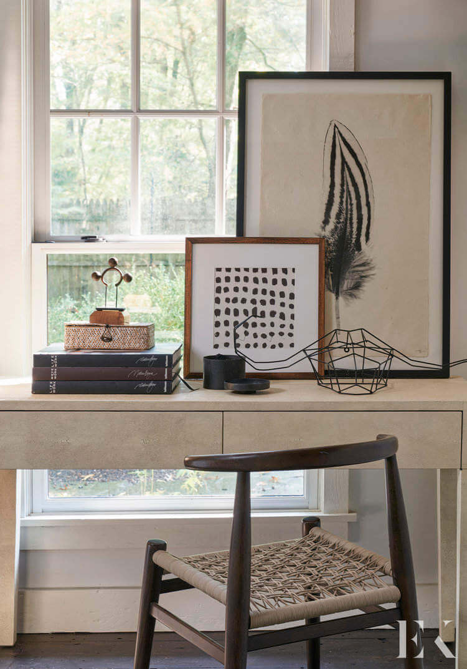
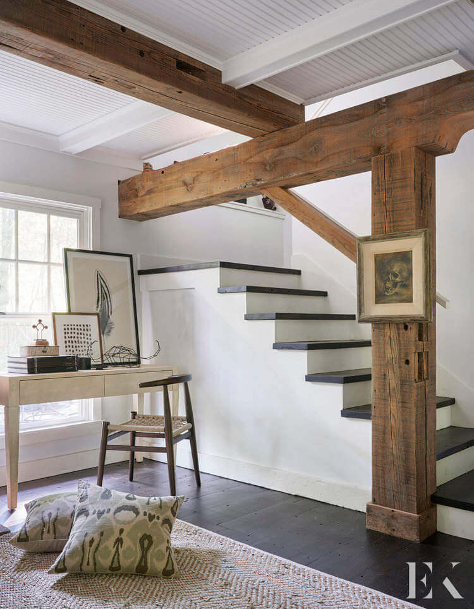
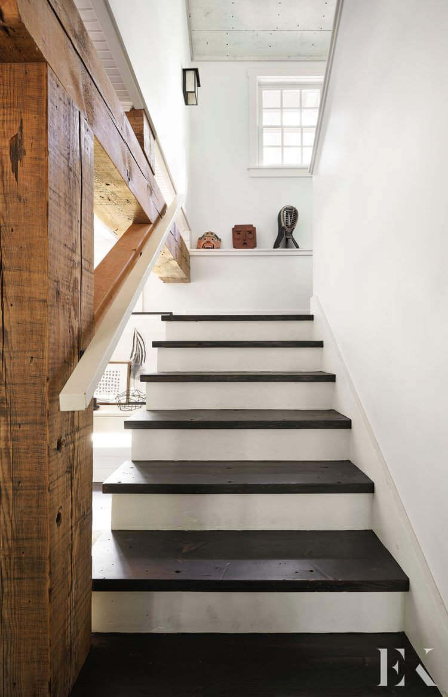
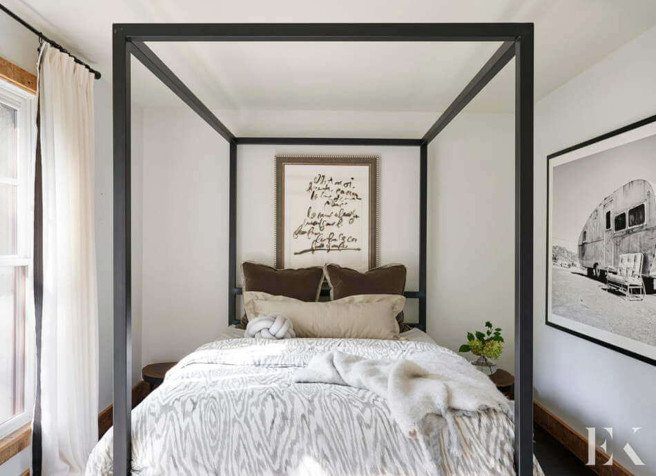
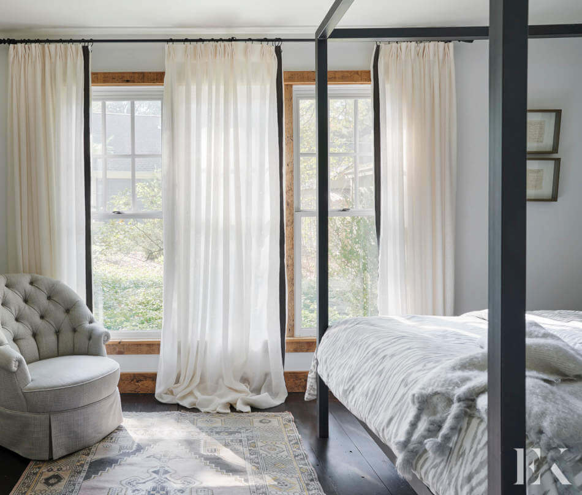
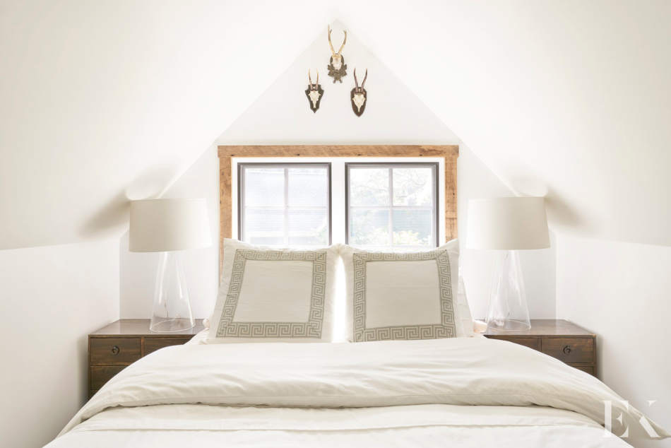
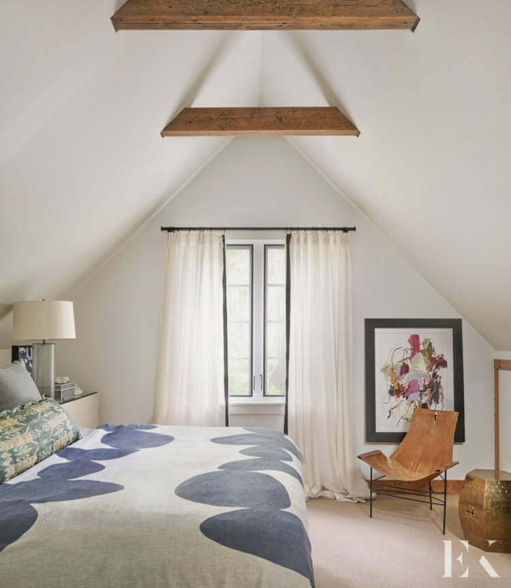
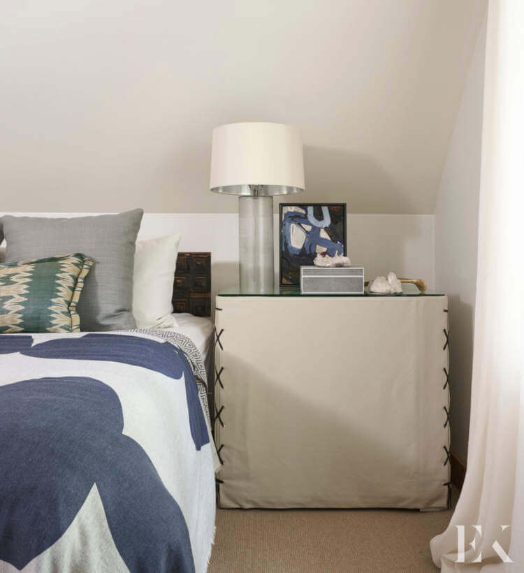
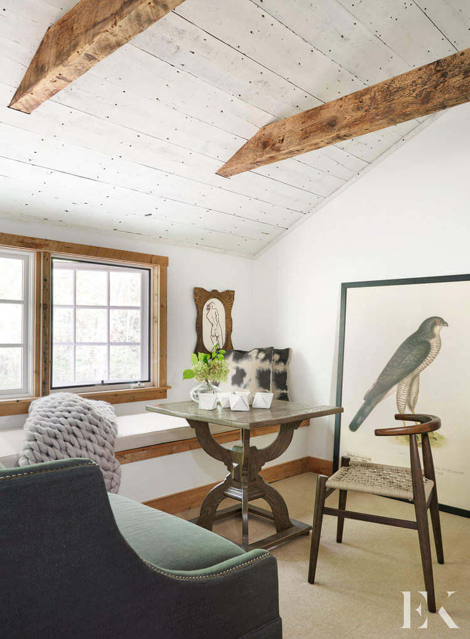
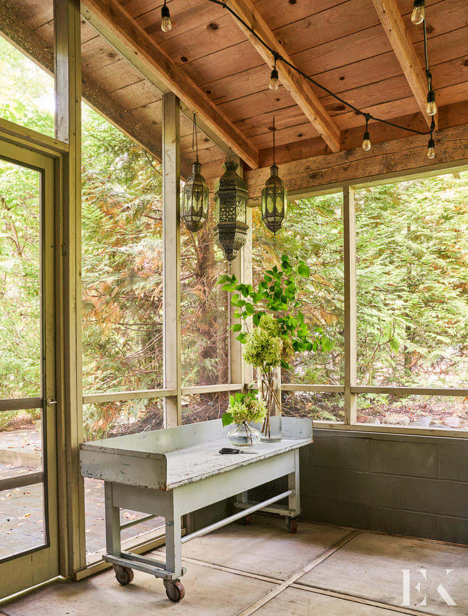
A simply stylish renovation of a Modernist apartment
Posted on Thu, 9 Jul 2020 by midcenturyjo
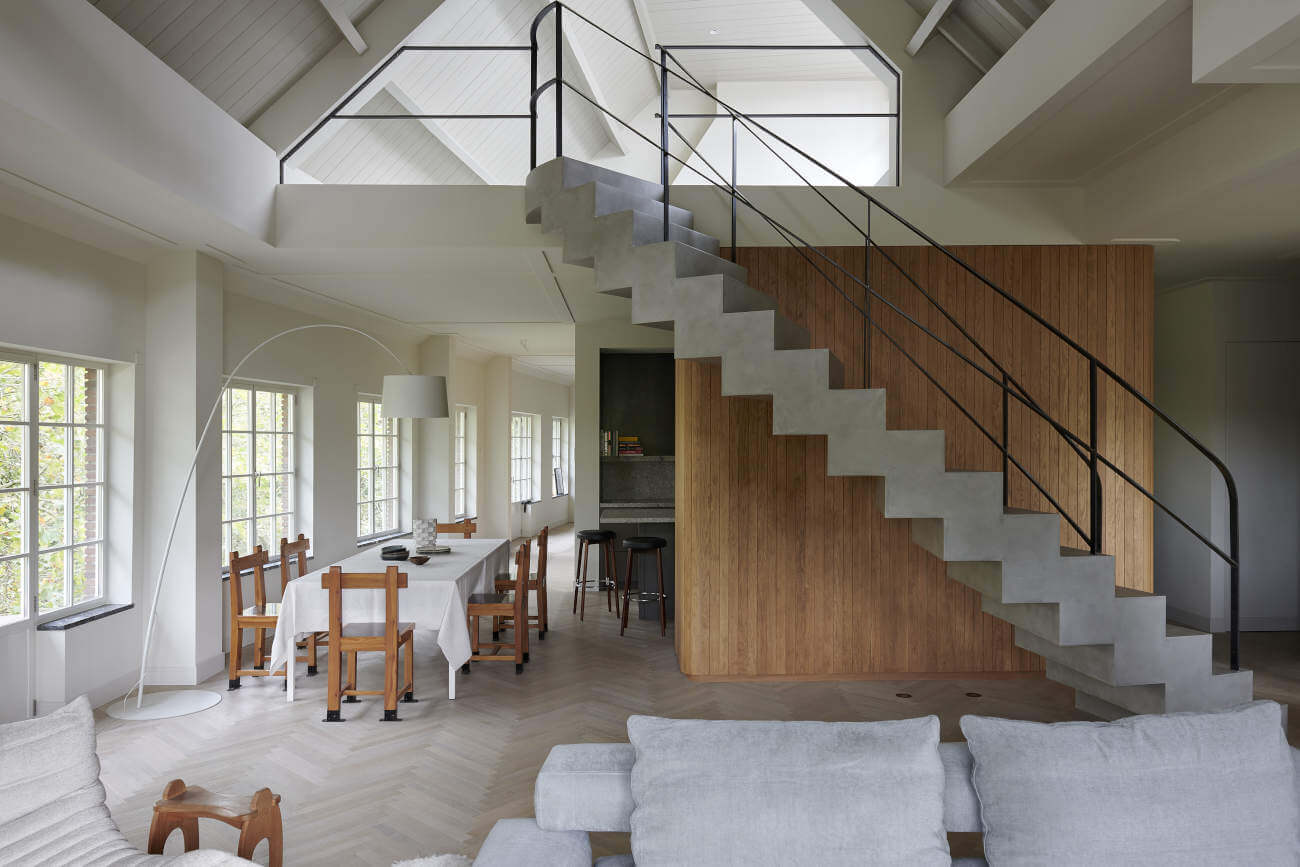
A light and airy open plan was central to Framework‘s renovation of this one bedroom apartment on the fifth floor of the Schouwenhoek, an original apartment building by P.A. Warners, one of the founders of the Amsterdam School of modernist design. Gone are the small rooms branching off a central corridor while a rounded, concrete staircase beckons one up to a rooftop terrace and chillout room. Stylish, modern living while respecting the bones of this modernist building.
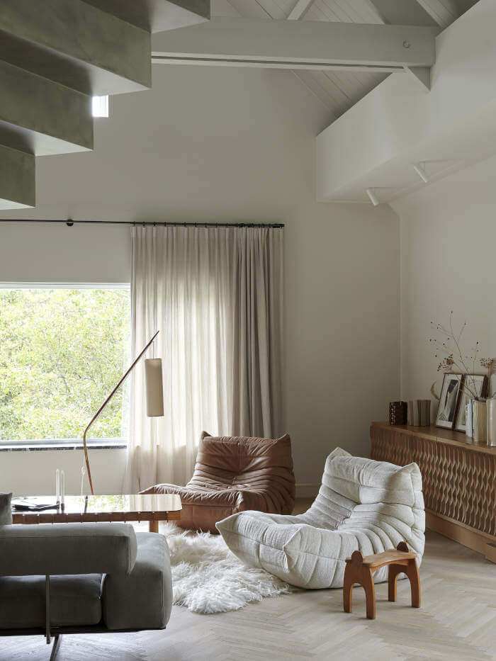
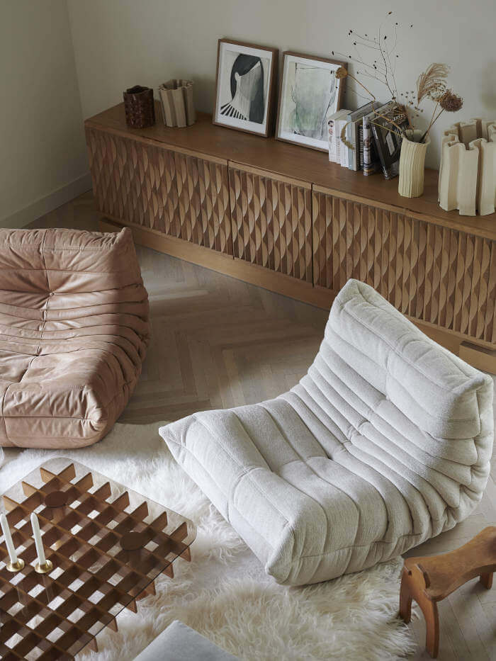

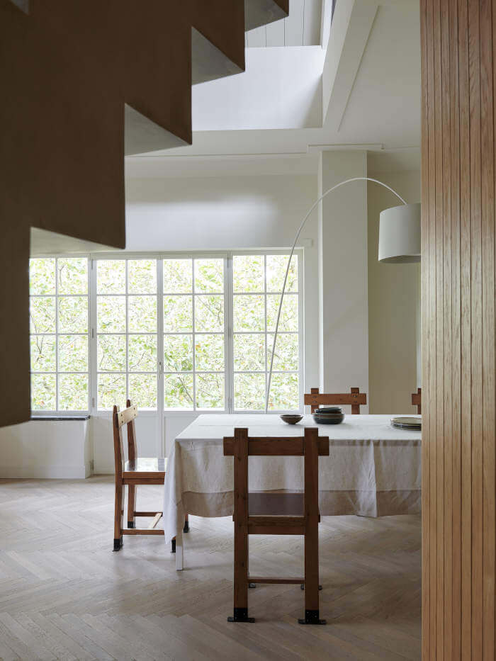
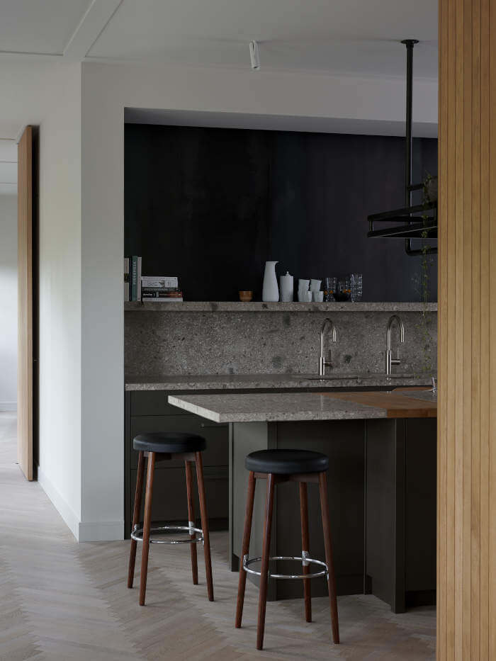
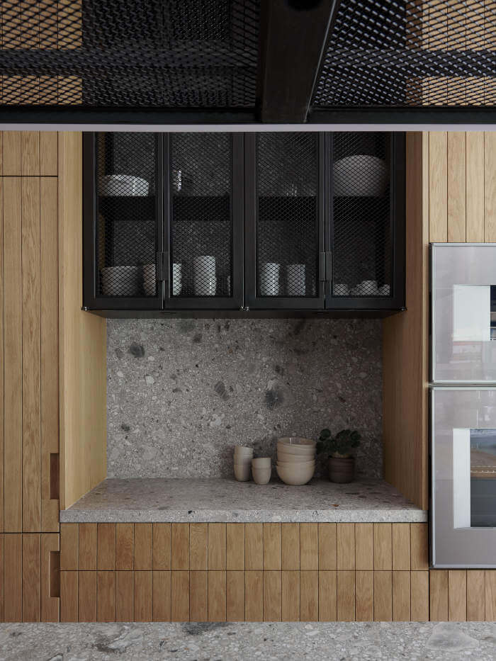

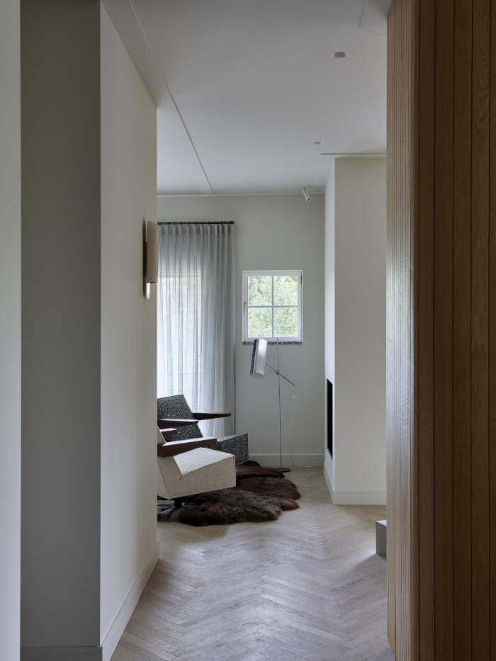
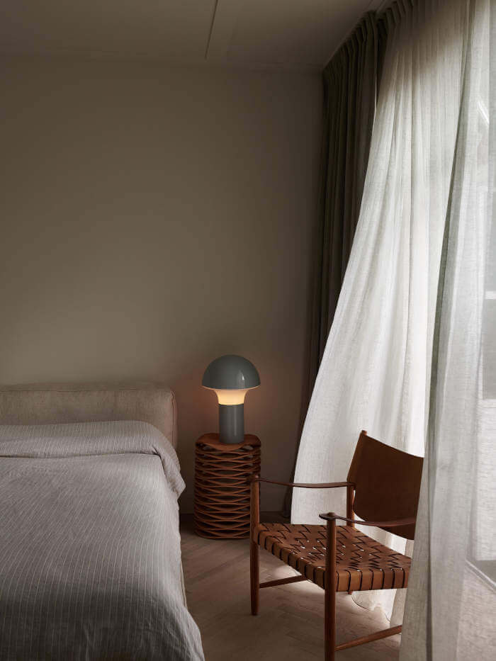
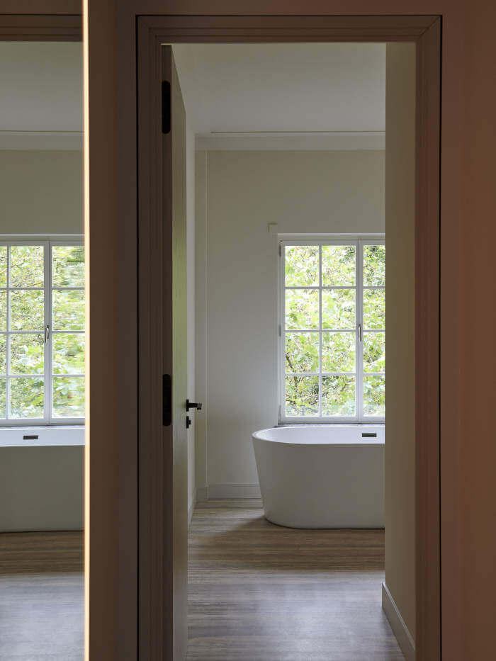
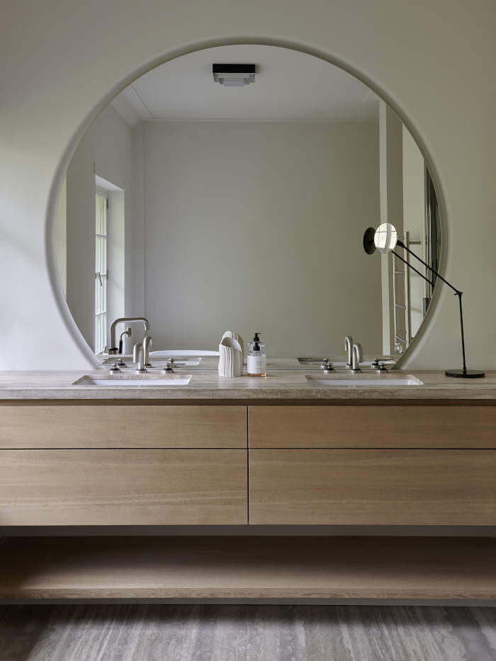
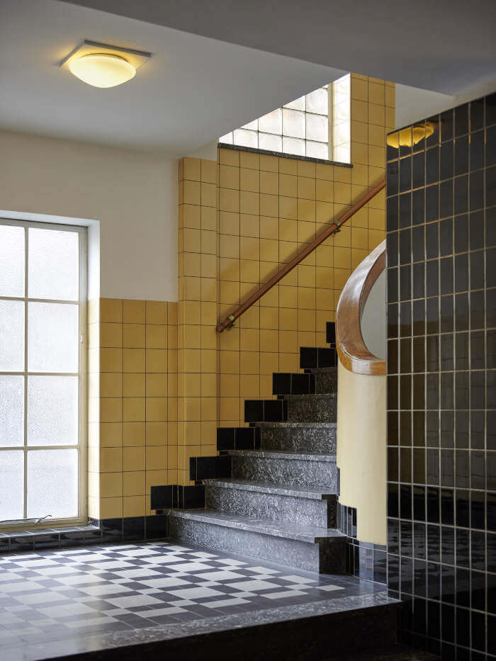
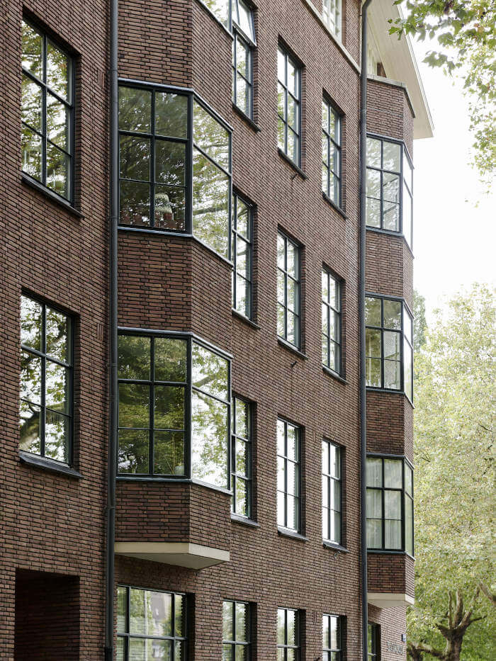
Photography by Kasia Gatkowska
For Sale: Varden Street, London E1
Posted on Wed, 17 Jun 2020 by midcenturyjo
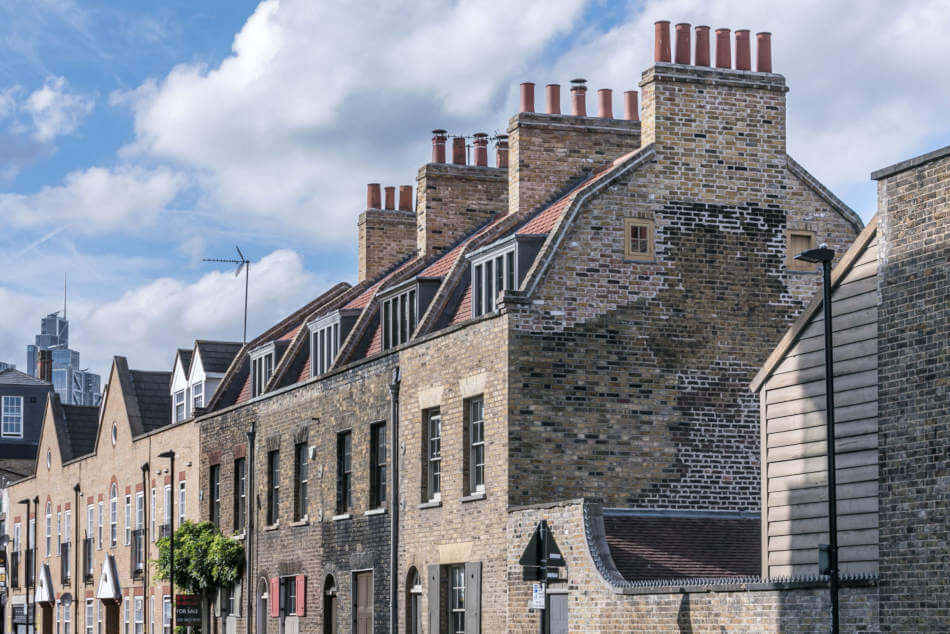
“Settled amongst one of London’s hidden Georgian terraces along Varden Street is this exemplary three-bedroom townhouse, meticulously renovated by historical paint expert, Pedro da Costa Felgueiras of Lacquer Studios. The award-winning design represents an artful fusion of early 19th-Century detail and thoughtful modern concessions that combine to create a wonderfully individual central London home.
It is eminently clear that the original fabric of the building is fundamental to the owner’s renovation. Original fittings such as panelling and staircases were repaired during the process, and the rear gardens reinstated on what had become a car park. Bespoke paints that were hand-mixed using linseed oil and antique powder pigments enabled da Costa Felgueiras to create historically relevant tones to rejuvenate the interiors.”
There is something about the old Georgian townhouses in London’s East End especially those that have been sympathetically restored/renovated so that although life’s mod cons are well catered for it is almost as if time has stood still. Varden Street, London E1 via The Modern House.

