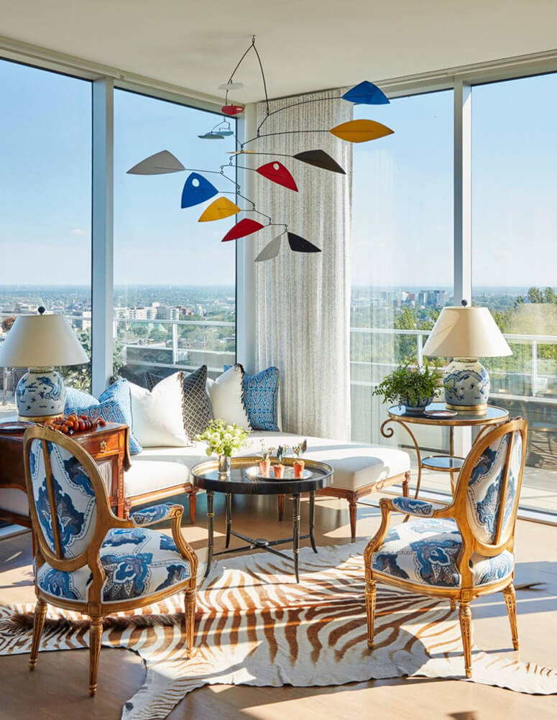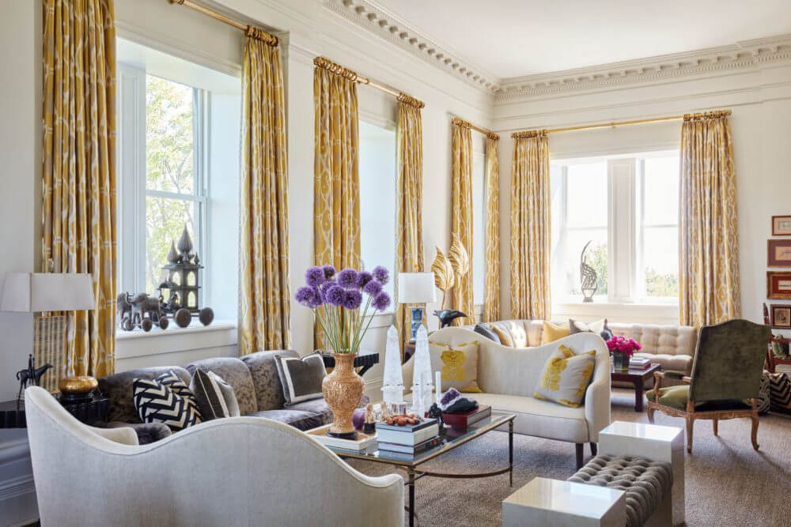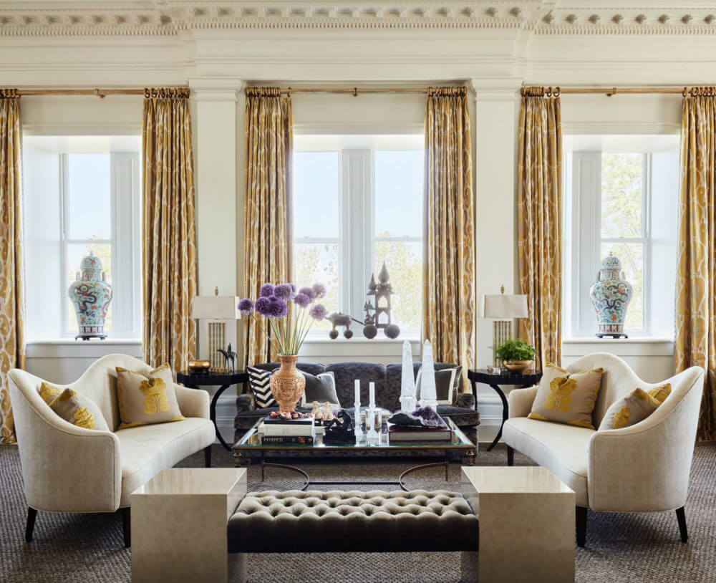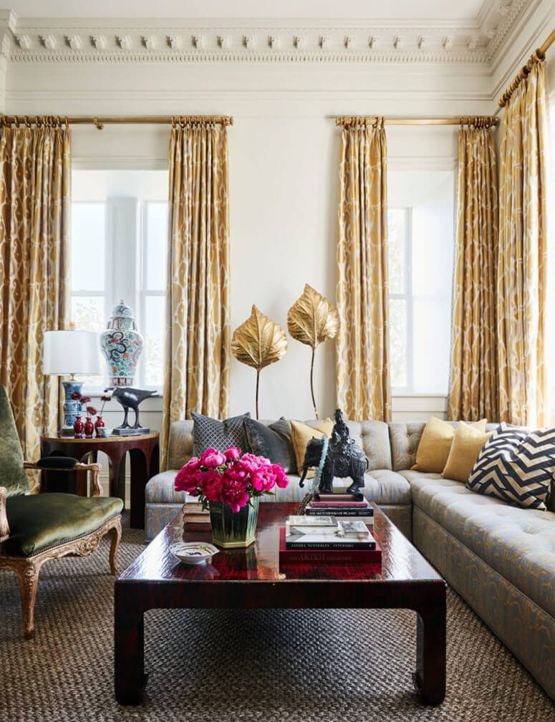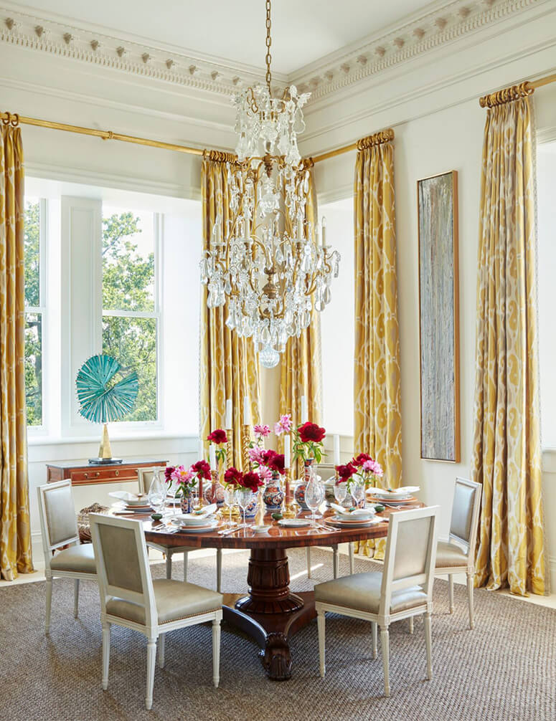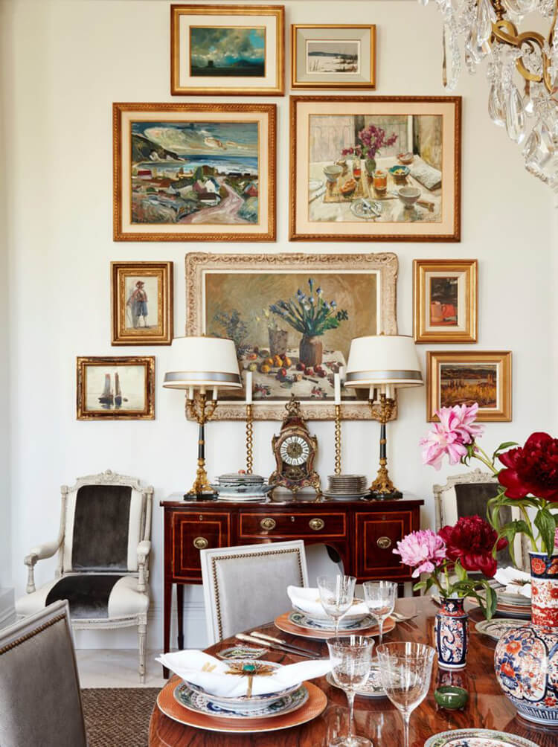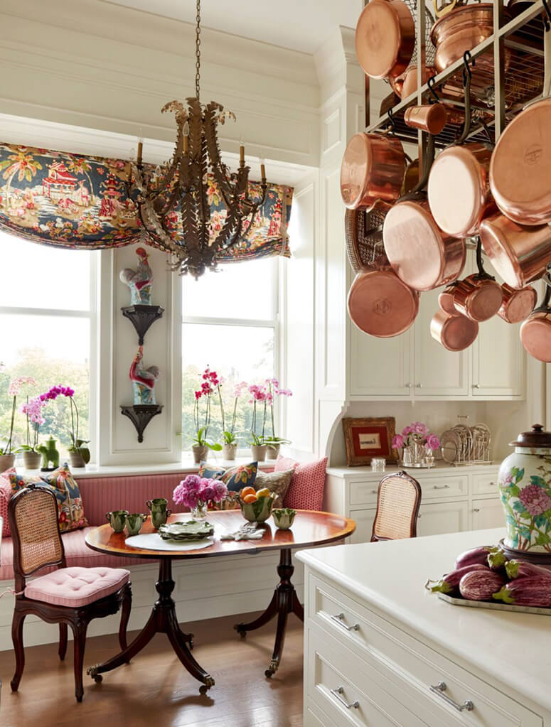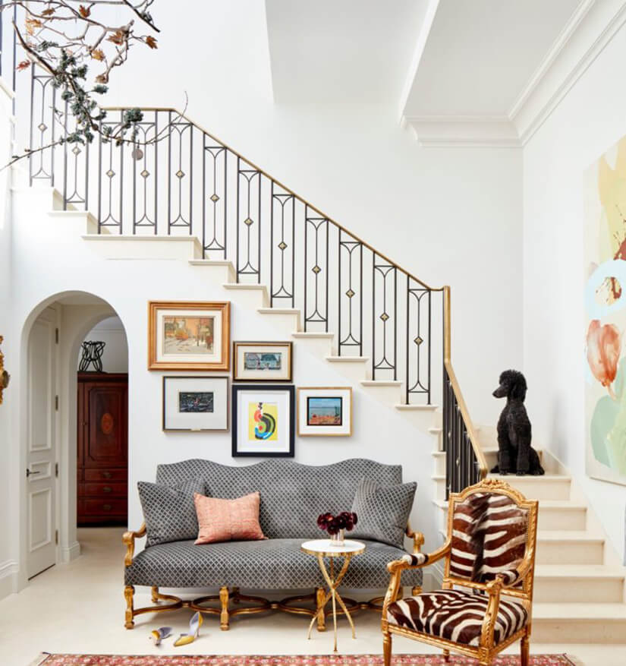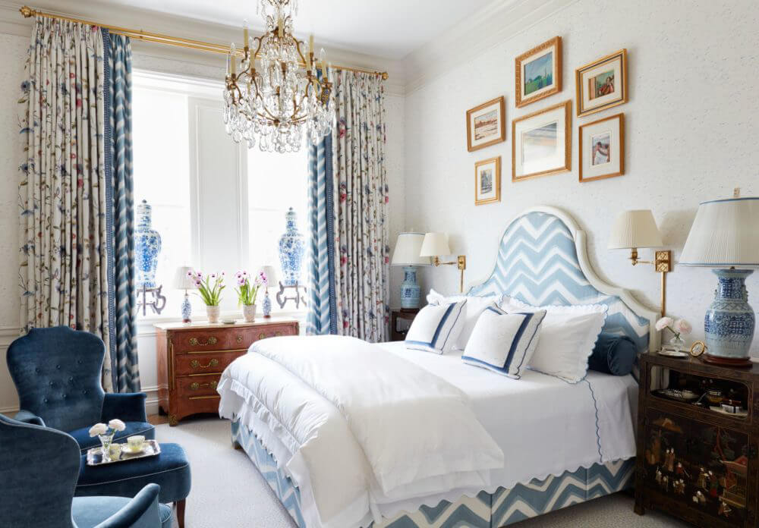Displaying posts labeled "Stairs"
Jo’s favourite stairs of 2023
Posted on Tue, 2 Jan 2024 by midcenturyjo
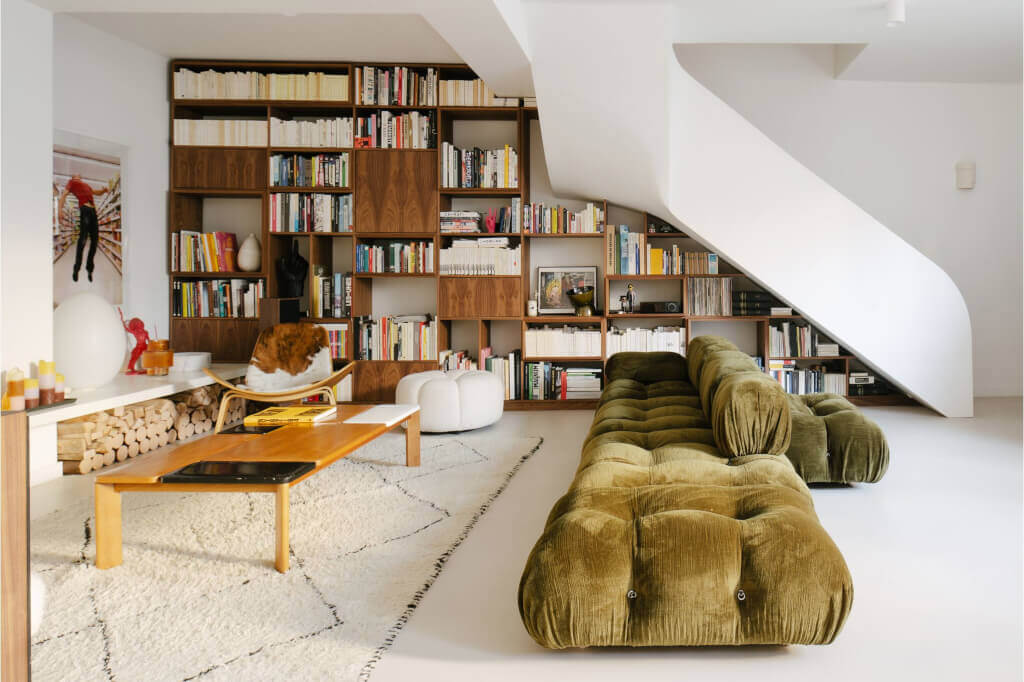
Bateaumagne from this post.

Luke Moloney Architecture from this post.
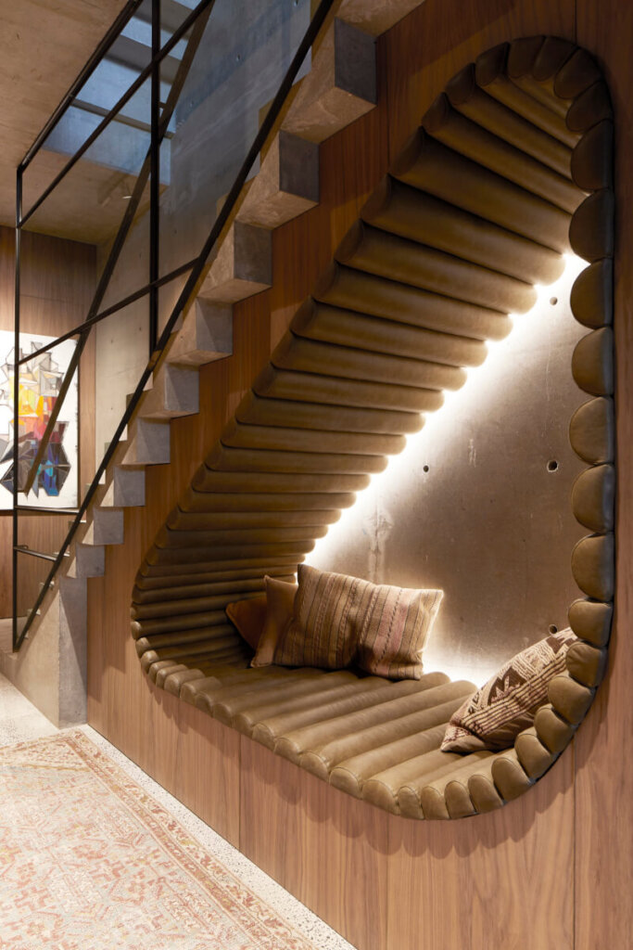
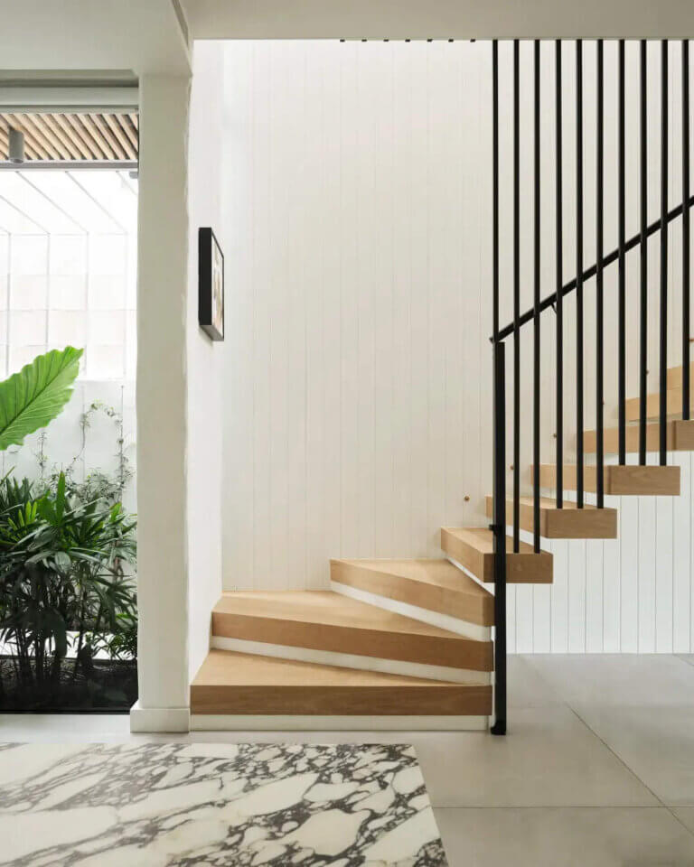
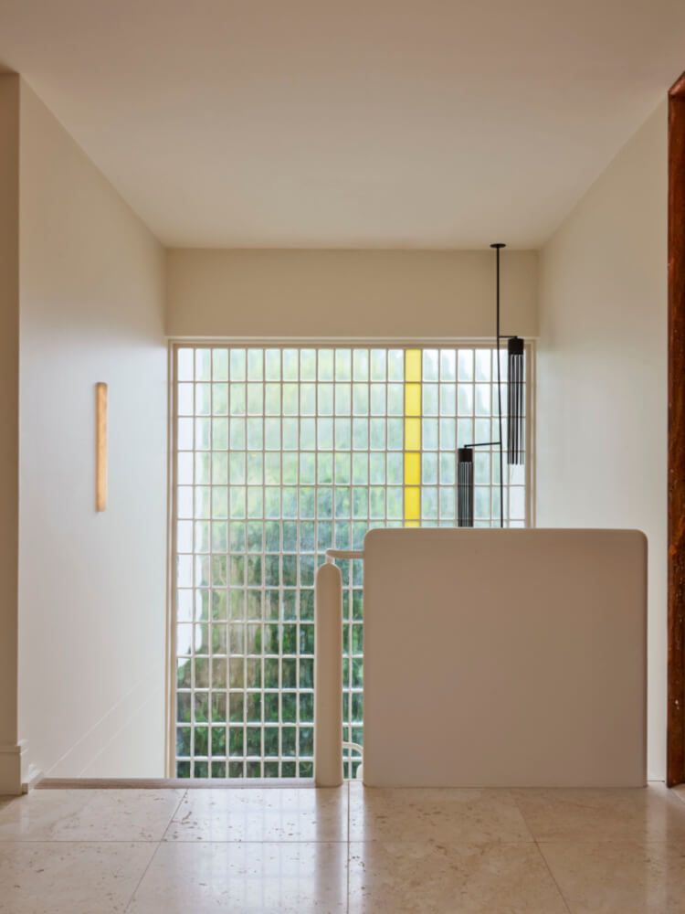
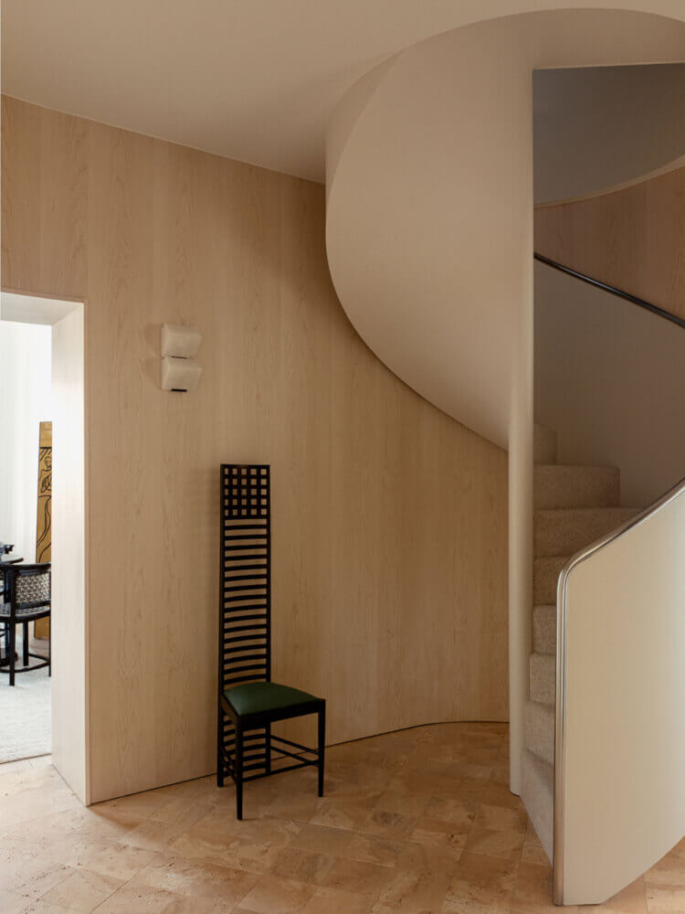
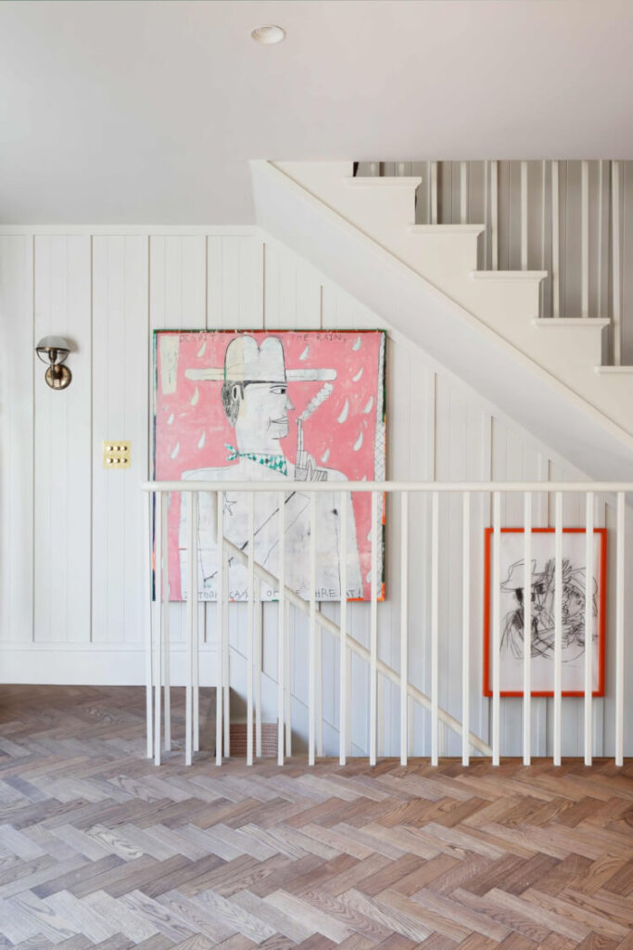
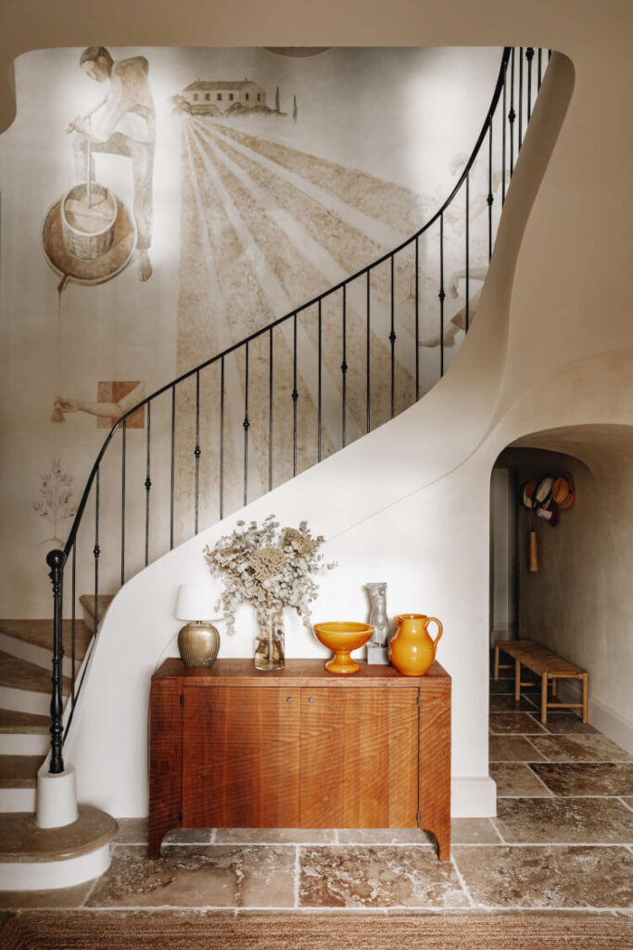
Diego Delgado-Elias from this post.
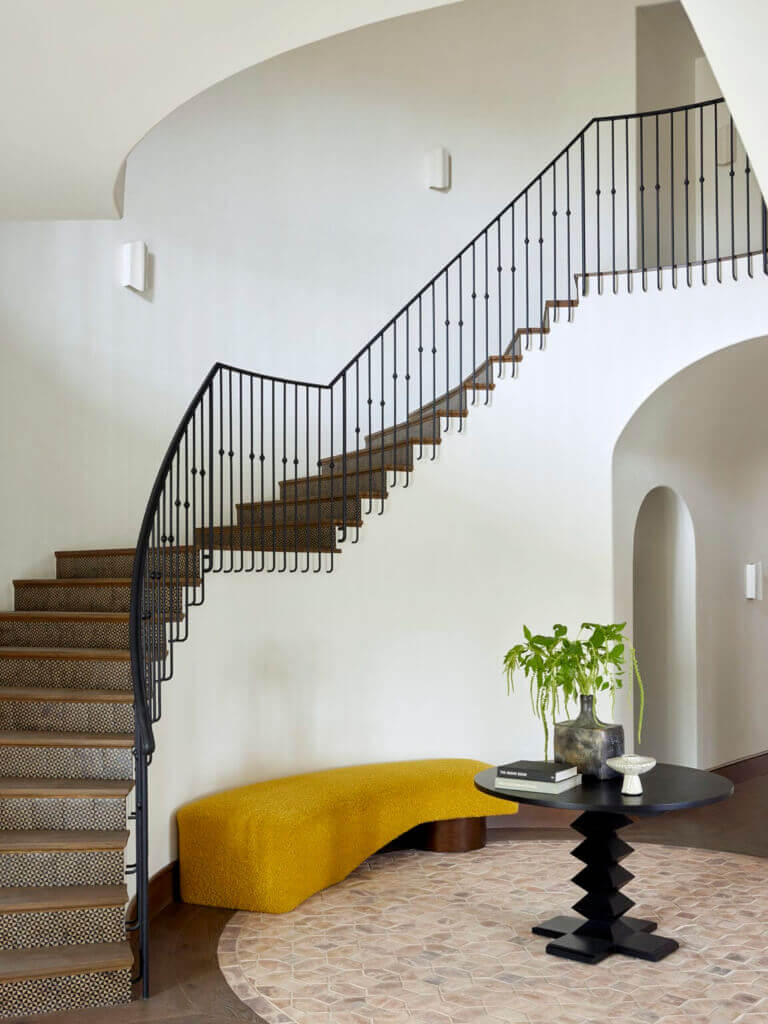
Electric Bowery from this post.
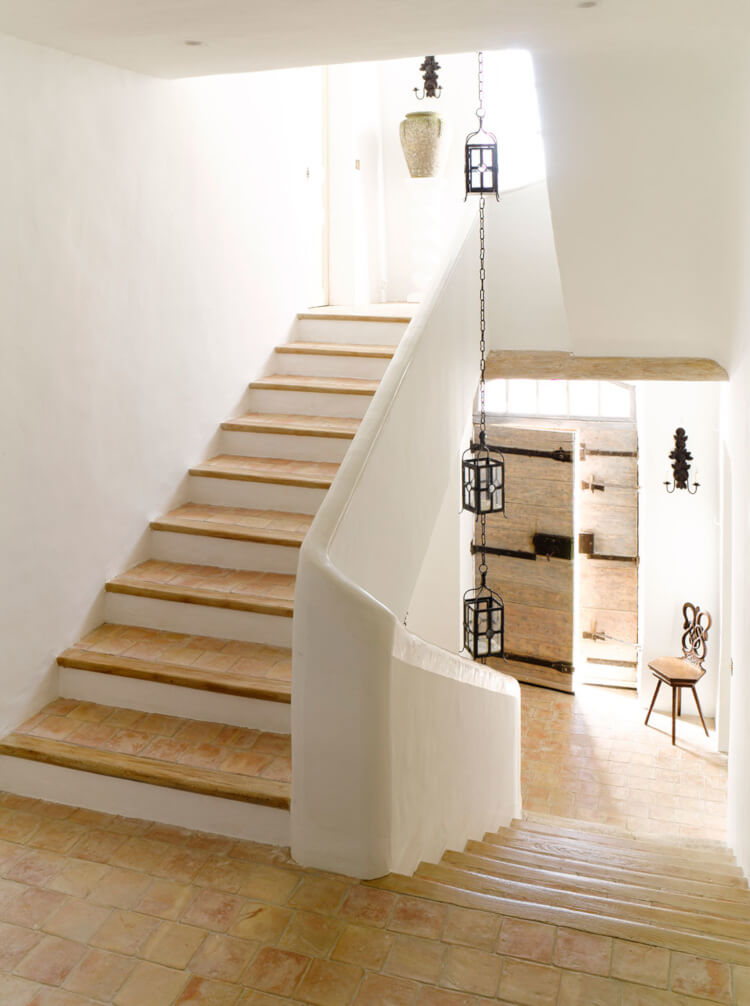
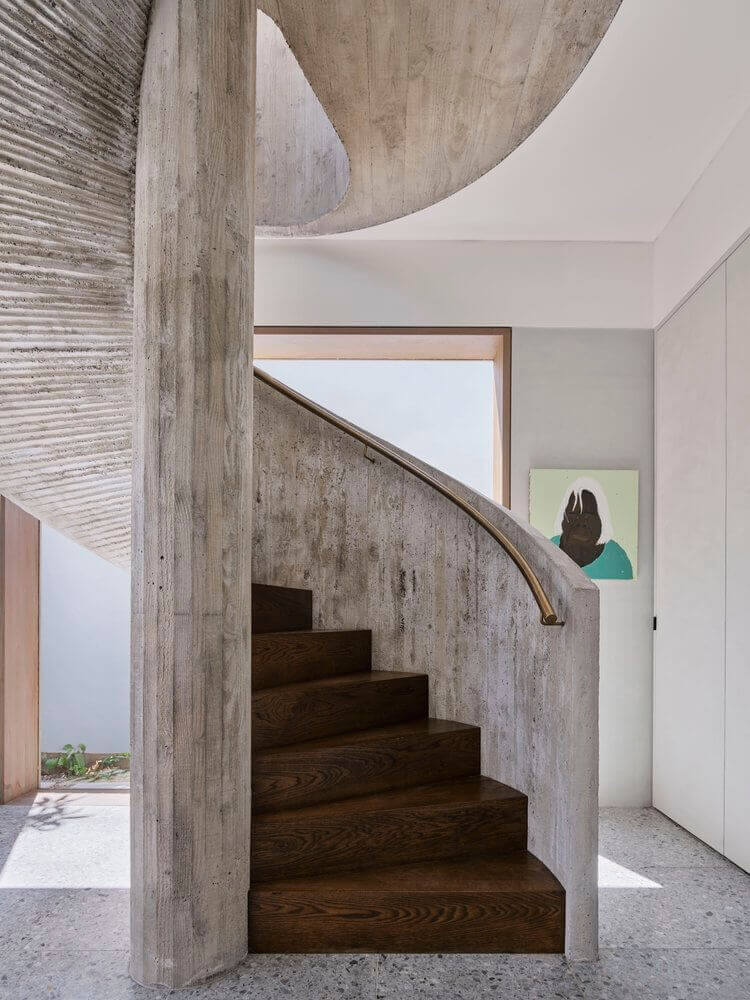
Madeleine Blanchfield Architects from this post.
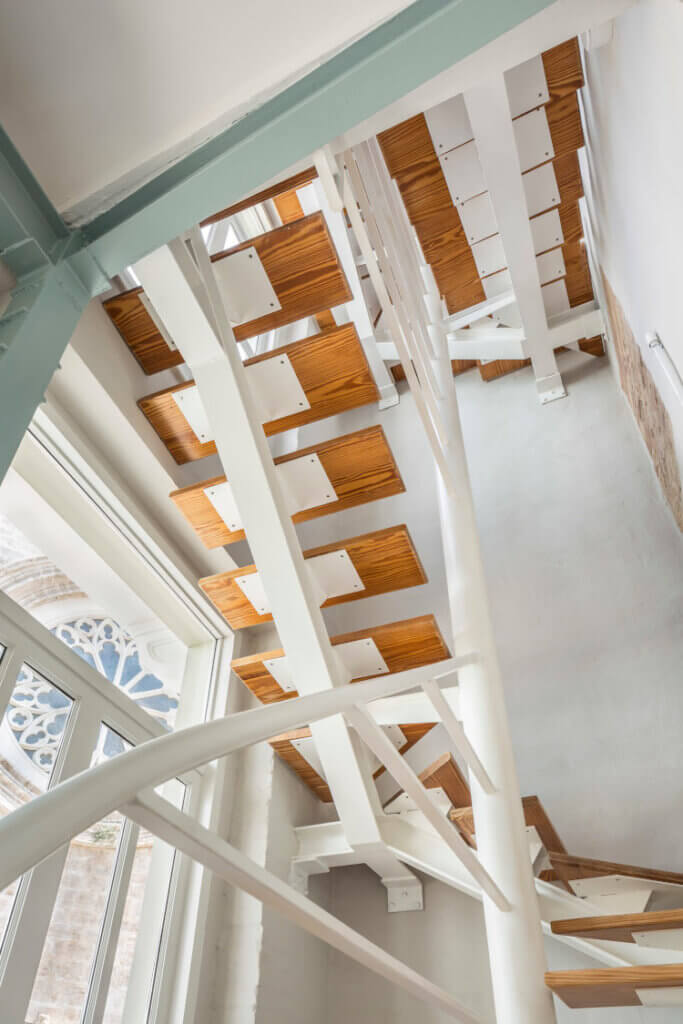
Paloma Bau Studio from this post.
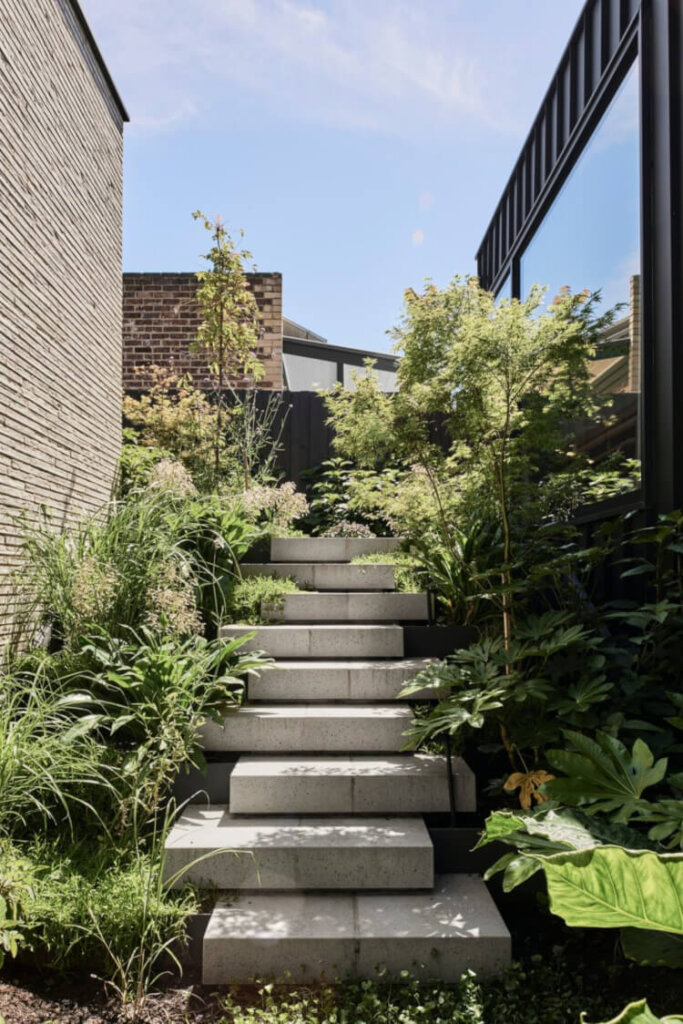
Eckersley Garden Architecture from this post.
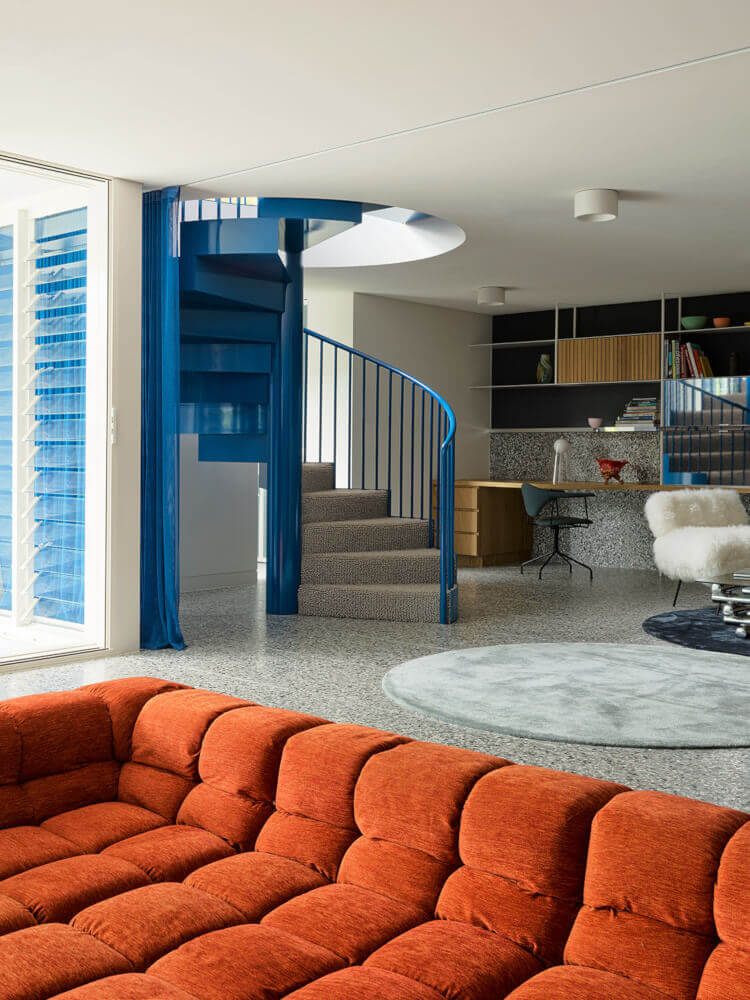
Studio Doherty from this post.
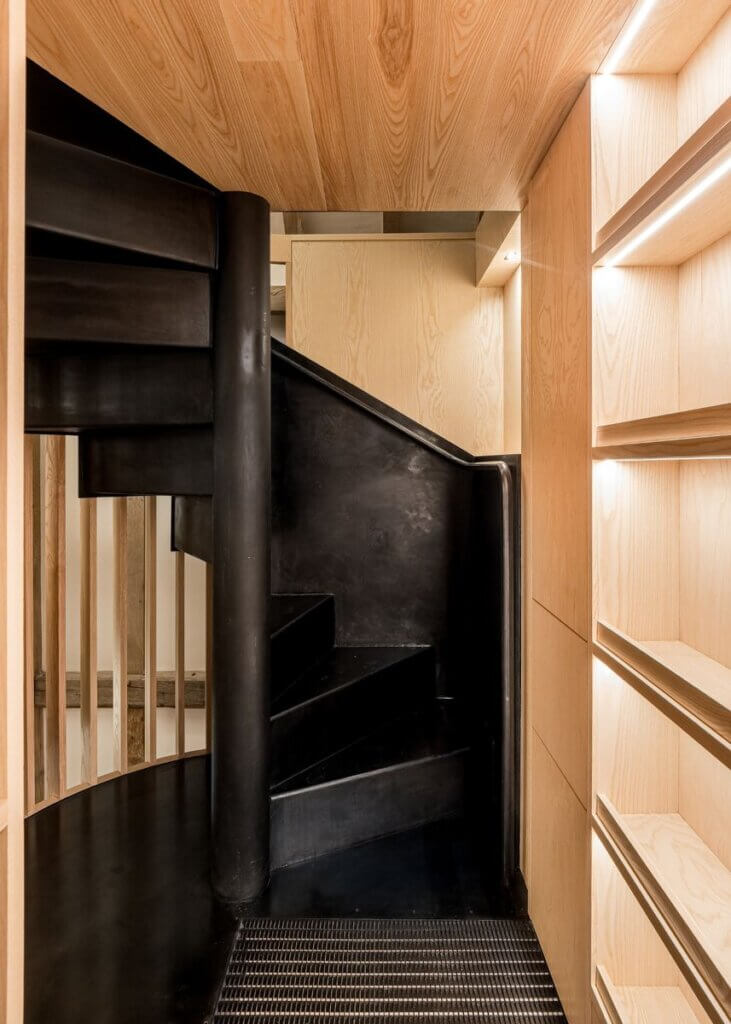
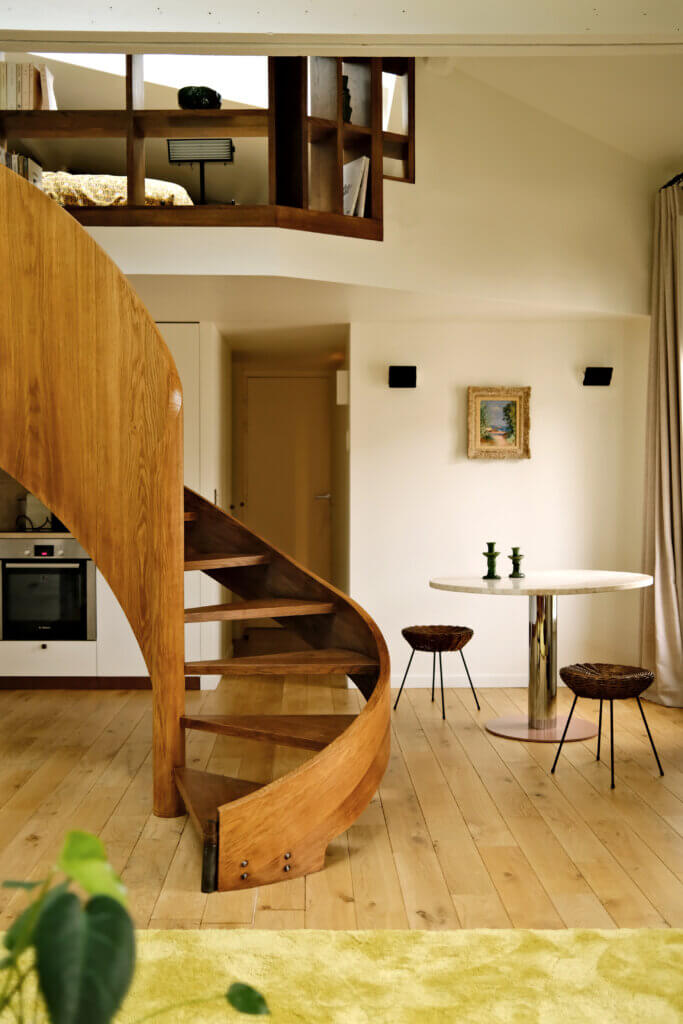
Hauvette Madani from this post.
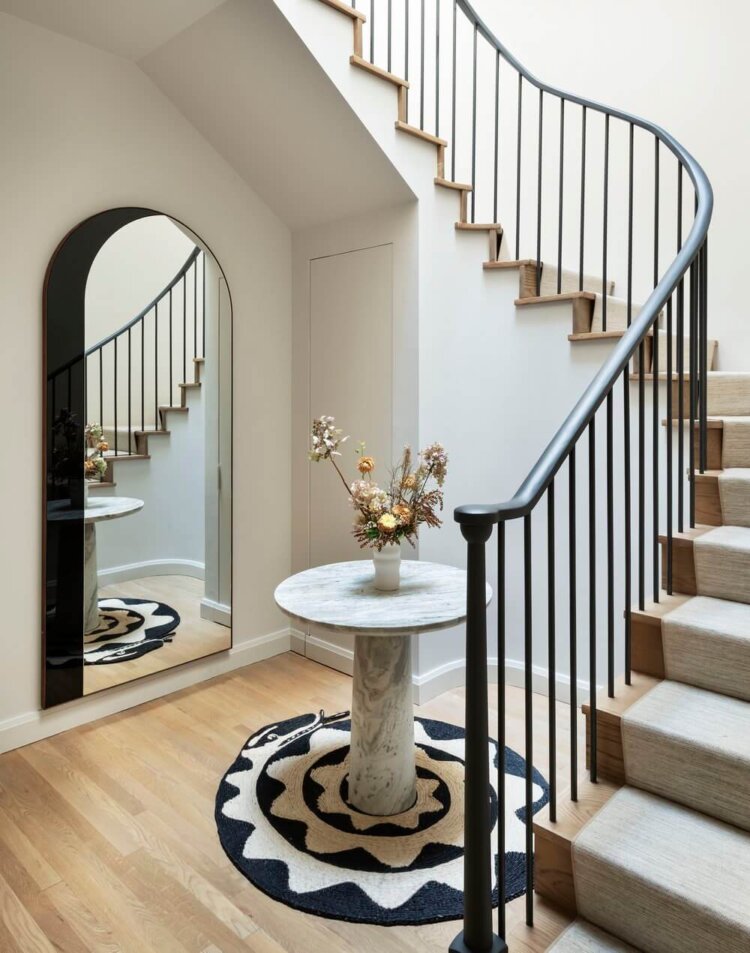
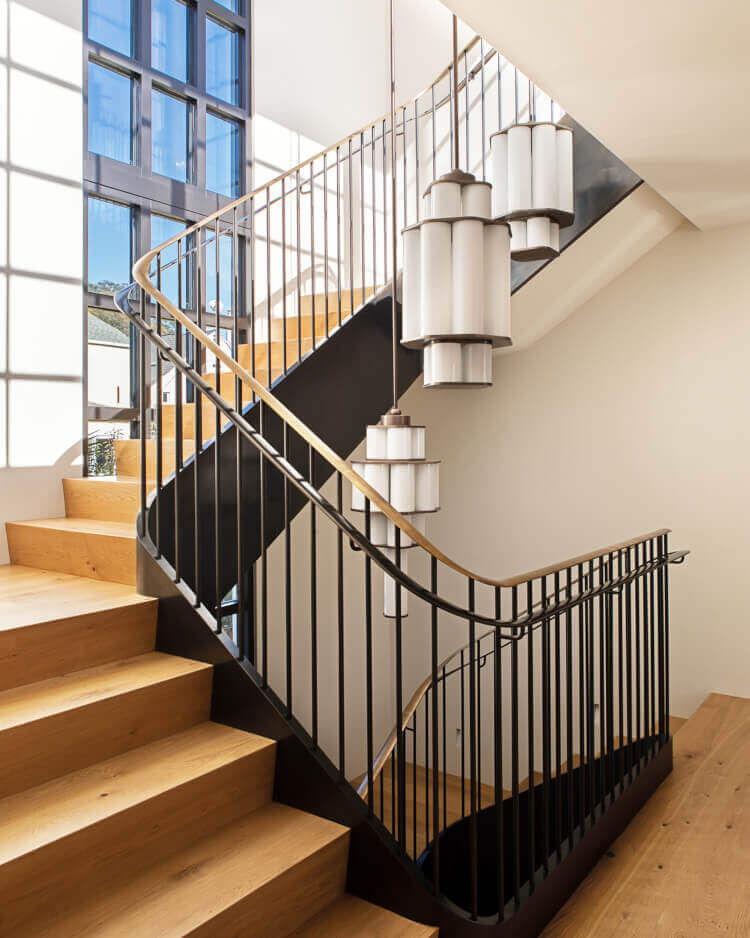
Regan Baker Design from this post.
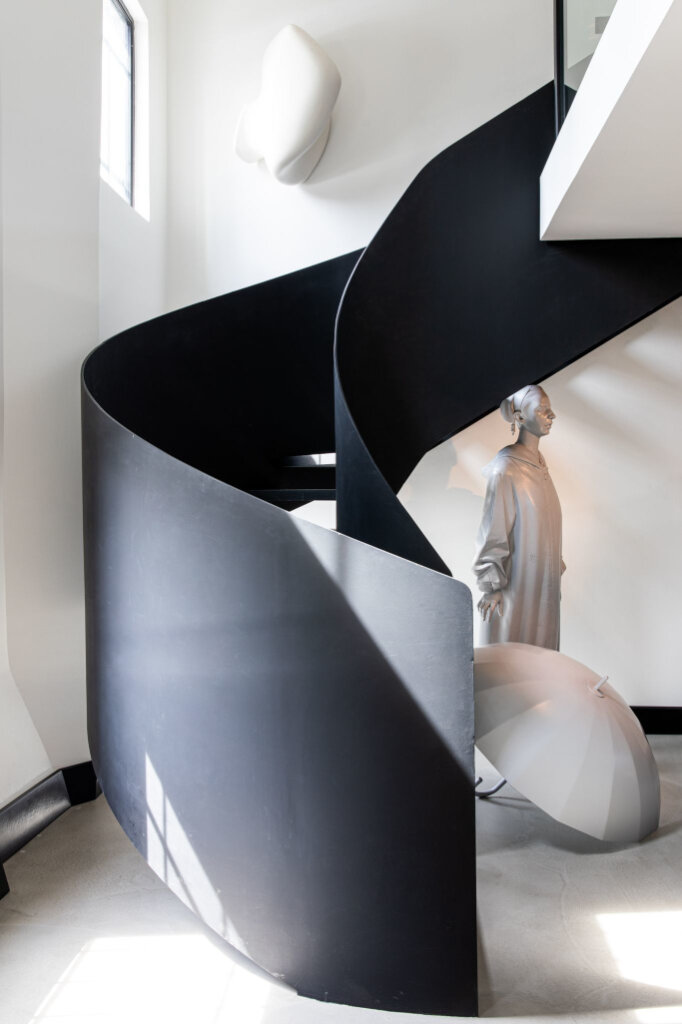
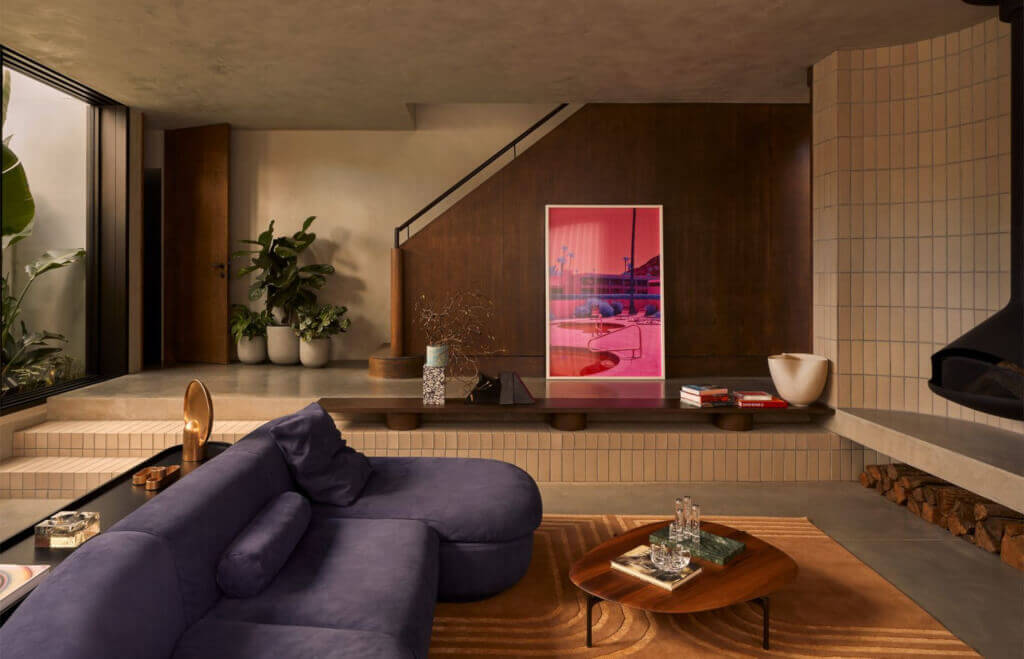
Bergman & Co from this post.

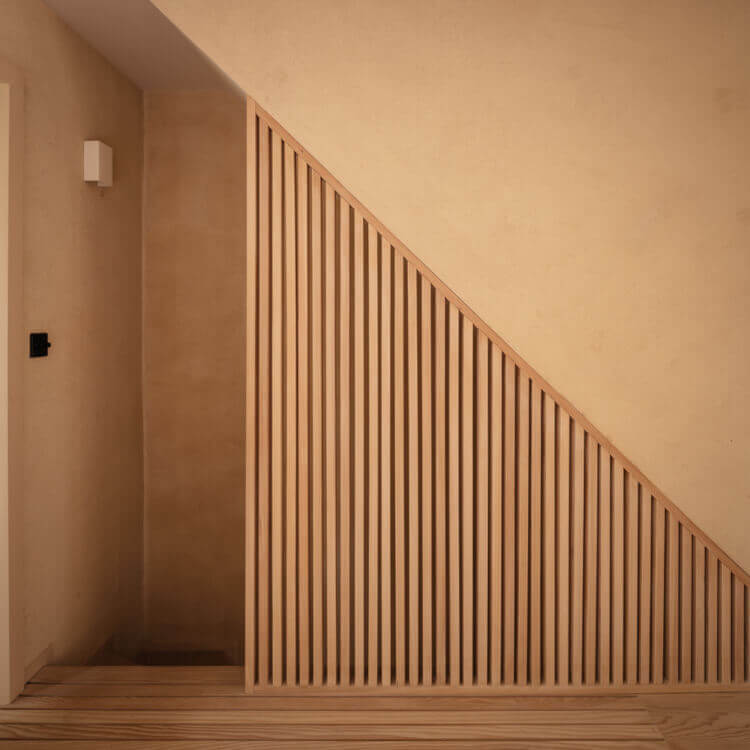
Nimtim Architects from this post.
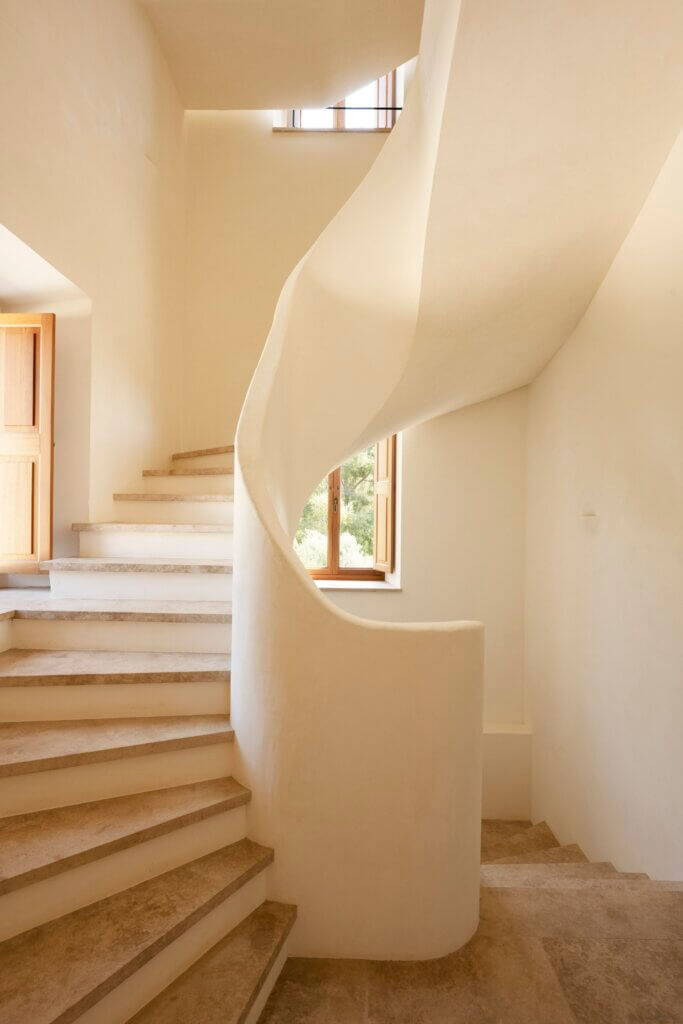
Valérie Chomarat from this post.

Smac Studio from this post.
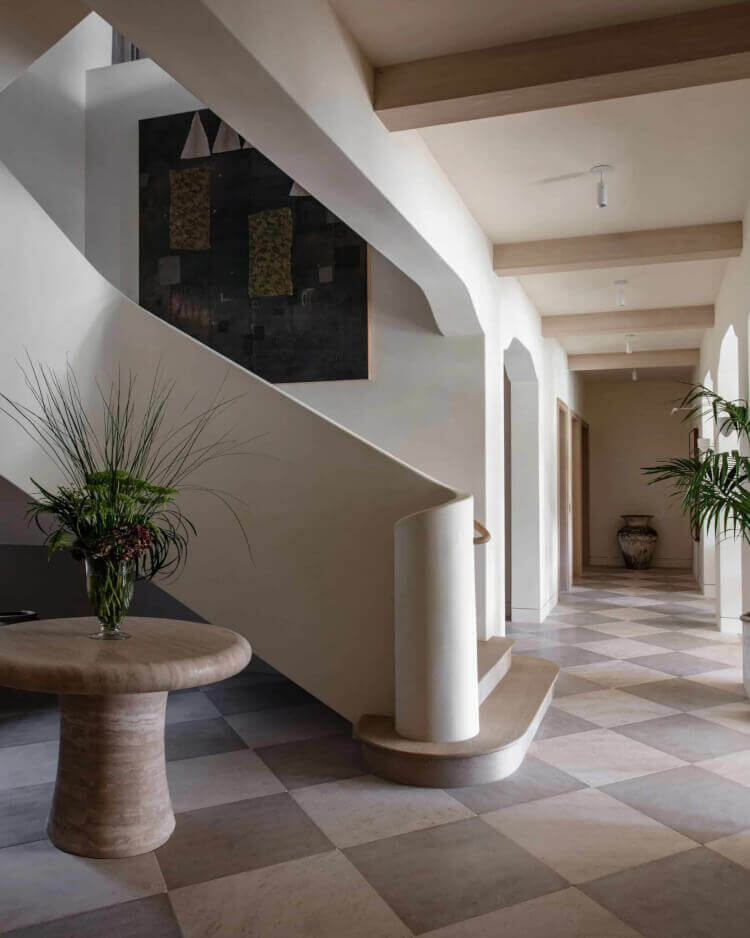
Studio Jake Arnold from this post.
Kim’s favourite staircases of 2023
Posted on Thu, 28 Dec 2023 by KiM
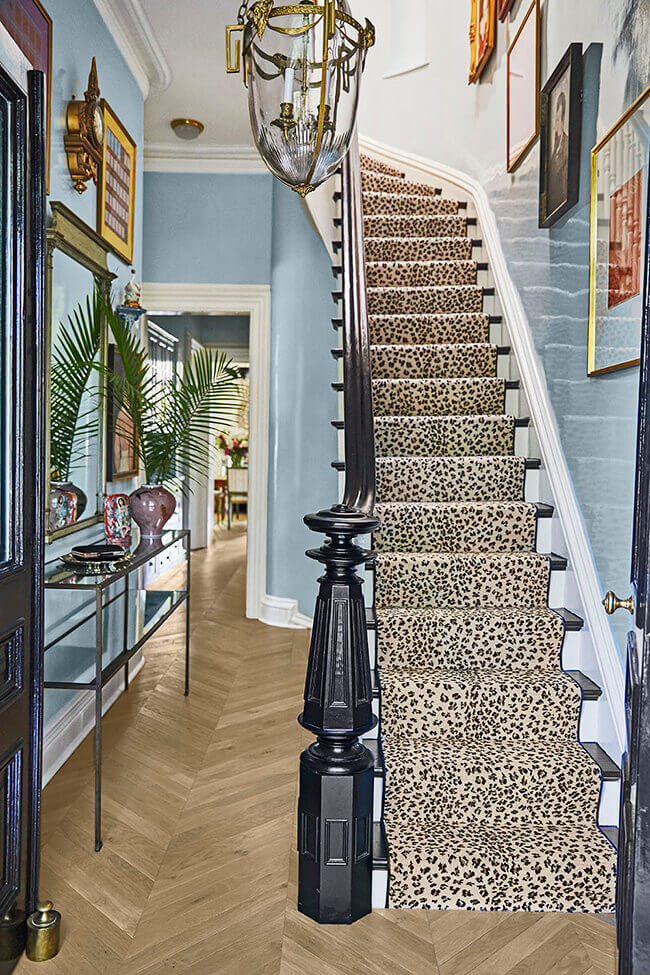
Summer Thornton from this post
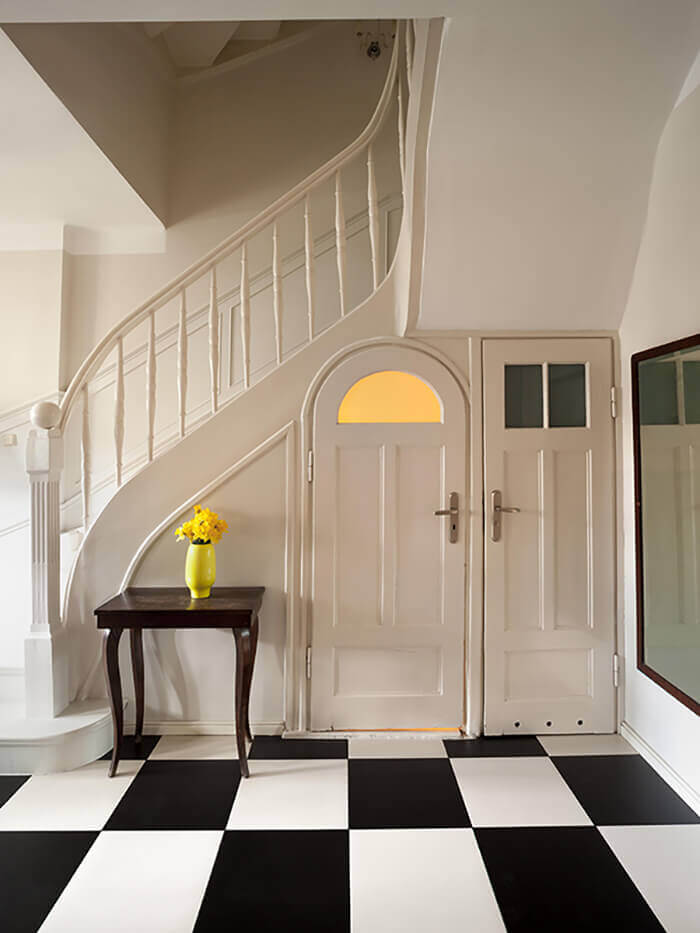
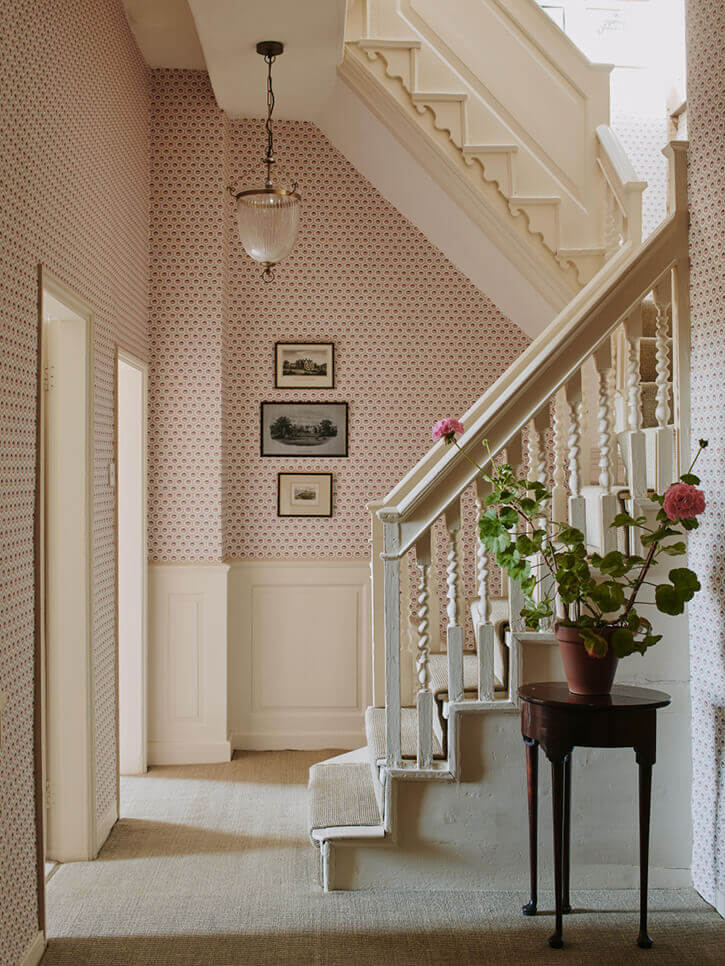
Carlos Garcia from this post
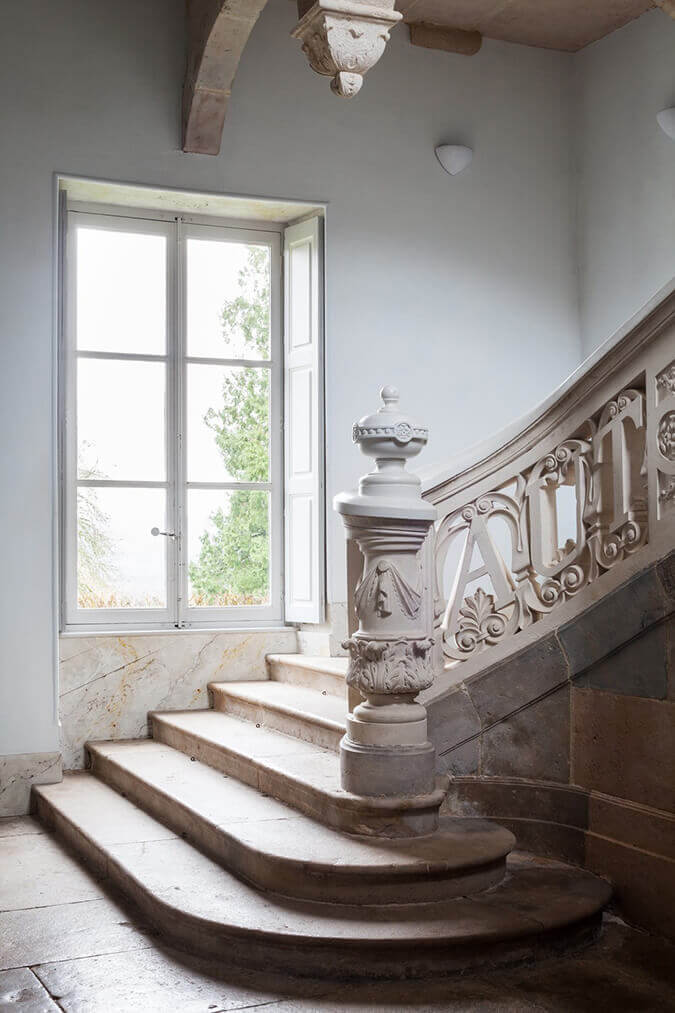
Gert Voorjans from this post
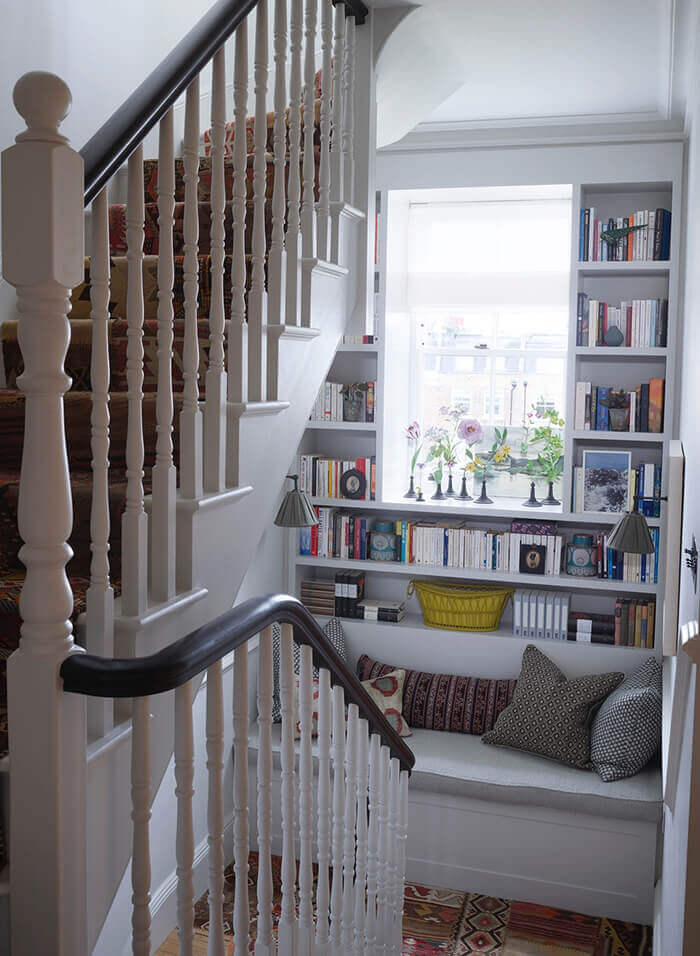
Hubert Zandberg Interiors from this post
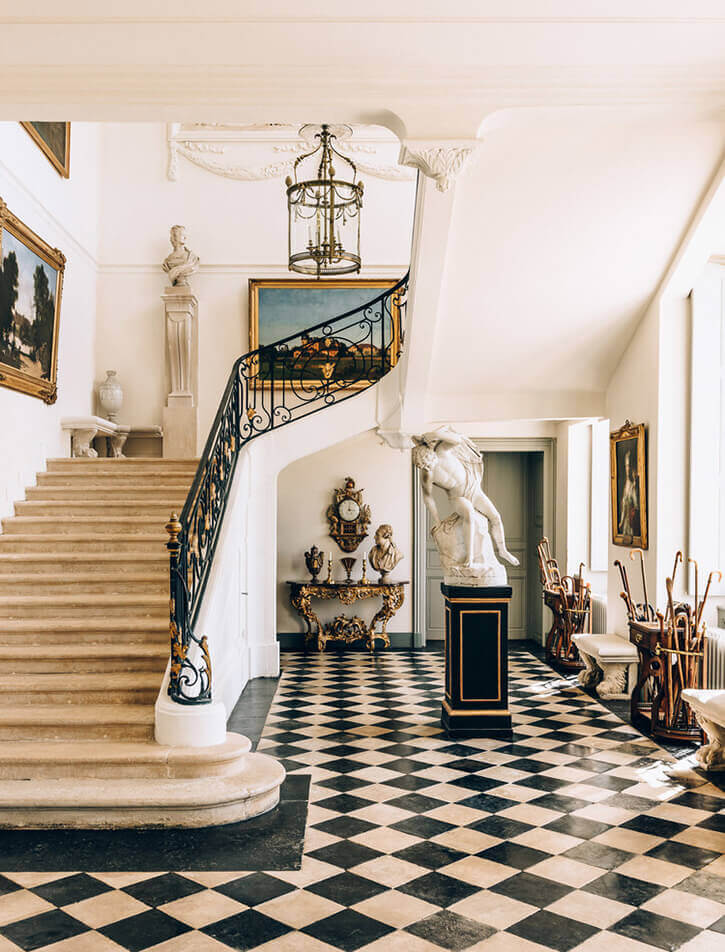
Pascal Chevallier for Architectural Digest and Jerome Gallard for Elle Decoration from this post
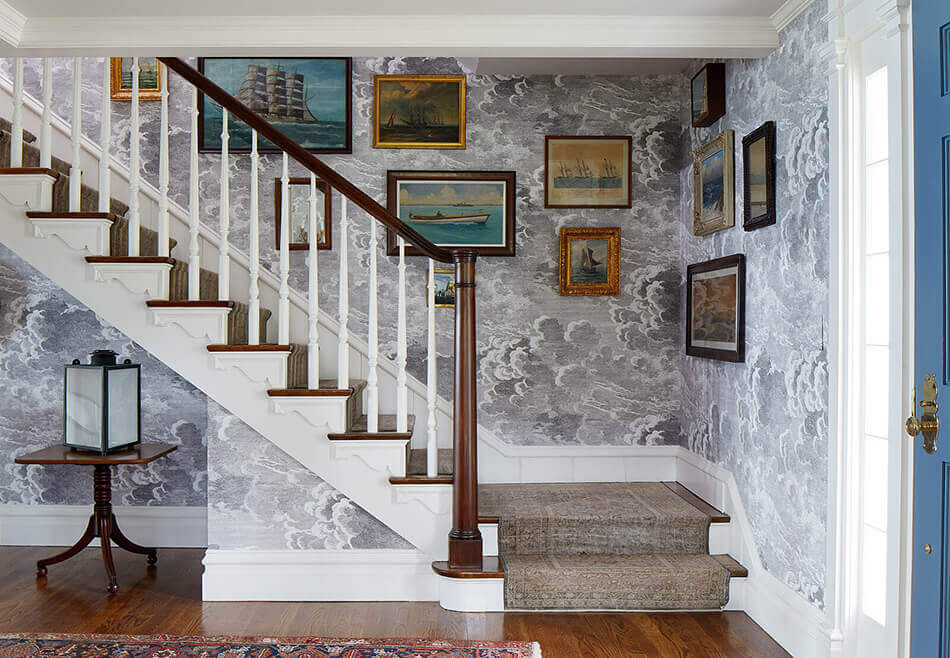
TOM Interior Design Studio from this post
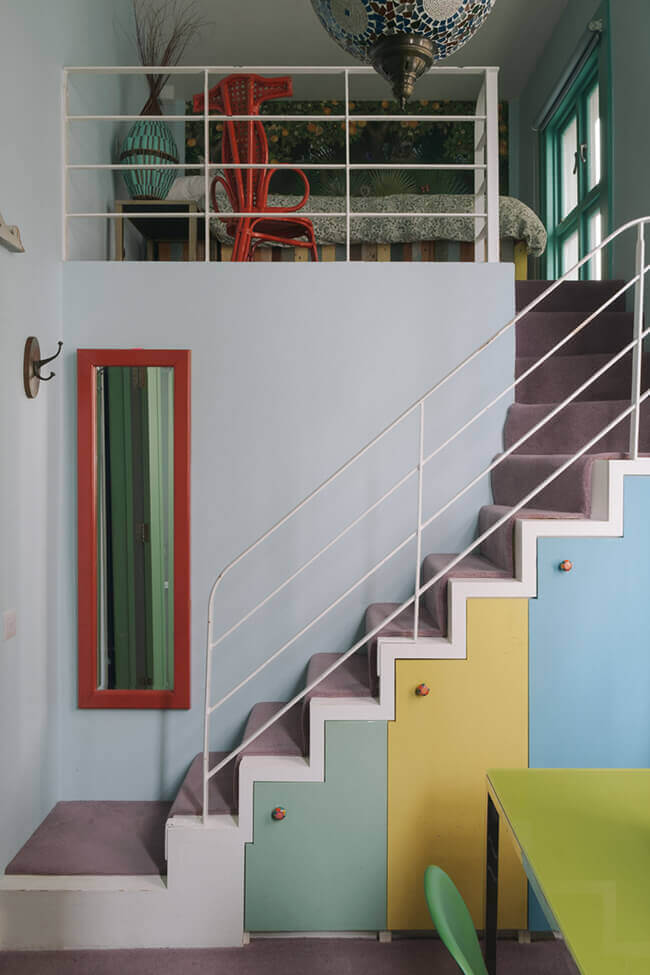
Shoot Factory from this post
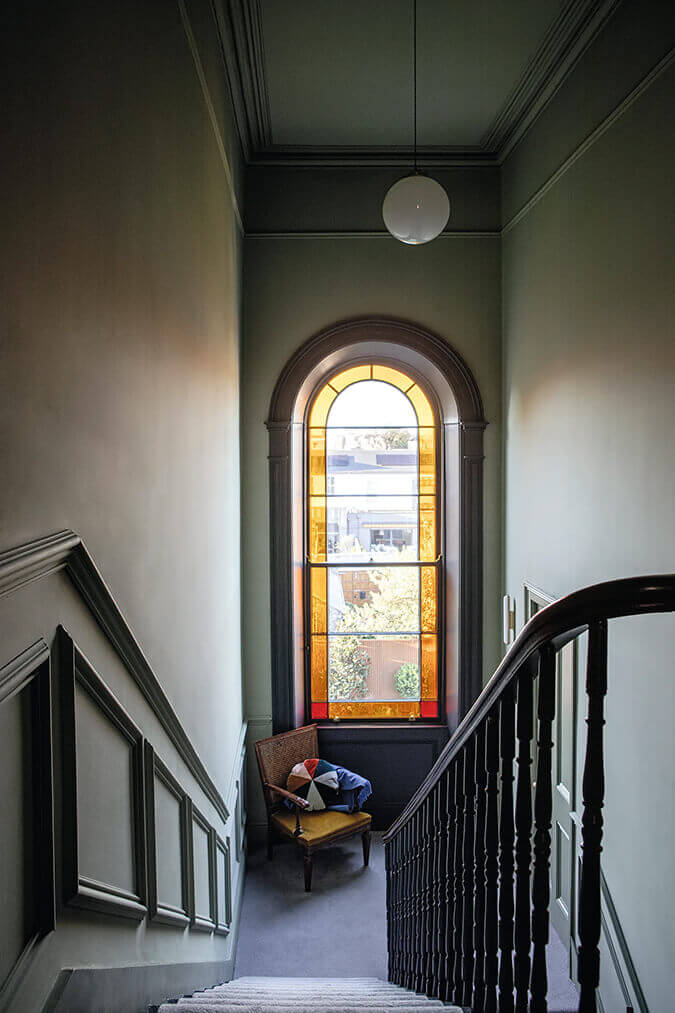
Kingston Lafferty Design from this post
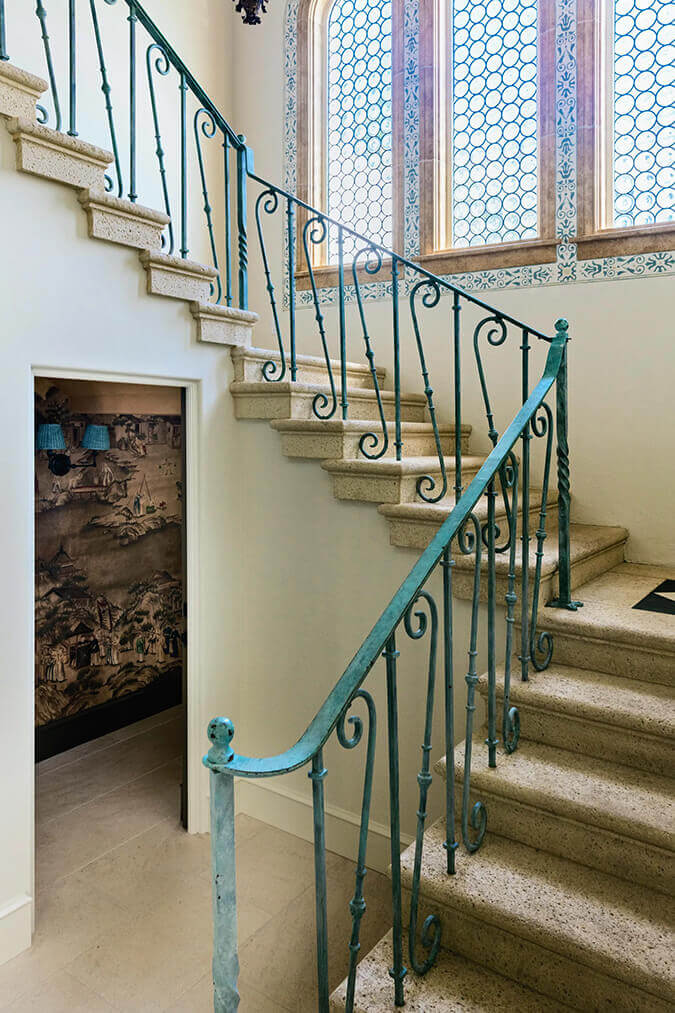
Mark D. Sikes from this post
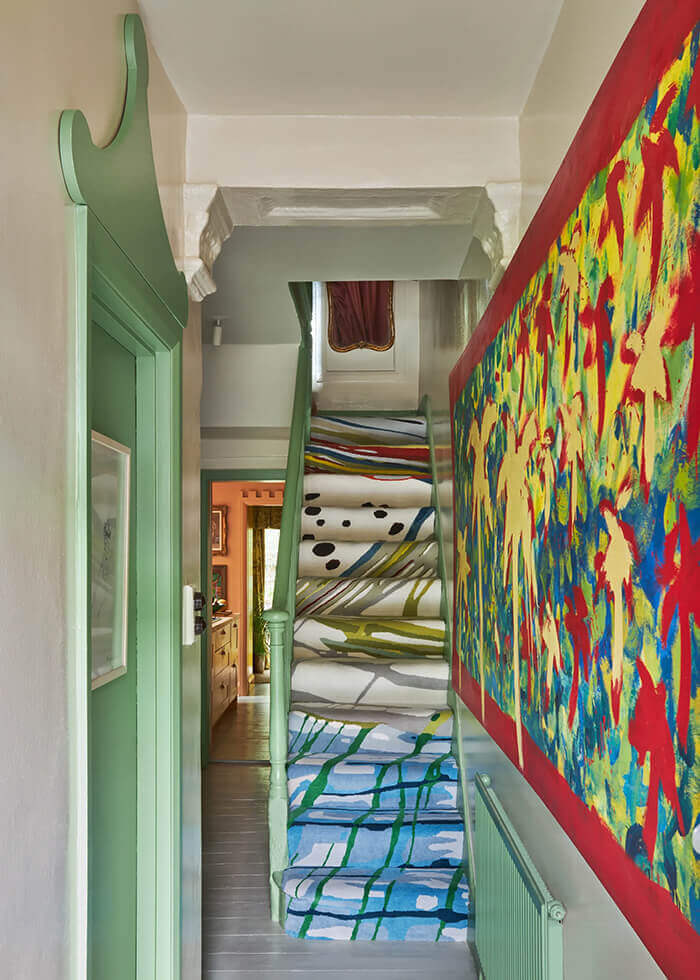
Benedict Foley from this post
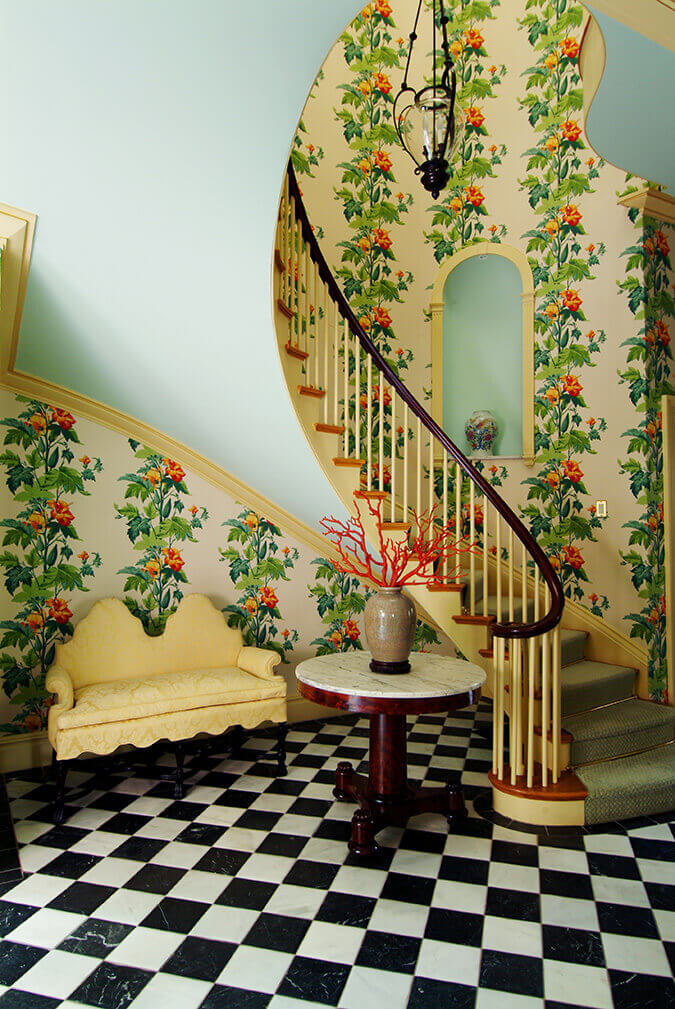
Heidi Pribell from this post
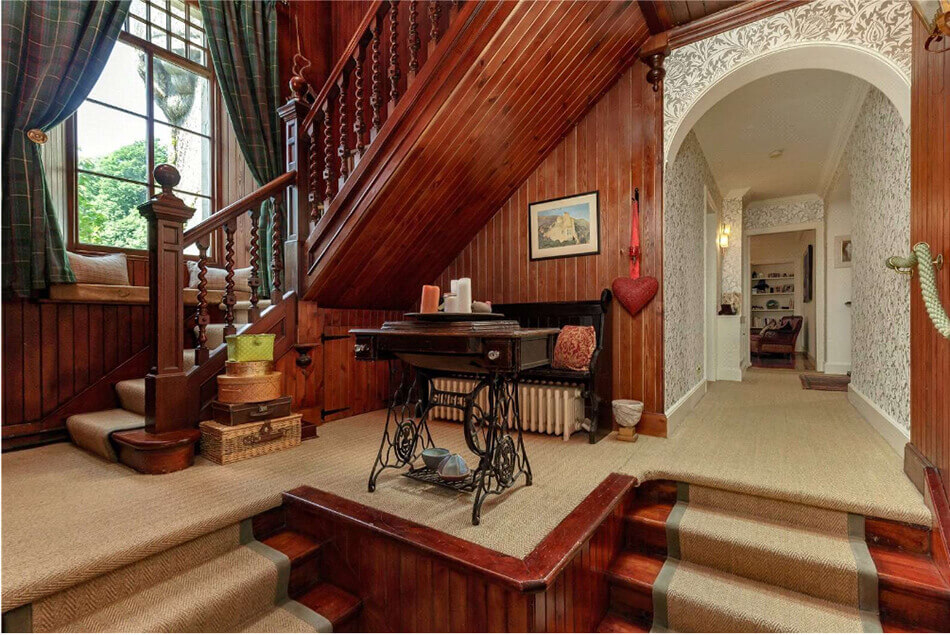
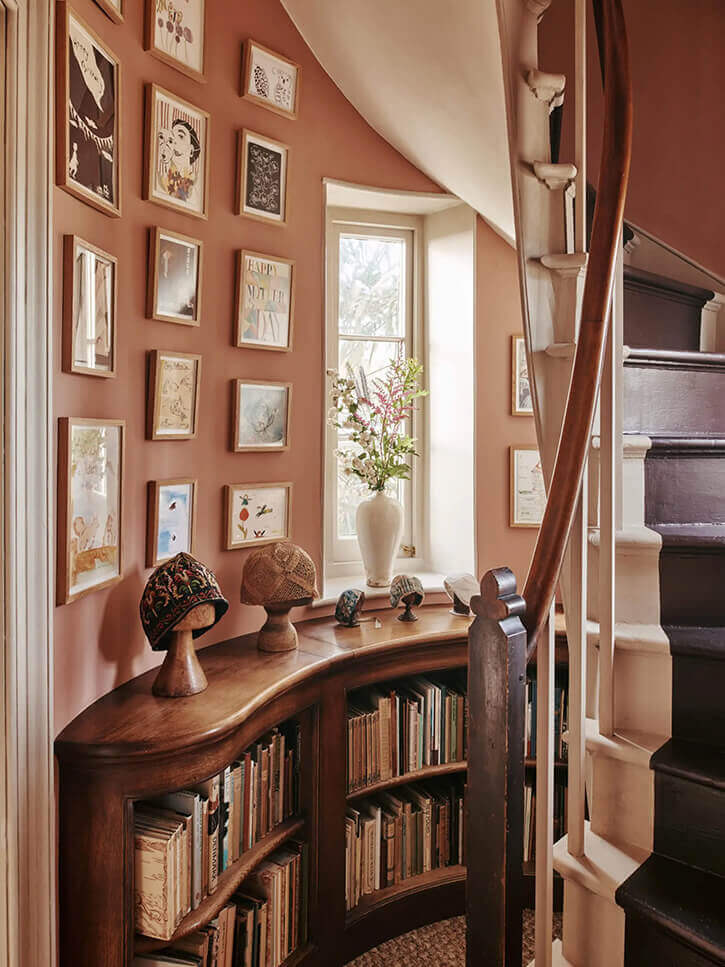
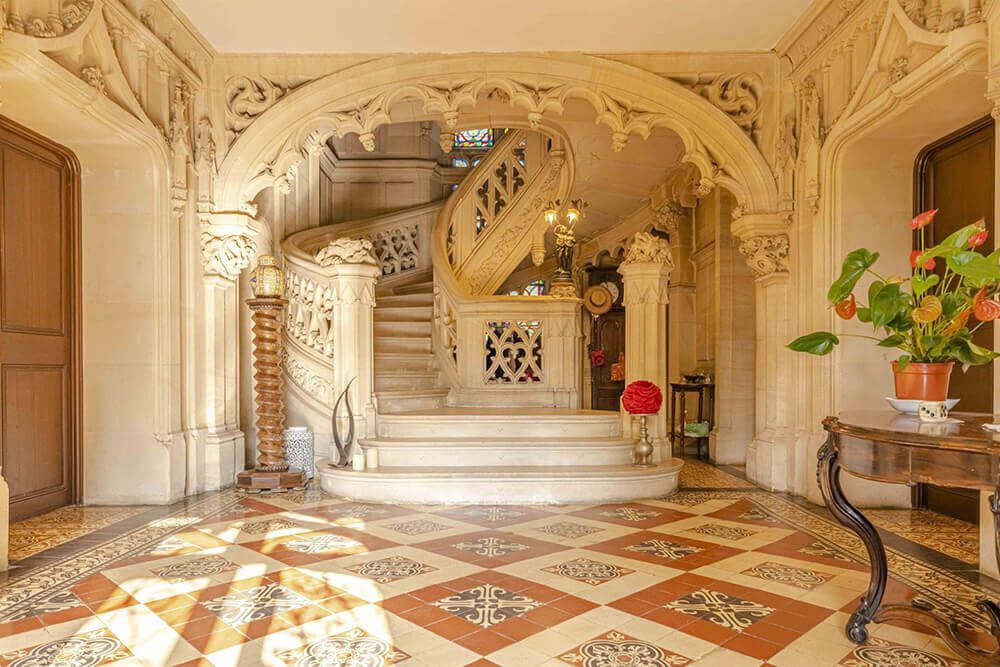
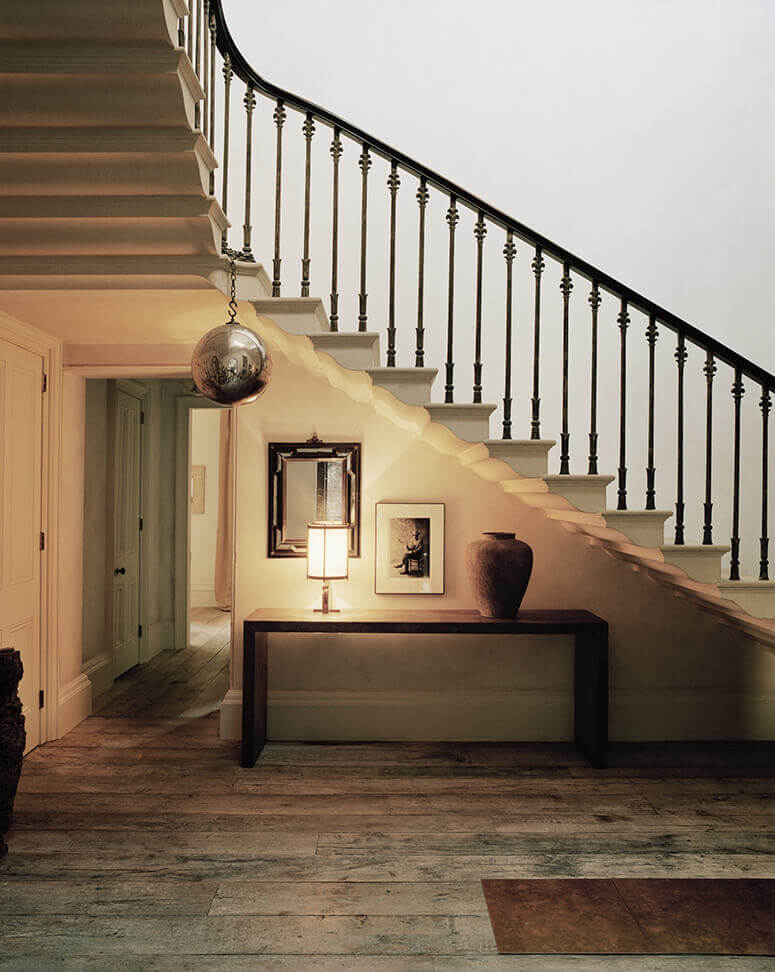
Rose Uniacke from this post
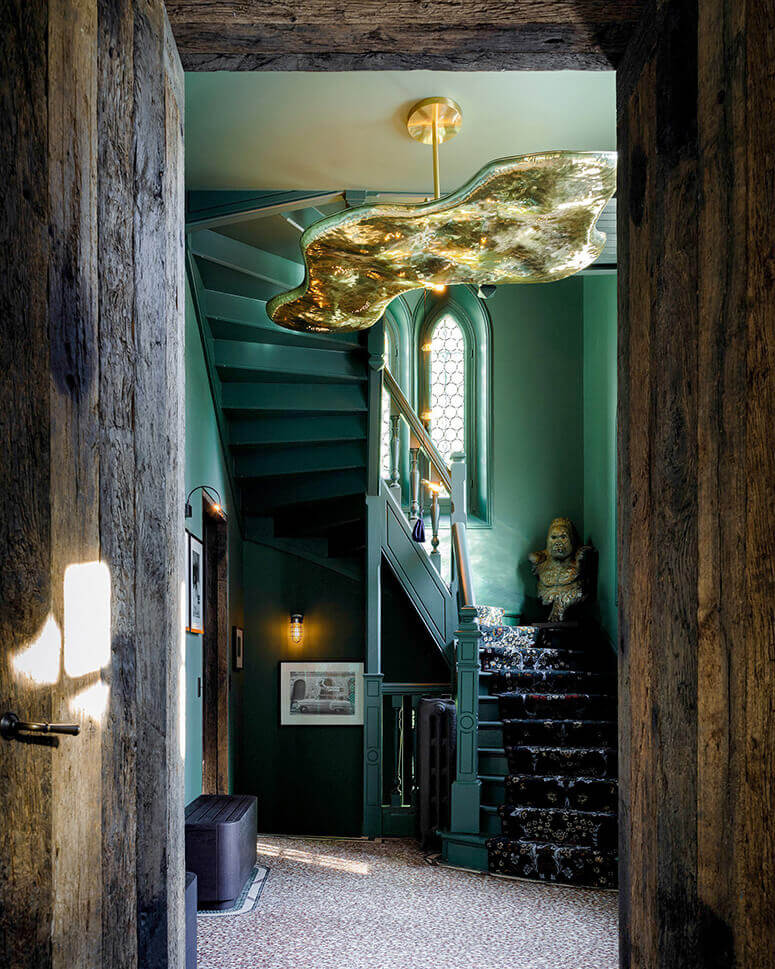
Tristan Auer from this post
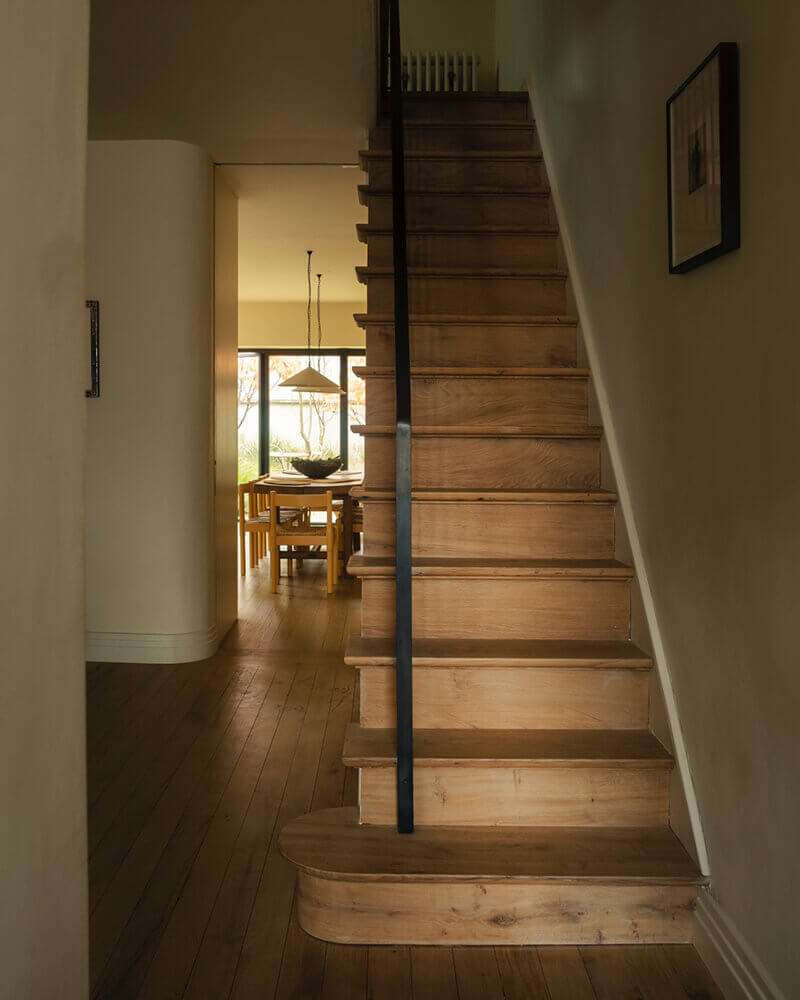
Hollie Bowden from this post
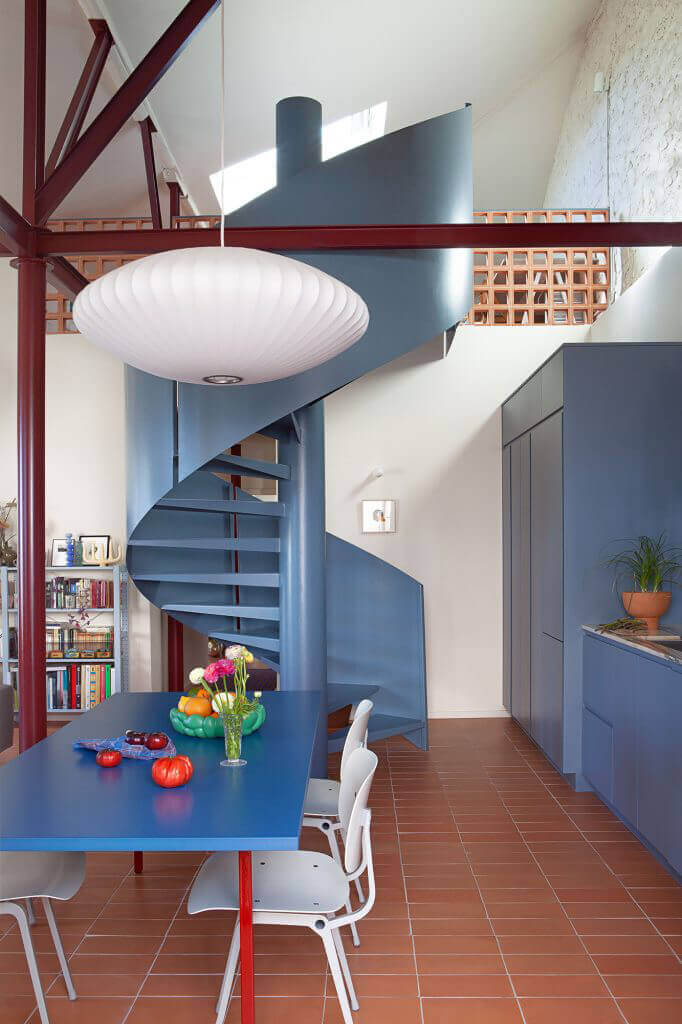
Estudio Reciente from this post
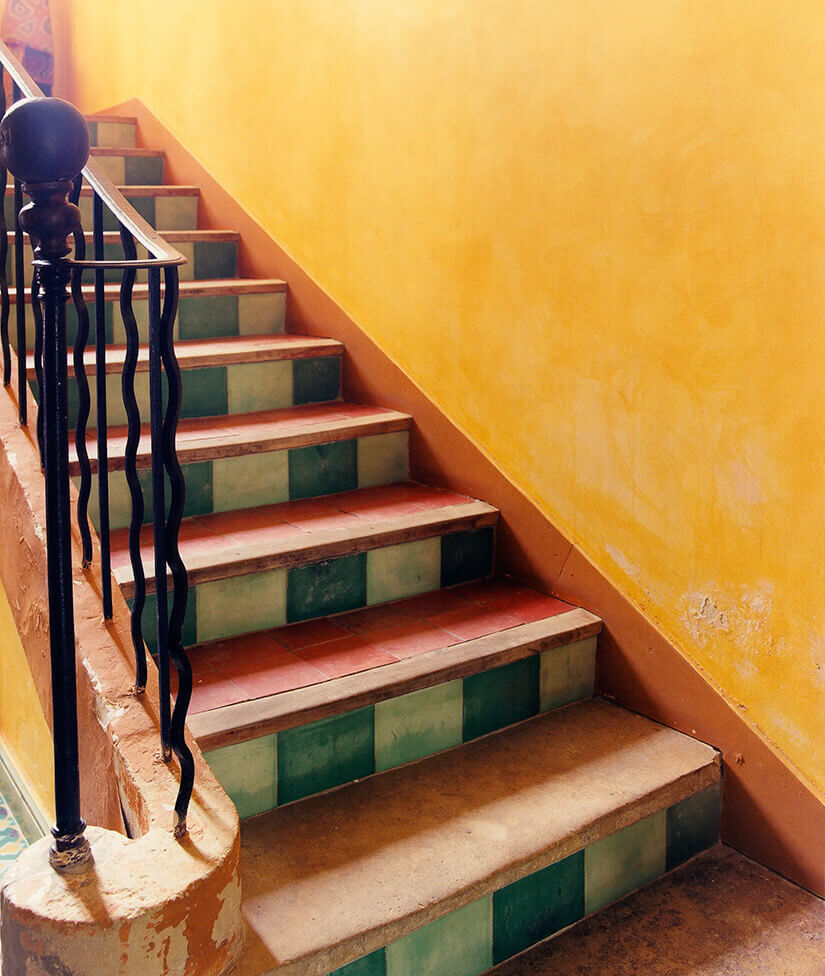
House & Garden from this post
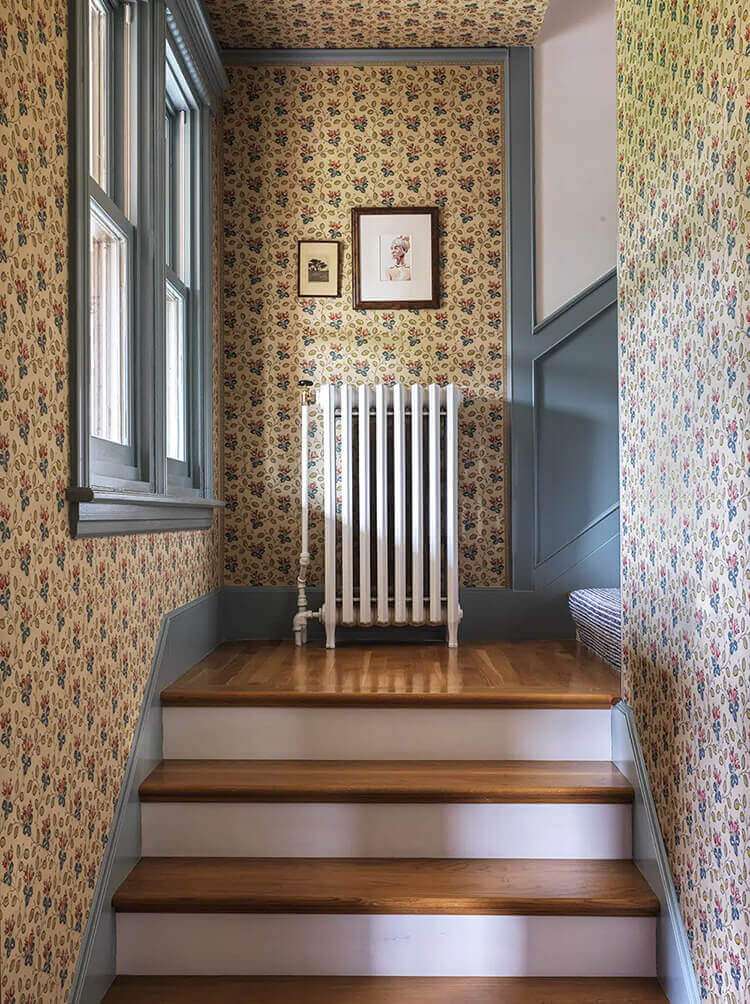
Prospect Refuge from this post
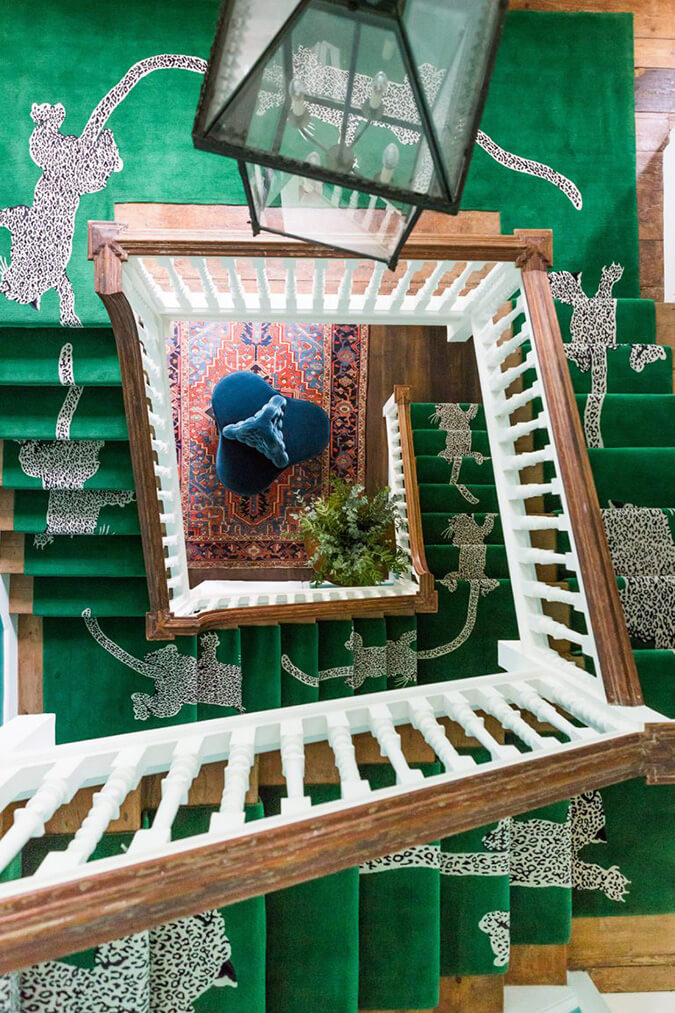
Samantha Todhunter from this post
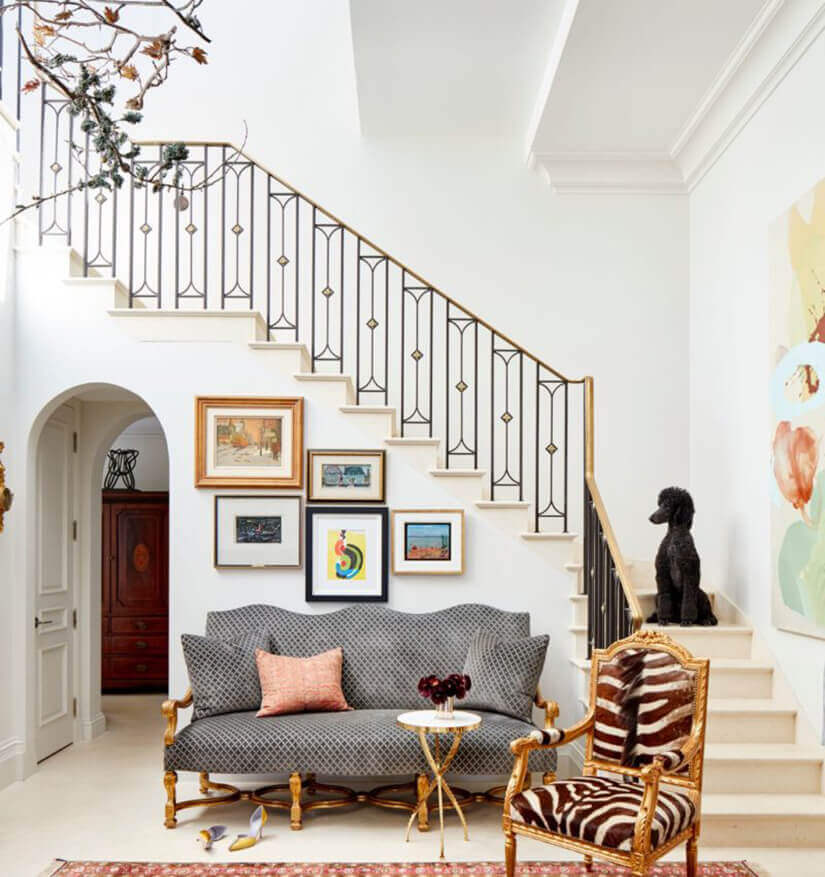
Les Ensembliers from this post
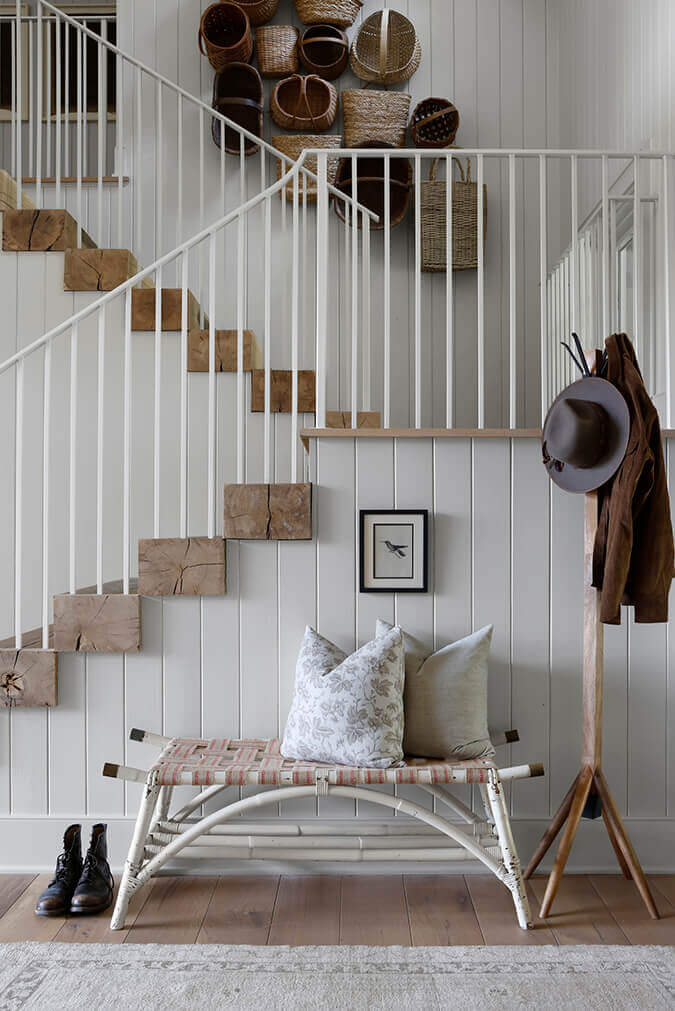
April Tomlin from this post
Domaine de la Cavaliere
Posted on Mon, 18 Dec 2023 by midcenturyjo

“This 100-acre working farm is tucked against the Luberon mountains in southern France. Surrounded by vineyards and olive groves, Ken Fulk repaired the 17th-century farmhouse and revitalized the grand potager, bringing the property up to date as a peaceful getaway for long family vacations.
Each room in the main house, which includes the former bergerie (now a dining room), a wine cave, two kitchens, living rooms, a library and eight bedrooms, has been furnished with a transportive mix of antique and modern pieces. Additional guest quarters were added in the former barn, along with a caretaker’s studio, a modern gym and a fully outfitted hammam. Lavender-hued tennis courts, a folly-like greenhouse, and a well-equipped outdoor kitchen complete the estate.”
A girl can dream can’t she? A perfect escape to Provence recreated by the maestro Ken Fulk.


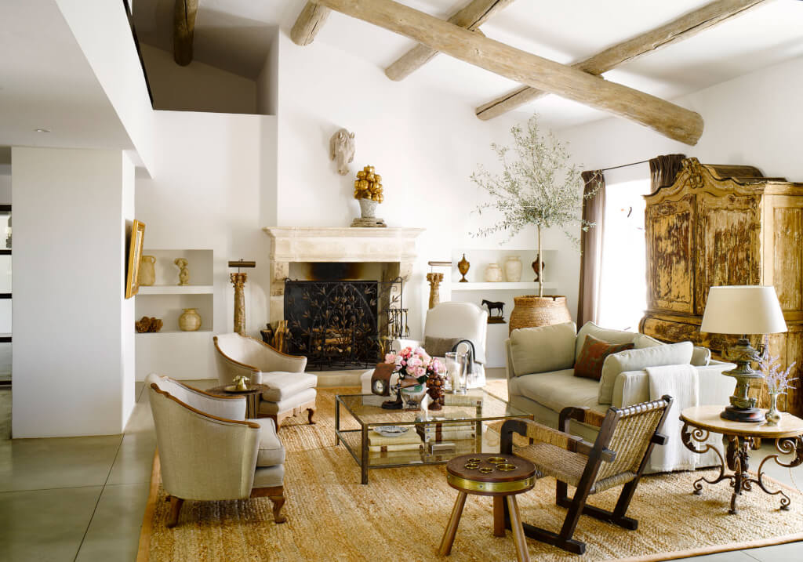








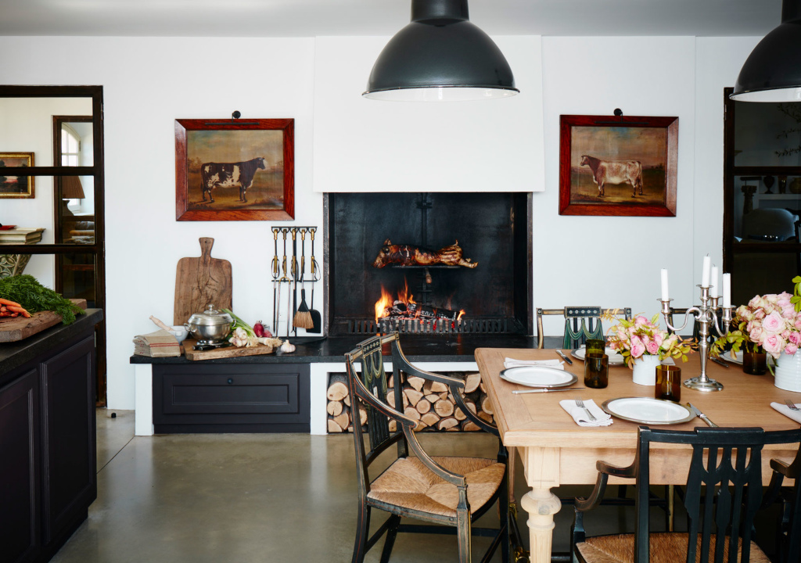
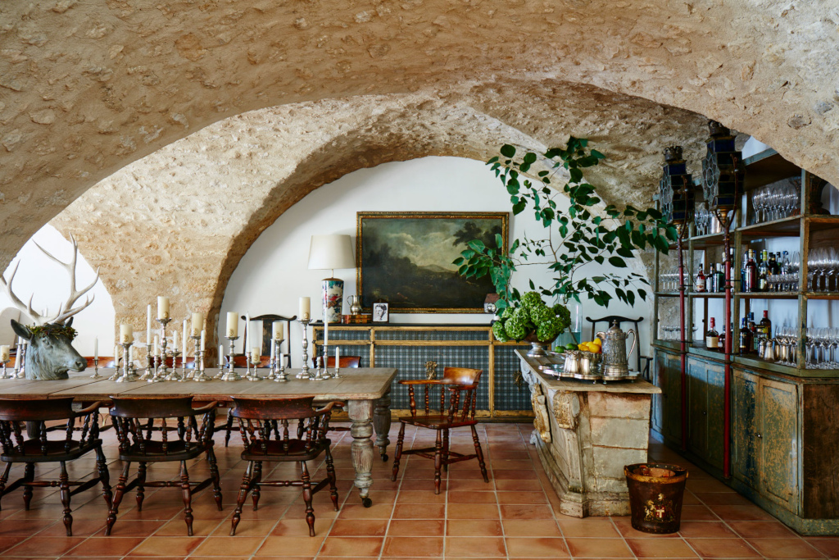
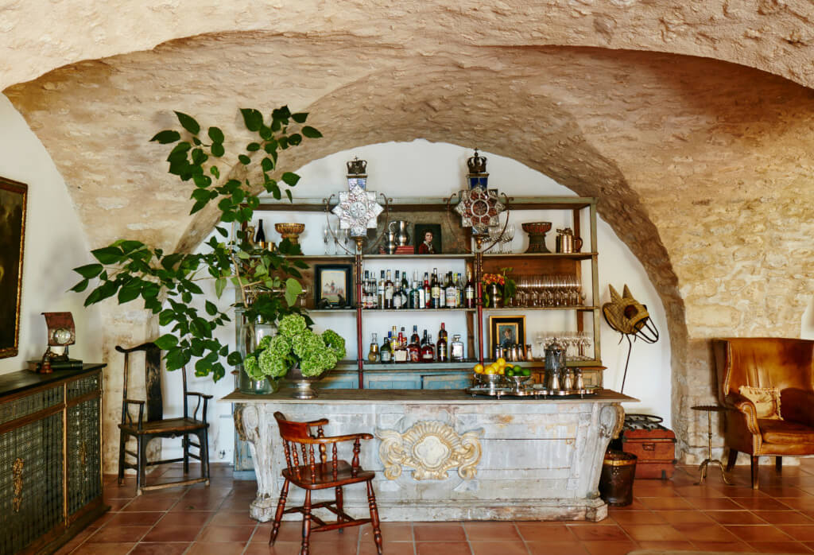
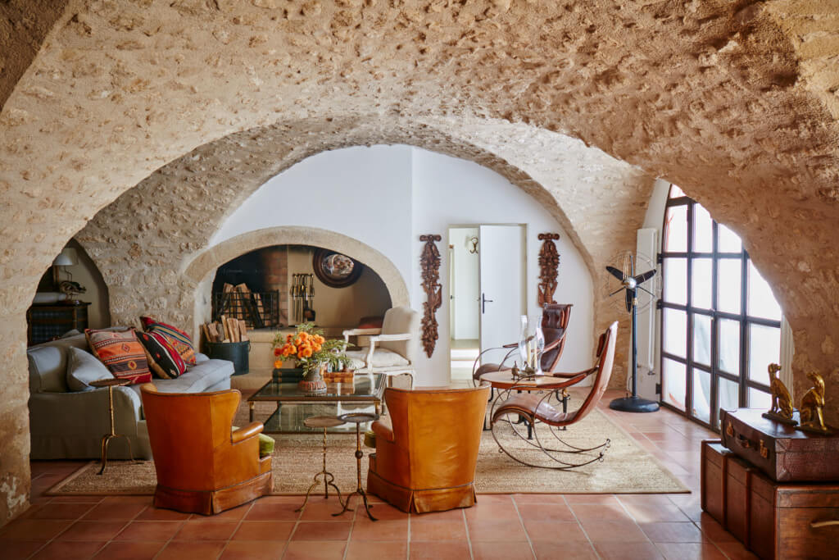
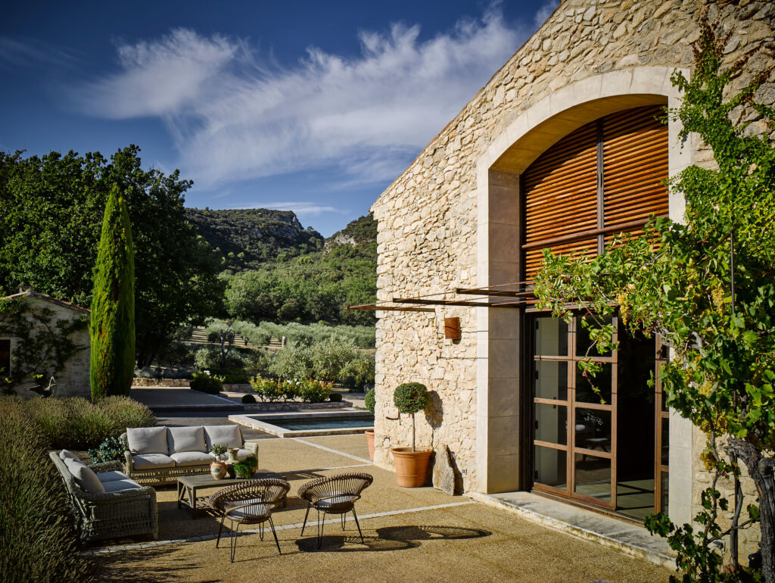
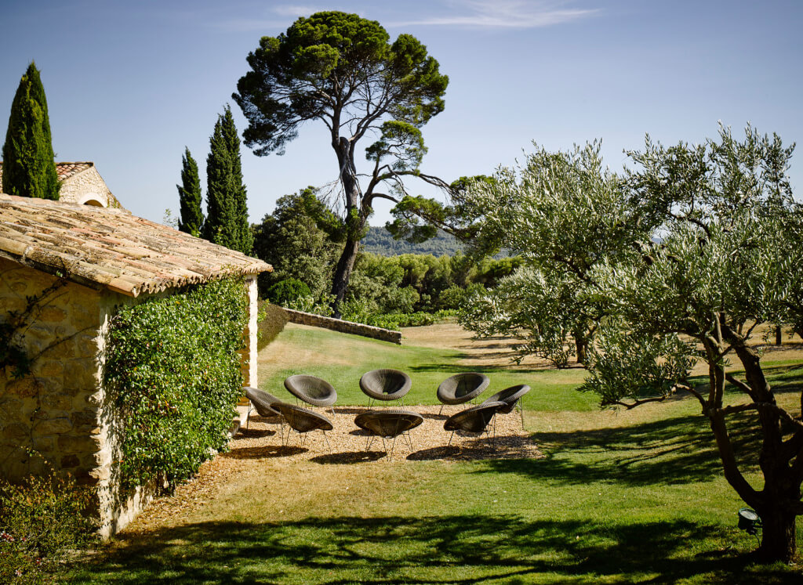

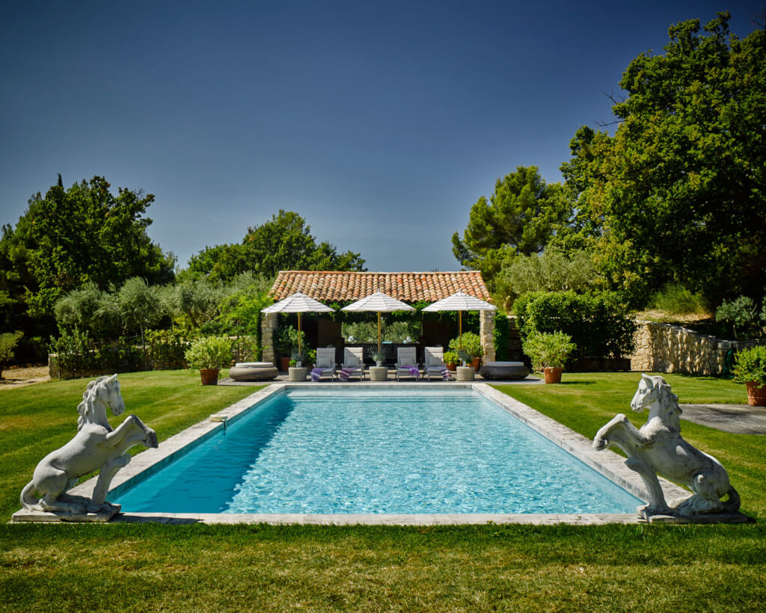




An 18th century mansion in Little Norman Versailles
Posted on Sun, 17 Dec 2023 by KiM
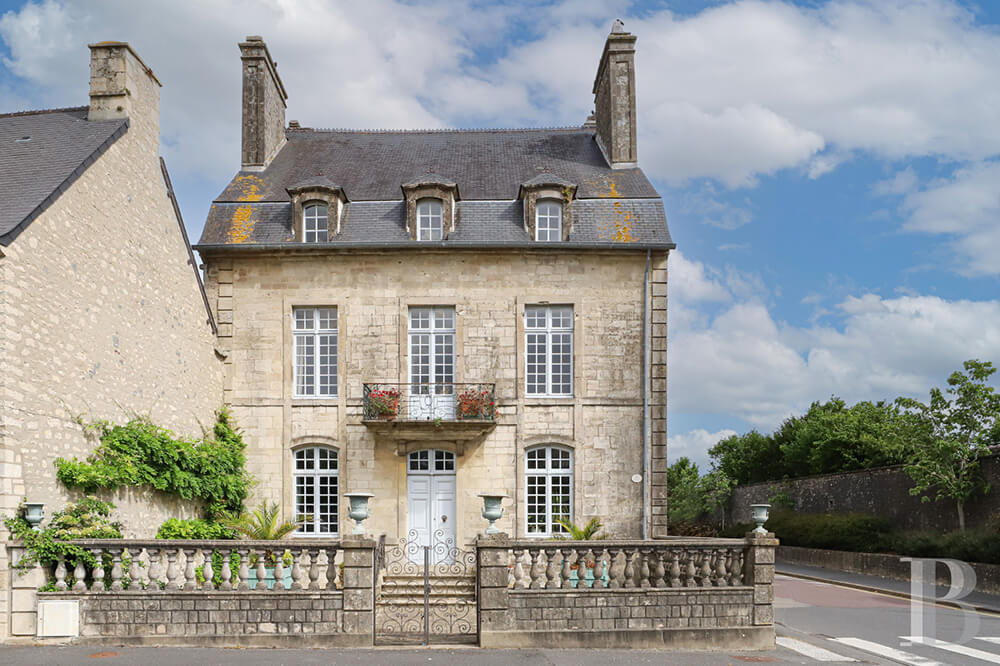
Sober and elegant, the “Hôtel Dorléans” is one of Valognes’ emblematic monuments. Its construction dates back to the town’s golden age, that of the 18th century, which earned it the nickname of “Little Norman Versailles”. Behind the listed stone facade, the vestibule astonishes visitors because of its size. The rest of the visit is steeped in the history of the premises, including the meticulously restored decors. The spiral stairway, providing a link between the different floors, is a magnificent work of art. The garden, also listed, is a harmonious combination of various species laid out under the protection of a majestic palm laurel tree.
Honey, I’m home. For sale via Patrice Besse for €895,000.
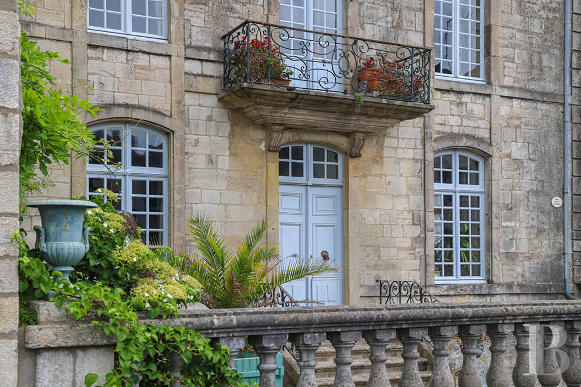
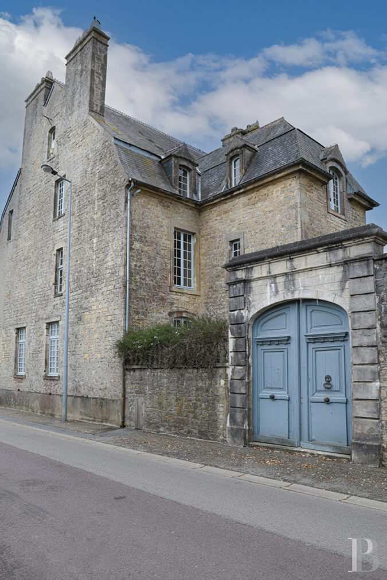
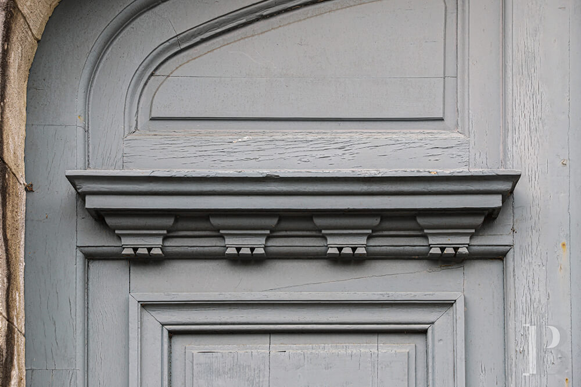
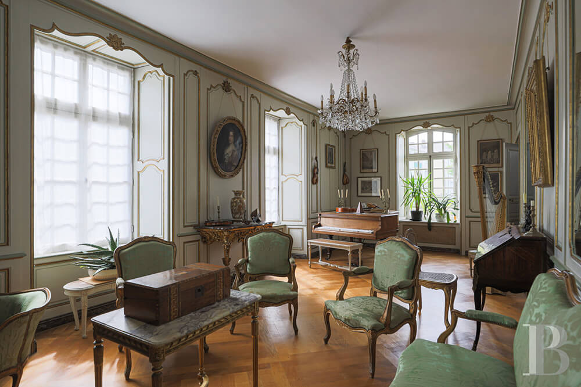
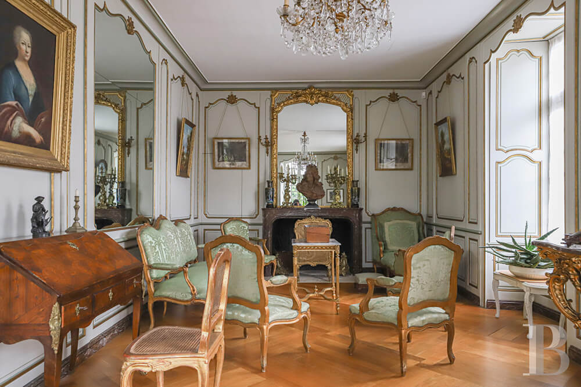
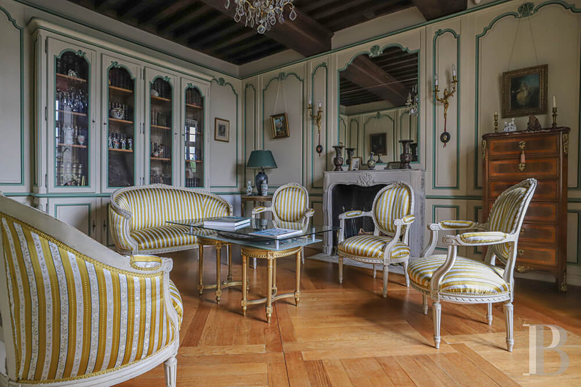
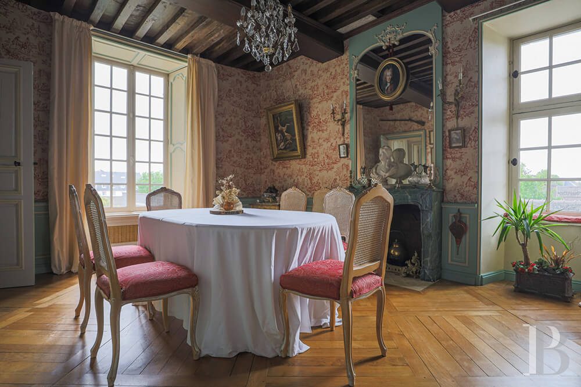
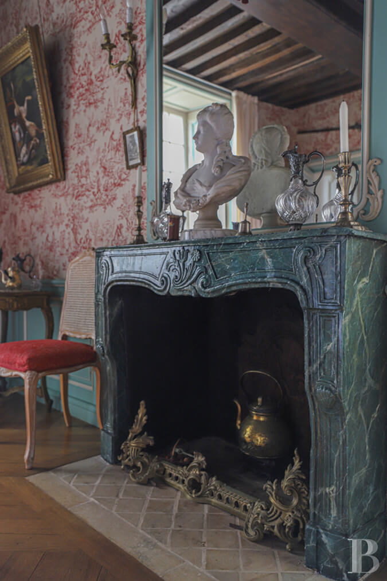
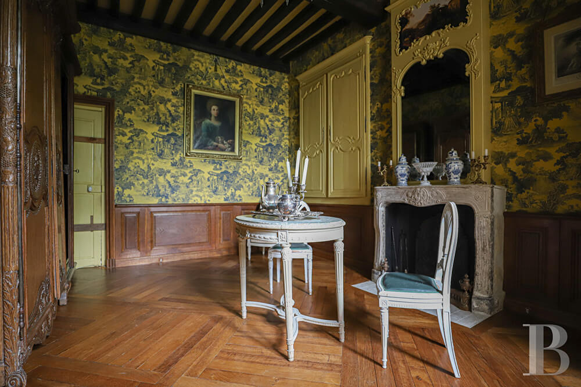

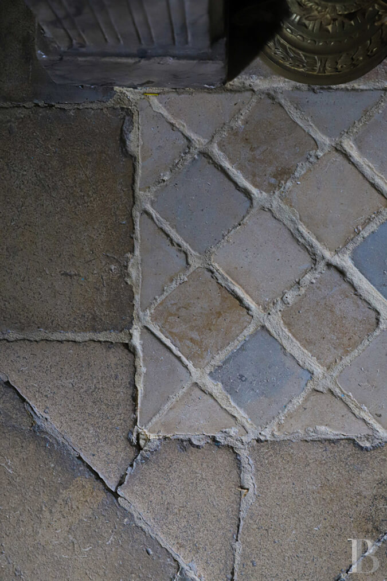
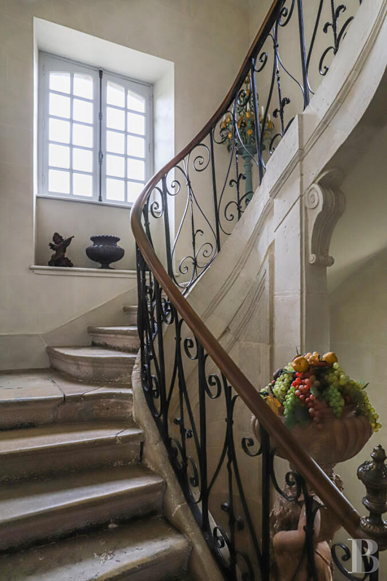
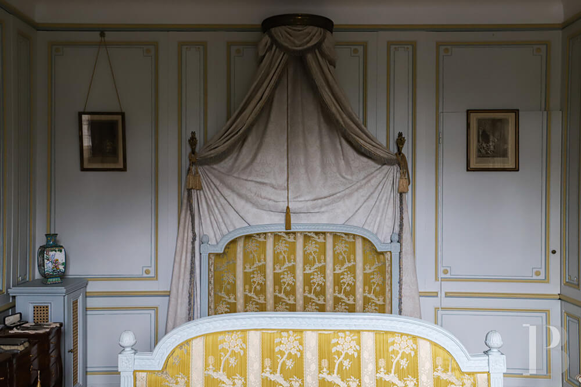
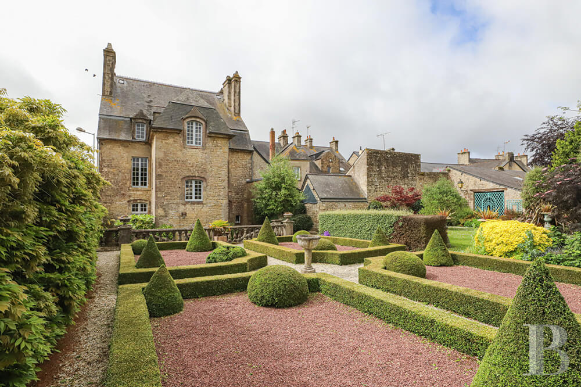
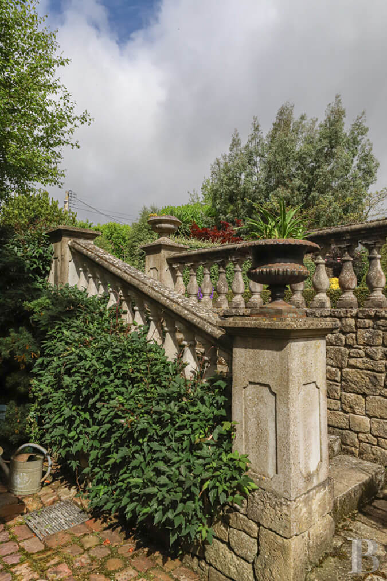
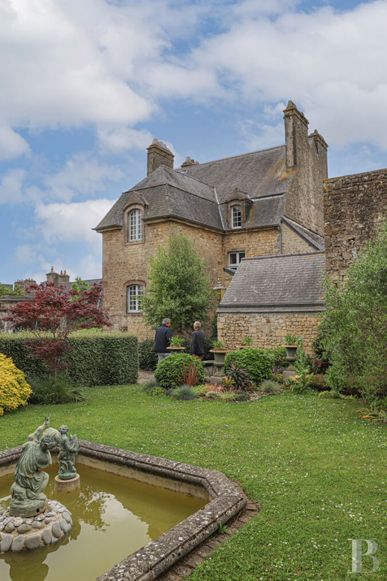
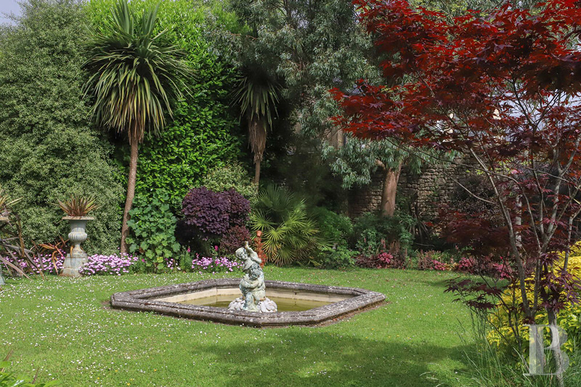

Artistic penthouse in a former chapel
Posted on Wed, 13 Dec 2023 by KiM
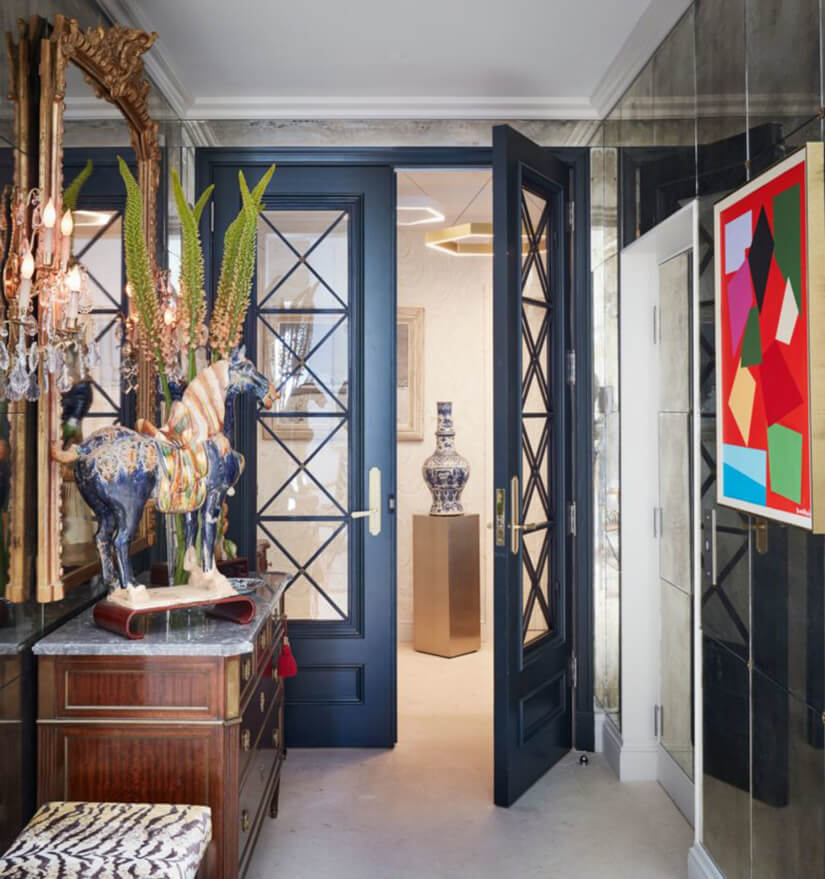
What was once the chapel of a 20th century convent has been transformed into a graceful, art filled penthouse duplex. With its traditional sequence of rooms, this penthouse mixes the classic with the unexpected. The end result is a delicately balanced space where art, heritage, and modernity intermingle. Our brief was to create a generous formal living space where they could entertain guests, but also easily be able to gather with their close family and their grandchildren (19 in total!). The reception area boasts a 20-foot-tall ceiling, and encompasses a dining room, a formal living room and a lounge area. Like the rest of the spaces, it combines chic traditional elegance with subtle architectural elements. The challenge was balancing a timeless and effortless-looking design with the mix of contemporary and classic pieces that are found throughout the home.
Les Ensembliers at it again with another gorgeous project but this time much more formal. A wonderful juxtaposition of modern and classic. The drama of those gold ikat curtains – they steal the show!
