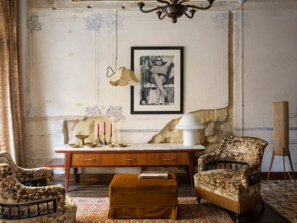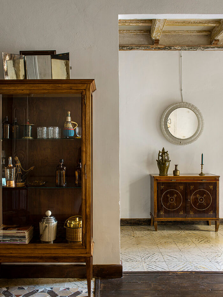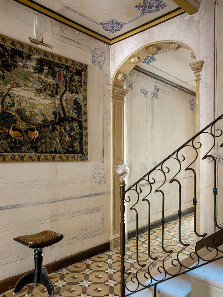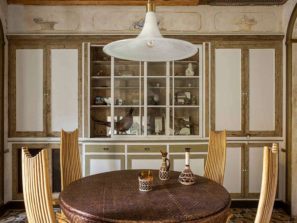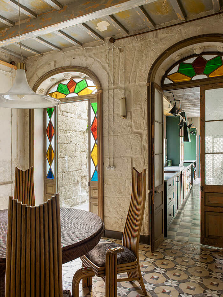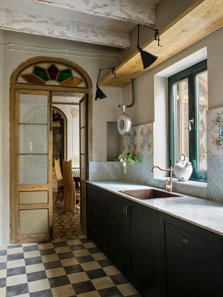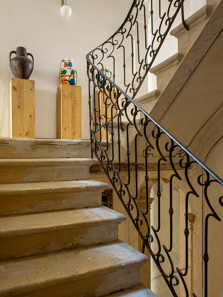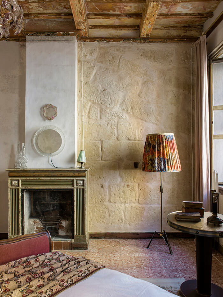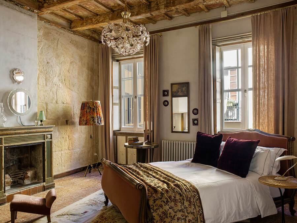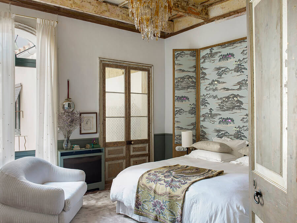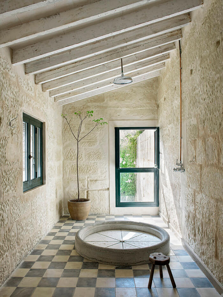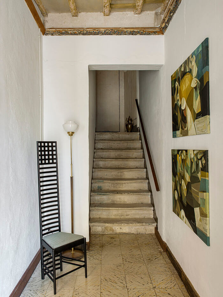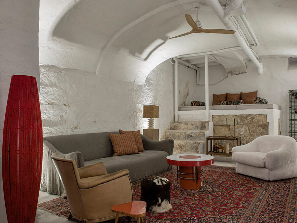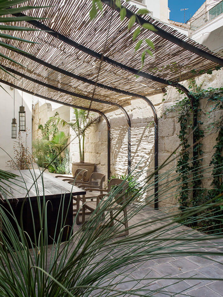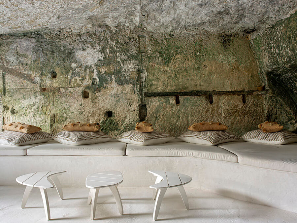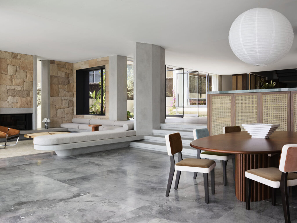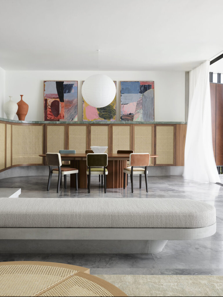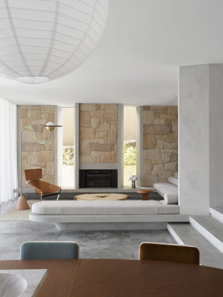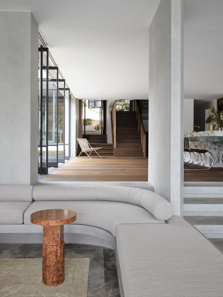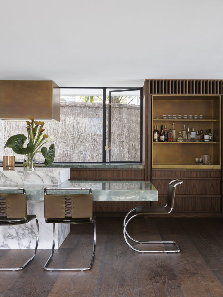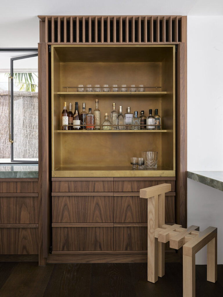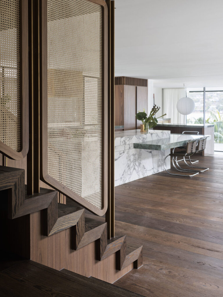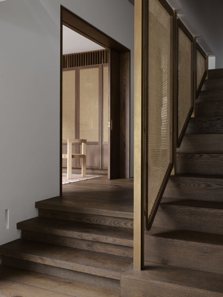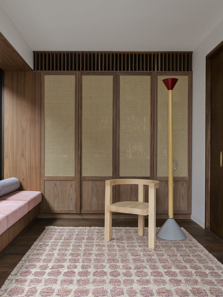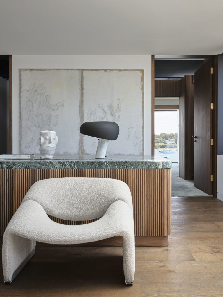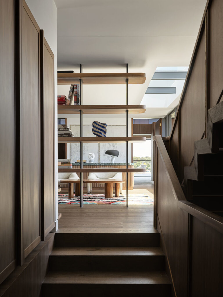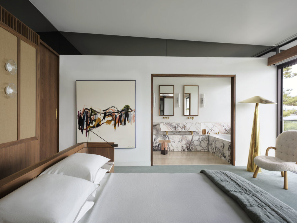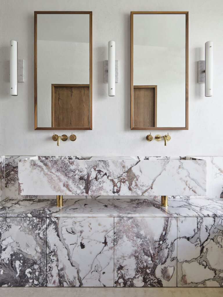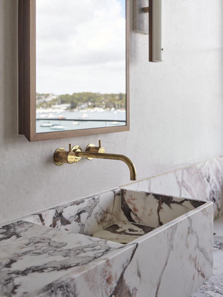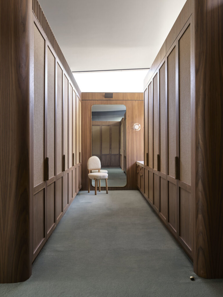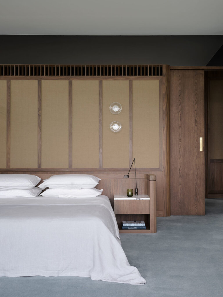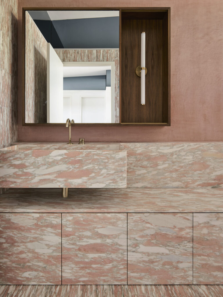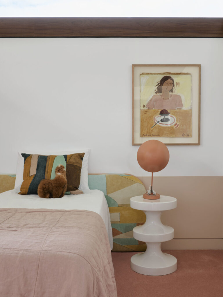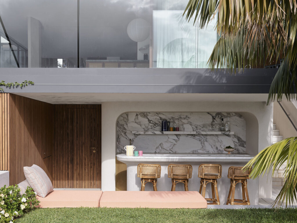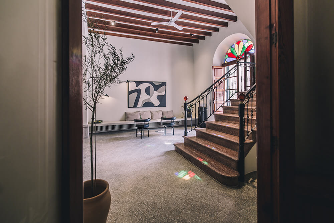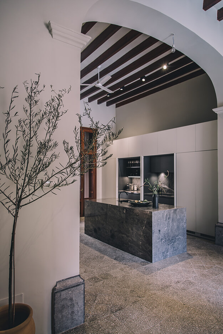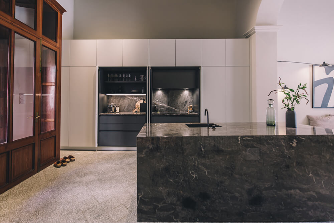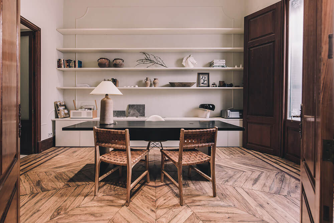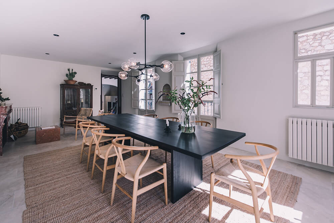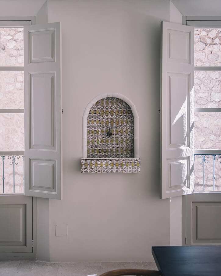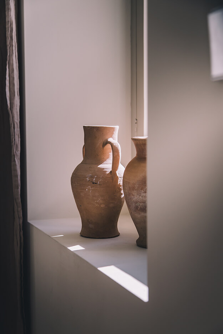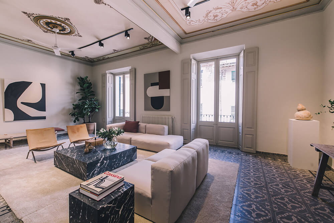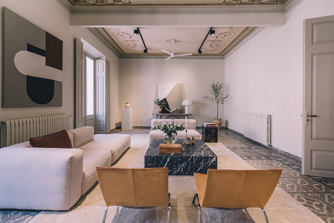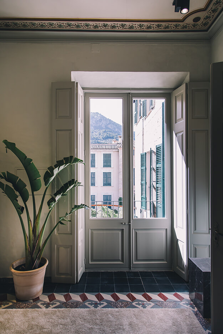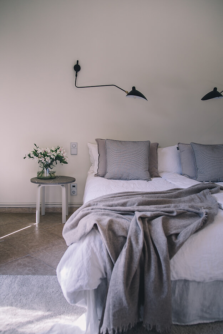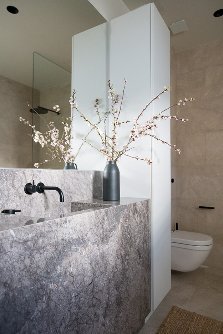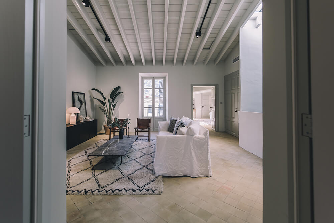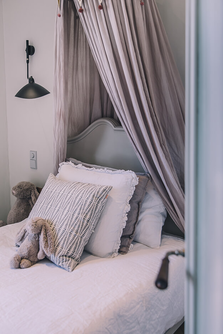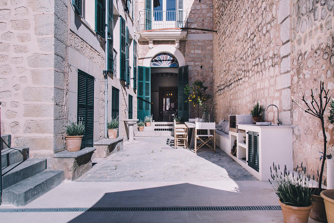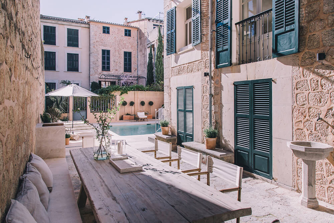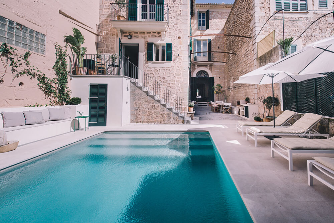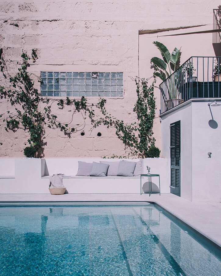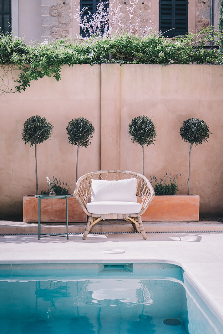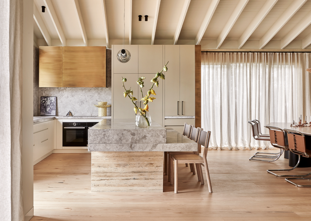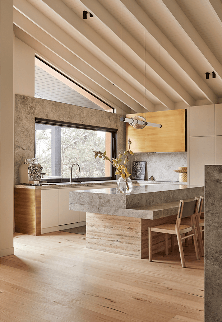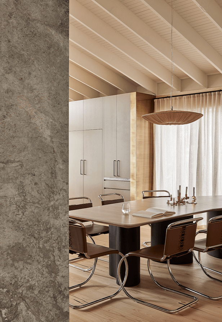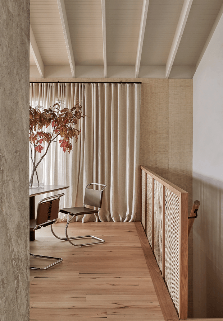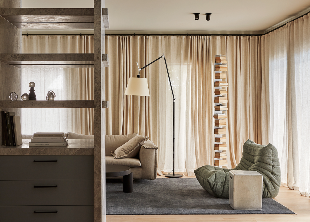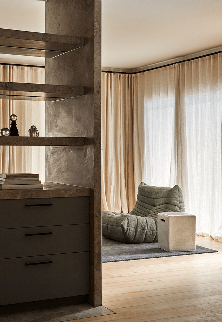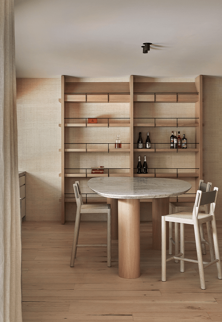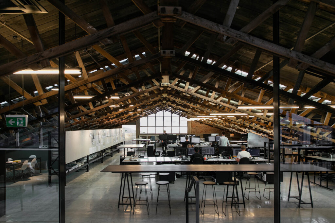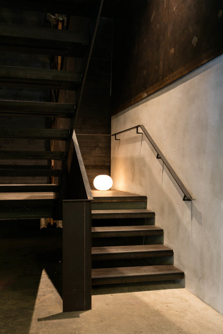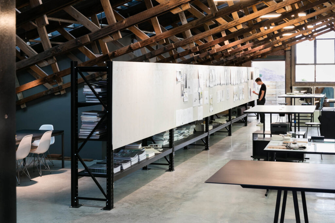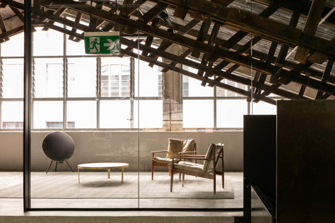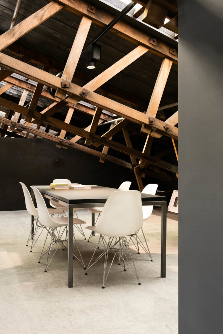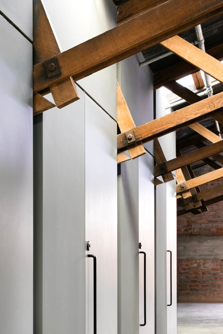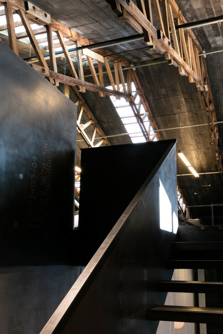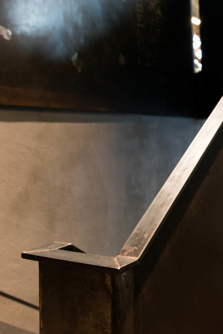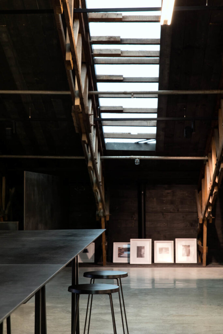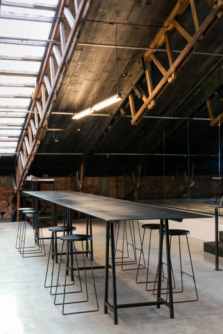Displaying posts labeled "Stairs"
Casa Jumanji
Posted on Mon, 26 Jul 2021 by KiM
I am head over heels in love with this home designed by Barcelona & Menorca based design firm Quintana Partners. If I ever had the opportunity to move to a city with such beautiful, centuries-old architecture I would want to experience it just like this. Jumanji’s main reference is the Bauhaus school, which dates back to Germany in 1919 and was very famous during the 20’s, for its modernity and rational ideology. What we wanted with this residence is that the client feels like in the family house inherited from his grandparents, keeping the original furniture of that time. It is a tribute to the owner of the house, who is German, and with this renovation we wanted to move his roots to Menorca with the Quintana’s merger.
Modern Australian luxury
Posted on Fri, 23 Jul 2021 by midcenturyjo
“The interior design direction is informed by the laid-back Australian lifestyle layered with the depth of European tone. The interiors are designed to complement the architecture in geometry, materiality, and finish. The journey of the home is a sequence of shifting palettes that transition between spaces to provide a sense subtle separation within open plan spaces. The interior base palette is tonally consistent, composed of; polished concrete, walnut timber, rattan, and bronze, enriched with variations of colour and texture using marble and sandstone. The palette shifts to both complement the daily rituals of the family and also the connection with the landscape and bay. “
Contemporary interior design informed by location and lifestyle, enriched by bespoke luxury. Gunnamatta House by Akin Atelier.
Casa Sa Mar
Posted on Thu, 22 Jul 2021 by KiM
Welcome to Casa Sa Mar – a ”señorial” townhouse in the center of Sóller, Mallorca, beautifully and carefully restored from its 1896 origins. 450 sqm, ceiling heights of up to 5m and a large courtyard with a pool, with walking distance to the sea, mountains and everything that the beautiful village of Sóller has to offer. Created by Durietz Design & Development. Intricate tile floors, an adorned olive wood parquet, crystal ball staircase ornaments, a solid piece marble sink, and much more – all of the original details have been kept and carefully restored. What a stunner!
Neutral nirvana
Posted on Wed, 21 Jul 2021 by midcenturyjo
Her own firm’s profile sums it up best. “An emotive potency defines Fiona Lynch Office’s work. Incorporating architectural and interior design services, our atmospheric creations embody a spirited minimalism with a keen emphasis on custom joinery, furniture and lighting design.”
A mix of raw and refined, tactile and smooth, handcrafted and hi-tech. The dichotomy defines the spaces but a restrained, neutral palette and a natural materiality cement them as one. Sorento House by Fiona Lynch.
Photography by Pablo Veiga
Working on a Saturday
Posted on Sat, 17 Jul 2021 by midcenturyjo
It’s like I say week in week out. If you have to drag yourself into work on a weekend it helps if it’s somewhere stylish. Faraday Street Studio home of Fearon Hay Architects.
