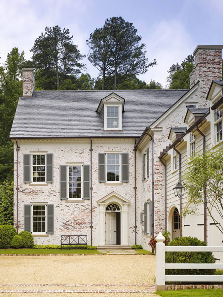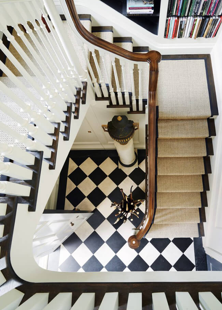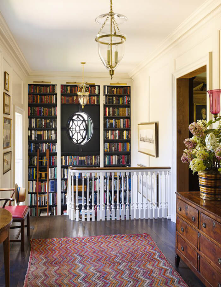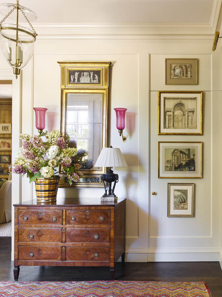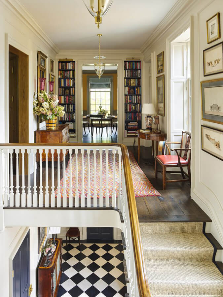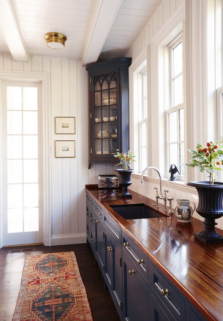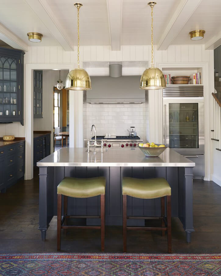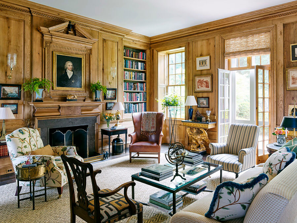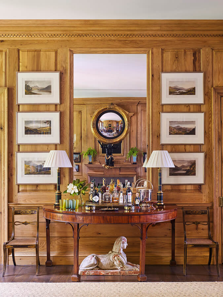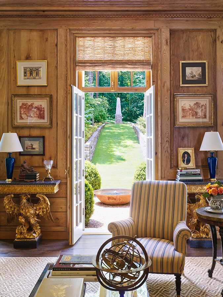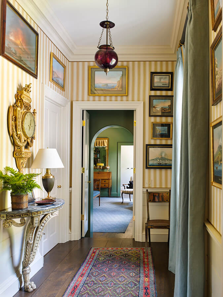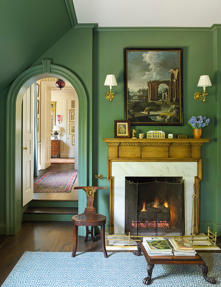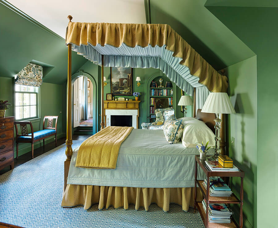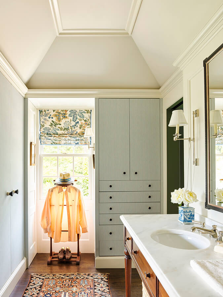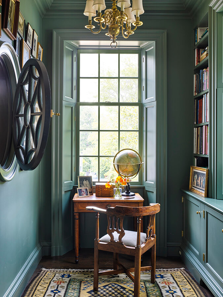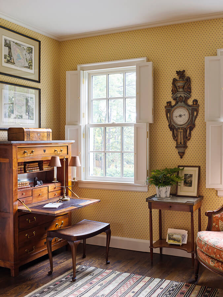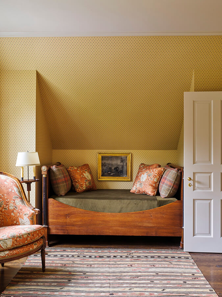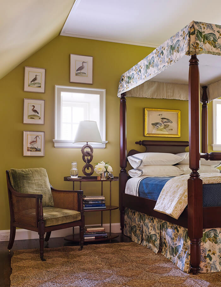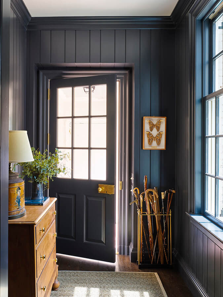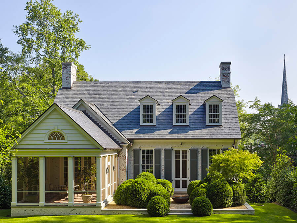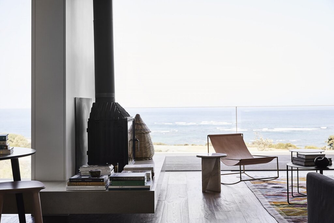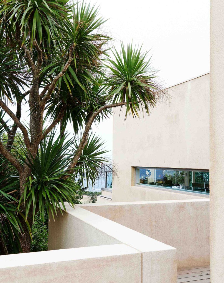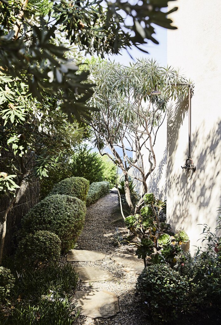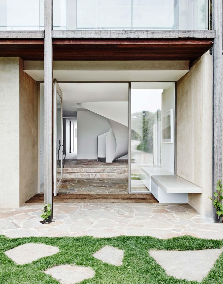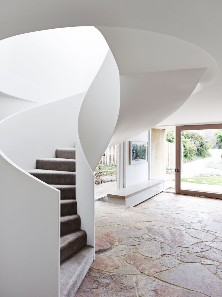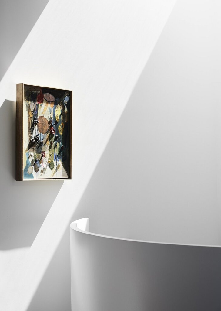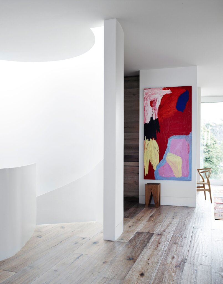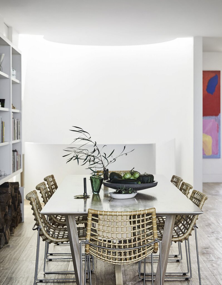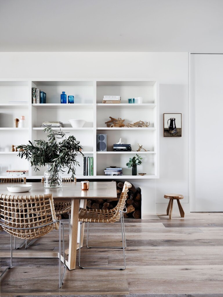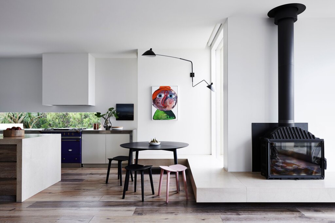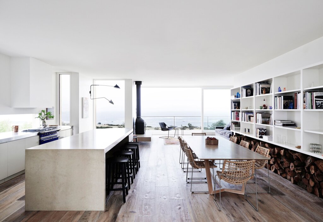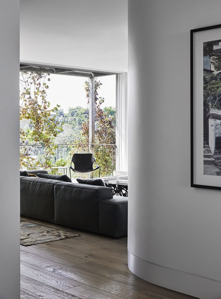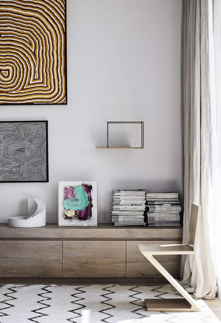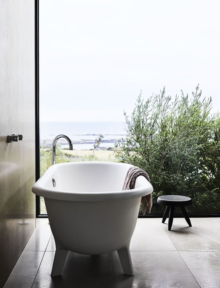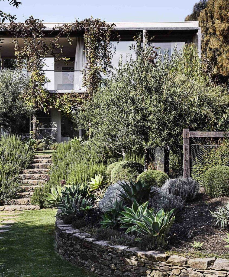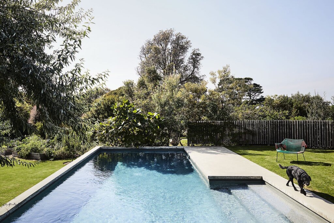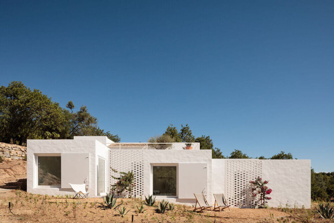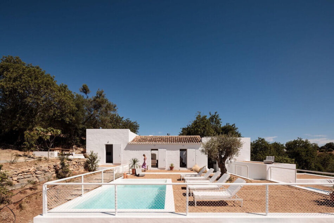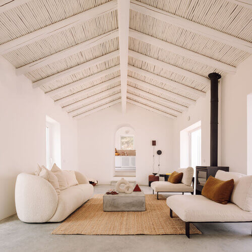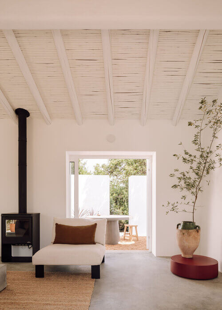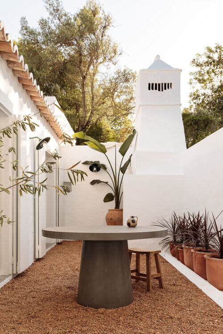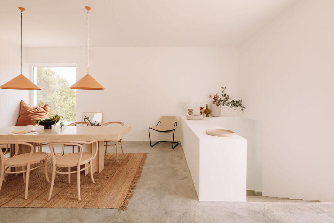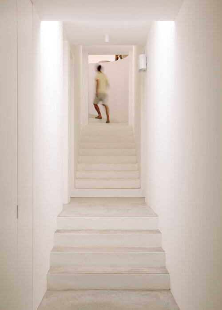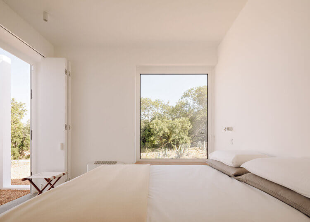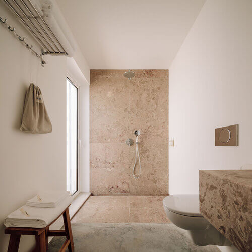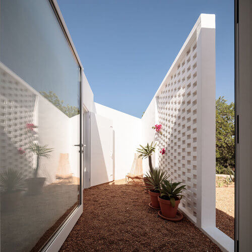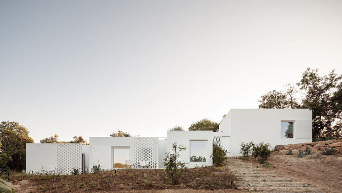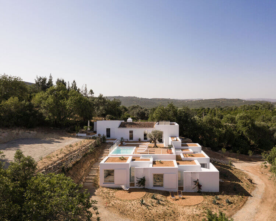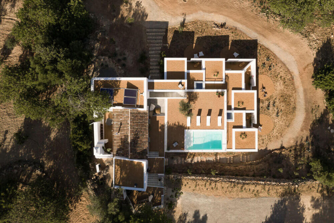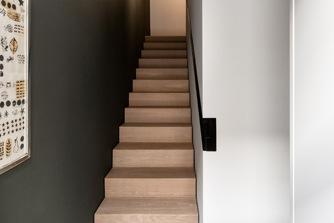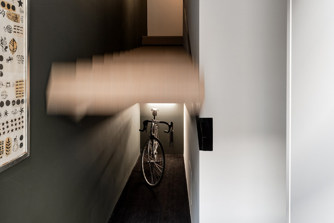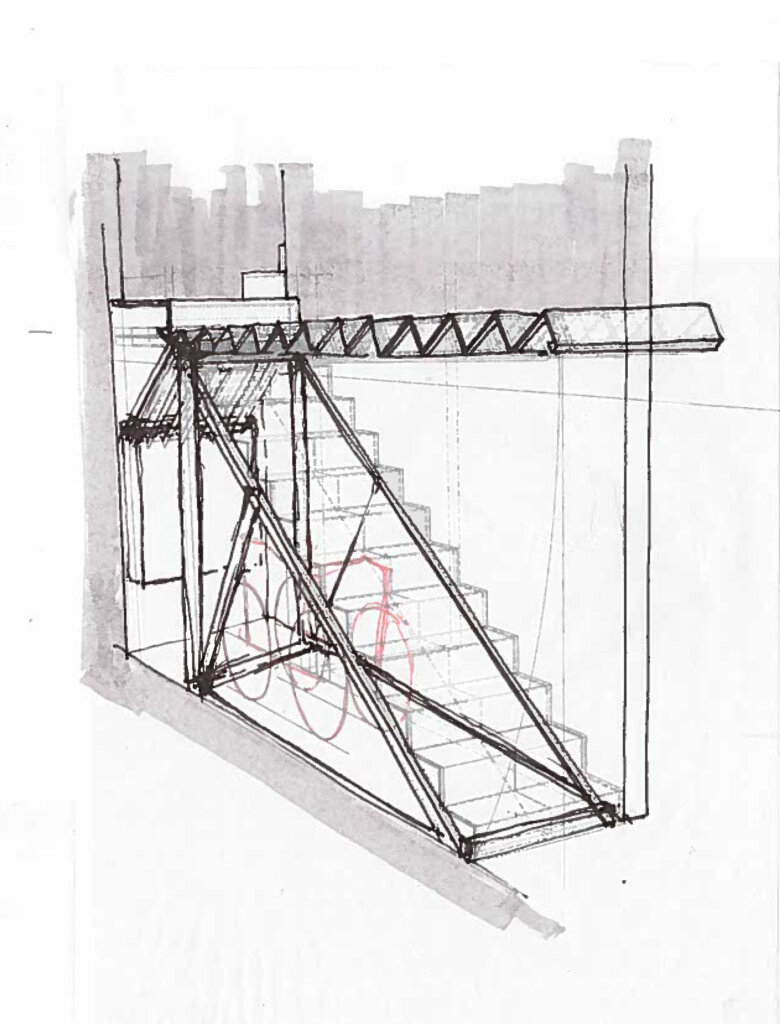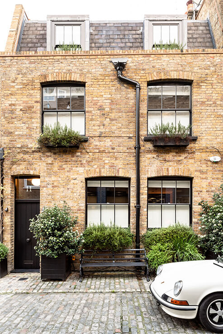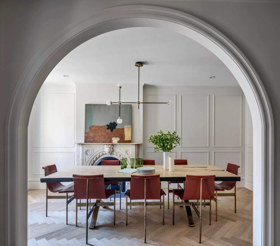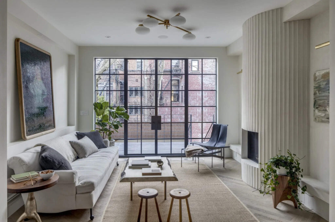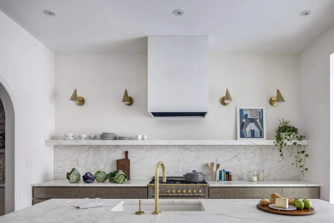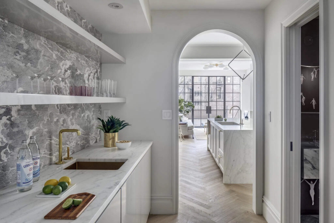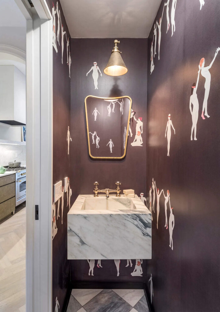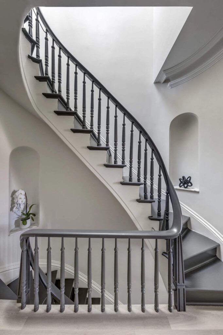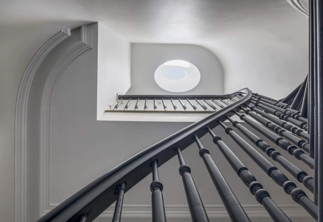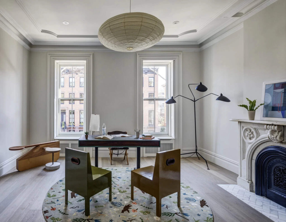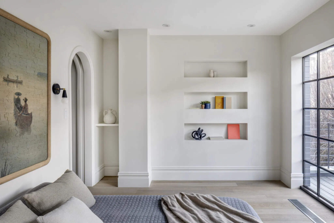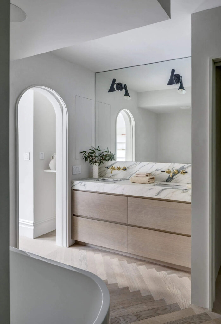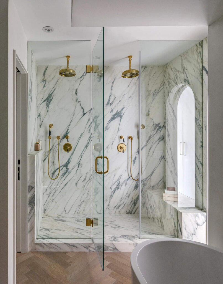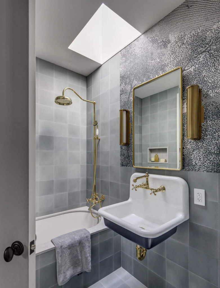Photography by Lisa Cohen & Sharyn Cairns
Displaying posts labeled "Stairs"
The classical Alabama home of architect James F. Carter
Posted on Tue, 25 May 2021 by KiM
The Mountain Brook, Birmingham home of architect James F. Carter takes you back in time, despite being a new build. The brick Georgian style exterior is quite a beauty, and the interior is filled with classic, traditional details which sets the stage for an impressive collection of antiques. It is a home he must cherish.
Sophisticated seaside living
Posted on Wed, 12 May 2021 by midcenturyjo
“With incredible views towards the southern wild ocean and northern views to the enclosed and stunning pool lawn and flourishing vegetable garden, we wanted to create an ‘Australian’ villa in the landscape by the sea. Internally, we aspired to creating spaces rather than surface, creating atmosphere rather than rooms; creating both a generosity of spirit and serenity as a background for happy family life.”
As stunning as its rugged setting this sophisticated contemporary beach house is definitely no shack with its expansive views through large glass windows, open plan living and a sheltered oasis of a garden behind. Flinders House by Melbourne-based Susi Leeton.
A contemporary take on a traditional Portuguese farmhouse
Posted on Mon, 10 May 2021 by midcenturyjo
On a hill in an orange grove in southern Portugal is a guesthouse built as a series of white boxes based on traditional farmhouse buildings. Minmimalist interiors provide a simple escape from the heat of the sun while connecting effortlessly with the exterior. Spread over two floors the original shepherd’s hut contains the living room and kitchen opening to roof terraces including a pool. Casa Um by Lisbon-based Atelier Rua.
Under the stairs
Posted on Mon, 10 May 2021 by midcenturyjo
When you live in a mews house in London space is at a premium. Add the need to store a couple of bicycles and creative design is needed. This rough, sawn oak staircase with an illuminated, recessed handrail lifts on a gentle counterweight pivot to reveal a storage area for bikes beneath. Clever! Bentinck Mews by Studio Mackereth.
Arch House
Posted on Thu, 6 May 2021 by midcenturyjo
“This project is a triplex for a young couple who travel extensively for business who wanted the feeling of a quiet sanctuary for their new home. They partnered with BAAO to provide furnishings throughout the house. The existing building is a relatively compact Anglo-Italianate townhouse circa 1860, and a three-story extension was added to expand the living space. The house’s signature arched doorway and front window were the inspiration for much of the detailing for the renovated spaces.”
The repetitive arch motif leads the eye from room to room and floor to floor. The colour palette is restrained but pops of wallpaper and luxurious stone lift the scheme.
