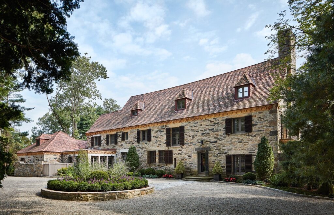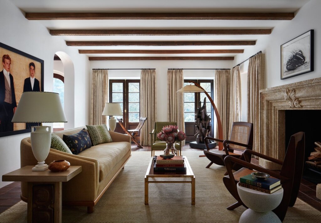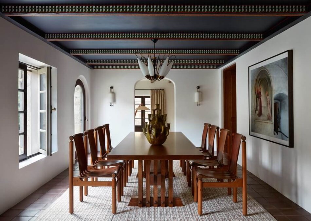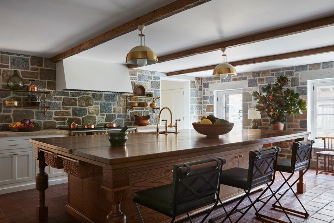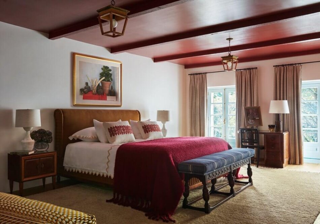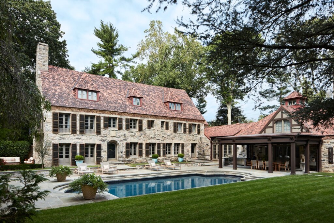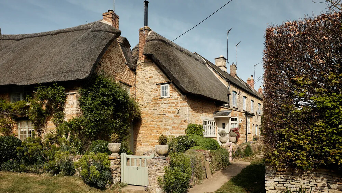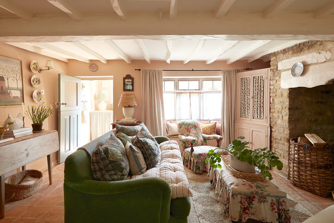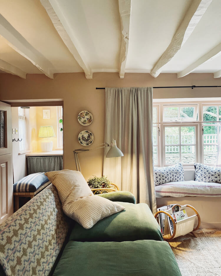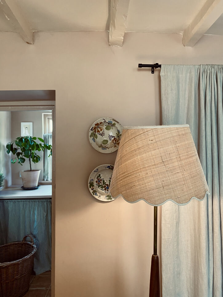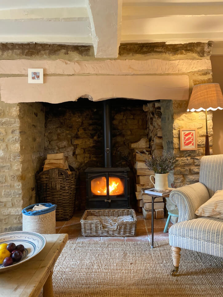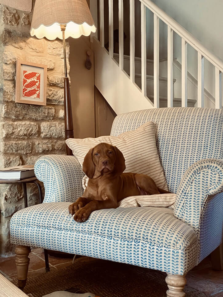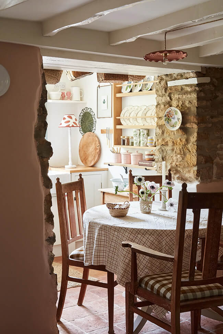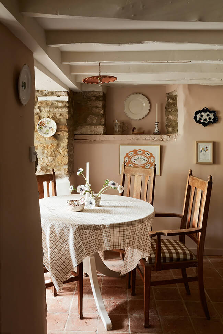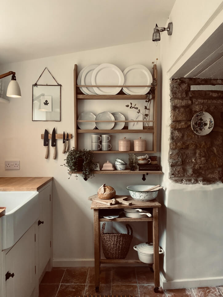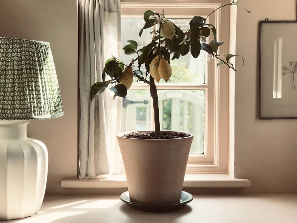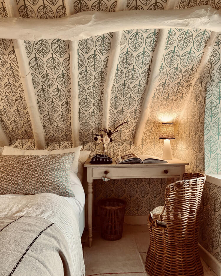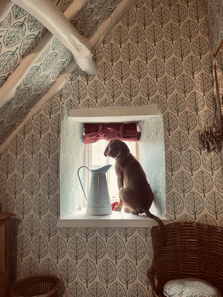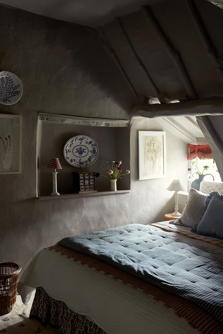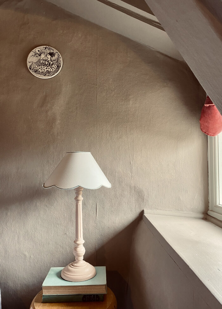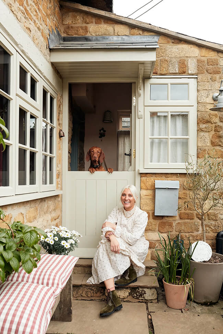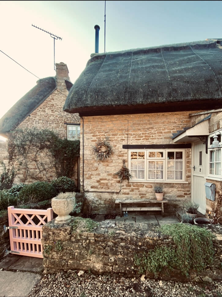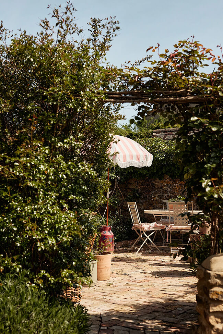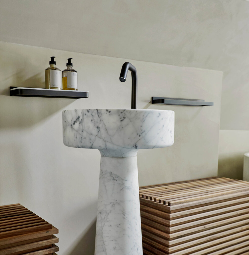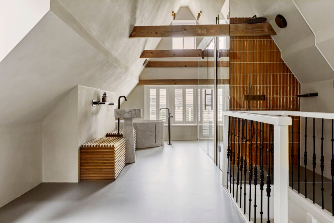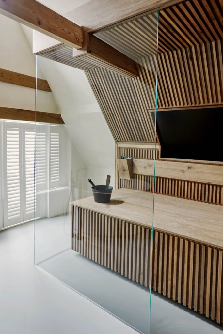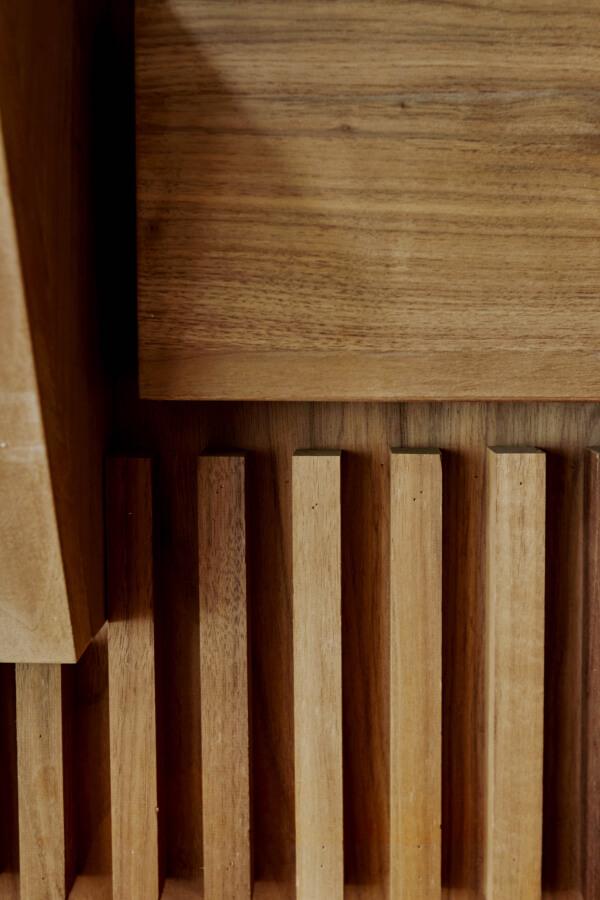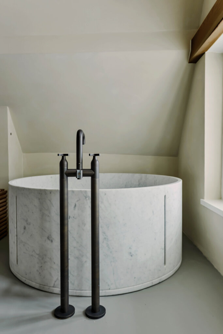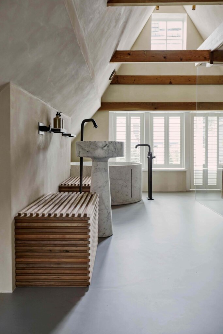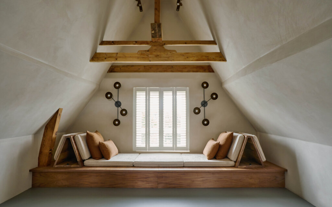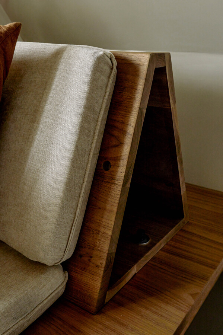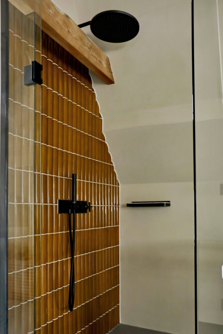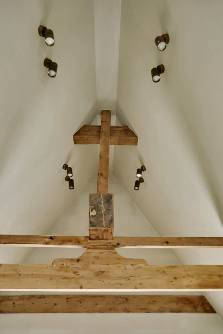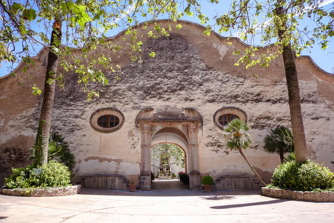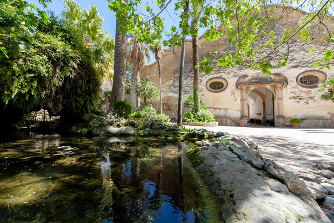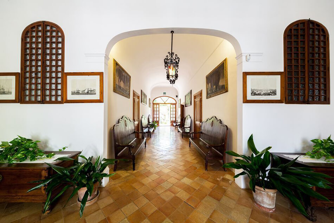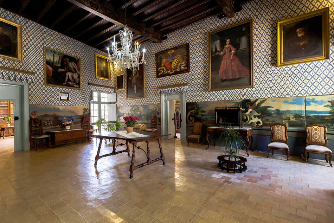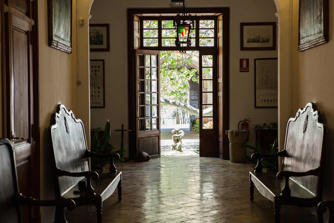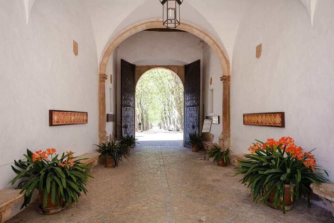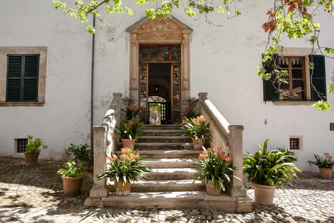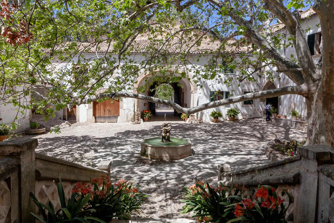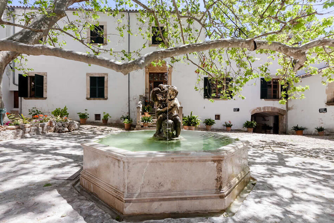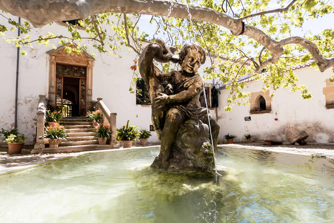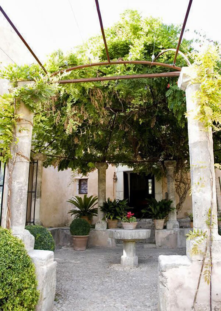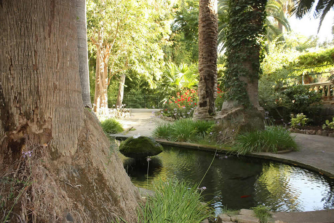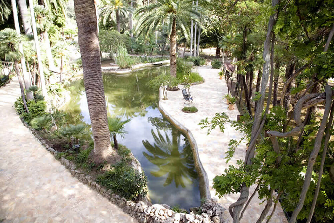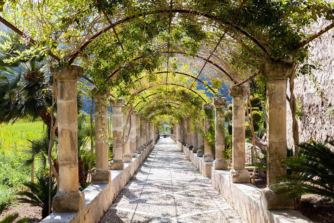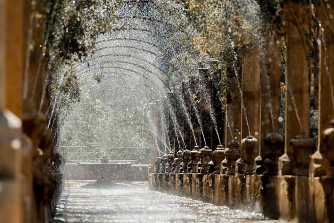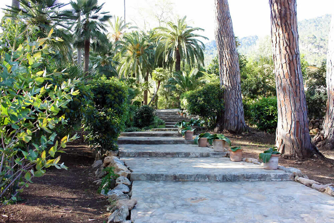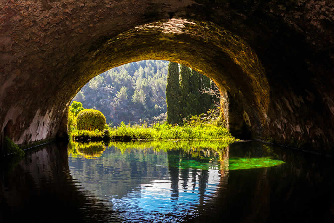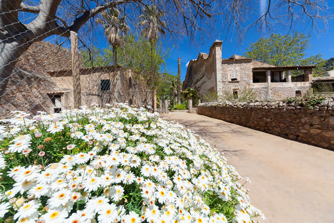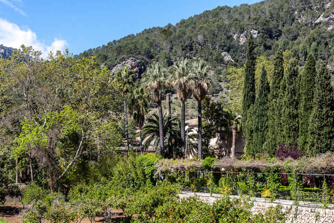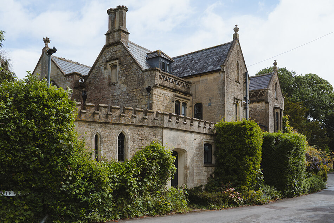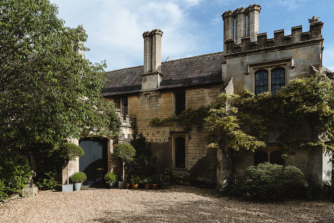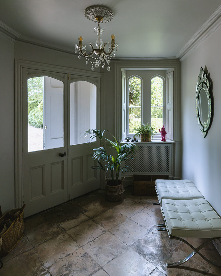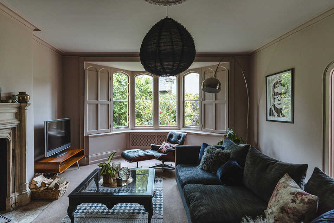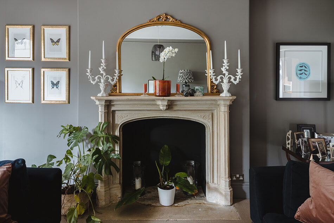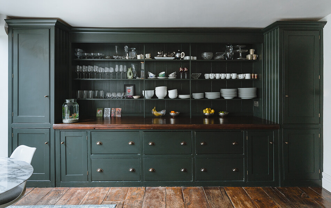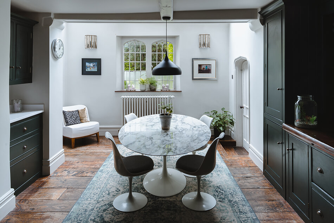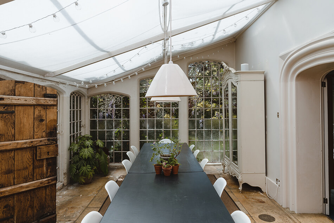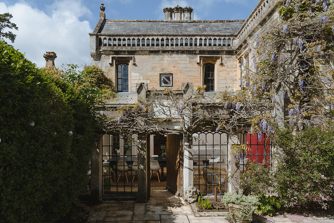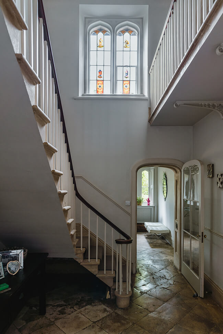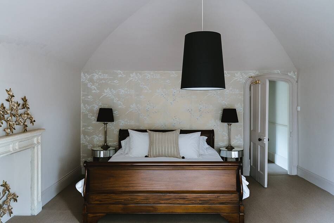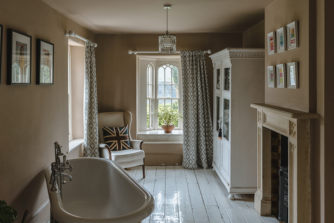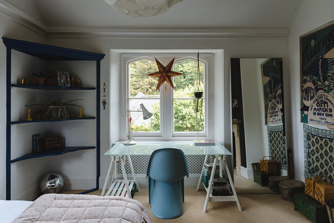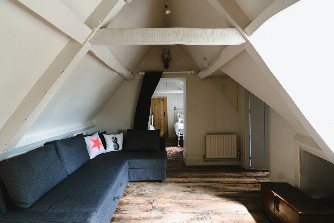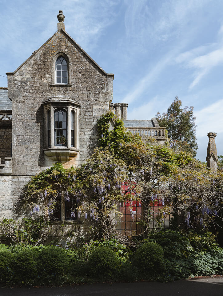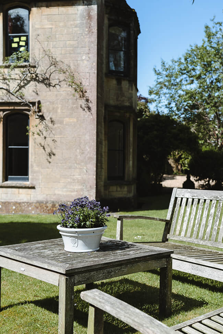Displaying posts labeled "Stone"
Westport Pastoral
Posted on Mon, 12 Sep 2022 by midcenturyjo
Nina Farmer‘s design philosophy is rooted in a classical sensibility with a mixture of furniture and accessories from different periods. It says so on her website. This Westport house mixes that classical sensibility with mid-century chops and just a touch of rock star glam. The result is unexpected, elegant, inviting and timeless.
An interior designer’s tiny renovated cottage in the Cotswolds
Posted on Wed, 7 Sep 2022 by KiM
It doesn’t get much more quaint than this. This is the wee cottage in the Cotswolds of designer Victoria Barker of Studio Faeger, who undertook a sympathetic renovation of the space when she bought it in 2017 to uncover all the beautiful features that had been buried in the 70s. It is as cute as a button. (Photos from Studio Faeger website and Tom Griffiths for House & Garden, and this is available to rent on Airbnb).
Home sanctuary
Posted on Tue, 6 Sep 2022 by midcenturyjo
Up in the attic under the eaves is a surprise. No cobwebs and dust or forgotten boxes. No up in the attic is an amazing spa-like bathroom with natural finishes and a muted palette. Timber and tiles, plaster and marble. Oh the marble! An exquisite pedestal basin and circular bath. To complete the spa ambience a seating area perfect for conversation or lingering. Home sanctuary by Amsterdam-based international design and architectural firm Barde vanVoltt.
Jardines de Alfabia
Posted on Tue, 30 Aug 2022 by KiM
Jardines de Alfabia is a complex consisting of a house, gardens and an orchard located in Bunyola, Mallorca. The houses of a Gothic type, with a strong rural and fortified character were located around an enclosed courtyard, incorporating a tower of the sixteenth century. The eighteenth-century reform endowed Alfabia with its Baroque elements, the most defining of its current configuration. It’s available for tours, events and weddings. Such beautiful architecture and the gardens are absolutely stunning. It must be magical in person!
Castlefields – a 19th century Tudor Revival in Wiltshire
Posted on Sun, 28 Aug 2022 by KiM
This isn’t officially a castle but given it definitively has the appearance of one and the fact that it’s called “Castlefields” I think it’s worthy of my Sunday castle feature 🙂
Castlefields is an exceptionally handsome Grade II-listed former hunting lodge set in grounds of a third of an acre. Built in the early 19th century in the Tudor Revival style, it is positioned on the edge of the market town Calne in Wiltshire, within the Calne Conservation Area. Internal accommodation measures some 6,000 sq ft, encompassing six double bedrooms, a suite of attic rooms and an incredibly versatile series of living spaces. The original architectural detailing is highly unique with wonderful original joinery, fenestration, plasterwork, and chimneypieces. It also features exquisite stonework, seen perhaps most notably in the beautiful stone cantilever staircase. Additionally, a separate cottage for ancillary accommodation is currently divided into two independent one-bedroom apartments. This is currently under offer (was for sale for £1,695,000) via Inigo.
