Displaying posts labeled "Stone"
An artistic Melbourne retreat
Posted on Mon, 4 Dec 2023 by midcenturyjo
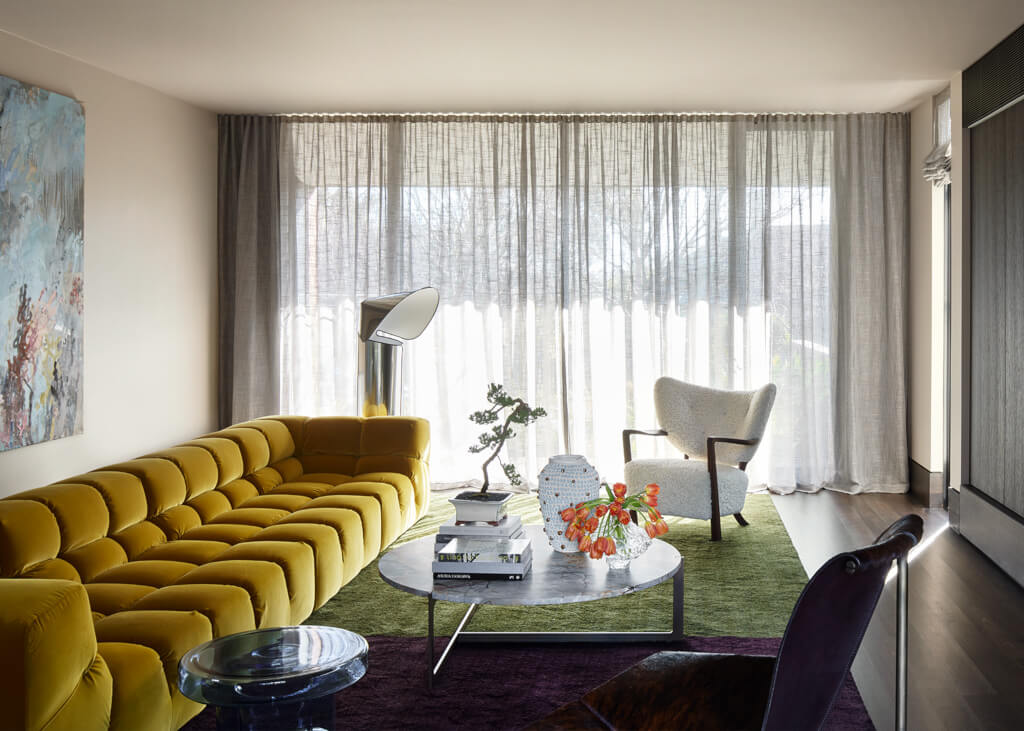
Nestled in a leafy Melbourne suburb, the Auburn Residence by Fiona Lynch is a relaxed, artistic retreat. Inspired by nature’s hues, a rich palette of greens and browns gives the two-story, five-bedroom home a sense of serenity. Bespoke furnishings, textured finishes and geometric accents create an understated luxury. (Nothing understated about New York designer Karl Zahn’s 44-bulb ‘Kingdom’ chandelier though!) From vibrant artworks to tranquil bedrooms, this highly personal home provides a sanctuary for its owners and leaves a lasting impression on guests.
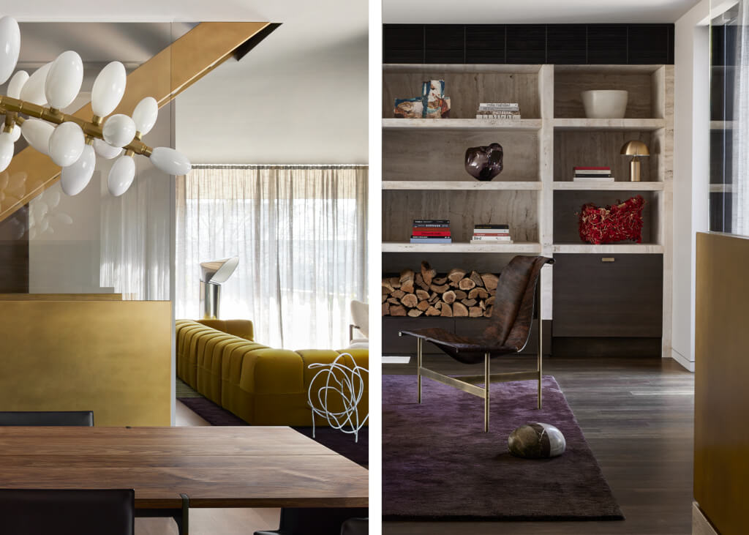
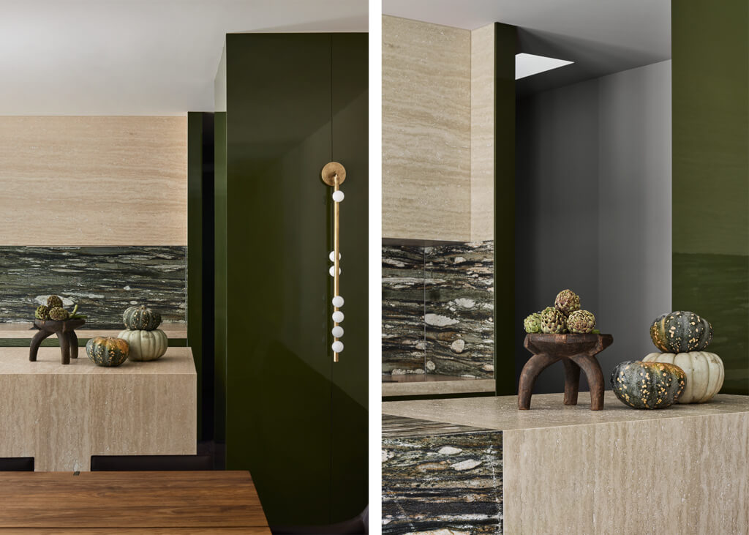
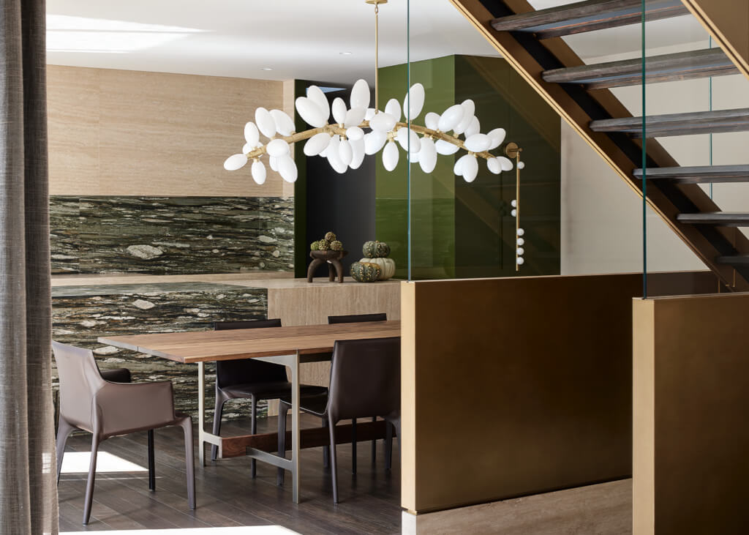
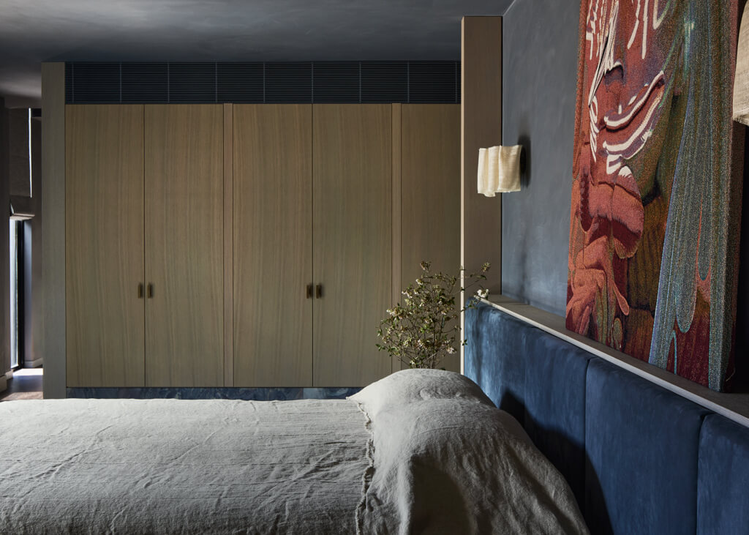
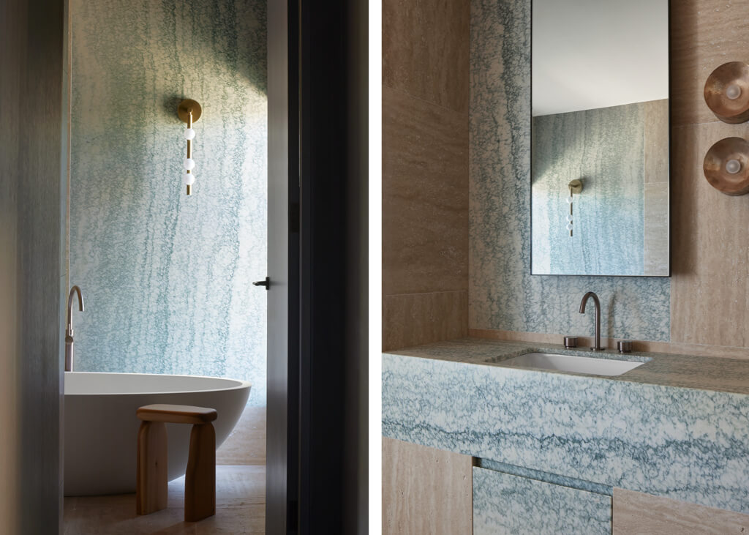
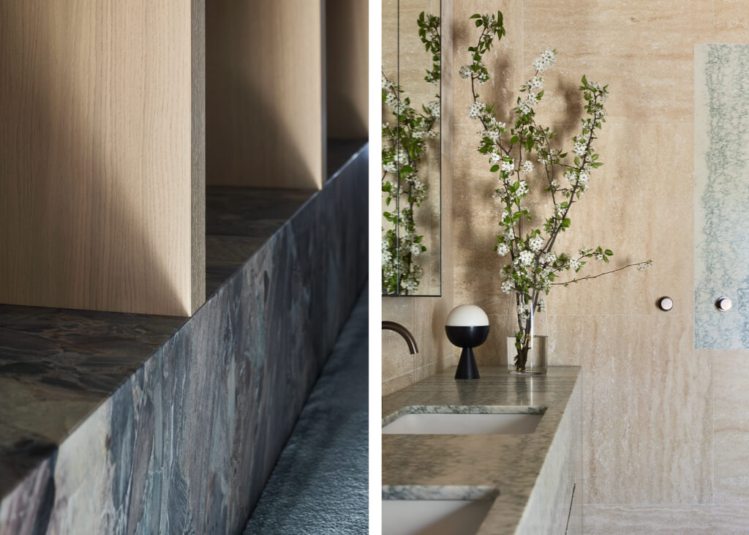
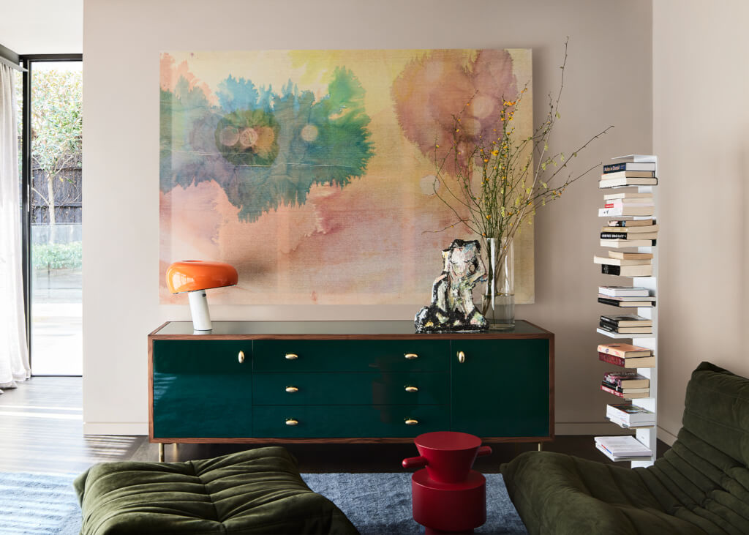
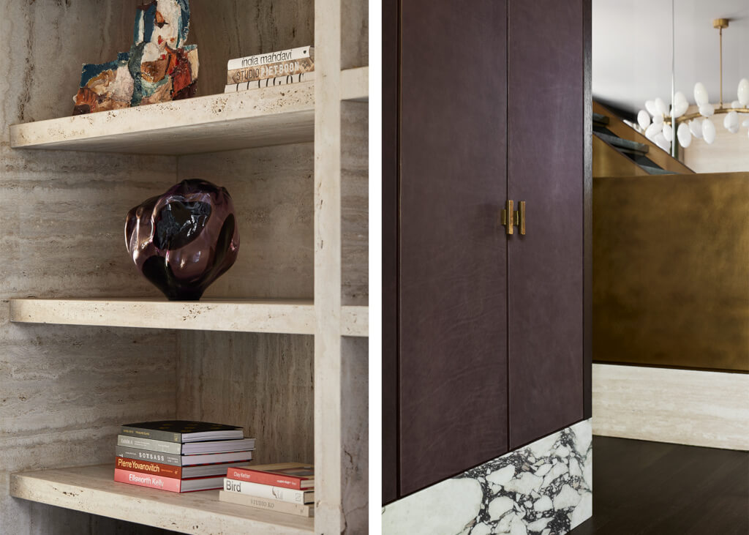
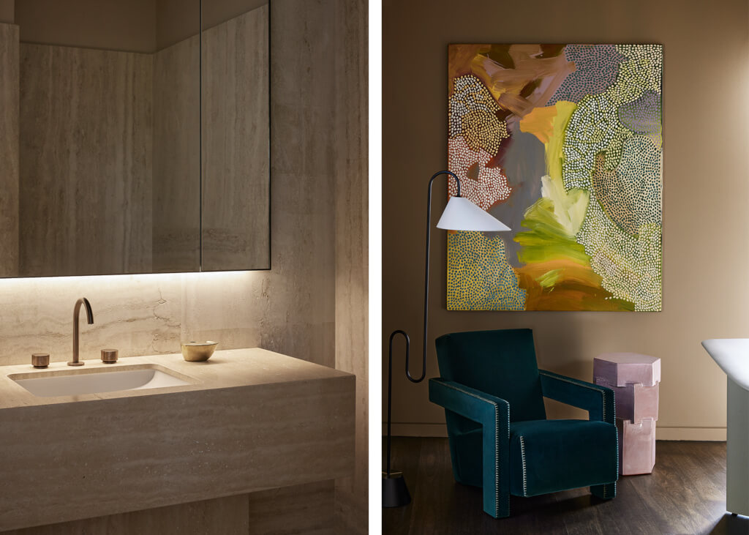
Castello Xirumi Serravalle
Posted on Sun, 3 Dec 2023 by KiM
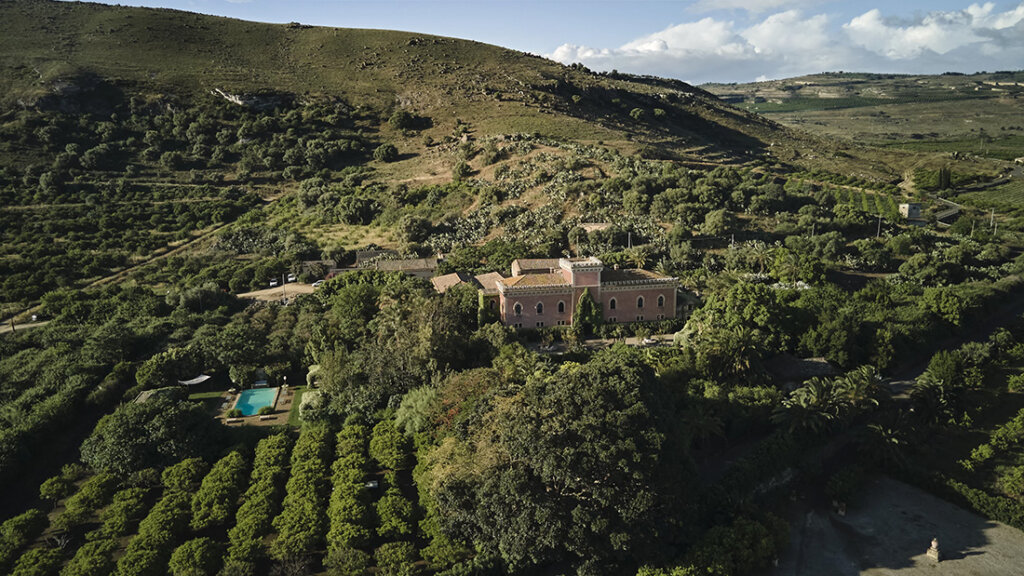
An enchanting land overlooking an infinite green of citrus, aromatic flora and island palms, an illustrious castle from the 16th century, and a Baronessa with a vision of an elegant countryside venue for weddings and special events. This is Castello Xirumi Serravalle, a magnificent Sicilian treasure belonging to the noble Grimaldi di Serravalle family for centuries. The historical castle has been transformed into a private estate where every room has become a living space with antique millstones, warehouses, olive oil presses, wine cellars, and more. Gracious gathering and dining spaces provide numerous options for entertainment. The open plan on the ground floor of the castle offers elegantly appointed rooms, each one overflowing into the next, and enabling large numbers of guests to circulate the property.
This castello is so incredibly picturesque and its restoration and design by Studio Andrea Perra is magical. That photo with the horse I might never forget. Photos: Mattia Aquila
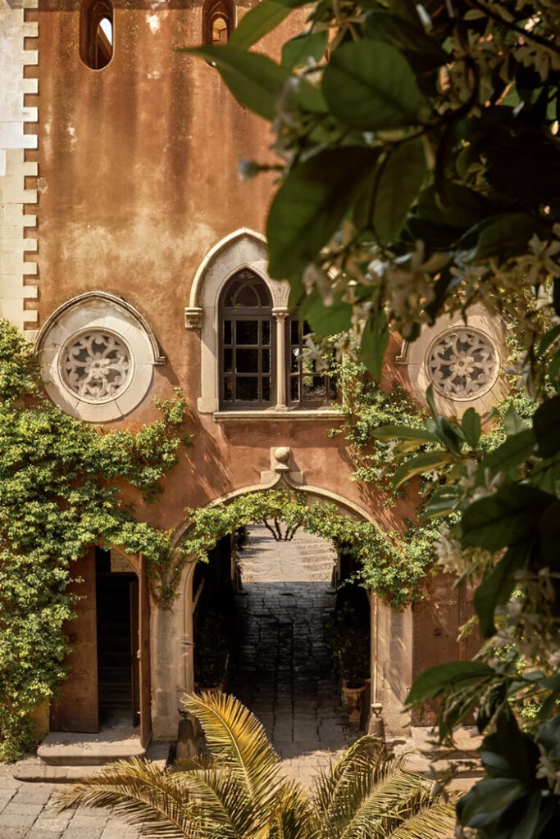
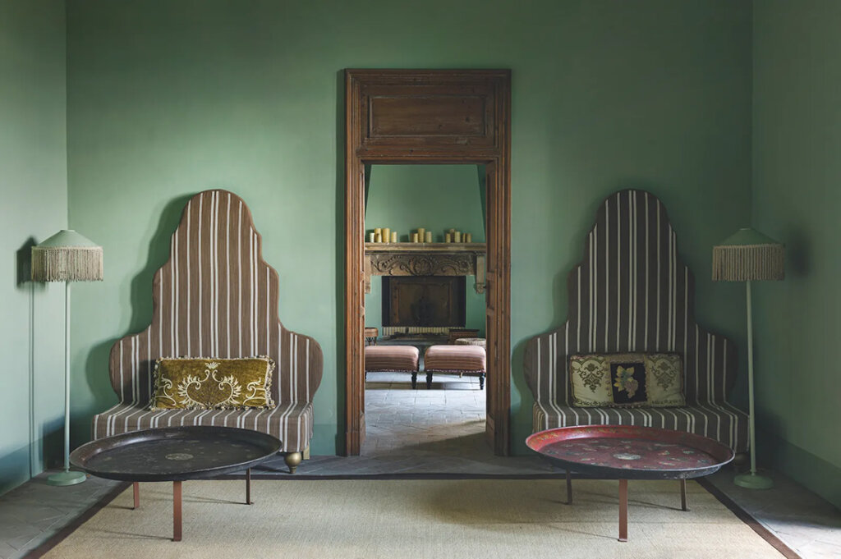
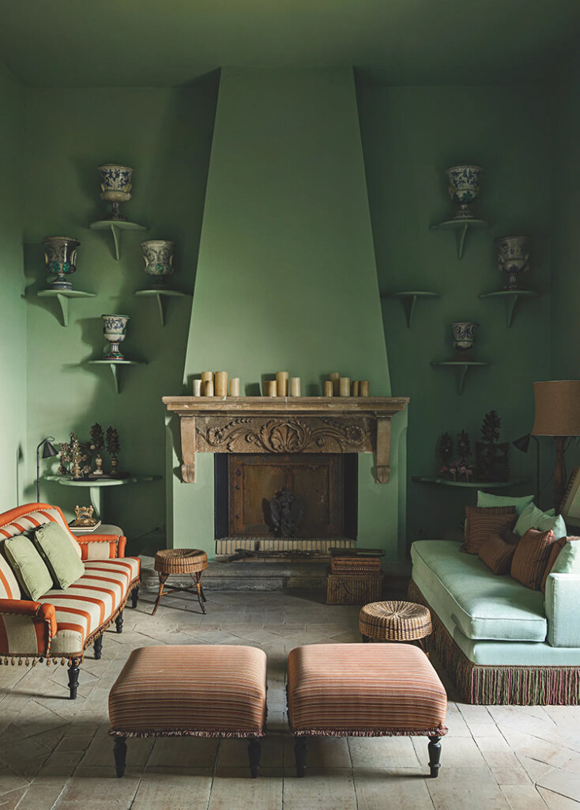
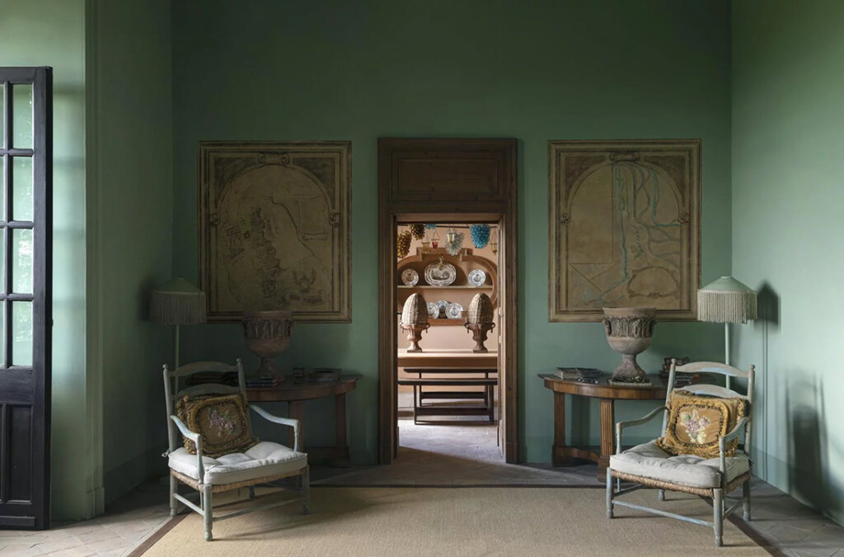
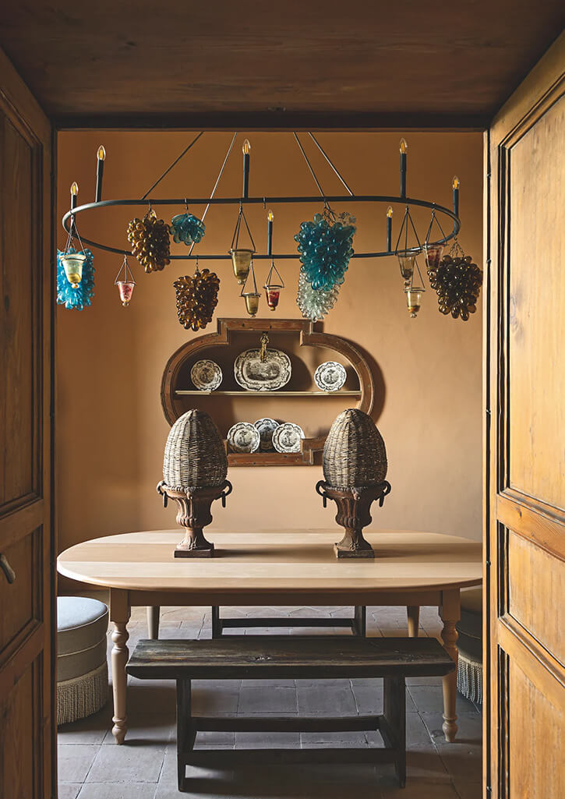
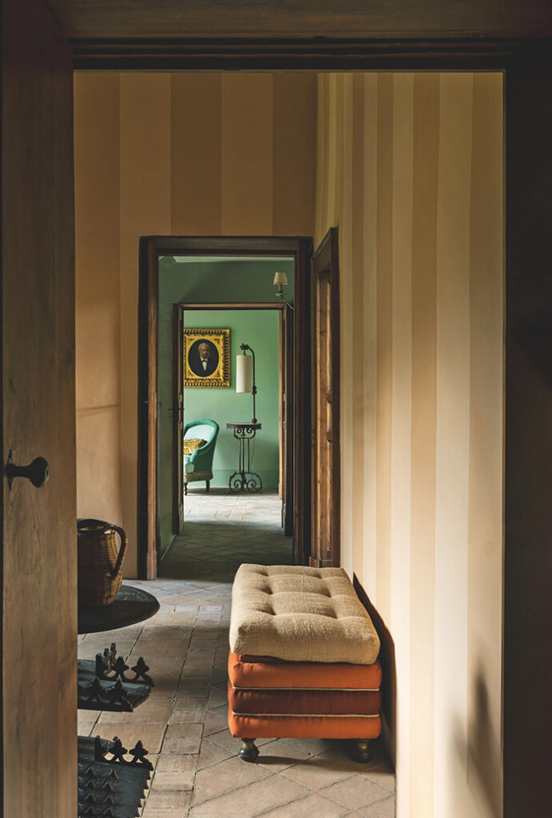
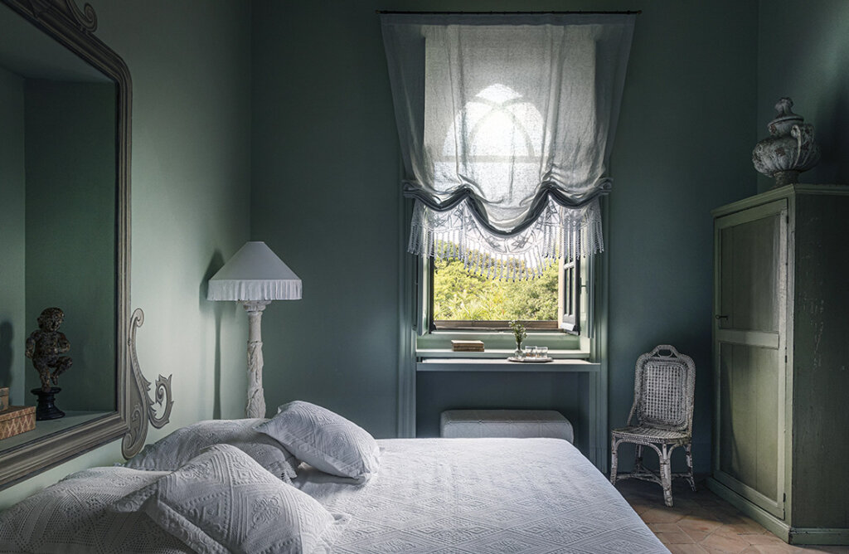
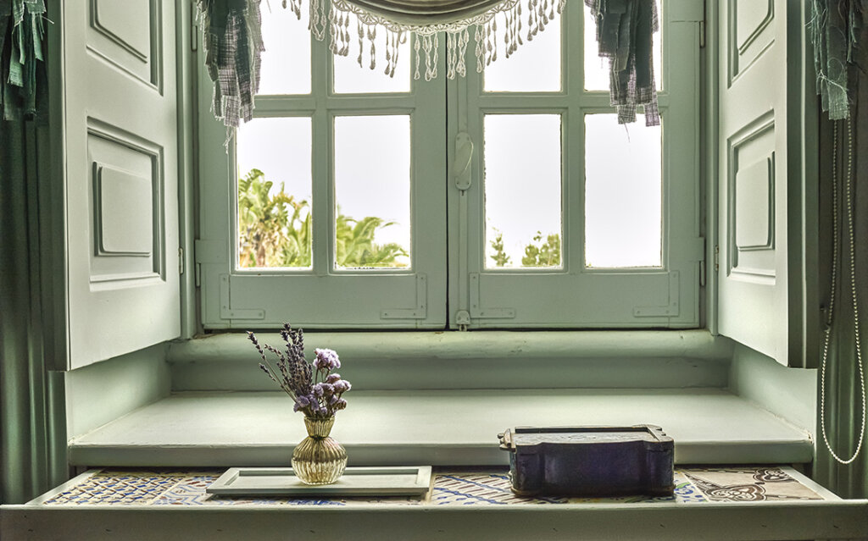
If you have fallen in love with the style of windows accenting the look of this room, you can employ a double glazing specialist to translate this aesthetic into your own home’s windows.
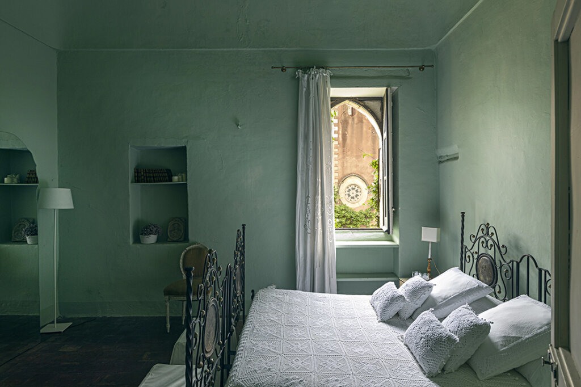
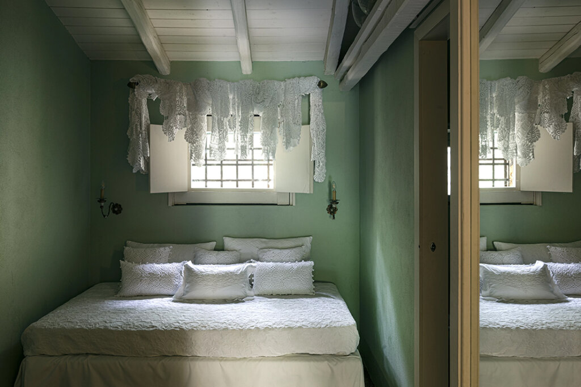
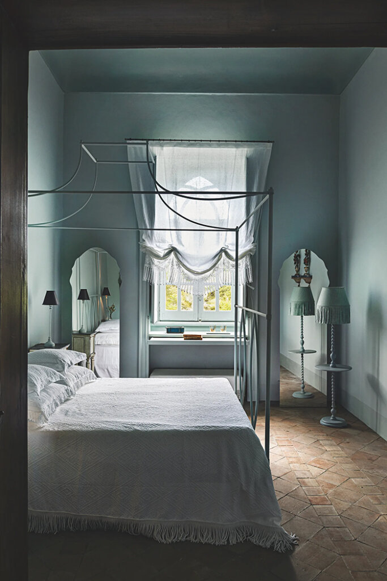
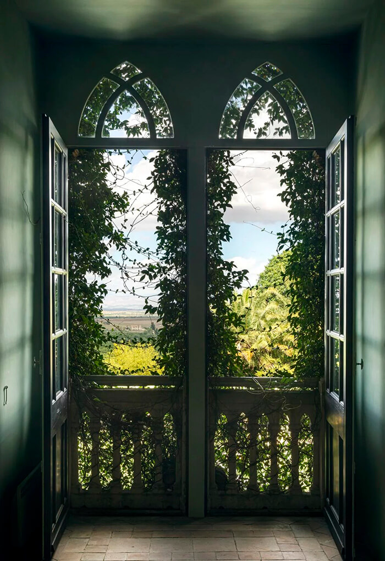
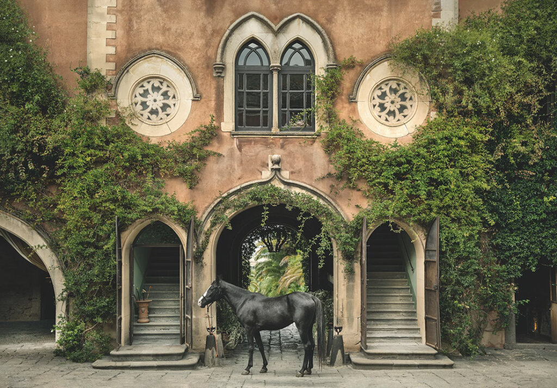
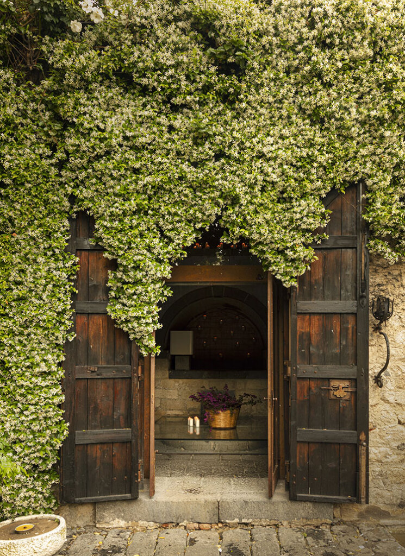

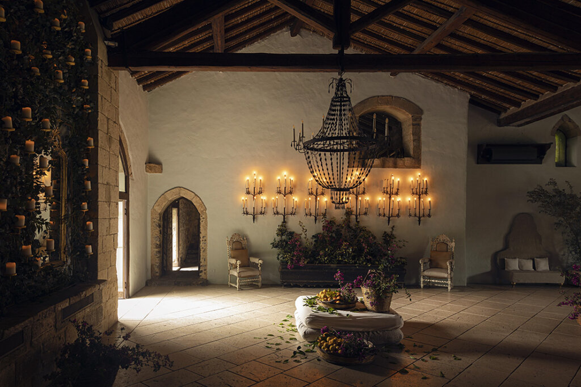
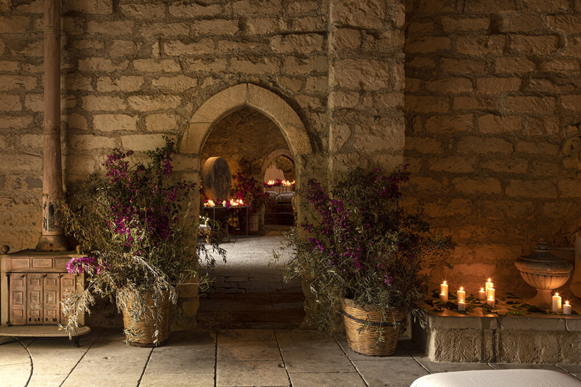
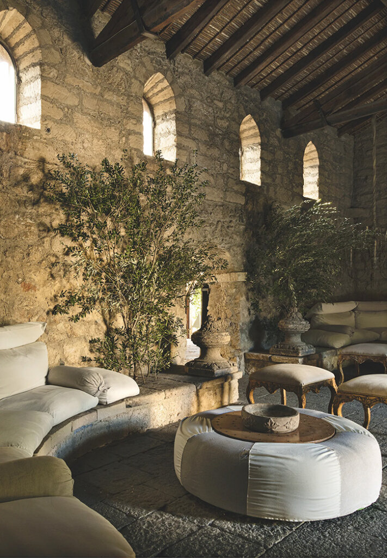
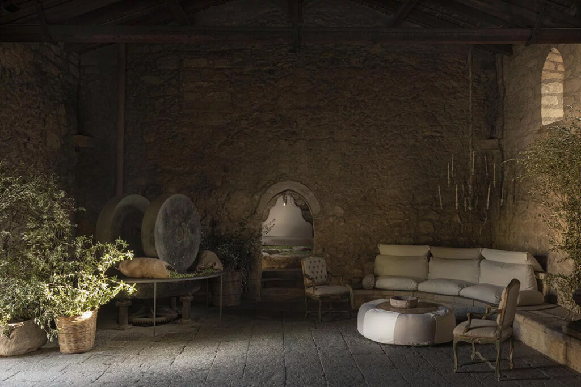
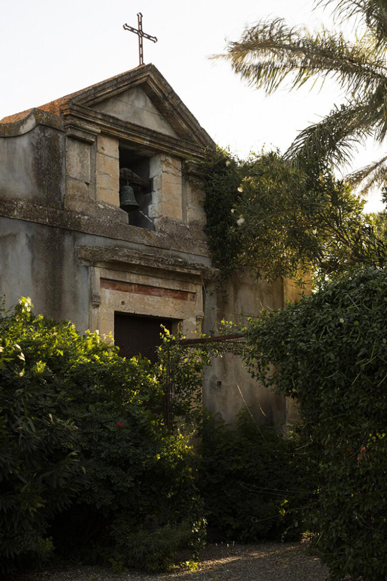
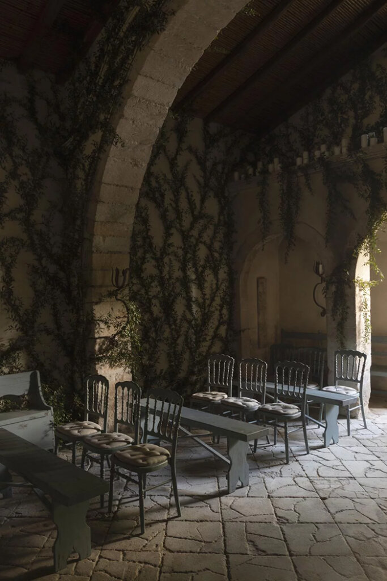
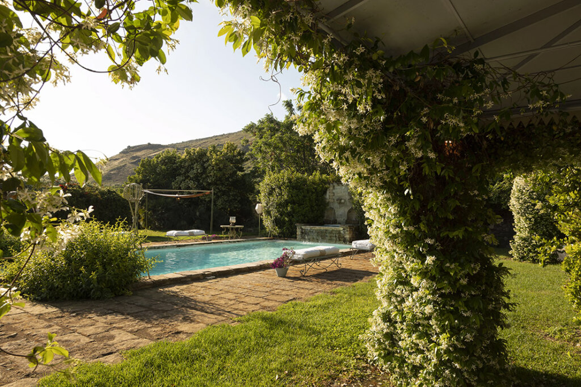
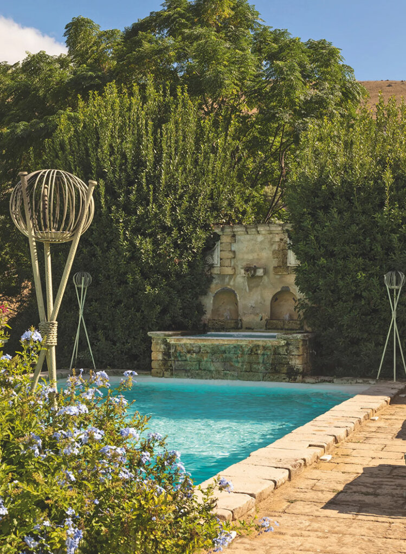
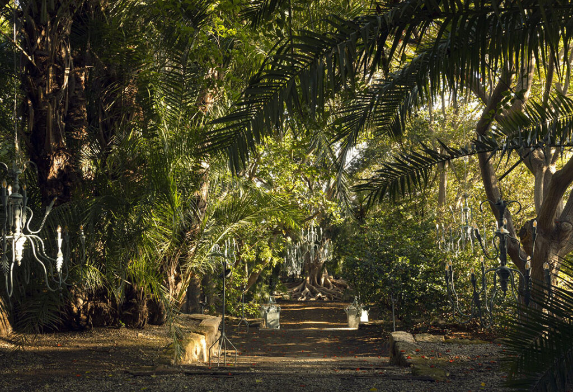
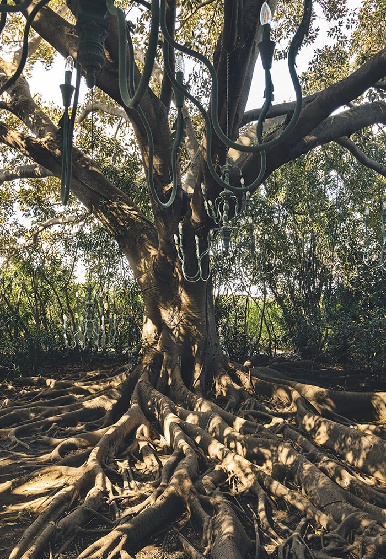
Breathing new life into a grand old house
Posted on Thu, 30 Nov 2023 by midcenturyjo
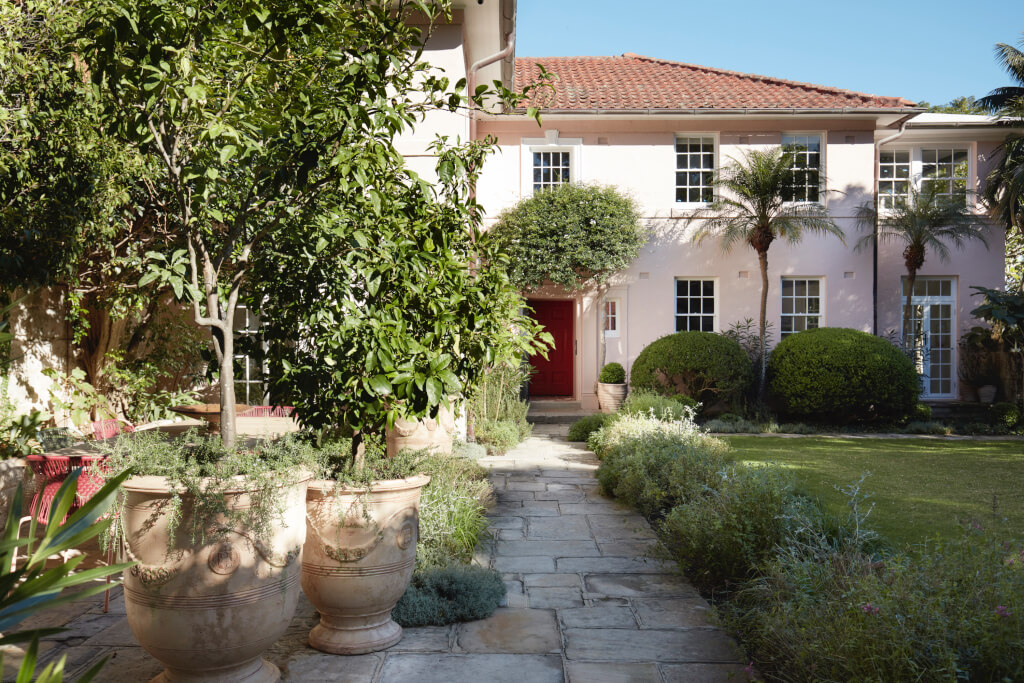
Rosetta, built in the 1920s, has started a new chapter in its legacy. Adhering to heritage restrictions, its latest owners harmoniously blend old and new, balancing preservation with connectivity. The interior, spacious and embracing, echoes the past while embracing a muted, welcoming ambience. Georgian influences echo in the exterior’s original pink hue and restored details, preserving its essence within the original structure. An underground addition expands family space, prioritizing flexibility and harmony with the garden. Rosetta embodies sustainability, integrating vintage pieces, natural light, and ventilation, preserving its narrative while embracing ecological consciousness. Beautiful interiors by Sydney-based Hugh-Jones Mackintosh.
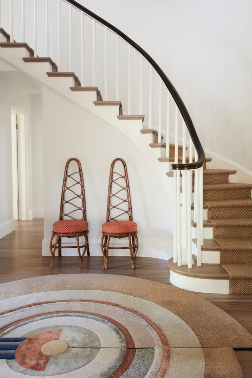
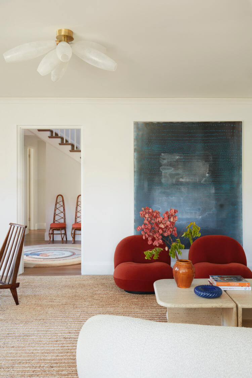
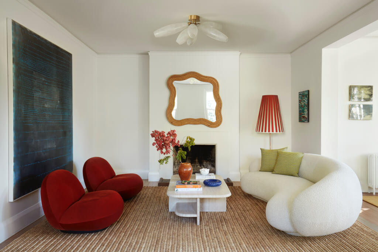
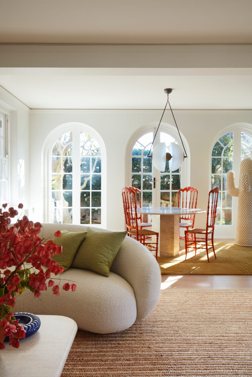
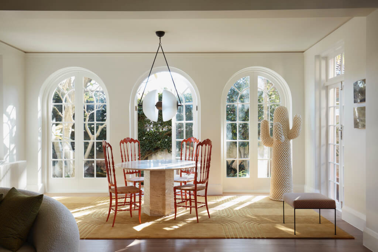
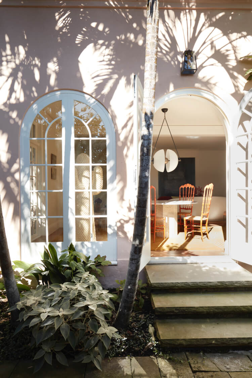
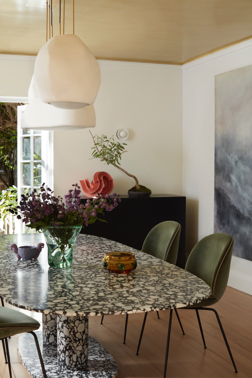
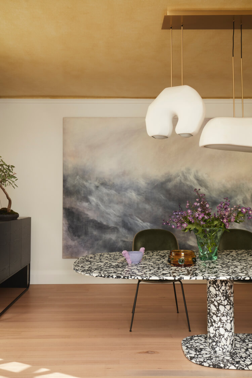
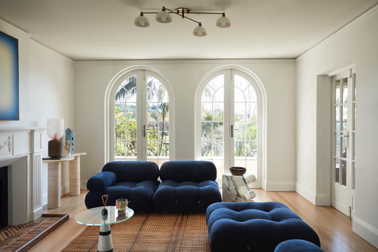
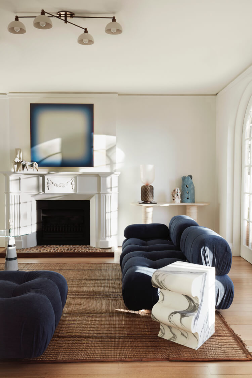
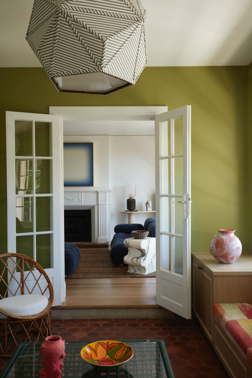
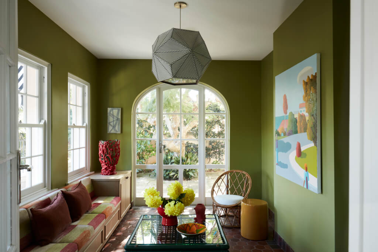
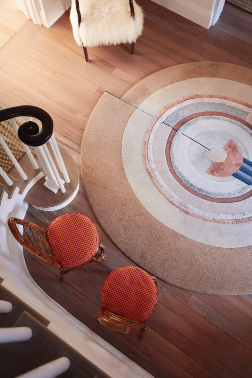
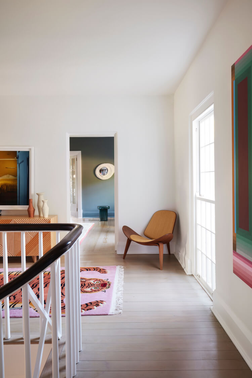
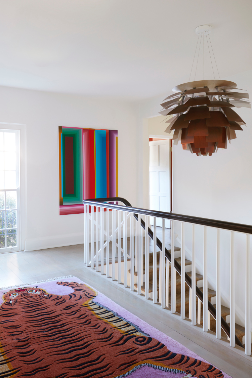
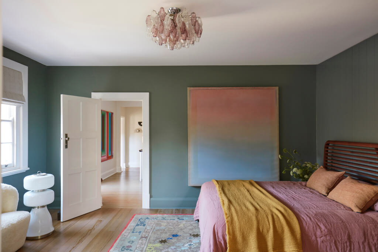
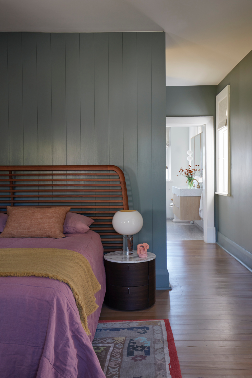
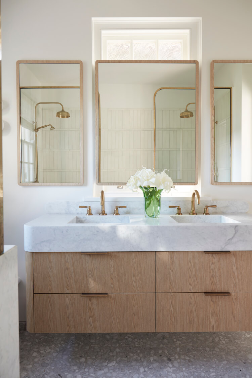
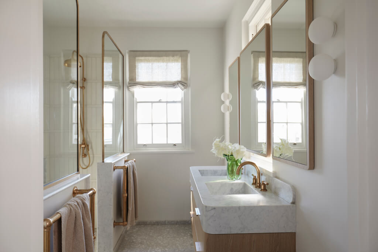
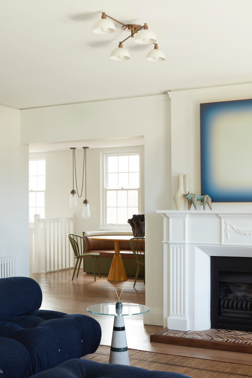
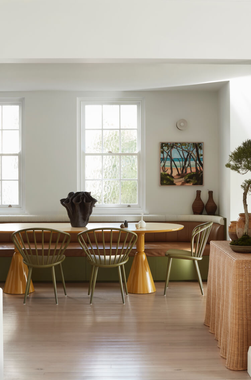
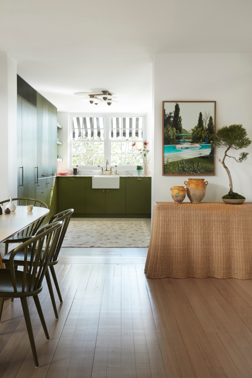
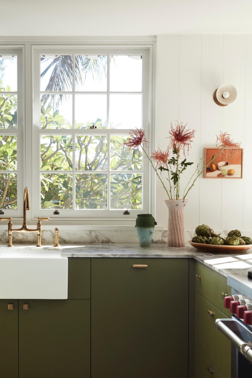
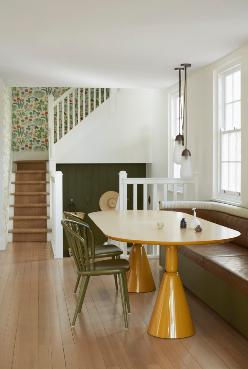
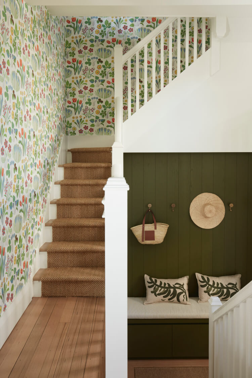
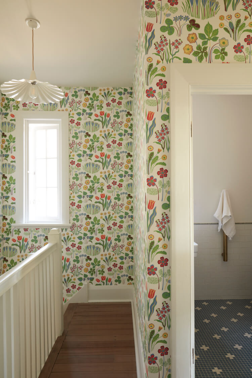
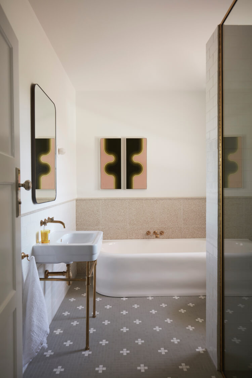
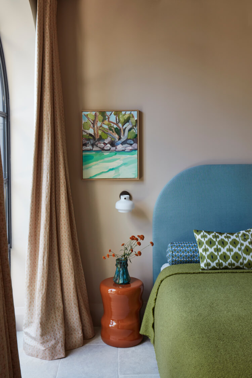
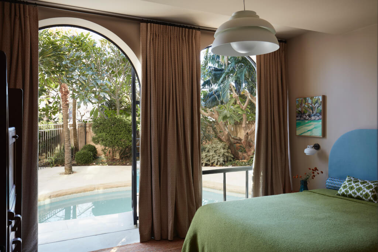

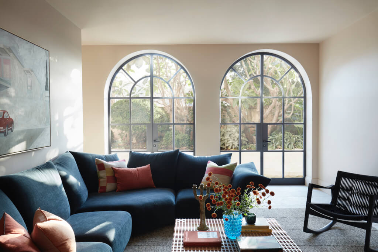
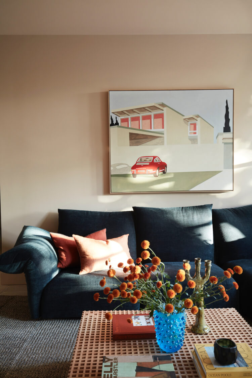
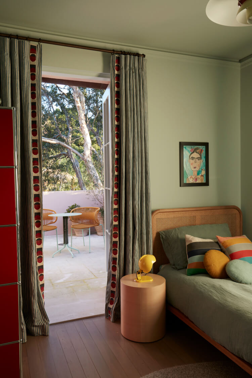
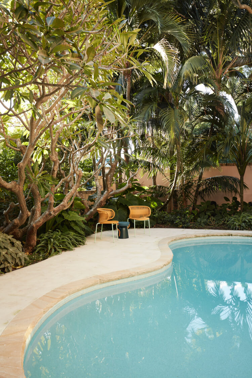
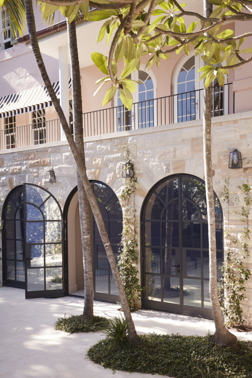
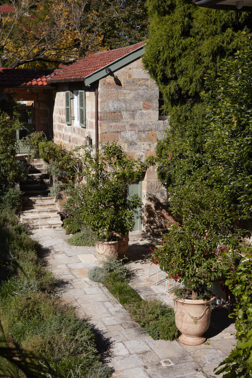
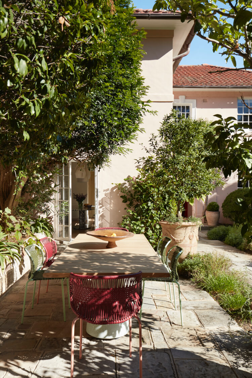
Photography by Prue Ruscoe.
Hinterland hotspot
Posted on Thu, 30 Nov 2023 by midcenturyjo
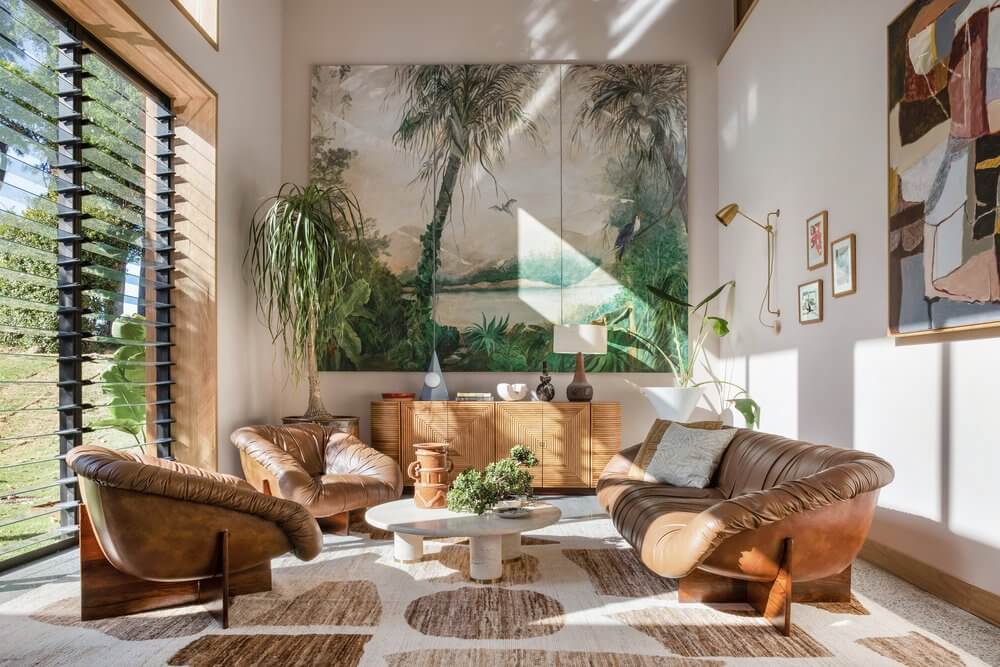
Nestled in Byron Bay’s laid-back hinterland, this Newrybar house stands as a tribute to timeless rural living, harmoniously merging an existing barn with a contemporary extension. Vintage furniture and global influences inform the design by interior designer Jase Sullivan. A hip home in a hip holiday destination.
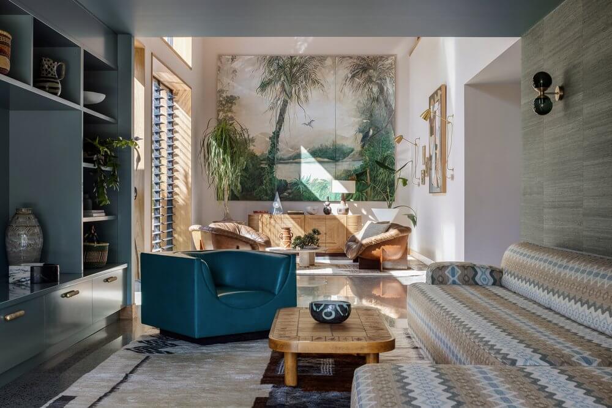
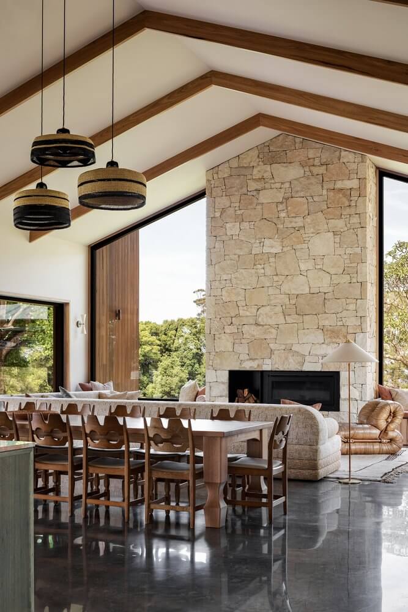
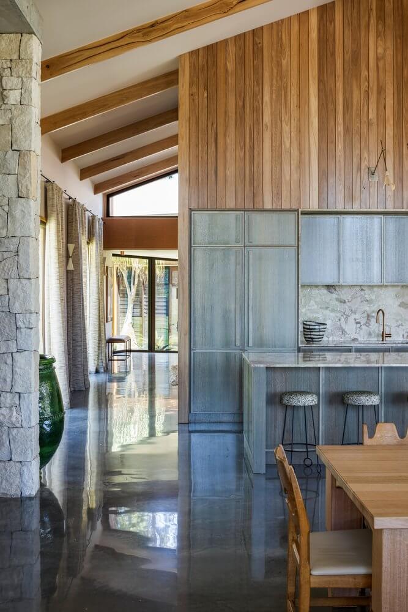
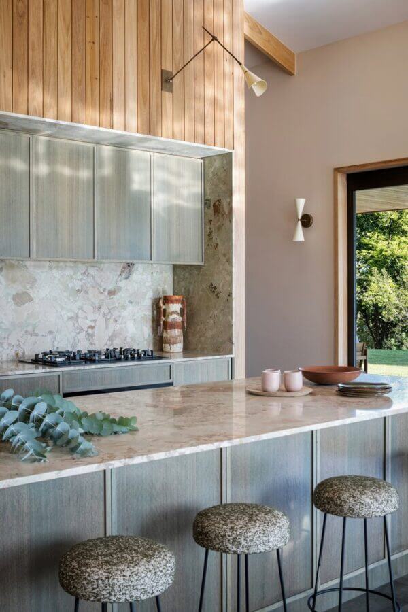
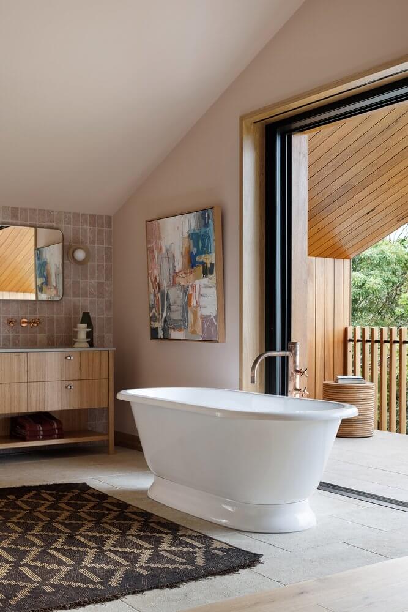
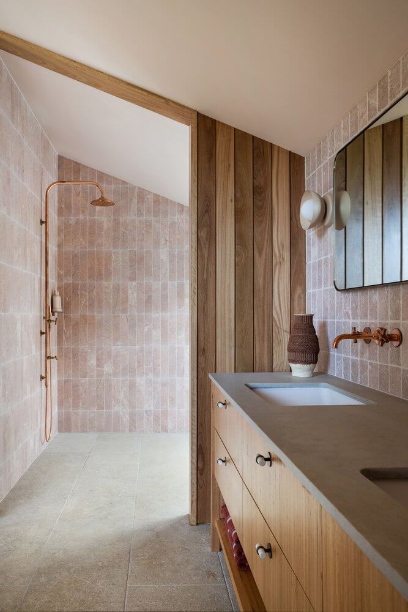
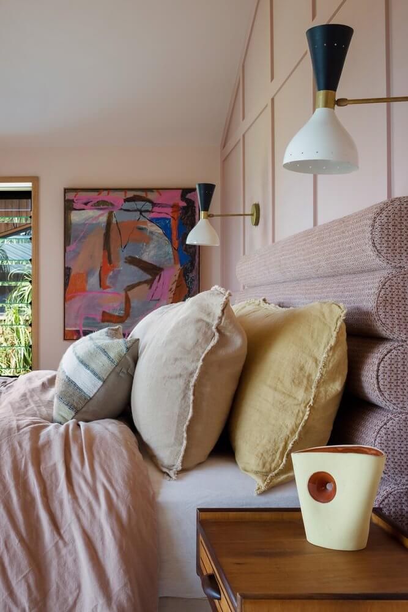
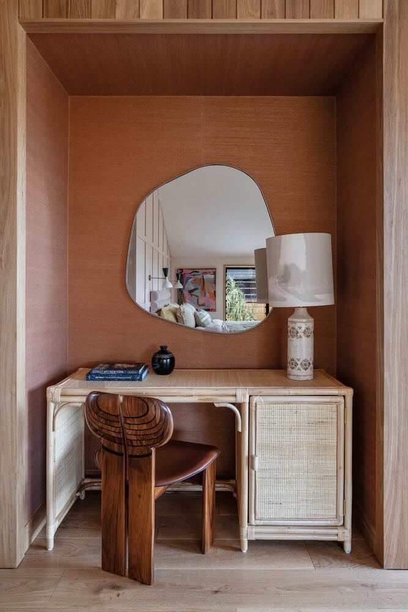
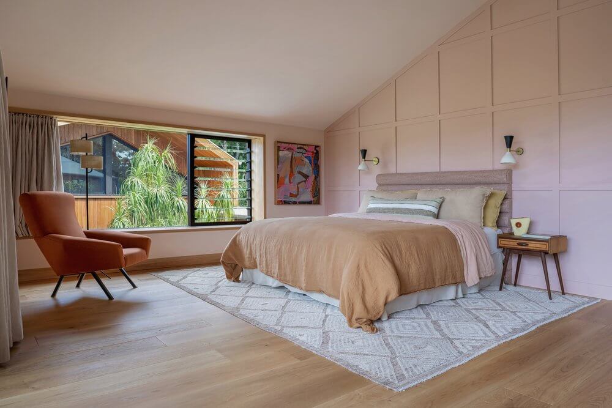
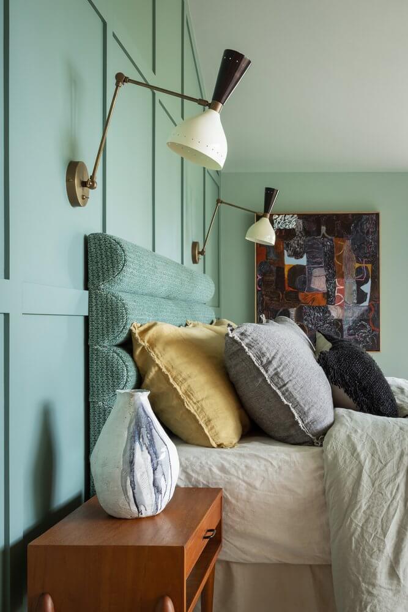
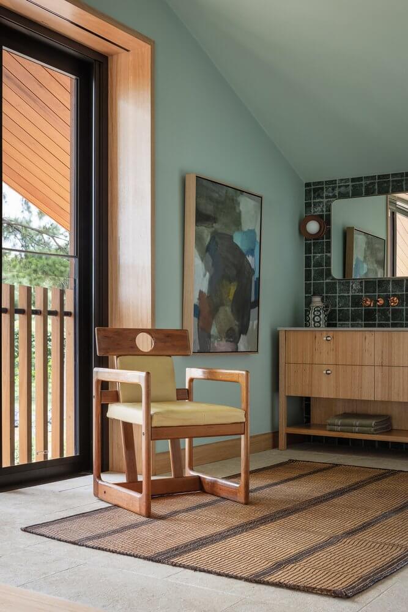
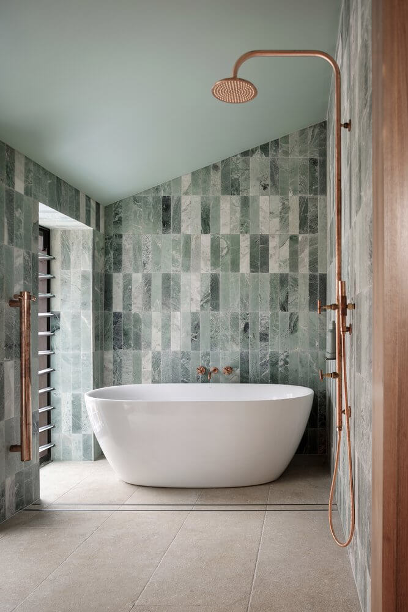
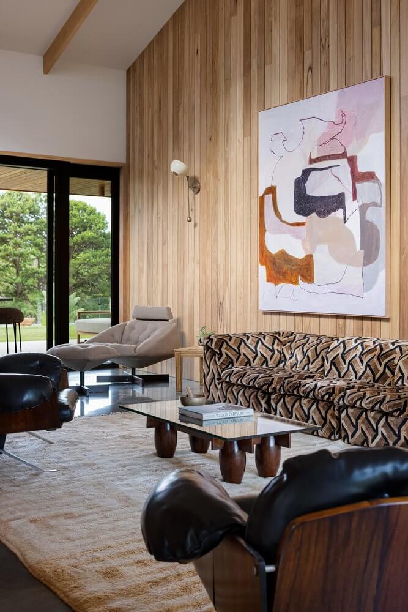
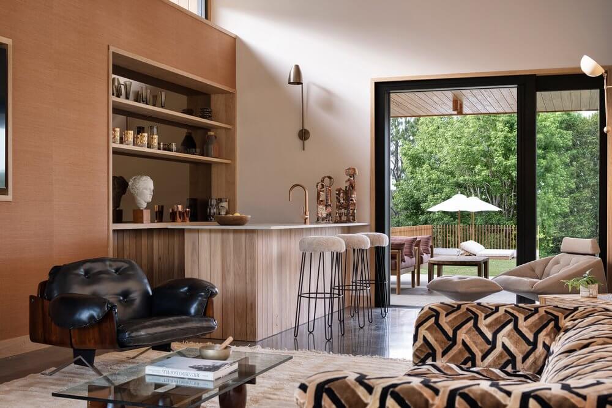
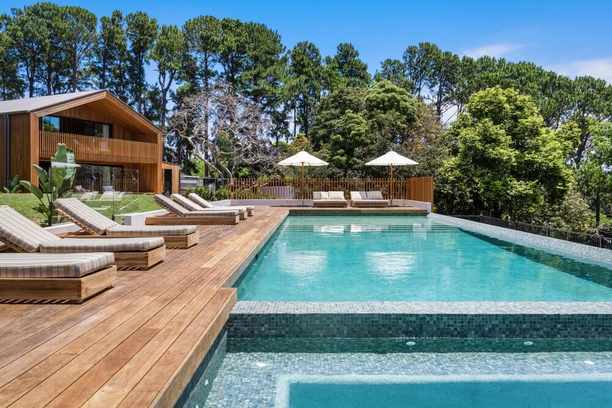
Photography by Michael Lean.
Elm Residence
Posted on Tue, 28 Nov 2023 by midcenturyjo
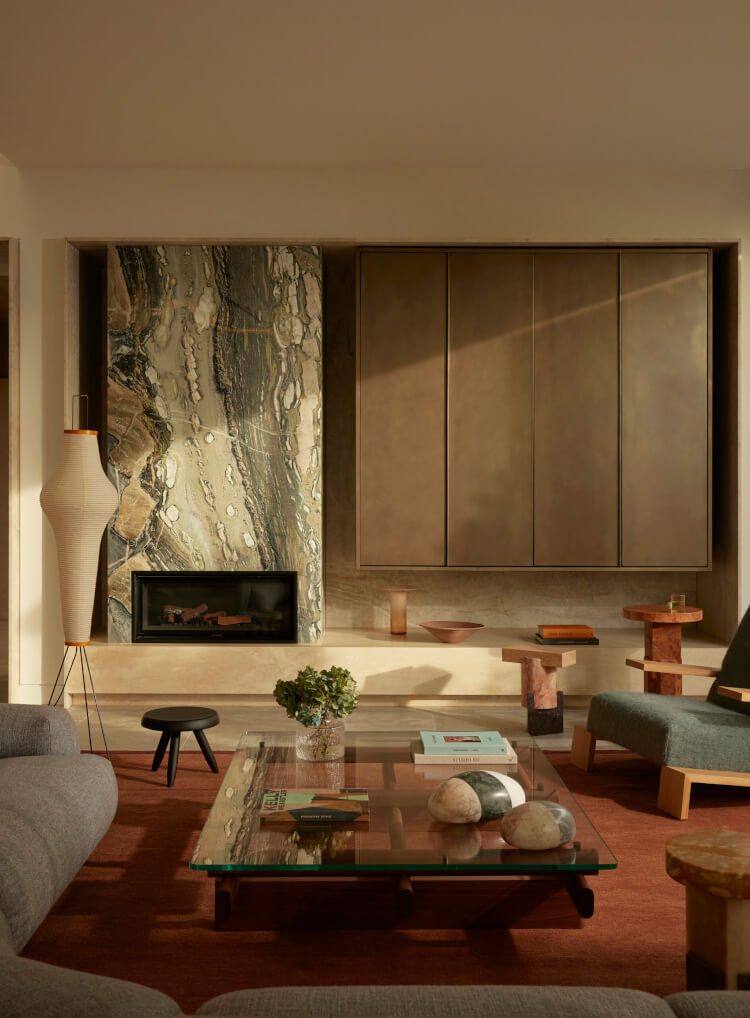
“Elm Residence is an Edwardian style five bedroom residence with a contemporary extension that’s designed surrounds an established Golden Elm tree. The property provides an experiential journey through the flow of passage from one end to the other, bringing old and new sensitively together. The ‘old and new’ are connected by a timber lined link, with natural stone portals announcing the transition through from the original house. Elm Residence combines natural materiality and luxurious details, layered with art and objects that create a rich yet comfortable atmosphere.”
Golden tones that resonate by Melbourne-based interior design studio Golden.
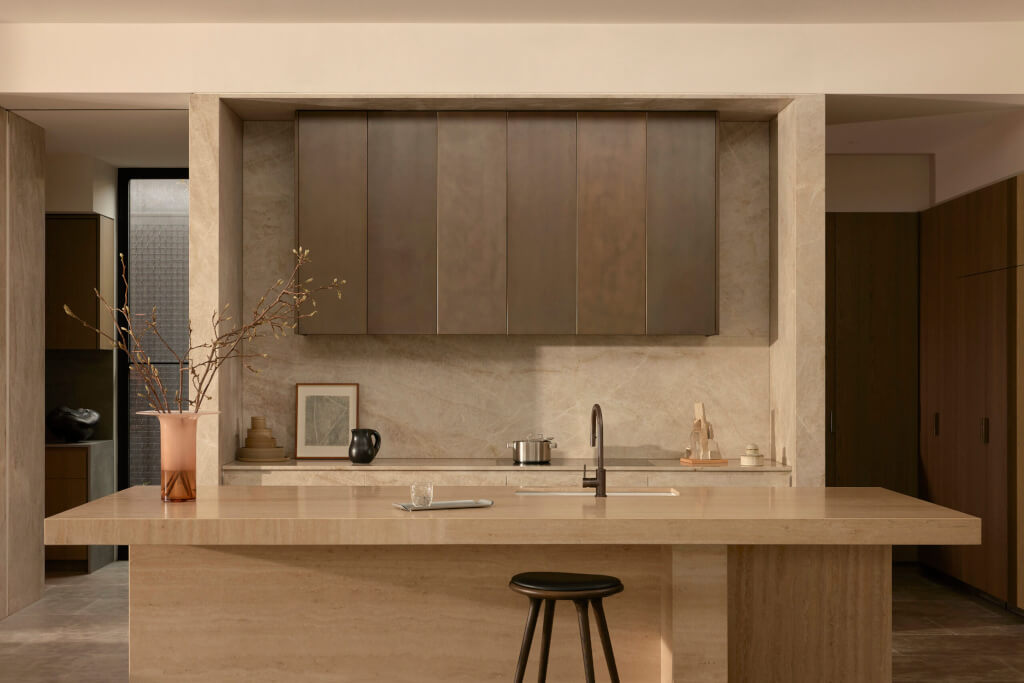
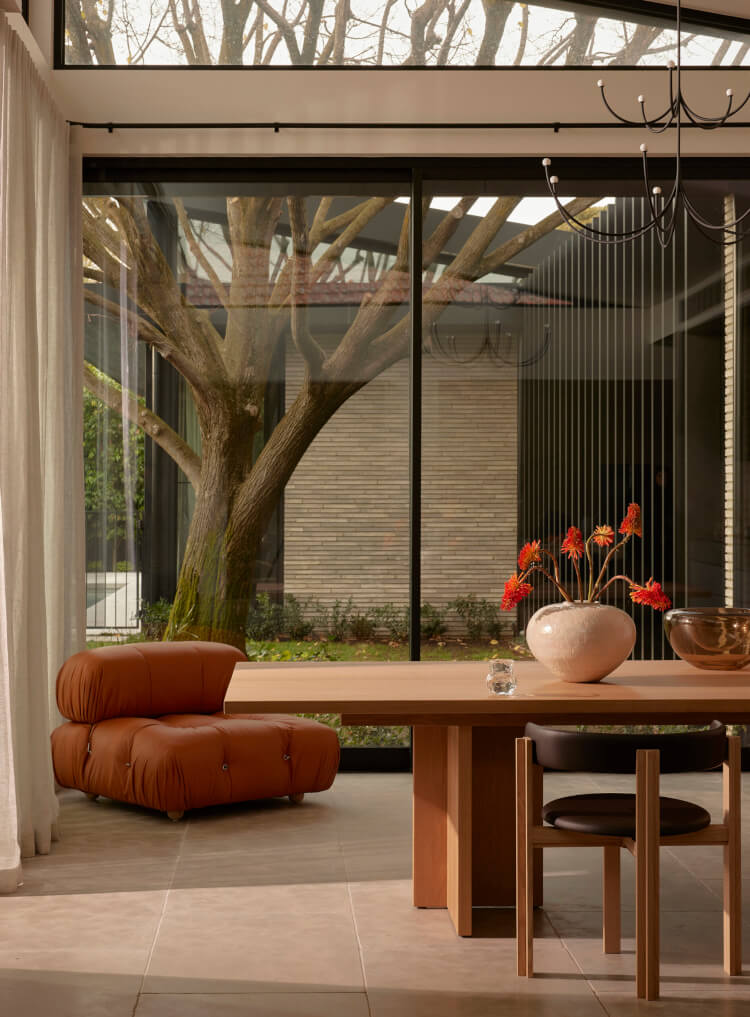




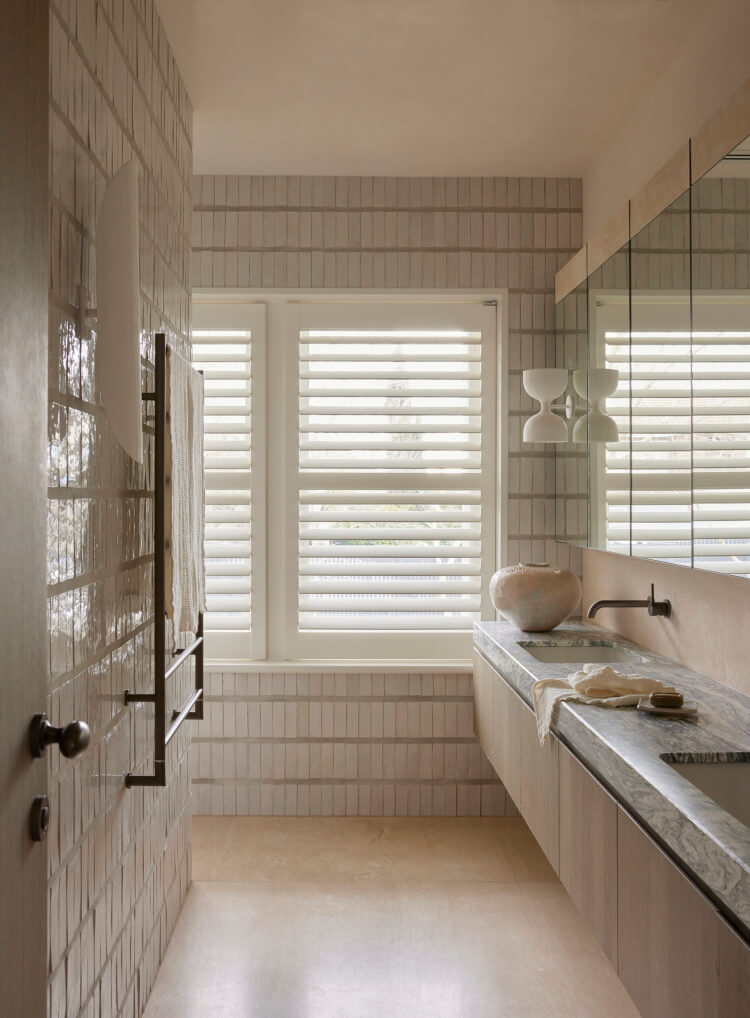
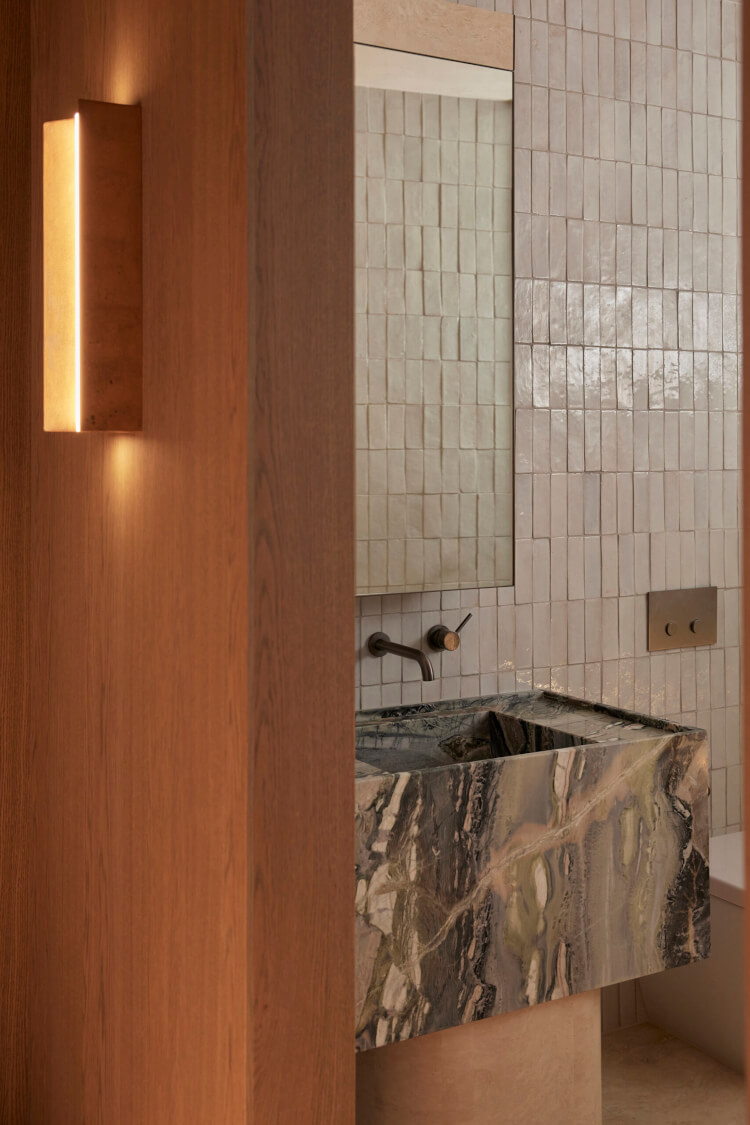
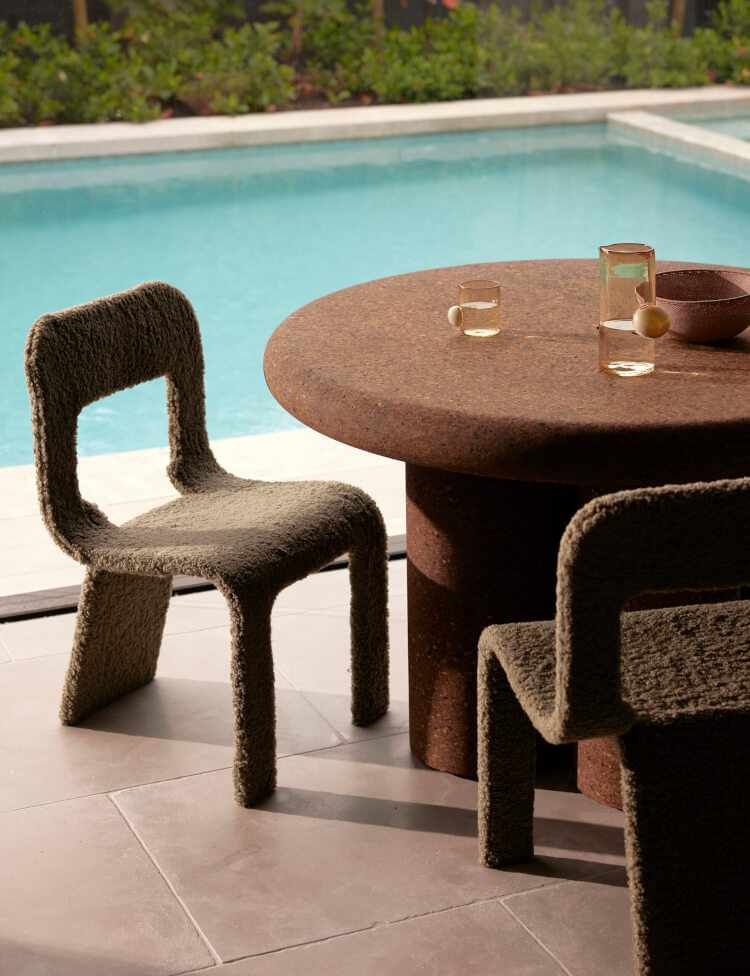
Photography by Sean Fennessy.

