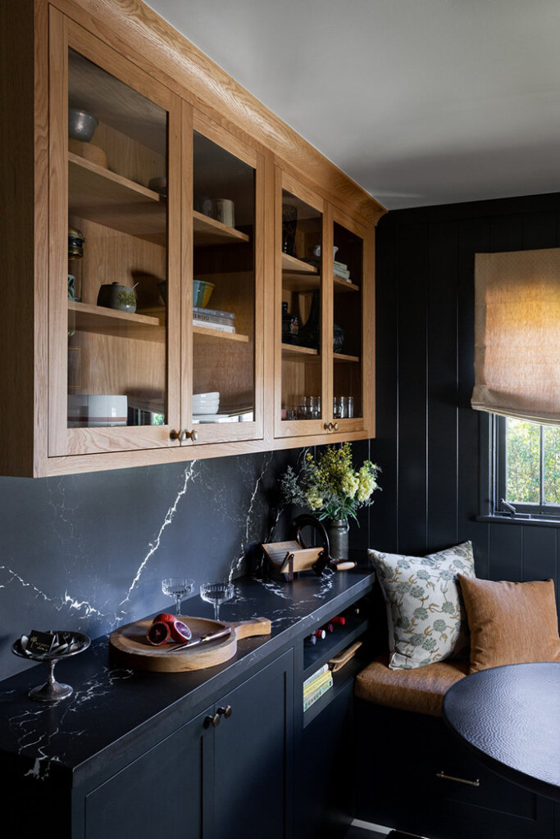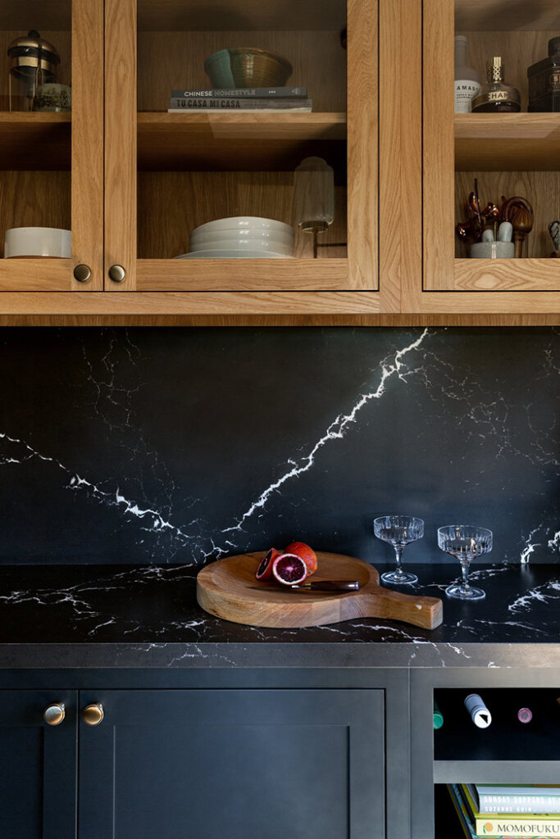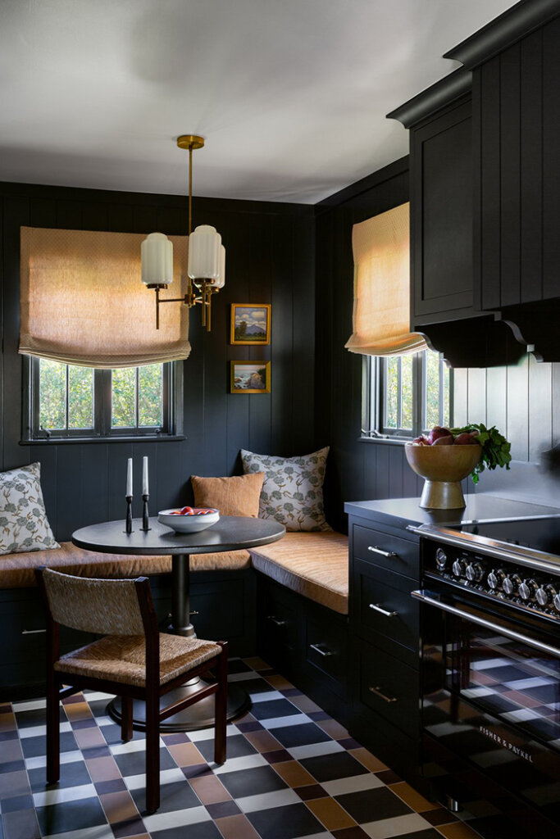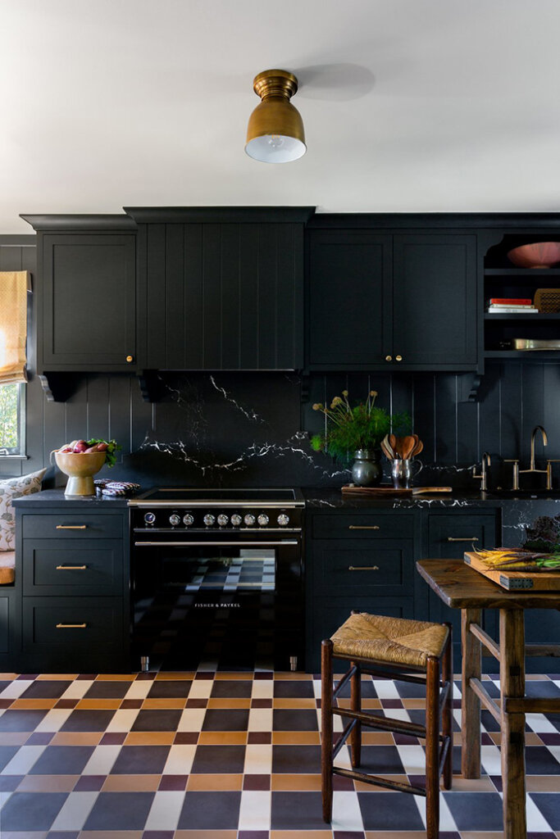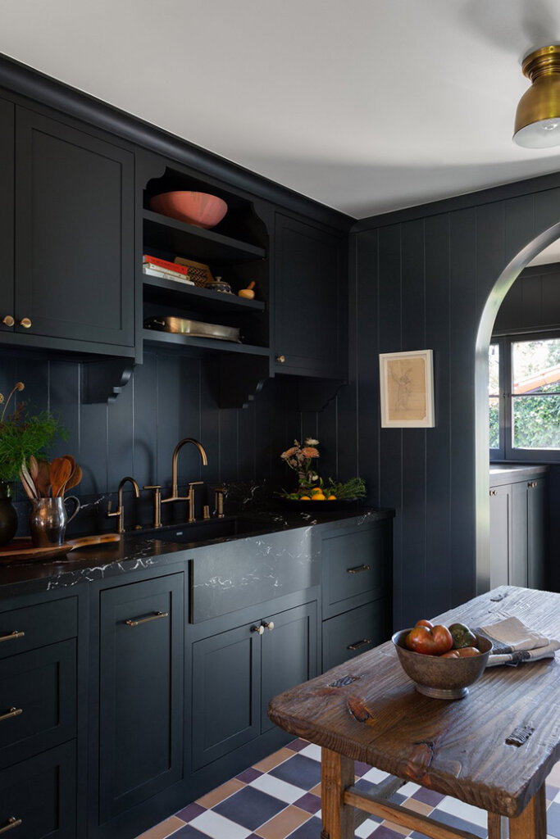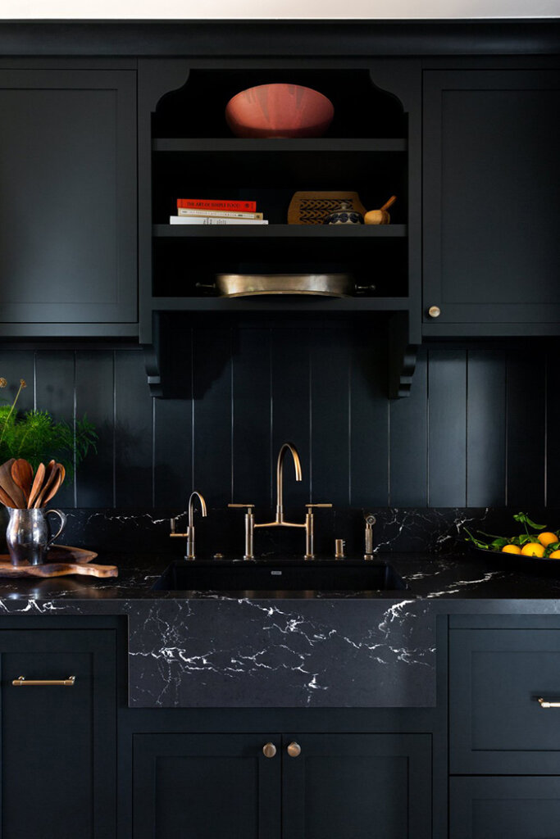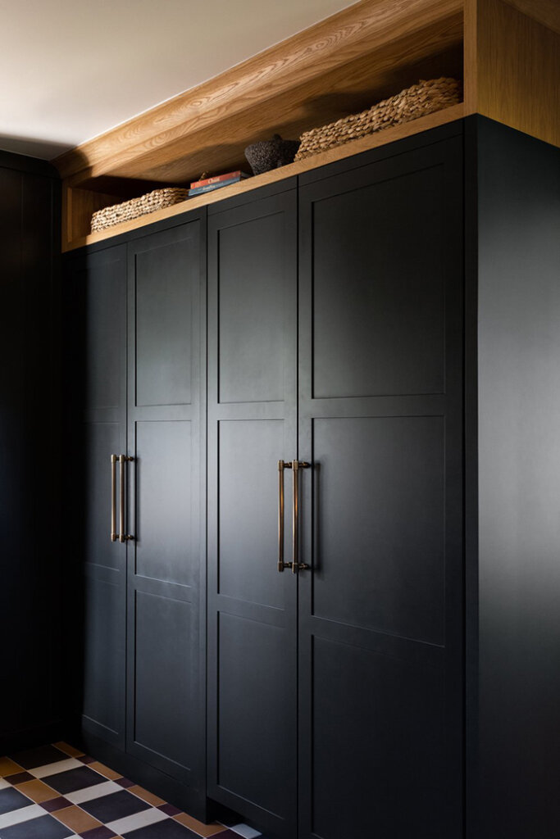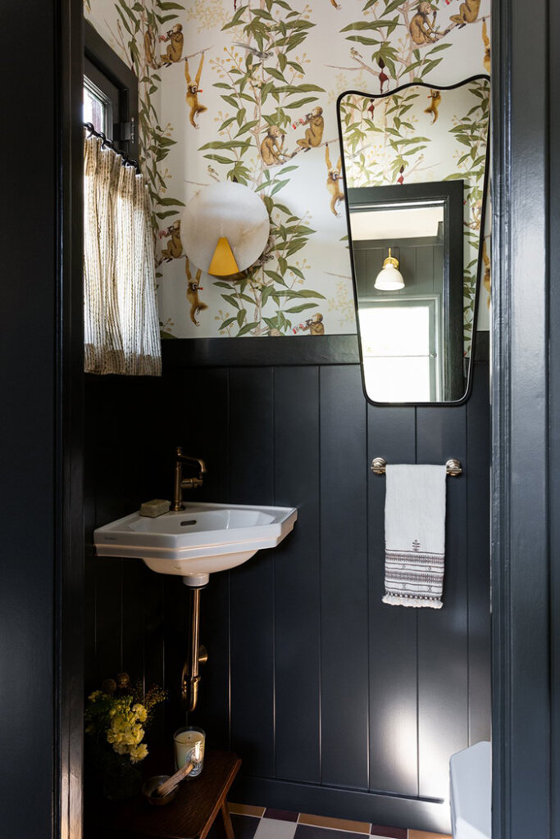Displaying posts labeled "Tile"
Watts Design House
Posted on Fri, 19 Apr 2024 by KiM
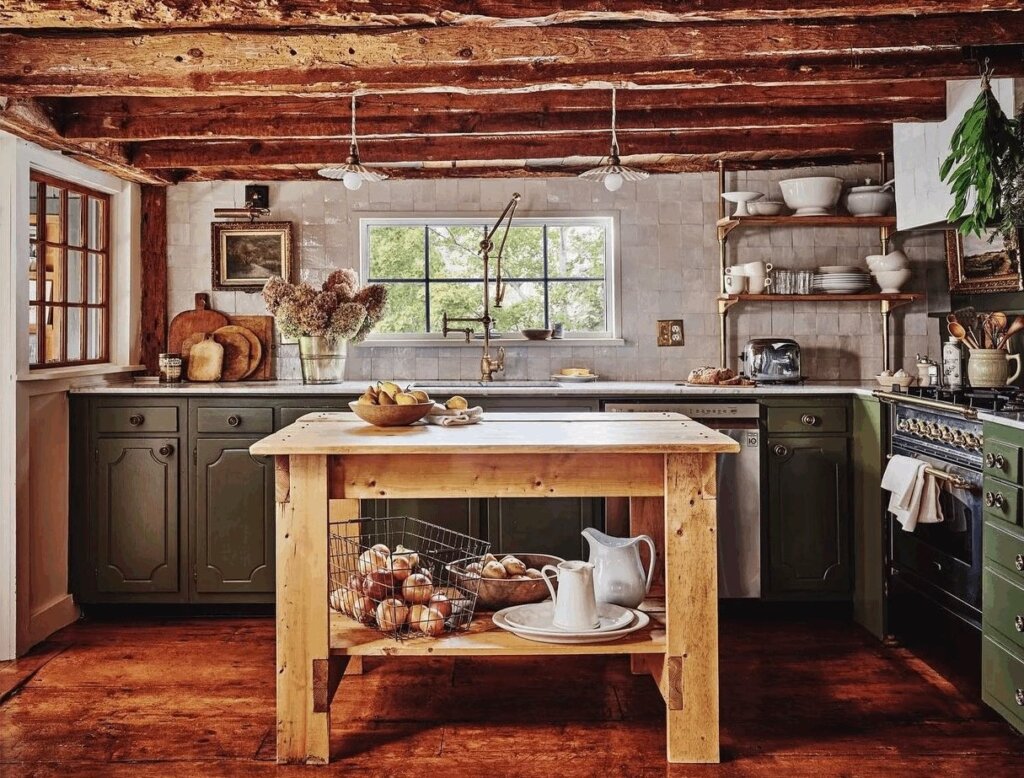
Stephenie and Chase Watts are a busy husband-wife team (Watts Design House). They focus on real estate, interior design, and have renovated and offer boutique stay locations, including House On The Hill in Salt Lake, House On The Cape in Cape Cod, and Casa Pantera in Mérida, Mexico. These are unique home destinations that capture the expressive nature of each place, encompass guests in soulful interiors and are formulated with the avant guard sophisticate in mind. Each stay offers a distinct experience- focusing on elements unique to that home and it’s geographical location. The home in Mérida, as featured in some of the photos below, is an absolute dream. (Some photos by Read McKendree)
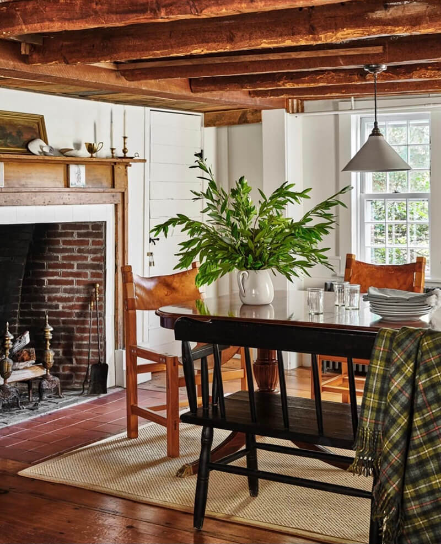
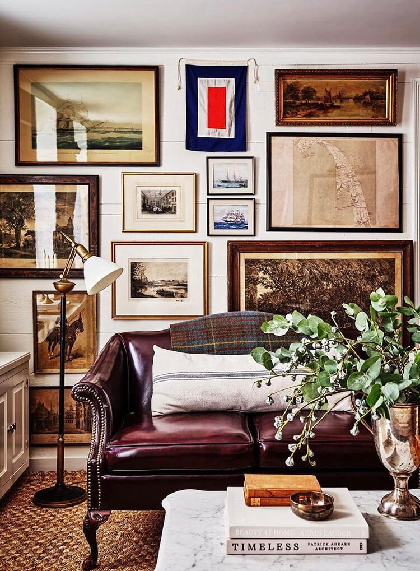
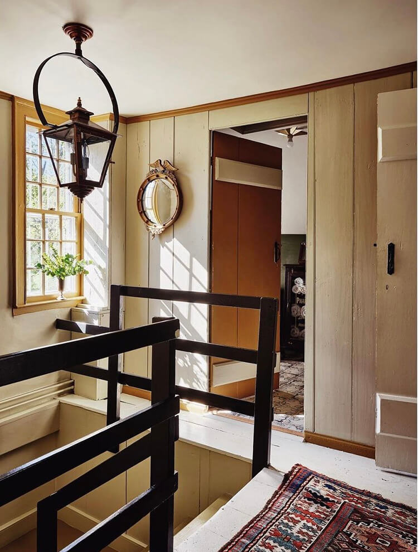
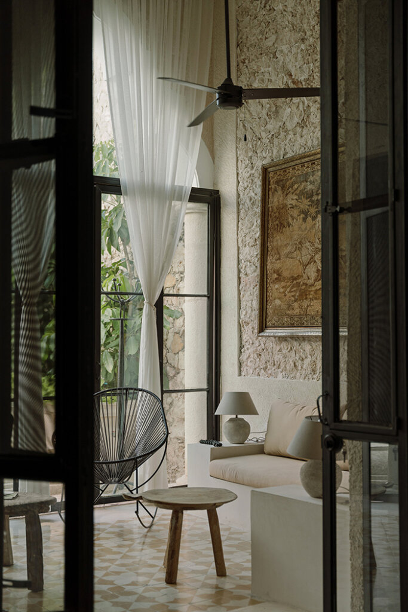
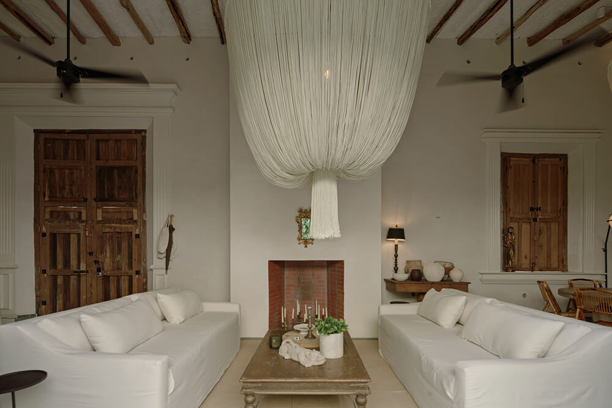
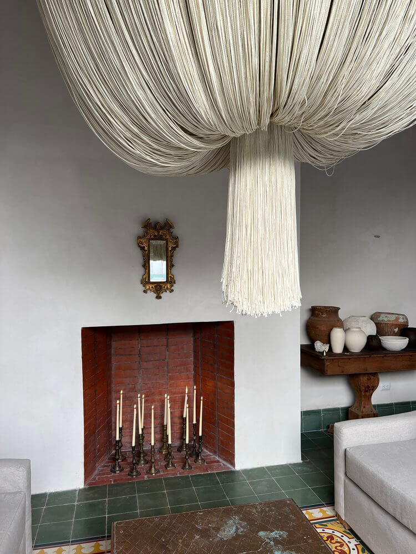
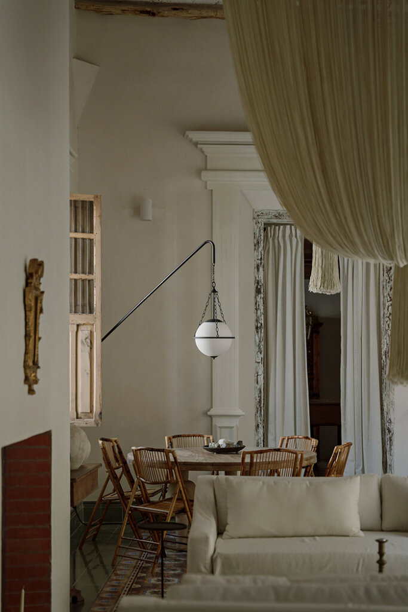
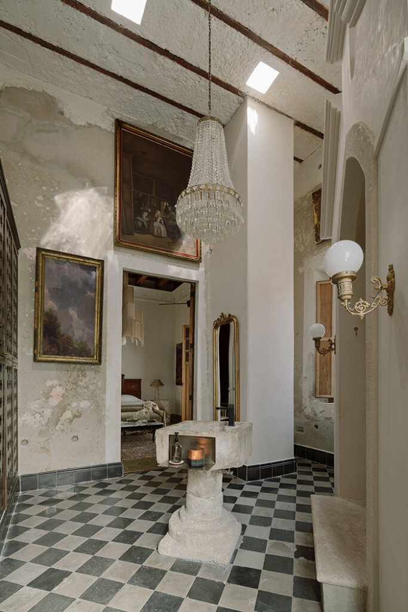
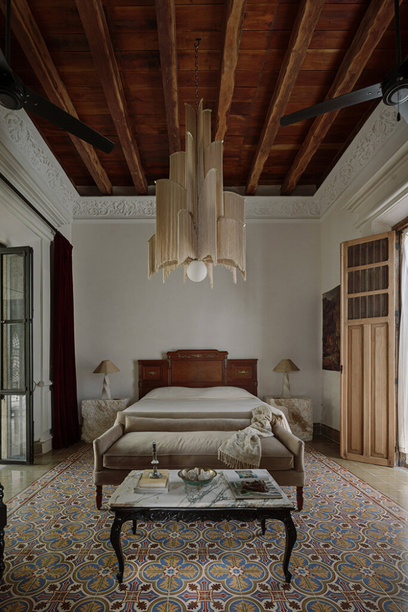
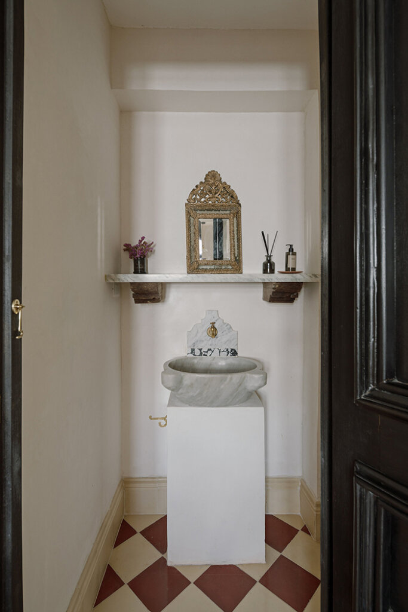
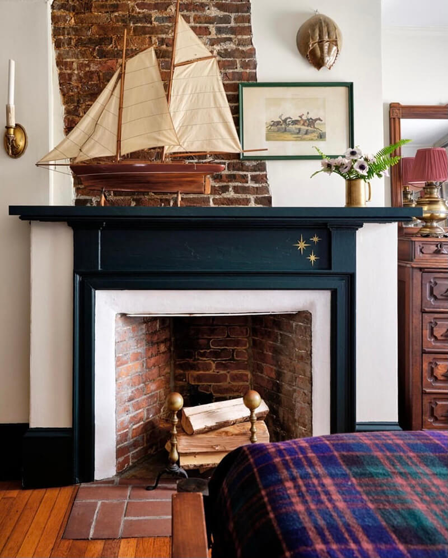
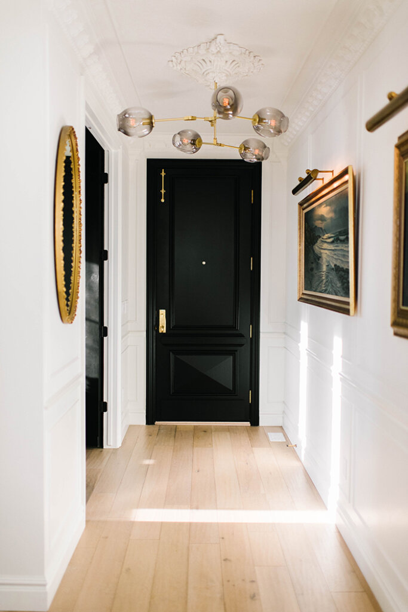

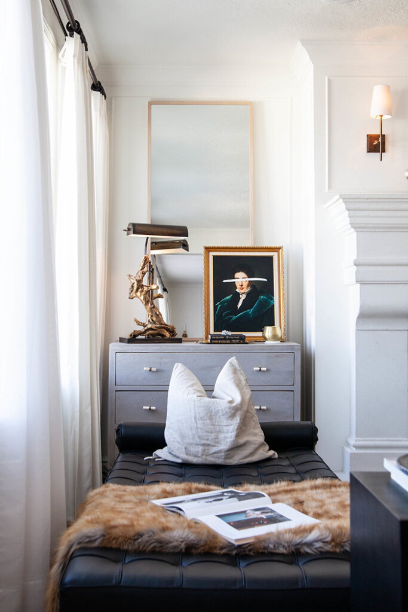
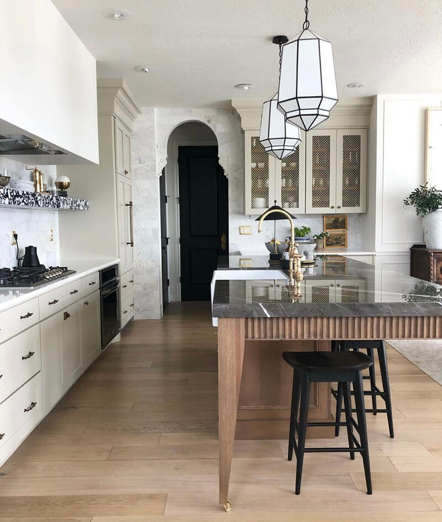
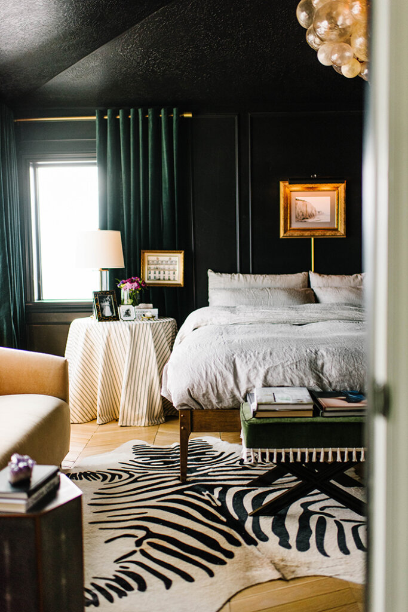

Blending Danish Minimalism with Exotic Elegance in a Victorian Renovation
Posted on Thu, 18 Apr 2024 by midcenturyjo
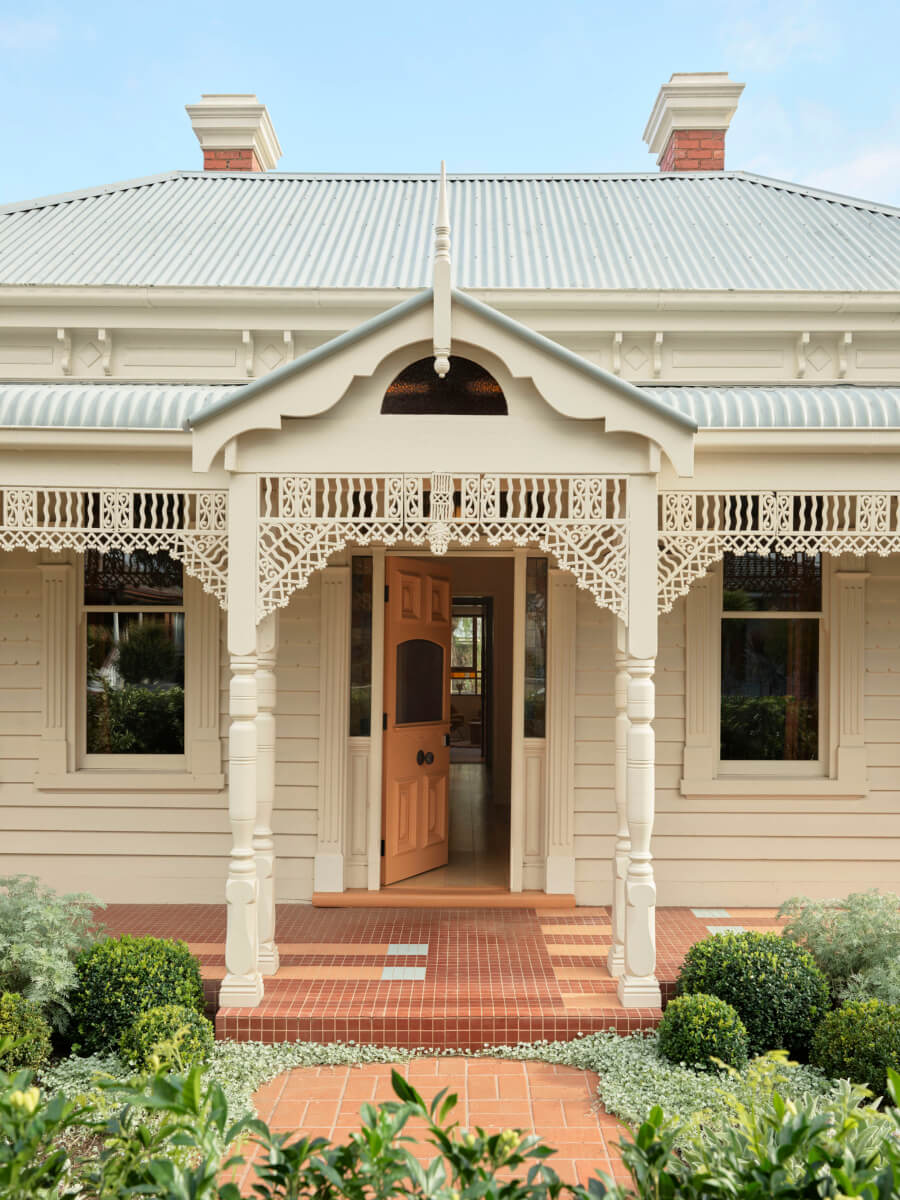
The renovation of a Victorian weatherboard house with a vast new extension by Sydney-based YSG took into consideration the diverse tastes of the owners. One is Danish with an appreciation for clean finishes and pale timber. The other is Egyptian-Australian, passionate about pattern, tactility and colour. Vivid gem-toned panels encircle an apricot front door, setting the tone for a vibrant interior. A dark peach hallway, accented with matching tiles and a timber-framed sliding door, leads to a luminous living area. The house’s transformation includes coloured glass windows, hammam-inspired bathrooms, and pixelated porcelain tiles that blur the line between Persian rugs and modern design, creating a unique blend of cultural influences.
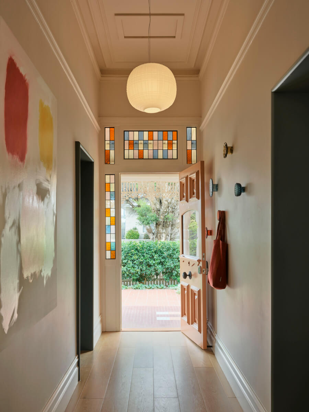
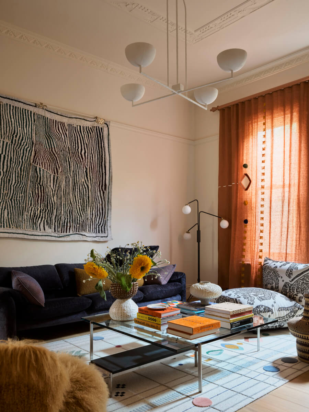
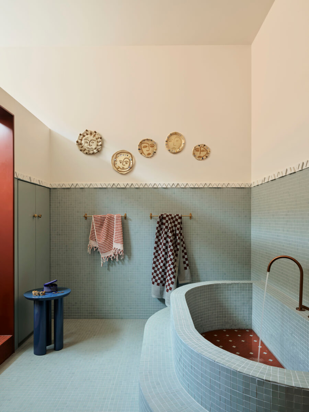
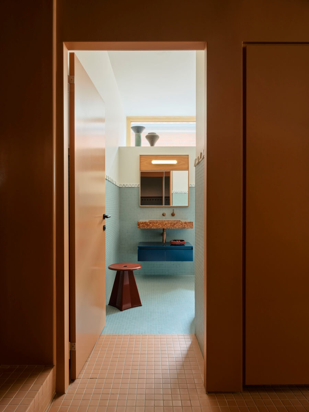
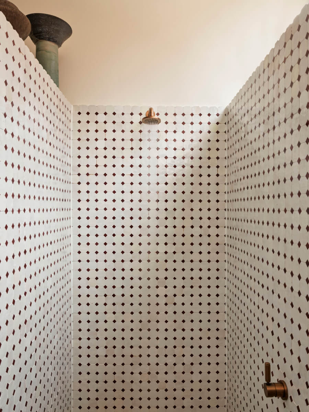
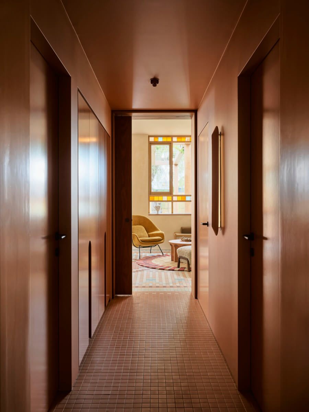
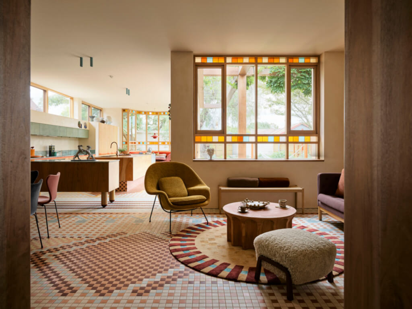
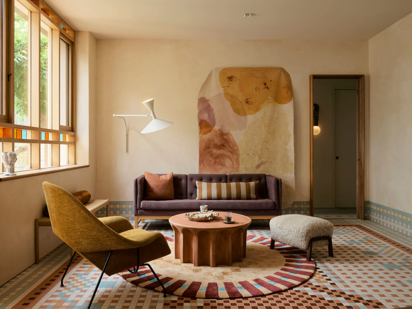
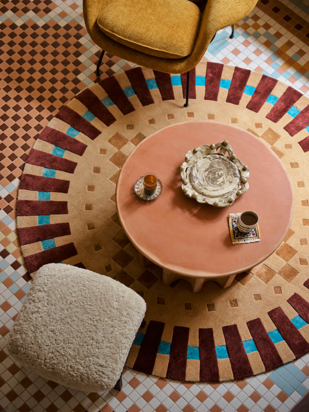
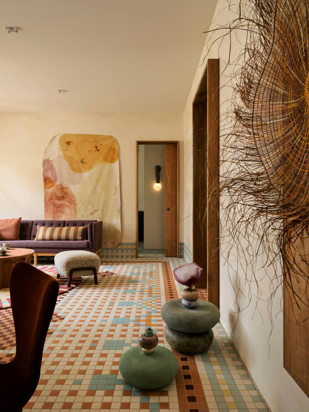
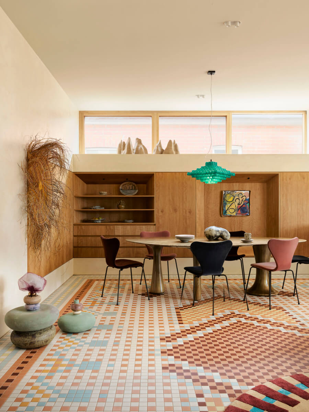
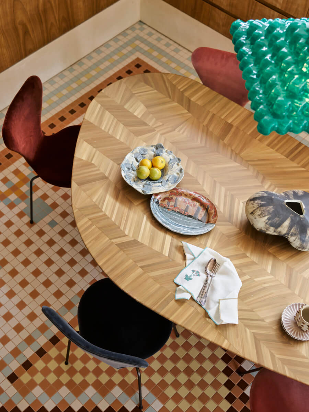
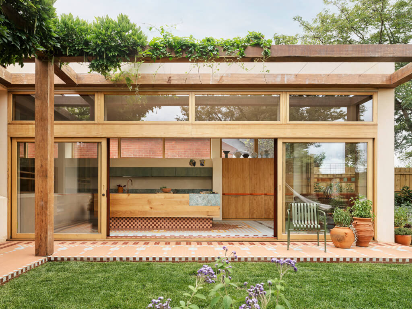
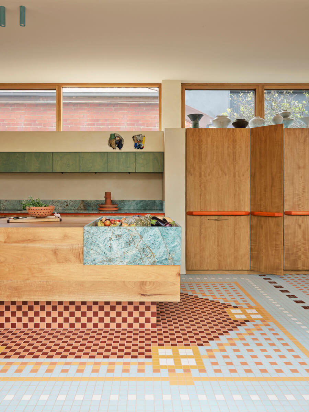
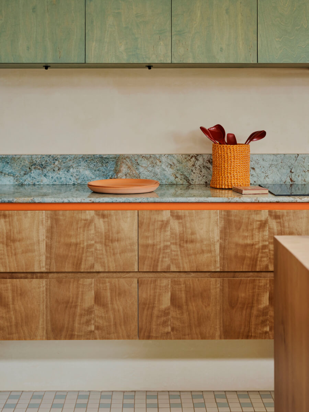
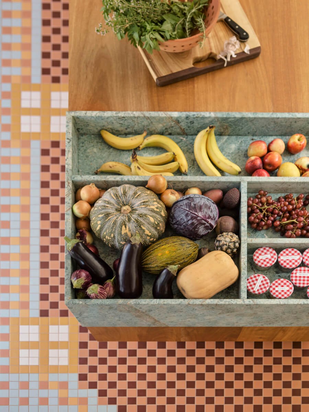
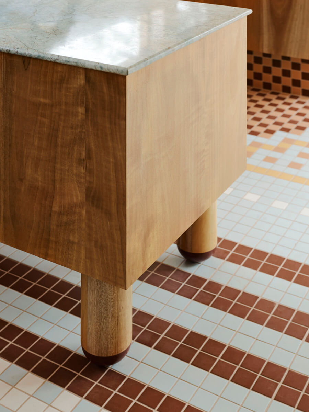
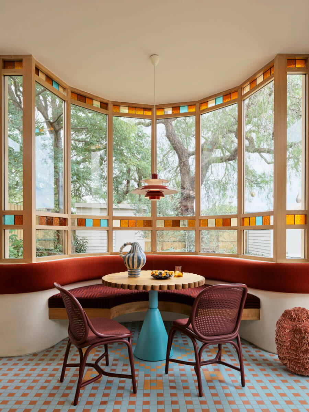
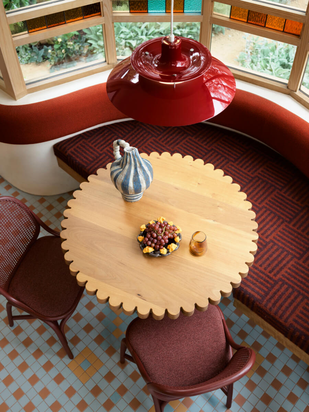
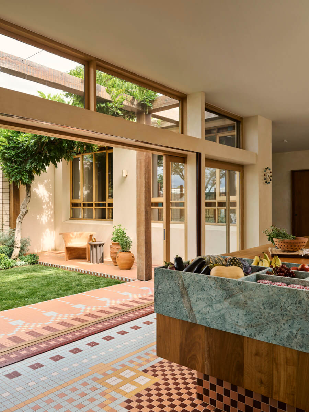
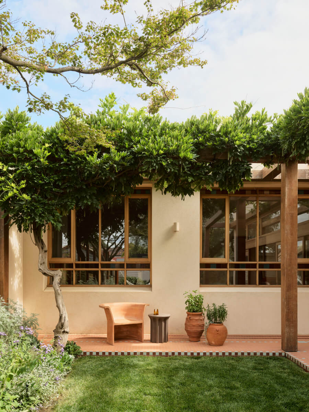
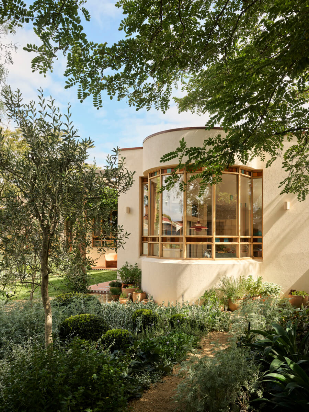
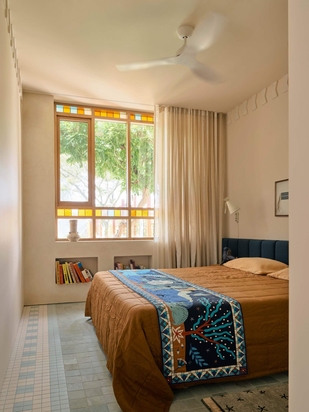
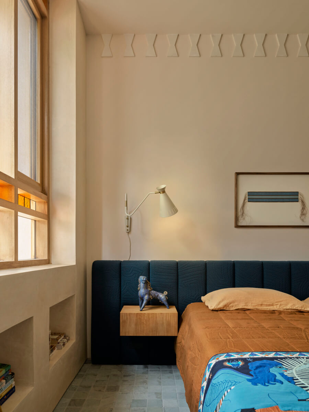
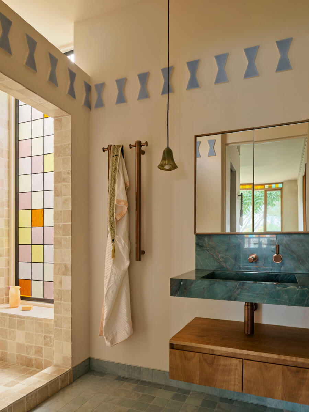
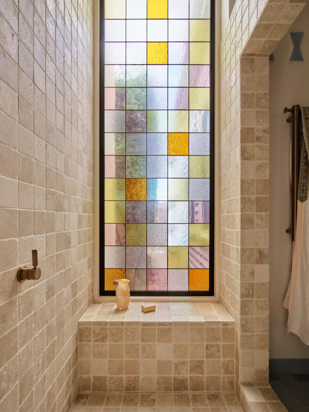
Photography by Anson Smart.
A period manor house in Somerset
Posted on Sun, 14 Apr 2024 by KiM
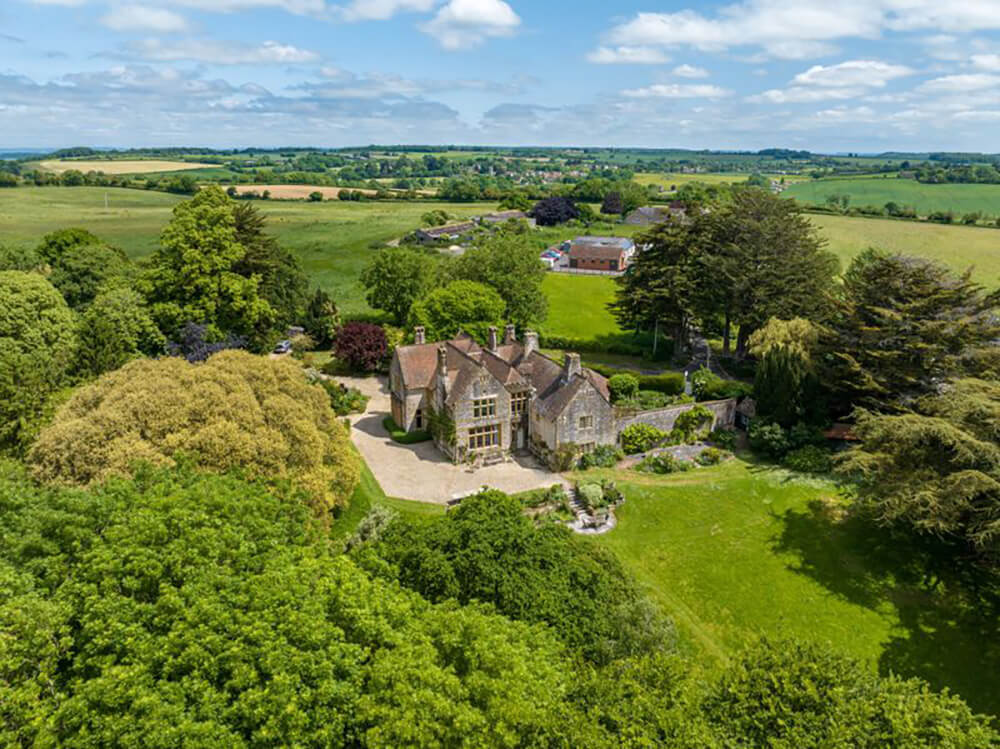
Ok I’m packing my bags and moving to Picts Hill, Langport in Somerset. Though luckily I can save myself the trip because it looks like this incredible home is in the process of being sold. I am IN LOVE with this. Gothic style and stained glass windows, Victorian minton tile floors, many fireplaces, acres of land to landscape… I’d have to do something with that kitchen though. It’s as bland as a hospital room. Listed with Roderick Thomas.
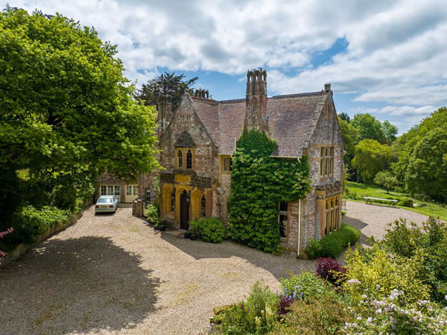
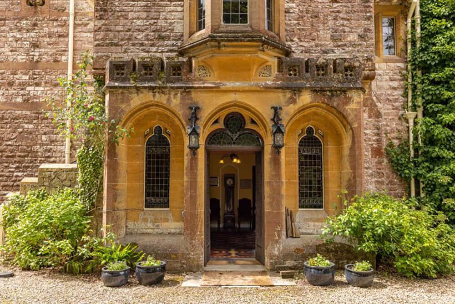
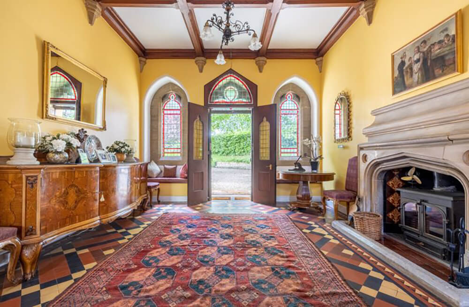
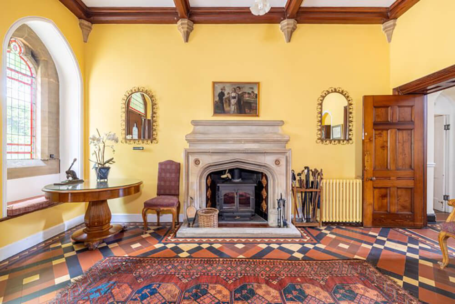
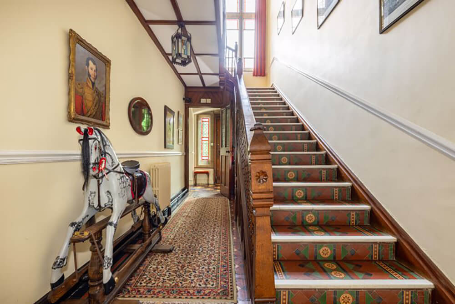
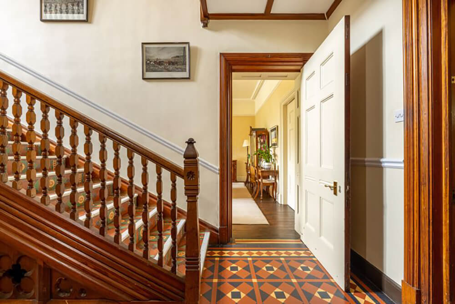
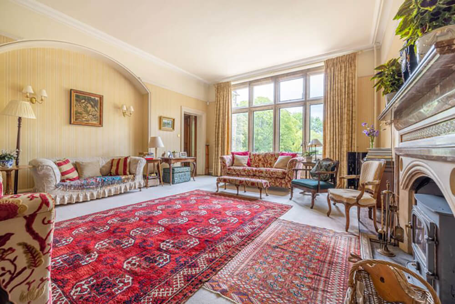
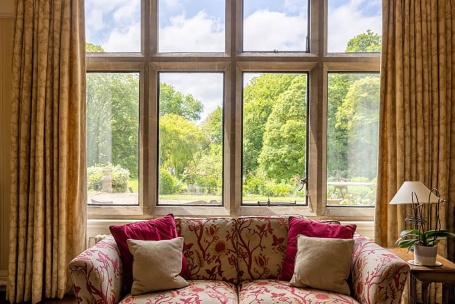
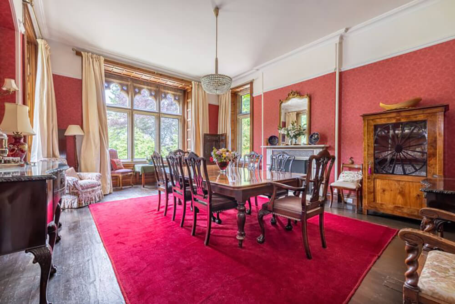
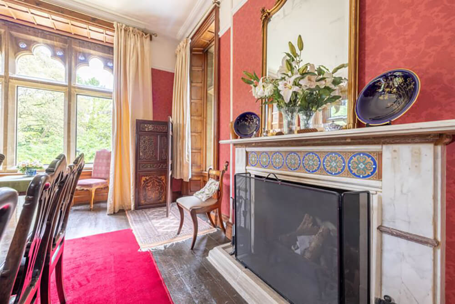
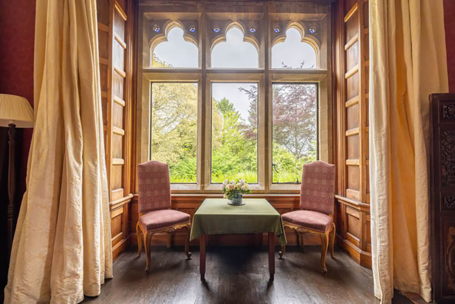
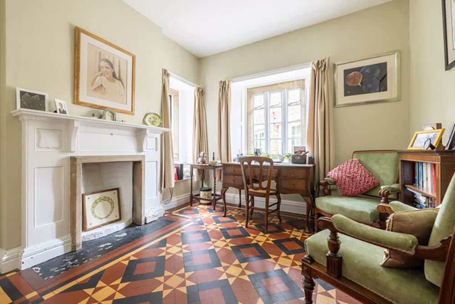
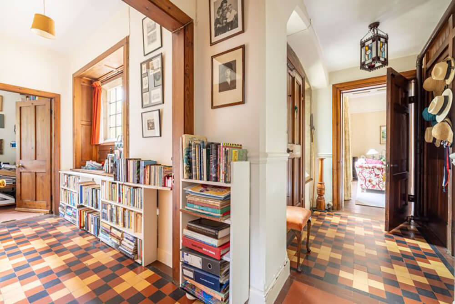
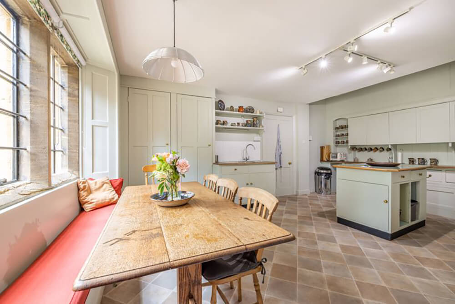
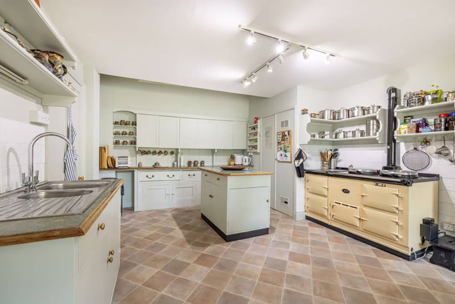
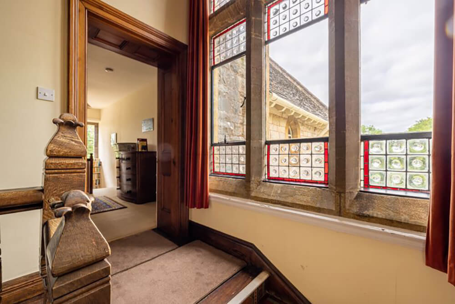
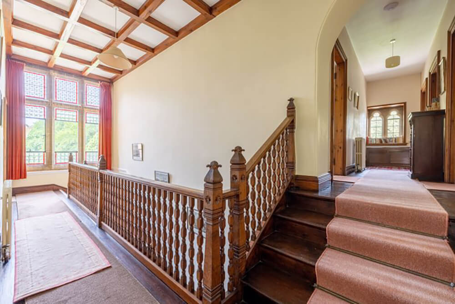
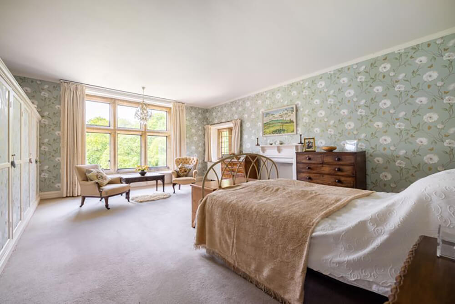
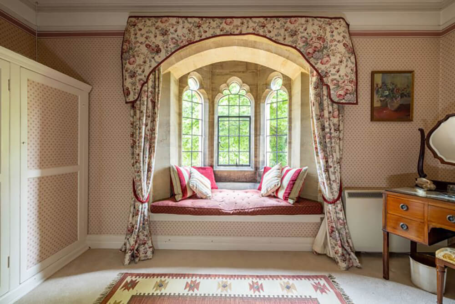
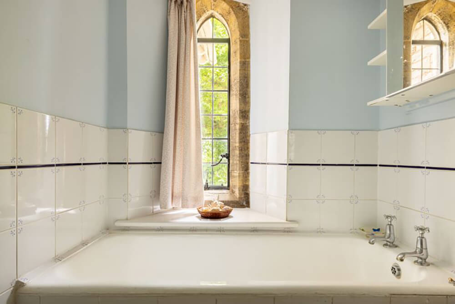
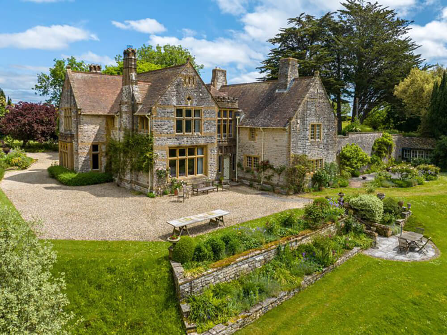
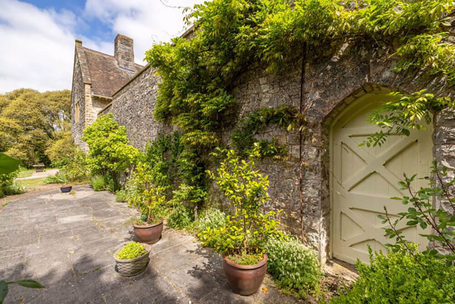
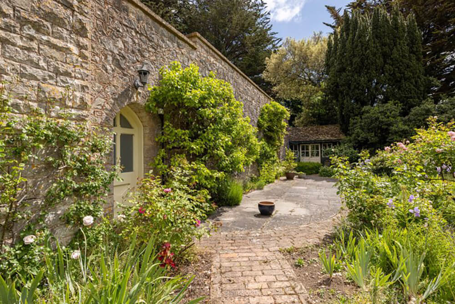
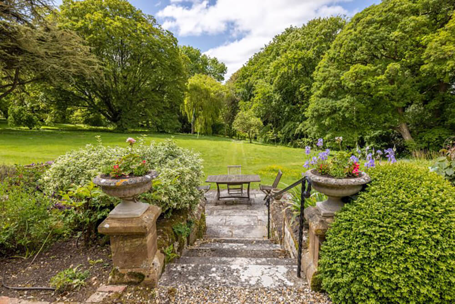
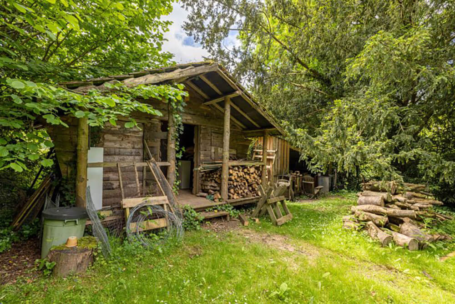

Rustic minimalism for sale in London
Posted on Wed, 10 Apr 2024 by midcenturyjo
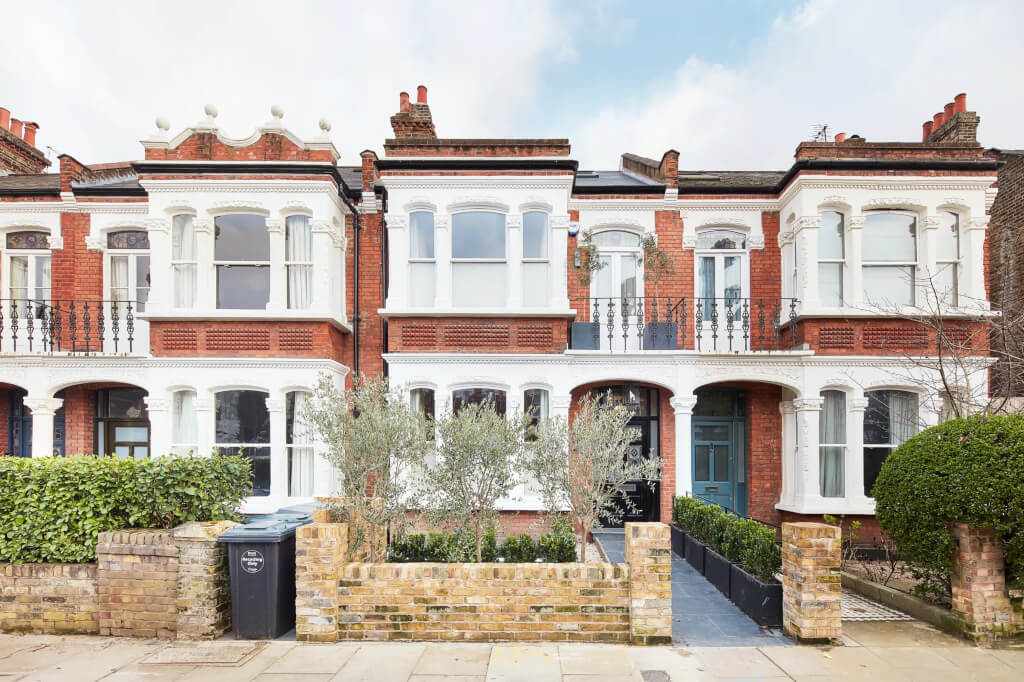
An ode to rustic minimalism in Queen’s Park, this four-bedroom family home for sale presents a fusion of organic textures and earthy tones. The house unveils a nature-inspired aesthetic beyond its Edwardian façade with North African design influences blending rich colours with reclaimed materials. A spacious reception room and bespoke stone fireplace create a captivating lounge area, leading to an open-plan kitchen and dining space. Tactile elements like reclaimed wood and Arabescato marble define the kitchen and bar. Skylights and a glass wall infuse the lower level with natural light. The garden features an urban landscape with a garden room, while upstairs, a serene principal suite and three bedrooms offer comfort. A rustic cinema room on the lower ground floor adds cozy charm.
Chevening Road is for sale via Domus Nova.
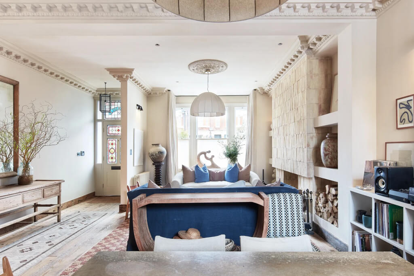
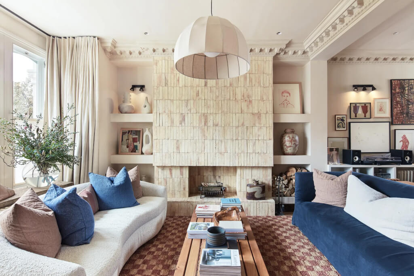
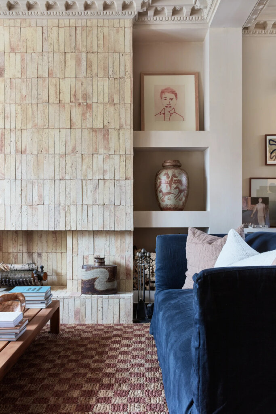
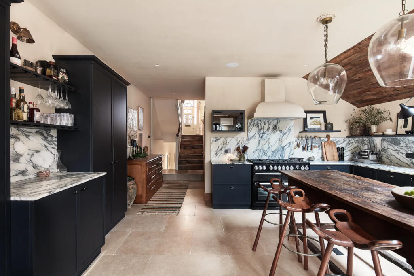
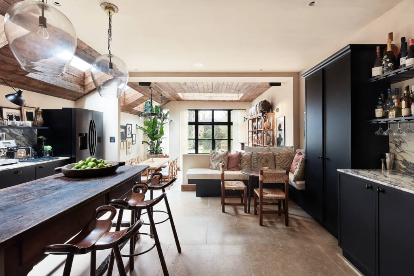
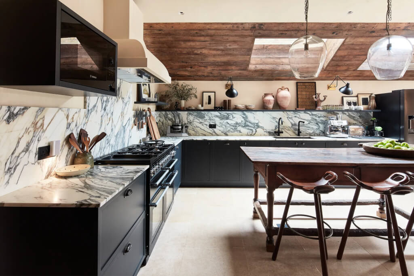
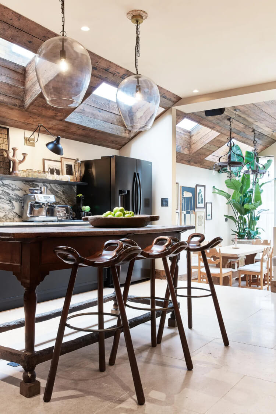
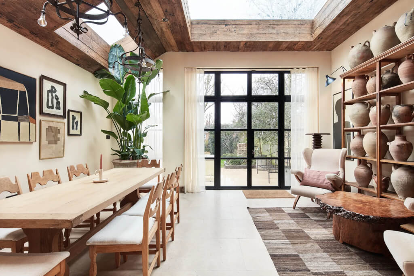
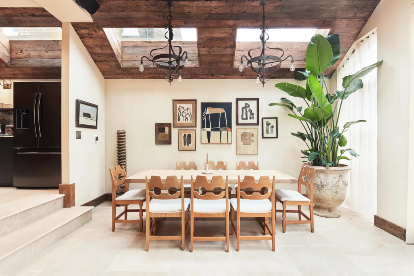
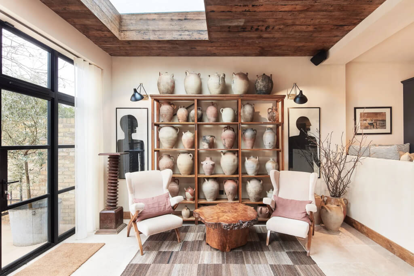
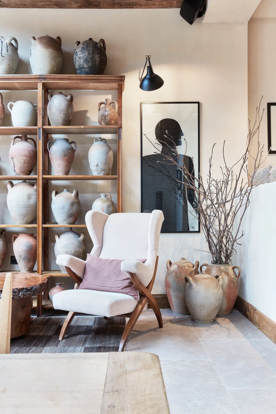
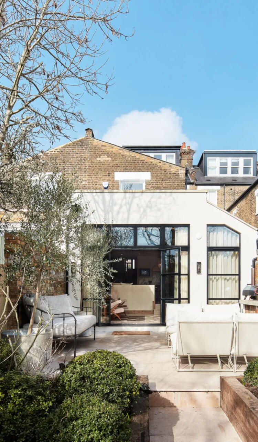
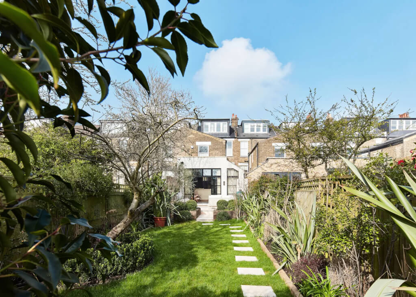
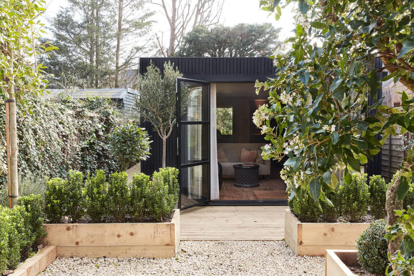
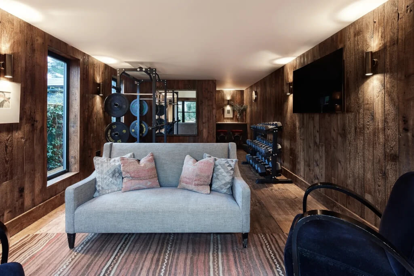
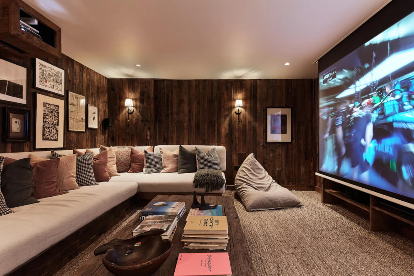
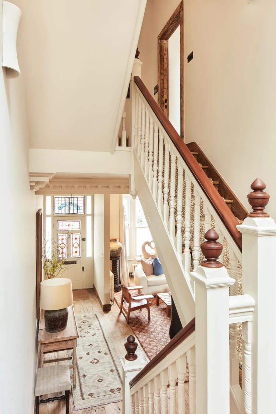
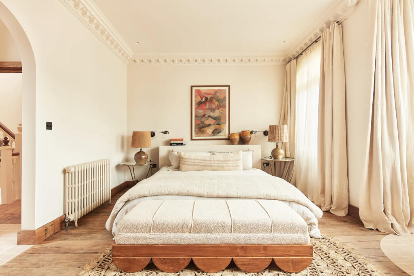
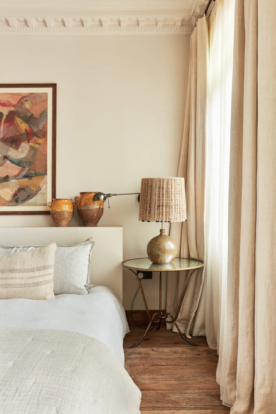
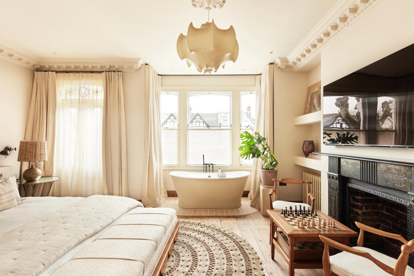
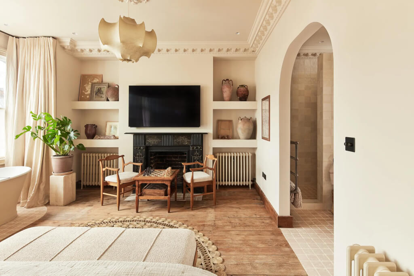
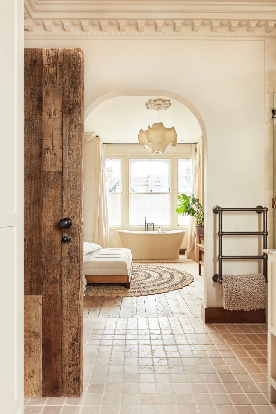
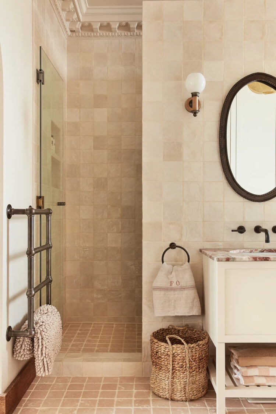
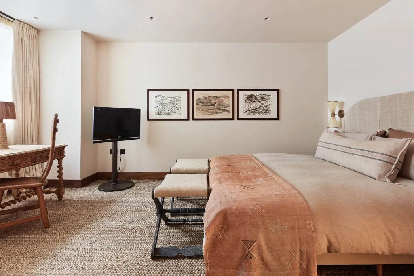
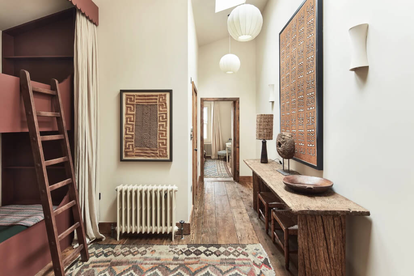
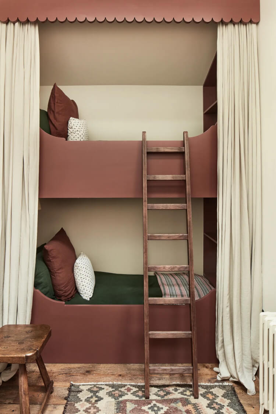
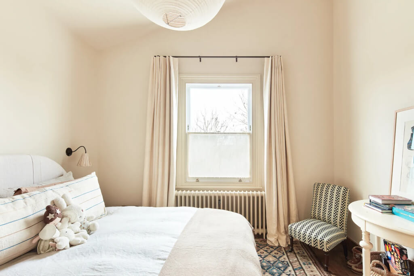
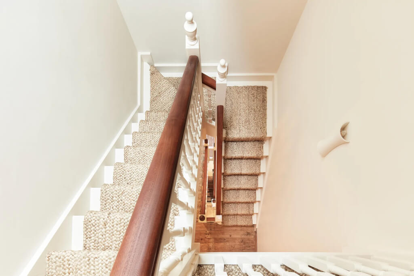
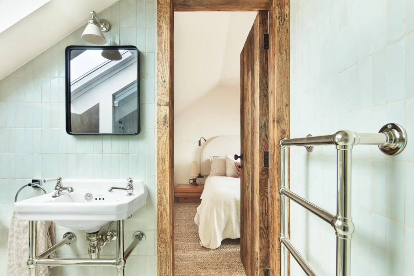
A black kitchen
Posted on Fri, 5 Apr 2024 by KiM
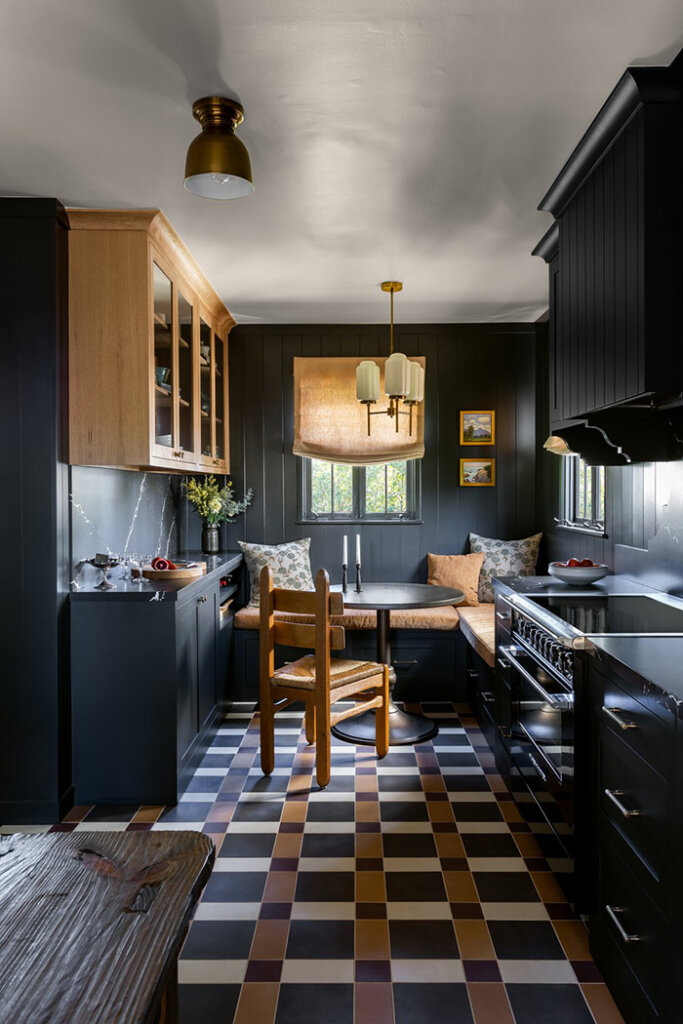
There’s a common and simple theme in my world of interiors – I love dark and hate white. Whilst I’m not sure how practical having a black kitchen is (I have a black tiled bathroom – I find it easily shows dust, water streaks etc), I absolutely adore this kitchen and would prefer this over a white kitchen any day. The character of this space (the black with the caramel is soooo yummy) and the graphic detail of the tiled floor is really doing it for me. Designed by Beau Geste. Photos: Amy Bartlam.
