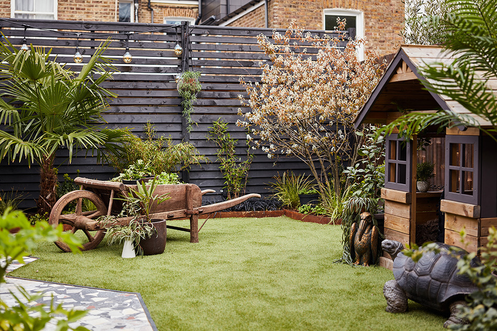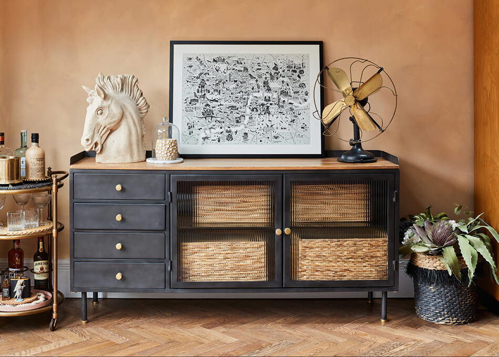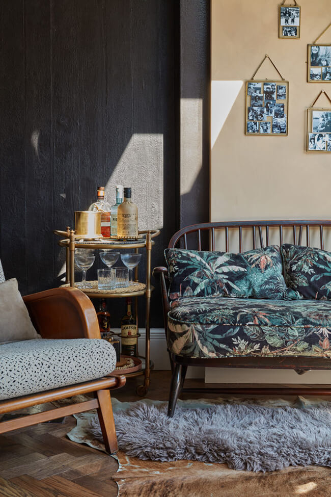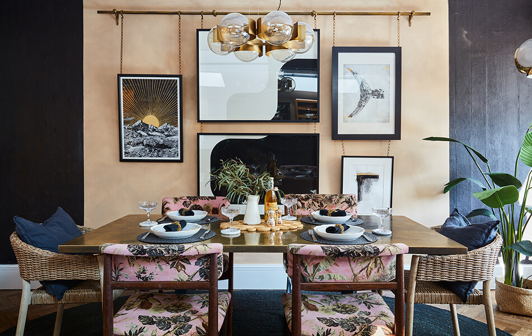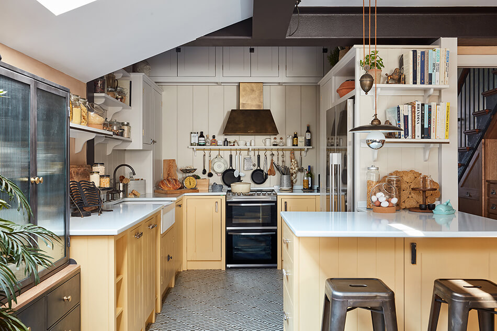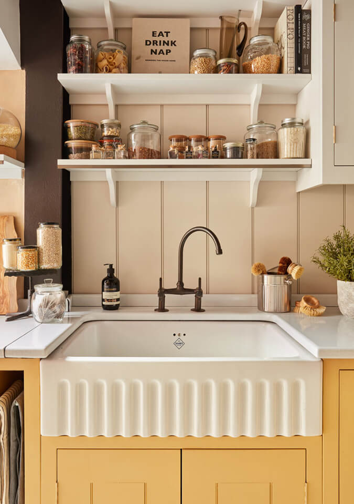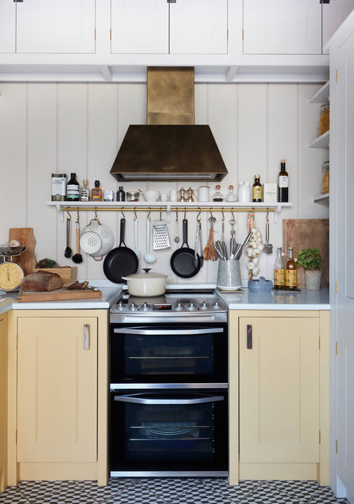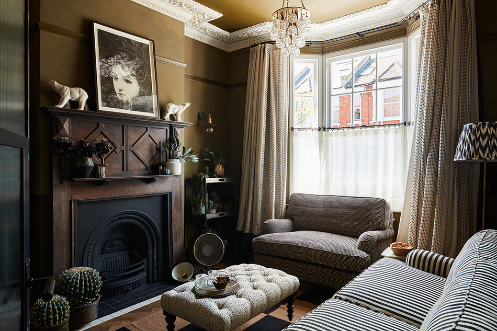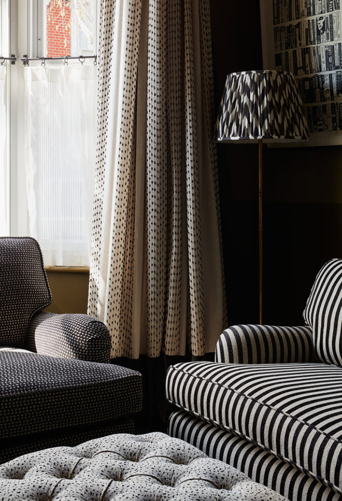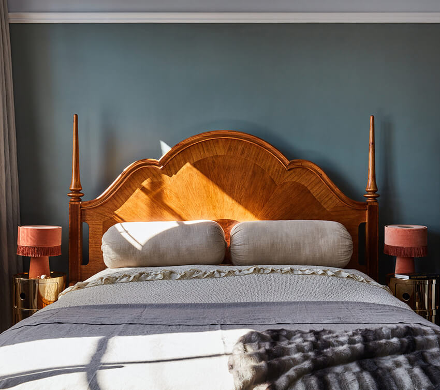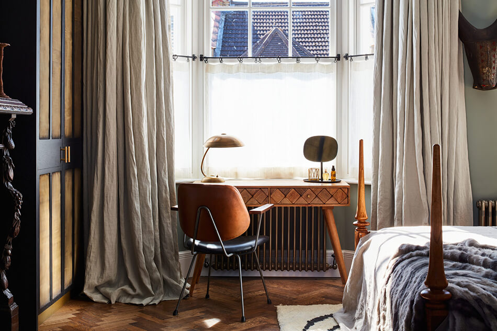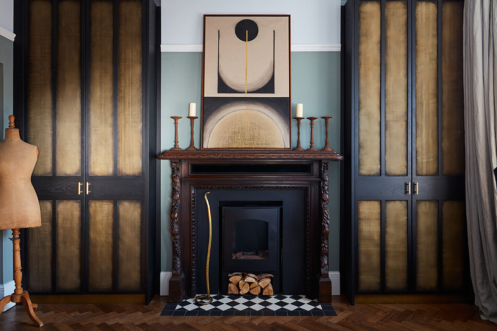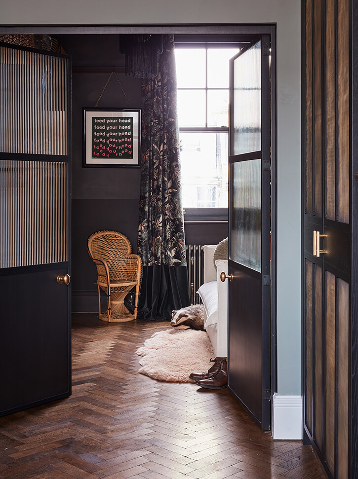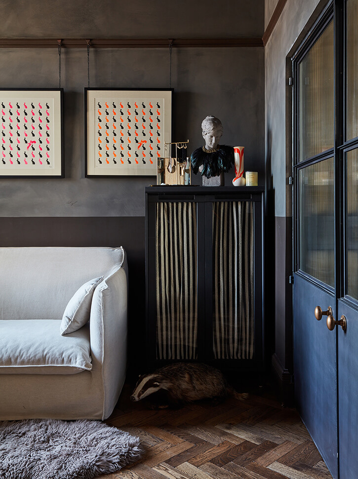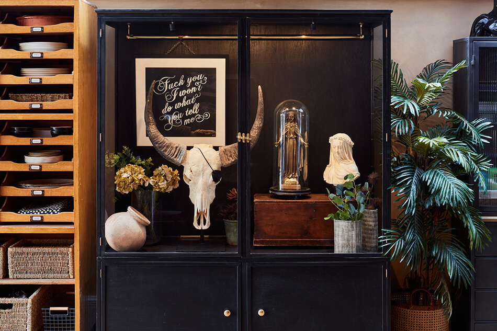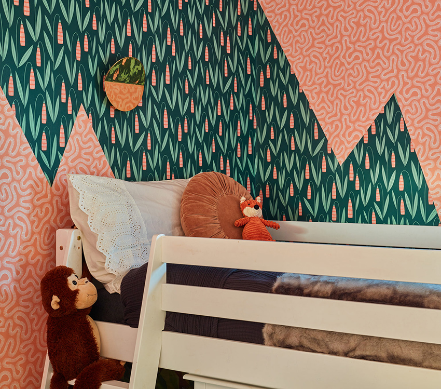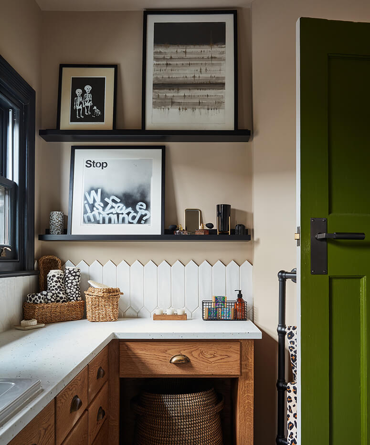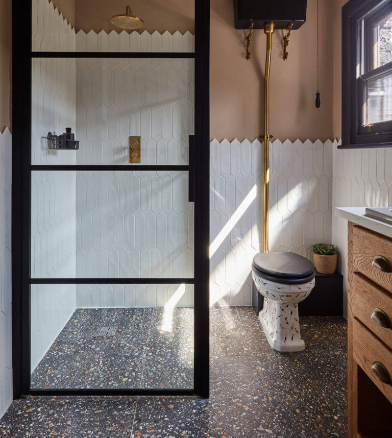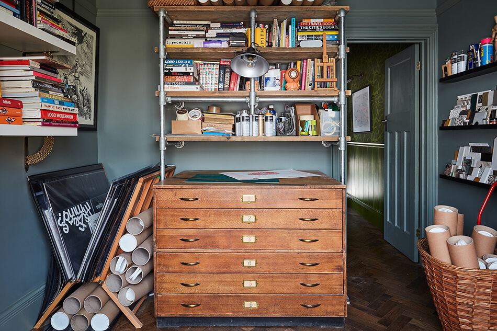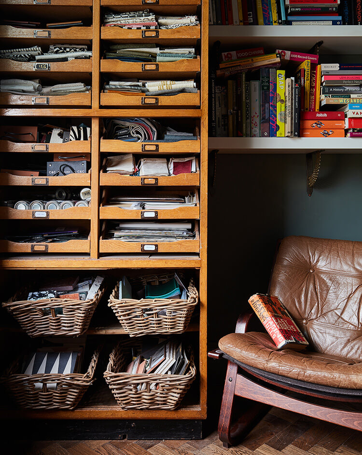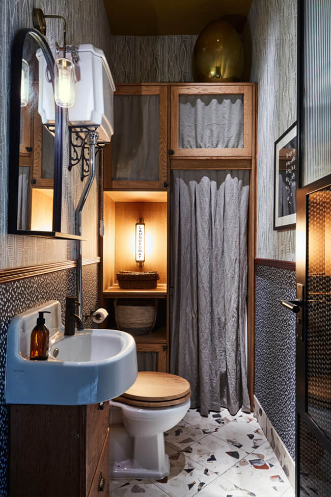Displaying posts labeled "Tile"
A Wisconsin Lakeside Villa
Posted on Fri, 30 Jun 2023 by KiM
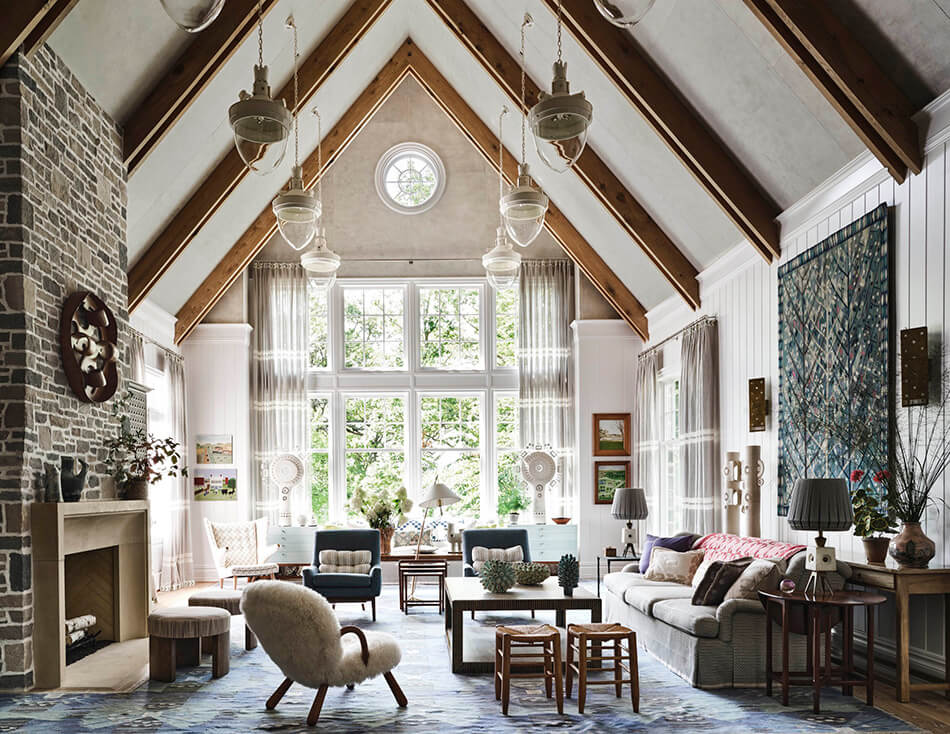
I saw these photos in the portfolio of Palm Beach and Wisconsin based interior designer Jessica Jubelirer and thought WOW what incredible homes she has worked her magic on…. and then I discovered from this AD article these are all from the same very VERY large home in Wisconsin. Not only is this home insanely huge (14,000-square-foot, six-bedroom, numerous sitting rooms and dining rooms, a mudroom with flower cutting station, bowling alley, gym, swanky garage) but each space is like it’s own little world with tons of character and personality – a little surprise as you move from one room to the next. What a dreamy home! Photos: Douglas Friedman; styling: Mieke ten Have.
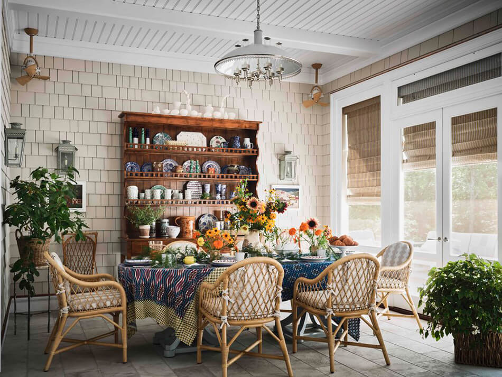
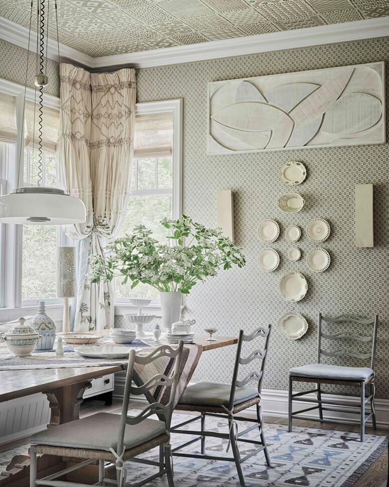
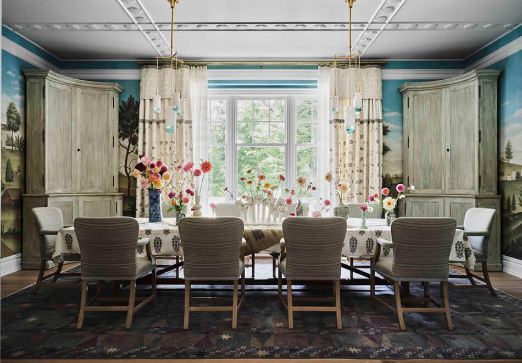
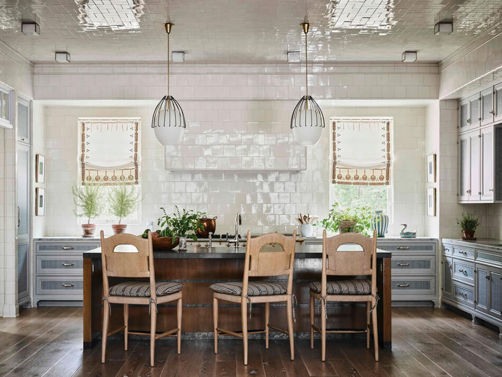
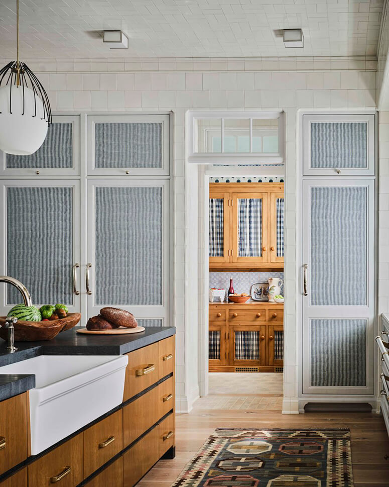
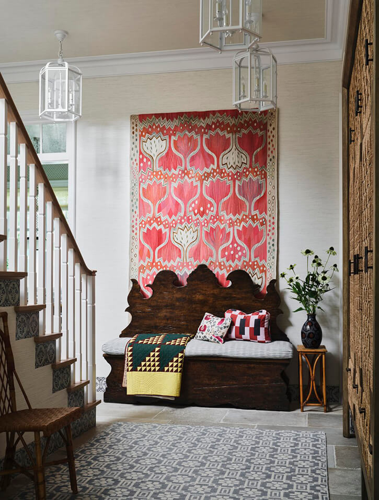
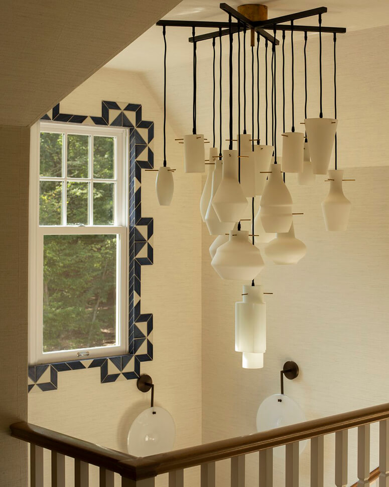
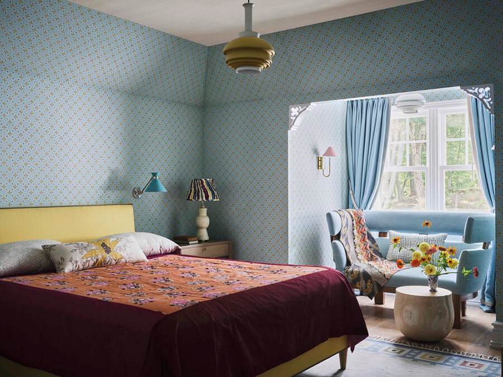
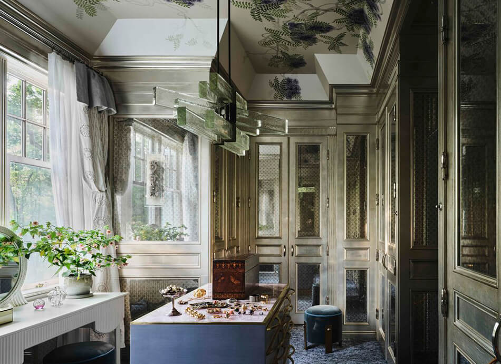
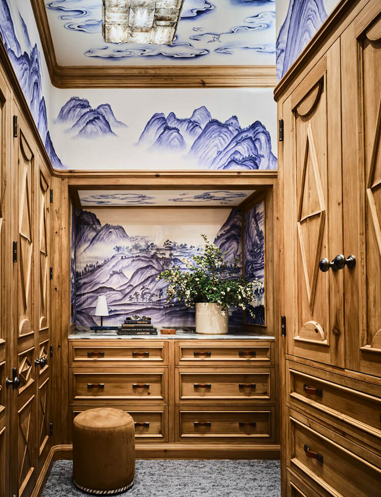
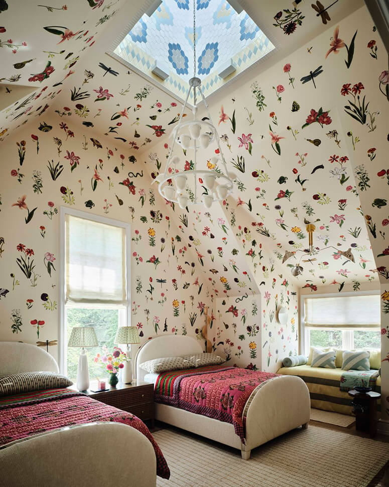
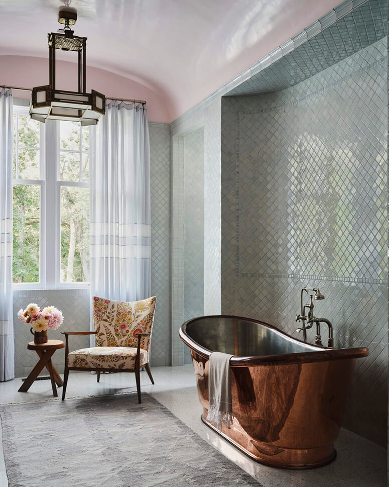
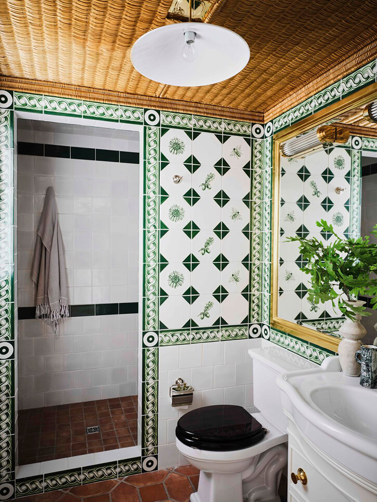
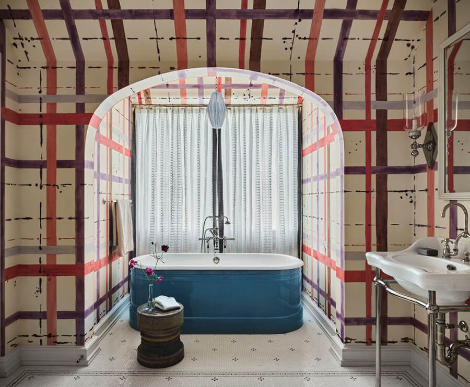
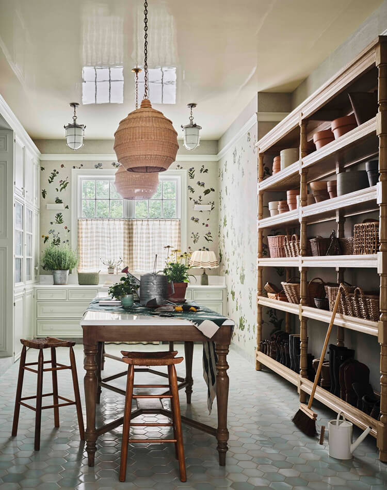
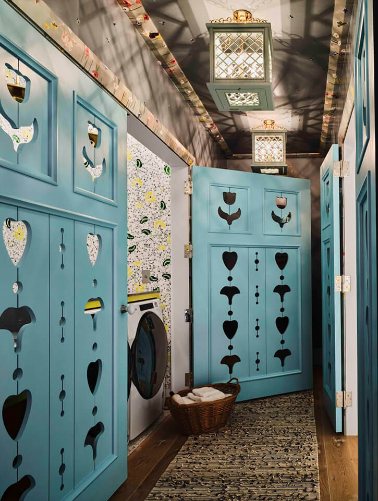
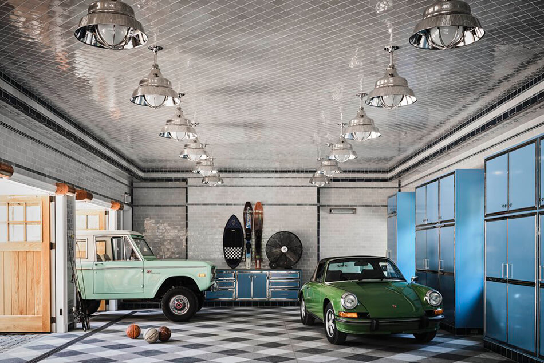
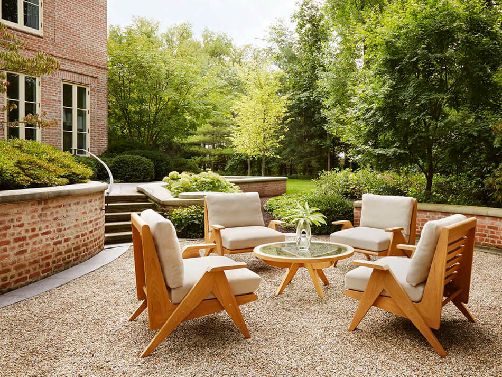
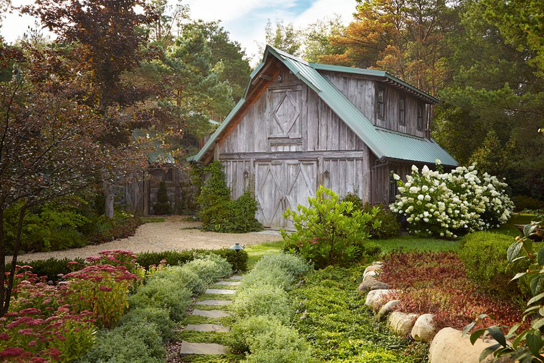
A gut-renovated 1835 Greek Revival townhouse in Boston
Posted on Wed, 28 Jun 2023 by KiM

This 10,000 square foot Beacon Hill project took three years to complete. Built in 1835, the five-bedroom Greek Revival townhouse had seen grander days. In 2001, a young Boston couple purchased the building from the Unitarian Church’s Beacon Press. Having been converted into a warren of cubicles, all five levels of the interior required gut renovations. The final outcome captured 19th-century European grandeur in a modern setting within Boston’s most historic neighborhood.
A bit more traditional than I typically gravitate towards but that lovely yellow kitchen, cheerful stairwell and so many gorgeous bathrooms left me smitten and I had to share this with you all. Designed by Heidi Pribell.

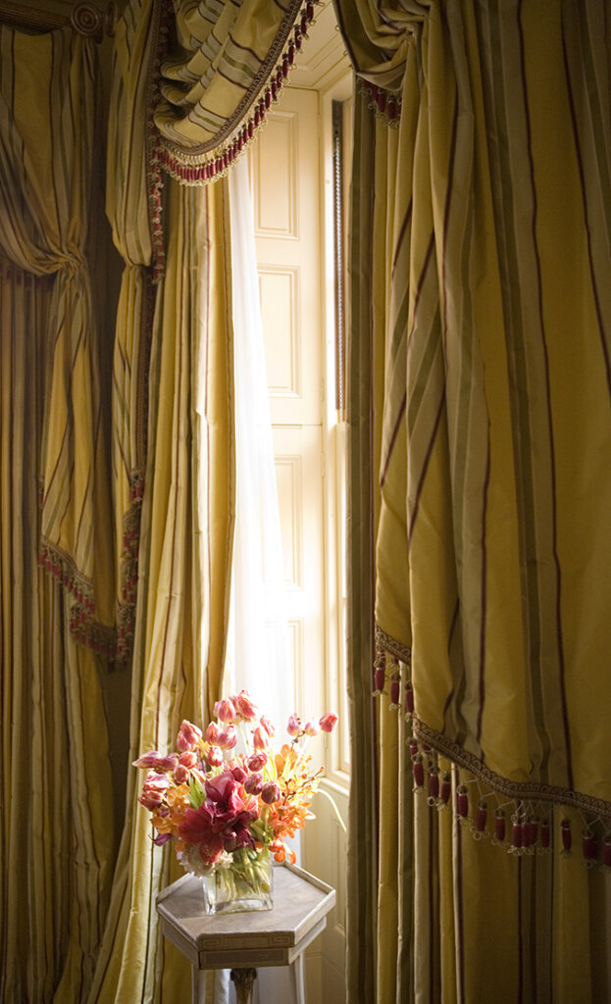




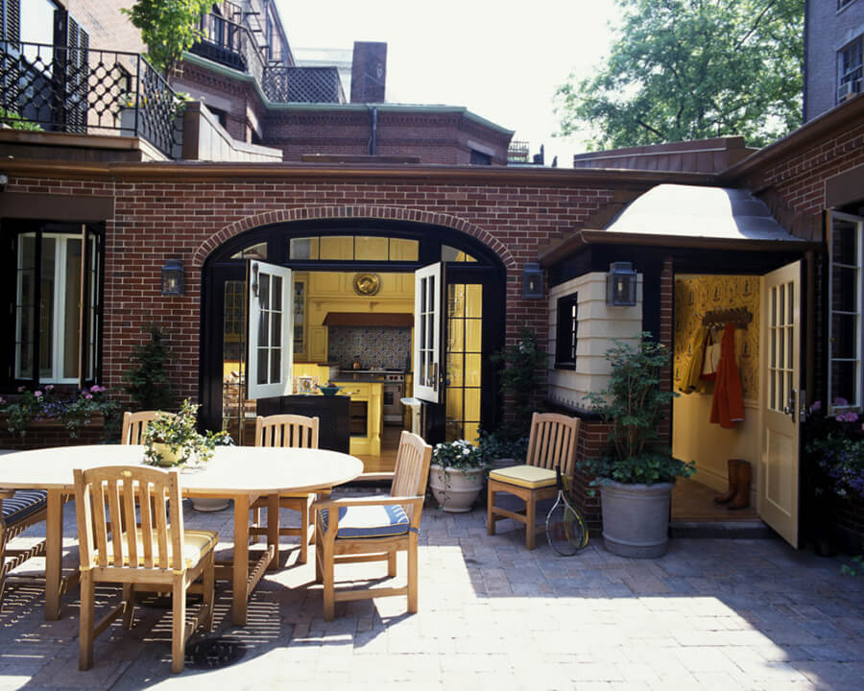
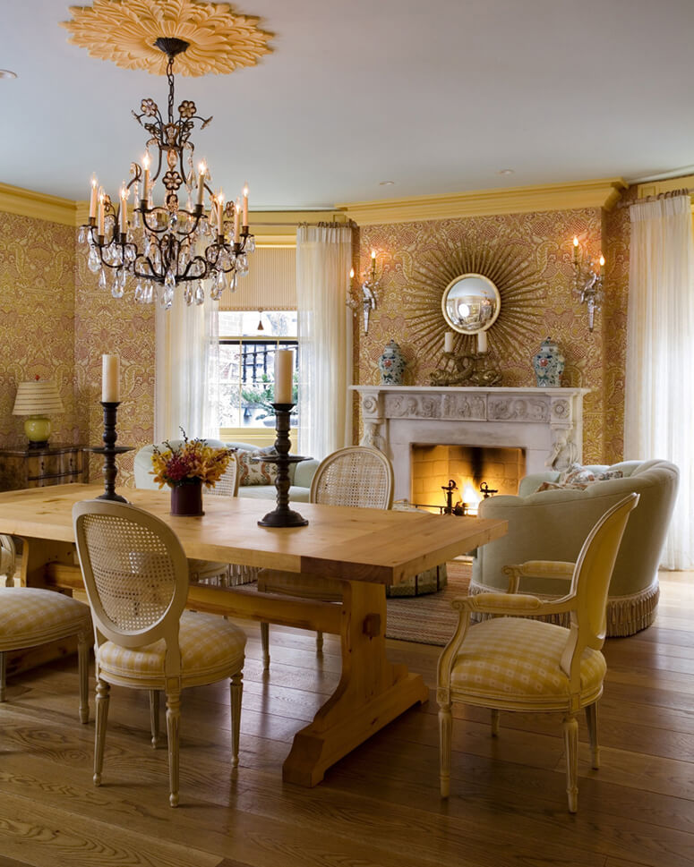

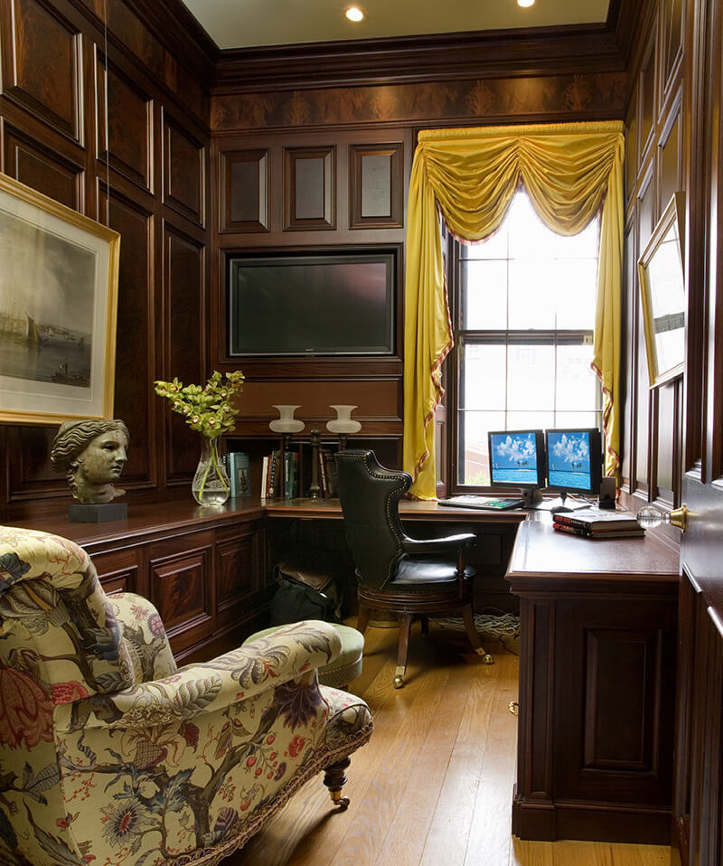
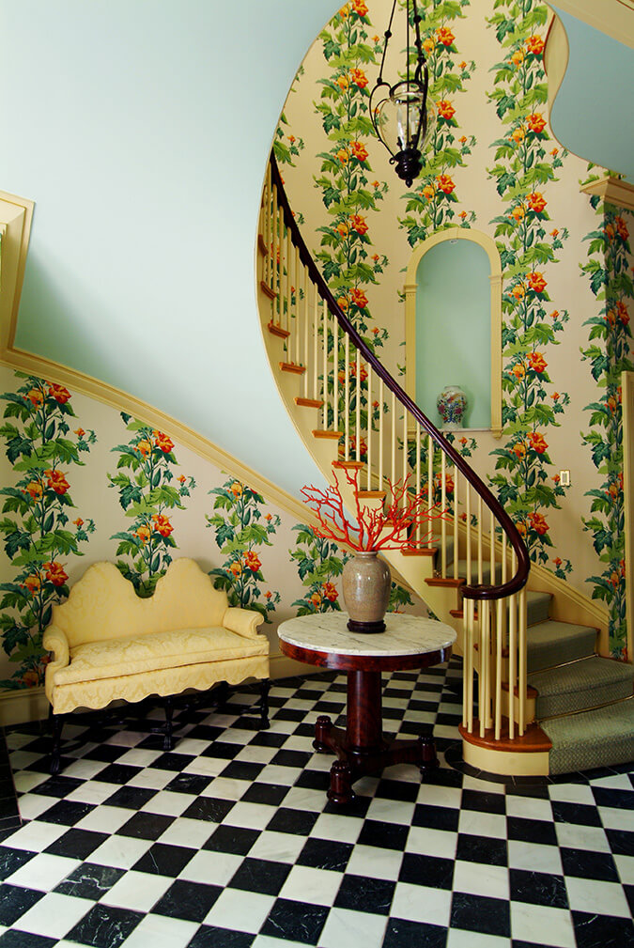







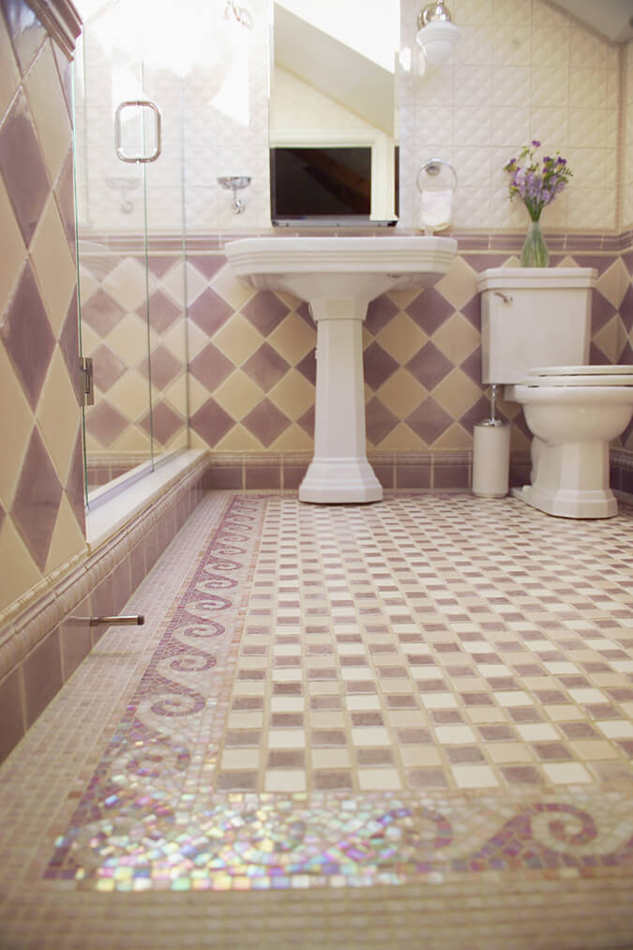

Contemporary vitality
Posted on Mon, 26 Jun 2023 by KiM
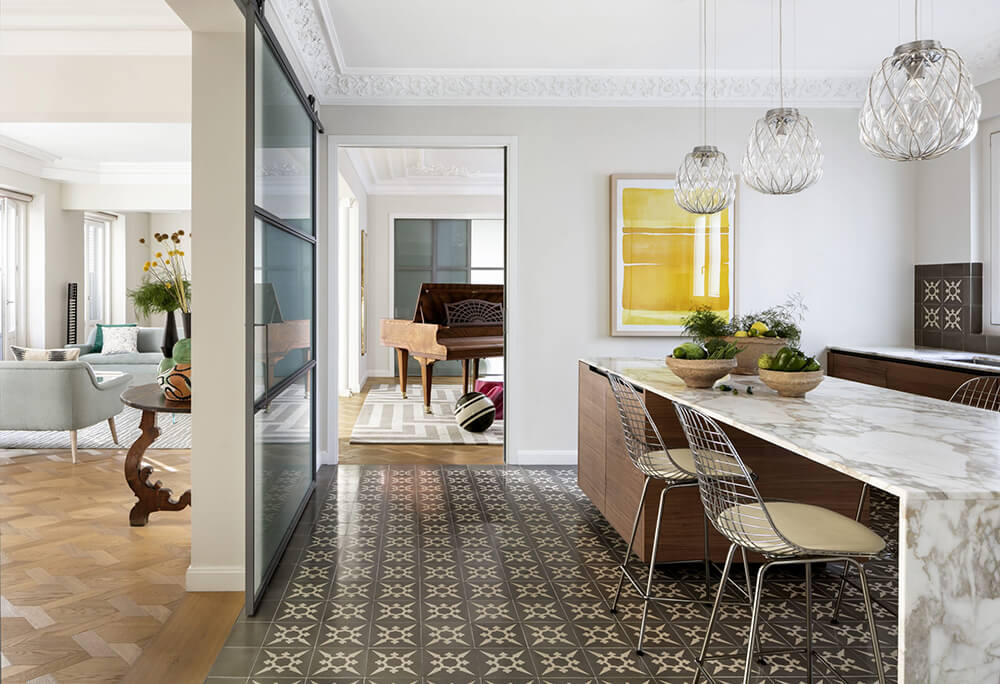
This contemporary apartment designed by Madrid-based Ines Benavides is bright, full of personality and has a healthy dose of eclecticism and uniqueness. That bathroom in particular is unlike anything I’ve ever seen (and I’ve seen it all). What an absolutely fabulous addition to the space.
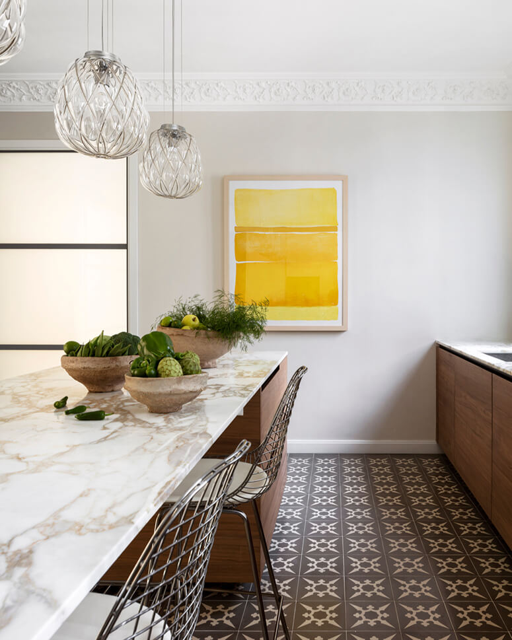
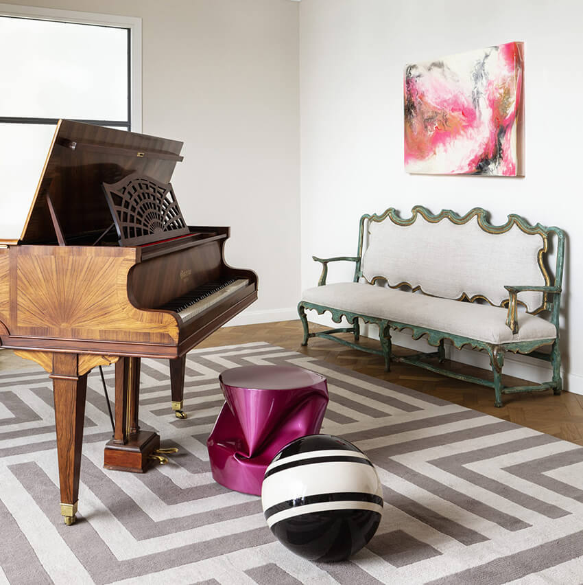
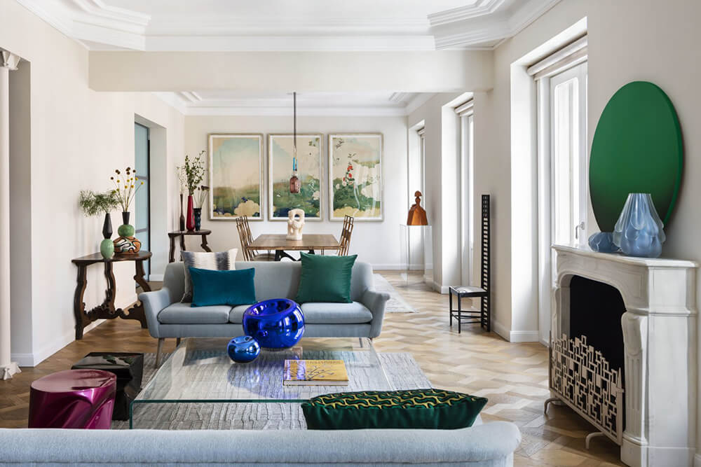
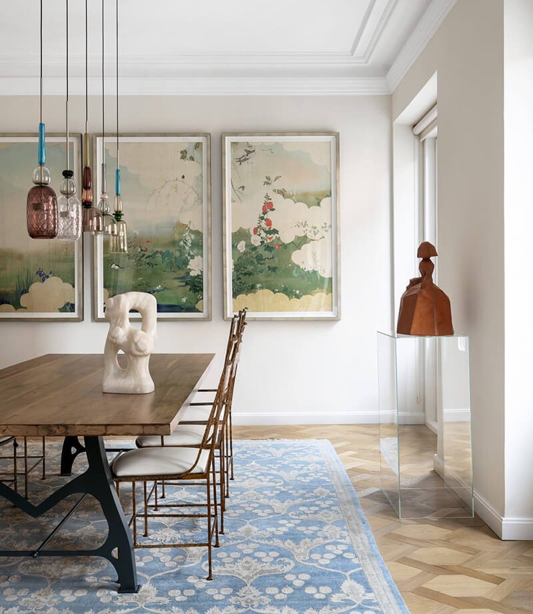
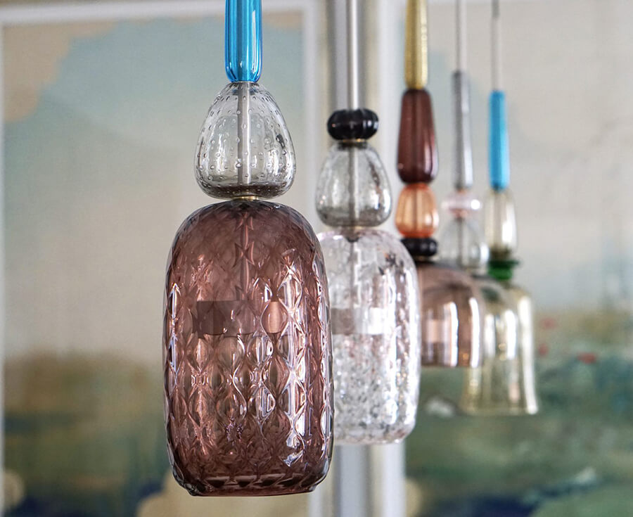
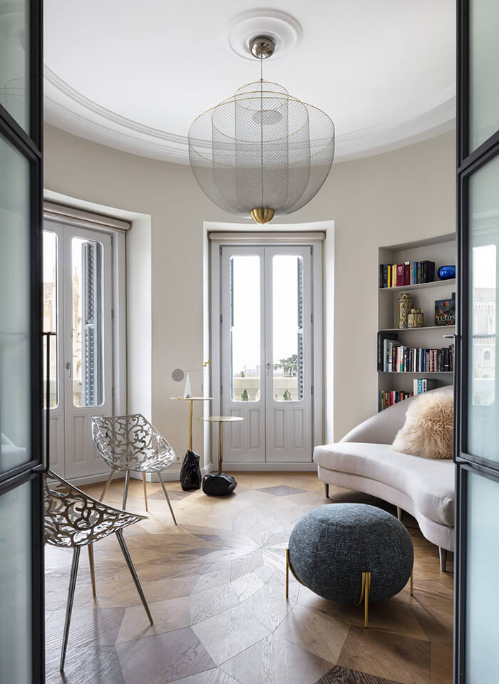
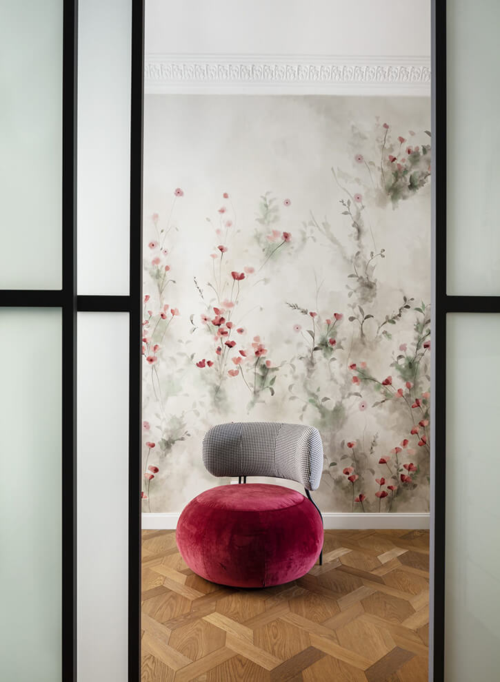
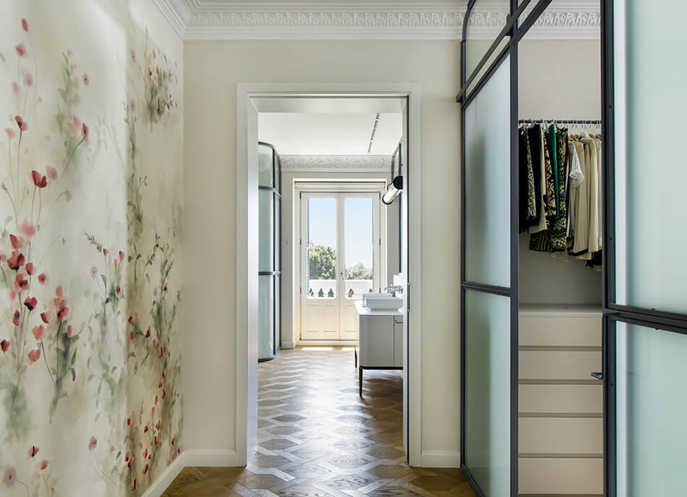

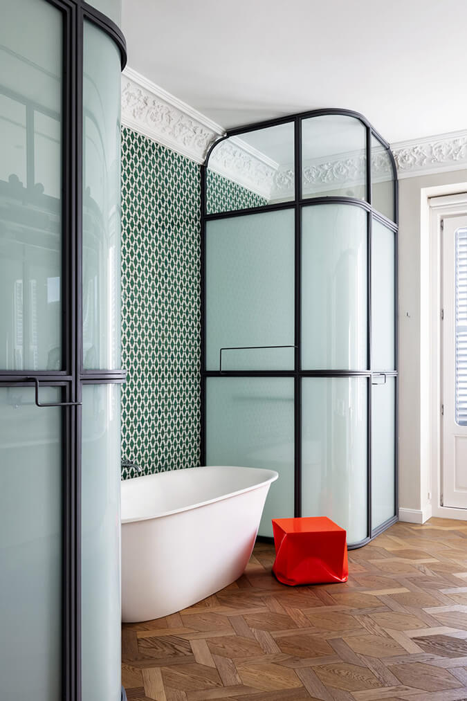
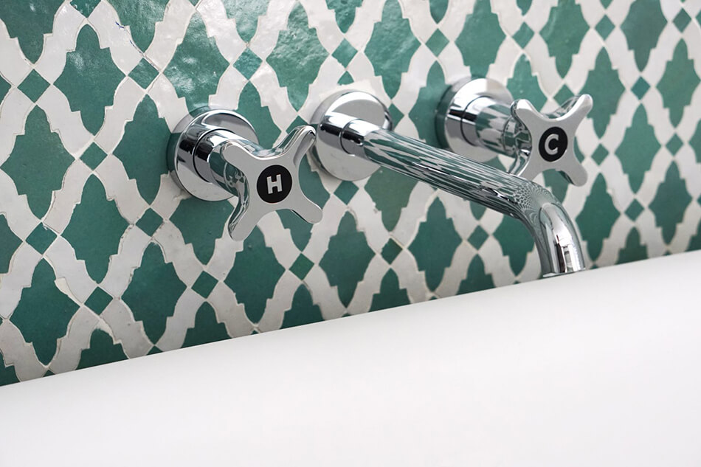
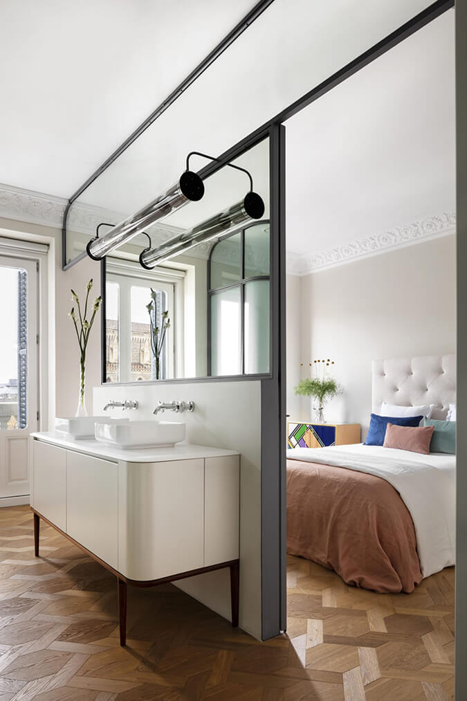
A 12th century monastery in Catalonia
Posted on Sun, 25 Jun 2023 by KiM
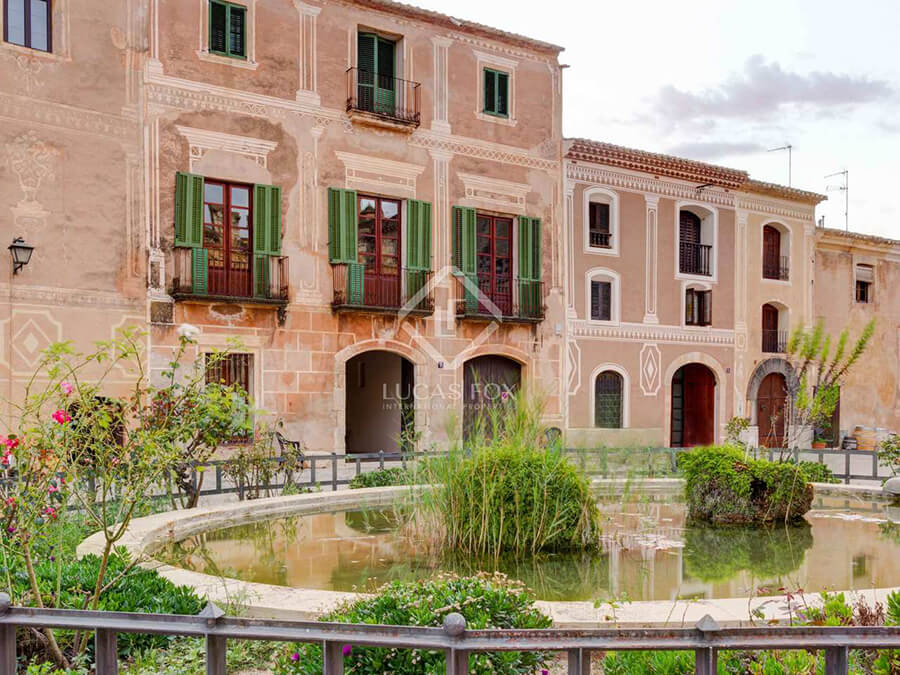
This house for sale was part of the monastic complex of Santes Creus (12th century, in Catalonia). It served as a hospital and warehouse at different times, until in 1835, as a result of the Spanish confiscation, the family that currently owns the property bought it. Due to its configuration, the property could be divided into three homes, making the necessary adaptations. It has 8 bedrooms, 5 bathrooms over 690m² and is beautifully restored so the new owners have nothing to do but move in their furntiture and enjoy! For sale for €2,495,000 via Lucas Fox.
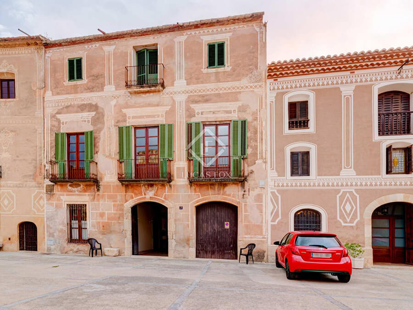
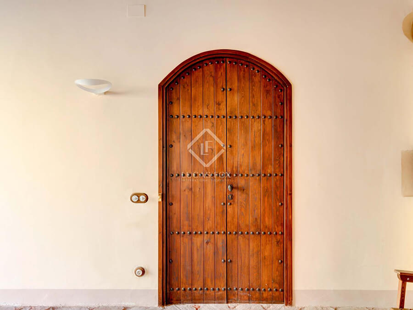
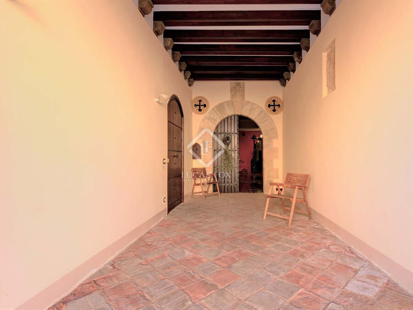
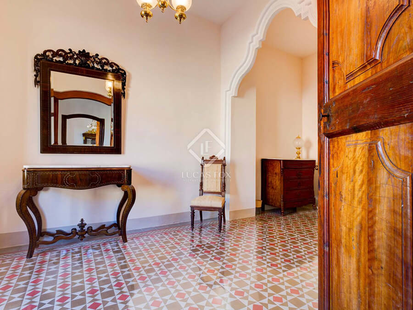
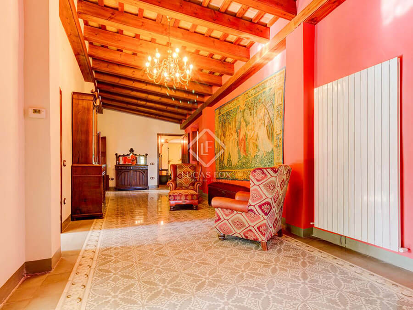
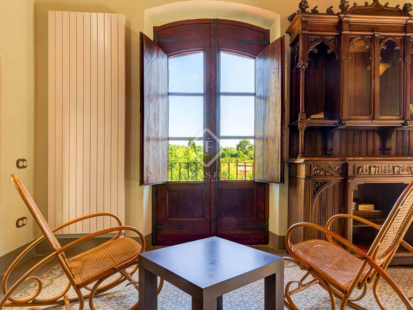
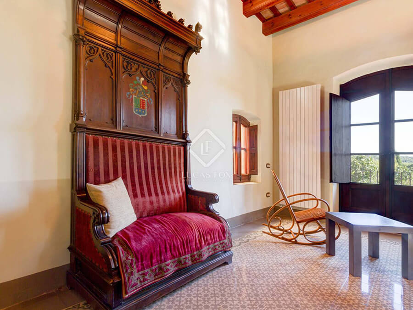
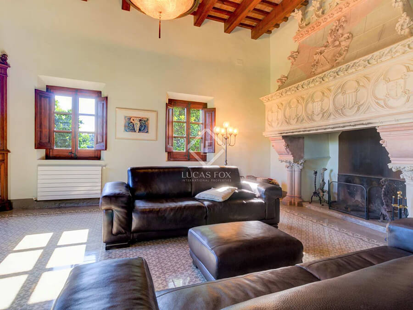
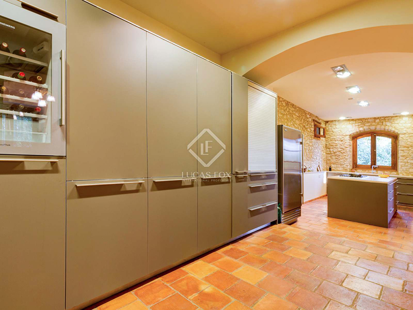
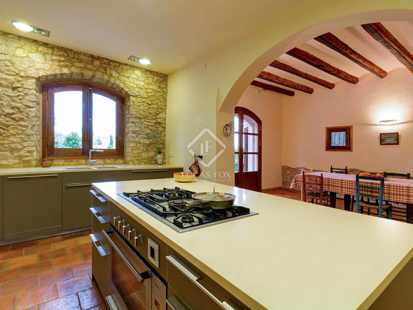
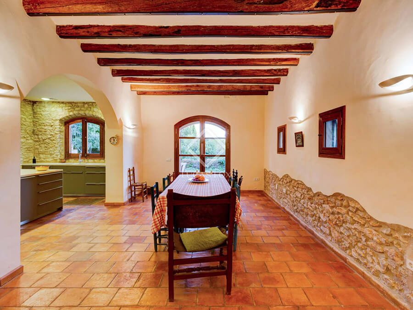
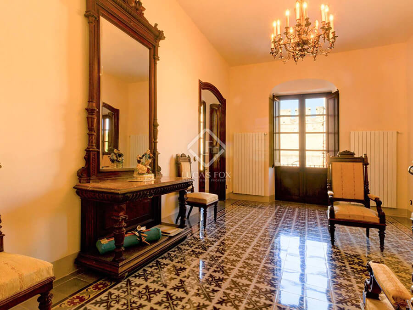
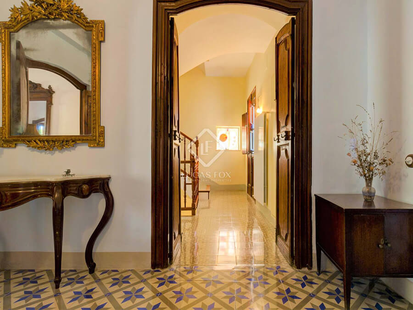
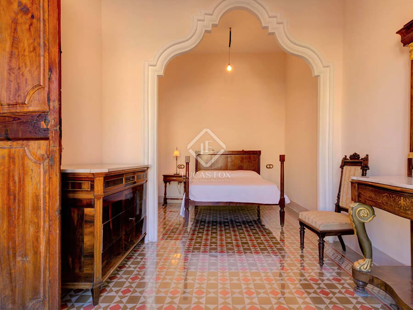
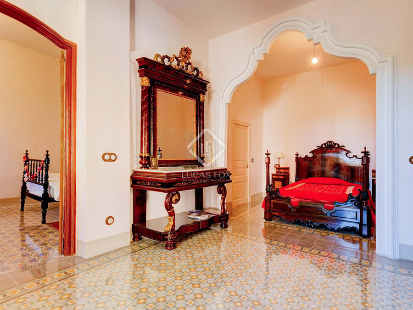
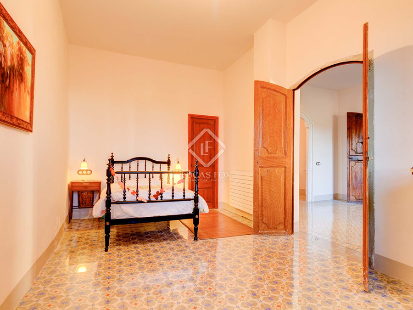
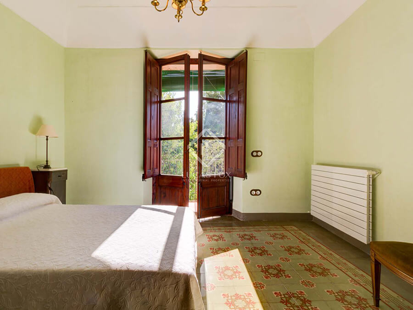
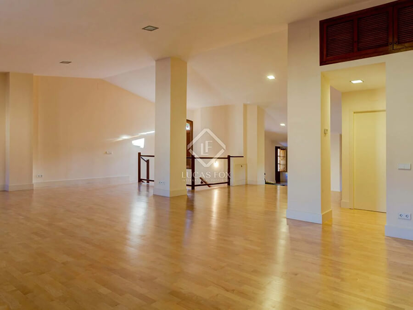
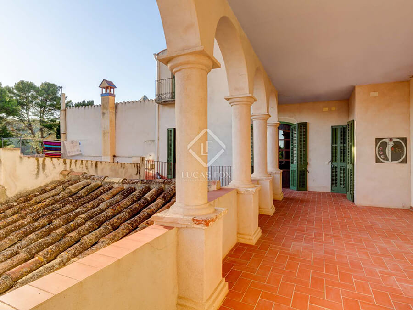
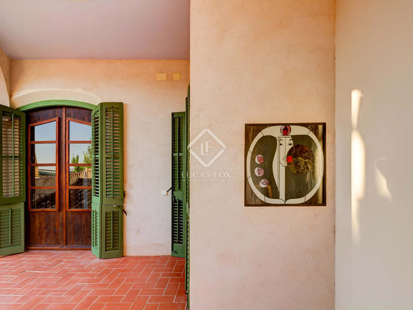
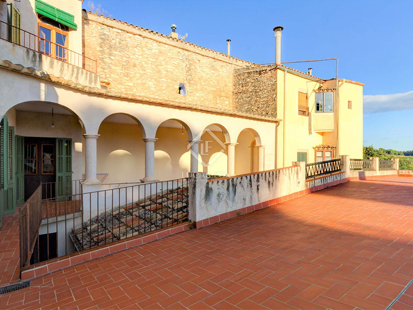
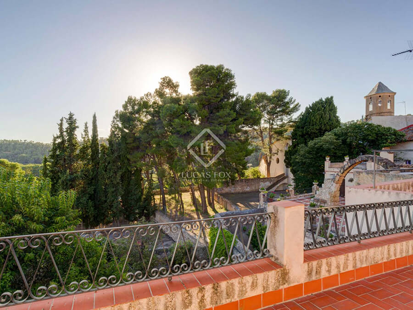
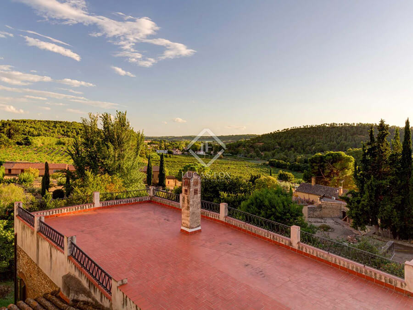
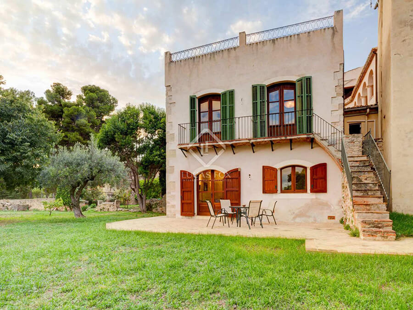
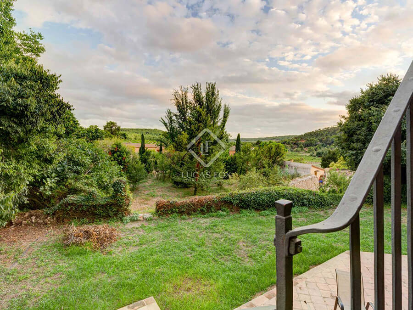
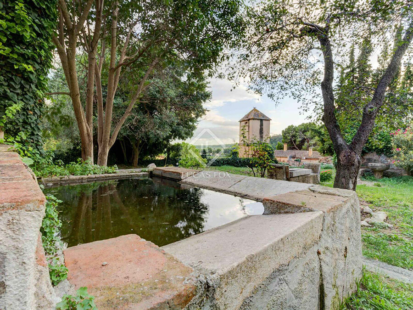
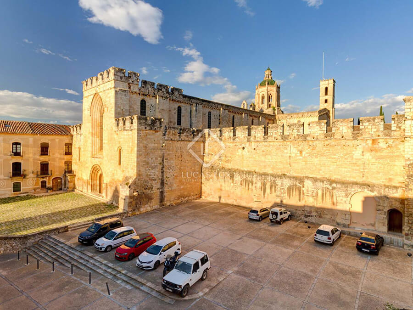
A design team’s renovated Victorian in West London
Posted on Thu, 22 Jun 2023 by KiM
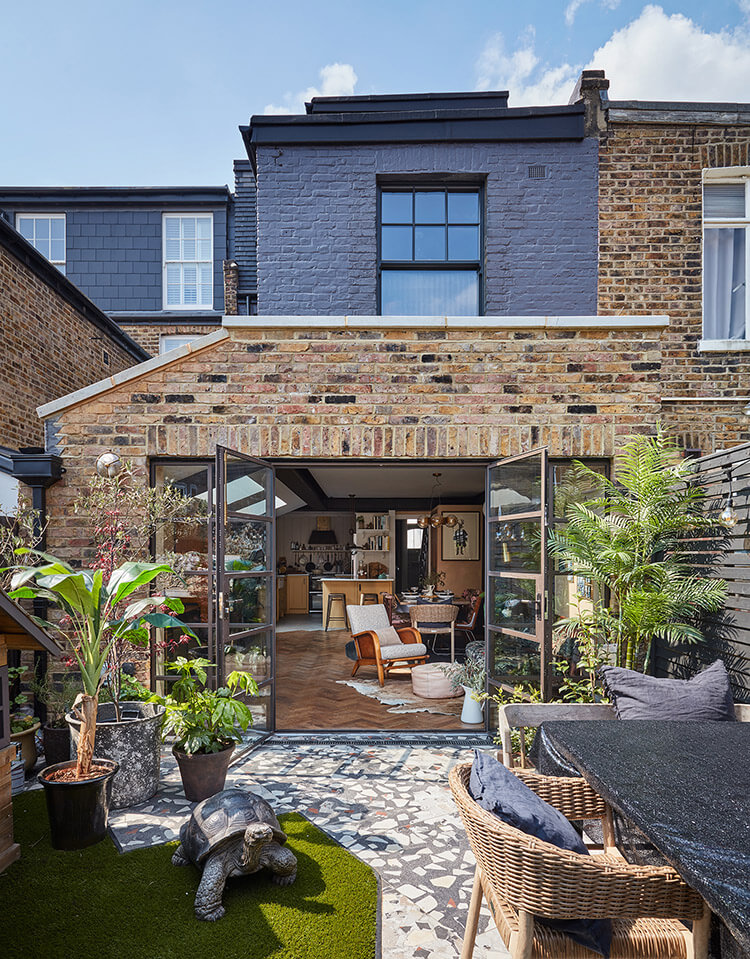
Run For The Hills husband and wife team Chris Trotman recently renovated a dated Victorian house in West London, which was previously set up as two unmodernised flats. It needed to be formally de-converted back into a family home before Planning could be granted for a side return and three room loft extension. The finished house is now a five-bedroom, three bathroom property. The team gutted the ground floor completely and reconfigured the layout, removing the ‘double’ front living/dining room that many people opt for, instead keeping a small ‘adult’ living room at the front, then a small utility/guest bathroom and then creating a really large open-plan ‘Family Space’ at the rear onto the garden. The house has a stylishly modern feel, with crittal doors throughout the ground floor. But the design also boasts dramatic, oversized decorative covings, flower petal ceiling roses and ‘vintage-feel’ but new herringbone floors, all of which keeps the house feeling warm, inviting and full of period character. The design also features lots of textured limewash paint, giving an overall feeling of vintage, lived-in charm, despite being freshly done.
Vintage mixed with modern, pale colours in the open spaces and darker colours in the smaller rooms make this home the perfect juxtaposition of old and new, dark and light. (Scroll to the end of this page for sources)
