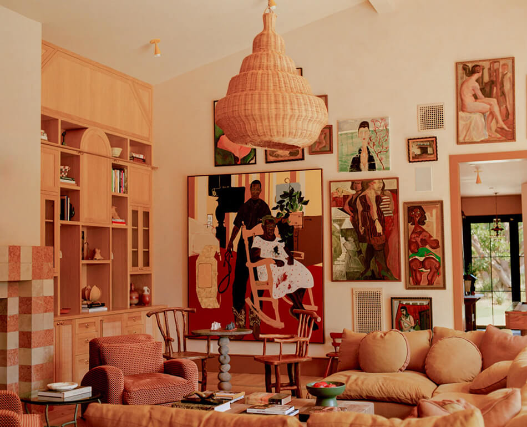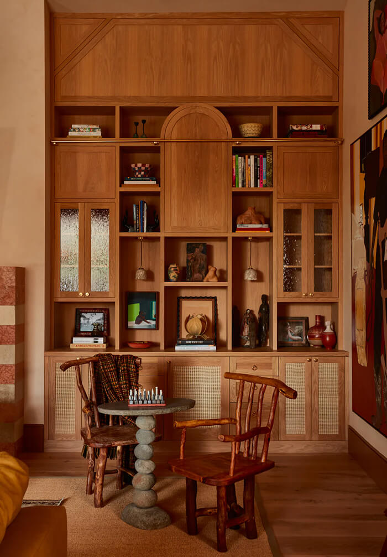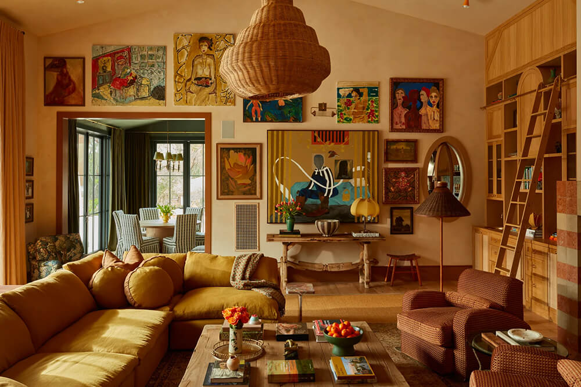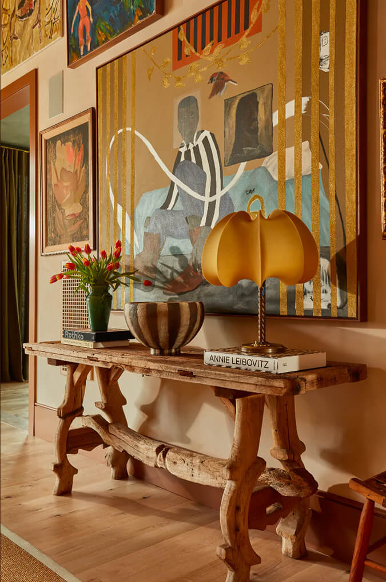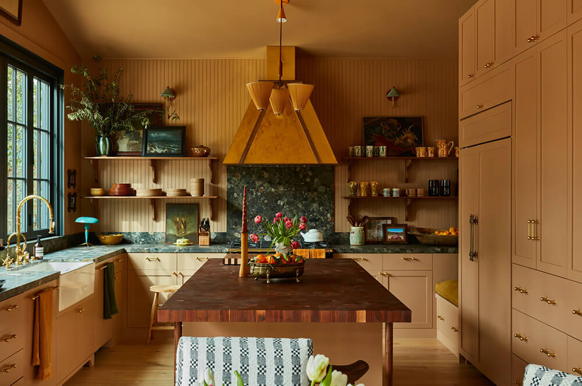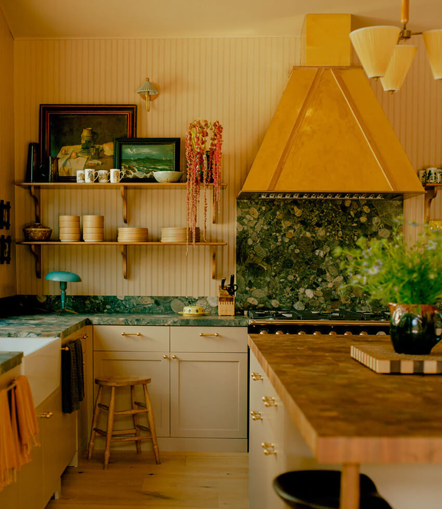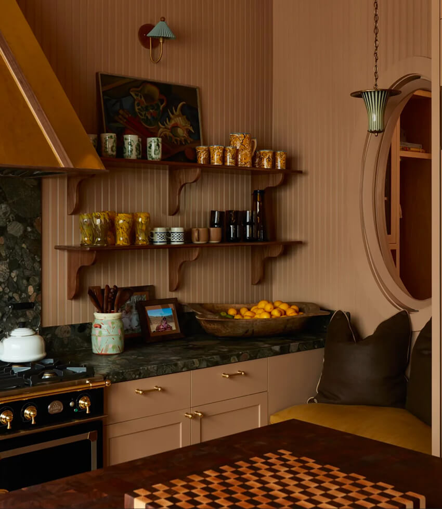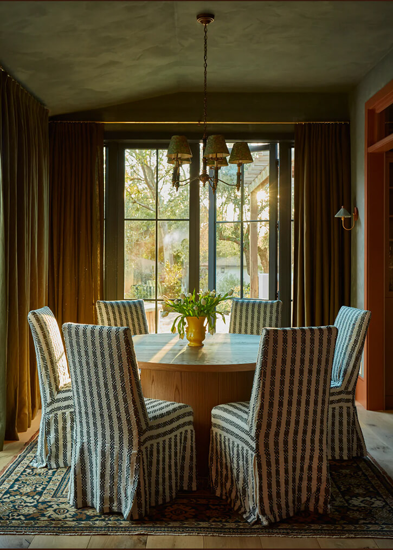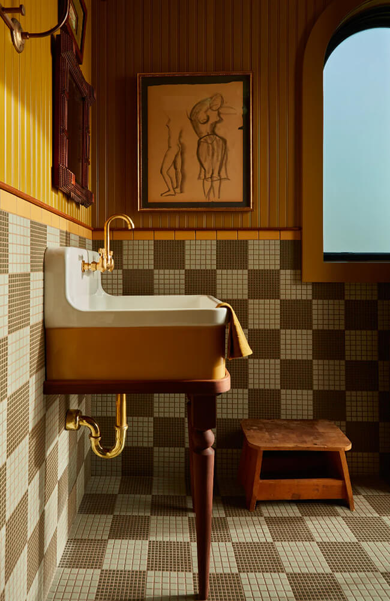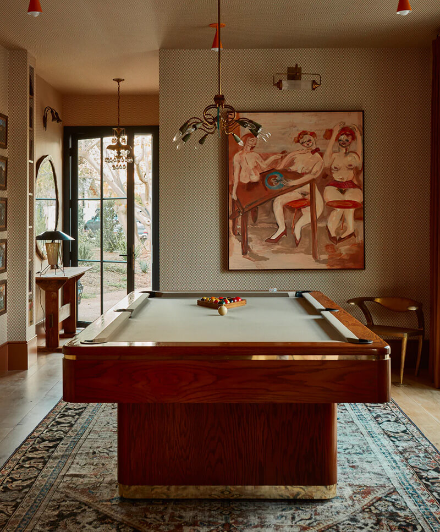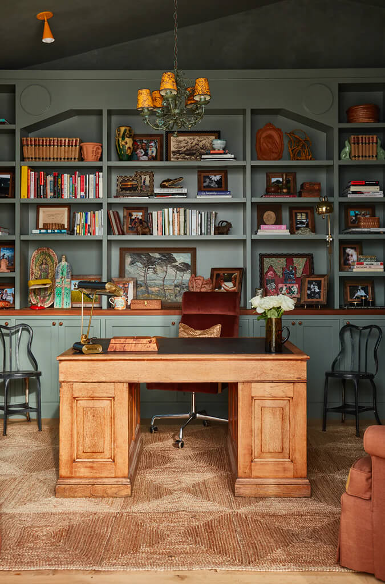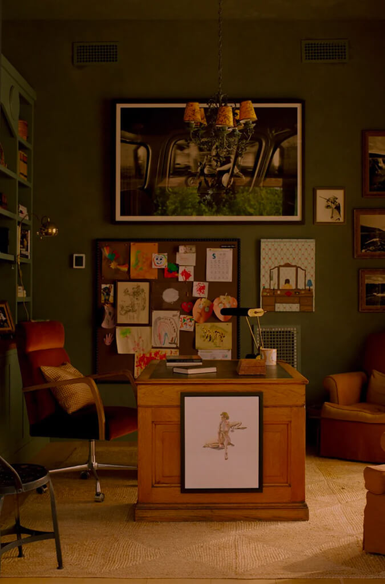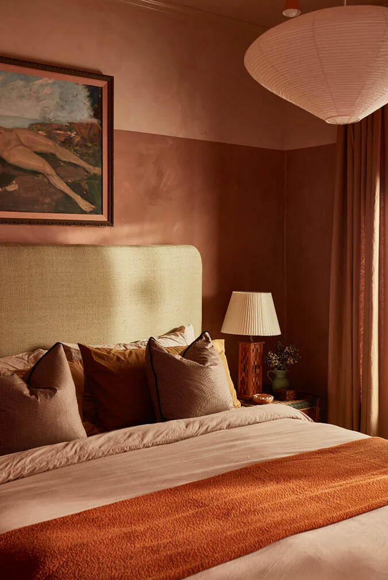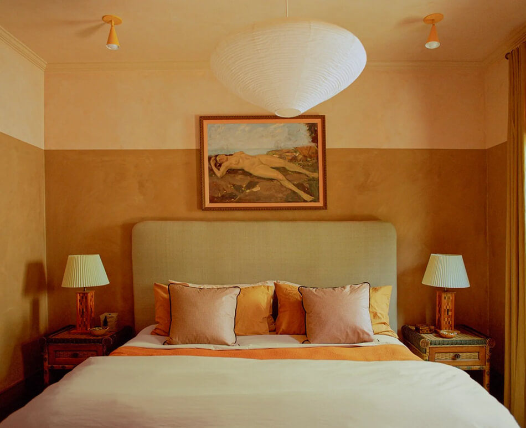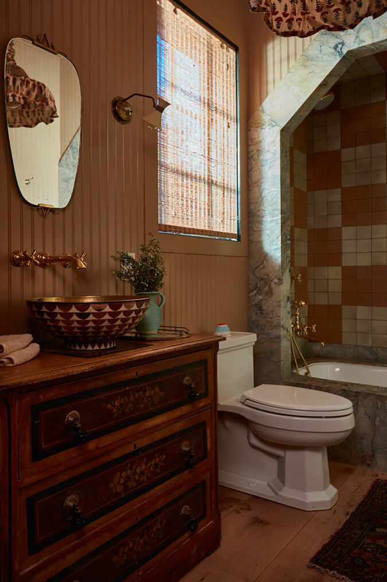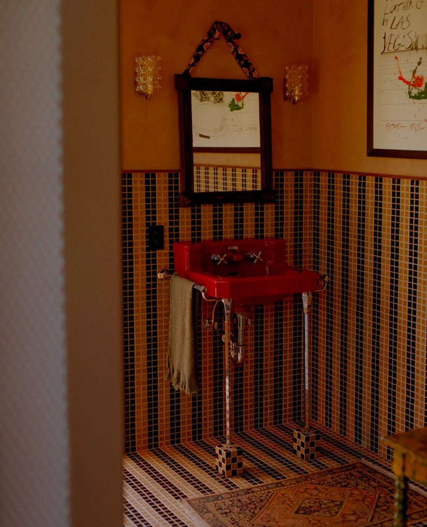Displaying posts labeled "Tile"
A gentleman’s apartment in Minneapolis
Posted on Wed, 3 Apr 2024 by KiM
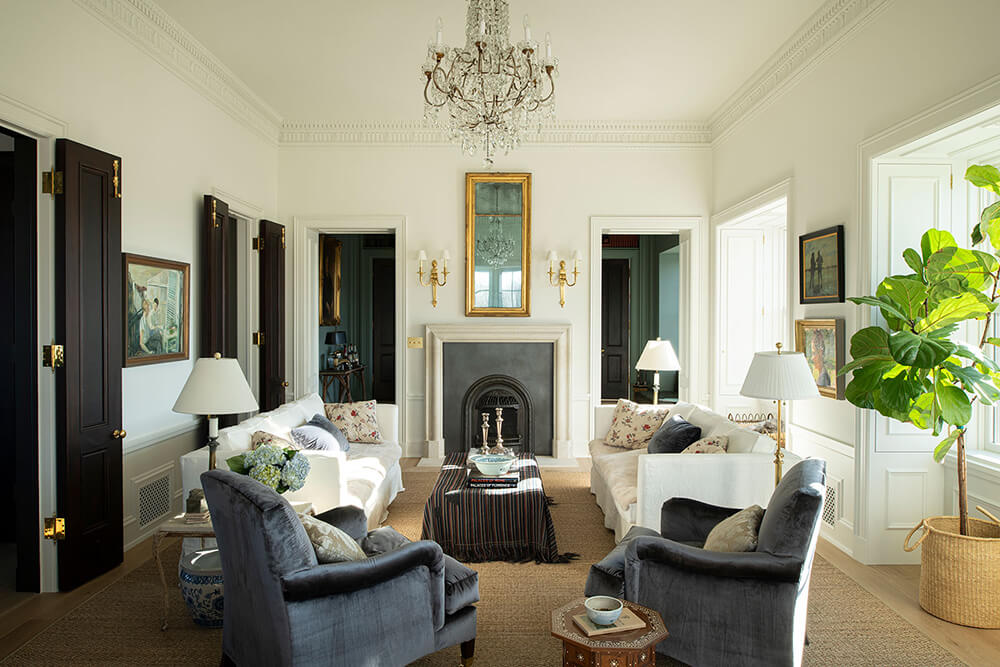
I am smitten with this apartment in Minneapolis designed by Alecia Stevens. A mix of historic architecture and classic yet comfortable furnishings. This space includes a kitchen that I am head over heels in love with – lofty with stainless steel cabinets and an antique island with marble top and a really cool subway tile pattern on the walls AND has a fireplace with sitting area. It’s PERFECTION. Architecture: Andrew Hawkinson Contractor: Welch Forsman Photos: Scott Amundson
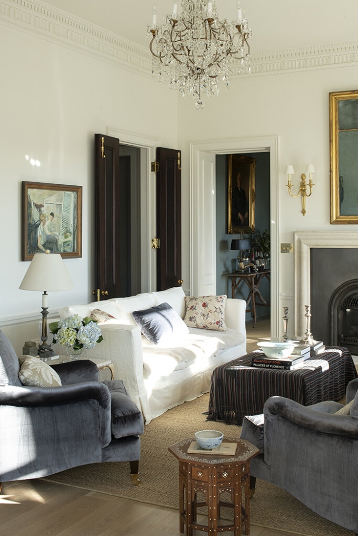
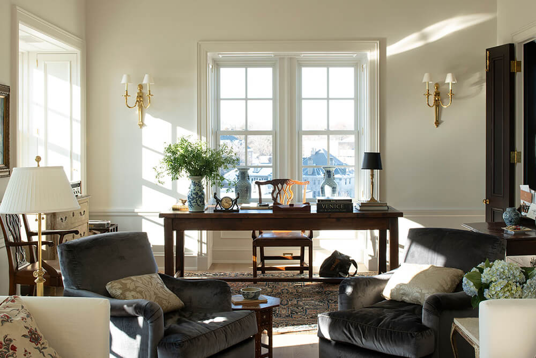
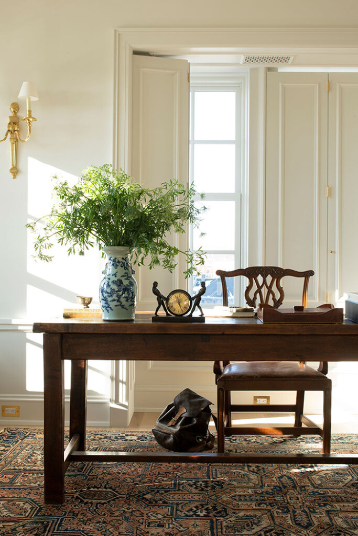
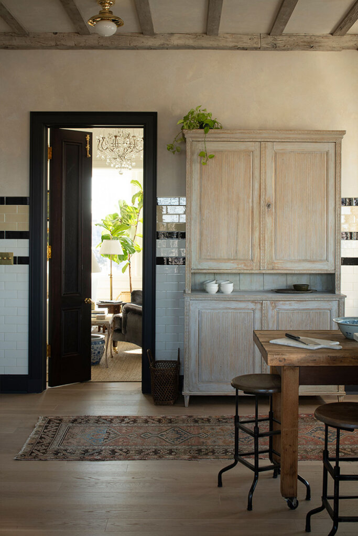
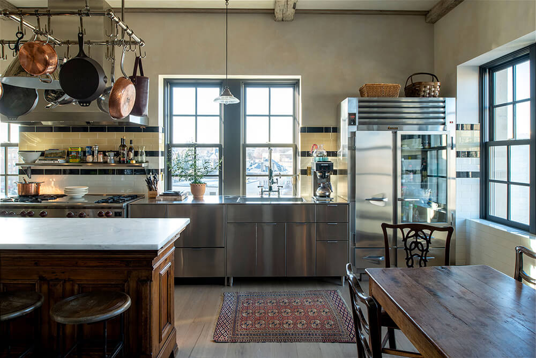
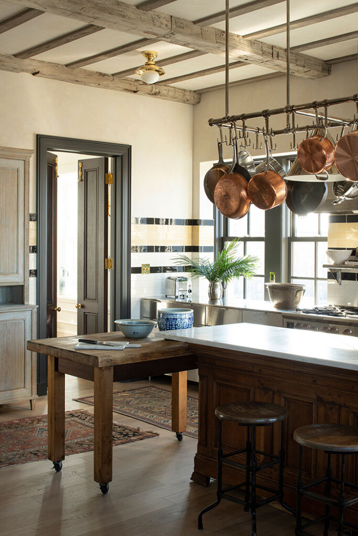
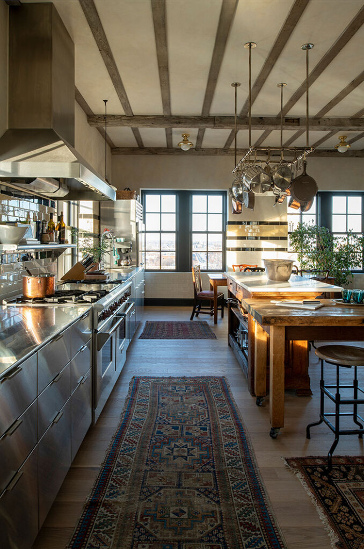
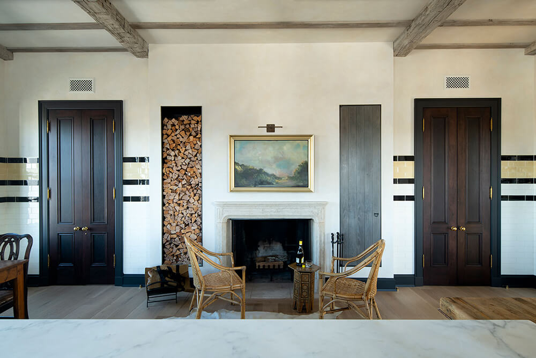
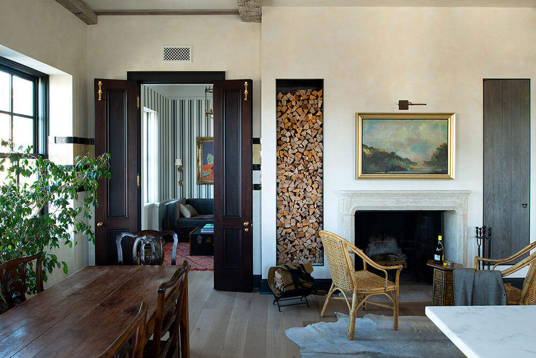
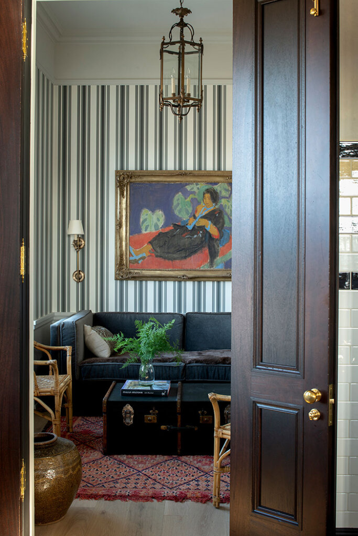
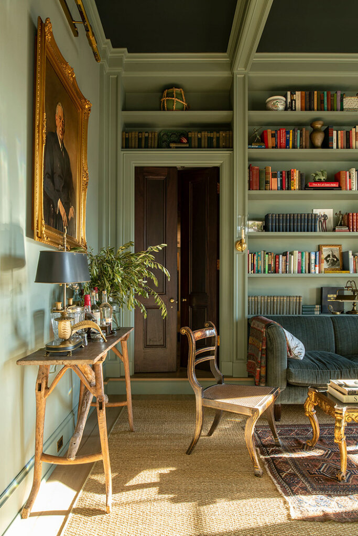
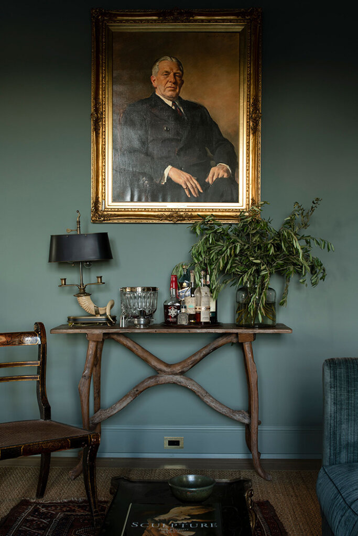
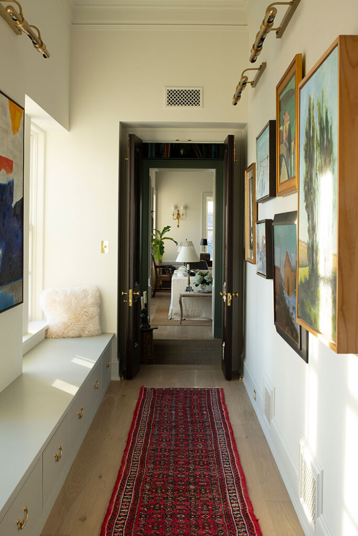
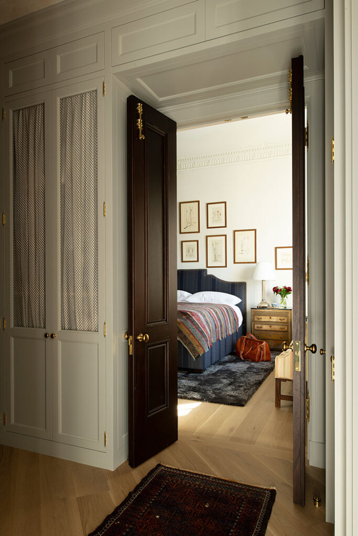
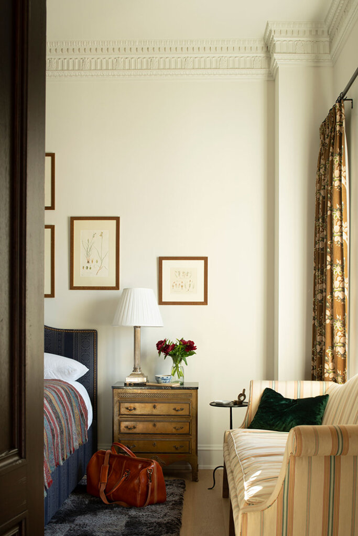
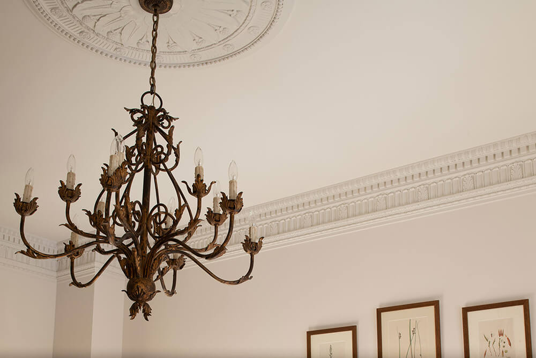
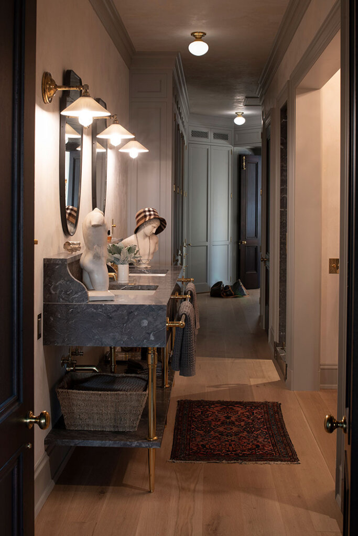
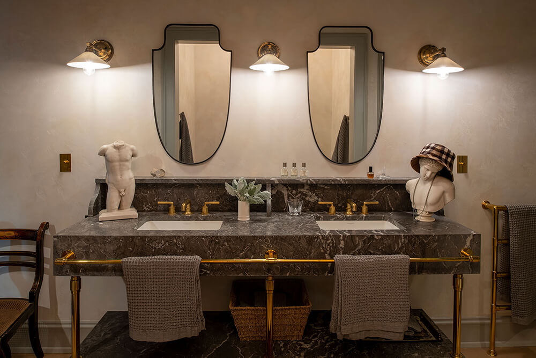
The most beautiful home in Ottawa
Posted on Mon, 1 Apr 2024 by KiM
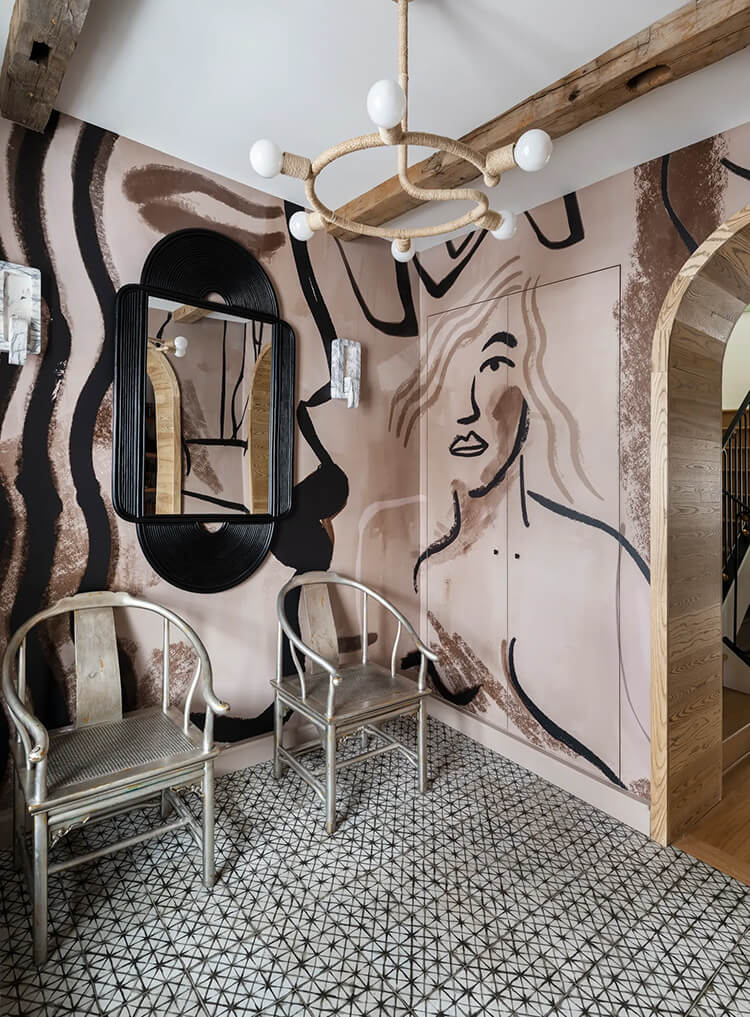
My design idol, Henrietta Southam, has created such a magnificent oasis in her latest home here in Ottawa and just when I thought could not be more impressed with her creativity and style….well here we are. I am shook that she can make an earthy, neutral colour palette so damn sexy and sophisticated, and be so dramatic. And to be doing this from a city that has access to almost no decent design shops and in general some of the most boring and bland taste in interiors. It is what makes Henrietta so unique and inspiring. Read more about her home on Architectural Digest (!!!!). Photos: Marc Fowler of Metropolis Studio
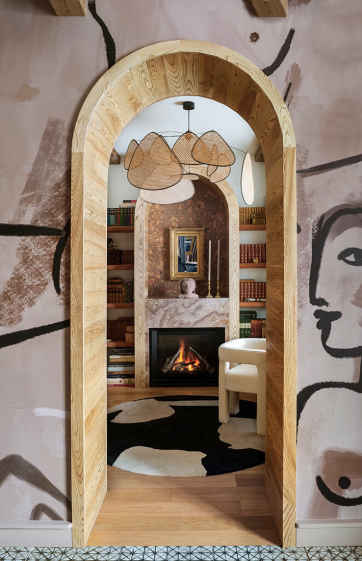
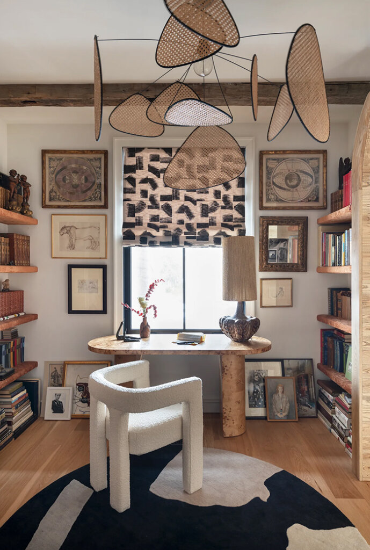
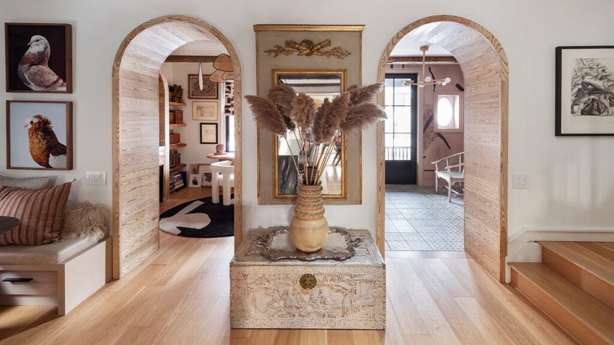
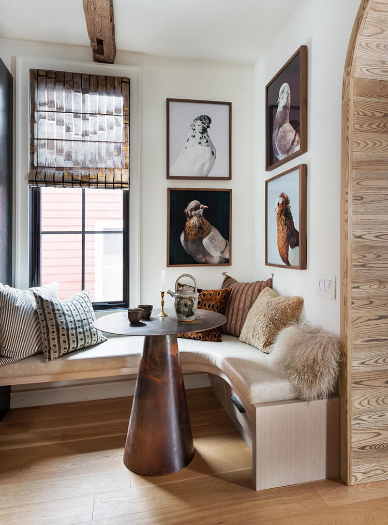
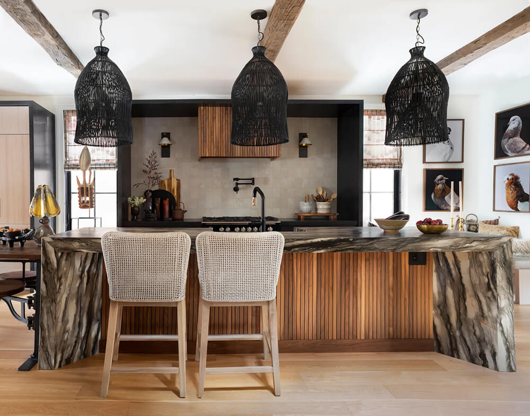
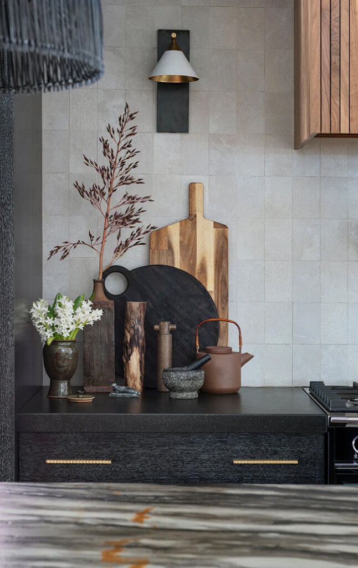
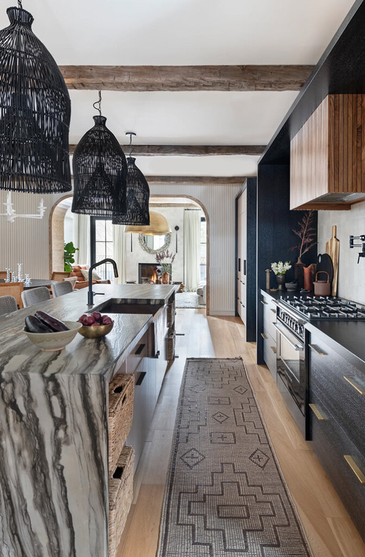
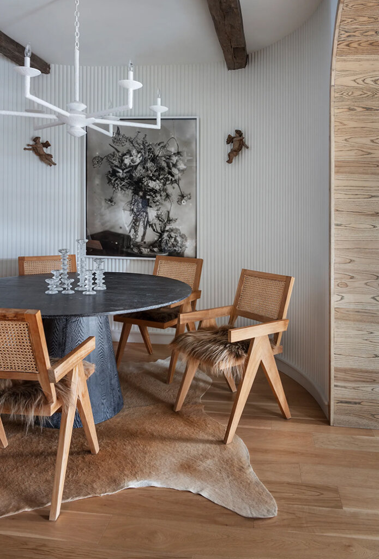
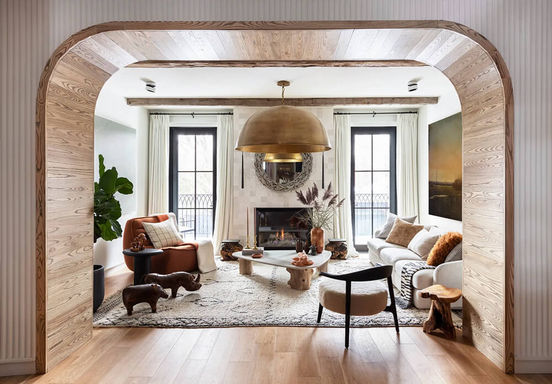
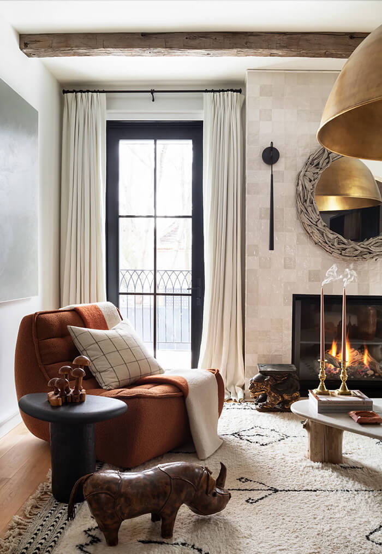
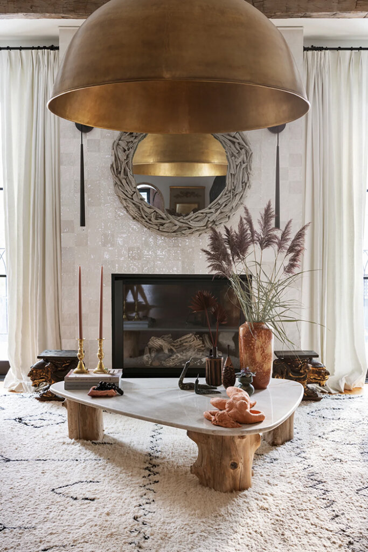
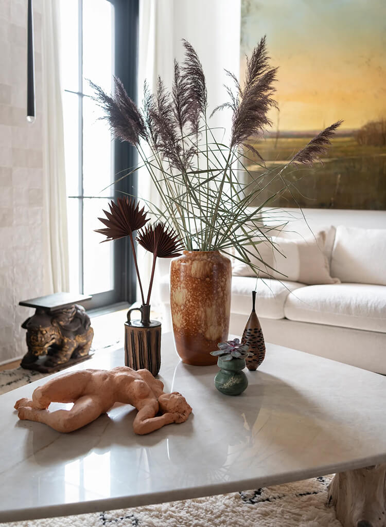
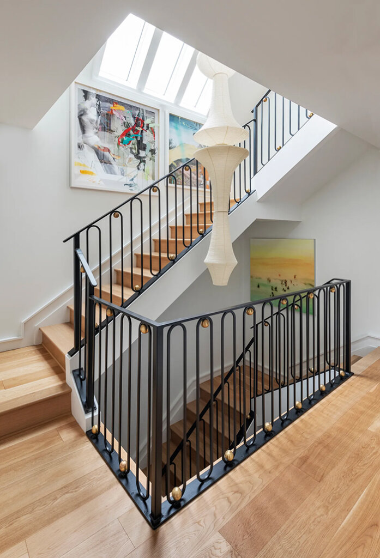
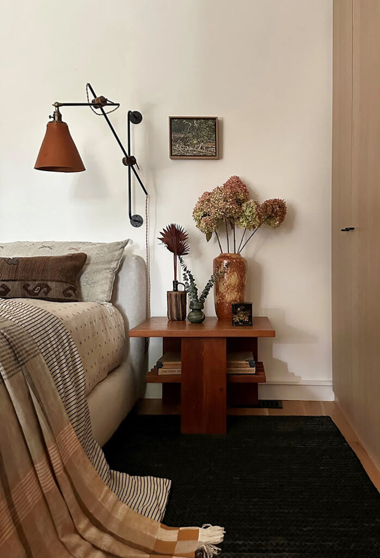
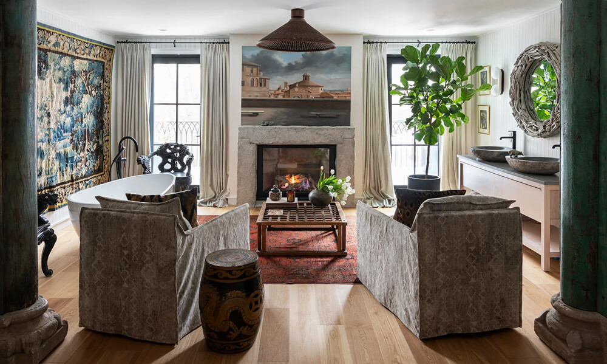
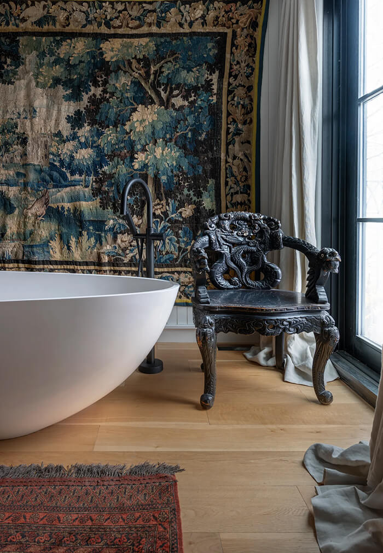
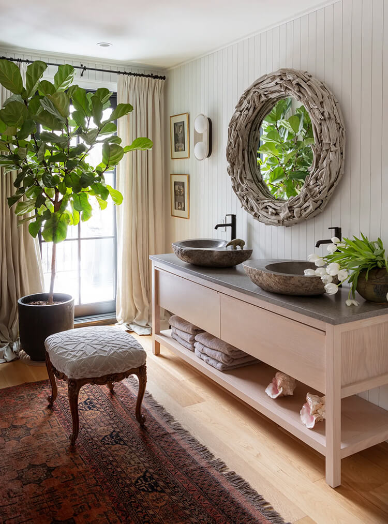
A manor house in Wiltshire
Posted on Mon, 1 Apr 2024 by KiM
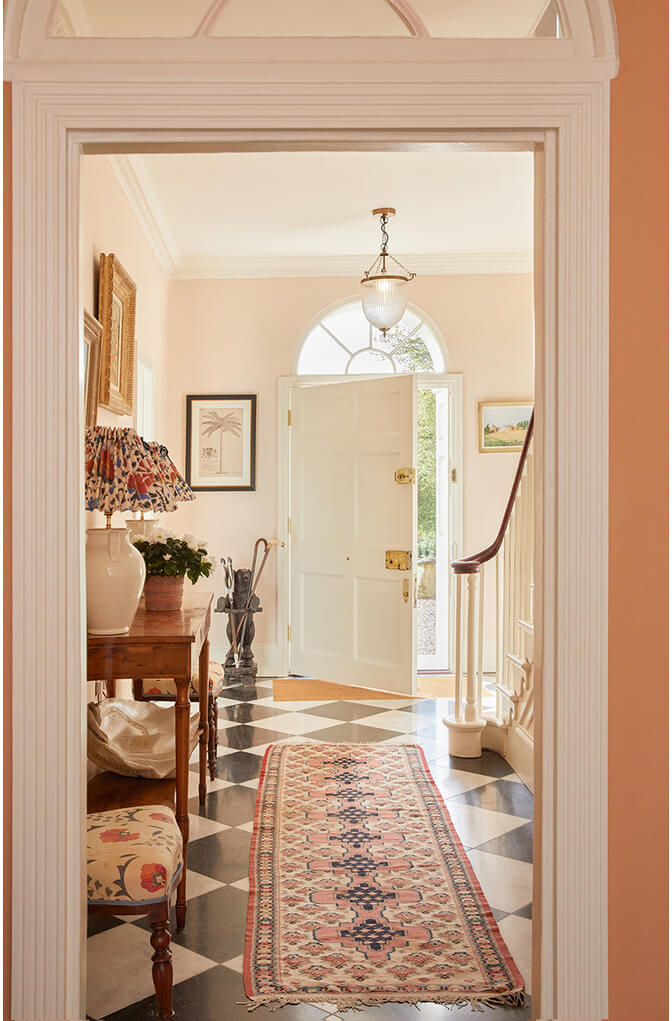
You are about to be transported to the countryside of Wiltshire, where traditional British style is aplenty and the colours are heart-warming and vibrant. Where black and white tiled foyers and a classic details and patterns are everywhere creating layers and visual interest. Eyre Interiors really created a beautiful home here.
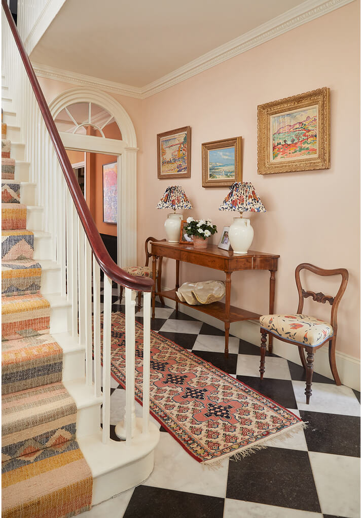
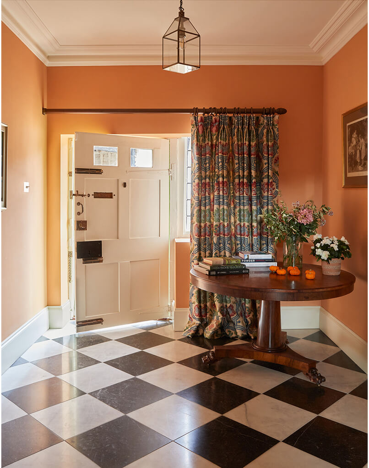
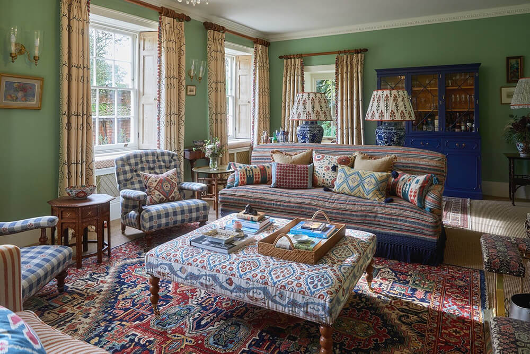
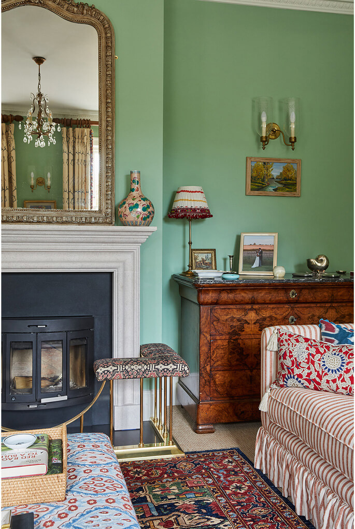
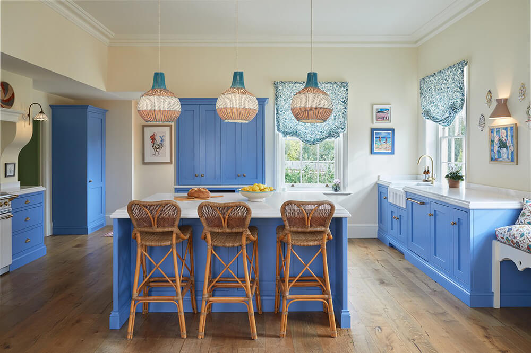
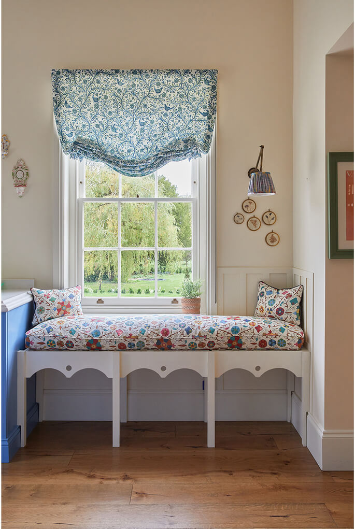
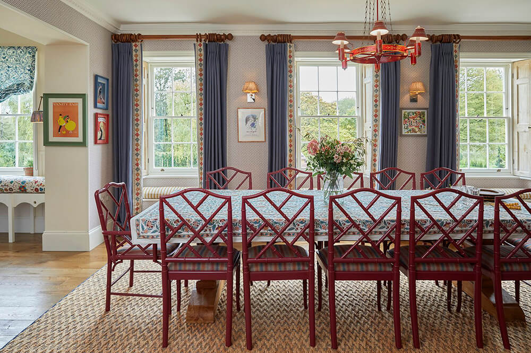
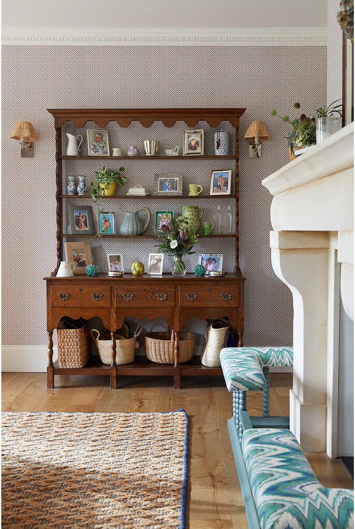
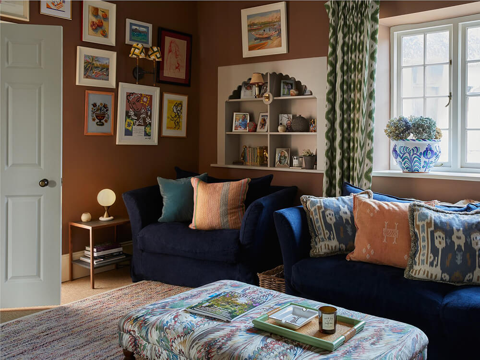
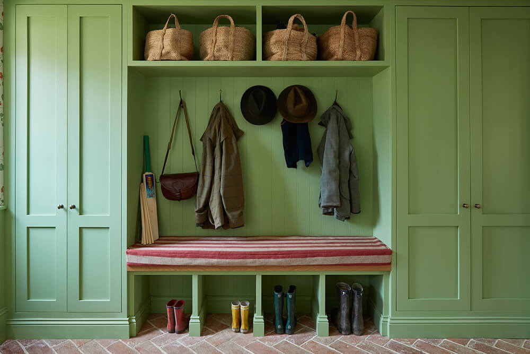
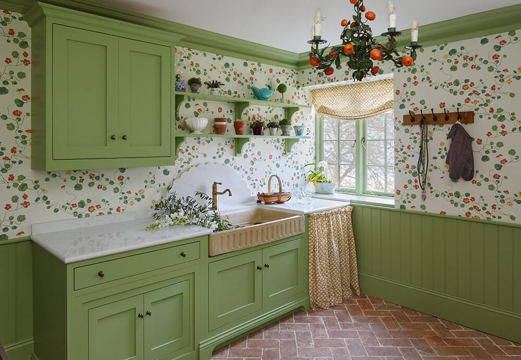
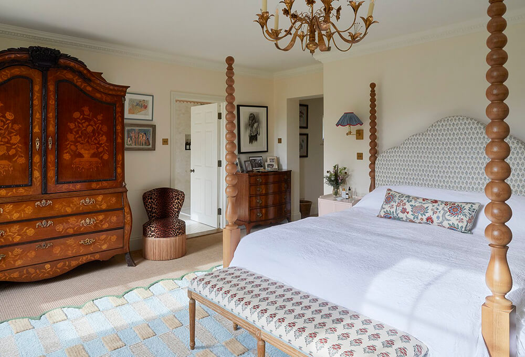
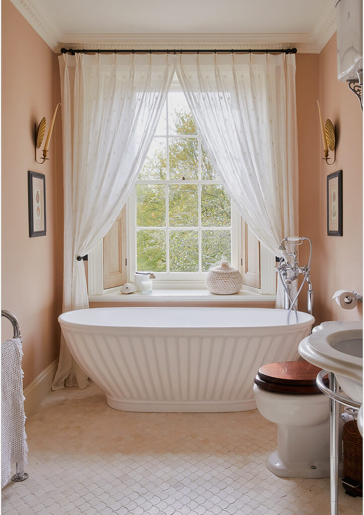
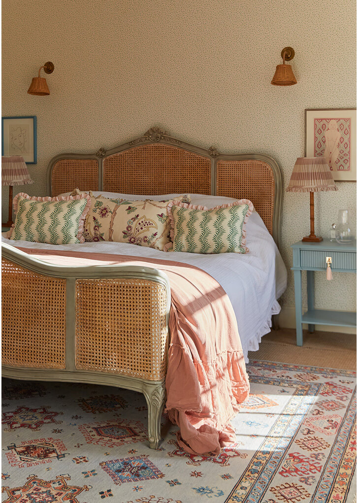
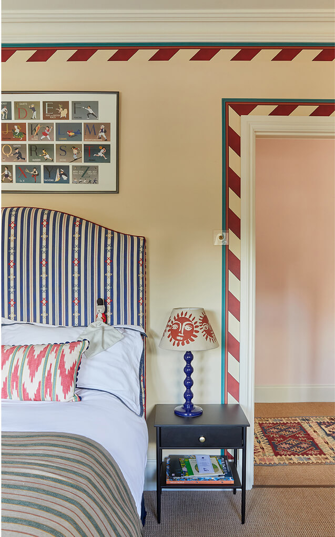
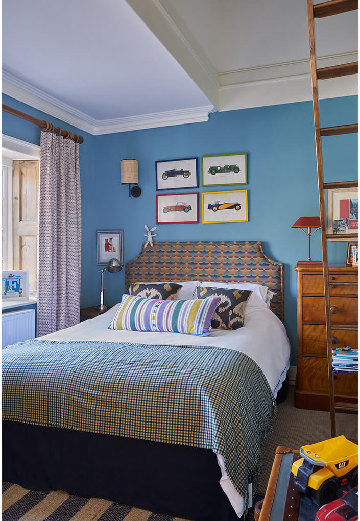
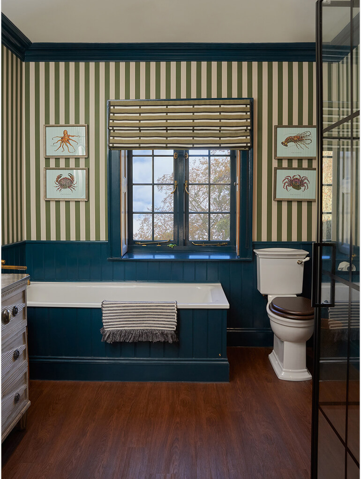
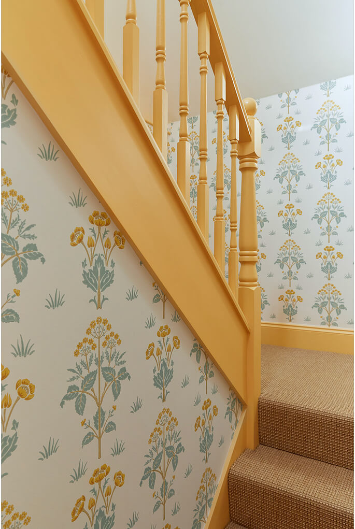
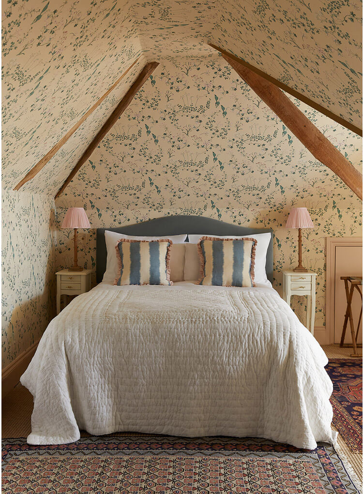
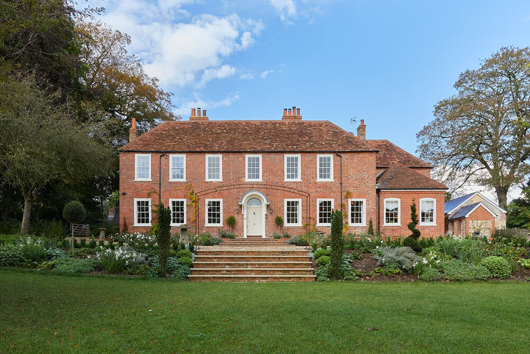
Modern serenity in Barcelona
Posted on Wed, 27 Mar 2024 by midcenturyjo
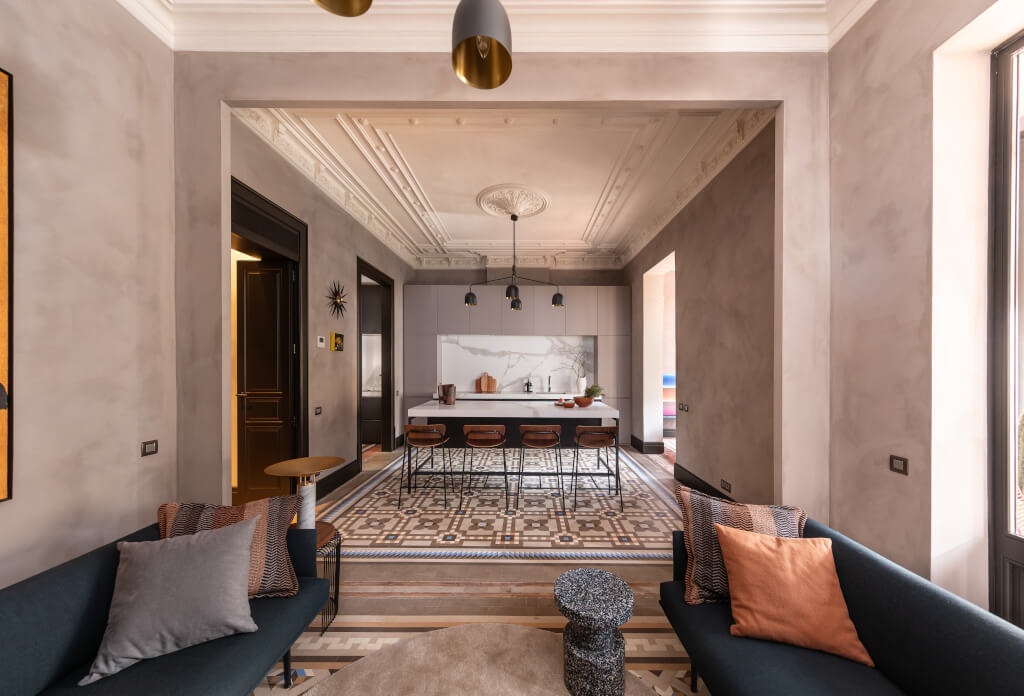
Situated within a 19th-century apartment building along Barcelona’s iconic Paseo San Juan, this project by YLAB Architects involved the revitalization of a modernist residence. The owners, an Australian couple in love with Barcelona, wanted to renovate the property to establish their European residence. The dilapidated flat was transformed into a comfortable space where they could host visits from family and friends.
Balancing contemporary comforts within a historically significant setting, the preservation of key features like the Nolla mosaic flooring and ceilings was paramount. The space was reconfigured into social and private areas flanking the entrance hall, each tailored to the owners’ needs. Drawing inspiration from the mosaic’s vibrant hues, Bauwerk lime paints and bespoke furniture complement the flooring. At the same time, a connecting element, made up of baseboards and interior and exterior carpentry in a very dark brown colour, runs through the space from one end to the other. This element penetrates and envelops the smaller interior rooms, which, combined with sophisticated artificial lighting and reflective materials, are transformed into powerful and luminous spaces. The outcome is a fusion of preservation and modern elegance, resulting in a home that is a serene and refined retreat.
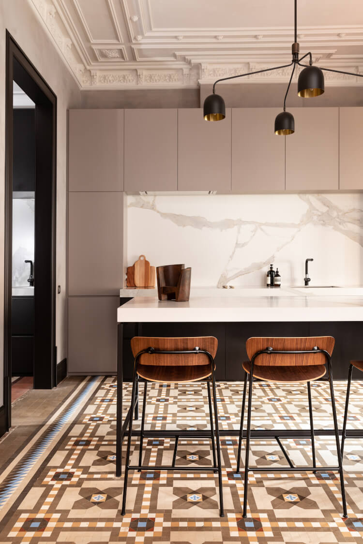
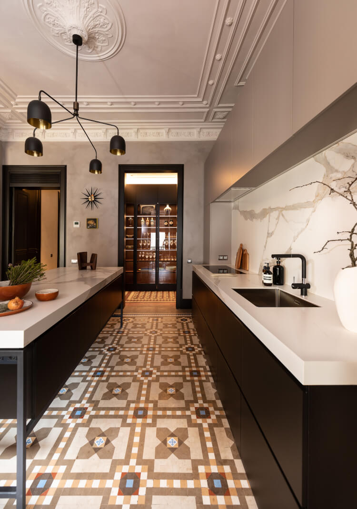
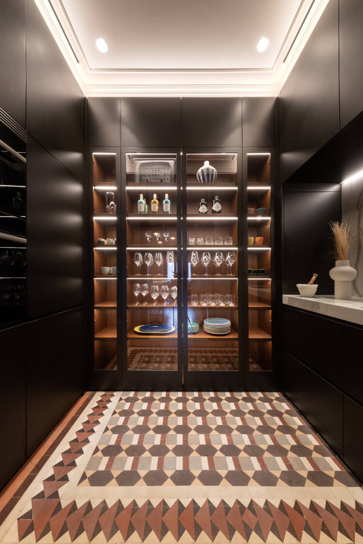
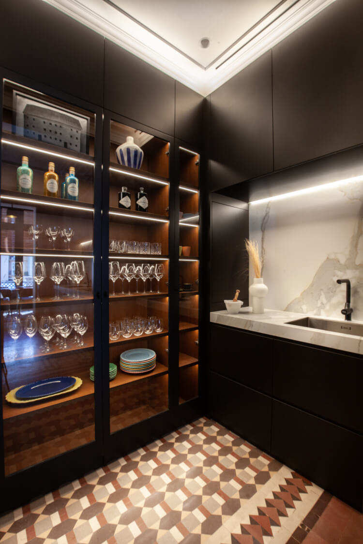
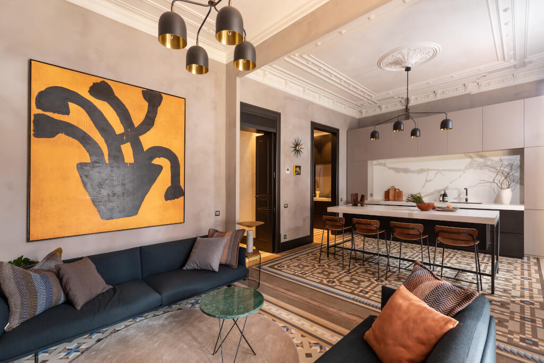
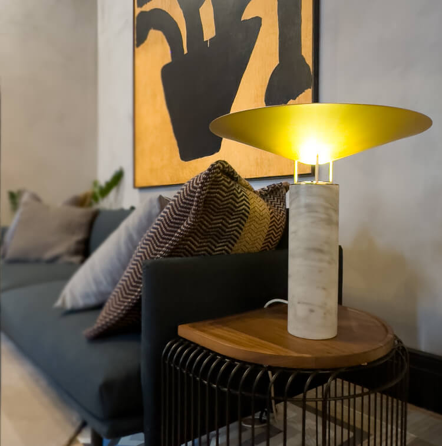
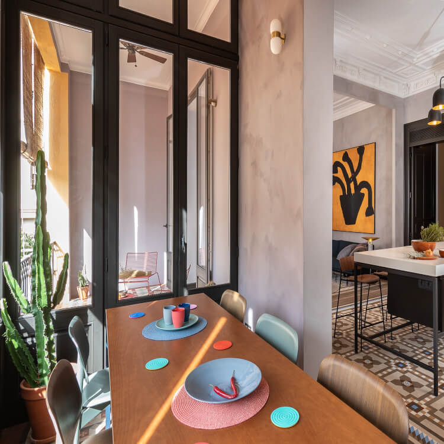
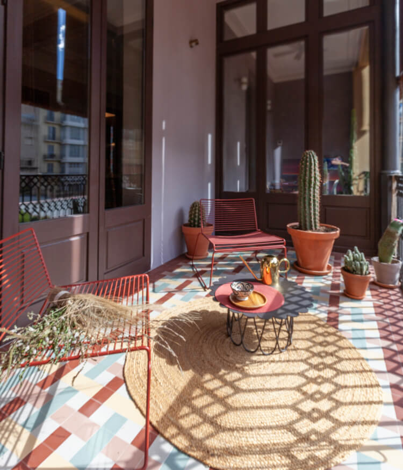
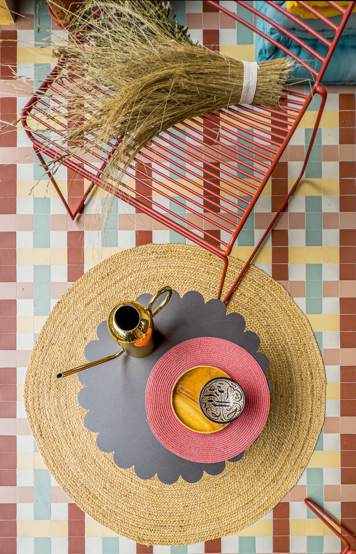
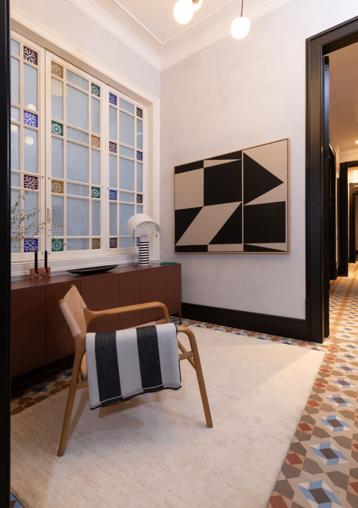
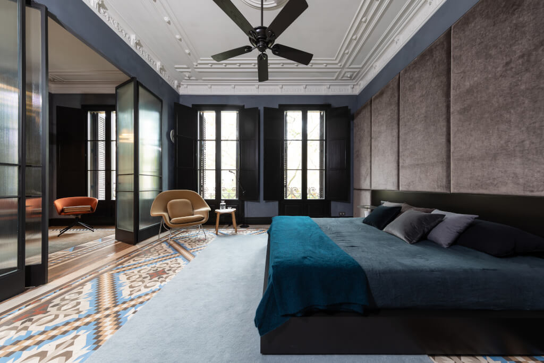
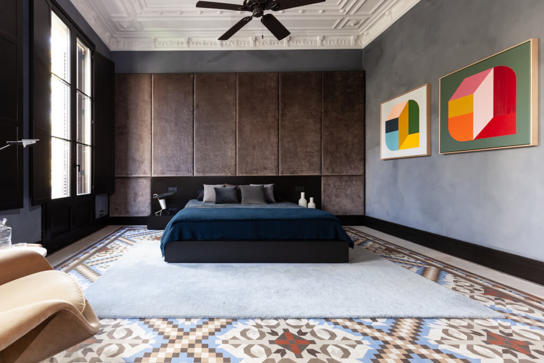
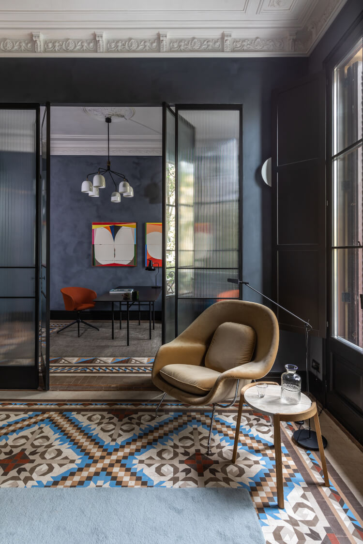
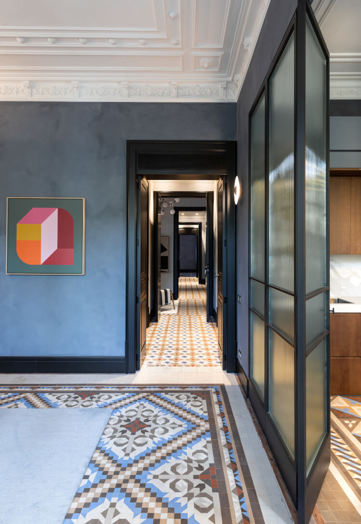
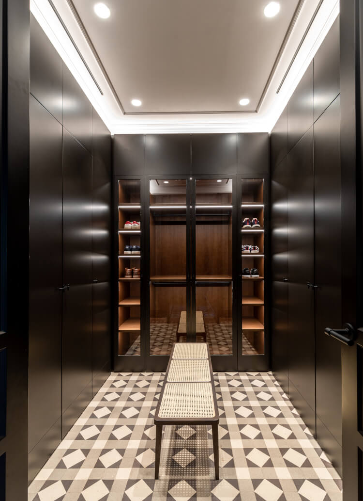
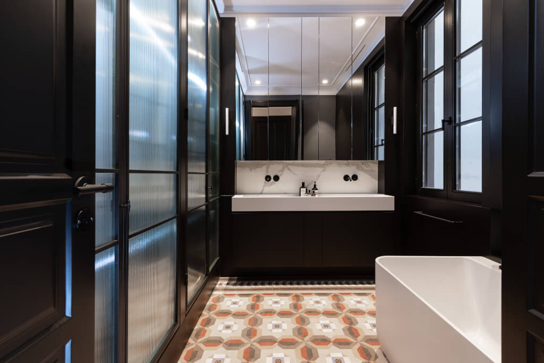
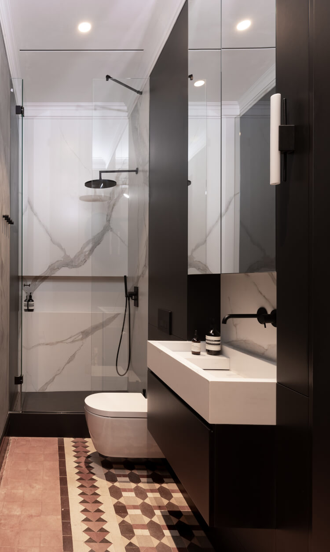
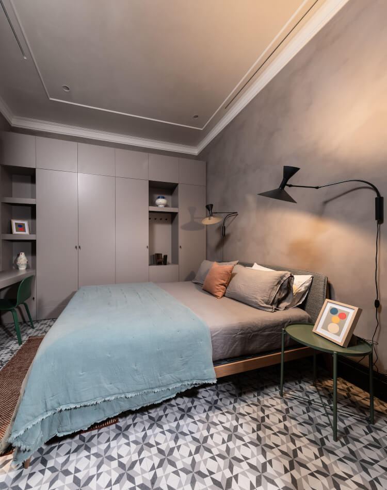
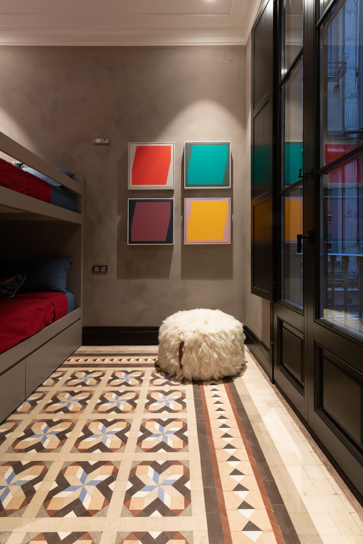
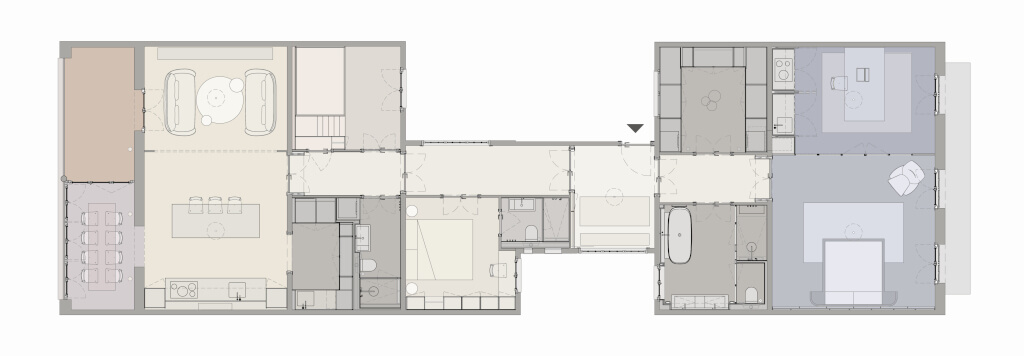
Photography by Santiago Garcés e YLAB Arquitectos.
Living large in Malibu
Posted on Wed, 20 Mar 2024 by KiM

Another fabulous project by the ladies of Pierce & Ward. It is a maximalist’s dream home filled with fun shapes and lots of vintage art and adorable kitchen and bathrooms. And it is also goes to show what photographers will do during post-processing (to the extent that you think you’re looking at a different room).
