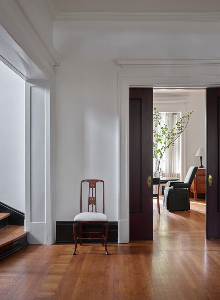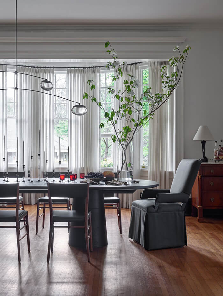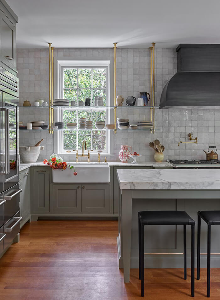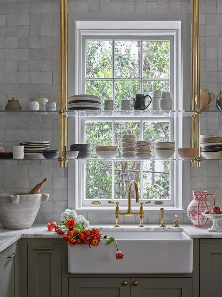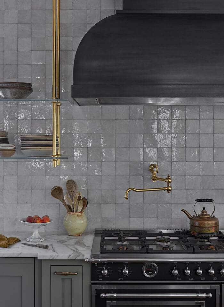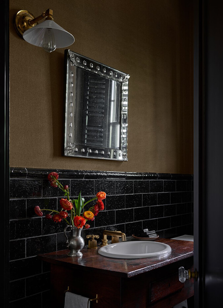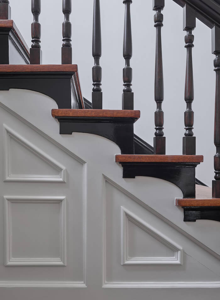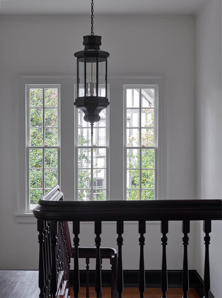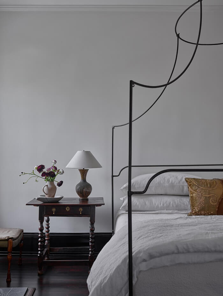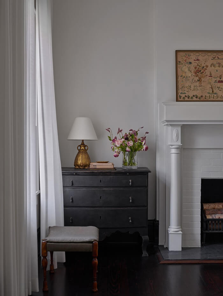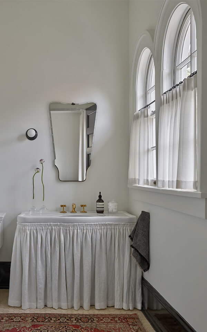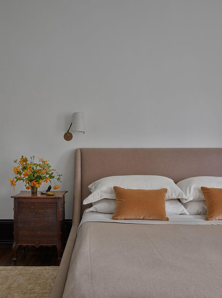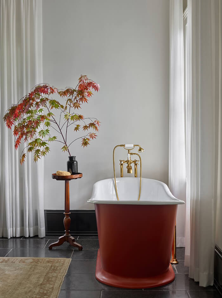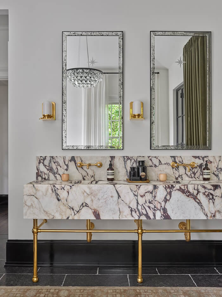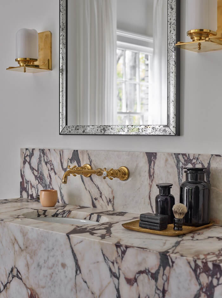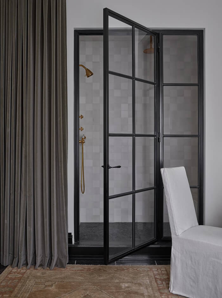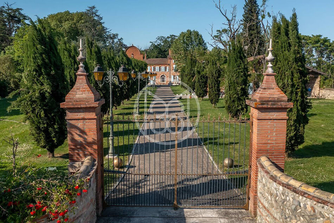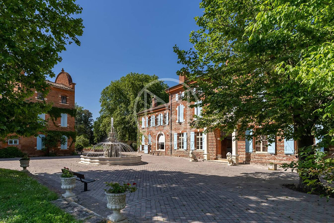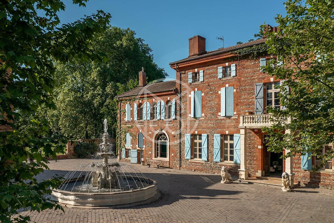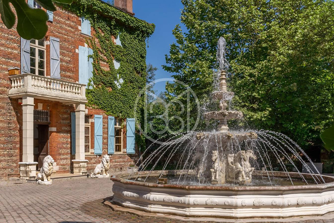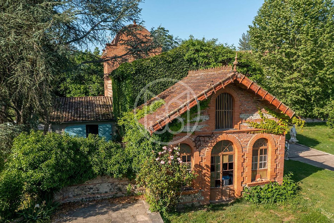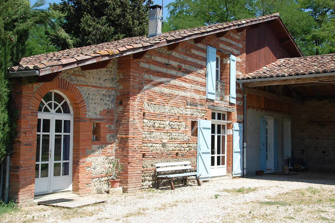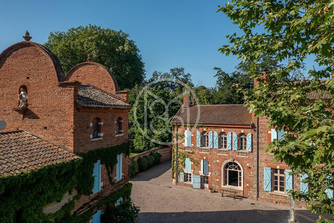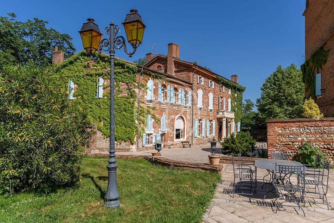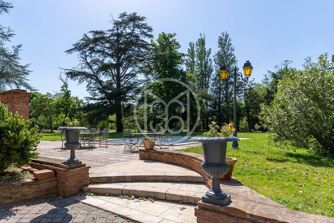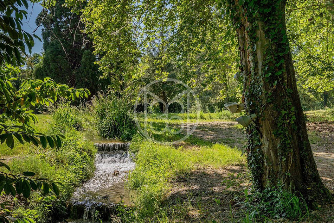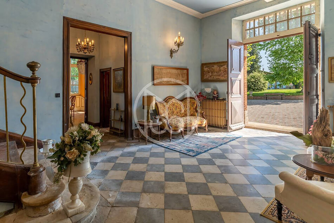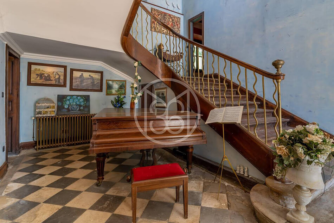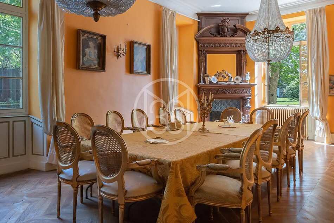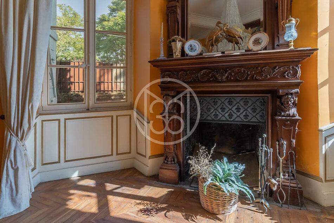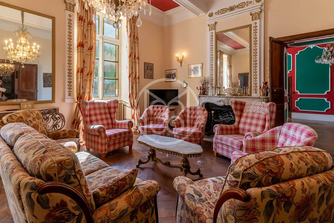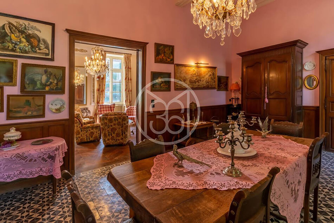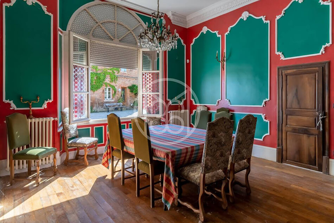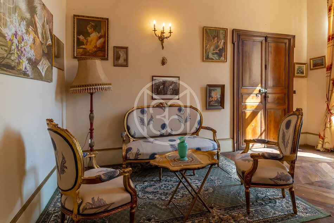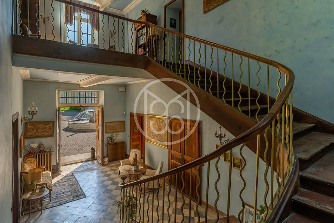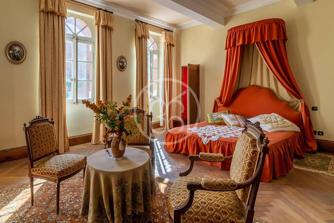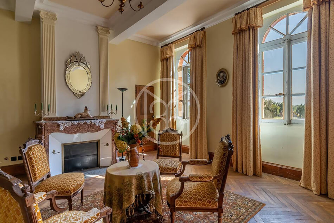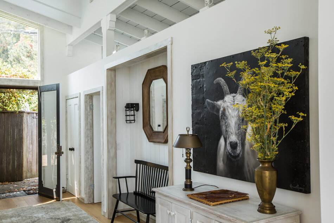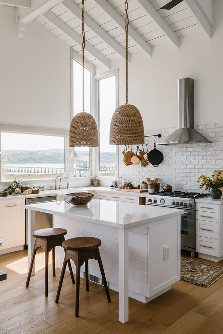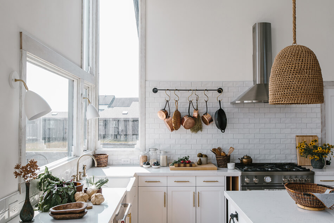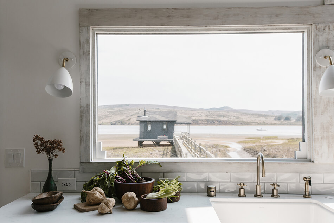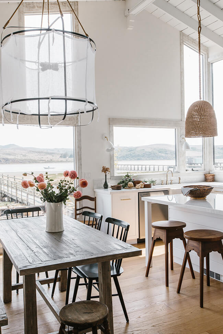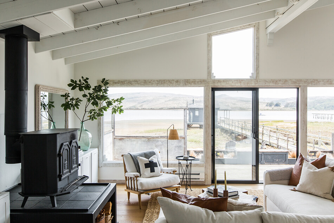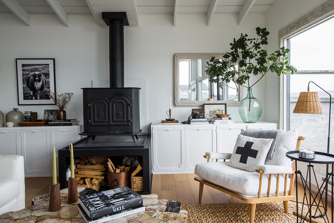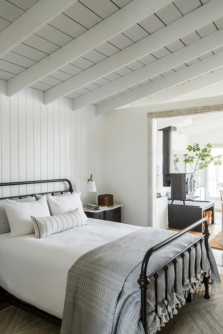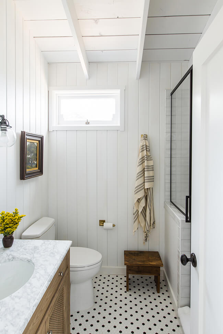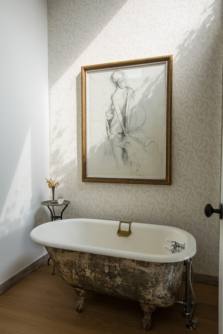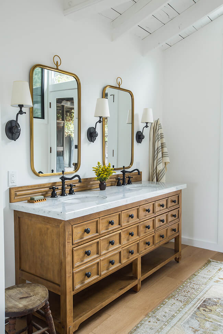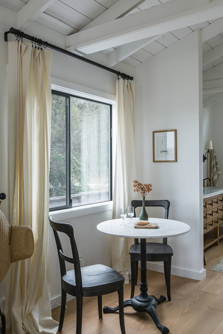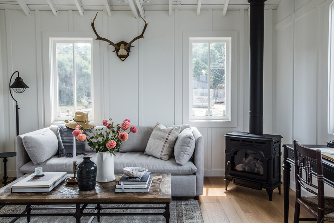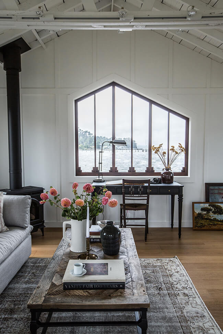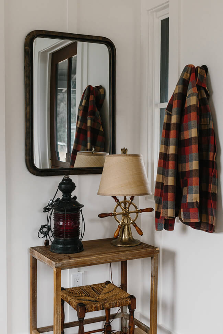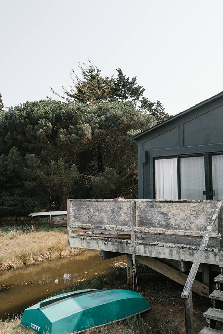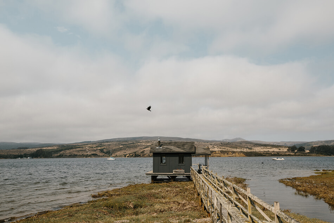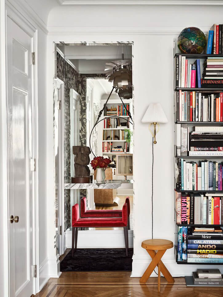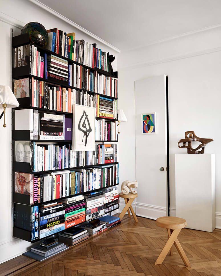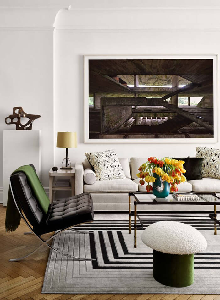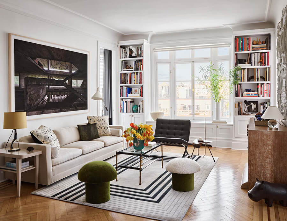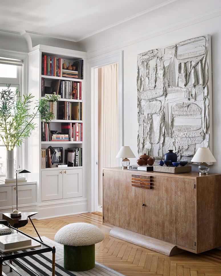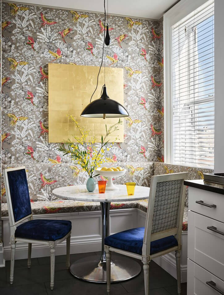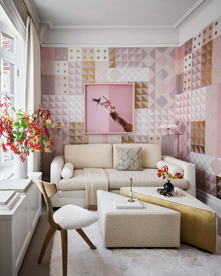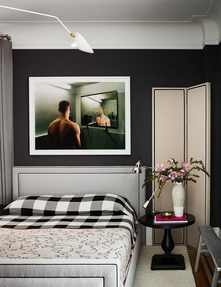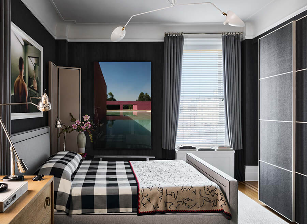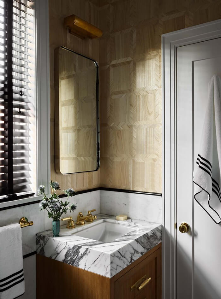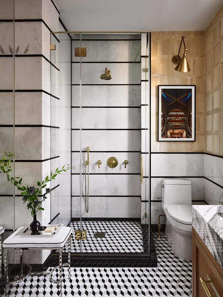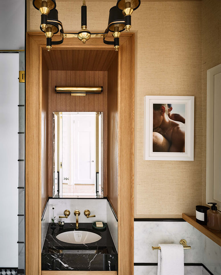Displaying posts labeled "Tile"
A historic renovation in Georgia
Posted on Thu, 21 Jul 2022 by KiM
This type of classic, pared down style really speaks to me. It’s so beautiful and each space reads like a piece of art. This would be what I do in my fourth house 😉 Designed by Atlanta based Anna Booth Interiors.
A château in Beaumont-sur-Lèze
Posted on Sun, 17 Jul 2022 by KiM
Magnificent castle restored in a park of 9 hectares with hundred-year-old trees. At the end of a majestic driveway, magnificent castle in its green environment. 20 main rooms, reception rooms, dining rooms, billiard room, and 11 bedrooms. Restored and operated for some time as a bed and breakfast, the estate is composed of the main house, a beautiful renovated janitor’s house, numerous outbuildings, a beautiful swimming pool, and a park planted with century-old trees with a lake.
I’m dying. Where do I sign?!?! For sale via Le Figaro Properties.
Simple seaside living
Posted on Fri, 15 Jul 2022 by KiM
The aesthetic goals of this project were simple and practical and relatively economical. It’s a place to go and relax but it’s not meant to be showy. It’s for comfort and delight. It’s sensible and easy.
That could not sound more perfect. This Inverness, CA home is designed by Corine Maggio of CM Natural Designs. (Photos: Carley Page Summers. Construction: Brett and Jack Matthews)
A Paris family home
Posted on Mon, 11 Jul 2022 by KiM
Olivier and Carole didn’t hesitate when they came across this millstone house from the beginning of the century, a stone’s throw from Parc Montsouris. It was just perfect for a large blended family. Delightfully old-fashioned with its small rooms and flowered papers, it still needed a complete overhaul. This allowed it to be slightly restructured to make it a place that is totally adapted to the new inhabitants.
Each floor is beautifully organised. The ground floor is the meeting place for the whole family: a beautiful entrance hall with its 1900 cement tiles and an invigorating red colour, a large living room with two deep velvet sofas and a reading corner near the library and the fireplace; a huge kitchen with a farm table and large shelves for displaying the dishes, not forgetting the scullery which overlooks the inner courtyard. The first floor is the children’s floor: two bedrooms for the girls with a spacious bathroom to share, a third bedroom with its toilet for Igor. The top floor under the roof is mainly the parents’, with a huge room that allows for the accumulation of books…
As is quintessentially Marianne Evennou, she has created a vibrancy and homeliness in this 160m2 space in Paris’ 13e. Photos: Grégory Timsit
The New York apartment of a designer and architect couple
Posted on Thu, 7 Jul 2022 by KiM
Books and art and books and art!!!! I adore this Upper Est Side apartment belonging to architect Carlos Garciavelez and interior designer David Lawrence of design firm Carlos David. Aside from the books and art they created lots of graphic, impactful elements that I adore in what is a simple layout. Brilliant!
