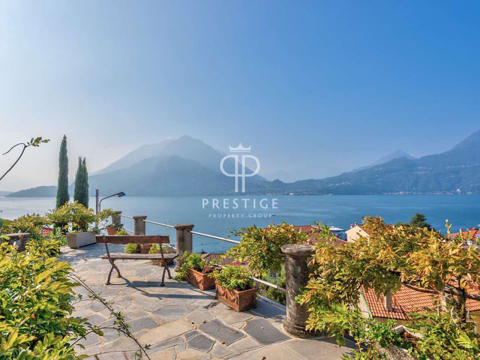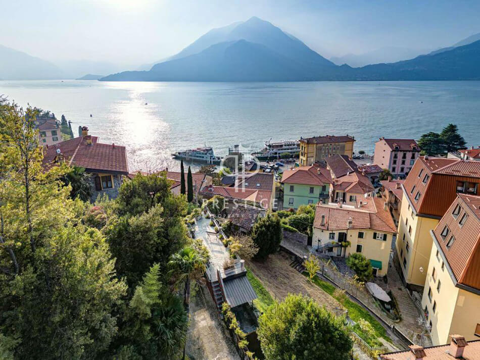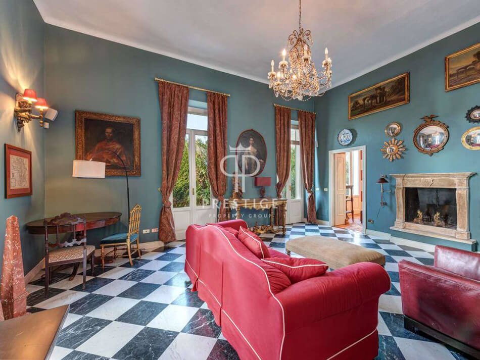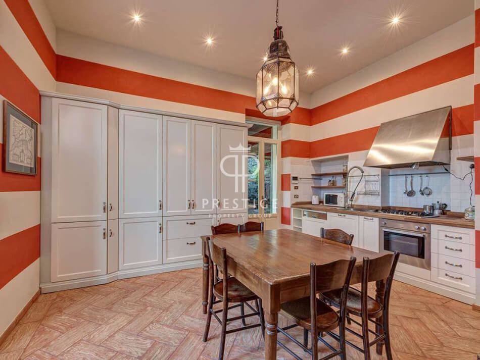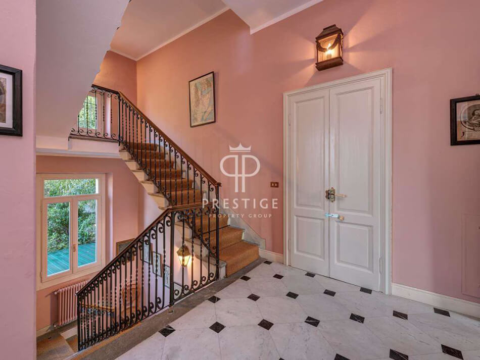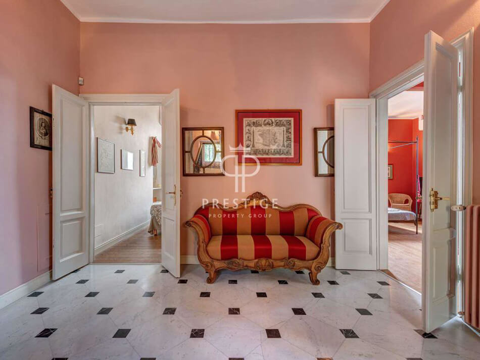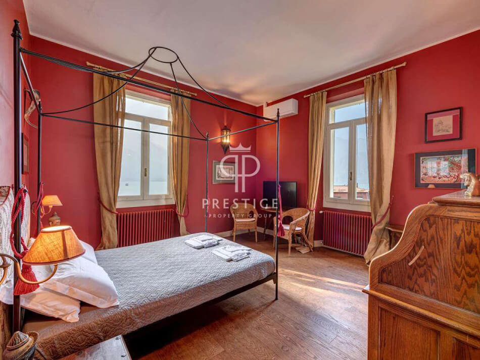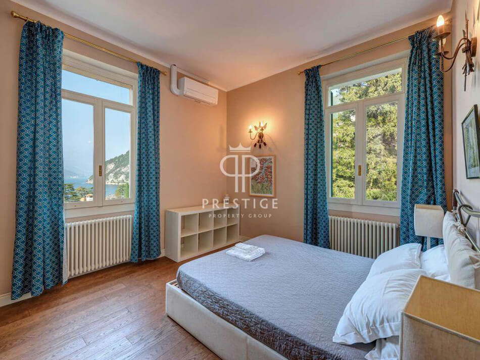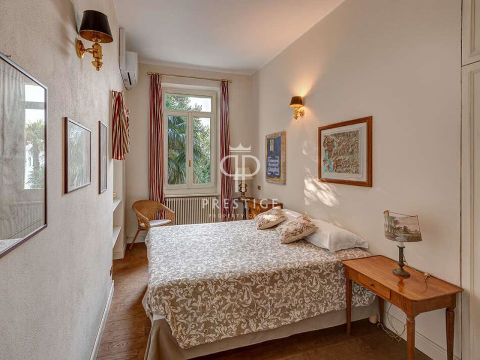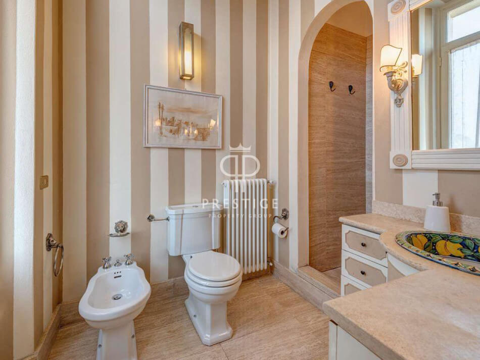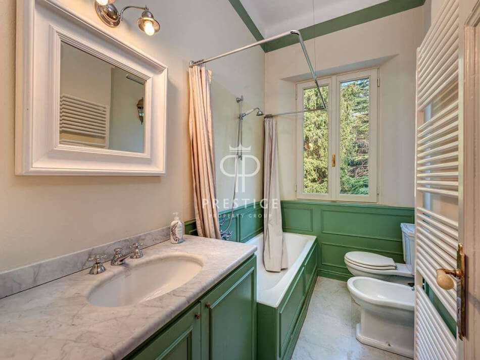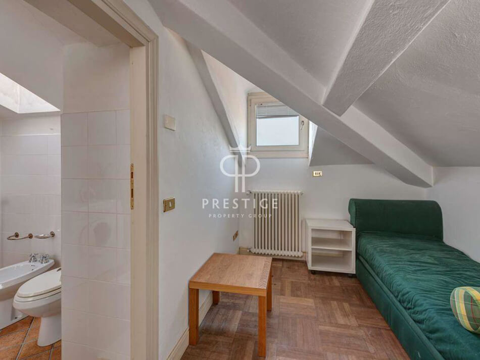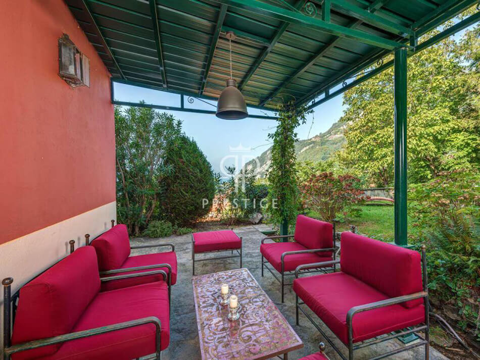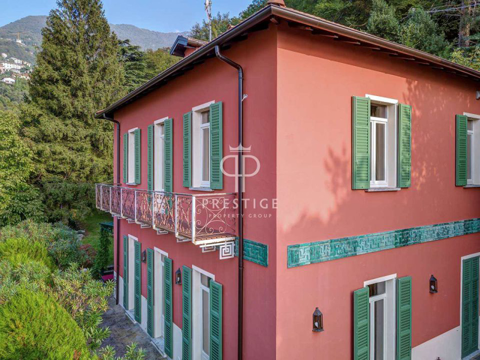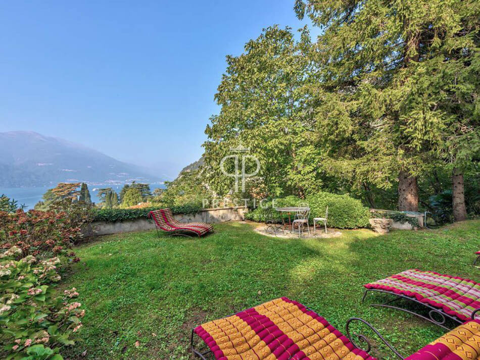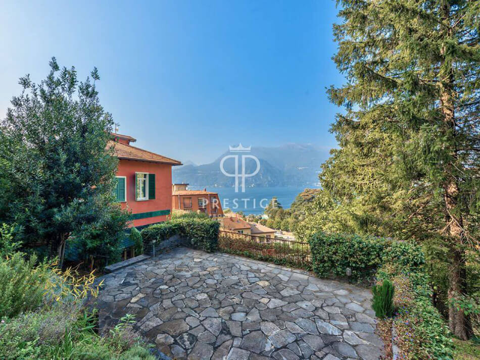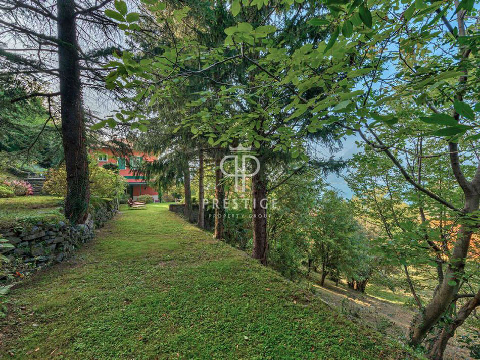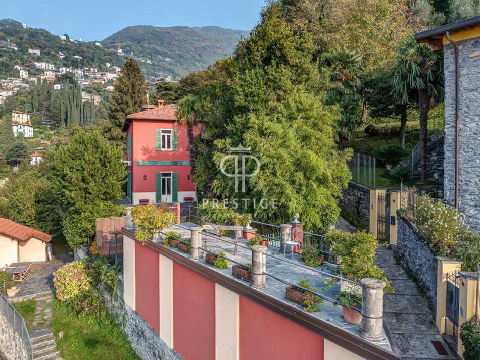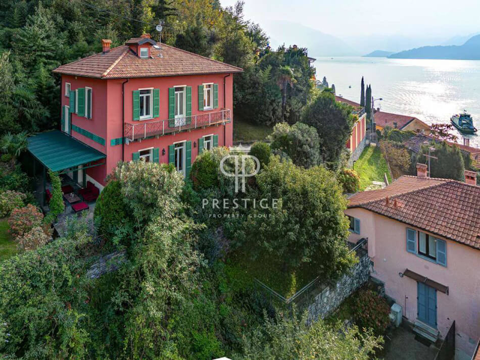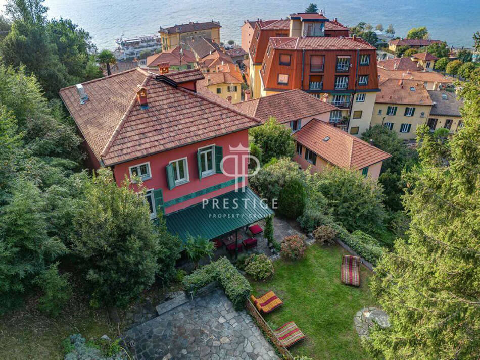Displaying posts labeled "Tile"
A designer’s home – where every detail tells a story
Posted on Fri, 23 Feb 2024 by KiM
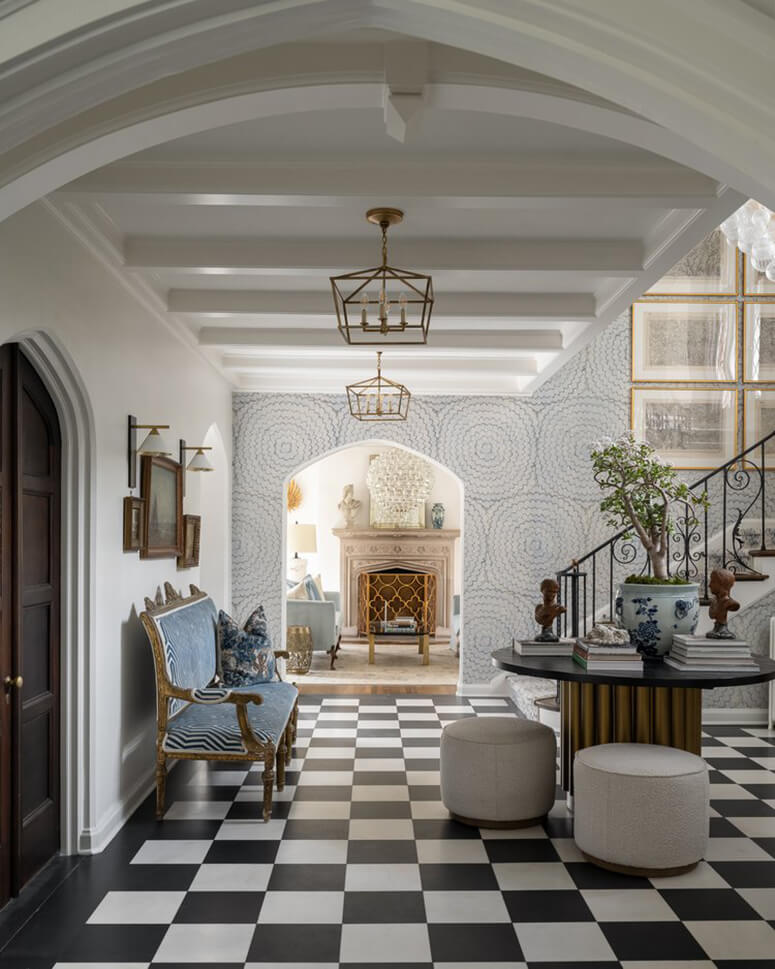
I’m always talking about attention to detail and how in awe I am of the skill of designers to layer to many elements in a space that it feels like your brain may explode (in a good way). There is a lot going on in the Indianapolis home of designer Tiffany Skilling and I really REALLY love it. Each space is like a jewel box full of treasures. The kitchen is a prime example. A mural type wallpaper with a fairly bold marble is a little shocking at first but layered they really compliment each other…and then you walk around the corner into a pantry and bar area, and around the other corner another butler’s pantry? I’m dying. I applaud her unique style and brave approach to elegant maximalism. Photos: Sarah Shields.
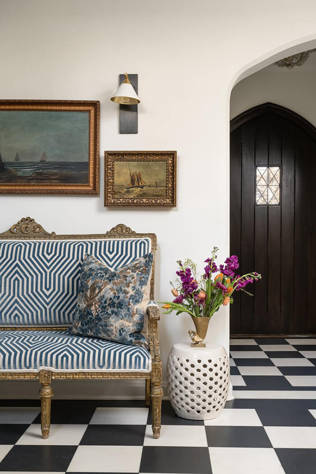
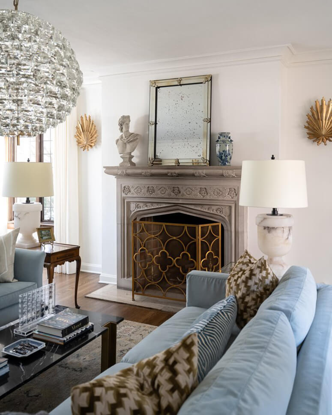
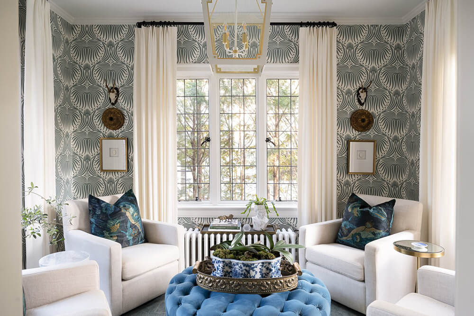
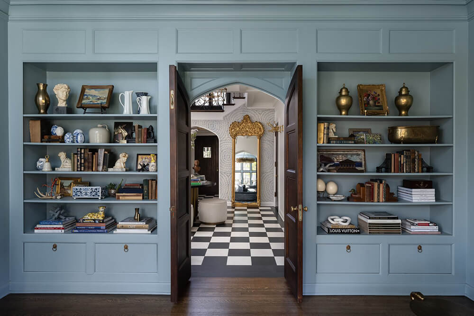
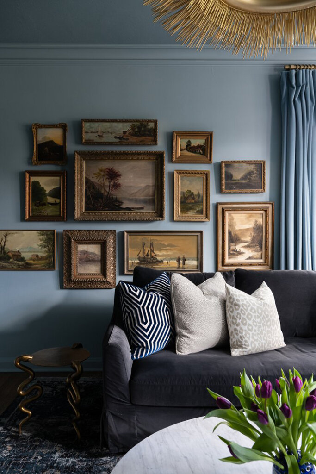
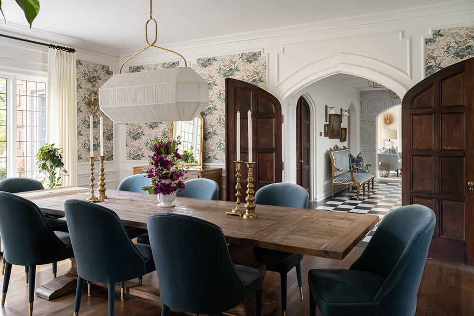
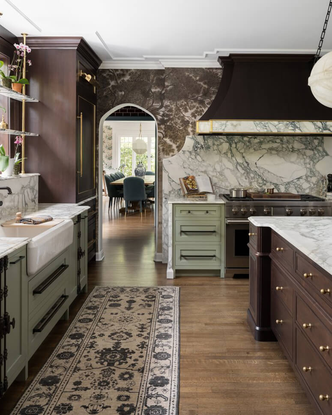
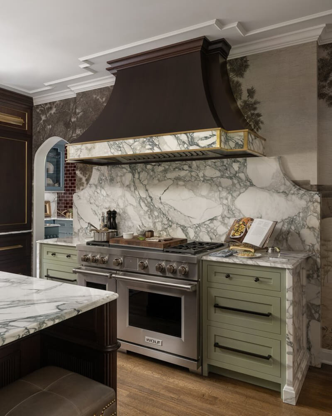

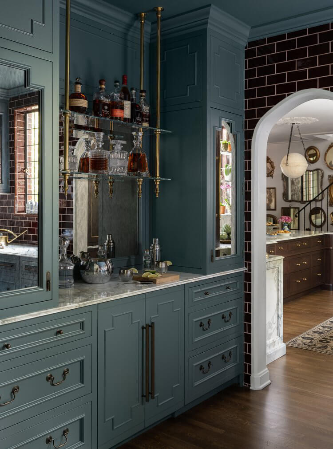
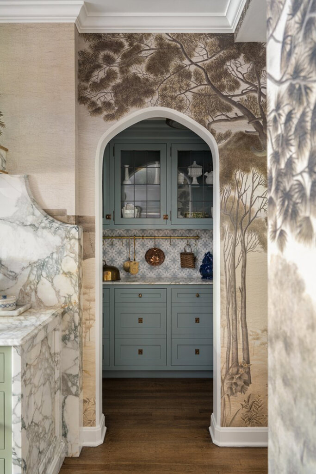
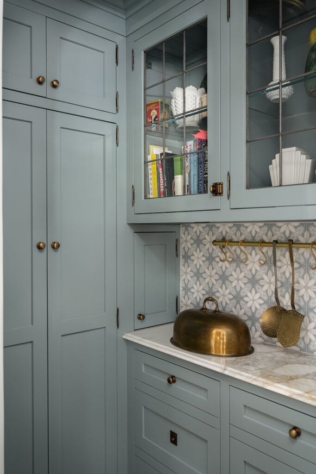
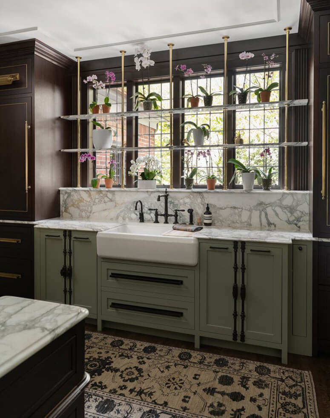
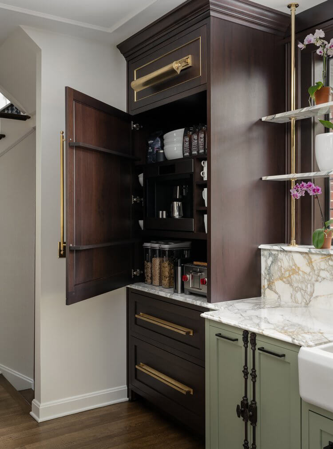
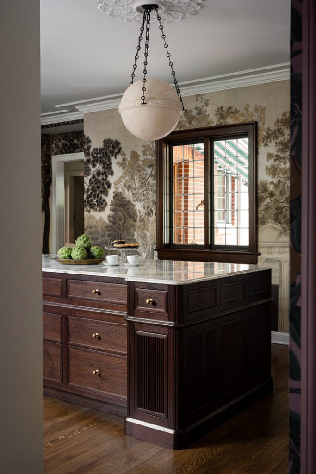
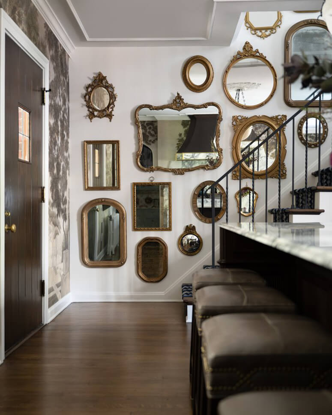
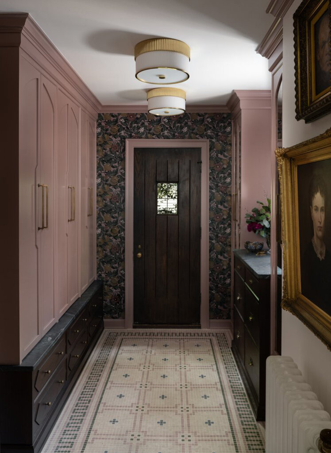
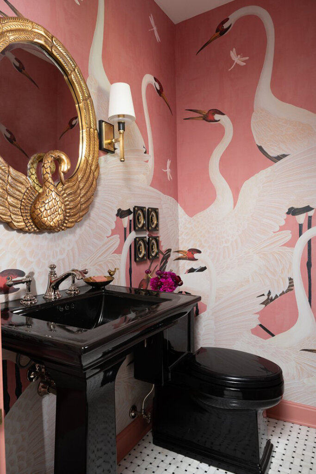
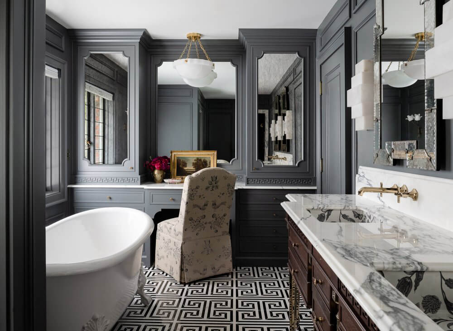
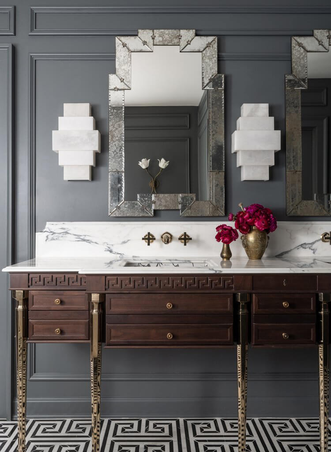
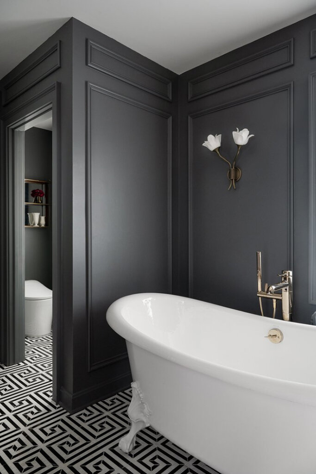
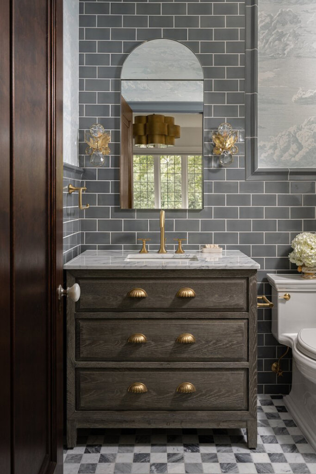
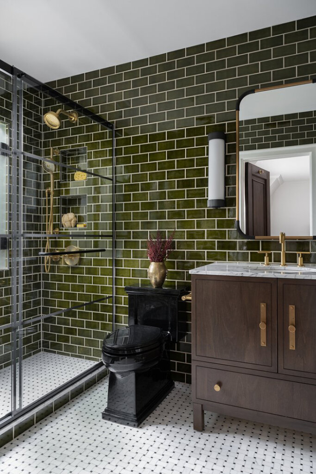

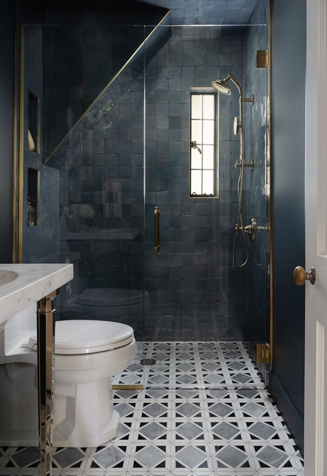
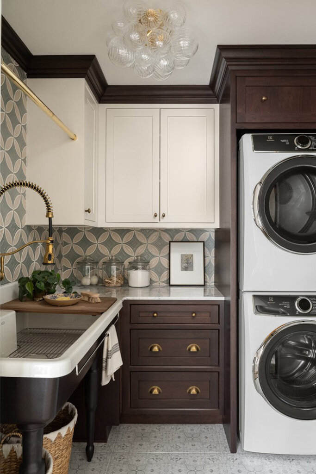
Archi-textile in Trieste, Italy
Posted on Mon, 19 Feb 2024 by KiM
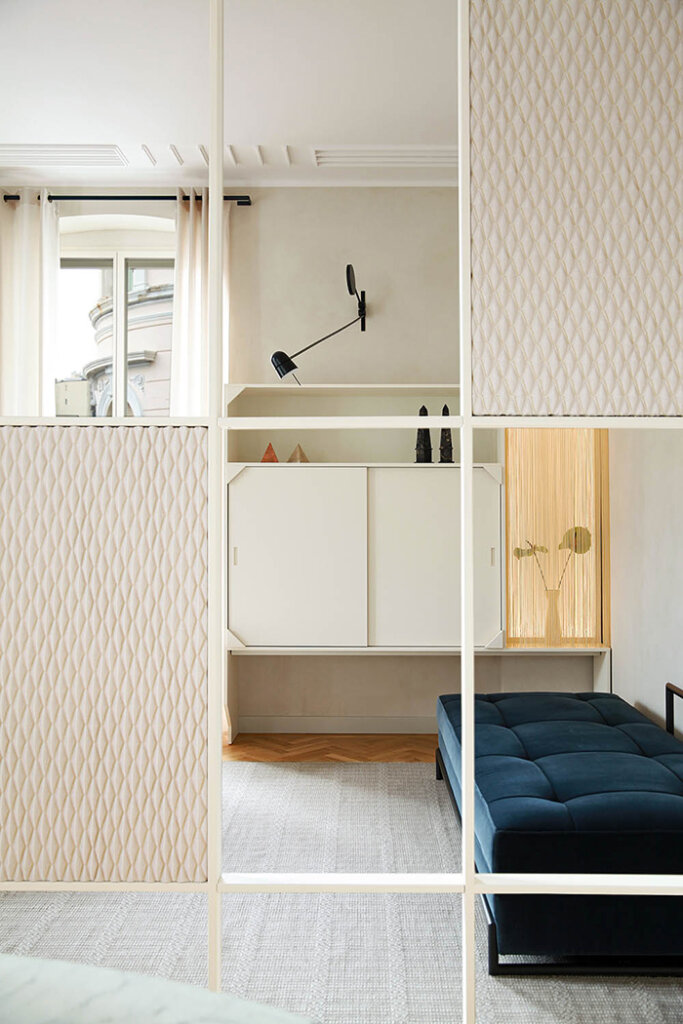
The project by Marcante-Testa in Trieste, inside a building from the early 1900s in the city’s historical center, covered the renovation of an apartment of about 180 square meters, which no longer held any traces of the period of original construction (other than the internal doors). In the project by Marcante-Testa the textile element becomes material for architecture and interior design, with fabric panels to divide the spaces – as in the living area, between the dining and sofa zones –, textile wall “belt” in the bedroom to set the perimeter of the space at different heights, passementerie utilized to cover radiators in the living room, and even fabric doors for the custom cabinets of the dressing room. All the fabrics (including the curtains) have been specifically designed for the project by the textile designer Aleksandra Gaca, in collaboration with the architects, and produced at the Textile Museum of Tilburg (Netherlands).
As always this firm’s attention to detail is extraordinary and despite this being so much more subdued than their typical projects it still allows their architectural details to shine. I especially love their modern take on ceiling cornicing/molding. Photos: Carola Ripamonti.
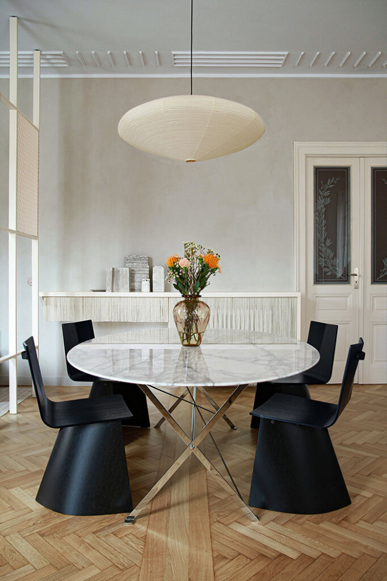
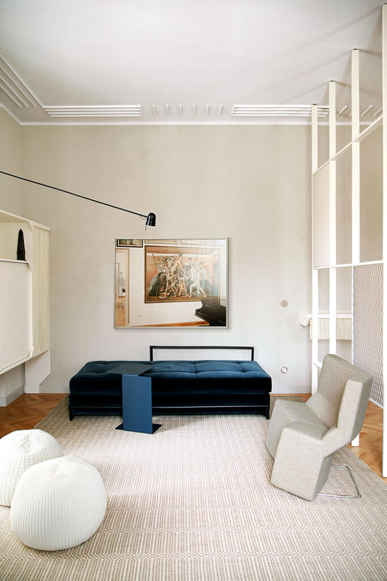
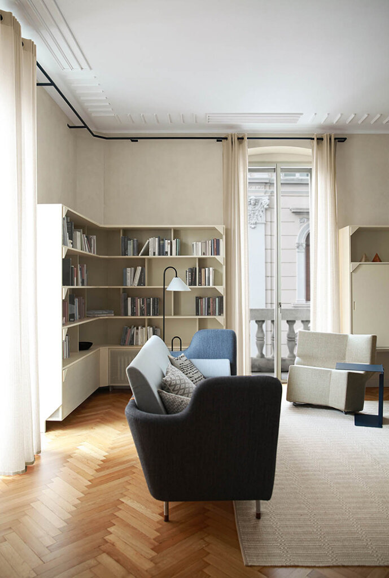

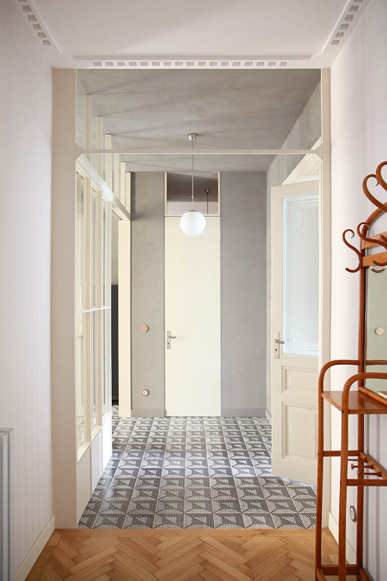
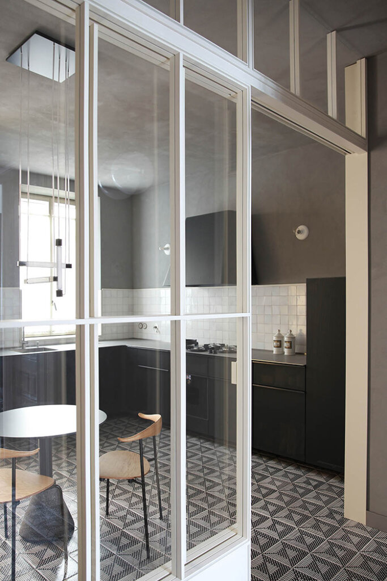
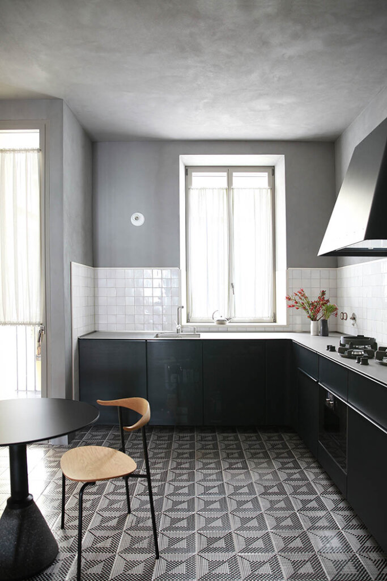
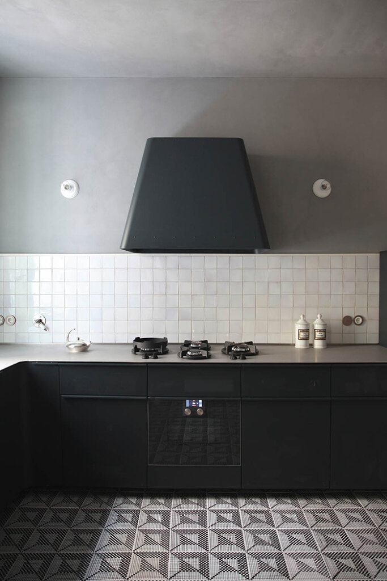
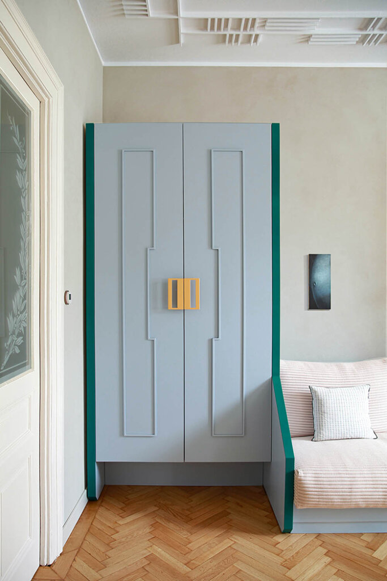
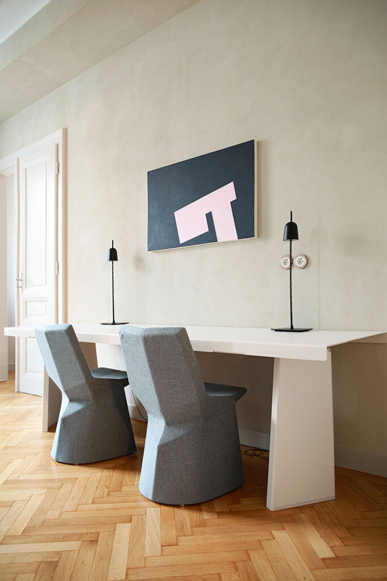
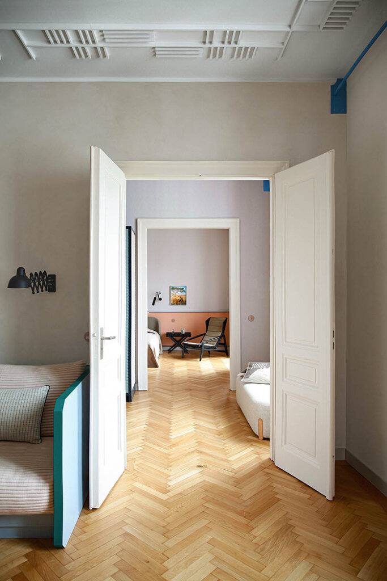
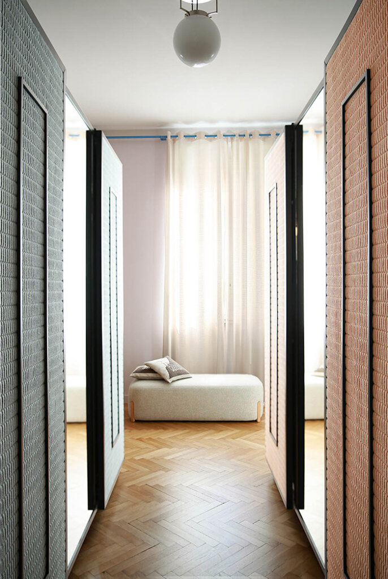
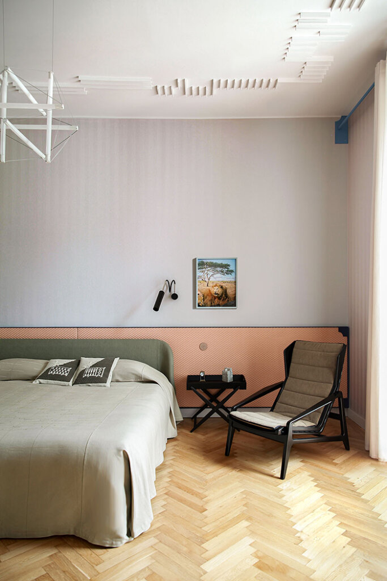
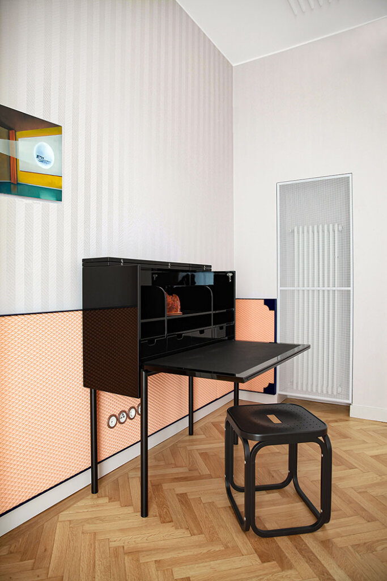
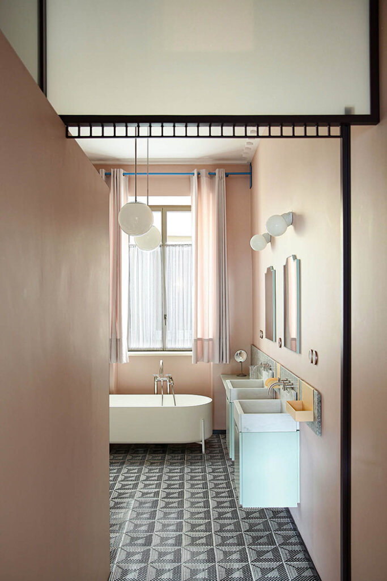
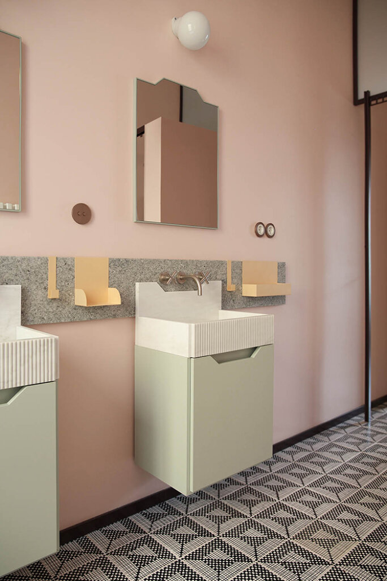
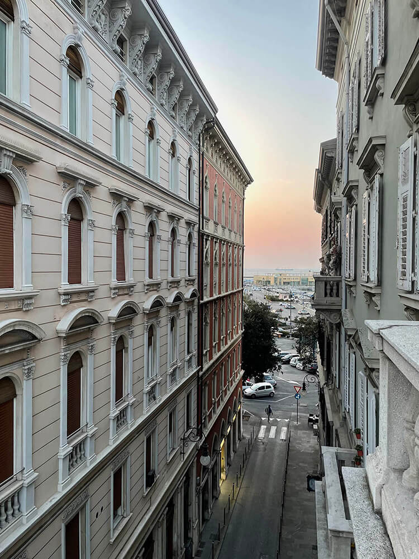
A historic villa in Tuscany
Posted on Fri, 9 Feb 2024 by KiM
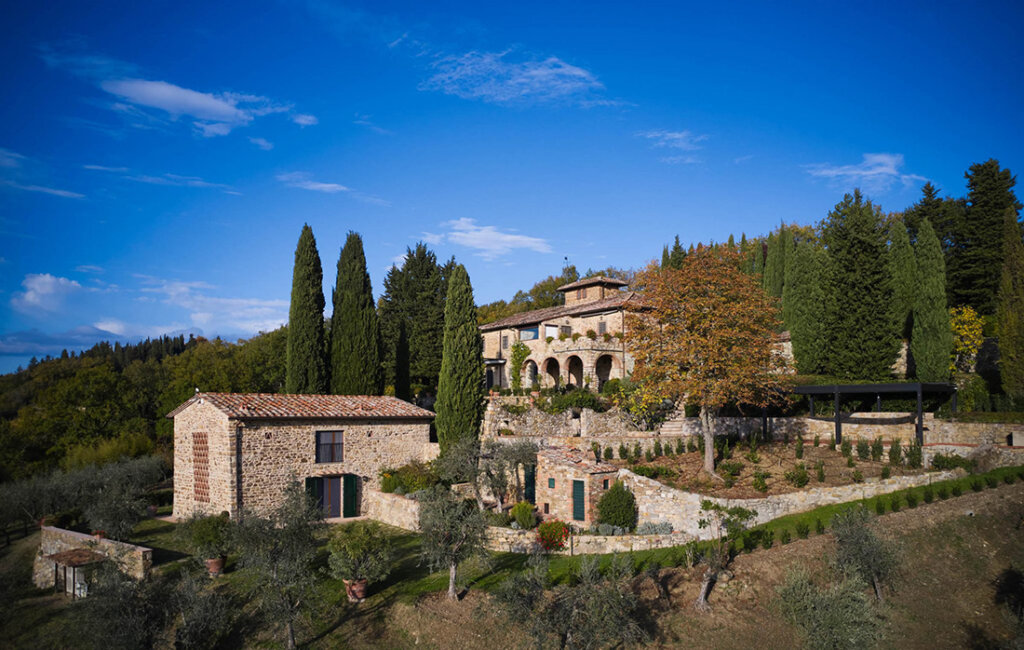
Tucked away in a tranquil Tuscan Valley is an early 1800s farmhouse surrounded by olive groves and rows of grapevines. Fully restored and thoughtfully designed by Studio Magness, the property serves as a special place for family to gather together away from hectic city lives. Glowing in the singular Tuscan light, the exterior of the property is anchored by stone walls and Cyprus trees. Inside, accommodations for entertaining abound and rooms are filled with light from deep-set windows. Shadows from a large tracery window enliven the simplicity of the stair. Tile flooring, the ceiling rafters and beams, custom stair rail, and interior shutters provide lovely character while the sleek kitchen, with its beautiful finishes and cabinetry, beckon.
This home(s) is so spectacular I am speechless. To own such beauty and be able to escape every day life in a place this magical steeped in history….. Architect: Brian E. Boyle; Photos: Richard Powers.
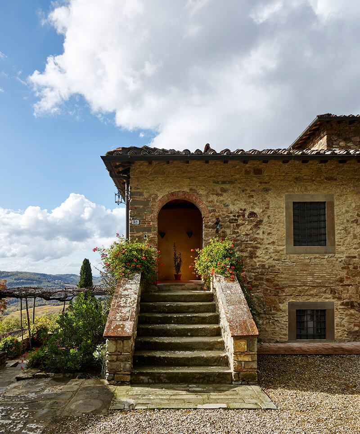
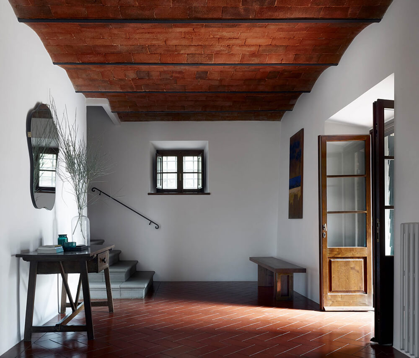
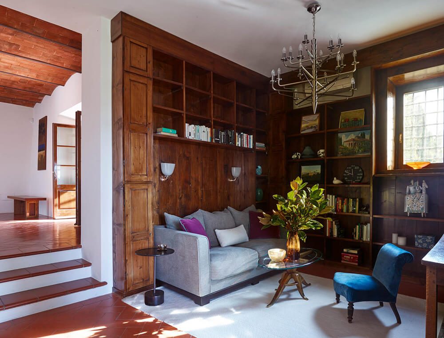
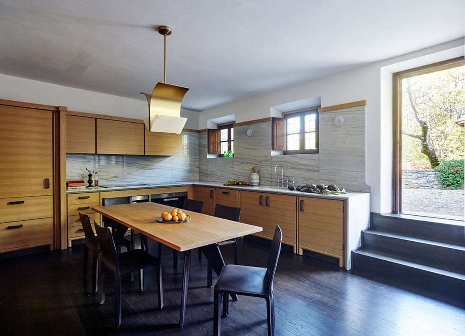
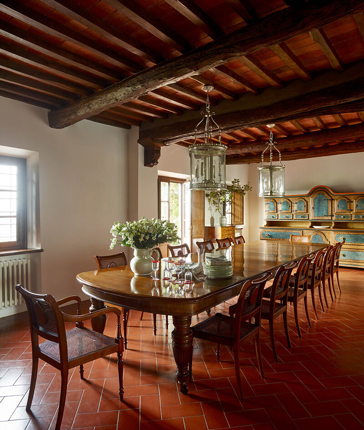
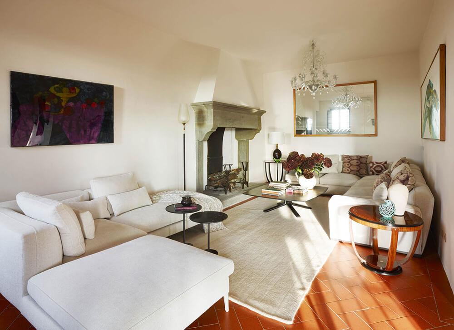
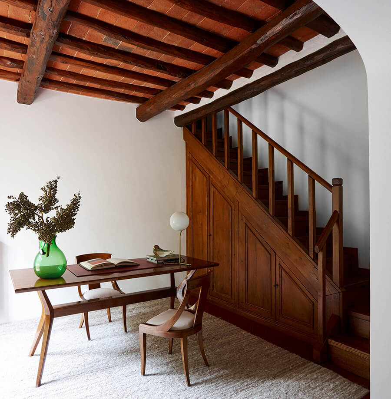
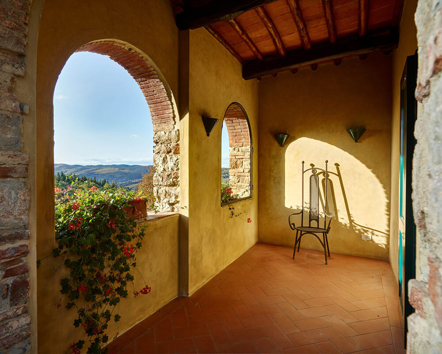
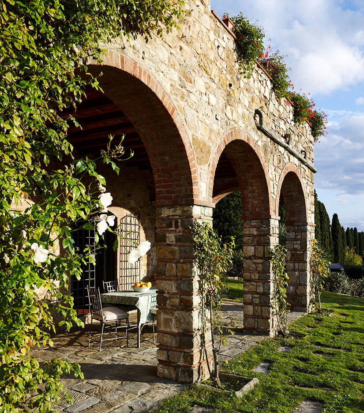
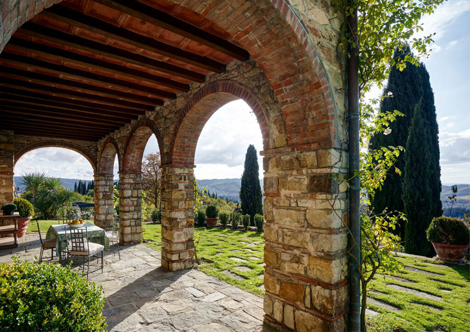
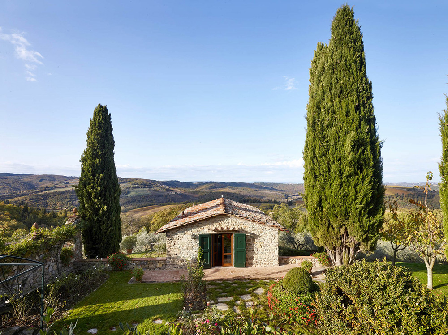
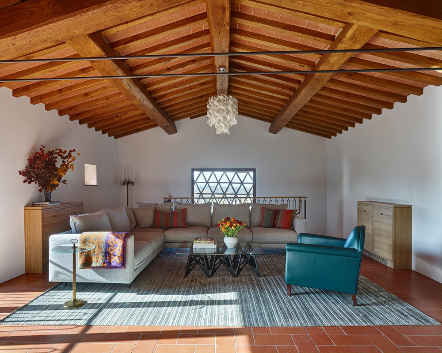
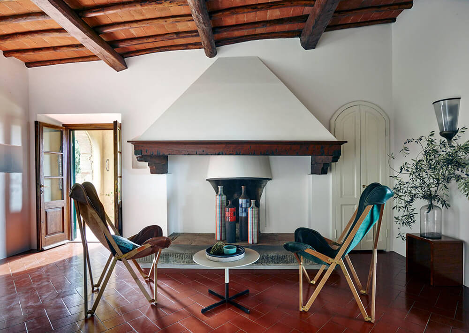
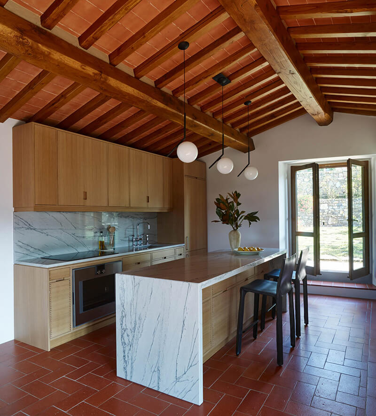
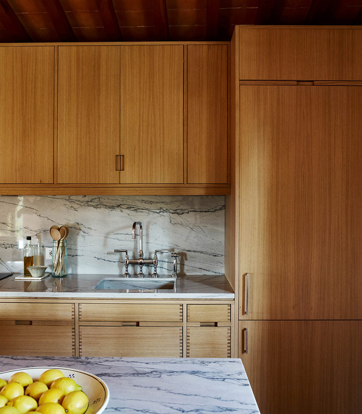
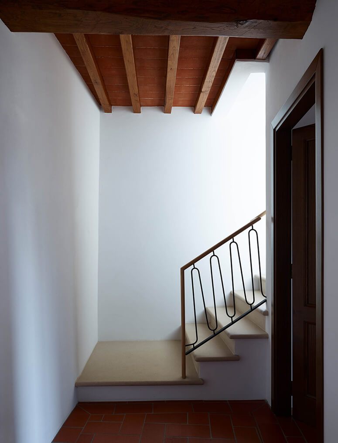
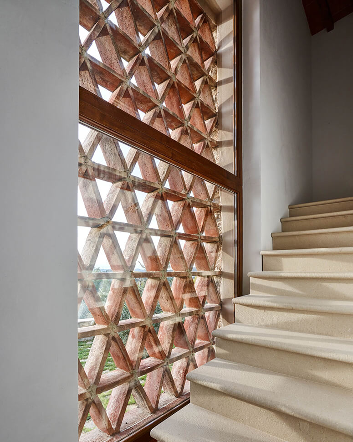
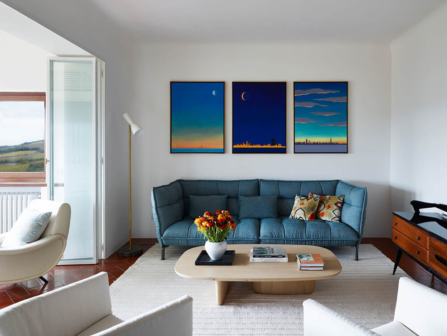
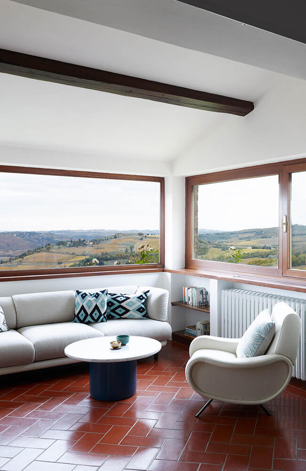
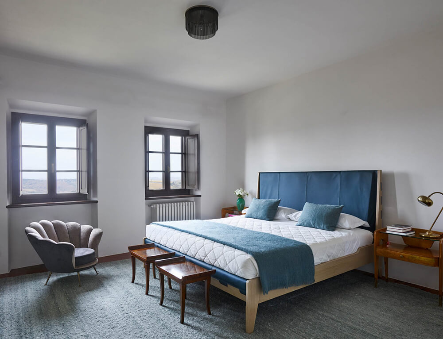
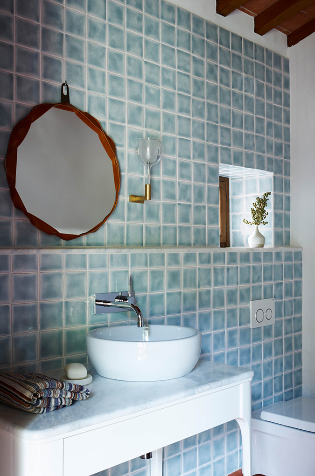
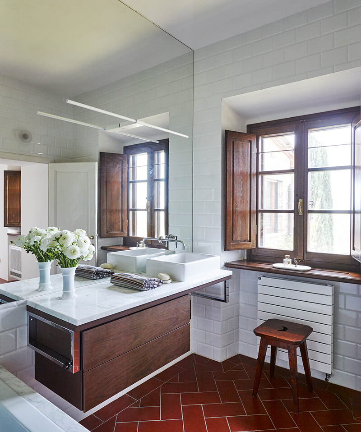
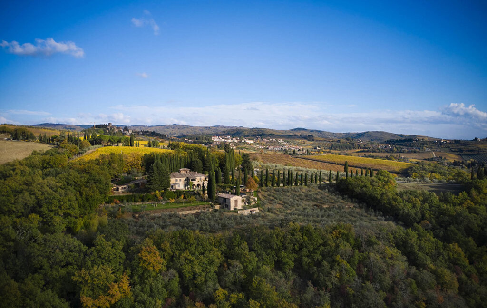
Colourful in Kensal Green
Posted on Tue, 6 Feb 2024 by midcenturyjo
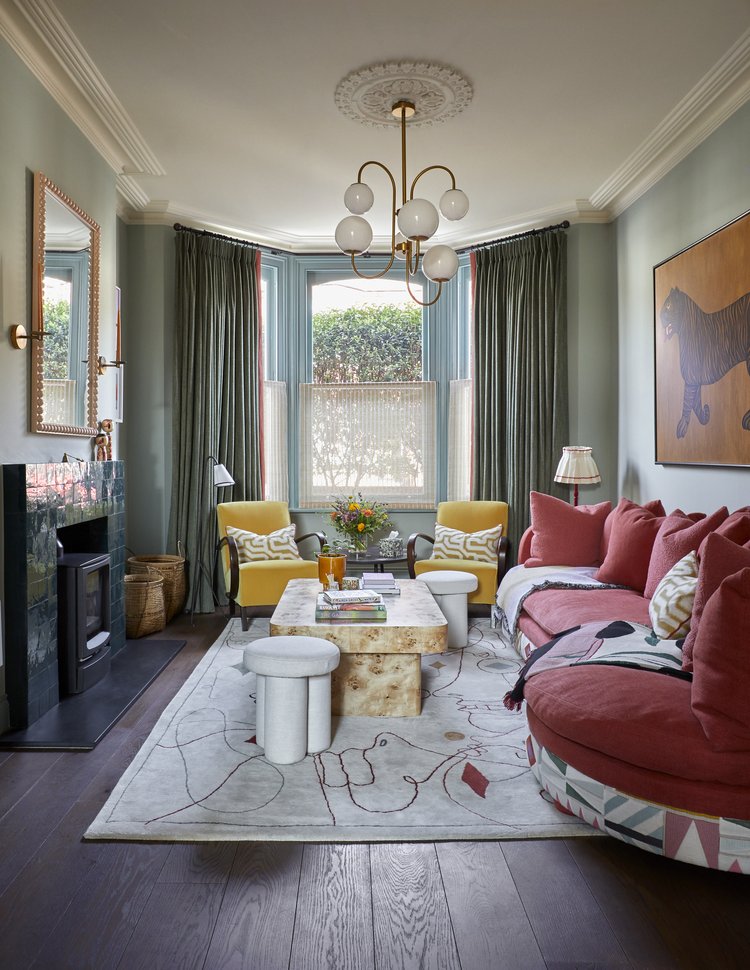
“Studio Duggan was appointed to redesign a double reception room in a terraced house in Kensal Green. The brief was to inject colour, fun and practicality – ensuring the space worked equally well for entertaining children and adults alike.”
Colourful, cozy and chic. Kensal by London-based Studio Duggan.
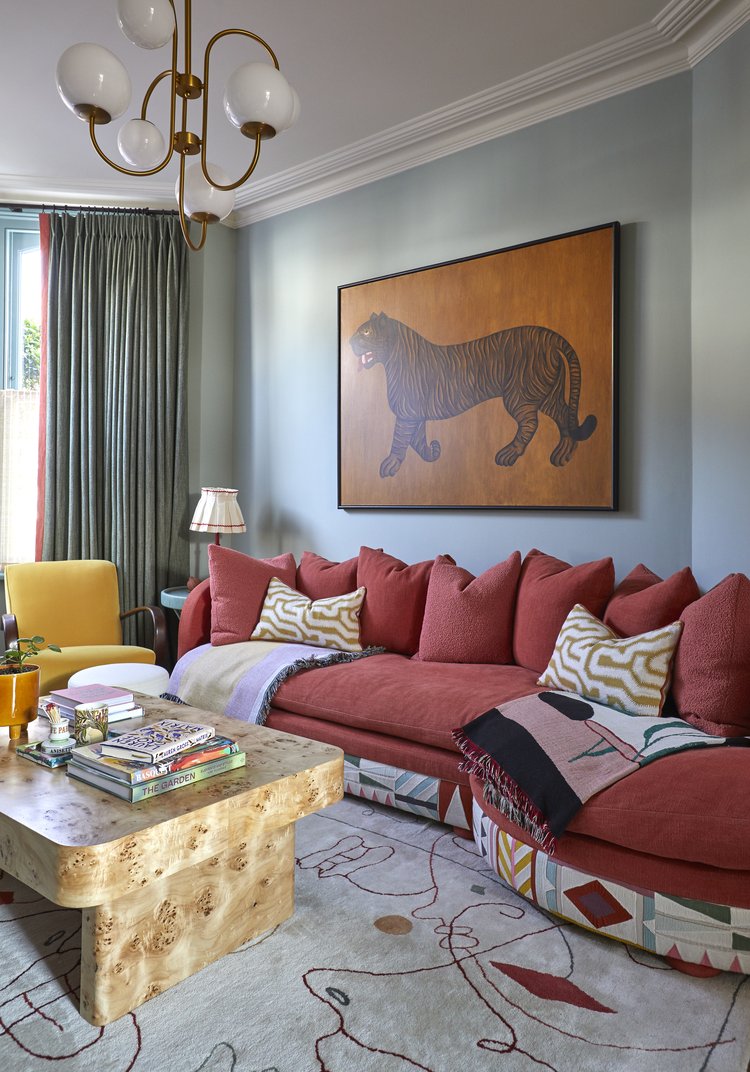
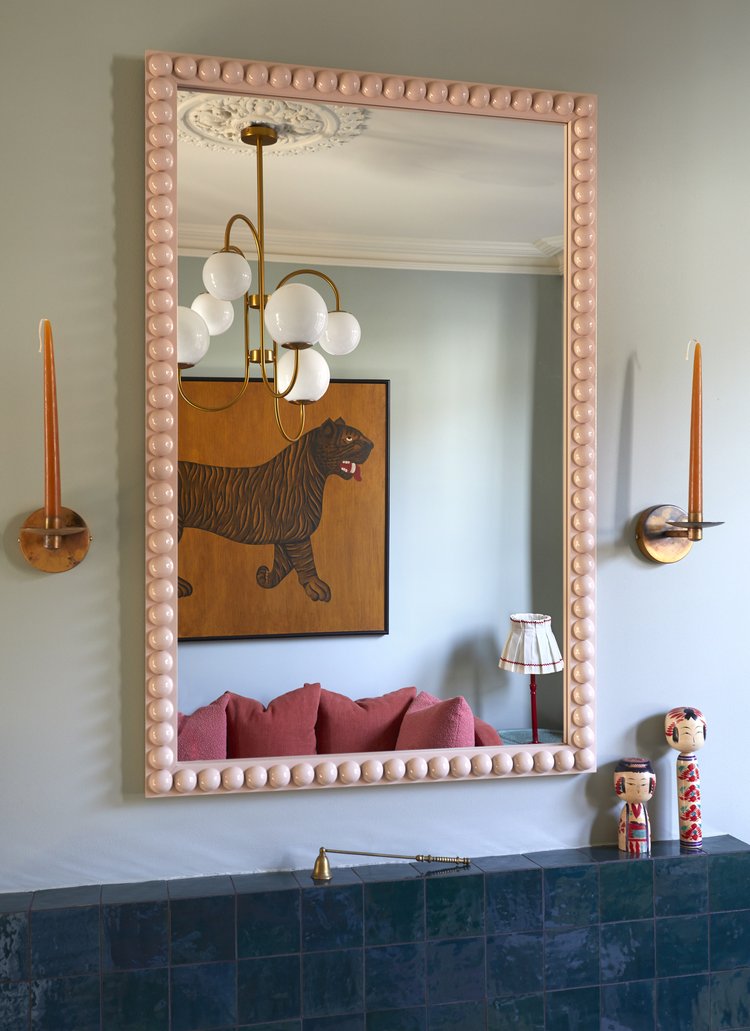
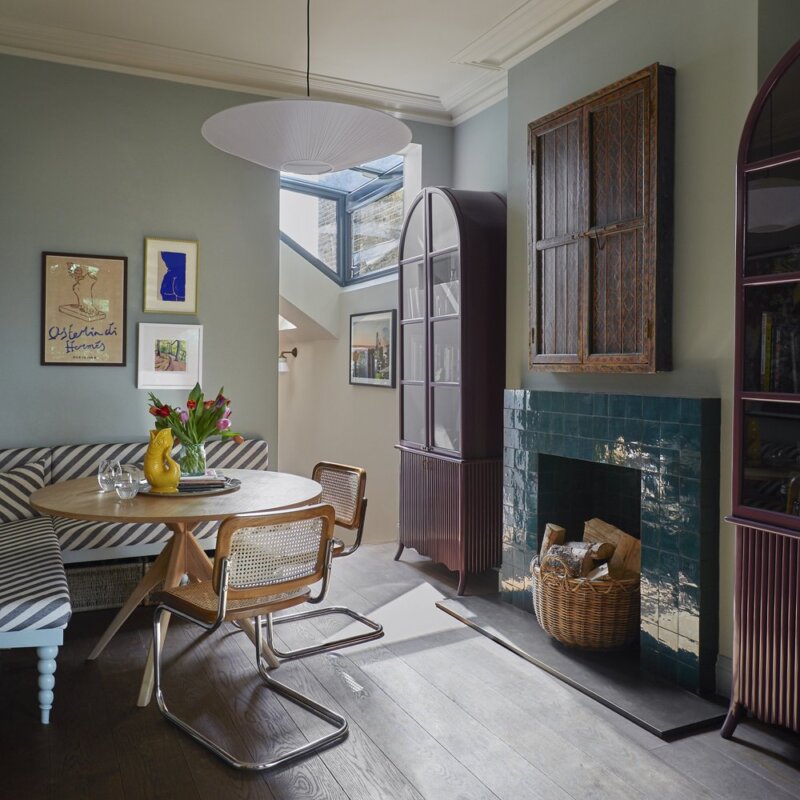
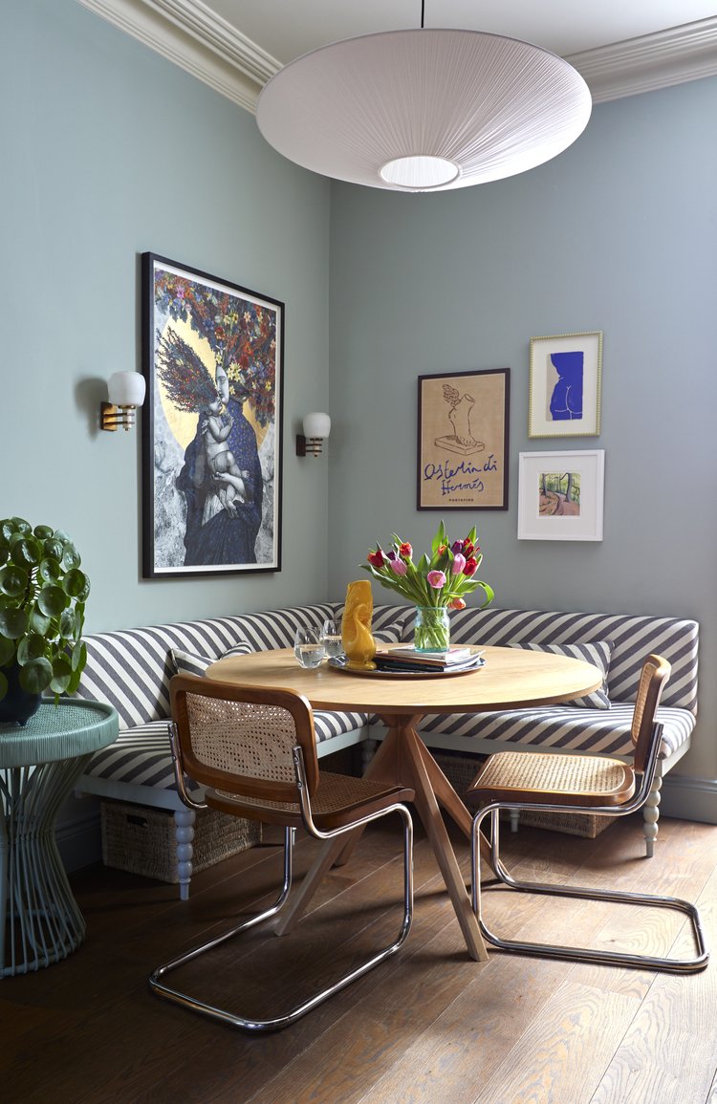
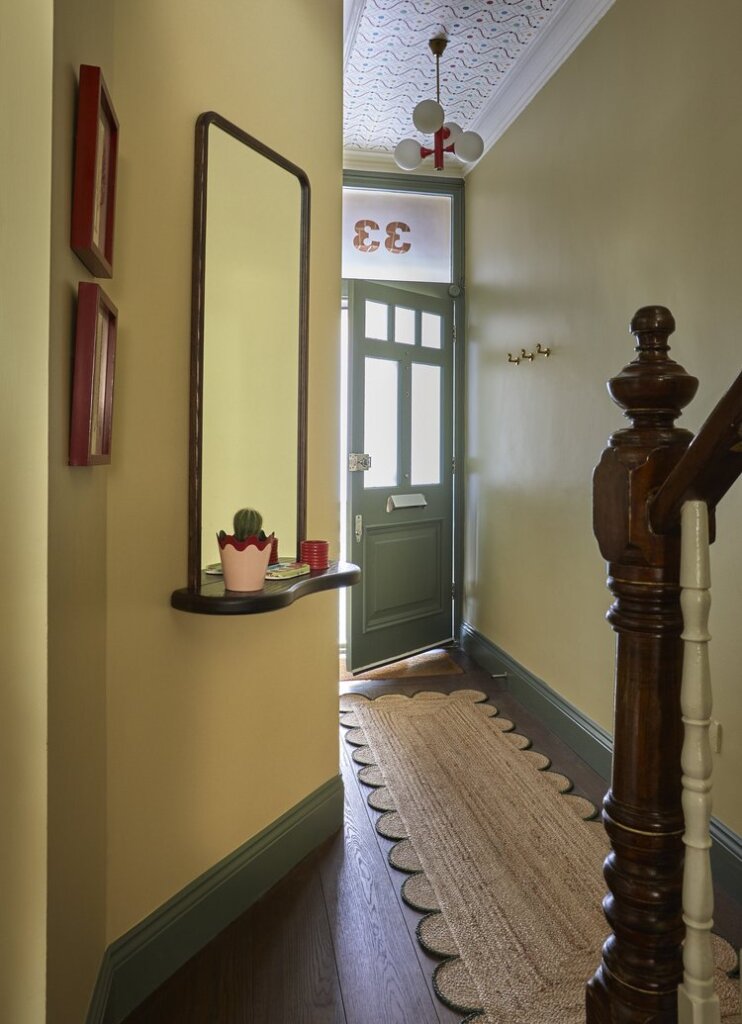
Piero Fornasetti’s former villa on Lake Como with breathtaking views
Posted on Sun, 4 Feb 2024 by KiM
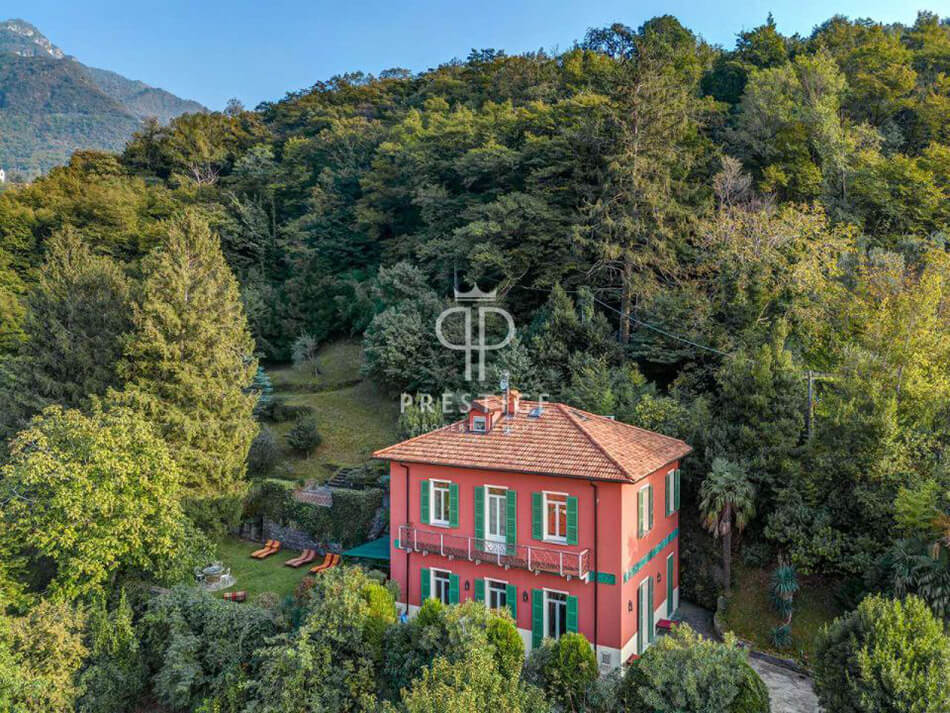
I spent a good hour hunting for a decent property for sale to share when I finally spotted this gem and nearly fell off my chair after checking out these views of Lake Como. Then to my surprise as I started saving the photos and glanced at the description I learned this was once the home of artist and designer Piero Fornasetti!!! Ah mah gawd!
Nestling in 3.7 acres of beautiful landscaped gardens with woodland is this luxuriously renovated 4 bedroom villa with guest house, enjoying panoramic lake views from its enchanting location in Varenna. It underwent extensive renovation in the 1950s, so as to make it the most striking testimony to his unmistakable style, of which it retains many distinctive elements, both inside and outside. The property was enlarged and entirely renovated in 2021 and has 2 living levels as follows: on the ground floor is a large entrance hall and living room with fireplace and dining area, large kitchen, study room, storage room, bathroom and porch overlooking the magnificent garden. On the first floor is the master bedroom with bathroom and walk-in wardrobe, two spacious bedrooms, bathroom and balcony. Adjacent to the entrance is a small guest/caretaker’s house, about 40m2, consisting of a single room with entrance and bathroom, also renovated in 2021, it has a panoramic terrace on the roof, with a spectacular view over the entire lake, all the way to the tip of Balbianello. For sale via Prestige Property for €2,800,000.
