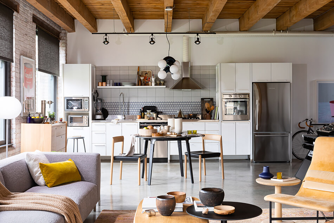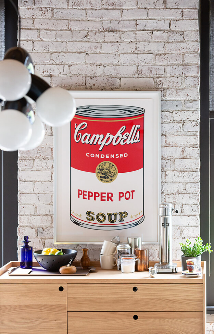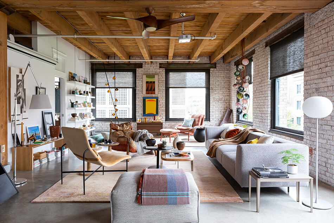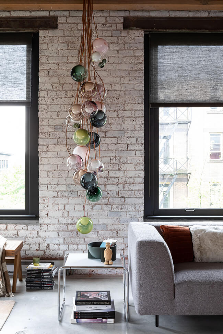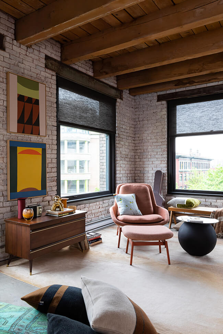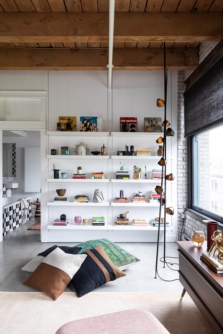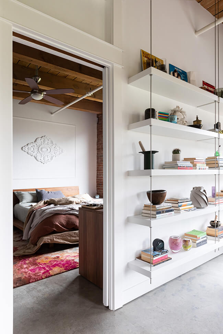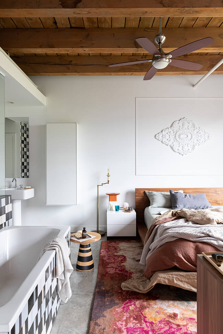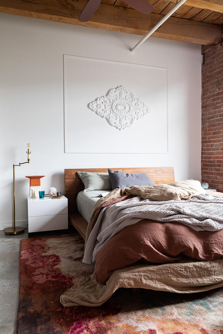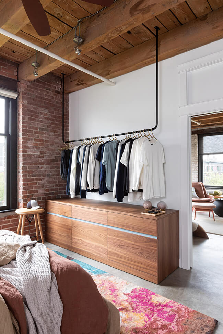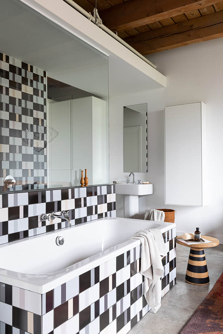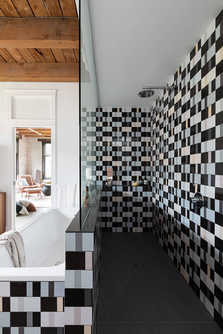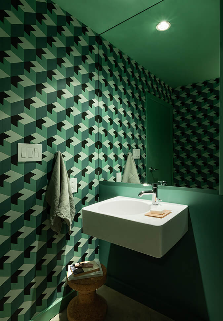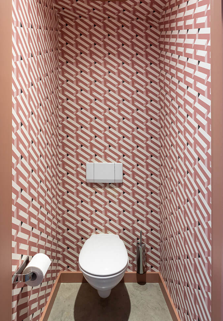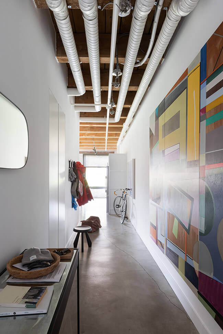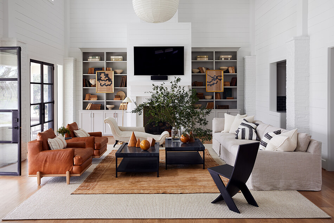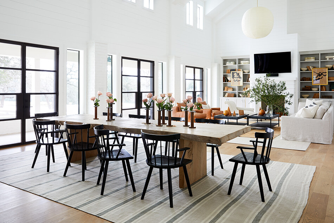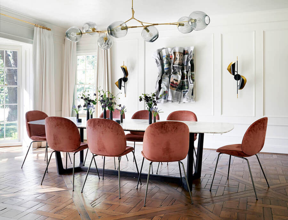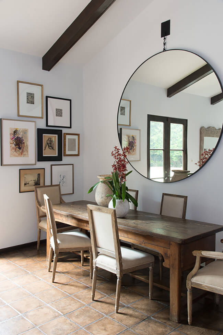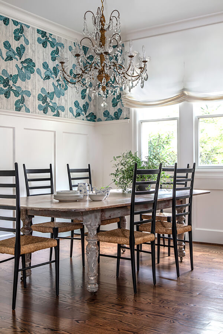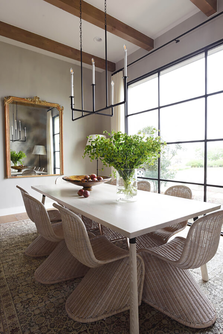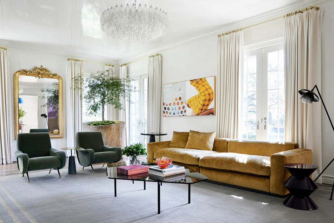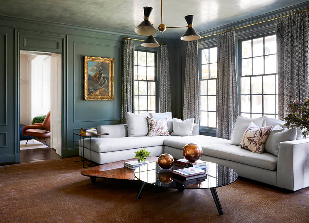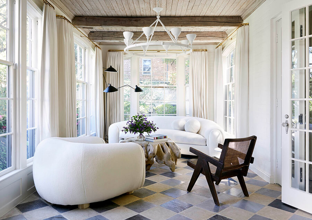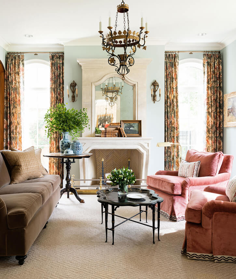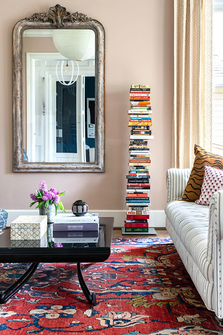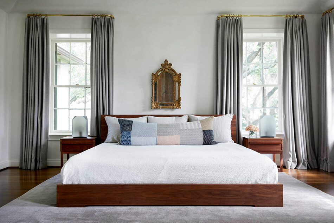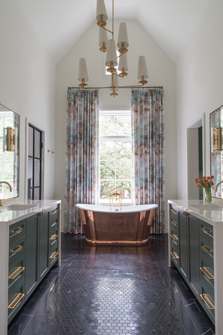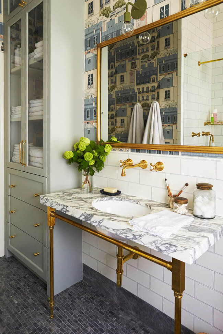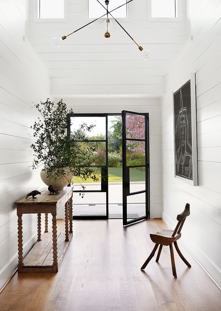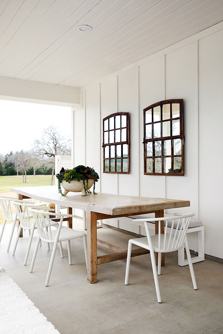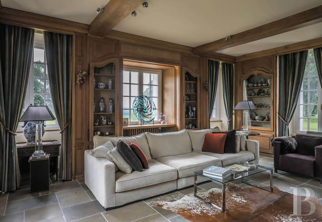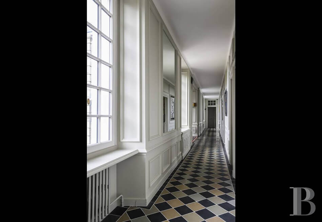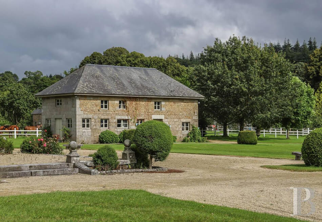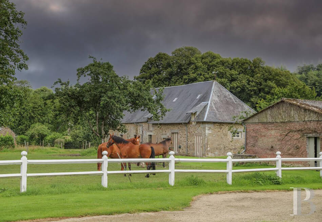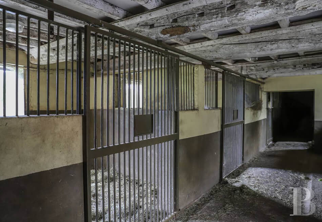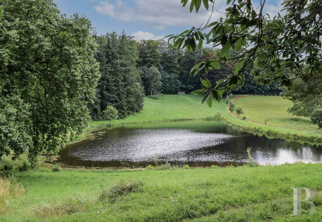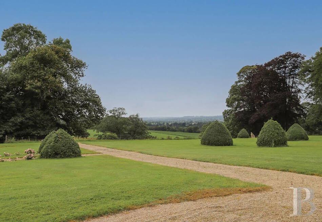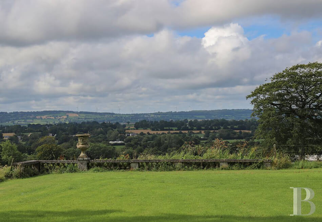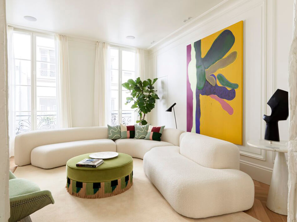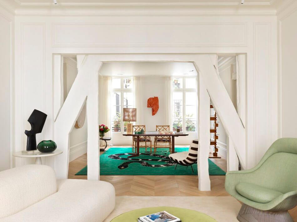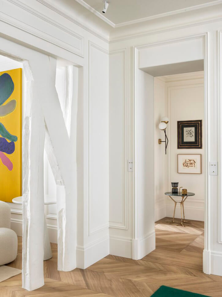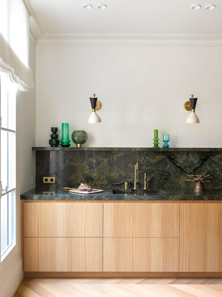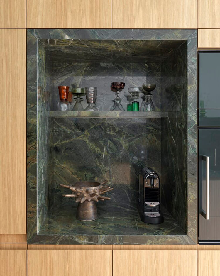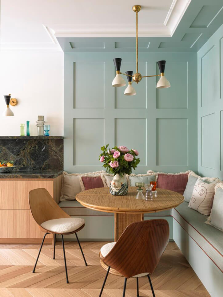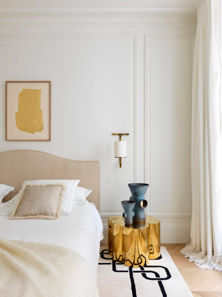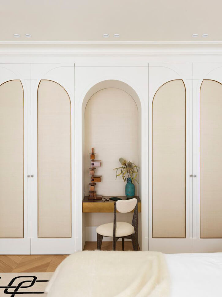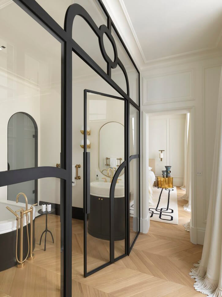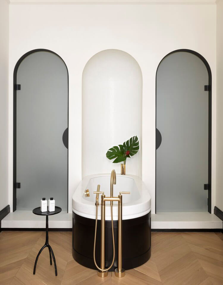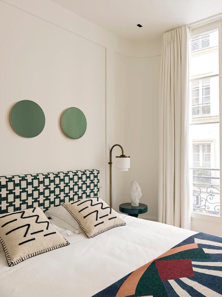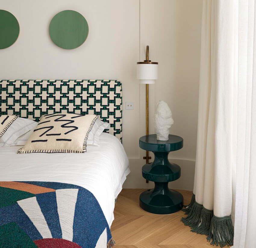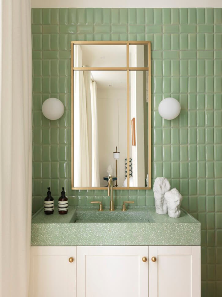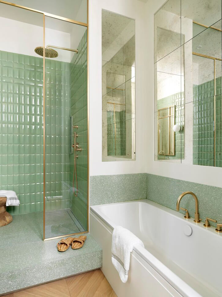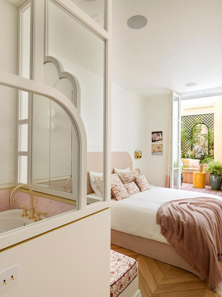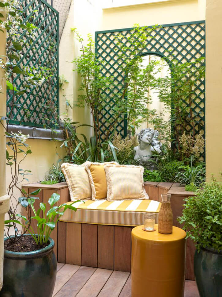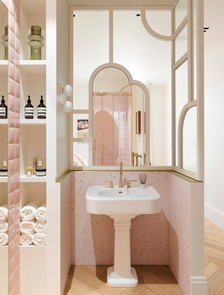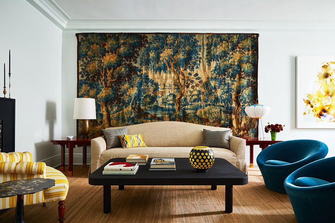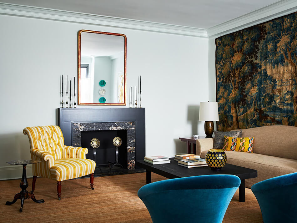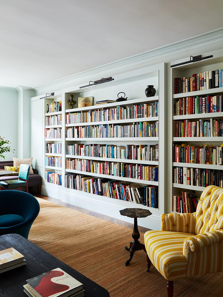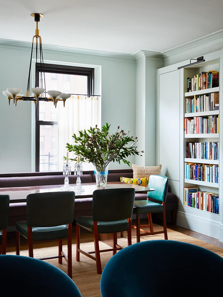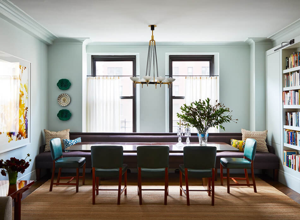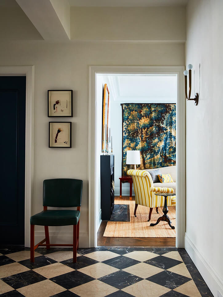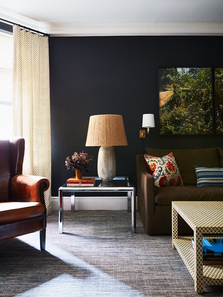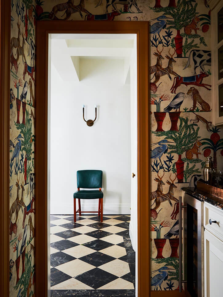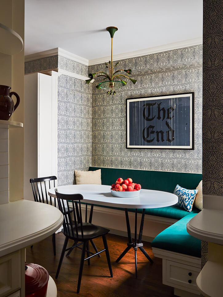Displaying posts labeled "Tile"
An industrial loft in Vancouver
Posted on Thu, 12 May 2022 by KiM
The building at 55 East Cordova, a former relic of sand-blasted brick and old-growth timber, was a 150,000 sf warehouse built in 1909 by architect Edward Evans Blackmore in downtown Vancouver, B.C. It housed hardware and building supplies for a large-scale importer and distributor and was conveniently located next to the CP Rail terminus station. Almost 100 years later in 2004, the expansive warehouse was converted into live-work loft spaces, with the brick and fir beam construction exposed keeping the character of the building intact.
A lover of musical genres from acoustical to electronic, our client wanted a space that could expand and contract for hosting other music enthusiasts. The floorplan worked really well so we focused our efforts on updating the finishes to reflect his preference for bold colour and pattern. A few tired areas were rebuilt and we curated an eclectic mix of new and vintage furnishings and treasures. The client’s interest in music and art was the foundation on which we added layers of depth and authenticity.
Loving all the exposed industrial bits – every loft needs exposed brick, wooden beamed ceiling, pipes and large windows, and hardly any walls. This one is all that and a bag of chips. Designed by Falken Reynolds. Photos: Ema Peter.
Meg Lonergan
Posted on Tue, 10 May 2022 by KiM
Meg Lonergan Interiors embodies quintessential Southern style balanced by a vibrant international influence, crafting expressive homes that weave style, comfort and joy through everyday experiences.
Designs that will stand the test of time. Livable and loveable.
An 18th century castle in France
Posted on Sun, 8 May 2022 by KiM
On the border of the Manche and Calvados departments; an 18th century castle and its outbuildings surrounded by almost 20 hectares of land. The castle stands in the middle of a formal French park. From the road, the access driveway, lined with beech trees, splits into two symmetrical alleys, decorated with ball-shaped box, meeting at the foot of the castle. On one side, a pond embellishes the park. There are five outbuildings on the other side.
YES PLEASE!!!! For sale via Le Figaro Properties.
A family apartment in Paris
Posted on Fri, 6 May 2022 by KiM
So bright, so many curves, so much attention to detail (that dining nook photo is going in the inspiration folder). I have no problem making the assertion that Paris designers have all the fun. ALWAYS.
Designed by Stephan Bidoux and Julien Villeneuve. (Photos: Stéphan Julliard)
A Park Avenue condo by Pappas Miron
Posted on Fri, 6 May 2022 by KiM
Pappas Miron again demonstrating the power of textures and patterns to add warmth to a space. A condo that could feel very cold is enveloped in a large tapestry, book storage, wallpaper and a dark wall to add all the cozy feels. (Photos: Tim Lenz)
