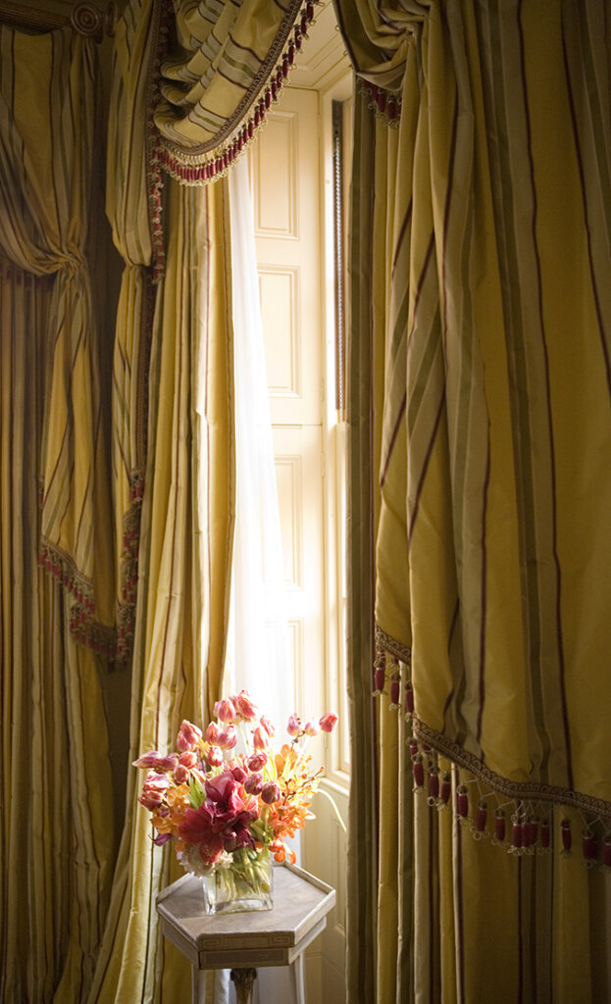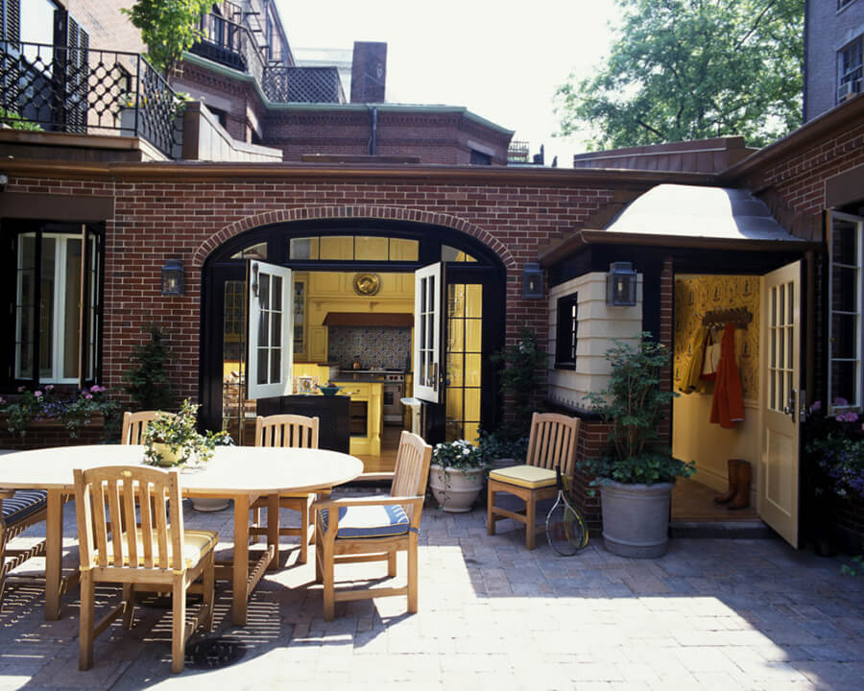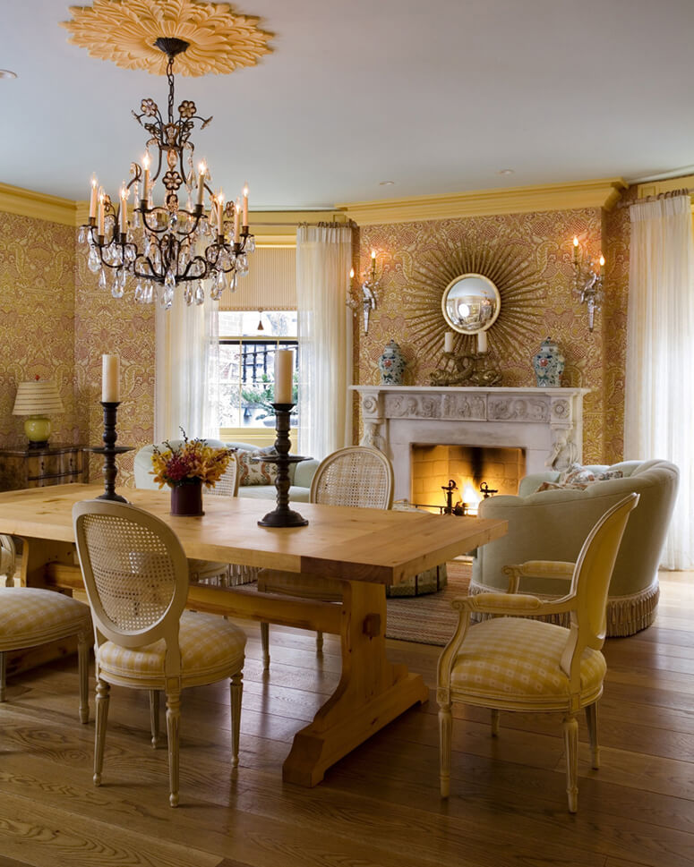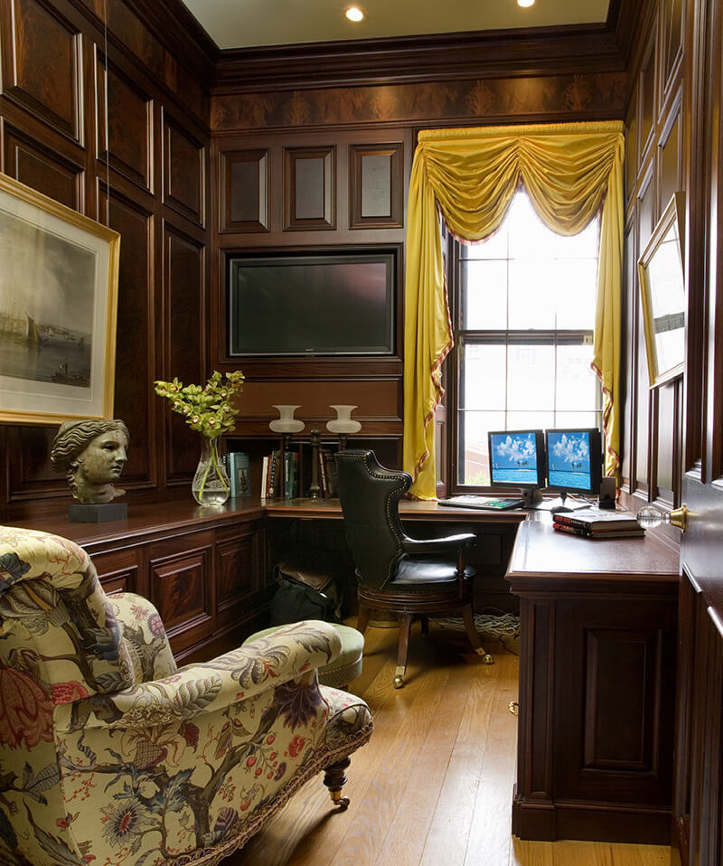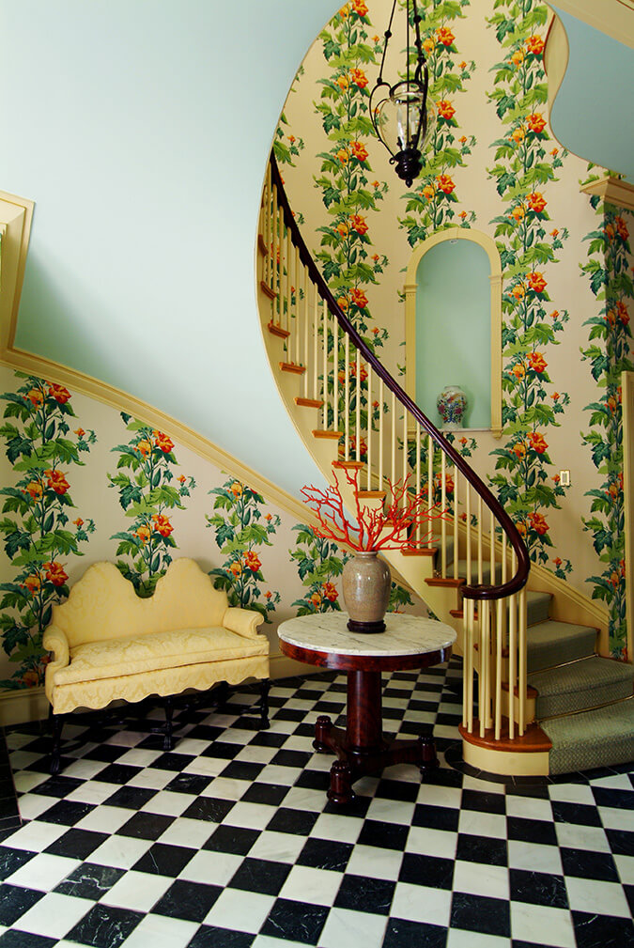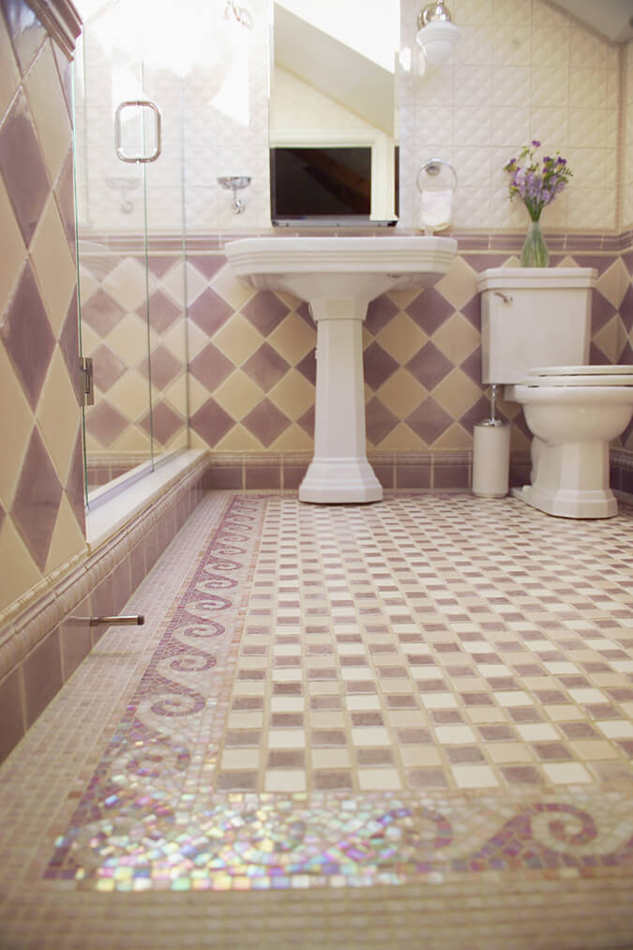Displaying posts labeled "Traditional"
A castle in Scotland
Posted on Sun, 20 Aug 2023 by KiM
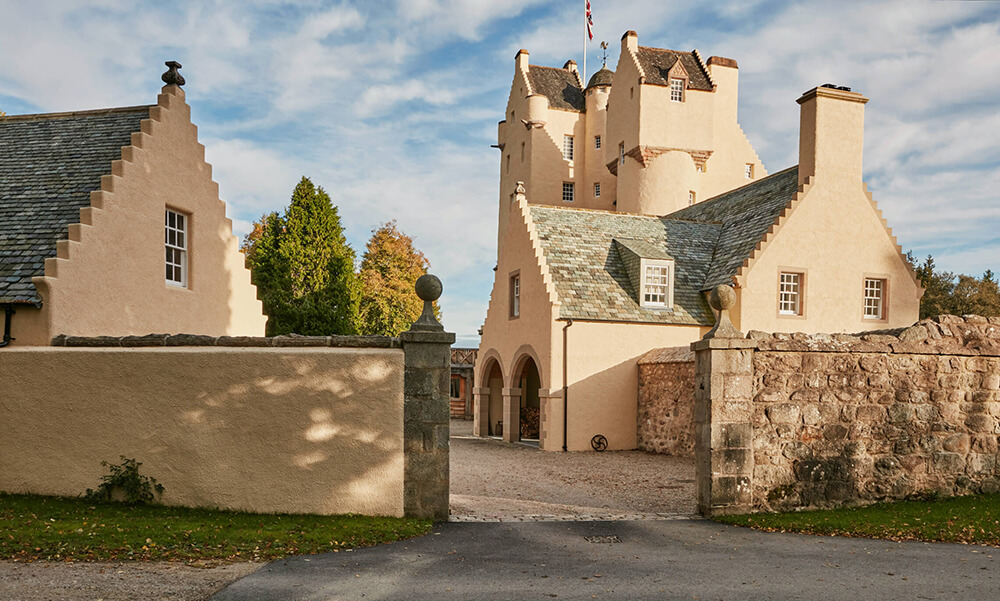
There has been a castle on this site since the 13th century. This house, masterplanned and designed by our senior design director, Rupert Cunningham of Ben Pentreath, represents the latest phase in a storied building programme that saw the house largely rebuilt in the 17th century, enlarged again in the 18th century, enlarged again and considerably remodelled in the 19th century, and then suffering ruin in the 20th century. In the 1970s, the Victorian work was demolished and the tower house beautifully and imaginatively restored to its 17th century form – once again becoming home to the family that have owned it for the last 650 years. As part of a new remodelling and restoration, Rupert was asked to execute an initial proposal by Groves Raines Architects, for a substantial new wing to the west, which houses a large new family room and kitchen. To the rear is a large new service court. The work is beautifully detailed and conceived in the Scottish vernacular-classical tradition, with a steeply pitched roof of Westmorland slate and walls in rough harling with natural stone detailing, to create a building that is at once completely timeless, authentic and convincing. Rupert conceived the new spectacular staircase and the interior architecture of all the new rooms. The interior decoration was carried out by the owner, working closely with Kate Arbuthnott.
This castle appears to be straight out of a fairytale and is equally impressive on the inside. I can’t imagine the feeling driving up to this and thinking this is home.

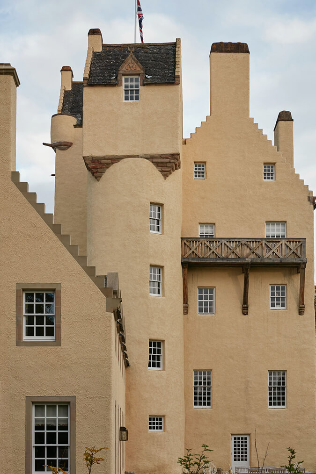
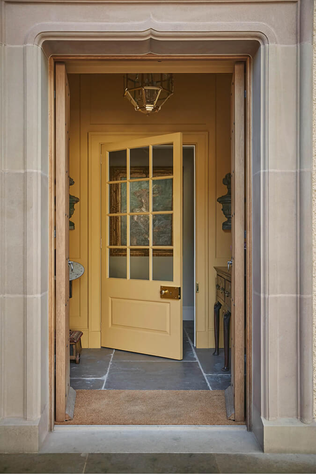
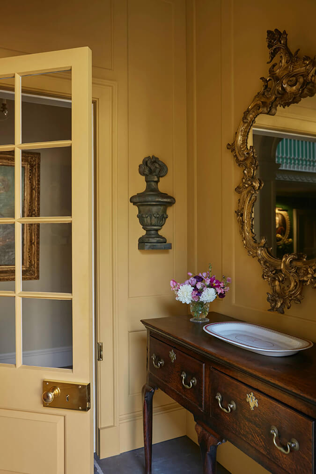
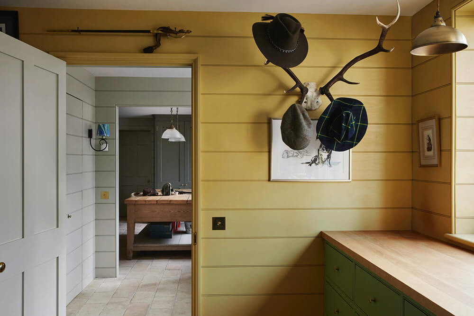
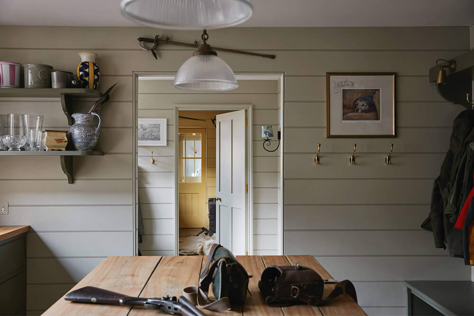
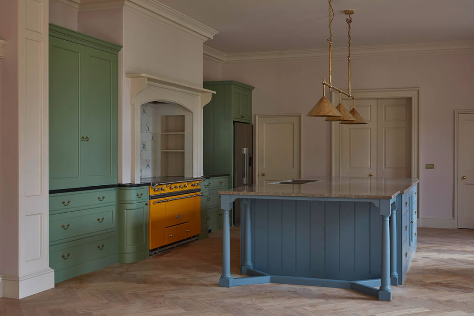
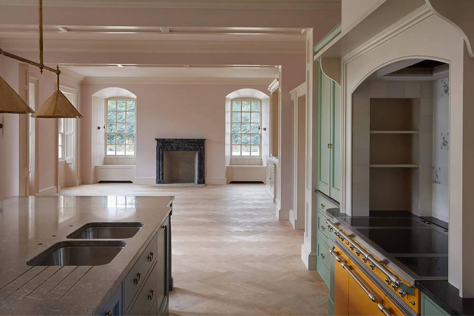
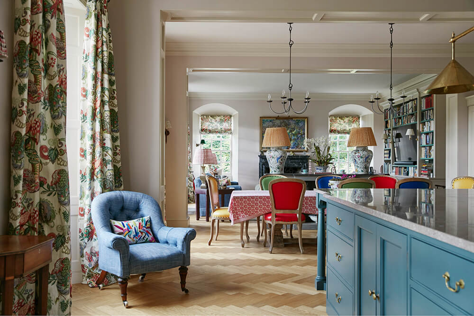
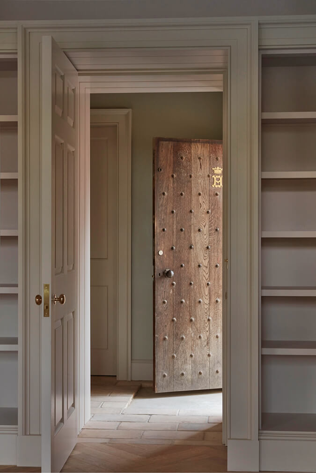
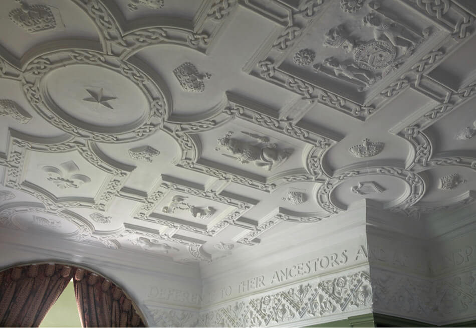
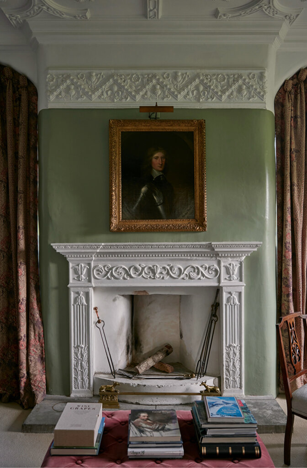
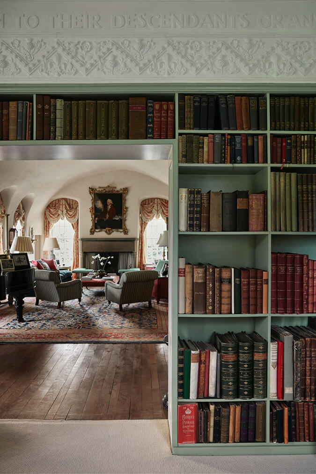
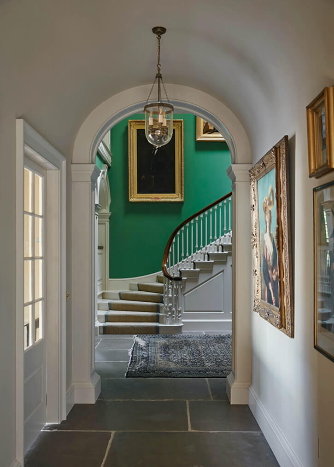
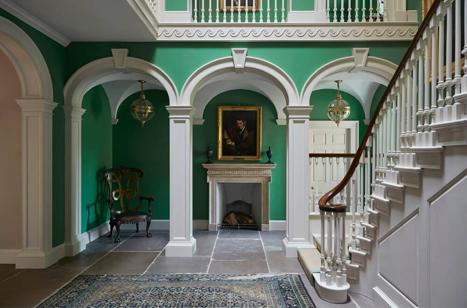
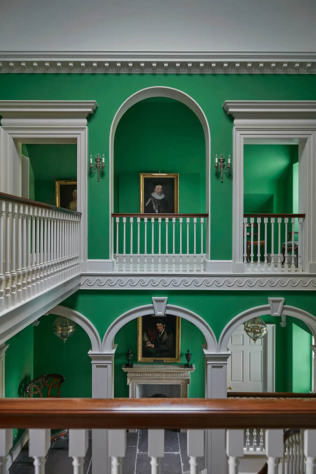
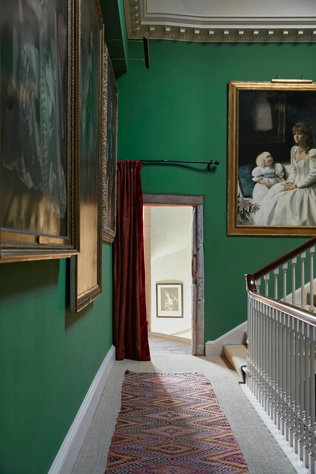
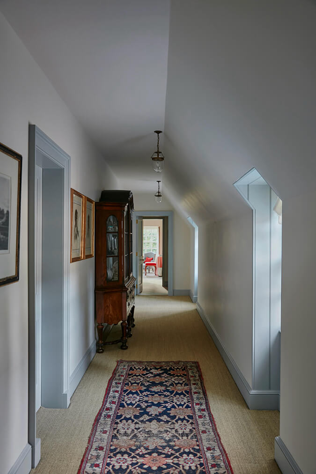
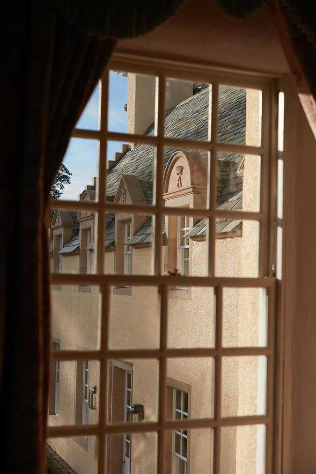
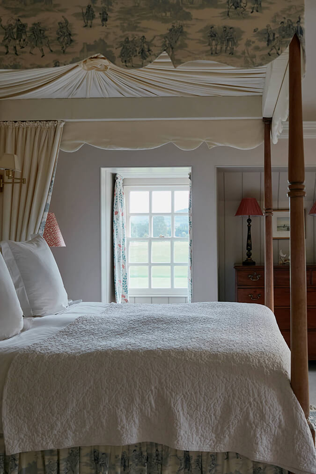
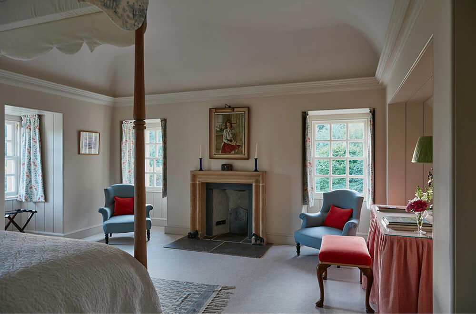
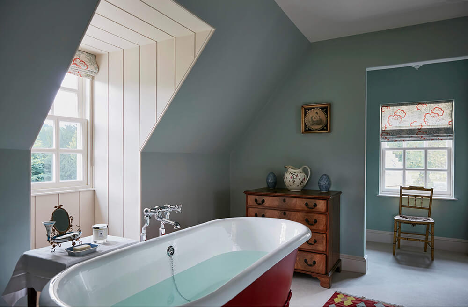
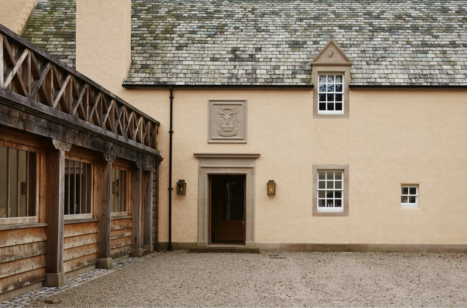
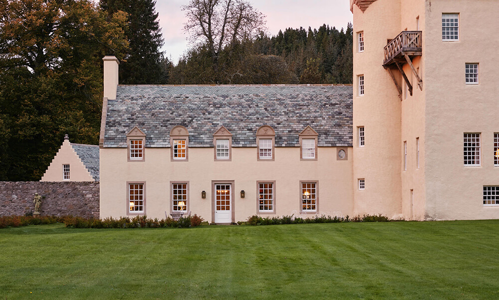
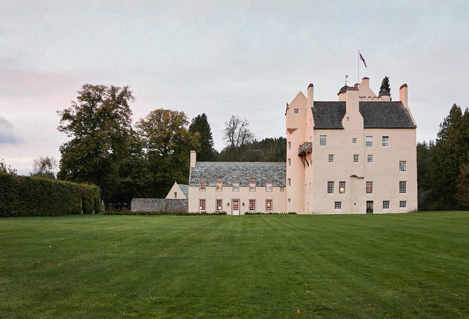
Kitchen love
Posted on Mon, 14 Aug 2023 by midcenturyjo
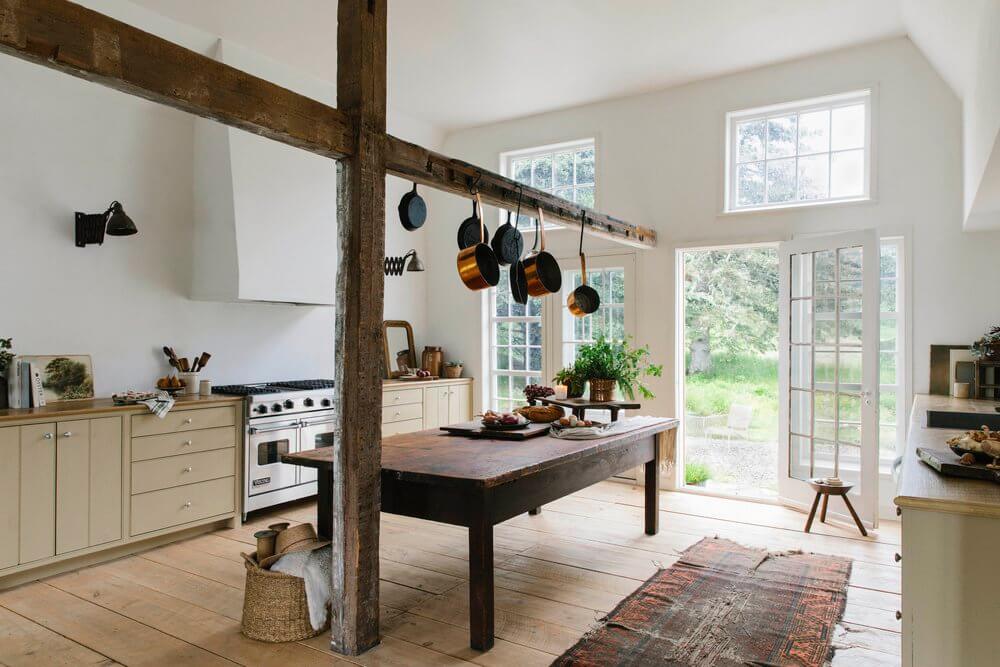
“The strokes of the subtly undulating lime-wash plaster dance across the angled walls. An original wood beam powdered by historic touches of dehydrated lime stands reminiscent of the old sea captain who built this place. Sanded back wide-planked floors strengthen the home’s rustic nature. And the plethora of windows, custom cabinetry details, massive center island, and vintage wood stove, this kitchen is a broody bold coast dream come true. We brought this kitchen back to the 21st century without losing one bit of its historic charm.”
Is it wrong to crush on a kitchen so badly that you want to tear yours out and start all over again? No? I didn’t think so. Coasters Chance Kitchen by Moore House Design.
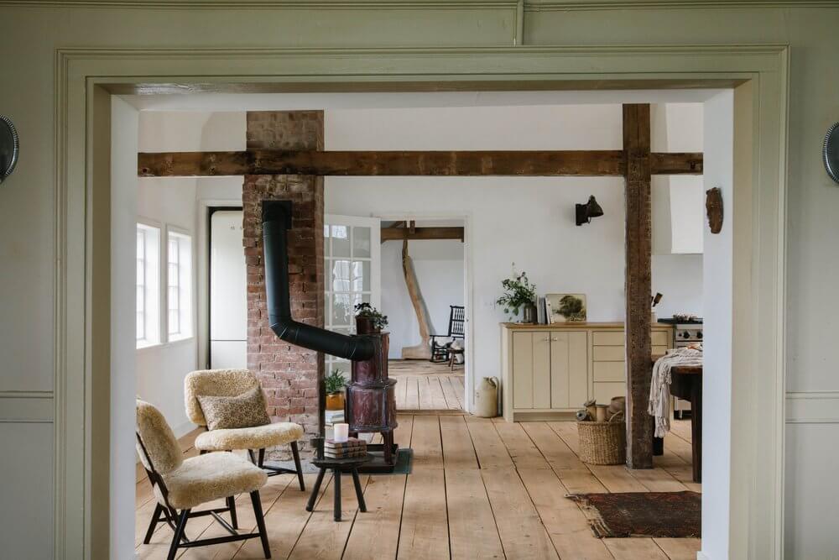
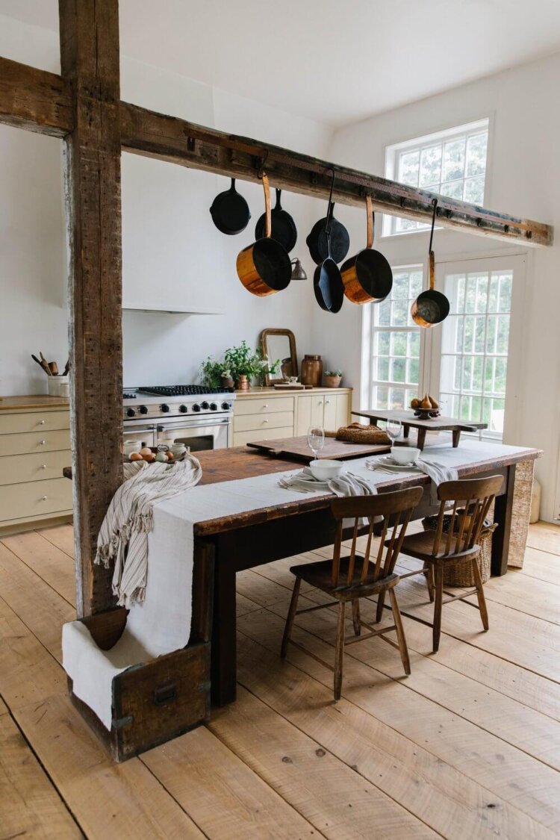
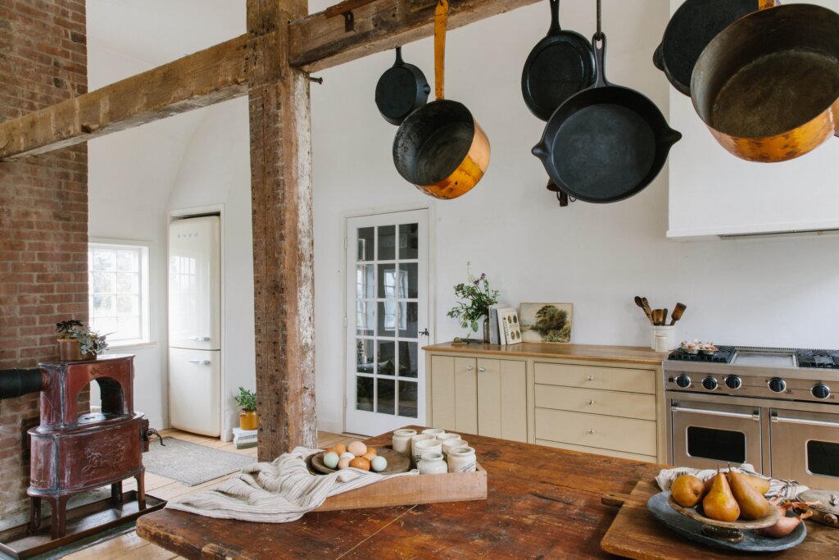
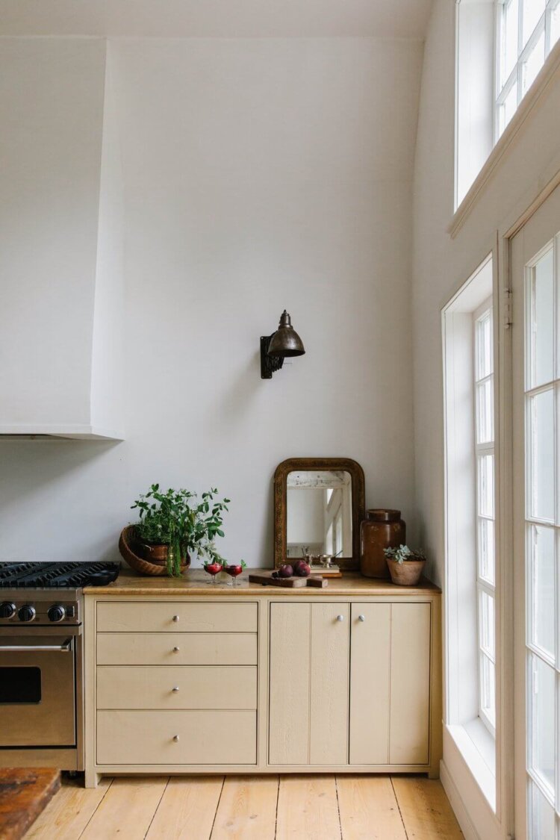
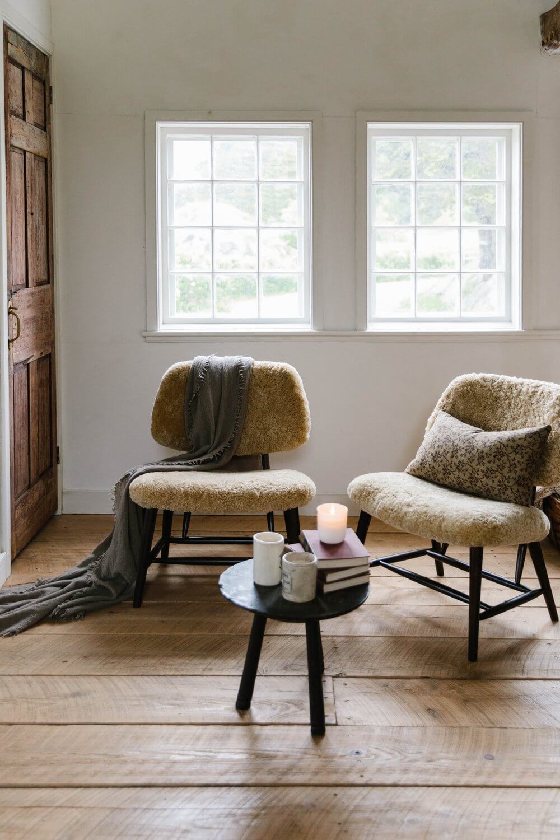
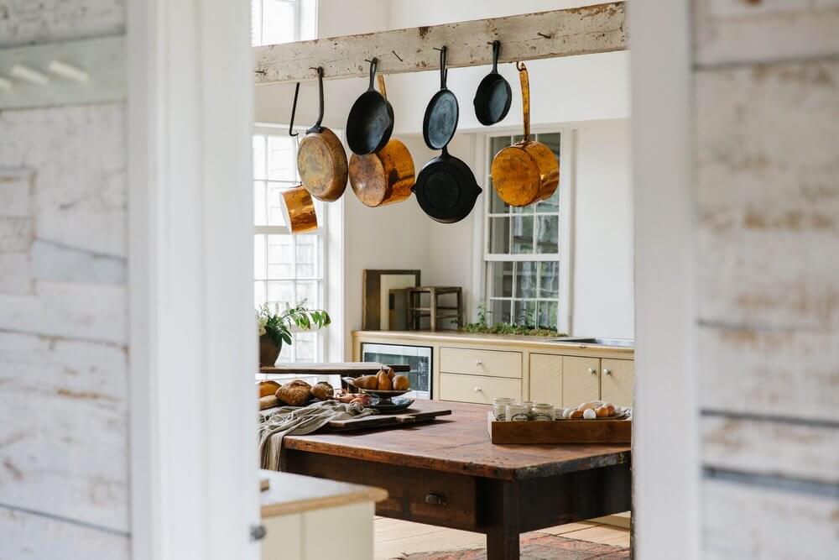
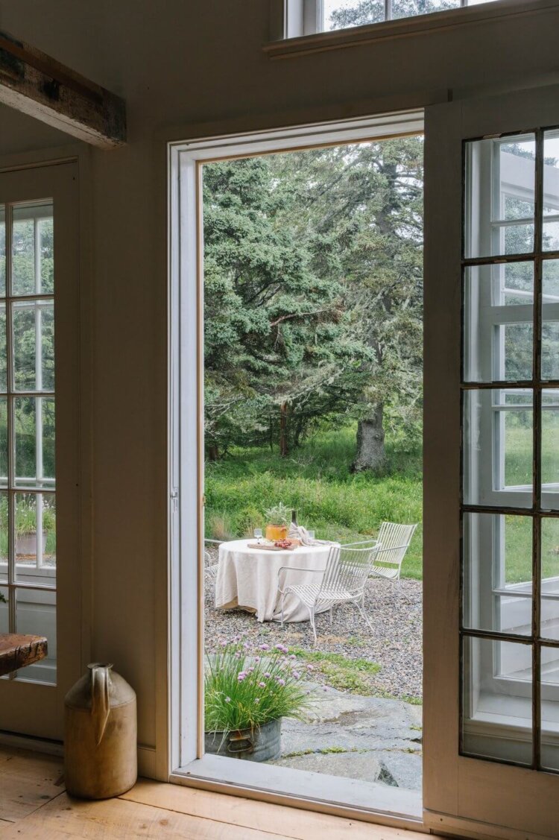
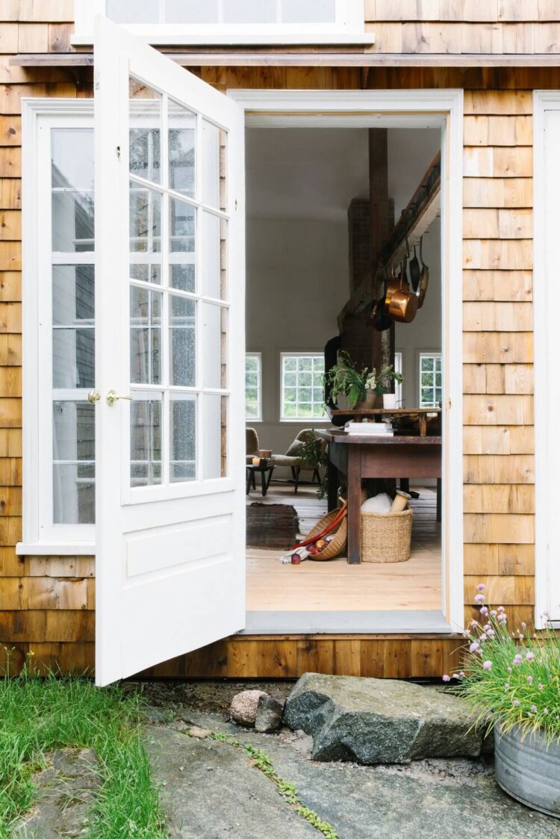
Photography by Erin Mcginn.
Elegant in pink – a London pied-à-terre kitchen renovation
Posted on Thu, 10 Aug 2023 by midcenturyjo
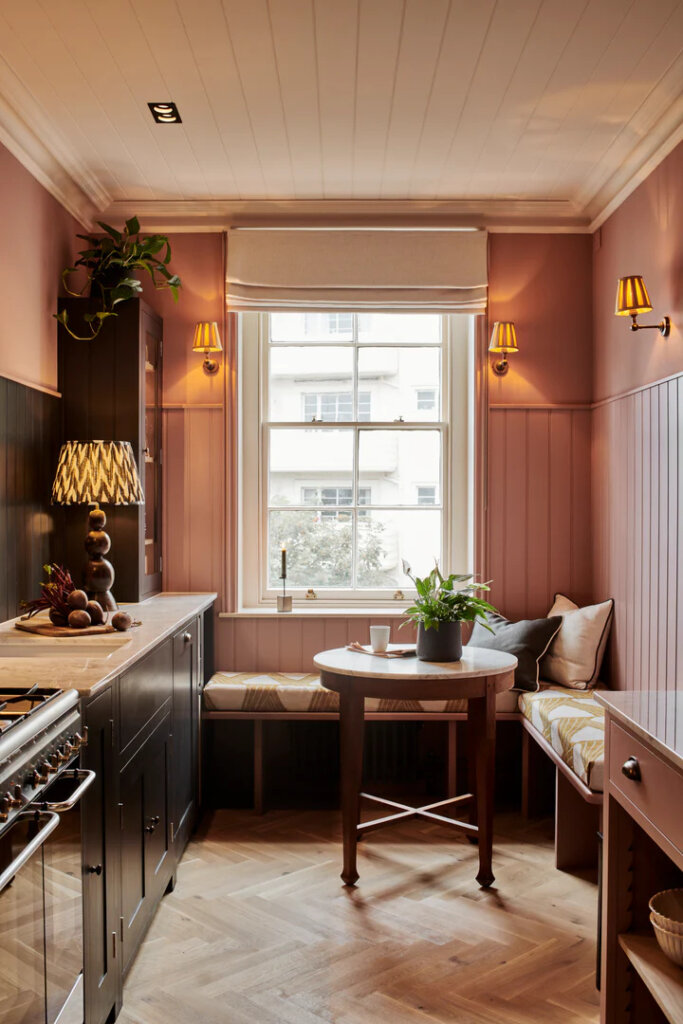
Situated in a historic Victorian mansion block, this one-bedroom flat boasts stunning vistas of Notting Hill and Kensington. Homeowner and designer Nigel opted to maintain a separate eat-in kitchen and turned to Neptune‘s Suffolk collection to complement the building’s classic aesthetics. A pink and black colour palette is elegant while strategic cabinet choices and lighting solutions amplify the feeling of spaciousness. With a repurposed floor cabinet now a bespoke dresser and an L-shaped seating area under the sash window the kitchen has been transformed into an inviting albeit bijou entertaining haven.
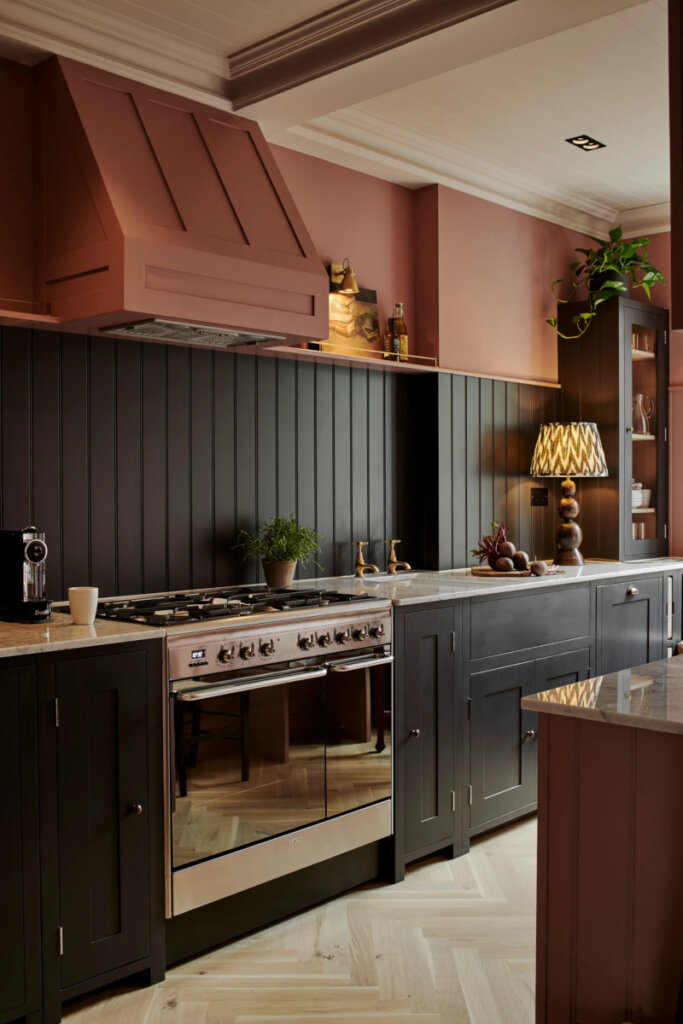
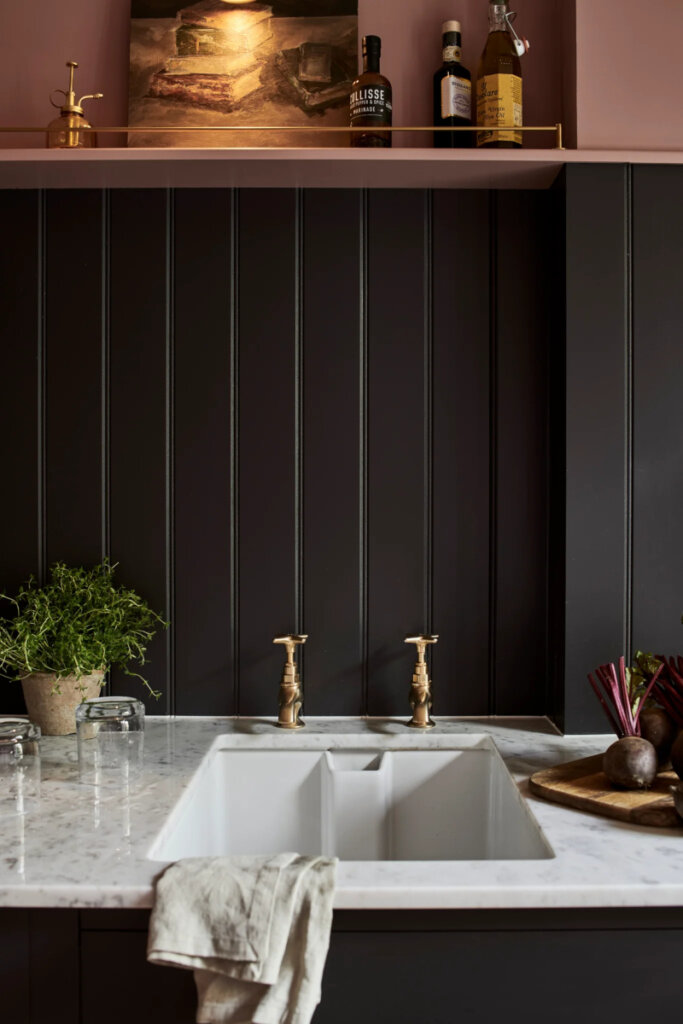
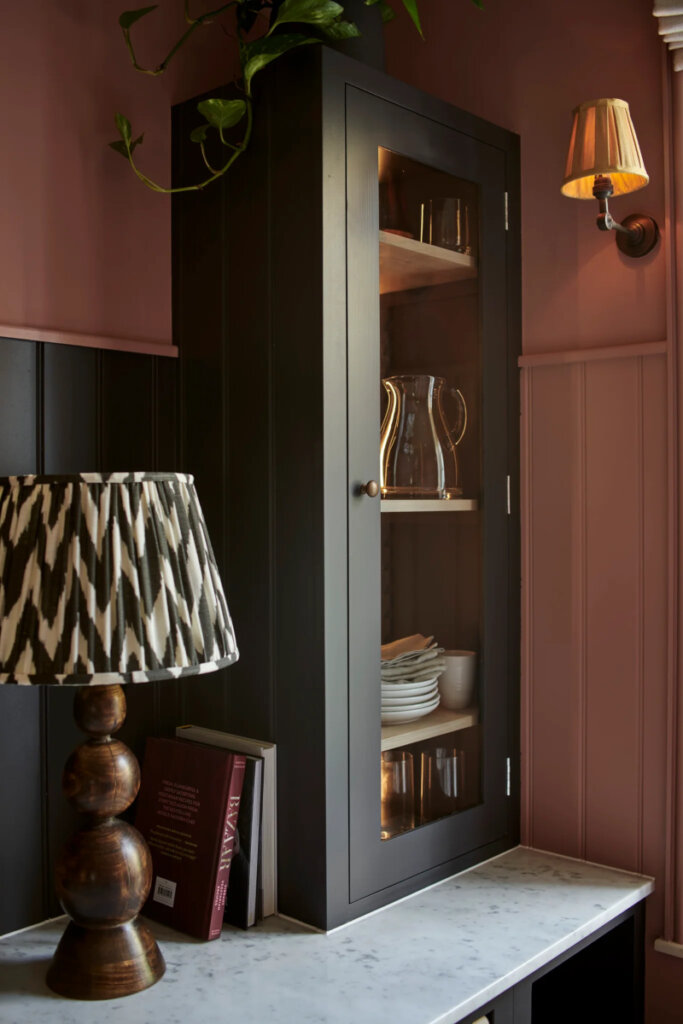
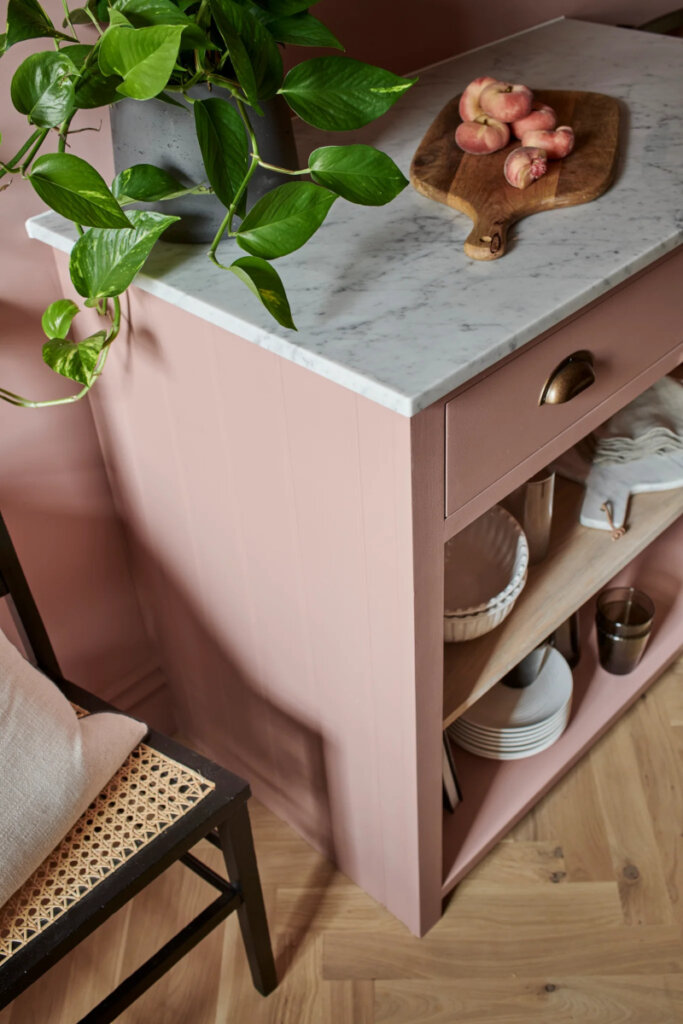
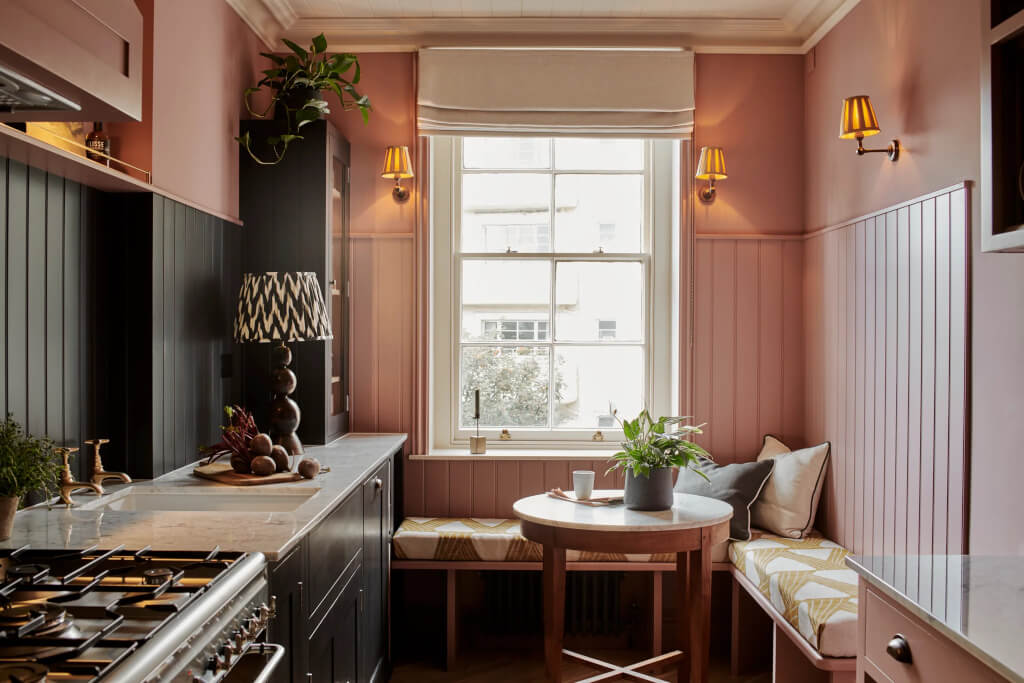
An early 1900s villa in Novi Ligure, Italy
Posted on Sun, 9 Jul 2023 by KiM
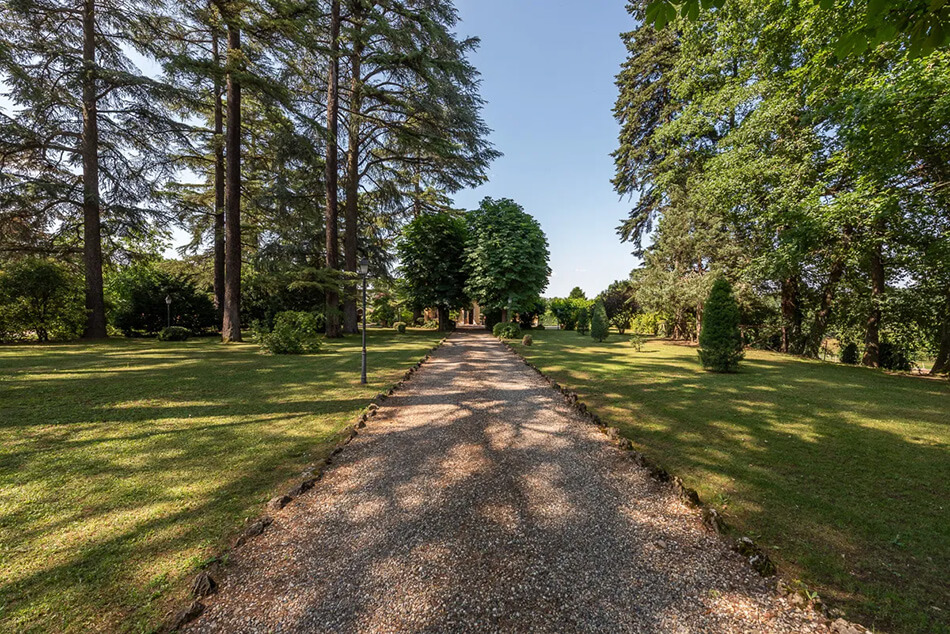
Villa Lina dates back to the early 1900s and is located in Novi Ligure, Italy. It has 7 bedrooms, 5 bathrooms, terrazzo floors, a marble and and wrought iron staircase, 3 large living rooms, the cutest kitchen, an ironing room, several fireplaces, pool, solarium…. it is really picturesque and in keeping with the location and period, which makes it that much more special. I could move in immediately and just unpack my clothes and cats. For sale via Christie’s for 1,350,000 €.
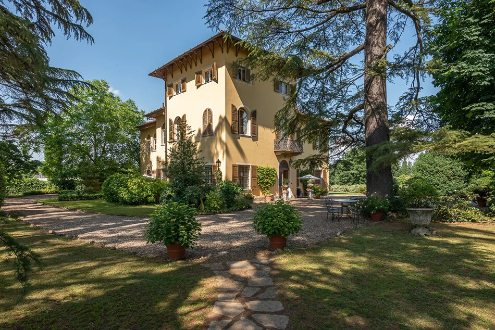
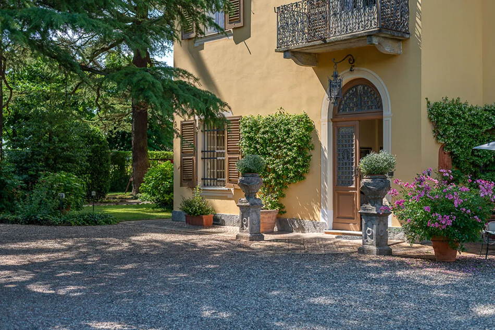
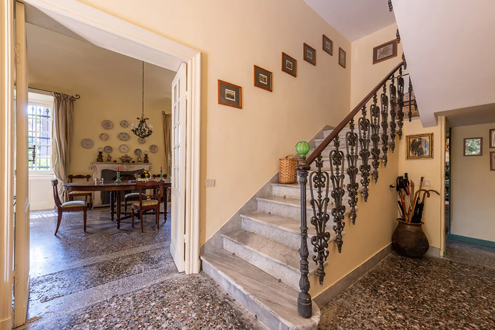
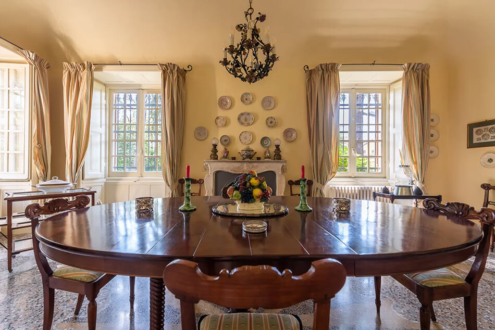
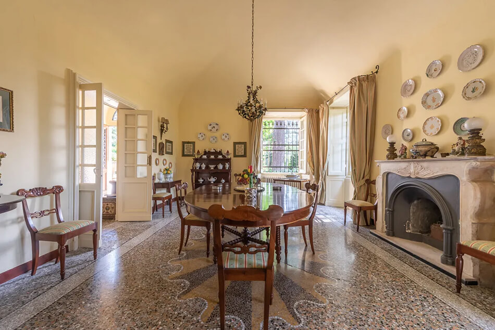
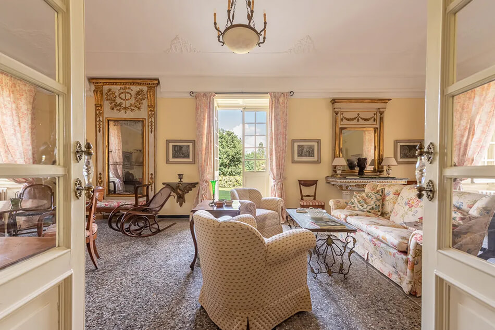
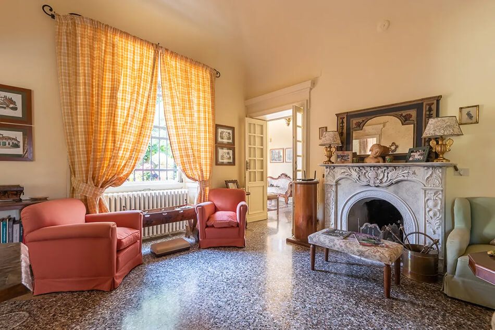
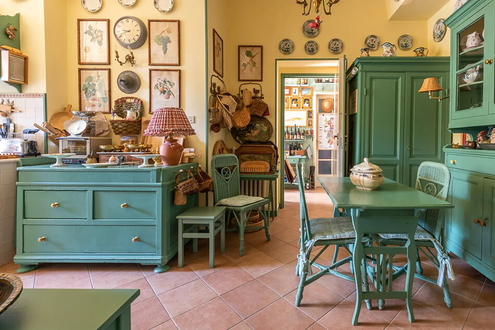
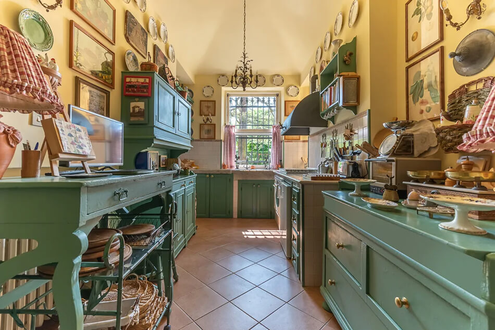
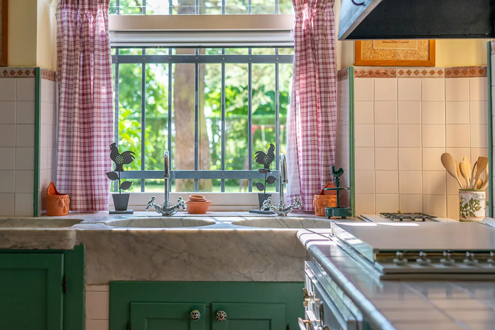
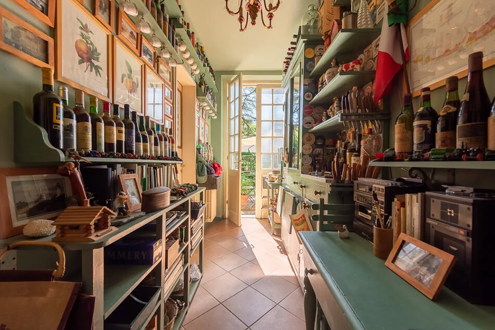
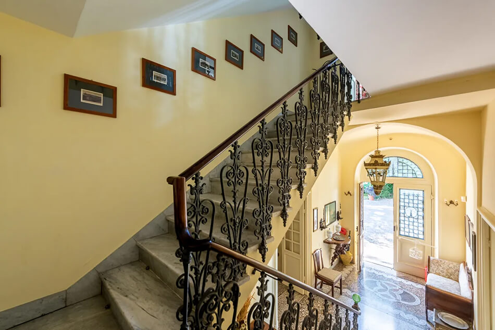
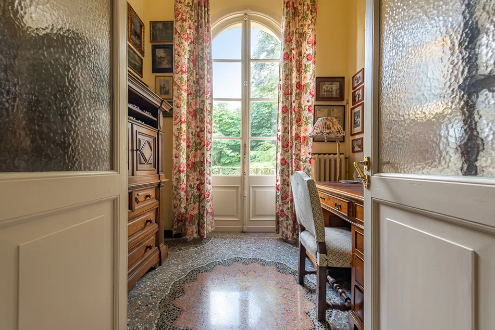
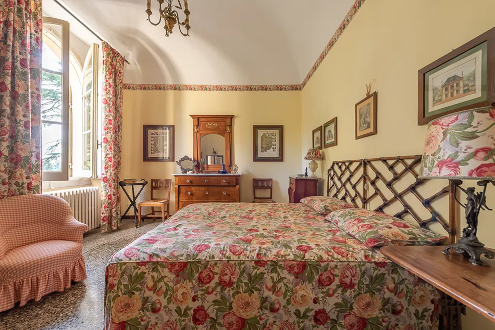
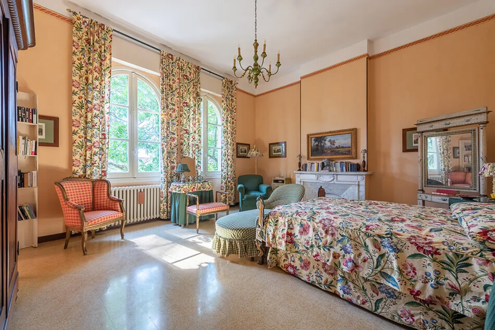
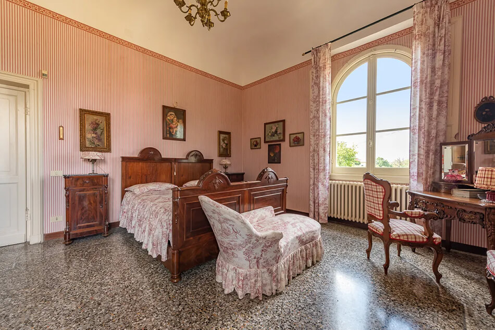
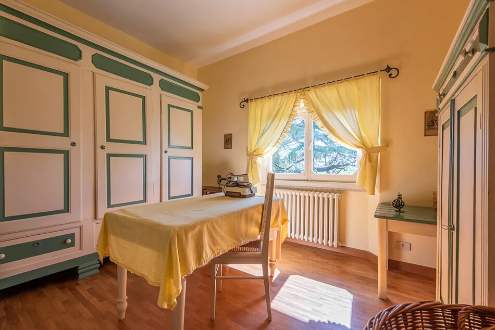
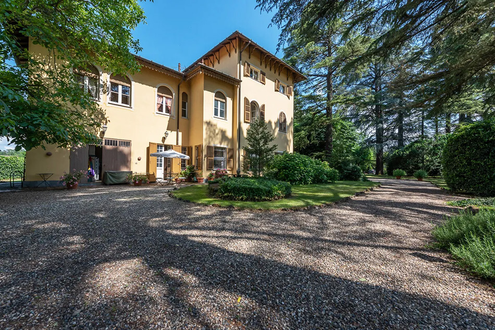
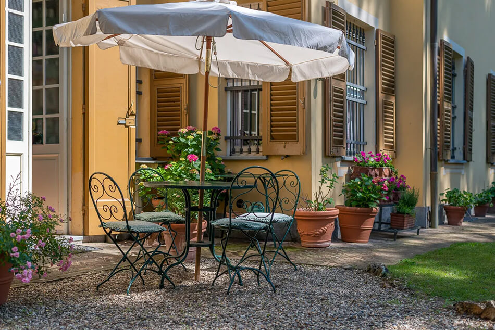
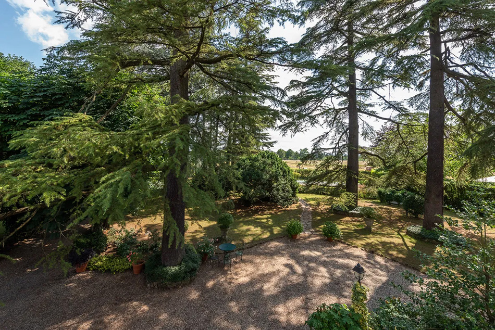
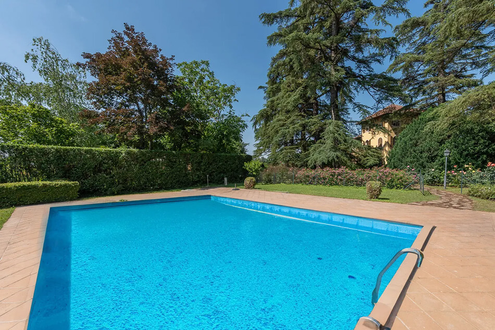
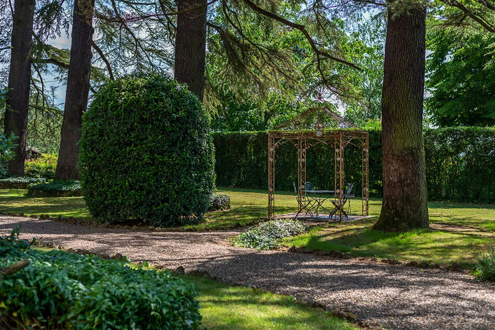
A gut-renovated 1835 Greek Revival townhouse in Boston
Posted on Wed, 28 Jun 2023 by KiM

This 10,000 square foot Beacon Hill project took three years to complete. Built in 1835, the five-bedroom Greek Revival townhouse had seen grander days. In 2001, a young Boston couple purchased the building from the Unitarian Church’s Beacon Press. Having been converted into a warren of cubicles, all five levels of the interior required gut renovations. The final outcome captured 19th-century European grandeur in a modern setting within Boston’s most historic neighborhood.
A bit more traditional than I typically gravitate towards but that lovely yellow kitchen, cheerful stairwell and so many gorgeous bathrooms left me smitten and I had to share this with you all. Designed by Heidi Pribell.

