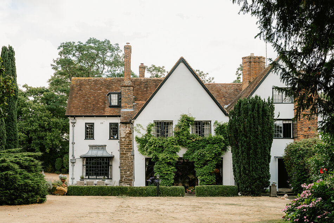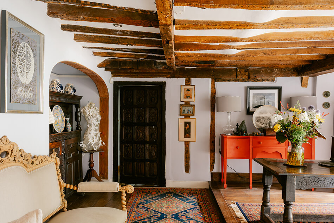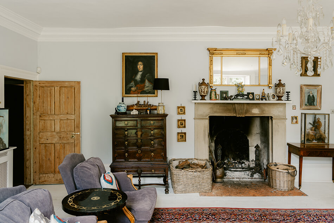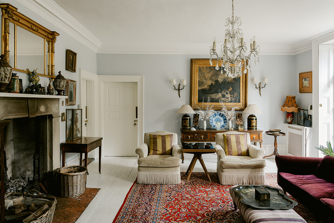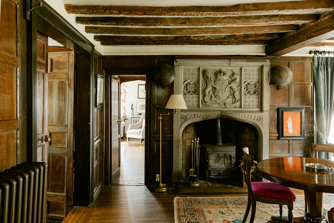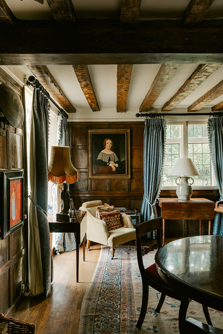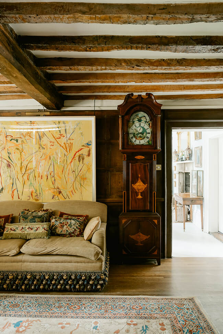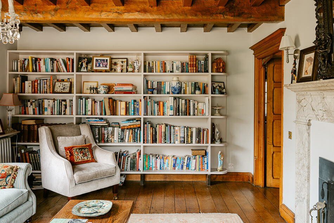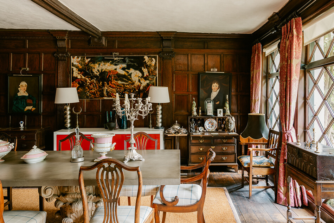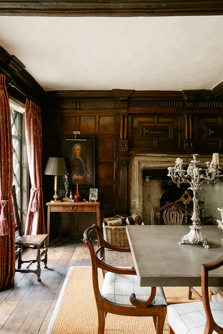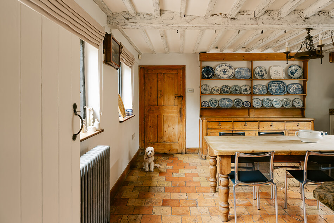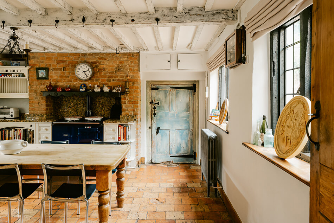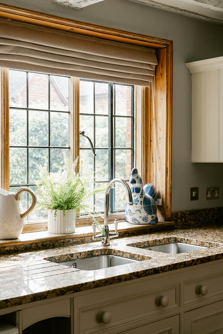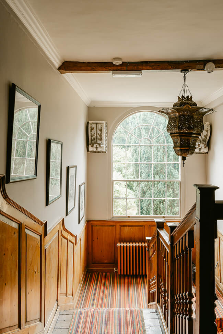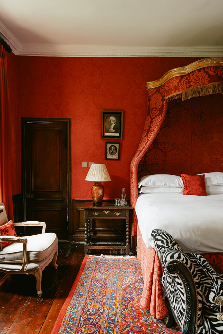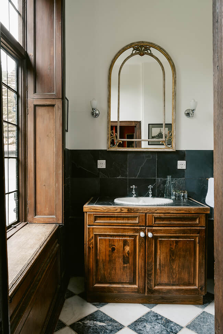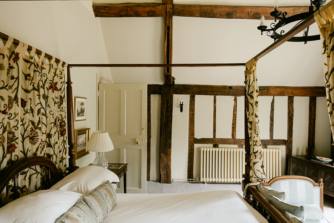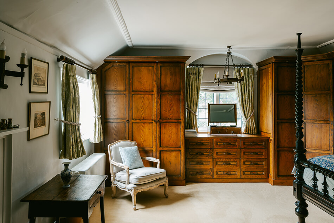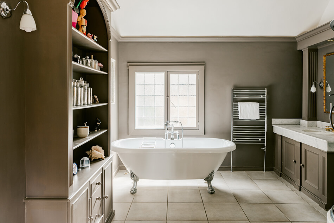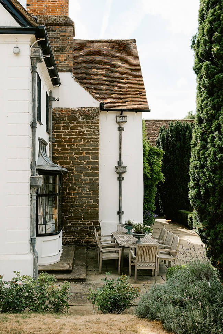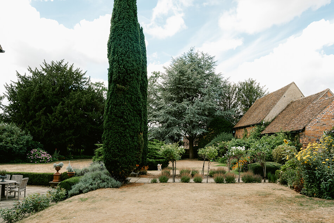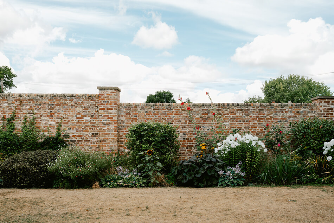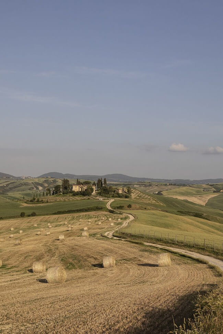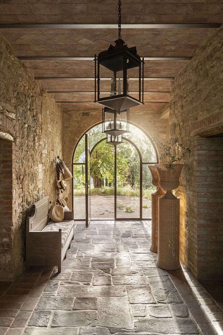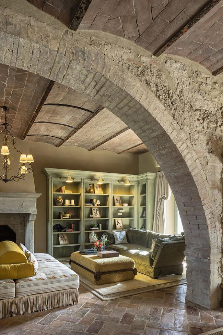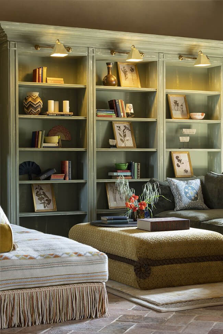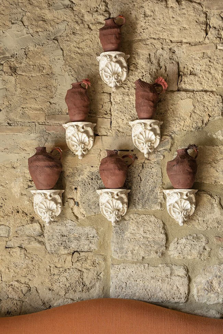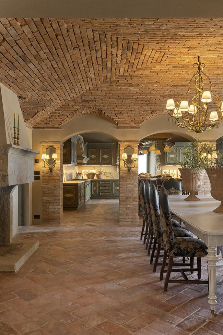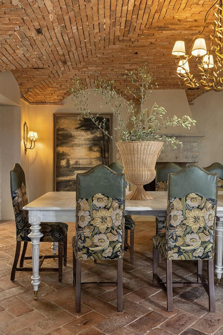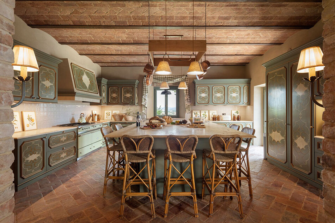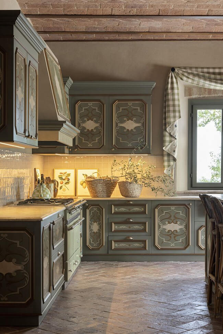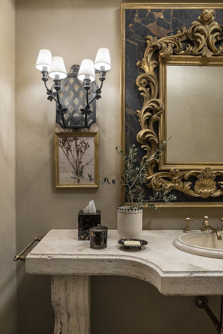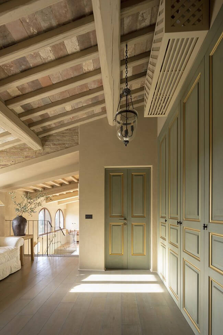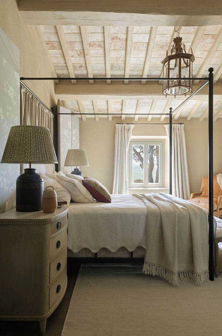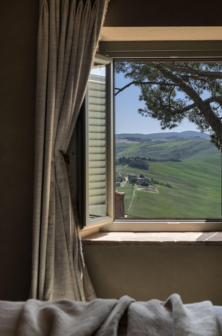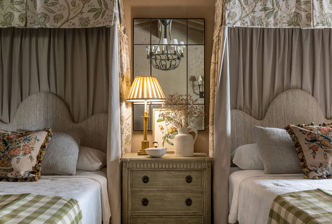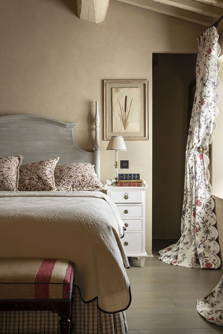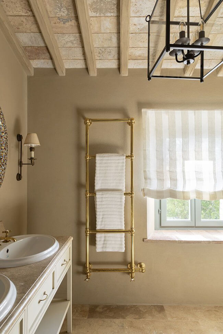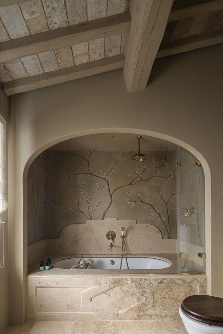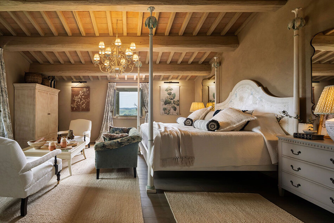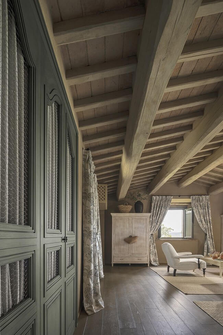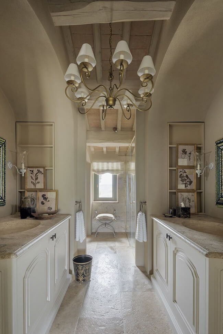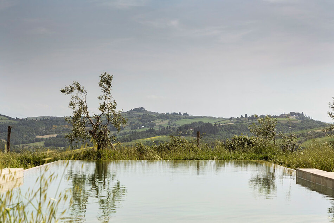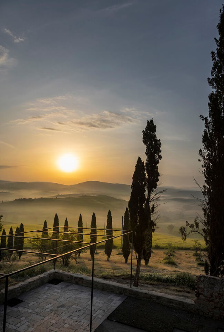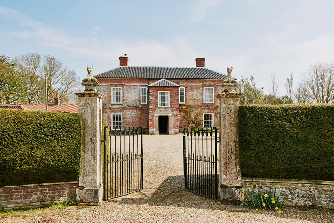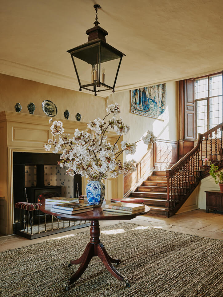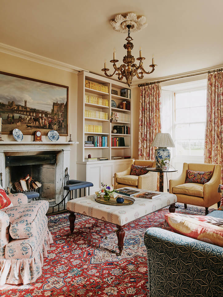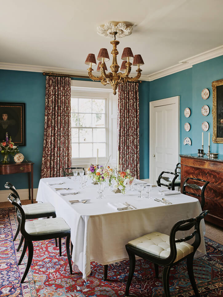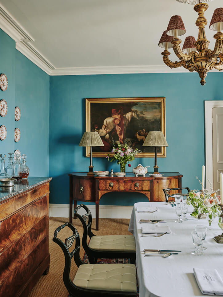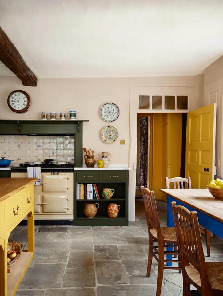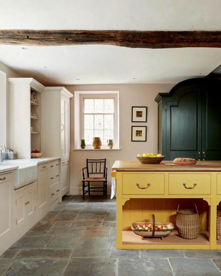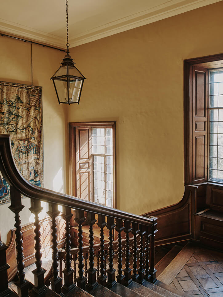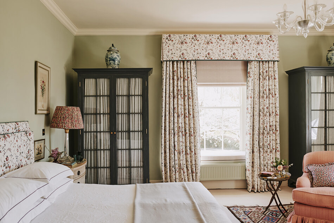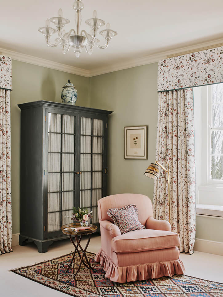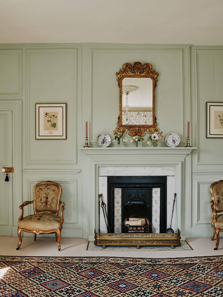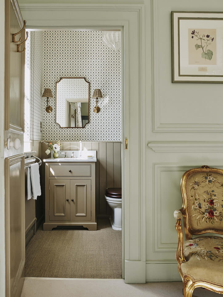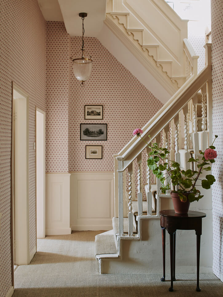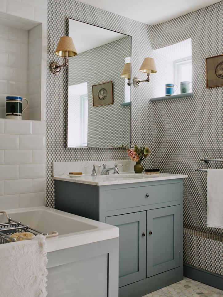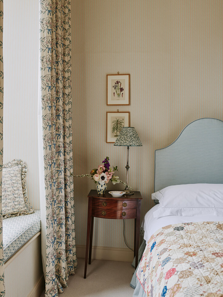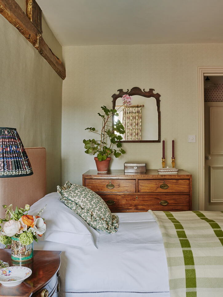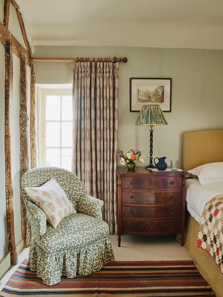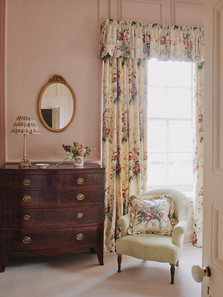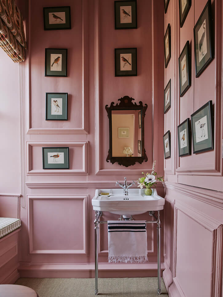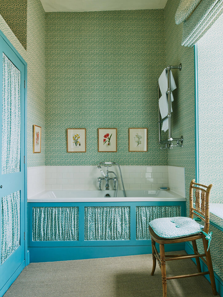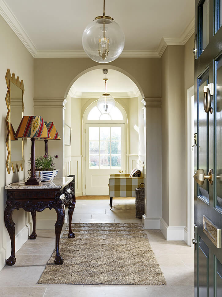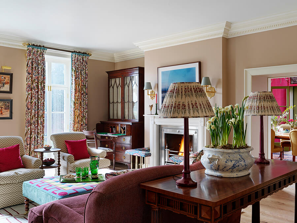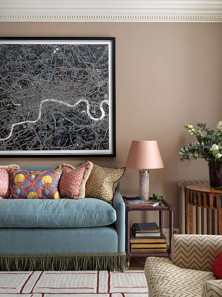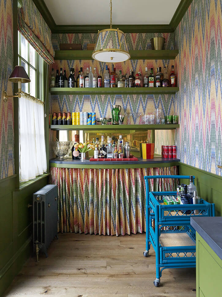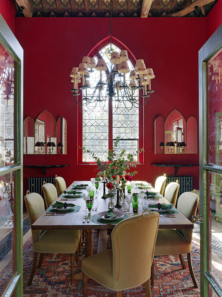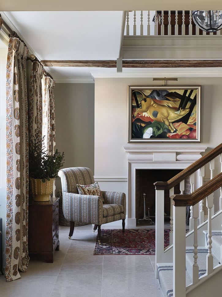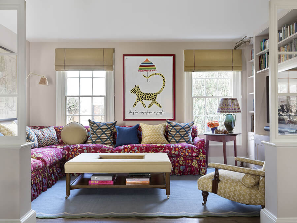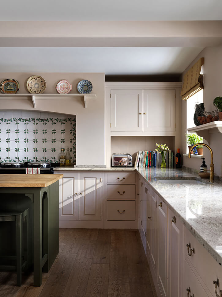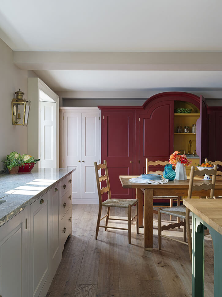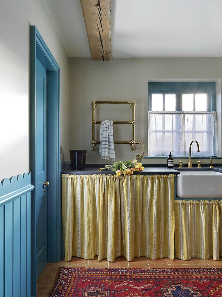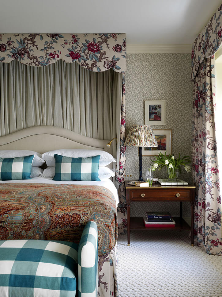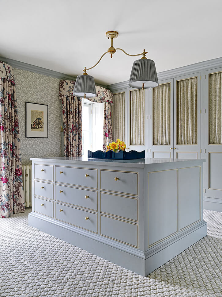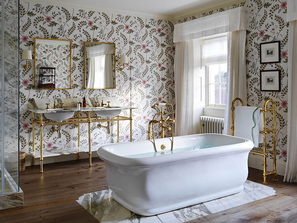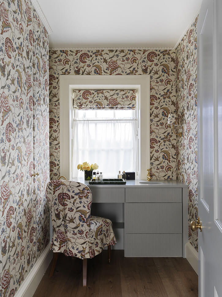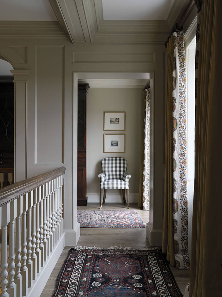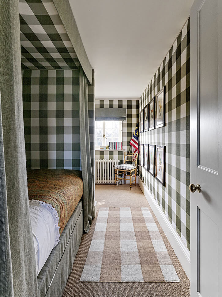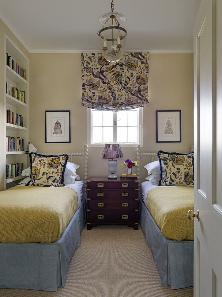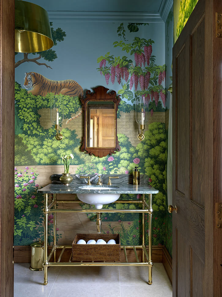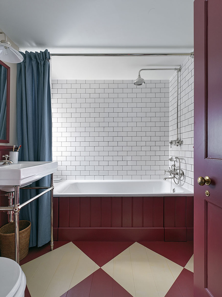Displaying posts labeled "Traditional"
A beach house on Long Island Sound
Posted on Fri, 10 Mar 2023 by KiM
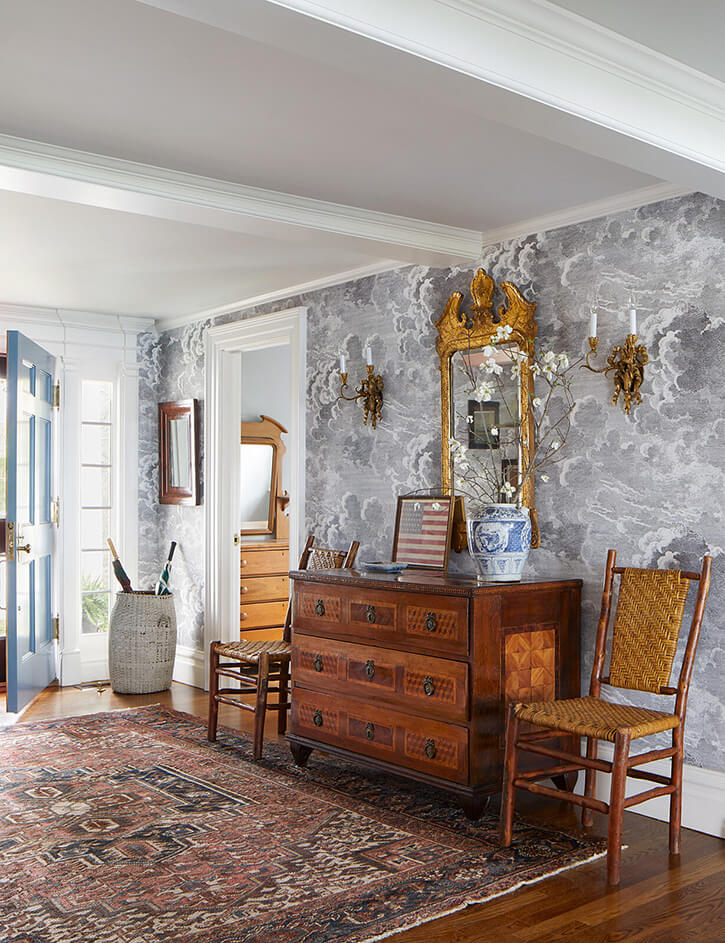
The proposed project, a classic North Eastern, shingle and clapboard “Big Chill” house set just about 50 feet from Long Island Sound had beautiful, rambling proportions and great flow. It had been roughly 20 years since they’d last renovated. It was time to refresh and reimagine life at home with classic New England comfort and style. We had 23 rooms in total to redo without interrupting the couple’s seasonal use of their summer retreat. This included light-to-full makeovers of six bathrooms, the complete redecoration of all main living spaces, six bedrooms, the total renovation of the kitchen, butler’s pantry and breakfast room, as well as all conduit spaces and a TV/Rec room with billiard table.
TOM Interior Design Studio (made up of Tommy Smythe, Lindsay Mens Craig, Kate Stuart) created a wonderful blue and white vision of beachy wonderfulness in this home that exudes a classic/traditional vibe that keeps it from being too casual. It is also timeless and I imagine the owners will be quite happy with it another 20 years from now. (Photos: Virginia MacDonald)
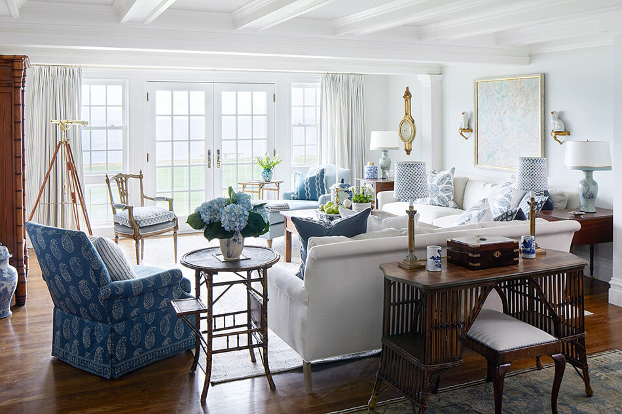
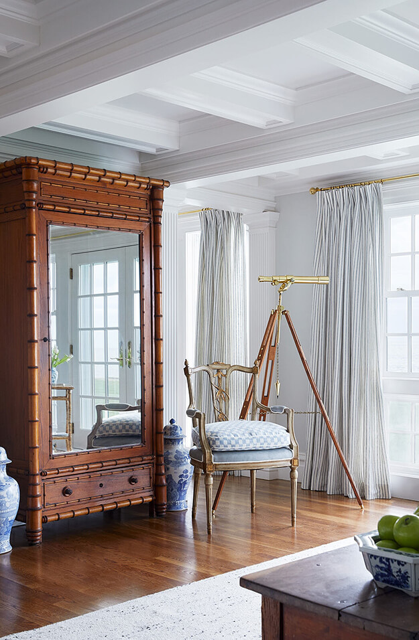
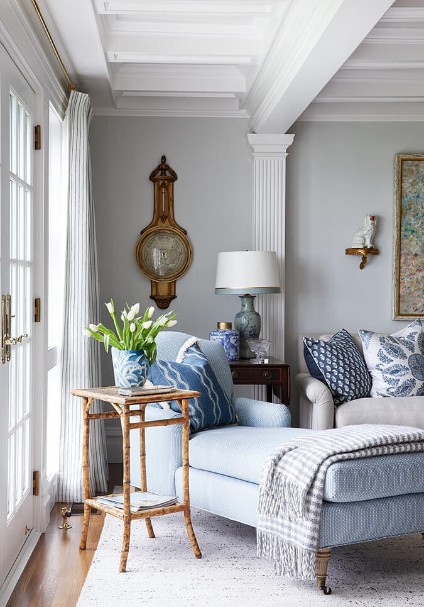
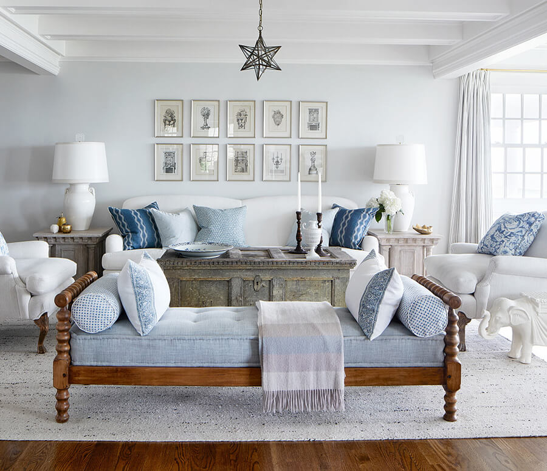




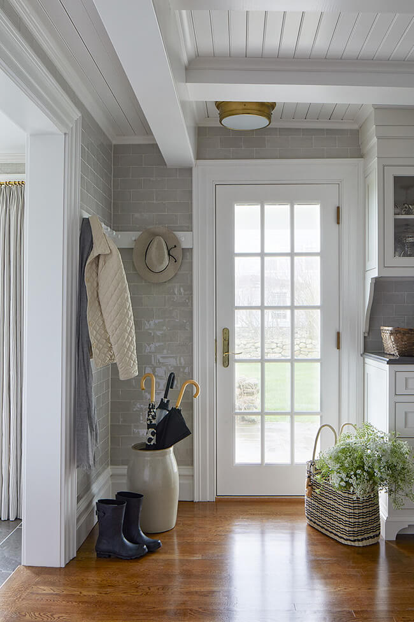
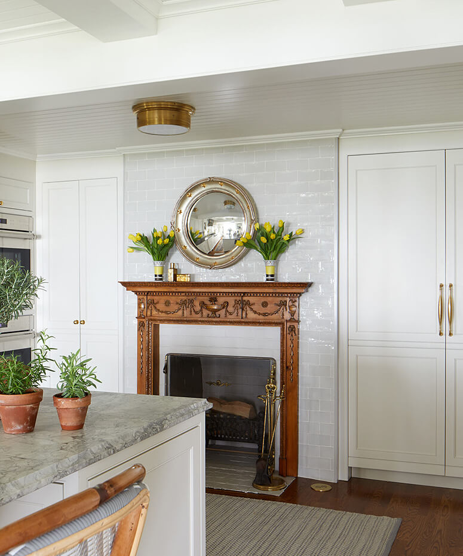
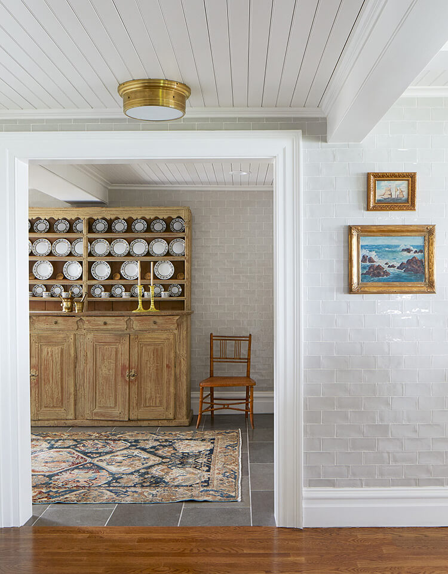
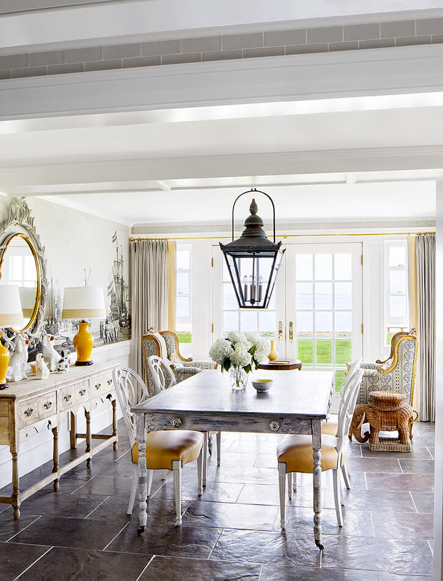
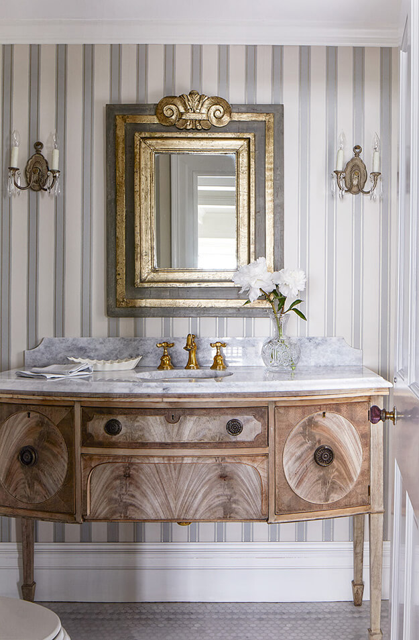
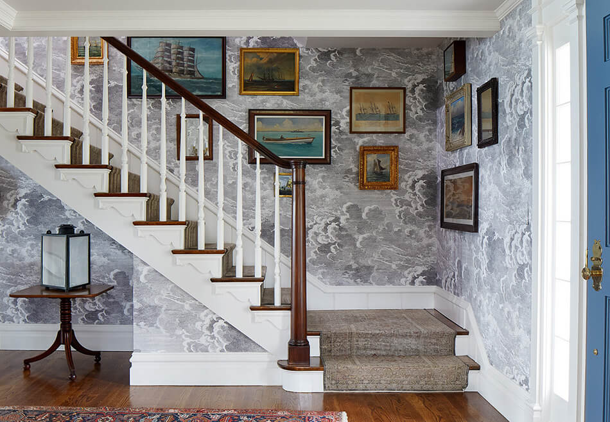
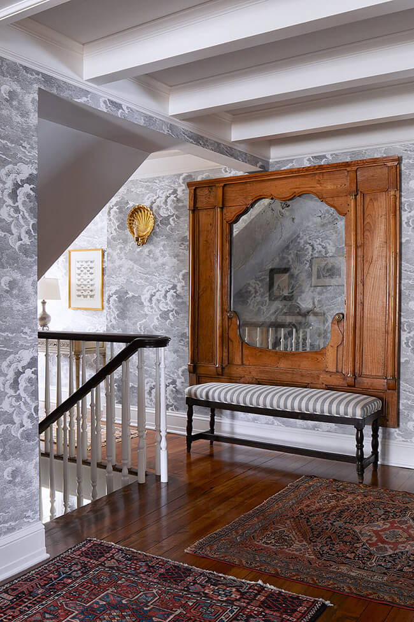
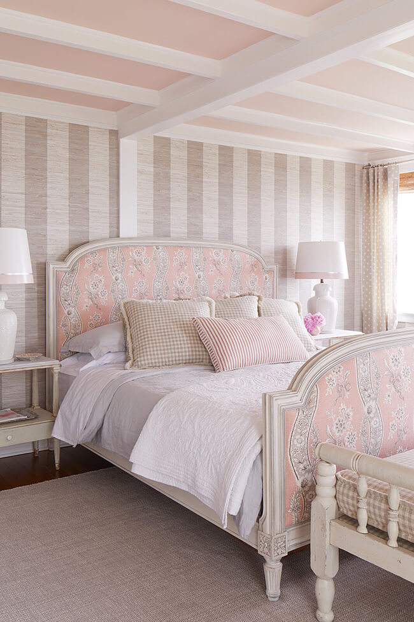

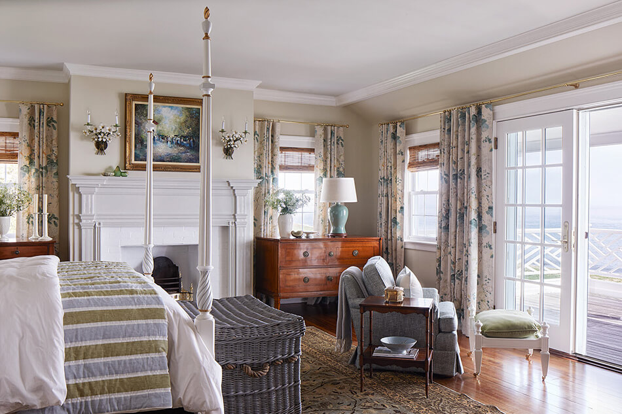


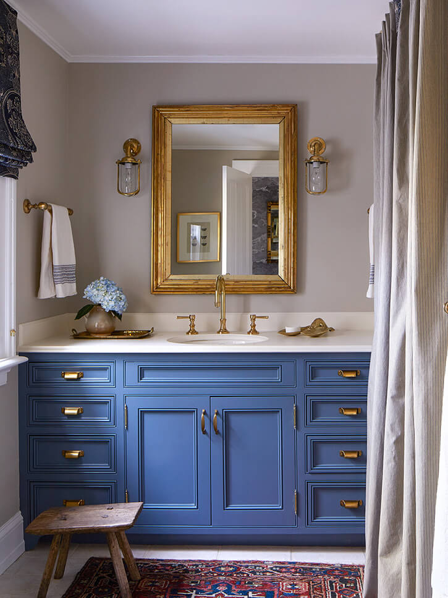
Harlington Manor
Posted on Sun, 5 Mar 2023 by KiM
This exceptional Grade II*-listed, 10-bedroom manor house is nestled in the centre of the pretty village of Harlington. With origins in the late 14th century, it has been updated many times by its various owners, resulting in a beautifully renovated house with a long and rich history. Extending over 8,300 sq ft internally, the house also has numerous outbuildings encompassing 1,905 sq ft, including a garage, a stable block, a barn and two annexes, meaning it is exceptionally flexible and full of potential. The manor’s various extensions and remodels have left the house packed with rare original features, such as four-centred Tudor fireplaces, moulded beams and a Tudor foliate boss, and some early 17th-century panelling.
The amount of character and history in this home is incredible and would be a dream to own. Harlington Manor for sale via Inigo.
An 18th century estate in Tuscany
Posted on Thu, 2 Mar 2023 by KiM
Tuscan living in an 18th century estate doesn’t get much better than this. A MUCH different vibe than the last project I shared of Gracinha Viterbo but this one is so perfect for the surroundings. Prominent Tuscan vibes with tiny touches of contemporary for casual living. What an incredible home this is.
A Queen Anne manor house in Norfolk
Posted on Wed, 22 Feb 2023 by KiM
This early 18th century Queen Anne manor house in Norfolk is just overflowing with incredible period details, pretty colours and patterns and all the comforts that must have the owners never wanting to leave. Carlos Garcia is a master at bringing traditional décor into this era. I am such a huge fan of his work. (Photos: Paul Massey)
A Georgian country house with lots of colour and pattern
Posted on Thu, 16 Feb 2023 by KiM
I had to share another project by the talented duo of Salvesen Graham because it is so wonderfully English, lots of colours – both bold and more subtle and plenty of patterns. Layering as these designers do so well and create such a welcoming home that I just eat right up. (Photos: Simon Brown)
