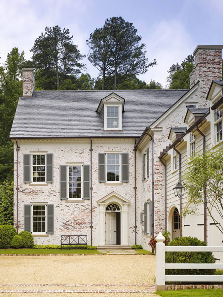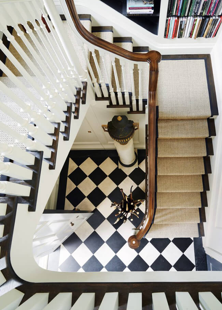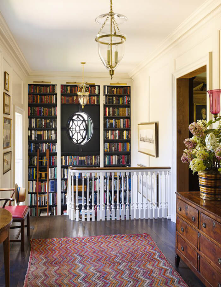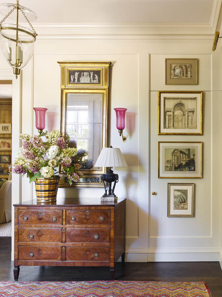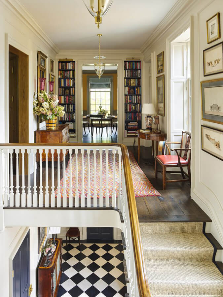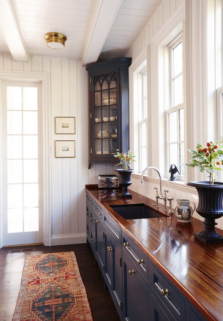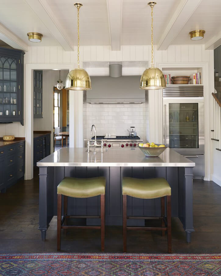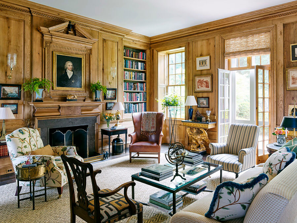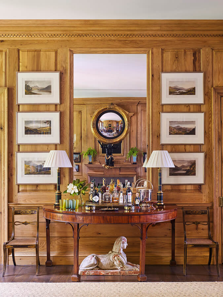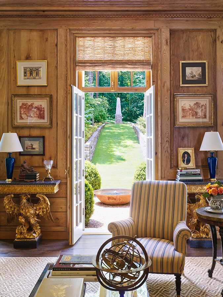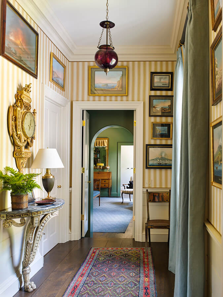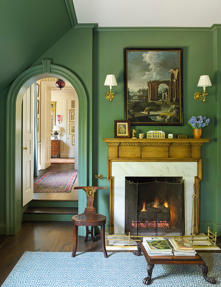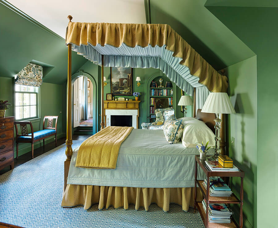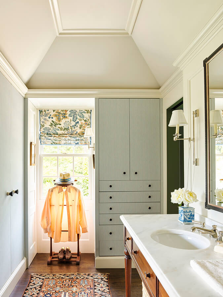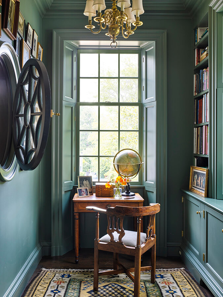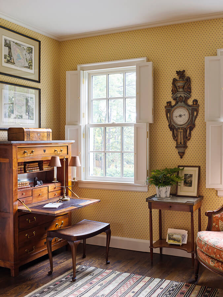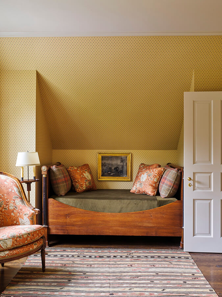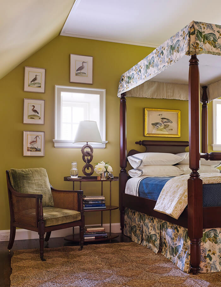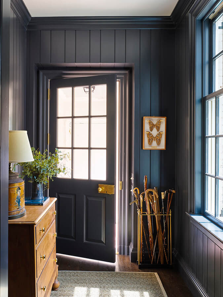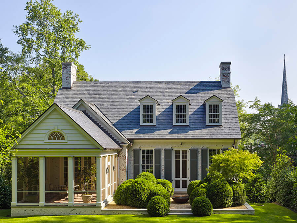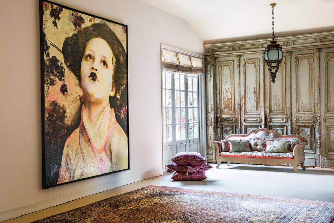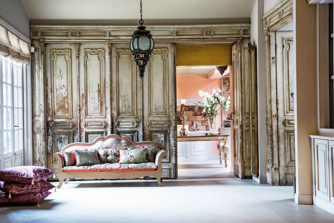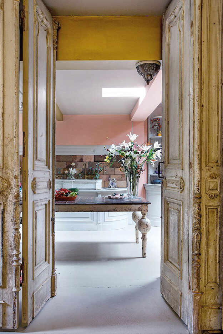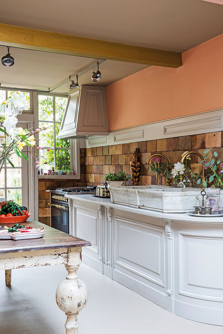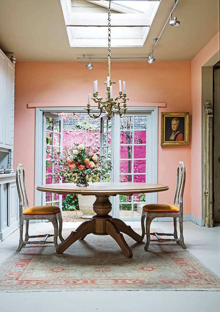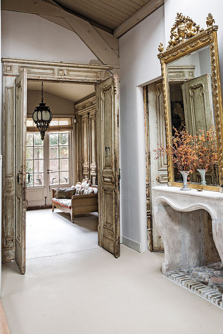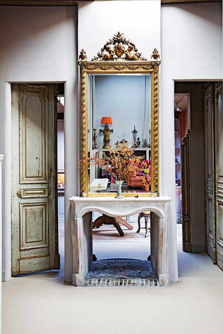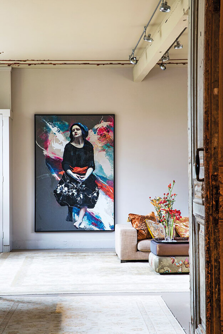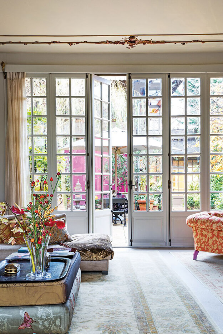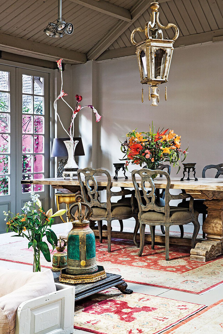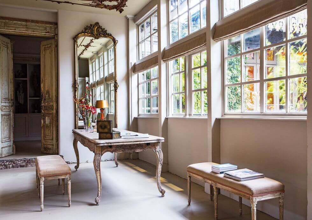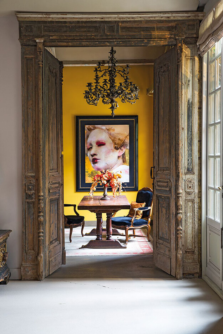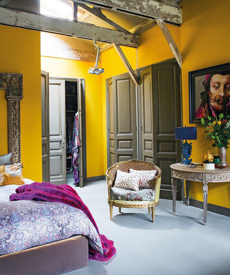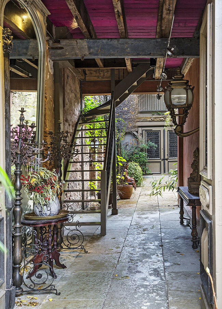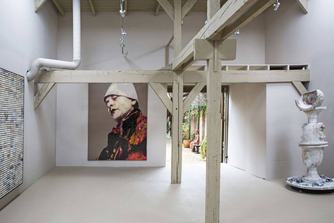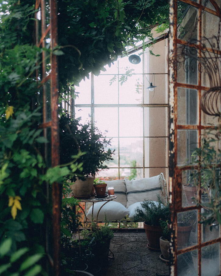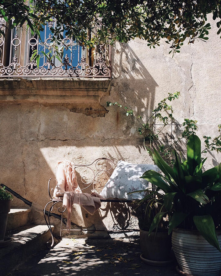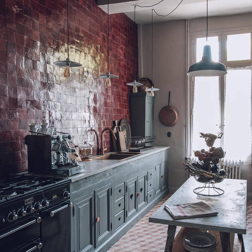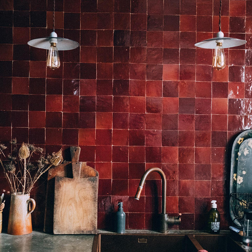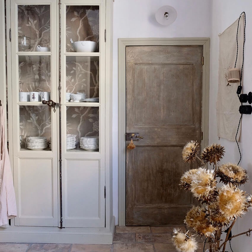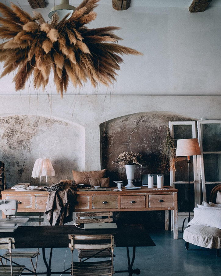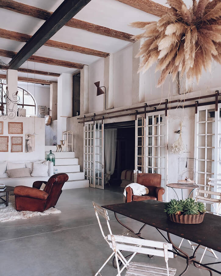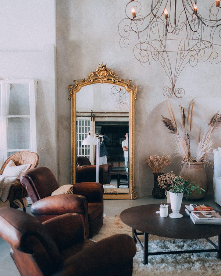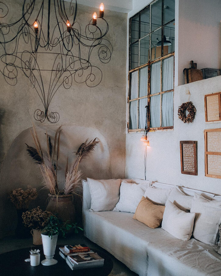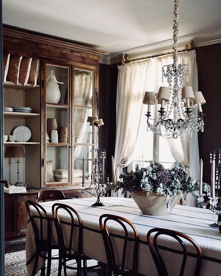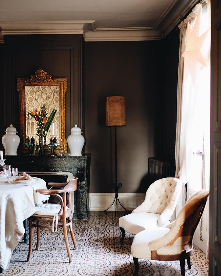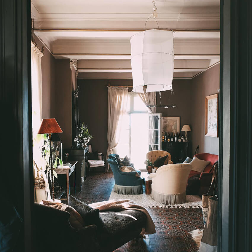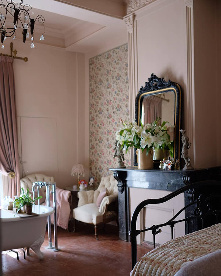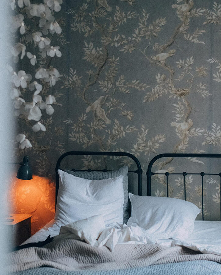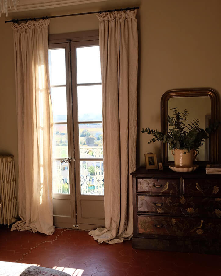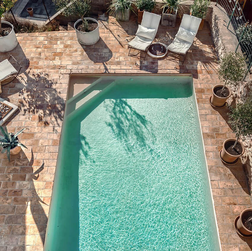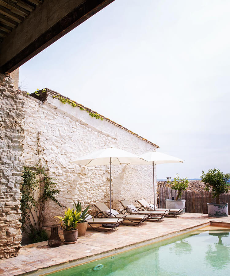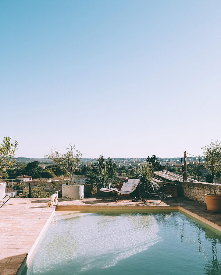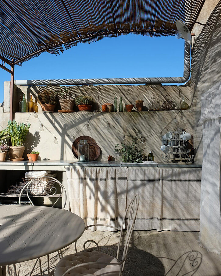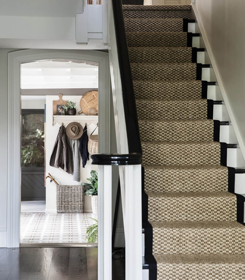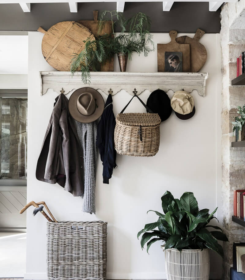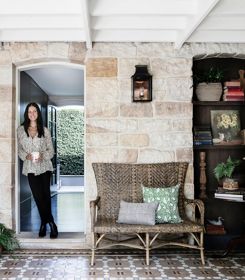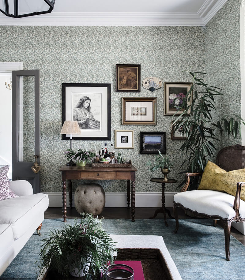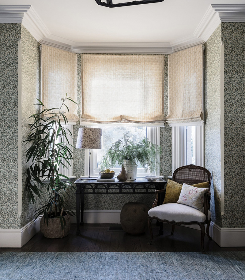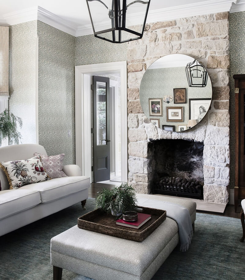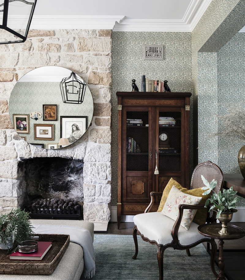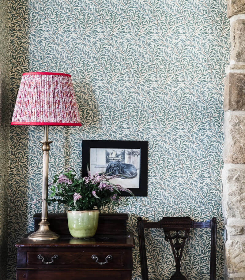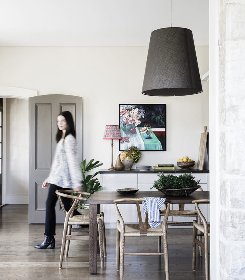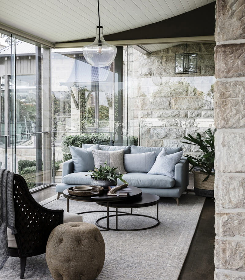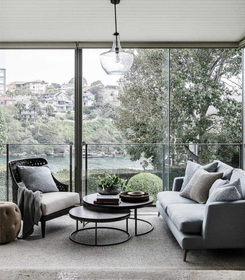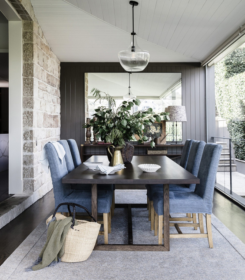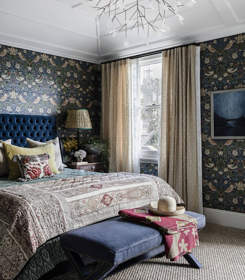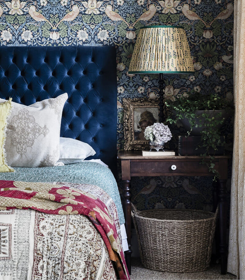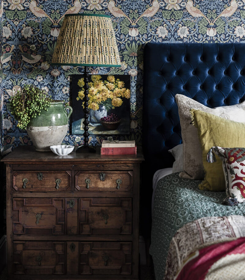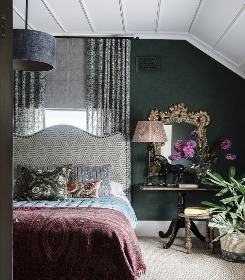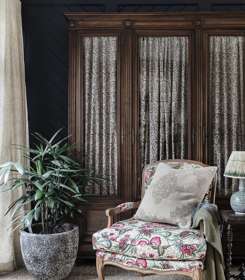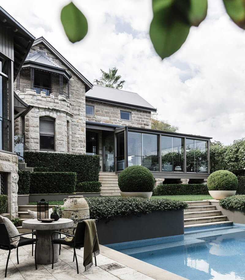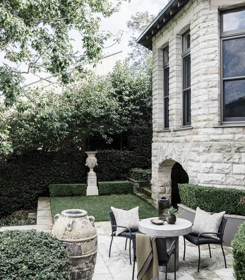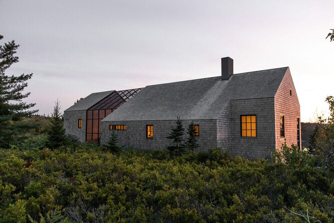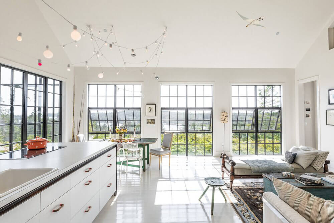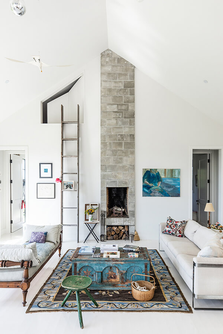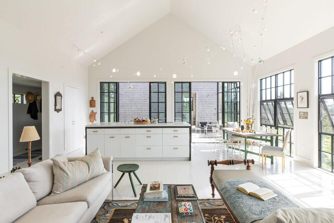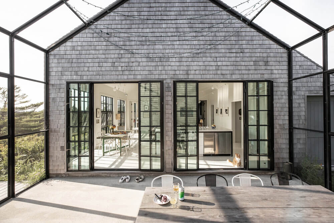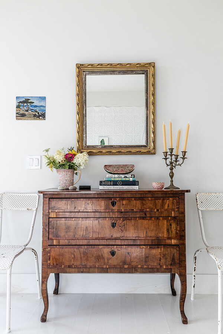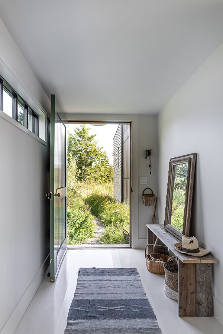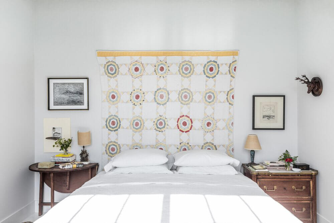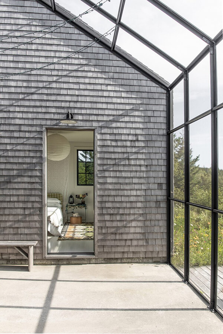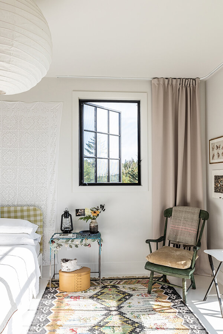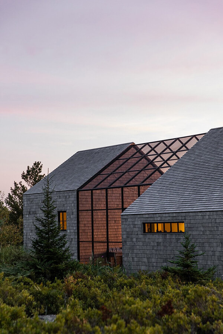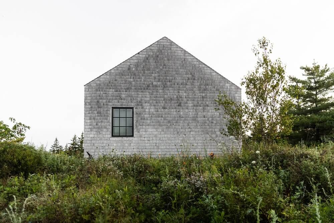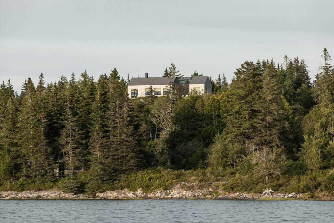Displaying posts labeled "Vintage"
The classical Alabama home of architect James F. Carter
Posted on Tue, 25 May 2021 by KiM
The Mountain Brook, Birmingham home of architect James F. Carter takes you back in time, despite being a new build. The brick Georgian style exterior is quite a beauty, and the interior is filled with classic, traditional details which sets the stage for an impressive collection of antiques. It is a home he must cherish.
A restored warehouse in The Hague
Posted on Sun, 23 May 2021 by KiM
Welcome to the jaw-droppingly gorgeous home in The Hague of internationally sought-after contemporary Spanish painter Lita Cabellut. What was a former warehouse/antique store in the 18th century is now an exquisite example of a restore project that was done soooooo right. I am blown away at the beauty of every room. And make sure you pay attention to the kitchen sink! (translated from the article: The old marble basin comes from royal gardens and was originally used to clean and wash the roses with which the palace bouquets would later be made). Via Elle Decor Spain. (Photos: Pablo Sarabia)
La Belle Vue
Posted on Fri, 21 May 2021 by KiM
La Belle Vue is a B&B that is a little slice of absolute heaven in the small village of Neffiés in southwestern France. Built in 1857, Swedish couple Yvonne and Micke purchased the home which had so many beautiful details intact – old windows, stucco, tall doors, fireplaces, handmade tiles in fantastic patterns and a view to die for, and transformed it into a glorious getaway.
Touches of English country in a home in New South Wales
Posted on Wed, 19 May 2021 by KiM
More from Lisa Burdus with this spectacular home in Mosman, New South Wales, Australia. It is a bit of her favourite – English country with some contemporary to keep it a bit more current and functional. Once again her layering and use of patterns is on point.
A contemporary reinterpretation of the New England connected farmhouse
Posted on Thu, 13 May 2021 by KiM
The minute I spotted this house I had to show my husband. I imagine us building something like this – simple architecture that blurs the lines between indoors and outdoors – one day on a lake and living our best geriatric lives 🙂 Designed by Berman Horn Studio. Little Peek, a small home fifteen miles from Maine’s mid-coast on the island of Vinalhaven, is both an escape and a refuge from today’s urban existence. The house is a contemporary reinterpretation of the New England connected farmhouse. Organized as a long bar that faces the water to the west, the Camden Hills to the north and untouched ledges to the east, it includes a main house, a small guest cottage, and a custom designed fully screened porch that links the two. This porch, which creates a shared exterior room and frames views to the landscape, extends the profile of the roofline to tie the two houses together. Along its length the house transforms from cape to saltbox to create the traditional “Ell” found in historic buildings in the area. Within the whitewashed interior, the decision was made to limit the visual presence of wood to give nature the chance to enter uncontested through the large industrial windows and bring focus onto the textures and colors of the stone, huckleberry, bay and lichen that surround the house. Details are both modest and spare, recalling the cleanliness of the Shaker aesthetic. The interiors are inspired by a casual but edited mix of American and French antiques and textiles juxtaposed with the clean lines and playful finishes of late 20th century contemporary design. The vibrant colors and painted surfaces create a warm counterpoint to the ever-changing vista of the outdoors. (Photos: Greta Rybus)
