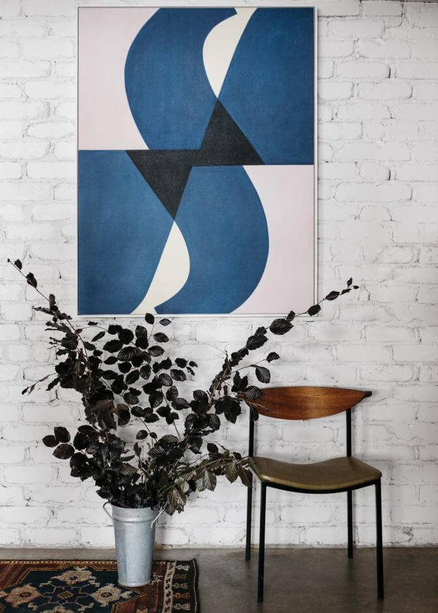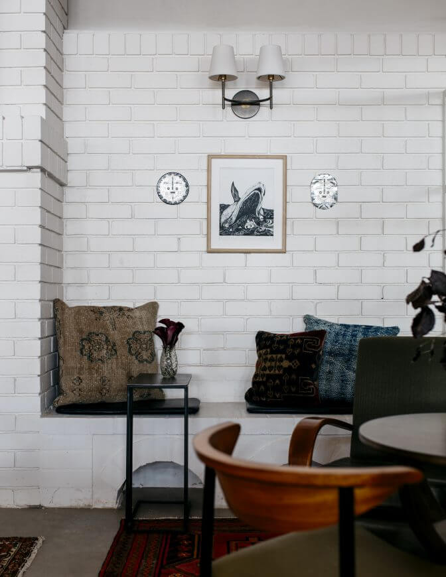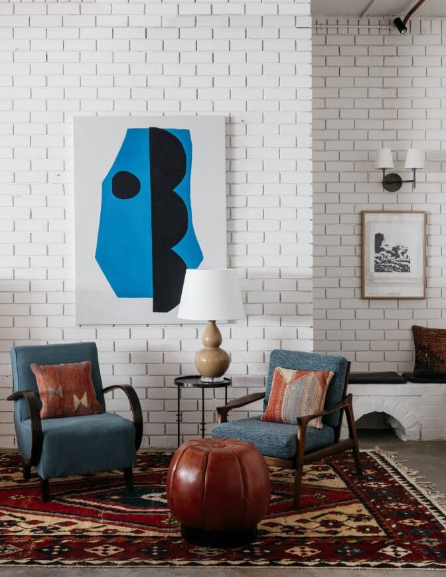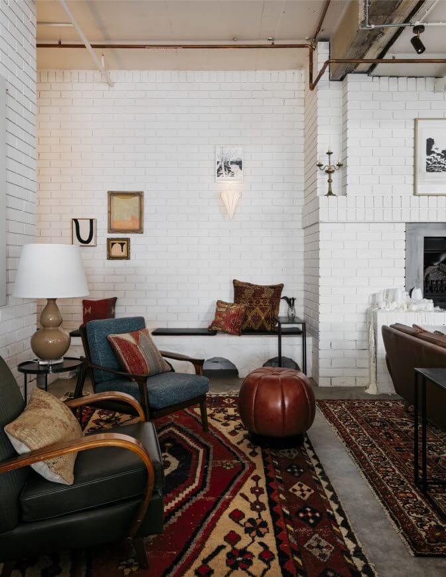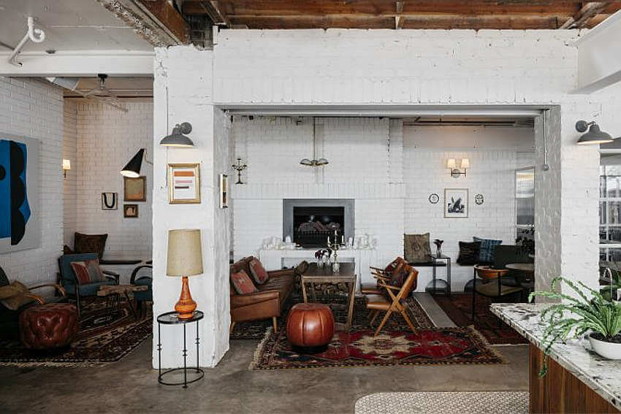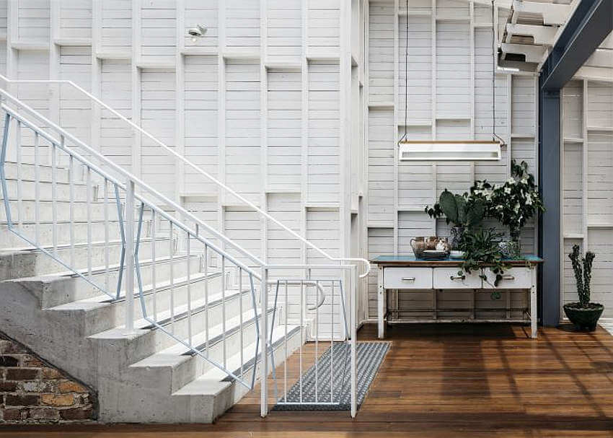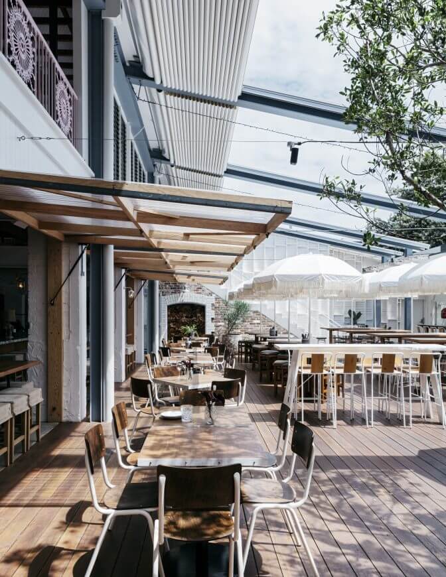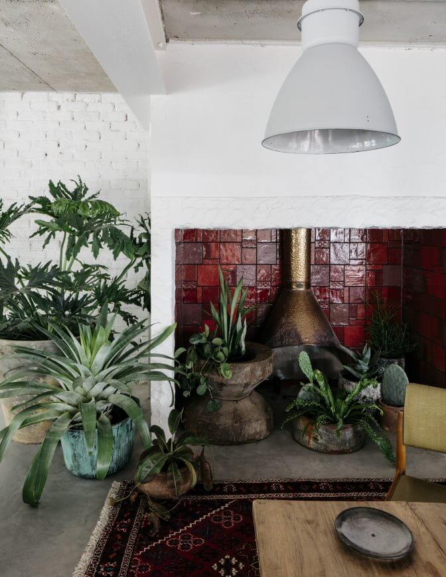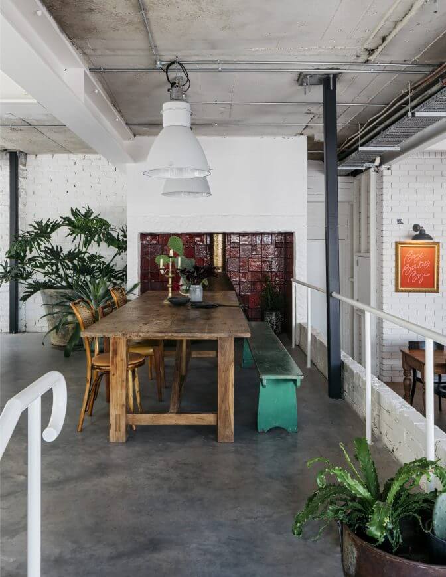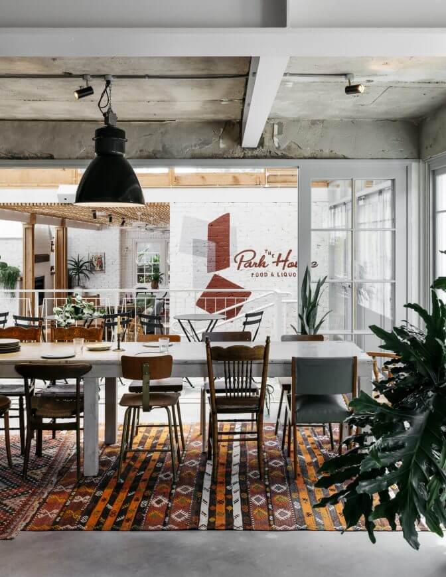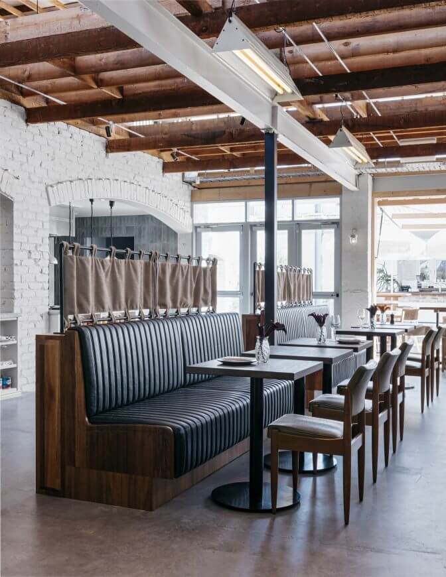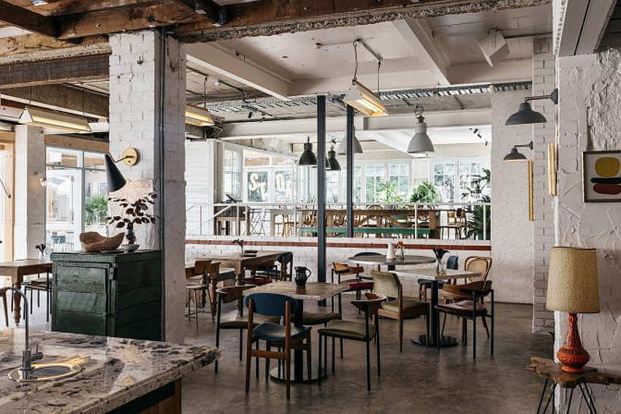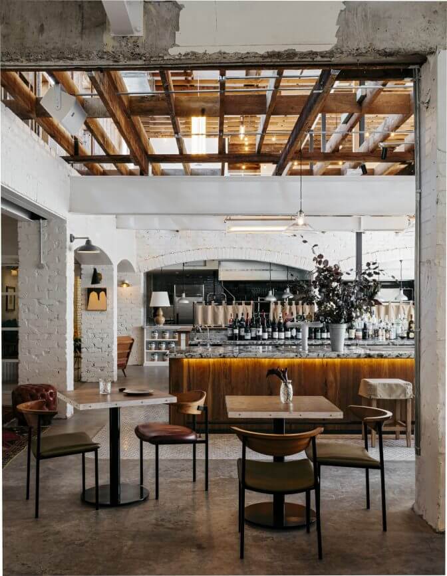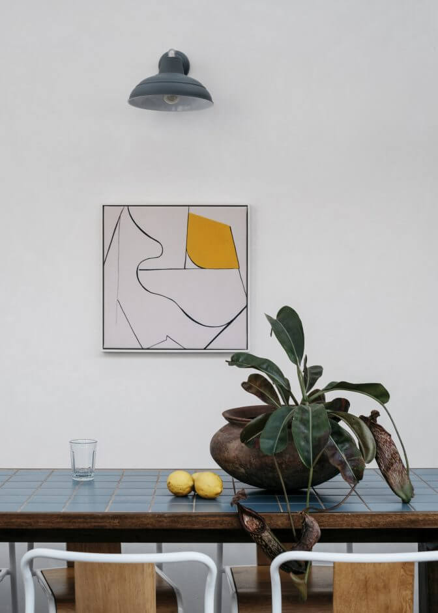Displaying posts labeled "Vintage"
A colourful Hackney Victorian
Posted on Sun, 7 Oct 2018 by KiM
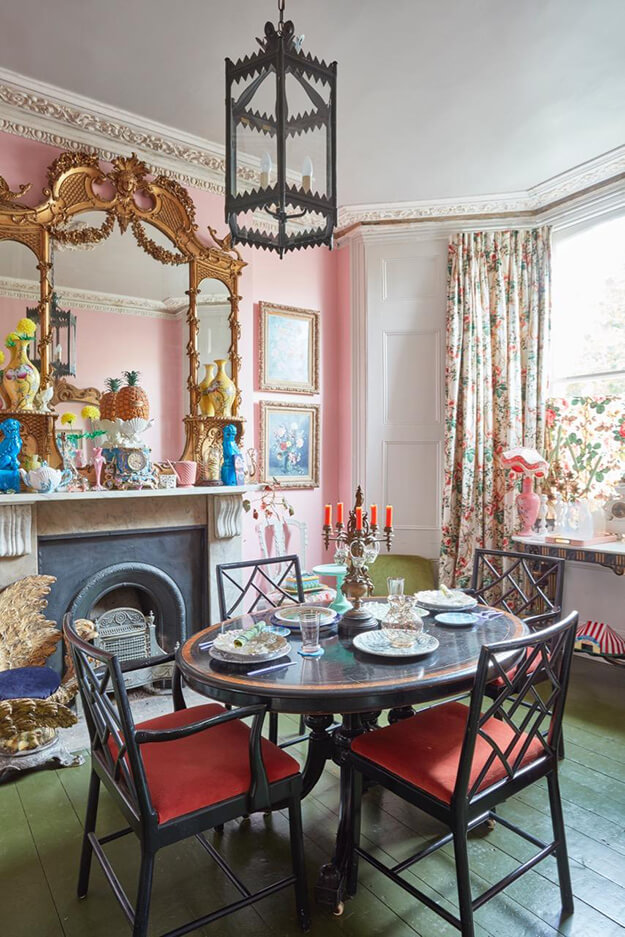
I don’t know that I would ever want to surround myself with lots of bold colours and a really maximalist way of decorating but that doesn’t stop me from grinning ear to ear when I spot a home like this. This wild coloured and vintage-to-the-rafters Victorian home in Hackney may not be for everyone, but it sure is cheerful! Via jj Locations.
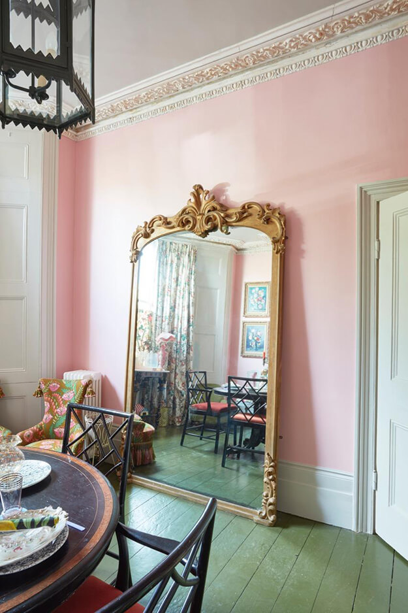
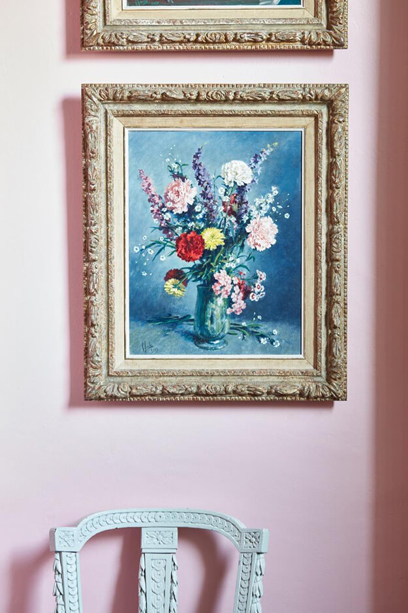
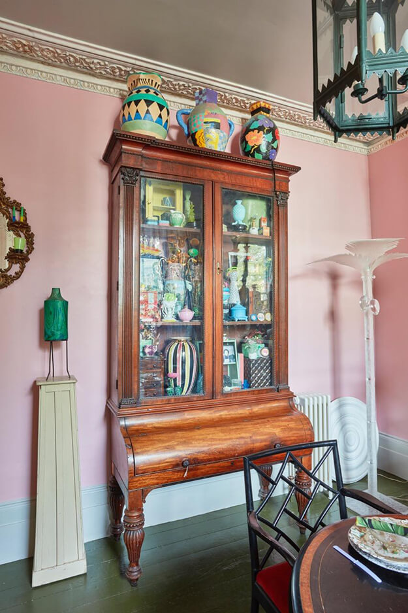

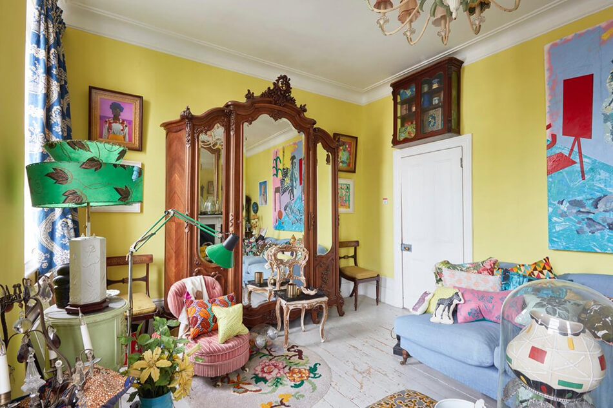
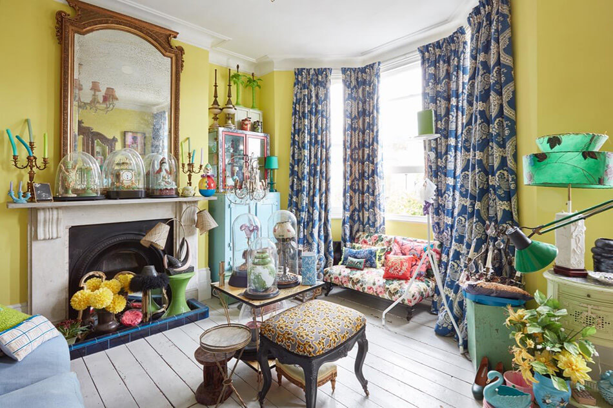
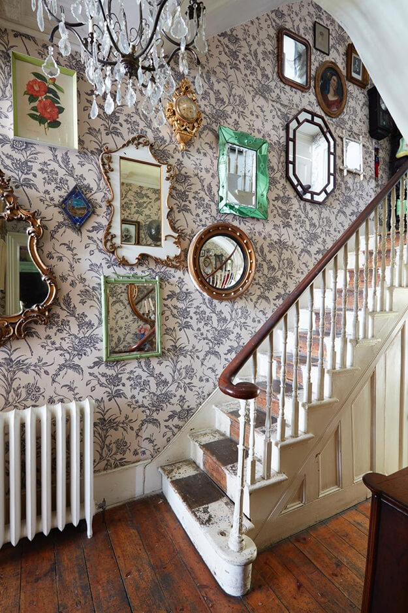

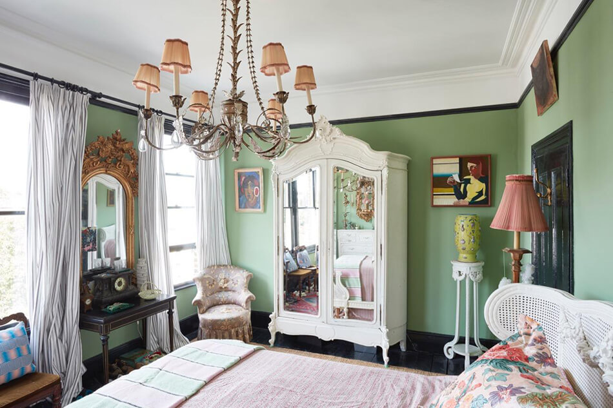
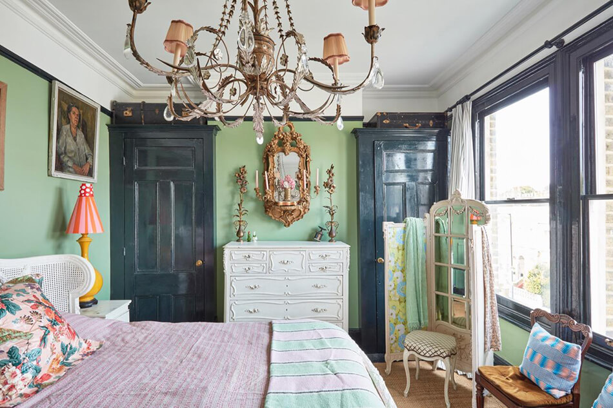
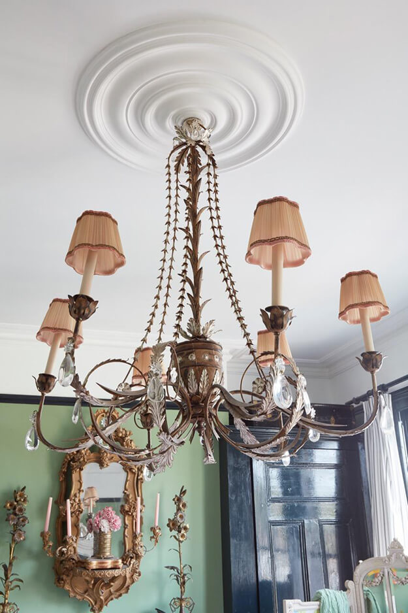
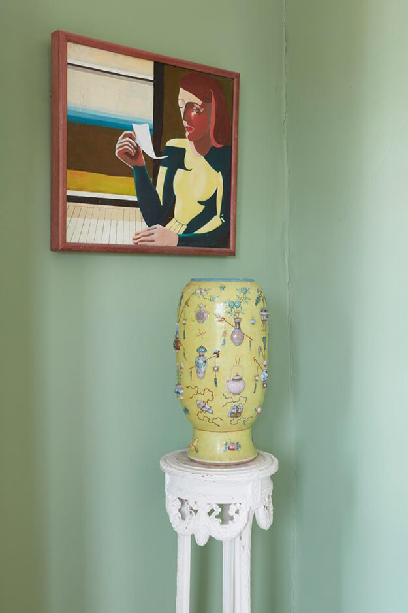
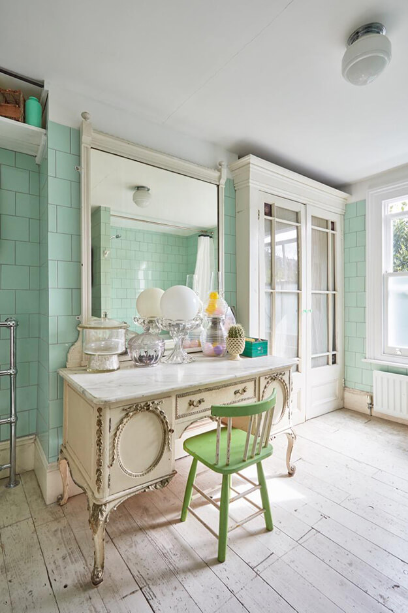
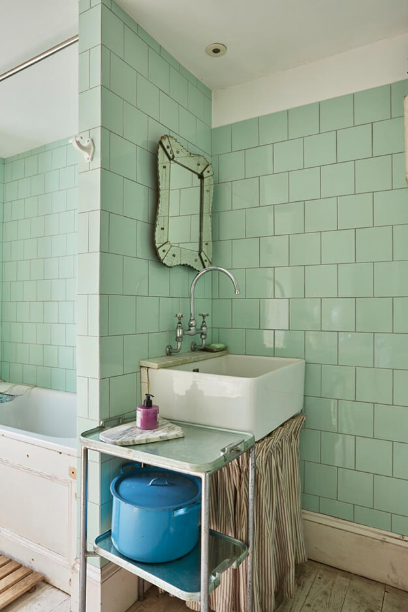
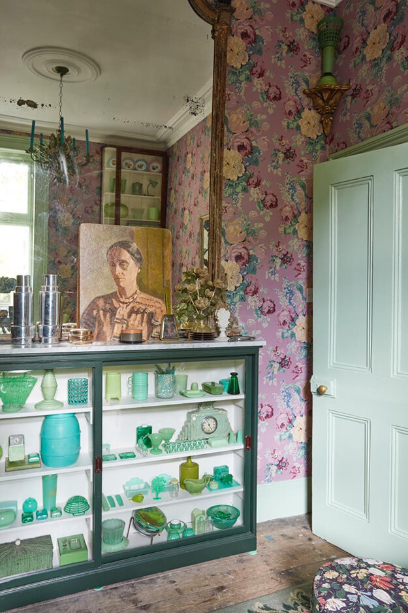
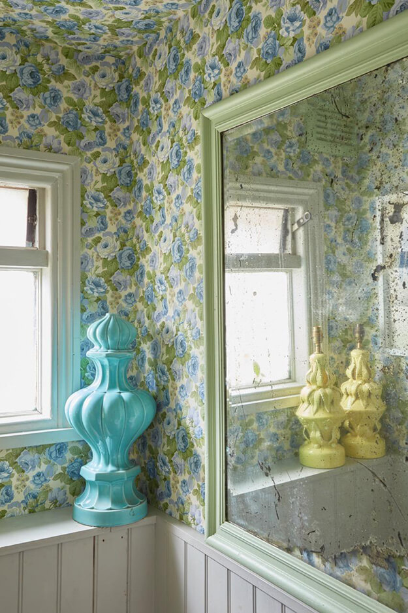
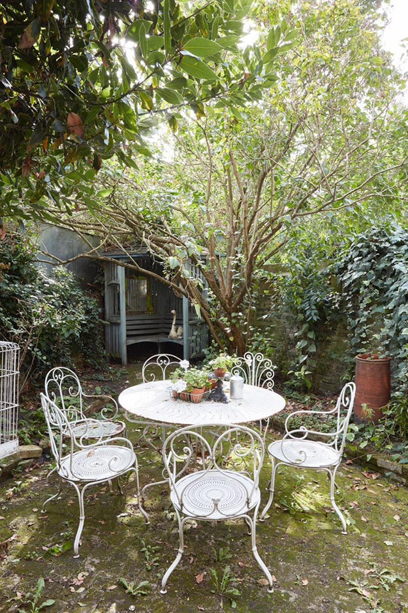
A remodeled 1890’s cottage in Hackney
Posted on Thu, 20 Sep 2018 by KiM
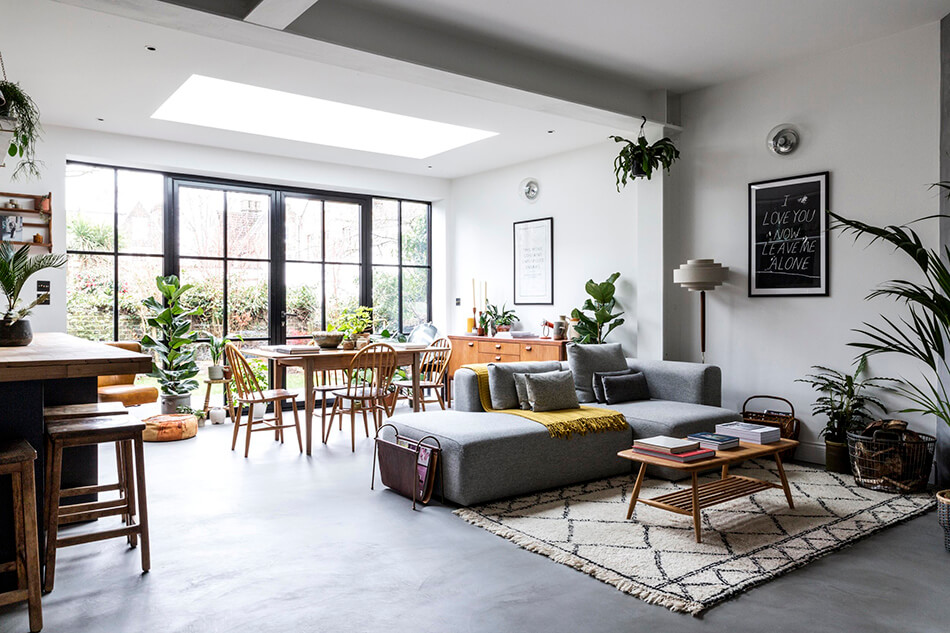
Comfy and casual, with lots of vintage pieces in this remodeled cottage by London-based interior design firm ALL & NXTHING. This was a big passion project for us, an old wreck nestled in awesome De Beauvoir, Hackney. We took a tired 1890’s cottage and re designed every inch of it utilising its beautiful original bones and adding to its character. Highlights include the double height bathroom with exposed brick and bateau tub and the extended open plan kitchen with exposed beams, concrete floors, log burner and our bespoke kitchen design incorporating Terrazzo and reclaimed parquet worktops.
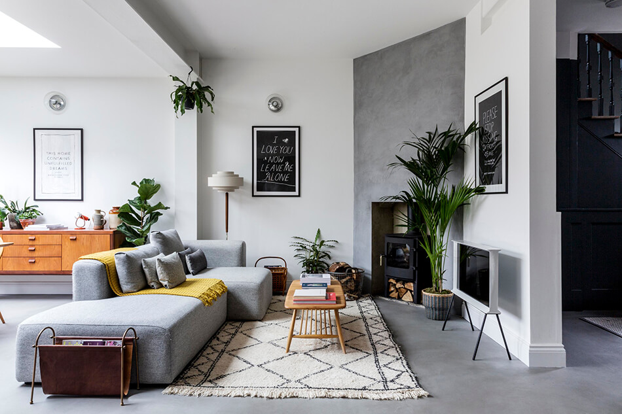
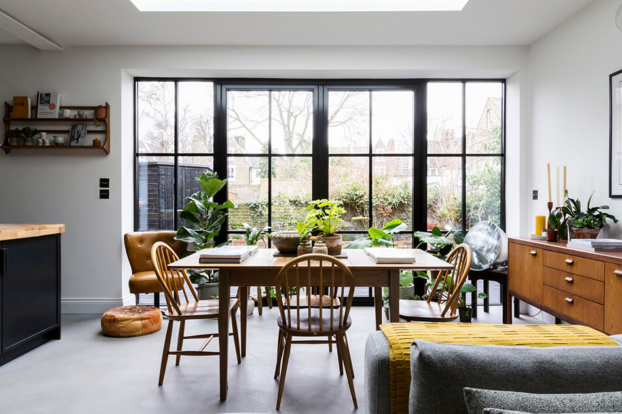
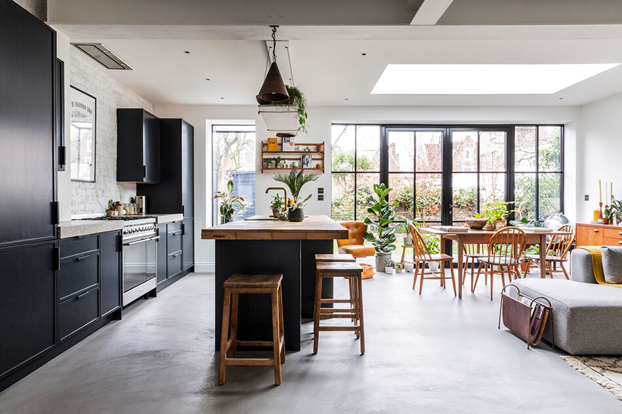
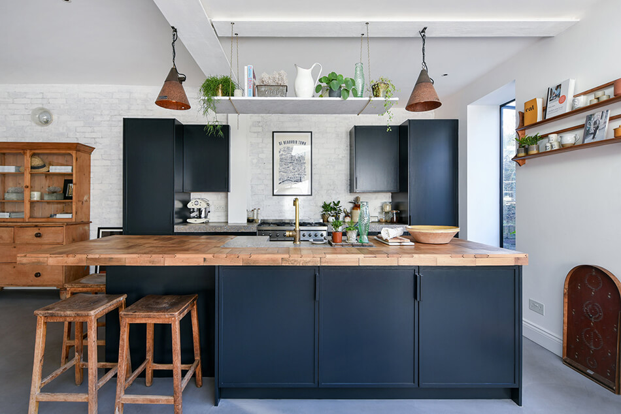
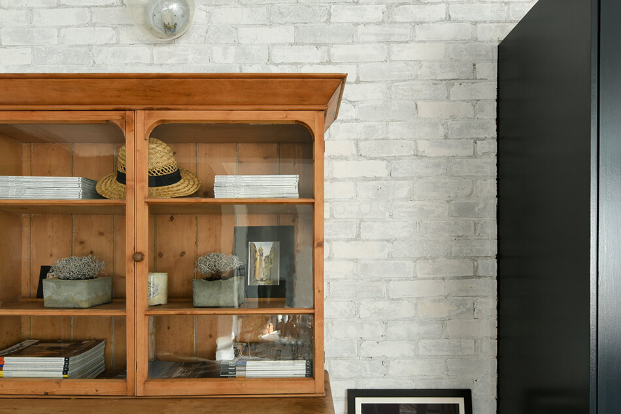
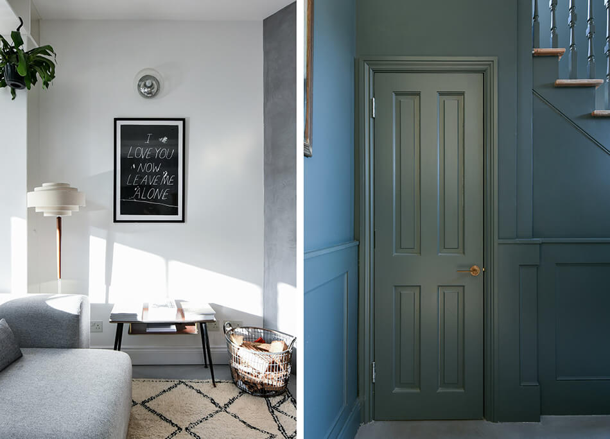
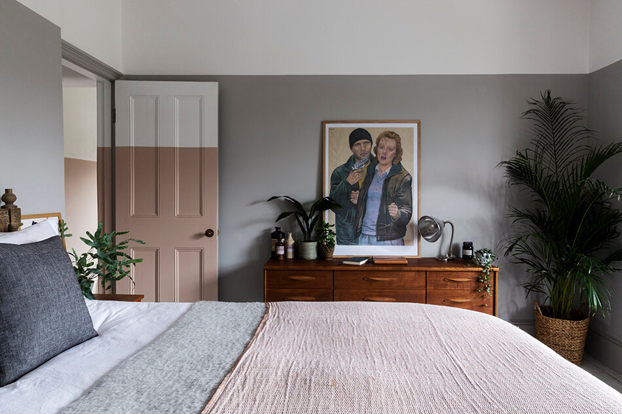
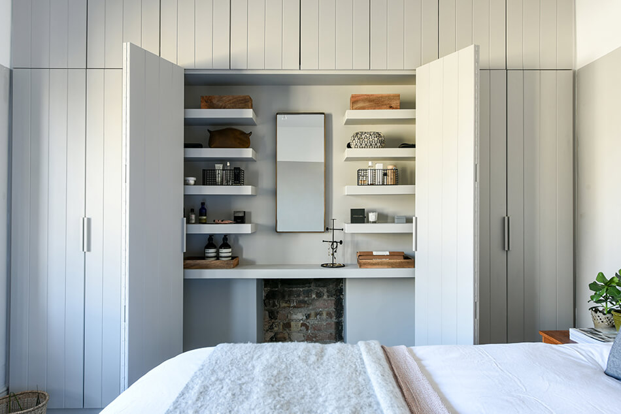
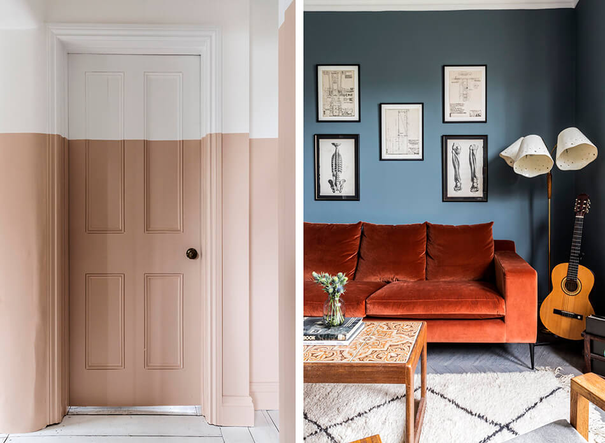
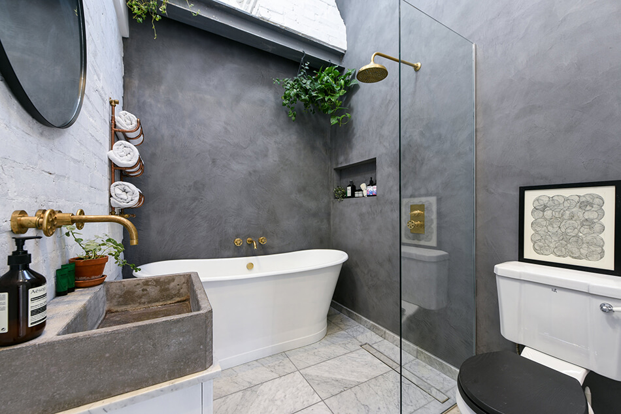
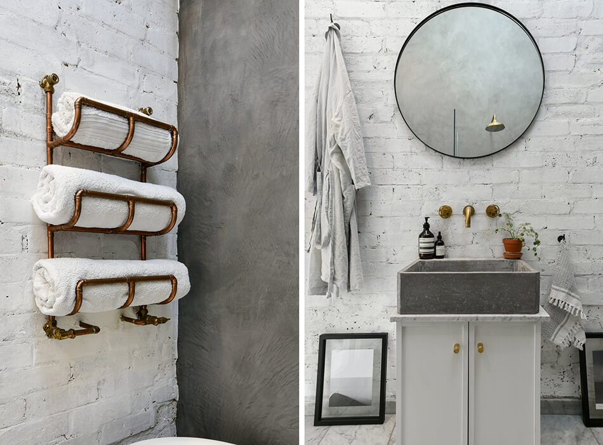
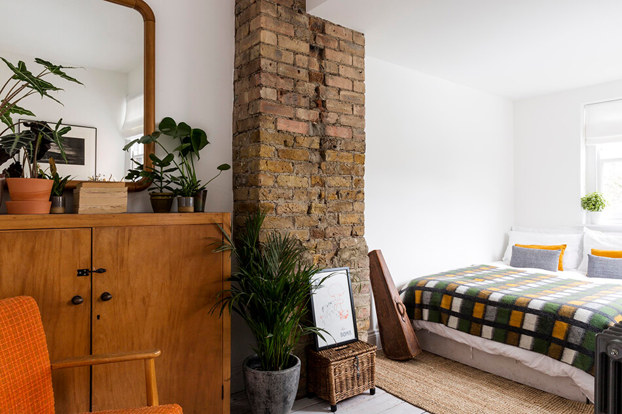
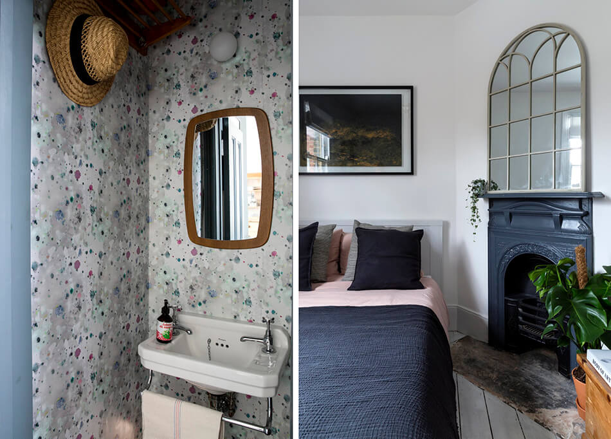
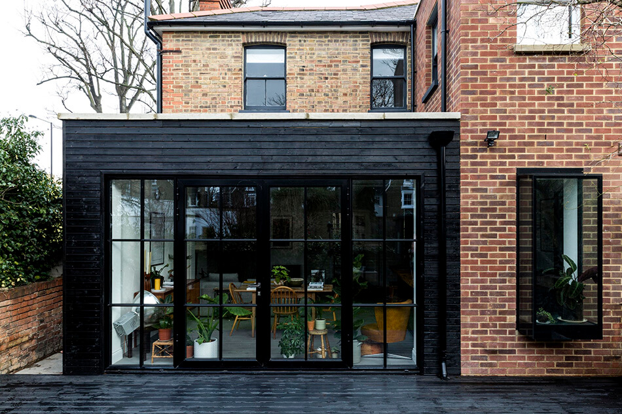
Black, white and vintage in a Copenhagen apartment
Posted on Sun, 16 Sep 2018 by KiM

I spotted this Copenhagen apartment on Skönahem and had to share because it features some of my favourite things, like bold graphic artwork and an eclectic mix of antique and mid-century furnishings. And that bedroom is so sooooooooo pretty.
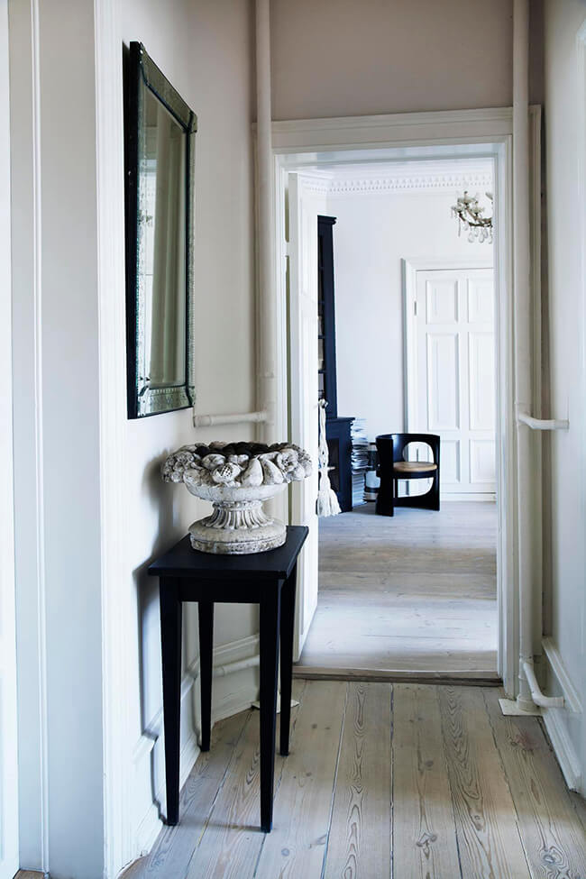
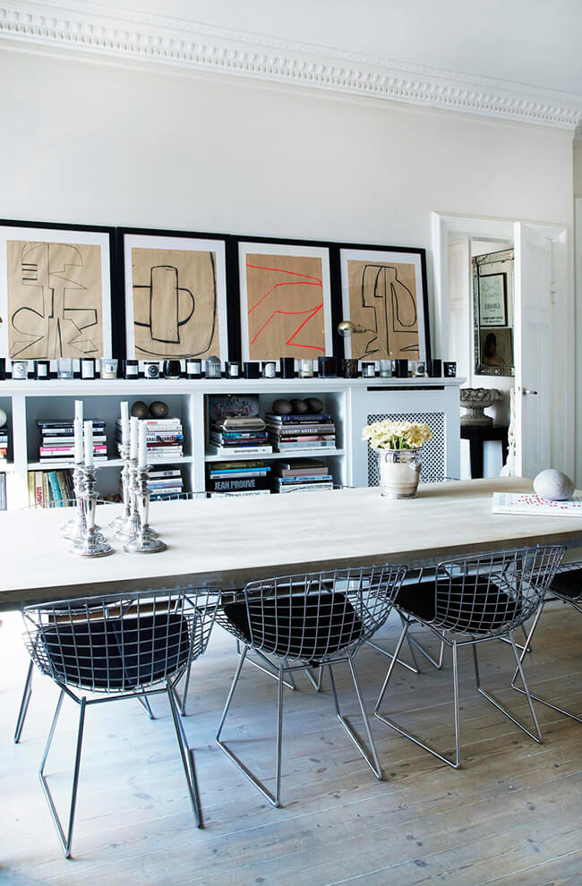
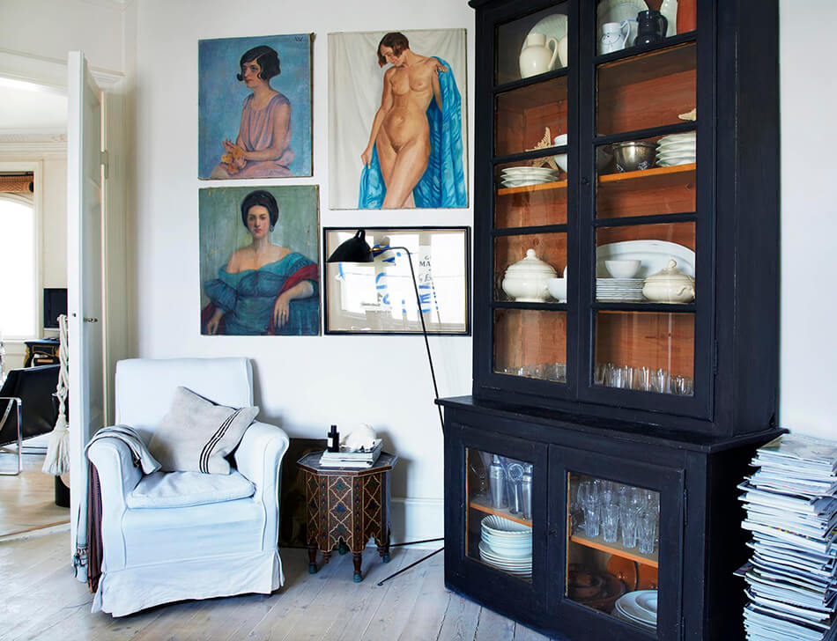
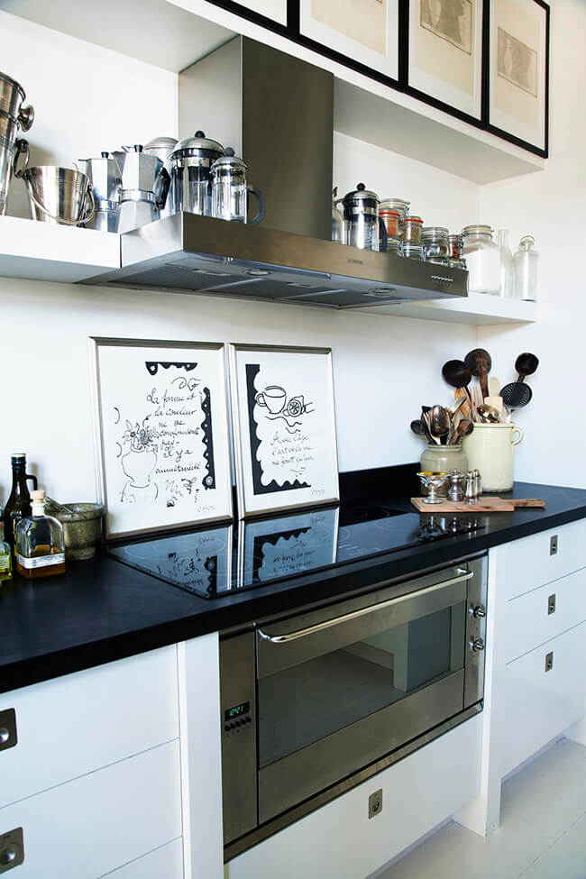

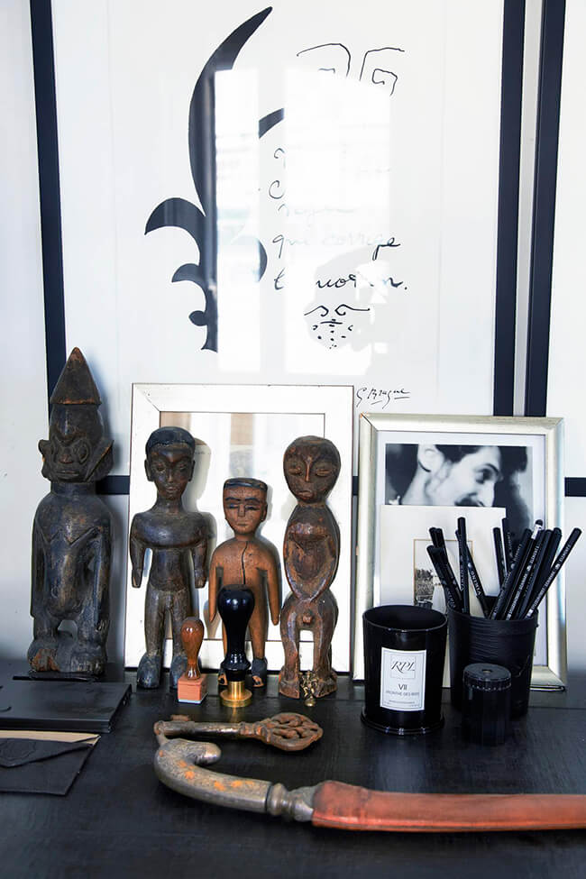
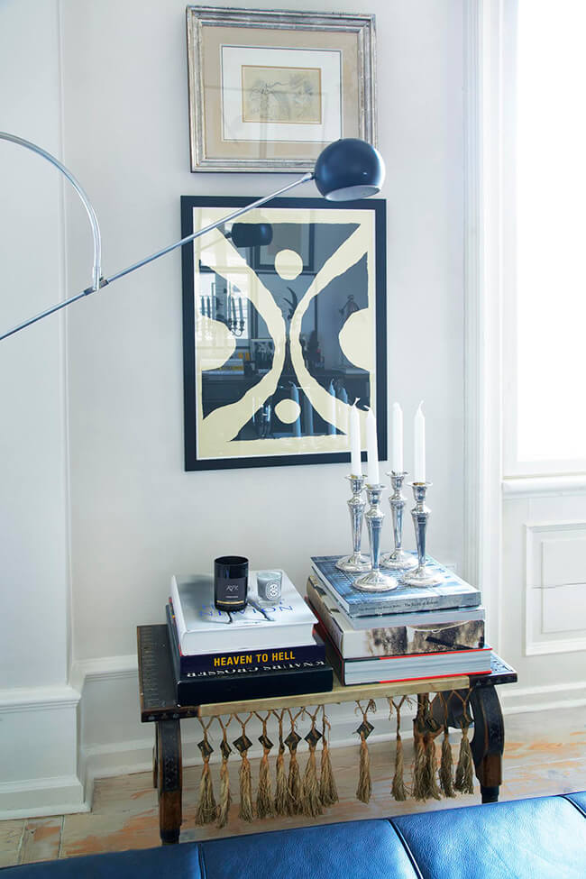

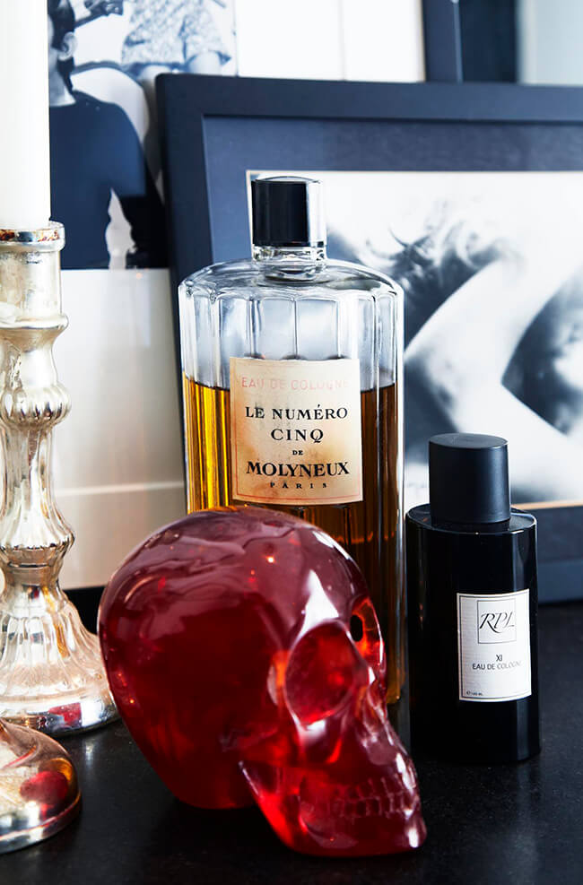
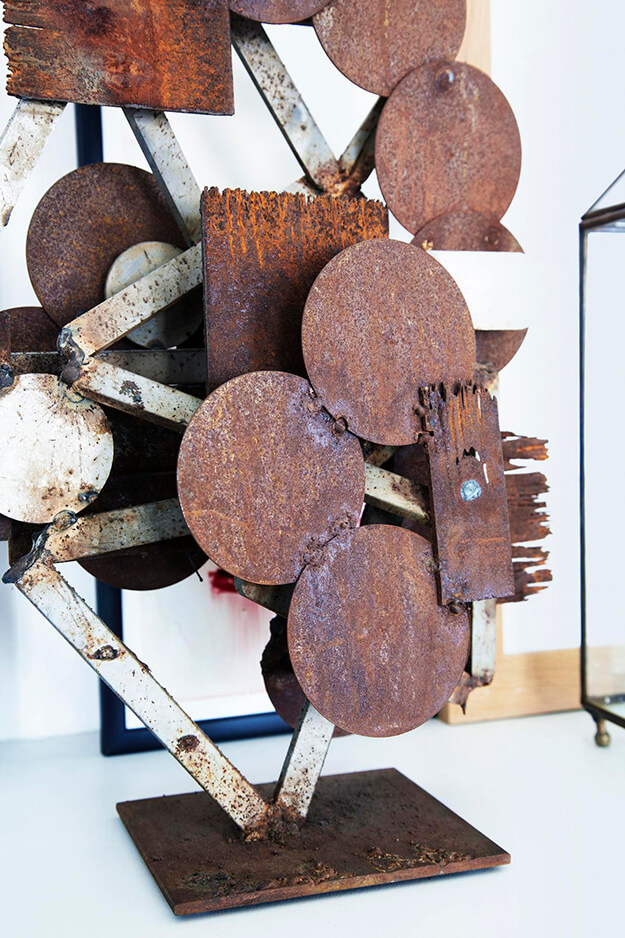
The Yard House
Posted on Tue, 21 Aug 2018 by KiM
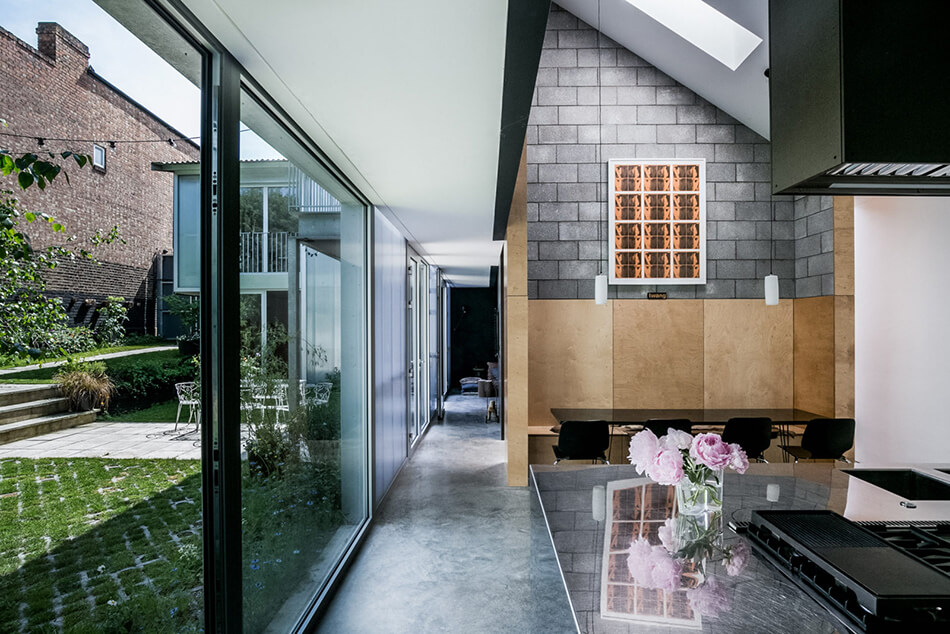
Wow do I ever love this house! It has just enough unusual features to fascinate me and has me imagining how I would decorate it. Also, check out the bathroom!!! How fun to use vintage fixtures in typical retro colours against a black wall. LOVE THAT!! Currently for sale via The Modern House. Here are some details: This remarkably conceived four-bedroom house, designed by award-winning designer Jonathan Tuckey, is arranged around a central courtyard on a secluded plot just behind Lordship Lane in East Dulwich. The materials utilised throughout draw from the robust character of the adjacent brick buildings and the raw qualities of the ‘yard’ site. While concrete blocks are prominently combined with a timber-and-steel superstructure frame, the house’s defining element is certainly the courtyard facade, lined in translucent polycarbonate Rodeca panels. The courtyard forms the primary space around which the life of the house revolves. Tuckey envisioned this area as a kind of outdoor room to which all the main interior spaces are connected. North-facing workshops are placed nearest to the street entrance, with the bedroom wing opposite. The two wings are connected by a double-height living and dining central section. The courtyard is expressed as a formal, ordered space which gives the house a dignified character and enables the creation of a proper ‘front’ to the building by placing the main entrance centrally within this space. The stairs to the first floor arrive above this entrance, with the porch roof acting as a balcony, giving views through the courtyard to the gardens below.
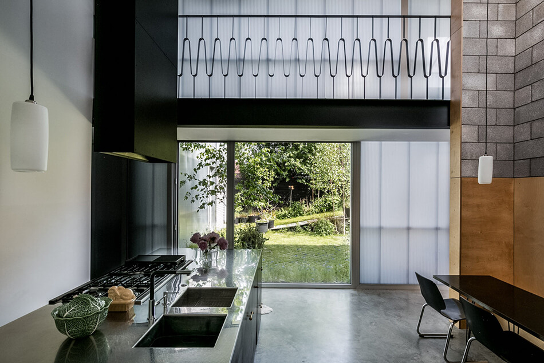
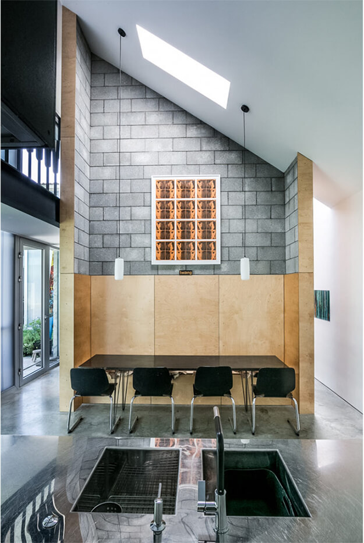
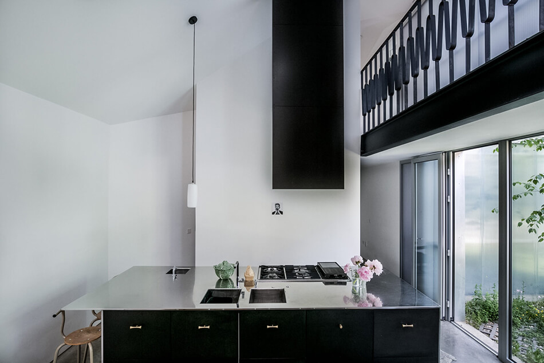
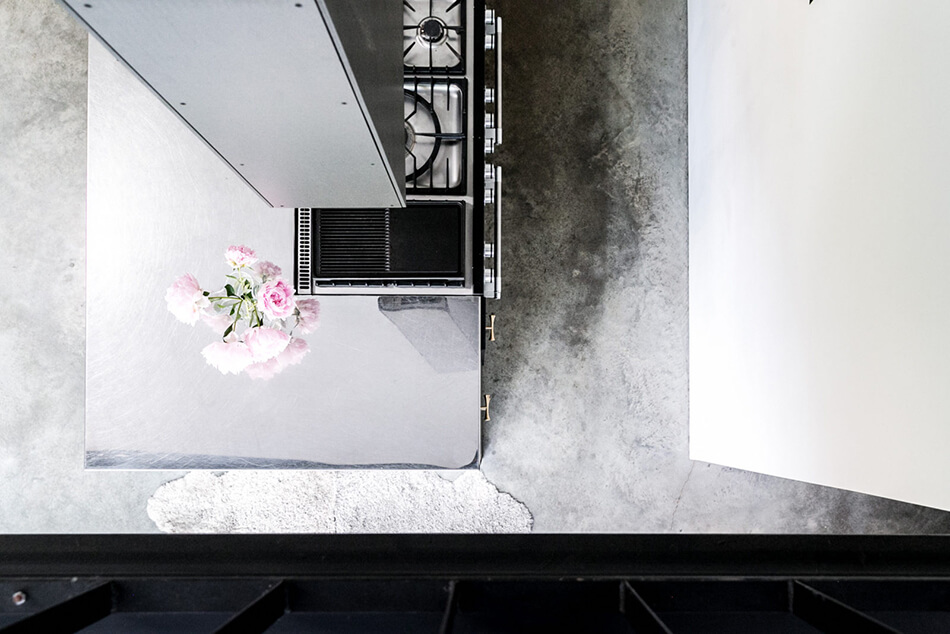
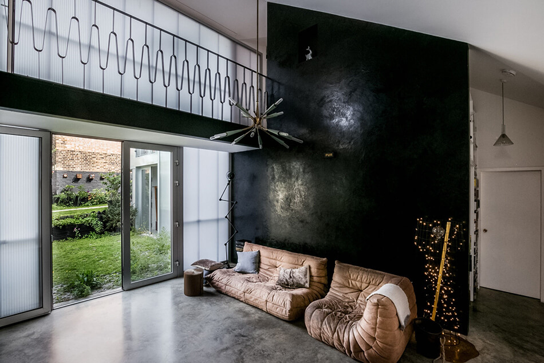
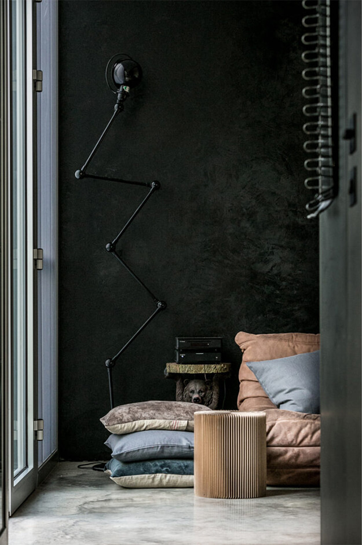
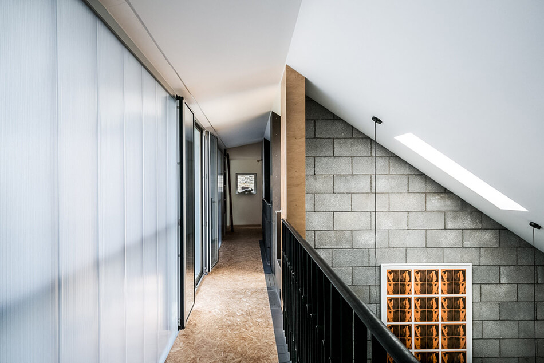
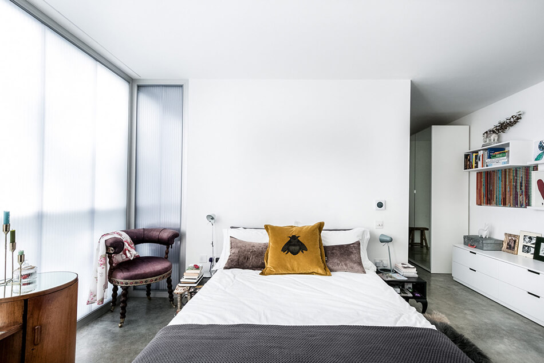
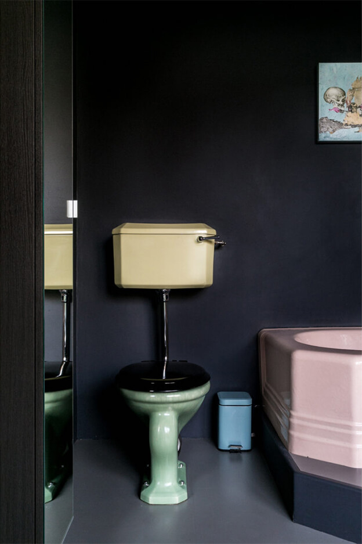
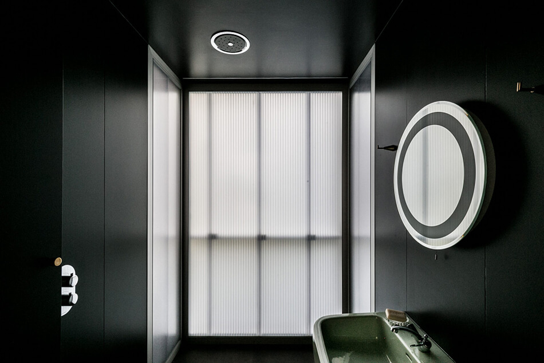
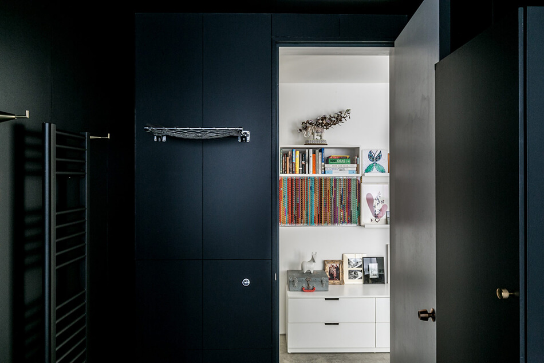
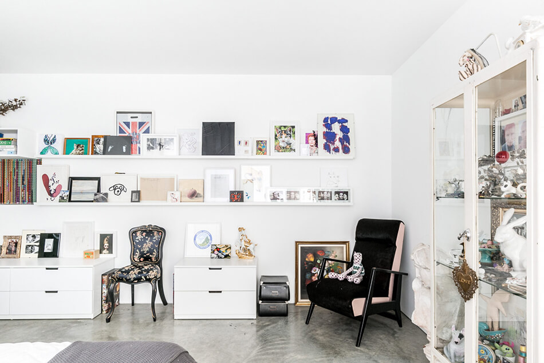
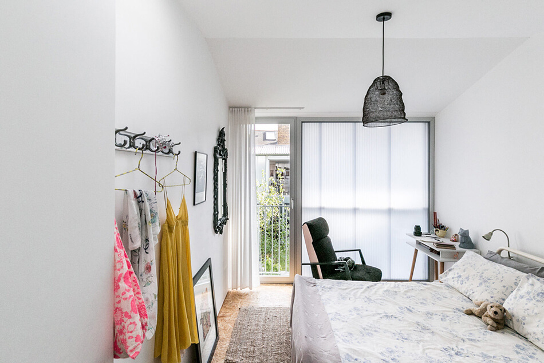
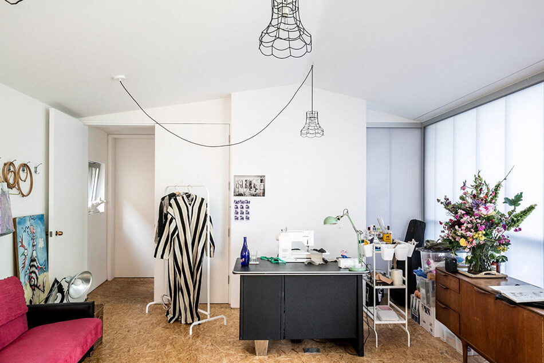
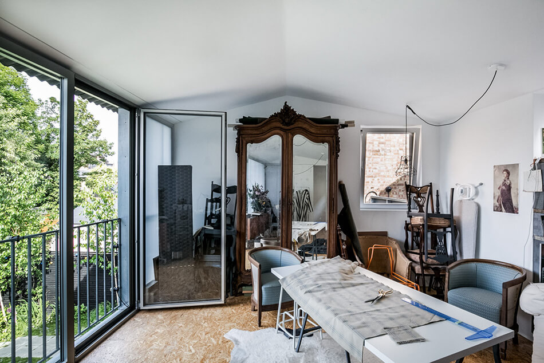
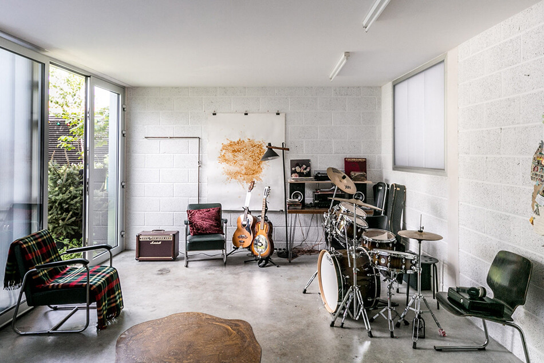
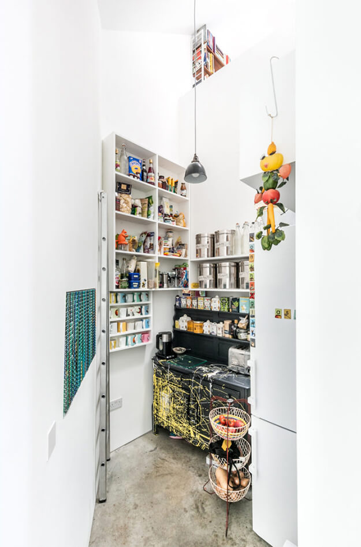
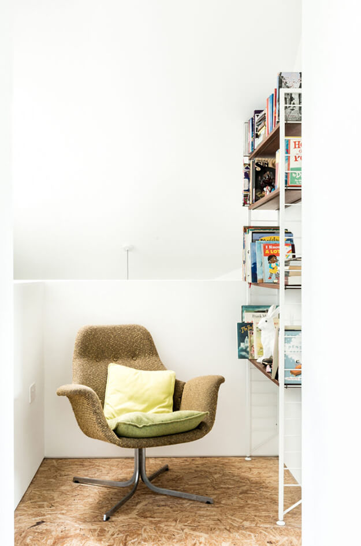
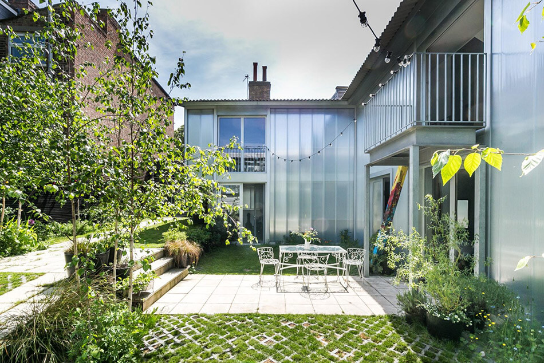
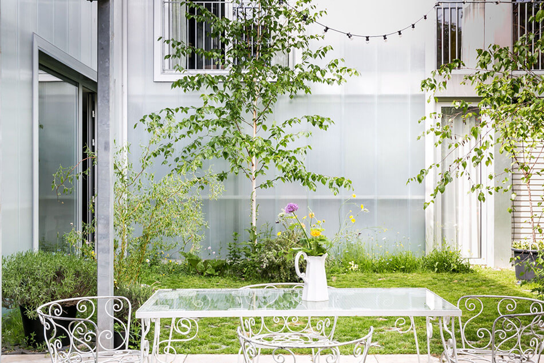
Living in the pub
Posted on Wed, 25 Jul 2018 by midcenturyjo
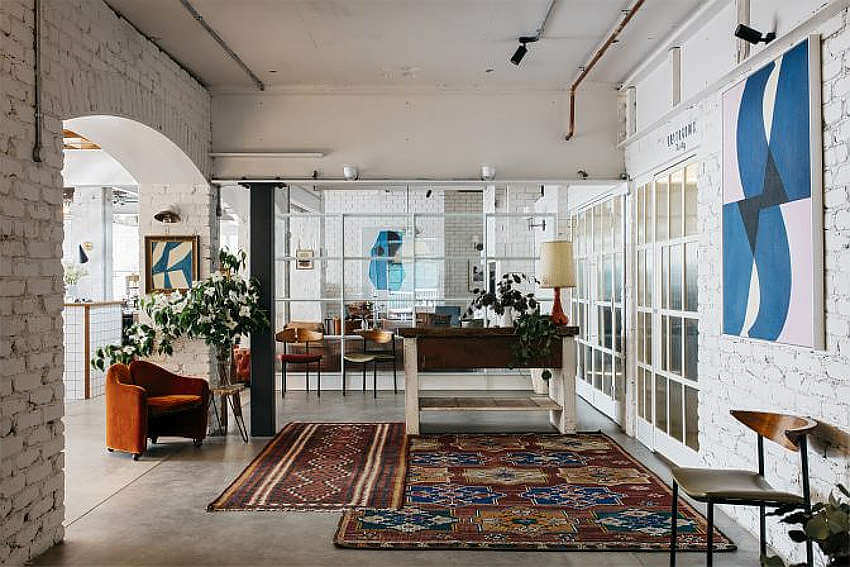
I’ll often walk into a homewares or furniture store and start daydreaming about moving in and making it home. Today I want to move into this Sydney bar and restaurant. No not because I like a drink or two … or three. I love the retro highway motel vibe with a touch of Scandi and some cool modern art. I could also hold the best parties every night. Plausible idea? I thought so 😉 Park House by Alexander and Co.
