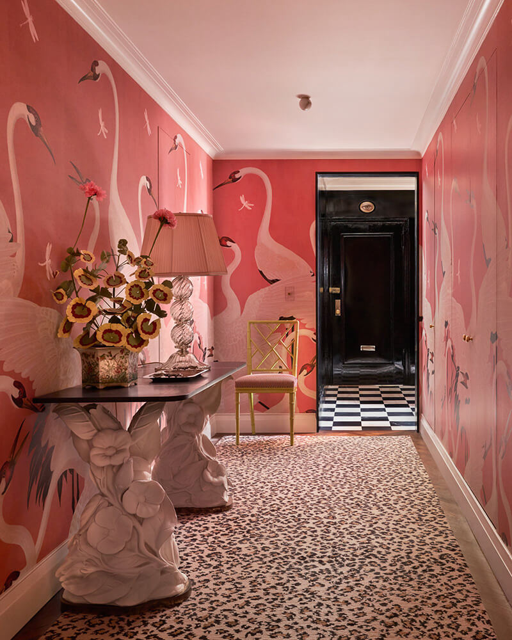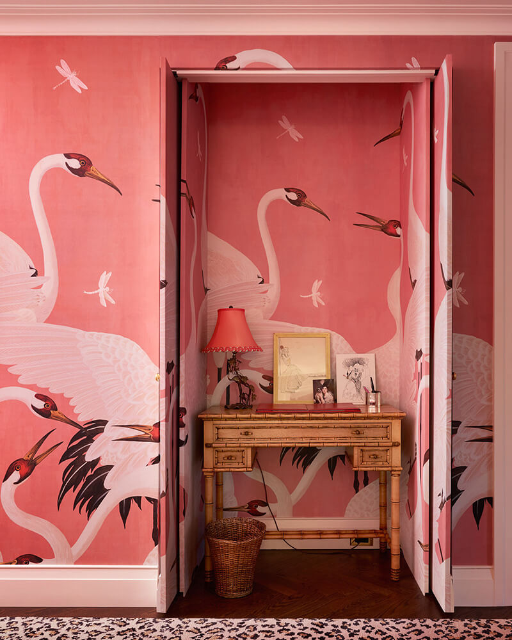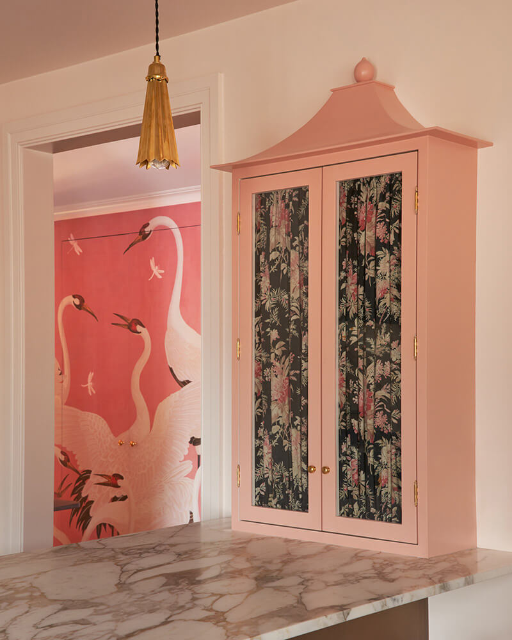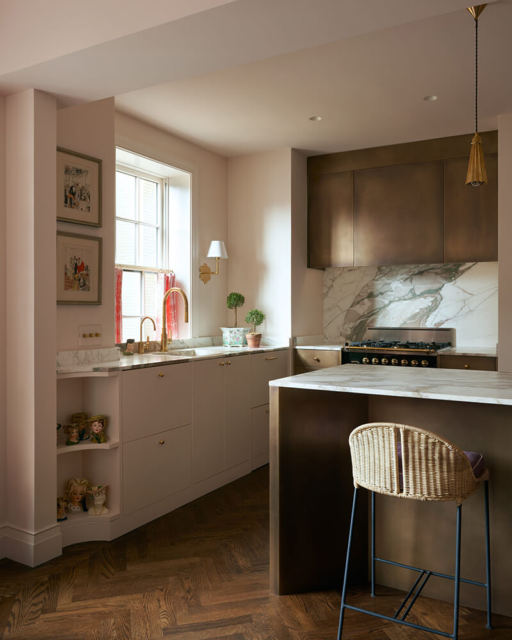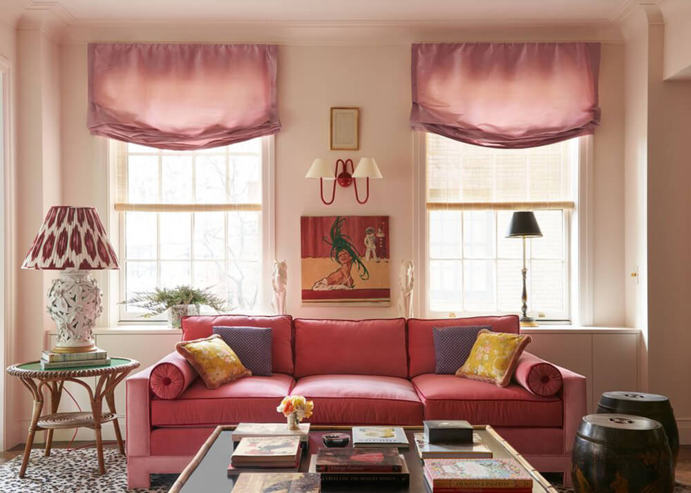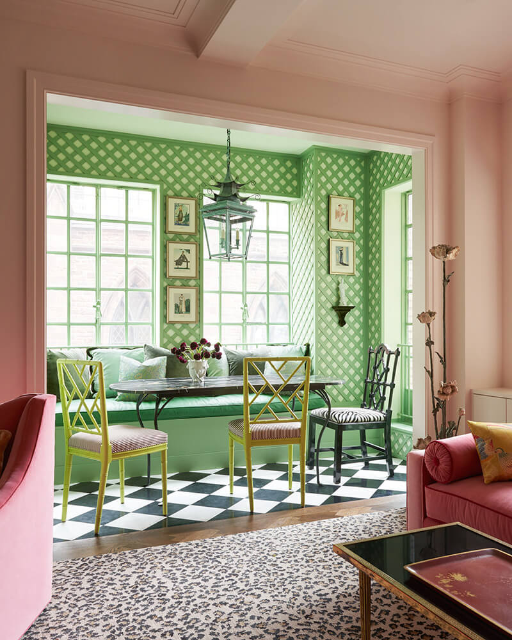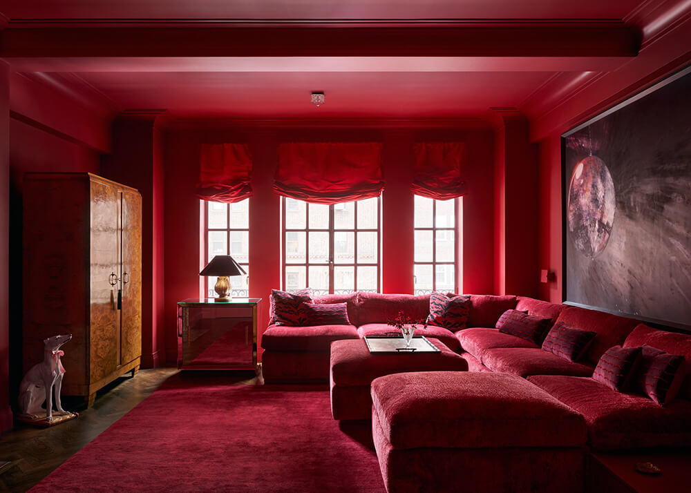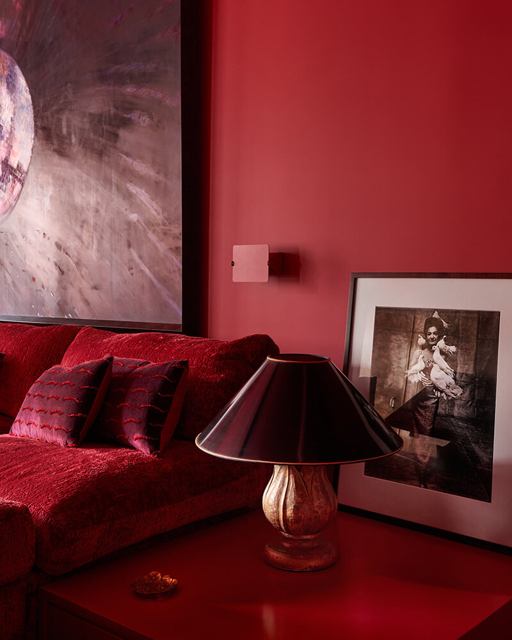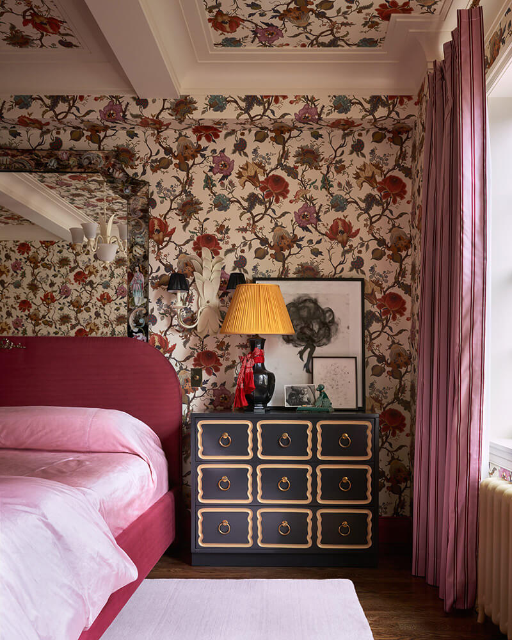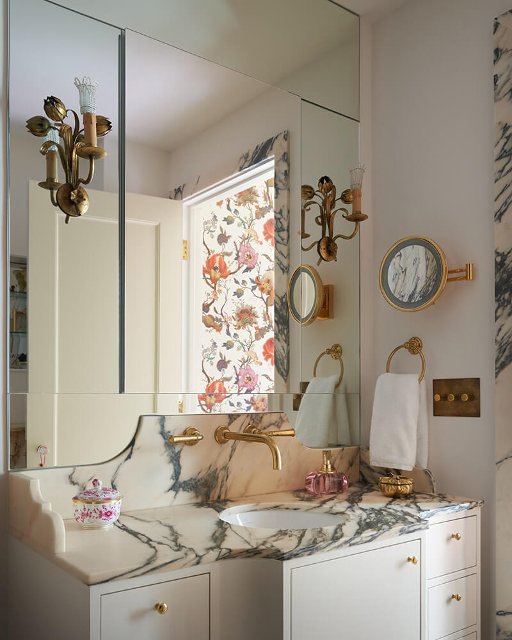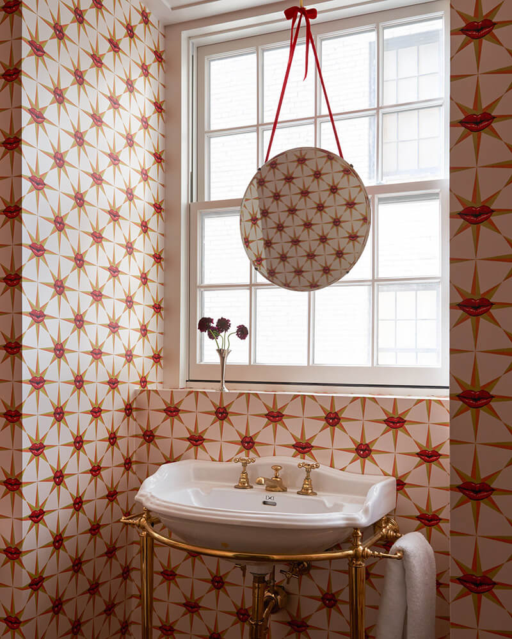Displaying posts labeled "Wallpaper"
Weatheroak
Posted on Wed, 20 Mar 2024 by KiM
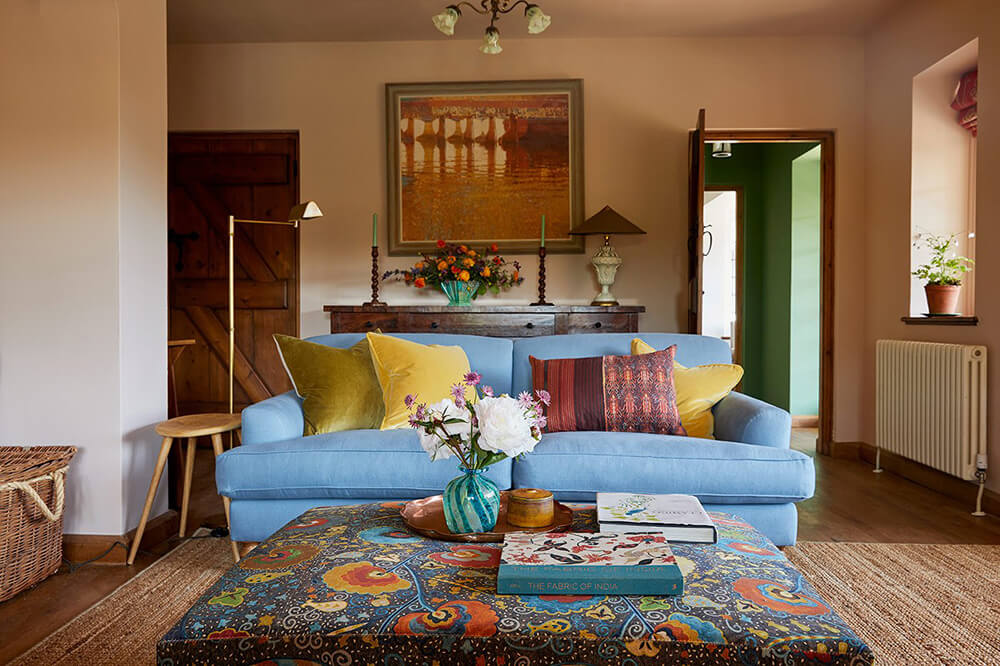
On the wintery grey days that we first visited the house, we felt that it needed a big injection of colour and warmth. Previously all the walls were a bright white, which starkly contrasted with a green slate floor and oak woodwork. We loved the Arts & Crafts style, along with the storybook setting right on the banks of the estuary so our design developed this sense of nostalgia through the use of William Morris and Voysey wallpapers, heirloom textiles, and plenty of beautiful antiques.
So glad the homeowners are now rid of the white that this home clearly wasn’t in the mood for. Love all the beautiful colours and that yellow floral wallpaper is the prettiest! Designed by COAL Architecture & Interior Design.
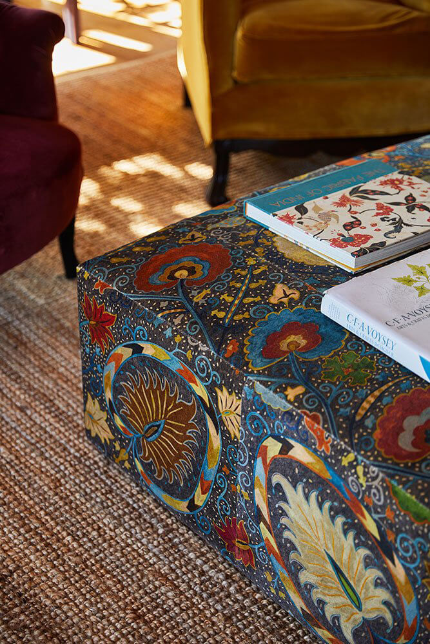
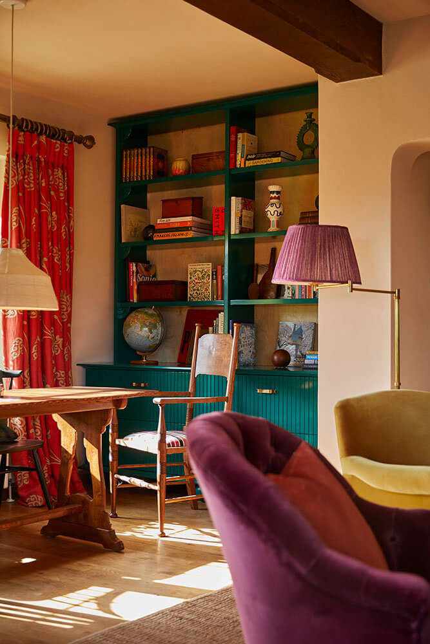
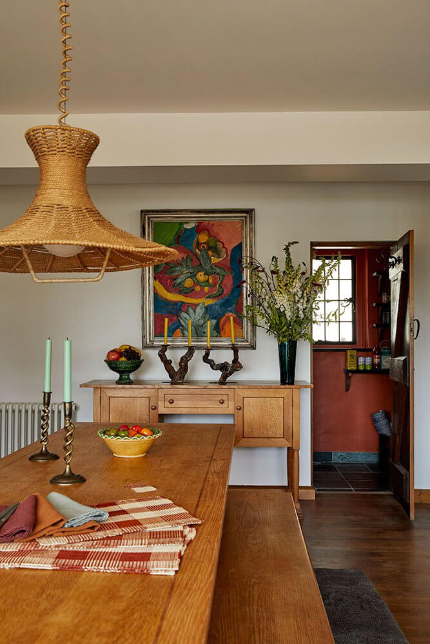
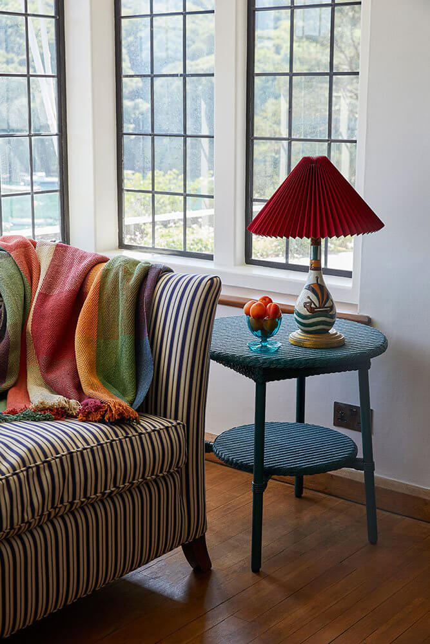
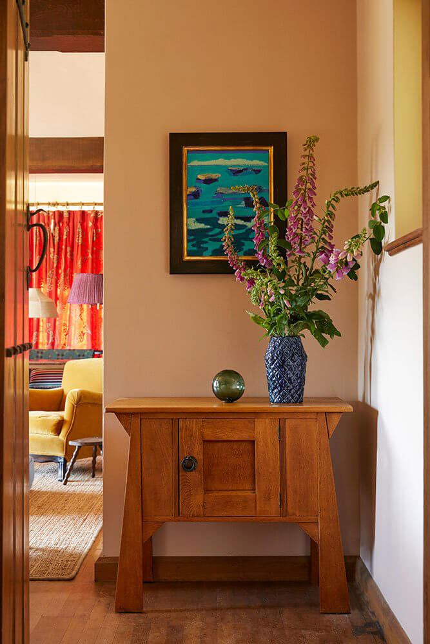
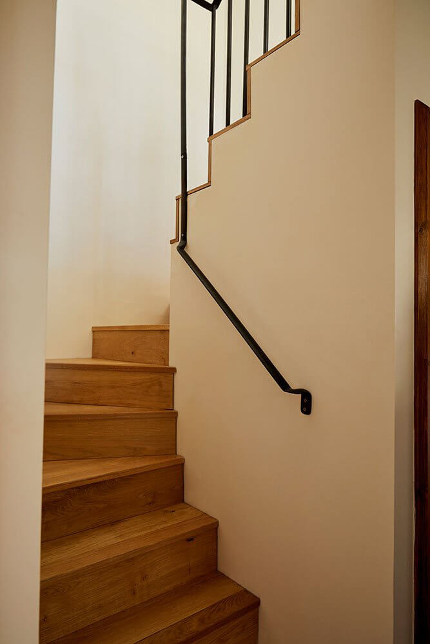
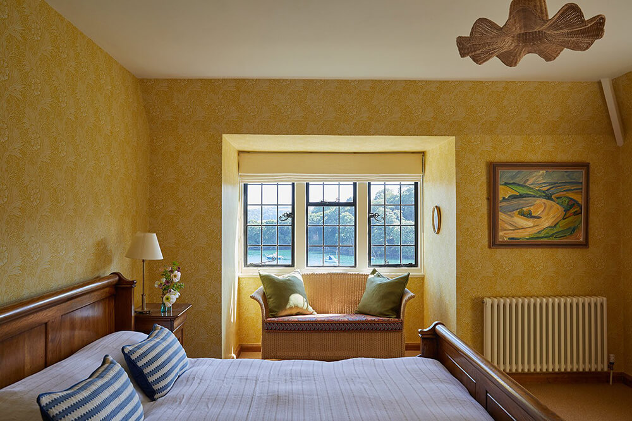
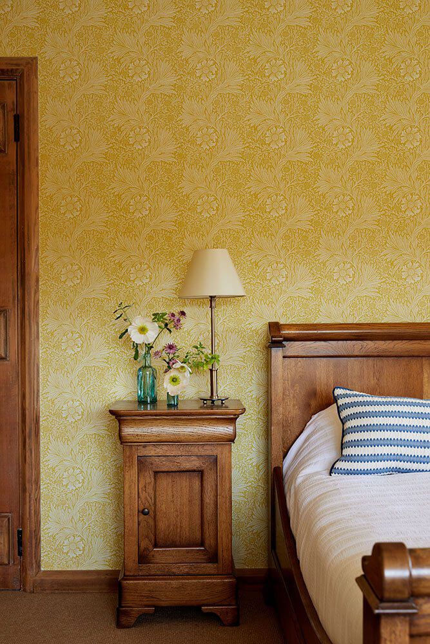
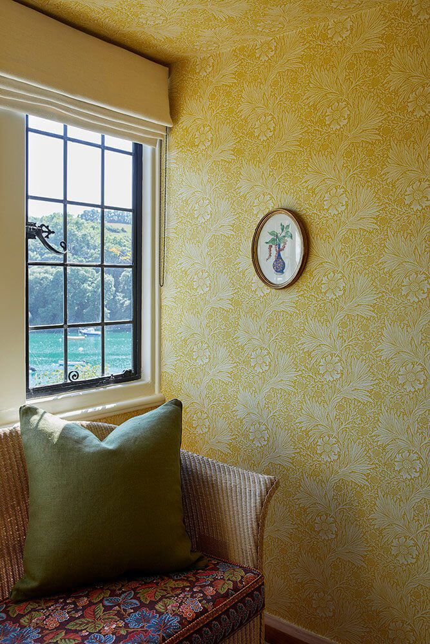
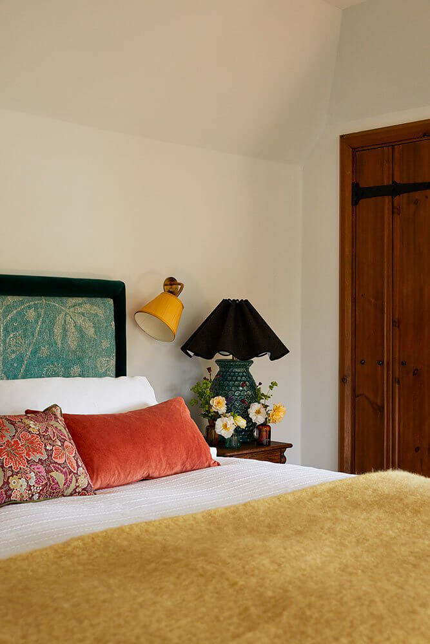
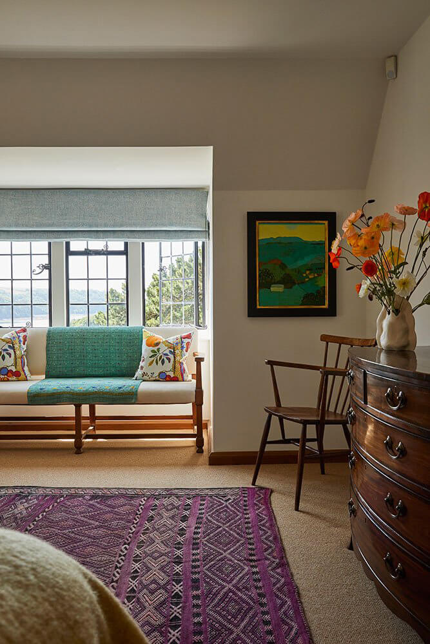
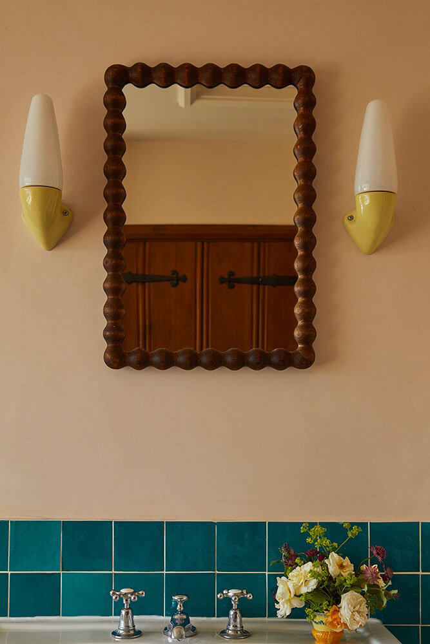
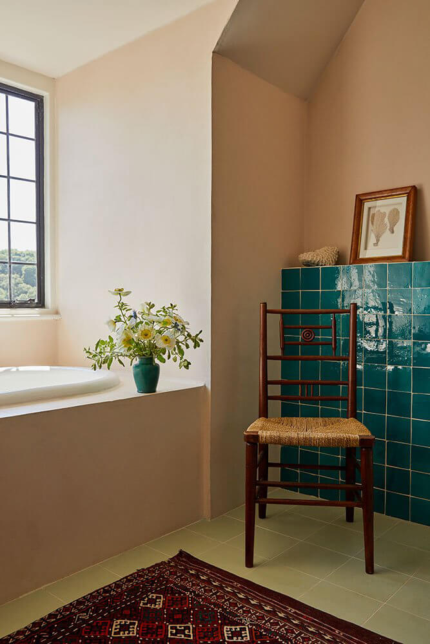
Country Road – a dreamy home in Nashville
Posted on Mon, 18 Mar 2024 by KiM
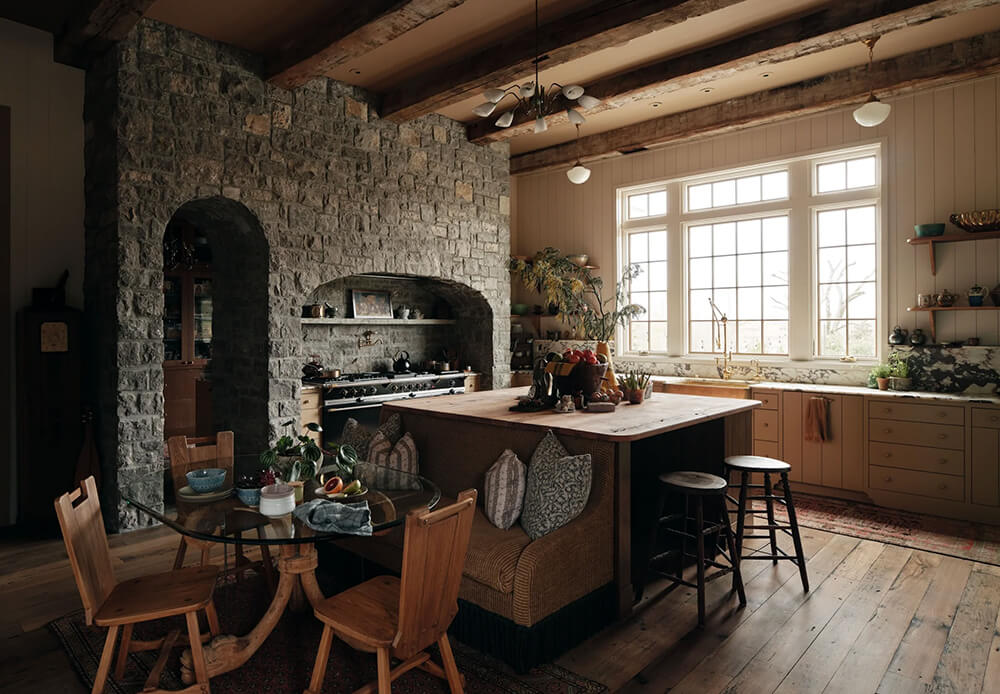
I am for the most part unphased and of fairly neutral opinion for most of what I find to post. It’s generally “oh that’s cute”, “this seems blog worthy”, or “yeah I could live there”. This home in Nashville designed by Pierce & Ward is as if they took every single thing I adore (except maybe the colour red) about each of my favourite homes I’ve ever featured and crammed it all into one project. I was sitting here working on blog posts for the week whilst working on my day job at the same time, seemingly wasting away a perfectly good Saturday and it is like the heavens opened up and angels are singing. Bless designers like Louisa Pierce and Emily Ward for reminding me why I love this second job so much.
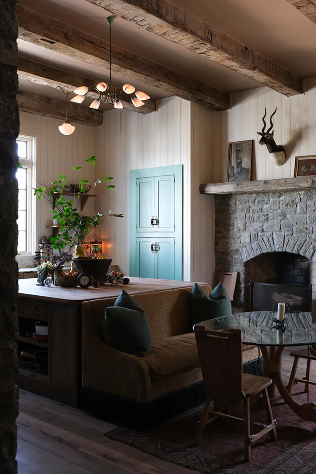
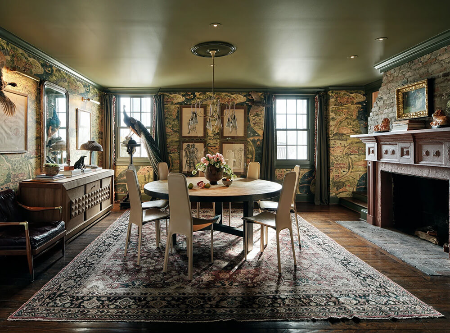
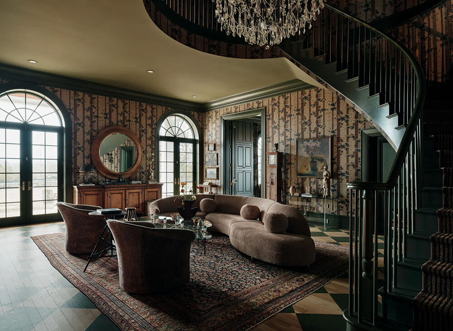
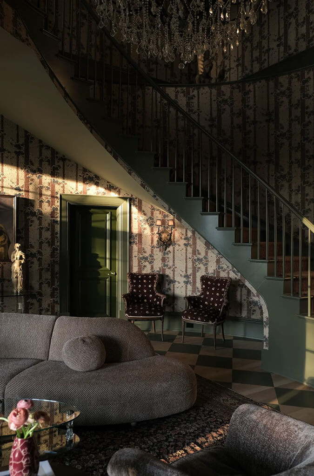
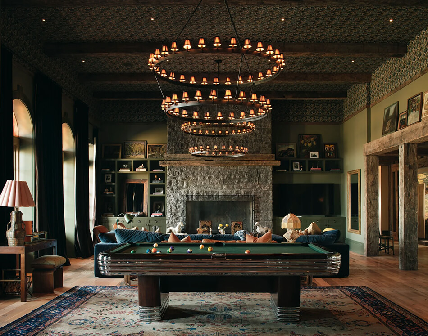
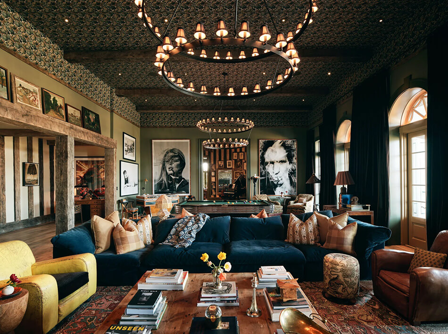
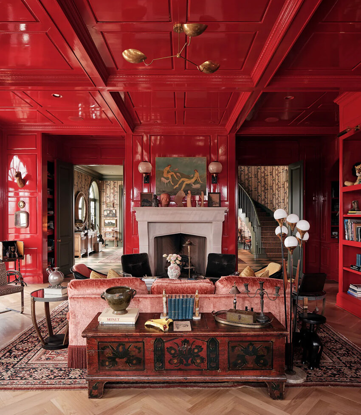
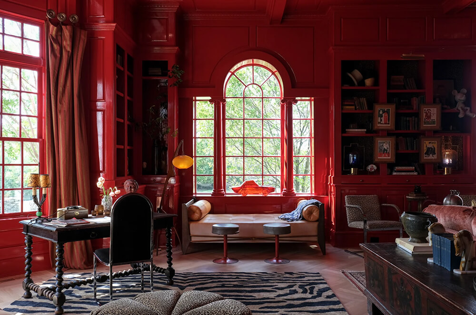
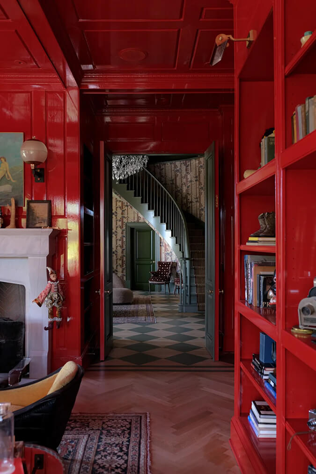
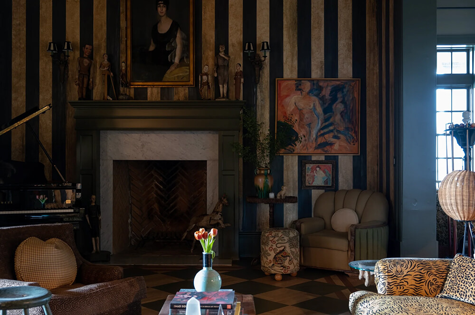
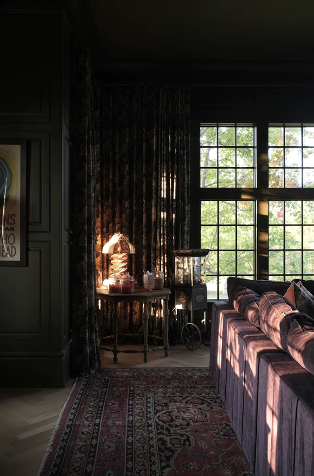
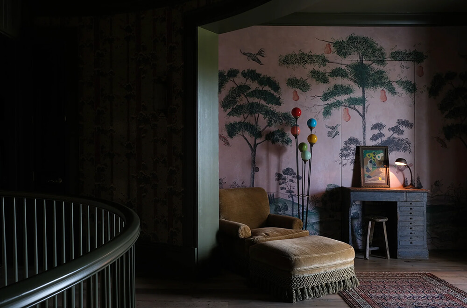
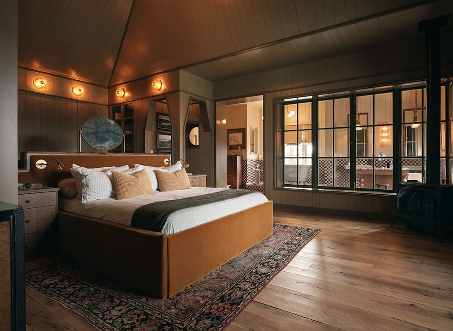
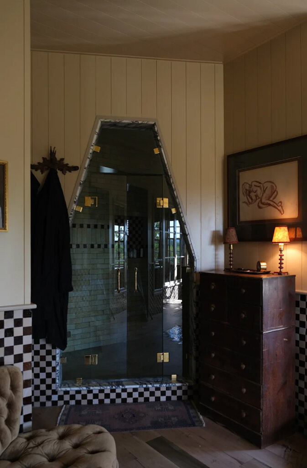
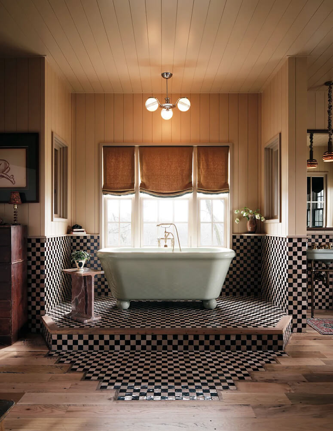
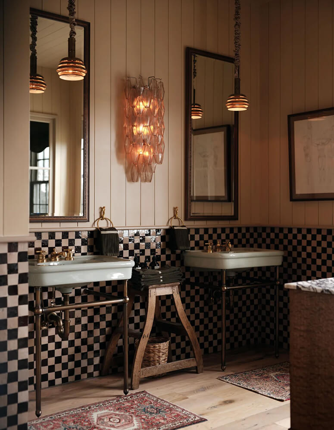
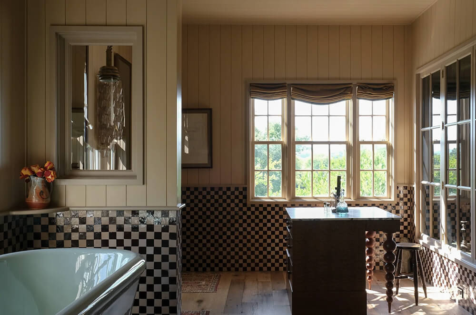
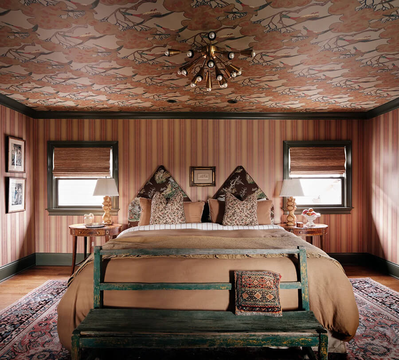
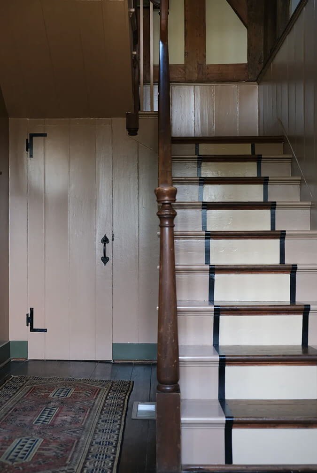
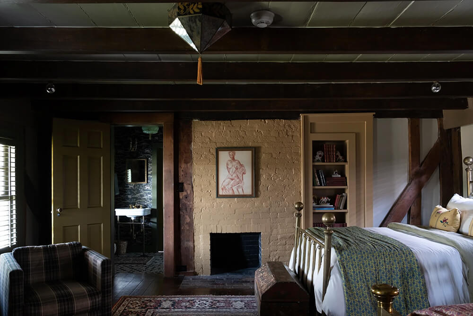
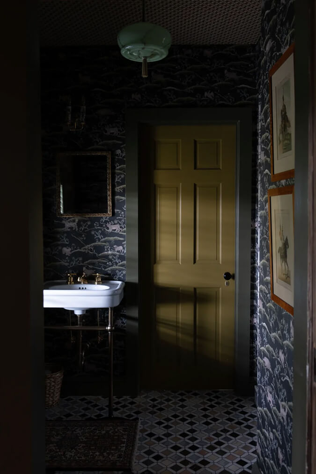
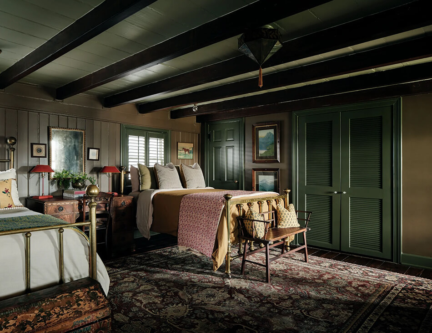
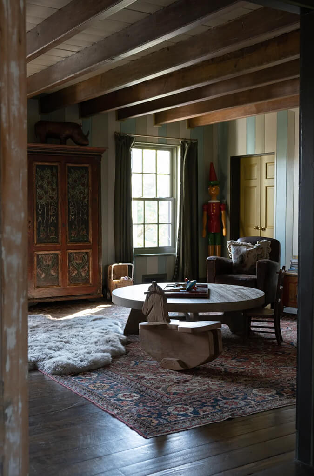
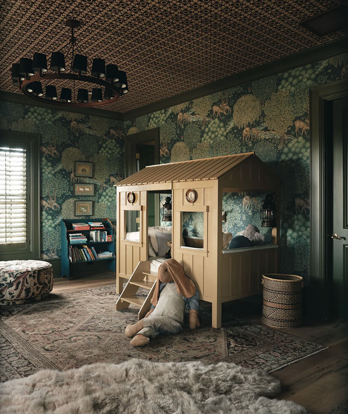
A colourful, family-friendly apartment in Ljubljana, Slovenia
Posted on Mon, 18 Mar 2024 by KiM
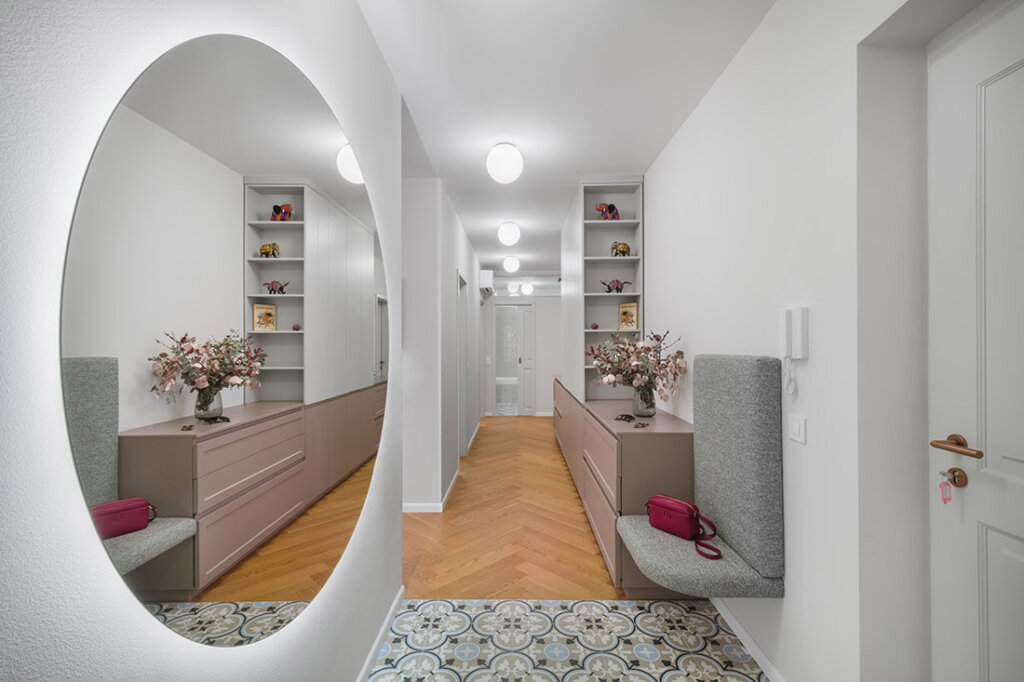
Architect and interior designer Brina Vizjak wrote us about an apartment in the center of Ljubljana, Slovenia she renovated (which was converting 2 adjoining apartments into 93 square meters space) with fellow architect Maja Laurence. Beautiful views, high ceilings, a multi apartment house full of historic materials and subtle architecture details. Charming at first sight, with great potential but outdated floorplan; the bathroom had a beautiful view to the city skyline, whereas the kitchen was cramped in the darkest corner facing the inner yard. Long and oversized corridor dominated the surface. Some walls were removed and the program was completely repositioned. The kitchen was moved to a brighter part of the apartment, combined with the living area to create a nice and cosy family space filled with light. Bedrooms were moved furthest from the entrance, to create some intimacy. Length of the corridor was broken by openings and circular fluidity around remaining wall, that connected entrance with living area. Grand round mirror welcomes you on this entrance wall and the rich walk-through experience begins. Spaces are filled with textures and colors. From copper details in the hardware to patterned floor tiles characterizing different spaces and from nicely detailed wallpapers and fabrics in bedrooms to dark navy kitchen that gives a contrast to a living area in warmer tones. All the walls are painted in light beige color, creating soft wrap and a clear canvas for the art pieces and antique furniture.
I love the built-in storage elements in each space and the playfulness and use of colour throughout the apartment. Also, totally crushing on the entryway and that adorable little built-in bench to sit and put shoes on. Photos: Janez Marolt
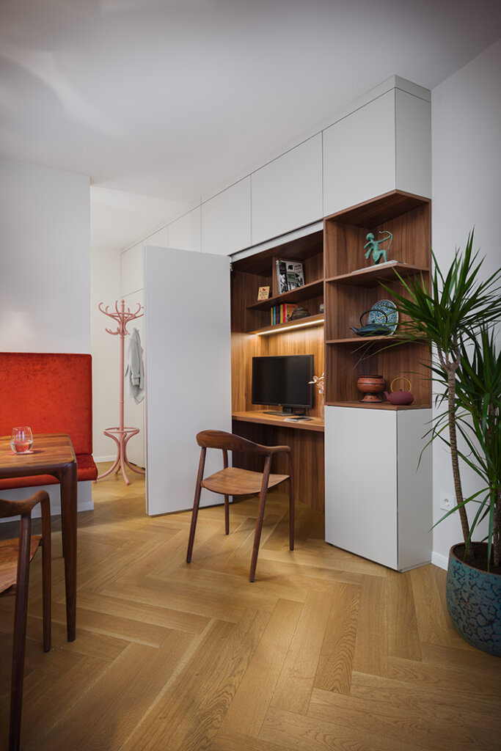
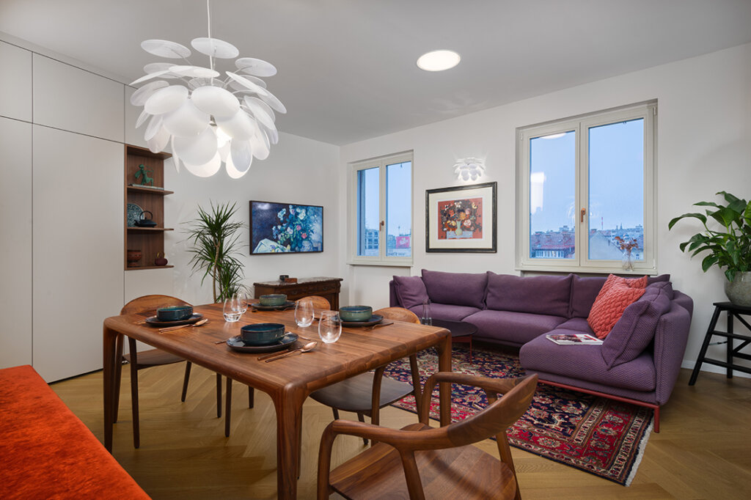
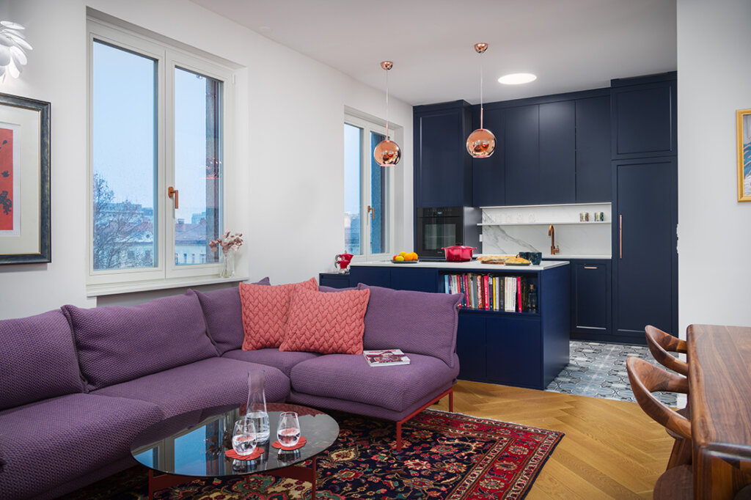
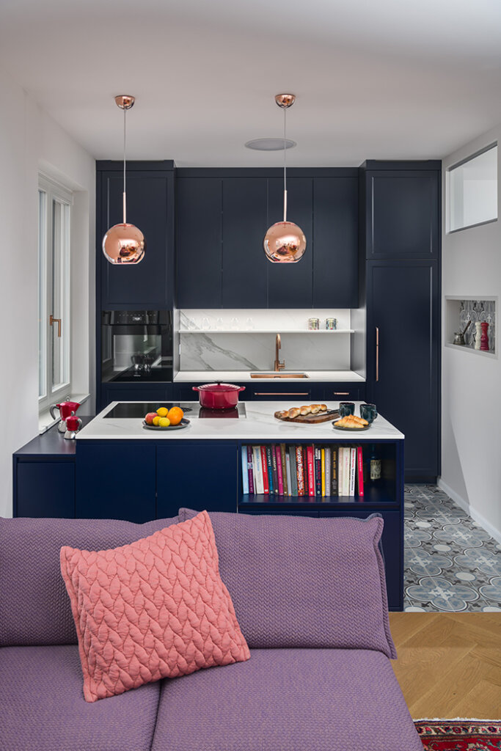
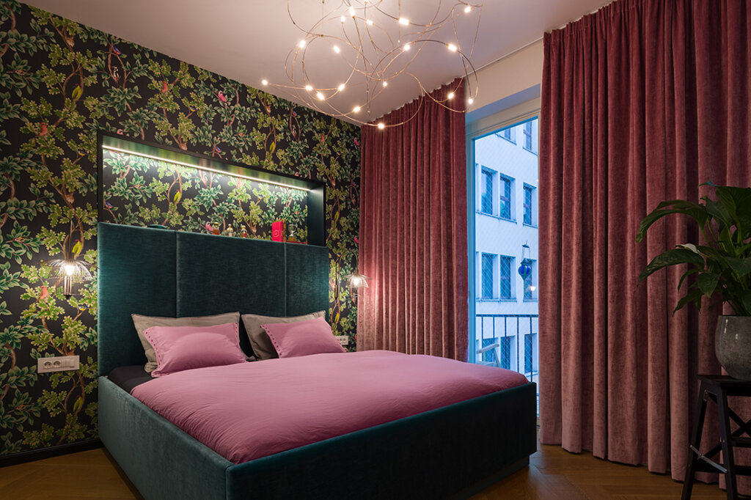
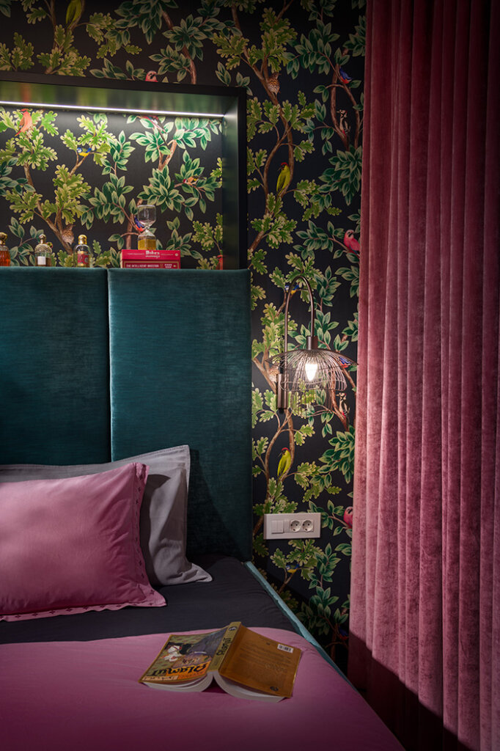
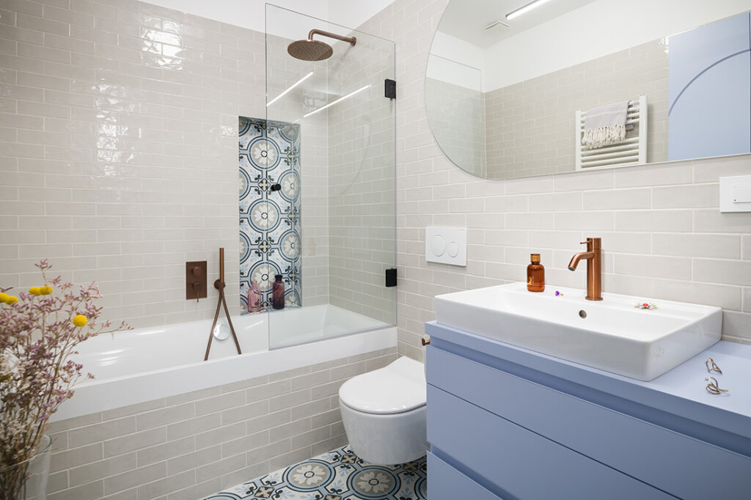
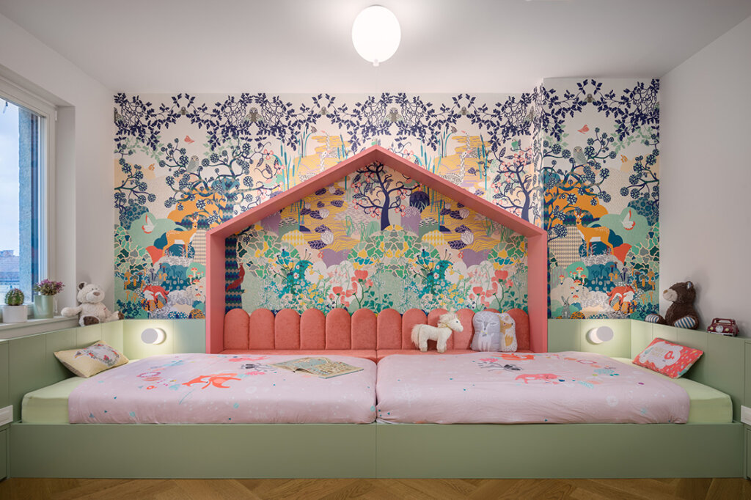
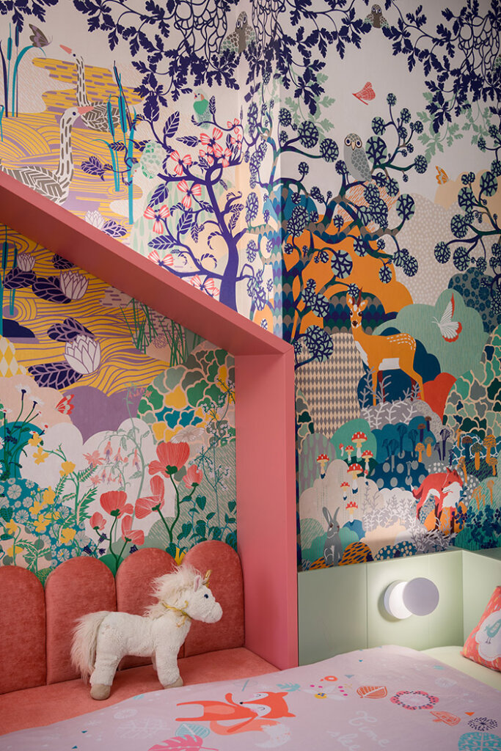
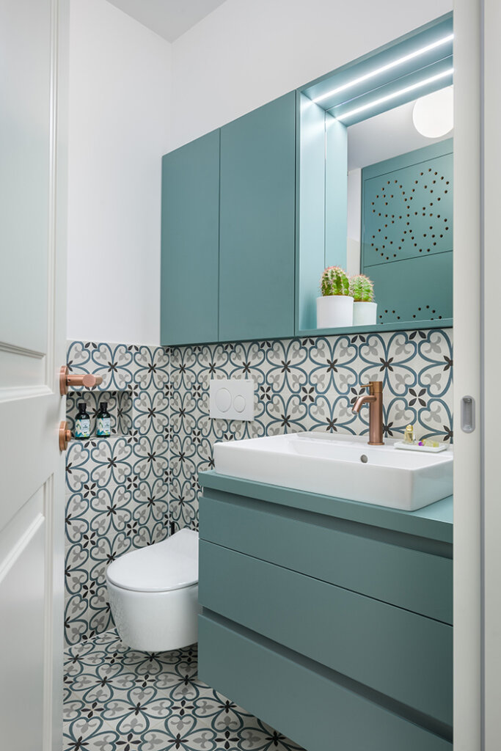
A former Hudson Valley dairy transformed into a family farm
Posted on Thu, 14 Mar 2024 by KiM
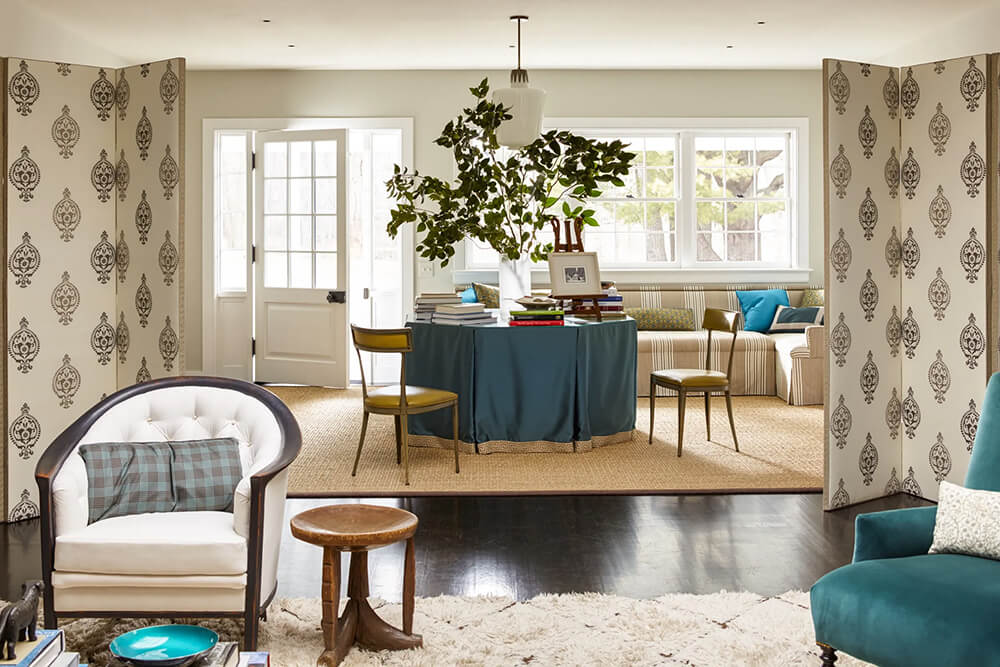
When our clients, a stylish family with teenage children, decided to leave Manhattan for the country, they naturally gravitated to the Hudson Valley, where the husband is originally from. The wife, a prominent lifestyle journalist and editor known for her creative entertaining, immediately saw the potential in this unexpected property, although it is distinctly different from the Greek Revival farmhouses the area is known for. The house was originally a 1940s dairy building, part of a larger farm that was split off and sold in the 1960s. The rest of the renovation also honors the building’s origins and we maintained many of the original details, although it required a complete overhaul to transform what had been an agrarian, industrial compound replete with concrete floors and a warren-like layout, into a warm, light-filled residence. In addition to reconfiguring the floor plan to create a more natural flow throughout the interior spaces, we lifted roof lines and added a primary suite. Our client led the interior decoration, designing chic, flexible spaces that function well for daily family life and easily morph into rooms that suit her famed “the-more-the-merrier” dinner parties and cocktail gatherings.
There’s a coziness, a don’t-take-your-shoes-off casualness to this home, but touches of elegance and grandeur as well that elevate it. By Schafer Buccellato Architects.
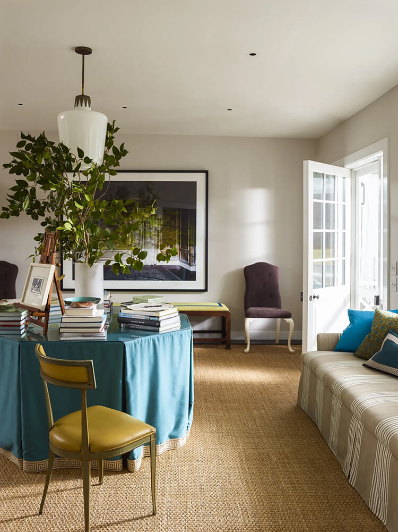
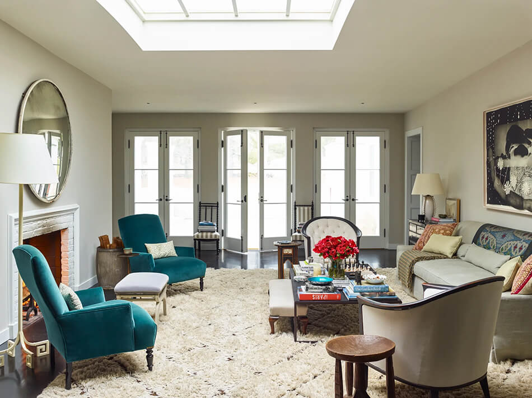
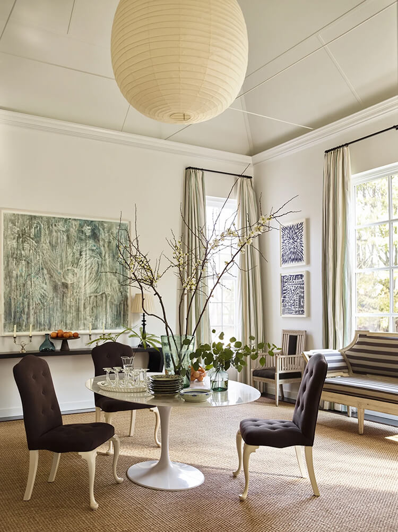
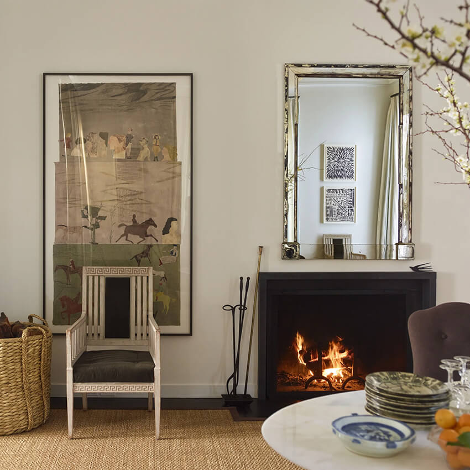
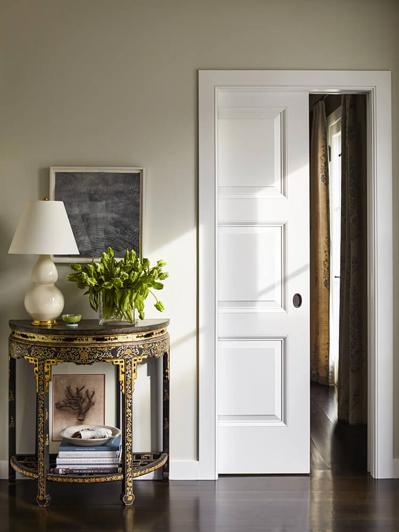
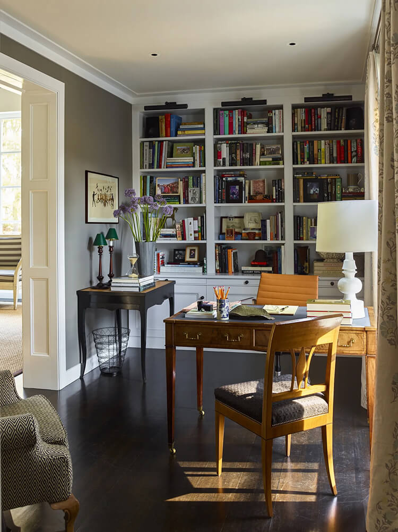
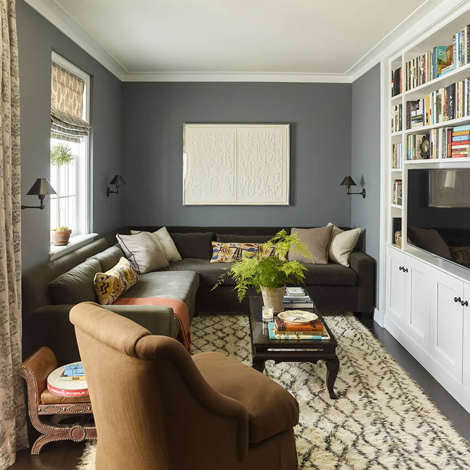
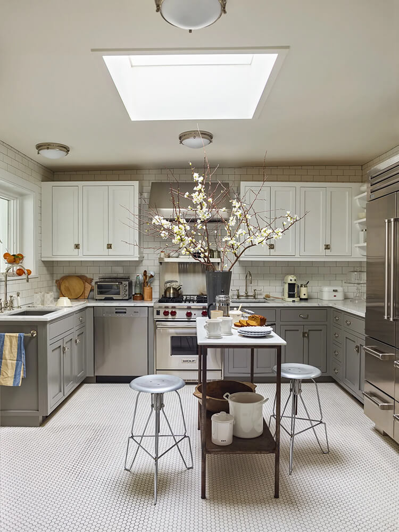
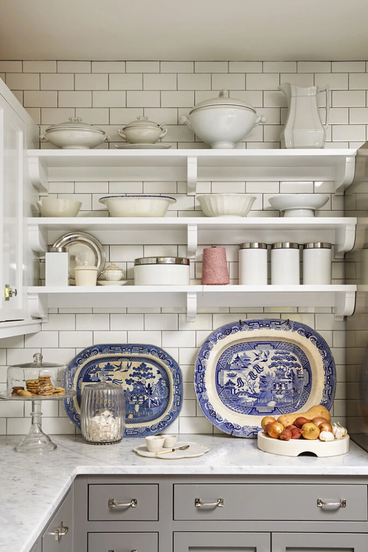
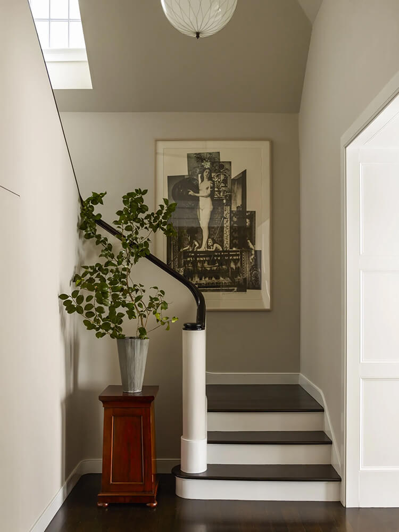
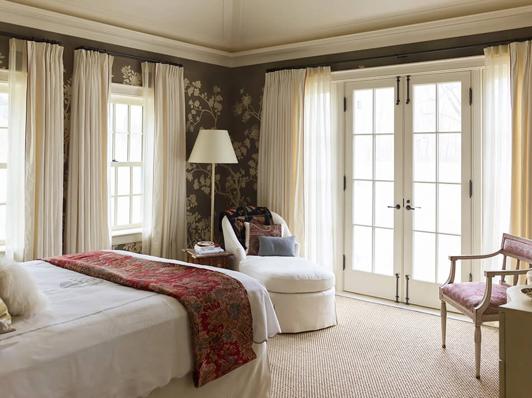
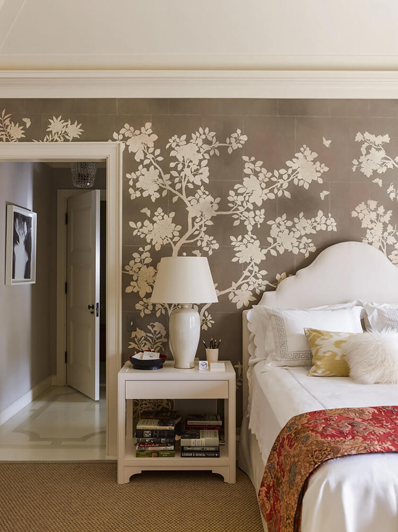
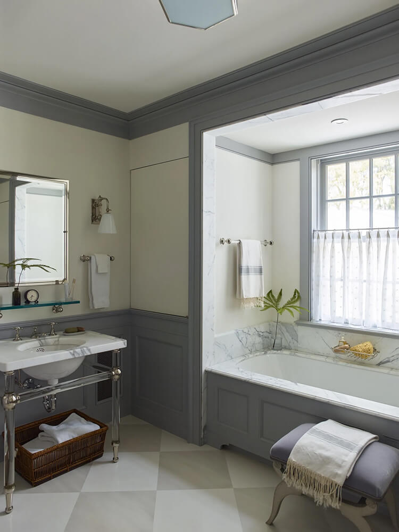
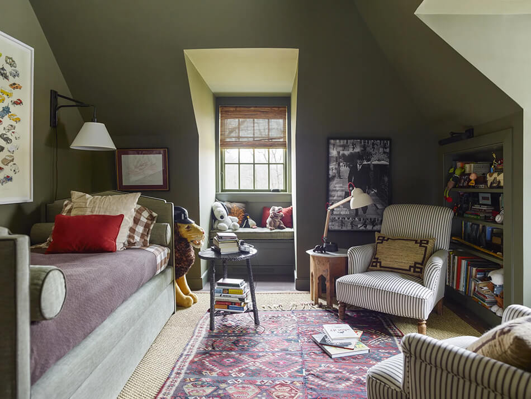
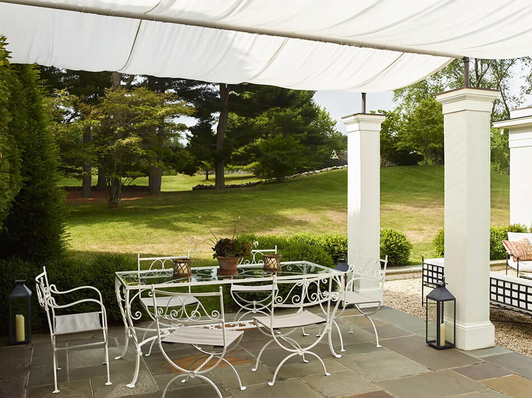
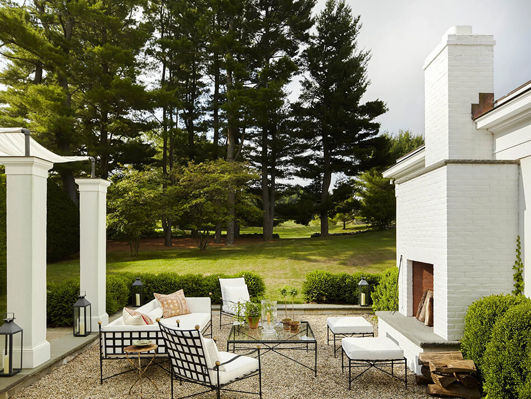
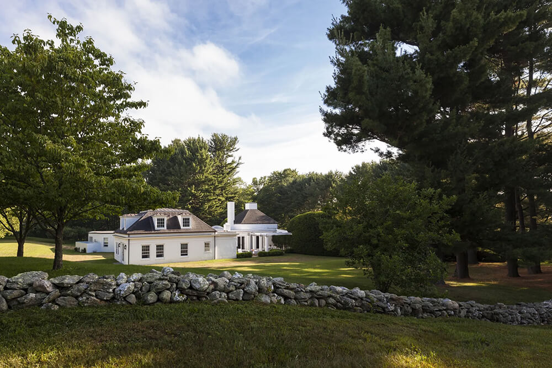
A maximalist, colourful Greenwich Village apartment
Posted on Tue, 12 Mar 2024 by KiM
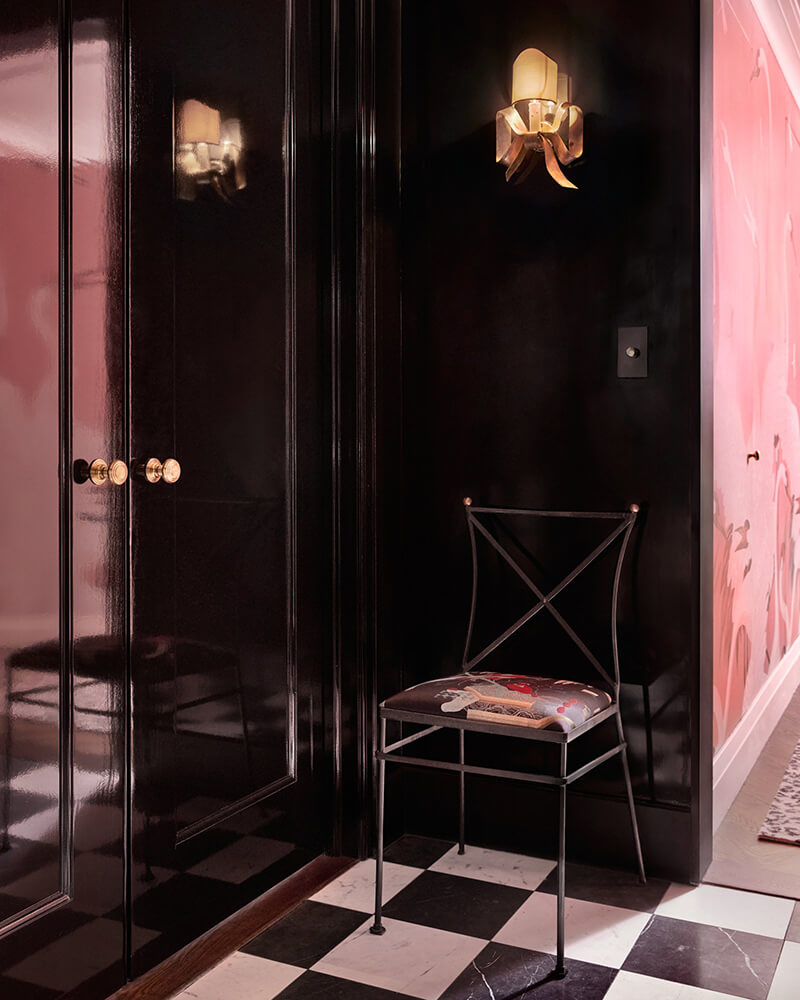
Some fabulously bold Gucci wallpaper, black and white tile and a leopard print rug greets you as soon as you walk in this Greenwich Village apartment designed by Spencer Alton and Alex Bechara of Alton Bechara. A TV lounge swathed in red, pink velvet sofas, mint green treillage in the loggia, a bold floral wallpaper covered bedroom….it is over the top and full-on drama and really REALLY fun. Photos: Ethan Herrington.
