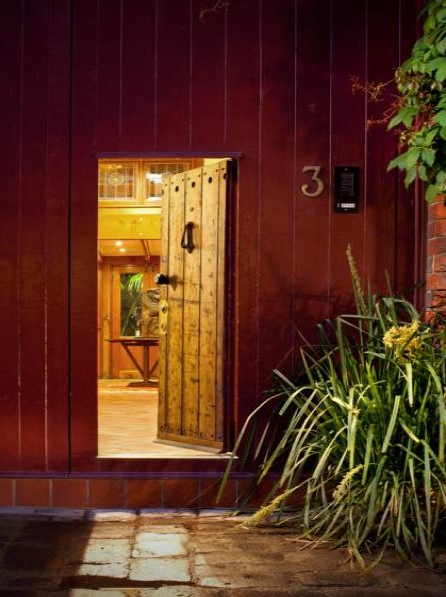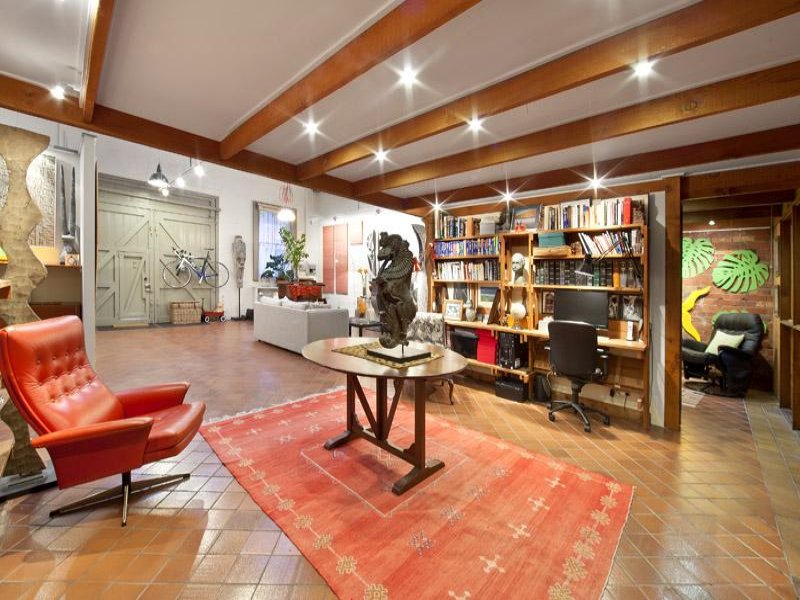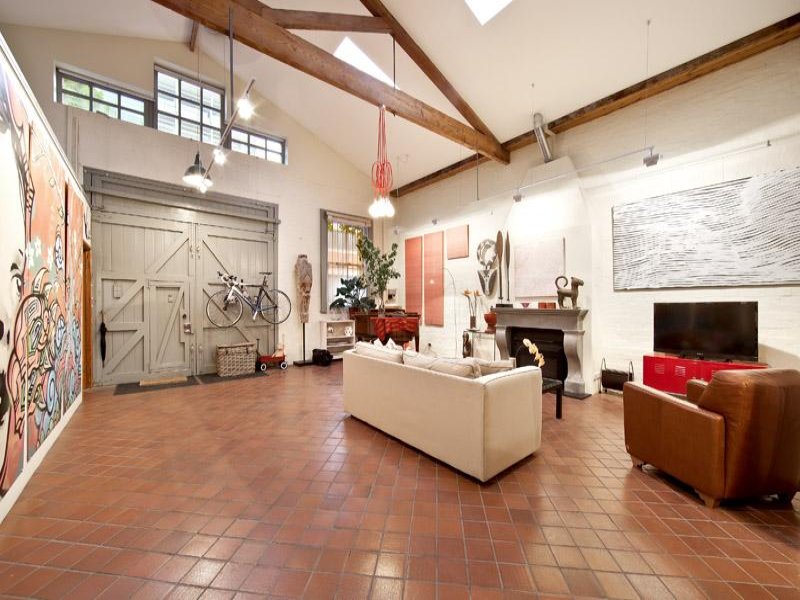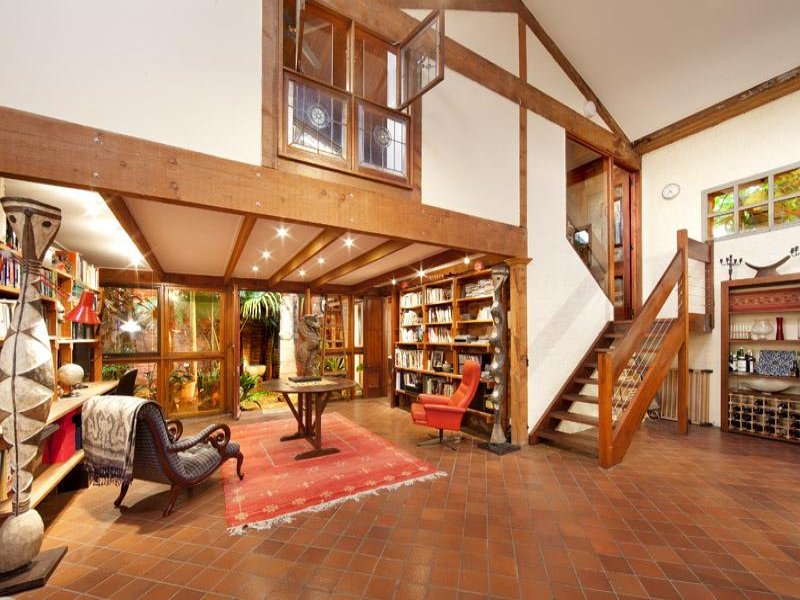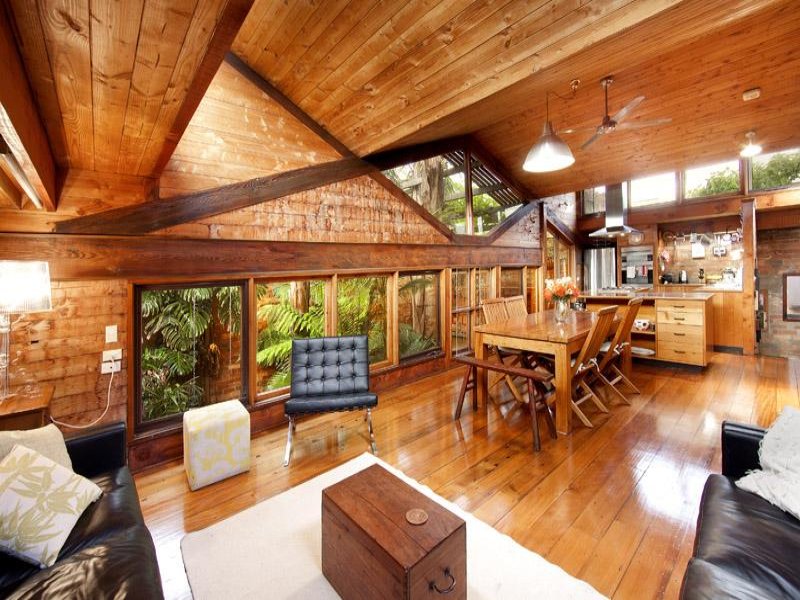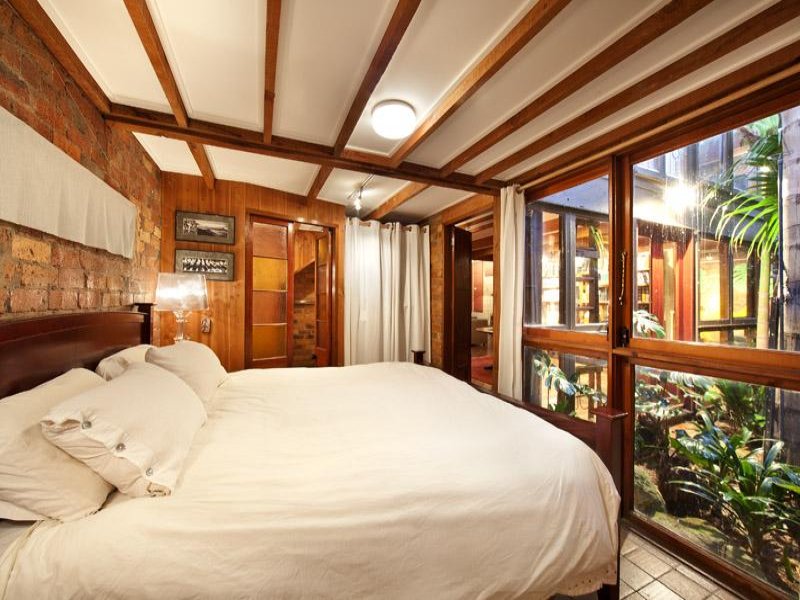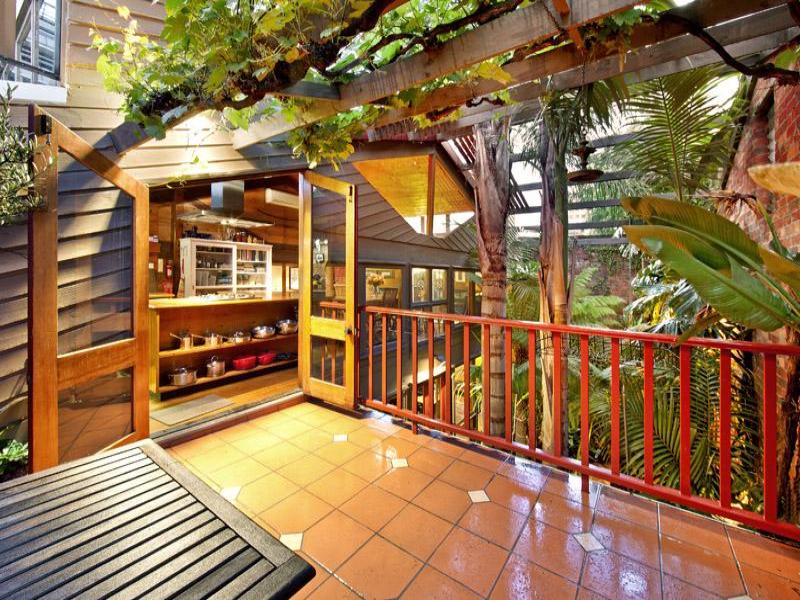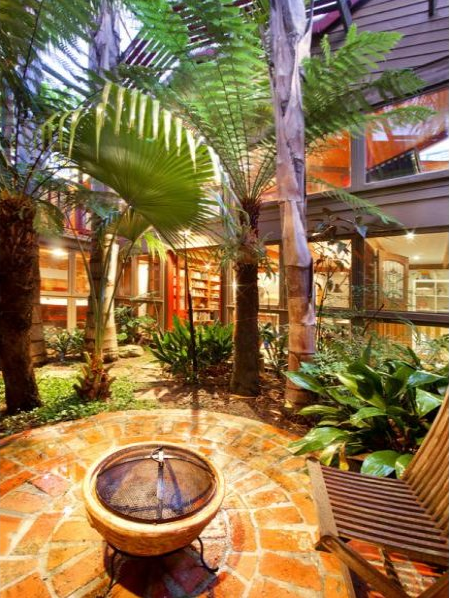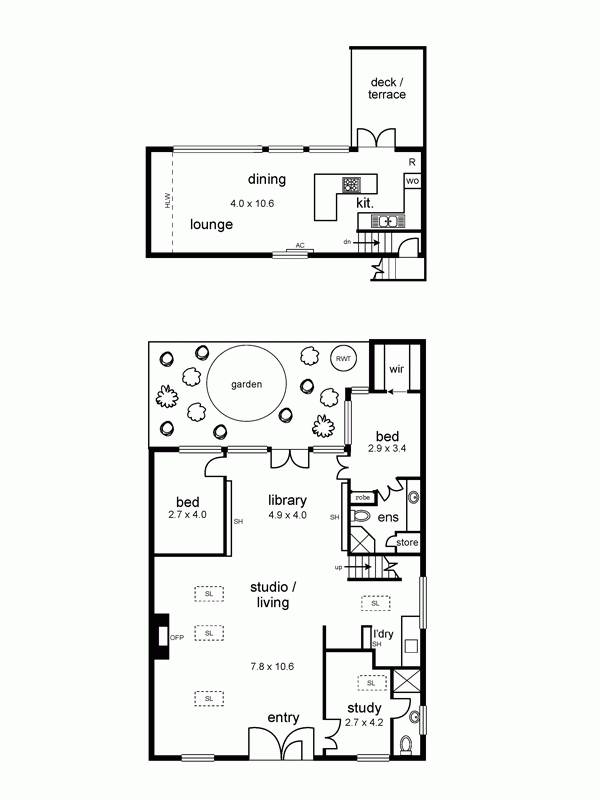Displaying posts labeled "Warehouse"
Warehouse stalking when I should be working
Posted on Fri, 31 May 2013 by midcenturyjo
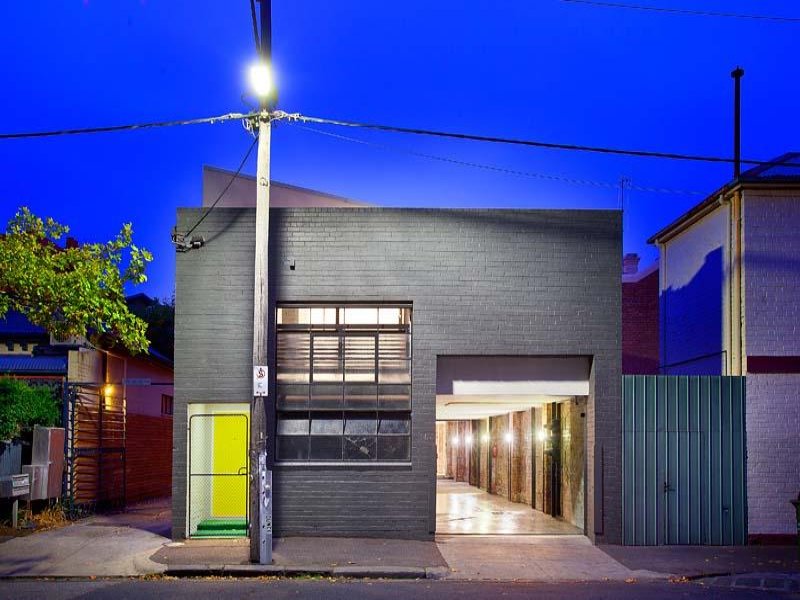
Rainy day, a lull between customers, the shop is momentarily empty, quick online real estate stalking, oops hop off the computer, say hello to new customer as they walk in. That will teach me. (Hi Megan nice to meet you today!) Found this warehouse in Fitzroy, Melbourne. Just about my favourite suburb in my favourite Australian city. Even better this conversion is actually two homes. You bet I’m taking the ground floor one with the courtyard, the trusses and the cool brick. But you can come visit and stay in the other one. I better stop stalking and get back to work. Link here while it lasts.
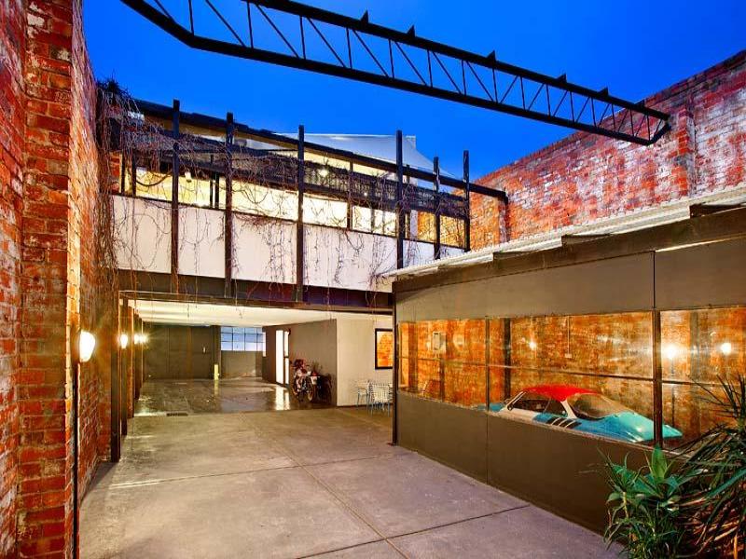
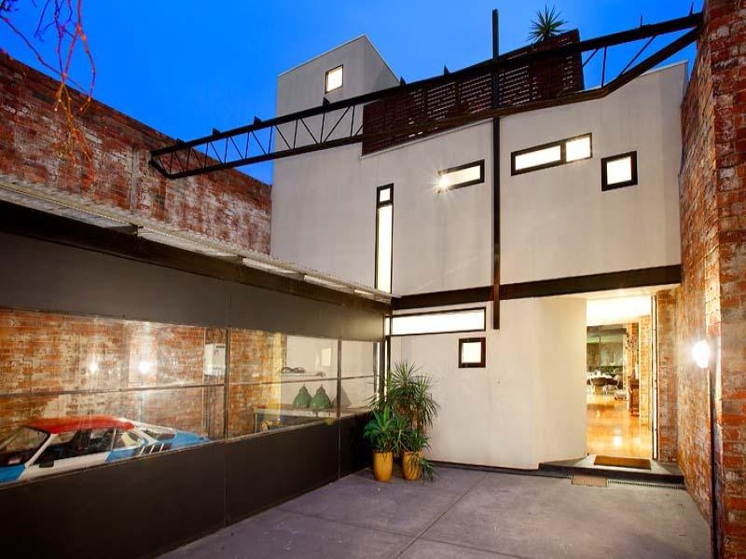
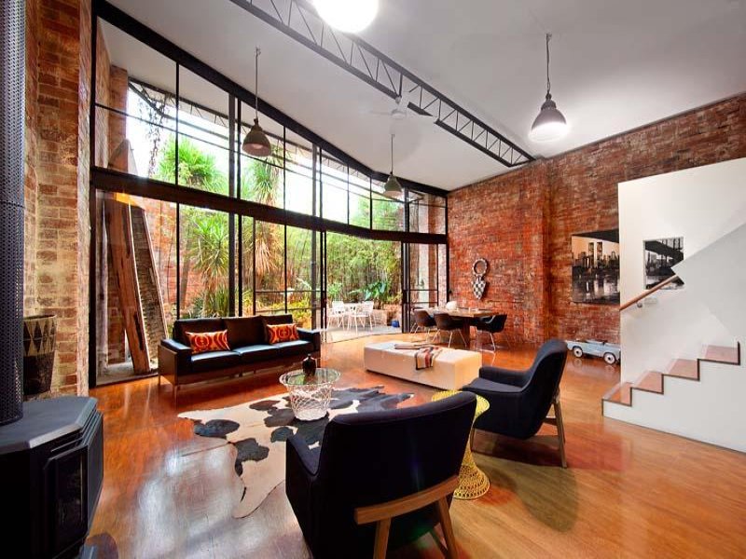
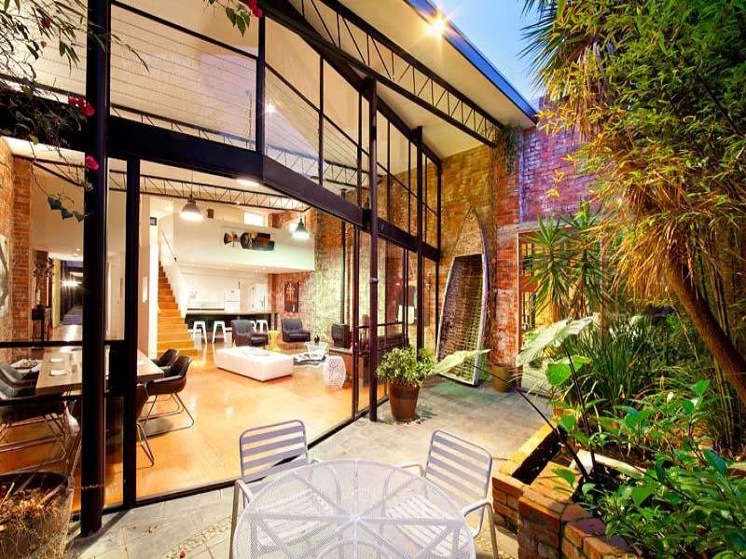
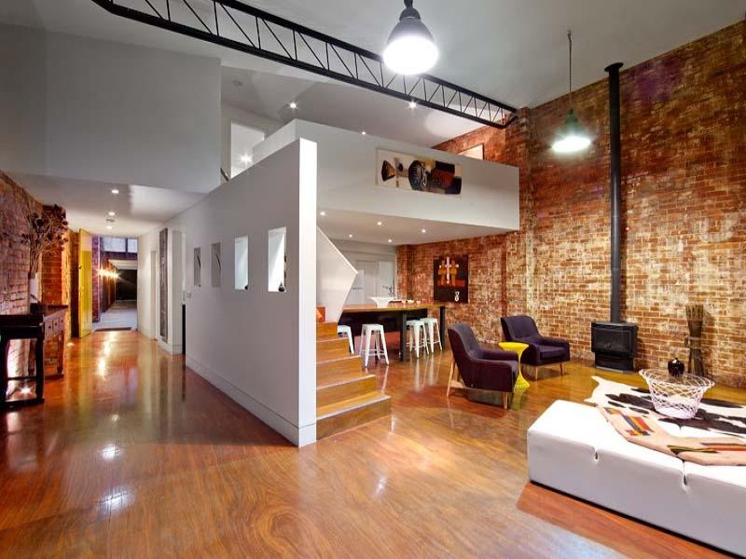
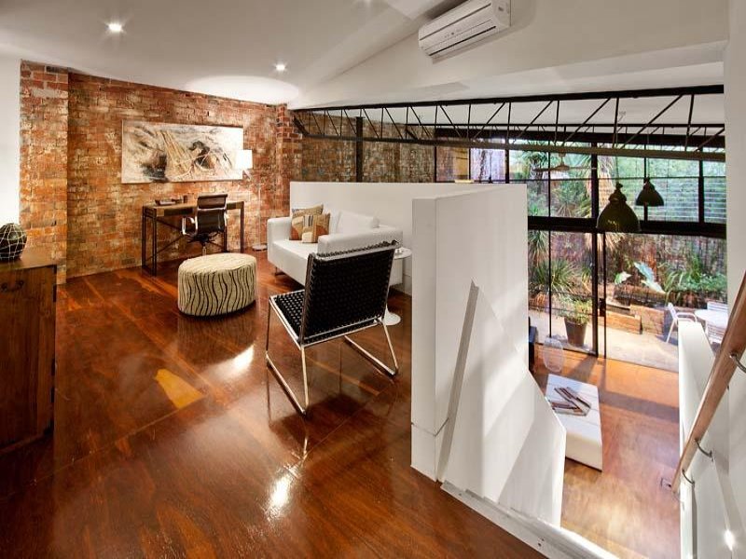
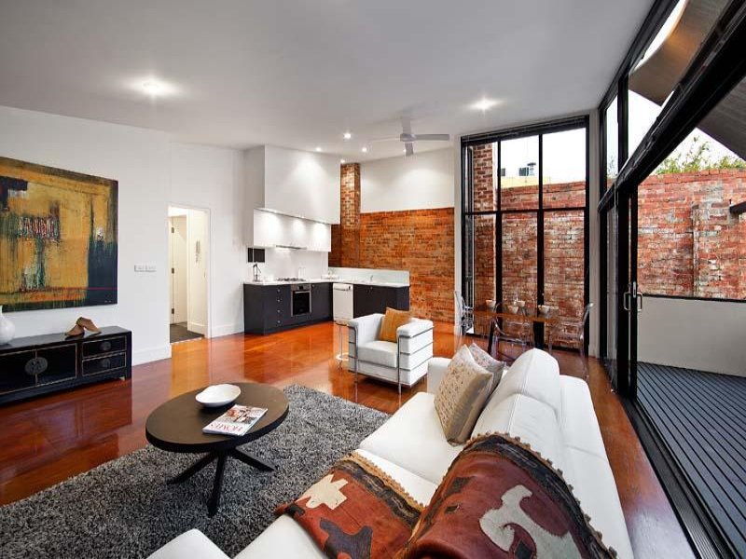
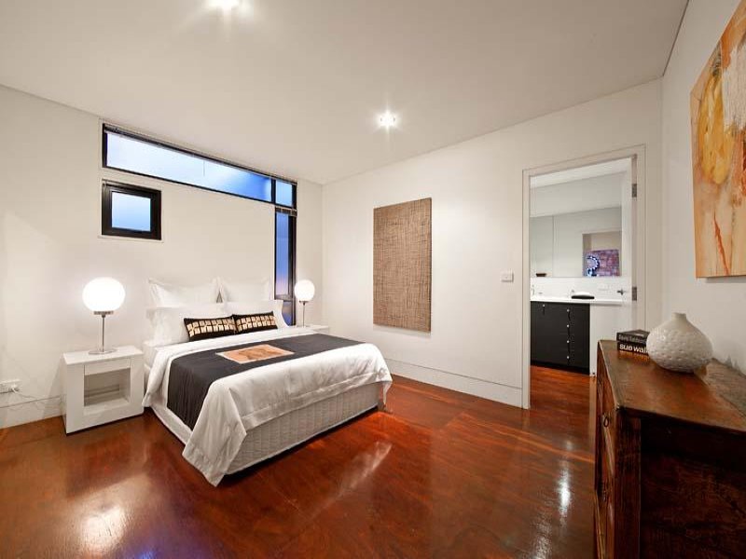
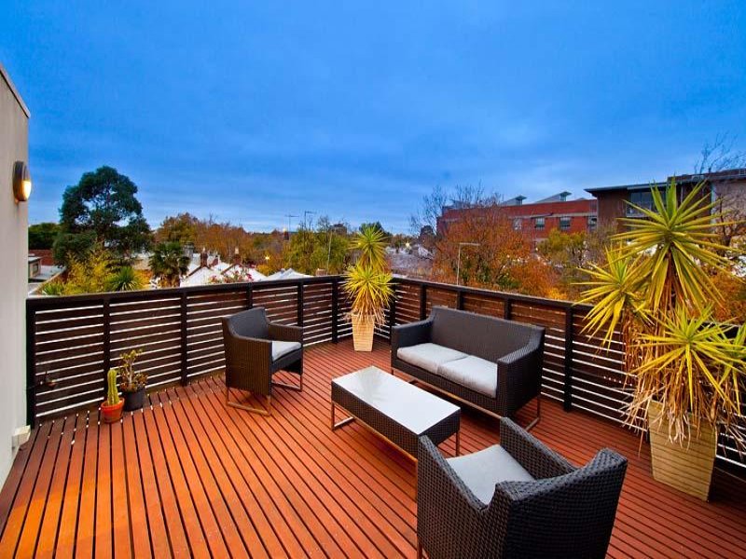
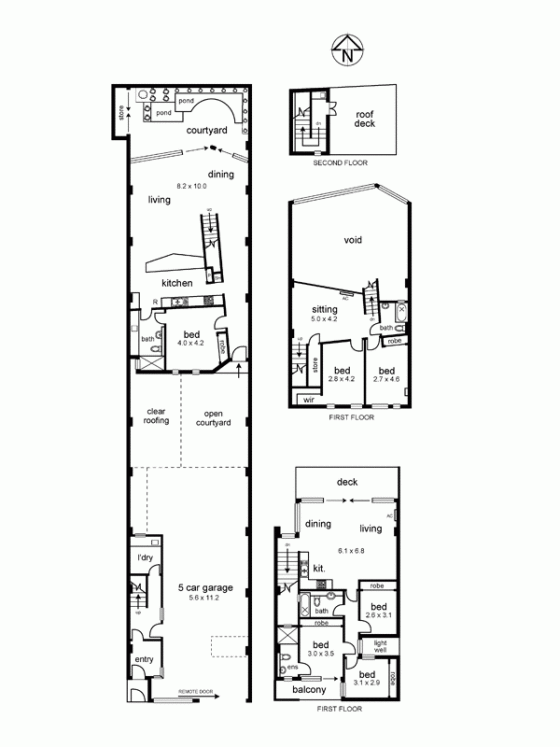
Stalking behind industrial walls
Posted on Tue, 28 May 2013 by midcenturyjo

What lies behind this brick wall? A workshop? A warehouse? A fallen in roof and a pile of pigeon poop? How about a serene oasis of painted brick walls, wooden beams, soaring ceilings and a restrained neutral palette. Simply stylish. Simply cool. A perfect base for inner city living. An escape from the hurly burly. A lovely conversion of an old embroidery factory. Unfortunately (for me) now sold. Link here.
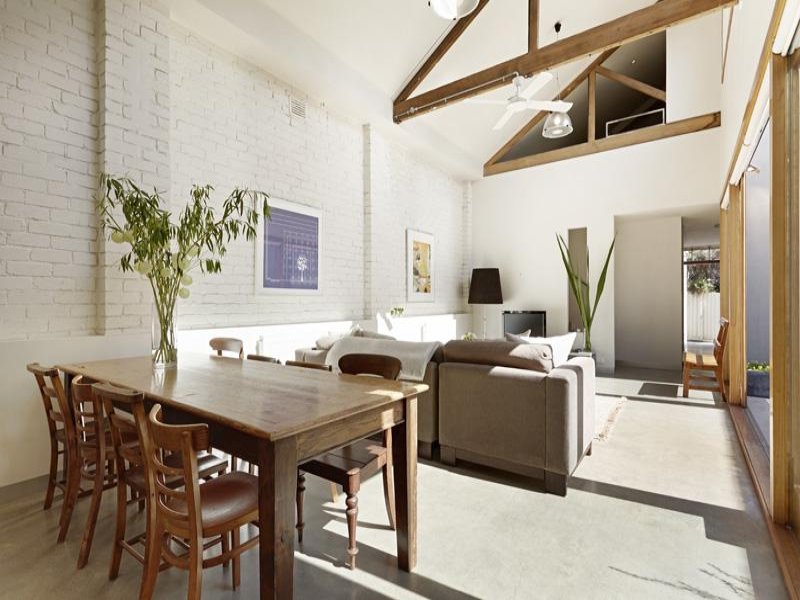
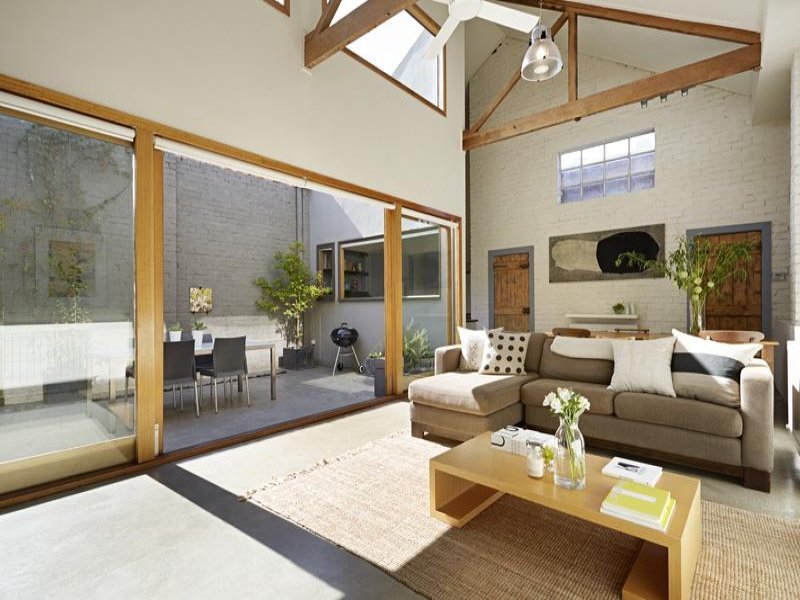
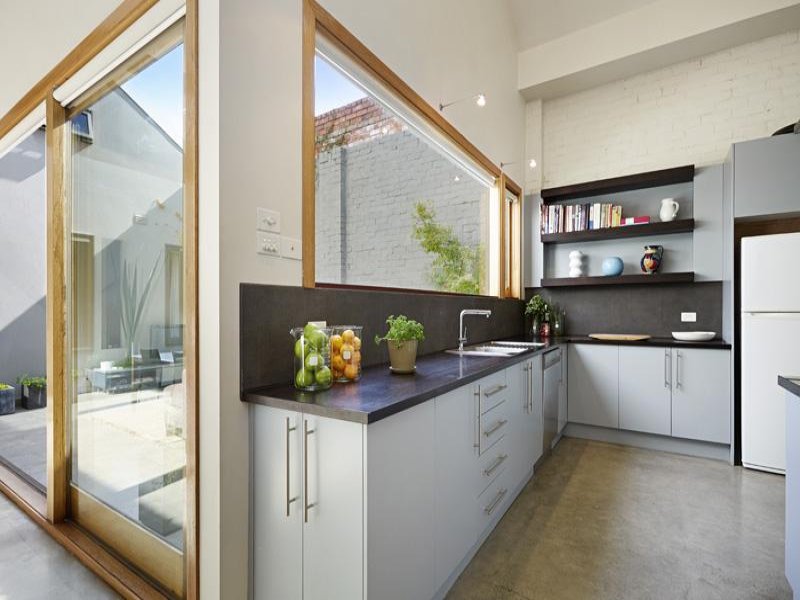
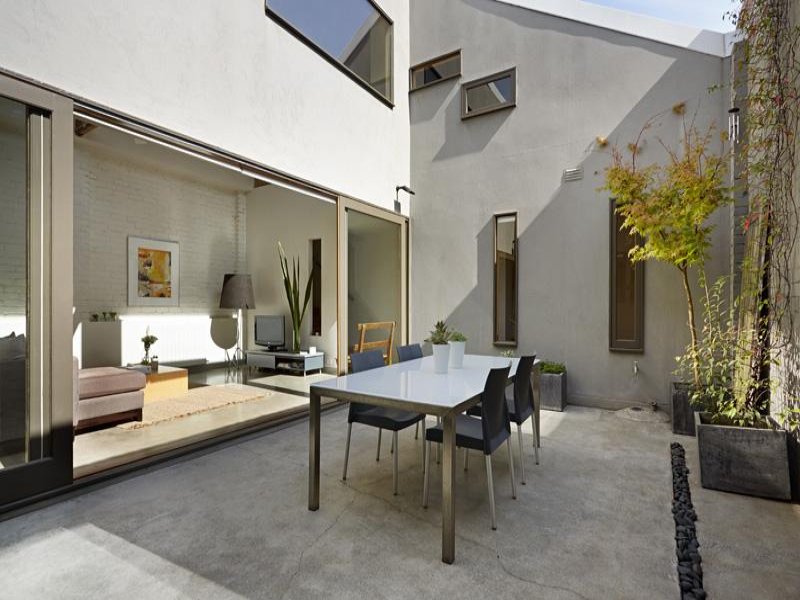
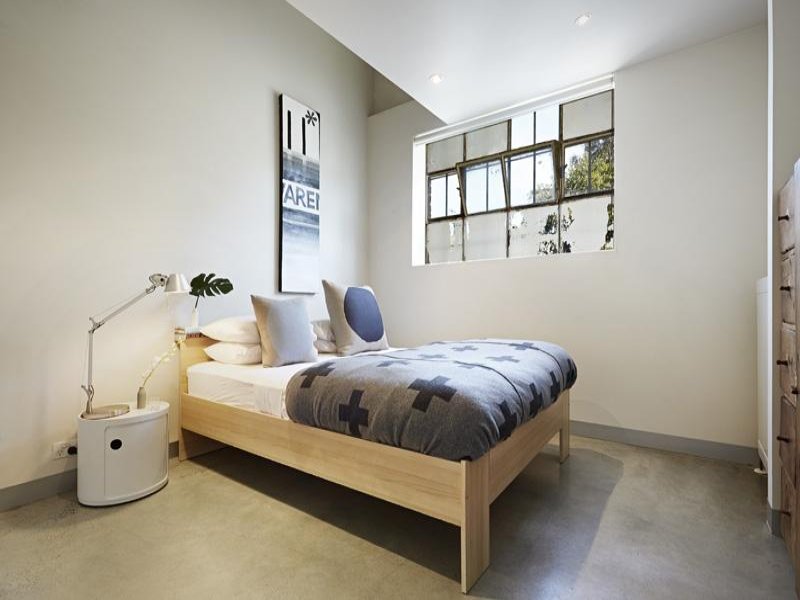

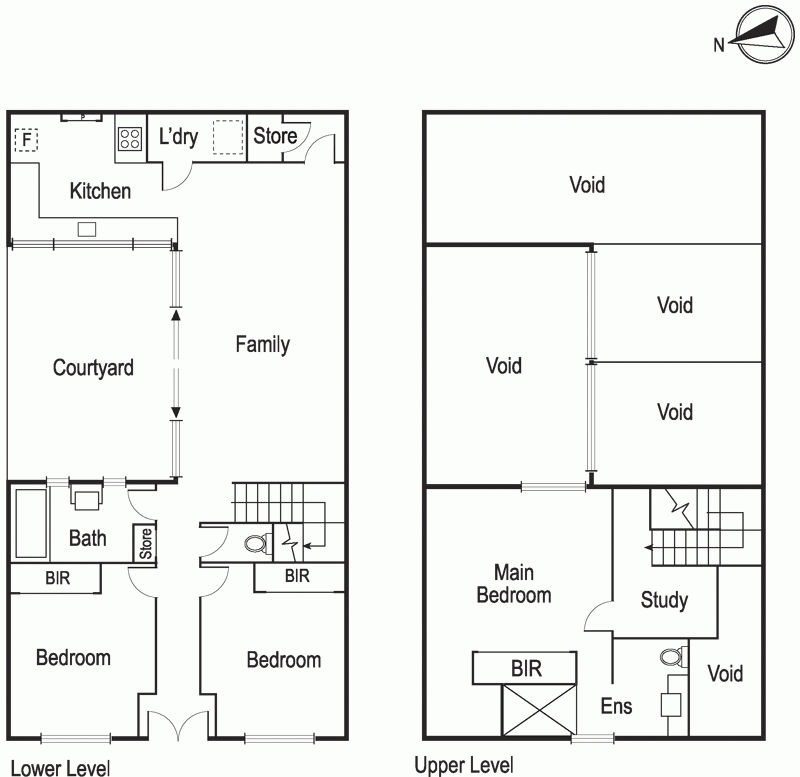
Stalking on the floor
Posted on Tue, 14 May 2013 by midcenturyjo
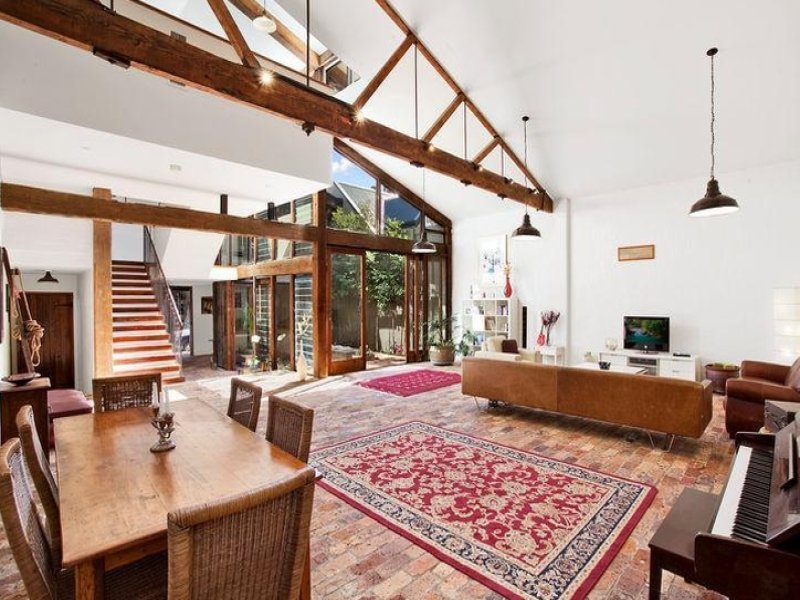
I like my brick old and tumbled and recycled and on the floor. I would sell my first born, if I had one, for a warehouse space like this where the brick was underfoot, heavy old beams above and walls of glass to let in the light. I would definitely have to tweak the furniture, make the persian rugs larger 9 (and maybe moroccan?), action some large art and change the doona cover(!) but the space itself? Yummy. Stalking beautiful old brick floors in Annandale, Sydney. Link here while it lasts.
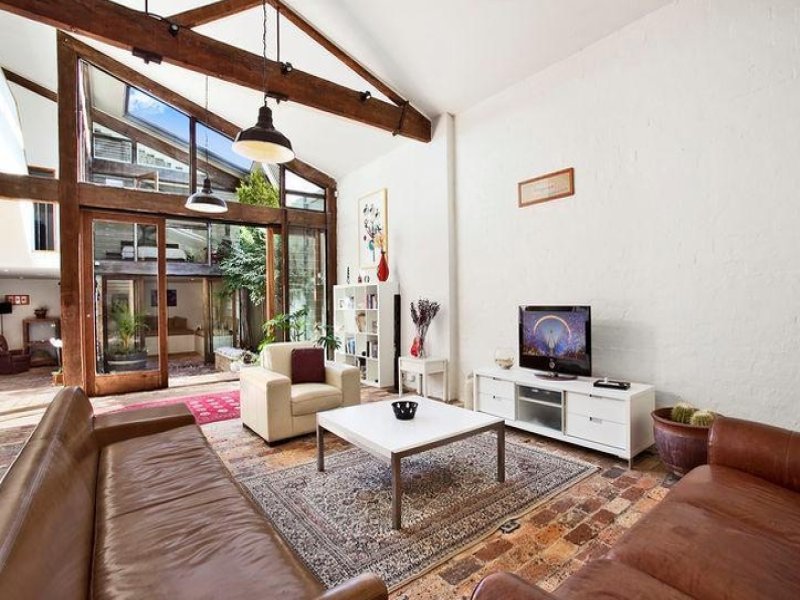
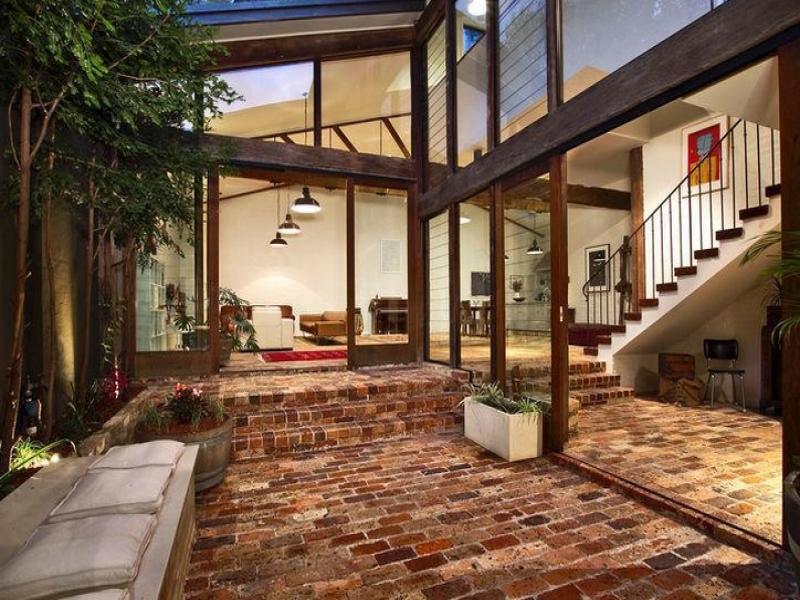
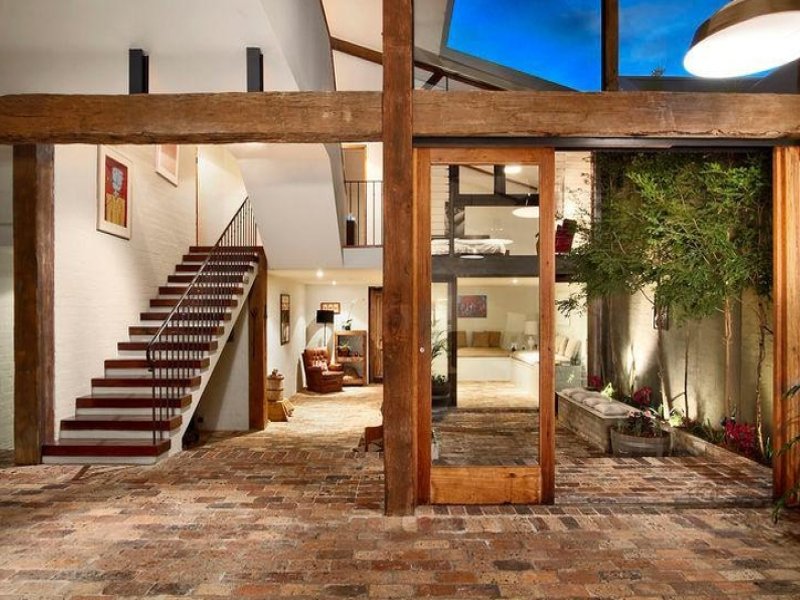
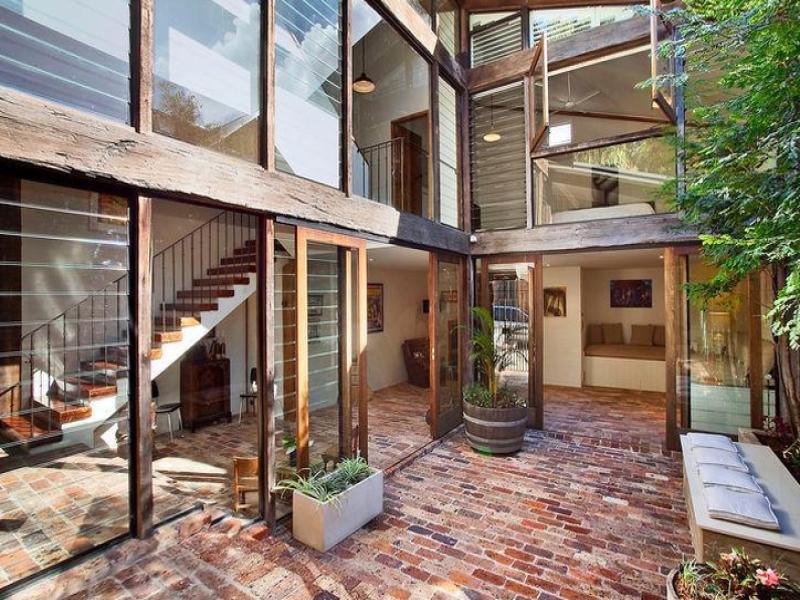
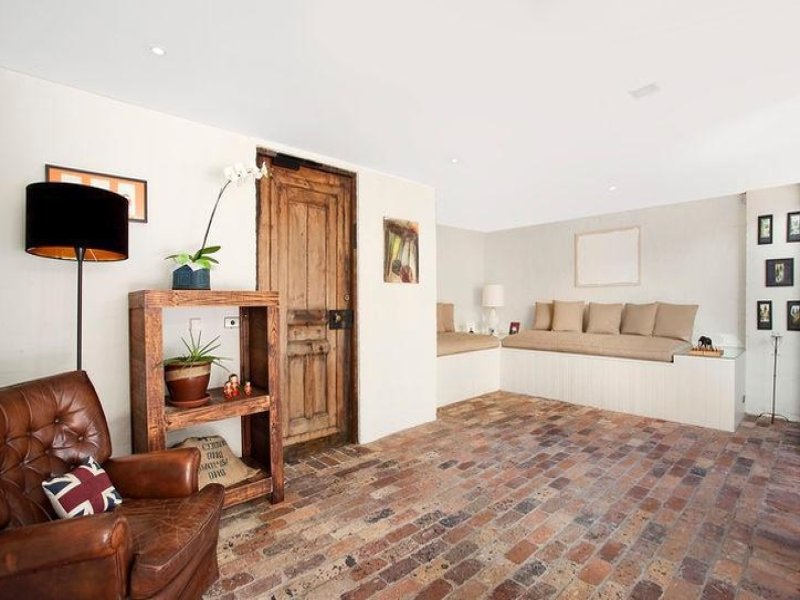
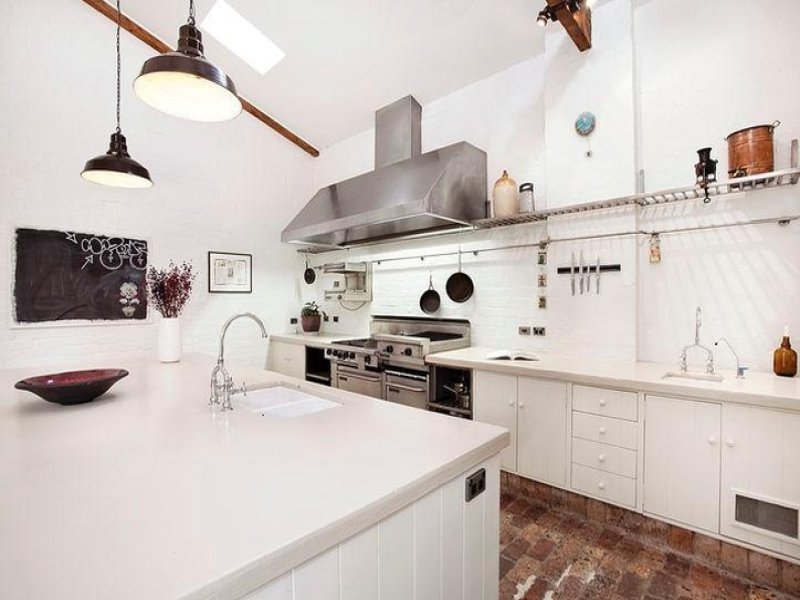
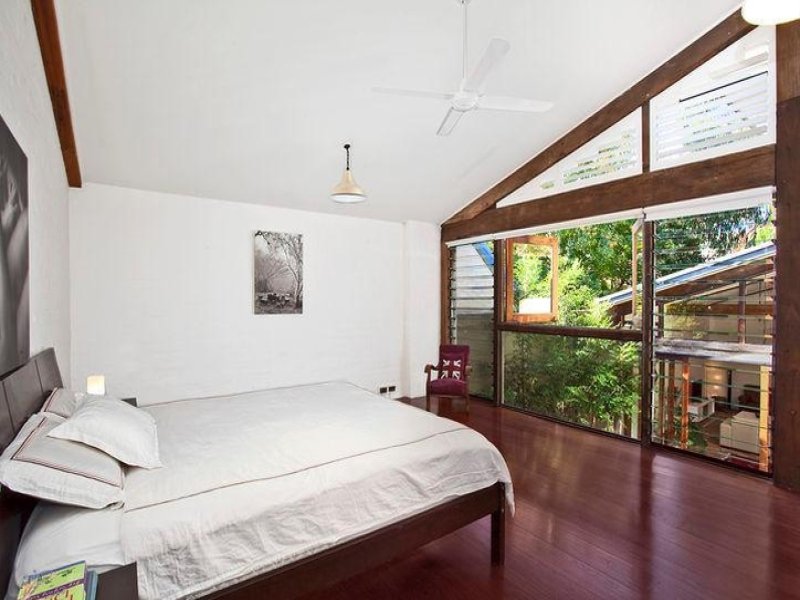
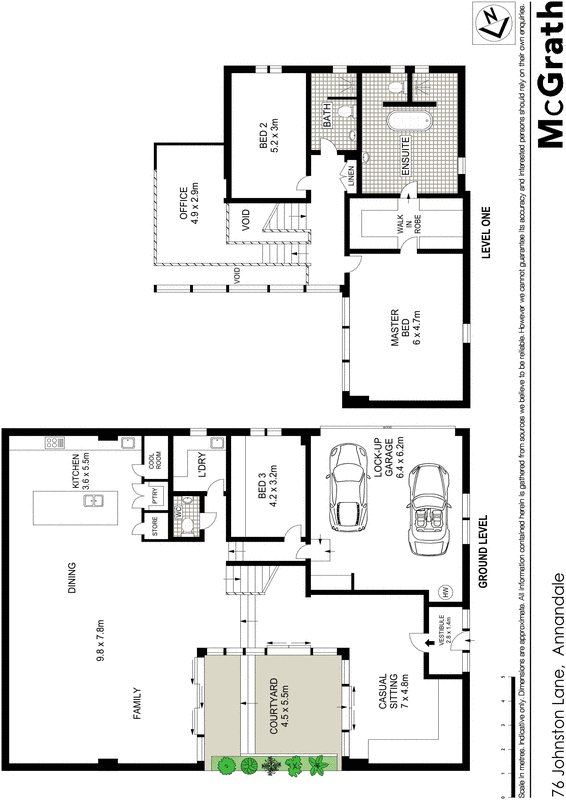
Simon Upton’s loft for sale!!!
Posted on Thu, 9 May 2013 by KiM
The kind folks over at London estate agency Domus Nova sent over some photos of a SWEET converted warehouse in Notting Hill for sale – that happens to be superstar interior and portrait photographer Simon Upton. It’s a beautiful space and Simon’s decor is impeccable – love the ethnic touches and mixes of eras with the vintage furnishings. Here are a bit of details about it: A private ground floor entrance leads to a double-height entrance hall lit by huge overhead skylights. From here a staircase leads to a vast living space which is pitched to double-height in the centre. This impressive open plan room spans nearly 50 feet in length and measures over 1000 square feet. In the centre, a sky-lit mezzanine creates a sizeable master bedroom with further space for a home office area. The white washed room is floored by lime washed ash wood throughout and is lit by sky lights and large industrial style windows. The property further comprises a second bedroom, a family bathroom with a traditional roll-top bath and a useful utility room. At the top is a private roof terrace… I’m going to go out on a limb and say that Simon must have taken these photos. 😉 (Link HERE)
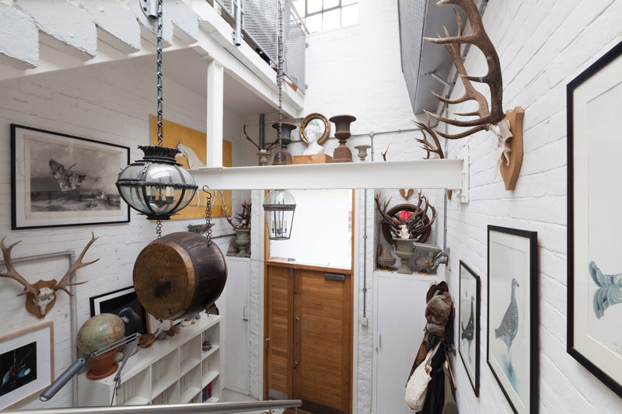
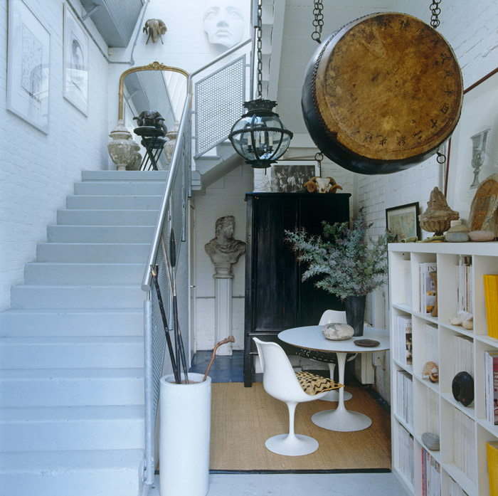
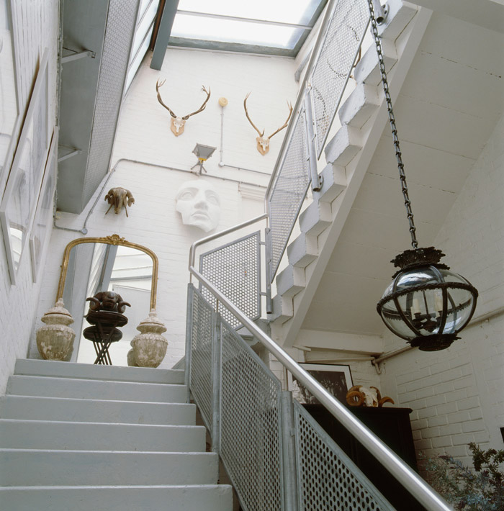
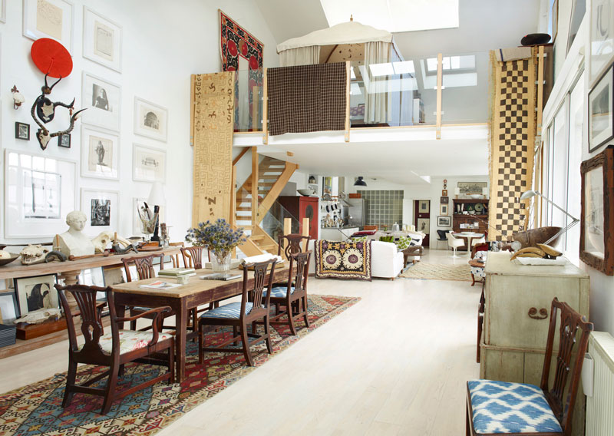
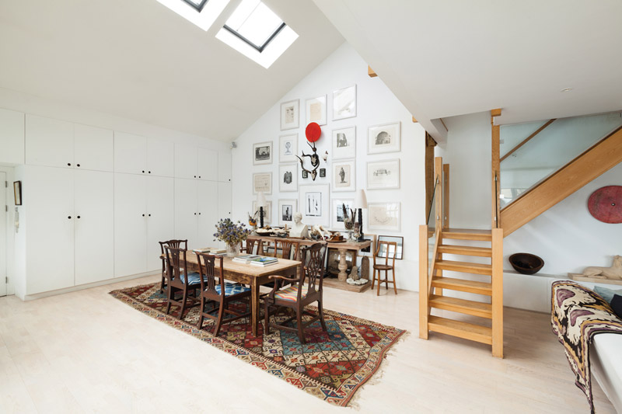
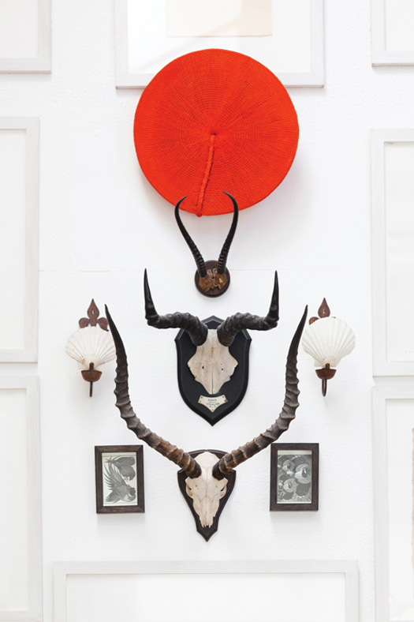
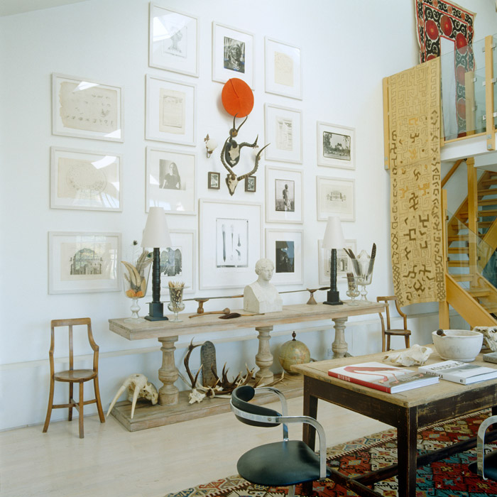
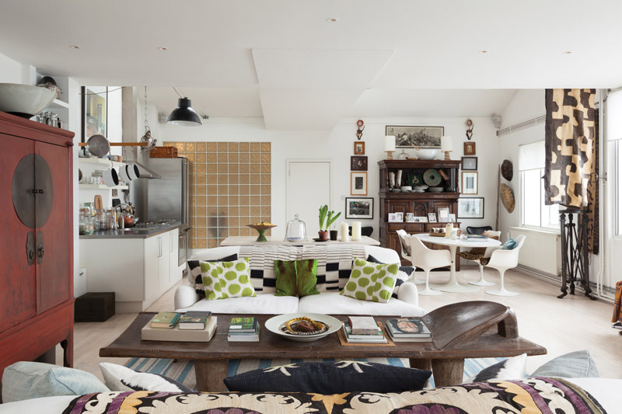
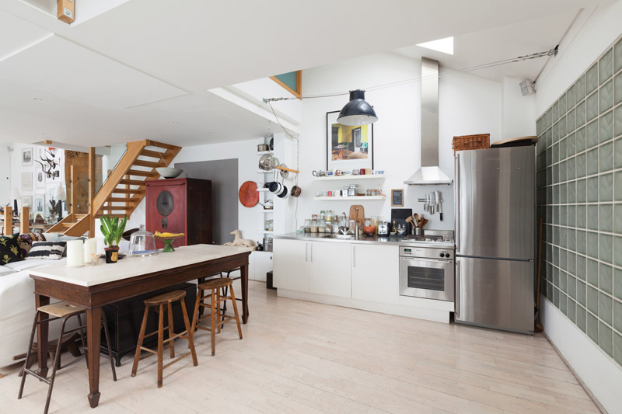
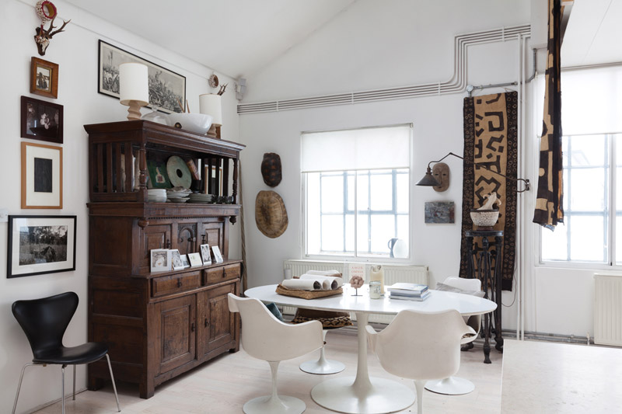
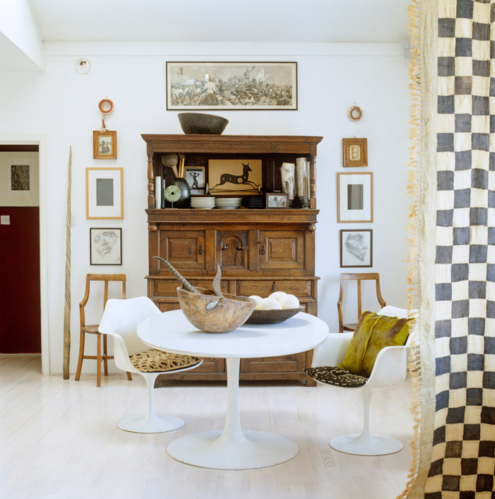
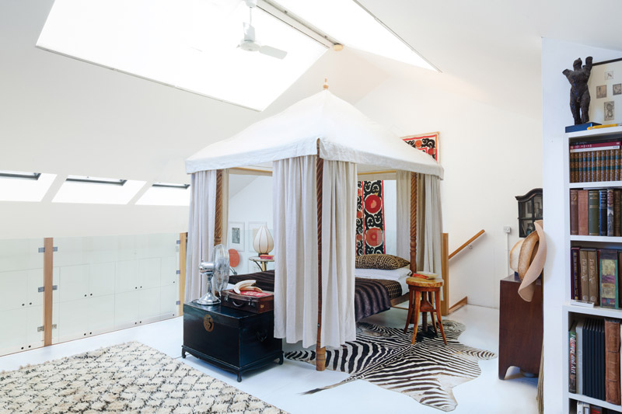
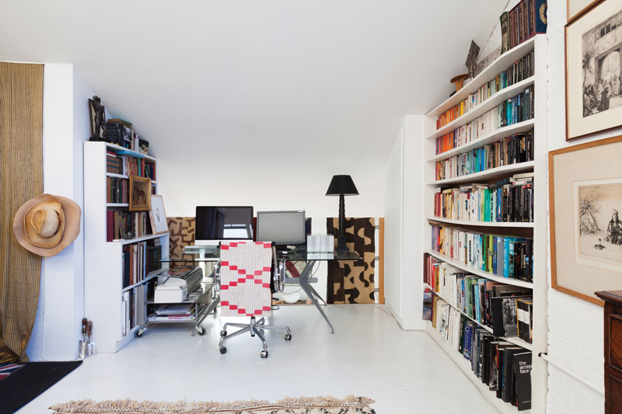
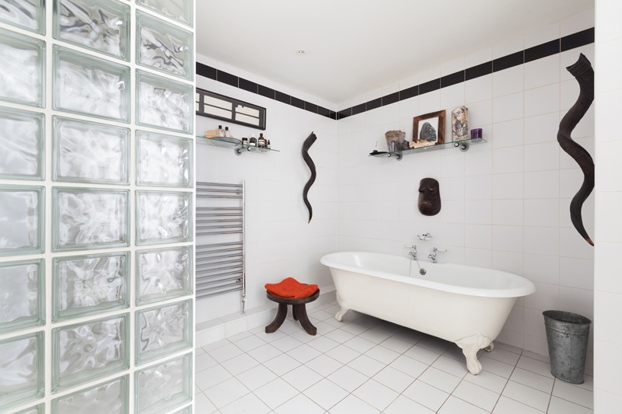
Now where was I?
Posted on Sat, 15 Dec 2012 by midcenturyjo
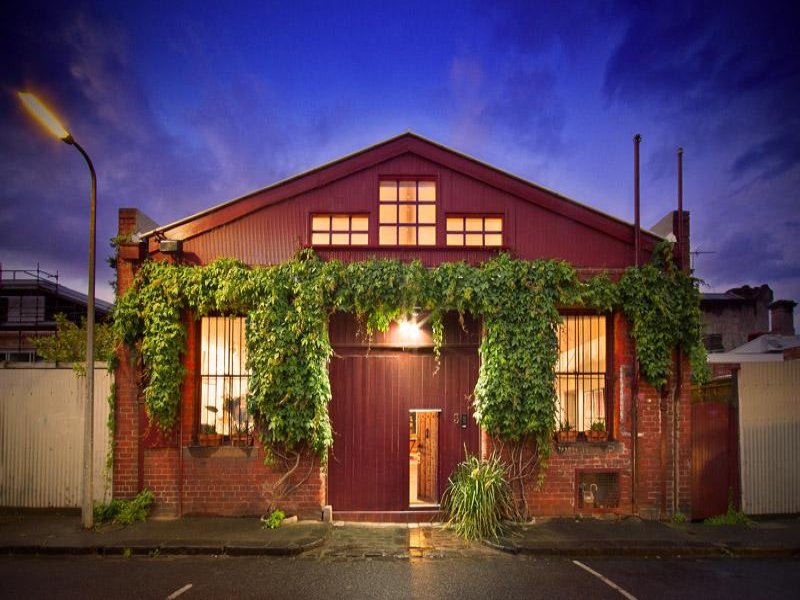
Ah yes. Real estate stalking. My last for the week is this inner city Melbourne warehouse. The long time home of an artist it is a wonderful mix of Victorian era industrial, warm timbers and garden oasis. Rambling vines soften the facade while soaring tree ferns shade the inner courtyard. Hard to imagine that you are in Fitzroy almost in the shadows of the city skyscrapers. A little jewel on the hard gritty streets. Link here while it lasts.
