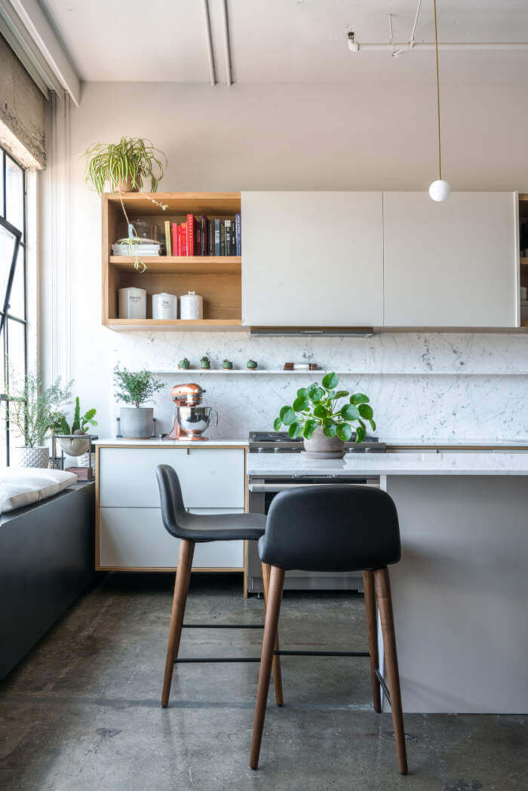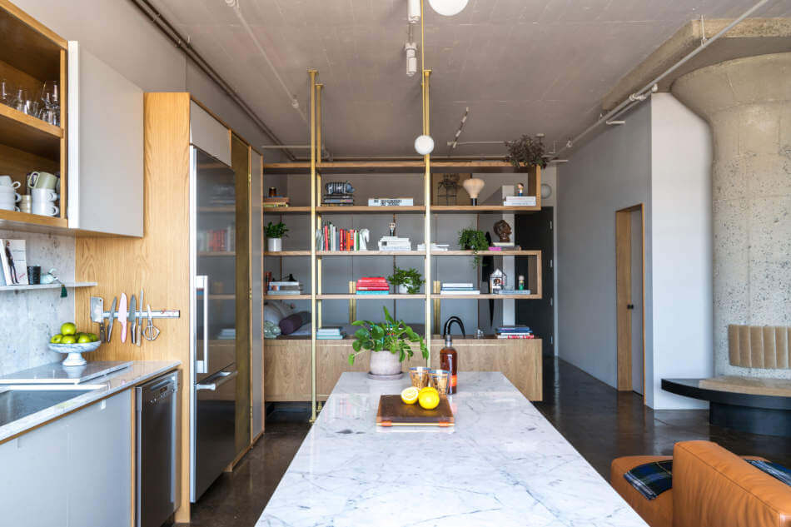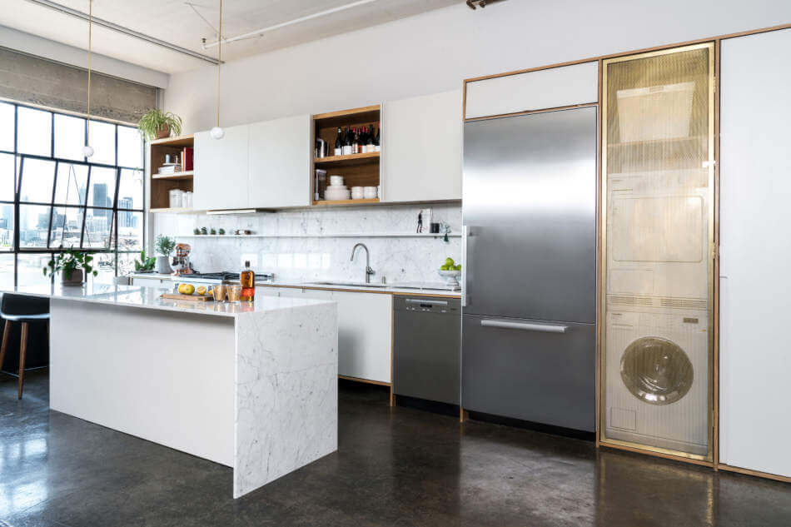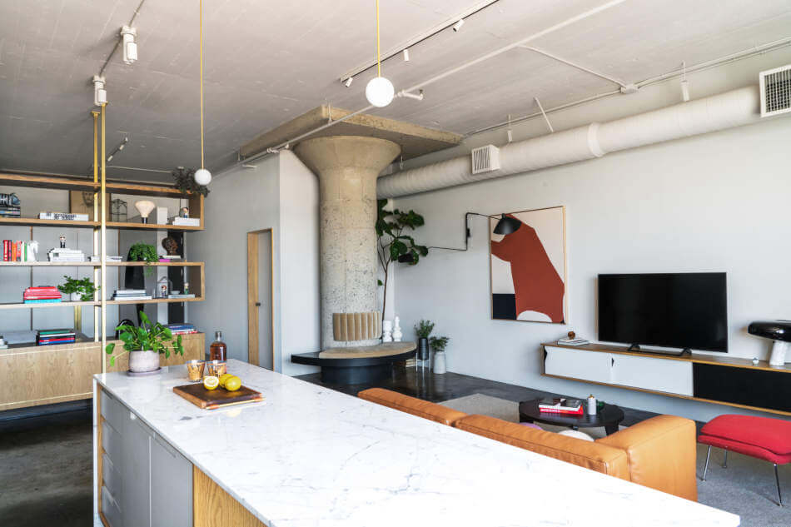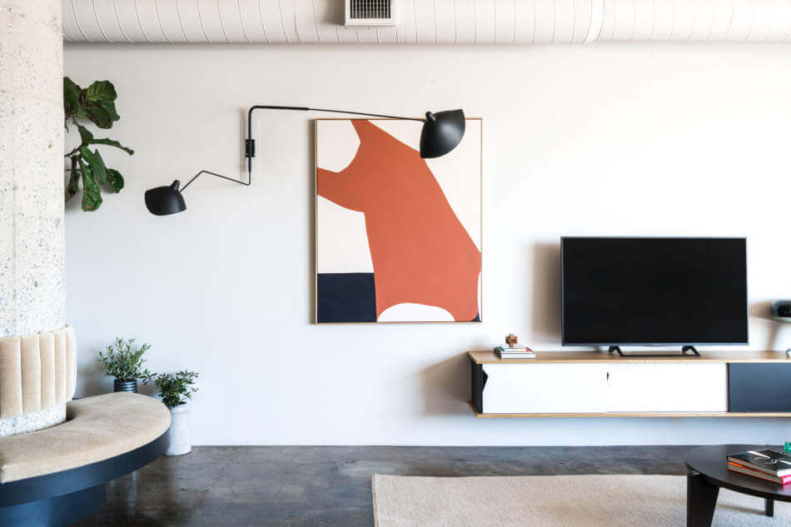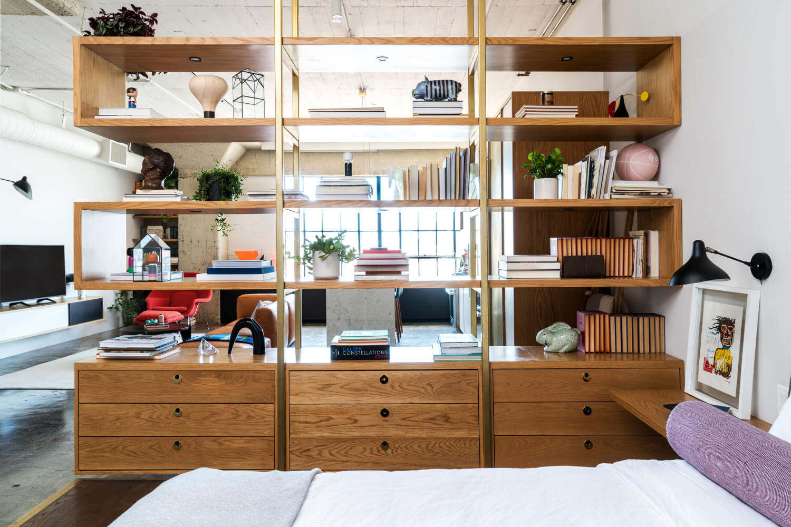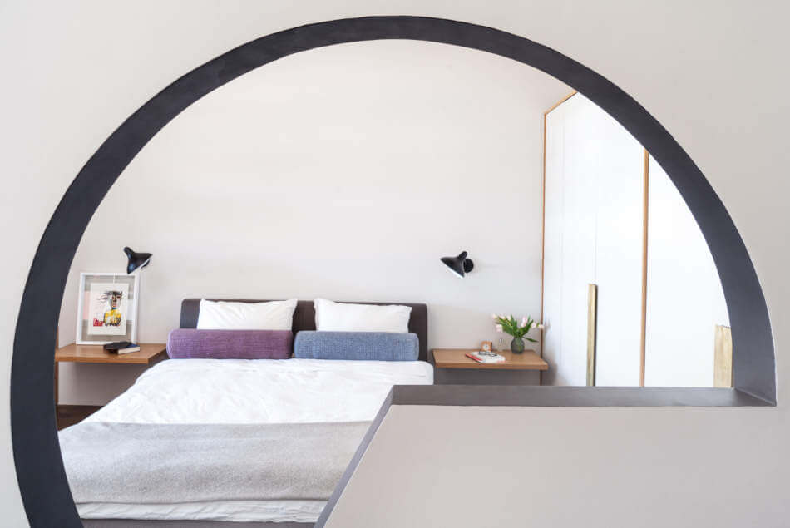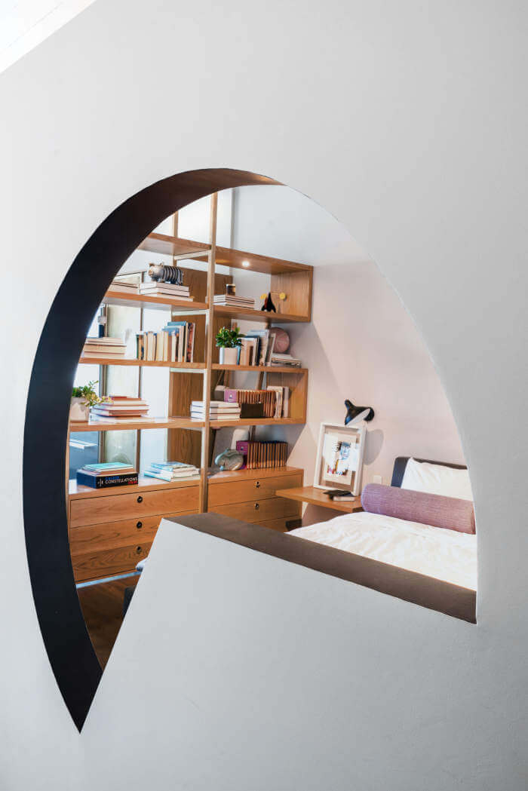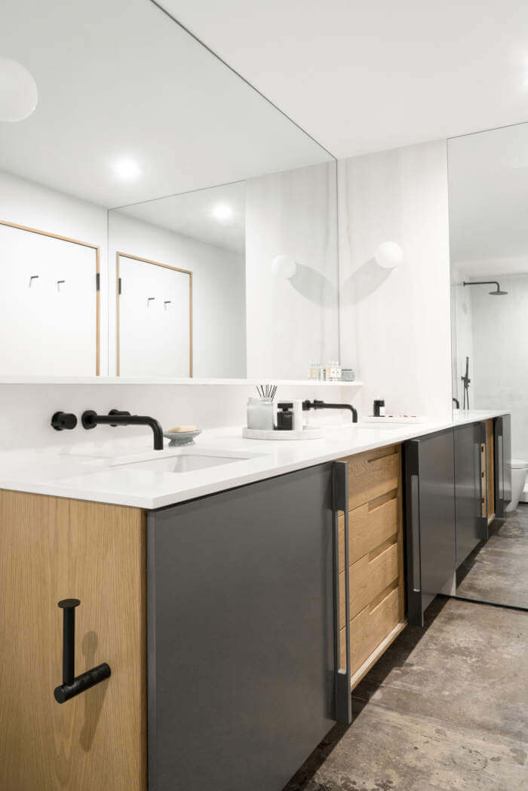Displaying posts labeled "Warehouse"
A perfume warehouse conversion in London
Posted on Sun, 9 Aug 2020 by KiM
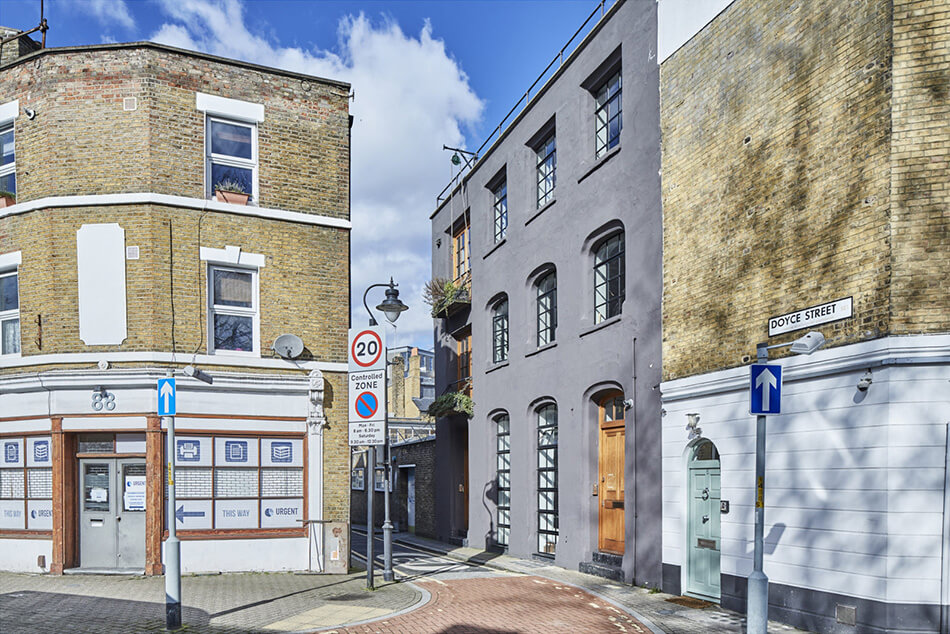
Dreaming of lofts as I always do, and this 4700 sq ft 4 story former perfume warehouse in London is an absolutely gorgeous conversion. I am so relieved to see that most of the original architectural details were preserved. The floors and windows are exceptional. And with all that open space your furniture layout options are limitless. I’d spend my weekends thrifting and rearranging everything 🙂 For sale via The Modern House.
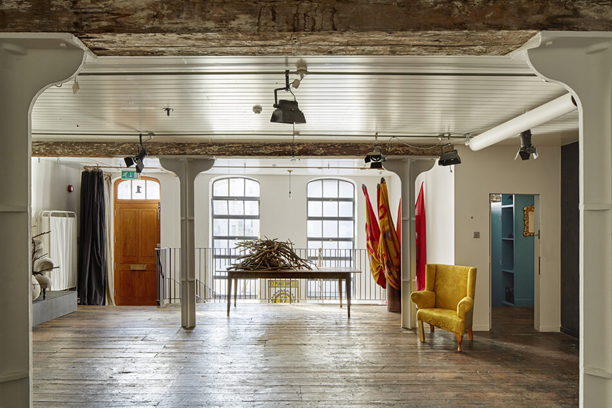
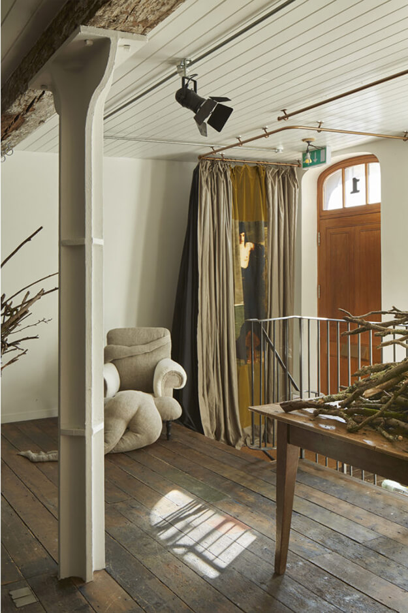
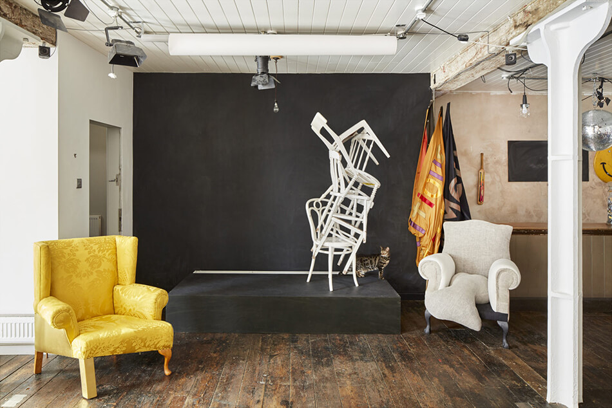
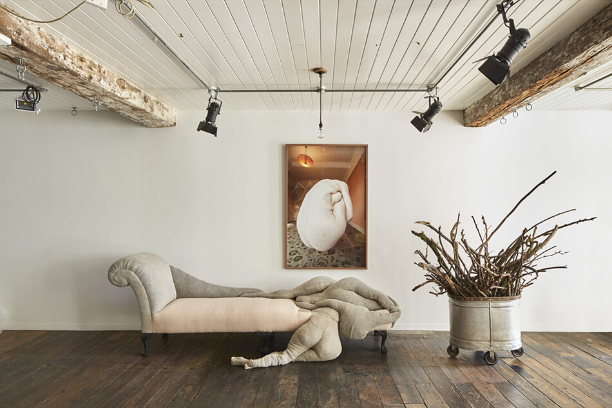
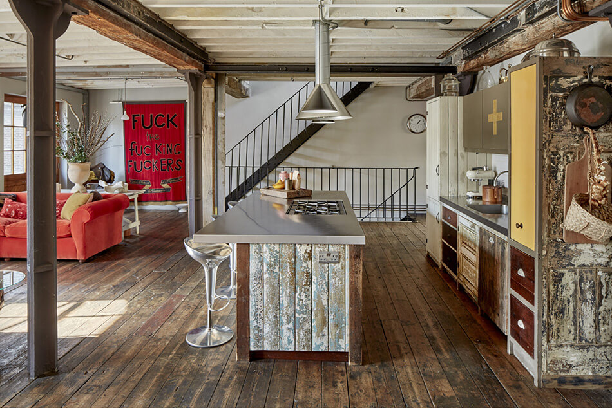
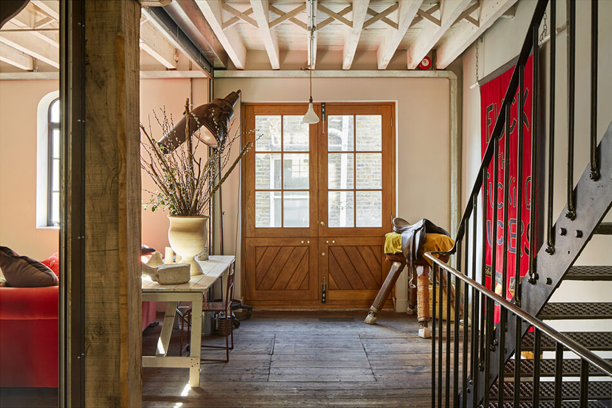
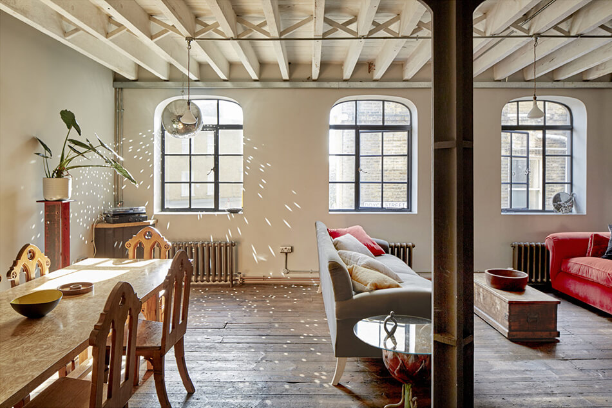
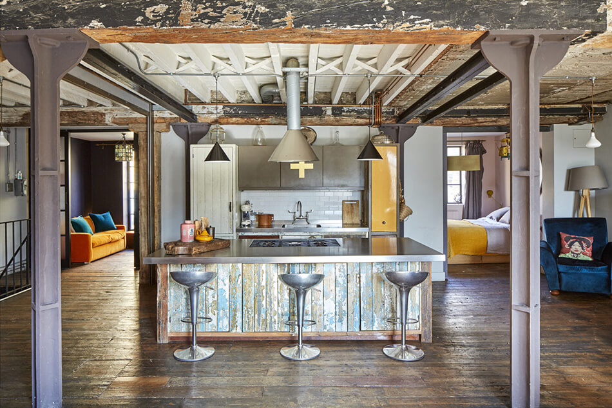
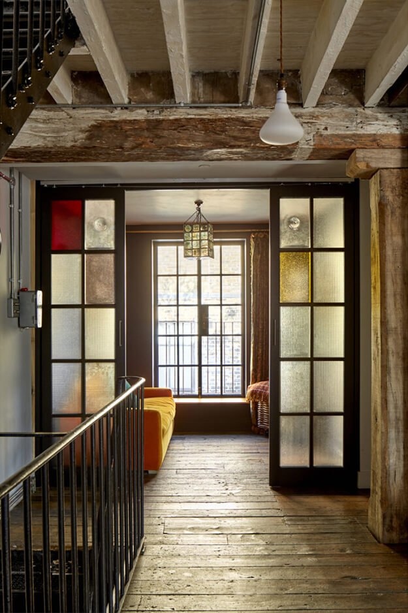

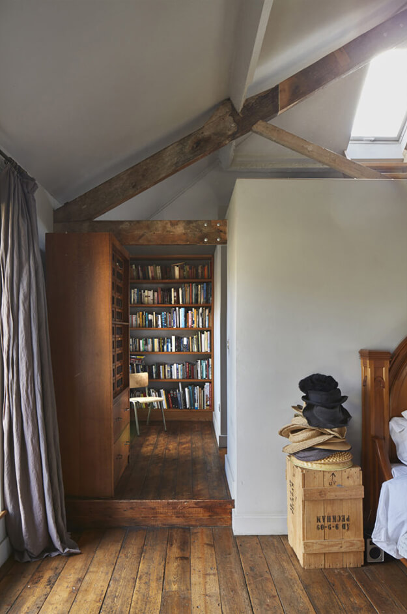
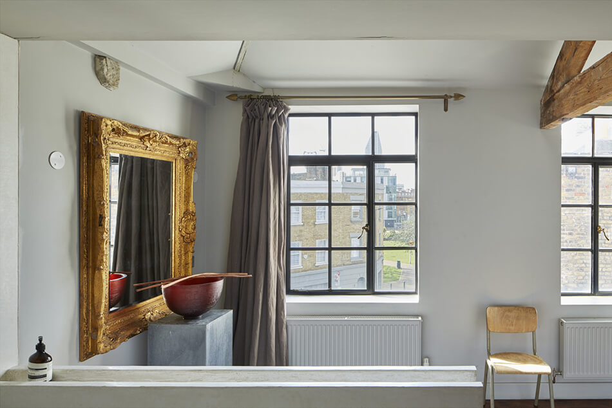
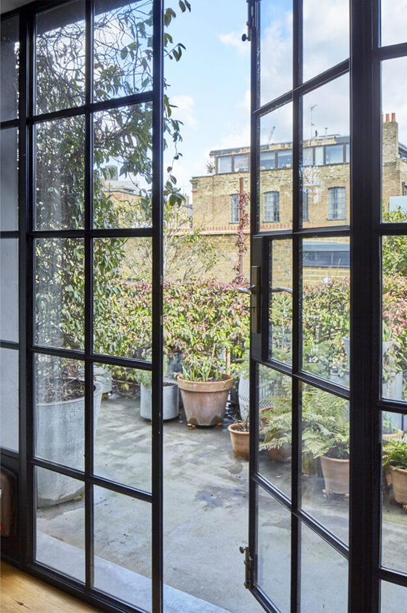
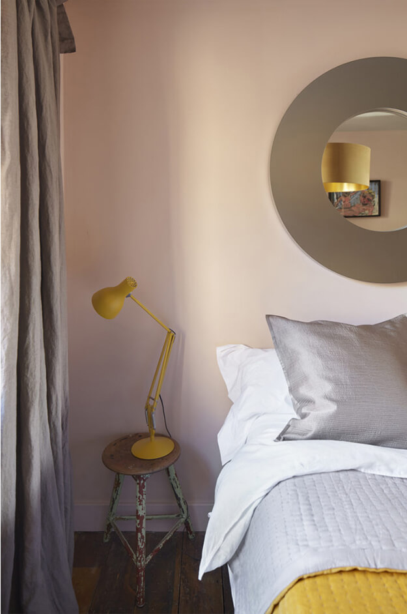

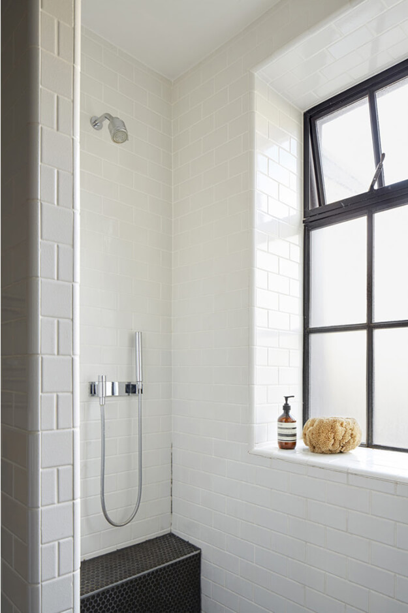
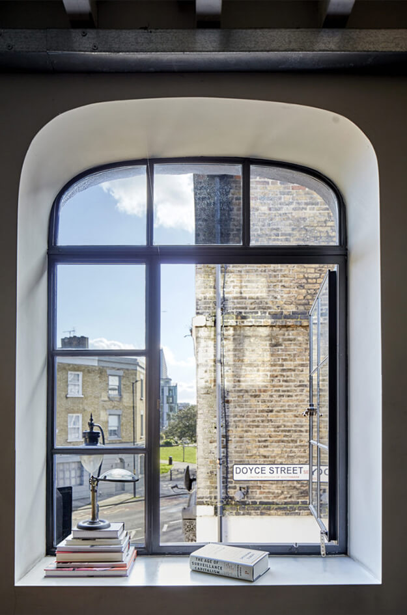
A transformed Amsterdam canal house
Posted on Tue, 28 Jul 2020 by KiM
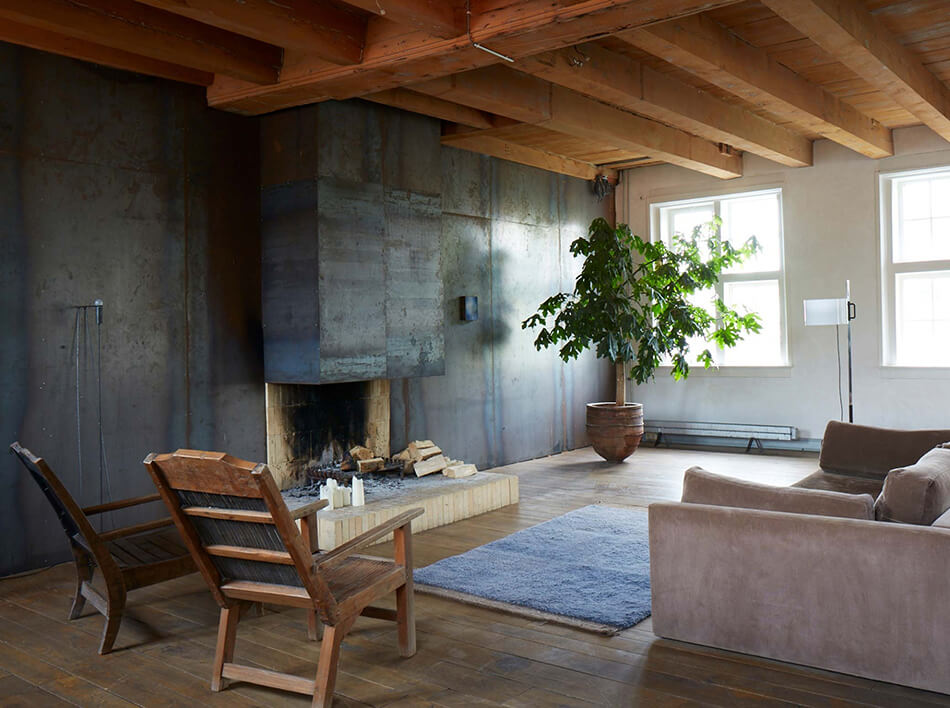
Bringing my loft dreams to life in this dreamy industrial space created by Studio Bakker. In organic succession, Studio Bakker renovated, redesigned and styled this former archive attic in a historic Amsterdam canal house, transforming it into a loft style home consisting of five connected floors under two roofs. An enchanting route leads to an oasis of peace and quiet, decorated with earthy materials and corresponding color palette with natural light pouring in from various sides. A Wabi-sabi aesthetic provides the lens through which modern and vintage design pieces mix with a host of honest materials – including old and new woods, loam and granite, steel and aluminum, leather and linen. The styling subtly references the wealth of cultures housed beneath these roofs.
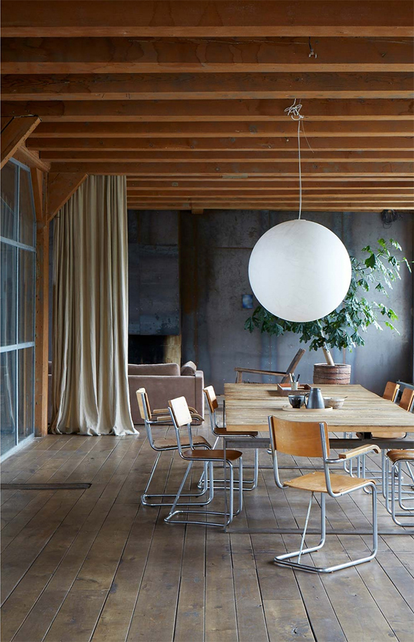
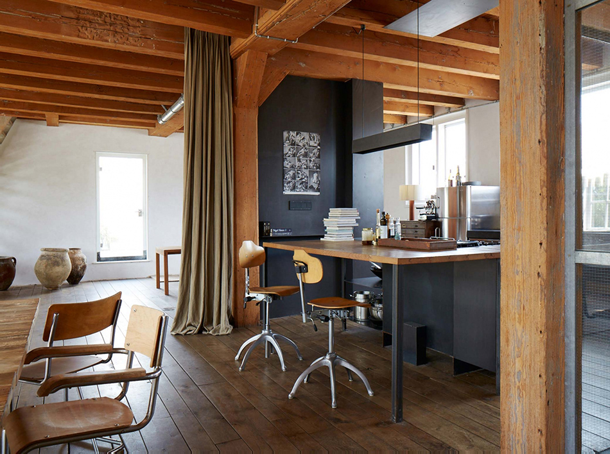
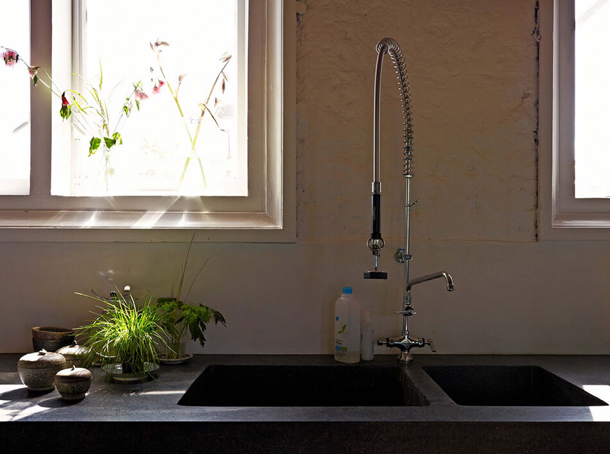
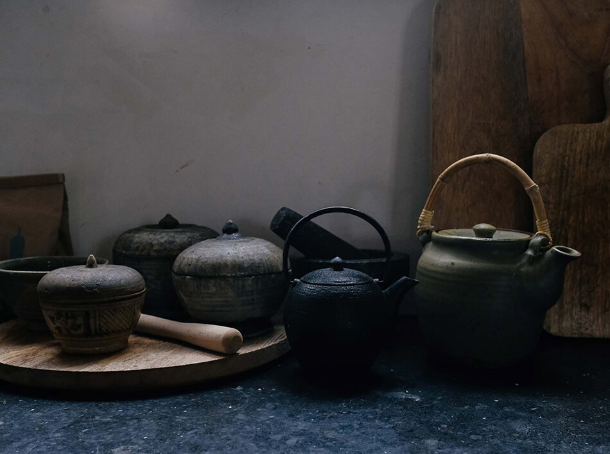
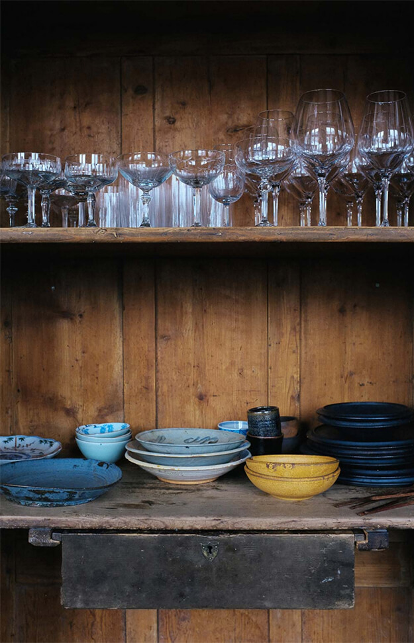
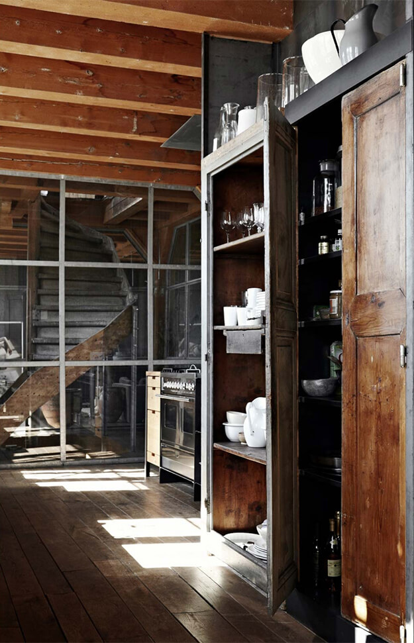
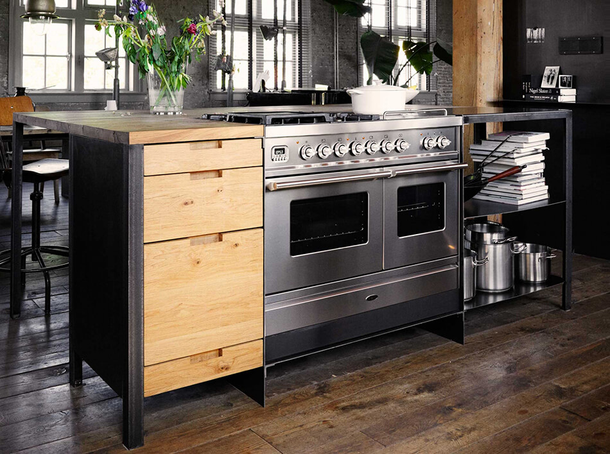

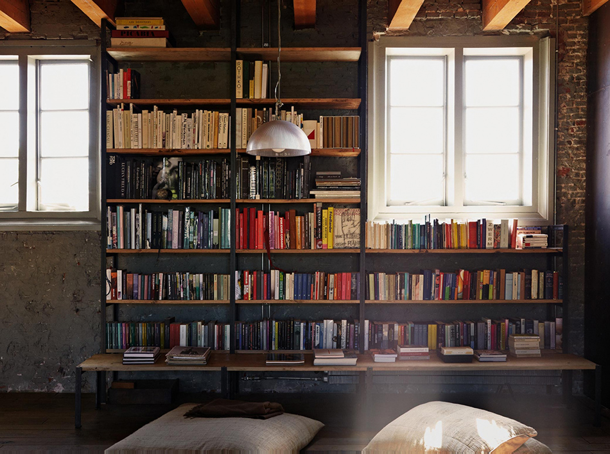
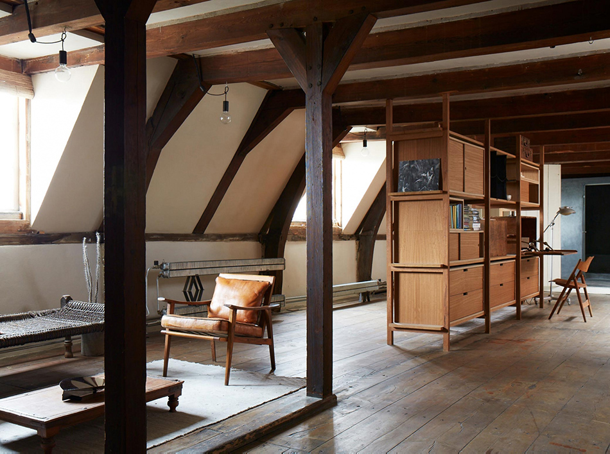
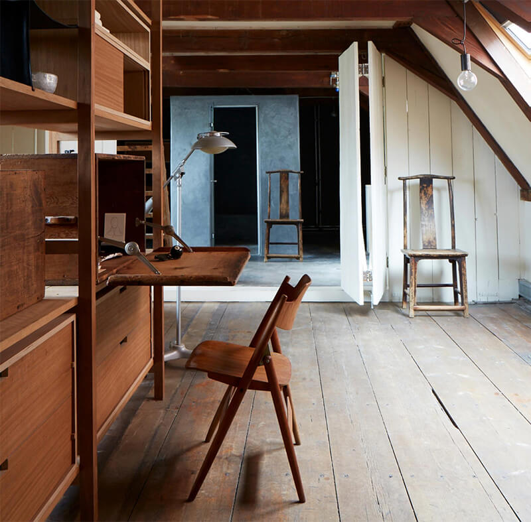


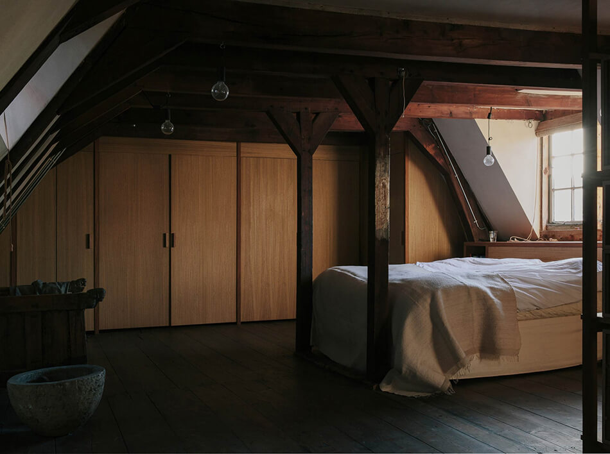
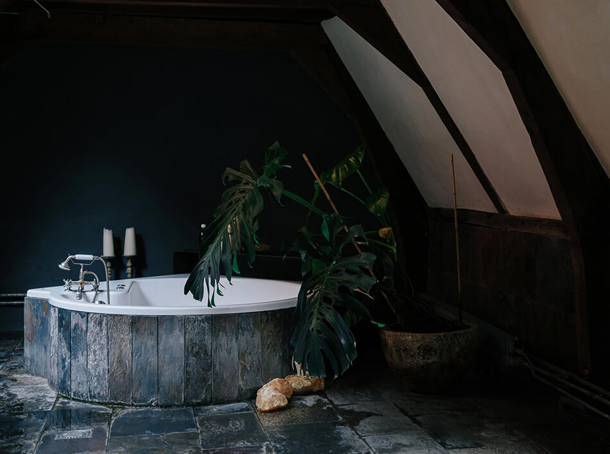
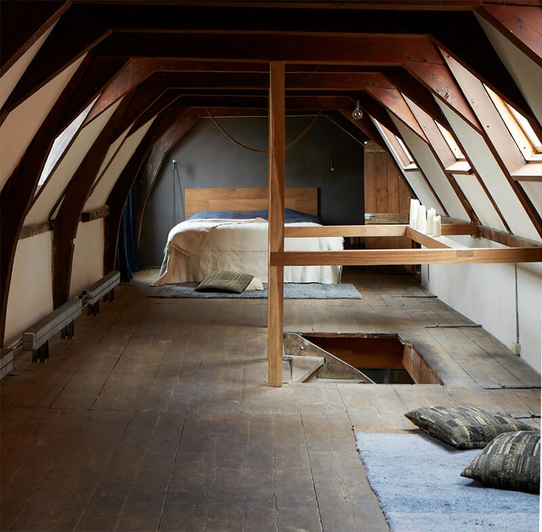
Photography: Kasia Gatkowska, Marina Denisova
Perfect Storm by Killing Matt Woods
Posted on Wed, 10 Jun 2020 by KiM
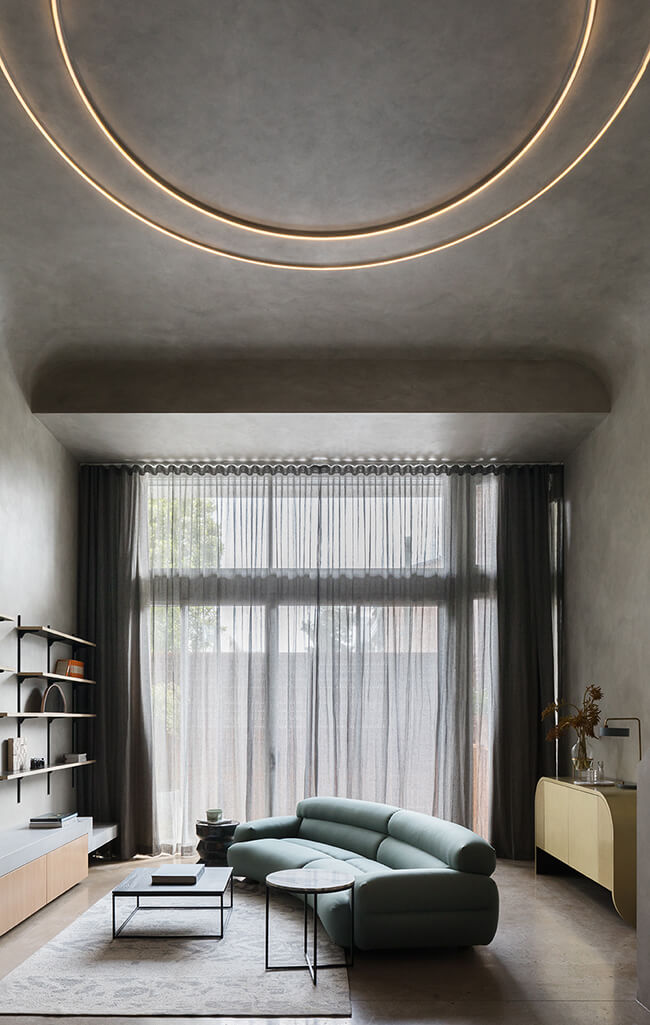
I’m not sure I can ever really get behind minimalism, but this converted warehouse in Sydney transformed into a concrete bunker of sorts is really quite beautiful. That curved ceiling and the 2 story impact of it is spectacular. It’s incredible that such a simple architectural detail could add so much interest. I also love how the curve is found throughout the loft (sofa, console, mirror, shower door). Brutalism with a cocooning impact. Designed by Matt Woods.

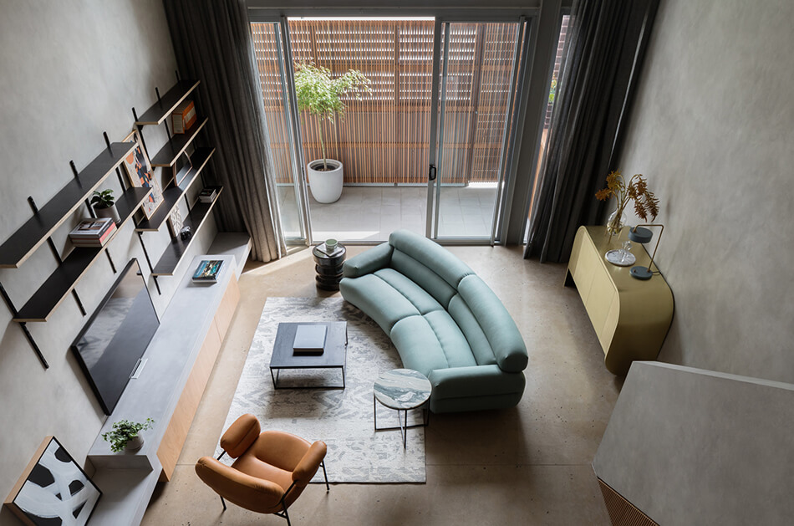
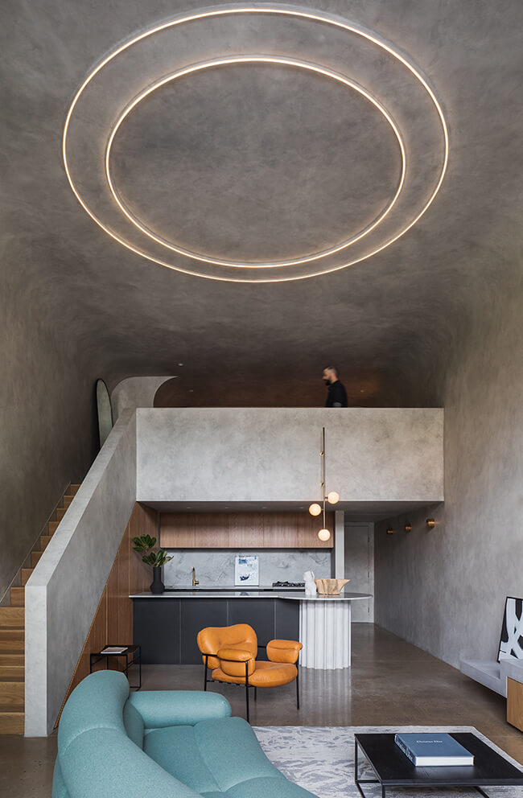
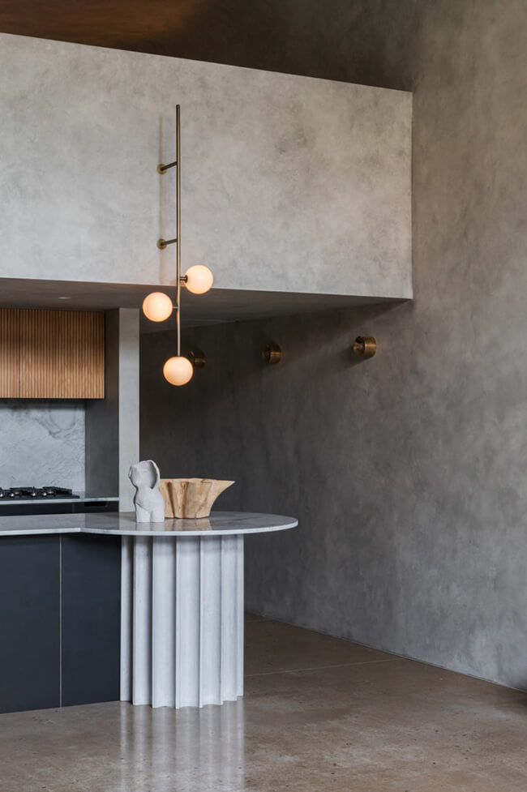
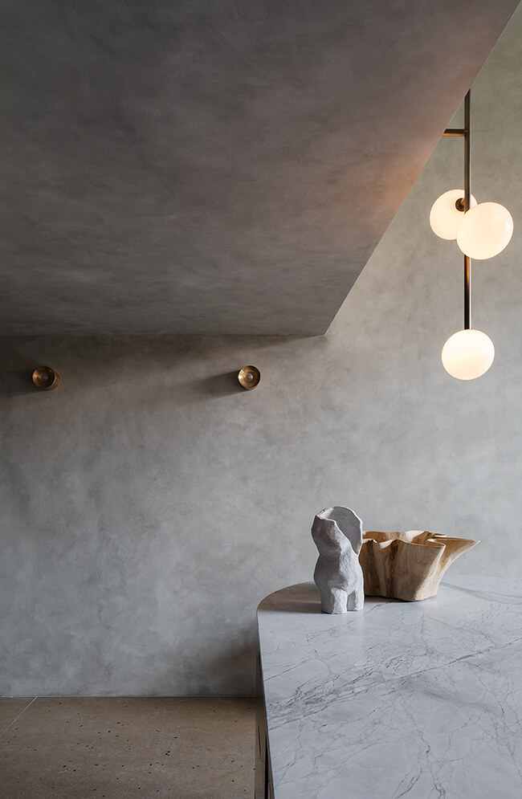
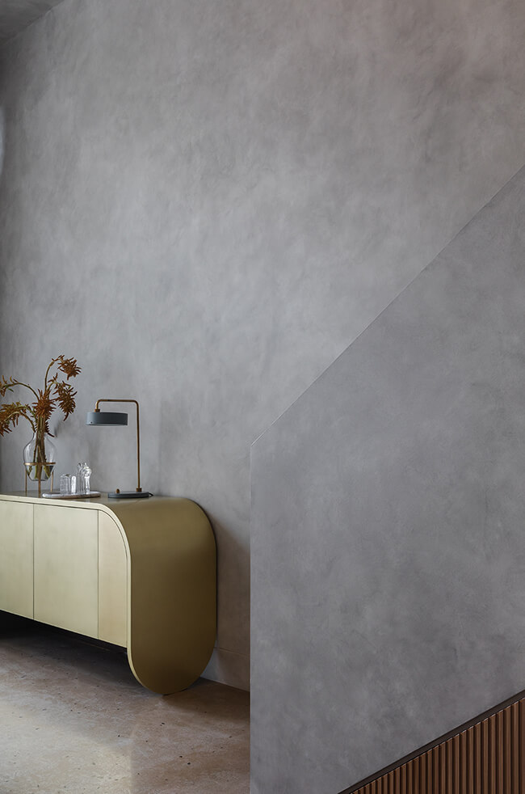
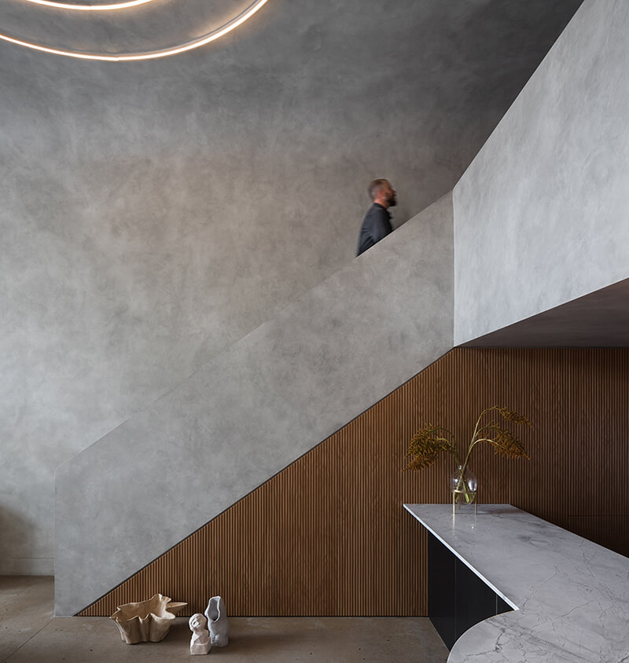
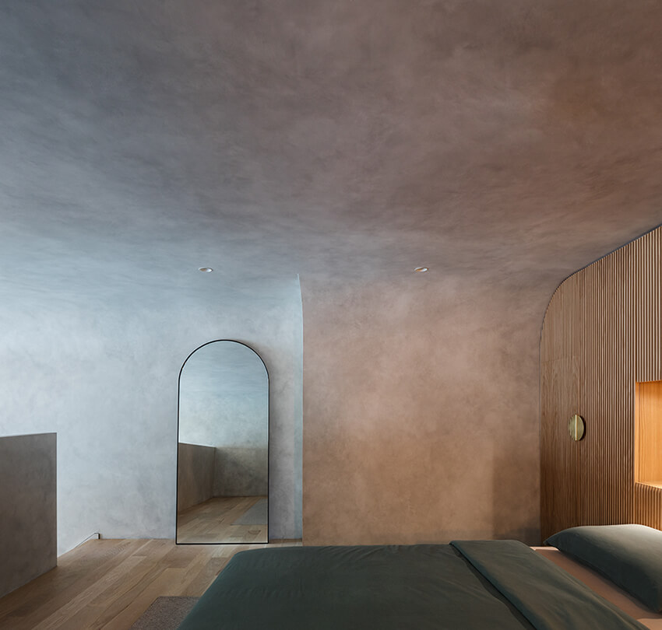
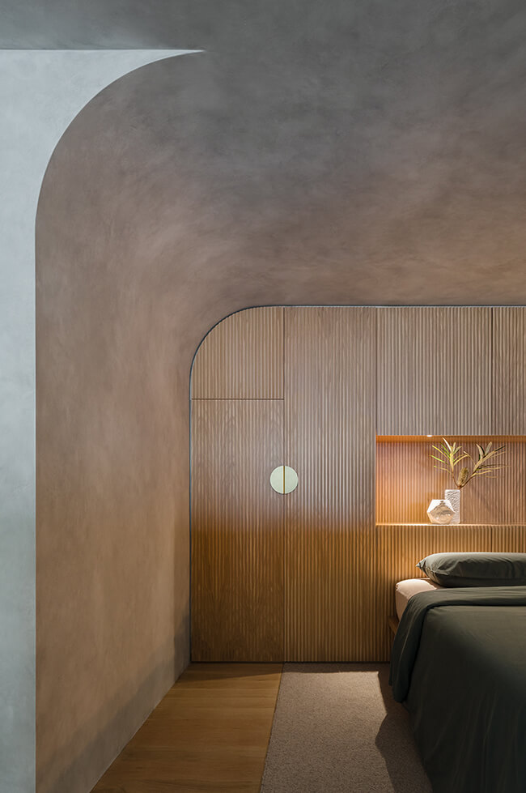
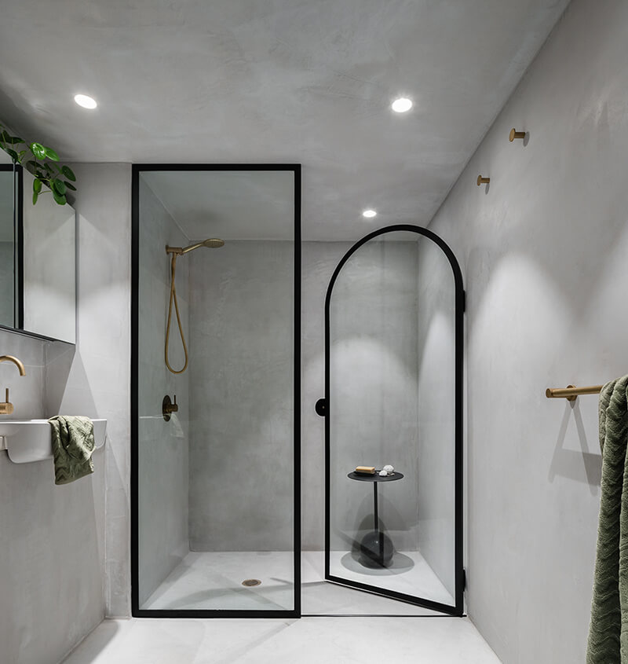
A warehouse refit
Posted on Tue, 9 Jun 2020 by midcenturyjo
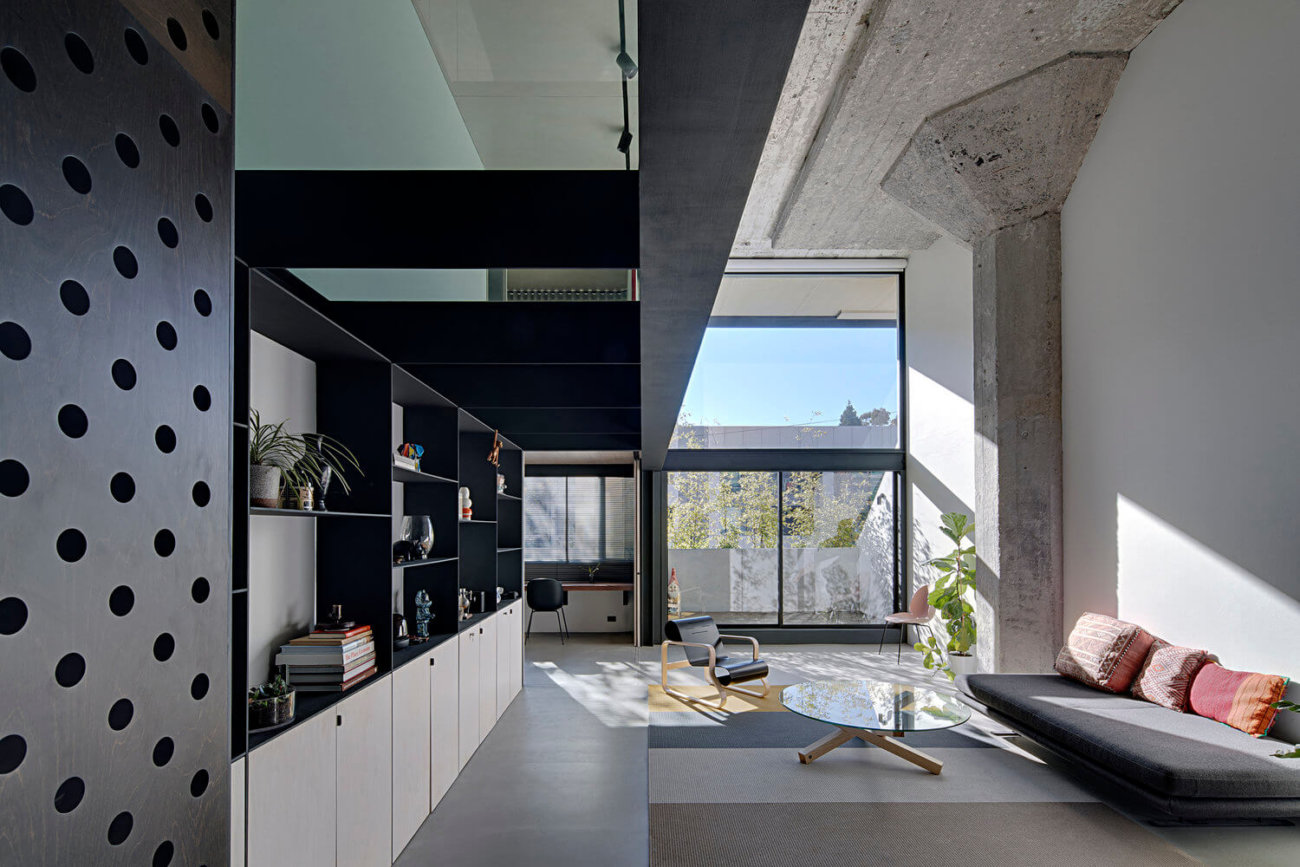
Camperdown Warehouse, a residential refit within a former car assembly plant by Sydney-based Archer Office. The original warehouse conversion in 1993 had 2 mezzanine bedrooms that cut off light to the apartment’s interior. The new design creates a flexible three-bedroom residence “using a series of movable partitions supported by a lightweight steel frame. Each of the spaces open towards the main volume, so that the flexibility in partitioning also delivers shared spaces that add a feeling of generosity throughout.”
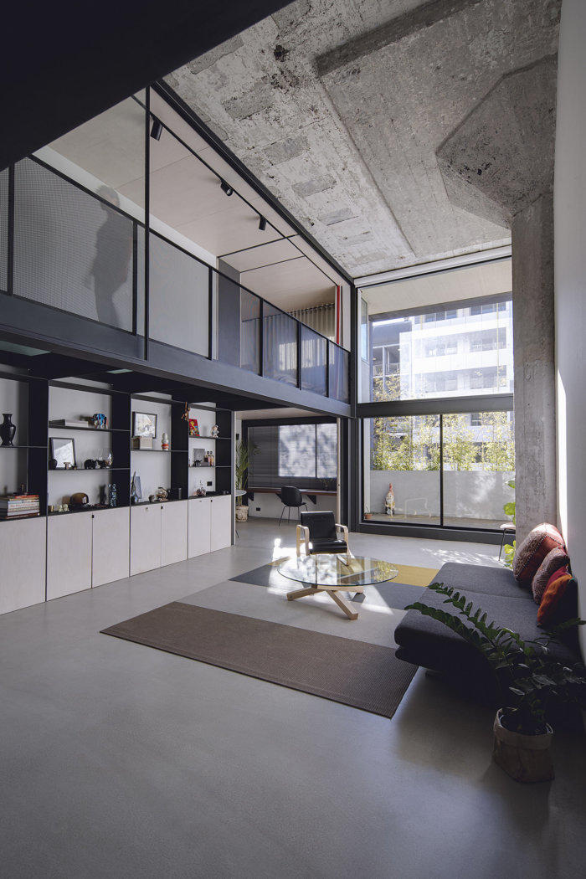
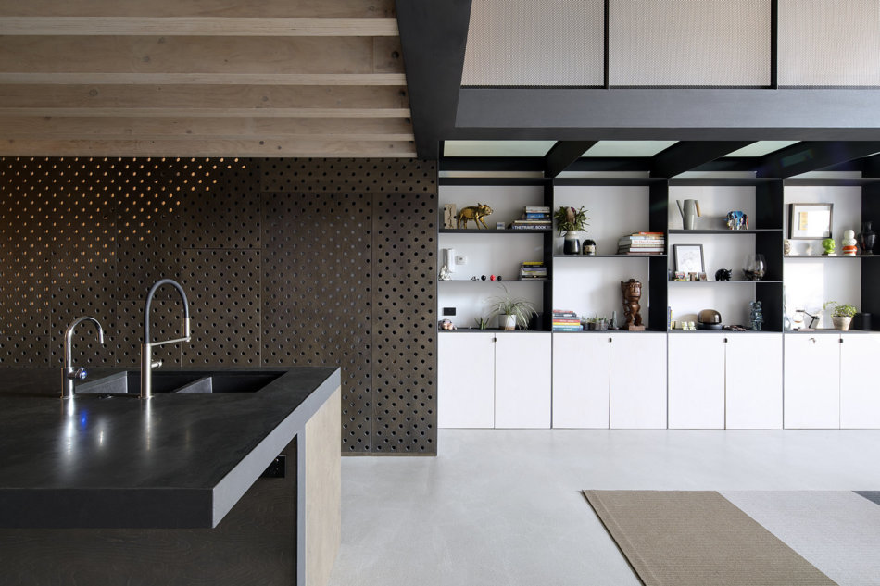
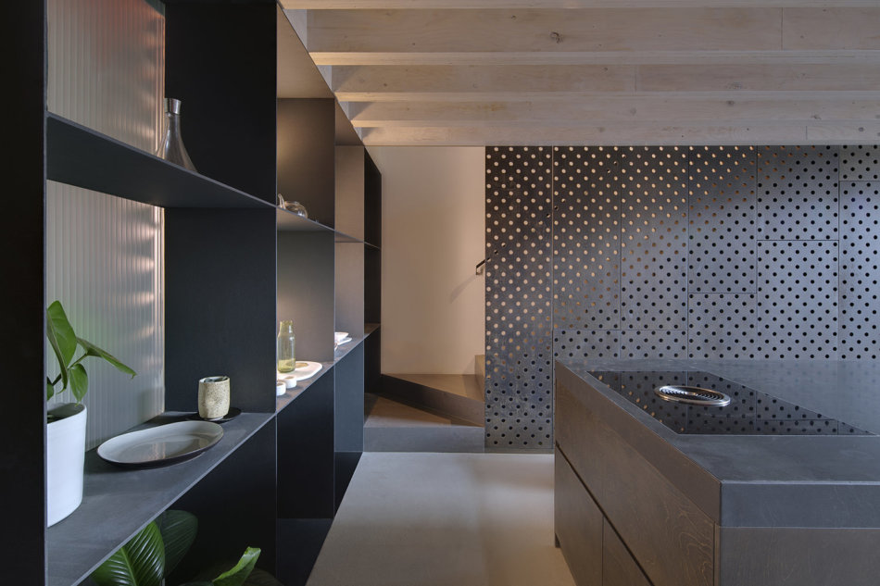
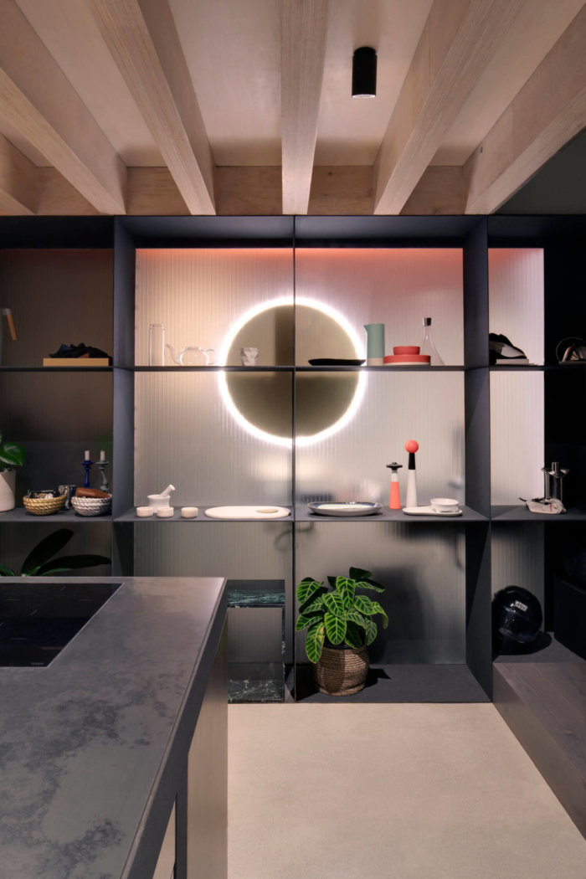
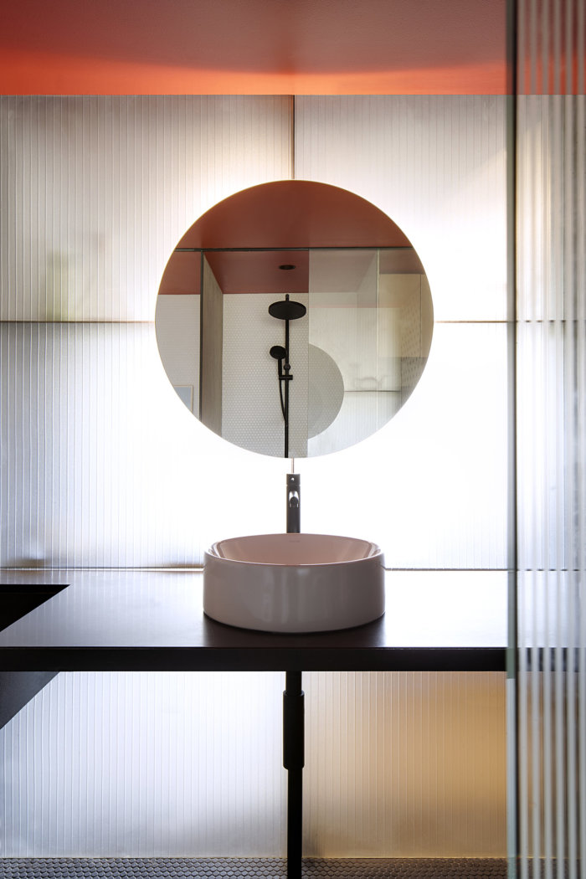
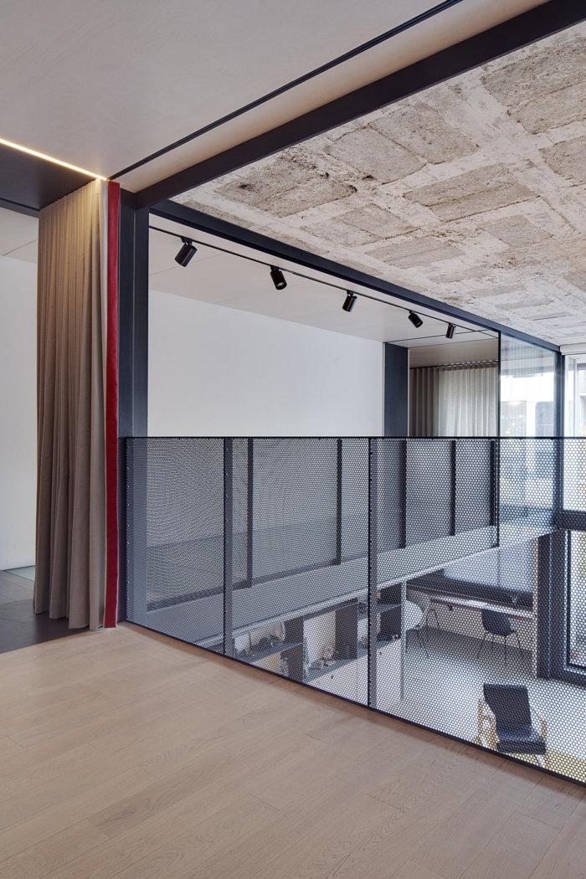
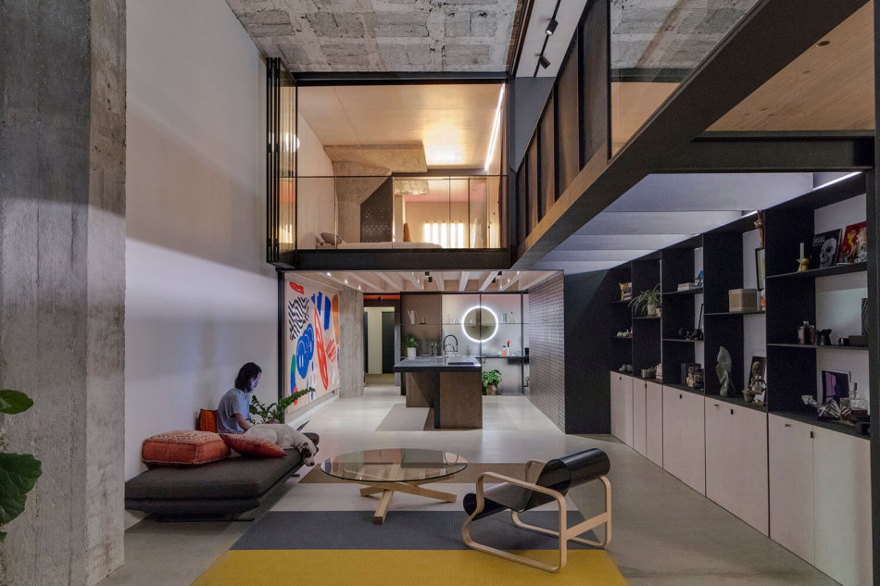
Photography by Kasia Werstak
Toy Factory Loft
Posted on Thu, 28 May 2020 by midcenturyjo
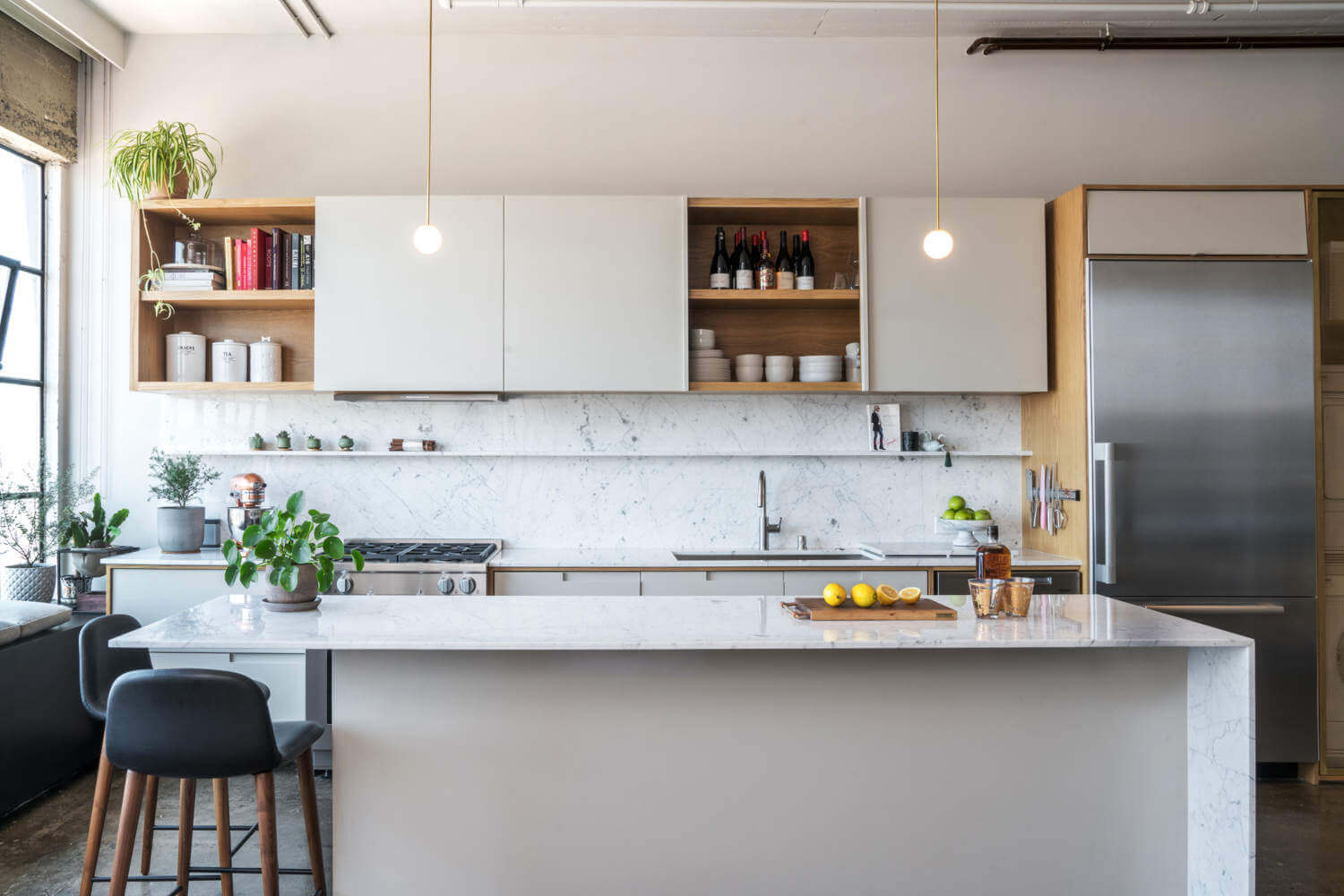
“Located in the old Toy Factory Lofts in Downtown Los Angeles, the 850 sf studio loft underwent a full interior architectural remodel as well as re-space planning, and custom designed millwork. There was a request for a separate semi private bedroom area, new custom designed kitchen and larger bathroom. New entry wall and dividing custom shelving unit was placed to create privacy and allow for porosity and visual connectivity to the rest of the space. Custom details and an existing concrete column was re purposed as a back drop for a custom bench and side table.”
Hands up who daydreams of living in an industrial style loft. OK I’d probably have to ditch the husband and the large dog to make the dream come true or at least keep the space looking so wonderful. Toy Factory Loft by Mass Studio.
