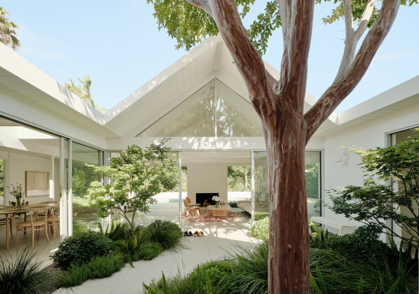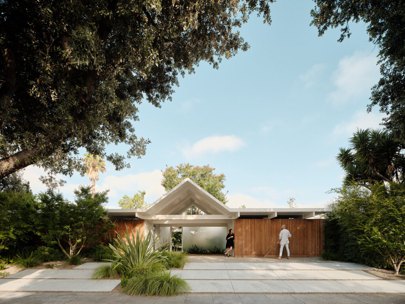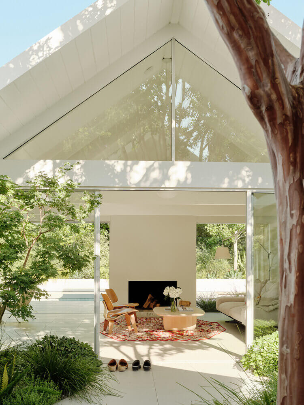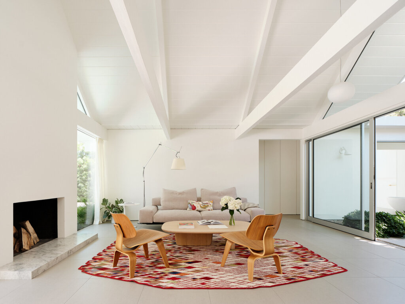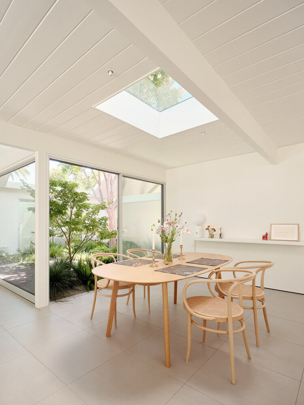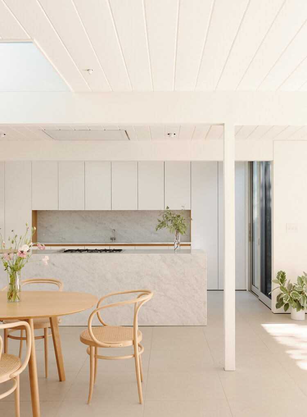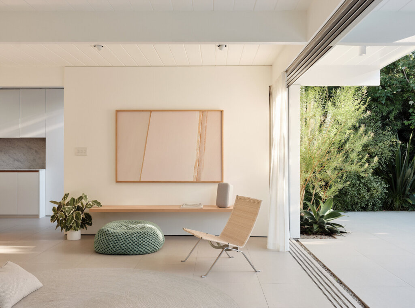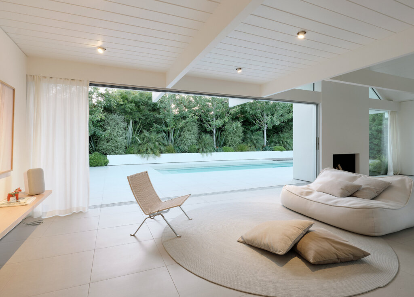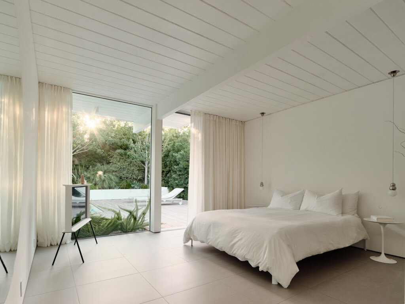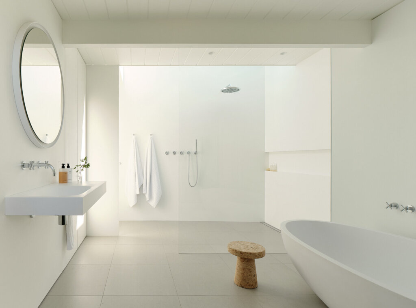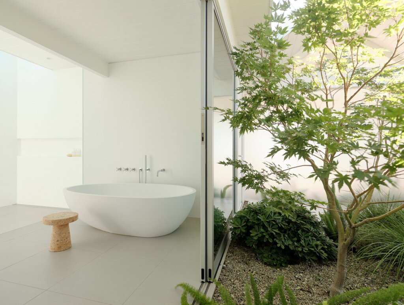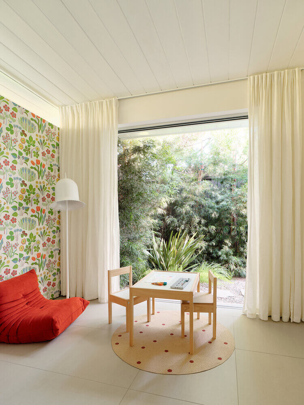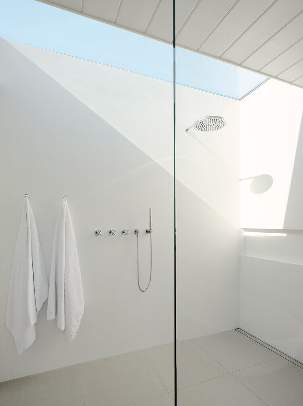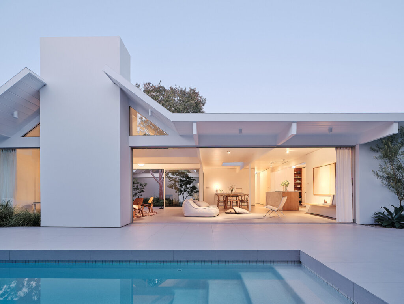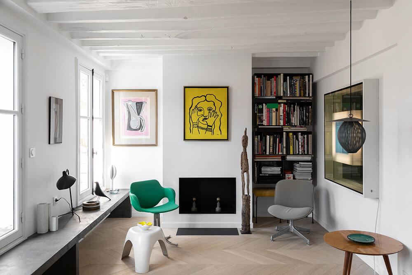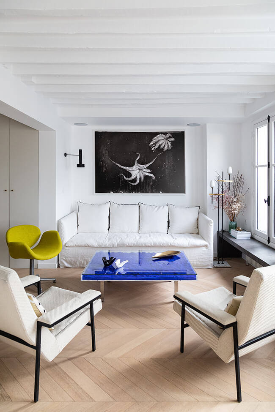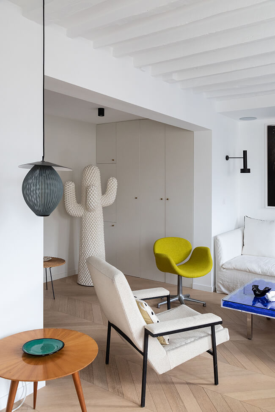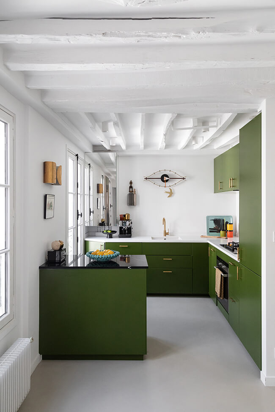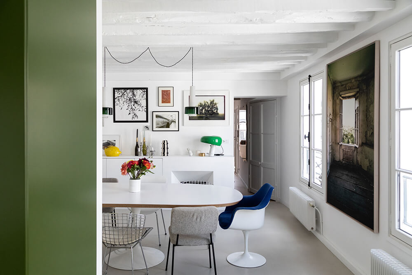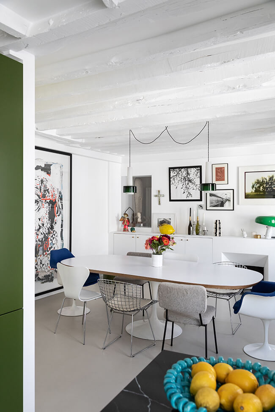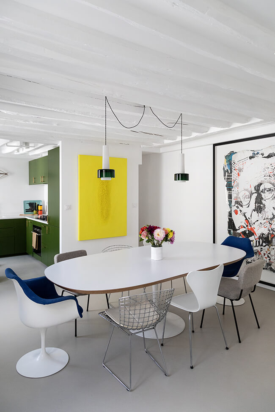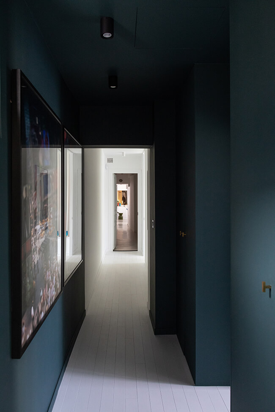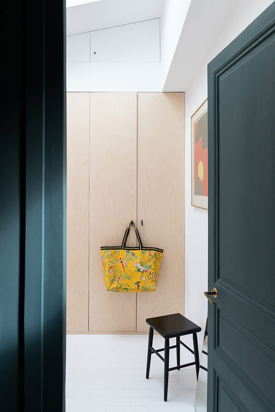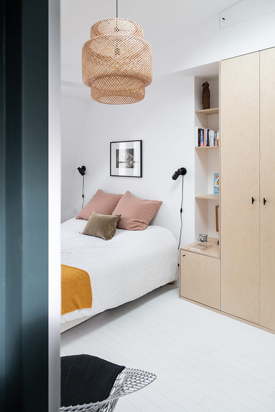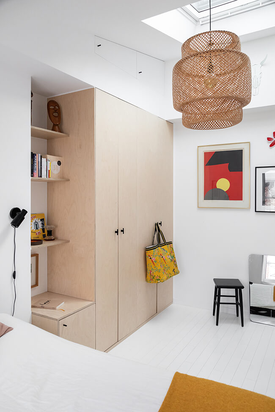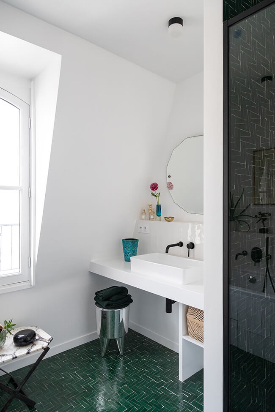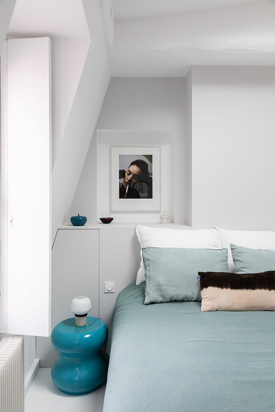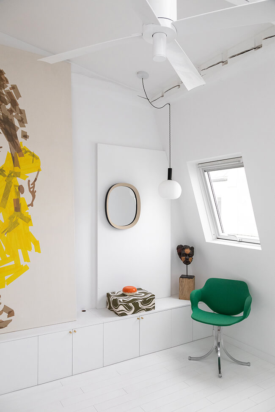Displaying posts labeled "White"
A new build waterside escape in Louisiana
Posted on Thu, 16 Mar 2023 by KiM
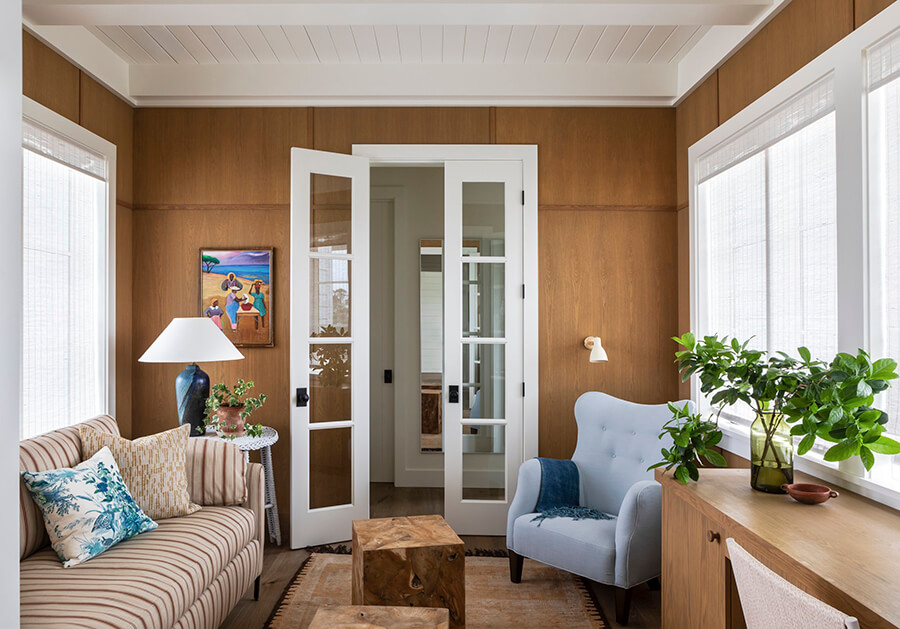
This new build was designed as a waterside escape for its owners and a place for them to gather with their family and friends. Working with Watters Architecture to create an intimately-scaled home that could flex from being used by two as a cozy retreat to housing large groups, we turned to a classic center hall design with a primary suite wing and multiple bunk rooms on the upper level. A dreamy oak clad office space, acting as a bridge between the main house and primary wing, doubles as a private sitting room for the owners when the house is full of guests. This Louisiana camp required a dose of vernacular design, but an upbringing familiar with East Coast summer homes inspired shiplap walls, nautical touches, and a dose of nostalgia. Our clients’ sophisticated and well traveled taste brought in a layer of Mediterranean elements and African decor, creating a relaxing, cool, and down right fun place to play on the water or kick up your feet.
Cottage living at its finest! And the kitchen is as cute as can be. Another wonderful project by the talented Logan Killen Interiors. (Architect: Watters Architecture; Contractor: JB Design Build; Photographer: Jacqueline Marque)
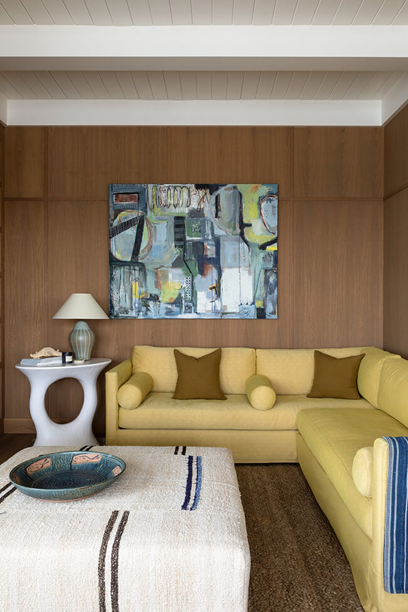
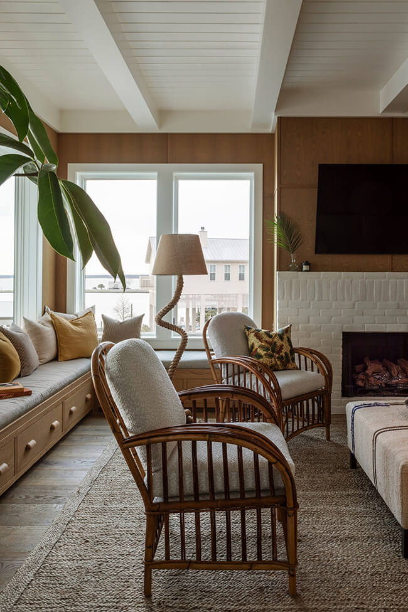
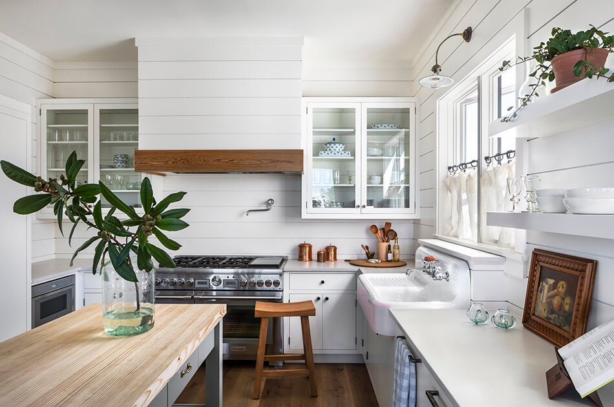
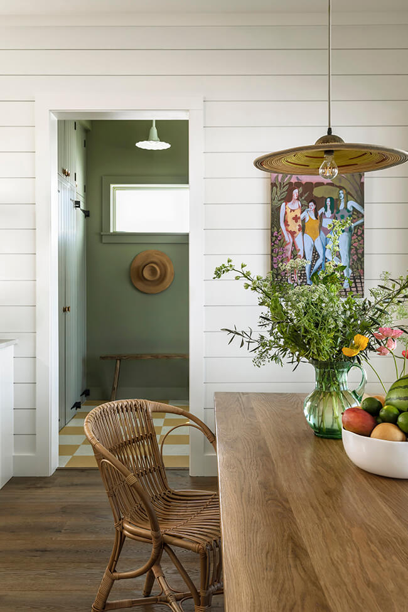
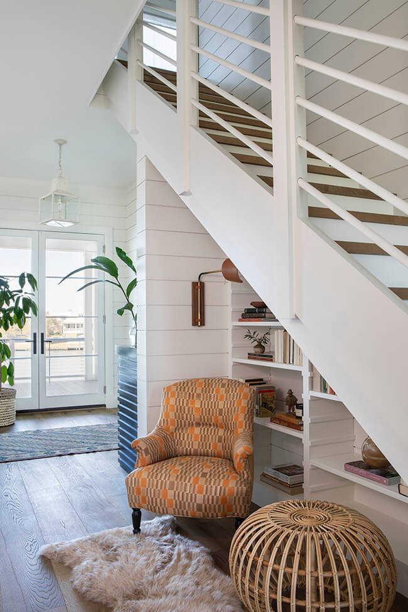
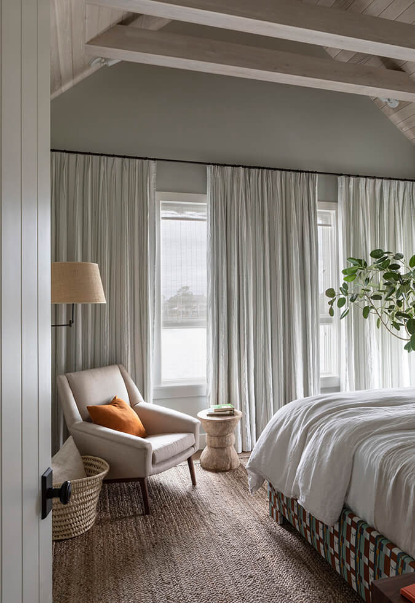
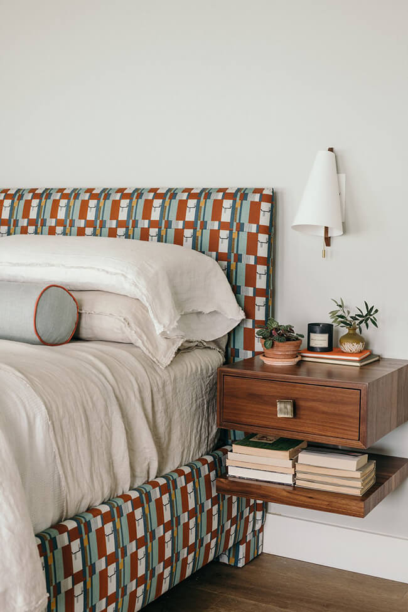
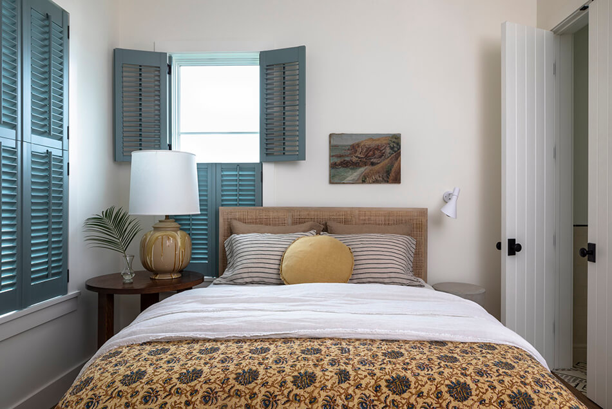
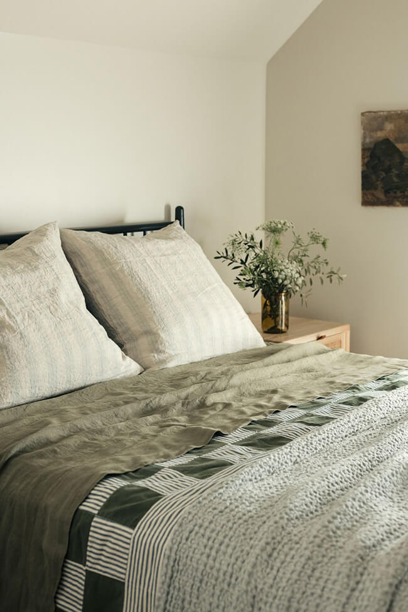
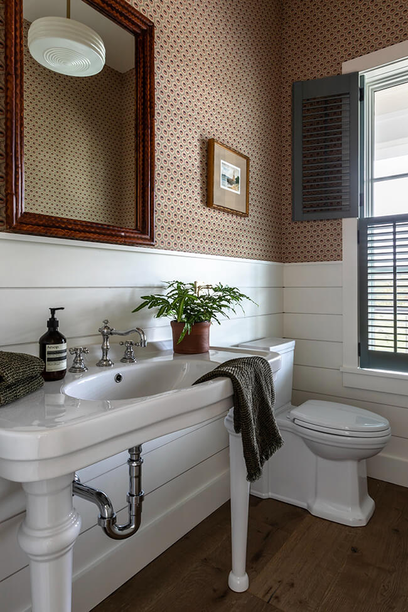
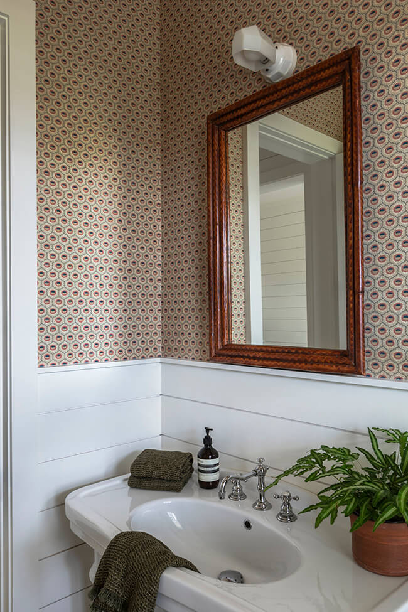
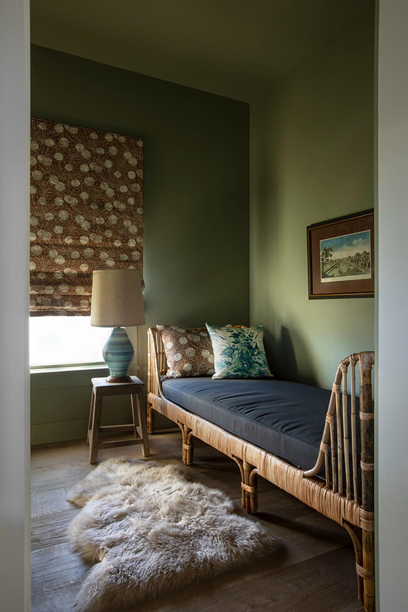
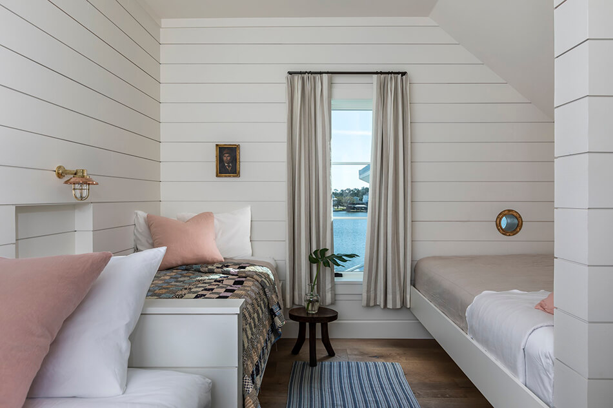
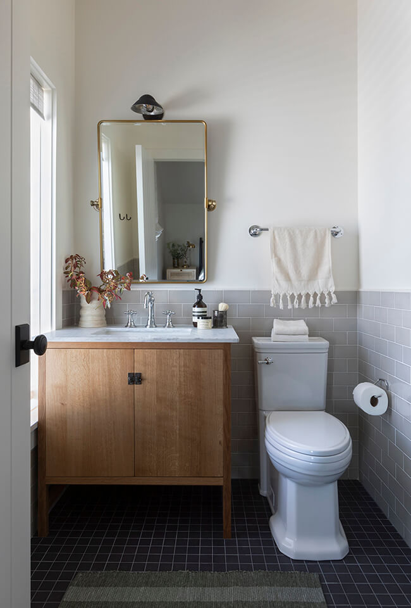
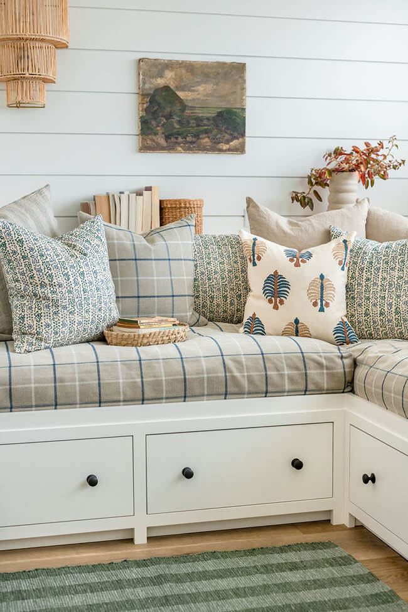
A renovated 1860’s cottage in New Orleans
Posted on Tue, 14 Mar 2023 by KiM
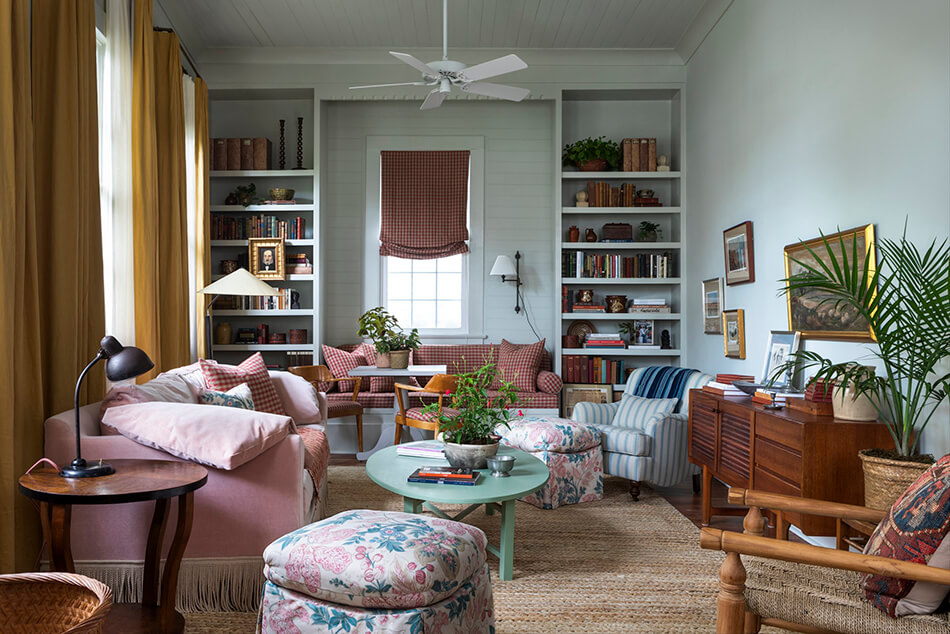
The loving renovation of this 1860’s cottage in the Bayou St. John neighborhood of New Orleans consisted of an addition to the rear of the house for a new primary suite and mudroom as well as the full renovation of the existing baths, laundry room, and main living areas. Designing a home that felt untouched by time but functions well for a modern family resulted in a respite full of dreamy and relaxed spaces meant to support and inspire the creatives that live there. A soft and layered color palette, vintage inspired baths, painted wood floors, and a downright cheerful personality makes this sweet home perfectly charming, leaving us lost in reverie.
I am smitten with this vintage vibin’ home. Charming it absolutely is. The gingham in the living room paired with stripes and florals is soooo pretty. And the curtains in the bathroom partitioning that stunning tiled bath/shower area – the drama! Designed by Logan Killen Interiors. (Architect: Zangara + Partners; Contractor: Entablature Design Build; Photographer: Jacqueline Marque)
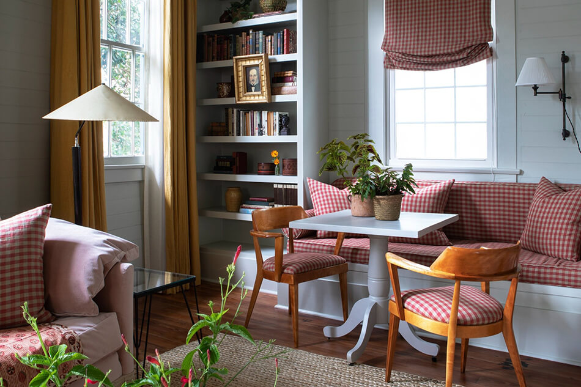
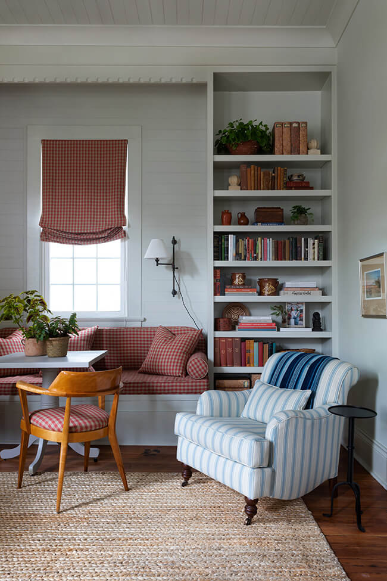
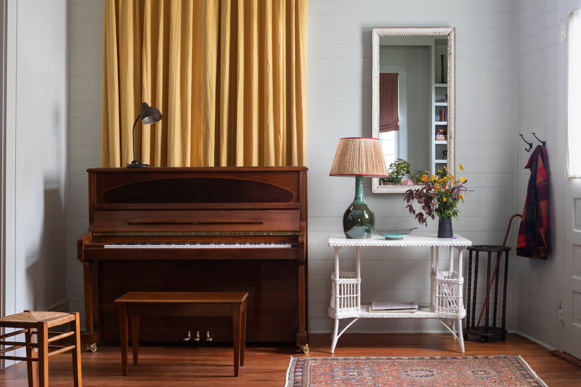
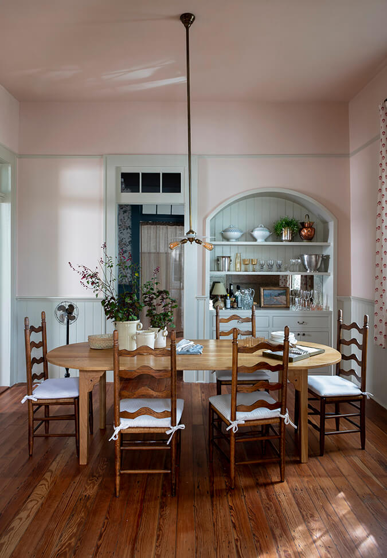
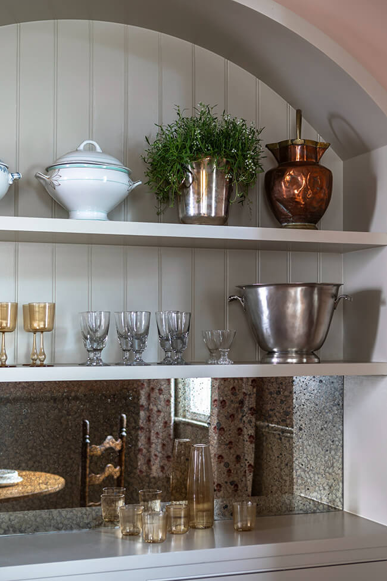
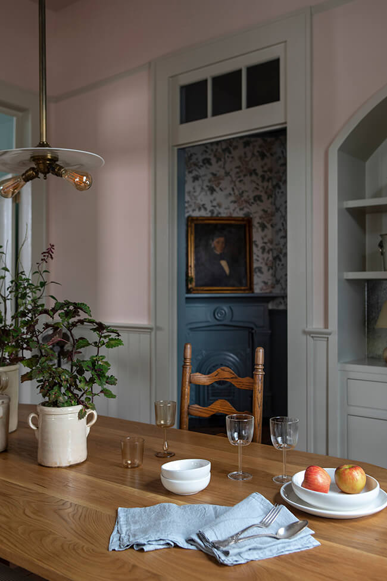
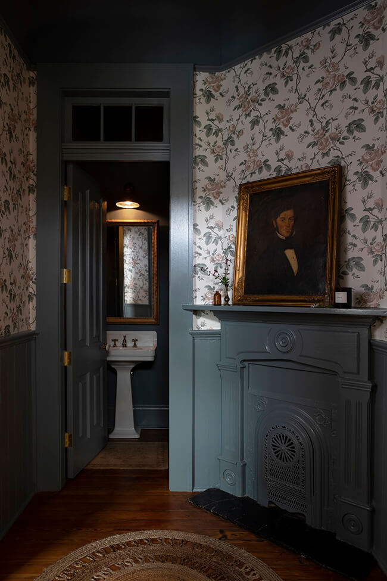
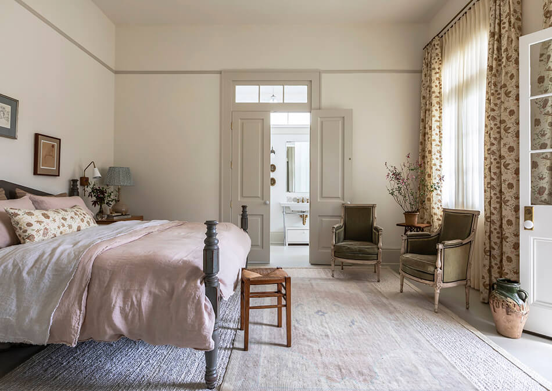
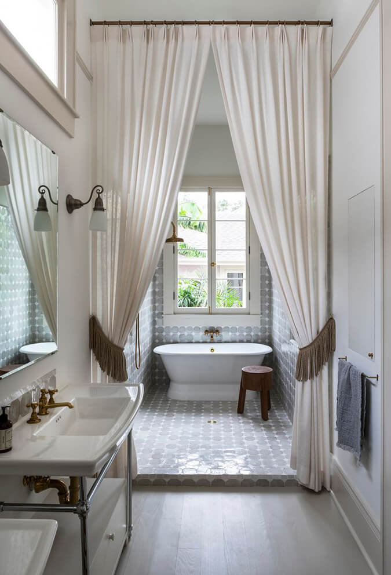
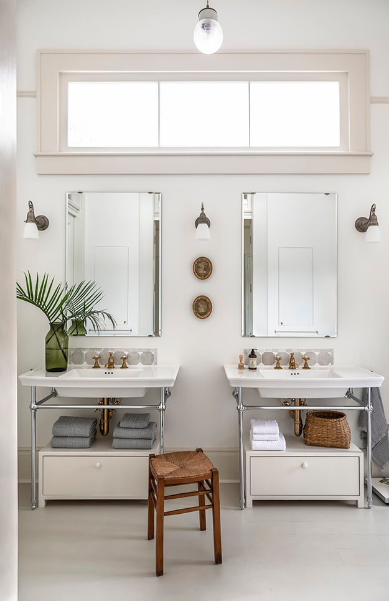
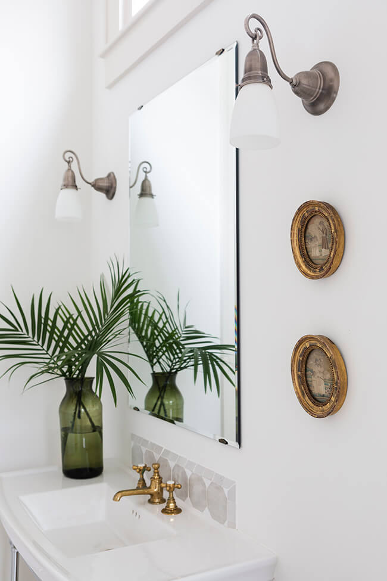
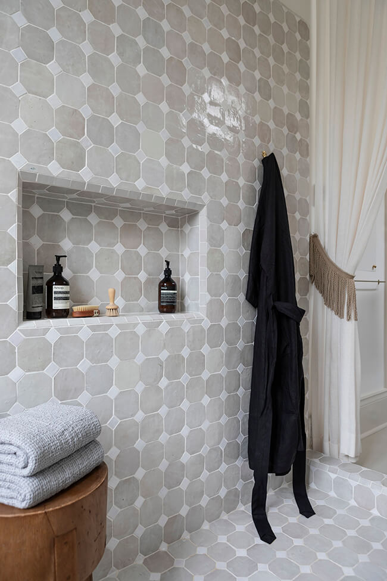
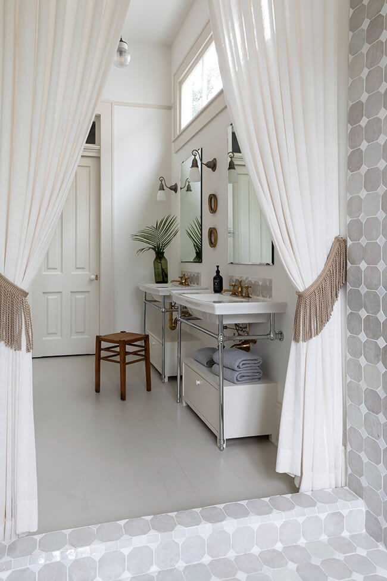
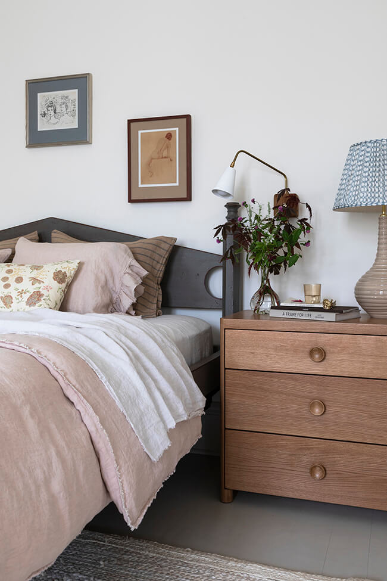
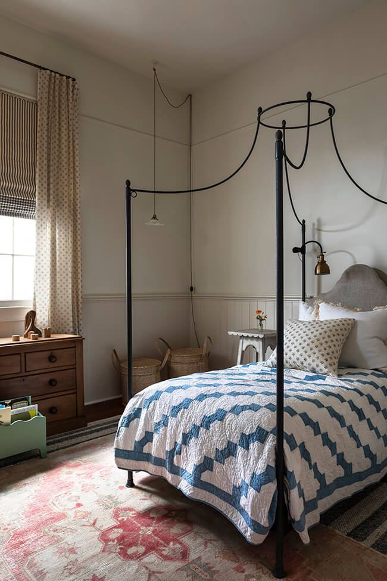
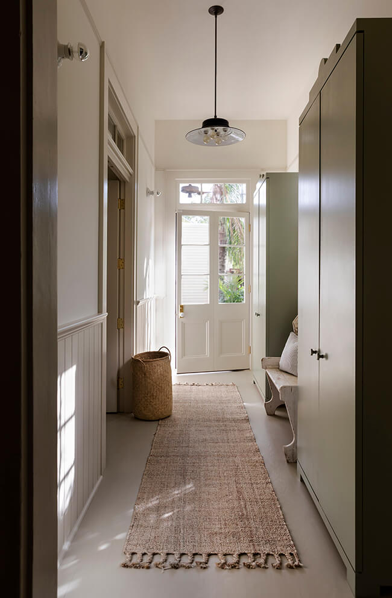
A beach house on Long Island Sound
Posted on Fri, 10 Mar 2023 by KiM
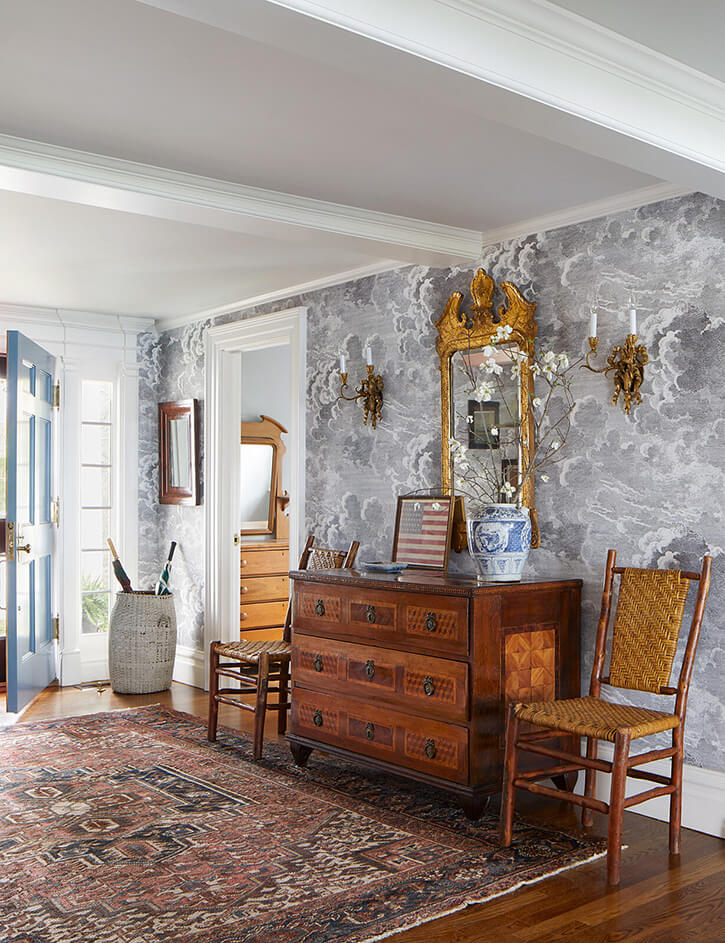
The proposed project, a classic North Eastern, shingle and clapboard “Big Chill” house set just about 50 feet from Long Island Sound had beautiful, rambling proportions and great flow. It had been roughly 20 years since they’d last renovated. It was time to refresh and reimagine life at home with classic New England comfort and style. We had 23 rooms in total to redo without interrupting the couple’s seasonal use of their summer retreat. This included light-to-full makeovers of six bathrooms, the complete redecoration of all main living spaces, six bedrooms, the total renovation of the kitchen, butler’s pantry and breakfast room, as well as all conduit spaces and a TV/Rec room with billiard table.
TOM Interior Design Studio (made up of Tommy Smythe, Lindsay Mens Craig, Kate Stuart) created a wonderful blue and white vision of beachy wonderfulness in this home that exudes a classic/traditional vibe that keeps it from being too casual. It is also timeless and I imagine the owners will be quite happy with it another 20 years from now. (Photos: Virginia MacDonald)
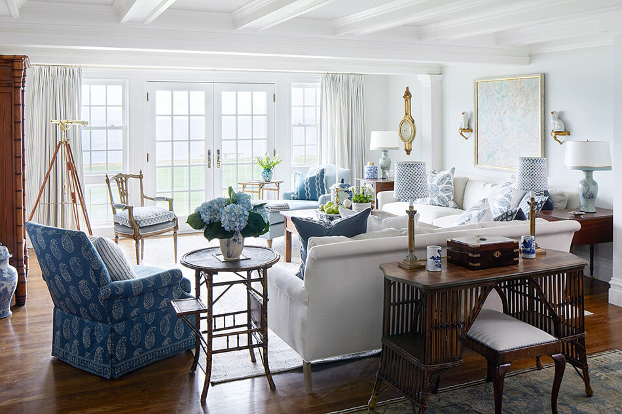
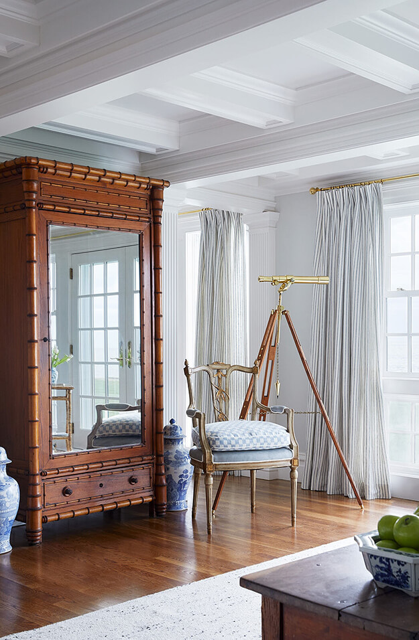
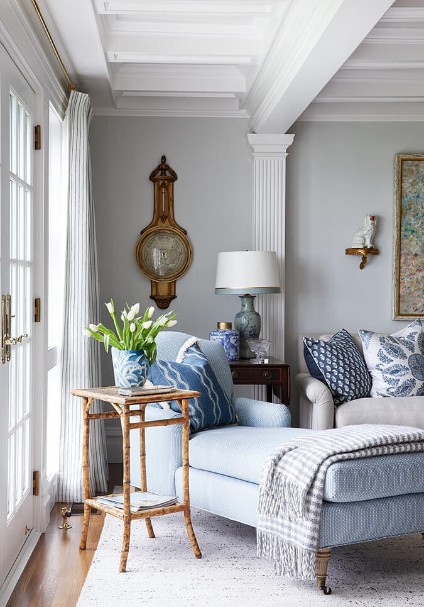
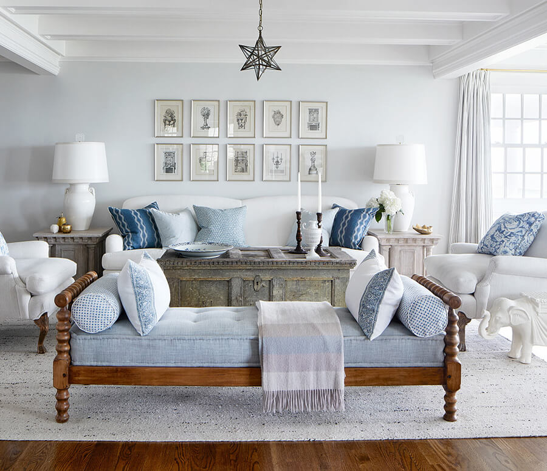




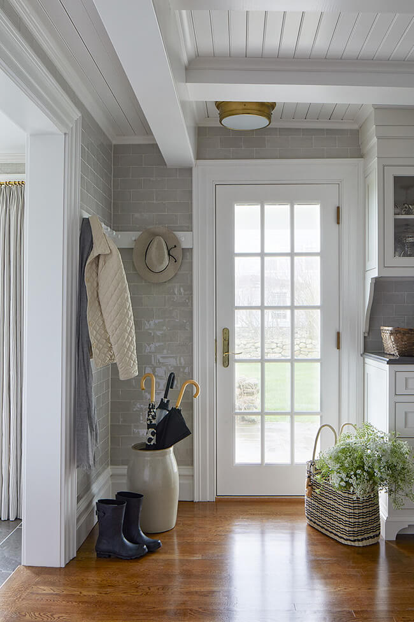
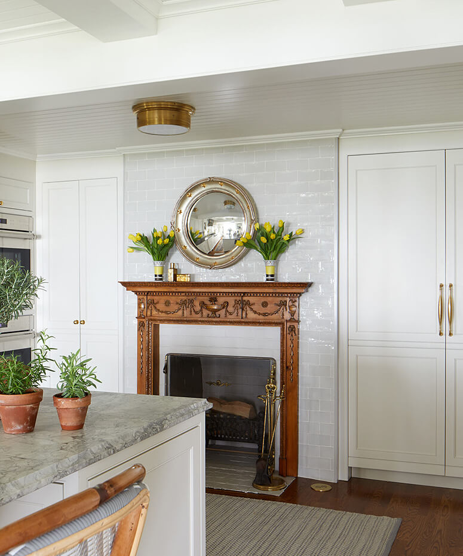
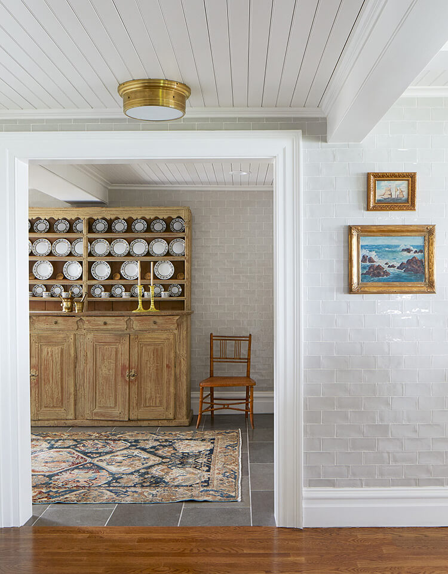
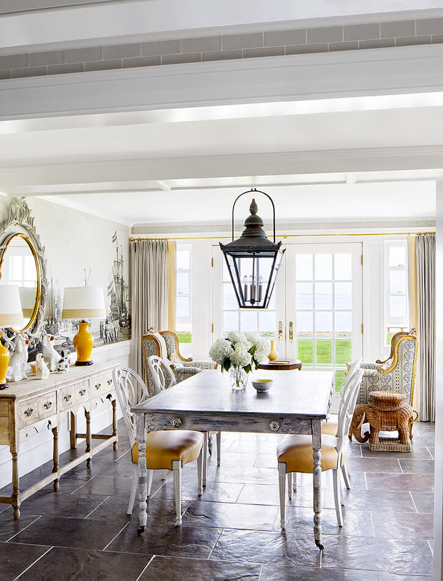
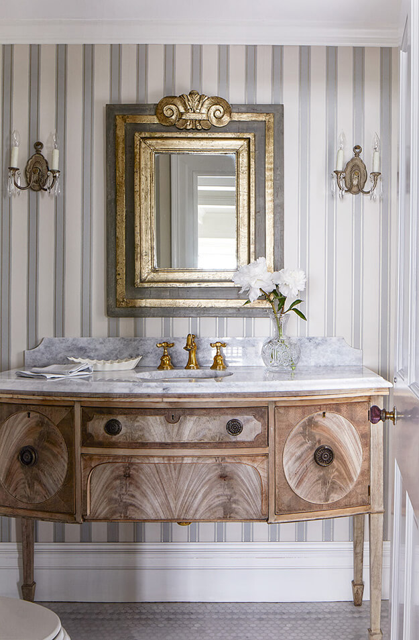
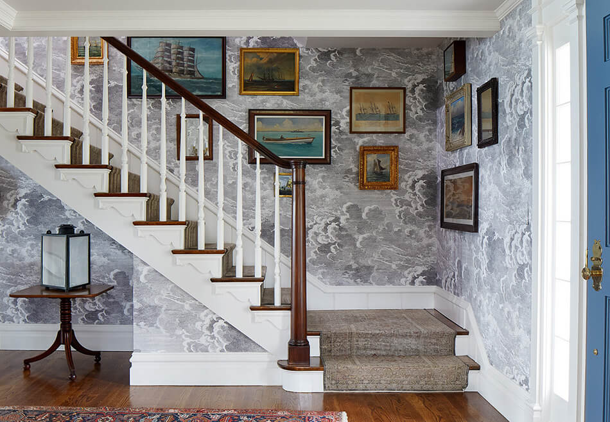
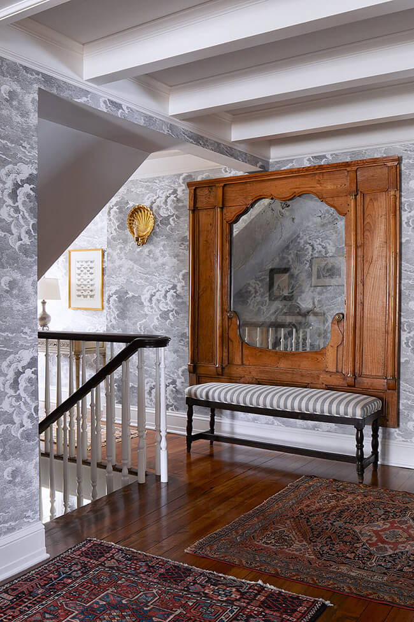
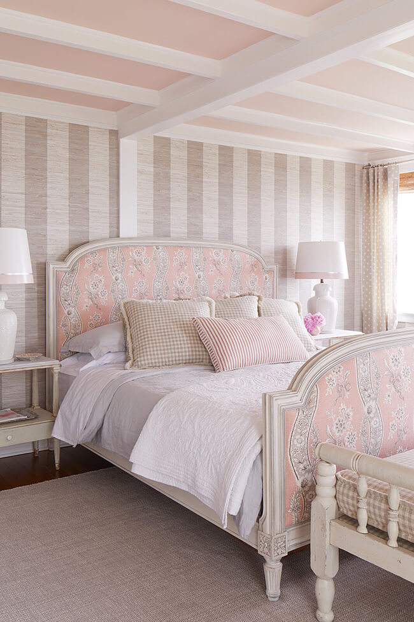

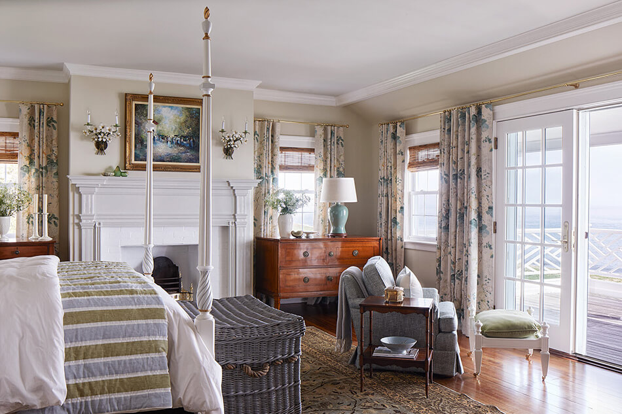


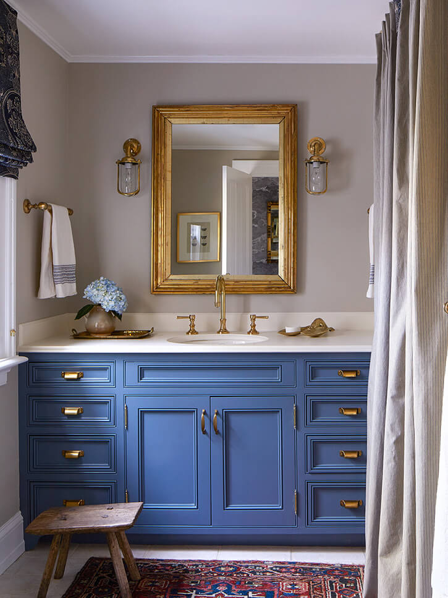
Mid-Century Modern
Posted on Fri, 3 Mar 2023 by midcenturyjo
Twin Gable House in Sunnyvale, California is an Eichler, Plan OJ-1605, originally designed by A. Quincy Jones and Frederick Emmons in 1962. Twin Gable House is also a sympathetic and stylish renovation by Ryan Leidner Architecture. Minimalist modern living in a house that still celebrates its Eichler history. A fabulous example of Mid-Century Modern, not mid-century mash-up.
Maximizing space for storage in a Paris apartment
Posted on Fri, 24 Feb 2023 by KiM
When space is at a premium in places like Paris, I love seeing how designers and architects use their creativity to maximize space and create storage. This Paris apartment isn’t very small (124 m²) but the amount of storage in each room makes me very envious (having lived in old homes with either no closets or tiny ones for many years). Also love the all white backdrop for the fun pops of colour and the black corridor that adds some serious drama. Designed by l’Agence June. (Photos: BCDF studio)
