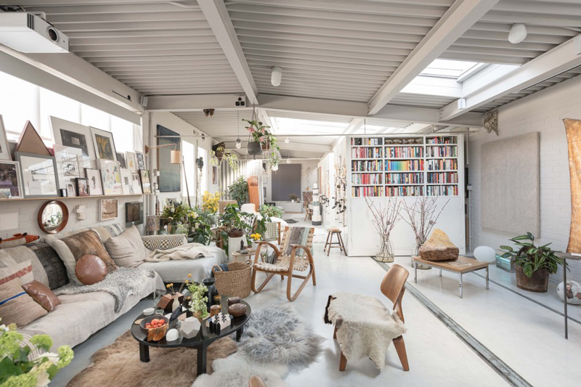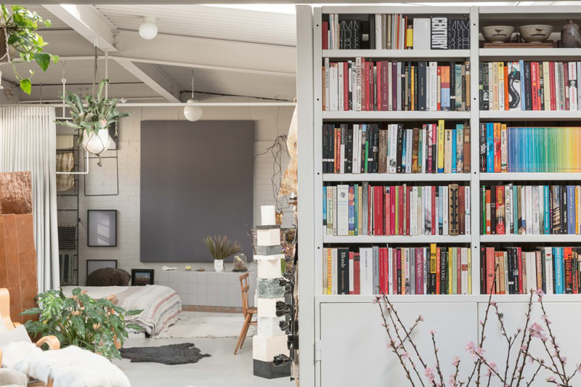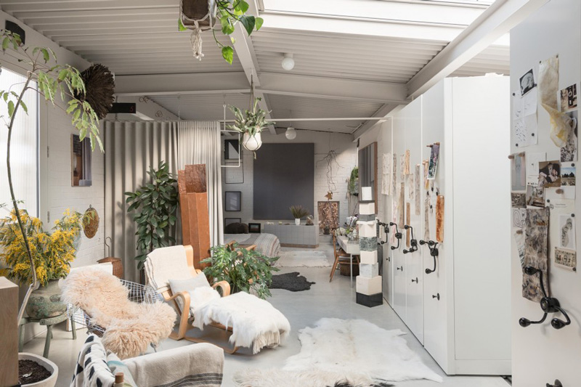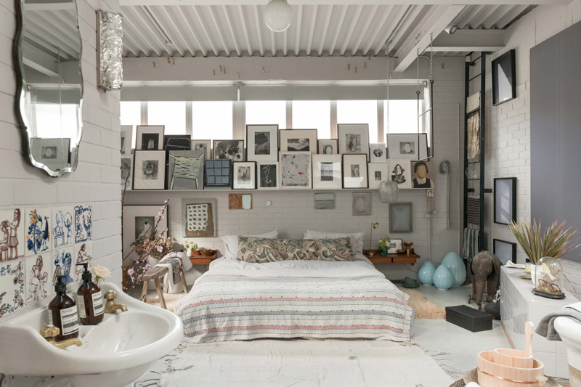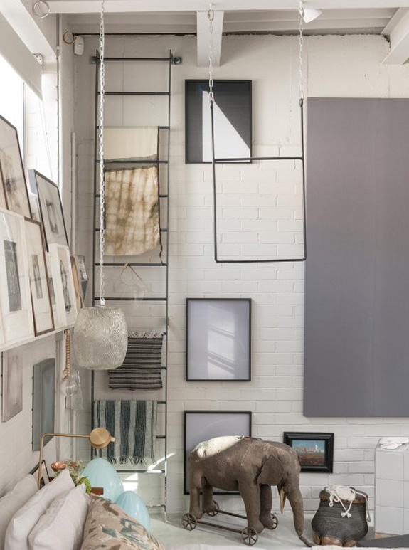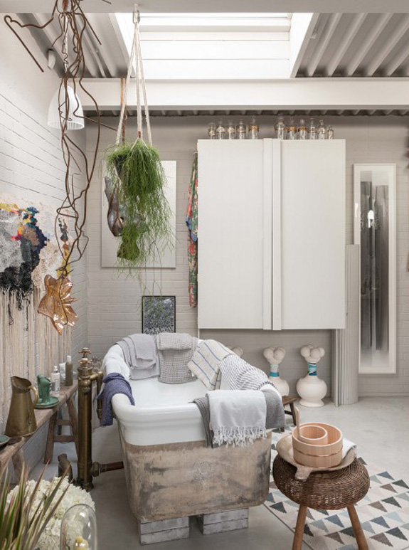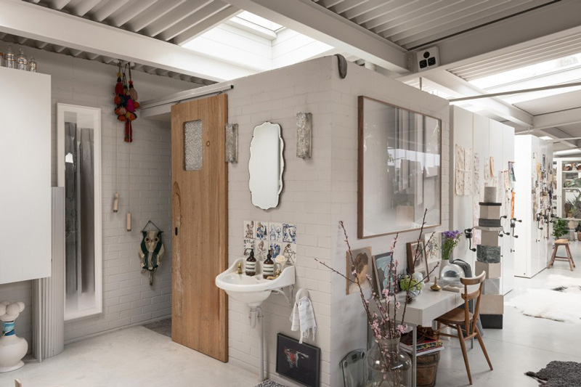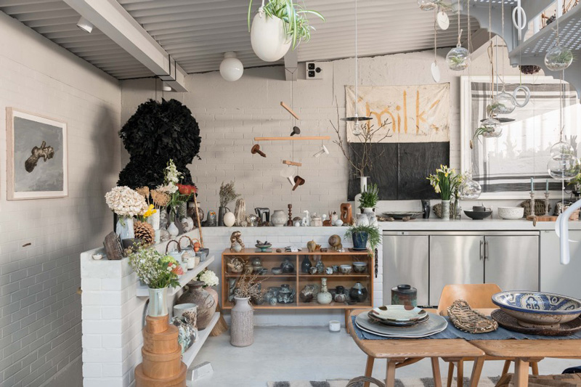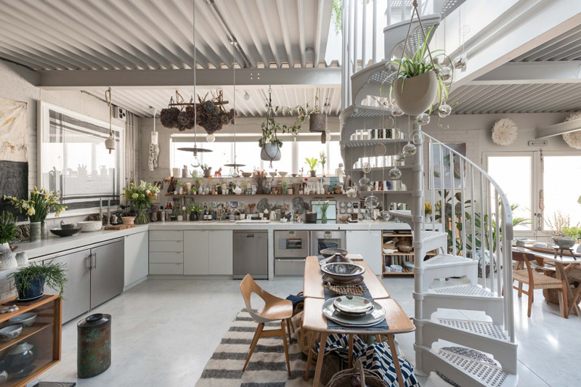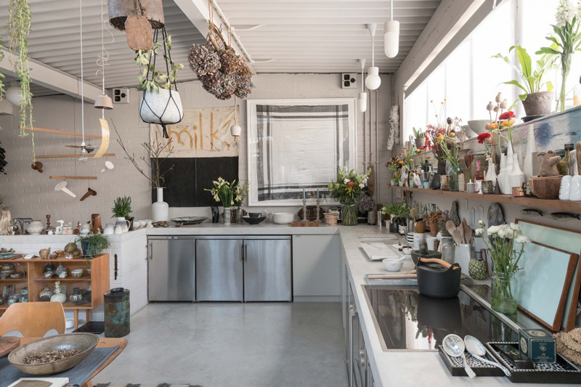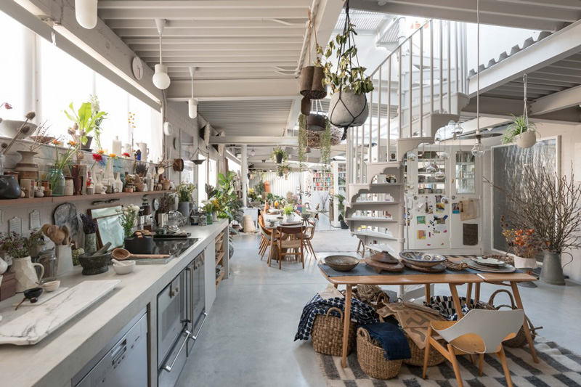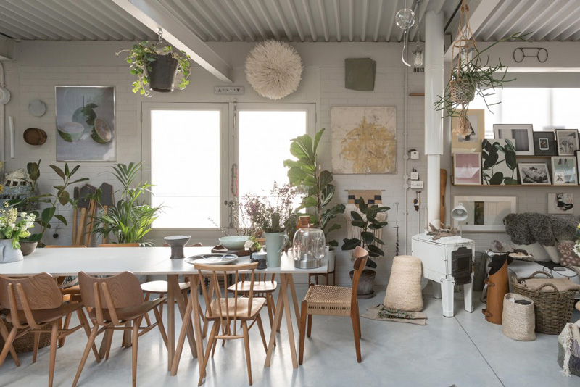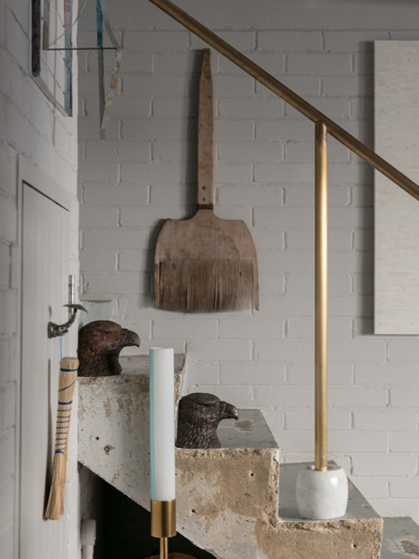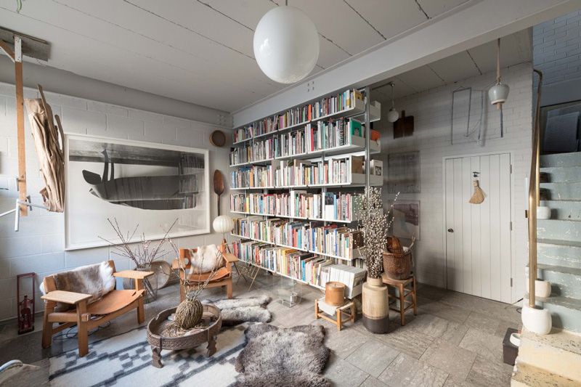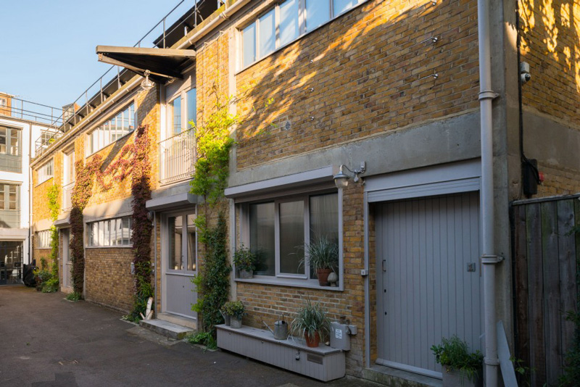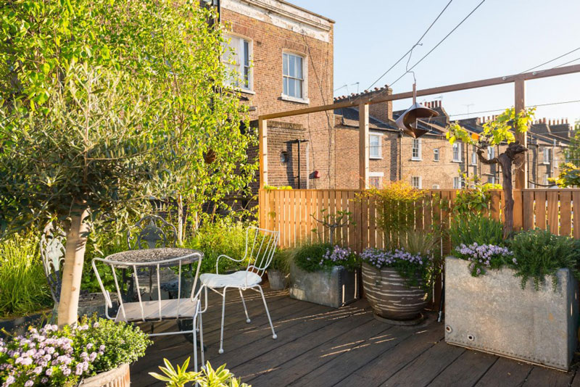Displaying posts labeled "White"
Cottage chic
Posted on Sun, 28 Jun 2015 by KiM
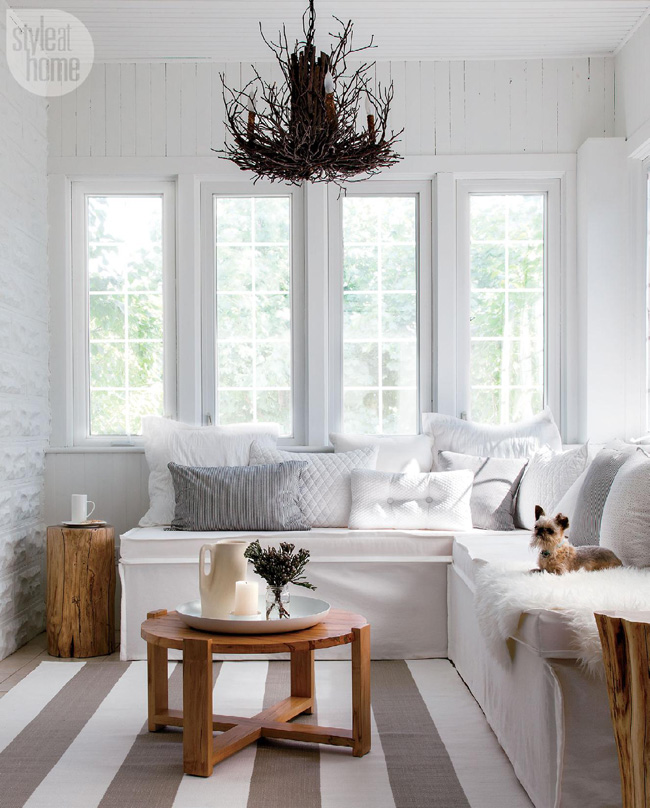
Summer is here and I am loving every minute of it. Hanging out with the family at my parent’s pool (“The Oasis”), barbecues, dinner on patios, the smell of fresh flowers, the sounds of birds chirping…it is definitively cottage season. Sadly there is no longer one in my family (my younger sister had one for a few years and recently sold it), but I continue to dream of owning a cottage one day so I can enjoy the outdoors and OMG another home to decorate!! It seems you can get away with so much more at a cottage. LOL Anyway, Style At Home magazine has a wonderful collection of cottage features so I thought I would share an assortment of my favourite spaces.
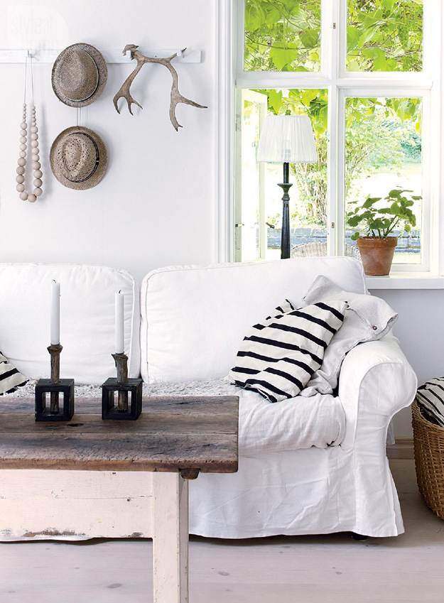

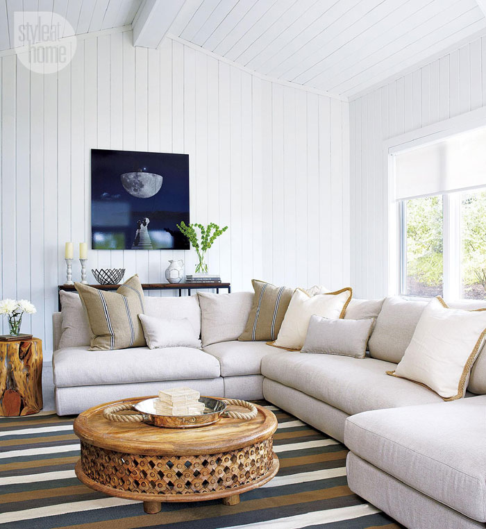
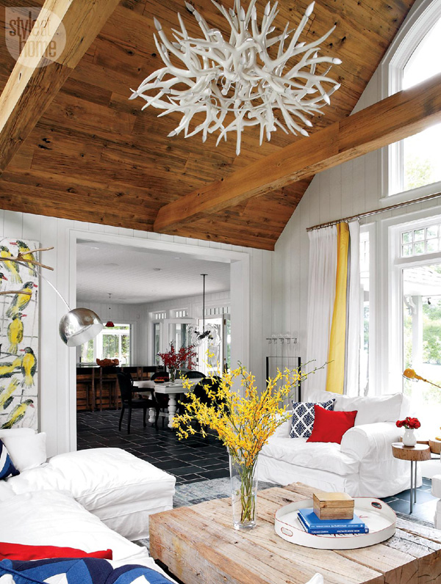
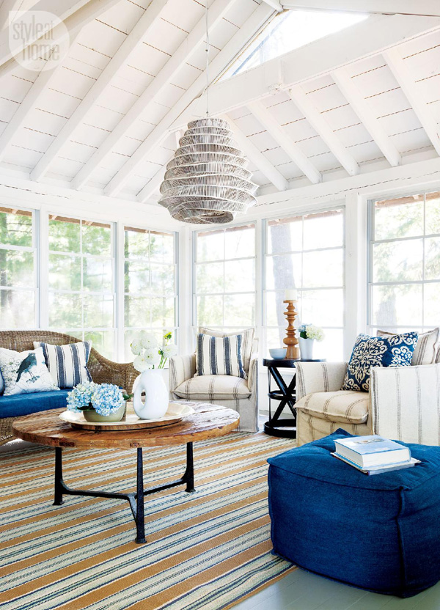
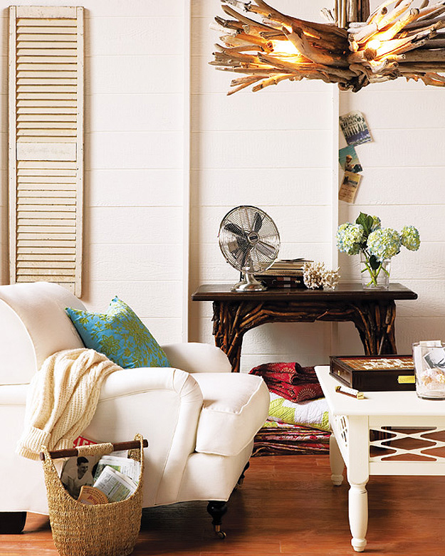
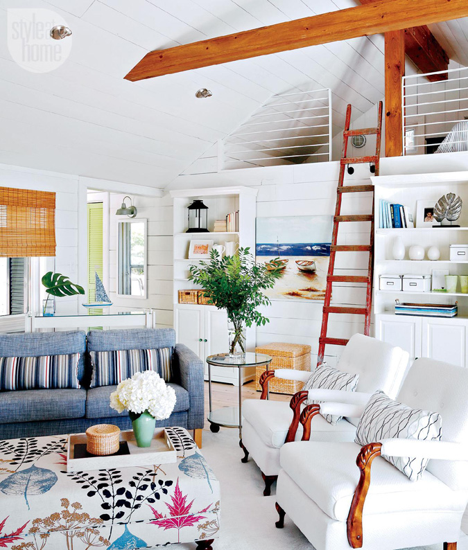
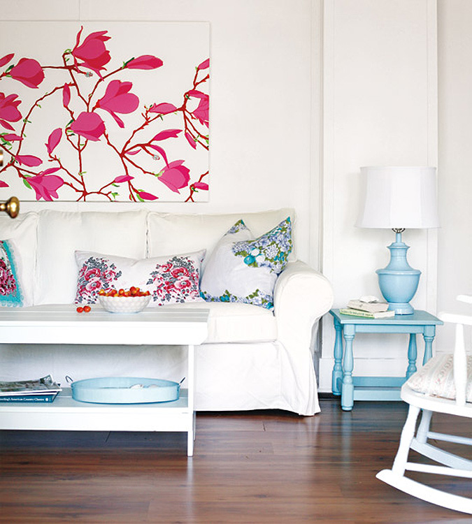
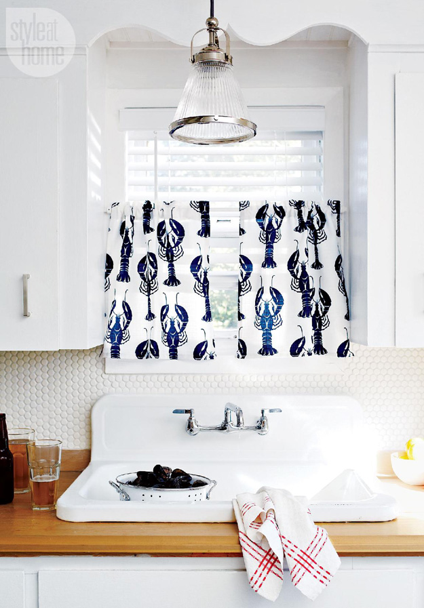
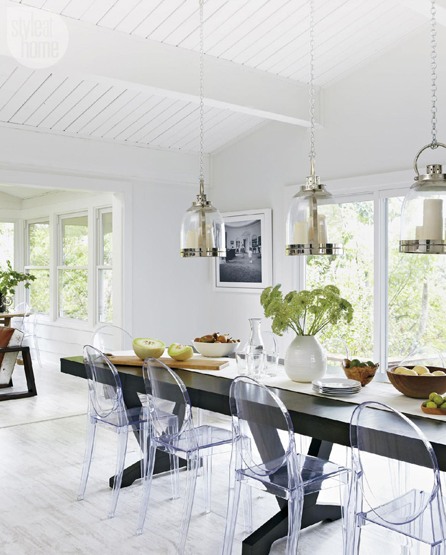
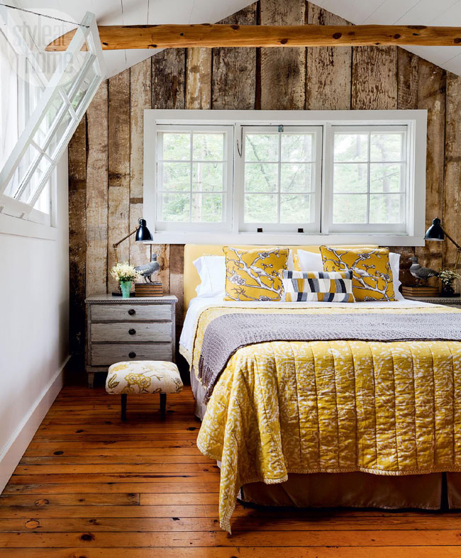

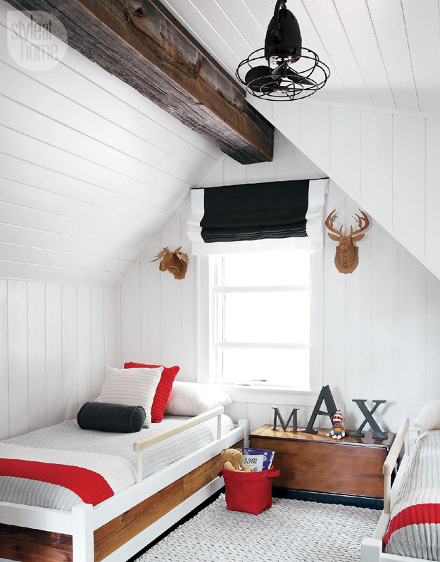
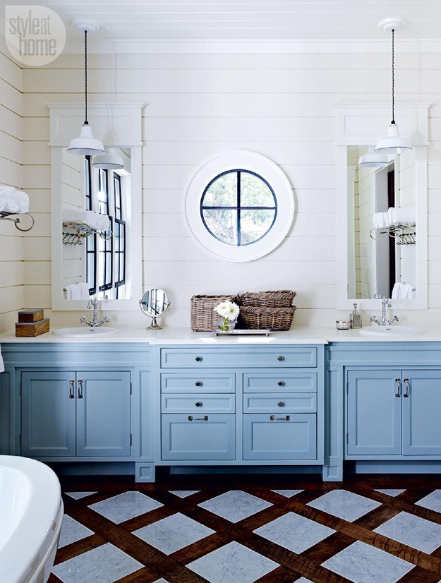
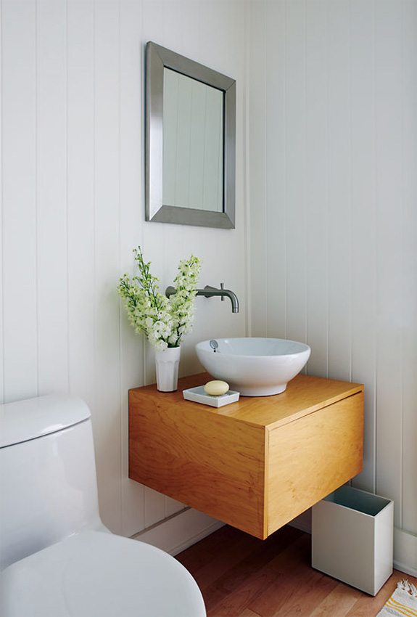
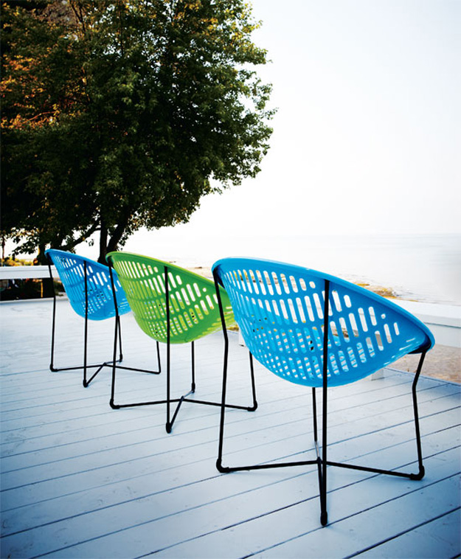
Photos: Donna Griffith, Robin Stubbert, Michael Graydon, Jonas Lundberg, Angus Fergusson, Paul Chmielowiec, Bethany Lyttle
Shabby chic done soooo right
Posted on Sun, 7 Jun 2015 by KiM
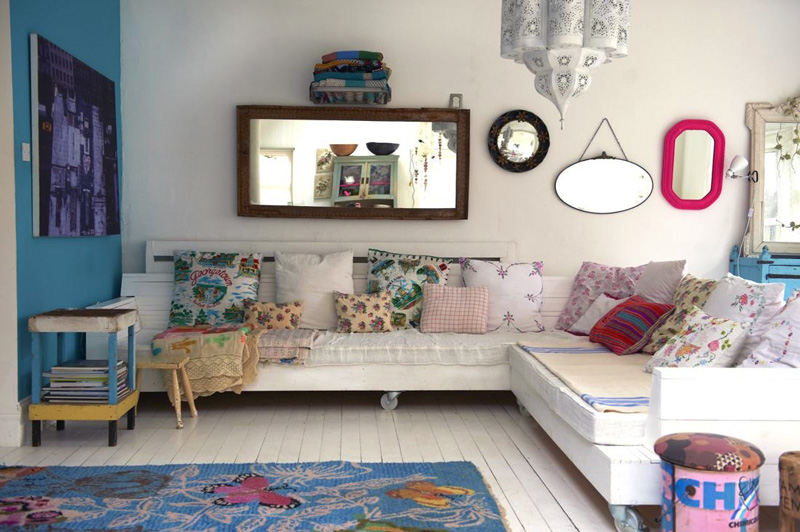
I featured this glorious home quite some time ago via JJ Locations and it turned out to be the home of super talented interiors photographer Debi Treloar. It seems to have had a bit of an update since then so I thought you might want to have another look. This is why I need a cottage – where I can get away with painting everything white, and filling it with all good things thrifted. This is what I want to dream about on a warm and sunny summer Sunday. 🙂
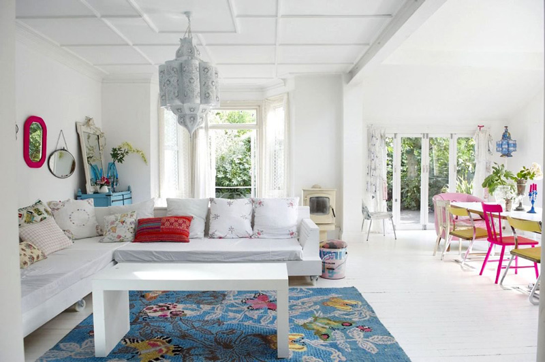
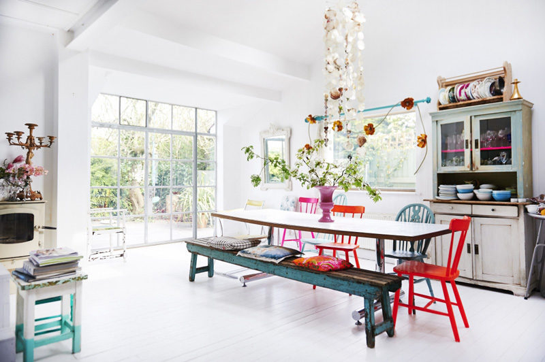
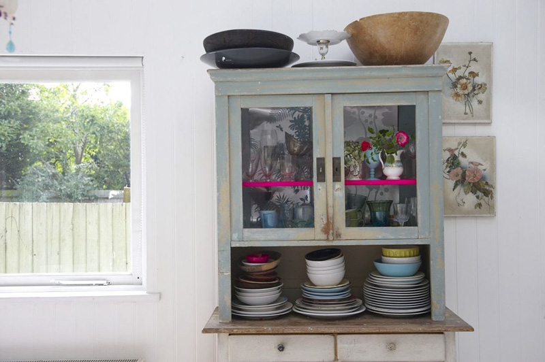
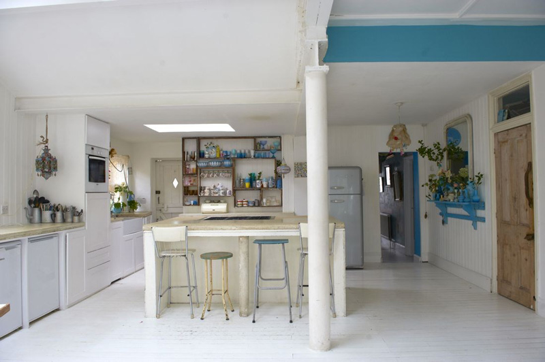
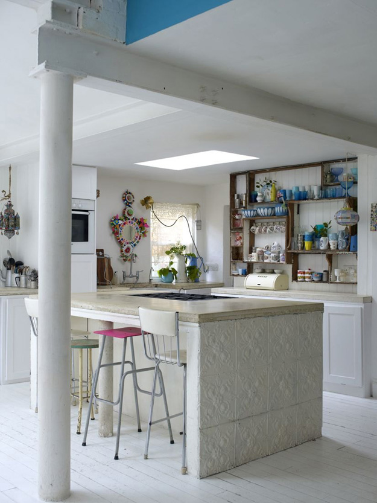
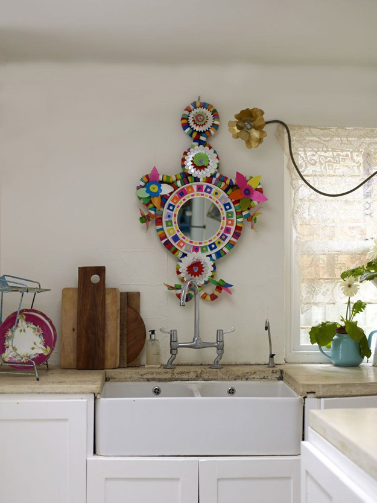
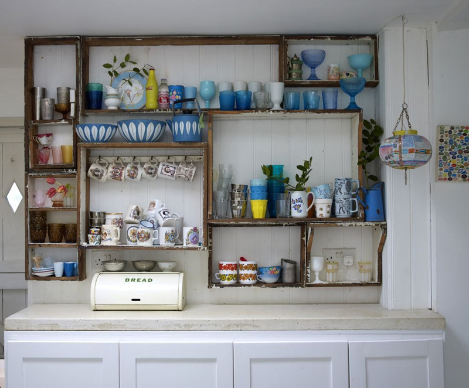
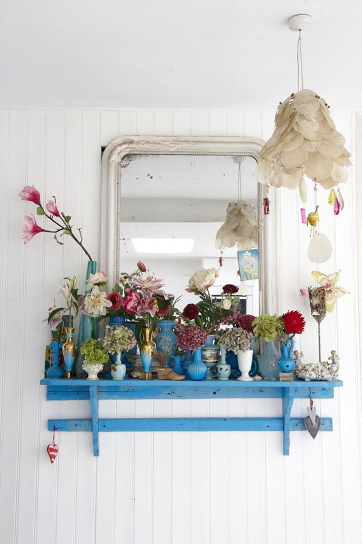
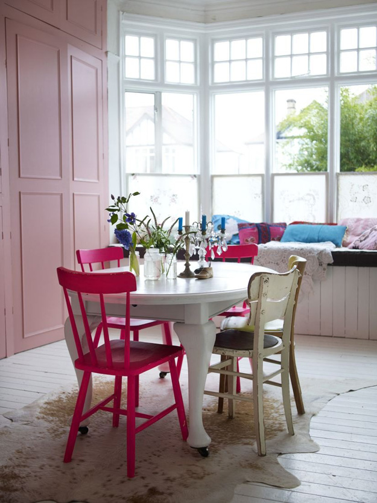
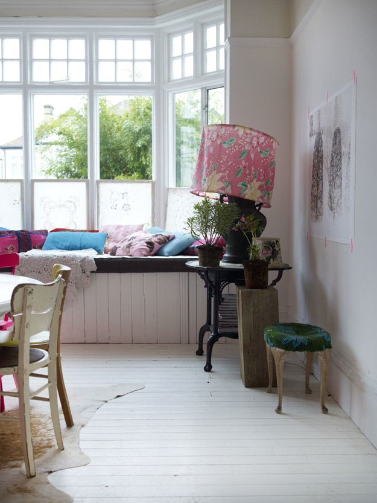
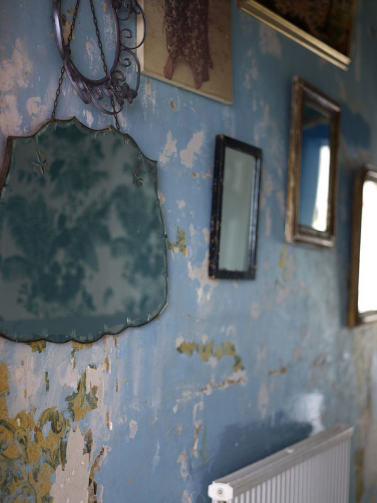
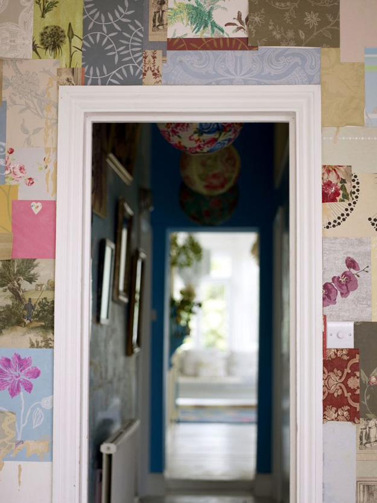
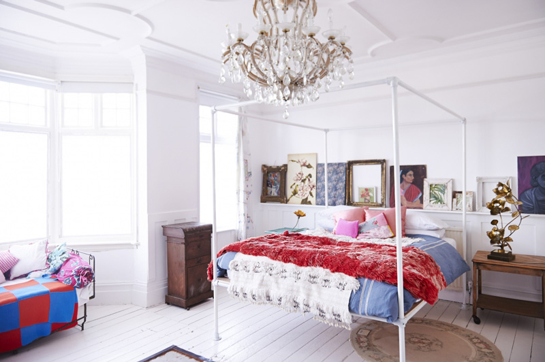
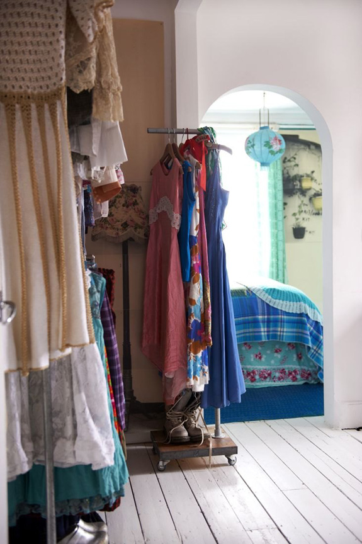
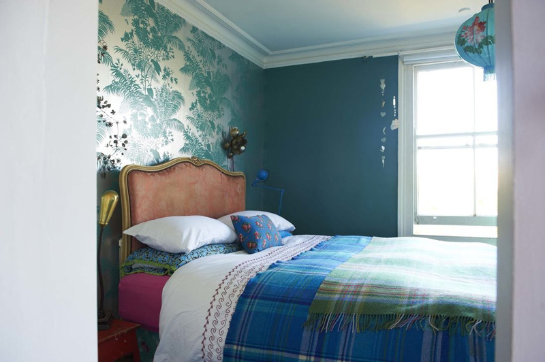
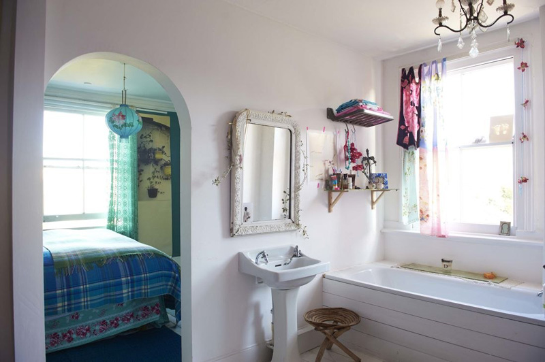
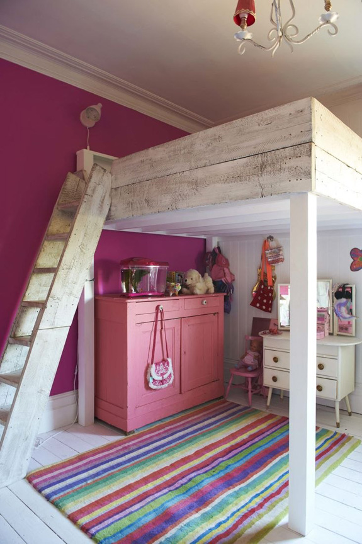
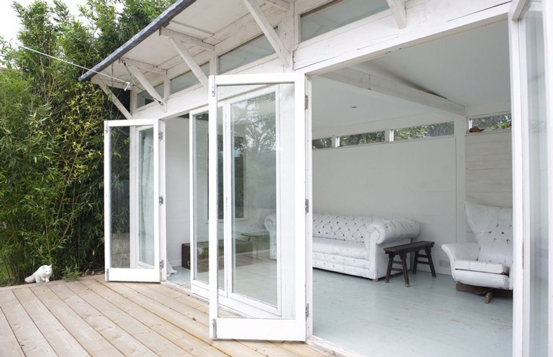
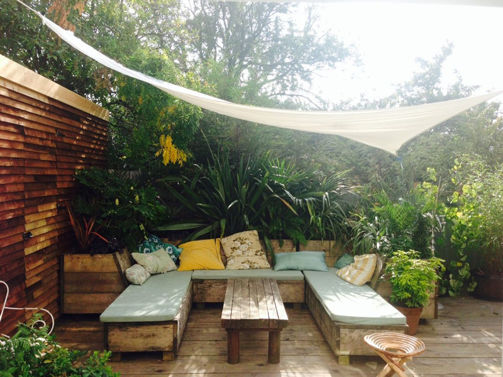
A study in white
Posted on Fri, 5 Jun 2015 by midcenturyjo
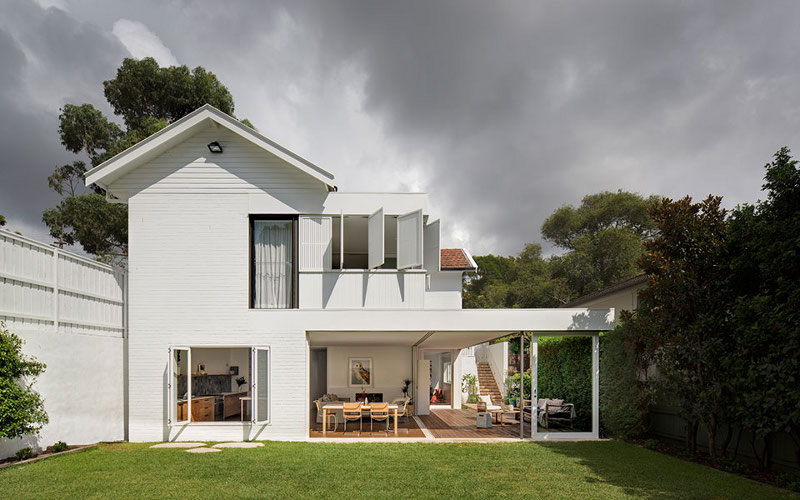
My admiration is manifest. I think I have featured almost everything they have designed. Call me smitten. Call me a fan. Call them fabulous. Here is the latest from Sydney based architecture and interior design firm Alexander &CO.
The Mosman House was a contemporary but respectful amendment to an endearing existing bungalow. A study in ‘white’, the home is uplifting, expressive and engaging. Texturally intricate and craftsmanship focused.
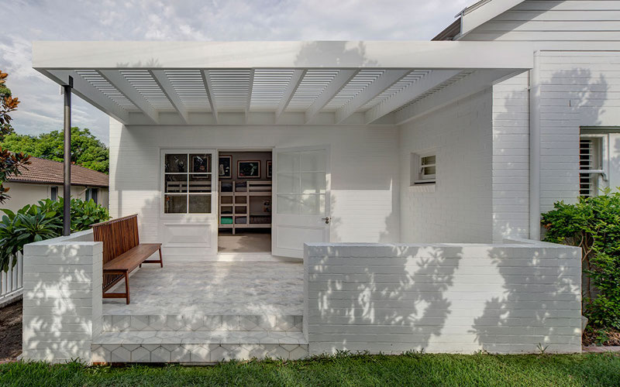
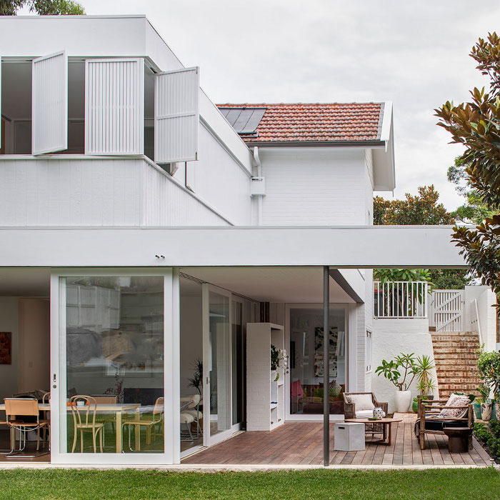
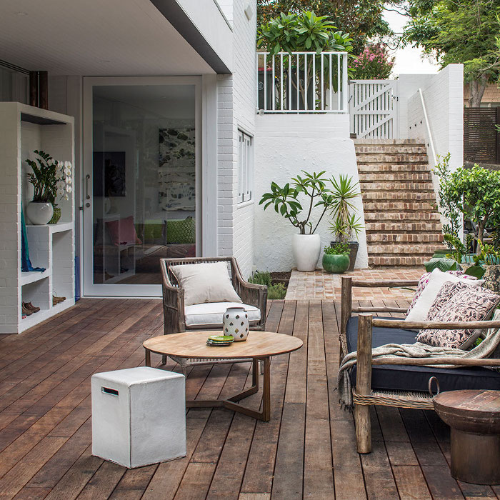
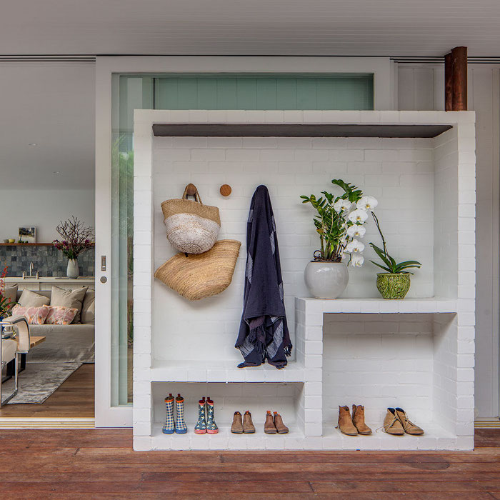
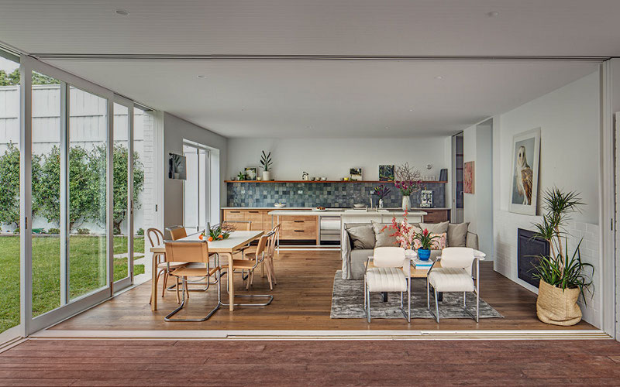
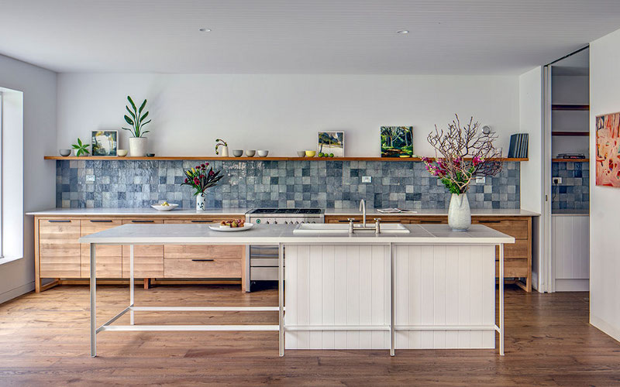
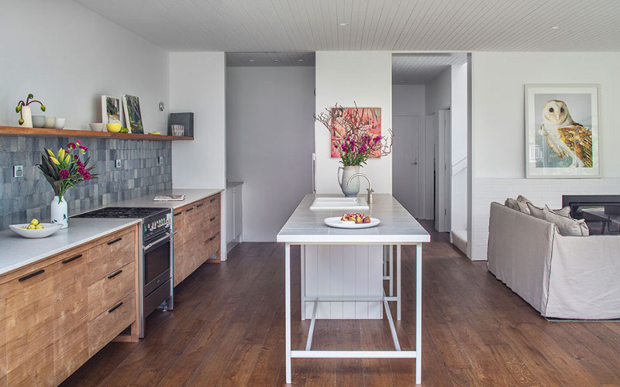
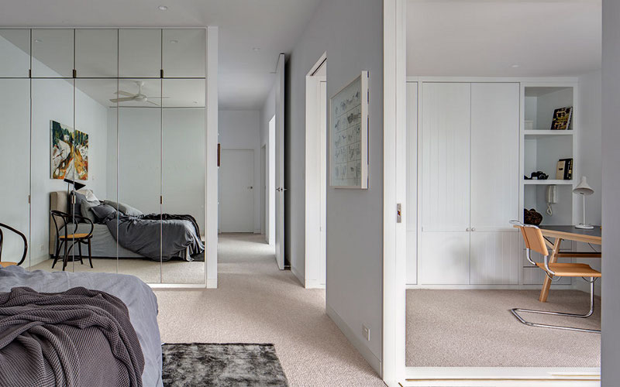
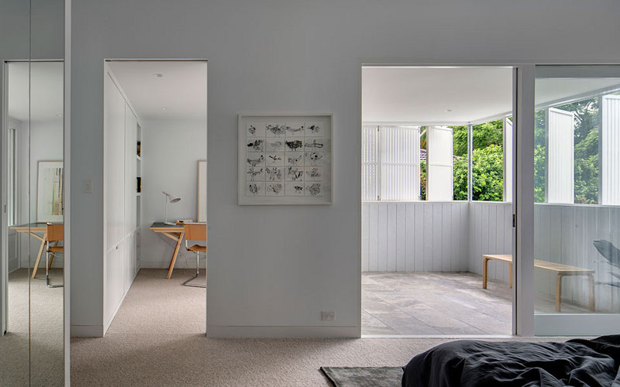
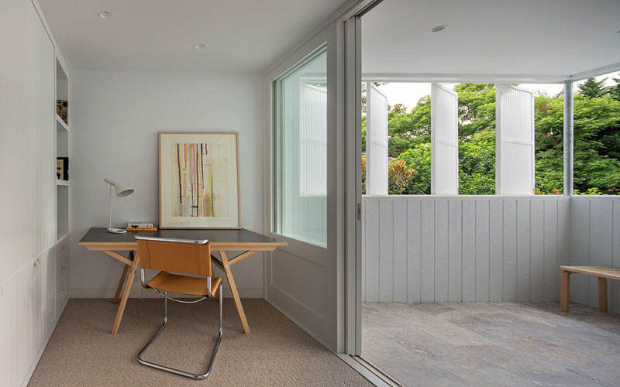
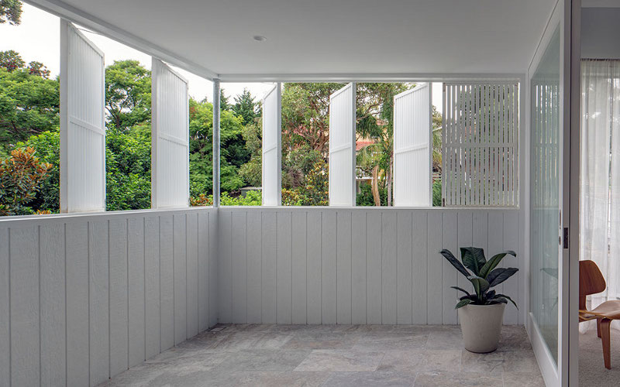
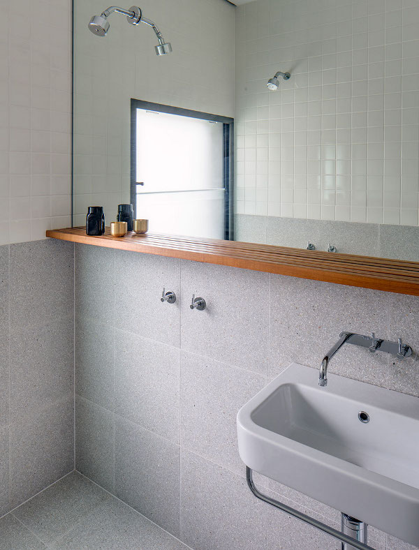
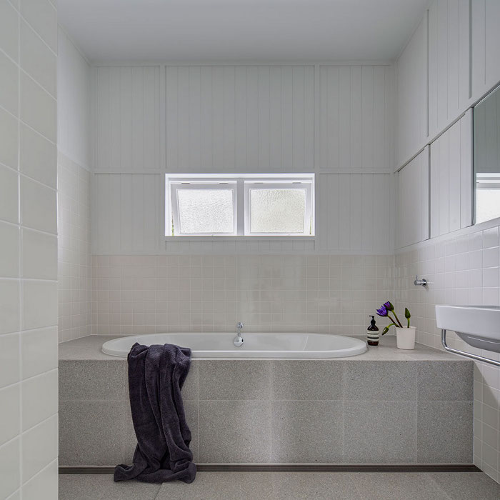
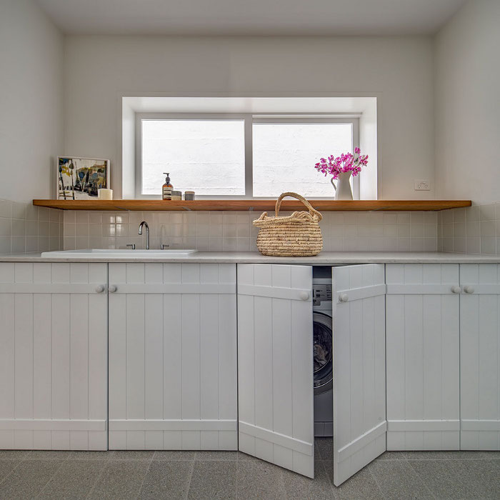
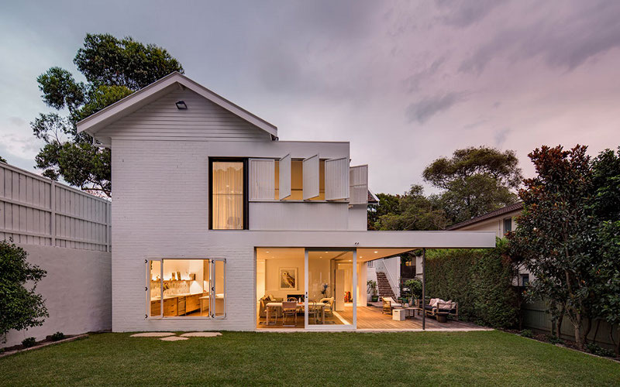
Photographer: Murray Fredericks
Light and lofty
Posted on Mon, 1 Jun 2015 by midcenturyjo
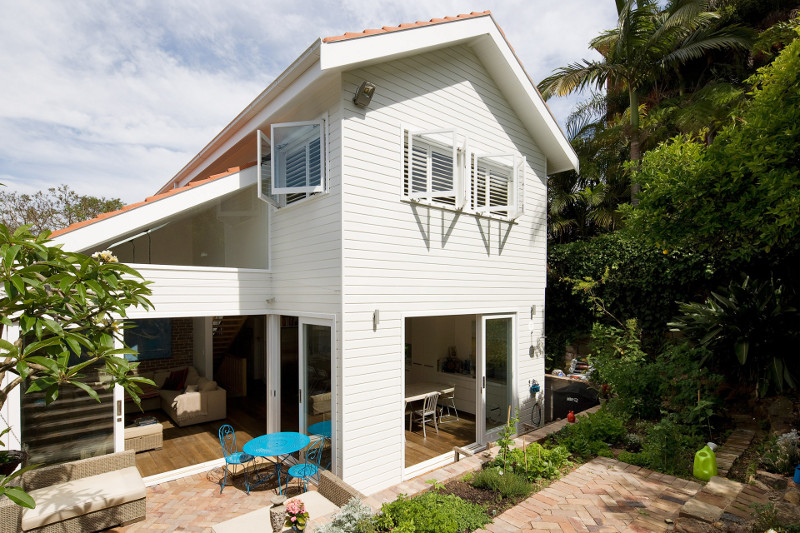
The rear extension of this Randwick, Sydney home saw the creation of high ceilings and open space kitchen, living, dining all washed with light and a strong connection between interior and exterior established. The result… clean, simple design and a bright, fun family home. Love it. Architecture by Nadine Nakache Design with interiors by home owner Keren Rockman of Rock Interiors.
Photography by Simon Whitbread.
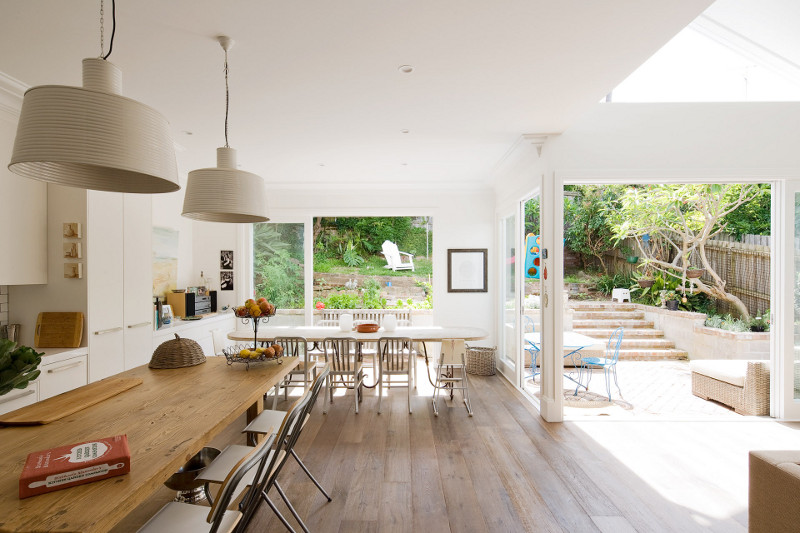
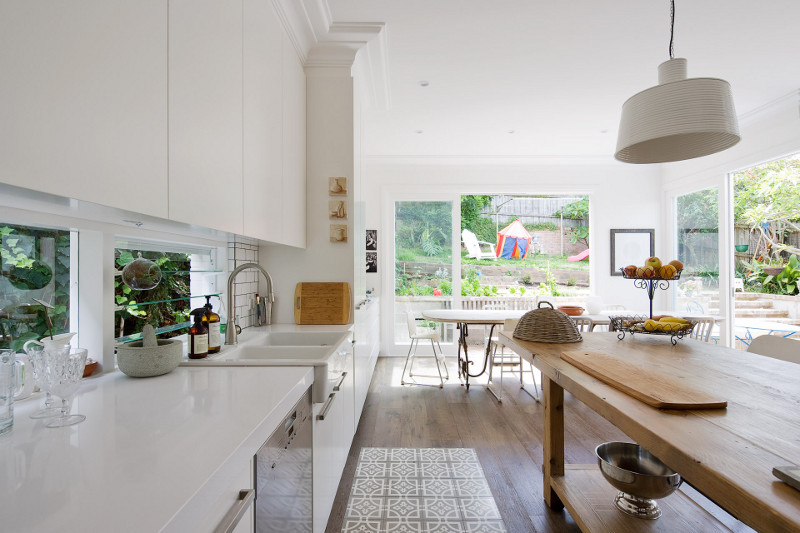
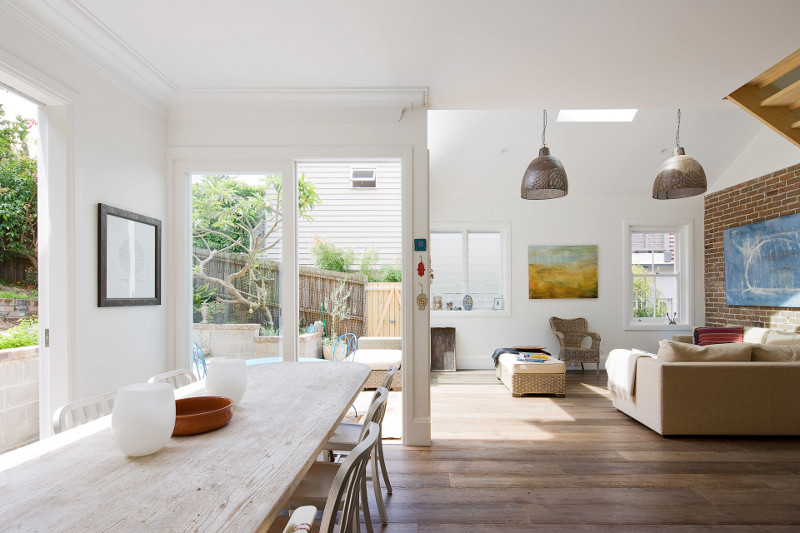
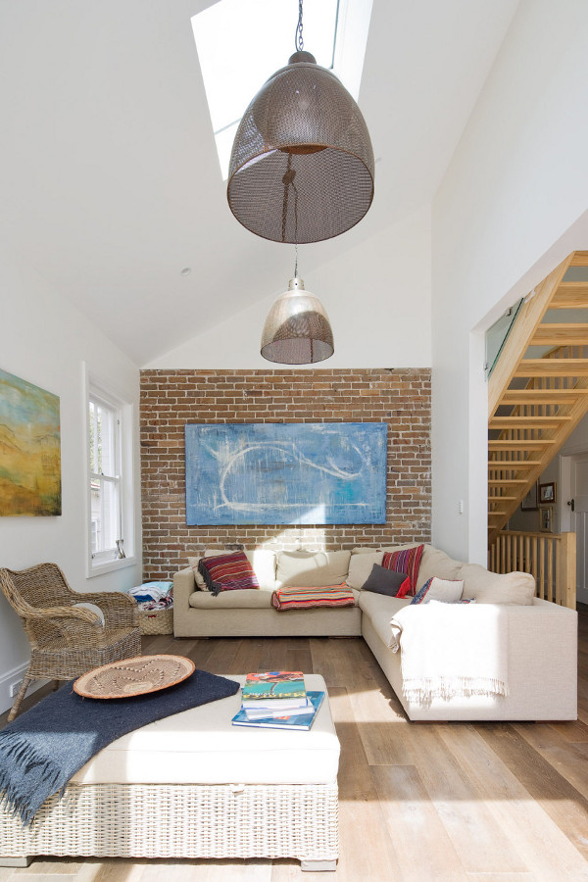
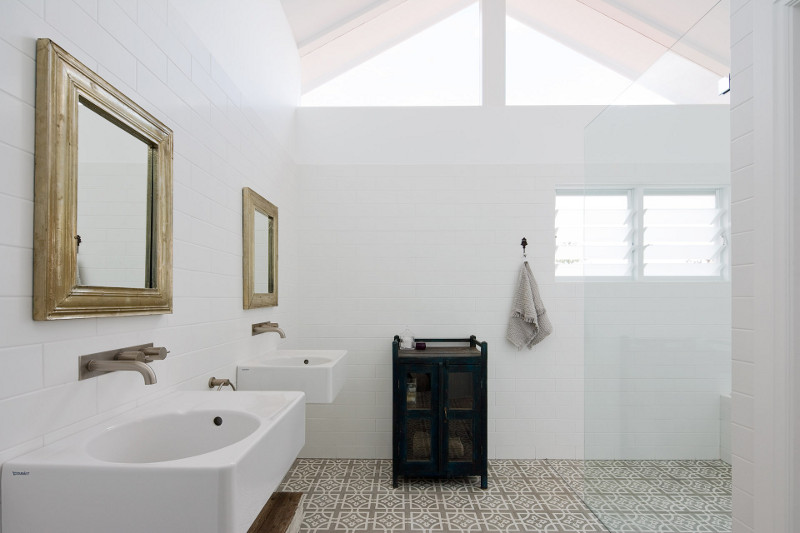
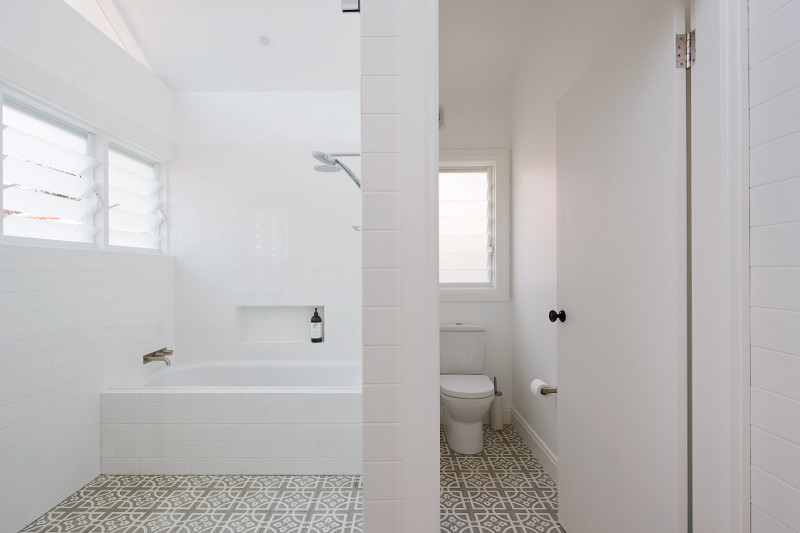
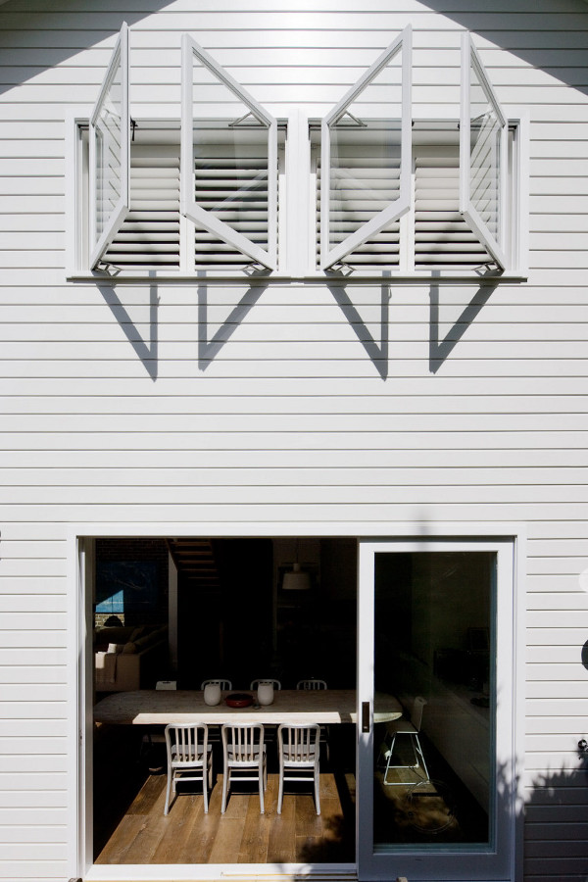
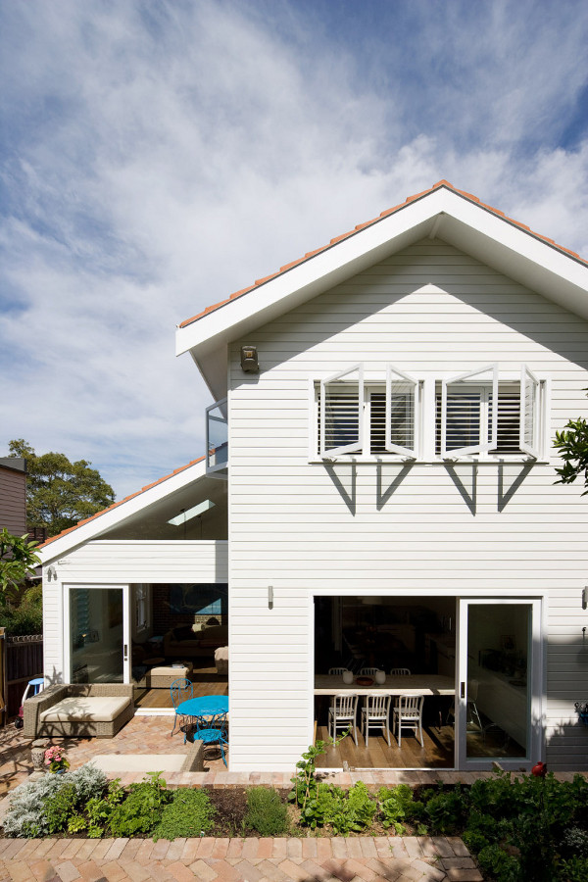
Stuff…and things
Posted on Thu, 28 May 2015 by KiM
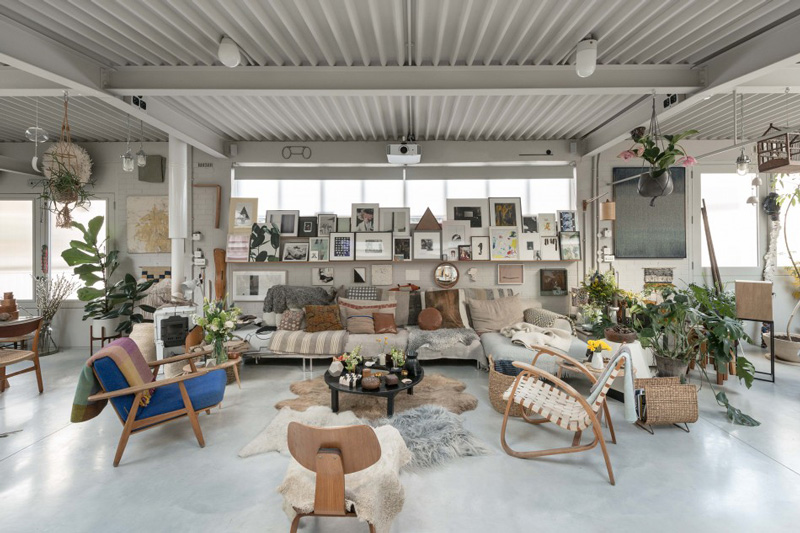
Minimalists beware. This British warehouse conversion available through The Modern House (designed by 6a Architects) may induce heart palpitations and shortness of breath. It is FILLED to the rafters with STUFF. And THINGS. And more stuff. And I am afraid to admit this….but I kind of like it. Except for the kitchen. A kitchen with that much clutter would drive me mad. I am however, feeling some plant envy. Details can be found here.

