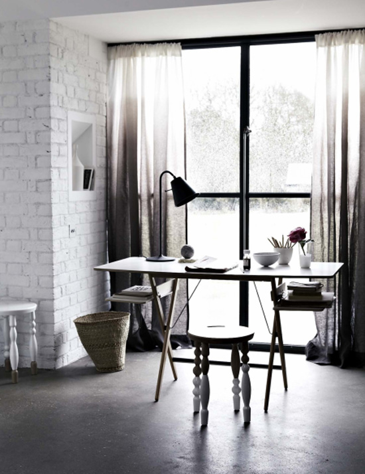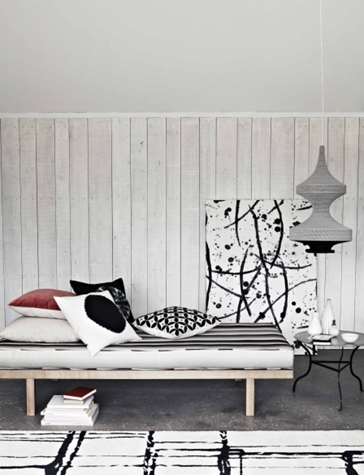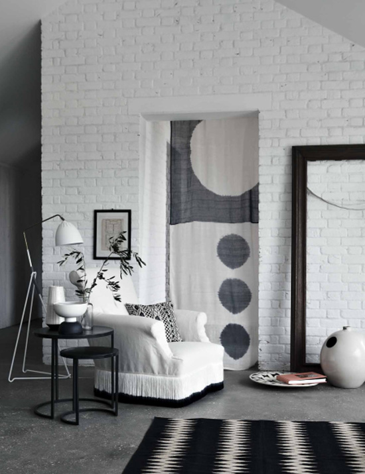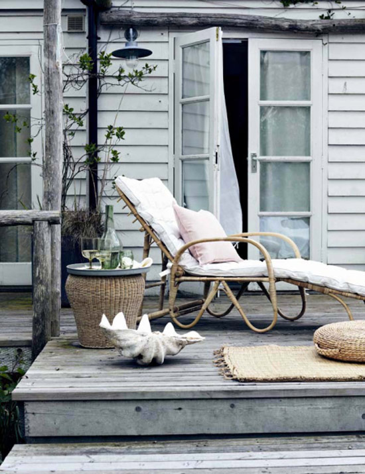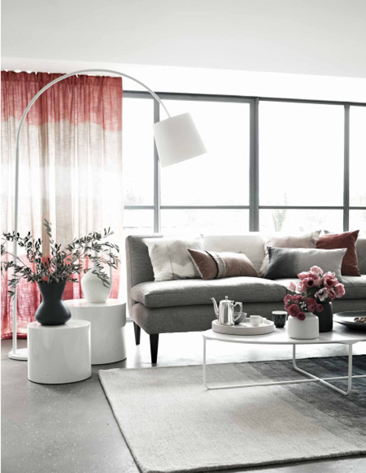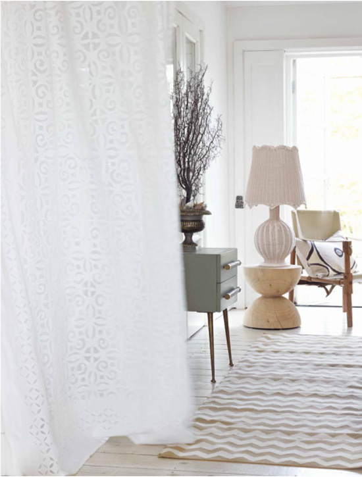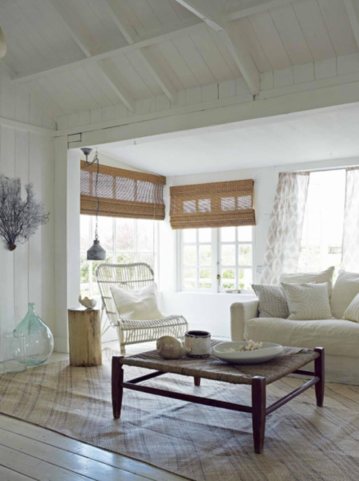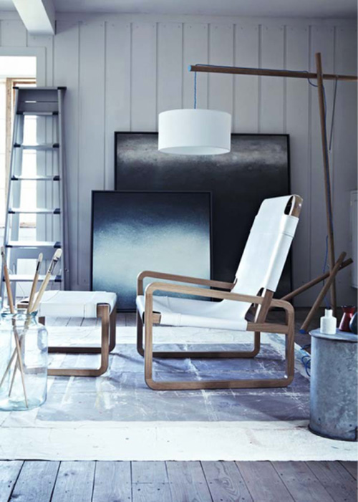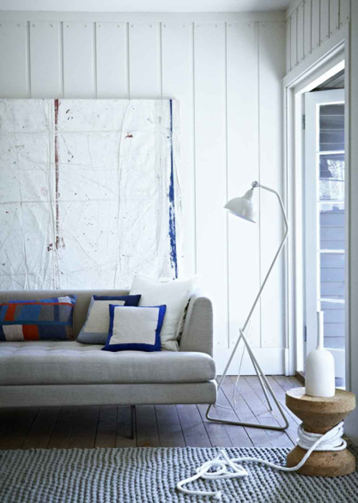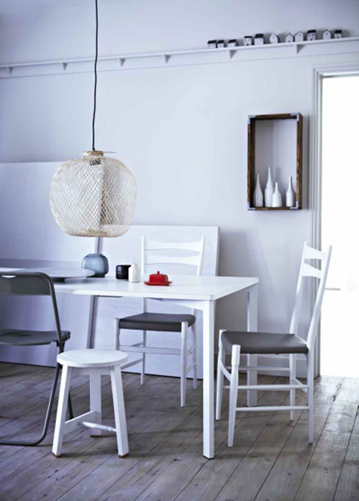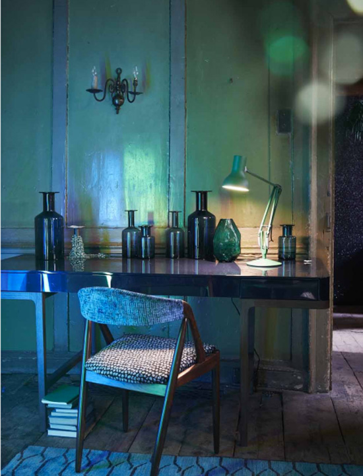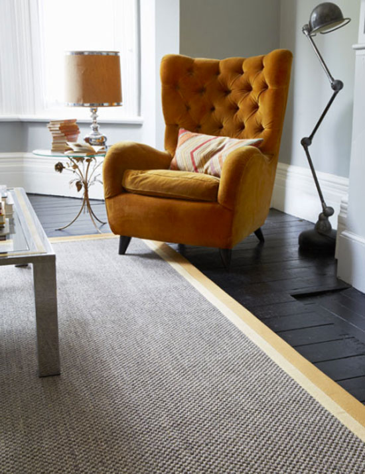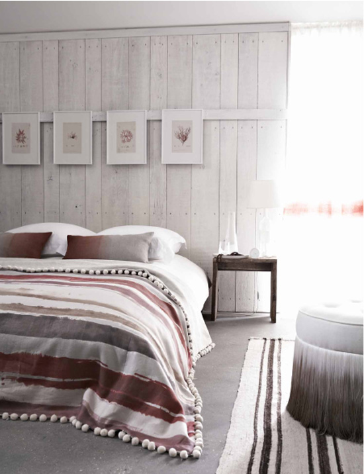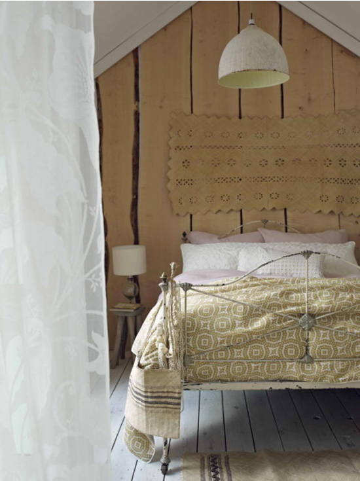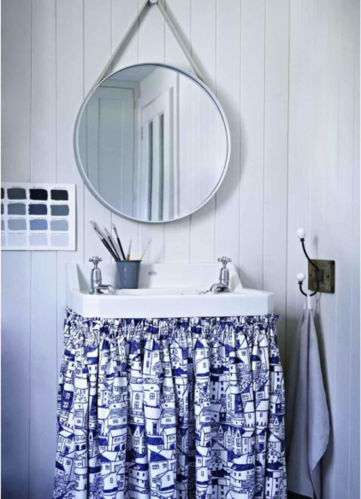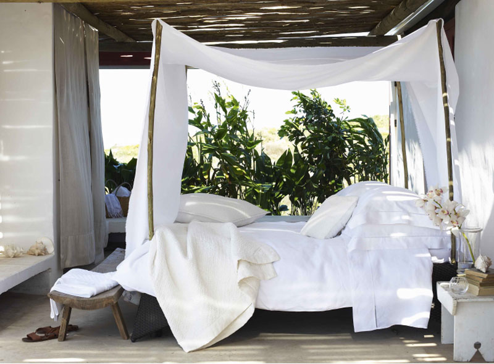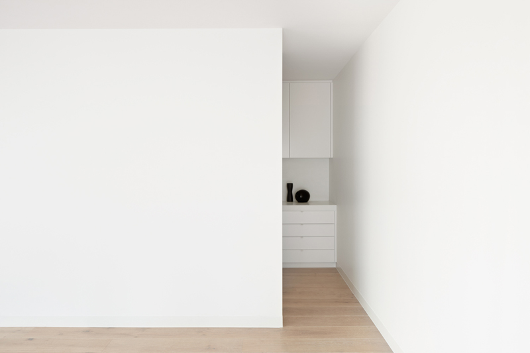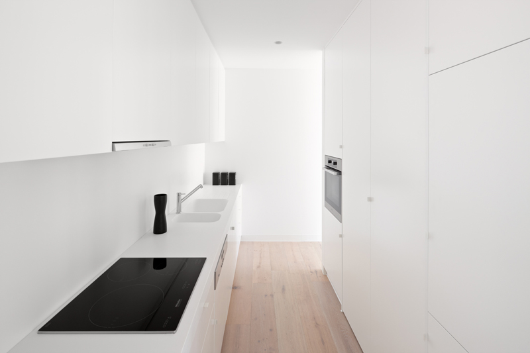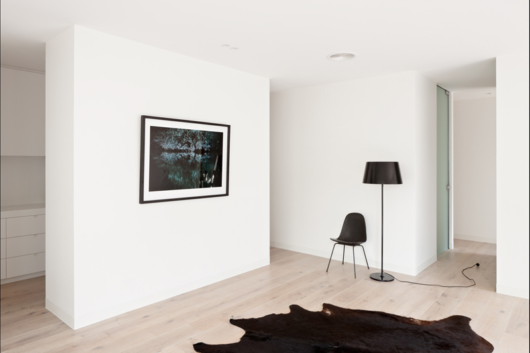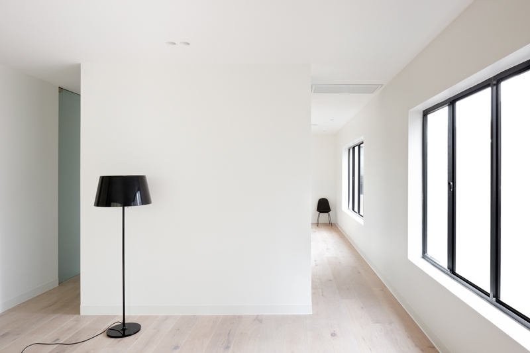Displaying posts labeled "White"
Surfers House
Posted on Tue, 26 Feb 2013 by midcenturyjo
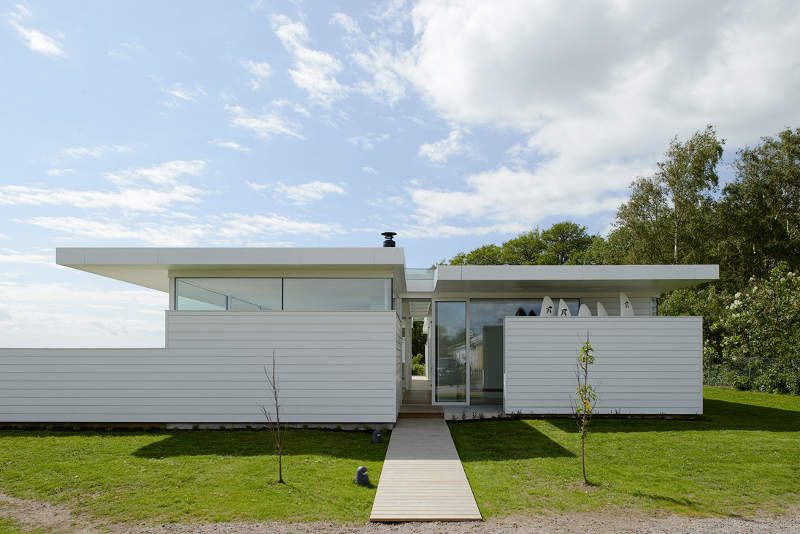
Surf’s up and so is my pulse. Beautiful white boxes punctuated by large expanses of glass, the house is by Sweden’s Arkitektstudio Widejdal Racki (work completed while the firm was Arkitektstudio WRB). Open it up to the beautiful site or close it up and shelter inside when wild weather rolls in. Casual, stylish and perfect for a surfing weekend. What am I saying? Just surfing? You would find me just sitting on the patio being hypnotised by the ever changing sea.
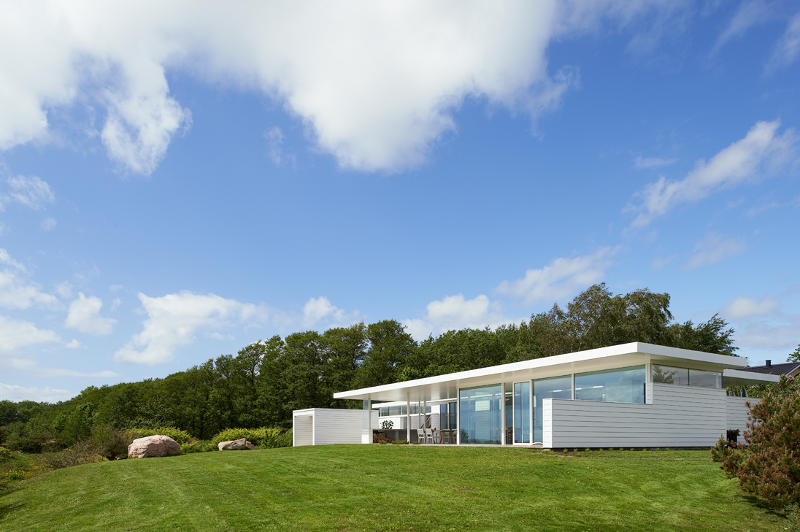
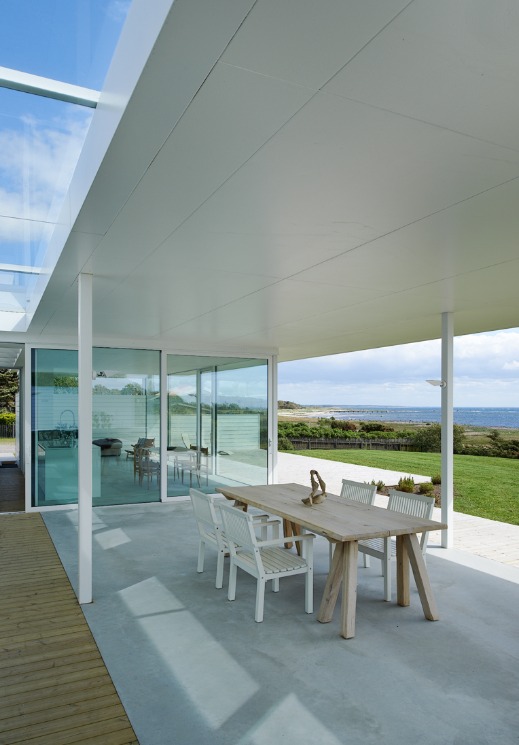
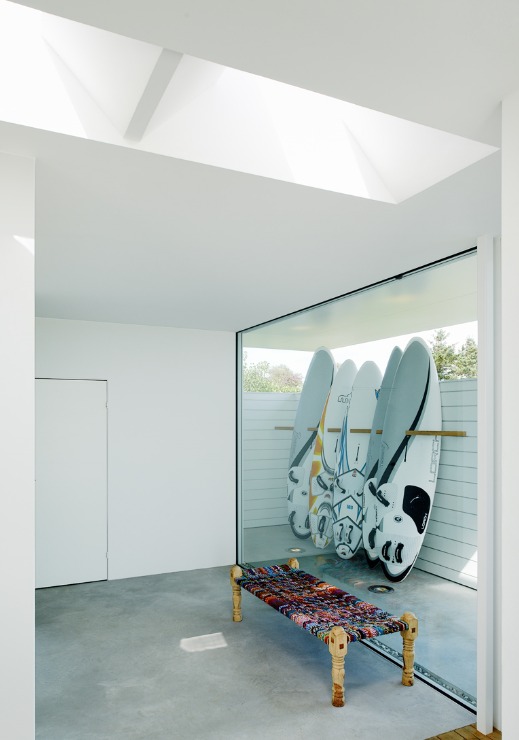
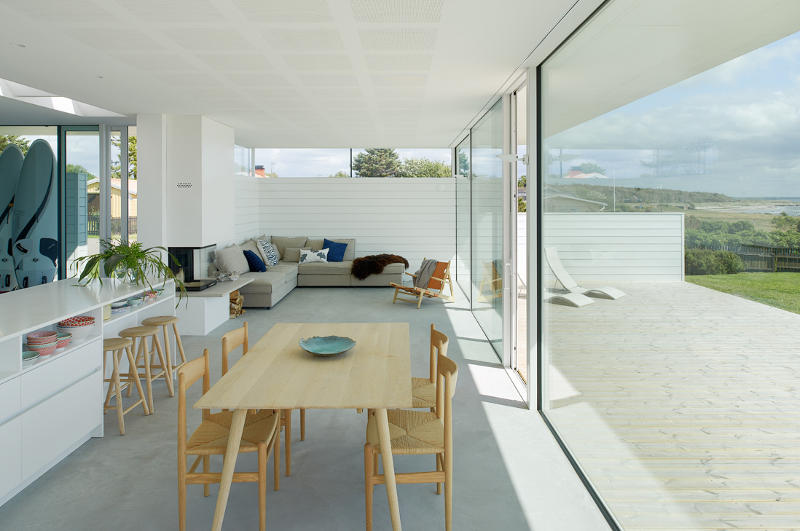
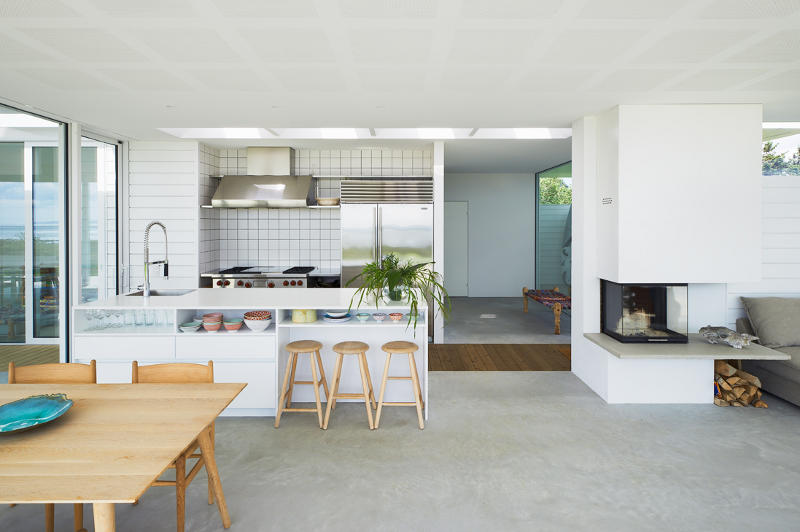
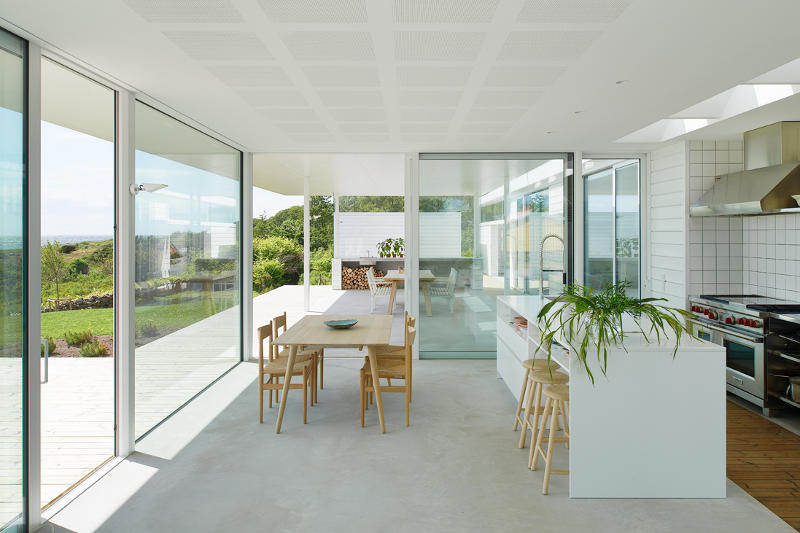
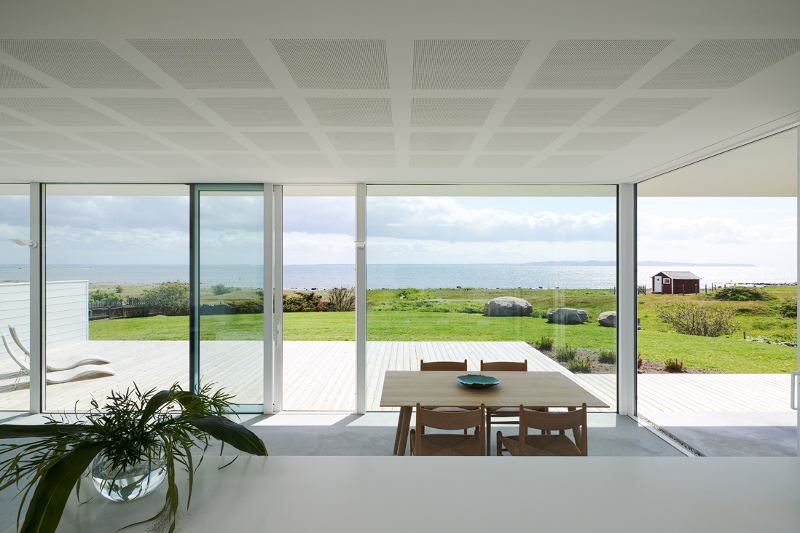
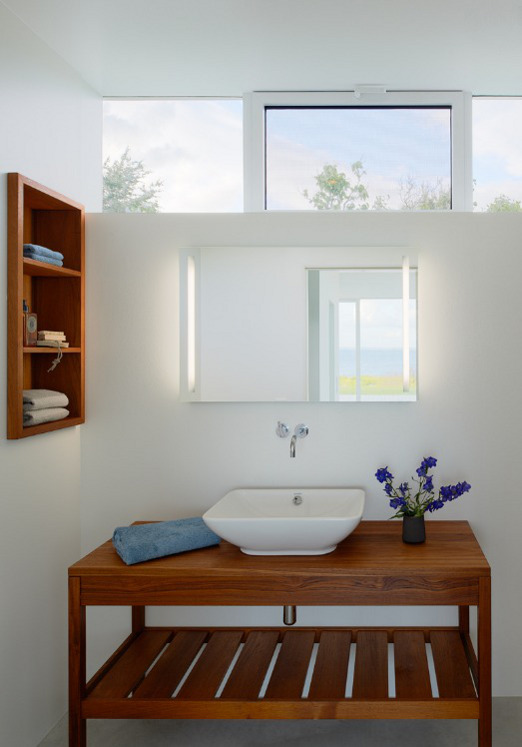
Alia Bengana latest – part 1
Posted on Thu, 21 Feb 2013 by KiM
I was super excited to have a couple of emails in my inbox from Alia Bengana, a Parisian architect whose work I’ve featured before (here and here). She sent along some info and photos of 2 of her latest projects. I love the angles in this one and the divine architectural details.
This apartment was a classical ‘bourgeois’ Paris apartment with a big entrance and a small dark kitchen far from the living room. The main idea was to extend the kitchen to the “too big” entrance and open it, in order to become the heart of the apartment with the book shelves and piano place on one side and kitchen with dining room on the other side. The clients wanted an open-closed space, so an internal custom made window in between the kitchen and entrance was proposed as solution to their needs. The window, book shelves and kitchen were all custom made with the same materials, natural oak, white lacquered mdf, and white corian. The idea was to read clearly the renovated spaces that where dramatically redesigned, and the spaces that were left unchanged as the living room. The kitchen table in oak and corian was designed as well to fit perfectly in the dining area. This entrance become a lively place : while playing piano coexist with cooking or dinning, and the kitchen, thanks to the window benefits now from the light of the living room. Custom made furniture where designed in the same materials in the master bedroom as well as a floor to ceiling cupboard that includes a hidden door that leads to a dressing room open to the master bedroom bathroom. Classical mouldings that were originally on the walls were continued on the cupboard but with a humoristic change, one of the moulding seems to fall! (I need to copy this!!!) The rest of the apartments includes the rooms of the children, two girls that share a common bathroom, simple asymmetric shelves were designed in lacquered mdf as well.
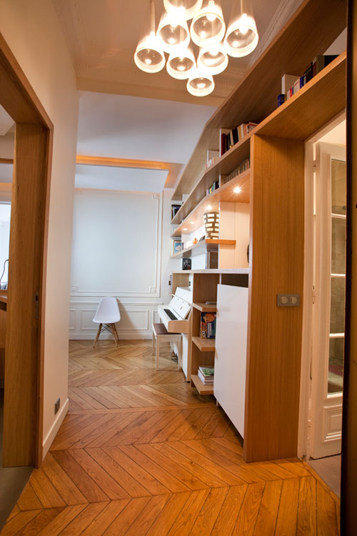
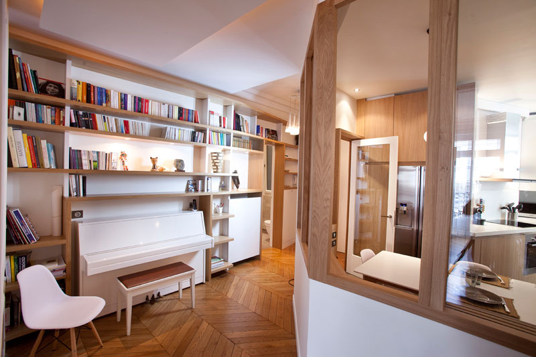
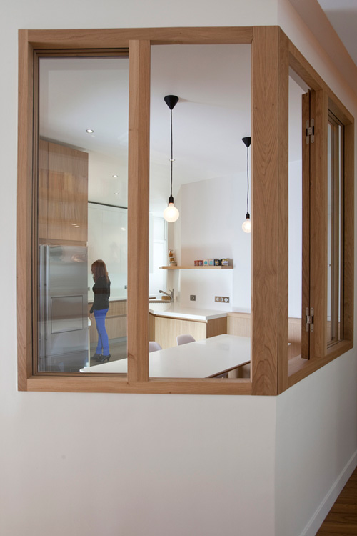
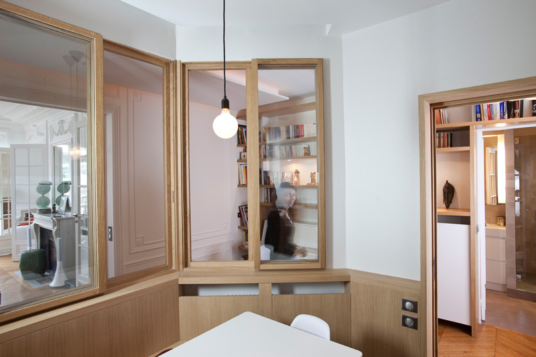
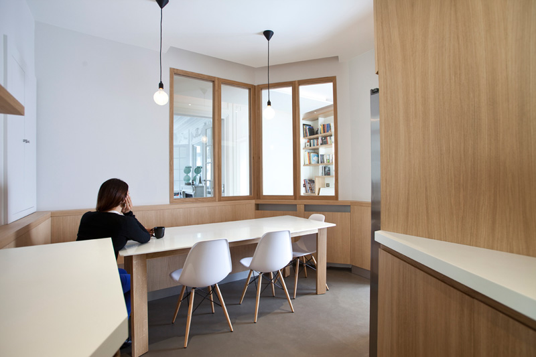
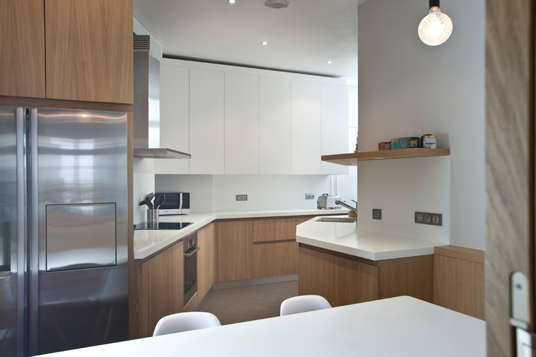
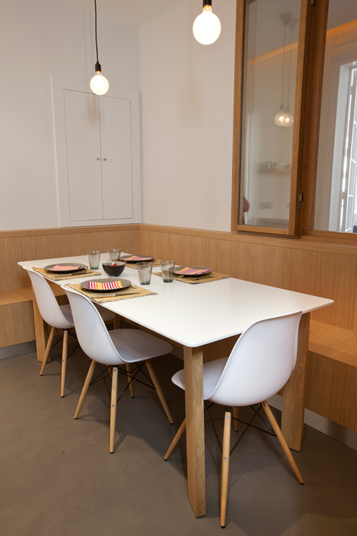
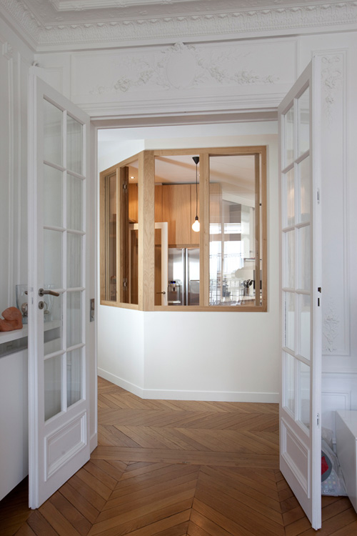
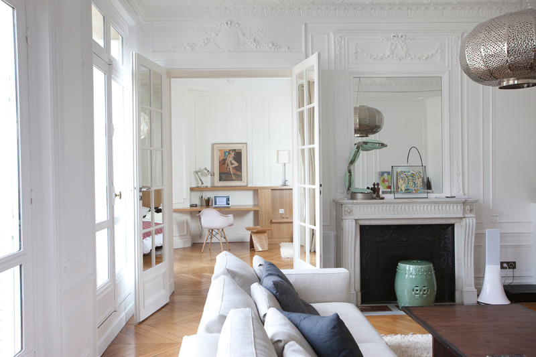
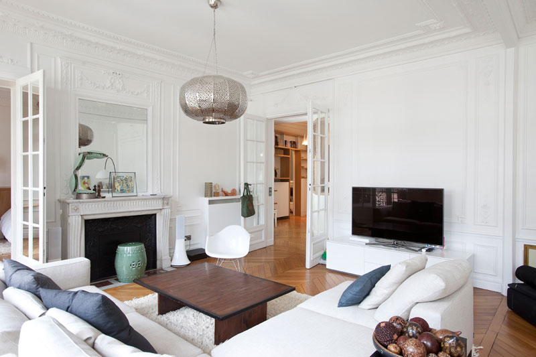
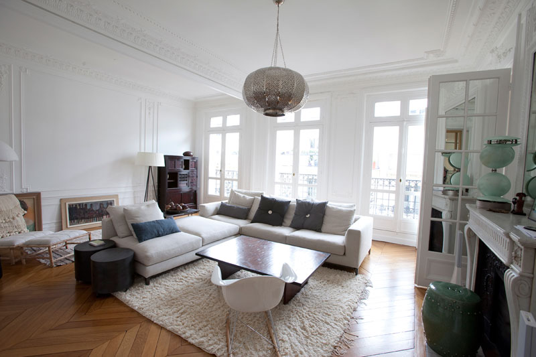
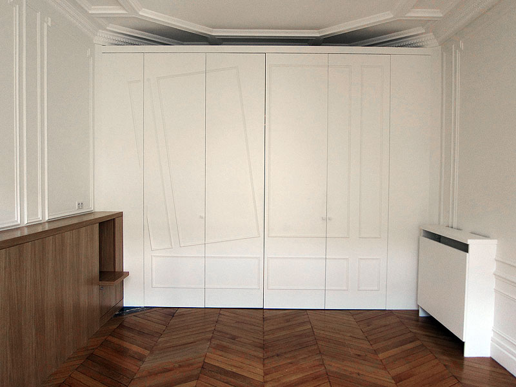
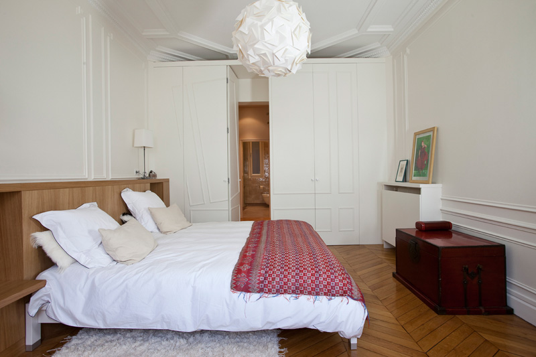
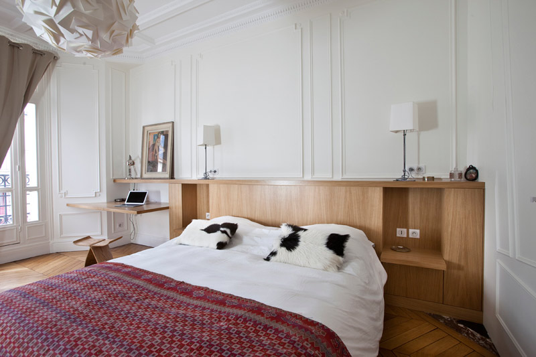
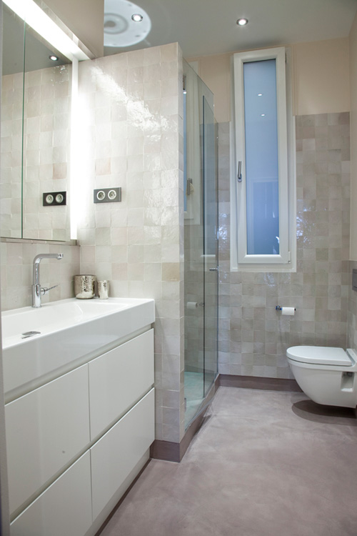
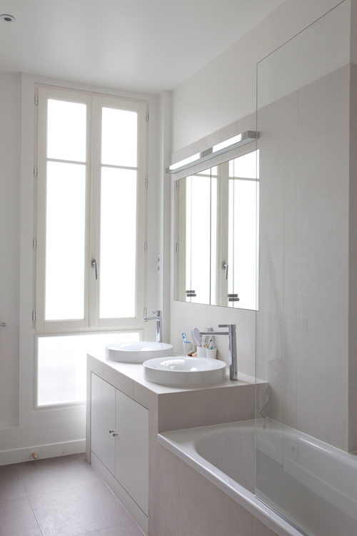
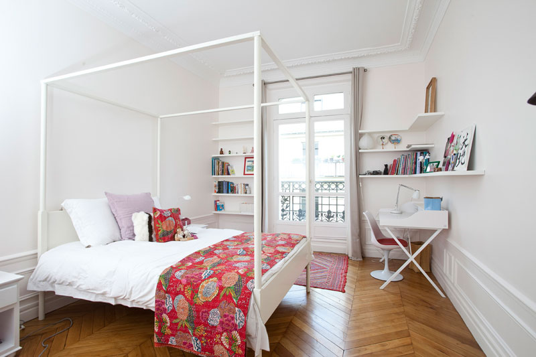
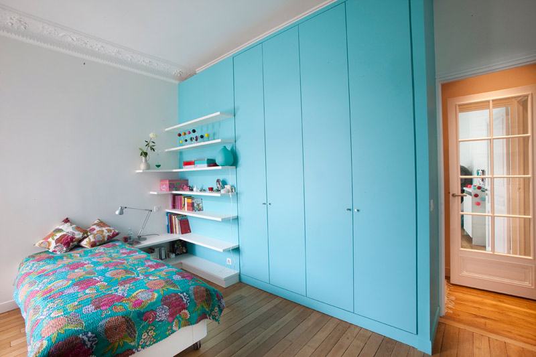
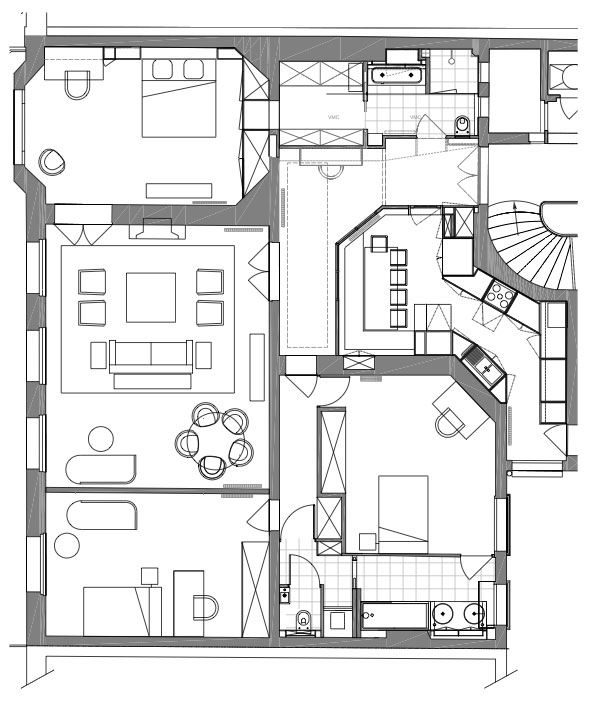
Luis Bustamante
Posted on Thu, 7 Feb 2013 by midcenturyjo
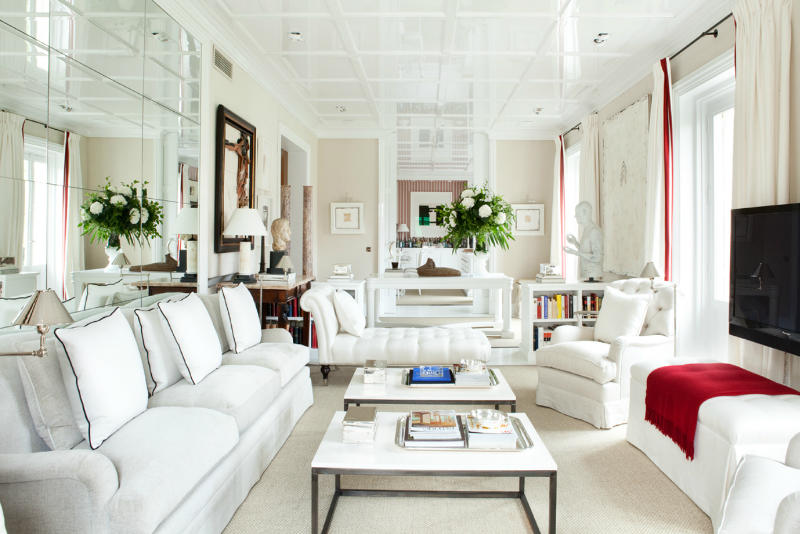
Drama, symmetry, classicism, modern art, order and sex appeal. Yes an unusual combination but we are talking about the high art interiors of Madrid interior designer Luis Bustamante. A sculptor and painter in an earlier career his interiors are passionate and with an artist’s eye for the balance of volume and shape and colour. Definitely not for the minimalist. High points for me? The black and white luxury of the dressing room, the art and that library! We have been keeping it simple on the blog for a little while. It’s time to step it up.
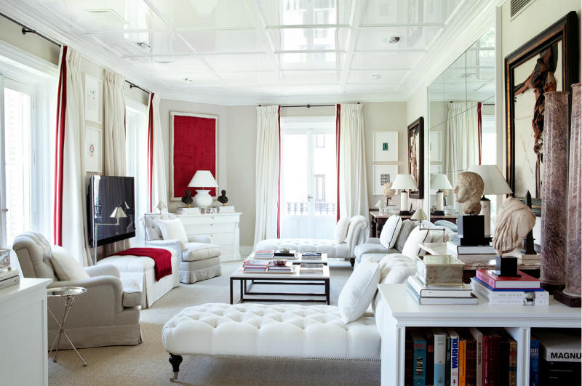
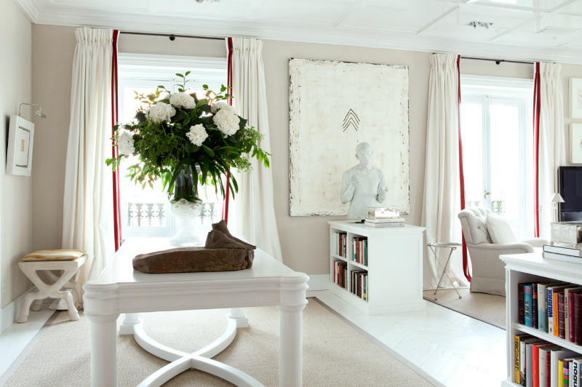
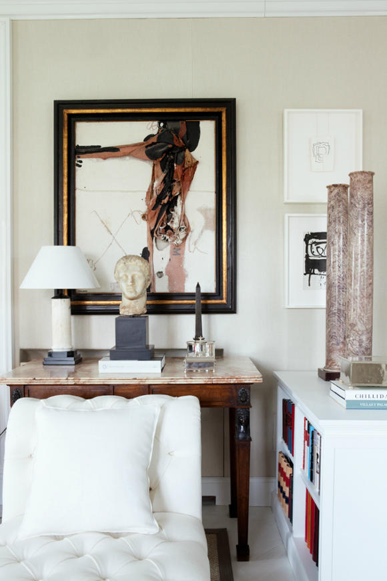
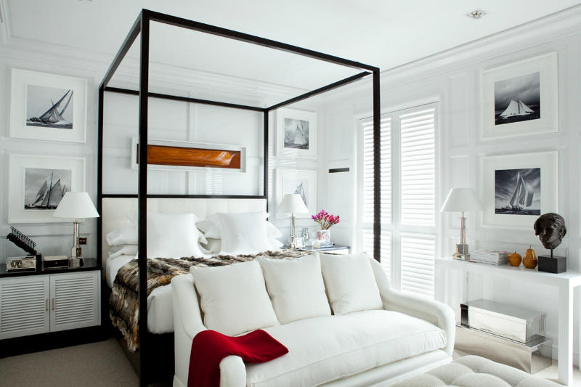
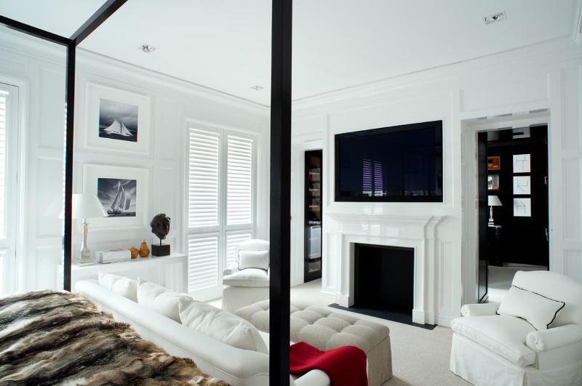
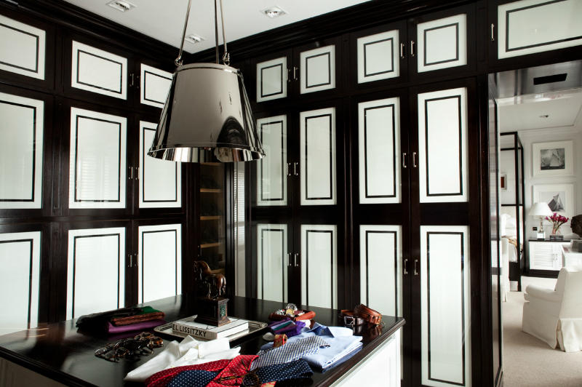
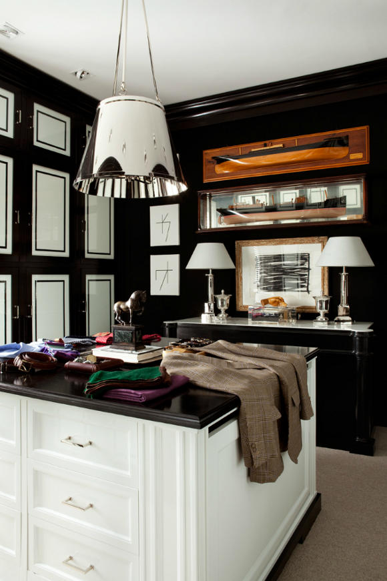
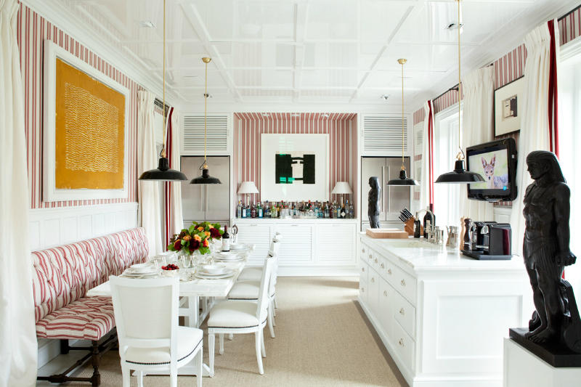
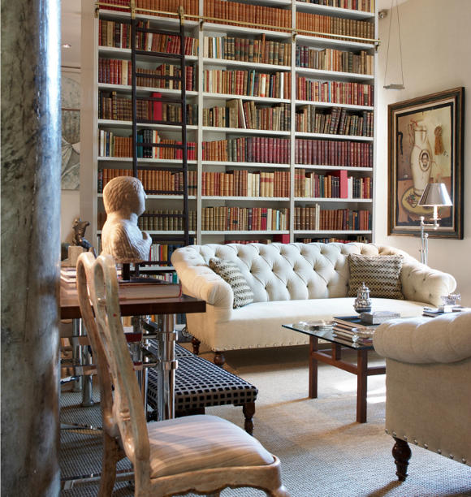
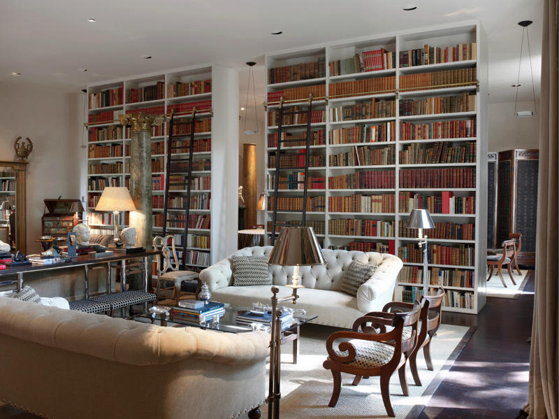
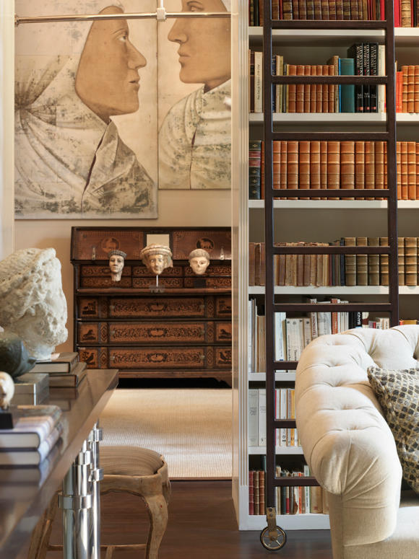
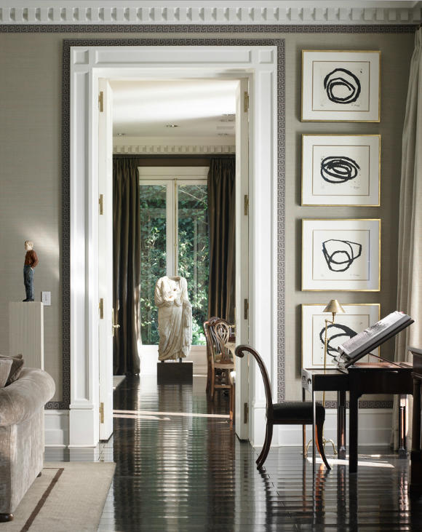
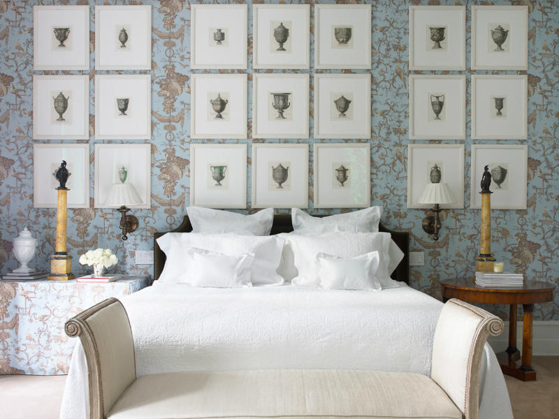
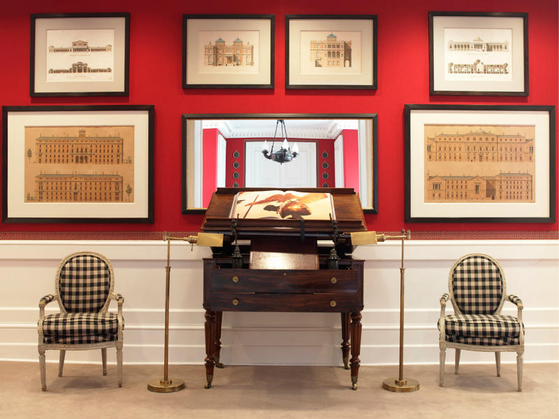
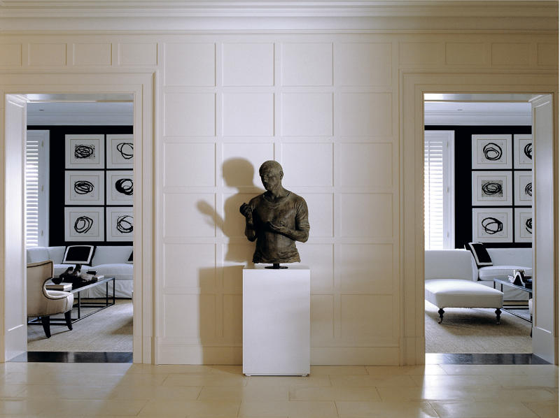
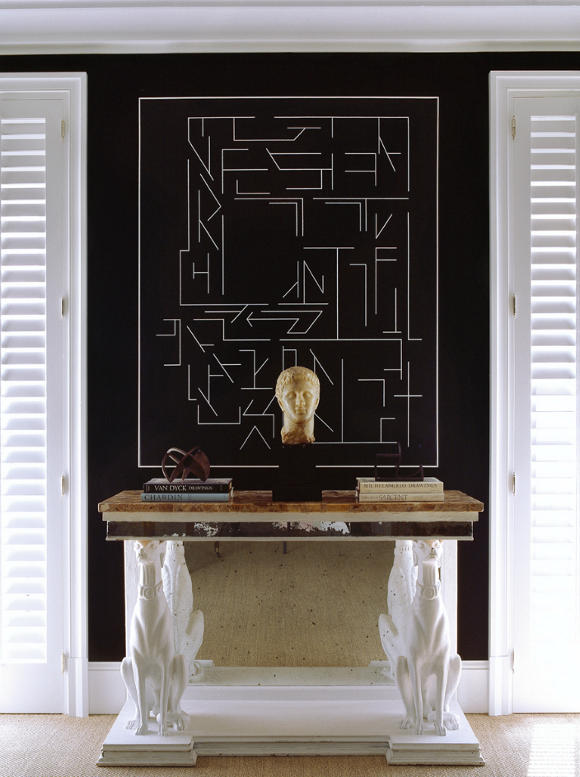
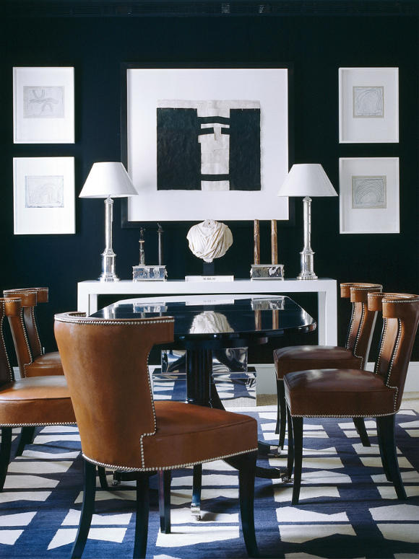
Emma Thomas update
Posted on Thu, 31 Jan 2013 by KiM
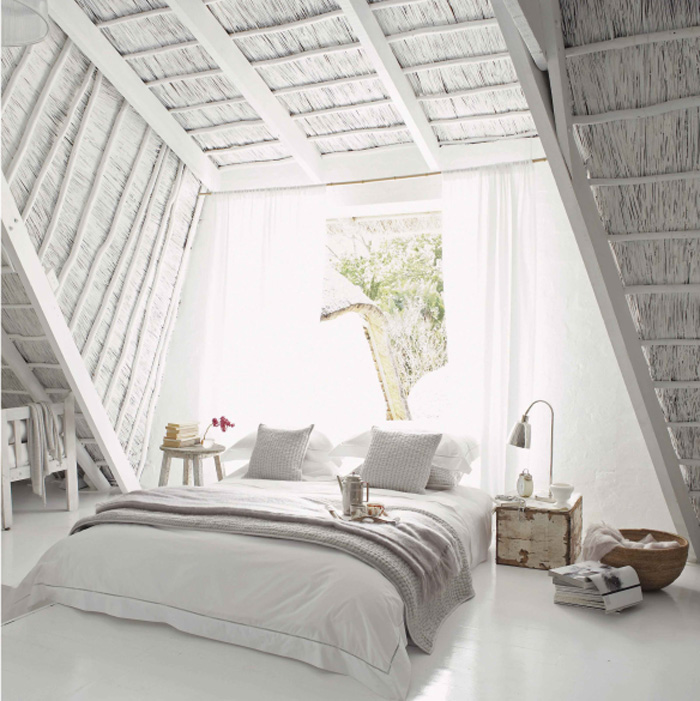
I am totally in love with the portfolio of interior stylist Emma Thomas. Her portfolio has brightened up significantly since 2010 when Jo blogged her work. Each space is perfectly decorated with just the right touches to wow but not overwhelm. I just want to climb into the bed above and have a loooong nap.
