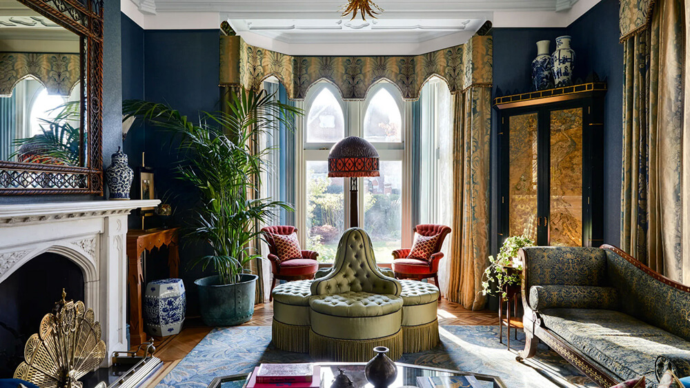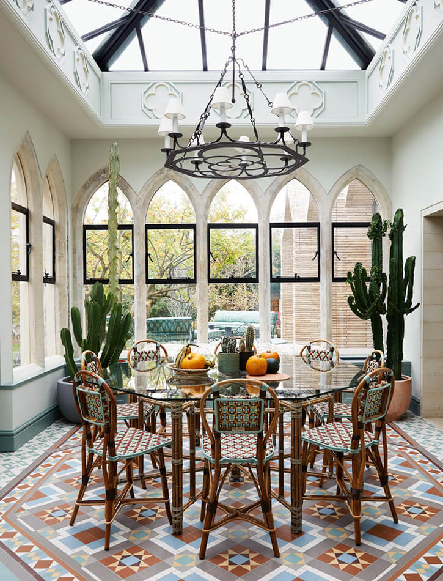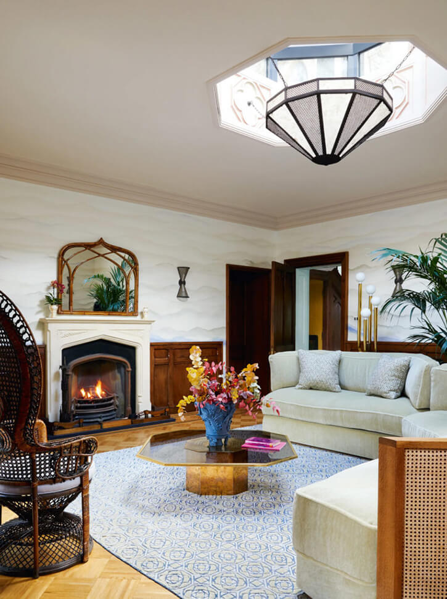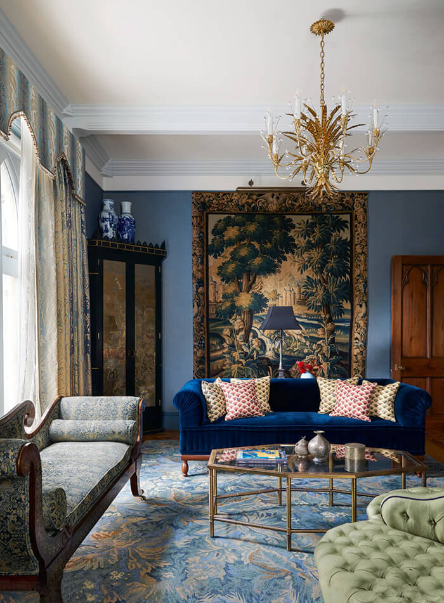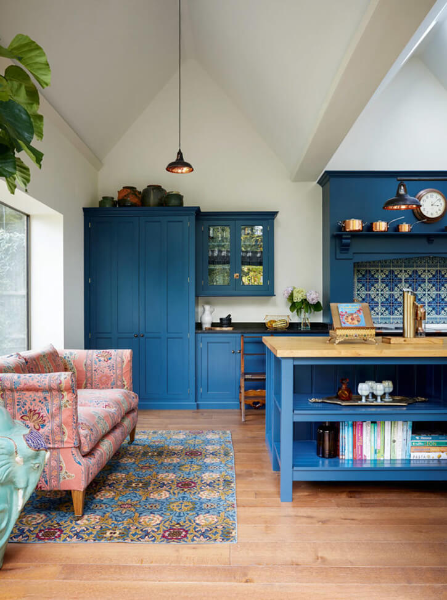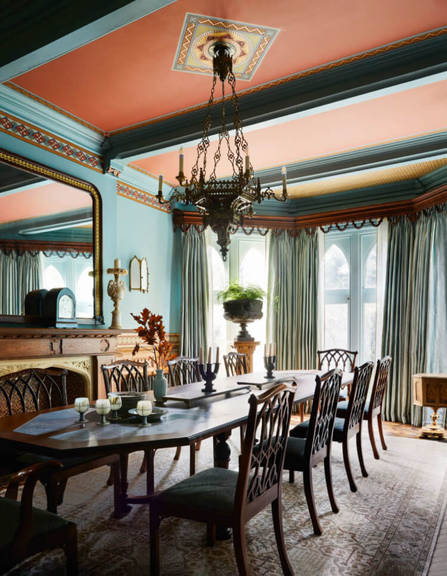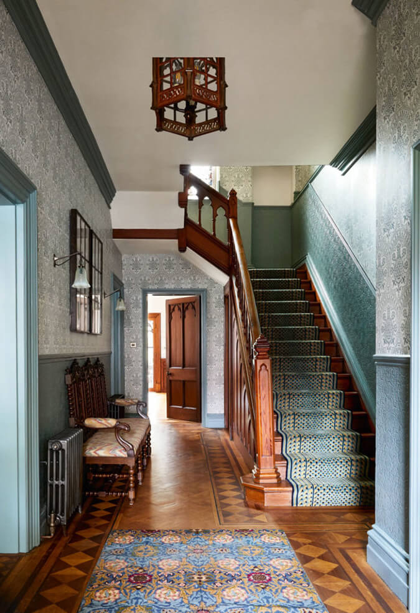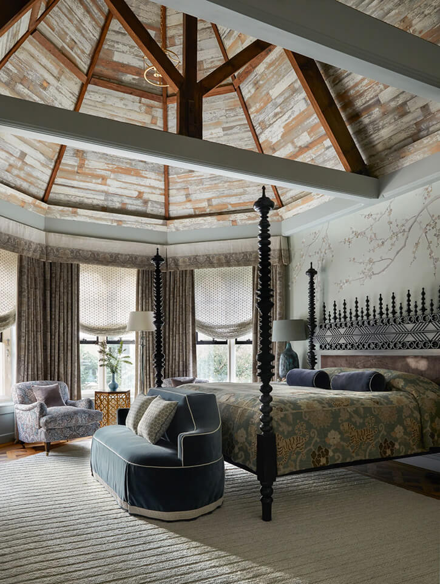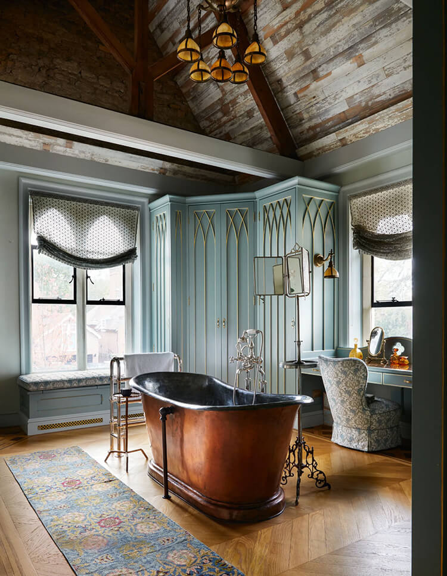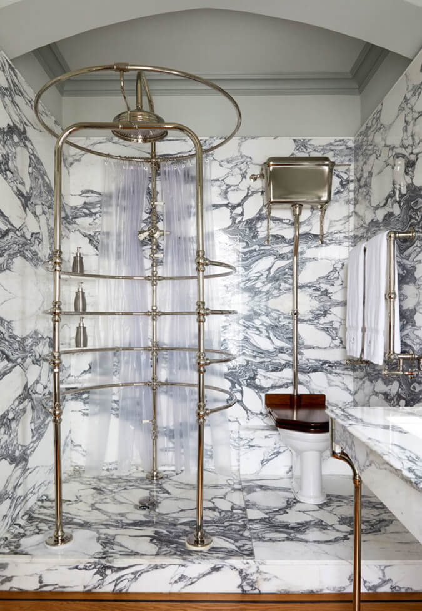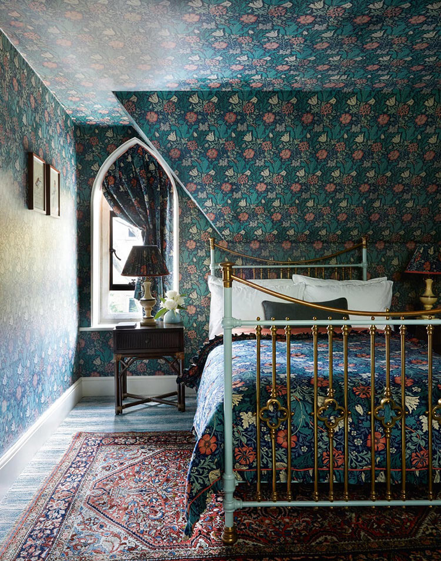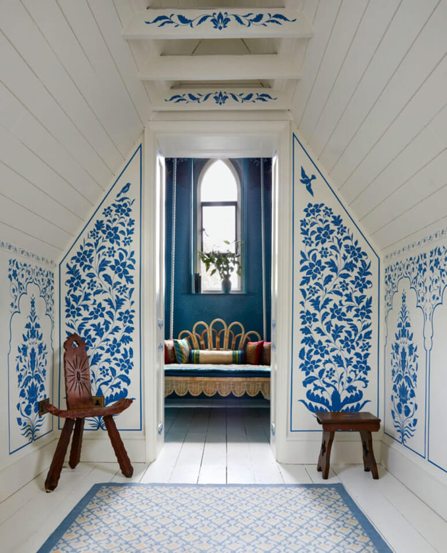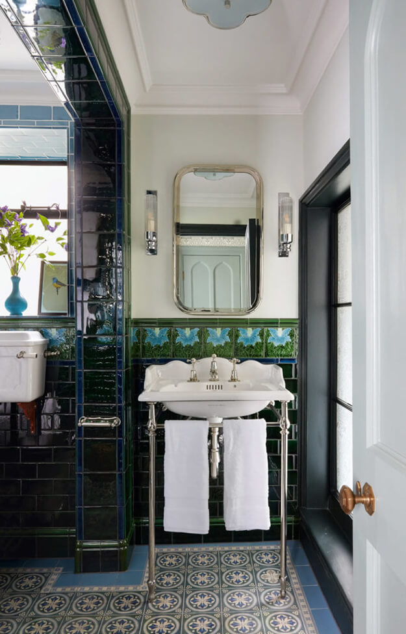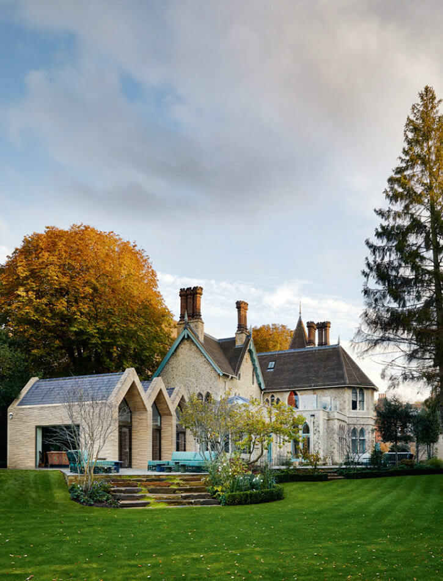Displaying posts labeled "Windows"
An English-style cottage in South Carolina
Posted on Wed, 19 Apr 2023 by KiM

This Arts and Crafts, English inspired cottage located on Brays Island, South Carolina, is a ‘pastoral blend of Anglo and Low Country traditions’ and it is gorgeous inside and out. I loooove the neutral grey tones with dark stone and exposed rustic beams. Designed by Beth Webb; architect: Peter Block; photos: Emily Followill
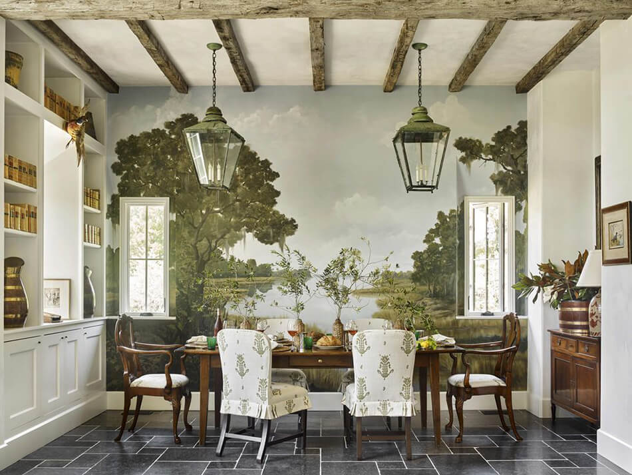

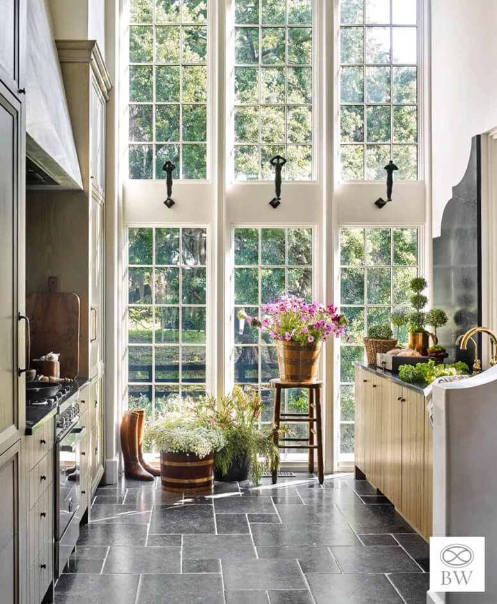
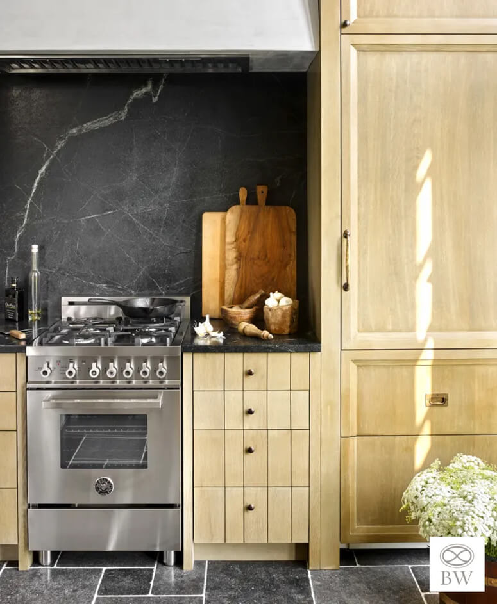
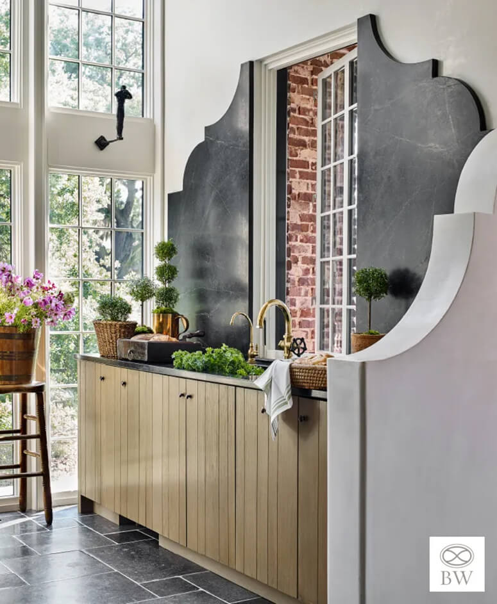


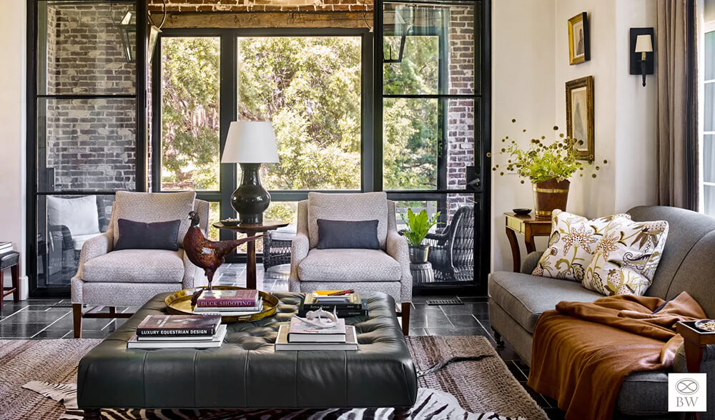
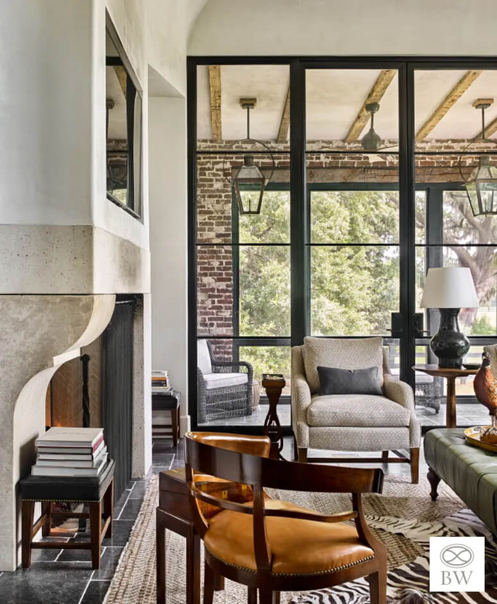
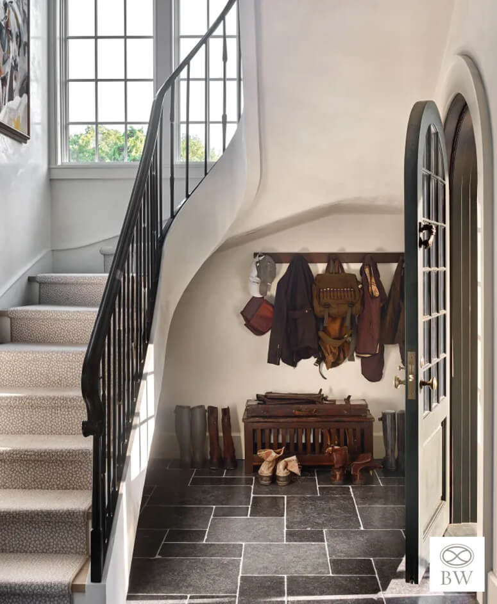
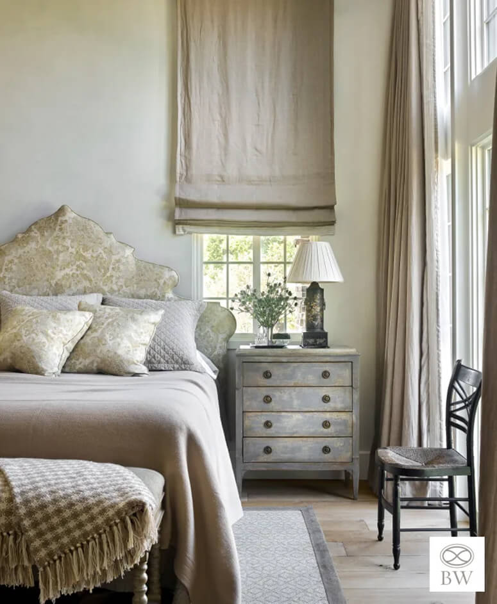
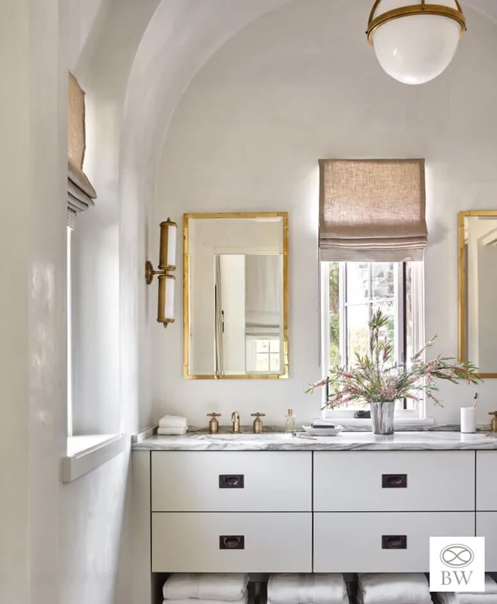
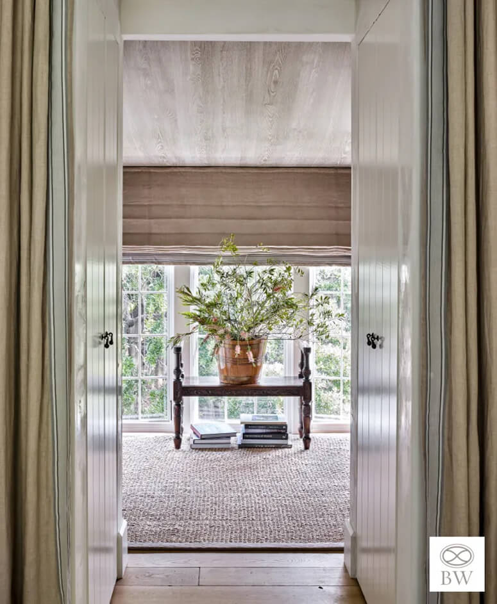
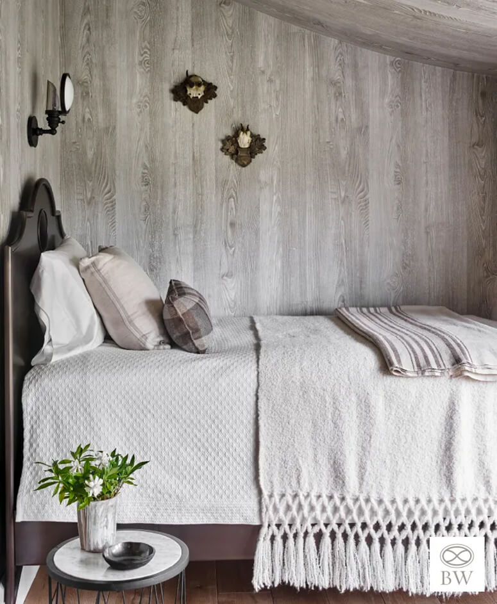
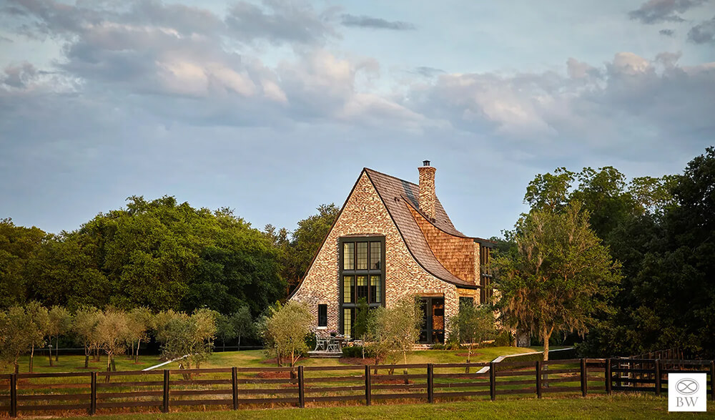

A church conversion in Wiltshire
Posted on Sun, 16 Apr 2023 by KiM
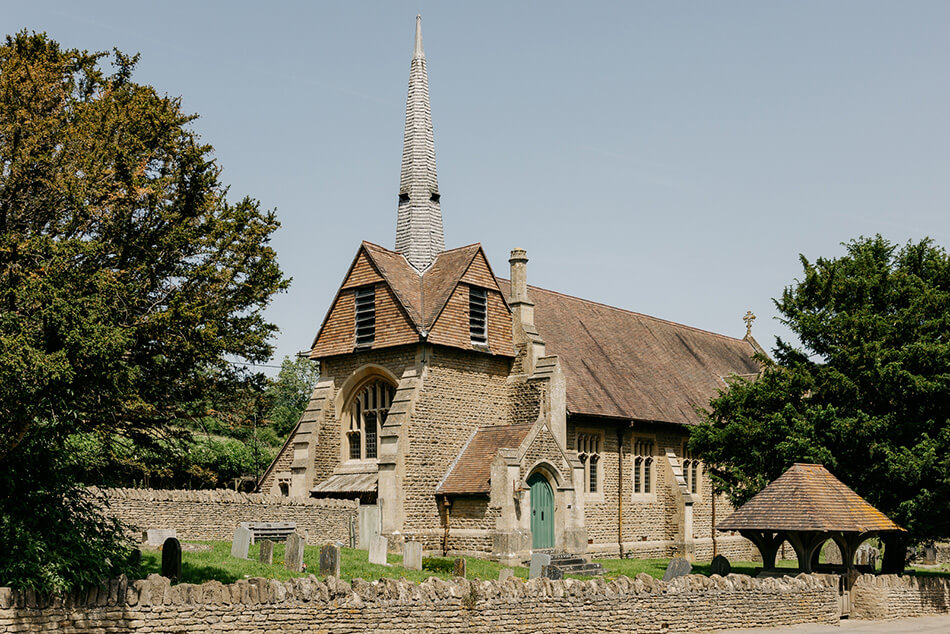
Formerly the Church of St John, constructed in 1896 on the outskirts of Ford in Wiltshire, the building has recently undergone a thoughtful and sensitive conversion, creating spectacular spaces for living and entertaining as well as three lovely bedrooms. Extending to 2,844 sq ft internally, the building retains its ecclesiastical integrity yet provides a number of cleverly designed, intimate spaces. The structure was built entirely out of distinctive, honey-coloured local stone and a barrel-vaulted ceiling.
My dreams of living in a converted church will never die if I keep finding homes like this 😉 Currently for sale via Inigo.
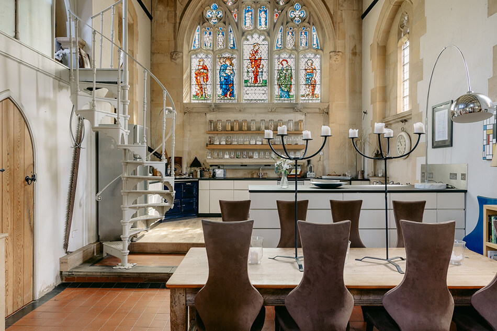
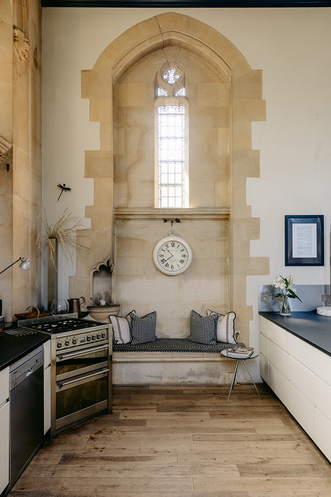
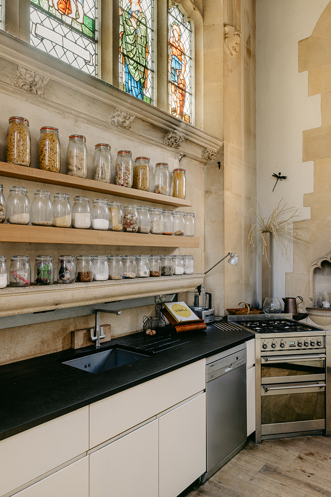
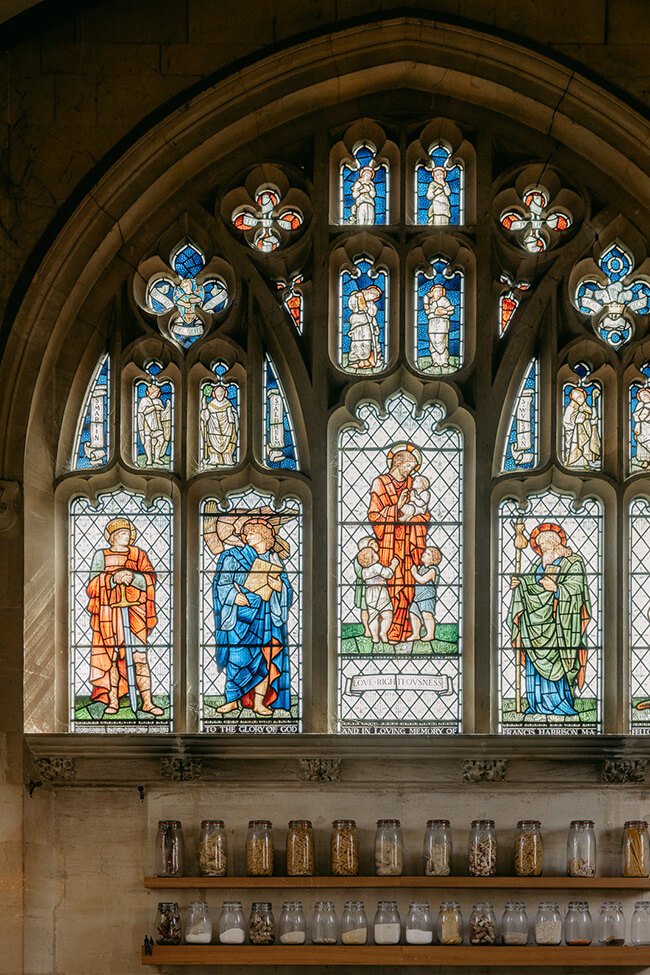
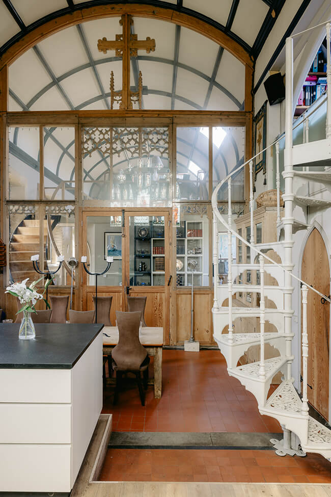
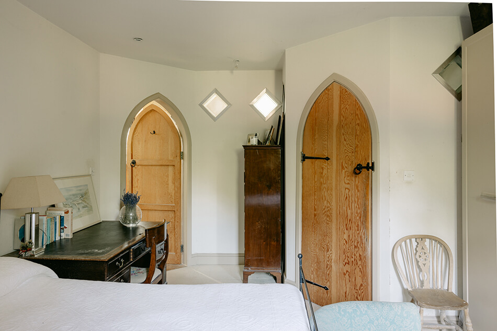
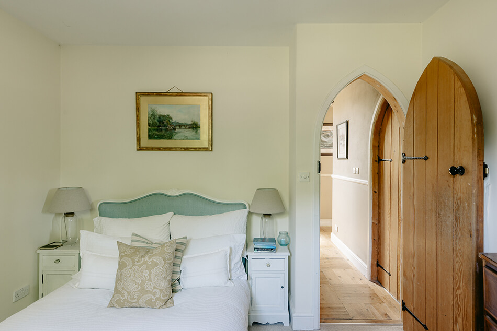
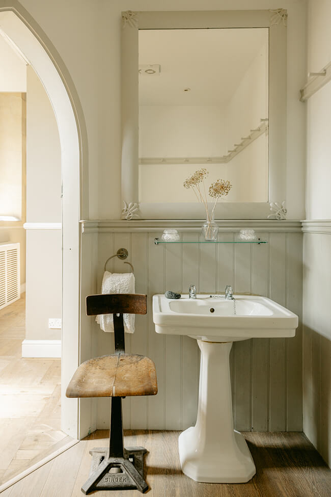
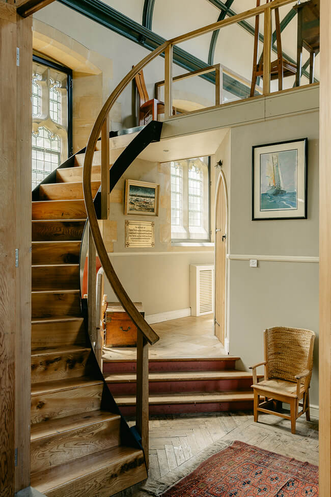
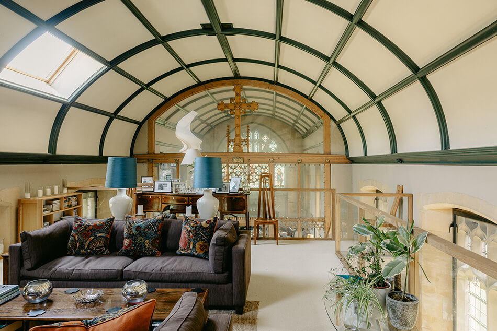
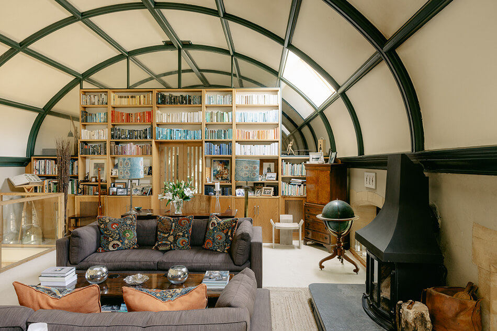
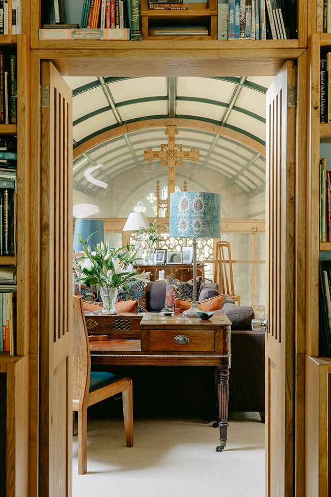
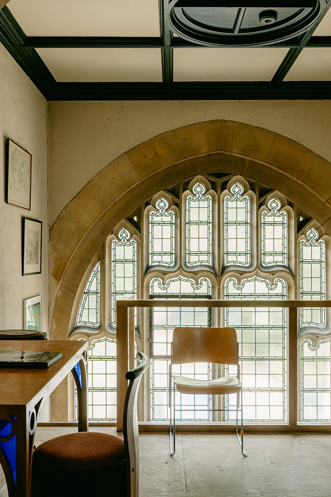
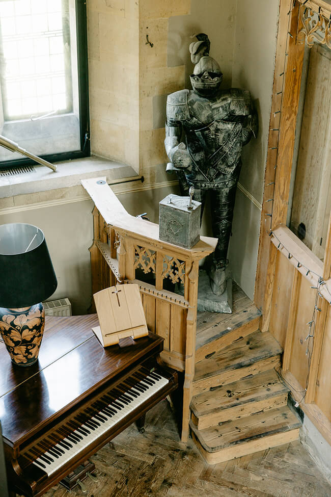
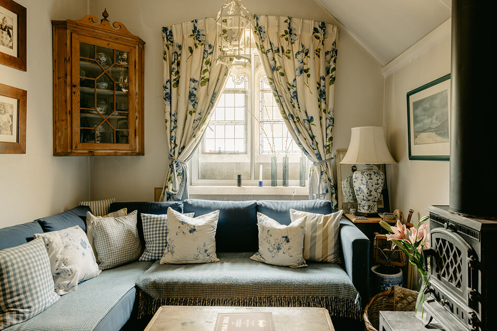
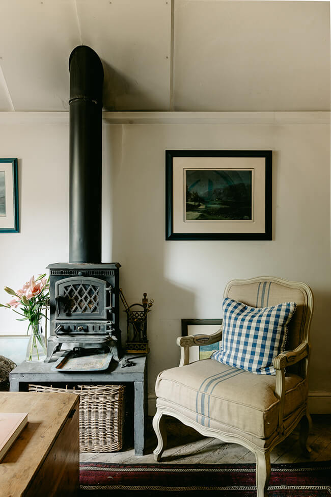
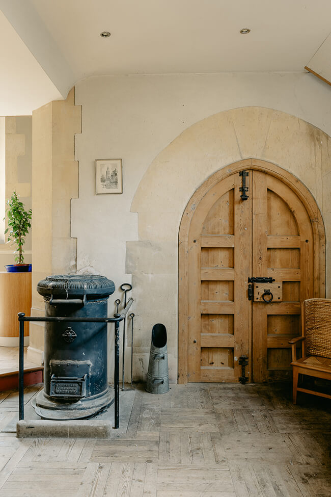
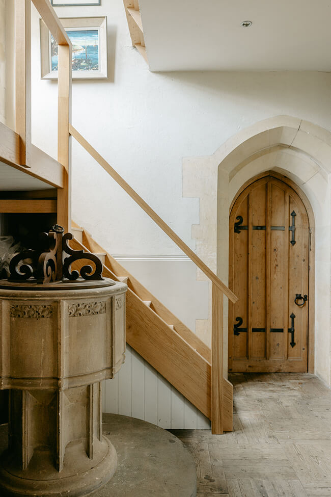
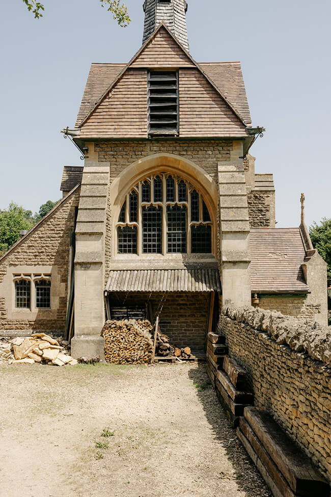
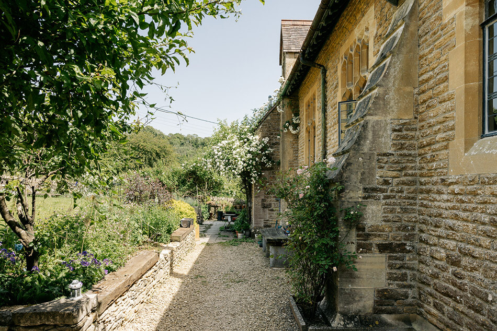
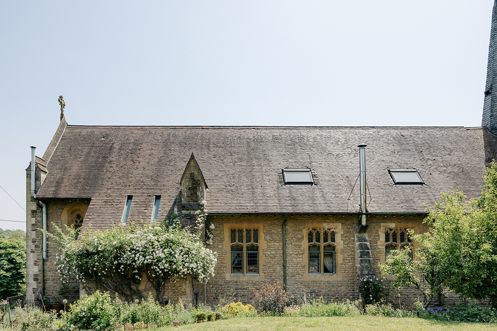
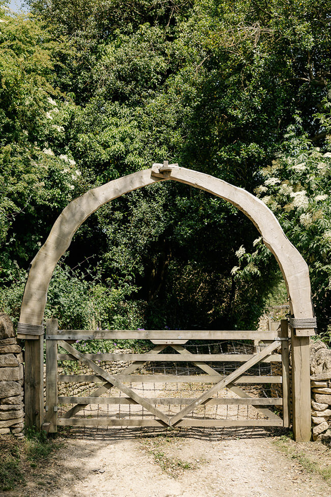
A rustic barn in Oxfordshire
Posted on Thu, 13 Apr 2023 by KiM
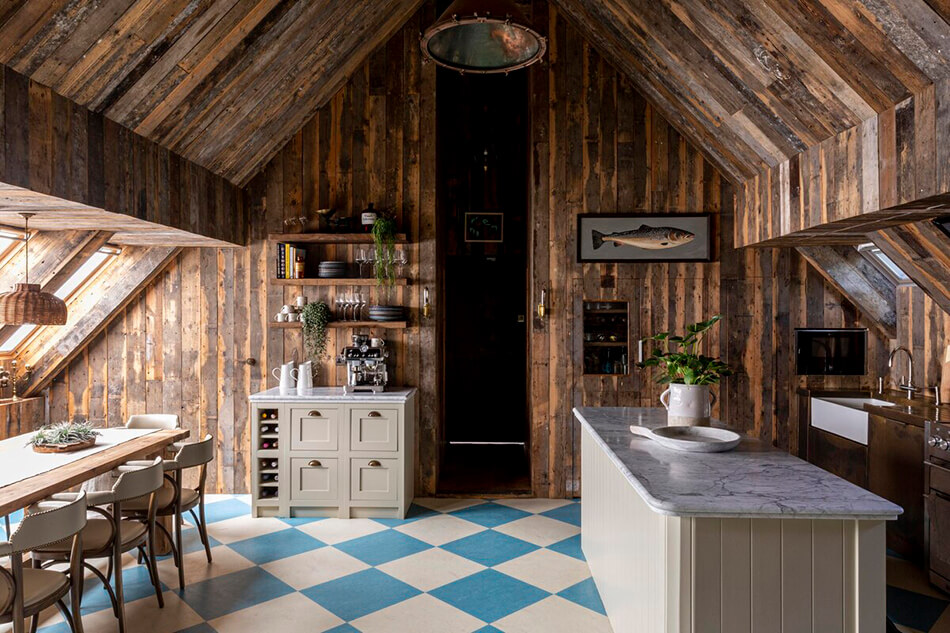
This rustic barn in Chipping Norton, Oxfordshire is a texture-lovers dream. Exposed brick walls, rough-hewn reclaimed wood, steel and add in some crittall windows and you have an industrial treasure trove. Barn living at its finest! Design: Lauren Gilberthrope Interiors; architect: Javelin Block; (most) photos: Emma Lewis.
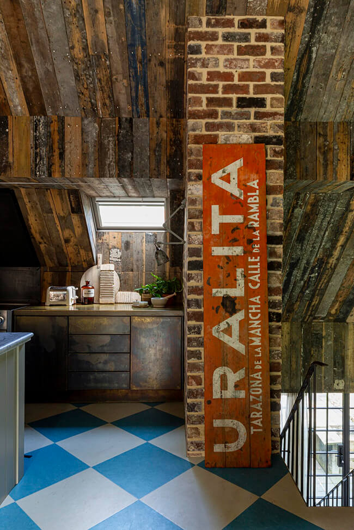
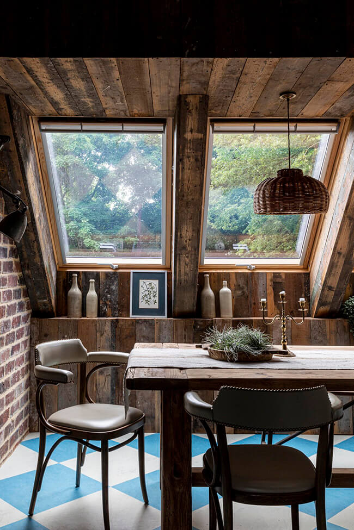
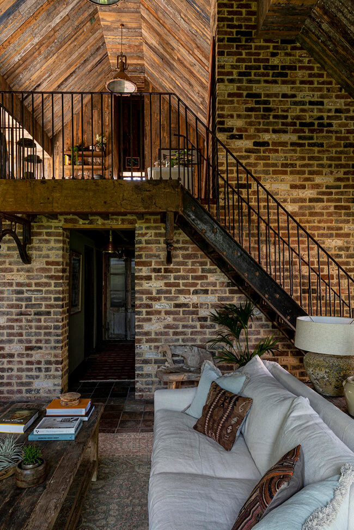
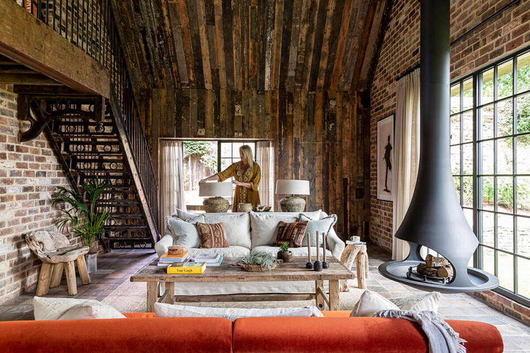
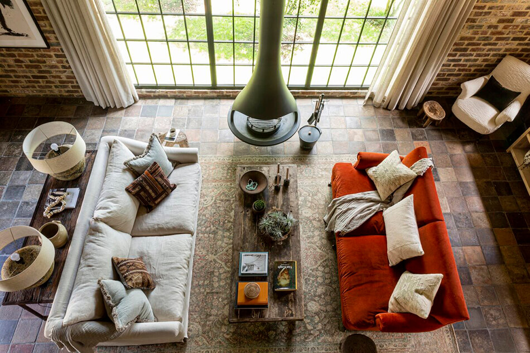
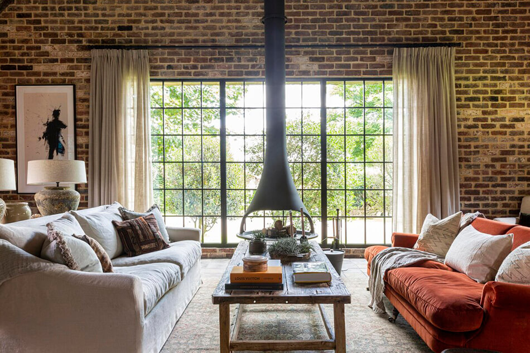
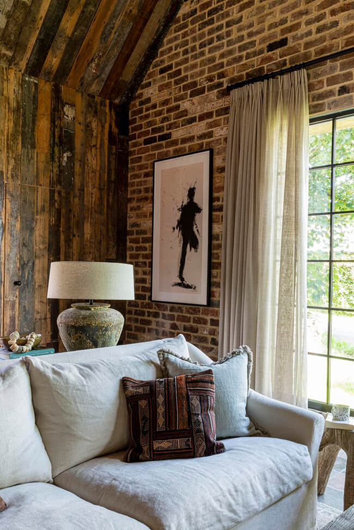
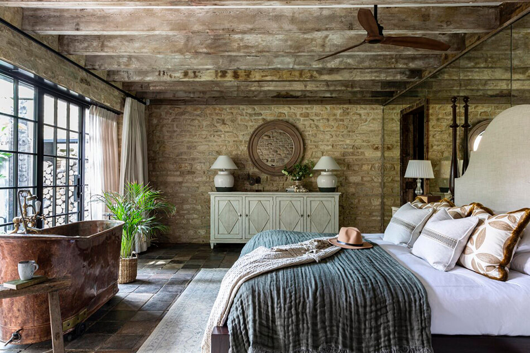
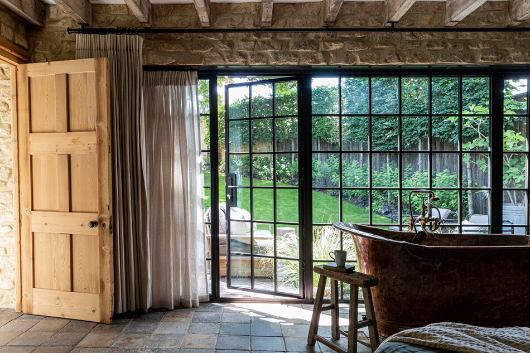
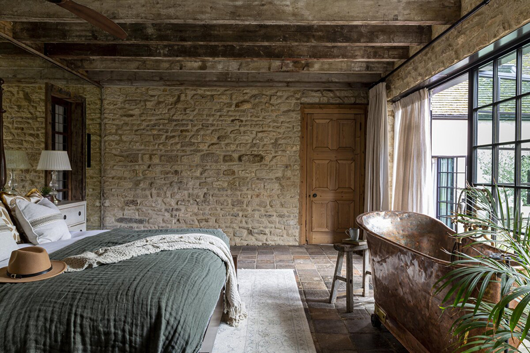
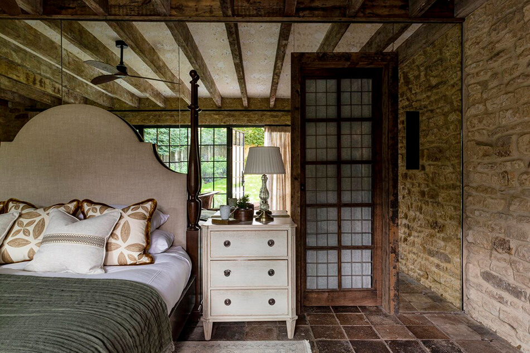
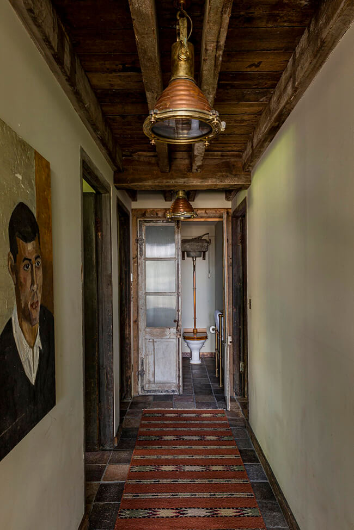
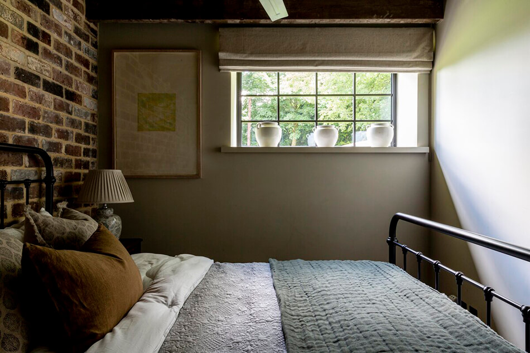
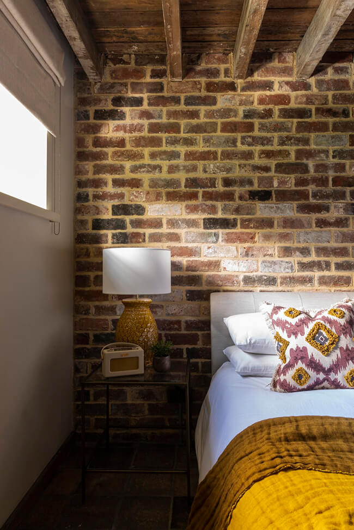
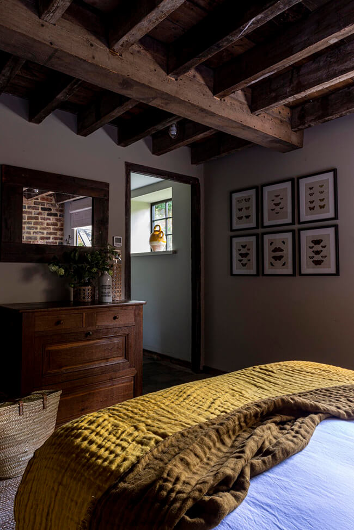
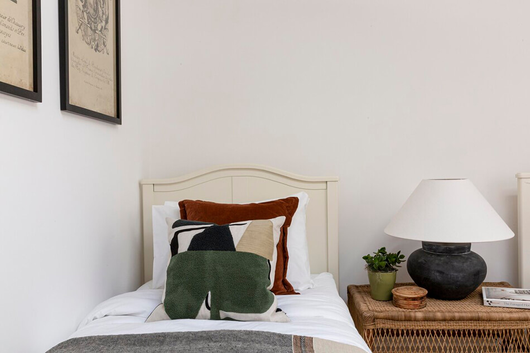
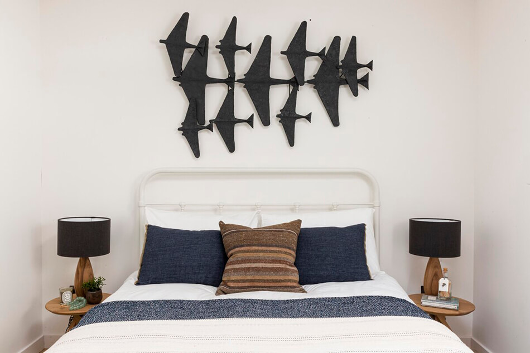
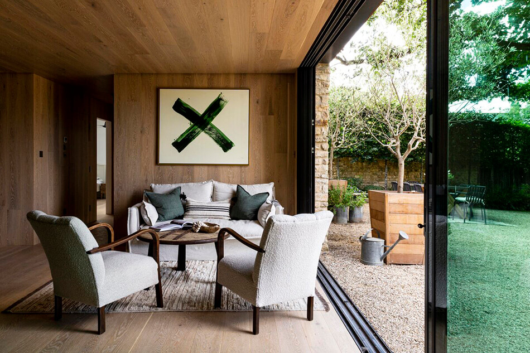
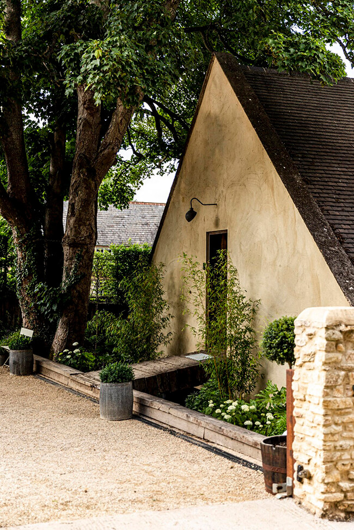


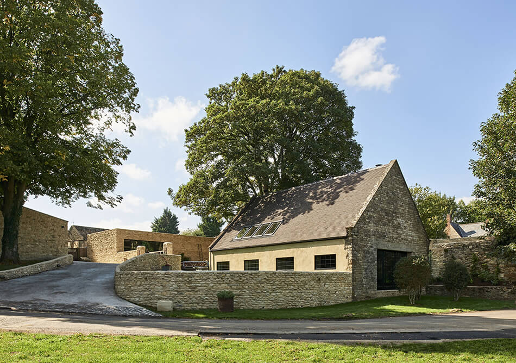
Casa Morelli – a vacation home in Tuscany
Posted on Thu, 13 Apr 2023 by KiM
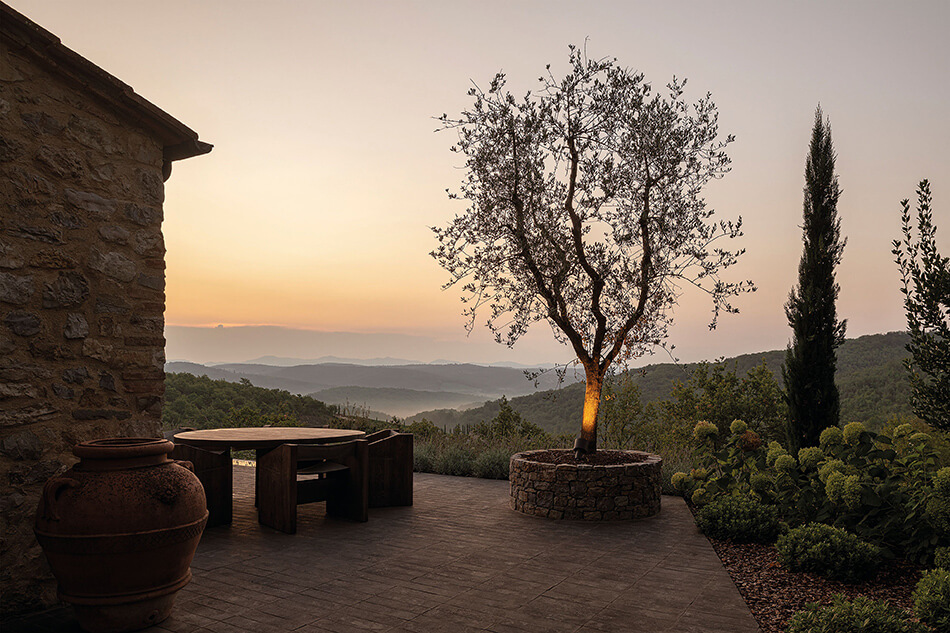
Casa Morelli is a vacation home in the hills of Chianti in the heart of Tuscany, completely restored by Holzrausch and extended with a spacious outdoor area. The center of the house is now a modern, open living-dining area with a kitchen. A large panoramic window that can be opened completely, combined with specially handcrafted cotto floors, creates a seamless connection between indoor and outdoor spaces and allows views of the rolling Chianti hills. In the spirit of reducing the variety of materials as much as possible, cotto is also used as a wall covering in the showers, by the fireplace and in the kitchens. Wood paneling in bog oak, washbasins made of solid travertine blocks, and slightly iridescent wall plastering emphasize the handcrafted character of the house. The freestanding furniture was specially designed and hand-built by Klaus Lichtenegger.
Old (15th century!) and new blending together so perfectly and effortlessly. This home is an exceptional example of this and the dark tones, earthy elements and minimal approach throughout add such a dramatic and modern elegance. And worth a look at the before photos here to see how far it came.
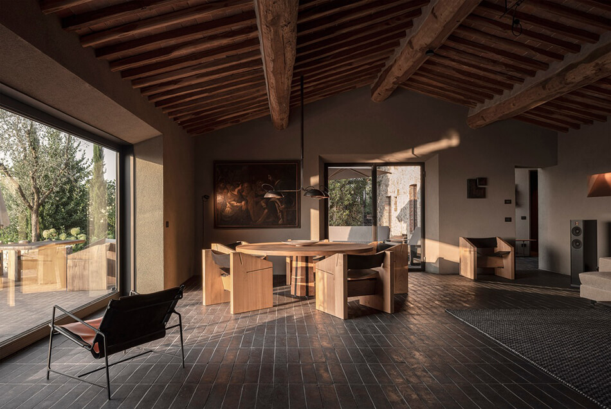
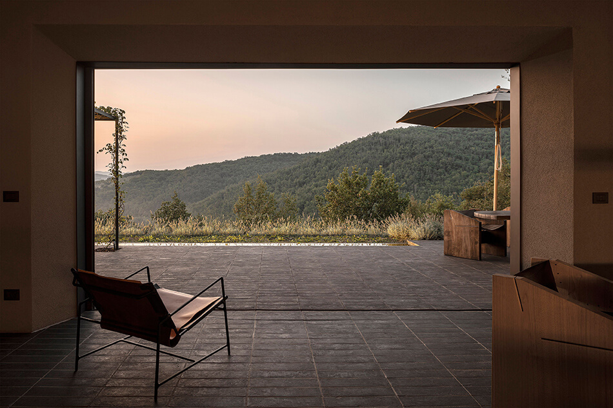
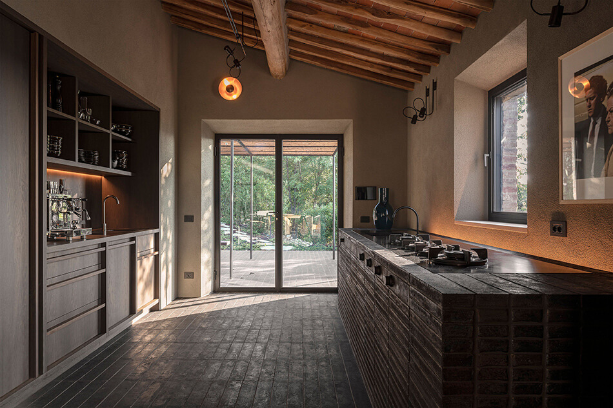
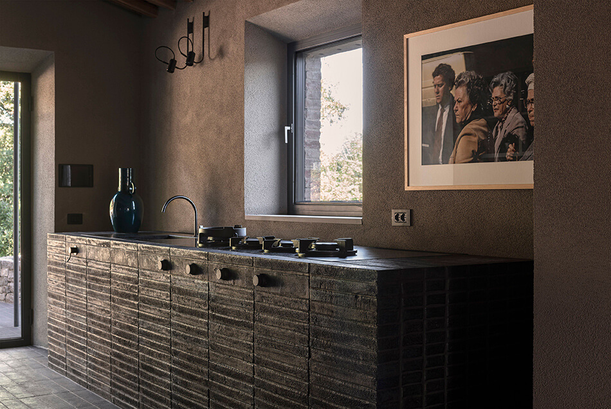
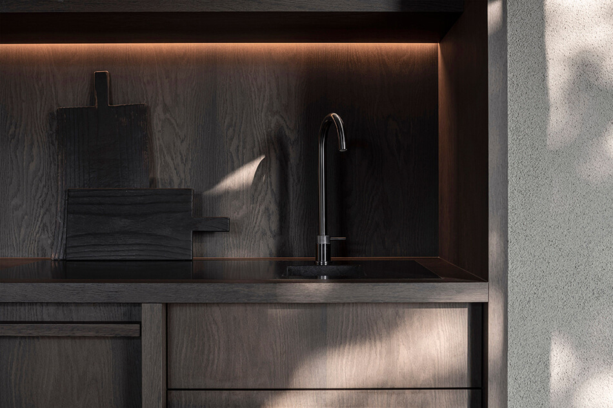
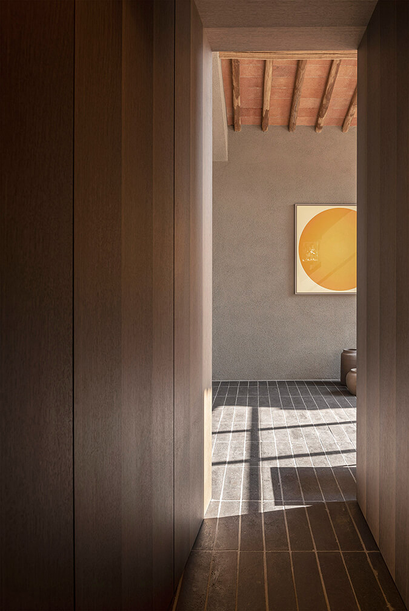
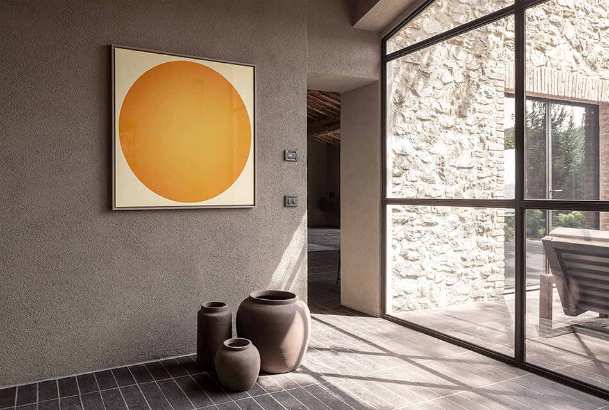
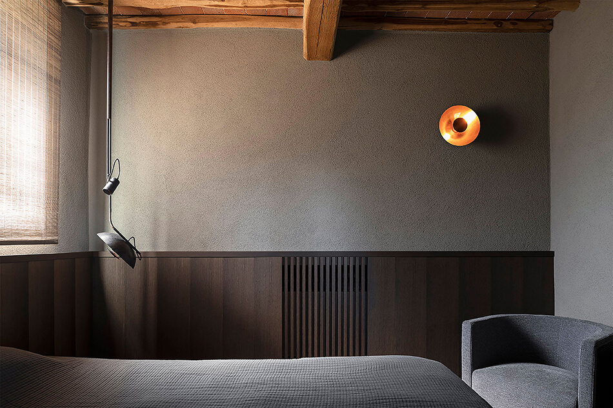
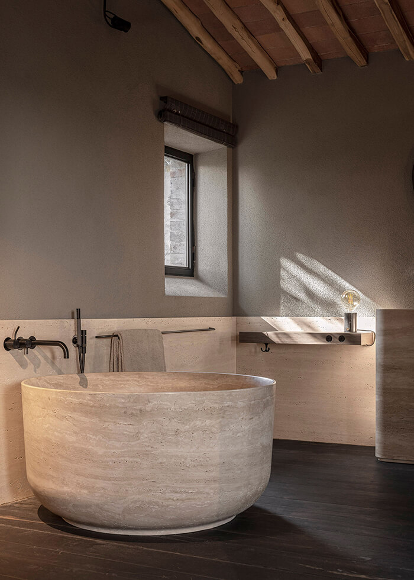
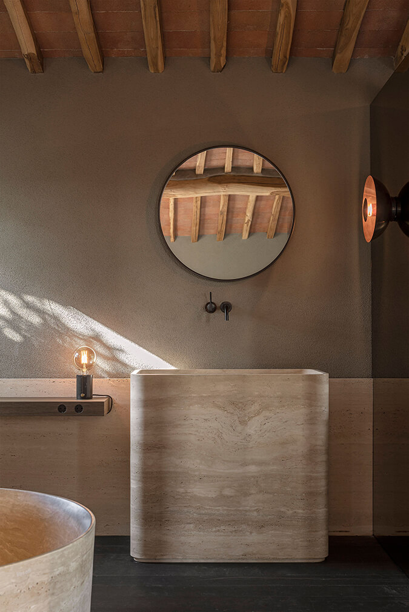
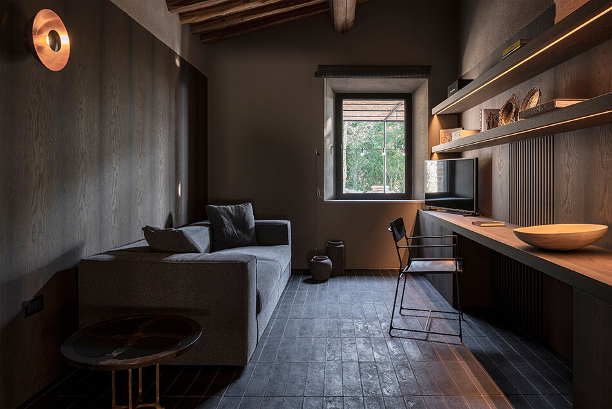
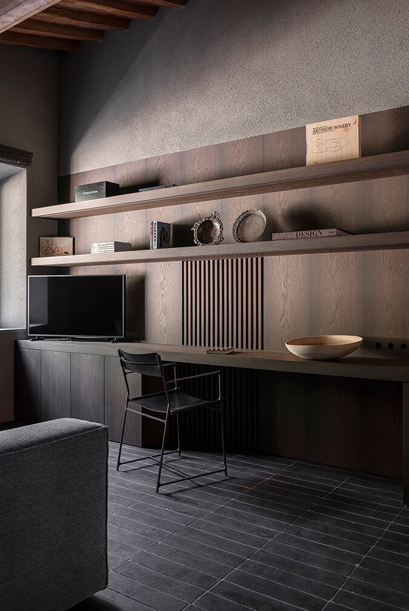
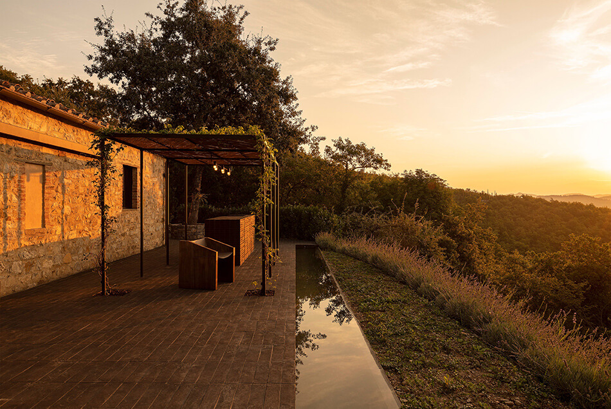
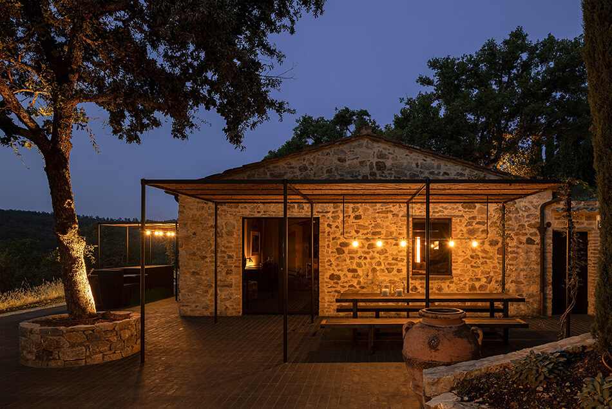
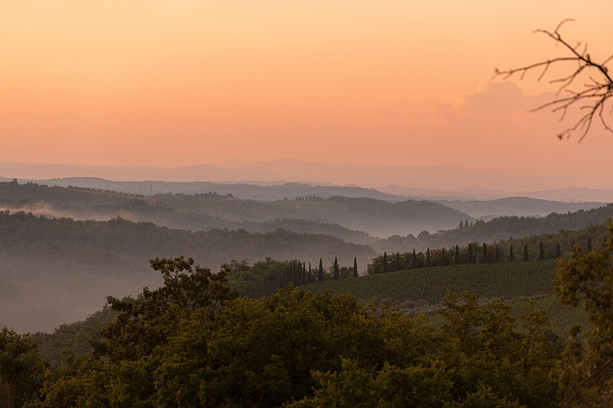
Highgate House (or Kim’s Dream House)
Posted on Mon, 3 Apr 2023 by KiM
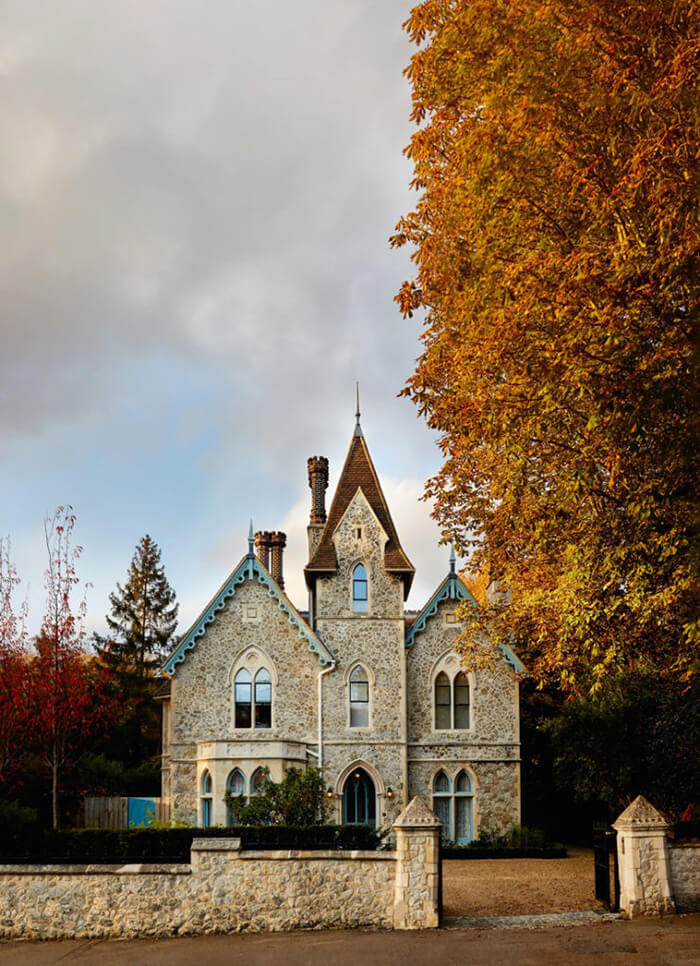
This Grade II north London family home is a ‘masterclass in distinctive detail’ (House & Garden, David Nicholls). From the extraordinary gothic exterior to the unexpected interplay of light, colour, and rich materiality in the interior, this project demonstrates the unique approach and vision of the studio. A full restoration, decoration and furnishing project stands testament to the relationship between designers, client and restorer. With a focus on creating an environment that reflected the interests and tastes of the client, with inspirations from their studies, travels and collections, this project at its core is a home with memories at its heart which has resulted in a profoundly poetic space.
Gimme all the gothic architecture! This house really is my dream home and I can barely contain myself with the exterior much less how gorgeous those gothic windows are from the interior. DYING. Highgate house designed by Maddux Creative. Photos: Paul Massey
