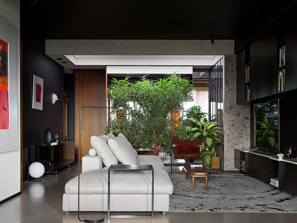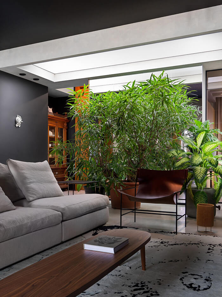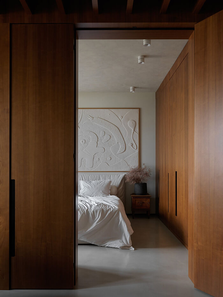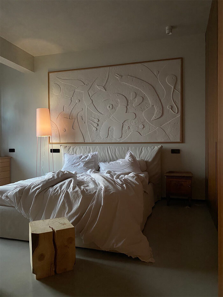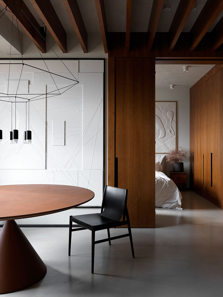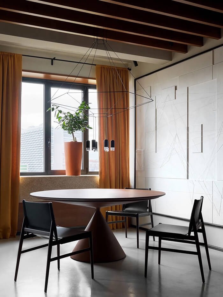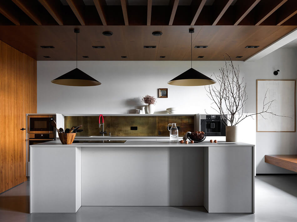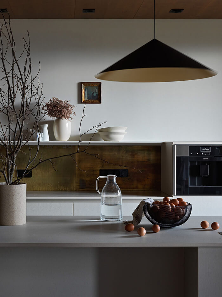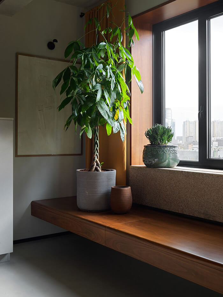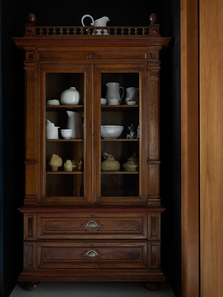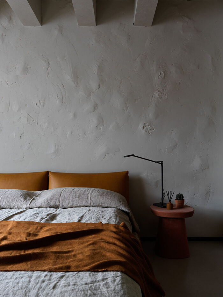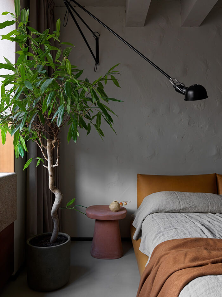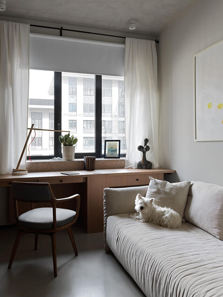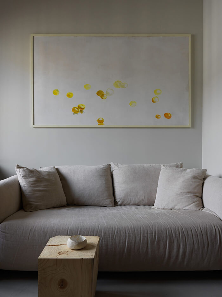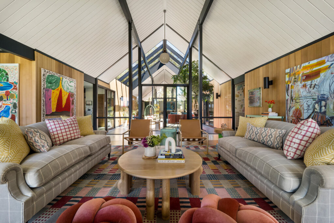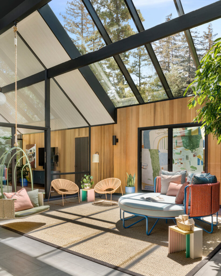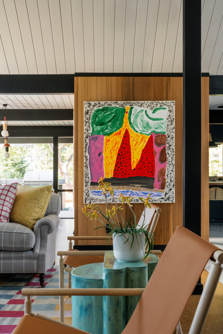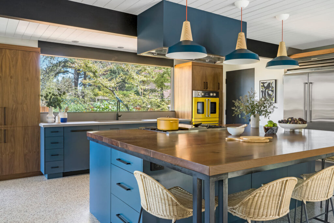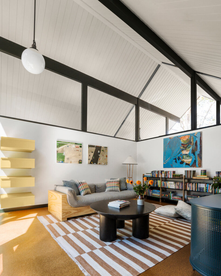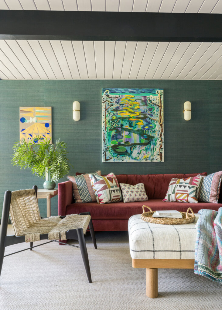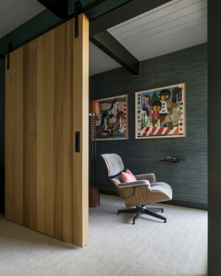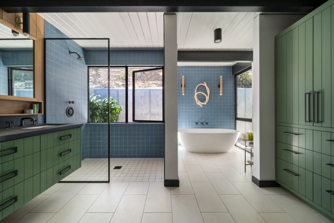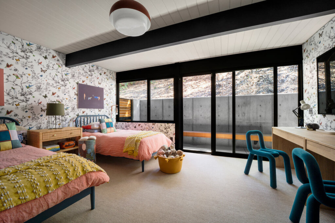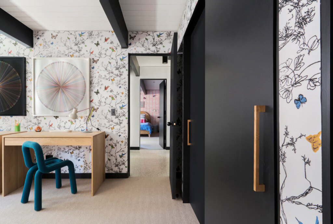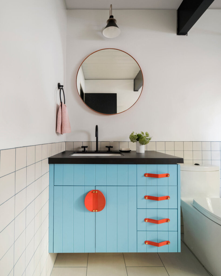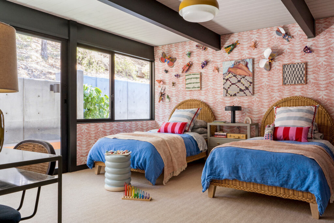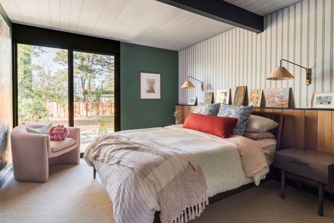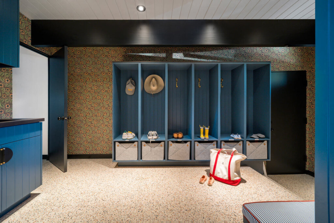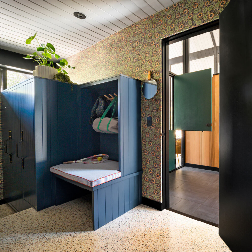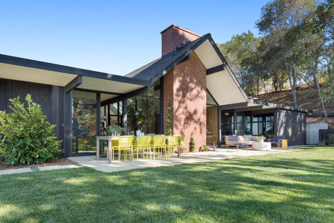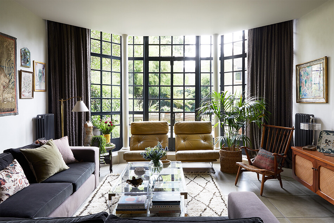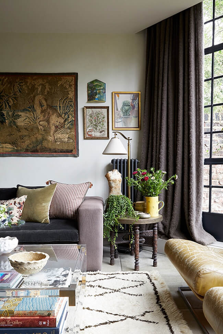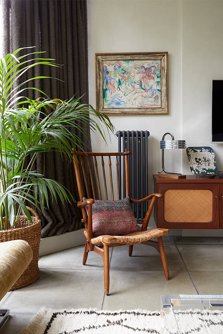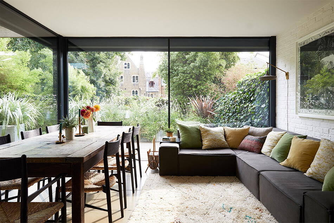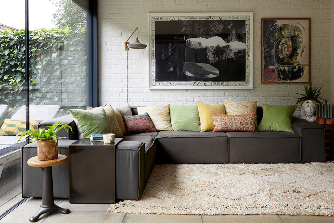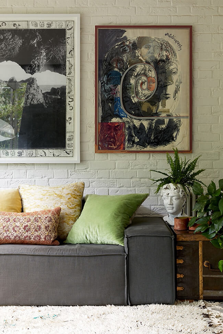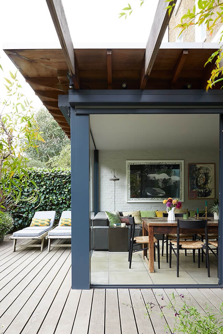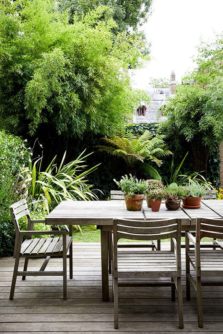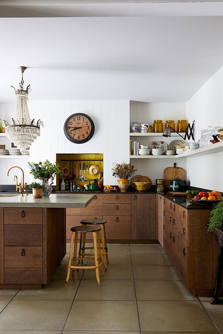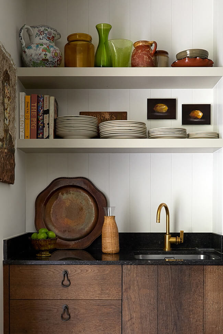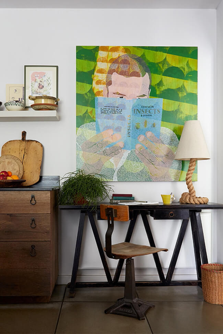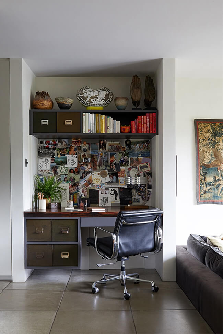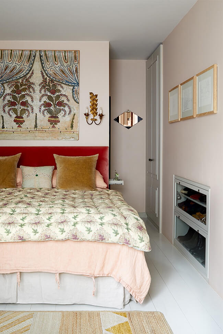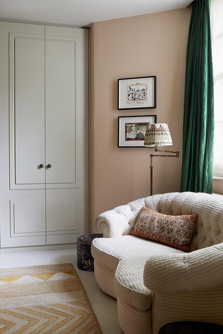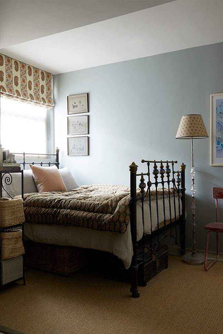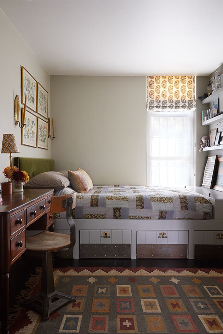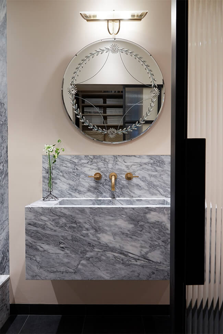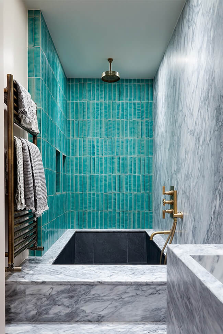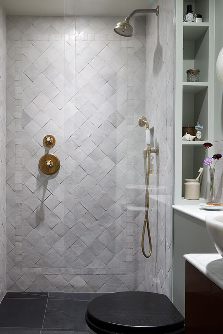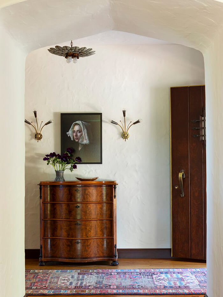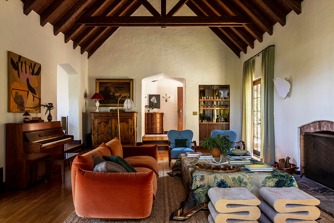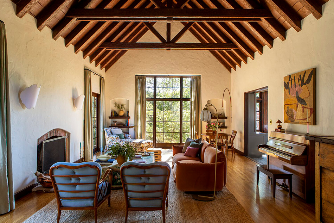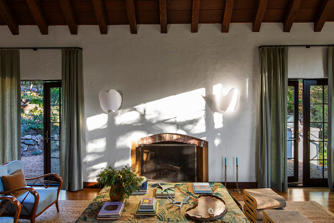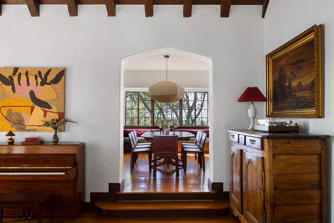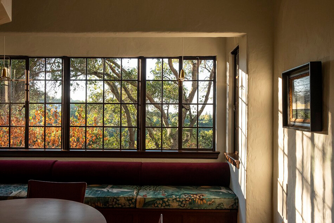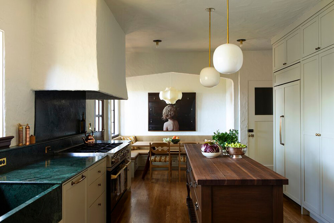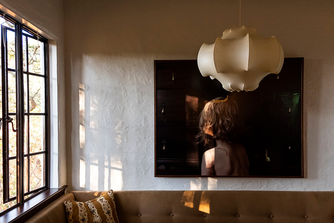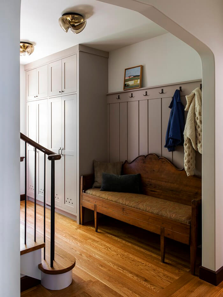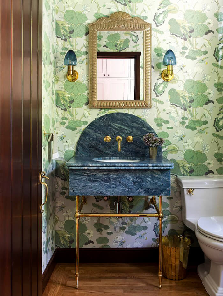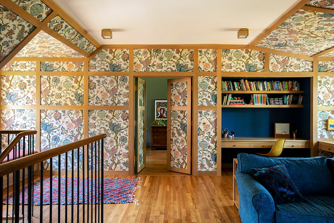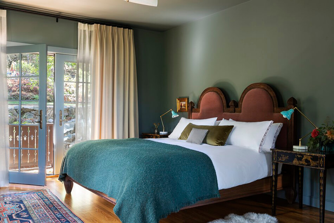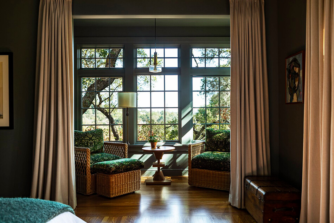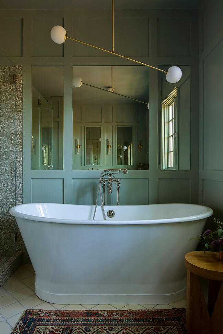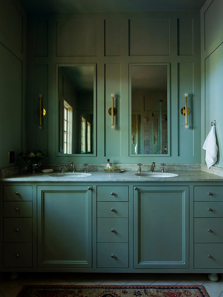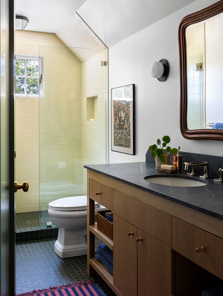Displaying posts labeled "Windows"
An apartment in Moscow where plants thrive
Posted on Fri, 27 Jan 2023 by KiM
Designer Elena Gorenshtein has a very obvious love of plants/the outdoors and decided to bring the outdoors into her apartment in Moscow by combining 2 apartments into one and created skylights? lightboxes? in the dark centre of the space to allow for a “winter garden”. I would lay in that bathtub, turn on one of those bird videos I play for my cats, and pretend I was bathing in a forest. (Photos: Sergey Krasyuk) *I”m turning off comments because I will not have someone suggest that by me posting this that I think what is happening in the Ukraine is ok. This is simply a blog about interiors.
Palo Alto Eichler
Posted on Tue, 24 Jan 2023 by midcenturyjo
The Atelier Davis team worked with Gustave Carlson Architects to renovate and expand a historic Eichler for a young family with a modern art collection. Bright, colourful and fun staying true to the Eichler bones but adding the owners’ personalities. Mid-century modern never looked so good.
A designer’s inviting home in London
Posted on Mon, 23 Jan 2023 by KiM
The home of Belsize Park, London home of designer Georgina Cave of Cave Interiors is giving all the comfortable, homey vibes. A little bit dare I say “masculine” and mid-century with a kitchen that isn’t all white so I am completely in love. (Photos: Paul Massey)
Woodside – bringing the past into the present
Posted on Thu, 19 Jan 2023 by KiM
I never want it to feel as if everything was purchased at once. I’d rather it look more like an evolution. The blues, watery greens, and pale purples of the garden felt fresh, especially with all the browns of the wood in the house. It was nice to create a family-friendly piece of work that’s elegant but not too precious.
Always and forever a fan of Frances Merrill of Reath Design and her impeccable way of using colour and pattern and vintage together in ways no one else does. Photos: Laure Joliet.
An estate for sale in Cintegabelle, France
Posted on Sun, 15 Jan 2023 by KiM
When I stumbled upon this majestic home for sale in a small town in the south of France called Cintegabelle, my heart skipped a beat. This is what I have been dreaming about for many years. A home that is historic, with modern touches throughout where the 2 blend so beautifully and effortlessly. Add in an orangerie with massive columns, the beautifully landscaped grounds and access to a river and it quite literally my idea of heaven. Listing via Selection Habitat.
