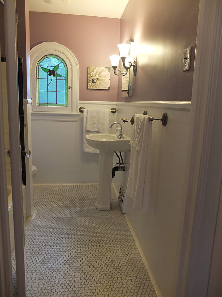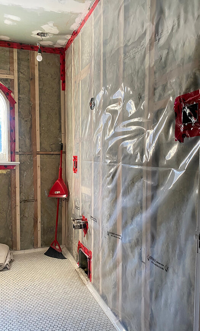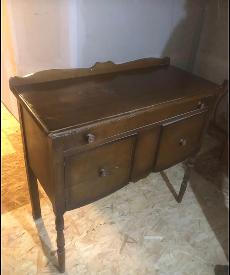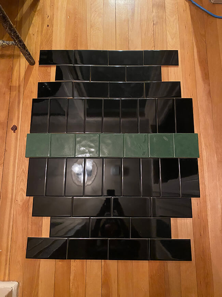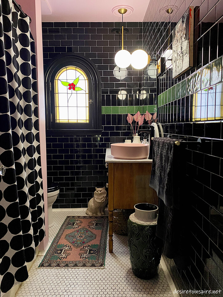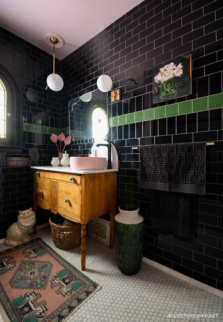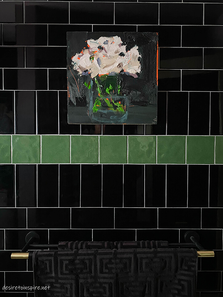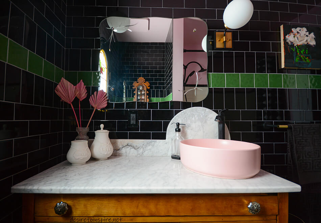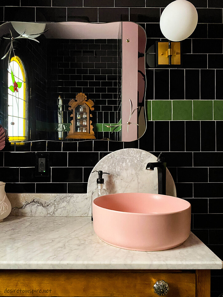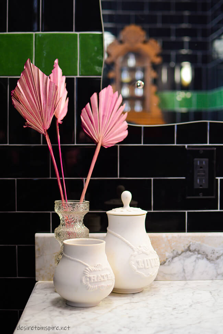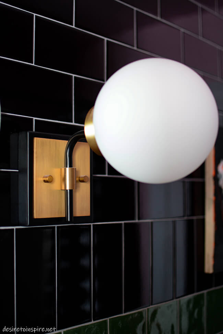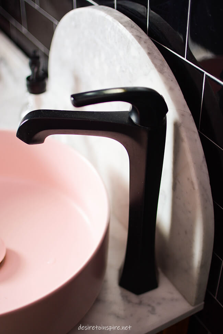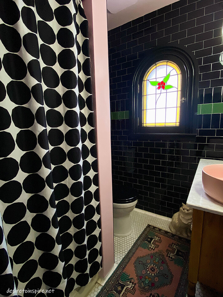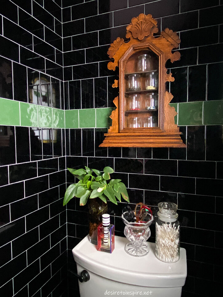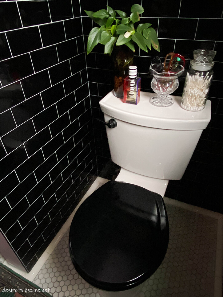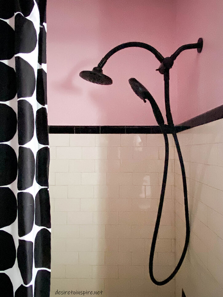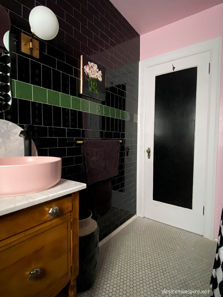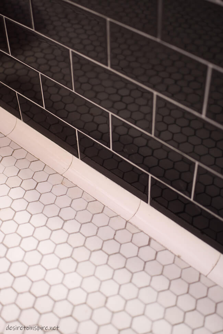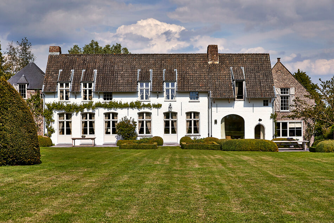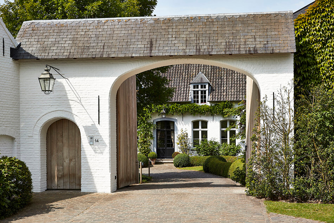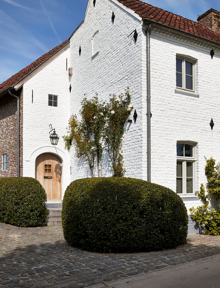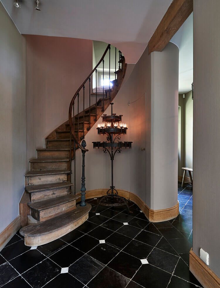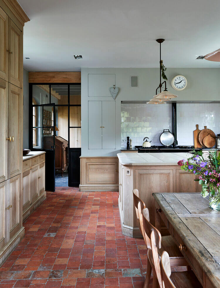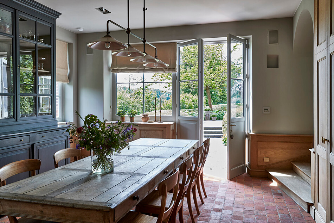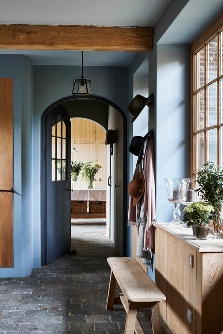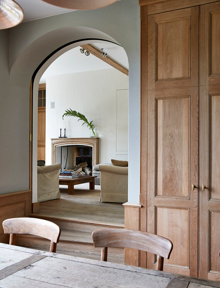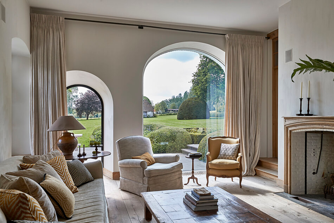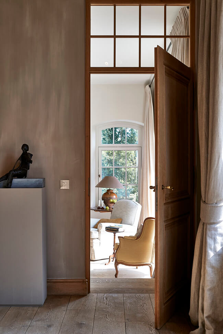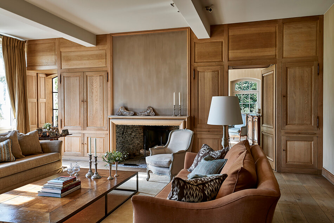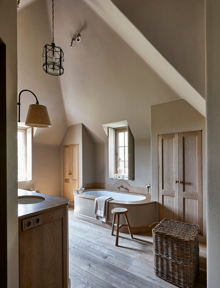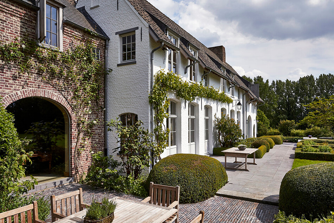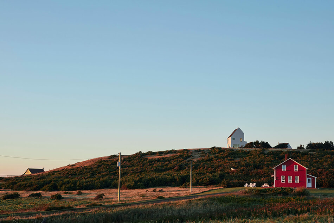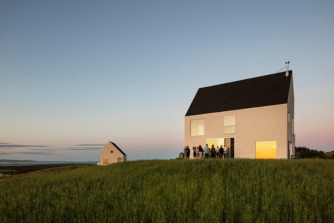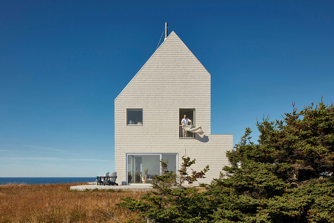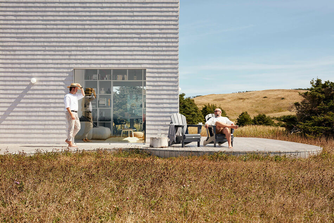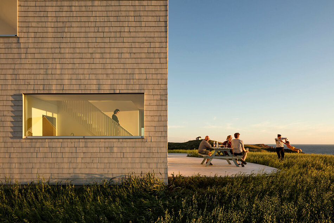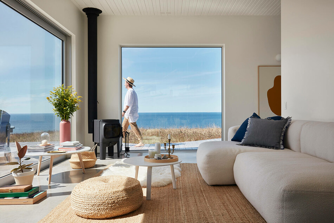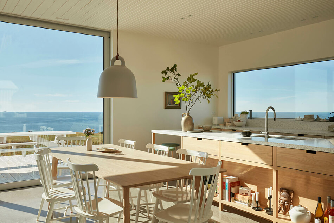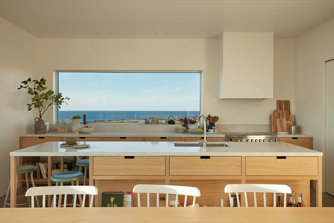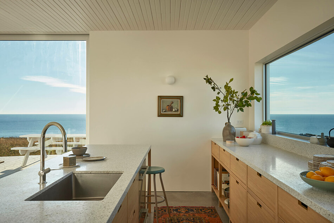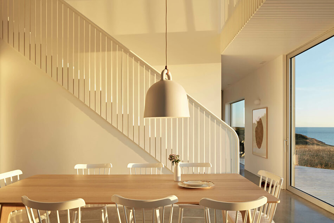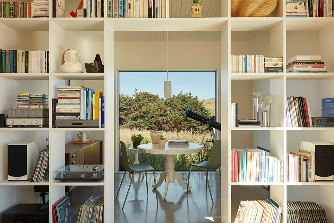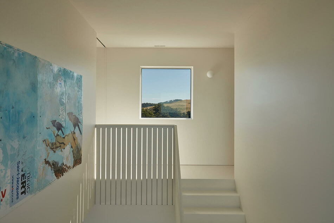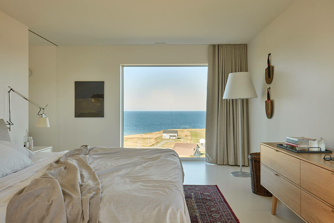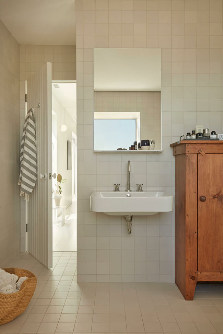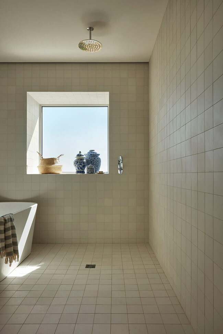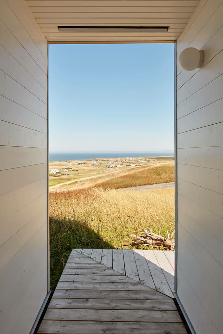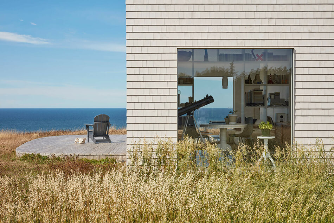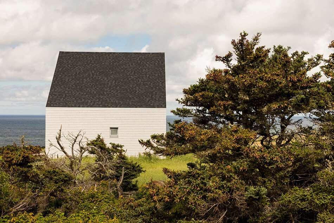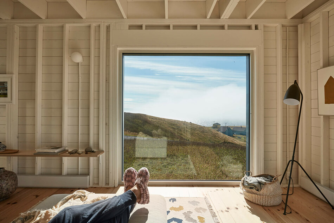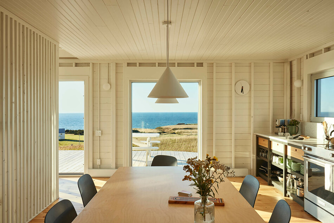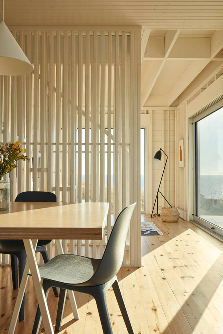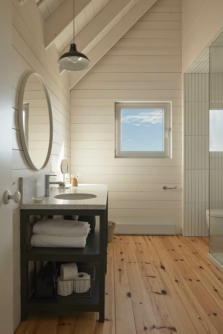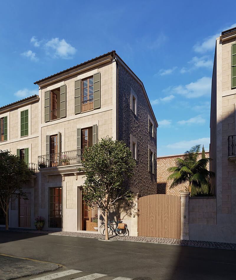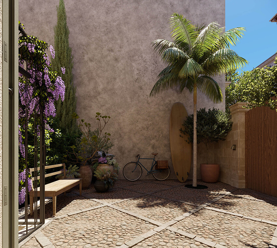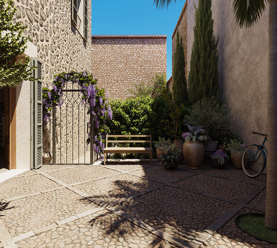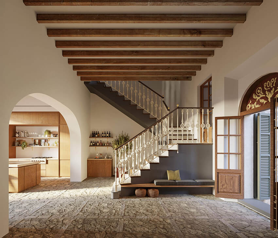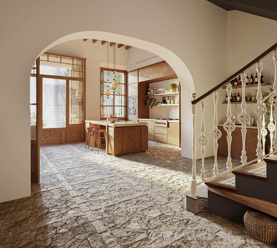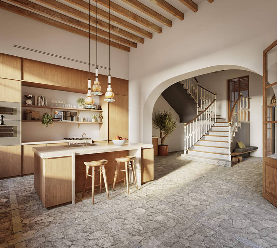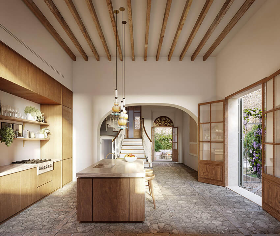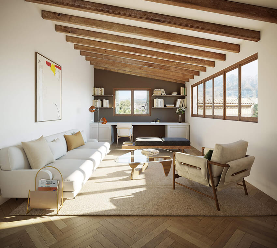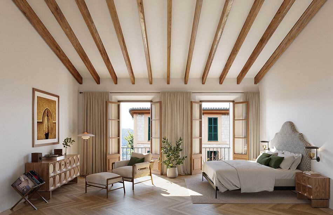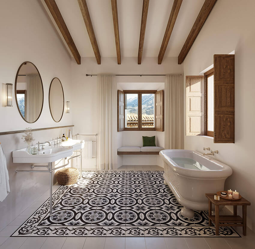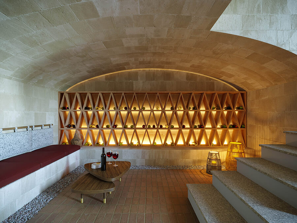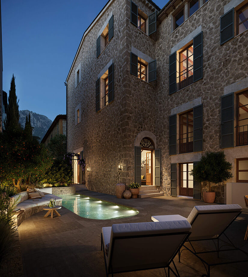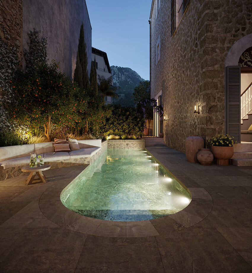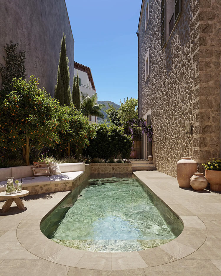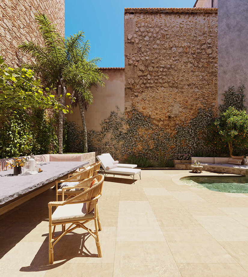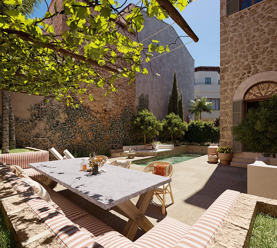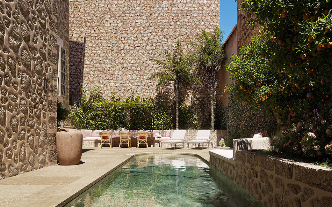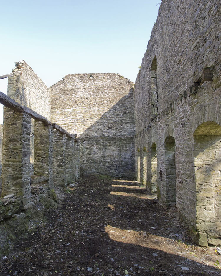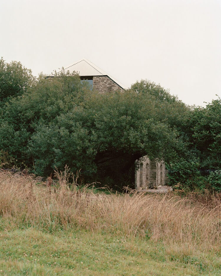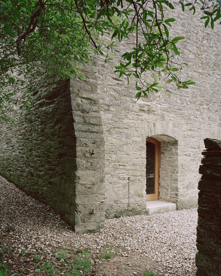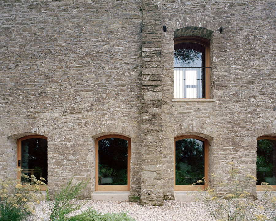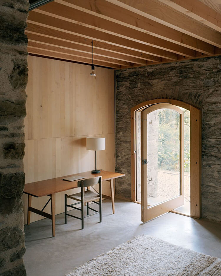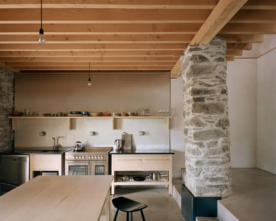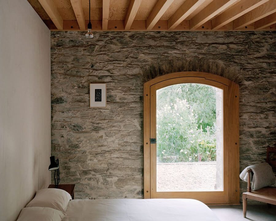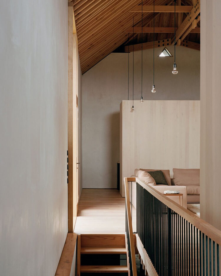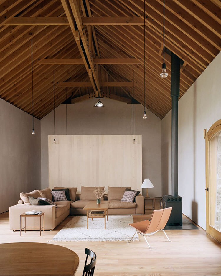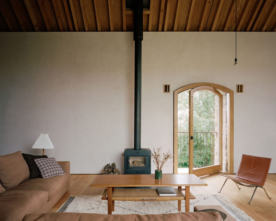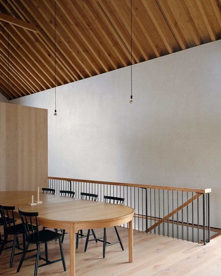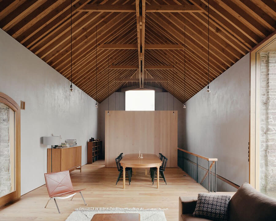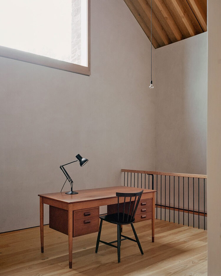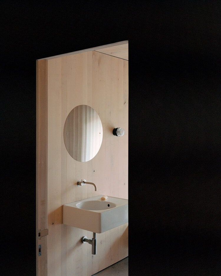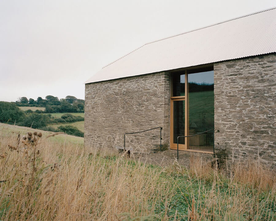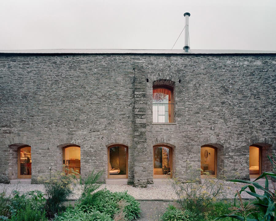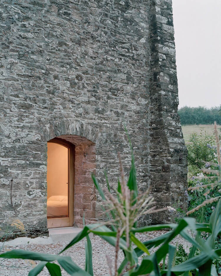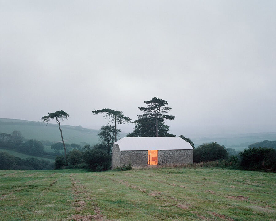Displaying posts labeled "Windows"
My Art Deco inspired bathroom renovation
Posted on Wed, 24 Aug 2022 by KiM
Hey folks. It has been a while since I shared a reno project on the blog, and today I am sharing a bit of a doozie of a reno. I’m taking you back to the beginning of my main bathroom. The photo above is from the real estate listing. Over the 8 years we have lived in this house it never really got any better than that photo aside from me painting the purple out in a pale grey and the chair rail molding in black. This bathroom had a few great features and others that were totally lacking. Great = the stained glass curved window, marble hex tile floor with off white curved trim tile (I think original to the home that was built in 1940) and off white subway tile in the shower with curved black trim tile. The problems with this bathroom were the former owners stuck a cheap, useless pedestal sink in there, so there was ZERO counter space. And there was NO OUTLET!!! We found out there was asbestos so we ended up having to gut the parts of the bathroom we were working with and able to leave the features we weren’t touching. This meant we were easily able to have an electrician put in an outlet, have a separate switch for the fan, and add electrics for a ceiling mounted light (I had one in storage I wanted to use). I wanted to keep all the tile in the shower area and the floor and trim tile because they were beautiful. Turns out this decision cost me a small fortune and would have been much cheaper had I simply replaced the floor tile, because there was a lot of prep work required when re-drywalling to set up for the new tile to be installed flush with the trim/floor tile. Anyway, it is what it is and I am happy to have maintained original features in there.
Here is a shot post-asbestos removal, after adding new insulation and electrical all set up.
This renovation started about a year and a half ago and during many pandemic lockdowns and also with this city having next to nothing in terms of fun options for renovations I did almost all of the purchasing for items in here online, and turns out most of them were from Wayfair (the sink, faucet, all new plumbing hardware in the shower, wall mount light fixture, towel bars). I did want to find a vintage cabinet for the sink, and came across this on Facebook Marketplace for $150:
We sanded it down and gave it a coat of Livos and some new knobs, fit it with a Carrera marble counter and backsplash, refit it inside to fit the plumbing pipes and make use of the top drawer and it worked out really well! You’ll see a bit further below but first a quick note on the tile. I went to a discount tile store and managed to find simple black glossy subway tile and they had plenty to do the walls I wanted tiled. It cost about $200!!! And I decided to add a little bit of colour and found a square tile in green online at Home Depot to add a stripe through the room. That cost $35! I was having a hard time deciding on how the tile should be laid but then saw something online that made me think of this pattern:
My tiler thought it was really creative and though it was a bit of a pain in the ass to prep the drywall for 2 different depths of tiles (try and avoid that – will for sure keep the cost down), I love the end result.
Enough babbling – let me show you my new Art Deco inspired bathroom!
(A couple of other sources: the mirror I have been hoarding a while from Highjinx, the shower curtain is Marimekko from Bed, Bath & Beyond, the little cabinet over the toilet is an antique watch cabinet I found on FB Marketplace, the painting is by Mike Rachlis, the rug is from Turkey via Etsy, the towels from H&M Home and everything else I shopped my house)
A country home in Belgium
Posted on Wed, 10 Aug 2022 by KiM
Stately in a classically beautiful way. A new home in the countryside by Belgian architect Bernard De Clerck that you would never guess from the exterior nor the interior that it is a new home. And a home to treasure for centuries to come.
A home and guest house on the Magdalen Islands
Posted on Thu, 4 Aug 2022 by KiM
A few weeks ago I went to lunch with a group of managers from work and one of them who happens to be very French, was talking about how beautiful les Îles-de-la-Madeleine are, or as the English folks call them, the Magdalen Islands. I had somehow never heard this this small archipelago before, located in the Gulf of Saint Lawrence (and while part of Québec, the islands are in fact closer to the Maritime provinces and Newfoundland). A crazy coincidence that about a week ago while I was perusing the portfolio of Montréal architecture firm La Shed (that I am admittedly obsessed with) I came across a project in their portfolio called Les Rochers, located on the southernmost island of the Magdalens, called l’île du Havre Aubert. La Shed designed a single family home and guest house in this spectacular setting. Inspired by the traditional gabled house, the architects are proposing a contemporary version whose asymmetrical shape is a nod to the Maison des Îles and its drum. Each in their own way, the two residences integrate the drum into the home, unified in a single volume. The interior architecture of the two residences is imbued with the aesthetics of seaside houses. The interior design is meticulous, but remains sober. The guest house is like a holiday home reminiscent of the rusticity of fishermen’s huts, the atmosphere is relaxed. The main house is larger and more refined. The line work is rich and delicate, giving depth and texture to the interiors. Architects create a balanced language for soothing interiors.
Mon Cor – a modernist townhouse in Mallorca
Posted on Tue, 2 Aug 2022 by KiM
Built in 1903 during the most prosperous time in Mallorca´s modern history, Mon Cor was an architectural marvel that set the benchmark for 20th century living. Today, over 100 years later, our design & development team pursues an unrelenting challenge; to respect this rich heritage while transforming the property into a heartfelt home that sets the benchmark for 21st-century living. After passing through an unassuming courtyard, we arrive at the main garden with its central swimming pool (heated, salt water), dining area, and plentiful sunbathing spaces. This home has 4 bedrooms, 5 bathrooms, private garage, wine cellar….and is absolutely stunning. Renovated and for sale via Archie and Monty Berrow of Berrow Projects.
Redhill Barn
Posted on Wed, 27 Jul 2022 by KiM
Built in 1810, Redhill Barn was originally an out-farm. The original building was beautifully built and laid out as a piece of agricultural engineering, with cattle housed below and a threshing floor above. We wanted to restore the building’s character in an original way and to be very clear about what was old and new, retaining the weathered beauty of the monumental stone shell and wild agricultural setting. To preserve the striking elevations, we made no new openings, restoring the original dynamics of light and space to the building. We designed the new doors and windows so that fenestration was set back and minimised, allowing maximum light to enter. Arched pivot doors allow the wide openings that were originally made for cattle to remain undivided, yet easily handled. We designed contemporary floor and roof elements to evoke the rhythm and simplicity found in traditional agricultural framing. We then placed a number of floating ‘boxes’ across the two levels. These define and serve the principal rooms, yet allow the barn to remain open and undivided, with the rhythm of the structure and scale of the space maintained.
I am blown away. This is a piece of history, and art. By London based architecture firm TYPE. (Photos: Rory Gardiner)
