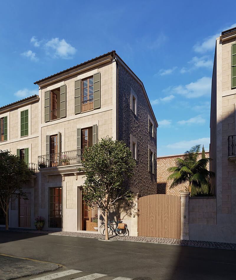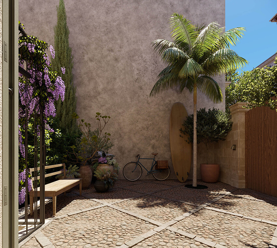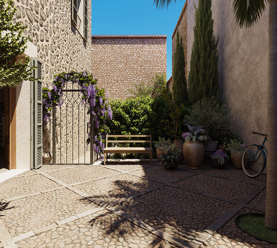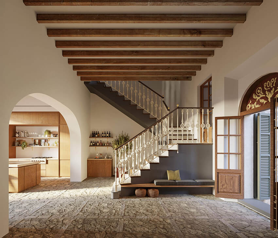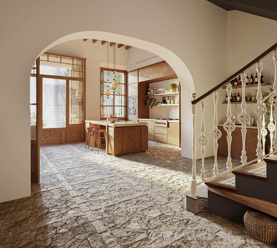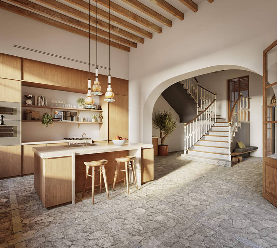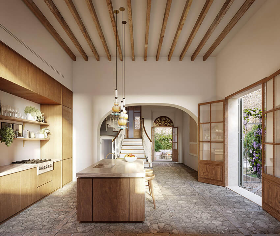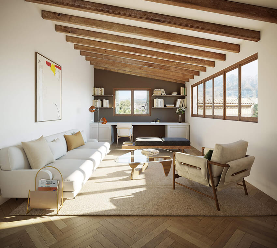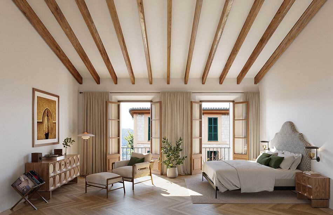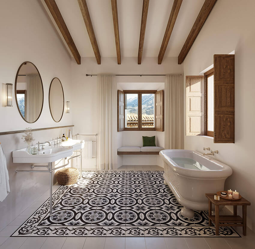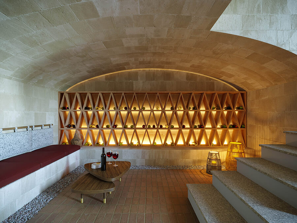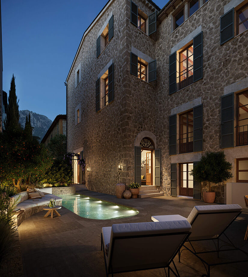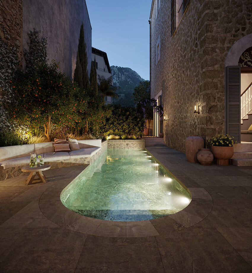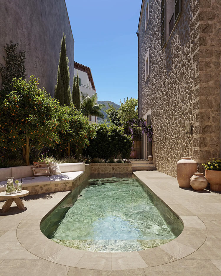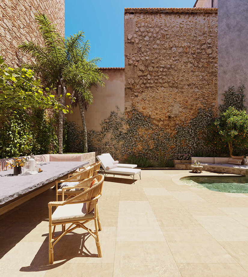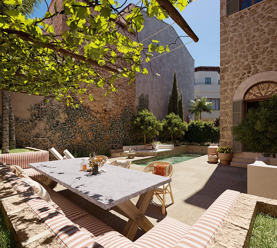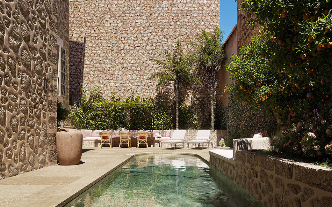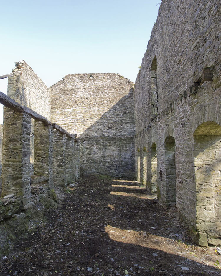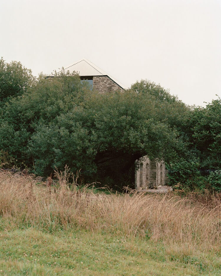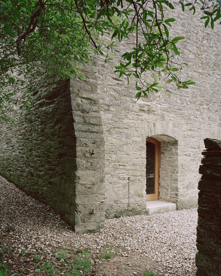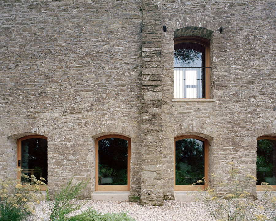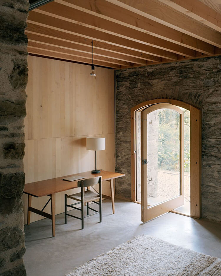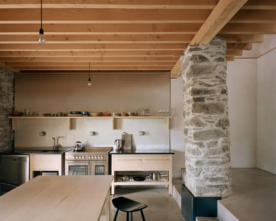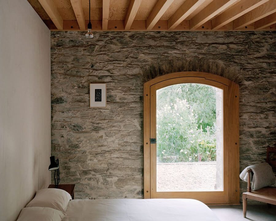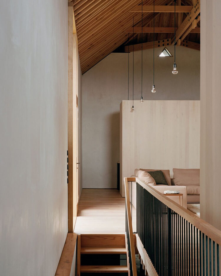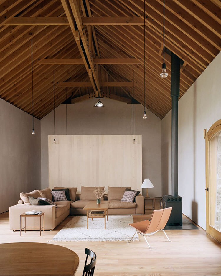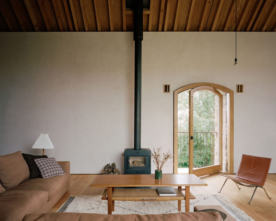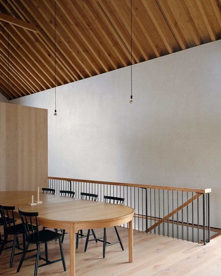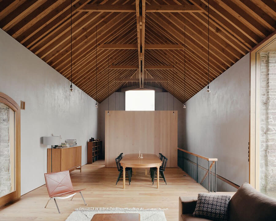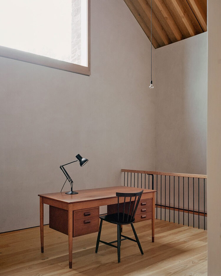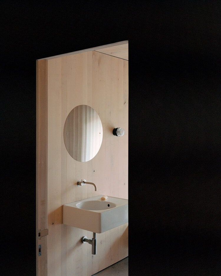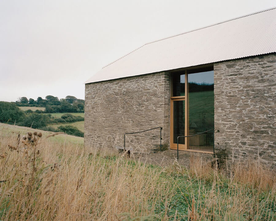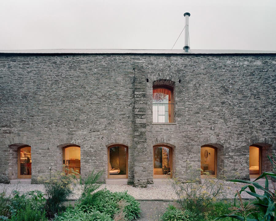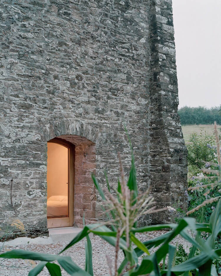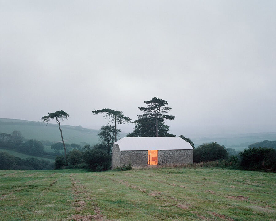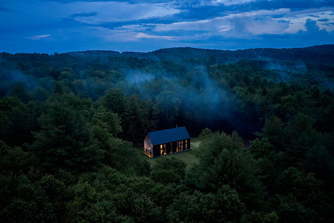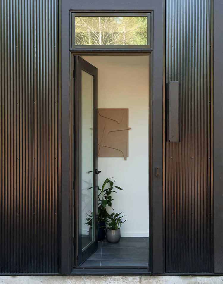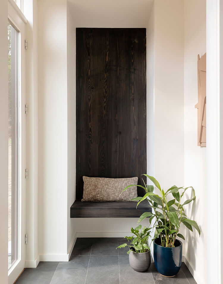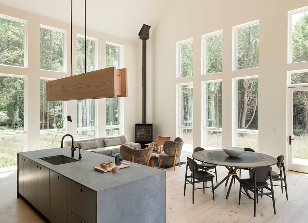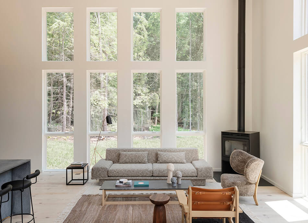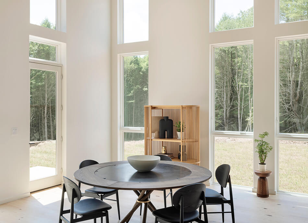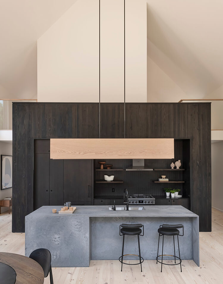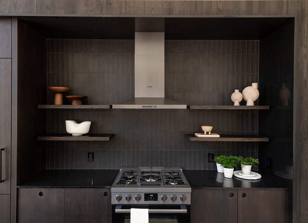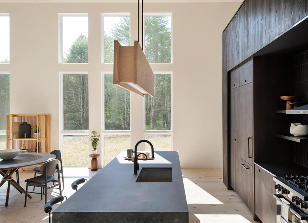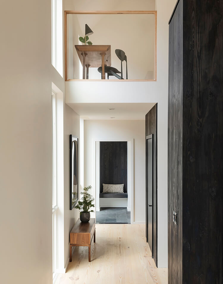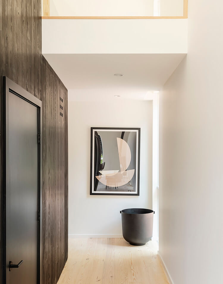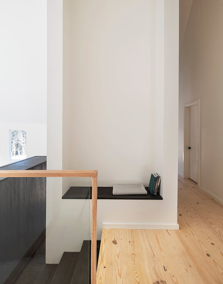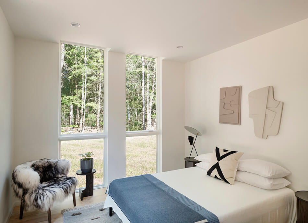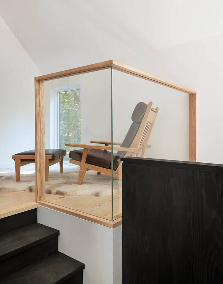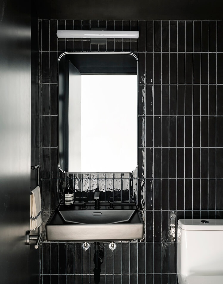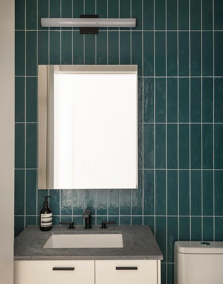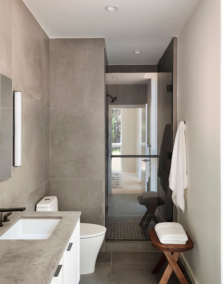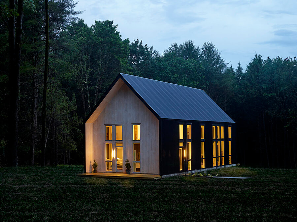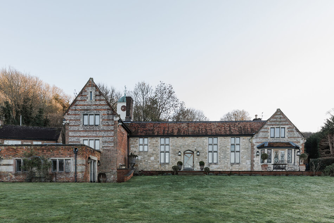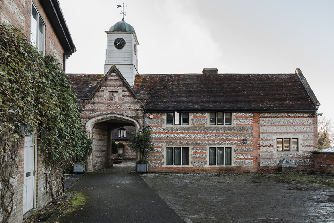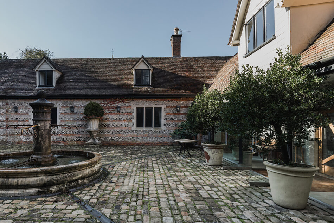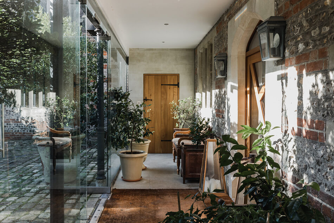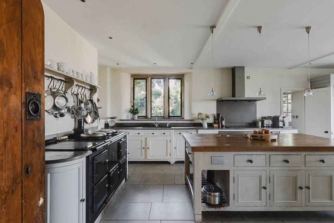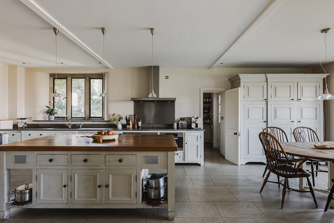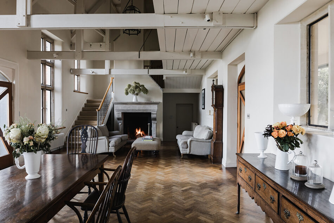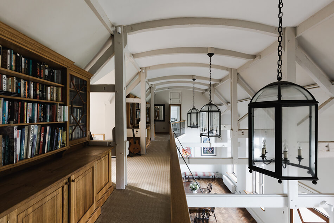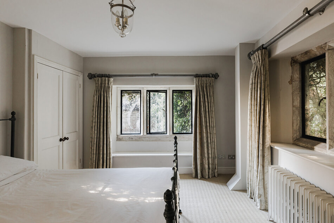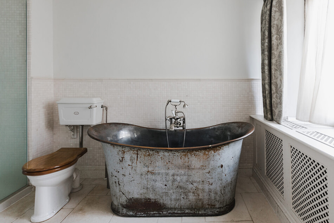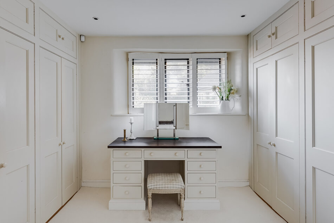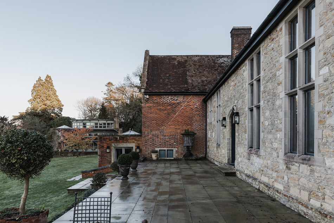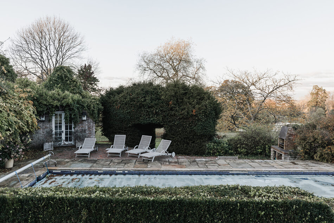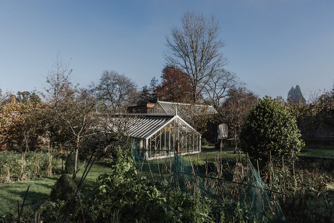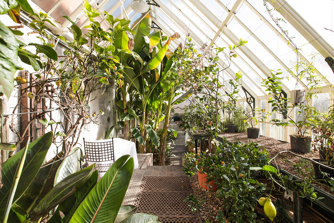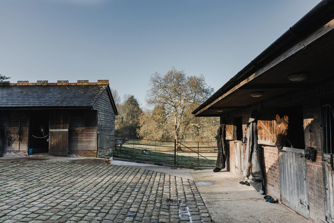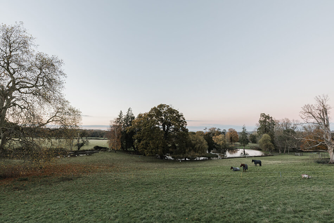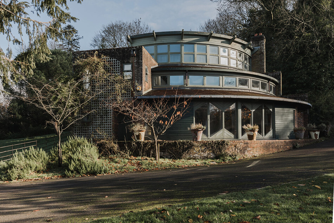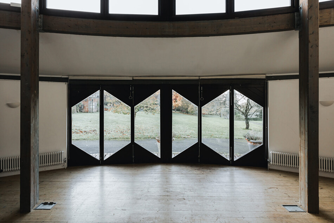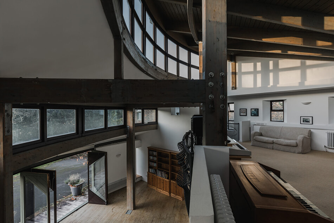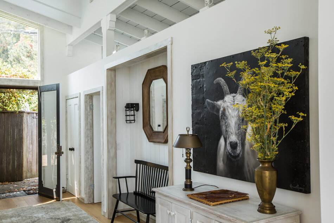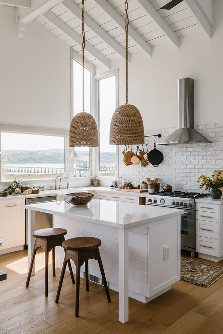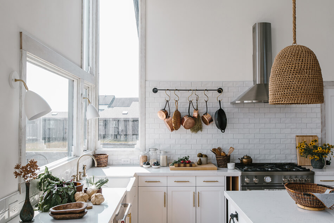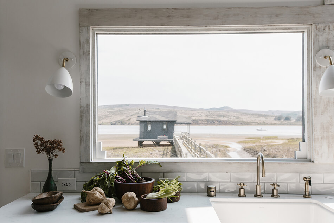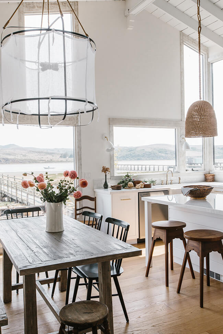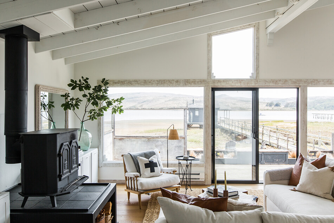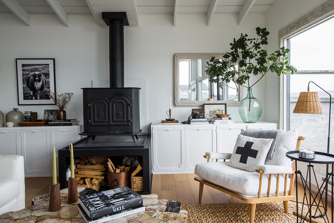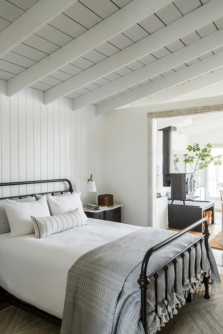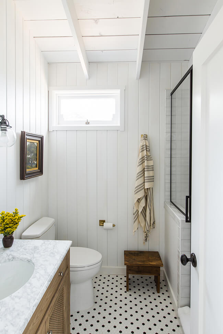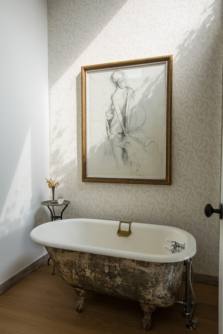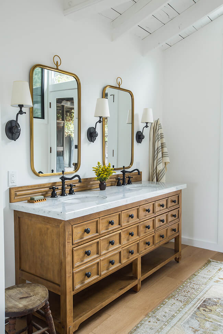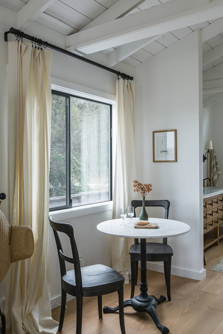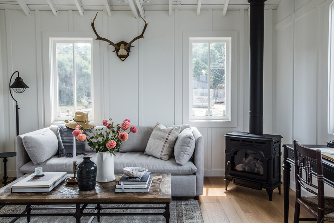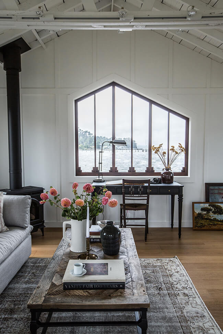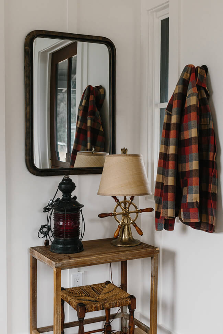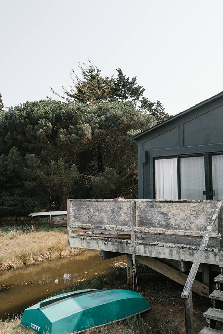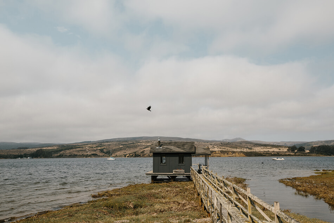Displaying posts labeled "Windows"
Mon Cor – a modernist townhouse in Mallorca
Posted on Tue, 2 Aug 2022 by KiM
Built in 1903 during the most prosperous time in Mallorca´s modern history, Mon Cor was an architectural marvel that set the benchmark for 20th century living. Today, over 100 years later, our design & development team pursues an unrelenting challenge; to respect this rich heritage while transforming the property into a heartfelt home that sets the benchmark for 21st-century living. After passing through an unassuming courtyard, we arrive at the main garden with its central swimming pool (heated, salt water), dining area, and plentiful sunbathing spaces. This home has 4 bedrooms, 5 bathrooms, private garage, wine cellar….and is absolutely stunning. Renovated and for sale via Archie and Monty Berrow of Berrow Projects.
Redhill Barn
Posted on Wed, 27 Jul 2022 by KiM
Built in 1810, Redhill Barn was originally an out-farm. The original building was beautifully built and laid out as a piece of agricultural engineering, with cattle housed below and a threshing floor above. We wanted to restore the building’s character in an original way and to be very clear about what was old and new, retaining the weathered beauty of the monumental stone shell and wild agricultural setting. To preserve the striking elevations, we made no new openings, restoring the original dynamics of light and space to the building. We designed the new doors and windows so that fenestration was set back and minimised, allowing maximum light to enter. Arched pivot doors allow the wide openings that were originally made for cattle to remain undivided, yet easily handled. We designed contemporary floor and roof elements to evoke the rhythm and simplicity found in traditional agricultural framing. We then placed a number of floating ‘boxes’ across the two levels. These define and serve the principal rooms, yet allow the barn to remain open and undivided, with the rhythm of the structure and scale of the space maintained.
I am blown away. This is a piece of history, and art. By London based architecture firm TYPE. (Photos: Rory Gardiner)
An 1,800-square-foot modern country home situated in the heart of the Catskills. This project marks the initial collaboration between INC and NevelHaus on the first of a series of sustainable and turnkey modern designed homes. INC partnered with Hudson-based furniture company Gestalt to curate the home’s interiors, resulting in a unique interiors scheme that highlights and compliments the lush wooded surroundings. INC’s aesthetic goal became to combine the rustic and the refined while relating to the surrounding landscape. The steep pitch of the 45-degree roof angle gives the home a modern character and provides a gracious vaulted living loft. The home’s abstract form is balanced by warm cypress wood siding. The open living loft, inclusive of the kitchen, dining room, and living room, is designed to function as the central gathering space. The 30-foot ceilings in the living loft. plentiful, double-height windows are orchestrated to bring in an abundance of natural light and provide views and connection to the surrounding landscape. The architectural strategy gives the home an open, airy feel while creating moments of intimacy when needed. The first floor features a primary bedroom with a graciously sized bathroom, a private terrace, and an outdoor shower. The second floor offers two bedrooms, an office mezzanine, and a reading nook that overlooks the grand loft room.
The perfect city escape. Clean and minimal with no distractions. By INC Architecture & Design.
Woolland House in Dorset
Posted on Mon, 25 Jul 2022 by KiM
This beautiful seven-bedroom house, with artists’ studios, coach house and cottage, is set within approximately 17 acres of exquisite private gardens, meadows and lakes within the Dorset Area of Outstanding Natural Beauty. Once the home of the sculptor Dame Elisabeth Frink RA, it has recently been the subject of a restoration completed by acclaimed builders R. Moulding & Co. Woolland House can be approached via separate driveways and is entered through a beautiful cobbled courtyard, open at one side and with a fountain at its centre. A contemporary, glazed atrium, designed by architect Simon Morray-Jones, provides a walkway to the front entrance. The house beautifully combines classical and late-medieval elements with a traditional Dorset vernacular of stone, red brick and flint. At its centre is a double-height hall with vaulted cathedral ceilings and hardwood parquet flooring. There are two bedrooms on the ground floor, along with two bathrooms, and four further bedrooms on the first floor, with three bathrooms between them. The Coach House is positioned on the eastern side of the house and provides self-contained one-bedroom accommodation over two levels. Elisabeth Frink’s main studio is set apart from the house and offers an enormous amount of versatile space over two levels.
And on, and on, and on of just utter fabulousness. Perfect for horse lovers, anyone who loves the outdoors and gardening, and that artist studio….WHOA. For sale via The Modern House.
Simple seaside living
Posted on Fri, 15 Jul 2022 by KiM
The aesthetic goals of this project were simple and practical and relatively economical. It’s a place to go and relax but it’s not meant to be showy. It’s for comfort and delight. It’s sensible and easy.
That could not sound more perfect. This Inverness, CA home is designed by Corine Maggio of CM Natural Designs. (Photos: Carley Page Summers. Construction: Brett and Jack Matthews)
