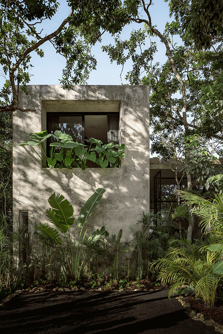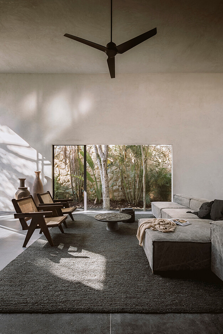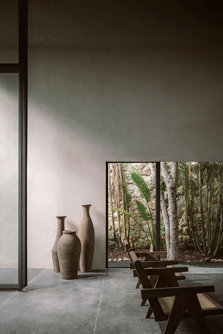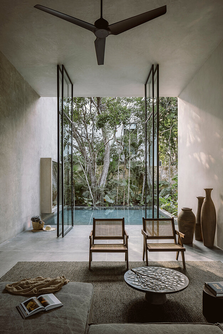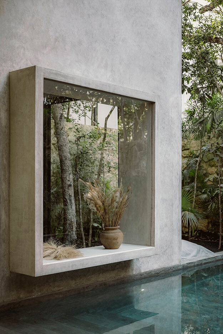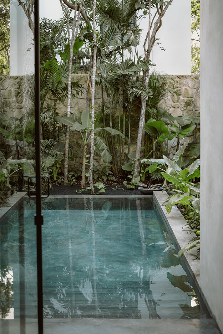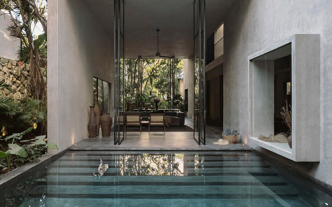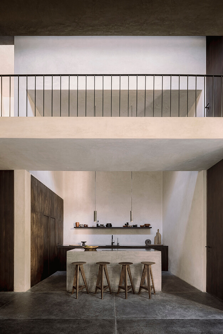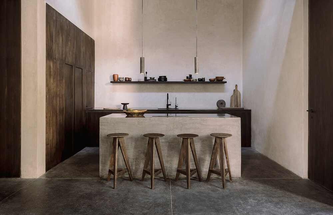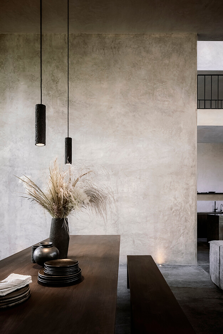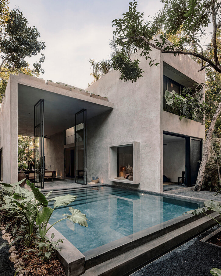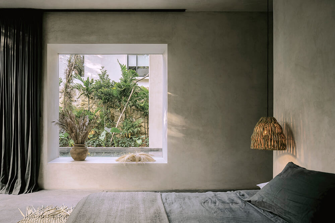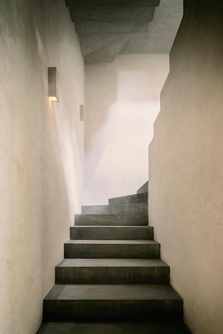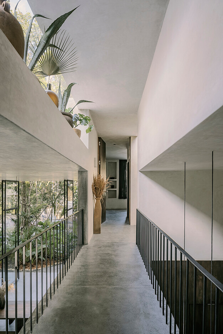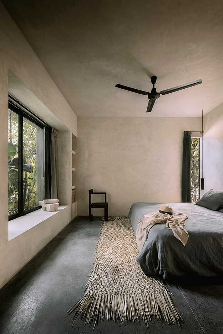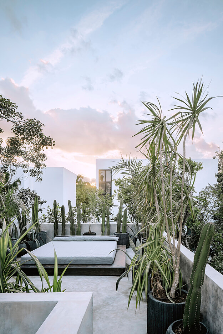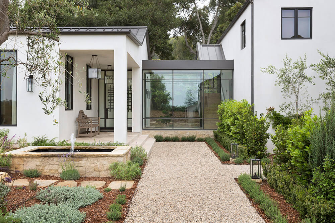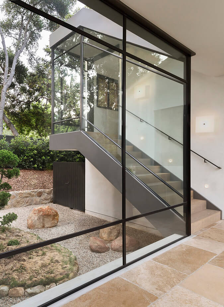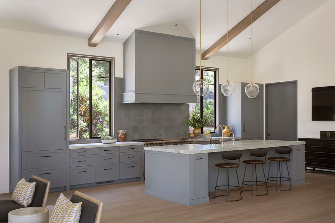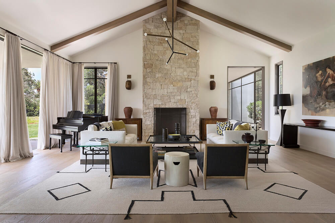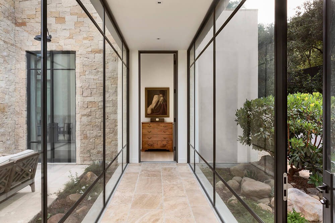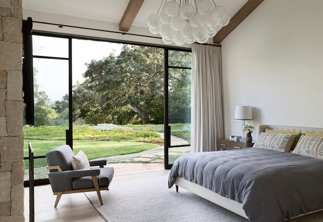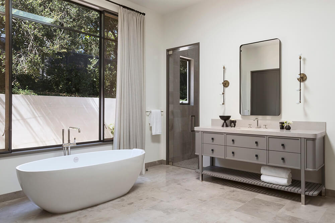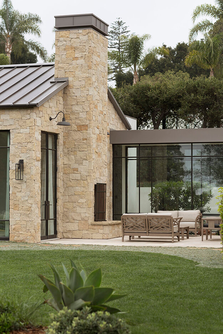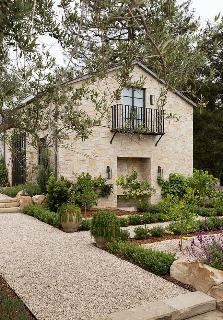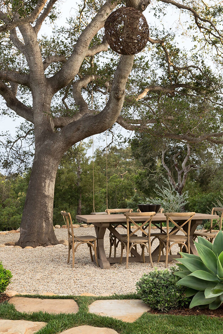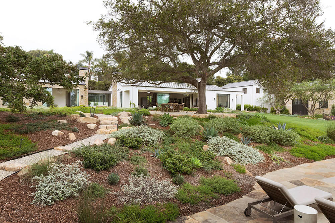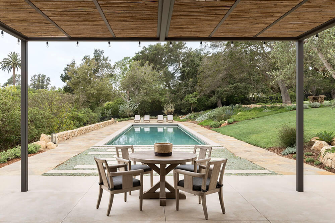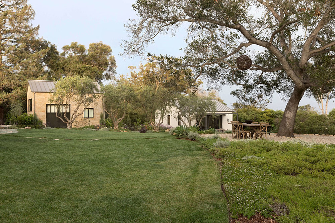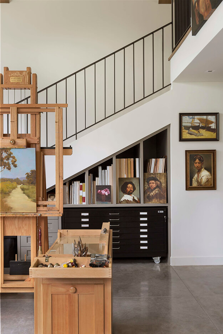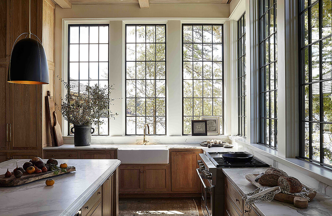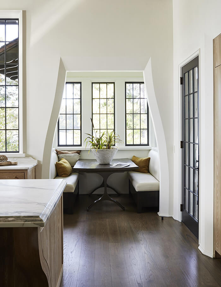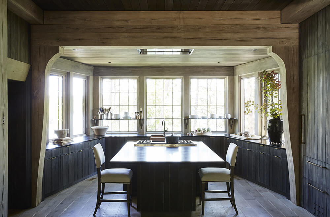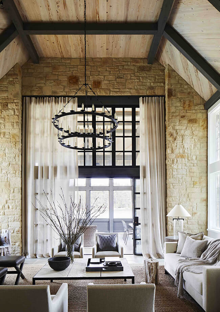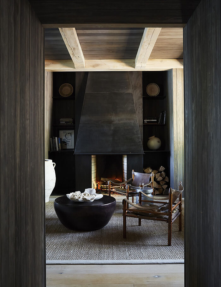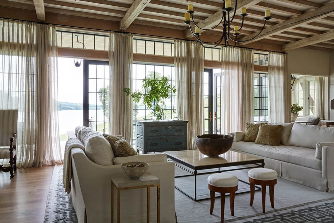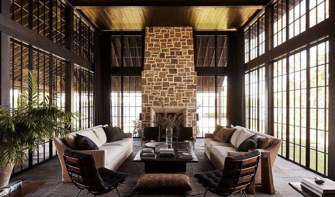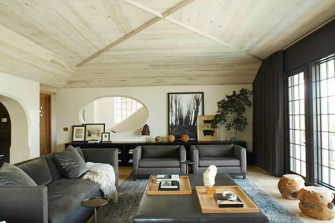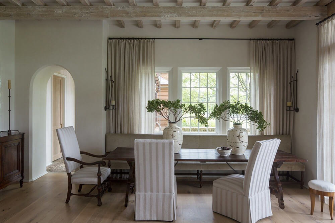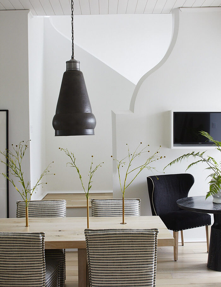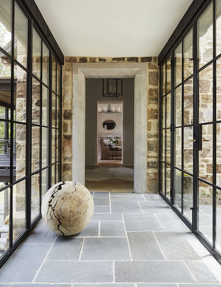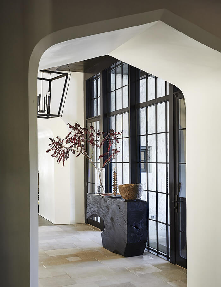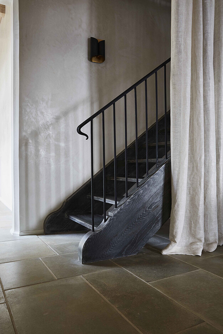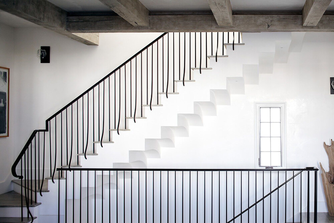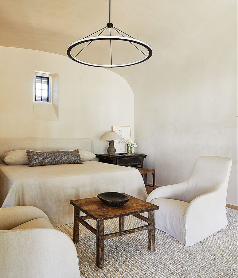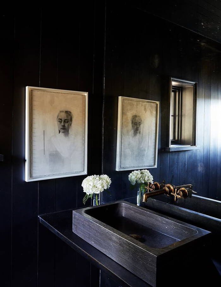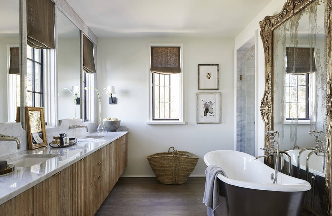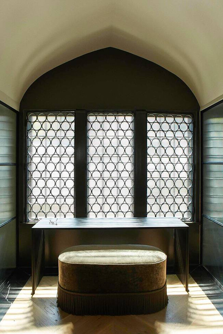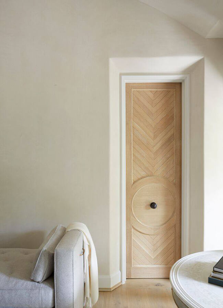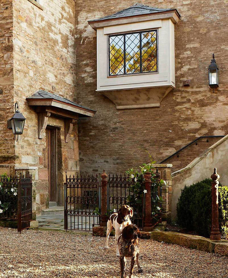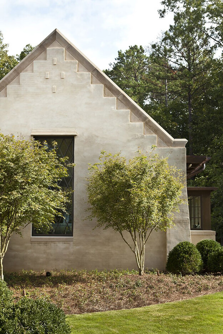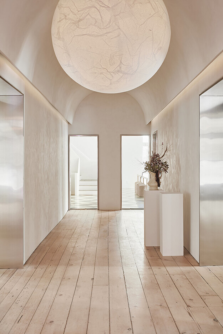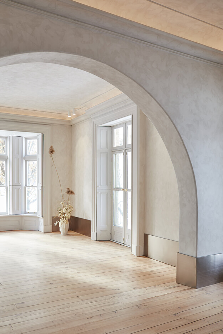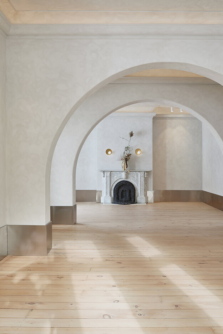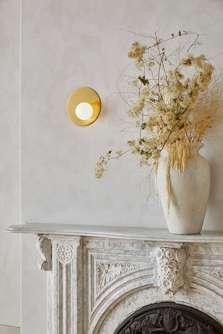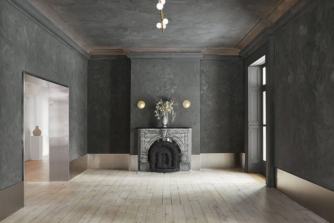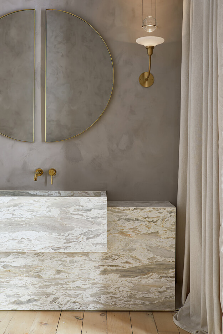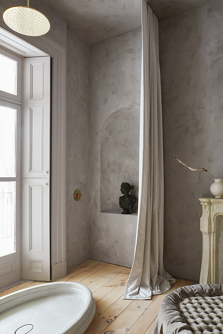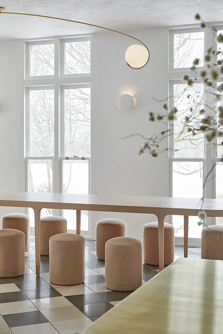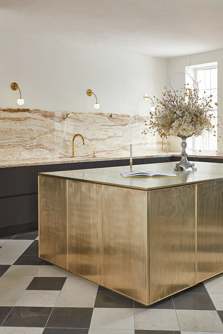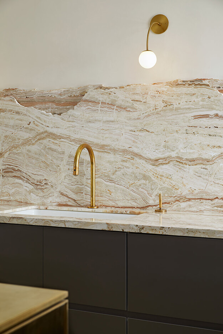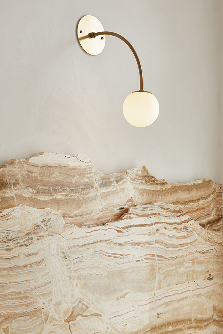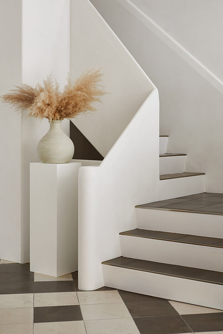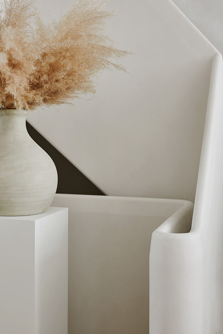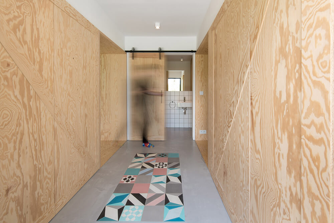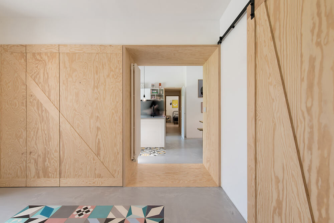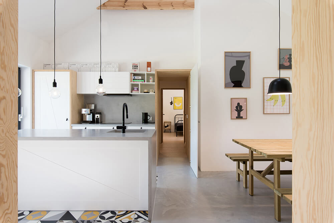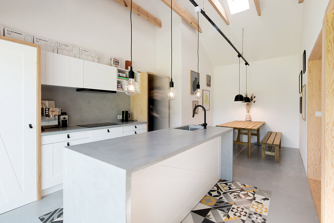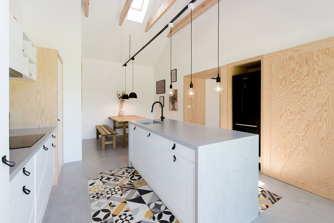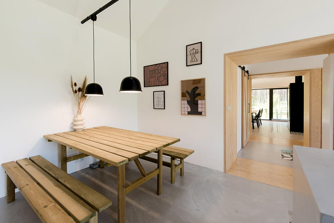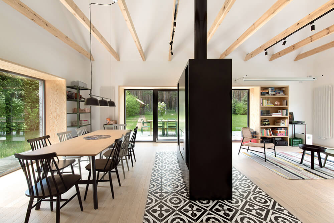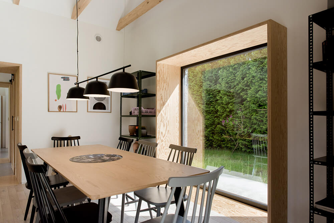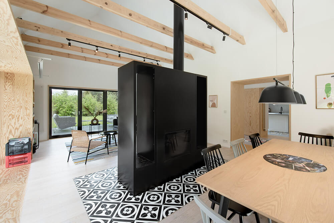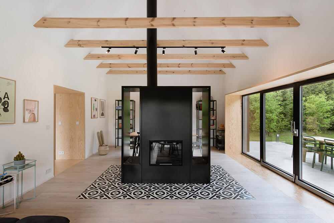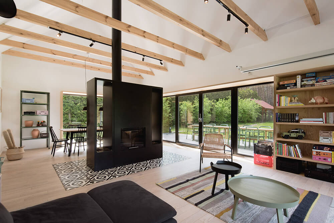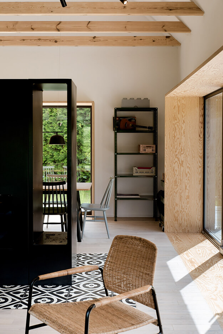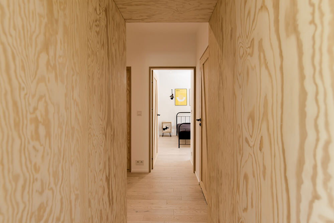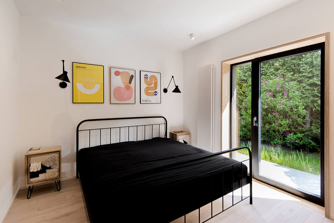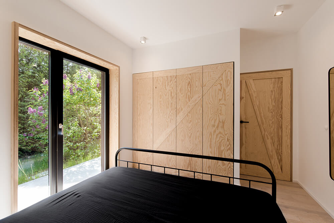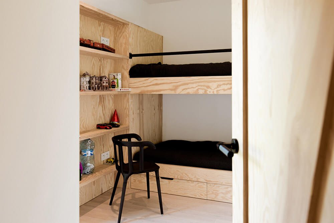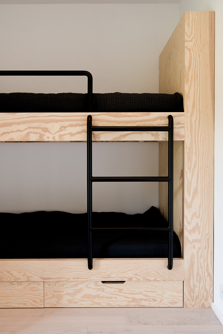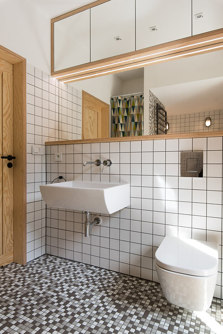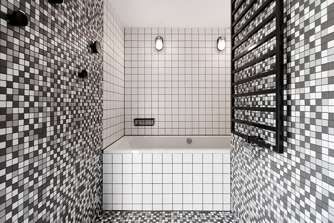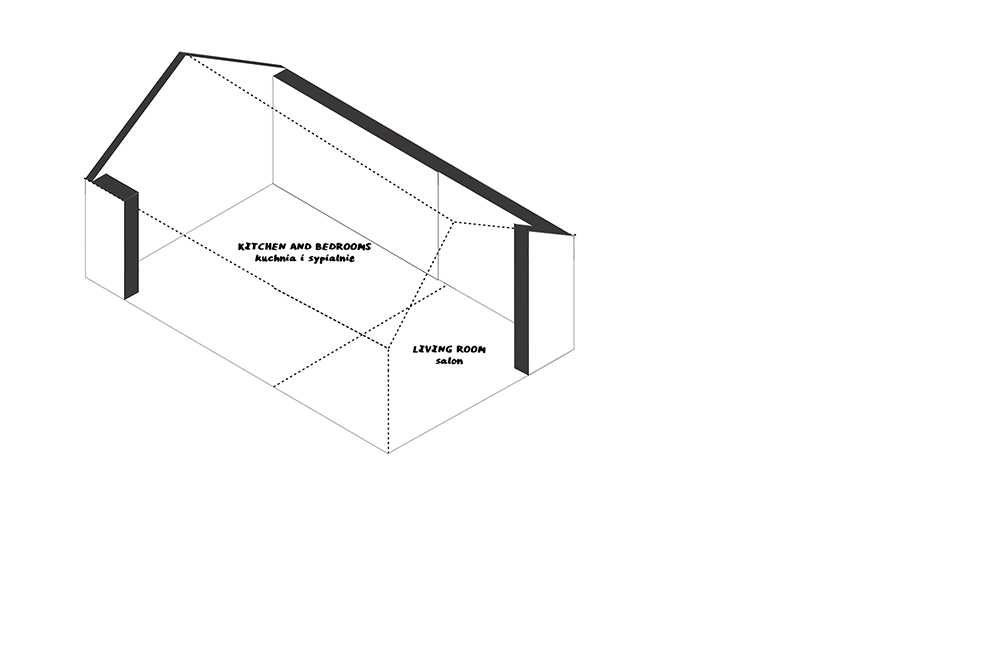Displaying posts labeled "Windows"
I have been dreaming of moving to Mexico for years, and this home is now going to be what I will be dreaming of living in once I’m there. Architecture + Construction + Interiors + Landscaping: CO-LAB. Located a short distance from Tulum beach and the crystalline cenotes, Casa Aviv sits discretely in the jungle, merging indoor and outdoor into one generous, peaceful space. Composed of two parallel volumes that were shifted from each other to better protect several existing trees on site, the house accommodates 4 en-suite bedrooms, high ceilings, open kitchen dining and living areas, a private pool, and a 360º roof terrace. On the ground floor, the living-dining room, kitchen, and two of the bedrooms open to the garden. The master bedroom features a private patio with direct access to the pool. The double-height living space extends out into the pool and garden through floor to ceiling pivoting glass doors, blending interior and exterior in one integrated space filled with natural light and garden views. On the first floor, two bedrooms frame the lush jungle, connected by a bridge under a skylight. Designed and built by CO-LAB, the house is surfaced with handmade finishes. The warm grey polished cement walls contrast with black terrazzo floors. Charred cedar wood carpentry complements the neutral palette. The furnishings and light features were custom designed to fit the house and were fabricated by local artisans and in CO-LAB’s workshop. (Photos: Cesar Bejar)
Hot Springs by William Hefner
Posted on Thu, 8 Jul 2021 by KiM
I am smitten with this glorious home – inside and out. Designed as a flexible compound, a new home in the Montecito foothills honors the creative lifestyle of a couple moving full time to the country. A self-contained main house overlooks the rolling property from the top of the site. Adjoining guest space, a pool cottage, an art studio, and working gardens form a set of outbuildings and areas that seem to emerge naturally from the landscape. A palette of local stone and plaster creates a rustic and modern translation of rural houses in Provençe, recalling in particular the vernacular of old world stone barns. High-ceilinged, single-floor wings connect the main living spaces with whitewashed crispness, letting the house feel light and uncrowded. A long, elegant pool anchors the lower section of the lawn in its own sequestered grove of trees, establishing the feeling of being in open countryside. A massive, very old California oak tree that couldn’t be moved sits at the heart of the property on a slight hill, welcoming views from every vantage point and providing a favorite place to dine outside. Designed by William Hefner. (More of his work was recently featured here)
Jeffrey Dungan Architects
Posted on Fri, 2 Jul 2021 by KiM
Jeffrey Dungan is an architect based in Alabama who is recognized for his clean and modern approach to traditional vernaculars and classical architecture but there is a modern and somewhat edgy approach he takes that is 100% my cup of tea. I could barely get through prepping this post as I kept going back through the photos to take a 3rd and 4th look to make sure I didn’t miss anything.
It’s unfortunate this space is not furnished but let your imagination run wild with the endless potential it has… An 18th century stone manor becomes an unexpected special event pace in Goderich, Ontario. Utilizing a monochromatic colour scheme and tactile materials, the space pays homage to the moon, the only respite in the dark and secluded landscape. Bold, sweeping arches and an extruded barrel ceiling were introduced into the otherwise formal plan to further emphasize the narrative of the moon. Limewashed walls lend a texture that is unmistakably reminiscent of how our naked eye perceives the moon’s surface. In opposing rooms, the highly contrasting colours mimic the dark side. In the kitchen, precious onyx slabs were broken by hand and layered for an unexpected backsplash that adds a beautiful and rugged texture. Designed by Author. (Photos: Niamh Barry)
A modest forester’s lodge becomes a modern dacha
Posted on Tue, 22 Jun 2021 by KiM
“From my grandfather I inherited a modest forester’s lodge in the heart of Pszczewski landscape park. I wanted to enhance it and create contemporary dacha for friends and family.” The idea of finishing the second house in the middle of the woods came from Investors’ love for nature and proactive way of spending spare time, as well as the need to create an asylum, standing in contrast to the quick, everyday life of big cities. Although the dacha steers away from traditional representation of a lodge, all design solutions and materials draw direct inspiration from the overpowering proximity of nature.
The building’s entrance was placed in the link between old and new parts of the house and it encapsulates both a dressing room and a bathroom for guests. Interior corridors, along with the windows, were underlined with plywood frames, which stand out even in the floor’s finishing. Newly built house’s wing includes a spacious dining room and englassed living room, which were separated from each other with a centrally placed, massive chimney made out of black steel. Big windows, framed with natural plywood allow for experiencing to the fullest the picturesque forest
surrounding the house. The fronts of furniture installments, those made of natural plywood along with the vanished ones bear resemblance to traditional farm doors with oblique braces.
This truly is a perfect weekend getaway. Simple, functional design and the plywood is a beautiful natural detail. Designed by mode:lina, photos by Patryk Lewiński
