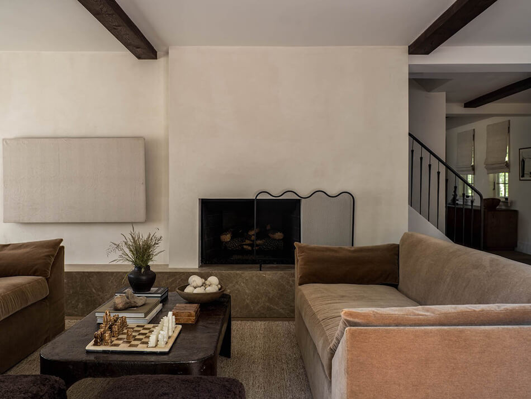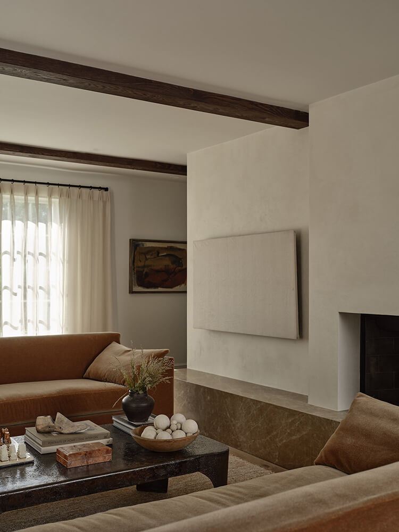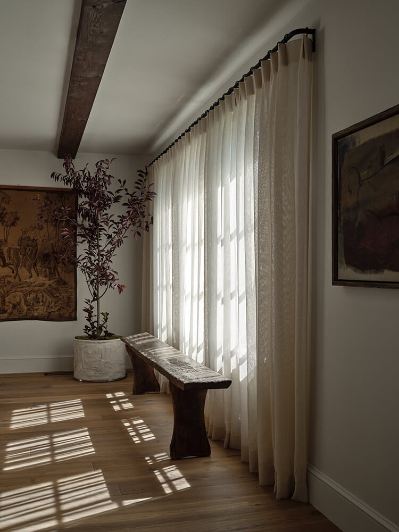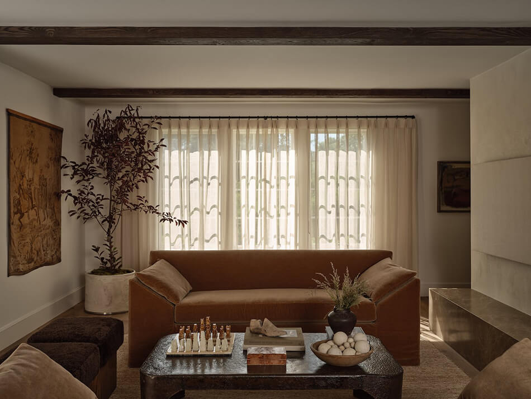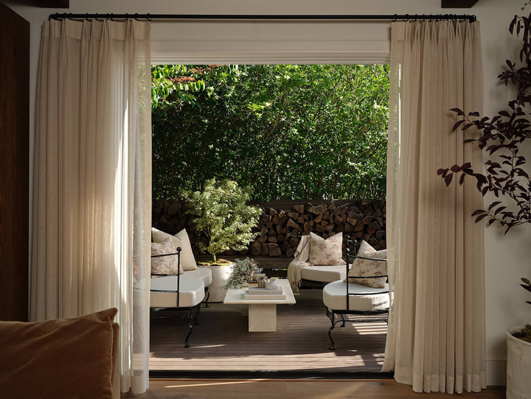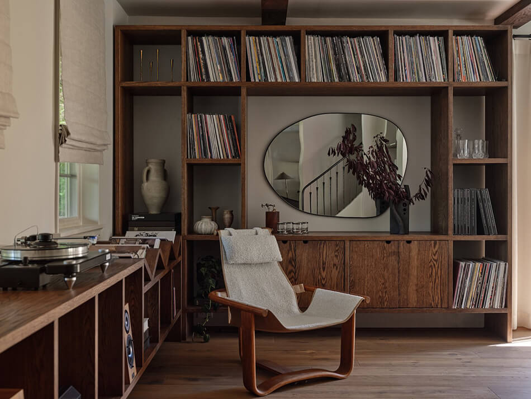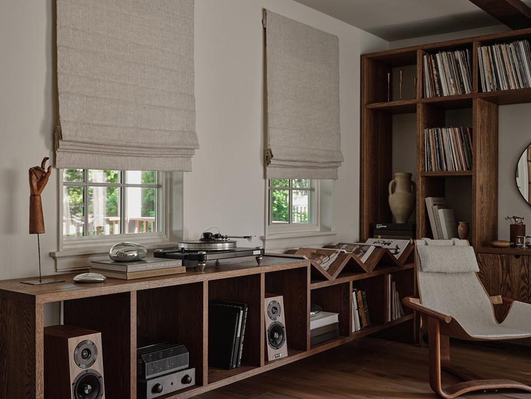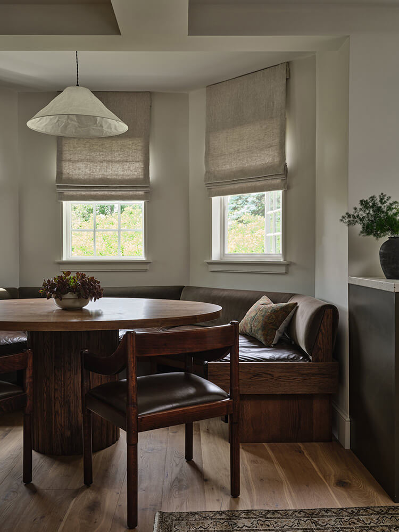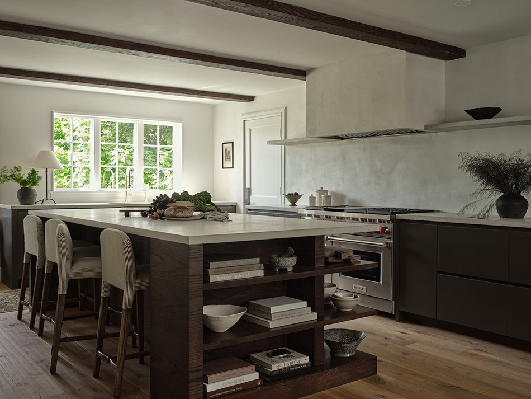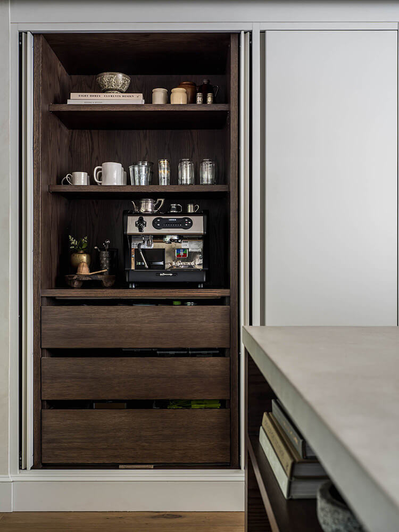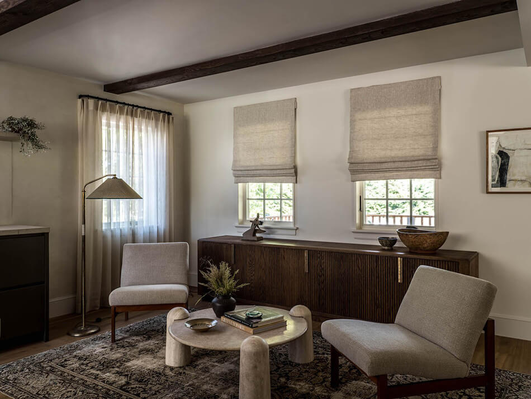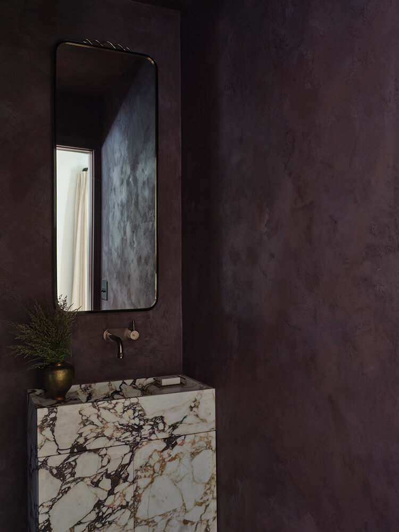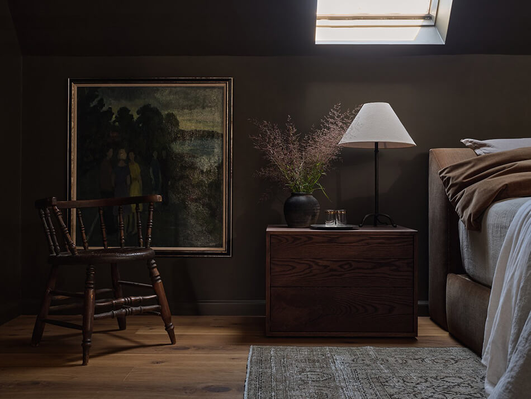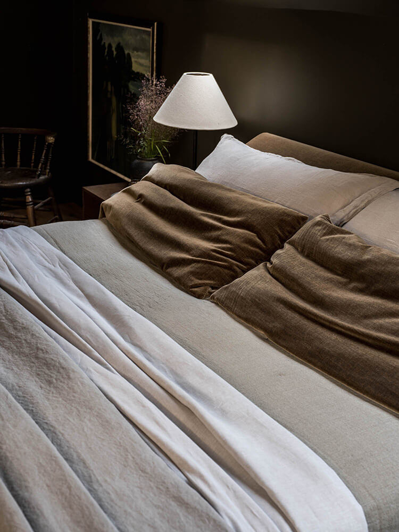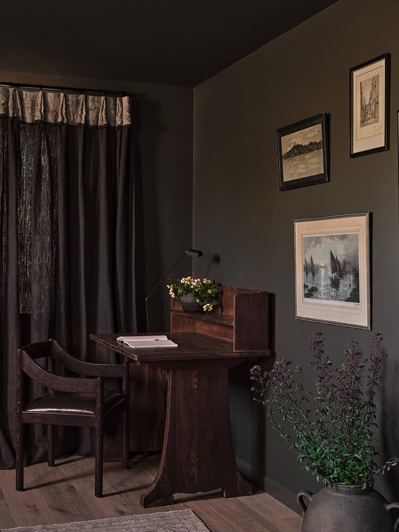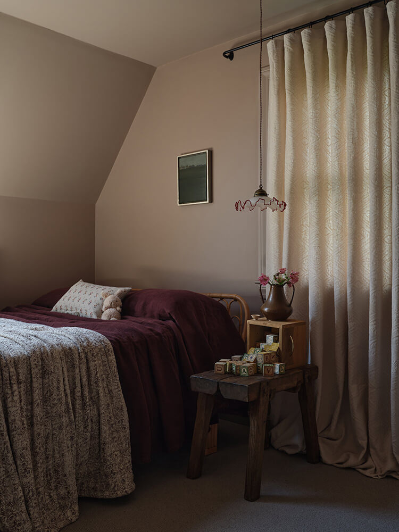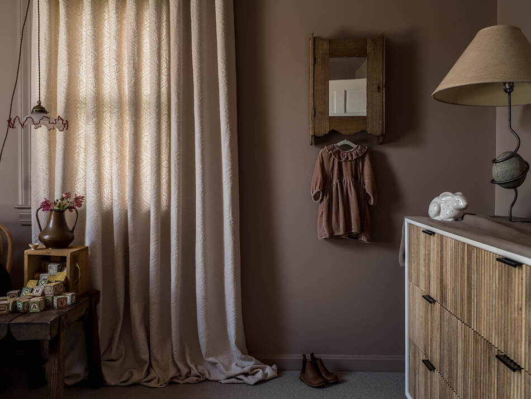Displaying posts labeled "Windows"
A cozy lakeside cabin in northern Wisconsin
Posted on Thu, 12 Oct 2023 by KiM
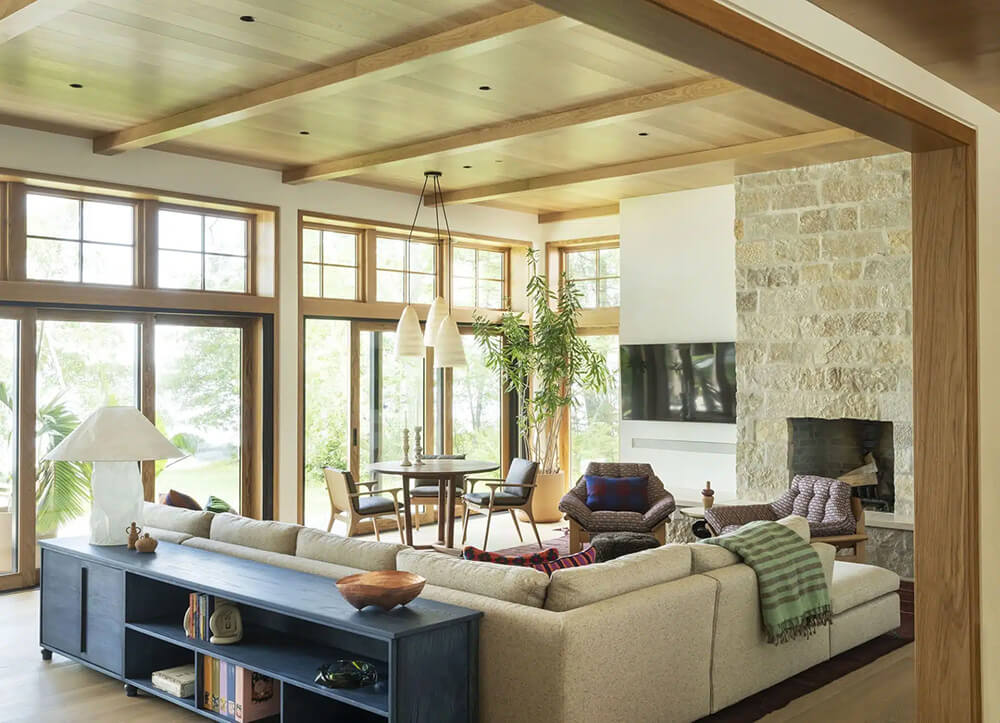
The days are packed, the children are piled on docks and rafts. The clarity of the sky and the water feel endless and pure. Sunkissed kids crash on sofas, exhausted at the end of the day – there is a feeling of health and joy that we know we’ll need for long winter months ahead. This is not your home, this is not a zen spa, this is a summer cabin. Pairings: clementines, sunscreen, popsicles.
Another inspiring project by Prospect Refuge. This one is more modern but with lots of plain-sawn white oak paneling, it has woodsy cabin vibes but it light and bright and perfect for enjoying the warmer months. Photos: Matthew Williams.
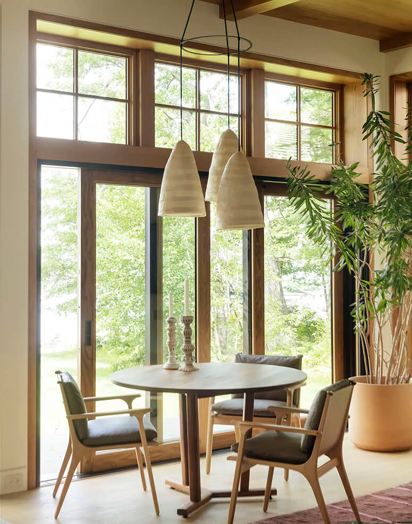
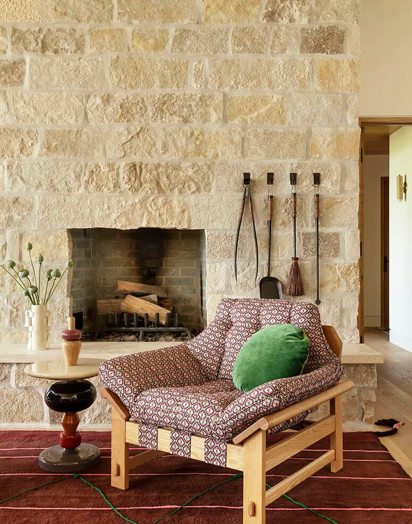
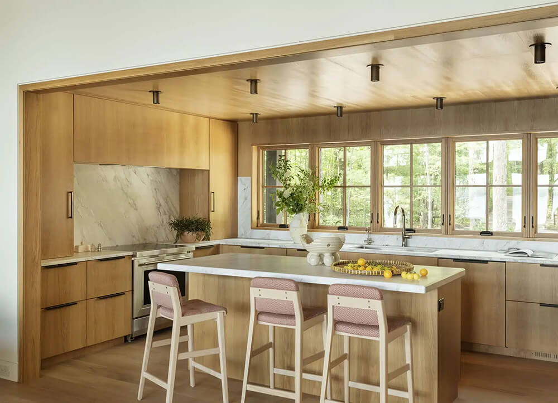
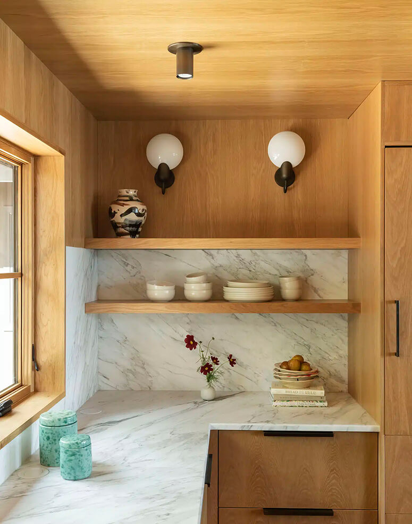
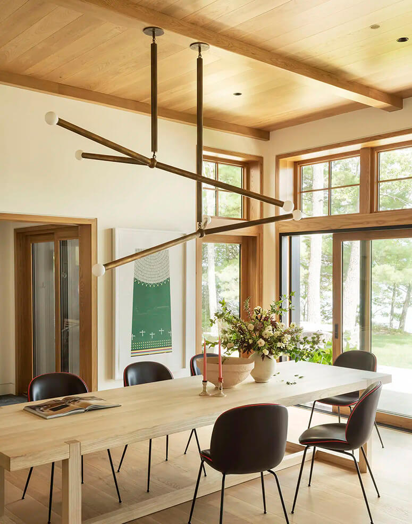
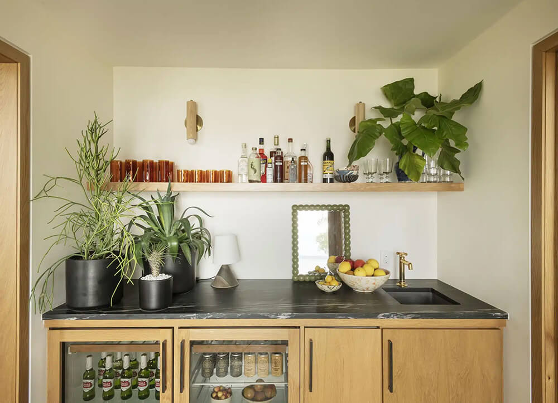
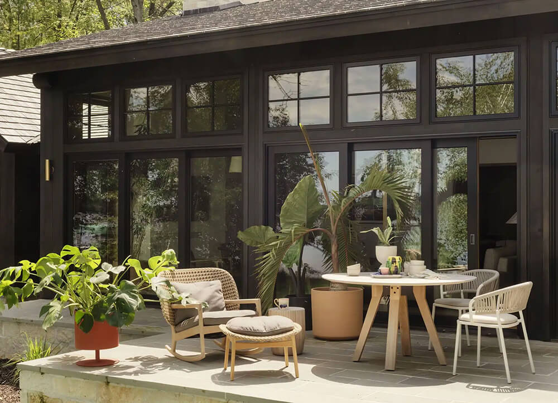
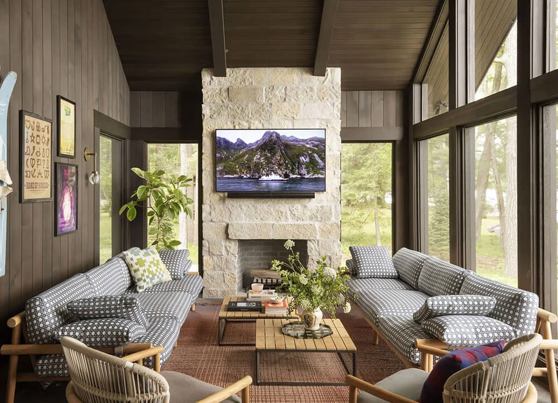
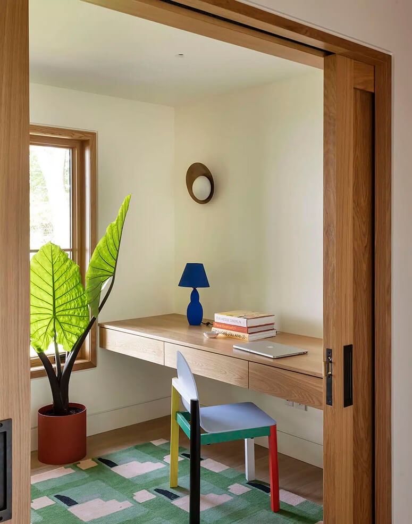
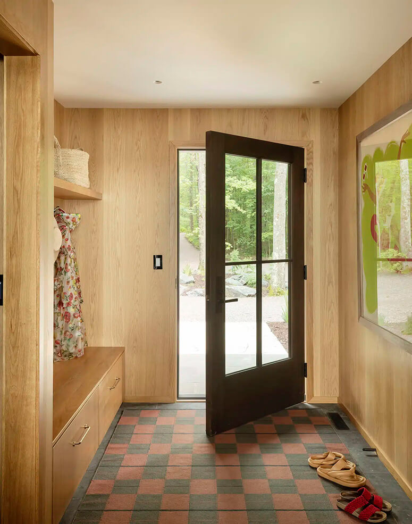
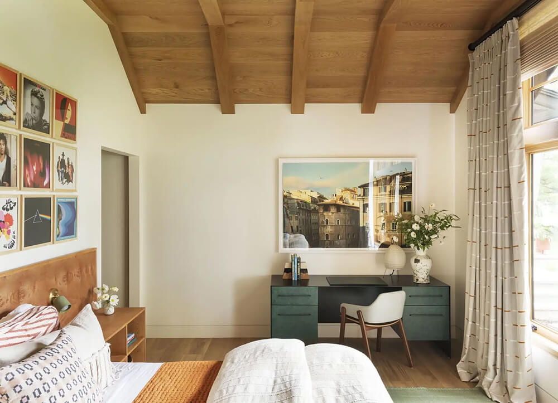
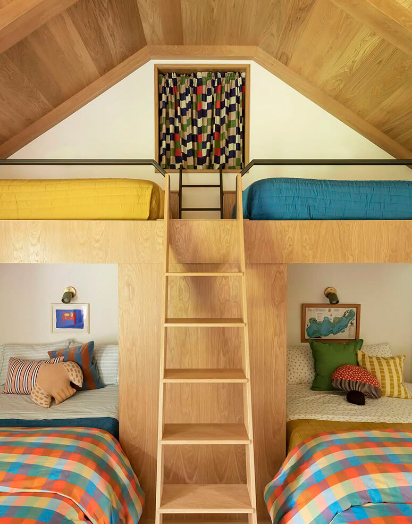
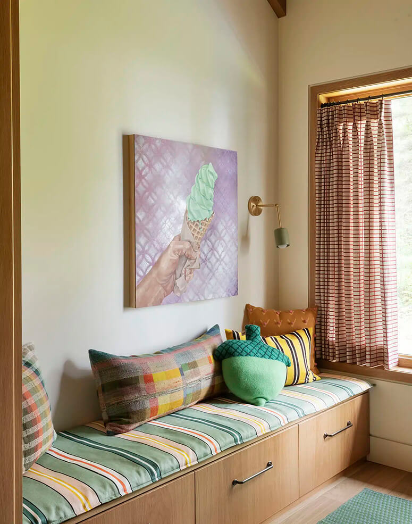
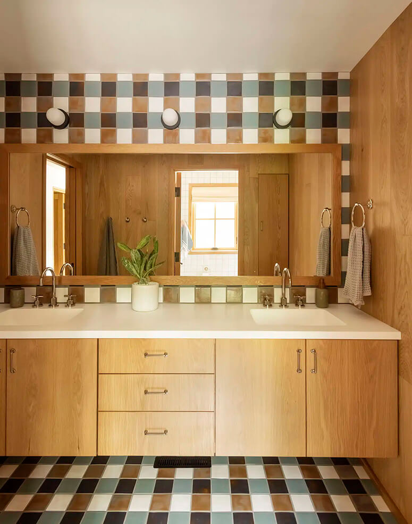
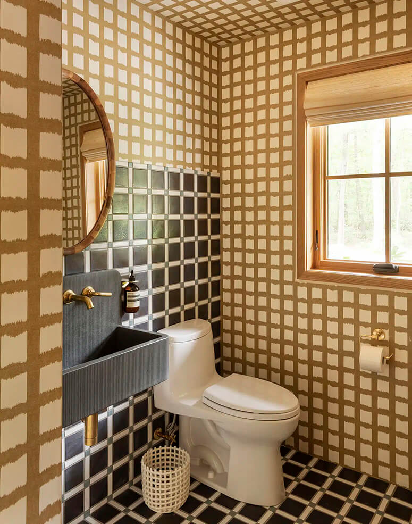
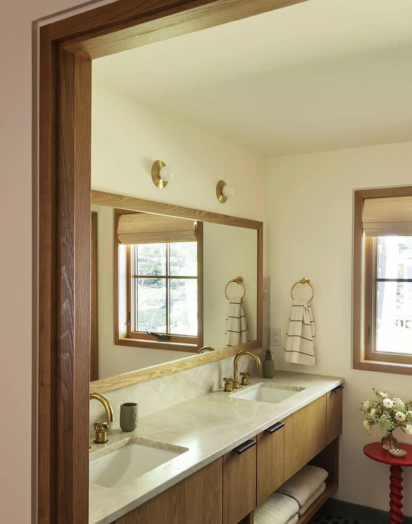
A grand villa for sale in Pontevedra, Spain
Posted on Sun, 8 Oct 2023 by KiM
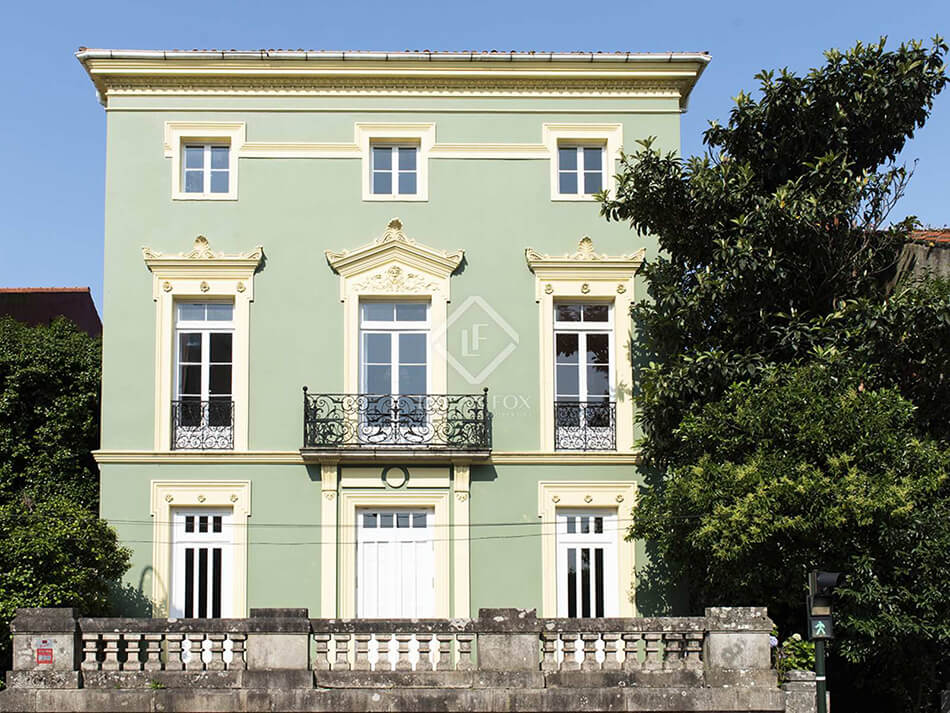
This absolutely stunning property villa was designed by the architect Antonio Palacios, and is located in the seaside town of Vilagarcía de Arousa, in Pontevedra, Spain. It was built in 1900 and maintains many original details of the time. It has 9 bedrooms, 5 bathrooms, is 678m² on a property of 611m² and I am completely smitten with this home. Such exquisite original details and what a beautiful location. For sale for €900,000 via Lucas Fox.
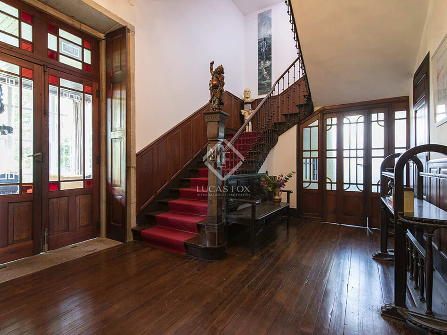
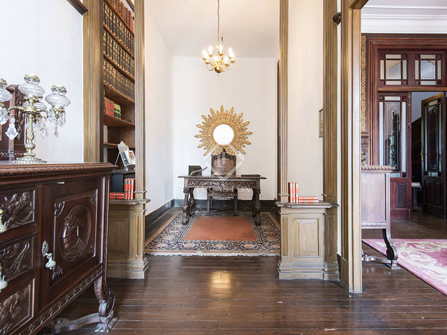
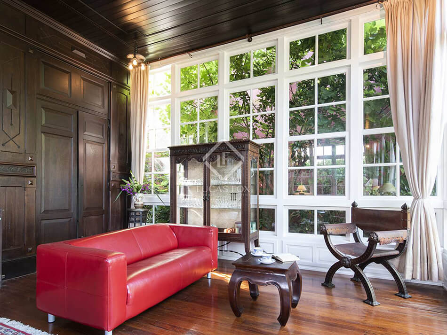
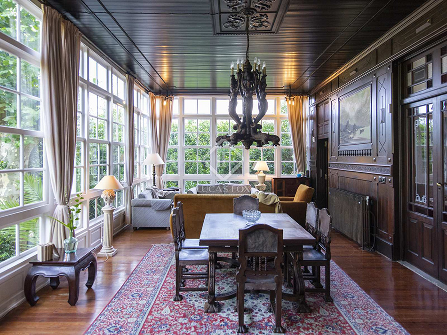
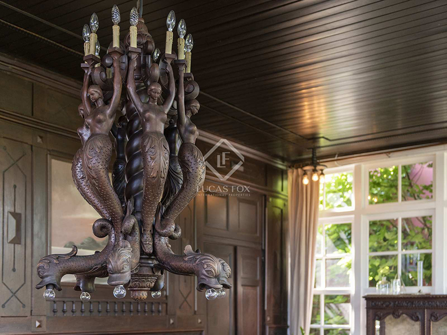
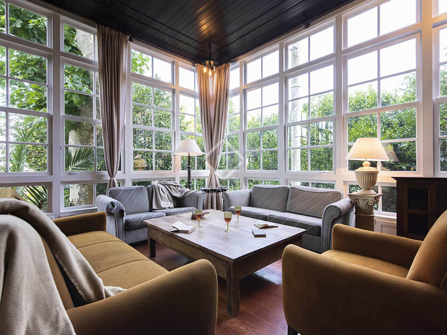
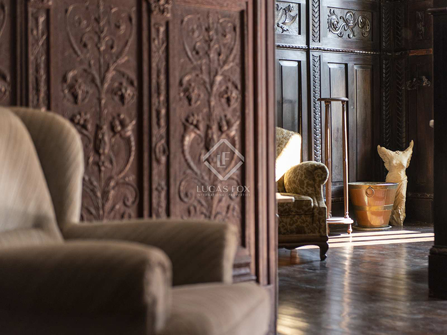
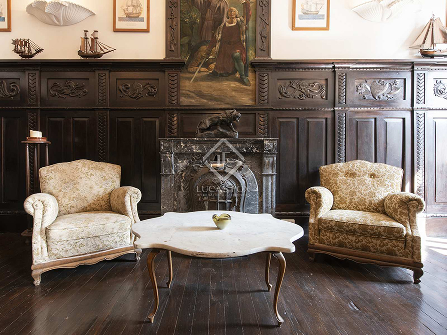
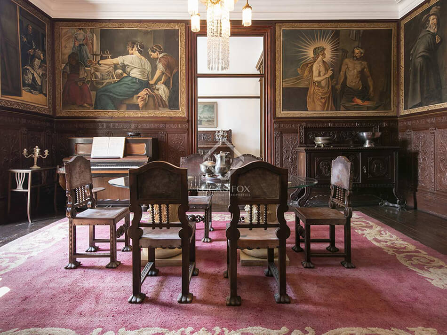
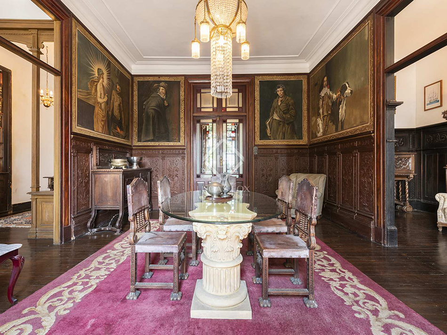
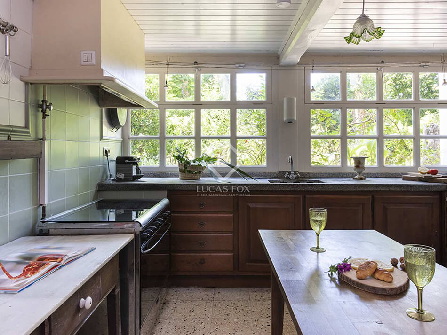
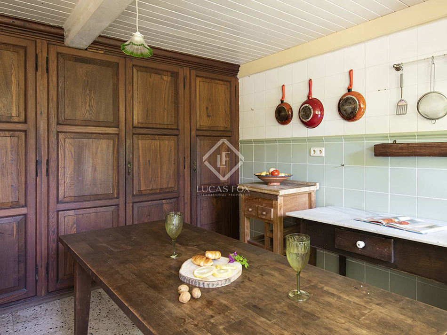
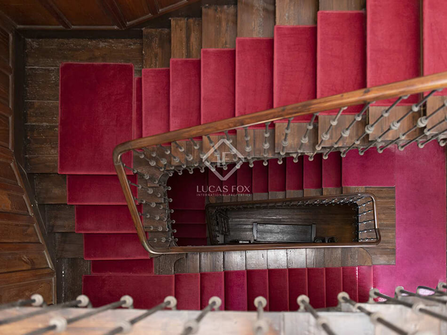
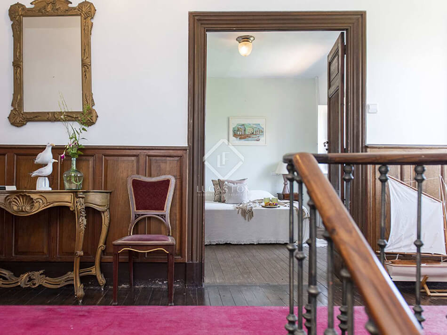
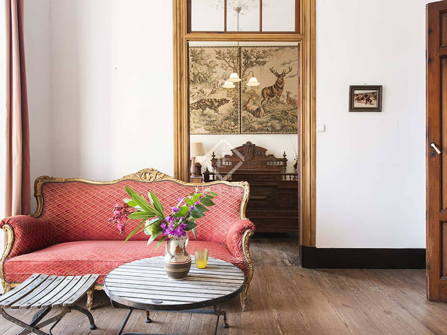
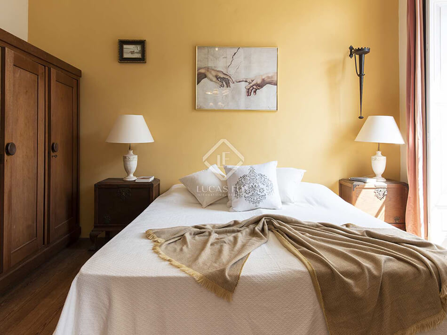
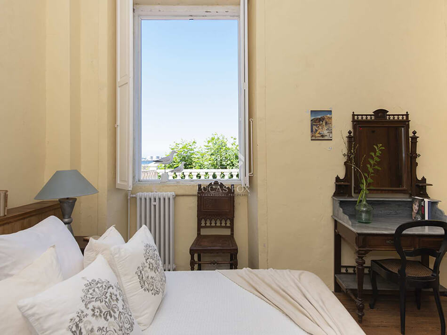
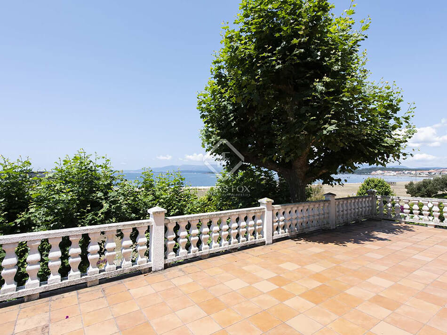
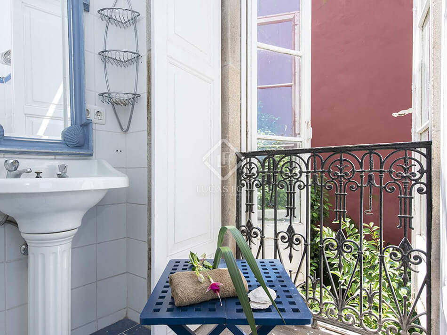
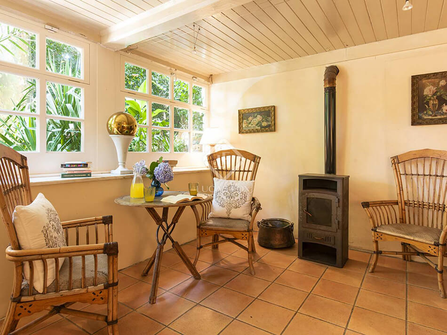
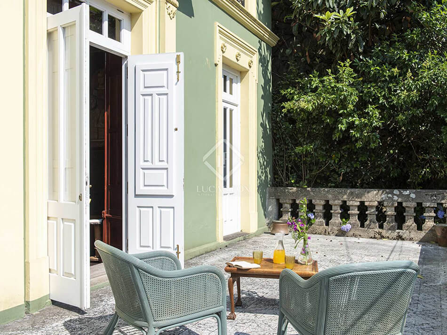
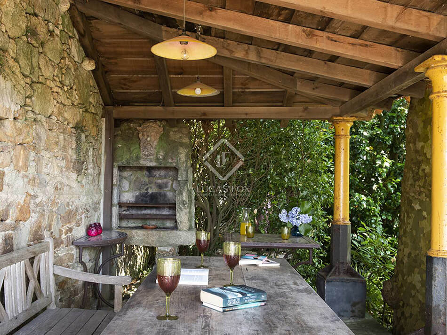
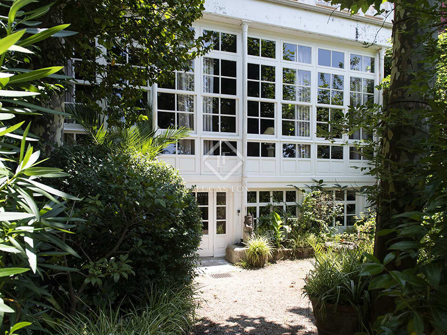
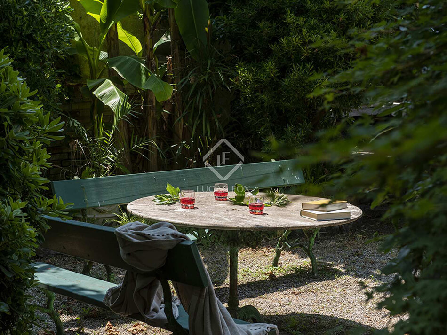
A historic Tudor manor in Sussex
Posted on Sun, 24 Sep 2023 by KiM
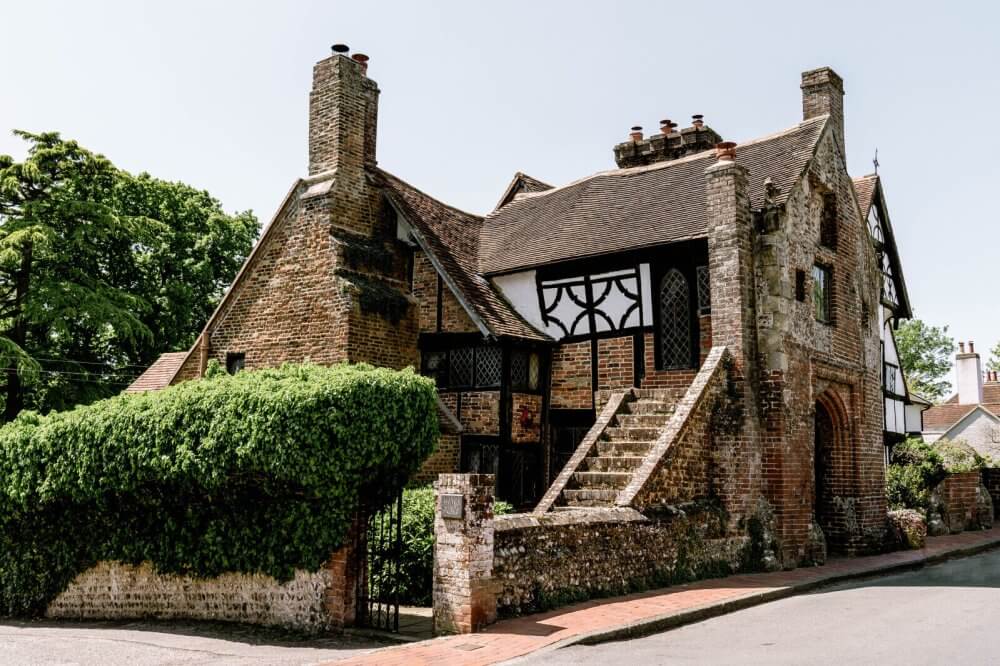
Wings Place, sometimes referred to as ”Anne of Cleves House’, is one of the very few Grade I listed houses in private ownership in Sussex. The property is steeped in history and has been described as one of the best timber framed Tudor houses in the county. Wings Place is architecturally typical of the Tudor era, being timber framed with handsome characteristics including a striking gable to the northern aspect with oversailing to the first floor, ornamental timbers and carved bargeboards, together with tall brick chimneys and leaded light casement windows. Internally, the characterful yet spacious accommodation benefits from excellent ceiling heights and is arranged over three floors, with wonderful oak joinery, two oak staircases and several 16th Century inglenook fireplaces. The property is superbly appointed; sympathetically blending a wealth of original period features with quality, modern fixtures and fittings. (Photos: Adam Firman)
This gorgeous and historic 5 bedroom, 3 bathroom, 4 reception room home is for sale via Jackson-Stops for £2,250,000. I used to think Tudor homes were very dark and….harsh is I guess a reasonable word to use. Now I think all those wood beams and angles make this style so full of character.
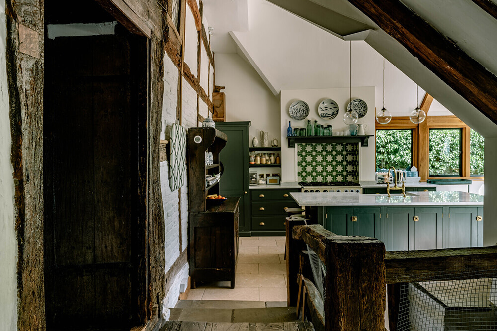
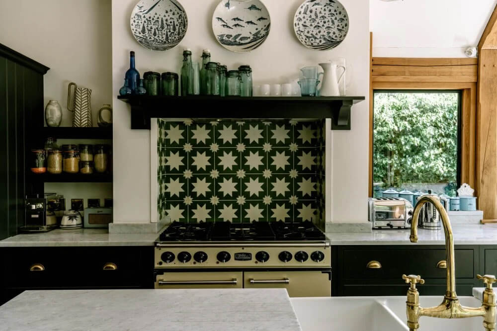
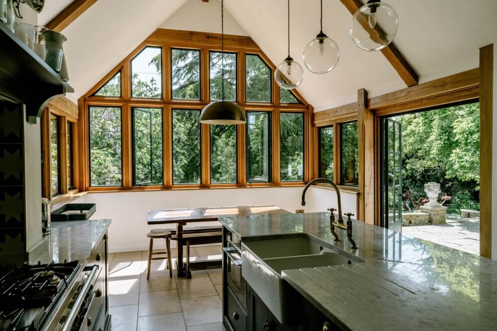
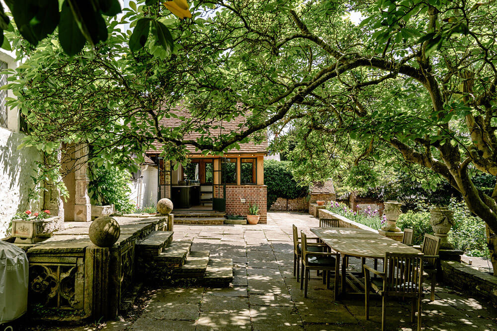
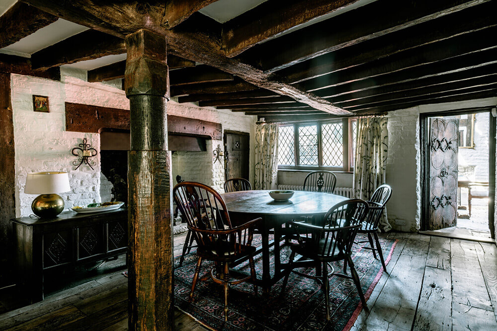
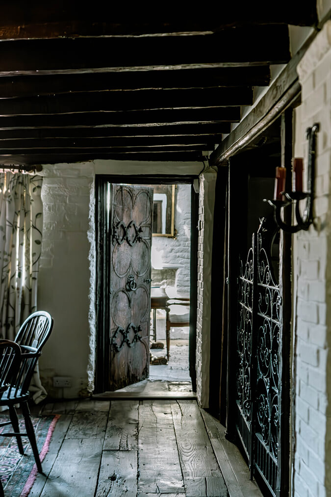
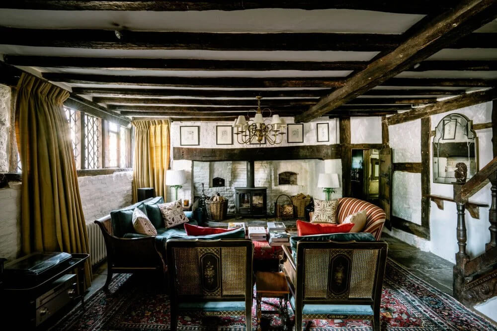
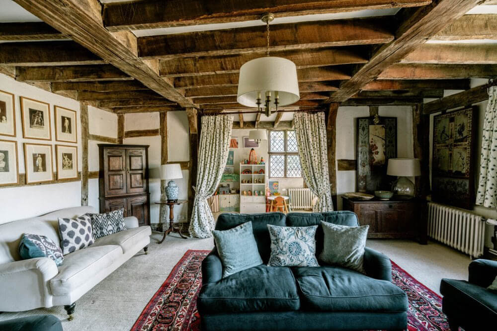
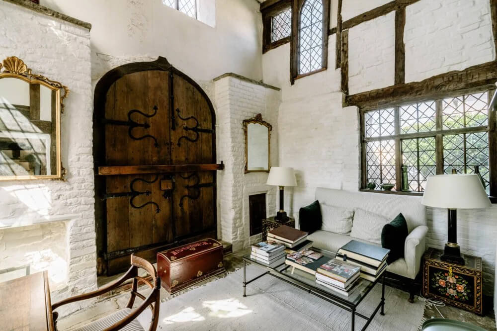
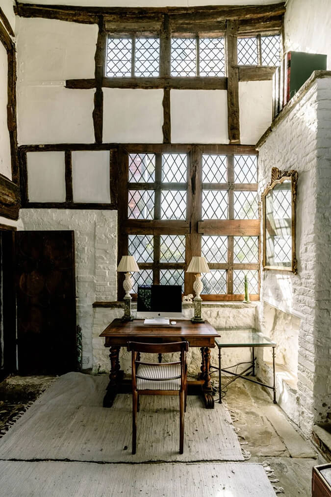
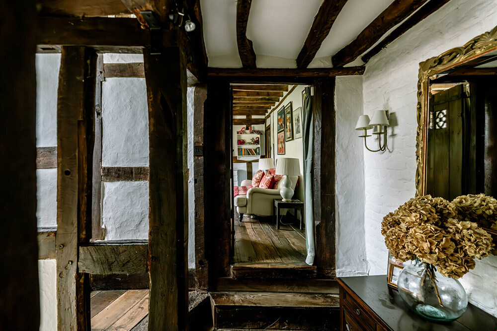
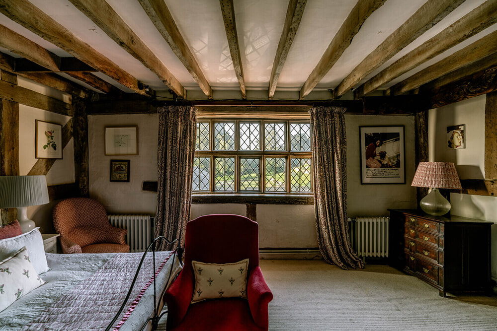
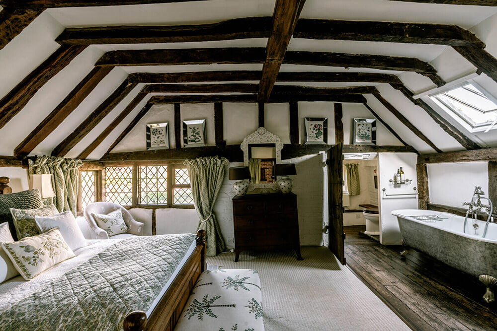
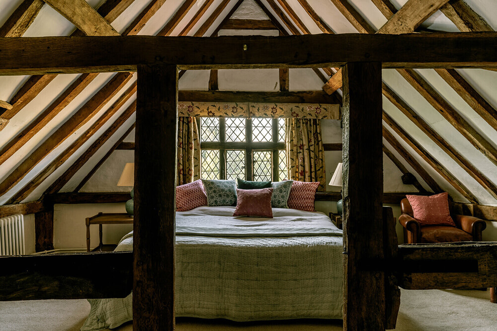
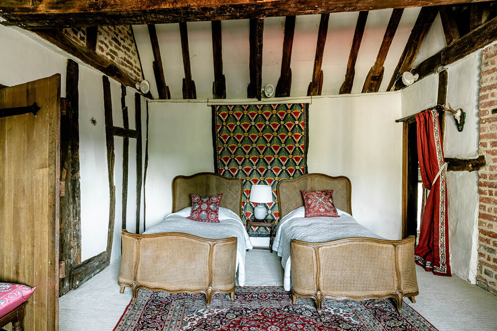
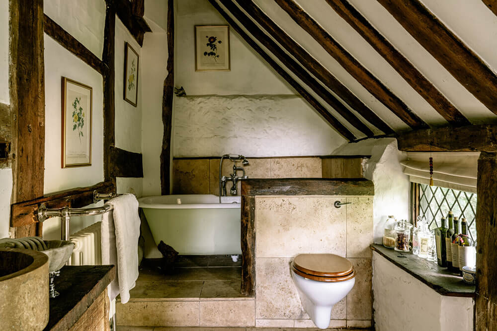
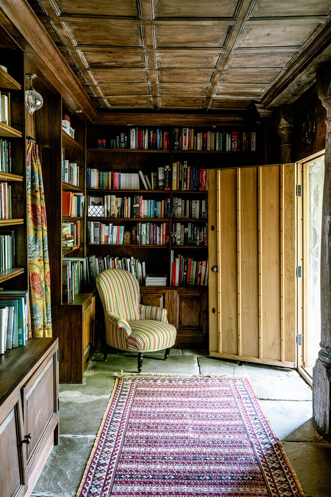
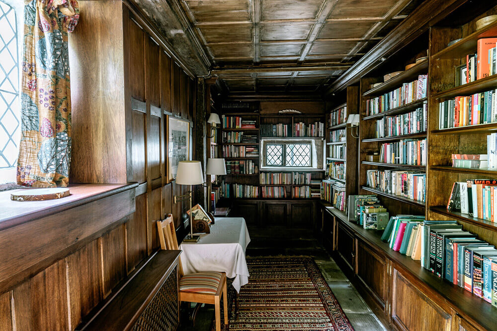
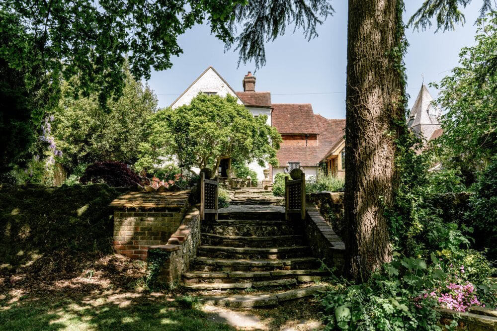
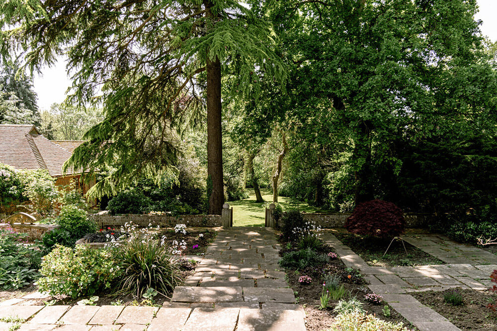
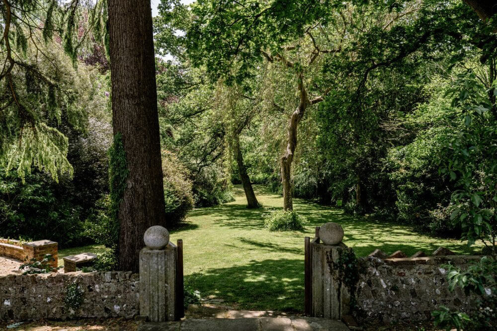
European vibes in an East Village duplex penthouse
Posted on Wed, 20 Sep 2023 by KiM
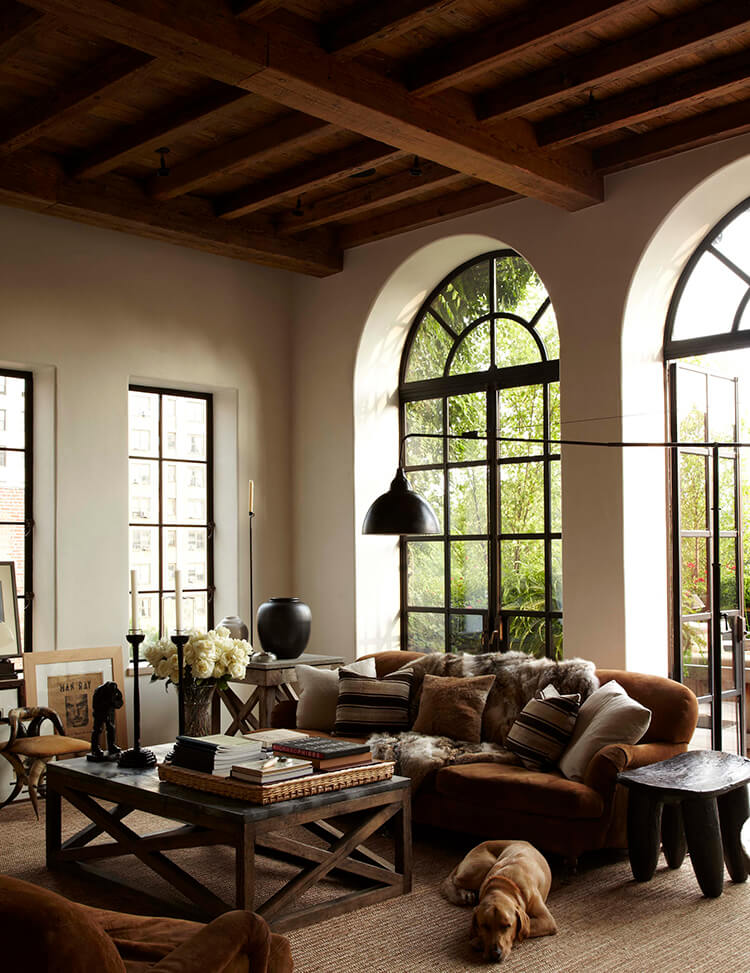
This East Village duplex penthouse was owned by designer Alfredo Paredes and if you didn’t see the terrace photos you might assume this was located somewhere in the Mediterranean or tucked away in a Tuscan hillside. A fireplace, oversized, casement windows and 5 arched glass doors, natural white oak bookcases, panelling and cabinetry, raw plaster walls, reclaimed wood ceilings, French limestone tile floors all imbue this “it can’t be New York” vibe and the neutral colour palette of cream, brown and black perfectly offsets the architecture. This is stunning. Photos: Miguel Flores-Vianna.
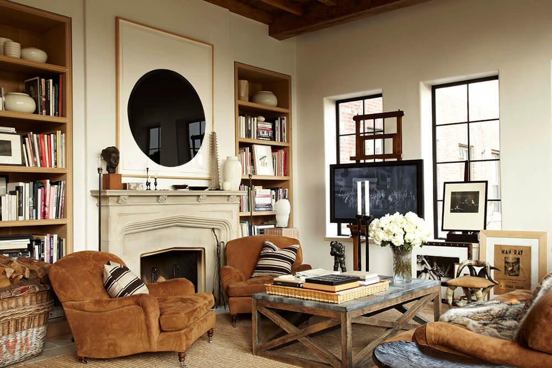
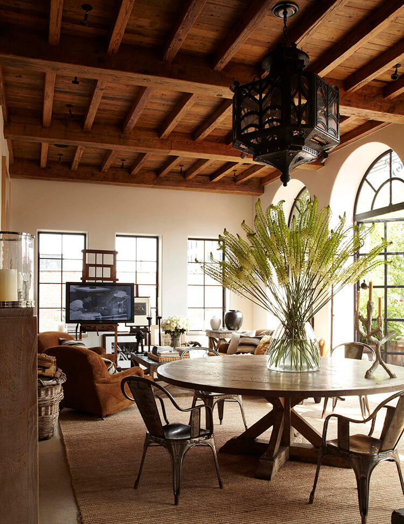
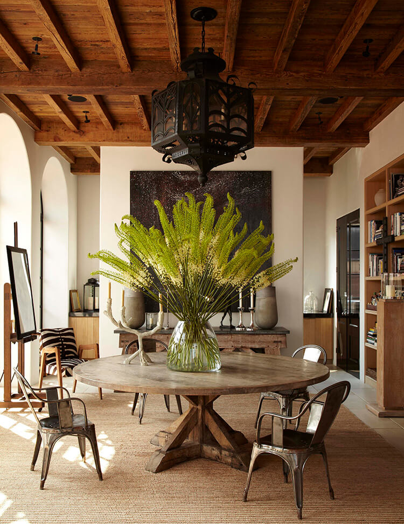
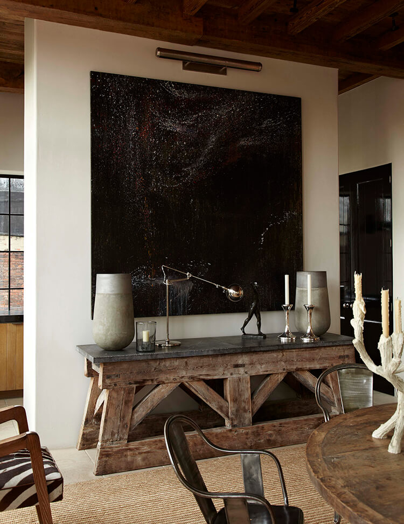
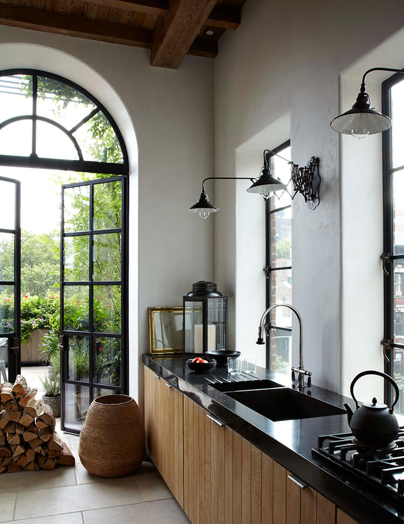
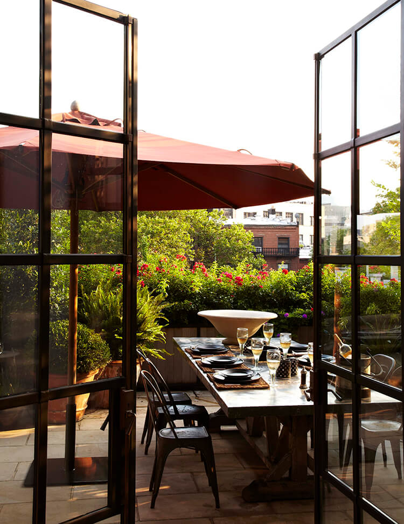
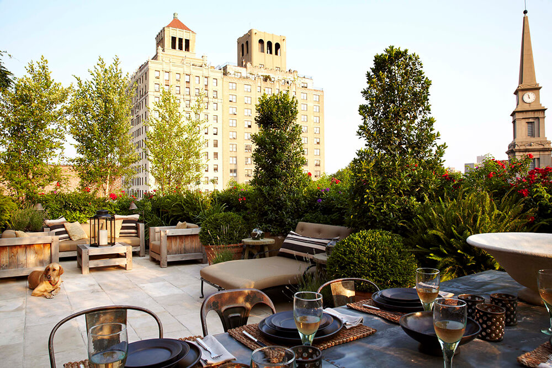
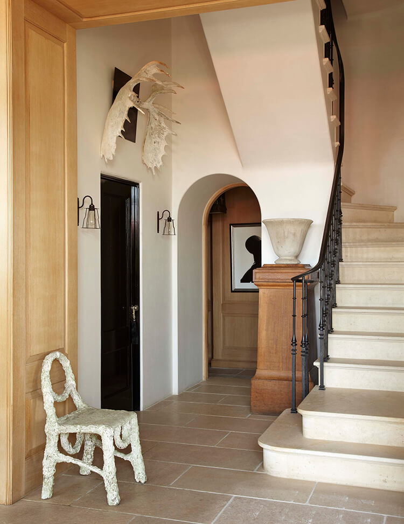
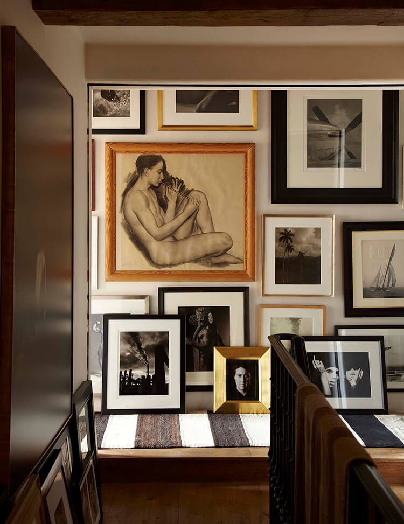
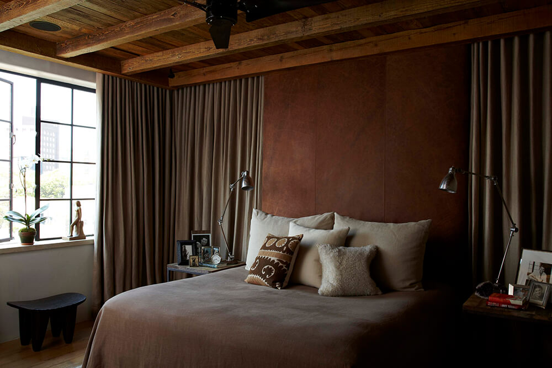
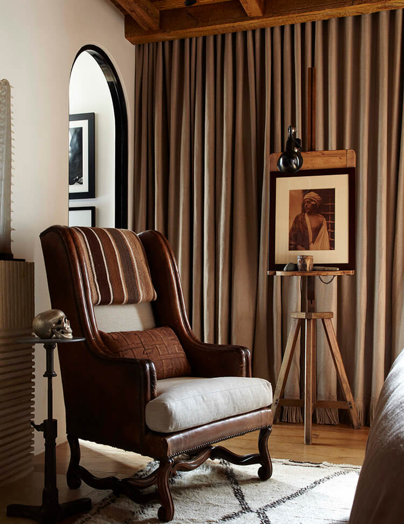
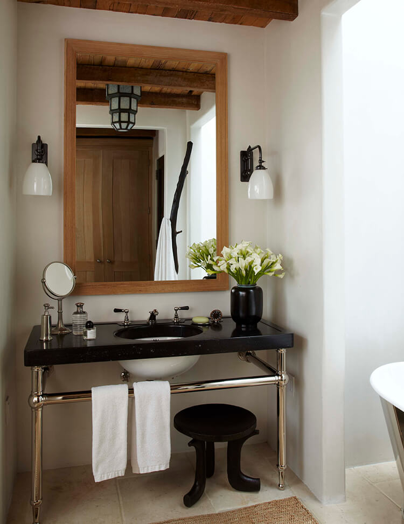
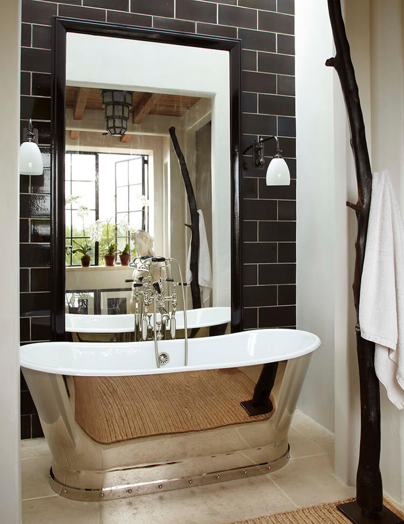
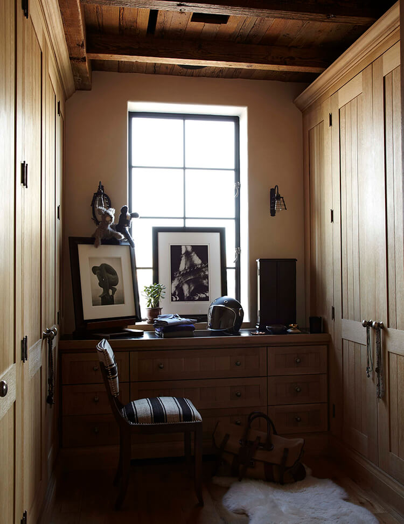
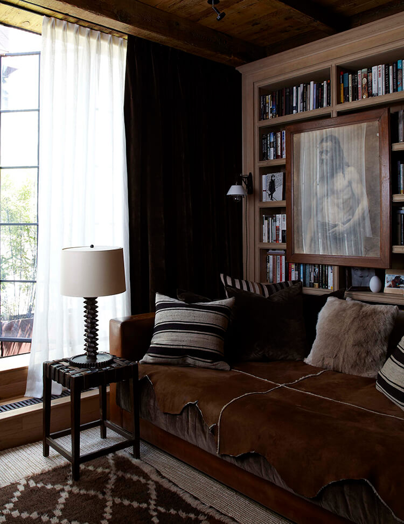
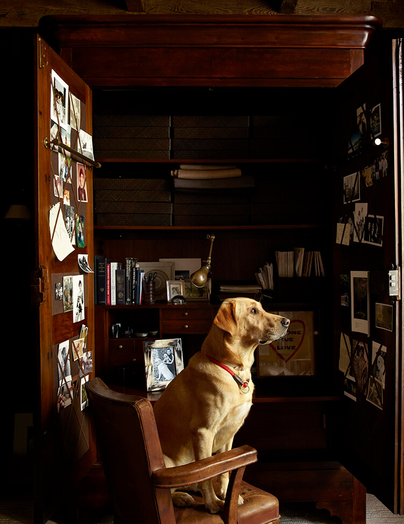
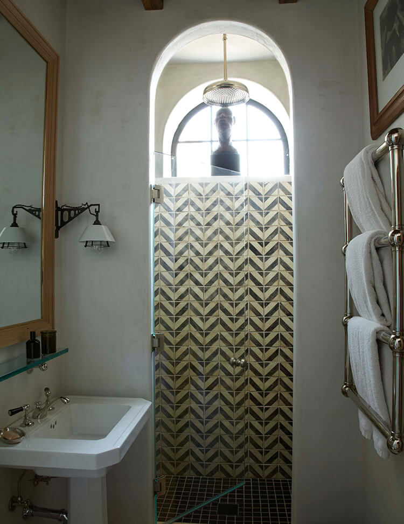
Belgian midcentury
Posted on Mon, 18 Sep 2023 by KiM
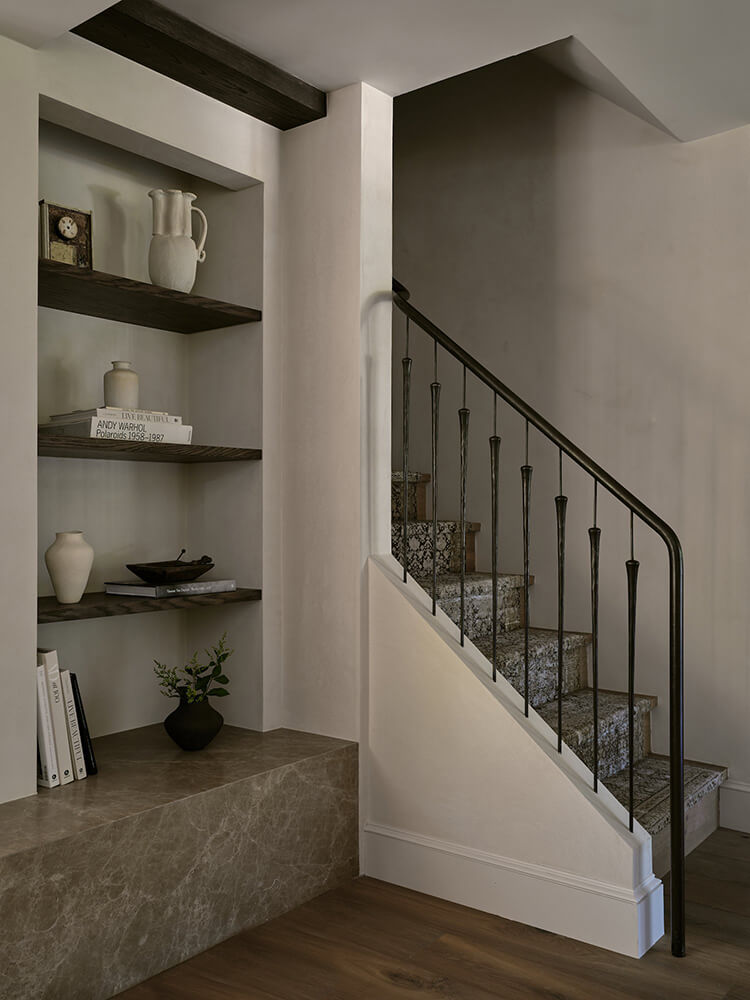
Our Belgian midcentury project introduces a modern European take on a 3,100 sq foot gambrel colonial-style home primely located in Rhode Island. This house had been built in the 80s, filled with a lot of builder grade finishes and half finished renovations leaving a rather fragmented starting point for our clients. This project’s intention was an effort to sew the fragments back together whilst creating a greater connection – a sense of purpose for the home and its stewards. Here we wanted to go back to the beginning — working with natural earthen materials crafted by local artisans from tadelakt, to fine cabinet making, furniture joinery, hand forged iron work and detailed custom upholstery.
This home by Moore House Design is so tactile and filled with such exquisite fabrics and finishes. You don’t need drama with colour or pattern in a situation like this. The materials selected are dramatic in their simple beauty. Photos: Erin Little.
