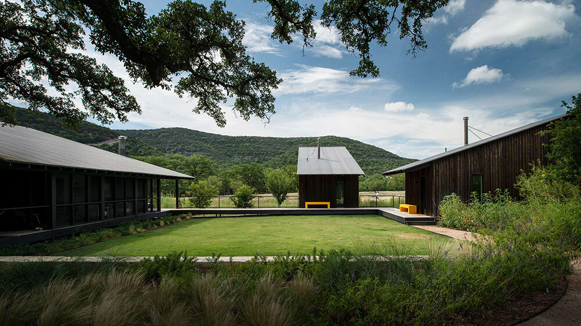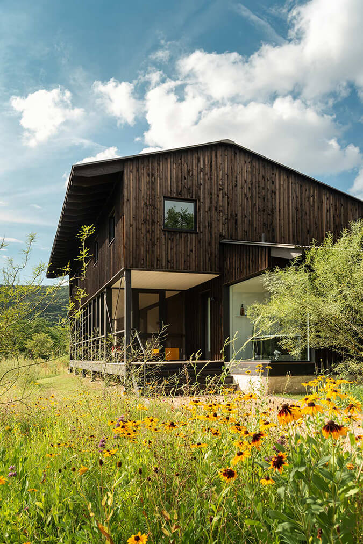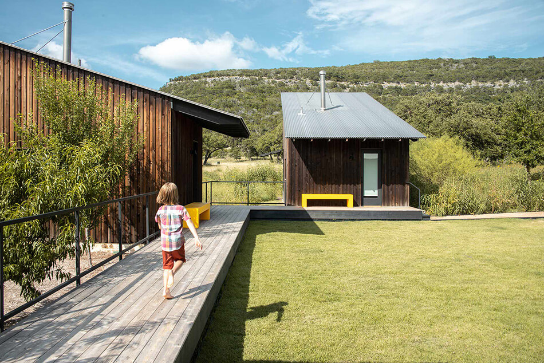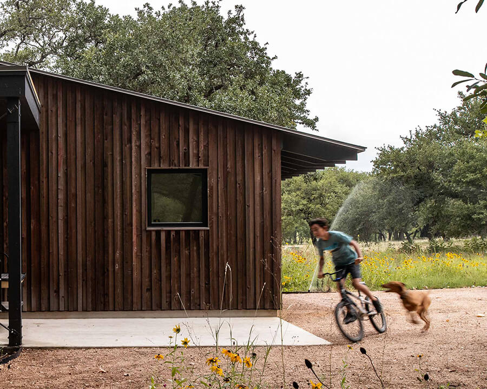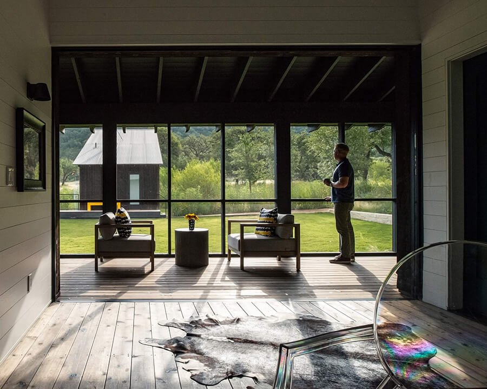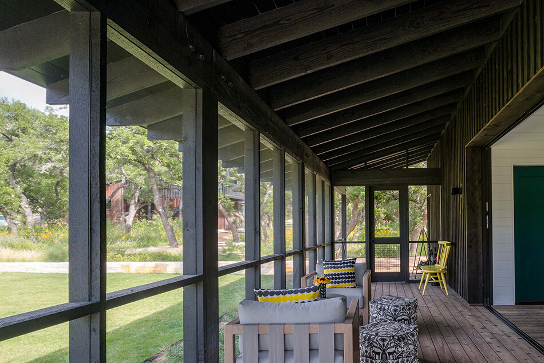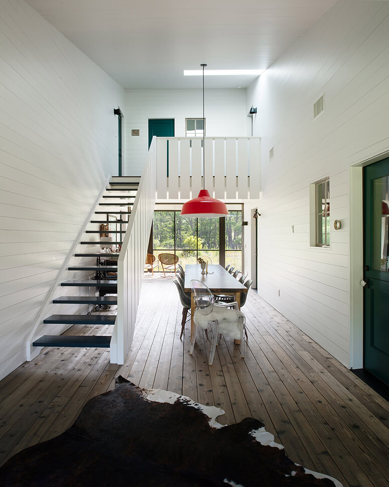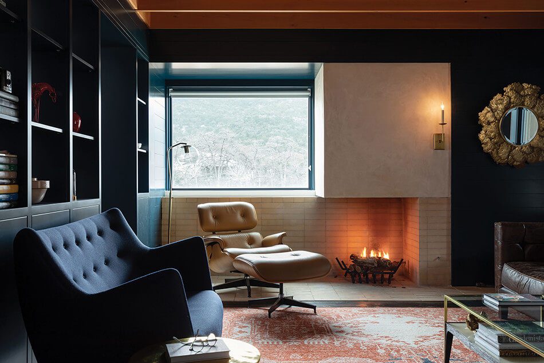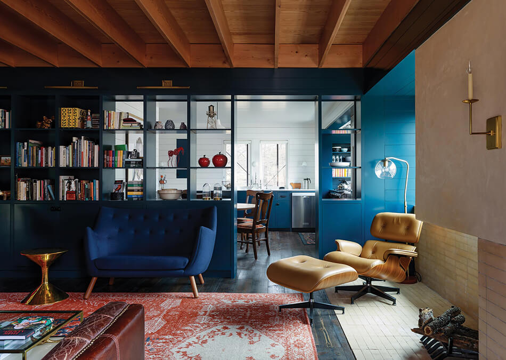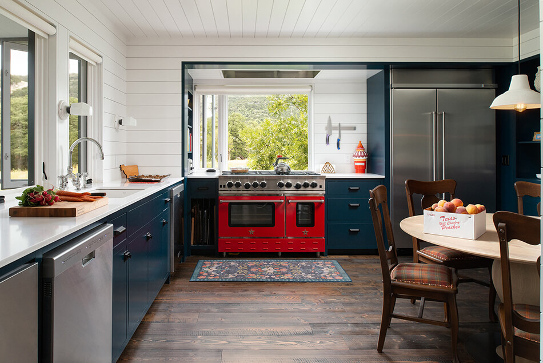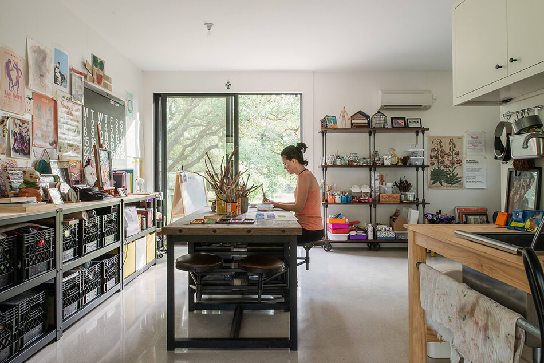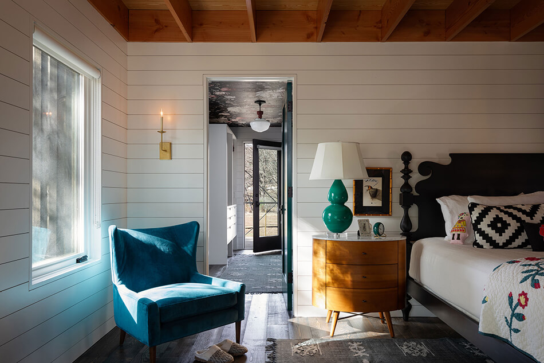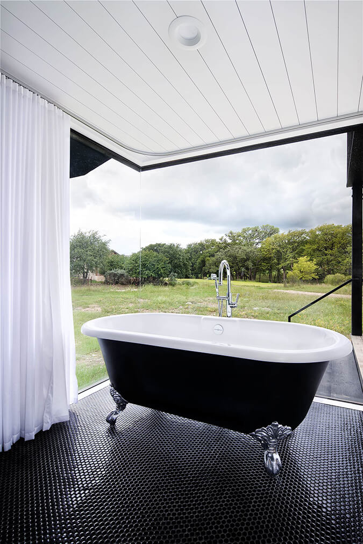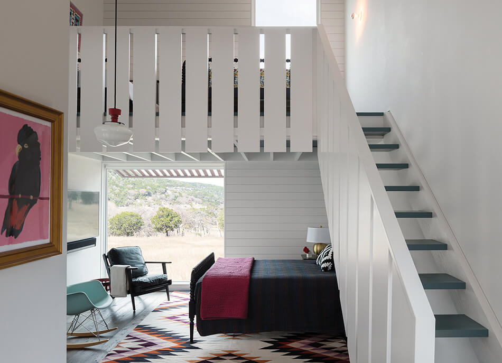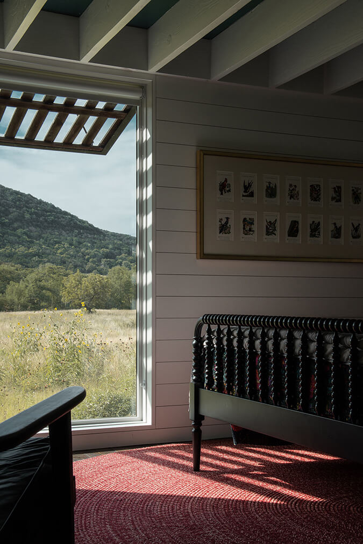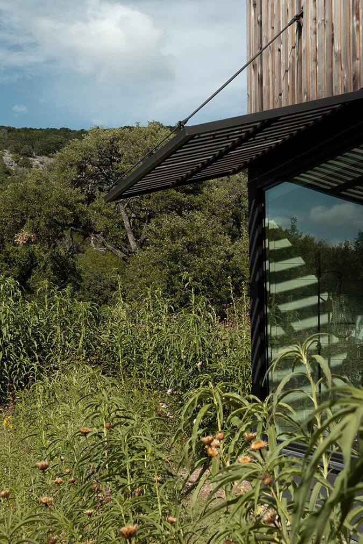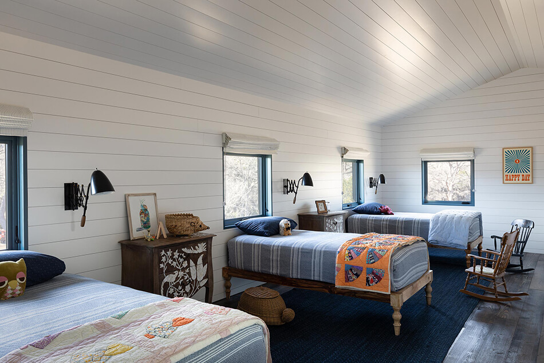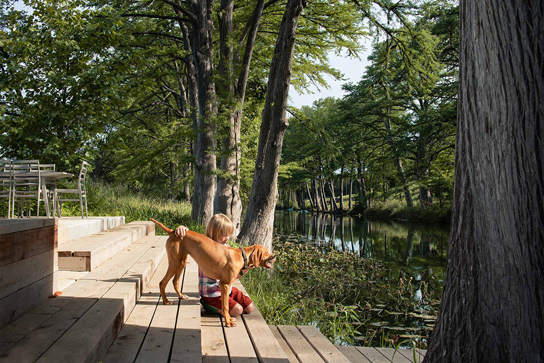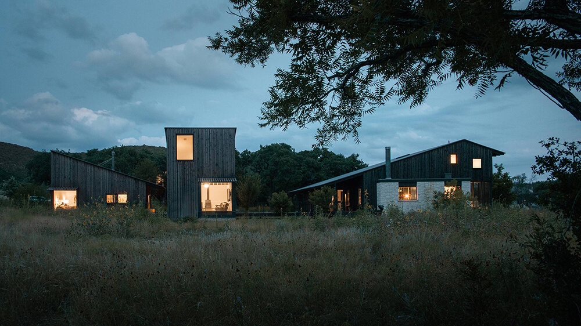Displaying posts labeled "Windows"
Colour and comfort in a West London Victorian home
Posted on Mon, 7 Aug 2023 by KiM

Interior designer Polly Ashman transformed this semi detached Victorian home in West London into a family-friendly, warm and cheerful home with the use of lots of colours and patterns in the most pleasant and easy-to-live-with ways. Bold but not too bold. Bright but not too bright. Maximum comfort level. And she even added the prettiest green to the kitchen crittall doors.
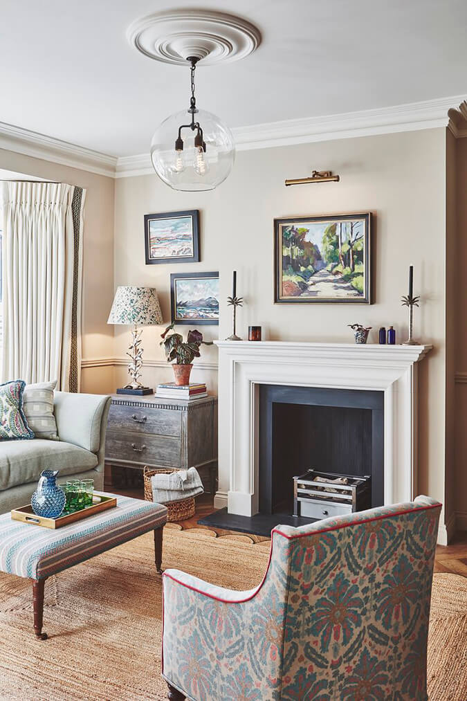

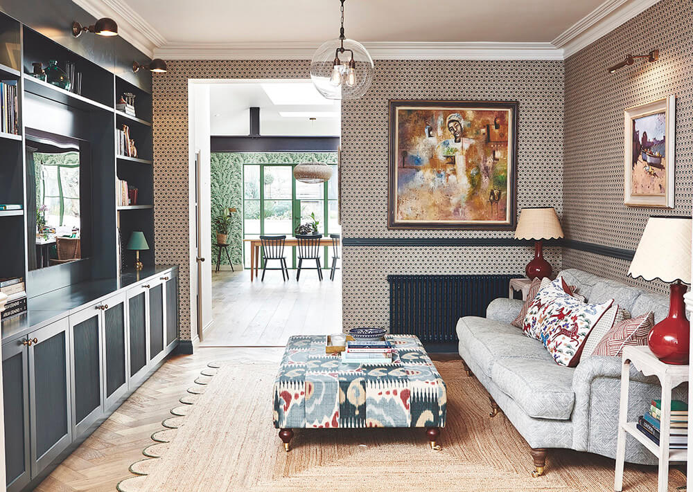
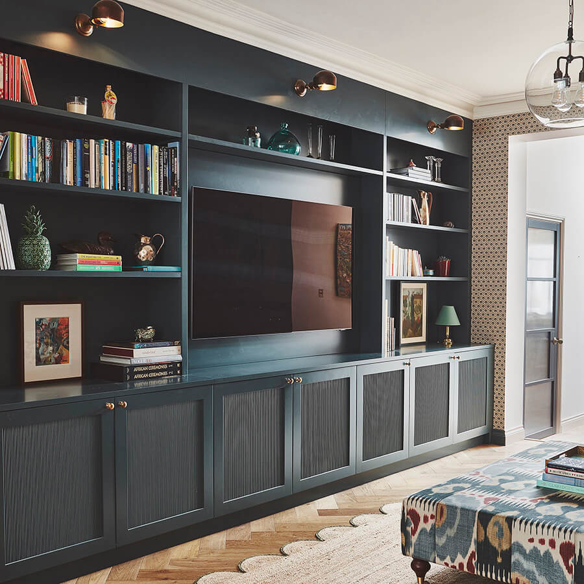

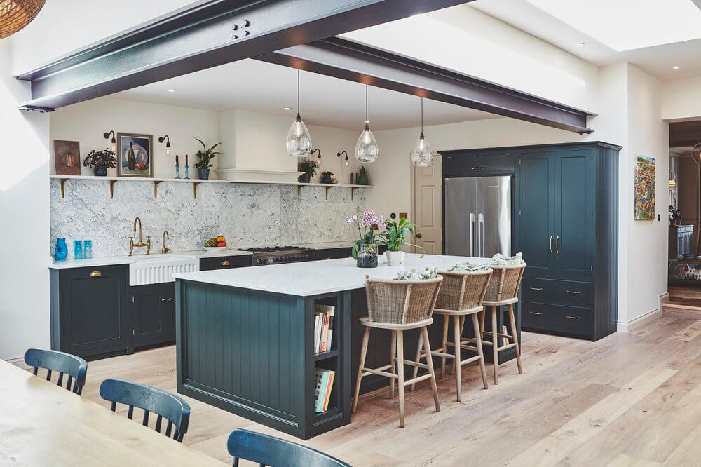
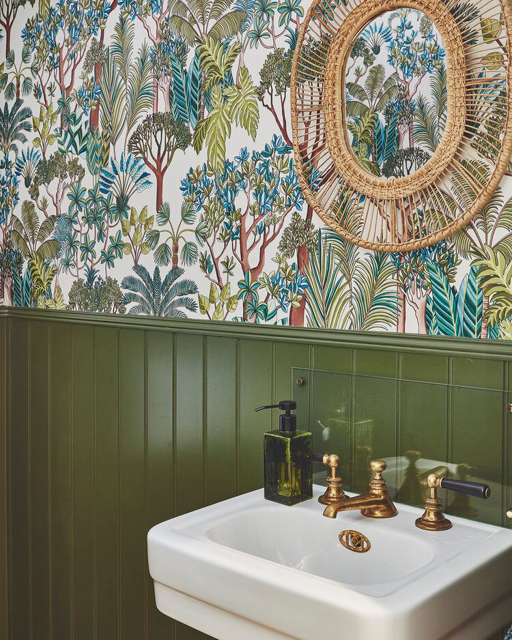

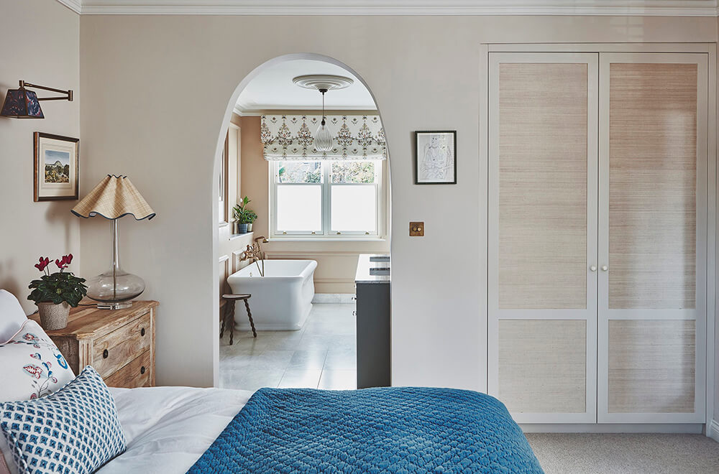
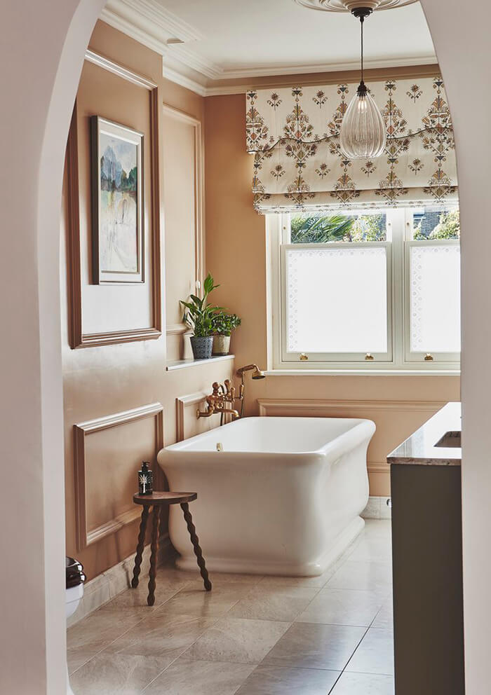


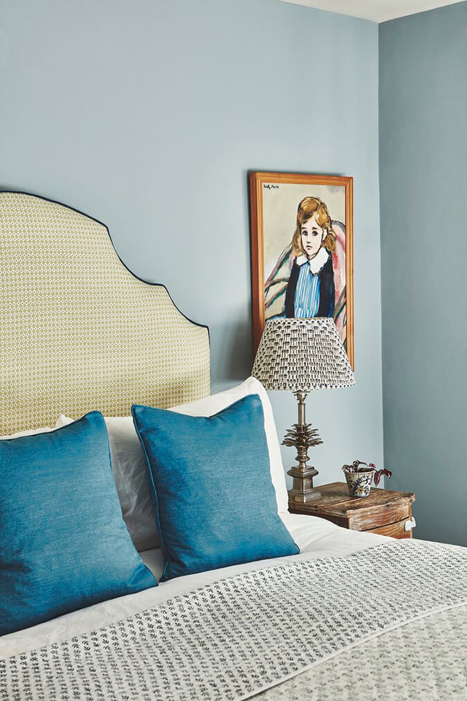
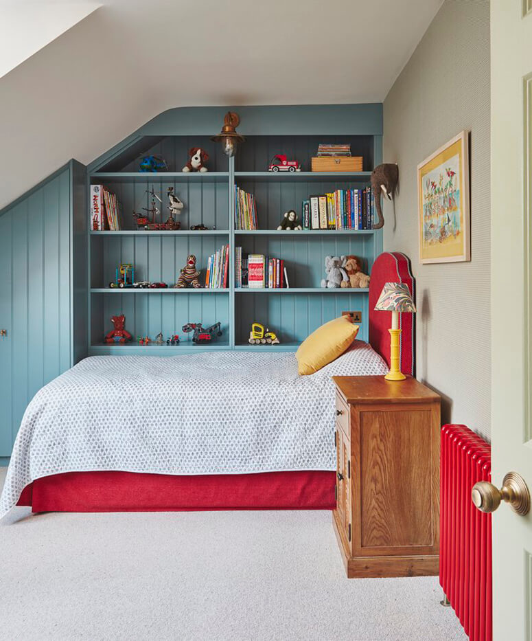
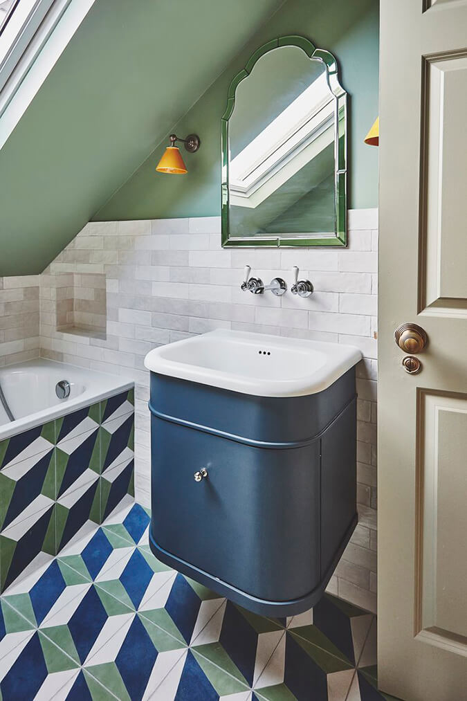
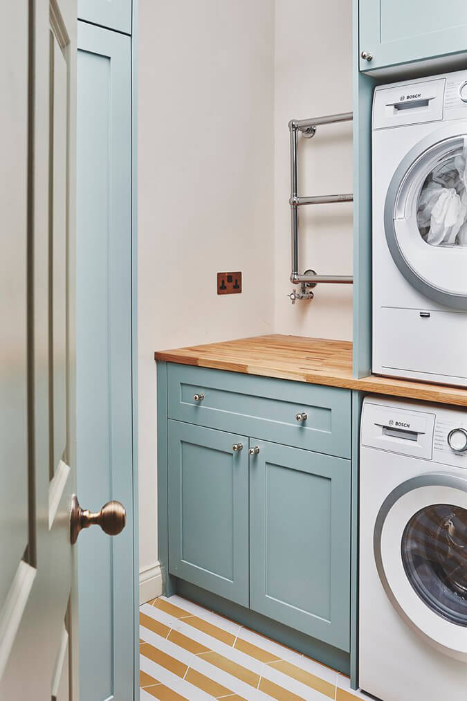
Dark and whimsical in a central Paris home
Posted on Tue, 1 Aug 2023 by KiM
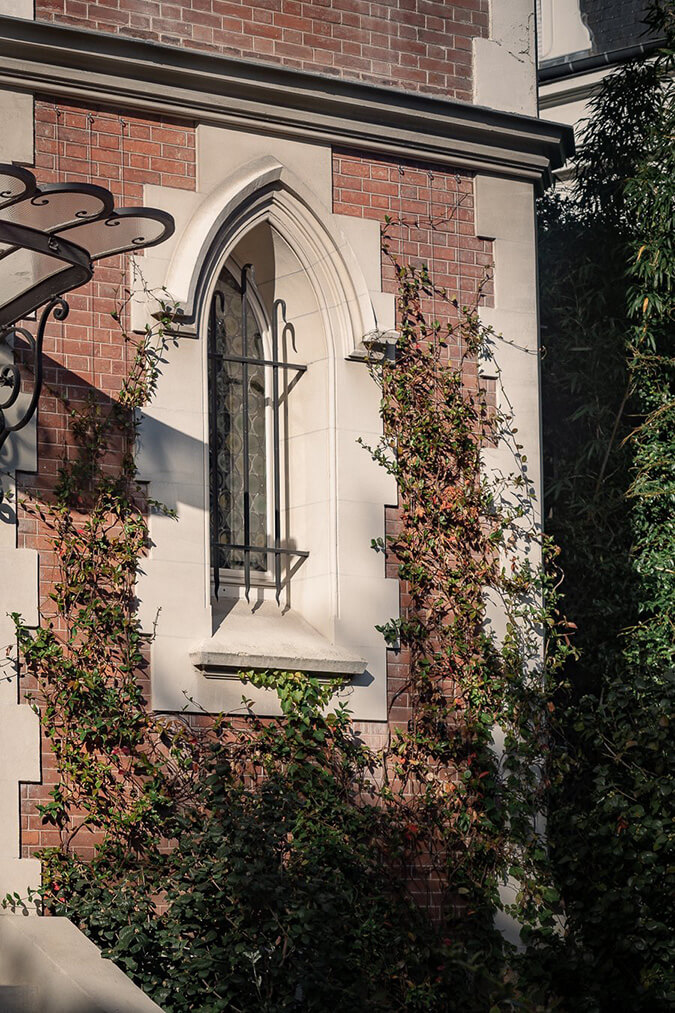
This home in central Paris designed by Tristan Auer has almost all of my favourite design elements – some dark spaces, funky lighting, gothic windows, an industrial style kitchen, floral wallpaper AND stair runner, and even has something I never knew I needed but now I know I do – a platform with a clawfoot tub, book storage AND a lounge nook. So unique, dramatic and utterly fabulous. Photos: Amaury Laparra & Nicolas Mathéus
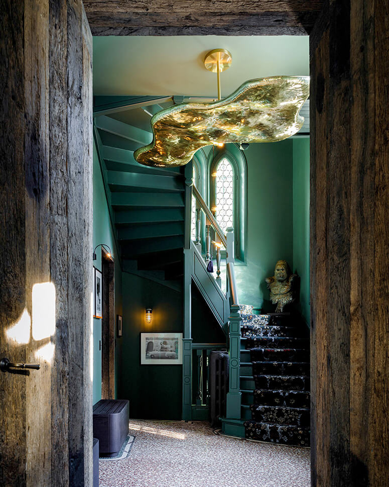
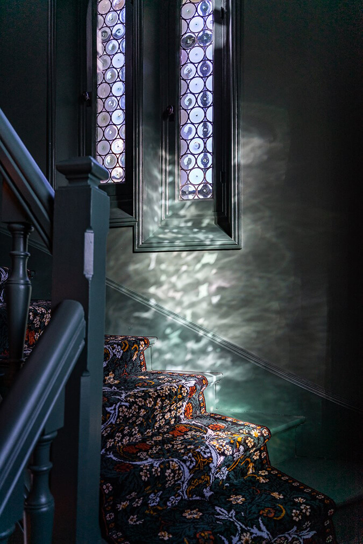
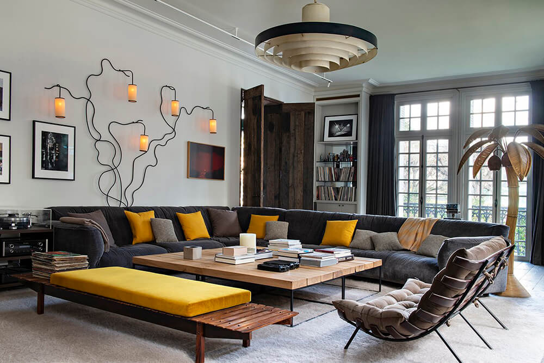
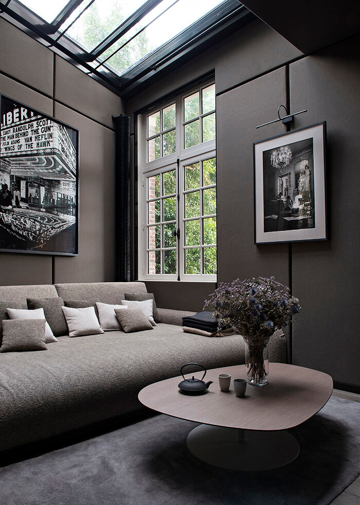
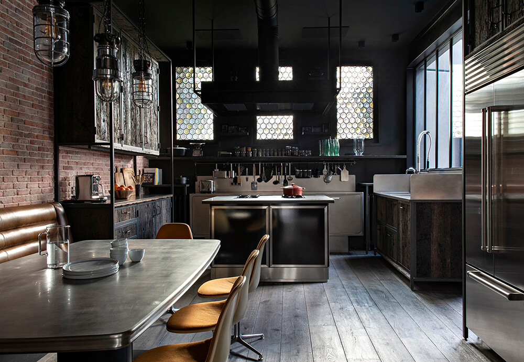
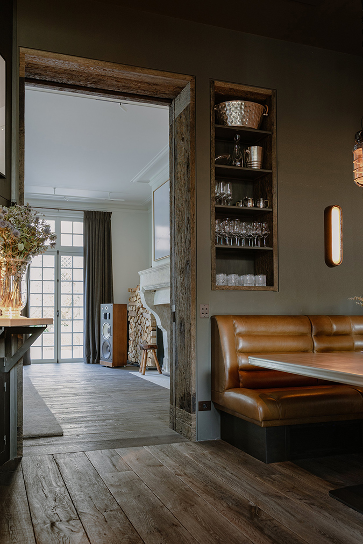
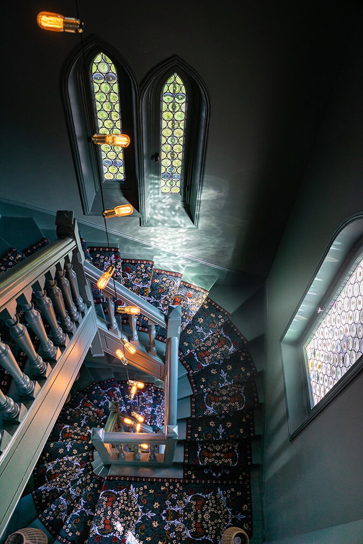
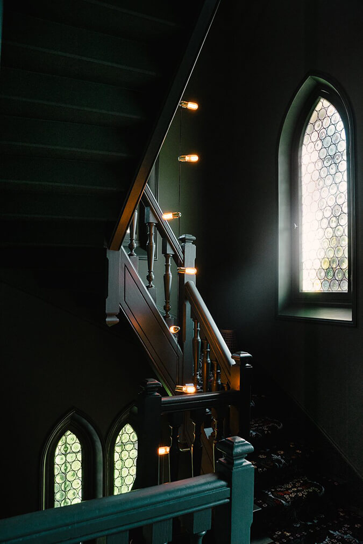
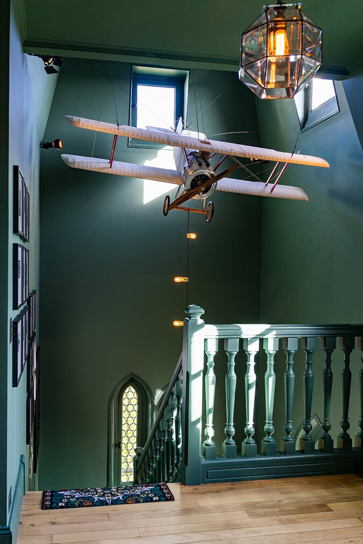
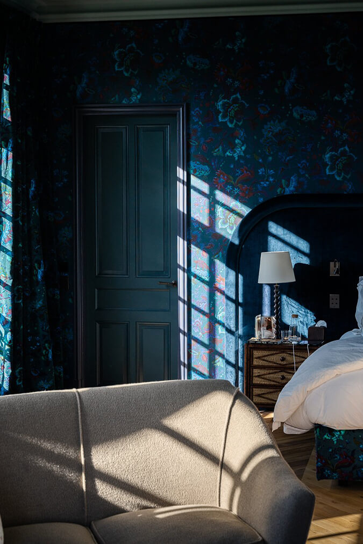
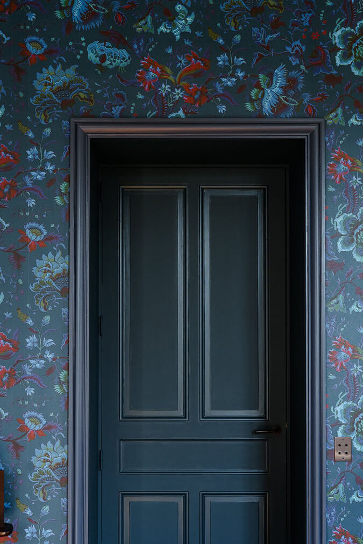
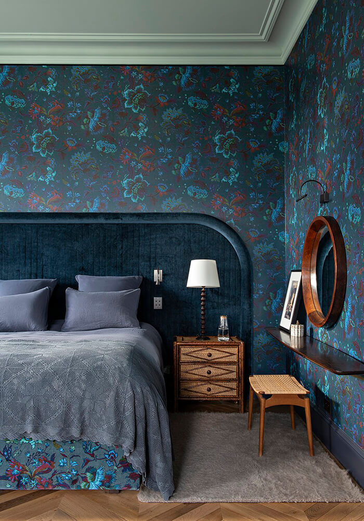
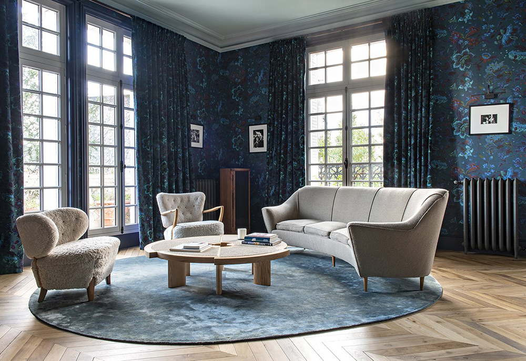
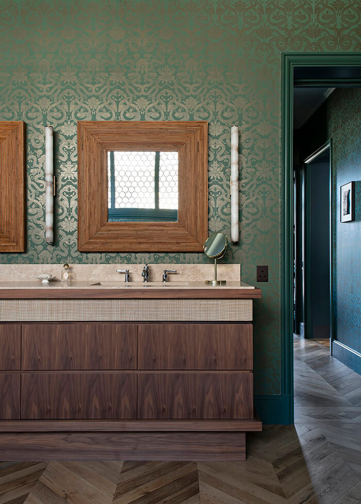
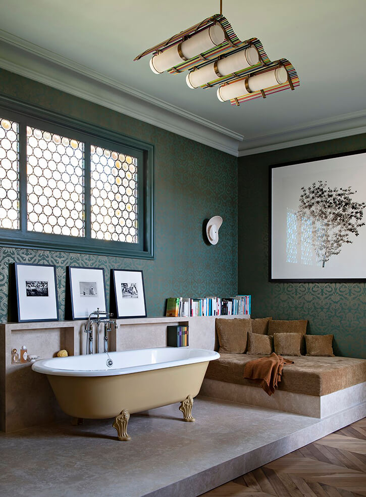
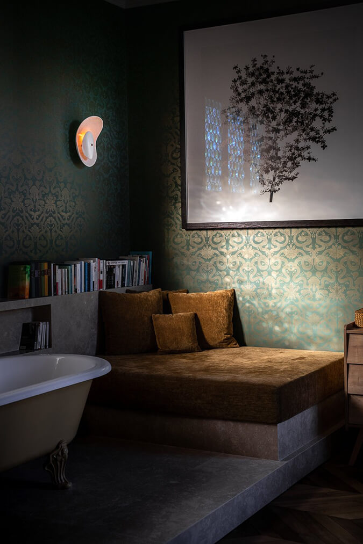
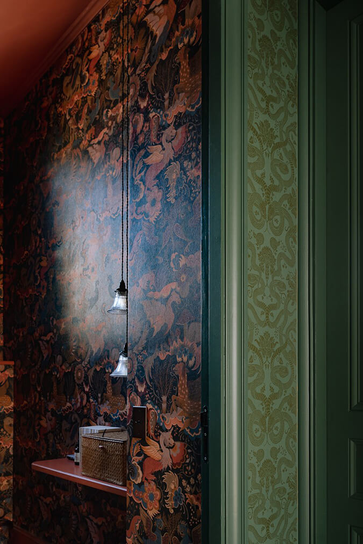
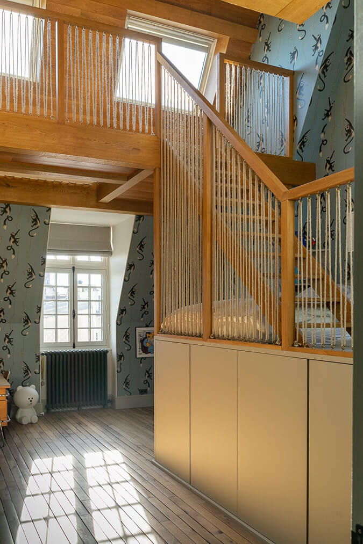
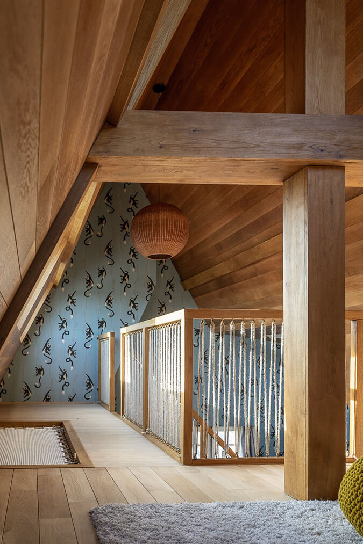
Riad Hiptage
Posted on Sun, 30 Jul 2023 by KiM
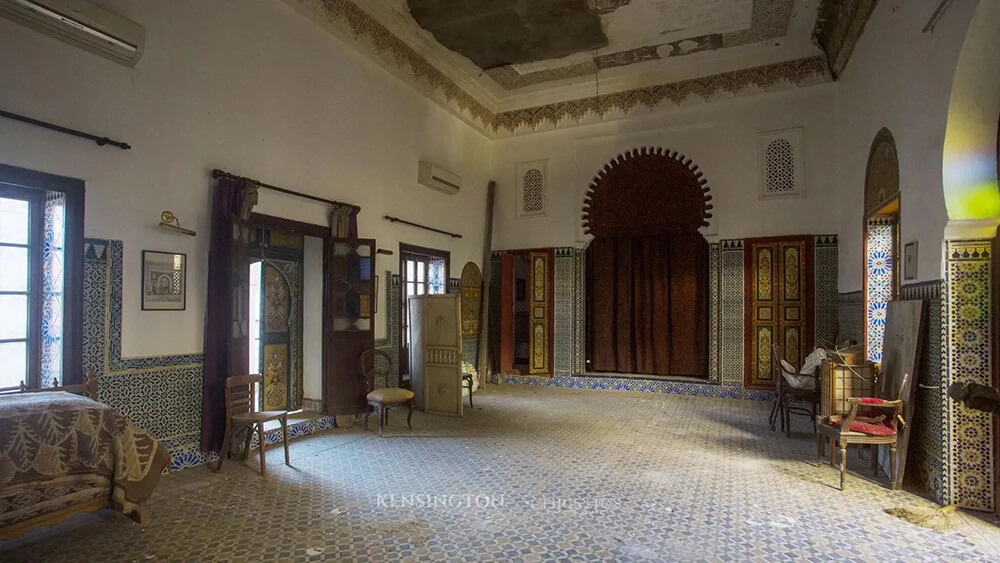
I thought it was about time that I spend a Sunday sharing Morocco’s version of a castle (I guess more of a palace) so welcome to Riad Hiptage. Located in the Medina of Tetouan, it was built in the 19th century and renovated in 2020, has 10 bedrooms, 6 full baths, large Moroccan salons, two bright patios, a terrace and a fountain. This home is to die for – from the arch details and columns to the tilework and stained glass windows, the massive ceiling height and courtyard…..I cannot fathom living in a home this beautiful. For sale for 1M € via Christie’s International Real Estate.
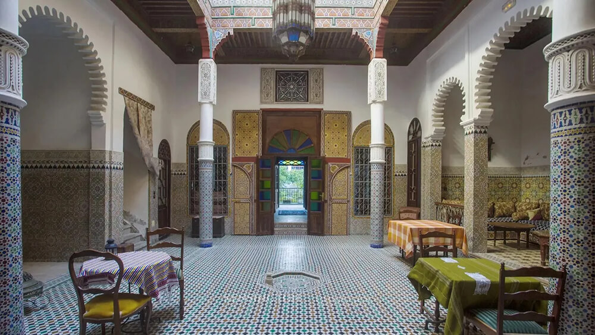
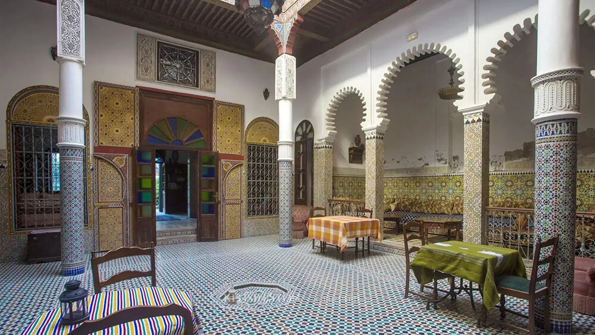
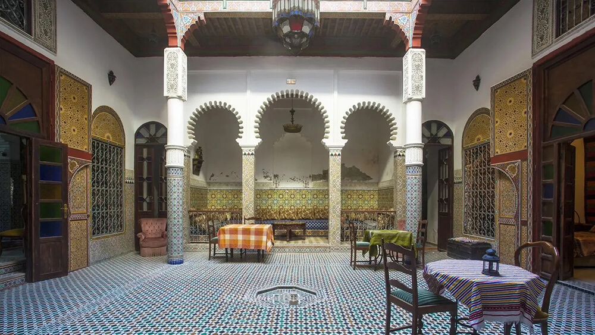
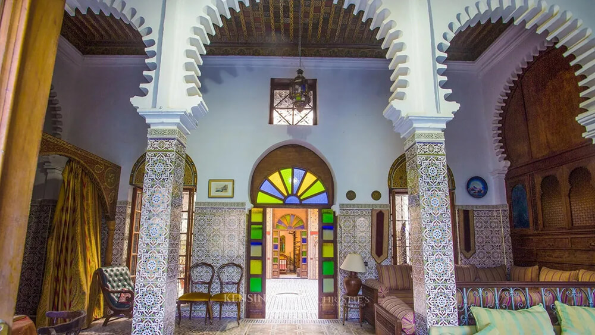
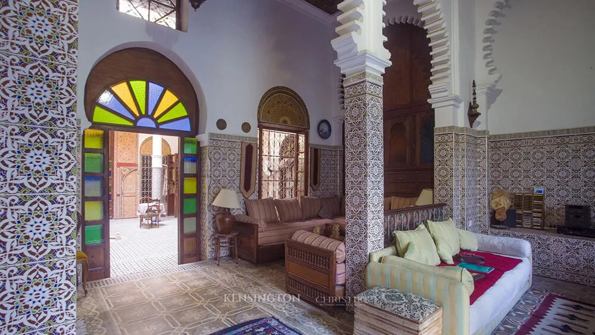
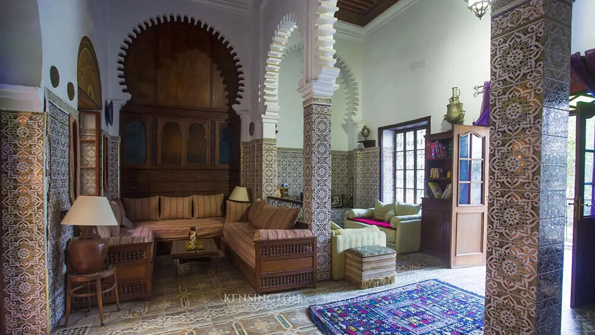
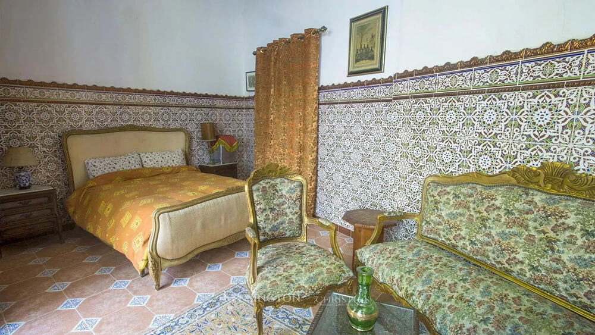
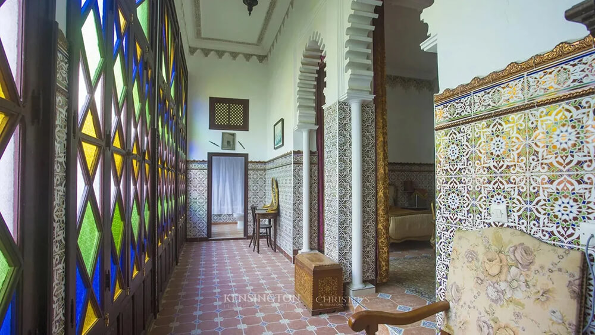
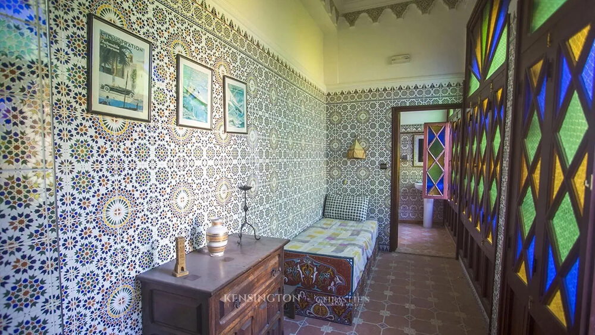
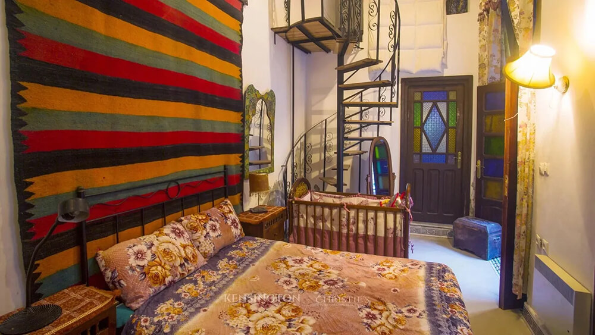
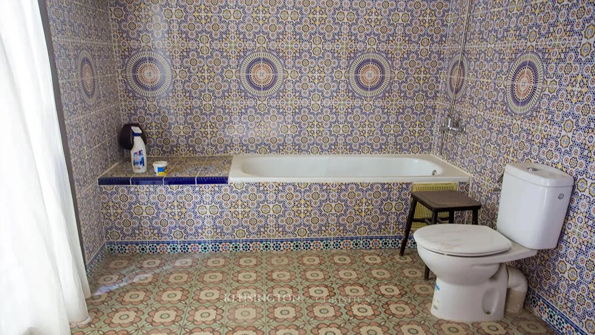
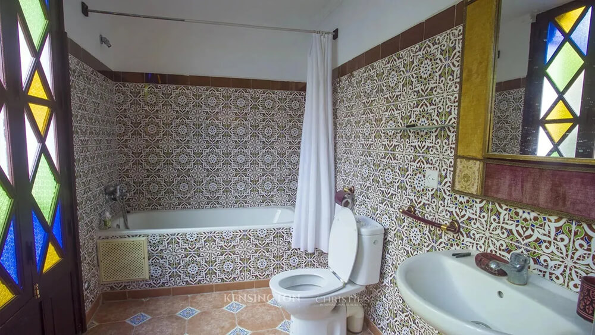
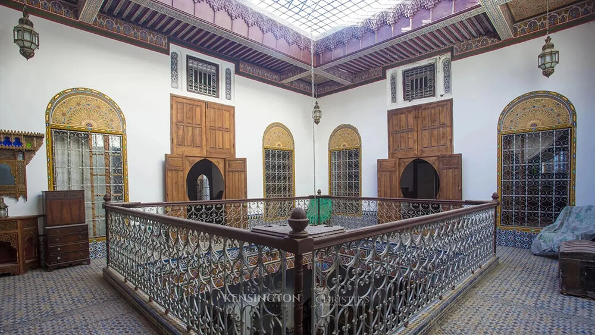
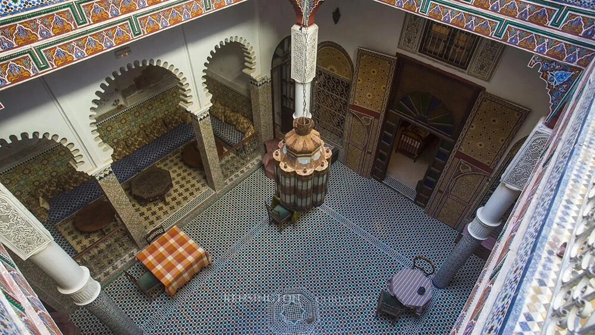
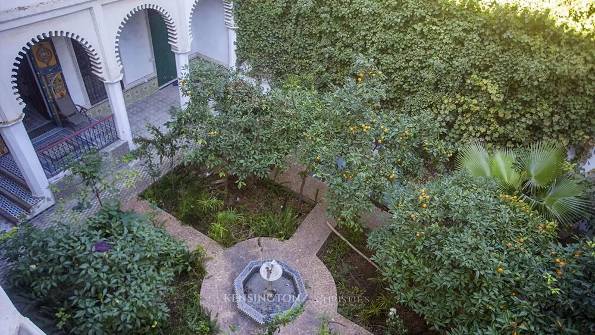
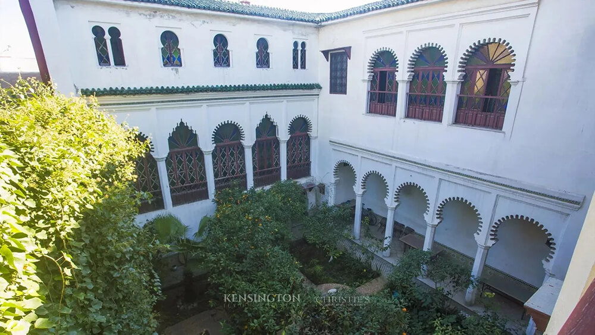
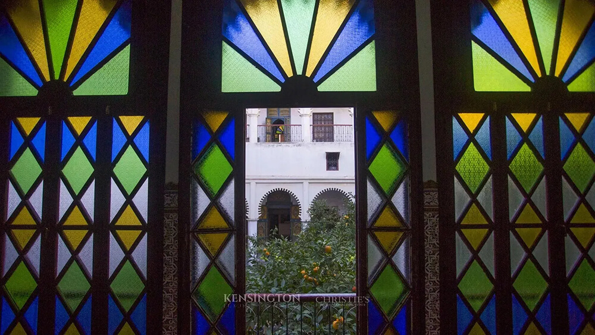
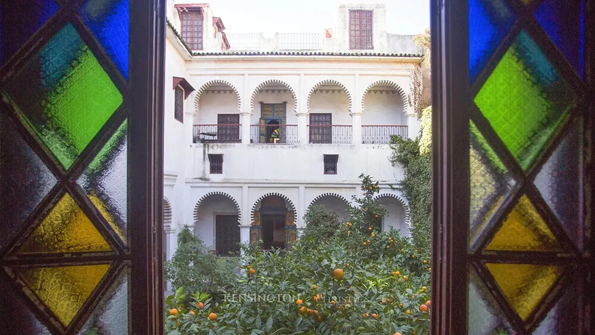
A grand and sumptuous pied-à-terre in Paris
Posted on Fri, 14 Jul 2023 by KiM
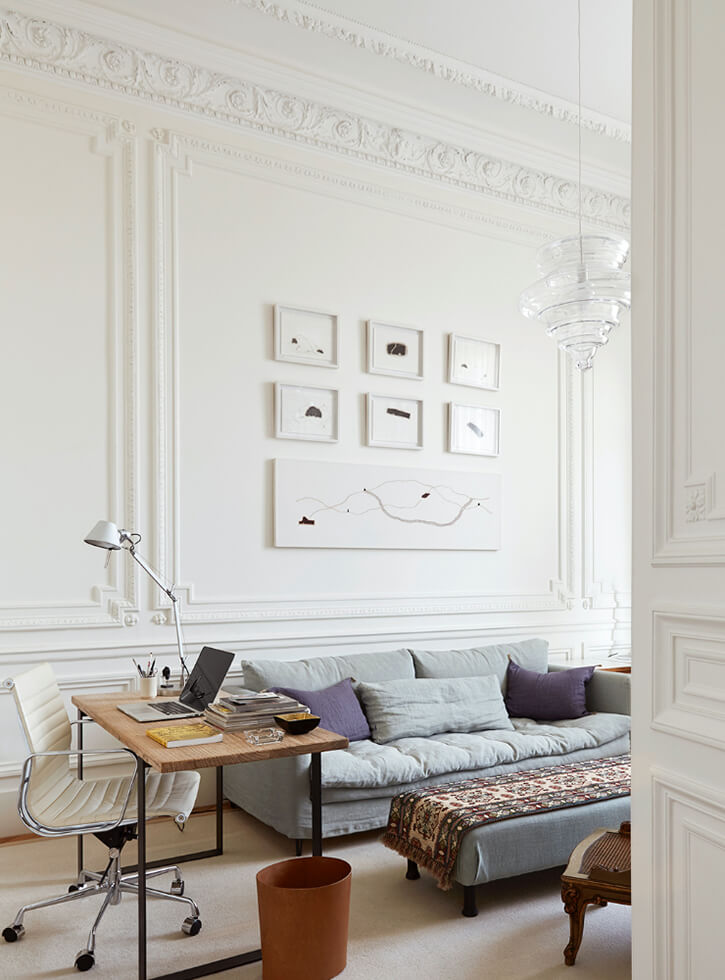
I dream of having a library that doubles as a dining room. Include it in a Paris apartment with tall ceilings, large windows, beautiful cornicing, a marble fireplace and painted in the prettiest shade of blue and I will never get this space out of my head. Designed by Kasha Paris. Photos: Inda Lindhag
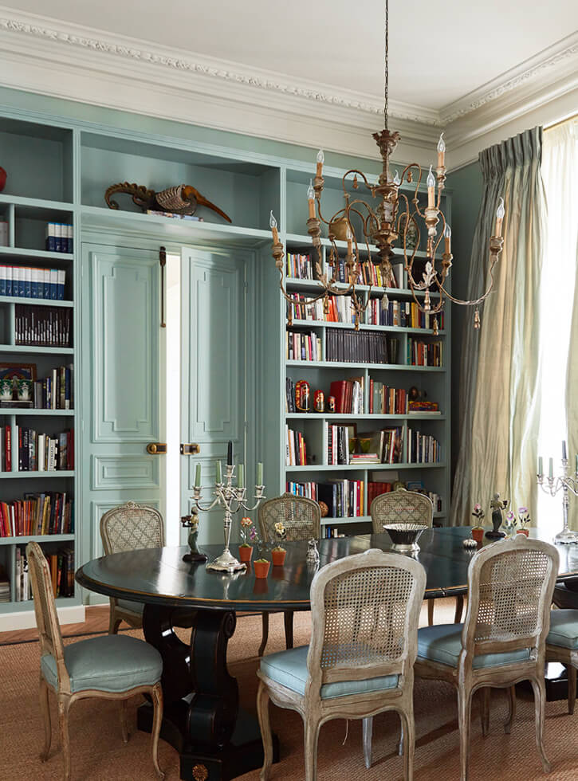
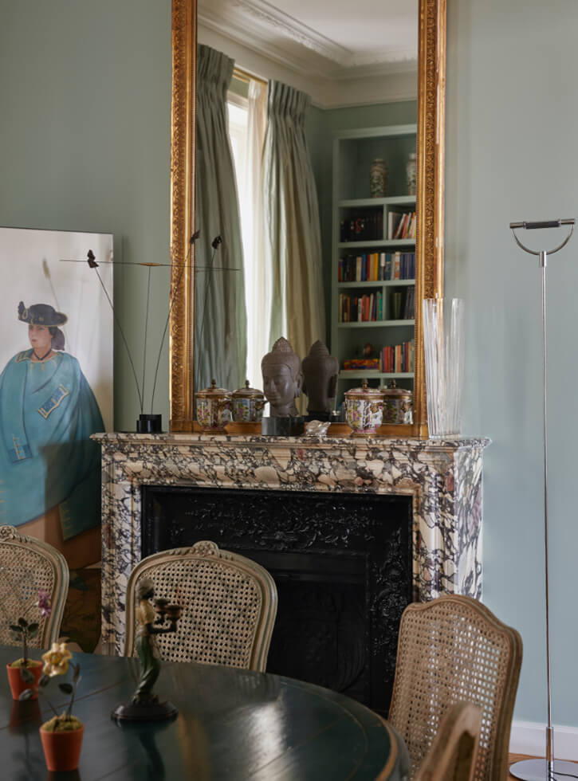
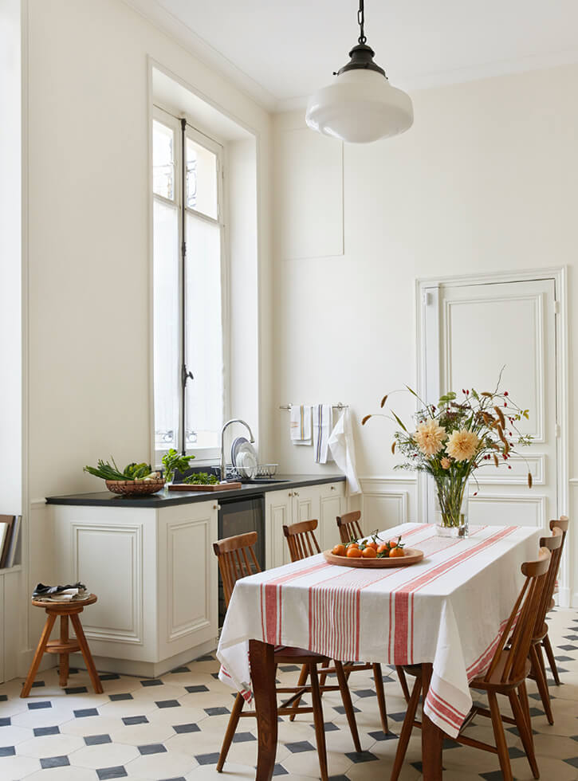
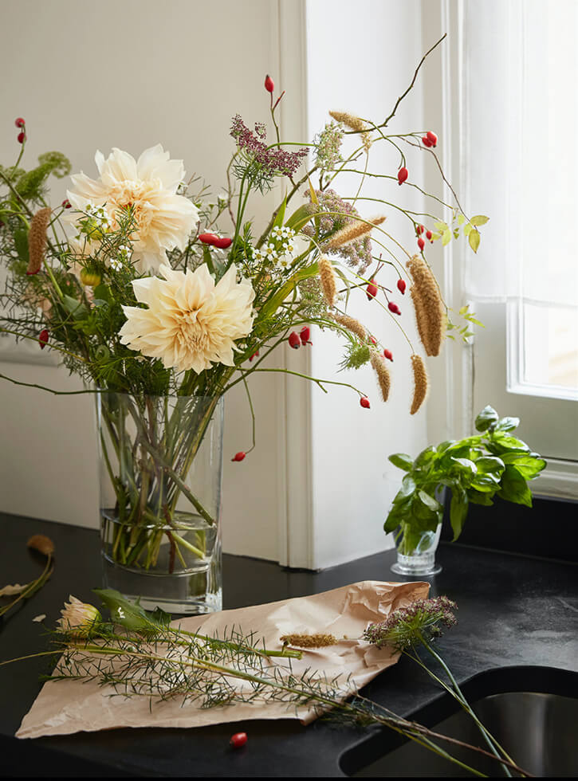
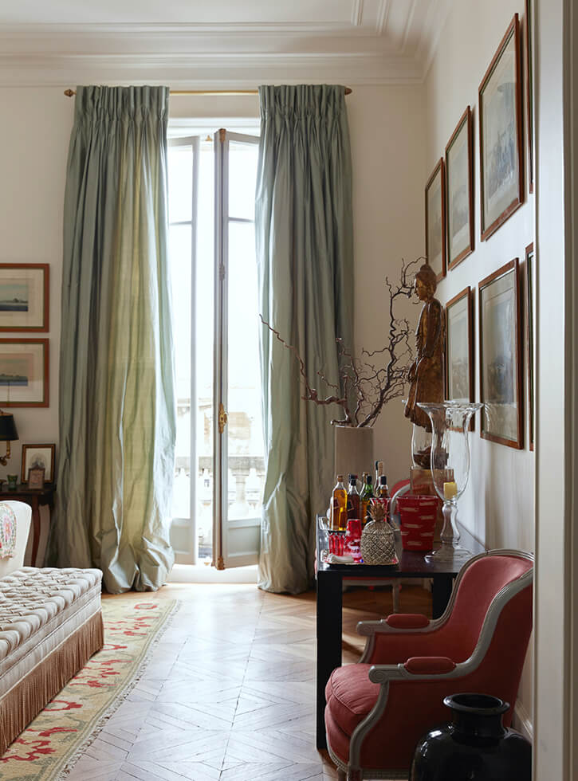
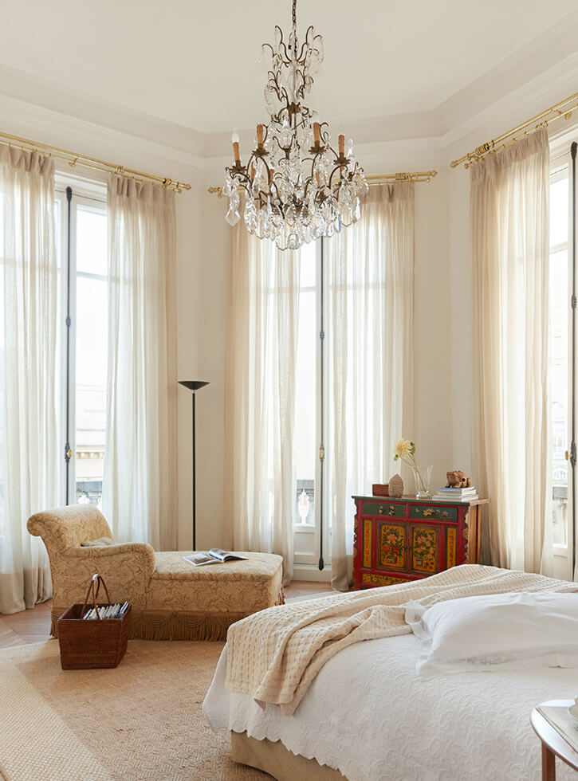
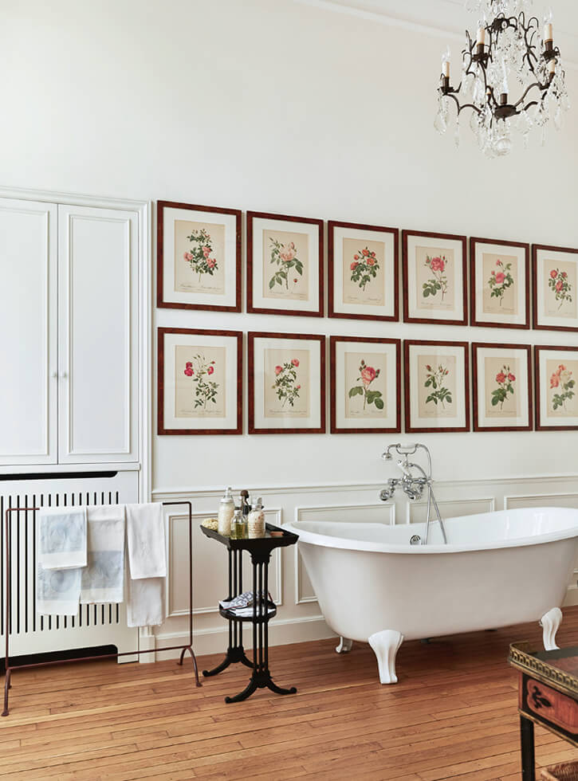
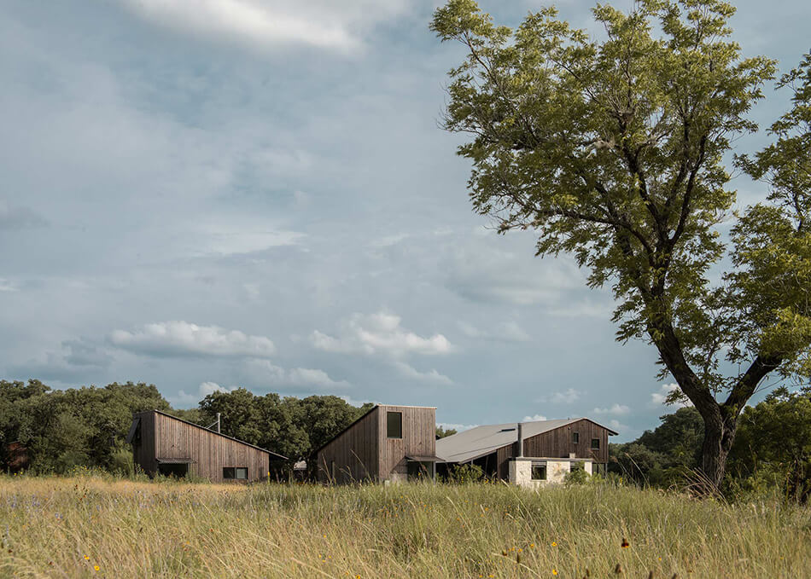
A multi-family compound rises from a remote, grassy valley on the bank of the Frio River deep in the Texas Hill Country. The goal for this project was to create shelters with an environmental experience unique to its place where Summer madness gives way to Winter stillness. Structures consist of a main house, meditation room over art studio/garage, and two guest studio cottages. Main house and cottages are linked by a slightly elevated walkway. A “breezeway” bookended by concealed multi-slide doors bisects the main house enabling alfresco dining most of the year.
The new owner says the spaces are “cozy…but ample and gracious; dark and moody….but bright and airy”. Sounds like the perfect juxtapositions that allow you to easily adjust per your mood of the moment (or season). Architecture and interior by Cuppett Kilpatrick.
